FIONNA BANCHS RIOS
WELLNESS CENTER
JORDAN´S COMPETITION
ARQUITECTURA ORGANICA
JACKSONVILLE´S CITY HUB
CONCEPT 1 - 10 MATERIALS 11 - 14 STRUCTURE 15 - 18 RESEARCH 19 - 26
Modern medicine concentrates on fixing our needs in a fast manner rather than attacking the root of the problem. The consecuence is detaching our body, mind, from one another. This “Wellness Center” offers alterna tive healing methods that take this union back. The medical treatment is specialized for each individual and offers space for over 48 guests. The spaces in the building are designed for each kind of treatment yet they all are ambiguous enough so the mind can wonder and the individual can use it as he pleases facilitating positive change on each user. The forms, curves and atmosphere guide the transition from one space to another provoking a change of mindset. The transcen dental experience that the architecture is offering allows the mind, spirit, and body to reconnect once again.

WELL NESS C E N T E R
2 1
A NEW APPROACH TO HEALING FOR THOSE WHO DARE TO CHANGE
CLEAR
LAKE, CALIFORNIA
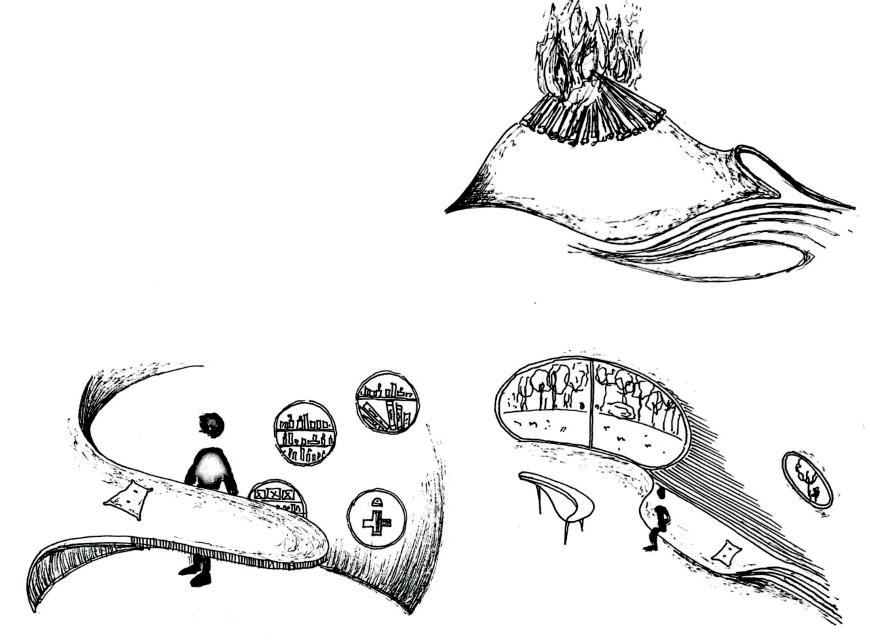
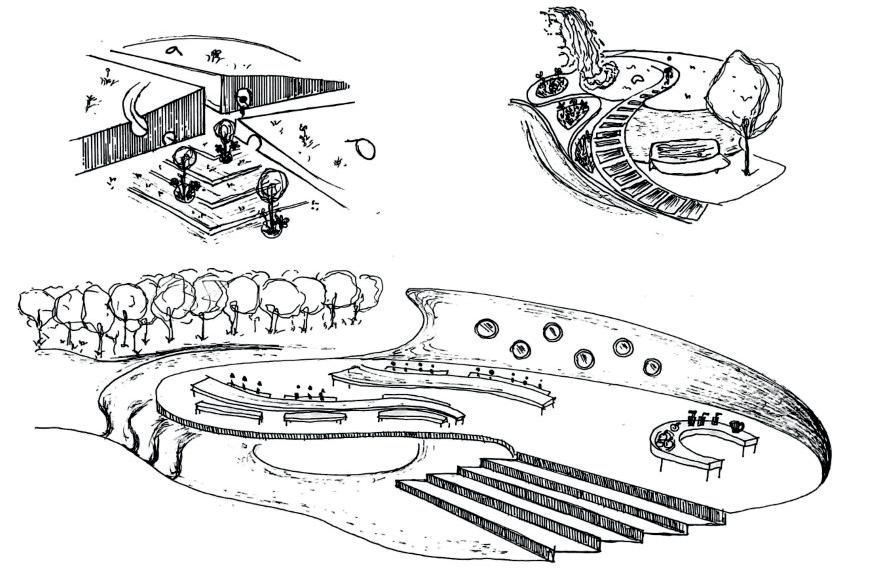


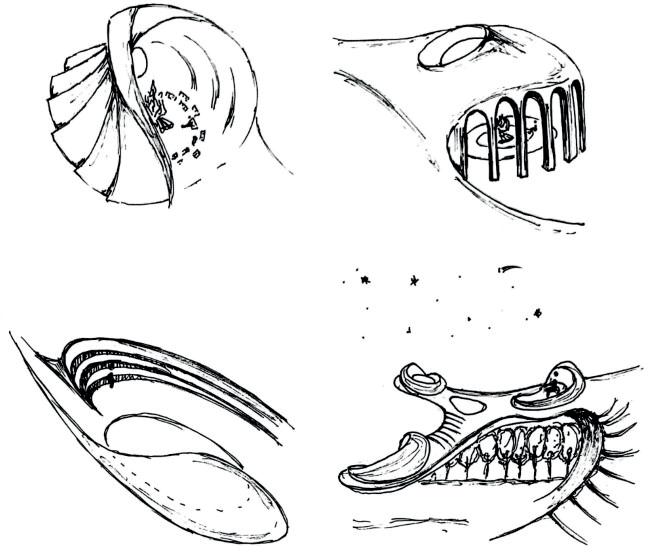



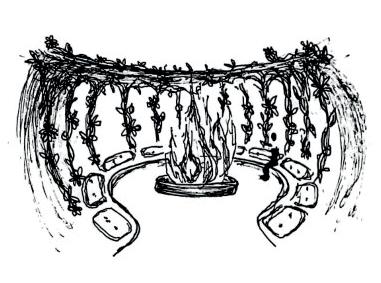





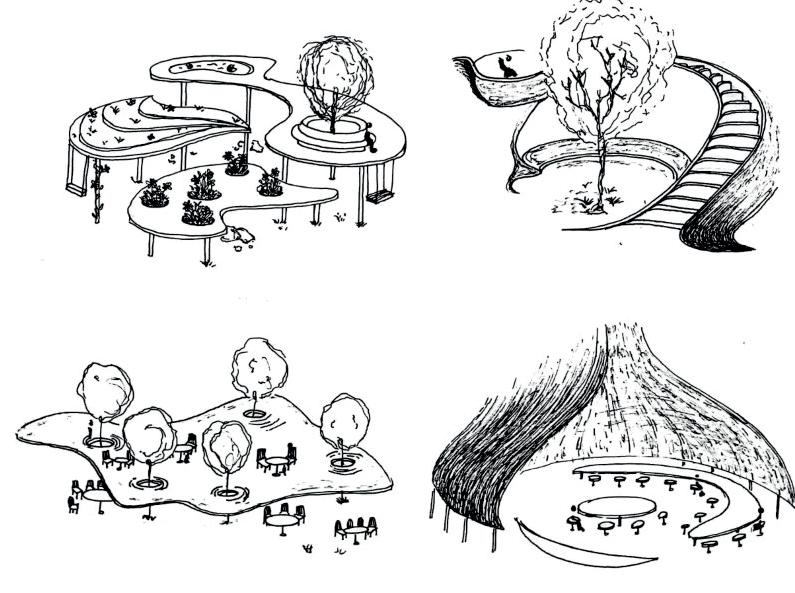


3 4
CONCEPTUALIZATION AND ITERATION OF SPACES / FROM CONCEPT TO A TANGIBLE REALITY
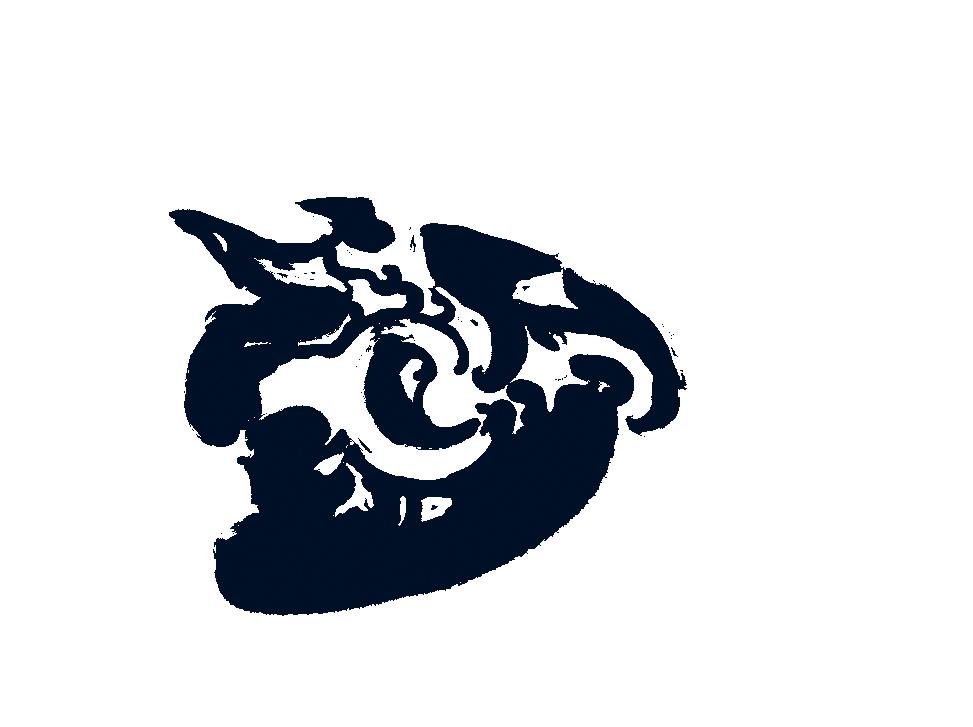
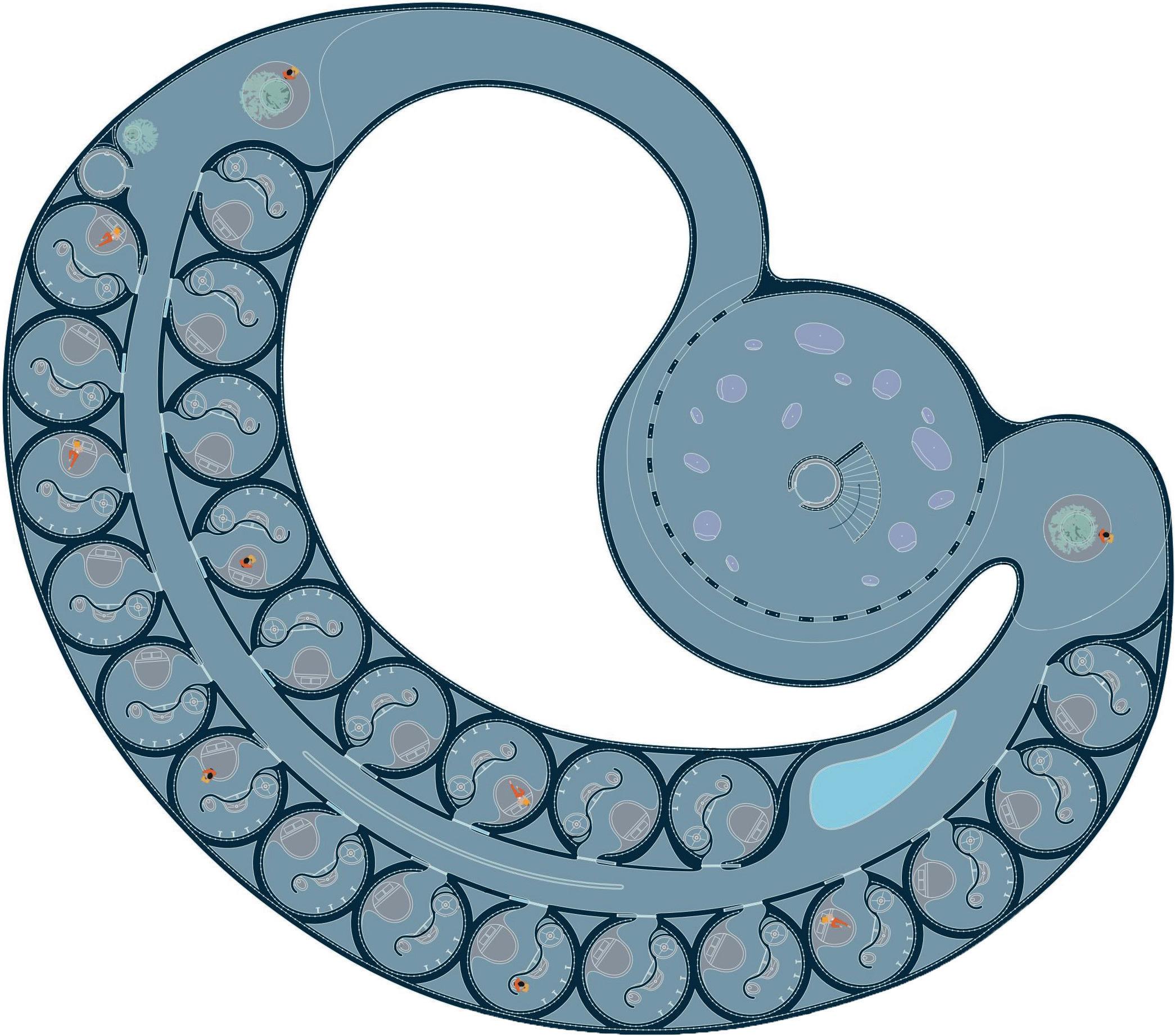
1. PSYCHEDELIC TREATMENT MALOCA LODGING & LYBRARY PLAN SITE PLAN 1 CHIROPRACTOR 2 ACUPUNCTURE 3 ACUPRESSURE 4 THERAPY 5 GENERAL CONSULT 6 STORAGE 7 MECHANICAL 8 WAITING AREA MEDICAL CLINIC SECTION AB LOBBY / PARKING / DINNING / CLASSROOMS LODGING / LIBRARY MALOCA MEDICAL CLINICS AMPHITHEATER COLOR CODED PROGRAM A B A B B A 1 3 2 4 5 7 6 8 8 5 6
“I am at this place where sound is energy where color has mass and taste, every moment is a glorious adventure, balanced on the fine line between joy and madness.
I may be insane.
I might have finally lost my mind. I don't care.
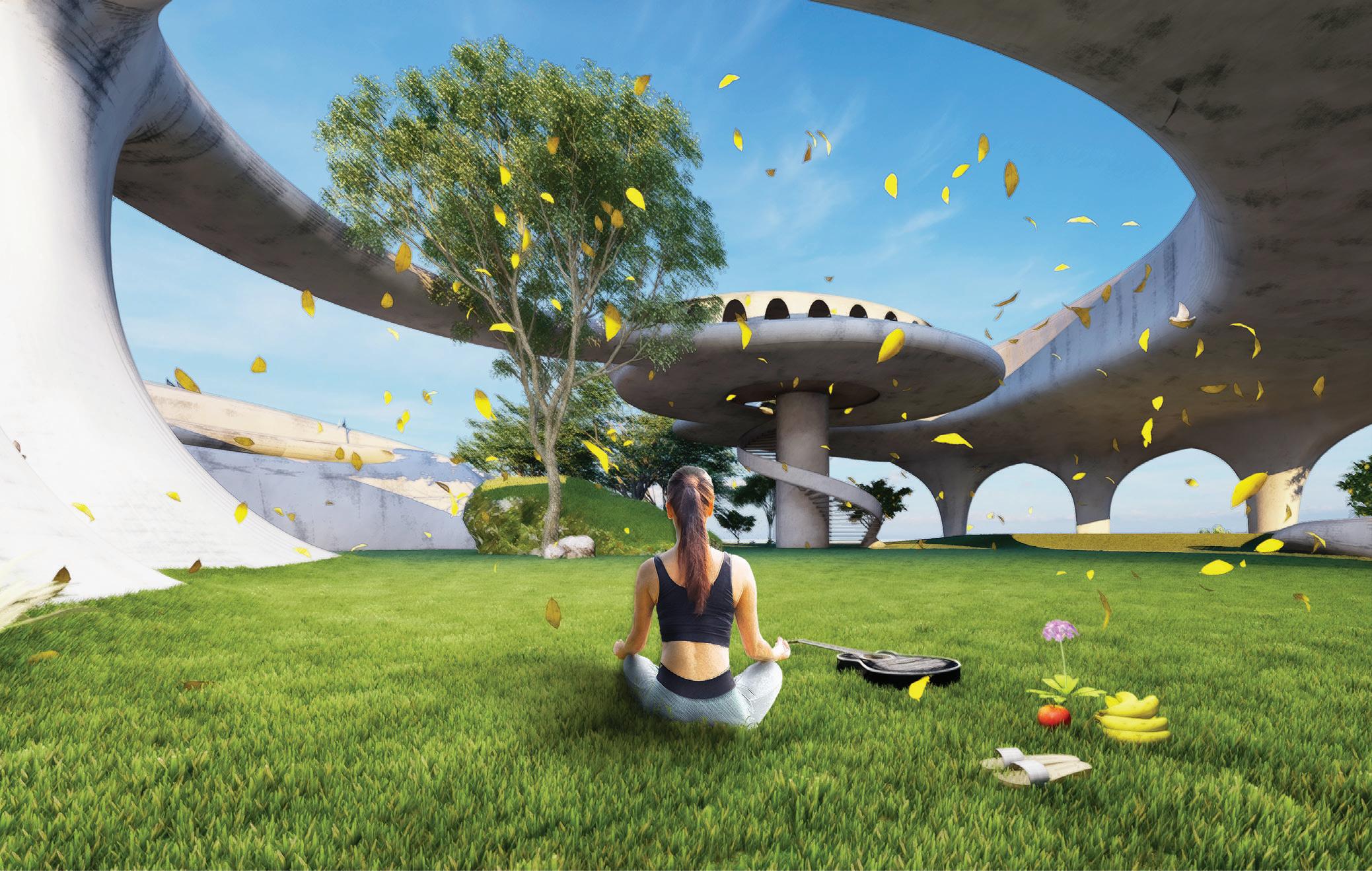
I am bliss and freedom in this moment, encapsulated by the rushing wind of my own thoughts as they sail by visceral, anthropomorphic”
-Rob M

“Art




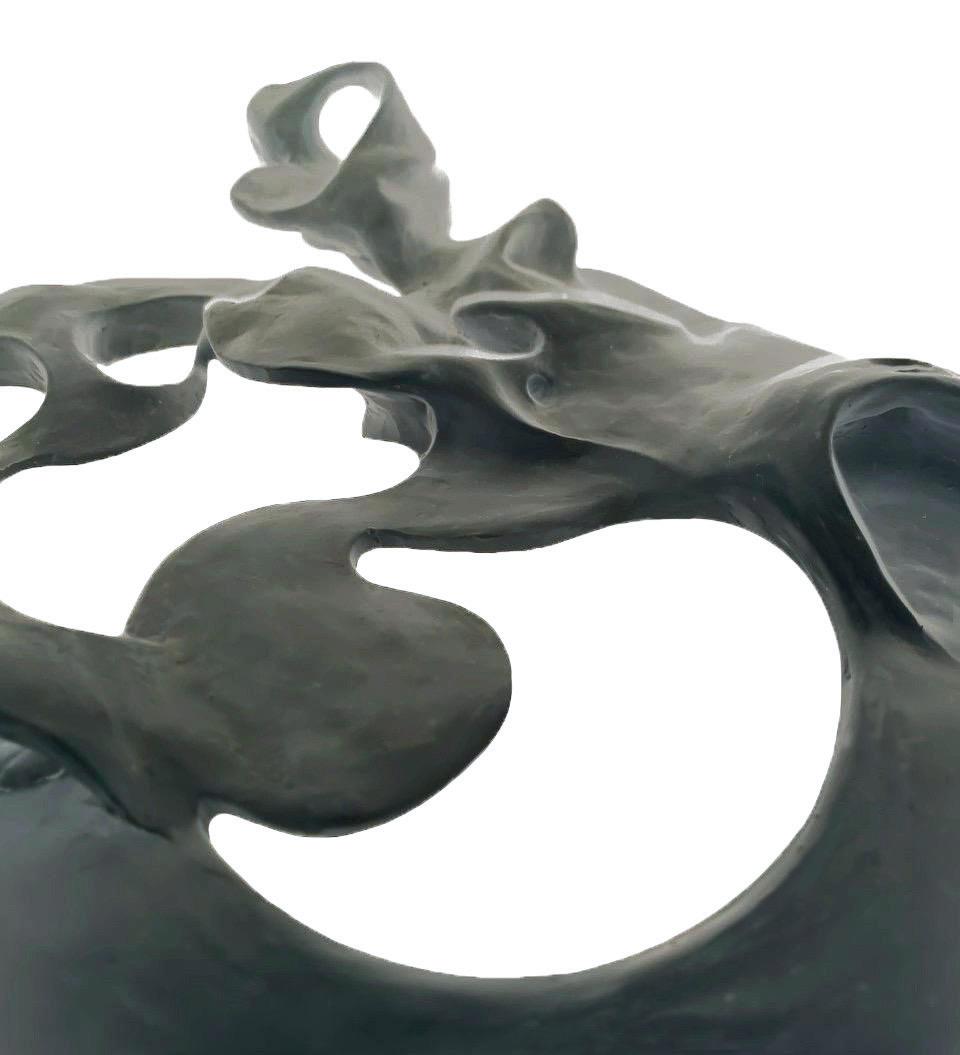
technicality
fantasy and creativity
forms I
and
of
there your beauty resides along the line on a wall and everywhere an essence providing meaning to all
proclaim your motionless dance”
TO DINNING AREA
-Pulama Devi ENTRANCE
STRUCTURE DIAGRAM STRUCTURE DETAIL PROGRAM DIAGRAM CLAY FORM MODEL 5 ROOF PATH 1 CONNECTION TO HIKING TRAILS 6 FARM 2 RECOLLECTION CISTERN 3 STAR GAZING PIT 4 CLIMBING WALL LOBBY / PARKING / DINNING / CLASSROOMS LODGING / LIBRARY MALOCA MEDICAL CLINICS AMPHITHEATER STRUCTURE X RAY LAYER OF REBAR & CHICKEN WIRE MESH ALL PATHS ARE ADA ACCESSIBLE 1 2 3 4 5 6 SPRAYED ECO-CONCRETE REBAR CHICKEN WIRE MESH SYSTEMS & SERVICES AIR GAPS CONCRETE FOOTING CONCRETE SLAB DRAINAGE PIPES CRUSHED STONE INSULATION 7 8
COURTYARD BELOW LODGING
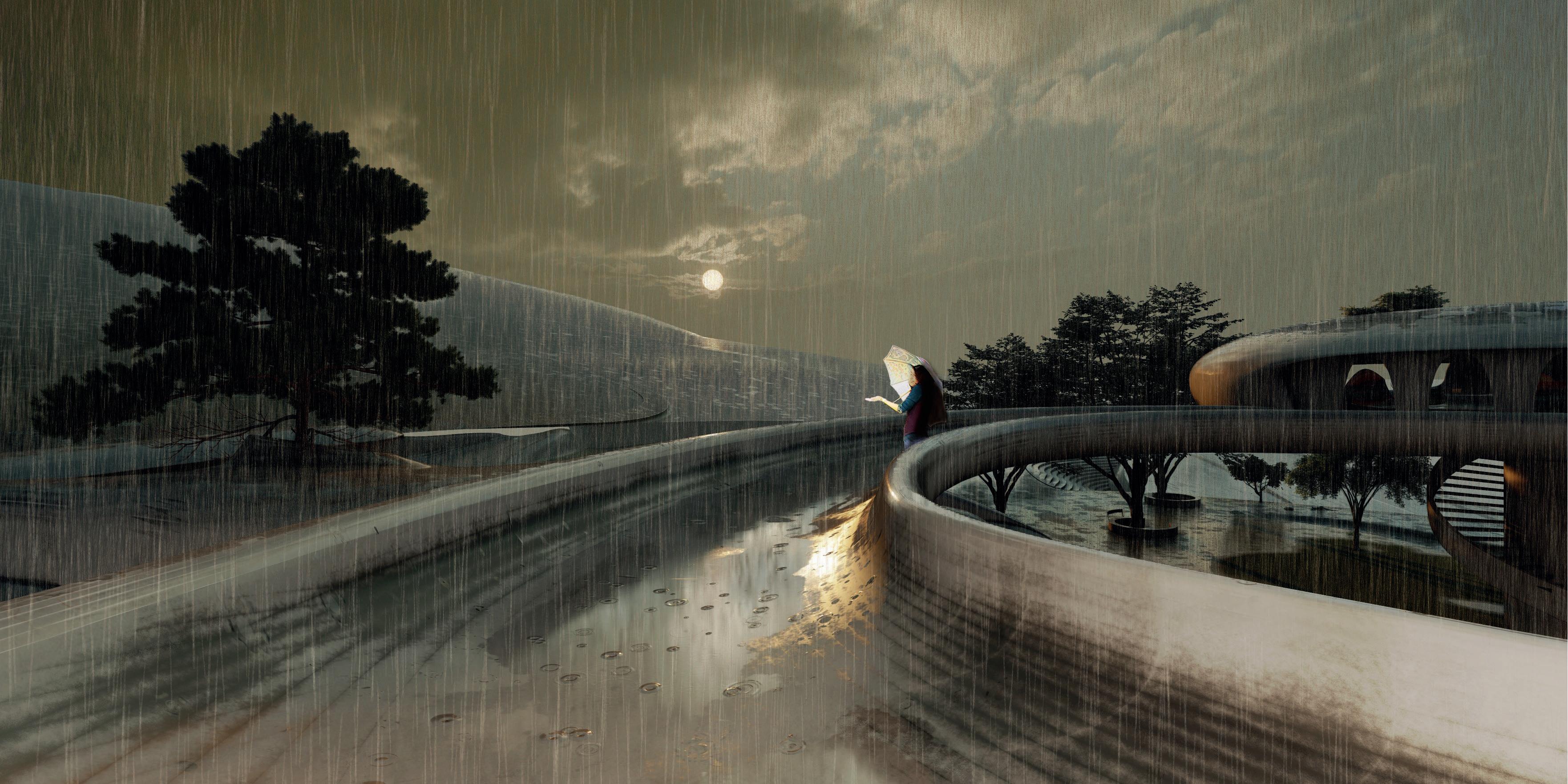
10
PROPOSAL DESIGN:
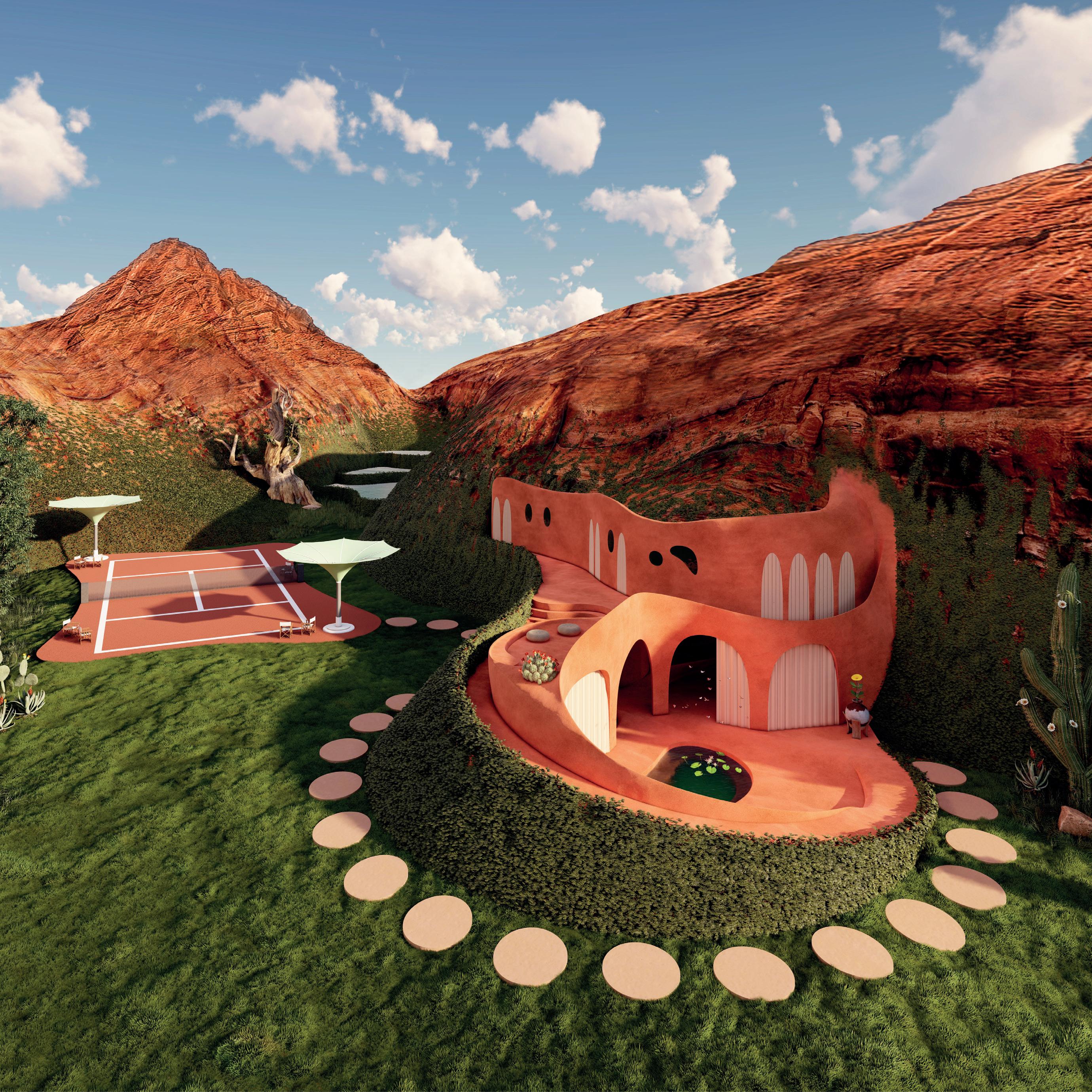
JORDAN’S LUXURY RESIDENTIAL
DEVELOPMENT
This project was created for the 100 architects competition. The deliverable was to create a residence that addresses the mass residential development that is occurring right now in Jordan. The design intention was to create a comfortable residence that accom plishes the environmental needs while blending with the site. The monochromatic exterior is one of the key points on achieving this serenity and the form of the building hugs the mountains around it. This fluidity allows for the path to be dictated in a seamless and sexy manner. The construction and materials would take advantage of the local resources and with the idea of all being elaborated on site. This will help integrate not only the local resources but the local expertises in order to construct it and give it life.
ECO LUX
12 11
Disah, Jordan

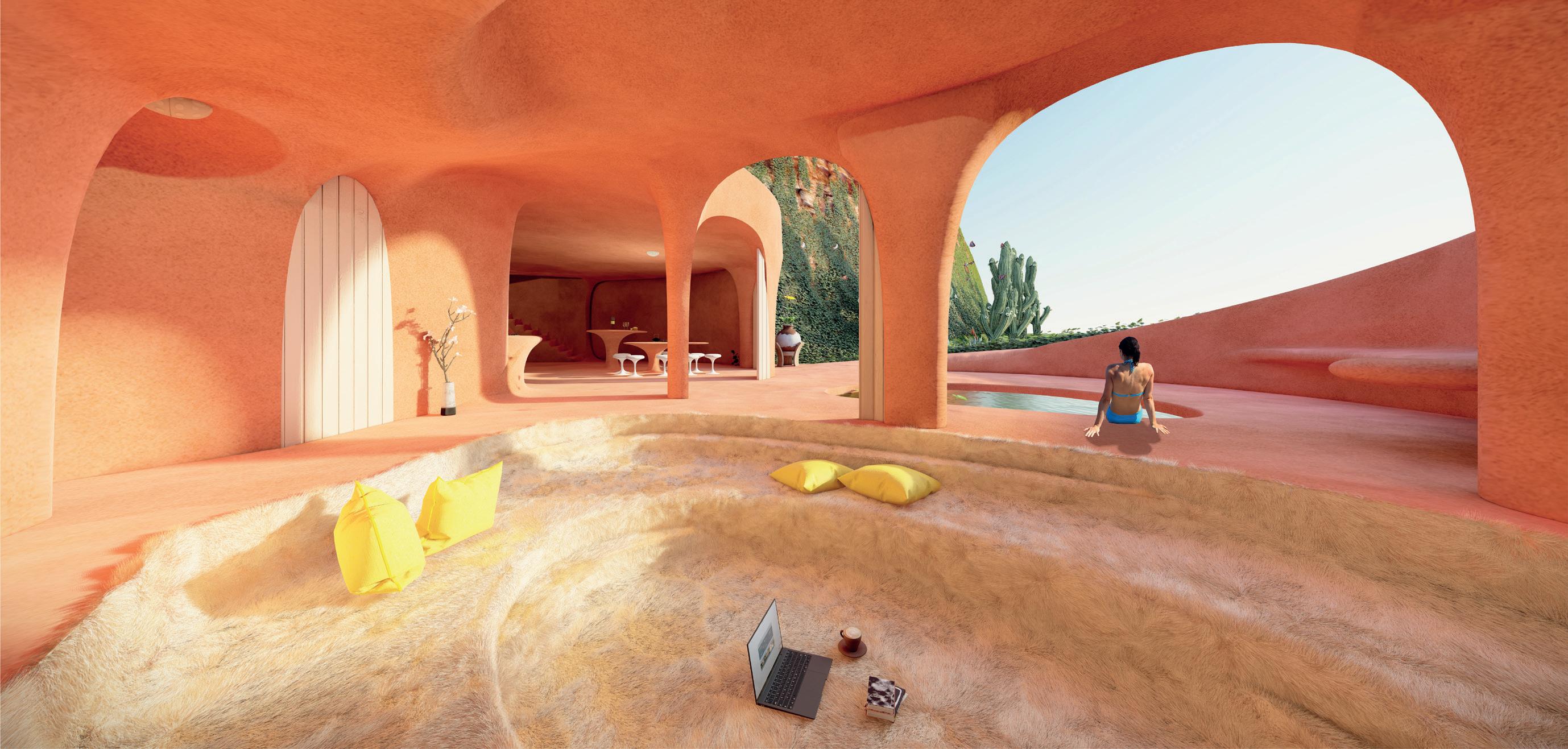
PROGRAM LAYOUT GUEST ROOM SECOND FLOOR FAMILY ROOM KIDS ROOM BATH & WALKING CLOSET MASTER BEDROOM MEDITATION TERRACE RAMP TO SECON FLOOR LAUNDRY & STORAGE STORAGE & BATHROOM REAR ENTRANCE KITCHEN & DINNING LIVING ROOM POOL & CHILLING AREA PRINCIPAL ENTRANCE SECONDFLOOR FIRSTFLOOR FIRST FLOOR KITCHEN & DINNING LIVING ROOM 13 14
CAFETERIA
ESTIMATED BUILDING DATE : 2023
DESIGN CONSULTATION: FIONNA BANCHS
LOCATION: PARQUE DE LOS REMEDIOS, NAUCALPAN MEXICO
ARCHITECTURAL FIRM: JAVIER SENOSIAIN
This Cafeteria project is part of the master plan located in Bosque de los Remedios in the north of Mexico City. It´s intention is to create an ecological park like no other before enhacing mexican culture through organic architecture. It consists of aproximately 25 buildings this beign one of them. It has a very methodical and artistic way of construction that has been passed down from generations. The view of the cafeteria will be an aquarium and both are currently under construction.
1.4 3.2 1.4
J.S.A.
PLAN N°: R.P.R. 01 DATE:
MEASURE:
REVIEW: APPROVED: METERS
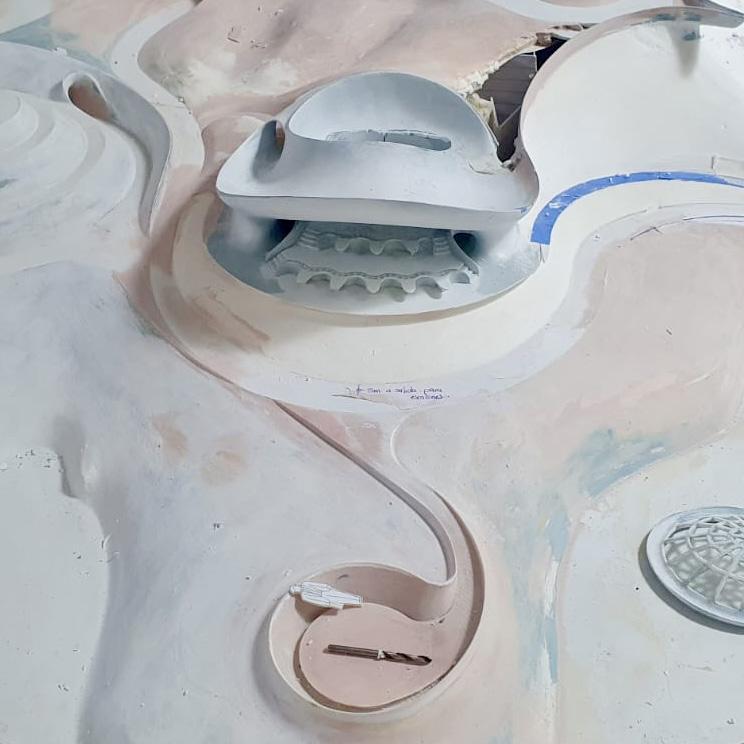



L.E.M. DRAWING: OCT 2021
SECTION AA CAFETERIA
2.33 6.90 3.94 4.41 5.00
2.12 2.76 2.84 2.84 2.33 2.12 2.76 6.90 19.92 0.3 2.3 2.1
3.94 4.41 5.00 4.80 5.26 5.26 4.80
CAFETERIA
4 5 6
A A
C1
FLOOR PLAN 01 CAFETERIA BAR
15 16
ESTIMATED BUILDING DATE : 2023
HEAD DESIGNER: FIONNA BANCHS LOCATION: PARQUE DE LOS REMEDIOS, NAUCALPAN MEXICO
ARCHITECTURAL FIRM: JAVIER SENOSIAIN

The playground is a project that also belongs to the master plan of the organic forest with a principal intention of promot ing tourism to the north of Mexico. The purpose is to have a designated area for children to learn about sustainable design, architecture, fauna, and flora. The program responds to each of the necessities of children from learning, to playing, exploring, and interacting, It is in the middle of the forest and also serves as a bird lookout. Currenlty under construction.

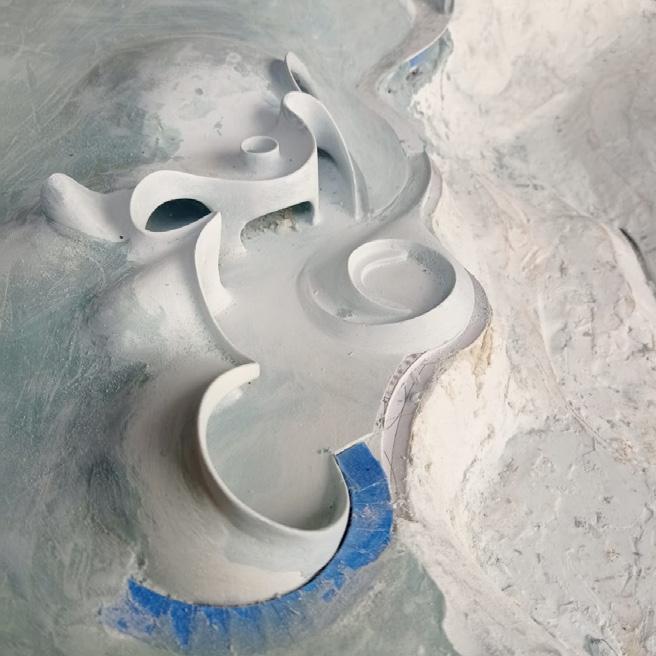
2.12
J.S.A.
PLAN N°: R.P.R. 01 DATE:
REVIEW: APPROVED: METERS

L.E.M. DRAWING: MAY 2021
FLOOR PLAN O1 PLAYGROUND STAINED GLASS DOOR DESIGN
6.84 6.77 7.63 7.84 0.6 6.53
MEASURE:
4.51
HOUSE
ROOM
TUNEL
0.6 5.44 2.47 1.76 2.47 1.66 1.66 14.6 6.64 6.20 2.90 5.90
B
1.27 1.70 0.98 1.17
5.58 3.97 2.10 4.45 3.60
10.5
B
RN
3.84 1.00 0.90 2.39
1.69 3.21 7.17
AMPHITHEATRE STORE DIDACTIC
PLAYGROUND LOOKOUT ORGANIC
TREE
SECTION BB PLAYGROUND
PLAYGROUND
17 18
URBAN
HEALING A COMMUNITY SUSTAINABLY
The project adresses Jacksonville’s high homelssness issue. Instead of visualizing it as an obstacle this project’s intention is to create a loop in where they are given the oppor tunity to reintegrate to society and become active members in its economy and community. Each space is a progressive step towards this goal while also allowing the user to experience and take the path at their own pace.
The building also serves as an anchor for the community of Jacksonville
As designers and architects, it is our responsibility to look for hollistic ideas that target solutions that can integrate interdisciplinary knowledge and citizen participation for shelter and sustainable farming. It is essential to under stand the physical, social, and cultural substrate of developing territories in which food and refuge are simultane ously critical.
JACKSONVILLE FL
DESIGNING TOWARDS: RE-DISCOVERY INTEGRATION CONNECTION EDUCATION
HUB
JACKSONVILLE, FLORIDA
S E O N
19 20
HEMMING PARK
WHAT DICTATES THE FORM ARE THE OPPORTUNITIES FOR THE BUILDING TO BE SELF SUSTAINABLE. THIS IS ACHIEVED WITH ALGAE ENERGY, WIND ENERGY, AND RAINWATER RECOLLECTION. UTILIZING THE WIND AS ONE OF THE MAIN MOTORS, HELIX WIND TURBINES ARE INCORPORATED IN THE DESIGN. THESE CONDITIONS FUNCTION AS A CHANNEL FOR THE WIND AND DIRECTS IT TO THE TURBINES TO INCREASE ITS SPEED. ALSO ALGAE HAS BECOME AN OPTION TO REPLACE FOSSIL FUELS. IT USES ALGAE TO CONVERT CARBON DIOXIDE INTO HYDROGEN THROUGH PHOTOSYNTHETIC PROCESS. THE PANELS BRING ENERGY PRODUCTION TO THE CONSUMER CREATING MORE ENERGY THAN PHOTOVOLTAIC, BUT ARE NOT AS ENERGY CONSUMING TO MAKE.
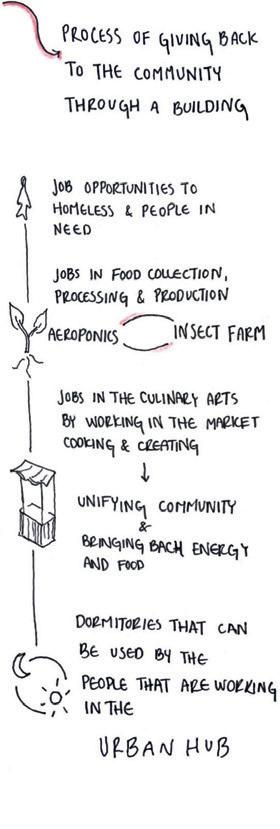

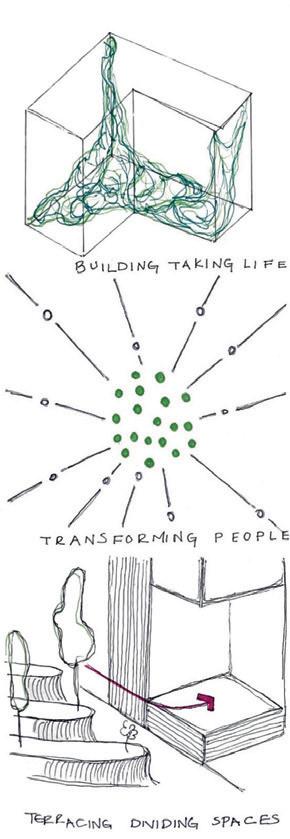


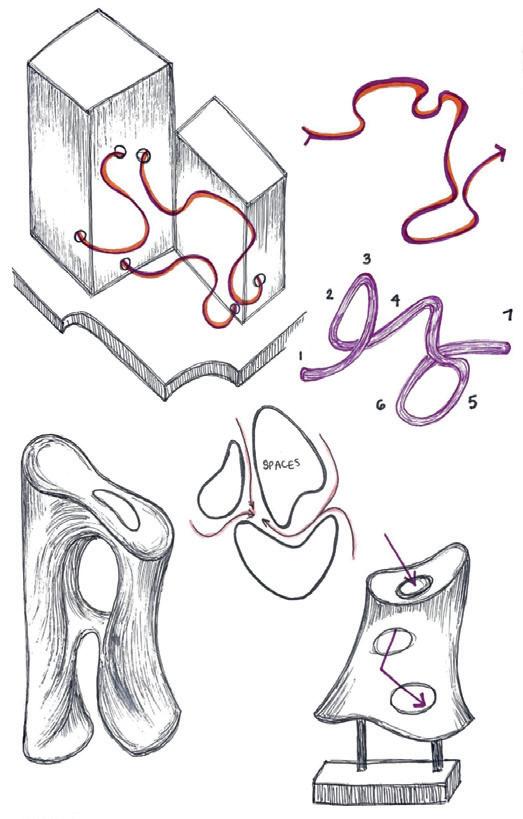

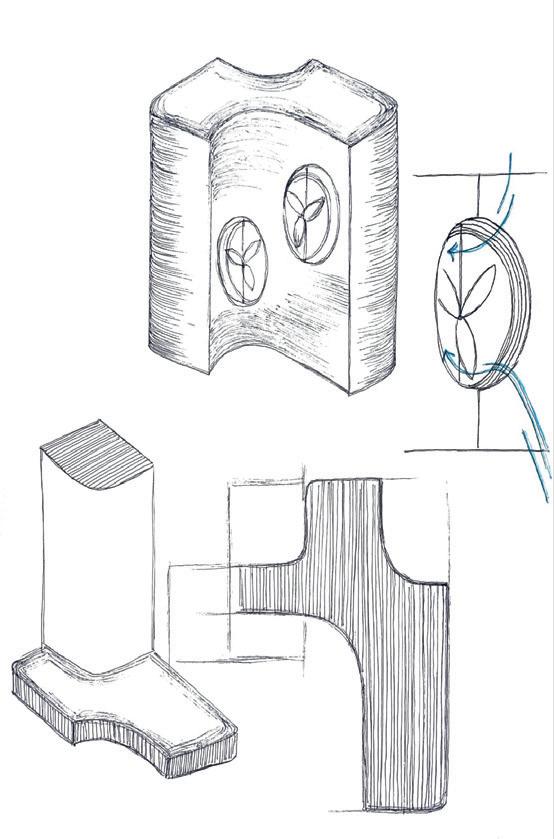
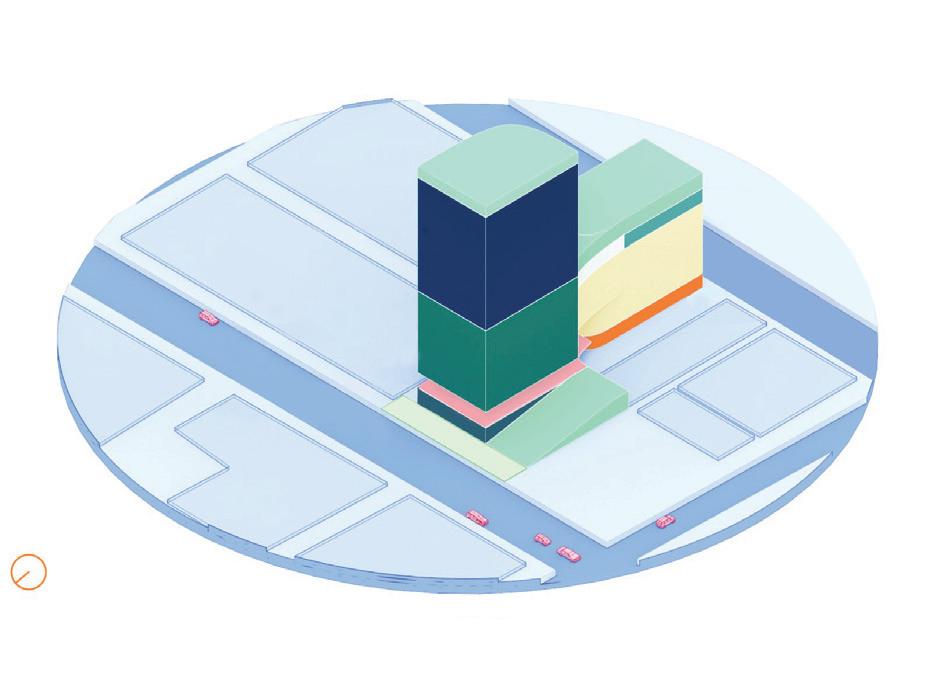
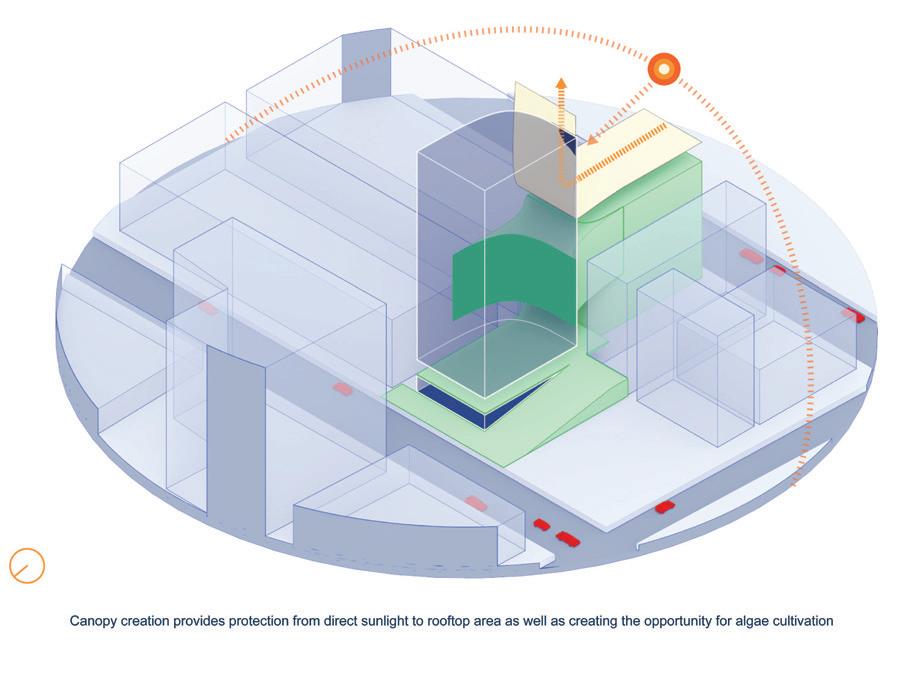



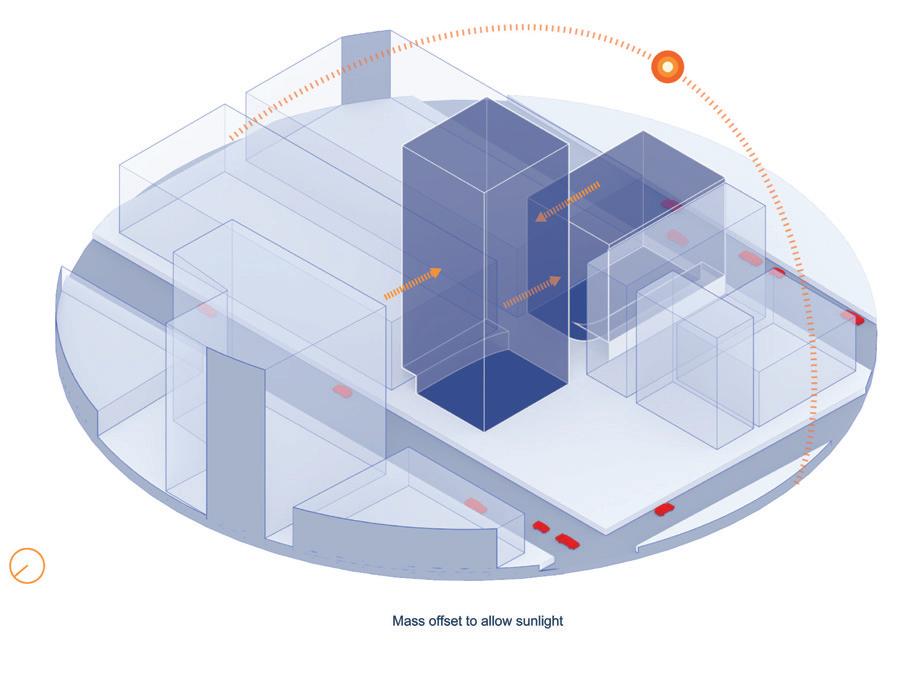
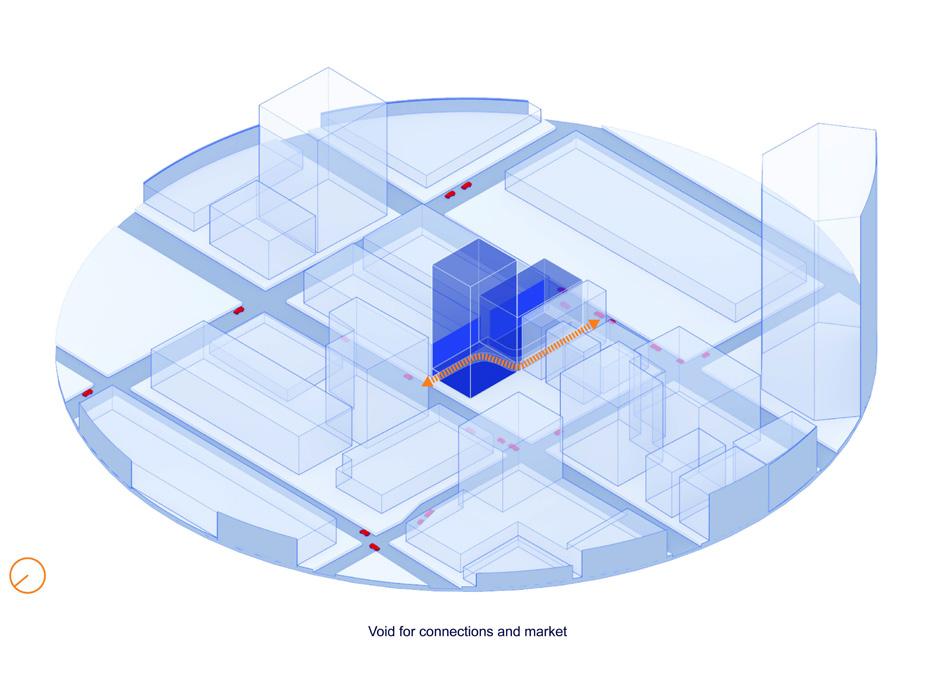
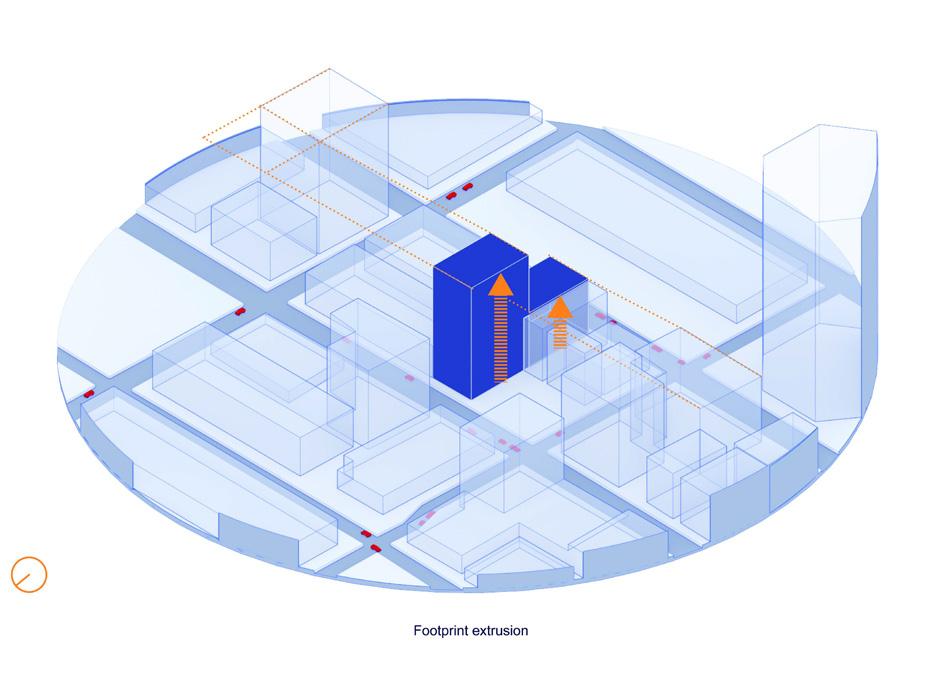
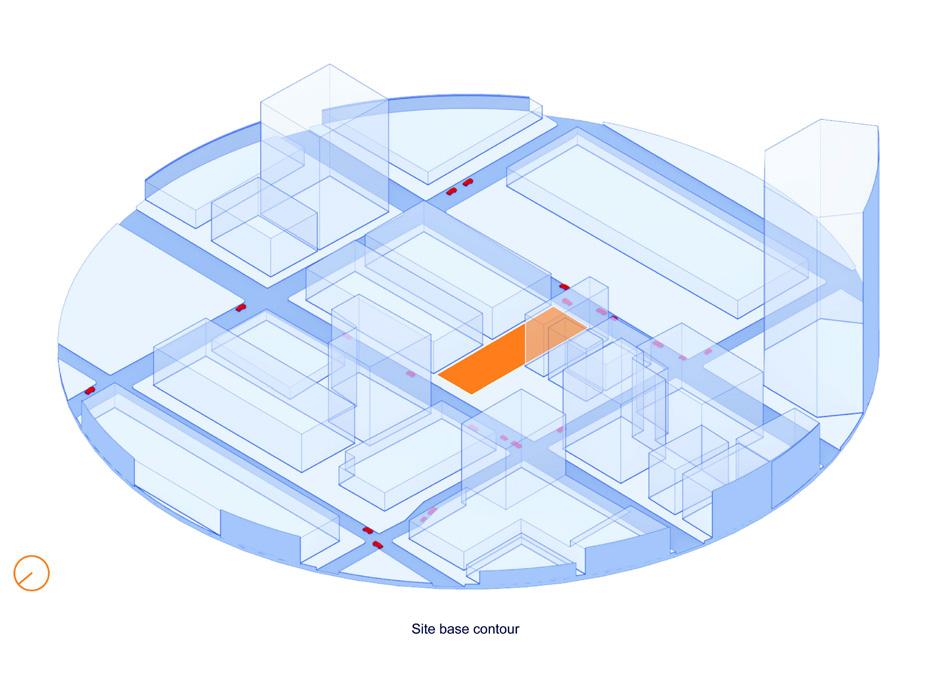



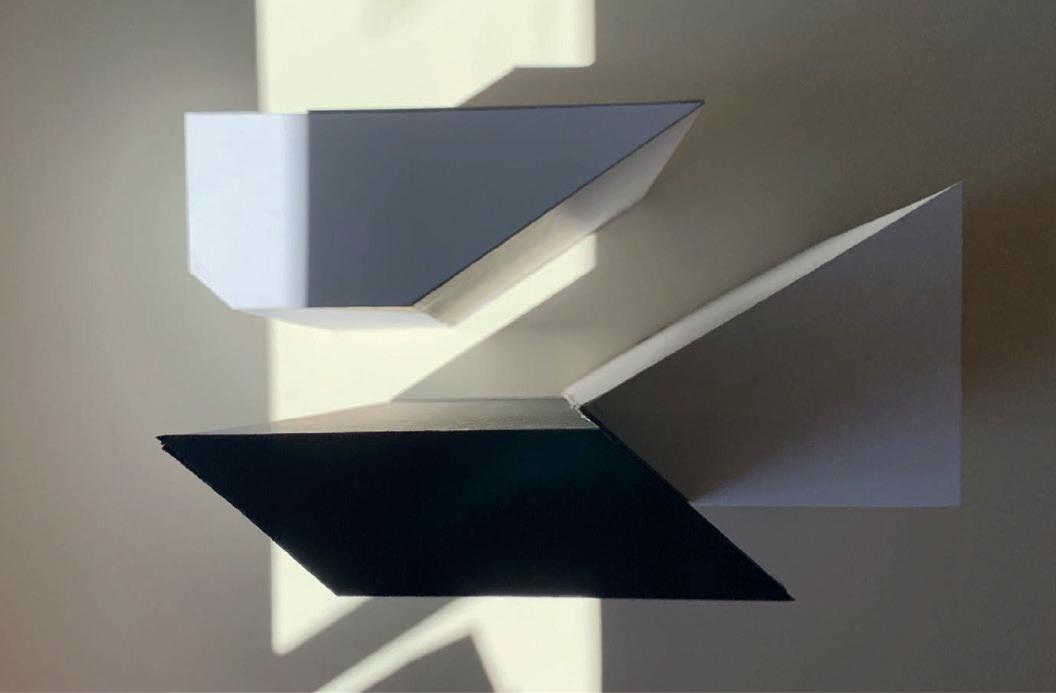
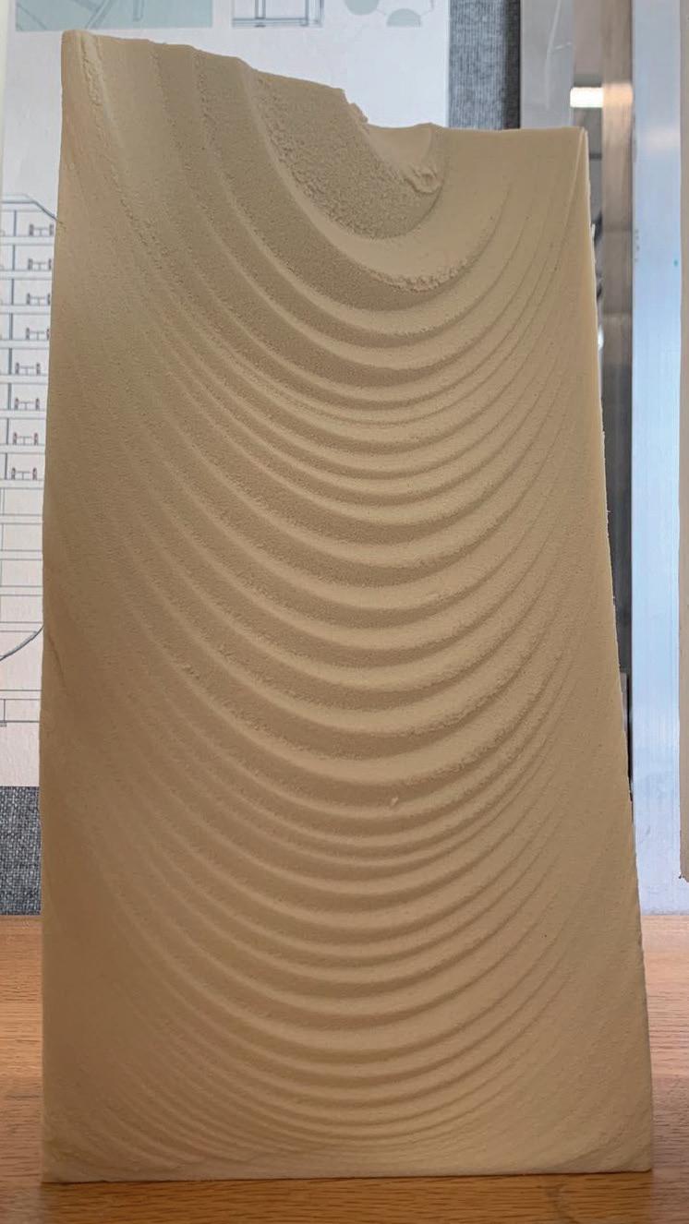

SITE BASE CONTOUR FOOTPRINT EXTRUSION VOID FOR CONNECTIONS AND MARKET MASS OFFSET TO ALLOW SUNLIGHT
CONNECTION BETWEEN MASSES INCREASES USABLE AREA FURTHER OFFSET TO ALLOW MORE SUNLIGHT TO PENETRATE PROGRAM DIVISION
TERRACED PARK BLENDING PUBLIC AND PRIVATE ZONES CUT TRHOUGH MASS TO INCREASE GREEN SEMI-PUBLIC AREAS CANOPY TO PROTECT SUNLIGHT AND ALGAE CULTIVATION
DEVELOPMENT & CONCEPTUALIZATION 21 22
MARKET&RESTAURANT
3 CISTERN WATER RECOLECTION WIND ENERGY URBAN FARM ALGAE ENERGY PROGRAM & PURPOSE PIONEERS IN THE FUTURE OF FOOD 1 FREE RESIDENCES FOR THE HOMELESS 2 FREE EDUCATION IN CULINARY ARTS 3 JOBS IN COOKING AND FARMING 4 A STRONG COMMUNITY ENVIRONMENT 5 TOOLS TO REINCORPORATE IN SOCIETY 6 RESIDENCES URBAN FARMING INSECT FARMING CULINARY SCHOOL CONNECTION BRIDGES 2 1 6 4 5 ALUMINIUM STRUCTURAL FRAME STAINLESS STEEL TUBBING STAINLESS STEEL GRILL ALGAE PANELS 1.5m 0.09m ENERGYGENERATORTANK
INSECT FARM 23 24
FOODFORRESIDENCES MARKET&RESTAURANT FOODFORRESIDENCES

POCKET PARK - REAR ENTRANCE ASCENDING VIEW URBAN FARM SECTION
25 26
PANELS SECTION URBAN FARM INTERIOR
MY IDEALS EMBRACE ORGANISMS AND NOT THE ECONOMY, AND ARCHITECTURE IS MY TRANSLATOR FROM MY IDEAS TO REALITY.































































