ACHITECTURE PORTFOLIO
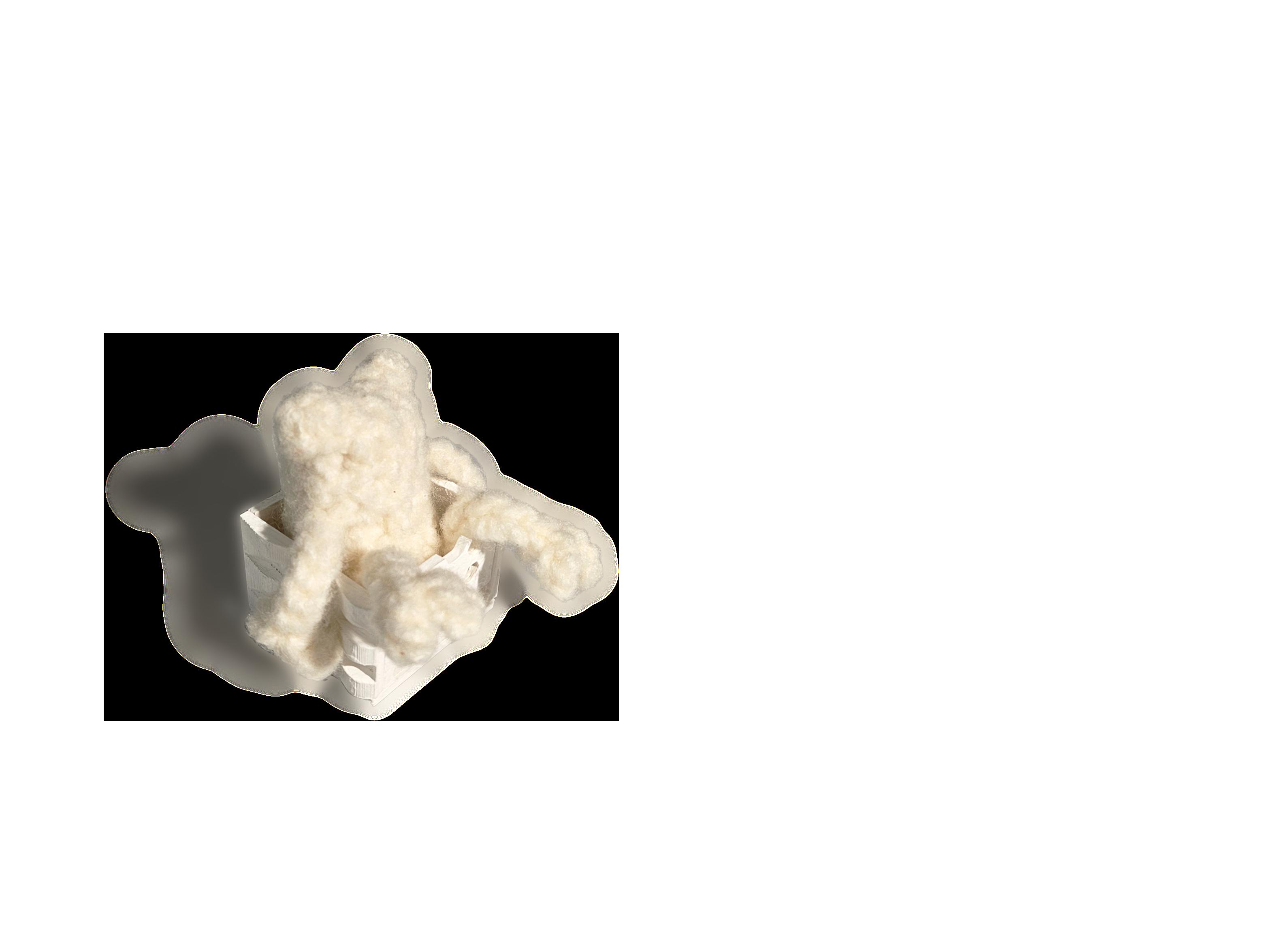
Fiona Wilson-Shipp
Selected Works 2022-2024
Architecture exists within phases of technique, pattern and tone. There exists archetypes that cast a shadow on the possibilities and paths of design. These archetypes have never found solace within my designs. Seeking a way to represent these predecessors, the box was formed. With facades representing different prototypes. Sat within the form is a presence that is a manifestation of self, resolute in its refusal to conform. Defying the constraints of the box, spilling over the sides, a metaphoric nonconformity of predefined archetypes. This is a representation of myself within architecture.
I

II
Table of Contents
Resume
Village of the Aspen Trees
Smooth Rock Falls Civic Center
Early Education Center
Sauna Model
Turtle Calendar
Building Case Study - The house in Takatsuki
The Telegraph
III







IV
Resume
Laurentian Architecture Assistant Librarian
McEwen School of Architecture
• organized and returned literature and resources within the library
• Provided assistance to students locating and procuring research materials
Architectural Student Intern
• Developed design iterations for an educational renovation project
September 2023April 2024
May 2023August 2023
GEC Architecture
• Interpreted design requirements and translated them into specification documentation
• Worked through an iterative design process for a residential masterplan, then prepared drawings for city rezoning application
• Produced renderings for the city to be used for public project
• Collaborated closely with architects and fellow interns to as project support
• Managed the workload and deadlines of many projects running simultaneously
Laurentian Architecture Assistant Librarian
McEwen School of Architecture
Student Gardener
NCC (National Capital Comission)
• Provided care to Canada’s official residences, including the Prime minister’s summer home, cottage, guest house, speaker of the house’s residence, opposition leaders residence and rideau hall.
• Took care, maintained and rotated plants of all kinds
Laurentian Architecture Assistant Librarian
McEwen School of Architecture
Aspire Contract Operator
Aspire Bakeries Brantford
• Demonstrated expertise in handling complex machinery with a focus on efficiency and safety
• Executed food handling process according to strict hygiene and safety standards
• Conducted comprehensive cleaning, disassembly and reassembly of industrial machinery for routine maintenance
September 2022April 2023
May 2022August 2022
September 2021April 2022
May 2021August 2021
1
To Whom it May Concern,
I am writing to endorse Fiona Wilson-Ship, who worked with us in our Toronto Studio as a full-time student architect during the summer of 2023 Fiona was a great addition to our studio; she had a positive attitude and was a team player who meaningfully contributed to the success of our studio
Fiona worked on a variety of project-related tasks during her tenure with us, including:
• Assisting with the development of architectural designs for several smallscale renovation projects. Deliverables for these projects included site plans, floor plans, elevations, 3D models, renderings, and diagrams.
• Supporting land-use planning studies for proposed multi-family housing projects.
• Developing graphic diagrams and drawings for proposal submissions.
Fiona’s contributions were often utilized for client presentations and submissions. Her work was thoughtful and graphically compelling.
Fiona was great to work with and she easily integrated into our office culture. She would be an asset to your team.
We wish Fiona success in her future career.
Best Regards,

B.A (with distinction), M.Arch., Architect, AAA, AIBC, SAA, MRAIC

2024-02-28
2
Village of the Aspen Trees
It was the Aspen tree that yielded the appropriate response to the question of interconnectivity, support, and growth in the community setting. Looking beneath the surface of the earth, the root system of the Aspen Forest lends valuable lessons on how a well-knit community can thrive, learning and growing up with and from each other. The Aspen root structure is built in such a way that it moves in a lateral direction, with sporadic shoots that dive deeper into the ground. This lateral drive, however, creates opportunities for new shoots, called suckers to arise and thus grow into a new Aspen Tree. In this fashion, every Aspen tree is connected to one another.
When discussing the problem of the lone parent household, lessons of interconnectivity can be learned and applied through thoughtful interpretations of architectural programs and intentions of bettering the lives of those involved. It is from this interconnection seen from the Aspen Tree that can start to influence programmatic adjacencies, and the paths on which one wanders, and the moments that one takes to stop and watch others, whether they be other parents or other children. It is from these moments that new growth may appear, feeding off the lessons of those around. A building designed in such a way must draw from lessons of seeing, watching, and learning, because for us, the eyes are the roots to feed off the information all around us. Opportunities to grow must come from a comfortable environment, where seeing, interacting, meeting and learning – community - are made possible because of the architectural objectives passed down from the Aspen Trees.
Residences
Project Notes
Project Status
Course
Collaborators

Project Length
Date Half-way Studio Jenson Clarke 3 Months Oct - Dec 2023
3
Aspen Tree Courtyard
The Atrium Makerspace
Co-Working Space
Courtyard Enterance
Building Axonometic |
Rooftop Playground
Daycare
Aftercare
Vertical Circulation Parcade Enterance


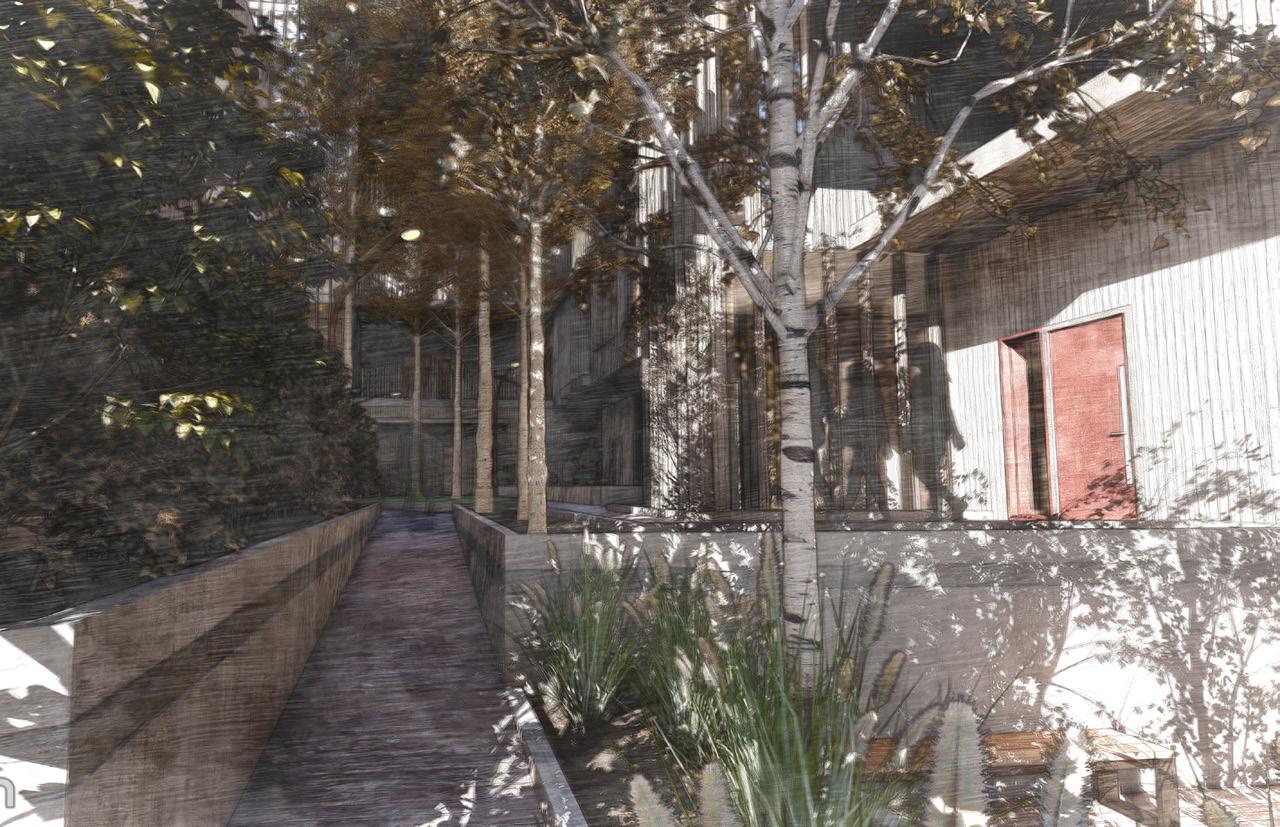
4 Elm Street Render | Pathway Render |
Render |
Courtyard

Building Section

Building Section
5
|
|

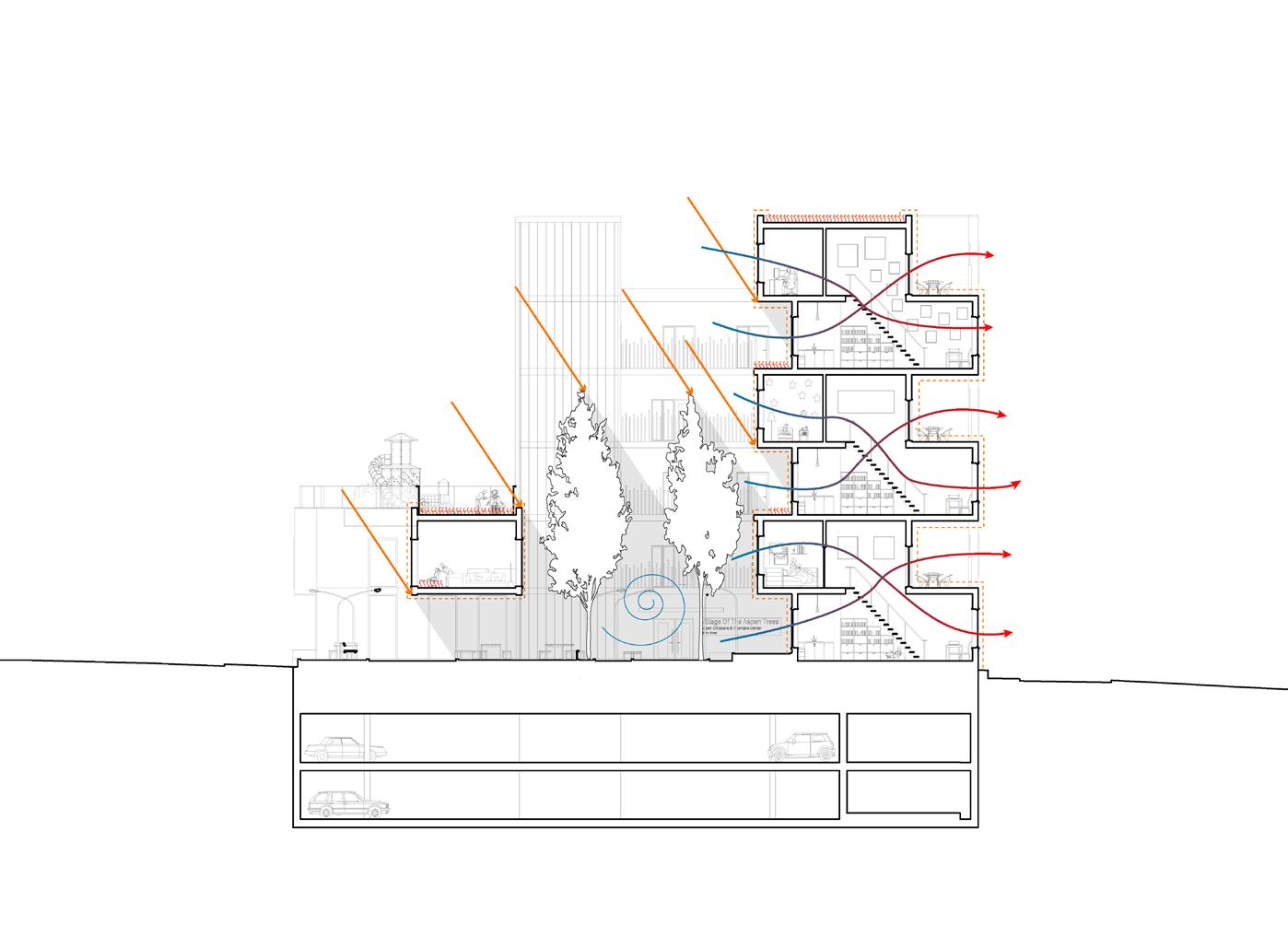
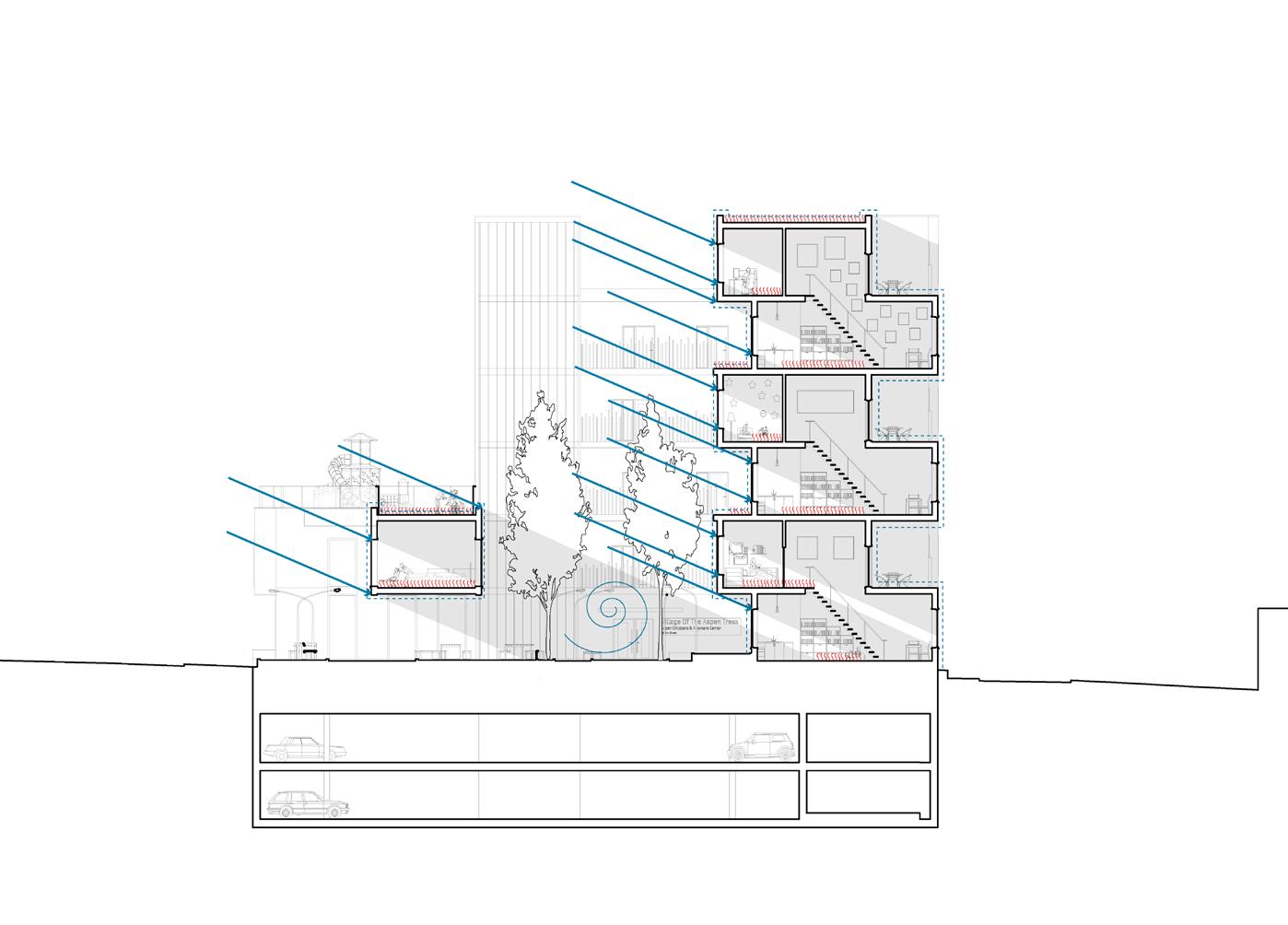
6
Render | Summer Passive Strategies | Winter Passive Strategies |
Courtyard

Structural and Program Axonometic |
Smooth Rock Falls Civic Center
During the conception of the Smooth rock falls Civic Center, my aim was to harmonize its design with the evolving masterplan which this building was a part of. The masterplan is split into 4 phases and so is the proposed building. Each phase introduces distinct architectural elements that enrich the fabric of Smooth Rock Falls. The central focus was to create a building which seamlessly integrates itself within the masterplan and community offering adaptability and synergy at each phase. Embracing the growth of the community the Civic Centre is designed to be a building within a building. Its structure encloses the internal building which ensures year-round comfort. This architectural approach fosters a connection between residence and the surrounding landscape. Beyond its functional role, the civic Center serves as a place of communal engagement, creating connections between residents and the surrounding landscape.
Civic Center
Civic Center Parking
Proposed Hotel
Proposed Hotel Parking
Proposed Homes
Project Notes
Project Status
Course
Collaborators
Project Length
Date Completed Studio N/A 2.5 Months
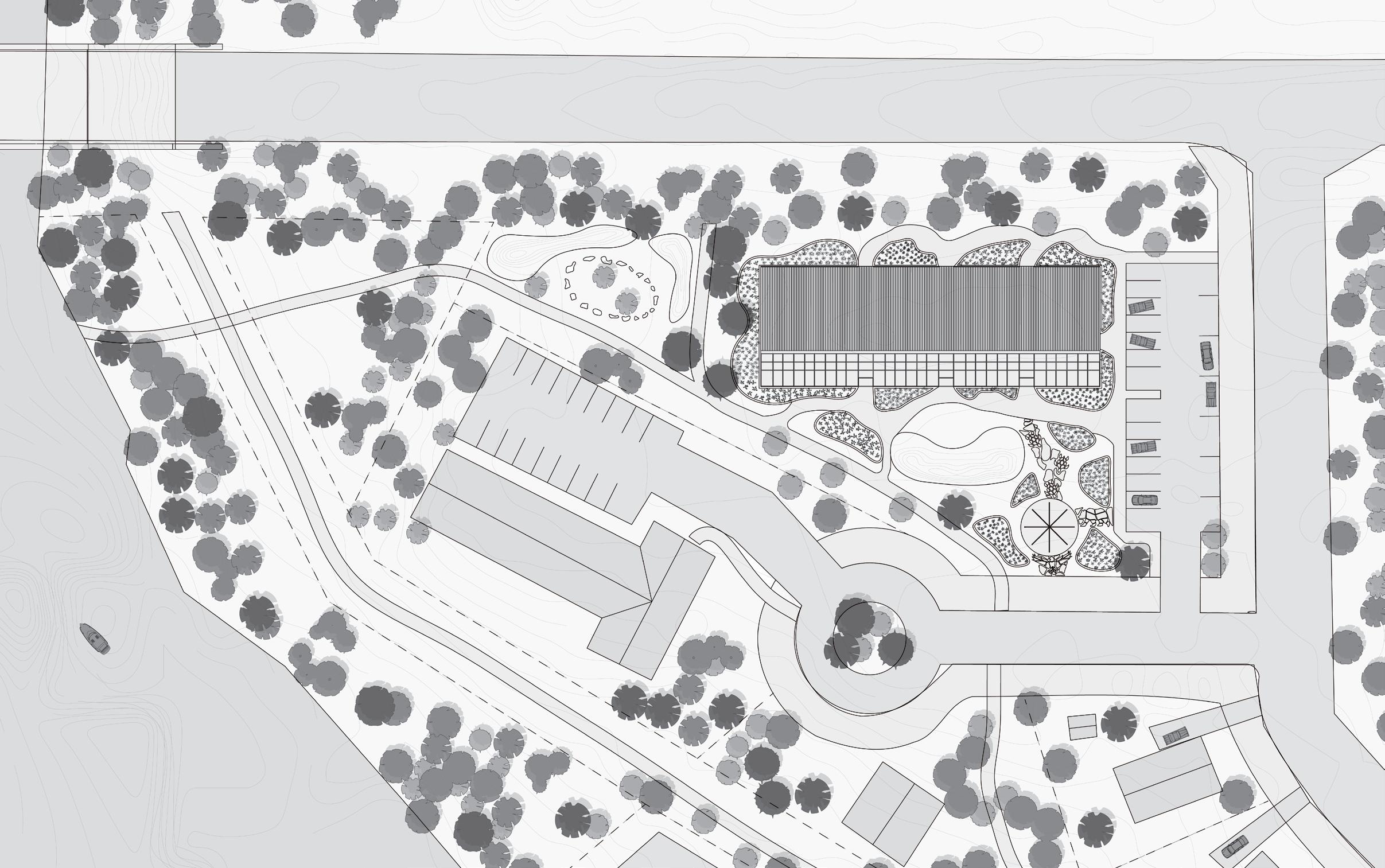
- April 2023
7
Site Plan |
Feb

8
|
Exterior Render
Meeting Room
Staff Room
Offices
Washroom
Reception
Receiving
Cafe
Art Gallery

Gathering Hall
Meeting Room
Staff Room
Offices
Washroom
Reception

9
|
Pase 1 Plan
|
Pase 2 Plan
Change Rooms
Washroom
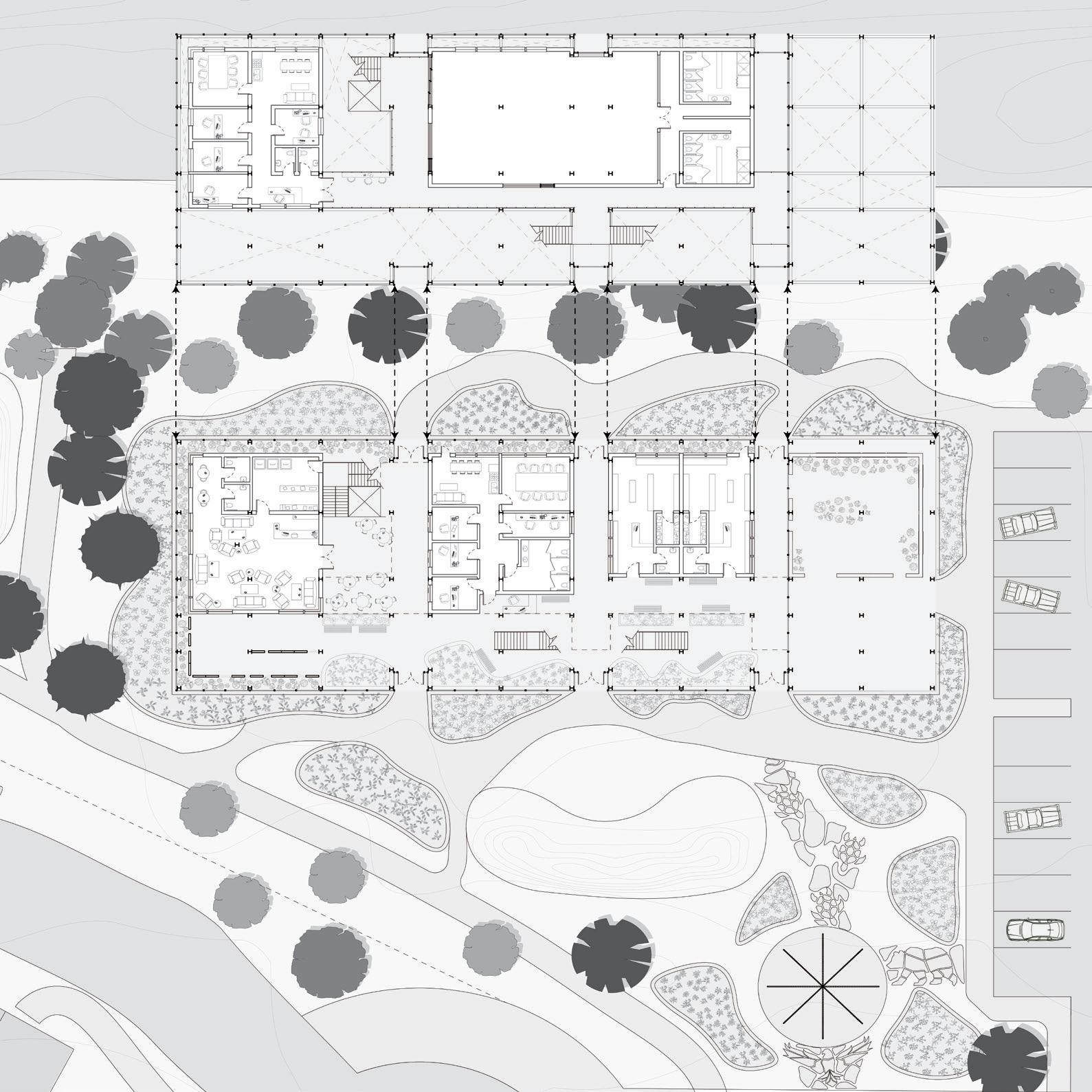
Kitchen
Crafts Room
Washroom
Workshop
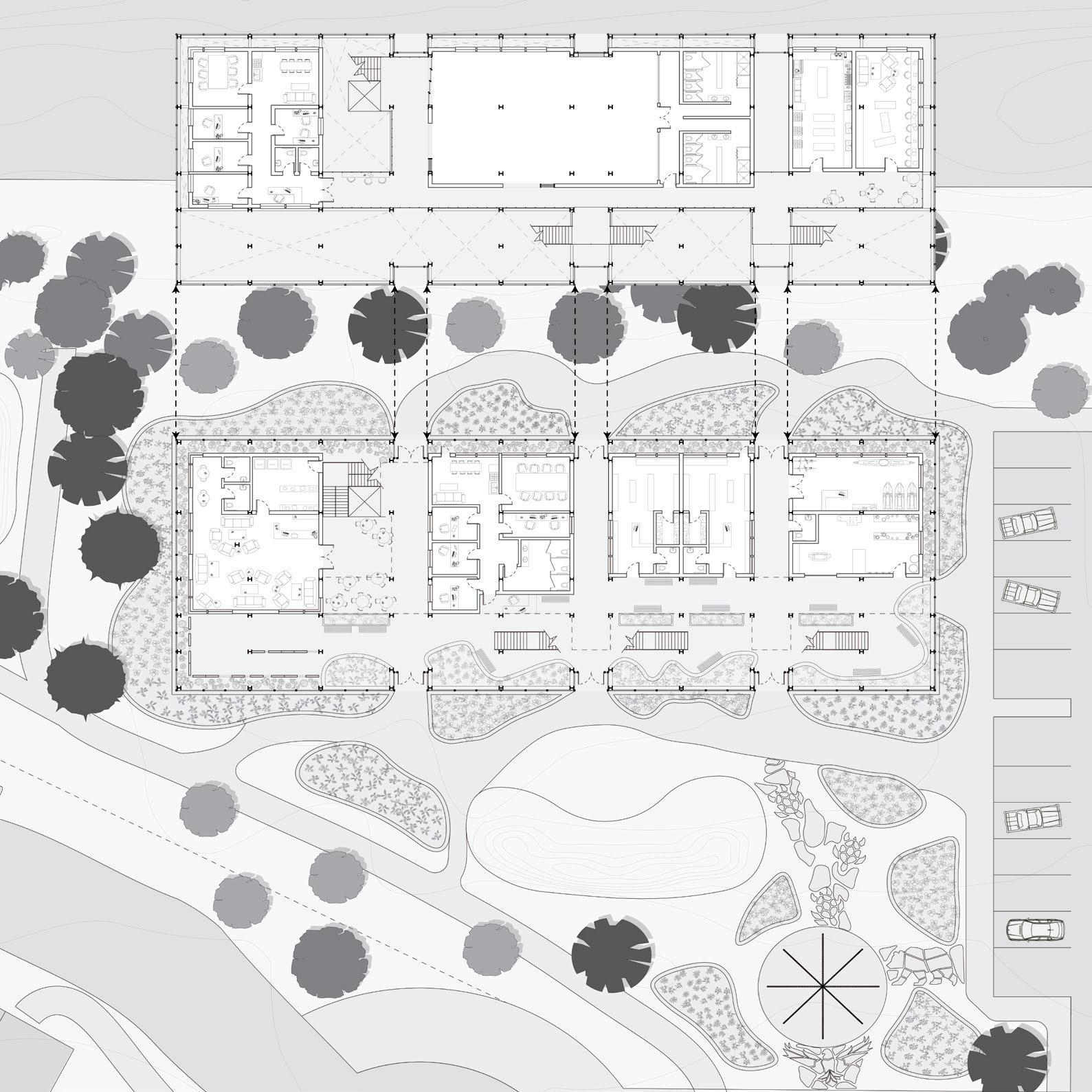
10
Vendor Space
Equiptment Renal
Pase 3 Plan
|
|
Pase 4 Plan
Project Notes
Project Status
Course
Collaborators
Early Education Center
In the realm of architecture, sight and sound play off each other in complex ways. Guided by this principle, sight and sound can be orchestrated to shape spatial experiences. Central to this exploration is the recognition of the distinct roles played by adults and children within these environments, each offering unique perspectives. With the focus on creating spaces that encourage play and learning, yet ensure safety and security, by employing design elements such as short walls to delineate boundaries while maintaining visual connectivity. The deliberate choice of a circular form allows sound to permeate freely, fostering a sense of life within the building. At the center of the design lies a transparent courtyard encased in glass, a space of openness and connectivity. Children are afforded the opportunity to engage with their surroundings unencumbered by isolation and barriers. Recognizing the pivotal role of sensory exploration in early childhood development, the architecture serves as a catalyst for cognitive growth, nurturing a profound understanding of the world in an intimate and secure setting. Through this holistic approach, the early education center becomes more than just a physical space; it becomes a canvas for the nurturing of young minds, fostering a deep connection to their environment while laying the foundation for lifelong learning and understanding.
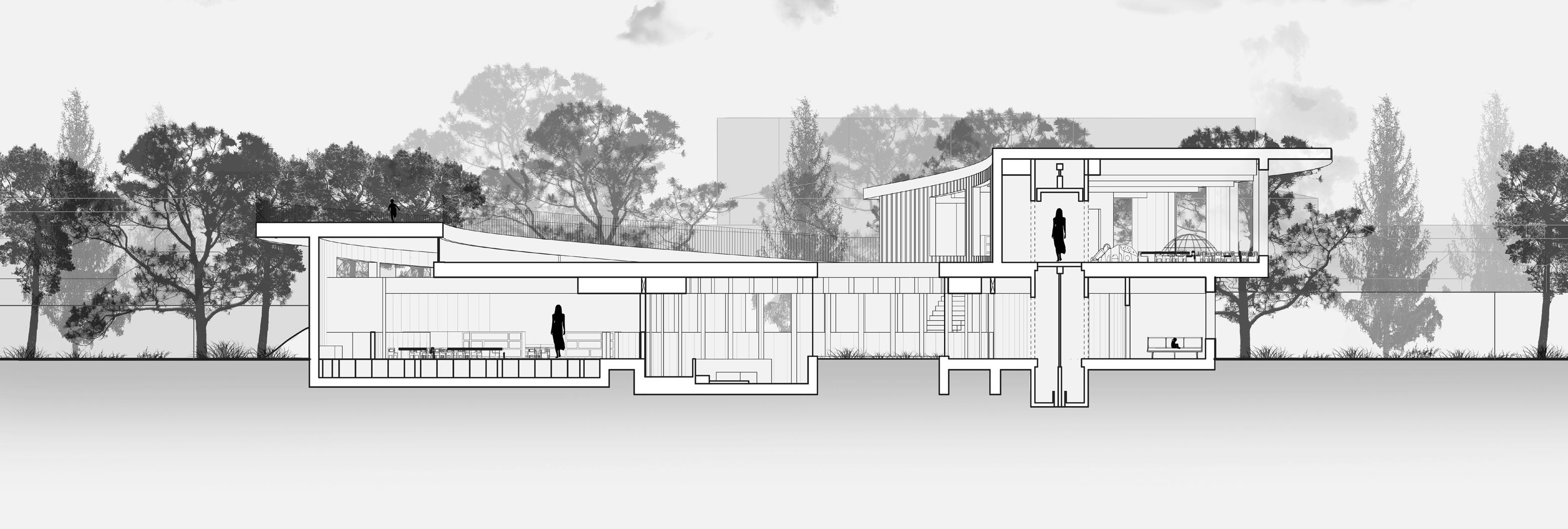
Project Length Date Completed Studio N/A 2.5 Months
11
Building Section|
2022
Oct - Dec
Play Activity Room (Pre-School)
Storage (Pre-School)
Quiet Room (Pre-School)
Cubbies (Toddler)
Cubbies (Pre-School)
Library/Reading Space
Courtyard
Janitor Closet
Closet
Maintenance Workshop
Mechanical and Electrical
Receiving
Play Activity Room (Toddler)
Quiet Room (Toddler)
Storage (Toddler)
Play Activity Room (Infant)
Sleep Room (Infant)
Entry Vestibule
Stroler Storage
Laundry
Manager office
Sick Room
Washroom

12 First Floor Plan|
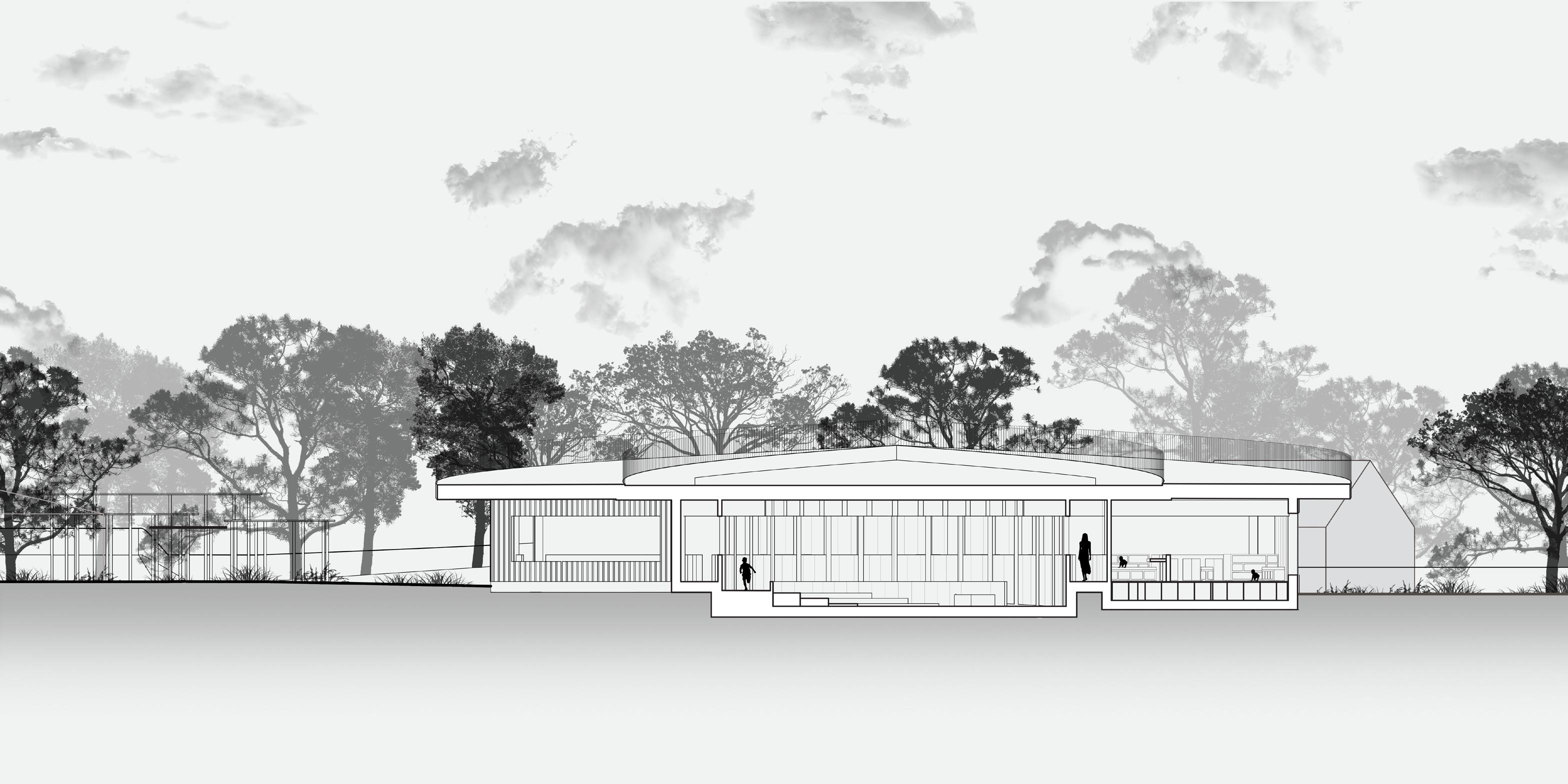
13 Building Section|
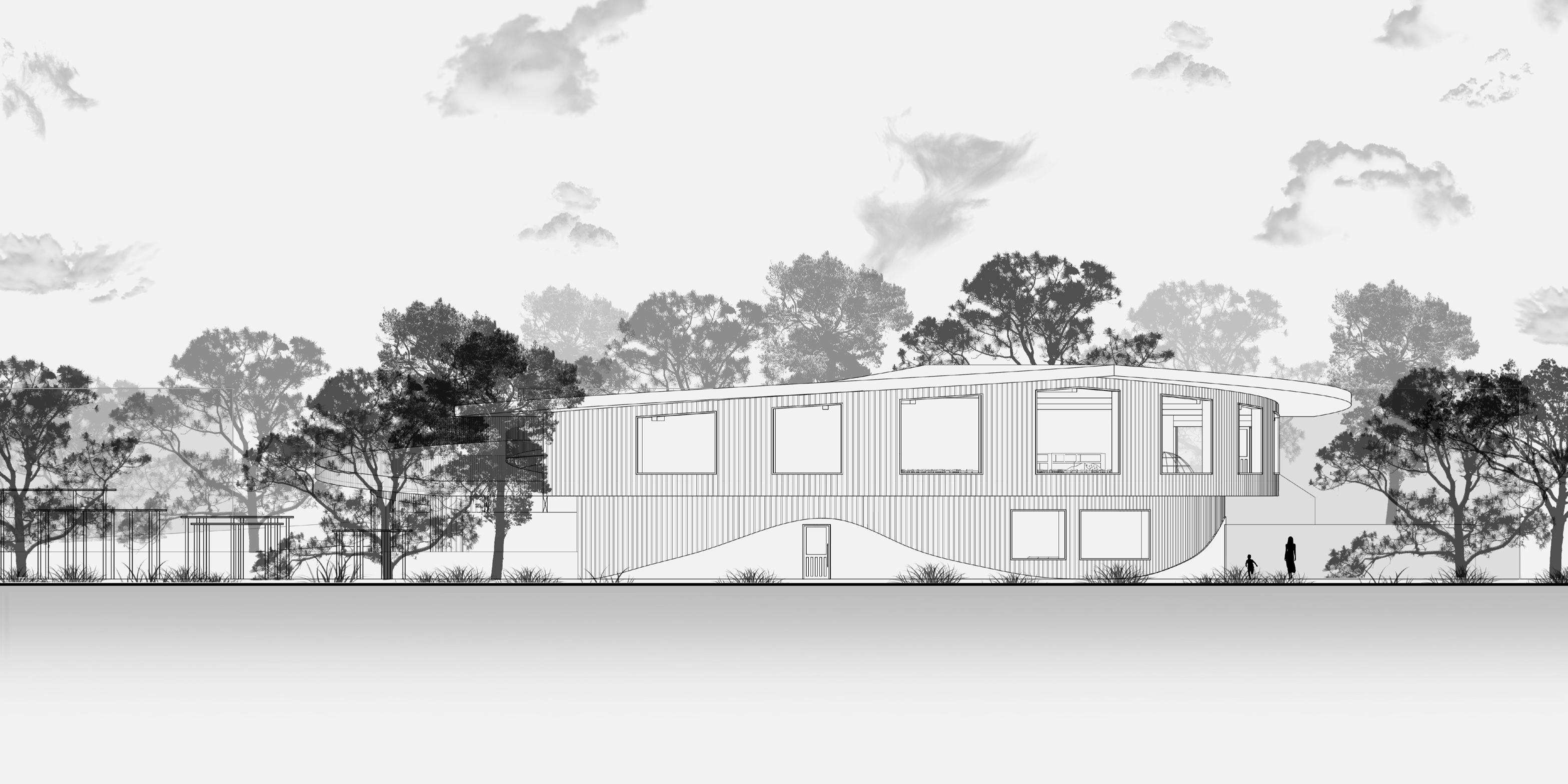
14 Building Elevation|
Sauna
Nestled by the shores of Bennett Lake, the sauna is a place of relaxation and release. At its core lies the belief that true release comes from tension, in this case caused by the unknown, the anticipation of what lies ahead. Drawing inspiration from this notion, the design seeks to subvert expectations and beckon visitors into a journey of sensory exploration. As one crosses the threshold, they enter a realm of where anticipation dances with uncertainty. Each space within the path of the sauna is subtly changed to tease the senses and provoke curiosity. From the moment of entry guests relinquish control and surrender to the unfolding experience. Materiality becomes a tool for transformation, as textures shift and surfaces evolve, reflecting the unique character of each space. Envelope elements such as windows create different levels of light to create different character of each space. In this sauna confusion becomes clarity, and curiosity sparks revelation. The sauna stands as a testament to the possible perceptual experience of design.
Project Notes
Project Status
Course
Collaborators
Project Length
Date Completed Studio N/A 2.5 Months
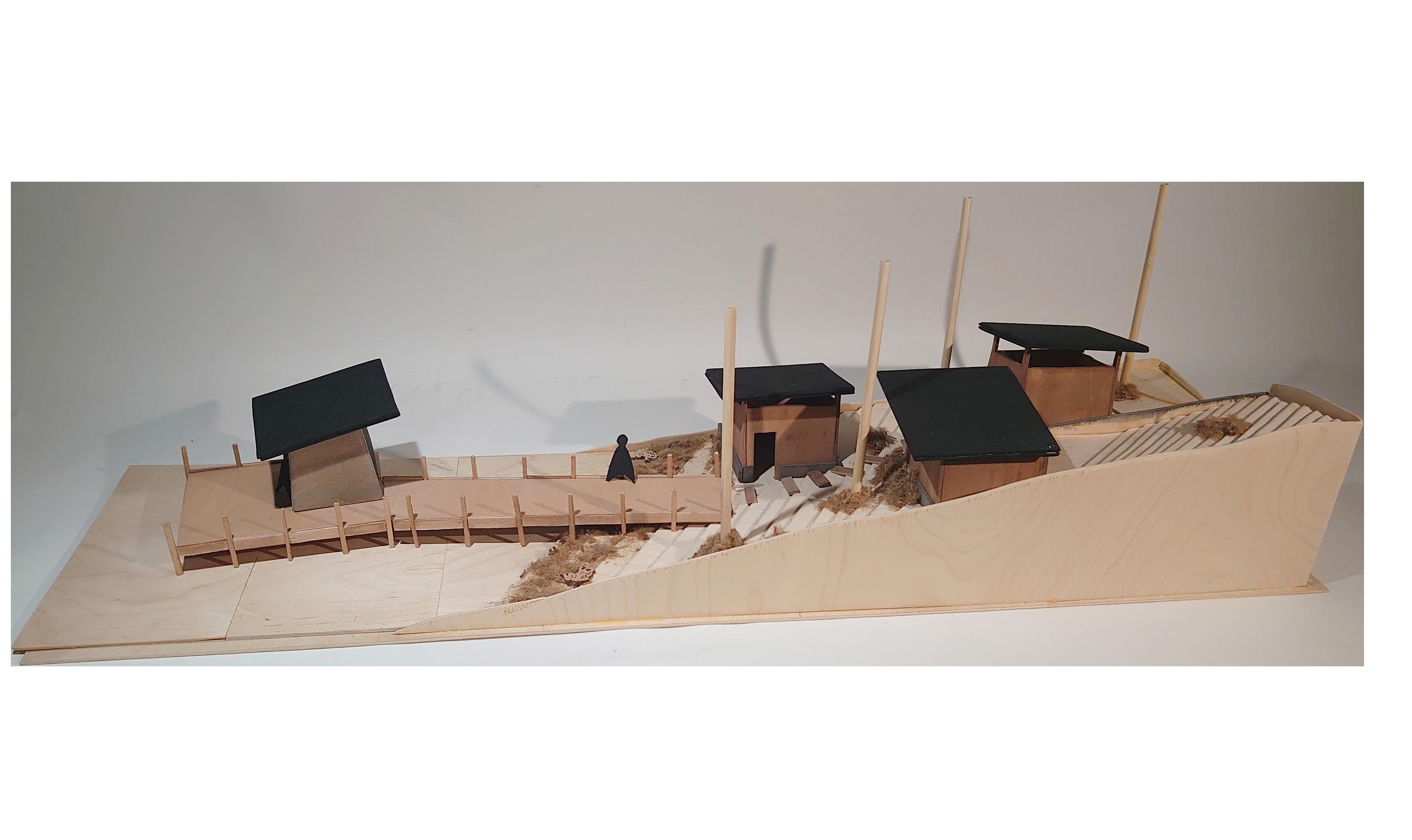
Feb - April 2022
Sauna Model|
Physical
 Physical Sauna Model|
Physical Sauna Model|
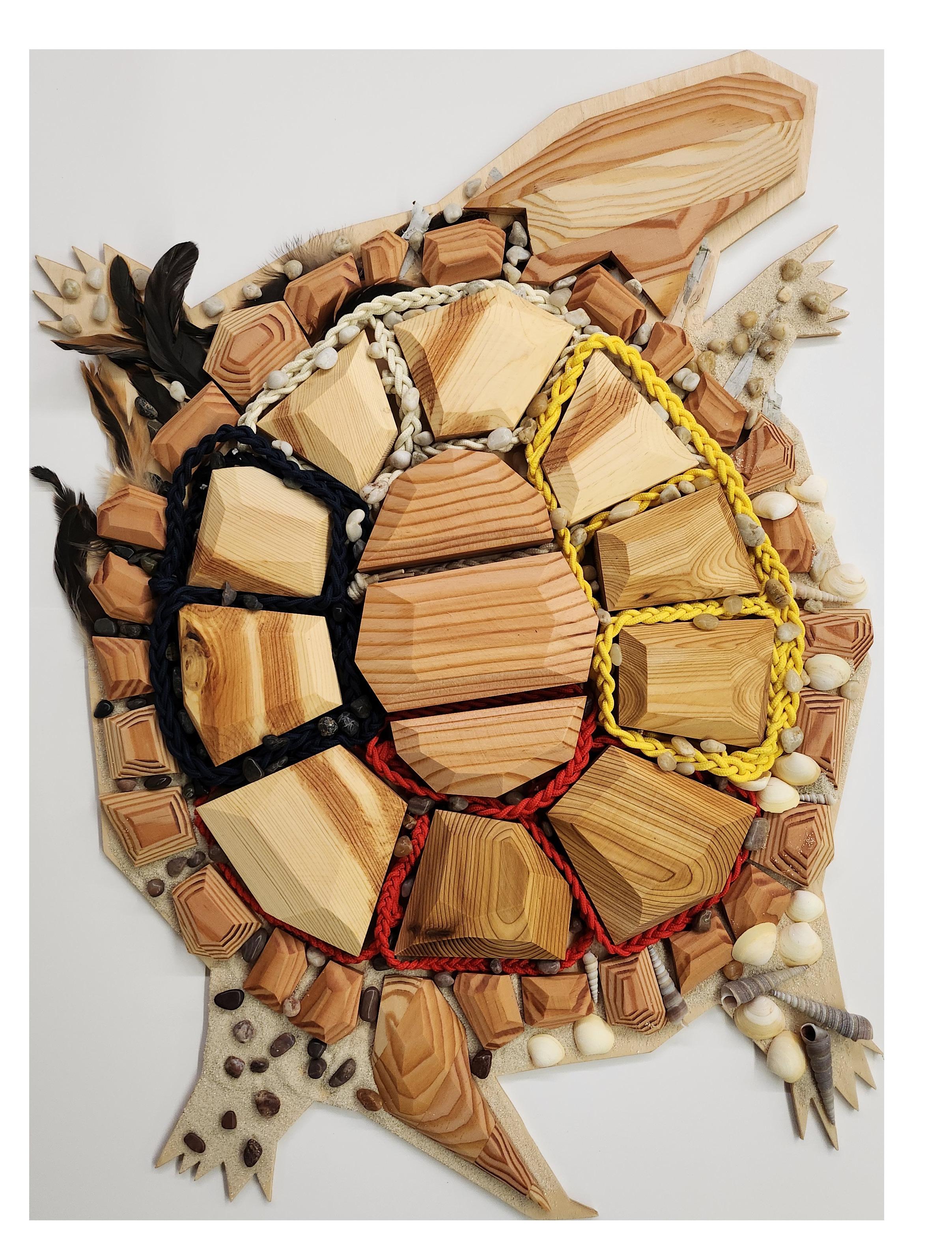
Turtle Calendar
The Medicine Wheel
For various indigenous cultures, or those who wish to study indigenous culture, the medicine wheel can represent a multitude of meanings. The most popular (and how we have interpreted it through “The Turtle Callander”) is that of the seasons: yellow being spring, red being summer, black being fall, and white being winter. It can also be representative of the stages of life, aspects of life, elements of nature, animals, and ceremonial plants. The Medicine wheel embodies the Four Directions, as well as Father Sky, Mother Earth and Spirit Tree, symbolizing dimensions of health and the cycles of life.
Project Notes
Project Status
Course
Collaborators
Project Length
Jenson Clarke, William Albert
1 Month November 2022
Date Completed Indigenous Precidents
Turtle Calendar Physical Model|


North West America
Though the feather symbolizes honor and connection between the opener, the creator and the bird from which the feather came, we see that the culture and practice of ceremony revolves amore around the traditional significance of a feather amongst western North American tribes. Additionally it is the responsibility of the carrier to carry that feather with respect by walking a good path.
North East North America
The use of birch bark was extremely valuable for tribes all over turtle island, but particularly in this geographical region. A real method of communal craft is developed along with an understanding of place and land . Among many things, birch bark is typically used for the construction of wigwams, which were integral to their nomadic lifestyle while they also utilized their advanced knowledge of birchbark canoe of inter-tribe trade.
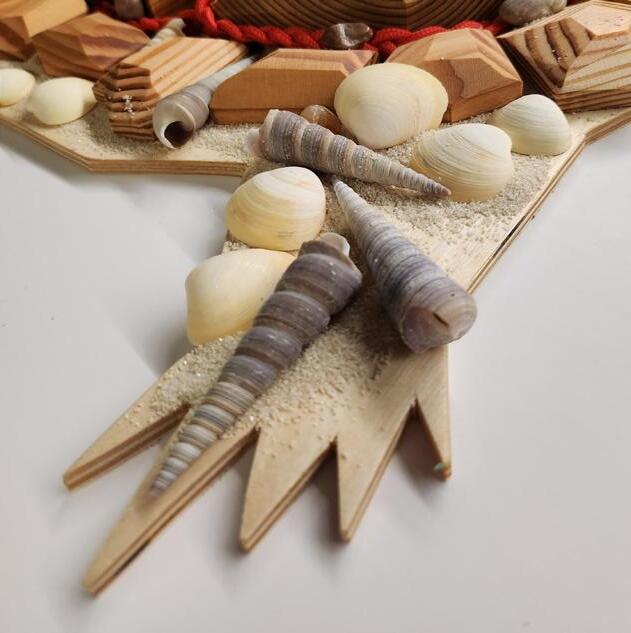
South East North America
Rolling back time to around 5000 years ago, evidence of an enhanced understanding of land and use of Indigenous cultures on Turtle island is apparent through uncovered “shell middens”. Which refers to the harvest of large quantities of shellfish, shucking out and processing the meat for consumption and use of the shells as raw materials. Leaving large quantities of shell debris on their habitation and processing sites. Along coastal areas, these mounds of shells indicate a certain knowledge indigenous tribes would have had of moon cycles, time of year and use of what is given to them. Because of this, they were able to trap and use oysters and other shelled creatures.

South West North America
Sand and the abundance of sand in certain areas of turtle island shows the variety of ways Indigenous cultures are able to use and learn from the land. Navajo sandpaintings illustrated either physical or mythological space and the elements that exist within it. It recognizes the land as holy and sacred. Navajo sandpaintings are healing cer native legends which provide the foundation for all aspects of life take place.

Building Case Study - House in Takatsuki
The house in Takatsuki is a dwelling designed by Tato architects in Japan. The building is a culmination of previous works. The house in Itami which was an exploration of wing furniture of steps and the House in Miyamoto which was an expiration of staggering floors. The house in Takatsuki is a synthesis of the previous explorations, and uses floor height changes to blur the line between spaces.
The House in Takatsuki has a very complicated design. It has 10 separate floor levels with no conventional stairs. The building is separated into steps that rise 6900 mm and turn 90 degrees. It creates a form similar to a double helix. Where the two sides meet to create larger communal spaces. The sequential arrangement of the individual steps establish a cohesive spatial procession that leads upwards to the terrace.
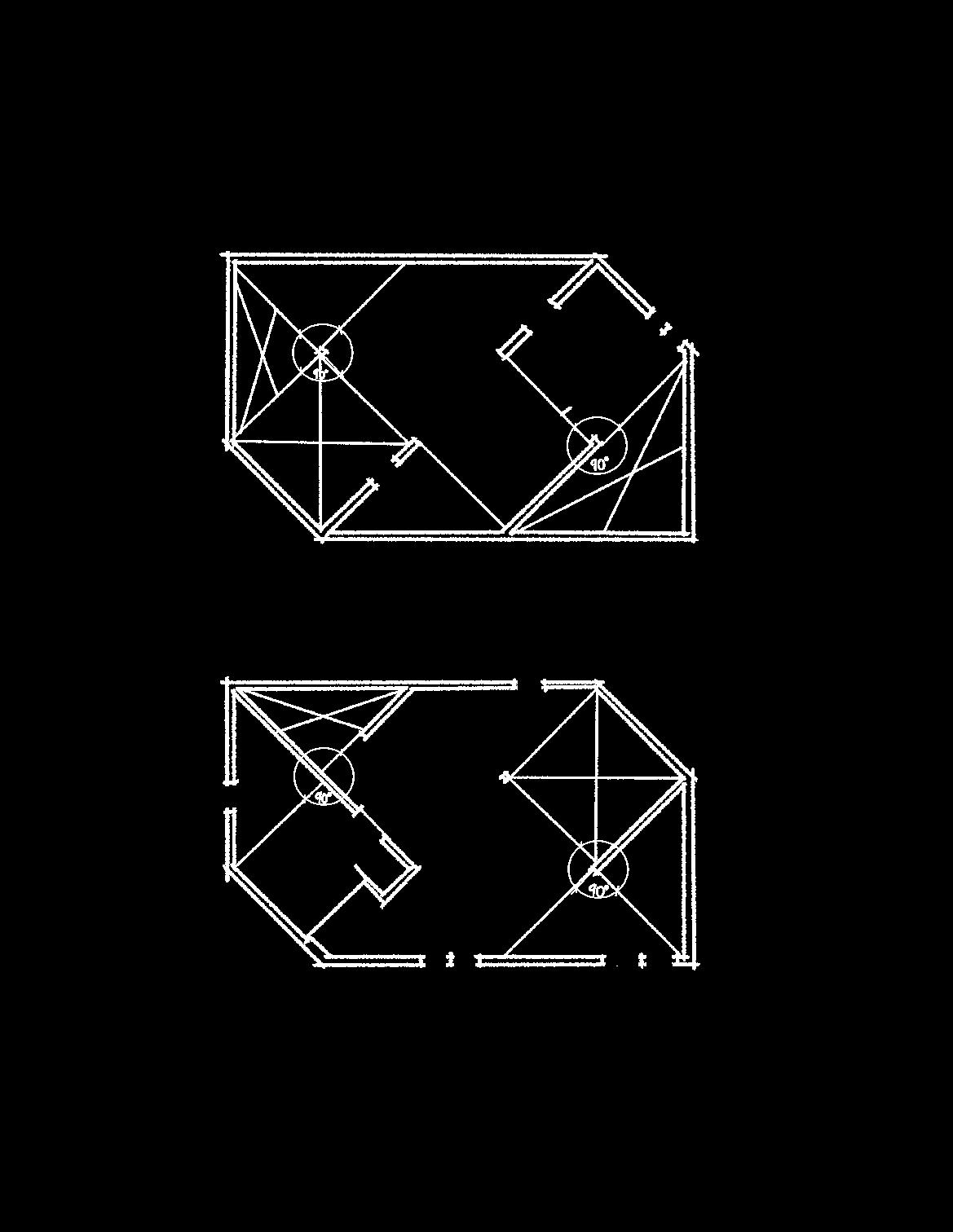
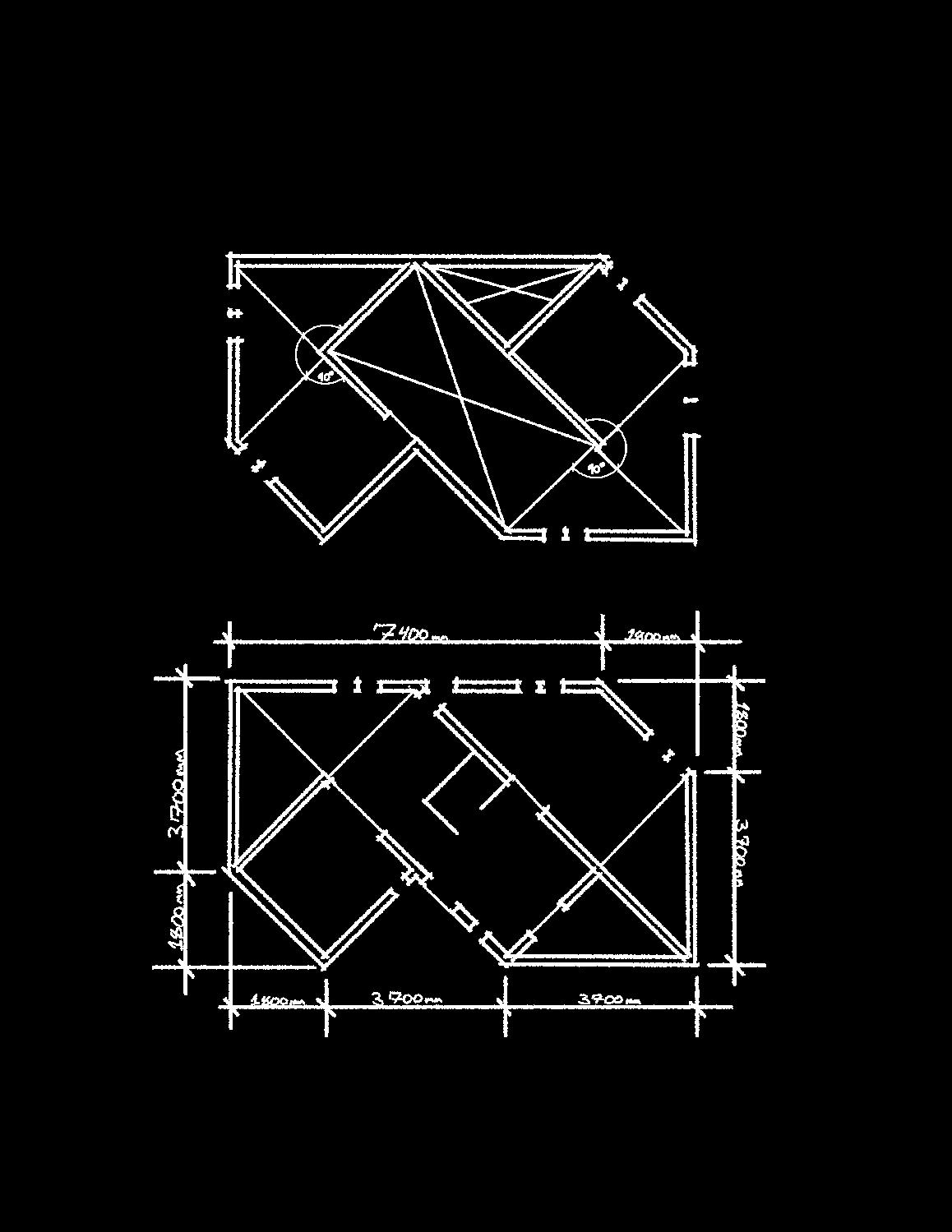

19
House in Takatsuki Plans and Sections|
Course Collaborators Project
Date Completed Building
Individual 2
February 2024
Project Notes Project Status
Length
Case Studies
weeks






20 1 2 3 5 4
Circulation Axonometric and Interior Vignette|
The Telegraph Publication
The Telegraph is the McEwen School of Architecture’s first student run publication. As the founding president, I spearheaded the creation of a platform showcasing student work and articles created by students for students. From inception to execution, my role encompassed organizing the publication from securing funding to overseeing printing. My responsibilities were to lead the graphic design of the publication. This encompassed designing the logo, creating templates, and seamlessly integrating student projects and articles into the publication. Through collaboration and teamwork, the publication emerged as a new yet important part of the McEwen school of architecture. Yet, it would have never come to fruition without the amazing team working with me.
Project Notes
Project Status
Course
Collaborators
Project Length
Date Completed N/A
All of Telegraph Team 1.4 Years
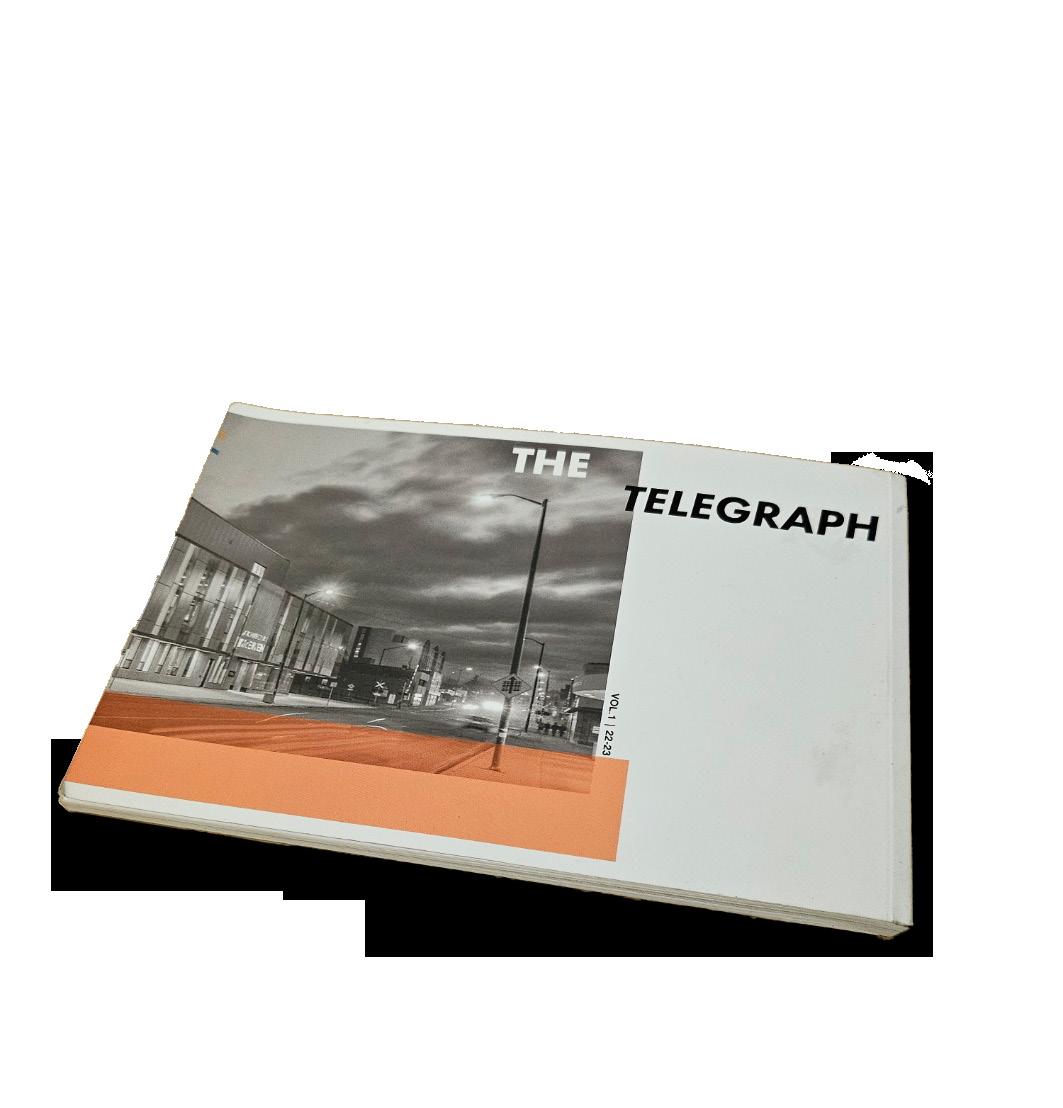
Image of Test Print|
Oct 2022 - March 2024
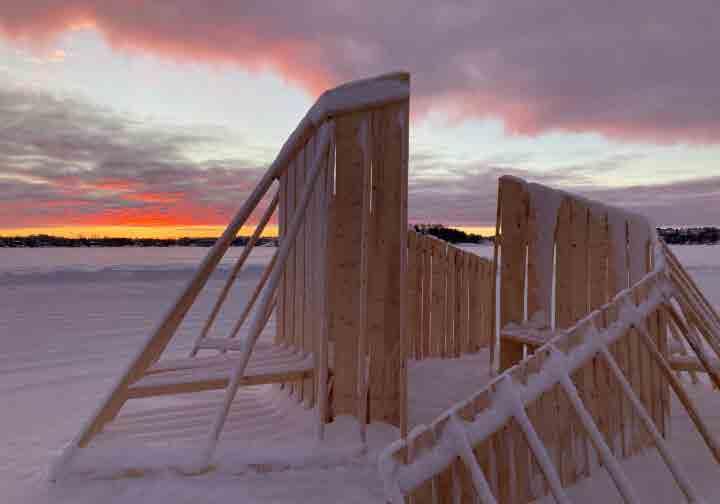











22 91 92 Dr. Tammy Gaber Article Dr. Tammy Gaber Director, Associate Professor Ph.D. Article By: Noam Aufgang and Lauren Bowden What would you say was the proudest moment in your career? A hundred percent would say the day the school opened and the formal celebrations in 2017. The school was founded in 2013, and we were teaching out of St. Andrews and the wood shop. We watched for years the construction of MSoA, and in 2017 when officially opened, with celebrations for the opening, with the people who had instigated this project. This was certainly one of the proudest moments in my career, being in this space with all of the people who dreamed of and all of the people who helped make a reality, including the first cohorts in the school — was an incredibly powerful moment. How has the culture and content of this architecture school changed since you were a student? think there was shift in culture when we moved into the building, in a good way both cultures were good. They were just different. remember for the first few years when we were teaching out of St. Andrews, Kuppajo moved in one year after we became school, while we were in that building. [St. Andrews] has a senior citizen home, and it’s mixed-use, and it’s got a church in the middle, it’s got apartments you can rent, and it’s got the restaurant on the ground floor. We were sandwiched on a floor in the middle of senior citizen apartments. We also had a ground floor space, and we had basement space that we use for lectures. So you have to imagine the culture of a school there. And we’d go into Kuppajo to grab soup or grab coffee or whatever, the students would study in there, and the senior citizens would invite us to tea and cookies once a month. You have to imagine was a really neat culture there, and the students were really great about it. So when the school was first founded, remember the first cohort taught, was just us. was seven faculty. We had no TAs. We had some staff. There were no older students to guide them. So the entire culture of the school was the relationship between the students, the staff, and the faculty. remember feeling like was everything to the students — like was their TA, was their prof, their home away from home because they didn’t have support systems. And so always imagine when we look back, the founding and the creation of the school was co-created with those first cohorts because we were learning as we were going what works in this new curriculum and then this new place. So definitely that’s a bit of culture shift right then. And then there was this magnificent building that we moved into, and this moment when somebody was like, “Oh, my gosh, we have so much space.” was purposely designed for us. And it took on a whole other character. It’s whole other place in the community. would describe that as a big shift. And then just as the numbers of students grew every year until we finally got to the steady-state where we had all six years fully populated. And now we’ve graduated so many cohorts that many of our graduates have become registered architects. Some of them have become partners in firms. Some of them are showing up on co-op contracts as hiring students from our school. And some of them we’ve hired to teach in the school. So to me, it’s just watching these full-circle moments happening over and over again. It just feels like an honour. Dr. Tammy Gaber is Director and Associate Professor at the McEwen School of Architecture, Laurentian University, which she joined as Founding Faculty in 2013. Dr.Gaber has won won several federally funded grants, and has published extensively and taught in architecture programns for the past two decades. Dr.Gaber’s research and book, Beyond the Divide: A Century of Canadian Mosque Design (McGill. Queen ‘s Press, 2022) was profiled in the Glabe and Mail and various journals, periodicals and television. in 2019, Dr.Gaber won the Women Who Inspire Award from the Canadian Council of Muslim Women and in 2020 she was awarded Laurentian University’s Teaching Excelence Award for a Full-time professor. 91 92 Dr. Tammy Gaber Article What, in your opinion, makes the MSOA and its student body unique? So many things. really, really love that the MSoA student body, the faculty and the staff are a community. It feels safe to be here, to share knowledge, and that there is an intention to always strive for positive work and positive ennoblement of every individual in the building and their work. To me, that’s something really extraordinary. We work hard, the faculty really do go above and beyond, to cultivate community and to cultivate a culture that’s safe and a culture of sharing, a culture without hierarchy. really also love that the McEwen School of Architecture is so hands-on. think that sets us apart in every single way. If you start off an education by building what you designed, that’s game changer. You’ve heard me talk about this gap between imagination and making. The sooner you learn that and experience that gap, the faster you are processing that leap later on in all of your other work. Employers have said about our students that the gap is very tight because there so much hands-on experience. think that really sets us apart. The tri-cultural mandate is important and, we are also very multicultural. think that really sets us apart, there is sensitivity we are learning and we can always improve. But the fact is that we are striving really hard to do things that other schools of architecture are only now trying to do, stuff that we’ve been doing since the beginning of the program. It’s been a humbling and learning experience for me to work with Indigenous Elders and Knowledge Carriers. It’s opened a whole other world for me, and how understand. had working understanding of French, but really love working now with my Francophone colleagues and learning about Francophone culture and architecture. That’s been really wonderful. look forward to the day when we can start including more and more diversity. know that we’ve been working at for sure, but think that sets us apart. says to me something really important that wasn’t said to me as a student: that architecture is not monoculture. Is there any advice you would give to current architecture students? Trust your gut. Number one, always and forever. Trust your gut and fight the good fight. mean that personally, and mean that working on your work. With designing, when you are asked to design a project, trust your gut, go above and beyond, pursue what interests you, pursue what excites you, and work on it. Find
to make what was being asked, exciting for you and bring to something really special. But also trust your gut with your health. your body is exhausted, your body is not functioning, you’ve gotten to the point where you can’t move the pencil on the paper, go get some rest. So, funny thing about all-nighters. I’ve only ever done one as student. It was a building construction drawing had to do, and it was an axonometric. For some reason, misinterpreted the assignment and instead of doing an axo of the wall, drew an axo of the whole building. The problem is that was a really big drawing. It was so big that remember sitting on top of the table in order to draw it, and to get it done, stayed up all night and fell asleep on the drawing, and drooled. woke up the next morning and was like, “What was doing?” had a hard look at myself. My productivity means that treat myself as human being and allow myself to eat good meals and to rest and to interact with people as humans. If I’m in a good place mentally, my work is going to be good, in the sense that I’m going to like what I’ve done. Who or what inspires you as an architect? Everything. try to keep my heart and my mind open to every moment that I’m given. Sometimes it’s an interaction with other folks. The other day was at the Butterfly Conservatory and thought I’d just go in, but spent three hours sketching. didn’t expect that would be so moved by the Butterfly Conservatory just all these butterflies and plants and trees, and in that moment, was inspiring and drew for a few hours. find that can just keep my heart open without judgment, without looking for an ‘end game’ or a ‘value’ or ‘deliverable’ or whatever, can just be, find that can enjoy it. guess could pick one word that describes things that inspire me, it’s making, being present and making, whatever it is. 105 Stool Workshop Article Stool Workshop Mark Baechler, Steven Beites, Matthew Schultz During the winter semester, twenty-five undergraduate students were invited to take part in a unique opportunity: to participate in the Make a Wood Stool with Chisel and a Robot workshop. This workshop, led by Professors Mark Baechler and Steven Beites and Fabrication Lab Technologist Matthew Schultz, aimed to introduce students to both manual and digital fabrication tools and techniques through the use of both simple tools and complex technologies to design a wooden stool. The workshop gave students the base materials for the stool, with a variety of types of wood options such as pine, cedar, spalted maple, and walnut available, which the students then shaped and developed into their designs. The undersides of the seats were parametrically designed in Grasshopper and milled using a CNC machine before mortices were drilled into the seats using KUKA industrial robot. The legs of the stool were instead fabricated entirely using hand and power tools, as students used tools such as bandsaws, chisels, planers, and sanders to create a variety of unique and innovative designs created with a range of tools from the basic chisel to the eight foot tall KUKA robot. The student’s designs were then featured at the 2023 Sudbury Nuit Blanche hosted by the McEwen School of Architecture. After the workshop was over students were then able to take their stool home, gaining both a beautifully designed and crafted piece of furniture and experience with a variety of fabrication skills and techniques. McEwen student Ashleigh Leung filmed and edited a design-build video outlining the stool workshop process, which can be found on the MSoA website. Stools From Stool Workshop Photo by Fiona Wilson-Shipp - Ravleen Gill, Noam Aufgang Rachel Vollmer, Simon Tremblay, Emily O’Bright, Favour Oluwayomi, Lanxin Yang, Noor Balit, Seamus Magnus, Jenson Clarke, Kea Koutsoukis, Humbert Gelas, Martin Hung, Sophie Jensen, Fiona Wilson-Shipp, Liah Flannery, Drew Howlett, Jonathan Ryan Walker, Trung Dang, Samuel Ballantyne, Ashleigh Leung, Joshua Lapp, Sananda Sobie, Landen James, and Ryan Wong. 105 106 Stool Workshop Article Drawing inspiration from the creative process of renowned Canadian artist Tom Thomson, this project aims to promote harmonious integration into the site and enable the practice of plein air painting. The goal is to cultivate an environment that echoes Thomson’s passion for capturing the essence of the natural world, encouraging artists to engage with their surroundings and tap into their creative potential. Maddison Belanger 17 18 Maddison Belanger Studio 2022 First Year Artists Residence Model Photo Maddison Belanger Interior Drawings Maddison Belanger This retreat should allow them to sink deep into their creative processes and find inspiration within the boundaries of the location. My artist of choice went by the name of Frederick Varley, he participated in World War as an artist. Having the ladder in mind during the early stages of my design process, thought deeply about the traumatic experiences he must’ve witnessed in his early life. This led me to integrate principles of trauma-informed design into my building, for example: neutral tones, connection to natural environment, natural lighting, durable materials and minimalism. decided to place the retreat in the most secluded area of the site in order to ensure that my artist received the most serene and private experience possible. The building placed beneath the surface of the earth and the entire site has been regreened, creating a large amount of sound barrier surrounding the retreat. The artist’s loft features a private deck transitioning from the basement floor to the private outdoor space, allowing the artist to directly immerse himself into the nature that surrounds him and feel grounded. These renders demonstrate what you’d expect to experience throughout the seasons and entirety of the retreat. From the exhibition area, to the artist’s studio, to the artist’s loft, all three being separated by courtyards and wildflower gardens. This is Safescape. Jessie Ouellette 17 18 Jessie Ouellette Studio 2021 First Year Artists Residence Exterior Render Jessie Ouellette Section Jessie Ouellette Section - Jessie Ouellette 7 8 With the arrival of winter, the calm waters of Ramsey Lake transform into frozen plane that exposed to the harsh elements. Embodying water’s transformation from a fluid liquid to a fixed solid, the ice station is a play of contrasts: from movement to stillness; from exposure to enclosure. Drawing the visitor into a dynamic passage, the ice station provides a sheltered space for temporary human gathering within the windswept landscape. Professor: Aliki Economides Studenets: Samuel Ballantyne, Maria Barnabas, Chloe Emmenegger, Alessi Emmenegger, Natasha Gregoire, Noor Krayem, Ashleigh Leung, Brianna MacHan, Memry McGee, Riley Sabourin, Vetus Seah, Sheshani Srikumar, Olivia Van Schaik, Ryan Wong. Economides Studio 2023 Winter Chloe Emmenegger Studio 2023 Winter Calm in the Eye of the Storm 7 8 Superposition de couches géophysiques, évoquant la transformation du paysage de Sudbury dû à l’intervention humaine. La forme cubique de la structure symbolise l’ère Anthropocène qui est une époque géologique influencée par l’être humain. (L’humain transforme la nature). On peut voir deux aspects de cette intervention humaine soit positive, soit négative, soit les deux. La structure représente les deux aspects: positif avec la beauté de l’extérieur regreening- arbresforêt). Et négatif, par l’intérieur qui représente la destruction de la forêt, faite par l’homme Sudbury, dû l’exploitation minière, imagée par le bois brûlé. L’effet voulu est produit Professor: Jean-Philippe Saucier Studenets: Maddie Belanger, Humbert Gelas, Gustav Jost, Dylan Lalonde, Lionnel Nounandonde, Jessie Ouellette, Jacob Pellerin, Jonathan Seliga, Cheick Sylla, Michelle Zephyr Saucier Studio 2023 Winter Humbert Gelas & Gustav Jost Studio 2023 Winter Murray³ Workshop Spread| Article Spread| Artist Residence Spread| Ice Station Spread|
way


fionawilsonshipp@gmail.com

519-771-3782


40A Coachwood road Brantford, ON, N3R3R4
McEwen School Of Architecture

































 Physical Sauna Model|
Physical Sauna Model|


























