Finn Higgins
Landscape Architecture / Urban Design Selected Works 2019-2022

EducationTechnical Ability
BachelorofDesign

The University of Melbourne
Landscape Architecture Major Urban Planning Minor
Weighted Average Mark: 79.38
Victorian Certificate of Education
2017-2018
Finn Higgins
Email Phone LinkedIn
Instagram
Date of Birth
Location
2021-2023
FinnWilliamHiggins@gmail.com
+61 413 046 297
Finn Higgins

Finn.Higgins 06 / 08 / 2000 Melbourne, Victoria, Australia
Finn is an emerging Landscape Architect and Urban Designer with a Bachelor of Design from the University of Melbourne and two years of industry experience as an Assistant Urban Planner with Urbis.
Finn is particularly interested in the design of public urban spaces, and how aesthetics, programme, and placemaking influence human behaviour.
Moving forward, Finn endeavours to undertake a Master’s Degree in a city renowned for urban design, that would allow him to advance his skills as a practitioner, as well as further investigate how the design of space can be used to address the vicious planning problems that our urban regions currently face.
Fitzroy High School
Australian Tertiary Admission Rank: 88.90
Urbis
Assistant Urban Planner


Dean’sHonoursList
The University of Melbourne
Awarded to the highest scoring 3% of students within the Bachelor of Design
MSDx
Biannual exhibition showcasing the best work from degrees within the Melbourne School of Design

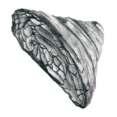
designX
Annual exhibition showcasing the best work from capstone subjects within the Bachelor of Design
Photoshop Illustrator InDesign Premiere Pro Rhinoceros Grasshopper SketchUp Enscape
Awards Exhibitions Languages
ProfessionContents
2019-2022
2020 2022 Nov 2022 Nov 2021 Jul 2020 Nov
English Native
AutoCAD Office Suite ArcGIS Pro QGIS Hand Drawing Watercolour Spanish Intermediate ≈ B2 01 Terminus 02 LinearHouse 03 FluidRigidity 04 MiscellaneousWorks 05 LandscapePhotography 02
Landscape Masterplan
01 Terminus 2022
Bachelor of Design E-Gate, Victoria, Australia 8.4ha Terminus investigates a new neighbourhood typology that enhances and transforms the existing sporadic, post-industrial characteristics of E-Gate into the character, aesthetic and function of the new neighbourhood. The project creates urban spaces that not only accommodate the existence of human and ecological systems, but encourage them to clash in such a manner that results in co-flourishment.
Key skills / outputs demonstrated:
Landscape masterplan
Textural montaging/analysis
Topography manipulation Perspective sections
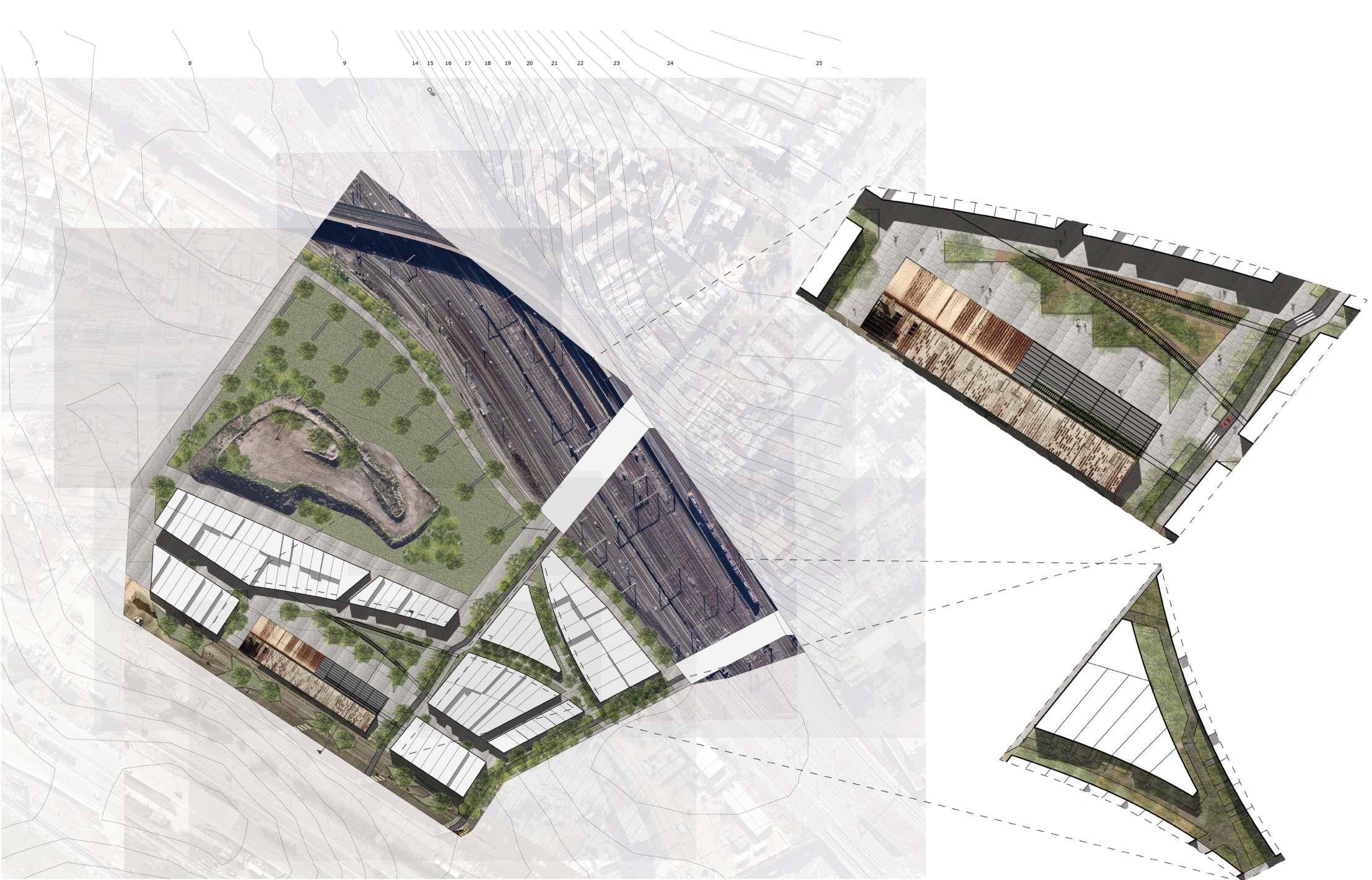 S1
P1
P2
S2
Existing schuttberg (rubble hill) retained as a landscape feature
Wurundjeri Way extension pillars retained as landscape features
Repurposed steel shed used as a market
Medium density mixed-use development
State-significant rail corridor
S1
P1
P2
S2
Existing schuttberg (rubble hill) retained as a landscape feature
Wurundjeri Way extension pillars retained as landscape features
Repurposed steel shed used as a market
Medium density mixed-use development
State-significant rail corridor
03
Elevated footbridge
Infrastructural X-Ray
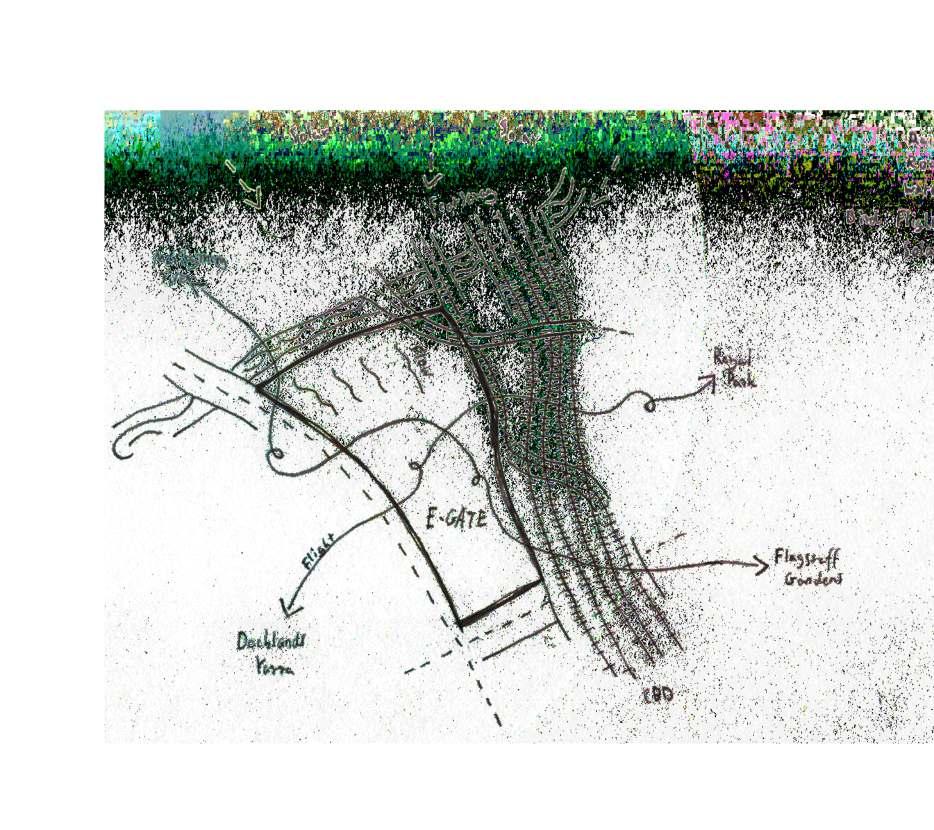

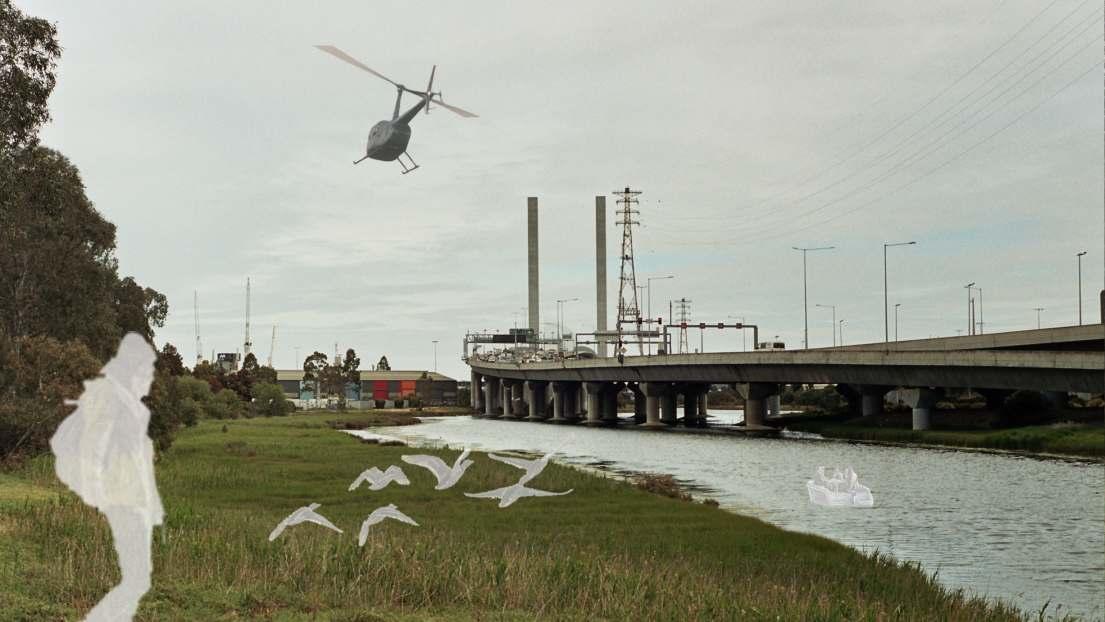
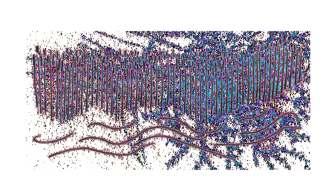


Vegetation Sketches
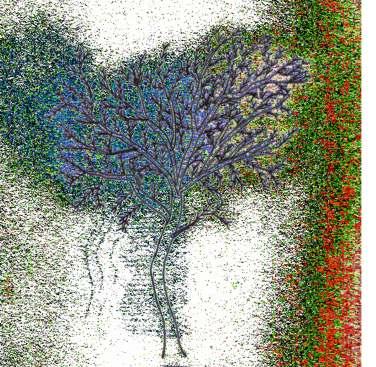

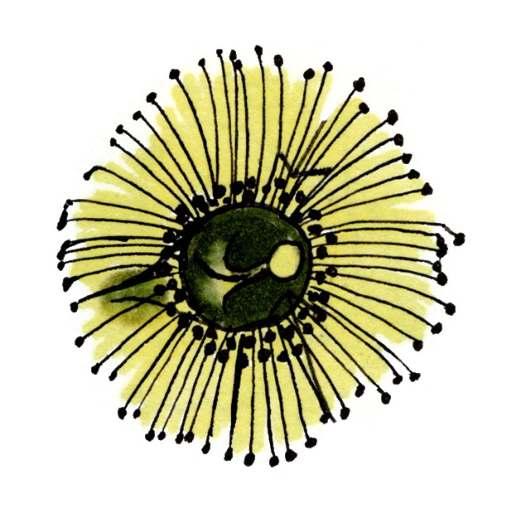
Expanse
Clamour
04
Conceptual Framework
Can these two habitats be combined to create a mutually beneficial landscape?

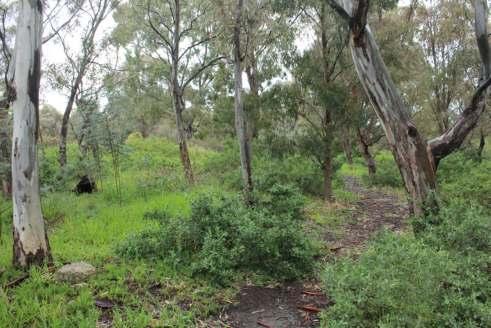

Experimentation
Clashing human and ecological systems
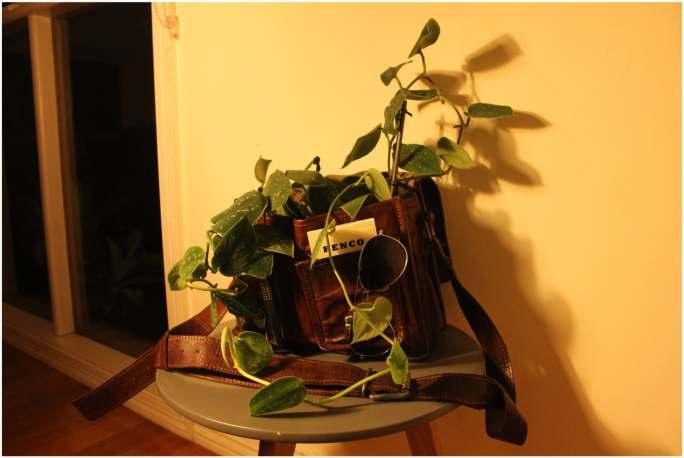
Custom street lights made of recycled steel Permeable raised foot bridge Welcome swallow Hirundo neoxena Custom electricity poles made of recycled steel River Red Gum Eucalyptus camaldulensis Wattle Mat-rush Lomandra filiformis Knobby club-rush Ficinia nodosa Yellow box Eucalyptus melliodora
P1: Ingress (2025)
Highly intensive human environment
Highly intensive ecological environment
05
Existing Conditions

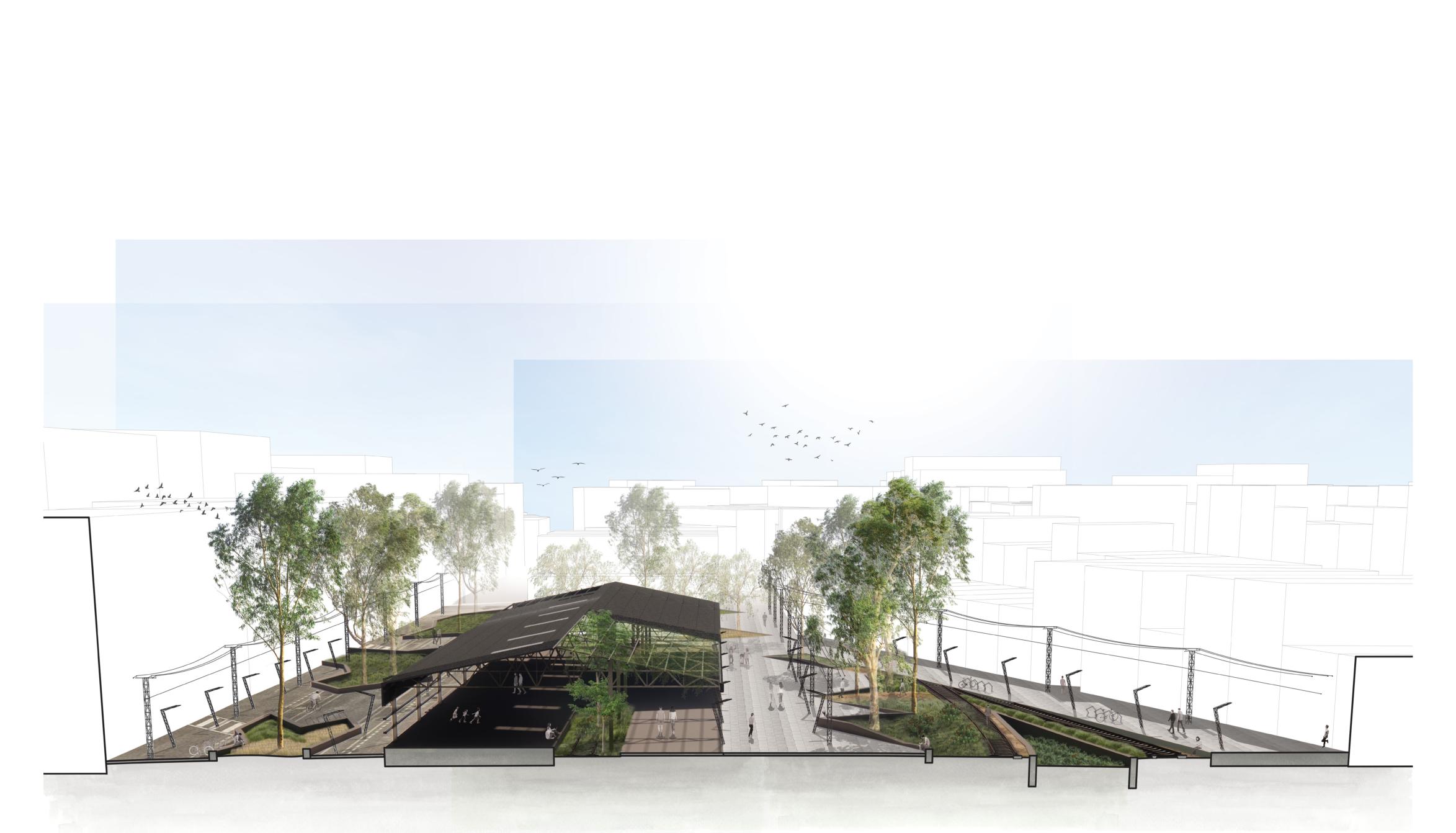
S1: E-Gate Square
Custom street furniture made from recycled on-site materials
Dwarf sheoak Allocasuarina paradoxa
Disused railway tracks used as landscape feature Market / unprogrammed community space
Nodding Saltbush Einadia nutans
River Red Gum Eucalyptus camaldulensis Repurposed asphalt
Wattle Mat-rush Lomandra filiformis
Knobby club-rush Ficinia nodosa
Bower vine Pandorea jasminoides
06
Weeping Bottlebrush Melaleuca viminalis
P2: Overgrowth (2050)
Terminus explores how intensive ecological environments can be incorporated into highly intensive urban contexts. Terminus takes a realist’s approach, dedicating much of the subject site’s land to medium-density infill development, due to the strategic importance of E-Gate as a key infill site in inner Melbourne.
Importantly, Terminus incorporates adaptive reuse through the lens of Landscape Architecture, a concept that is common in architectural practice but underutilised in the landscape architecture sector. The landscapes in the project investigate how obsolete industrial infrastructure can be re-purposed to give life to new urban spaces.
The drawings above depict key vistas and sections within the proposal, demonstrating different temporal and environmental conditions in order to illustrate the adaptability of the design with consideration towards the various urban challenges the site may be required to endure in the coming years.

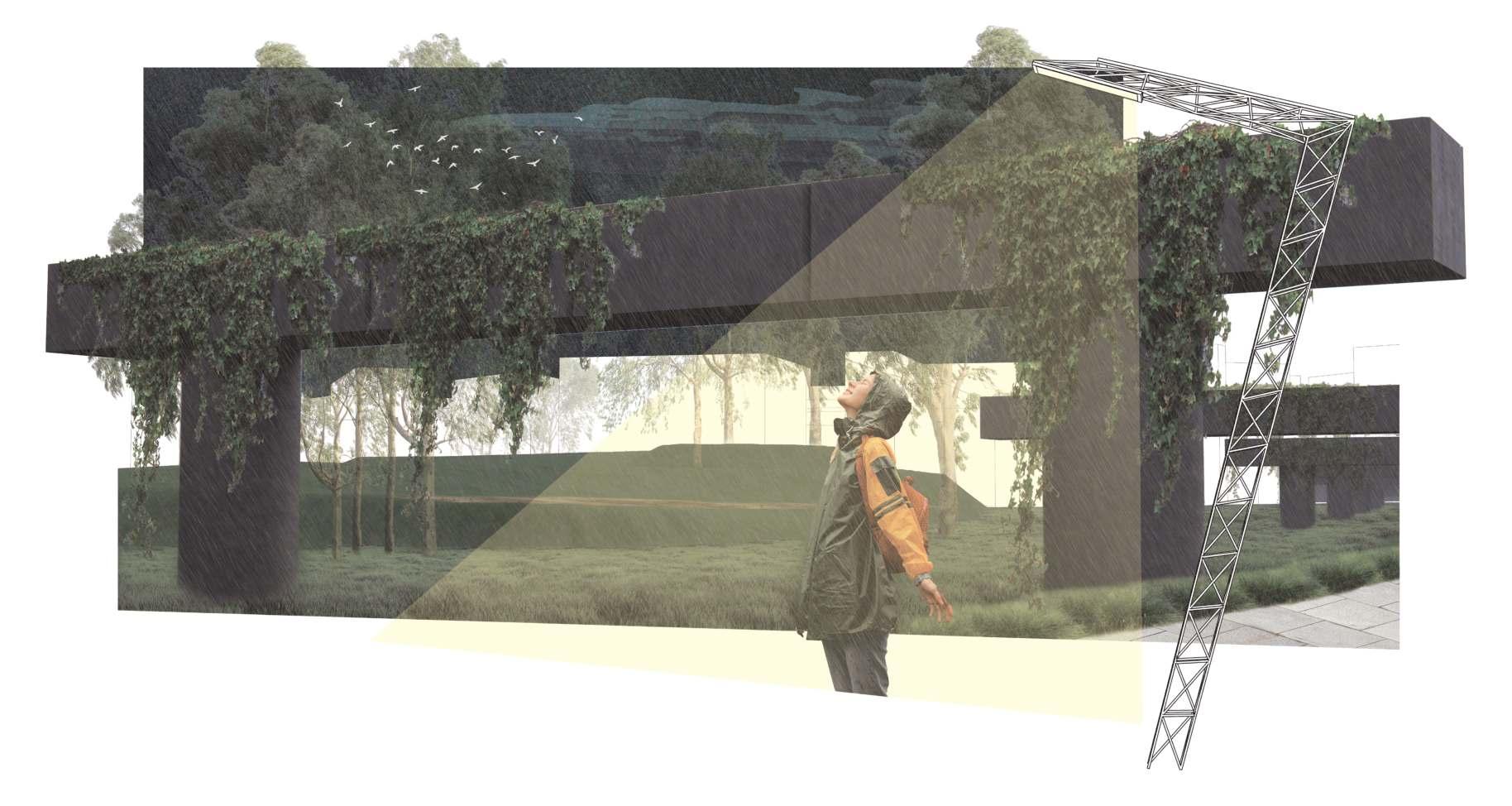
S2: Schuttberg
Yellow box Eucalyptus melliodora
Existing schuttberg (rubble hill) retained as a landscape feature
With time, schuttbergs develop to a point where they can accommodate significant vegetation
River red gum Eucalyptus camaldulensis
Wurundjeri Way extension pillars retained as landscape features
Custom street lights made of recycled steel
Consideration for less maintenance resources in the future
Bower vine Pandorea jasminoides
07
02 Linear House 2021
Bachelor of Design
Carlton, Victoria, Australia
Linear House responds to a challenging brief that required the architect to double the density of 2-10 MacArthur Place North from 5 dwellings to 10, without introducing apartments. The design responds in both form and function to MacArthur Square, the prominent, oak-lined linear garden that the subject site fronts. The living neighbourhood of Linear House is investigated through the further exploration of Units A & B, 2 MacArthur Place North.
Key skills / outputs demonstrated:
Professional site / floor plans
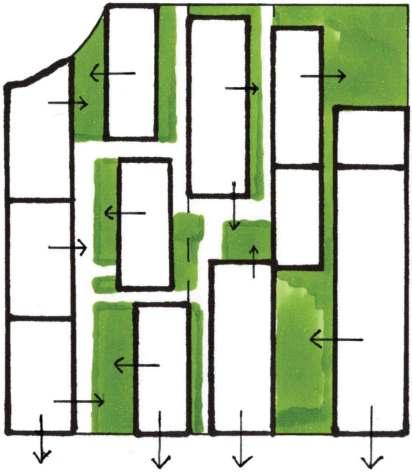
Sections / elevations
Physical modelling

Project diagrams
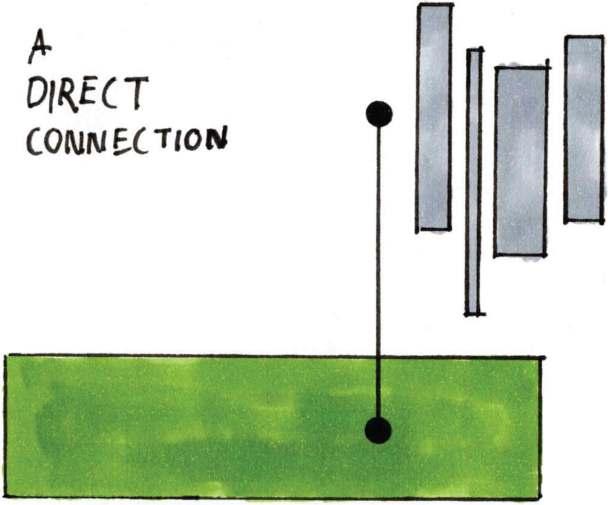

4 6-10
Existing Conditions (South Elevation)
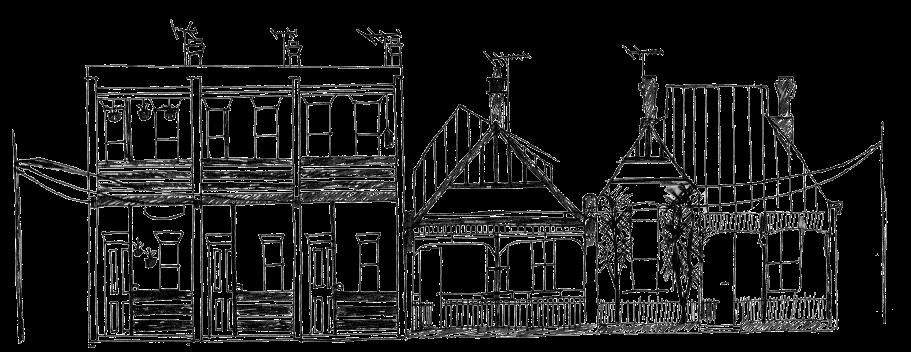
Site Plan
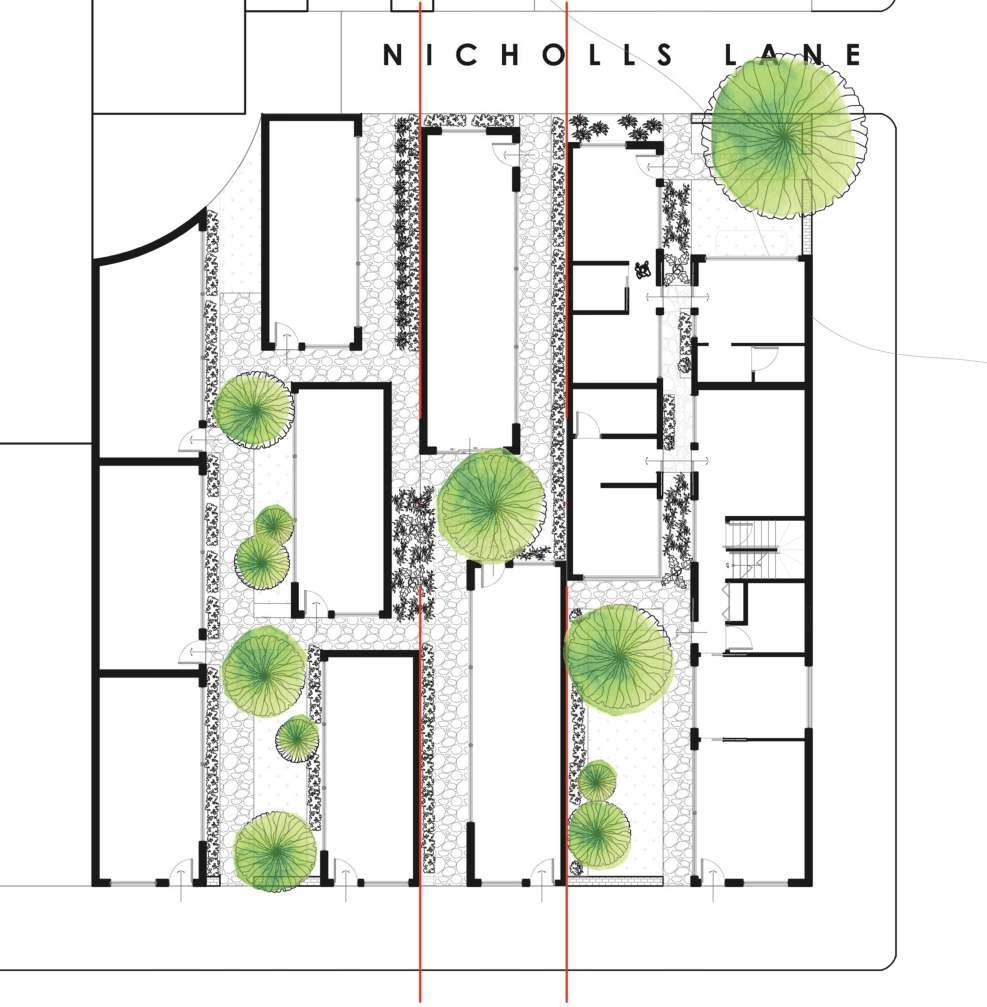
684m 2
Multi-building dwellings Living NeighbourhoodExplanatory Diagram Project Diagram
2
2 4 6-10 08

2 MacArthur Place North - Floor Plan Unit BUnit A 2 09


2 MacArthur Place North - Sections / Elevations
East Elevation
Section 1
South Elevation Section 2
10
North Elevation Section 3

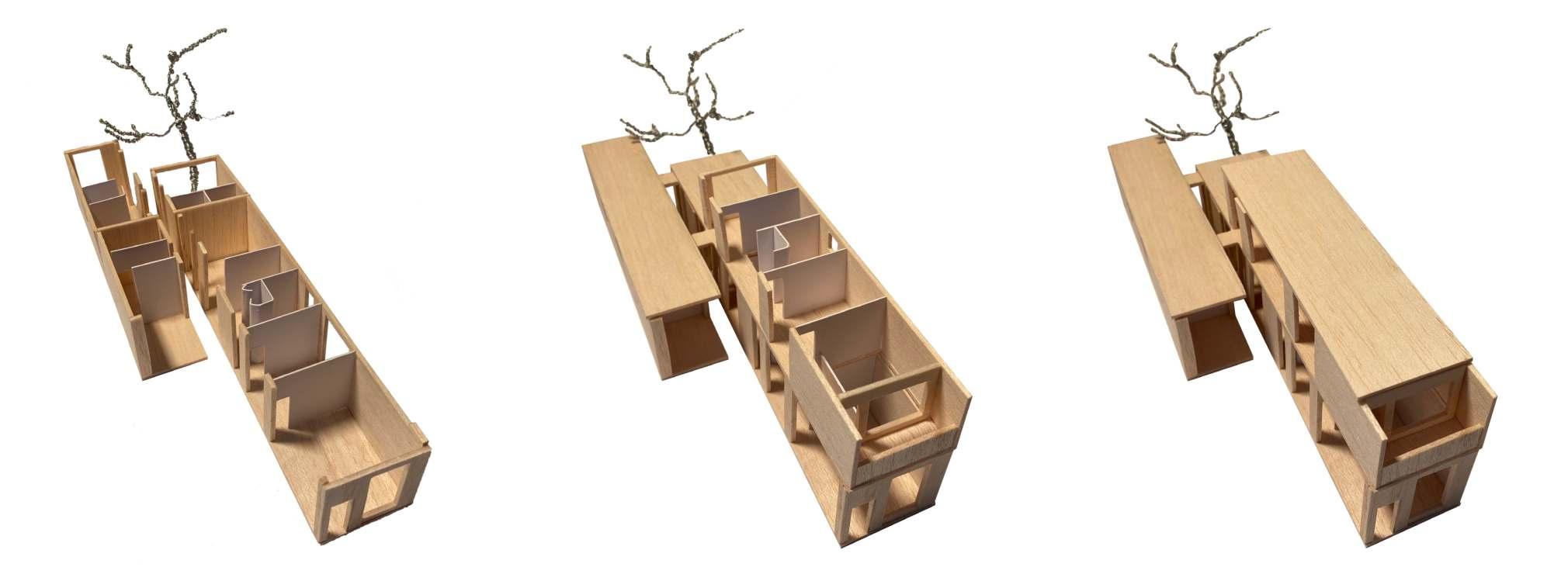

 Scale Model
Scale Model
11
2 MacArthur Place North
03 Fluid Rigidity 2022
Bachelor of Design Melbourne, Victoria, Australia 25m 2
Fluid Rigidity responds to a brief that required architects to create two flexibly programmed pavilions entirely through parametric design. In Part A, geometry was manipulated in order to create a pavilion that can be fabricated via both 3D printing and laser cutting. Part B required architects to utilise parametric design techniques to produce a new pavilion for Queen Victoria Gardens, based on the precedents set by the MPavilion commission.
Key skills / outputs demonstrated:
Fabrication Techniques
Parametric Design
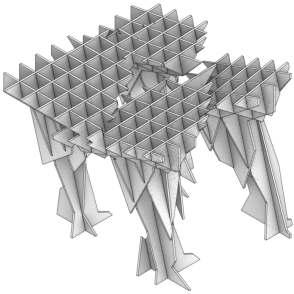

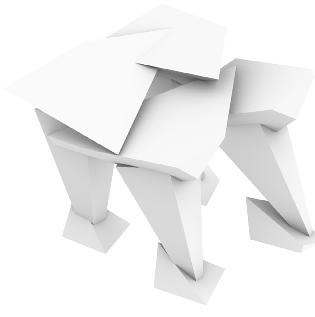


Renders

Part A
12
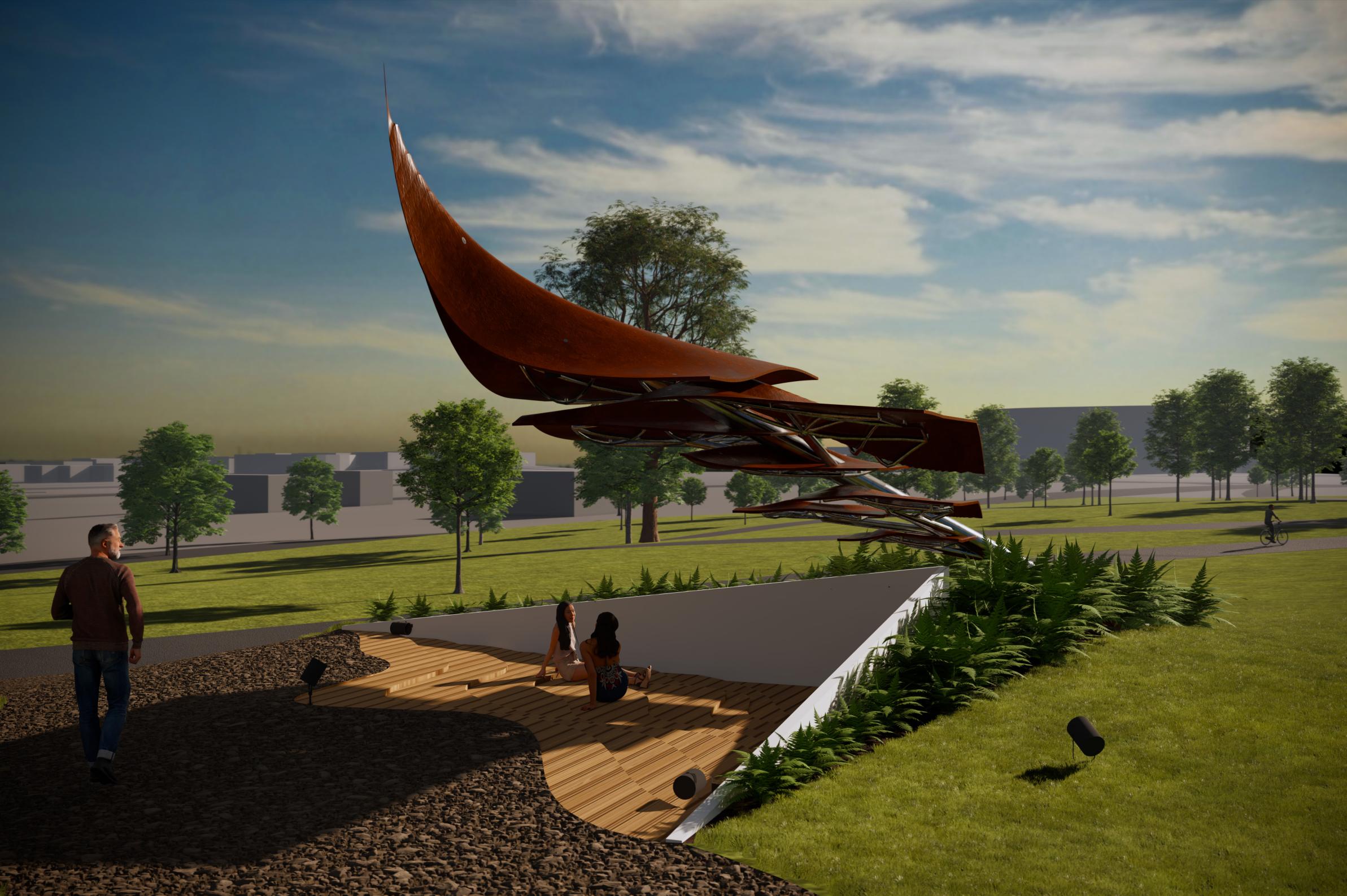
13
Part B
Fluid Rigidity is a proposal for the site of the MPavilion commission that emits a highly dynamic energy whilst being rigid in nature and construction. Entirely parametric in design, the proposal features 7 sheets of corten steel emerging out of the earth with the support of a hidden galvanised steel beam. The sheets grow larger in height and more dramatic in contortion, giving the impression that the composition is taking off in flight.
In addition to form, the design facilitates dynamism through the ways in which it receives the elements. The structure has an especially fascinating visual and auditory effect in rainy conditions, as the water hits the steel and travels sheet by sheet towards the earth through the ridges and crevices imparted onto the steel.
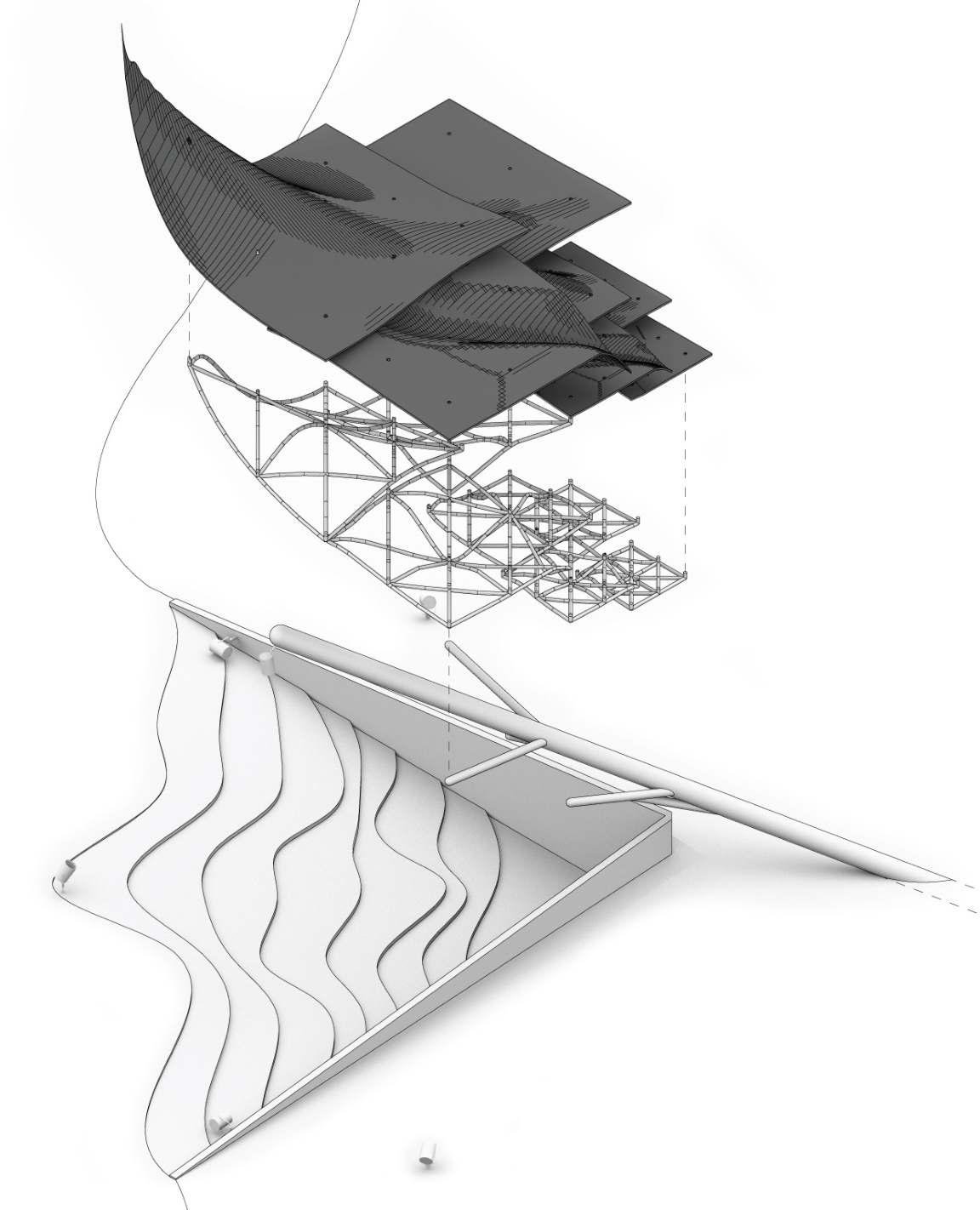
Grasshopper Script
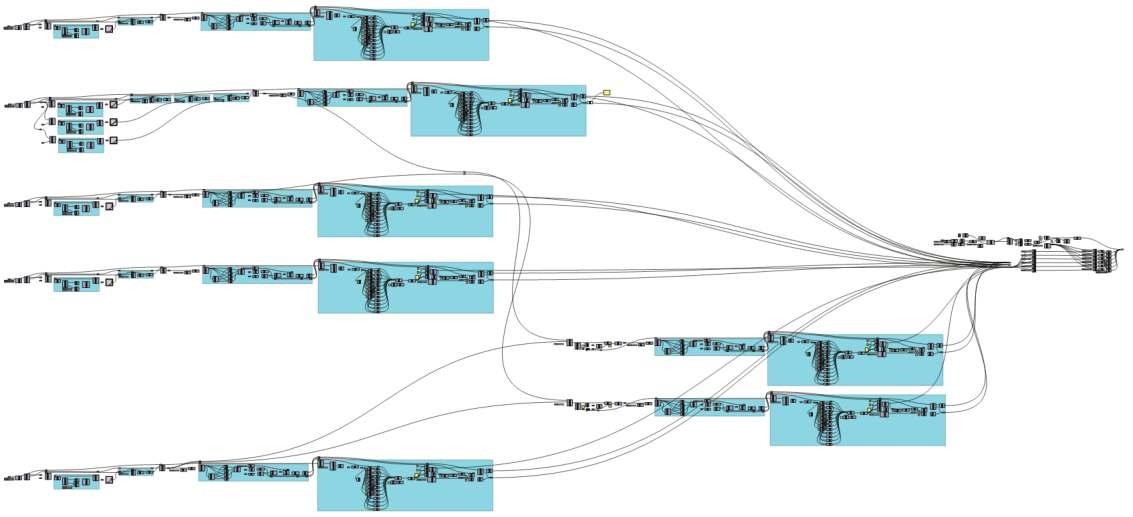
Exploded Isometric
Laser cut corten steel sheets manipulated into undulating forms provide a sense of movement whilst being rigid in nature
Sheet 1
Sheet 2
Sheet 3
Sheet 4
Sheet 5
Support Beam
Sheet 6
Sheet 7
Galvanized steel frames are used to spread the weight of the sheets across nine evenly distributed points
The timber terrace reflects the dynamism of the structure above, the undulating curves creating differing spaces for users to occupy
Steel sheet generation
Support frame generation
The sheets are arranged in such a way that provides functional shelter from sun and rain, whilst appearing fluid and sporadic
Each frame is supported by the large galvanised steel beam that is cantilevered 20 meters into the earth to support the structure
The rendered concrete retaining wall disguises the steel sheets’ connection to the ground plane, creating the impression of levitation
14
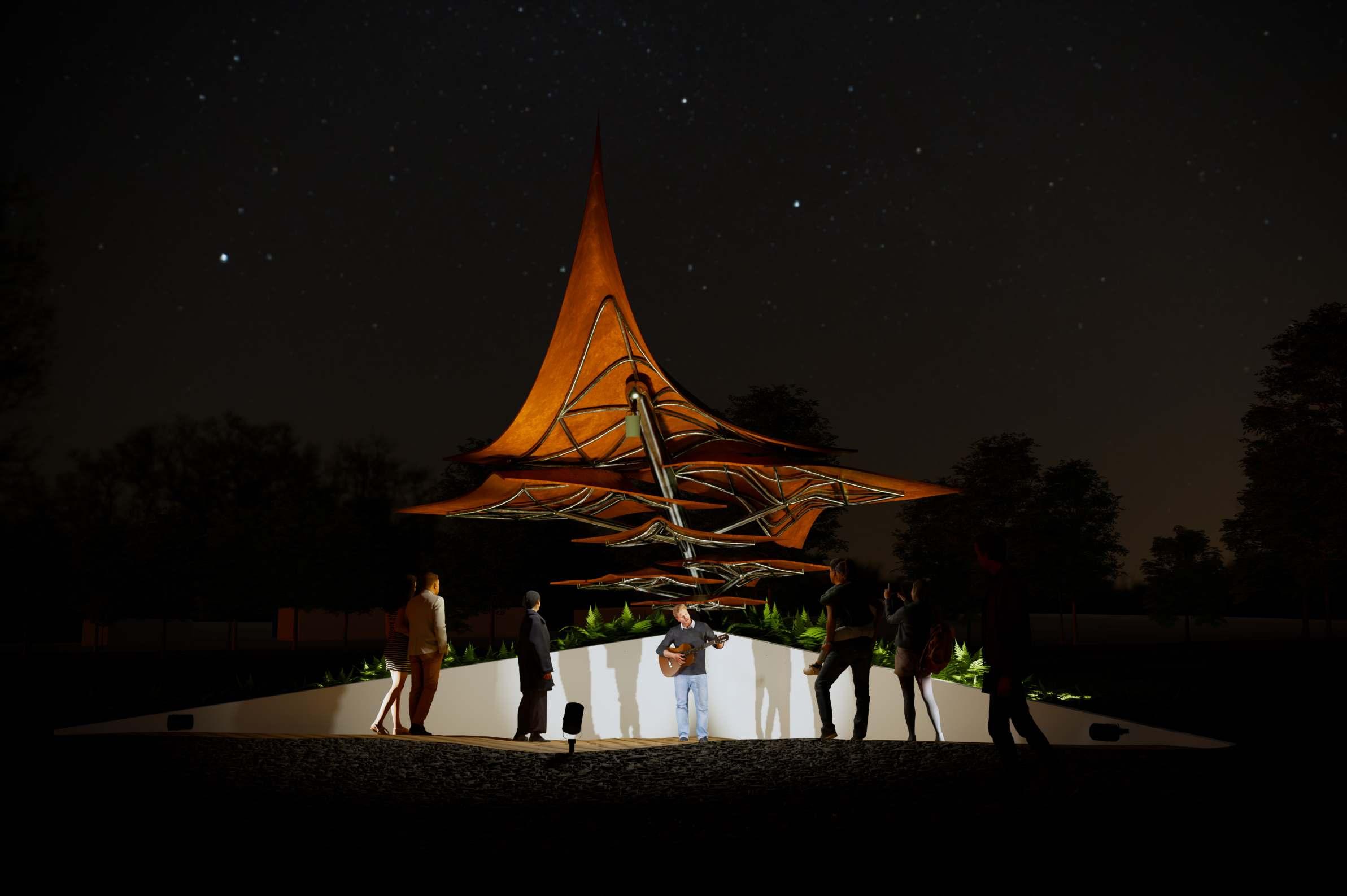
15
A minor project that encouraged architects to create an urban park on the site of Galada Avenue Reserve that is designed to serve a selected species. For this proposal, the park aims to provide habitat to the blotched blue-tongued lizard (Tiliqua nigrolutea). To document this proposal, drawings were produced entirely with water colour paints and fine liners.

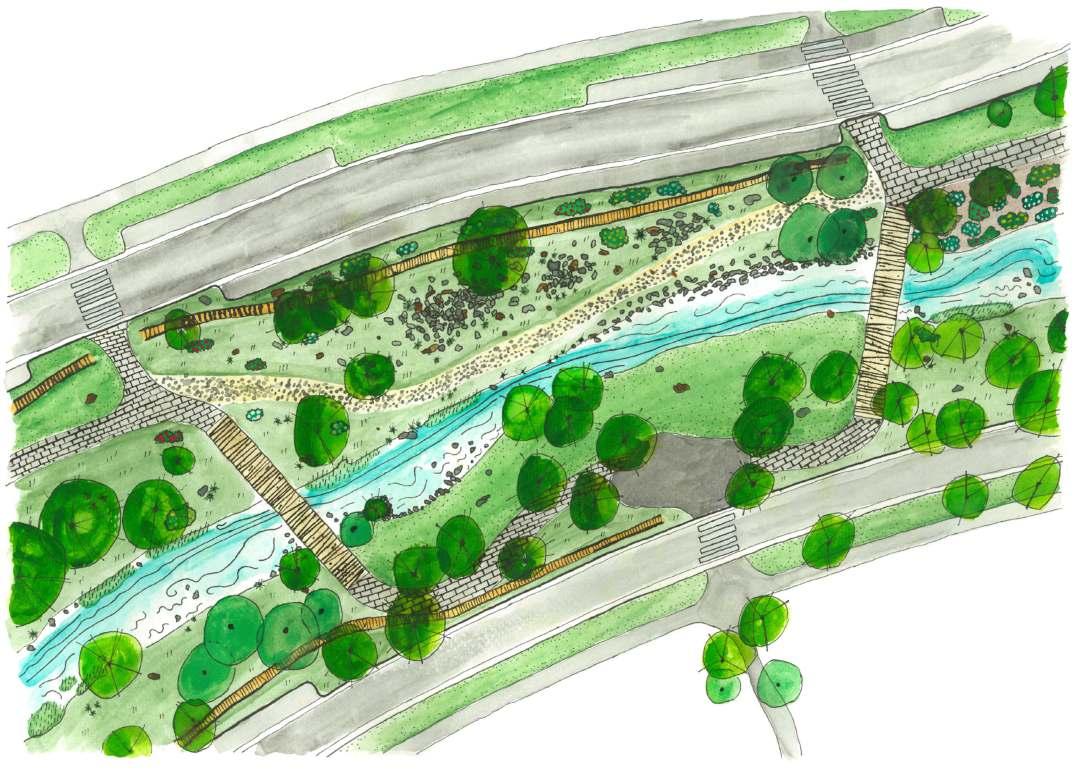
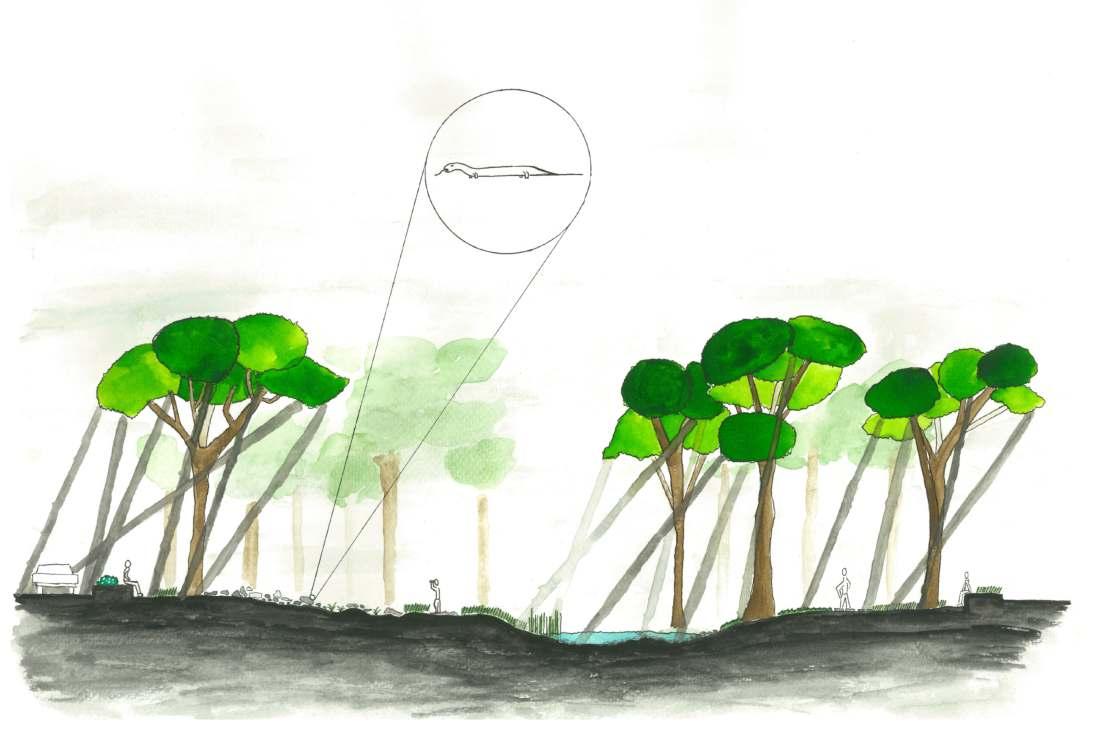
Urban Wildlife Park 04
Miscellaneous Works
A selection of two minor projects that exhibit further skills and techniques not demonstrated in detail in the preceding three exemplary projects. In general, these projects explore manual production techniques, and the textural, atmospheric conditions they can demonstrate.
Key skills / outputs demonstrated:
Watercolour painting
Hand drawing
16
Croissant - Detailed Study
This project investigates the anatomy of a croissant using pencil and fine liners. Drawings of elevation, section and projection are utilised to demonstrate the substance and texture of the croissant.
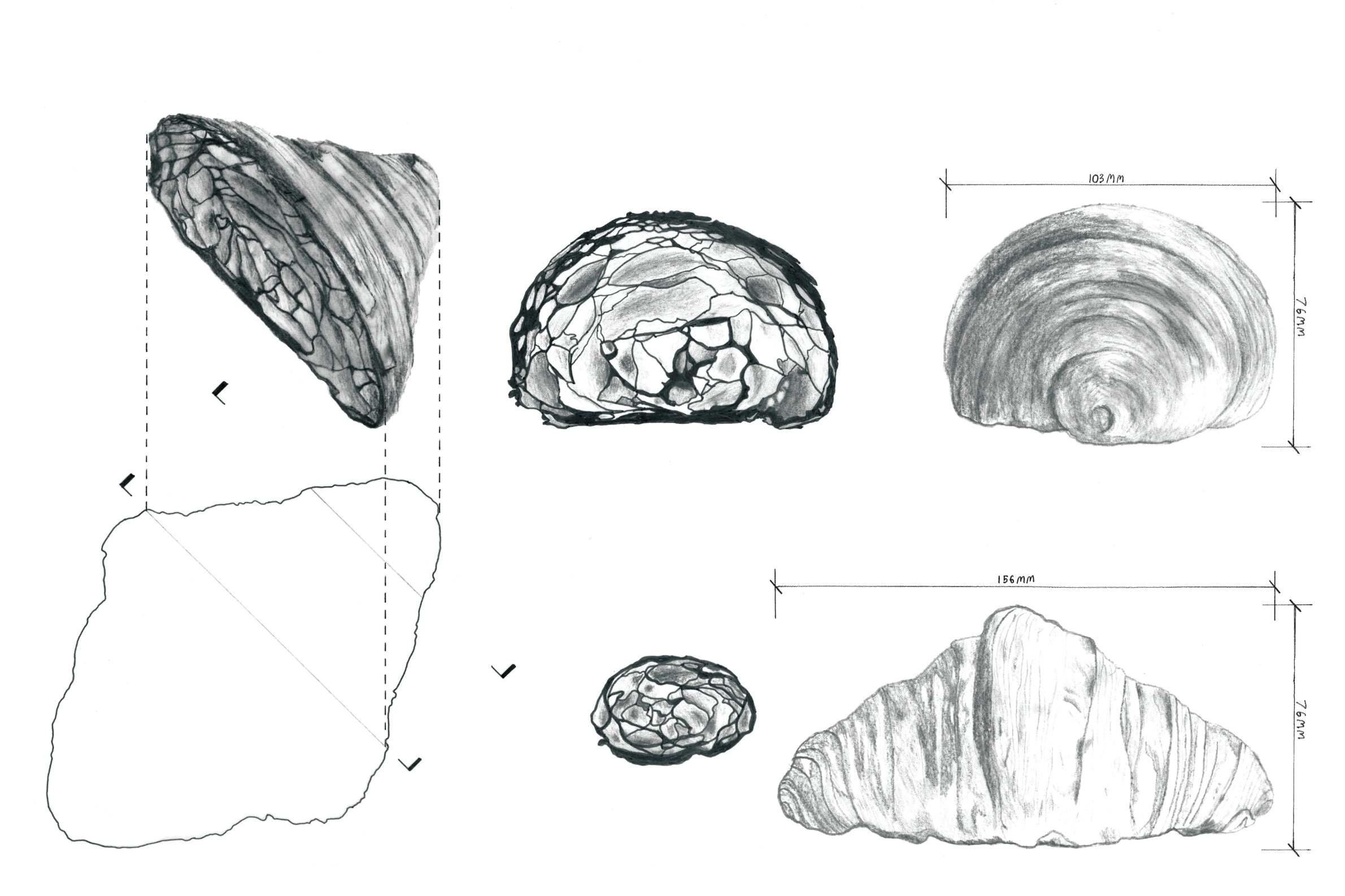
17
Photography
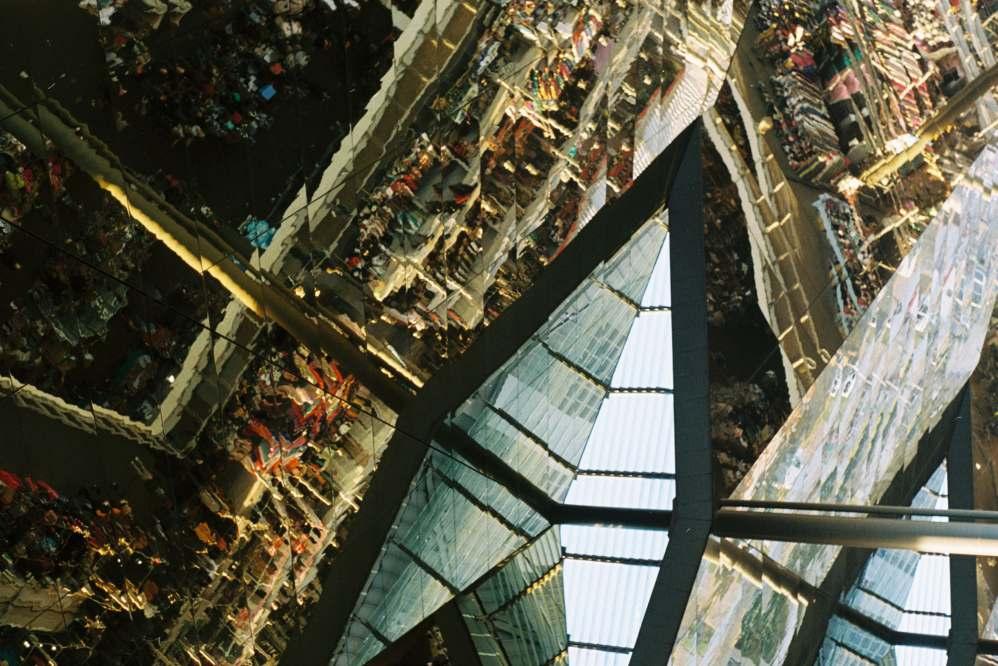
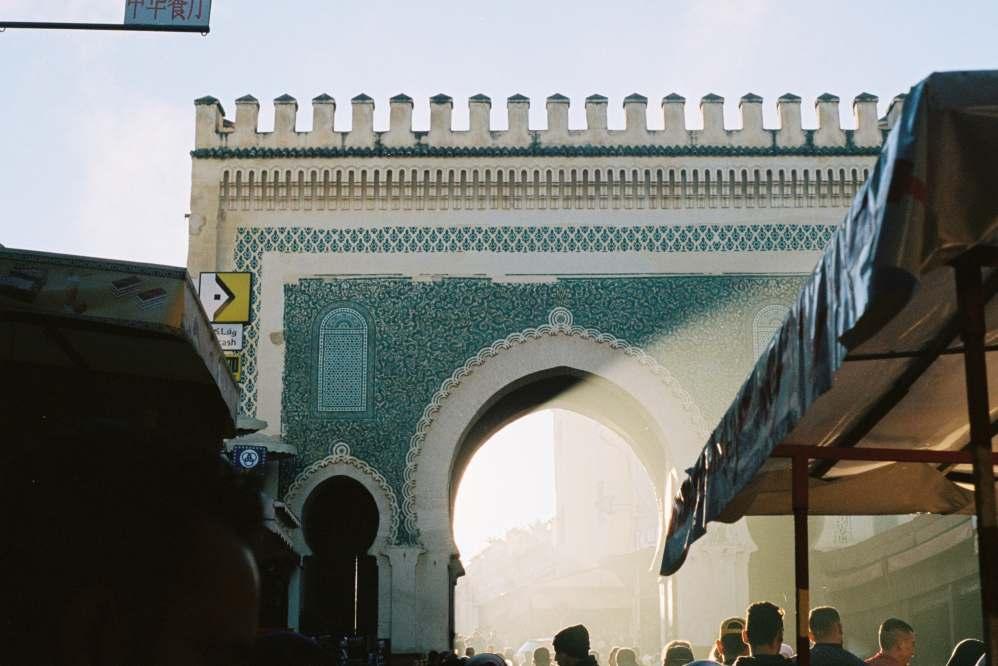

Mercat dels Encants. Barcelona, 2020 Bab Bou Jeloud. Fez, 2020
18
Casa das Histórias Paula Rego. Cascais, 2020
Landscape 05

19
Baía Tejo. Lisboa, 2020
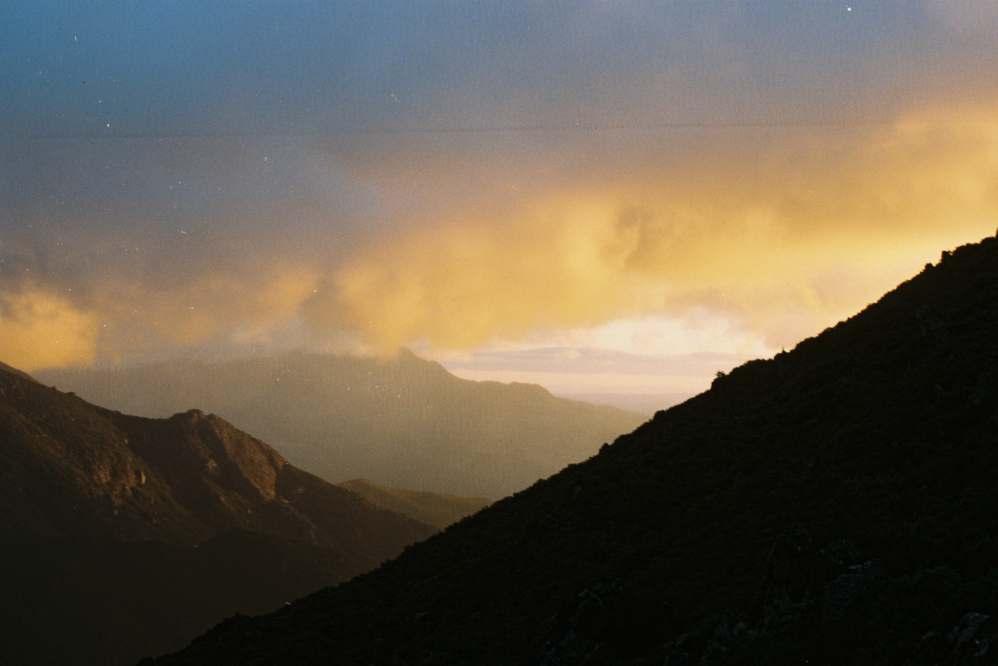
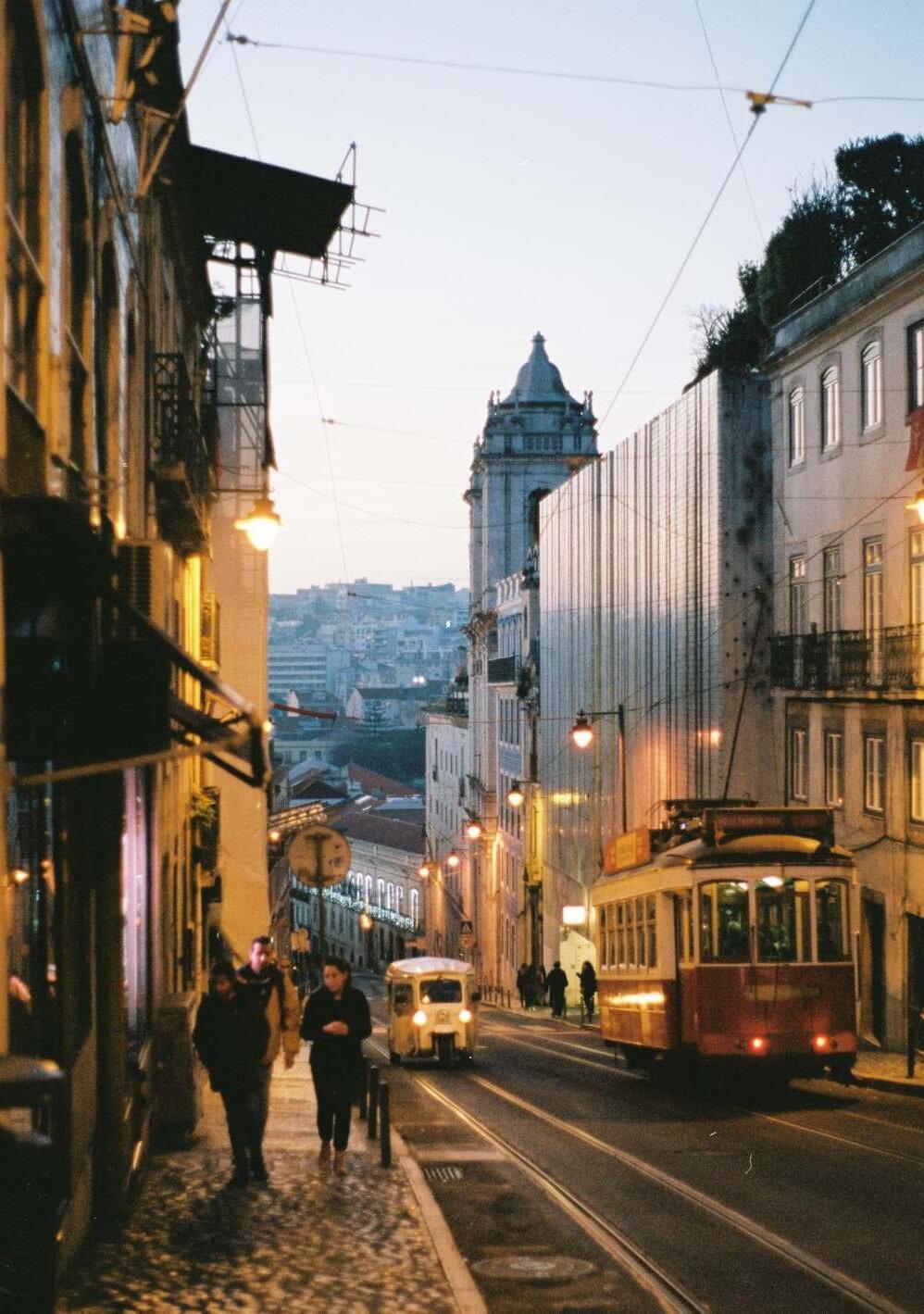
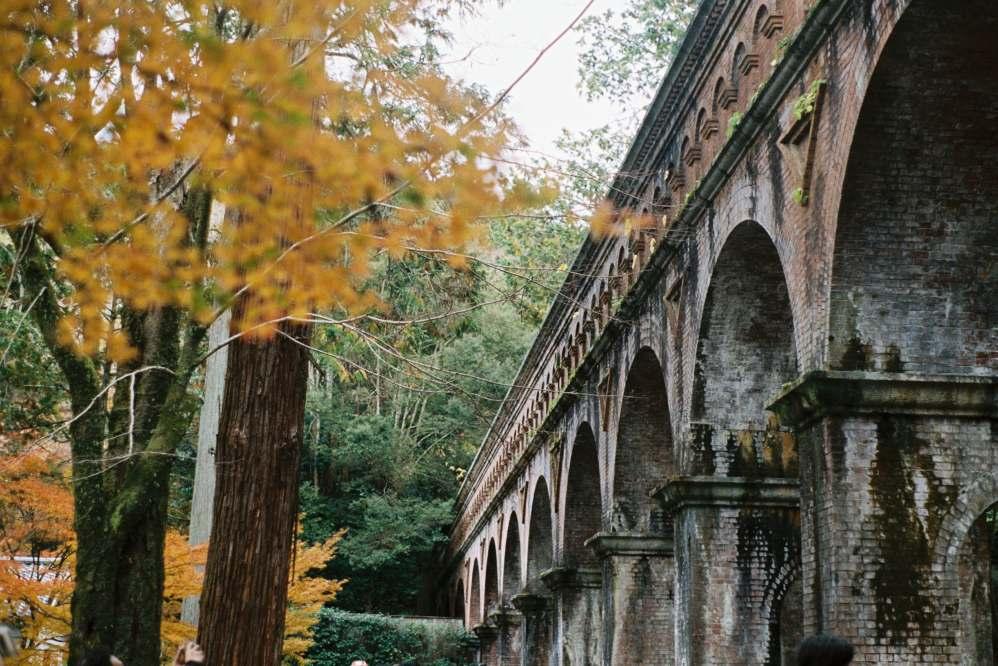
Calçada do Combro. Lisboa, 2020 Suiokaku Aqueduct. Kyoto, 2019 Jebel el Kelaa. Chefchaouen, 2020 20
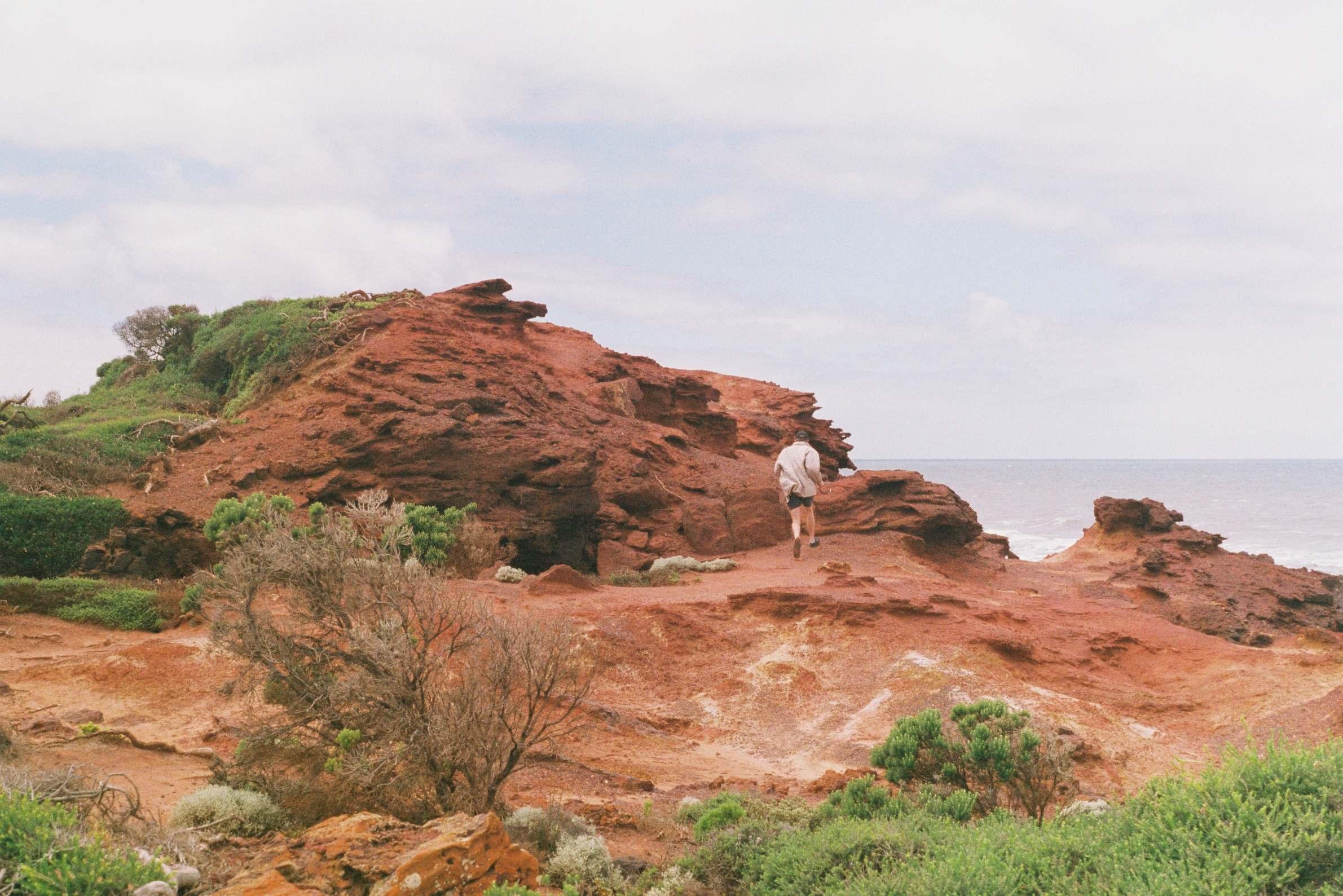
21
Demons Bluff. Anglesea, 2021








 S1
P1
P2
S2
Existing schuttberg (rubble hill) retained as a landscape feature
Wurundjeri Way extension pillars retained as landscape features
Repurposed steel shed used as a market
Medium density mixed-use development
State-significant rail corridor
S1
P1
P2
S2
Existing schuttberg (rubble hill) retained as a landscape feature
Wurundjeri Way extension pillars retained as landscape features
Repurposed steel shed used as a market
Medium density mixed-use development
State-significant rail corridor





























 Scale Model
Scale Model





















