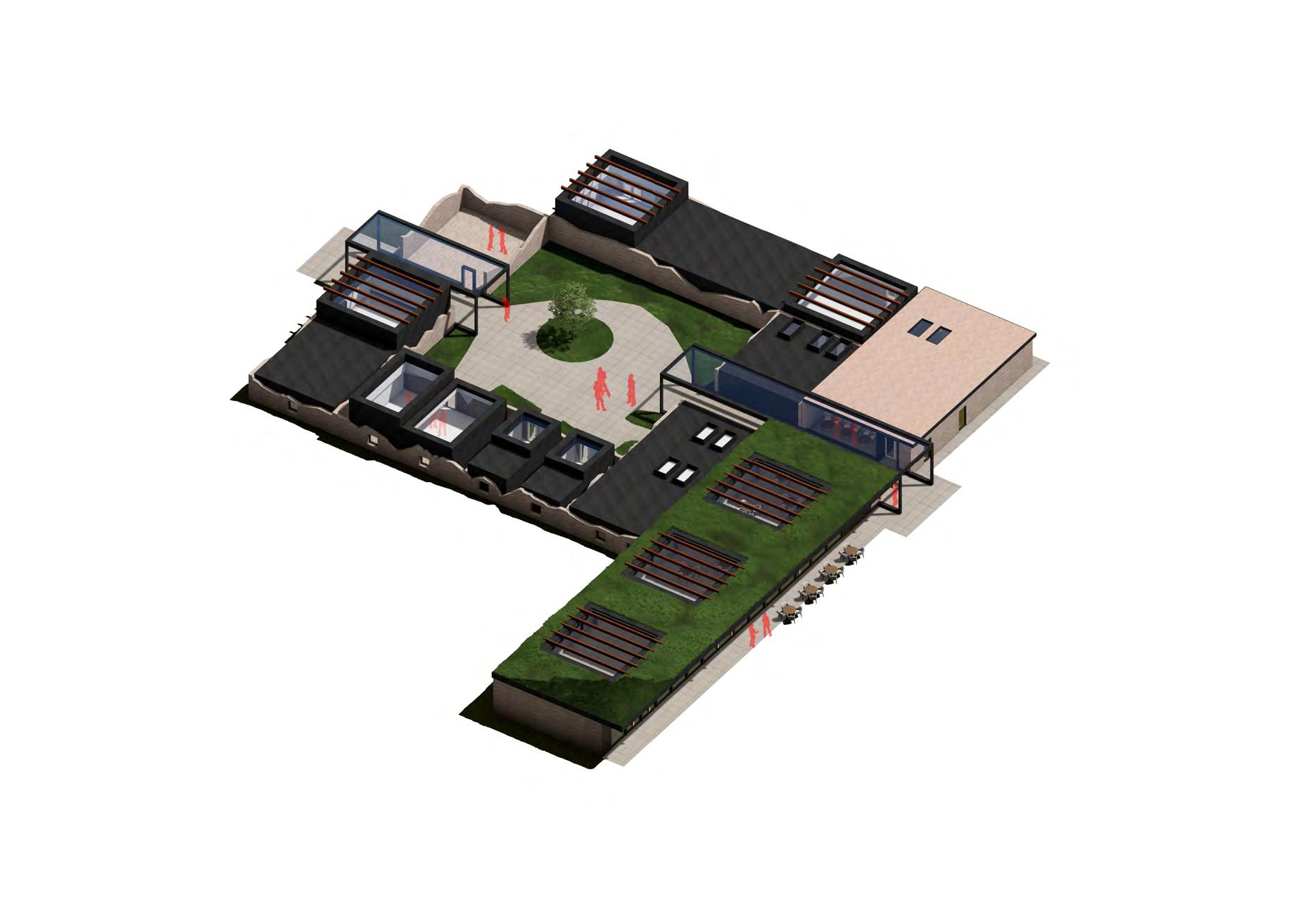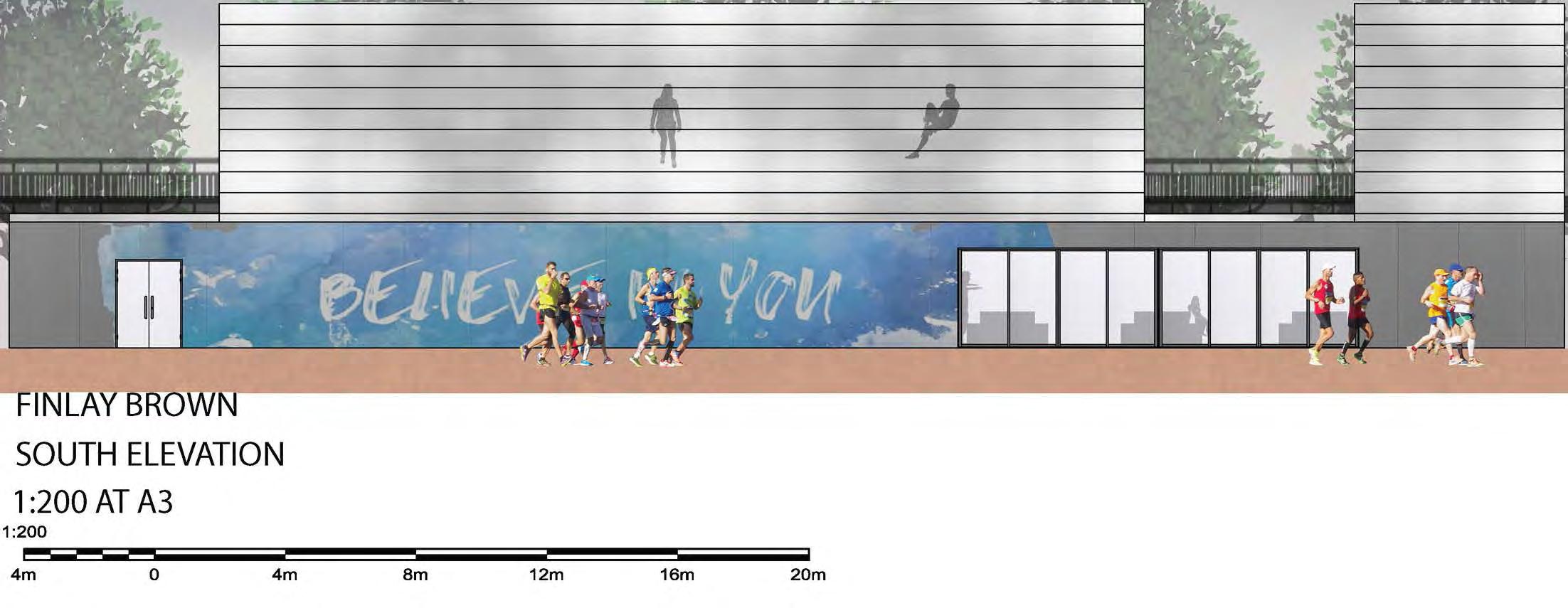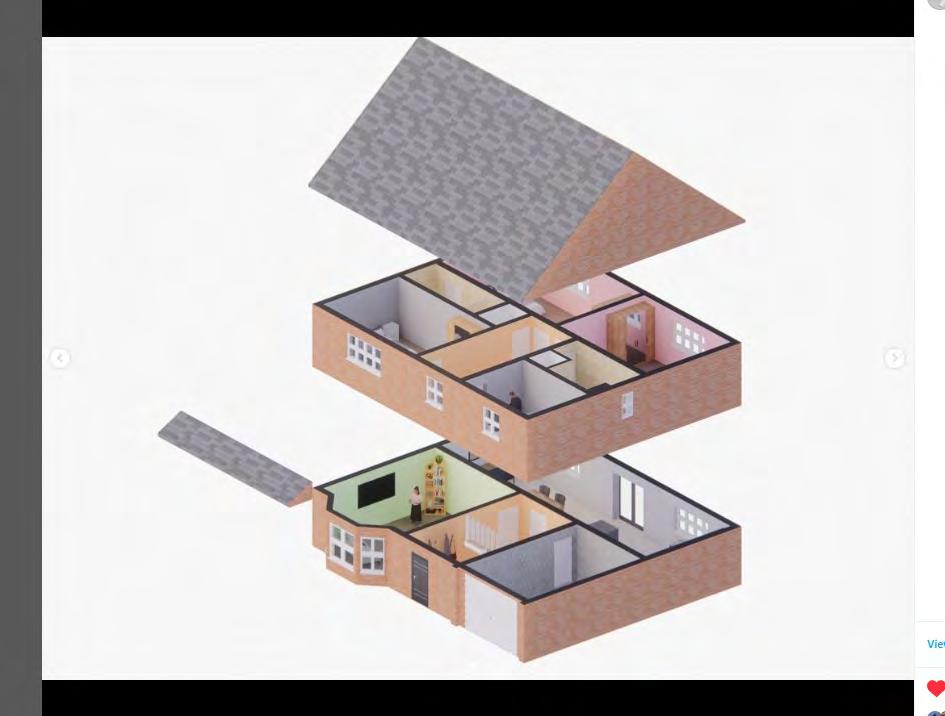PORTFOLIO

FINLAY BROWN
YEAR 3 (BCS) ARCHITECTURE

PROJECT: Inclusion + Intergenerationality
LOCATION: Venice, Italy
YEAR 3 PROJECT 3
Project 3 is the final project at university. A client assigned me the large task of designing an inclusive community centre in Venice. This was a one-of-a-kind challenge that required dealing with existing buildings. To my advantage, I incorporated my proposals into the existing walls of the listed building in question. This creates a unique space that highlights the contrast between the old sandstone brickwork and the proposed modern zinc cladding.
Software used for this project: CAD, Adobe Photoshop, SketchUp Pro, Adobe Illustrator, Lumion.
07/05/24

















MAIN ENTRANCE






PROJECT:
School for Fun
LOCATION: Southport, UK
YEAR 3 PROJECT 2
Project 2 returns us to Southport, this time designing a functional primary school on the promenade. This project aimed to create fun learning environments that were both practical and engaging. I decided to use distinctive large shapes to create spaces that no primary school will ever have. The opportunities to interact with unique shapes, both inside and out, are spectacular.
Software used for this project: CAD, Adobe Photoshop, Rhino 3D, Adobe Illustrator.
12/03/24







PROJECT:
Immersed Learning
LOCATION: Southport, UK
YEAR 3 PROJECT 1
Southport’s annual triathlon has been revamped, with a new triathlete-specific gym. Increasing both social and physical activity levels. The new desired running route will pass through the heart of my building, allowing people from all over the world to experience the thrill of a structure designed for them, by them. My athlete gym will include running facilities, strength training facilities, and massage rooms. The other building houses four endless swimming pools, changing rooms, and saunas/steam rooms for muscle care.
Software used for this project: CAD, Adobe Photoshop, SketchUp Pro, Adobe Illustrator.
08/11/23



PROJECT: Summer Work
LOCATION: N/A
SELF ASSIGNED MINI PROJECTS
I like to keep myself busy, so over the summer I created mini projects for myself while also working full-time as an assistant manager. To truly develop myself, I experimented with various software applications and learned new skills. I learned a lot using 3D software like SketchUp Pro, Rhinoceros 3D, and TwinMotion.
The largest project I completed over summer was a proposal for a house extension in Longridge. This was a great experience because my first step was to survey the two-bedroom dormer and the garden. This was excellent preparation for my future in architecture. Following this, I provided existing and proposed plans and elevations, as well as visuals of the proposed extension.

30/08/23
PROJECT: 44 Hacking Drive
LOCATION: Longridge, UK
Extendion Proposal



PROJECT: A Sunny Getaway
LOCATION: Aitutaki, Cook Islands
Isolated Holiday Home


PROJECT: Hill Retreat
LOCATION: Highlands, Scotland
Isolated Holiday Home


PROJECT: Luxurious Home
LOCATION: Inglewhite, UK
Facade for a luxurious home

PROJECT: Contemorary Home
LOCATION: Cottam, UK
Open Planned Family Home

PROJECT: 3D Floor Plan
LOCATION: Goosnargh, UK
Floor Plan as a Pulled Apart Isometric

PROJECT: Hand Drafting
LOCATION: N/A
Hand Drafting Practice
During my six months of work experience at Fletcher Smiths Architects, I acquired the skill of hand drafting. During my first year of architecture school, I utilised this ability to hand draft all of my sections and elevations. For me, hand drafting is an essential skill because it is the first thing I do when designing.
The first two pages illustrate the existing and proposed floorplans and elevations of a window being added to a semi detached home. This was a task Fletcher Smiths Architects provided for me.
In my first year of architecture I used the skills I learnt and hand drew two elevations and a section of an existing terraced house.
Following this there are technical drawings and detailed sections in the final few pages.







