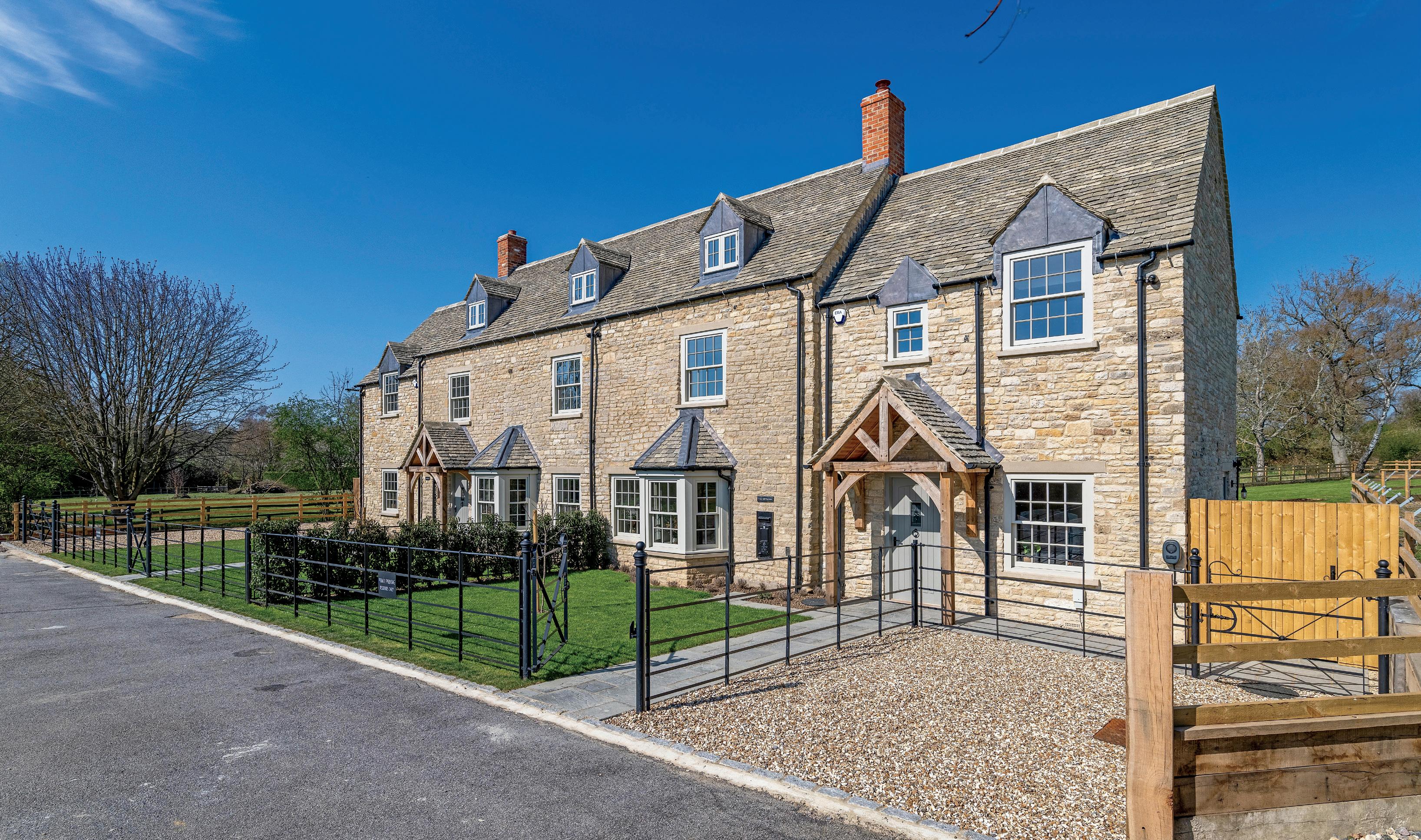
The Britannia


The Britannia
Tucked within the peaceful hamlet of Barnard Gate and surrounded by open countryside, The Britannia is a truly unique offering - one half of an extraordinary redevelopment of a former 1840s coaching inn. Carefully restored and extended, this four-bedroom home pairs traditional craftsmanship with the comforts of contemporary living, all wrapped within a striking Cotswold stone façade.
From the Minster Cotswold paving and French Oak-framed porch to the hand-finished hardwood front door, every detail has been considered. Internally, a palette of engineered grey-washed oak flooring, custom oak joinery, and locally sourced materials reflect both quality and restraint.
The heart of the home is a bespoke kitchen by Steven Brooker, using Masterclass cabinetry with Oak details, Quartz worktops, and a feature island with a Neff induction hob and downdraft extractor. Dual Neff ovens, a Quooker tap, and LED lighting complete the picture. This open-plan space flows into a light-filled dining and living area, where Crittall-style doors lead to a sitting room with original fireplace, a porcelain hearth, and a Contura wood-burning stove.
Expansive bifold doors open directly from the main living area onto a beautifully designed porcelaintiled patio with built-in seating, creating a seamless connection between indoor and outdoor living and offering an ideal space for entertaining or relaxing.
The ground floor also offers a study with Cat7 cabling, a fully fitted boot room, and underfloor heating throughout powered by a high-efficiency Worcester Bosch boiler. Knightsbridge electrical fittings, 5 amp sockets, and discreet data/AV infrastructure ensure the home functions as beautifully as it looks. Gigaclear Full Fibre broadband is connected to the property, offering ultra-fast internet.

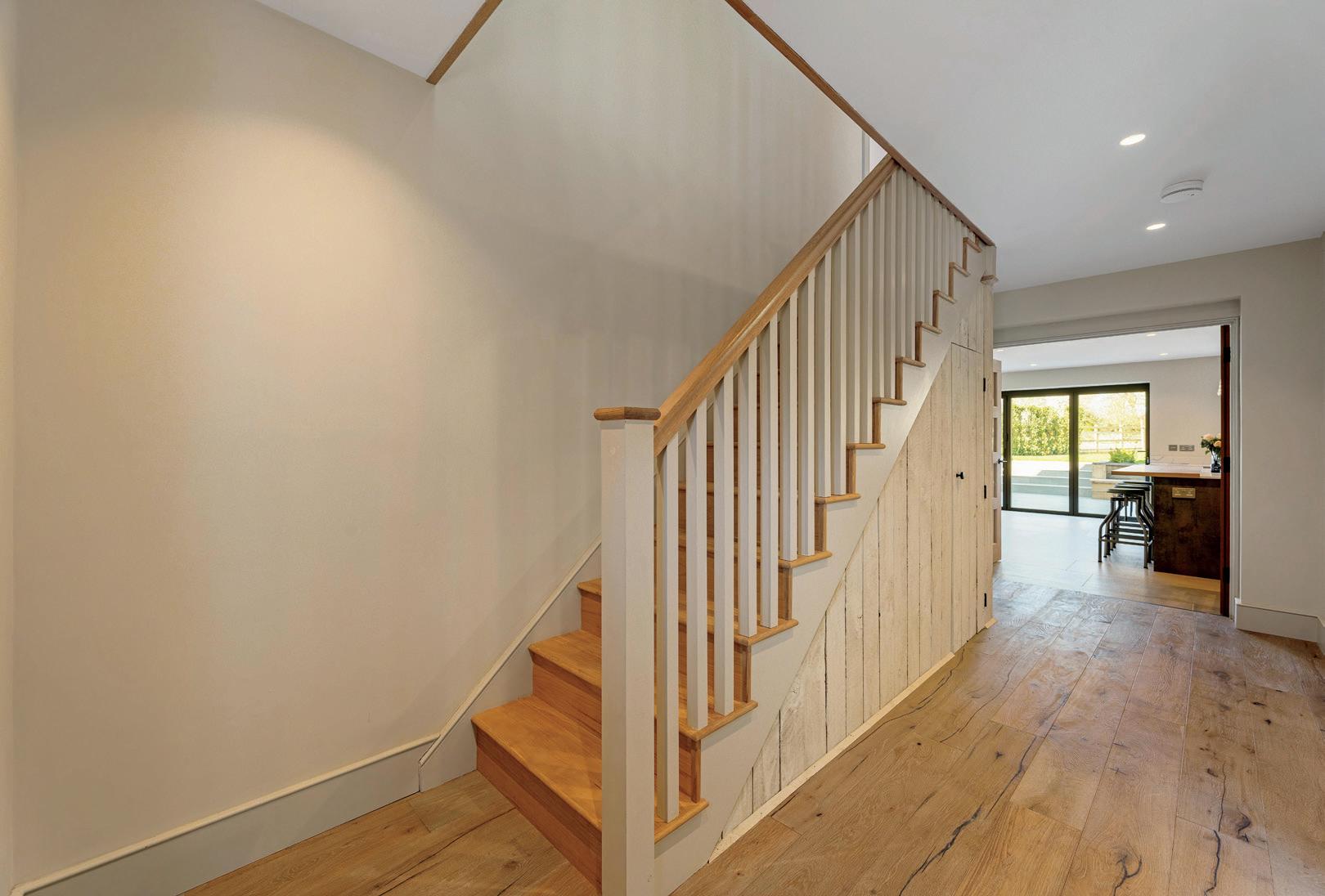








The first floor of The Britannia is dedicated to rest and relaxation, with three beautifully appointed bedrooms, each blending modern comfort with timeless character.
The principal bedroom is a standout feature of this home, offering a serene retreat with spectacular countryside views. French doors open to a Juliet balcony with a glass balustrade, ideal for enjoying the surrounding landscape. The room is enhanced by a reclaimed Romanian floorboard feature wall, adding warmth and texture, and contributing to the room’s relaxed yet refined atmosphere. Anthracite grey column radiators on either side of the windows provide efficient heating without detracting from the aesthetics. Thoughtful details, including bespoke lighting controls and USB charging points at bedside, ensure both convenience and comfort.
Adjacent to the principal suite is a flexible dressing area with sliding oak doors, providing ample storage and a practical space for changing. A loft hatch with pull-down ladder offers access to the home’s spacious loft, providing additional storage. Built-in wardrobes, finished in reclaimed Romanian floorboards, offer both style and function.
The ensuite bathroom is a luxurious sanctuary, with vaulted ceilings and a Velux roof light allowing natural light to flood the space. The high-end Porcelanosa sanitaryware is complemented by a rainfall shower with a separate hand-held showerhead. Electric underfloor heating ensures warmth underfoot, while a matt black heated towel rail adds to the spalike experience. An integrated motion sensor mirror with low-level lighting and a shaver charging point makes for discreet night-time use, enhancing the bathroom’s quiet, tranquil ambiance.
Two further double bedrooms are found on this level, each with a thoughtful design that emphasises both functionality and comfort. The second bedroom benefits from large sash windows that flood the room with natural light, while the third bedroom provides flexible space, ideal for a guest room or children’s bedroom.
The family bathroom is equally impressive, featuring a walk-in shower, bath, high-quality Porcelanosa fixtures, smart technology in the form of an adjustable lighting vanity mirror, and a built-in Bluetooth speaker for music or news. The space is finished with luxurious porcelain tiling throughout, while the heated towel rail adds warmth and comfort.
The top floor offers incredible versatility, providing a fantastic additional living space that can be tailored to your needs.
At the top of the stairs is a spacious landing, which could easily serve as a home office, media space, reading nook, or an informal seating area. The design maximises natural light, with two pendant light fittings and plenty of space for comfortable furniture. Oiled oak doors to all rooms give a consistent, high-quality finish throughout, while the pre-wired Wi-Fi booster ensures that the space is fully connected.
The fourth bedroom is a beautifully proportioned room, with a sash window overlooking the front garden. Its spacious dimensions make it an ideal guest bedroom or a teenager’s retreat. It is served by an ensuite bathroom, which offers convenience and privacy for the occupant. The ensuite features a Velux window, letting in natural light, and includes a heated towel rail, underfloor heating, and high-end porcelain tiling, continuing the same level of luxury found throughout the rest of the home.
This top floor truly offers the flexibility of additional living space, with its own full bathroom and separation from the main family living areas, creating the perfect area for guests or extended family to have their own private quarters.
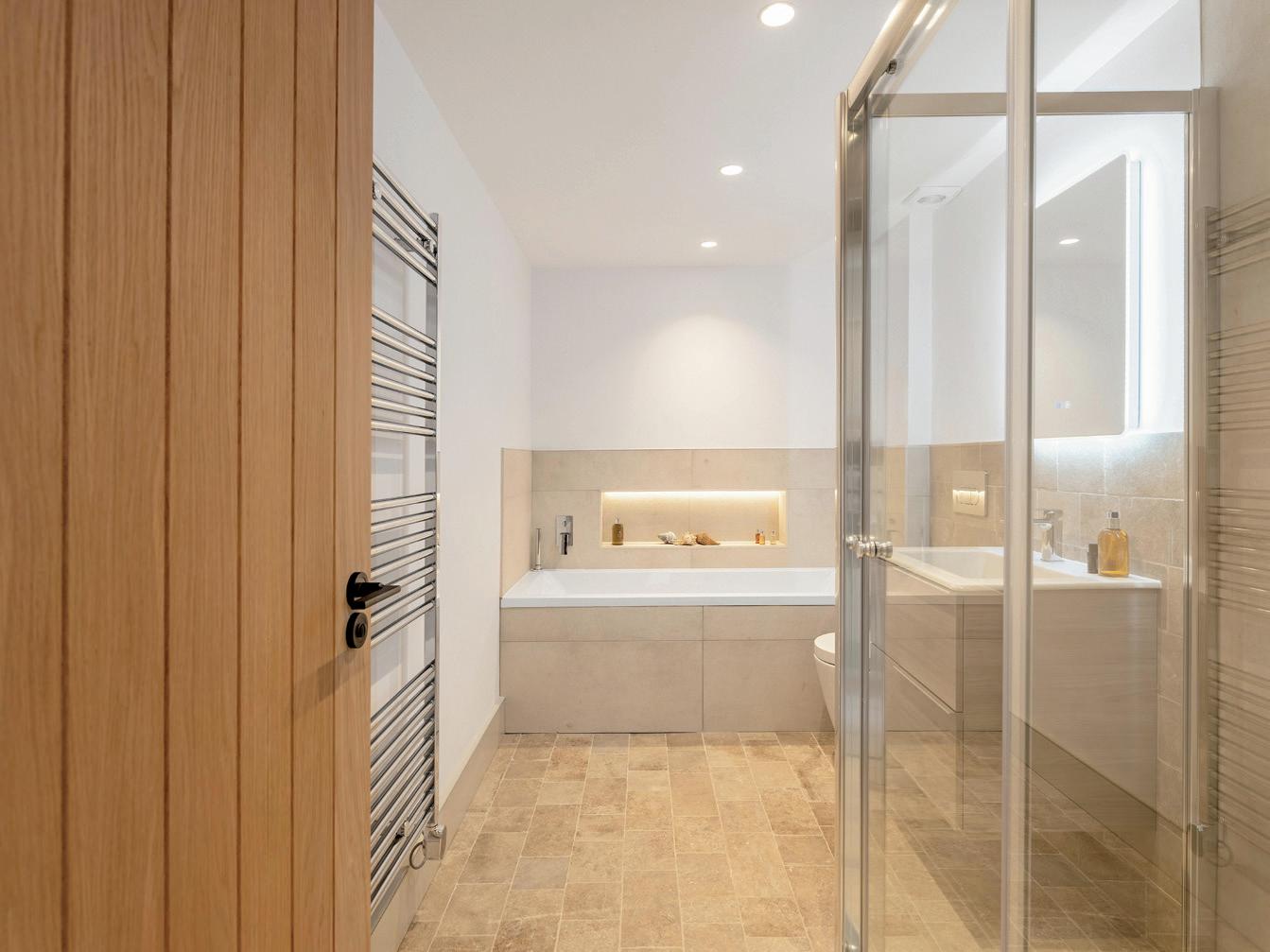
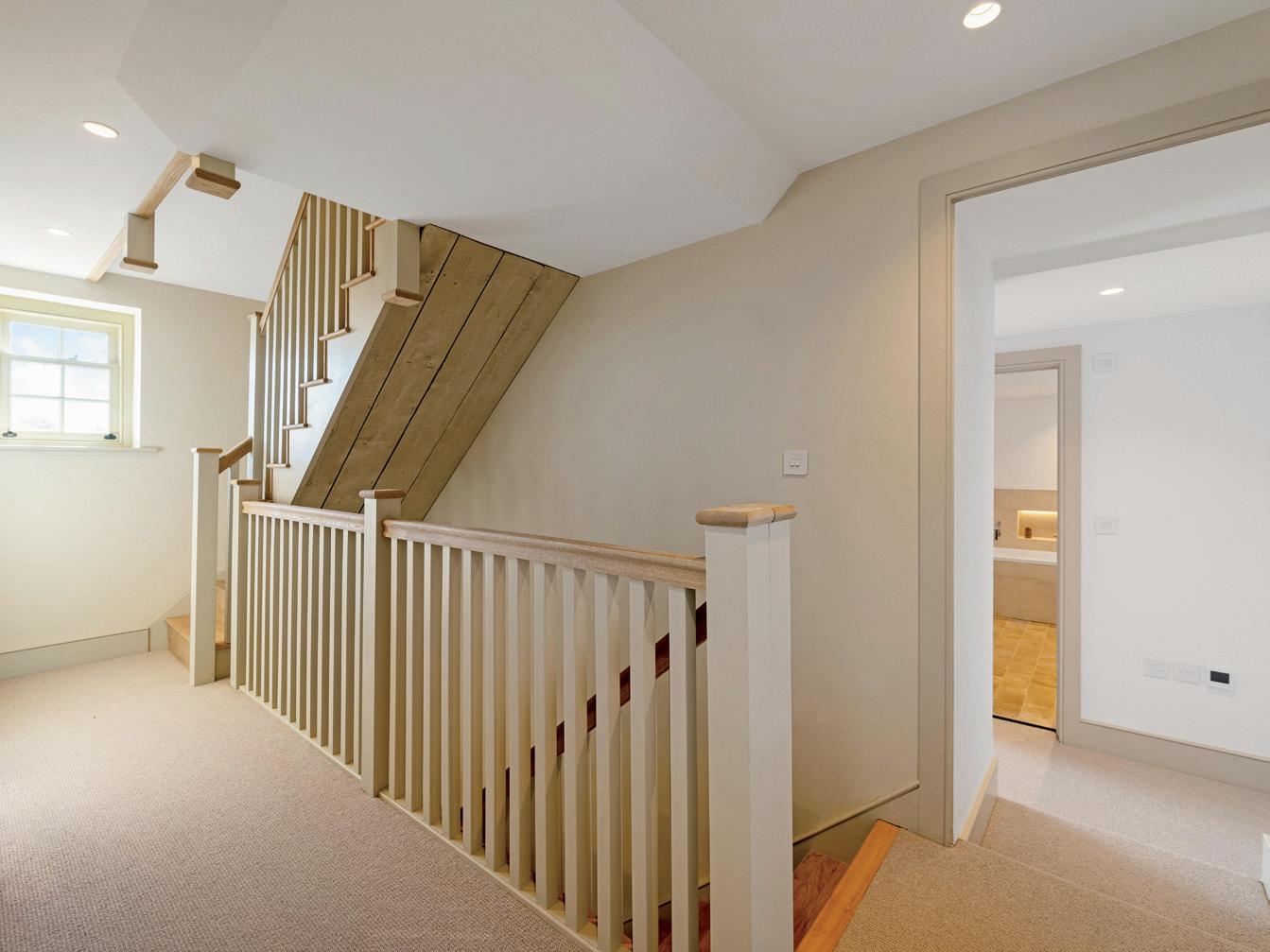


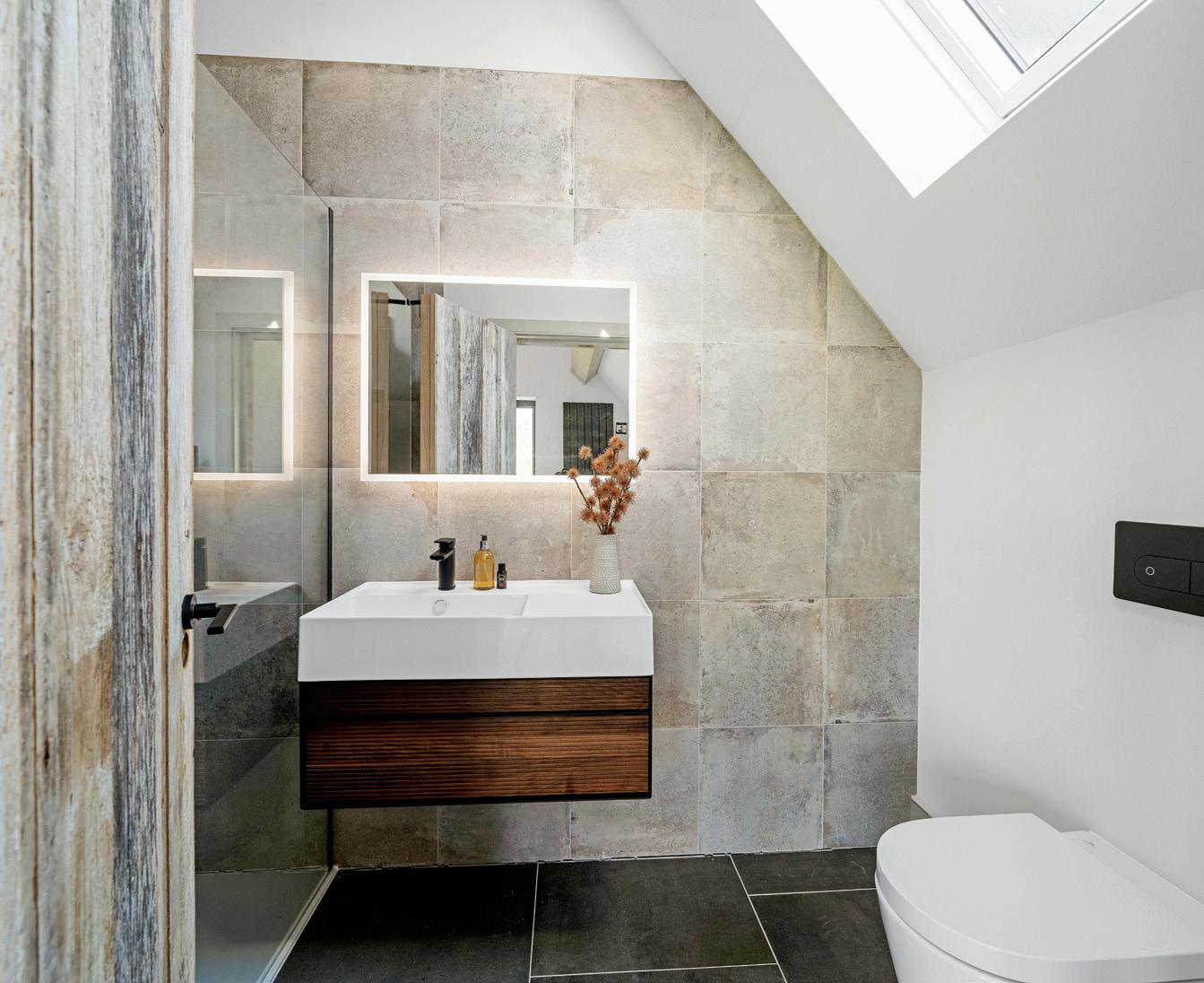

The Britannia sits within a generously sized, landscaped garden that enjoys farreaching views across beautiful open countryside. Traditional estate fencing and lavender planting to the front are complemented by a striking modern rendered rear elevation, creating a seamless blend of heritage charm and contemporary design.
Wide bifold doors open onto a porcelain tiled terrace, which includes built-in seatingideal for outdoor dining, entertaining, or simply enjoying the peaceful surroundings. The expansive lawn provides excellent flexibility, with scope to add a summerhouse, garden studio, or home office (subject to any necessary consents).
To the front, a private driveway provides off-road parking and includes an electric vehicle charging point. Gated side access offers a practical route to the rear garden. A hardwired 4K security system with DVR storage and mobile app access ensures discreet, high-spec peace of mind.


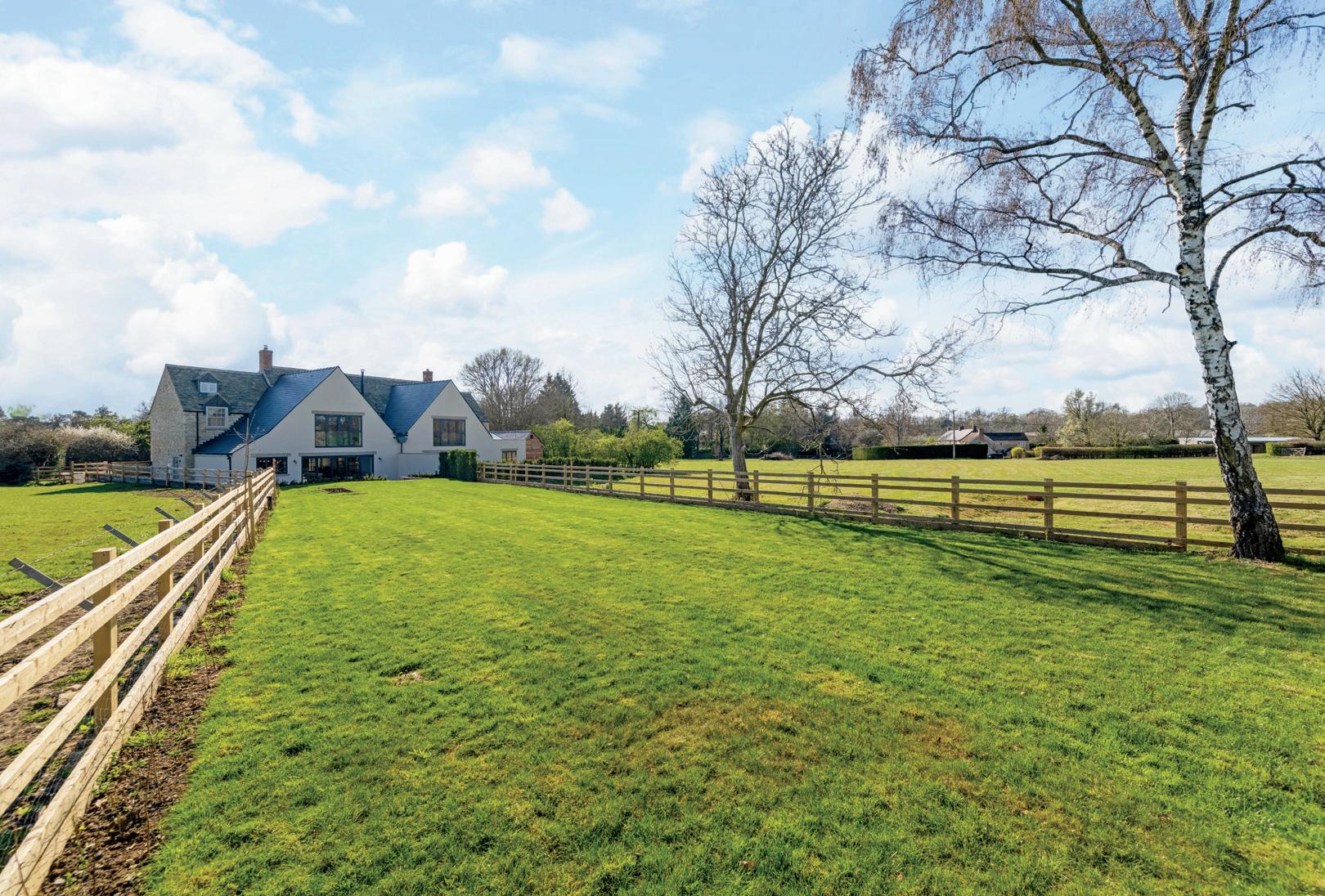
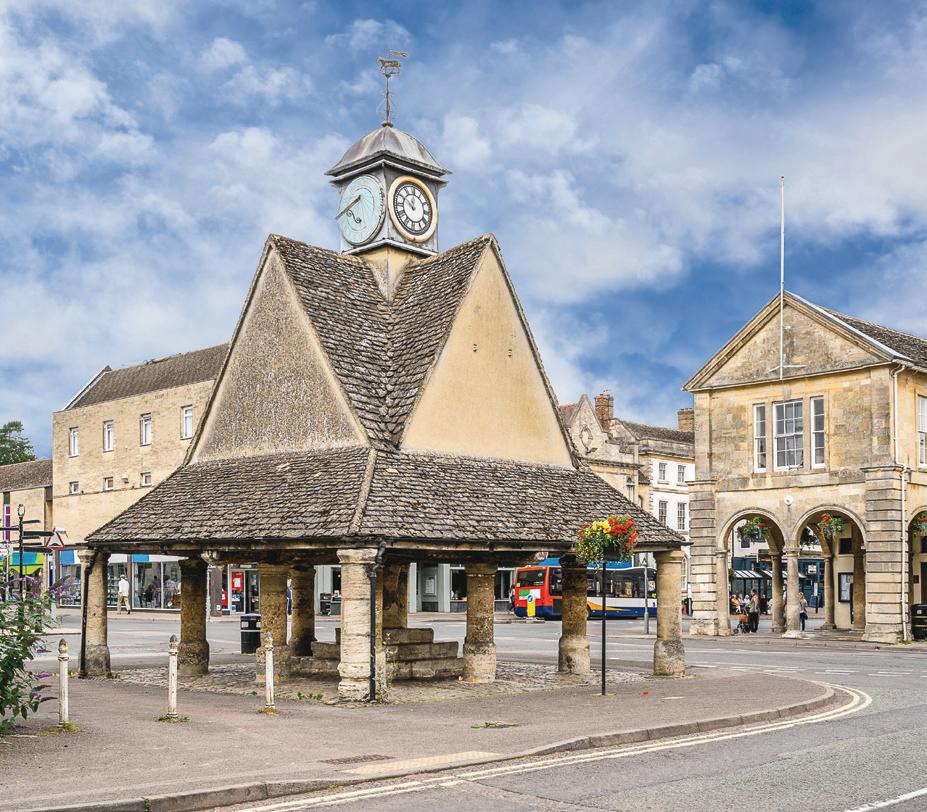


Barnard Gate is a picturesque rural hamlet in Oxfordshire, ideally situated along the A40 between Witney and Oxford. While offering a peaceful countryside setting, it benefits from excellent access to premium amenities. The exclusive Estelle Manor members’ club is just a short drive away, as is the renowned Soho Farmhouse, both offering world-class leisure and hospitality. For families, the area is well-served by excellent schools. The highly regarded Bartholomew School in Eynsham provides outstanding secondary education, while Oxford’s prestigious independent schools- including St Edward’s, Magdalen College School, Oxford High School, and The Dragon- offer top-tier private education.
Commuters also benefit from excellent transport links, with nearby Hanborough and Oxford Parkway stations offering direct mainline services to London, making Barnard Gate an ideal blend of rural charm and connectivity.
A one-of-a-kind, turn-key home- rich in history and uncompromising in finish.


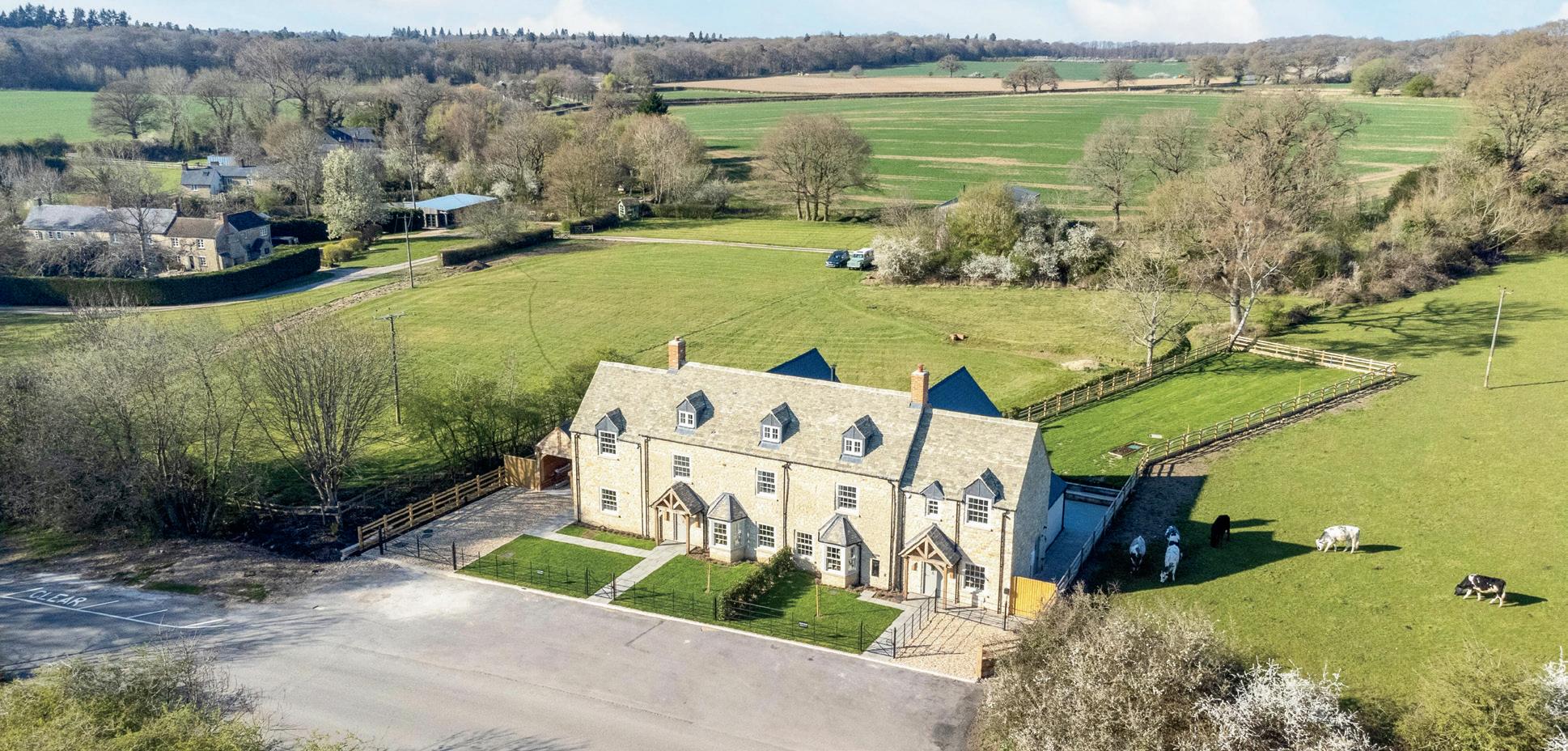
Services, Utilities & Property Information
Utilities - Mains water, electricity and gas.
Private drainage – please ask agent for more info.
Mobile Phone Coverage - https://www.signalchecker.co.uk/ 4G and 5G
mobile signal is available in the area we advise you to check with your provider
Broadband Availability – Full Fibre Gigaclear
Tenure – Freehold | EPC: C | Council Tax Band: G
Rights and easements – Yes, through part of the rear garden.
Directions OX29 6XE / what3words: marathons.reversed.highlight
Local Authority
West Oxfordshire County Council Council Tax Band: G
Viewing Arrangements
Strictly via the vendors sole agents Fine & Country on 01865 953244
Kerr Drummond, Partner 07869 260254
Craig Drummond MNAEA, Partner 07379 160009
Website
For more information visit https://www.fineandcountry.co.uk/oxfordabingdon-and-wallingford-estate-agents
Opening Hours
Monday to Friday 9.00 am–5.30 pm
Saturday 9.00 am–4.30 pm
Sunday By appointment only




Agents notes: All measurements are approximate and for general guidance only and whilst every attempt has been made to ensure accuracy, they must not be relied on. The fixtures, fittings and appliances referred to have not been tested and therefore no guarantee can be given that they are in working order. Internal photographs are reproduced for general information and it must not be inferred that any item shown is included with the property. Whilst we carry out our due diligence on a property before it is launched to the market and we endeavour to provide accurate information, buyers are advised to conduct their due diligence. Our information is presented to the best of our knowledge and should not solely be relied upon when making purchasing decisions. The responsibility for verifying aspects such as flood risk, easements, covenants, and other property-related details rests with the buyer. For a free valuation, contact the numbers listed on the brochure. Copyright © 2025 Fine & Country Ltd. Company Reg No. 8328850. Registered Office: 121 Park Lane, Mayfair, London, W1K 7AG. Printed 29.04.2025


Fine & Country Oxford on



Fine & Country Oxford
Prama House, 267 Banbury Road, Summertown, Oxford OX2 7HT 01865 953 244 | 07869 260254 | kerr.drummond@fineandcountry.com 07379 160009 | craig.drummond@fineandcountry.com