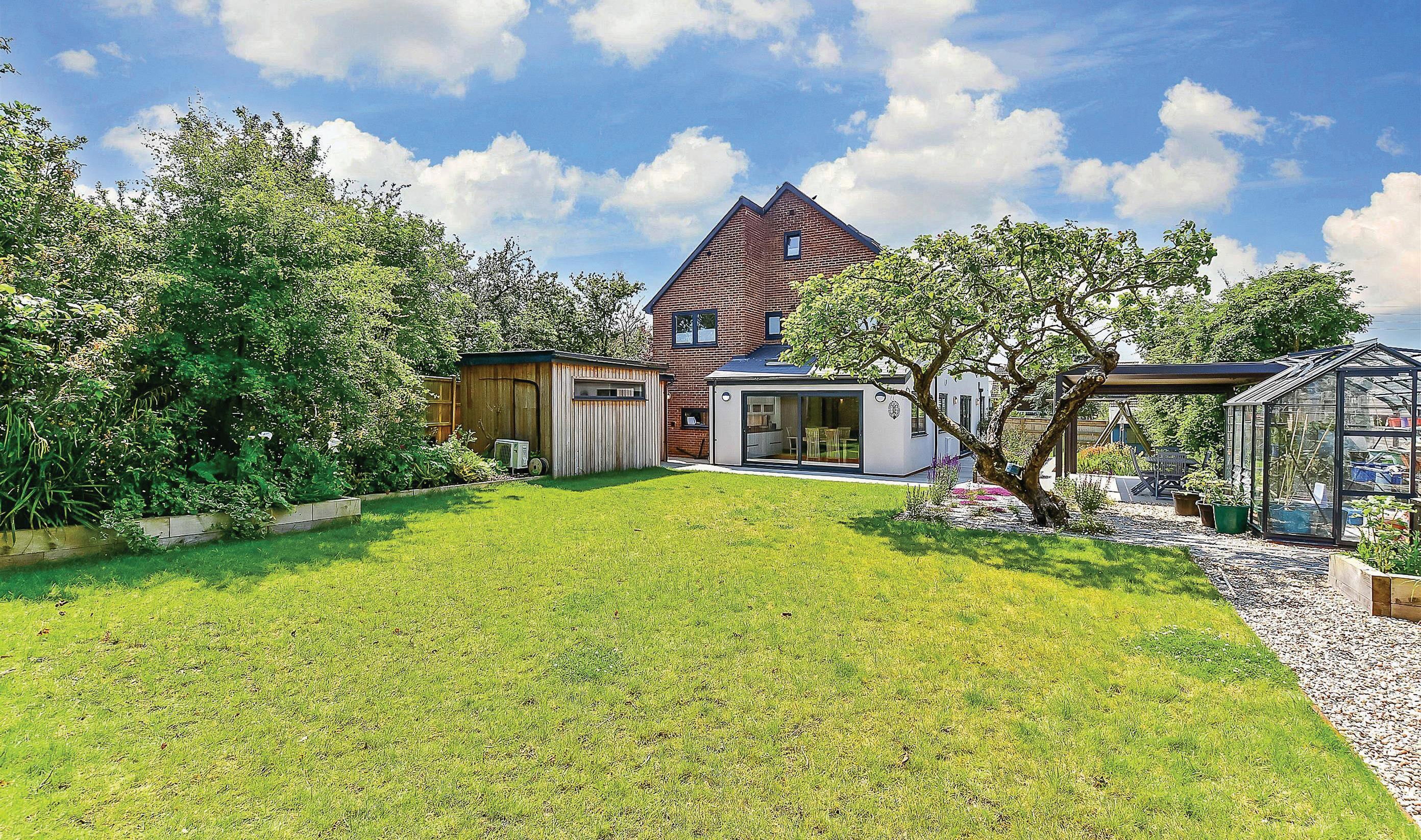


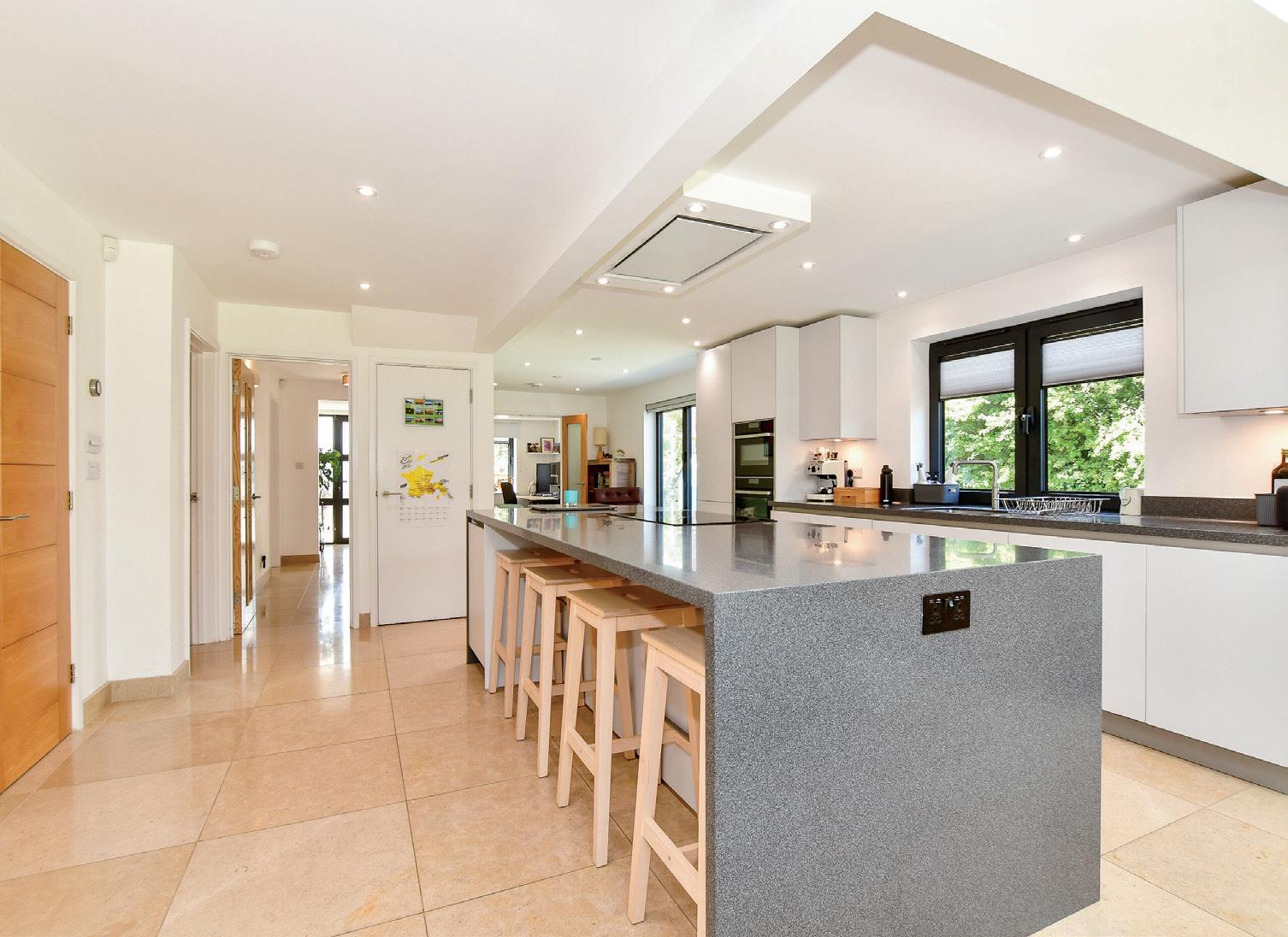





Tucked away at the end of a quiet and peaceful private road is this beautifully renovated five bedroom family home with impressive extensions designed by Spacemaker Architects of Ashford and featured on their website. It is less than a minute from the seafront and approached through double gates that open onto a gravel driveway where you can park up to four cars and includes two large cedar clad storage buildings large enough to accommodate bikes and a couple of kayaks. The drive has direct access to the property through what was originally the back door that leads to a lobby and the ground floor accommodation.
No detail has been overlooked and no expense has been spared in updating and expanding this delightful property with high end fixtures and fittings including oak doors and limestone flooring and nowhere is this better illustrated than when you walk into the stunning light and bright dual aspect living space with the limestone floor tiles and underfloor heating that flows through to the hall and study. This area is where the family spend much of their time and it incorporates a family area with three bi-fold doors to the wraparound decked terrace, a delightful dining area with skylights and extremely wide sliding patio doors with automatic blinds that also open onto the terrace, as well as the bespoke kitchen designed by City Kitchens of Canterbury.
The kitchen includes a vast central island/breakfast bar with an induction hob and contemporary extractor concealed in the ceiling and modern units with hard wearing Corian worktops housing a ‘hide and slide’ built in Neff oven, a combi microwave and warming drawer as well as an integrated fridge freezer, dishwasher, Quooker tap and a large walk-in larder. There is also a nearby fitted utility room with laundry facilities, a fridge freezer and a second dishwasher as well as a downstairs cloakroom. A door from the family area opens into a charming dual aspect study with views over the garden and there is also a large south-facing play/music room, access to the original front door and the hallway that includes a store cupboard, stairs to the first floor and a door to the elegant and well-proportioned dual aspect sitting room which is ideal if you want a quiet read or for entertaining guests.
On the first floor there is a good sized L-shaped galleried landing that leads to the delightful family bathroom that incorporates a bath with a contemporary foldaway shower curtain and a vanity basin as well as four double bedrooms. There is a dual aspect guest room with an en suite shower, a south facing double and another with dual aspect and sea views and the fourth that is currently in use as an office. This has French doors to a delightful balcony where you can sit and enjoy a cup of coffee or a nightcap revelling in the views across to the sea. While on the second floor there is an impressive, light and bright main bedroom with skylights and windows on every side, a seating area and French doors to a Juliette balcony offering superb views as far as Sheppey and the Isle of Grain. It also includes built in wardrobes, a dual aspect en suite with a vast shower and a large vanity basin.
The easy-to-manage and secluded garden has been designed by Fuscia Green Garden Design and includes the wraparound composite and hard wearing decked terrace. There is a cedar wall behind the impressive aluminium pergola covered seating area which has an automatic opening and closing top and is an ideal spot to relax and enjoy al fresco dining. The whole garden is surrounded by close board fencing with a gate to the driveway and shrub borders and includes a lawn, raised vegetable beds and a greenhouse as well as an impressive apple tree. There is also a cedar clad gym and store facility that would also make an excellent sauna or this building could always be converted into an office.

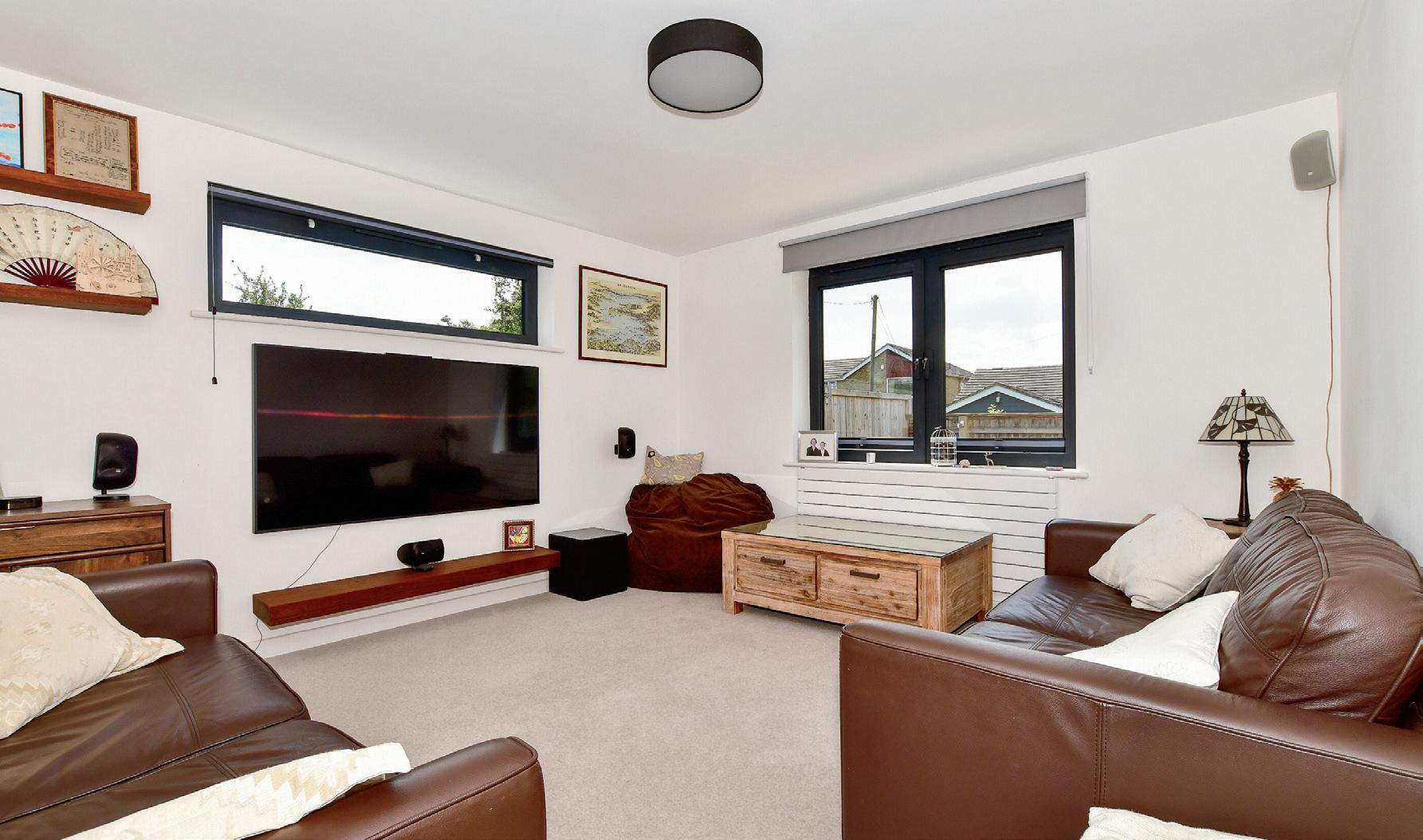
We moved here about 10 years ago as the location is fantastic. It is very quiet and peaceful but we can be on the beach in four minutes. There is a good primary school close by and we can even walk into Whitstable town centre along the seafront. We were delighted to have the opportunity to renovate and extend the property to become the superb family home you see today. We redesigned it to be our ‘forever’ home and we are only moving as we have the opportunity to work in the United States.
Whitstable is a charming town with its seafront, historic harbour, a wonderful mix of individual shops, bars, cafes and restaurants as well as a mainline station where the high speed train can take you to St Pancras in an hour and 15 minutes. For golfing enthusiasts there is the Whitstable and Seasalter golf club that also includes 10 pin bowling, an indoor and outdoor bowls club, tennis and water sports and if you want more choice there is also the Chestfield Golf club, while sailors can join the Whitstable Yacht Club or the Tankerton Sailing Club.
Canterbury is not far away and is a wonderful city with a wide variety of historic buildings, high street stores and individual shops as well as numerous restaurants, bars and two cinemas, plus the Marlowe and Gulbenkian theatres and two stations including Canterbury West servicing the high speed train to St Pancras. There are also excellent grammar and private schools, three universities and a further education college and plenty of opportunities for sporting enthusiasts with the Kent cricket ground as well as a golf club, sports club and swimming pool.”*
* These comments are the personal views of the current owner and are included as an insight into life at the property. They have not been independently verified, should not be relied on without verification and do not necessarily reflect the views of the agent.

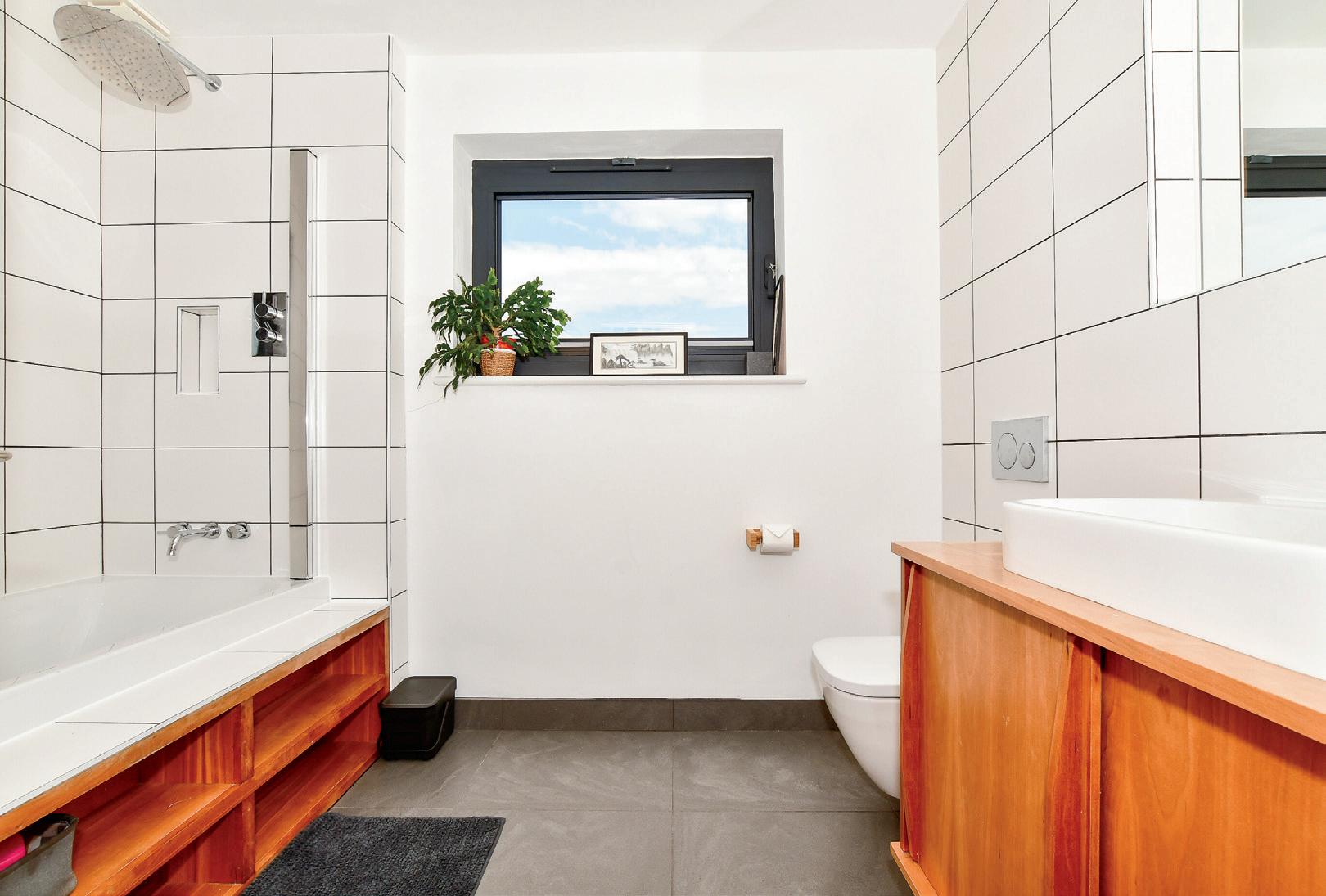
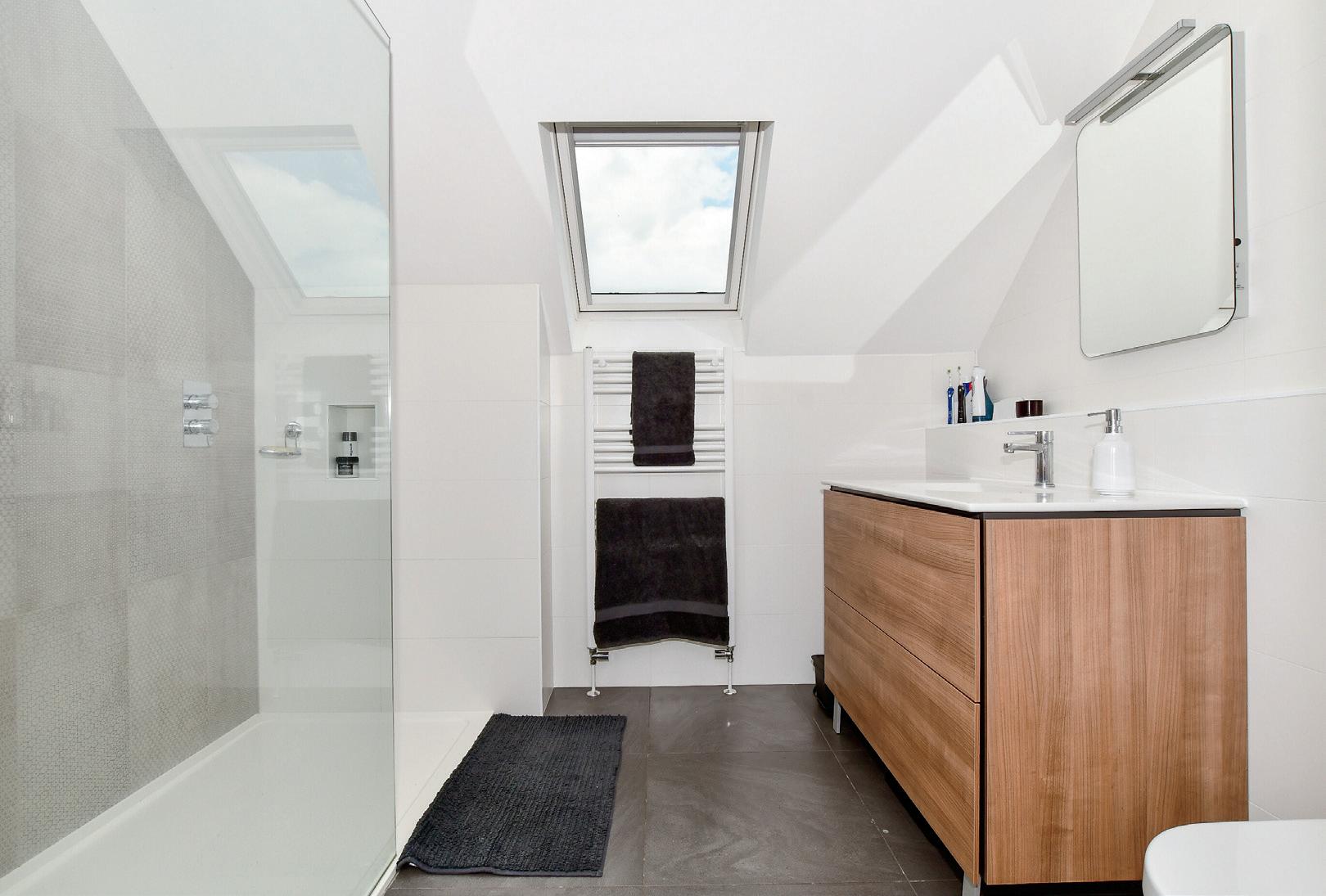
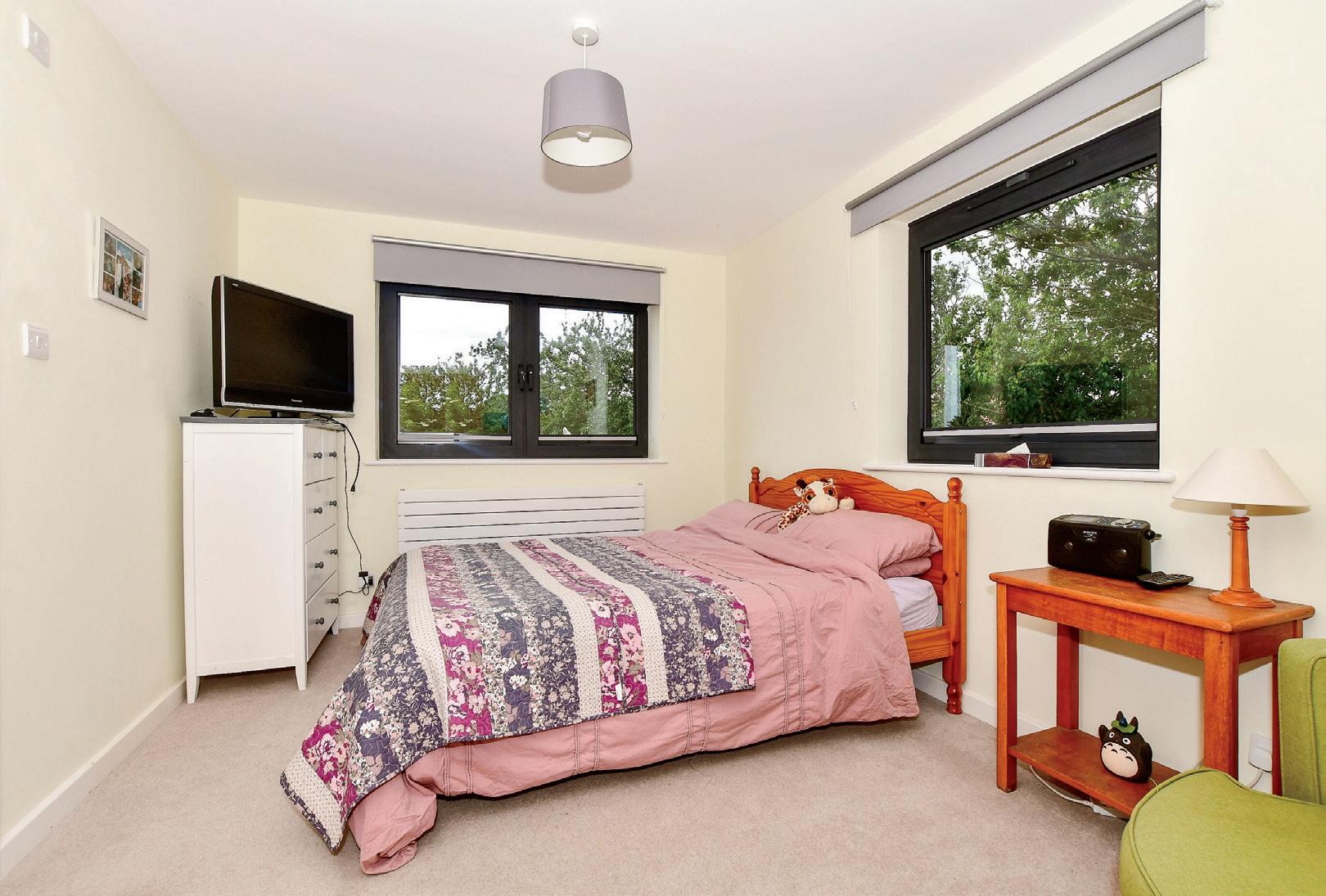

Travel Information
By Road: Whitstable station
miles Dover Docks
miles Channel Tunnel
Airport
Charing Cross
By Train from Whitstable
High-Speed St. Pancras
London Charing Cross
London Victoria
Canterbury West to St Pancras
Healthcare
Whitstable Medical Centre
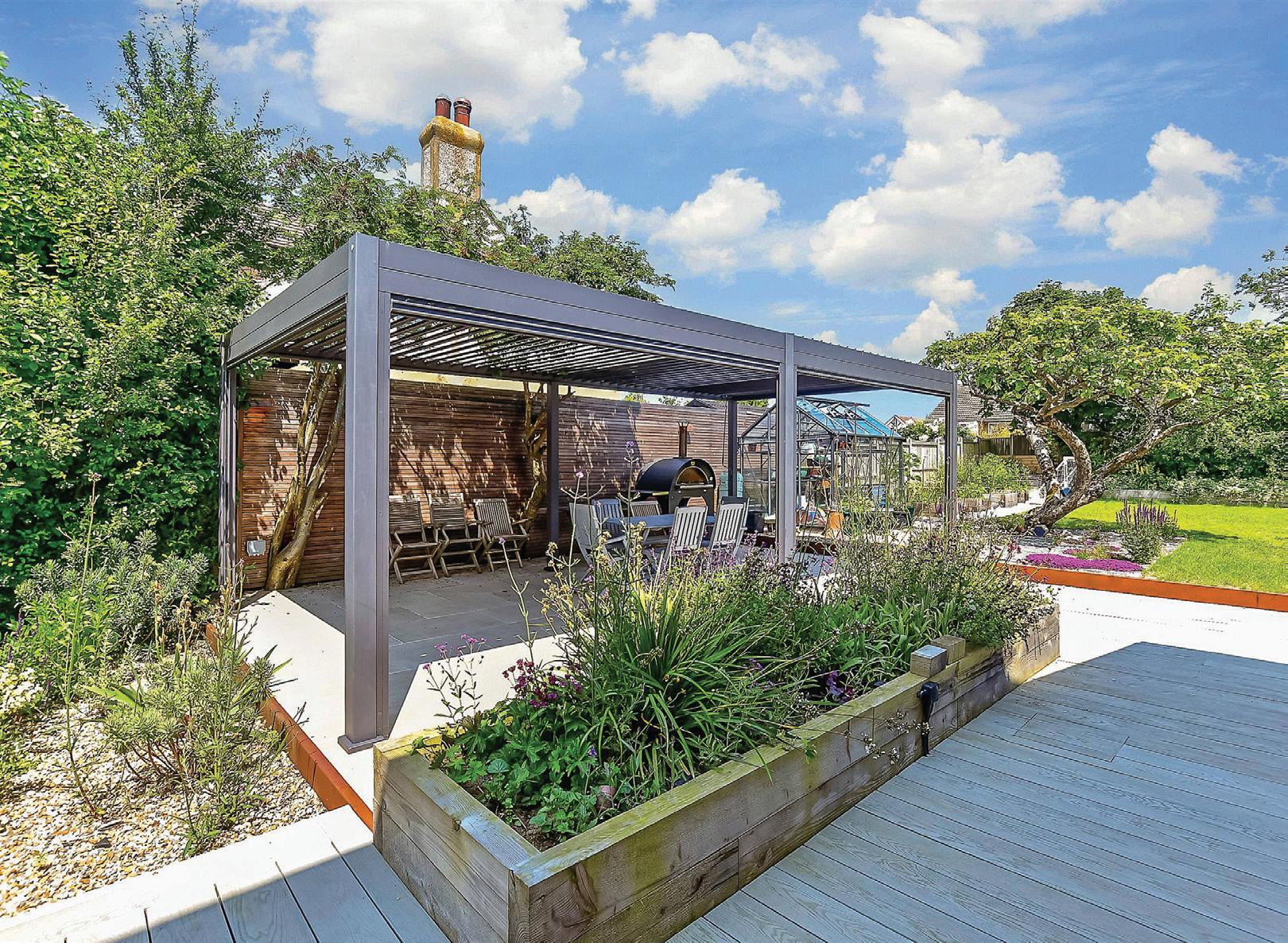
Leisure Clubs & Facilities
Whitstable and Seasalter Golf Club
01227 272020
Whitstable Yacht Club 01227 272942
Chestfield Golf Club 01227 794411
Whitstable Sports Centre 01227 274394
Whitstable Swimming pool 01227 772422
miles
mins
mins
01227 795130
Estuary View Medical Centre 01227 284300
Kent and Canterbury Hospital 01227 766877
Education
Primary Schools:
Joy Lane Primary 01227 261430
St Mary’s Catholic Primary 01227 272692
Swalecliffe Community Primary 01227 272101
Kings Junior 01227 714000
St Edmunds Junior 01227 475000
Kent College Junior 01227 762436
Secondary Schools:
Simon Langton Grammar (Boys) 01227 463567
Simon Langton Grammar (Girls) 01227 463711
Barton Court Grammar 01227 464600
Kings School 01227 595501
Kent College 01227 475000
St Edmunds 01227 783231
Entertainment
Marlowe Theatre
01227 787787
Gulbenkin Theatre 01227 769075
Abode Hotel 01227 766266
Fordwich Arms 01227 286690
Sportsman Seasalter 01227 273370
East Coast Dining Room 01227 281180
Wheelers Oyster Bar 01227273311
Local Attractions/Landmarks
Whitstable Harbour
Tankerton Slopes
Druid Stone Park
Wildwood Park
Whitstable Castle and gardens
Canterbury Cathedral
Canterbury Tales
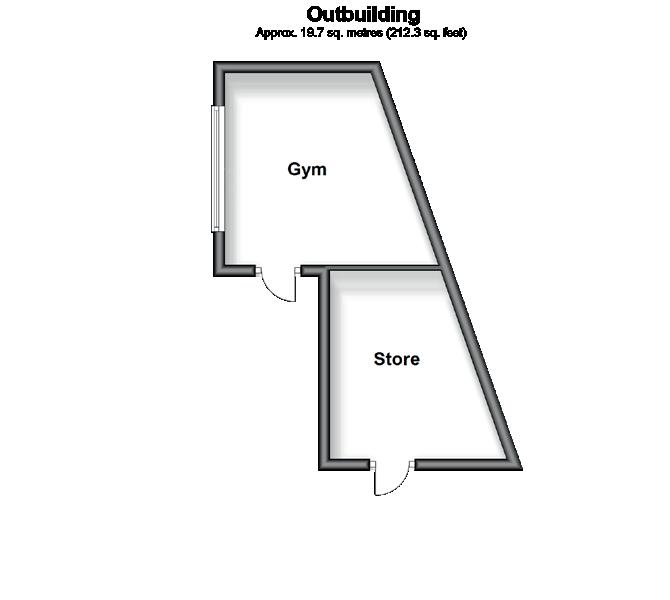
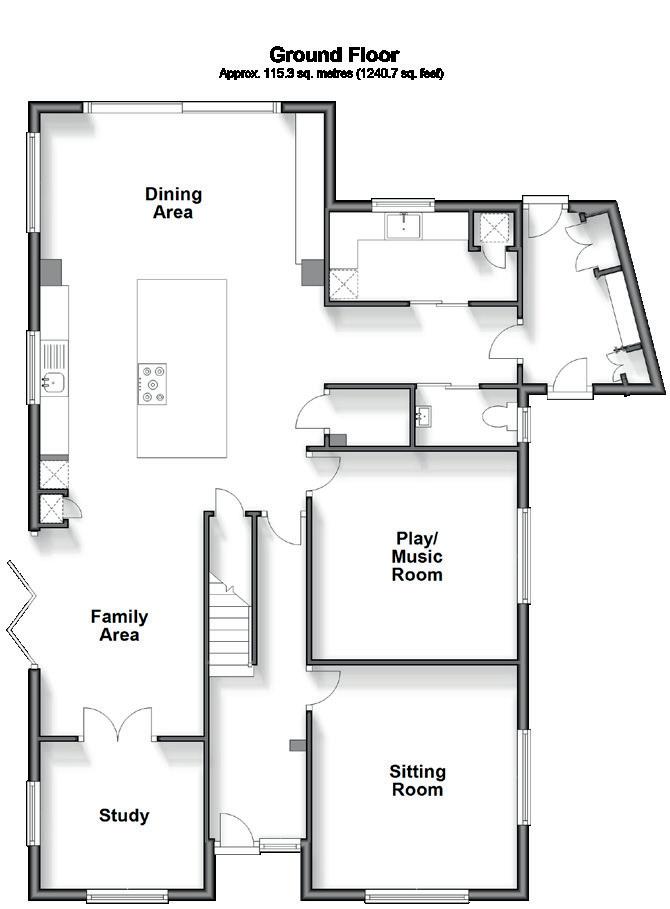
Entrance Hall
Sitting Room 13’1 x 12’0 (3.99m x 3.66m)
Boot Room
Cloakroom
Utility Room
Kitchen/Dining Area
23’2 (7.07m) x 16’0 (4.88m) narrowing to 15’4 (4.68m)
Family Area 13’1 x 8’3 (3.99m x 2.52m)
Study 8’3 x 7’8 (2.52m x 2.34m)
Play/Music Room 12’2 x 12’0 (3.71m x 3.66m)
FIRST FLOOR
Landing
Bedroom 5/Office 13’5 x 8’0 (4.09m x 2.44m)
Roof Terrace 14’1 x 7’9 (4.30m x 2.36m)
Bedroom 3 13’1 x 12’0 (3.99m x 3.66m)
Bedroom 4 12’1 x 12’0 (3.69m x 3.66m)
Bedroom 2 13’9 x 9’7 (4.19m x 2.92m)
En Suite Shower Room
Family Bathroom 9’4 x 7’0 (2.85m x 2.14m)
Main Bedroom 34’7 (10.55m) x 15’1 (4.60m)
En Suite Shower Room
narrowing to 5’1 (1.55m)

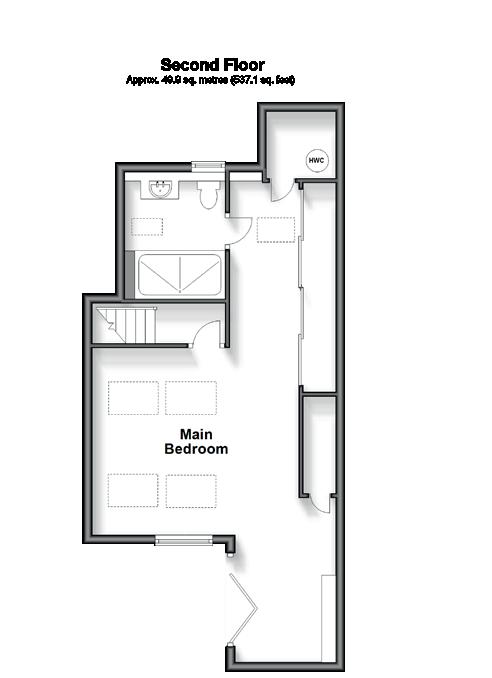
Gym 12’9 (3.89m) narrowing to 8’4 (2.54m) x 11’2 (3.41m)
Store 10’7 (3.23m) narrowing to 6’9 (2.06m) x 10’4 (3.15m)
Rear Garden
Covered BBQ Terrace
Front Garden
Gated Driveway


