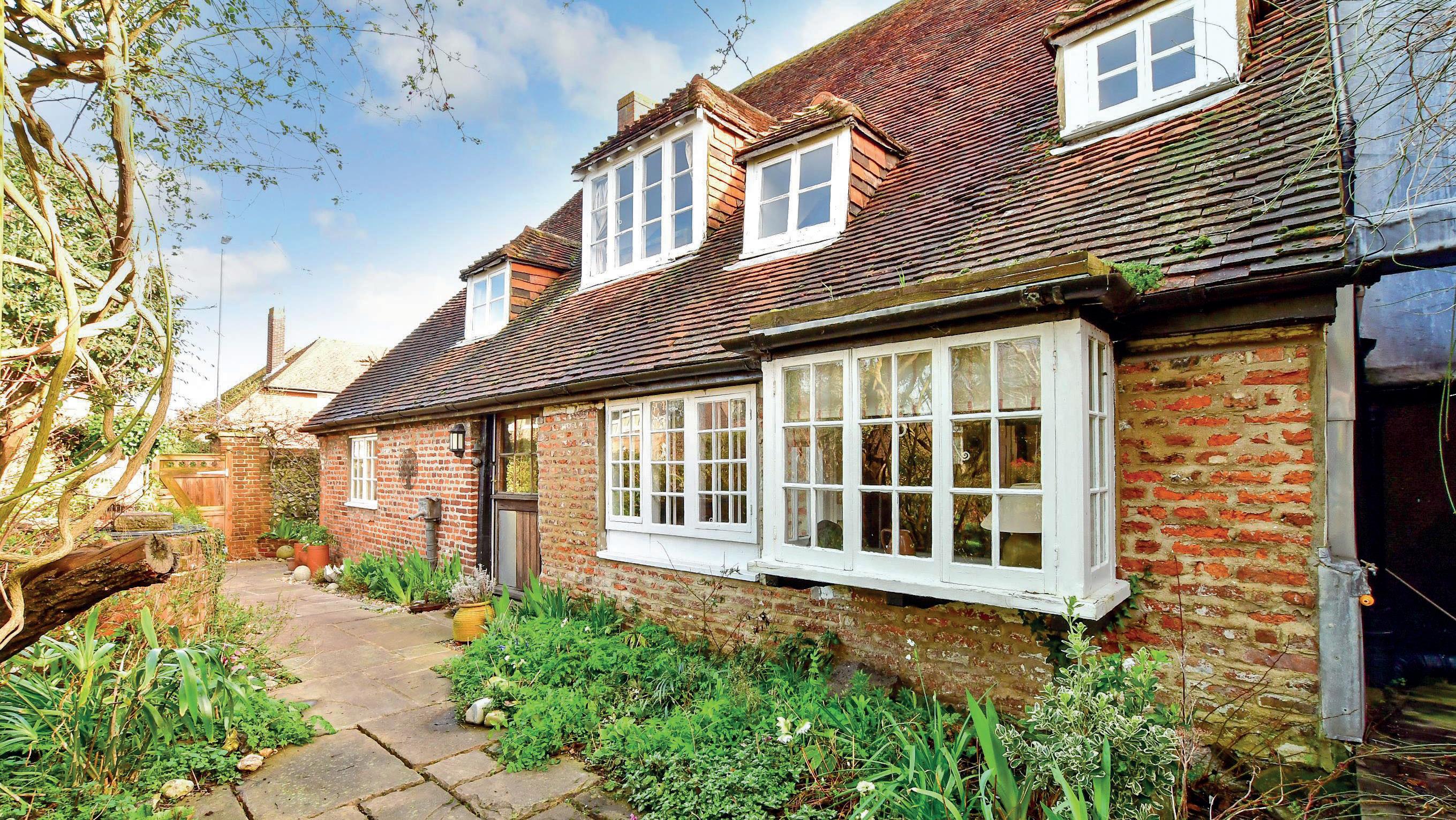

Step inside Waypost House
Believed to be one of the three oldest properties in Whitstable and, indeed, could even be the oldest, this very special Grade II Listed house is steeped in history and includes some amazing features such as 14th/15th century ships beams in the ceiling of the original part of the property. The house is located on the corner of Borstal Hill with additional access via Joy Lane and has come onto the market for the first time in 58 years so, for anyone looking for a unique, historic and quirky home, this could well be top of the list. Just looking at the front of the house with its Kent peg tiled roof, mullioned multi-pane casement, angled and bay windows, vast chimney stacks, oak framed porch and wonderful old oak panelled and studded front door will make you impatient to see what lies beyond the threshold.
The front door opens into the early Georgian part of the property and leads to an attractive dining room with a central ceiling beam and exposed wall beams, a D-shaped brick fireplace with an open hearth and a Bessemer beam as well as a bay window with a wide oak windowsill. On the opposite side of the hall lies the fascinating drawing room with a large inglenook fireplace surrounded by a feature brick wall, a bay window with a wide oak sill, a brick archway through to the newer extension and original vertical beams that are open to the 15th century lounge. This has historic brickwork on the outer wall, plenty of windows providing natural light, the original ships timbers on the ceiling and a continuation of the feature brick wall with a fireplace and log burner. It includes a door to the impressive walled garden and steps down to the bespoke, dual aspect kitchen with exposed beams and a breakfast bar as well as bespoke units with granite worktops housing a Miele induction hob, a double oven, fridge freezer and dishwasher.
The newer extension was added in the Edwardian era and was the original fire station for Whitstable. The family room has a double height, partially vaulted and beamed ceiling, herringbone parquet flooring and a wall of casement windows as well as a huge loft space. There is a door to the utility and a shower room as well as independent external access to the decked terrace. This whole area offers a raft of possibilities and could be enhanced to provide a separate annexe by creating a bedroom in the loft space and upper area of the sitting room and convert the utility room into a kitchen so this could make an excellent holiday let or a home for elderly relatives or adult children. Alternatively, it would make a wonderful open plan family space incorporating a kitchen/dining room and seating area.
Lovely wide oak stairs lead from the hall to the attractive first floor landing that has beams, a vaulted ceiling and a seating area with views over the garden. There are steps down to the family bathroom with its sloping roof and exposed beams and steps down to a ‘mirror image’ bedroom with steps, a sloping ceiling and exposed beams on the opposite side of the landing. There are also two double bedrooms on this floor including the master that is adjacent to the bathroom while on the second floor there is a landing with fitted cupboards and two further bedrooms with vaulted ceilings that lead into each other and make a great area for kids and a ‘hideaway’ for teenagers.
The flint walled garden is a special feature of this property and has a paved terrace and path leading to the back gate onto Joy Lane. There is also a delightful pergola covered raised decked patio, a charming flint and brick summerhouse and a brick pathway winding its way around trees, flower and shrub beds to a circular paved patio and ending up at the detached garage and driveway. This has double gate access from Joy Lane and provides off road parking for a couple of cars, which is a real bonus in this part of Whitstable. However, as the garage has separate access and is not listed, it could be possible to convert it into additional or completely separate accommodation, subject to the appropriate planning permissions.


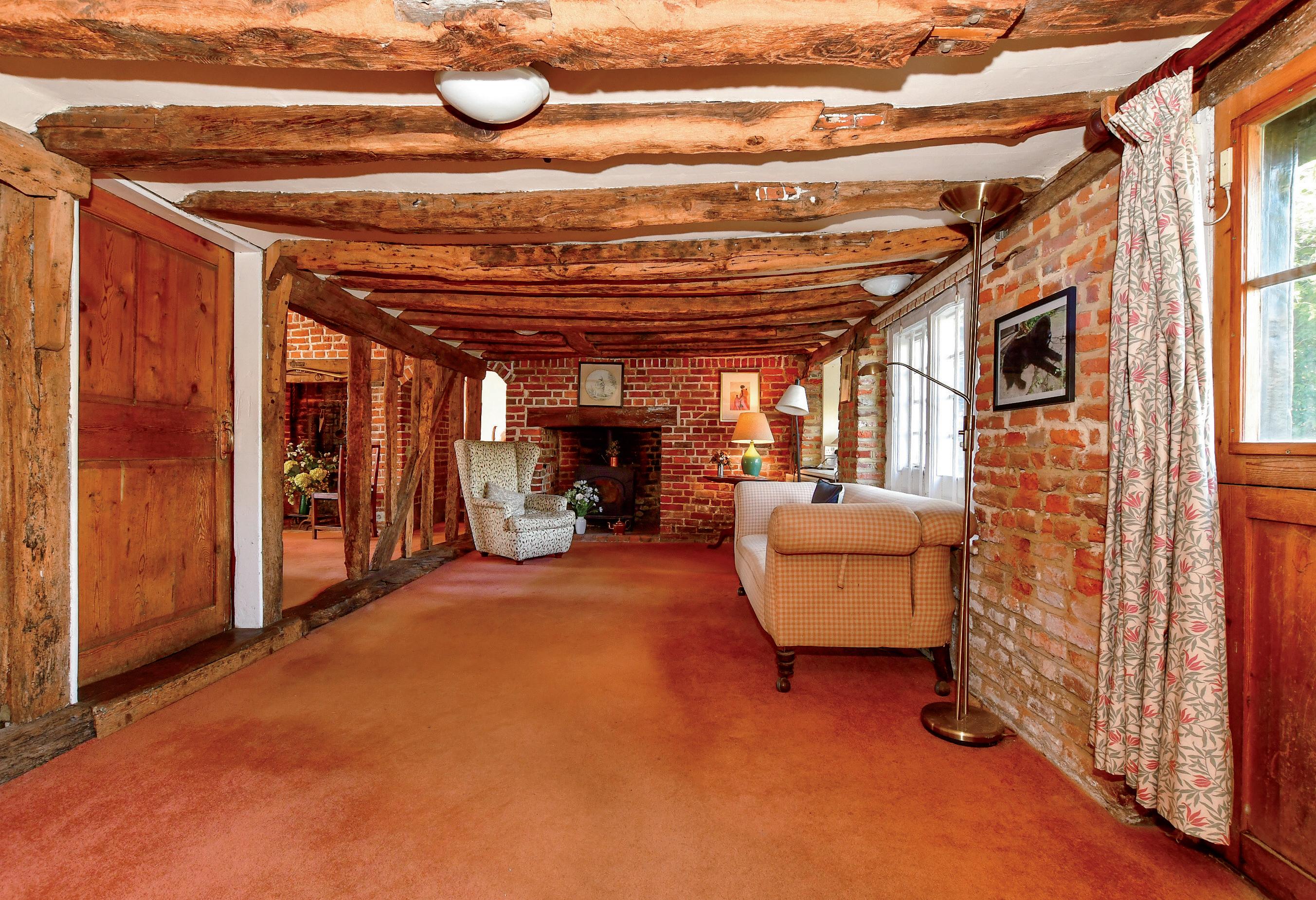
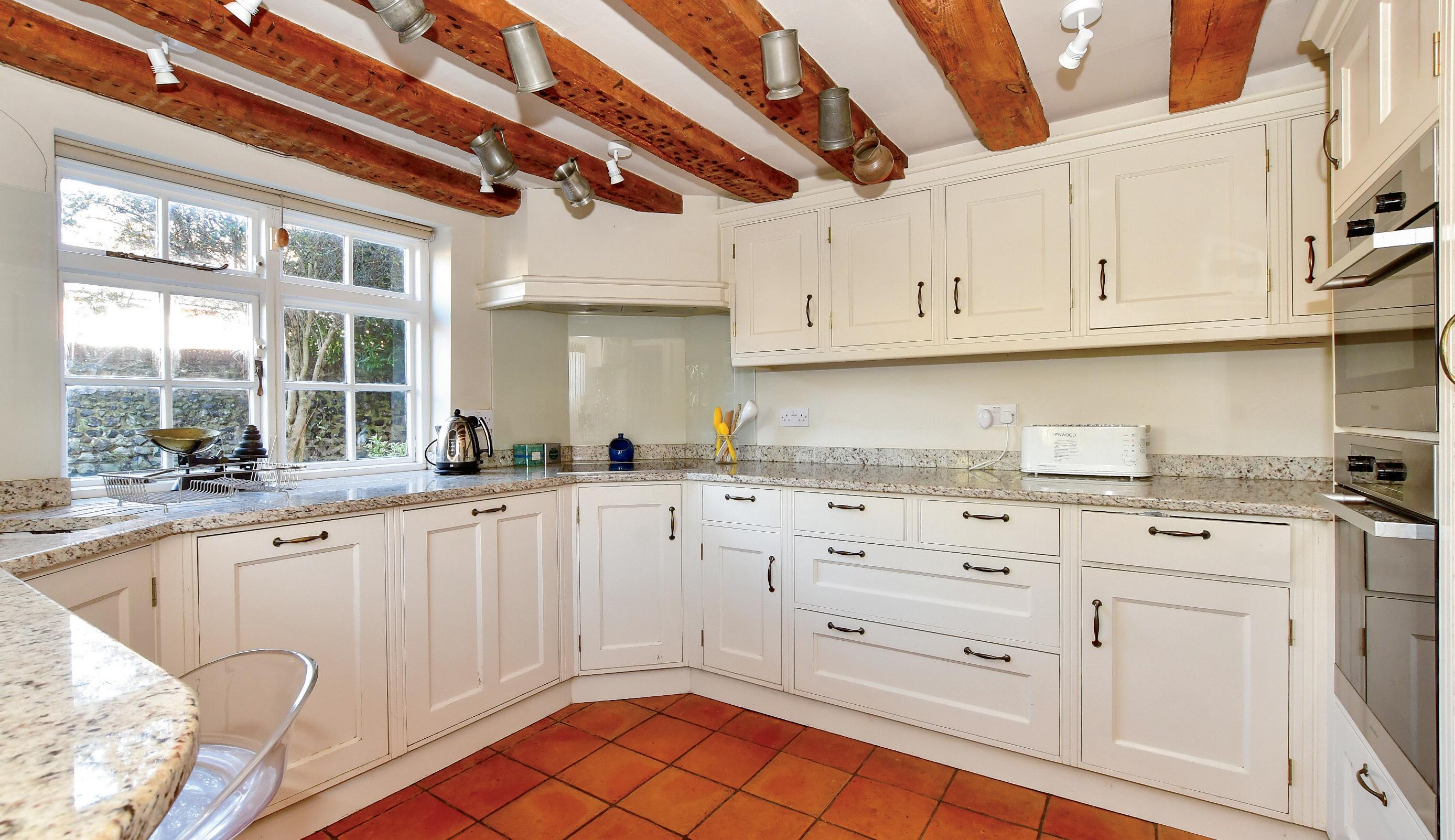
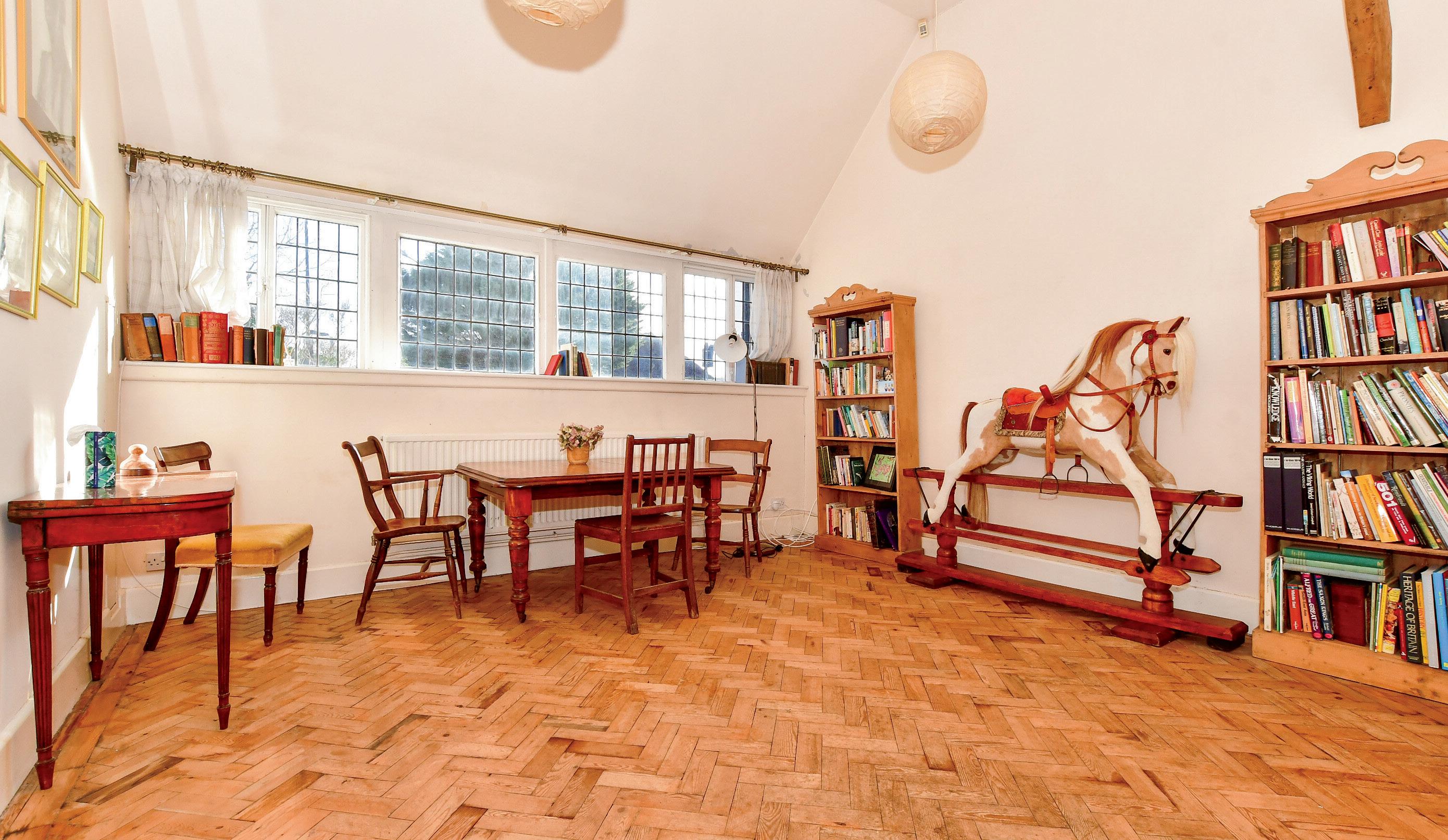
Seller Insight
This has been our family home for the past 58 years and it has been a very special place in which to grow up. But sadly for health reasons we now have to pass it on to new owners who we hope will love it as much as we have but, in turn, make it their own. We have always enjoyed the fascinating features and the quirky nature of the house as well as spending a lot of time creating the garden. It is also very conveniently located as we are close to the bus stop and less than a mile from the centre of Whitstable with its seafront, historic harbour, Whitstable harbour, a wonderful mix of individual shops, bars, cafes and restaurants as well as a mainline station where the high speed train can take you to St Pancras in an hour and 15 minutes. For golfing enthusiasts there is the Whitstable and Seasalter golf club that also includes 10 pin bowling, an indoor and outdoor bowls club, tennis and water sports and if you want more choice there is also the Chestfield Golf club, while sailors can join the Whitstable Yacht Club or the Tankerton Sailing Club.
Canterbury is not far away and is a wonderful city with a wide variety of historic buildings, high street stores and individual shops as well as numerous restaurants, bars and two cinemas, plus the Marlowe and Gulbenkian theatres and two stations including Canterbury West servicing the high speed train to St Pancras. There are also excellent grammar and private schools, three universities and a further education college and plenty of opportunities for sporting enthusiasts with the Kent cricket ground as well as a golf club, sports club and swimming pool.
Historical Note: The property was named Waypost in the 17th/18th century when the Toll House opposite was built as ‘Waypost’ is an old English term for signpost – so it was ‘sign’ that you were approaching the tollgate.**=
* These comments are the personal views of the current owner and are included as an insight into life at the property. They have not been independently verified, should not be relied on without verification and do not necessarily reflect the views of the agent.






By
High-Speed
Canterbury
London
London
Ashford
Canterbury
Leisure
Whitstable
Whitstable
Chestfield
Education
Primary
Swalecliffe
Kings
St
Secondary
Simon
Barton
Local Attractions/Landmarks
Whitstable Harbour
Tankerton Slopes
Druid Stone Park
Wildwood Park
Whitstable Castle and gardens
Canterbury Cathedral
Canterbury Tales
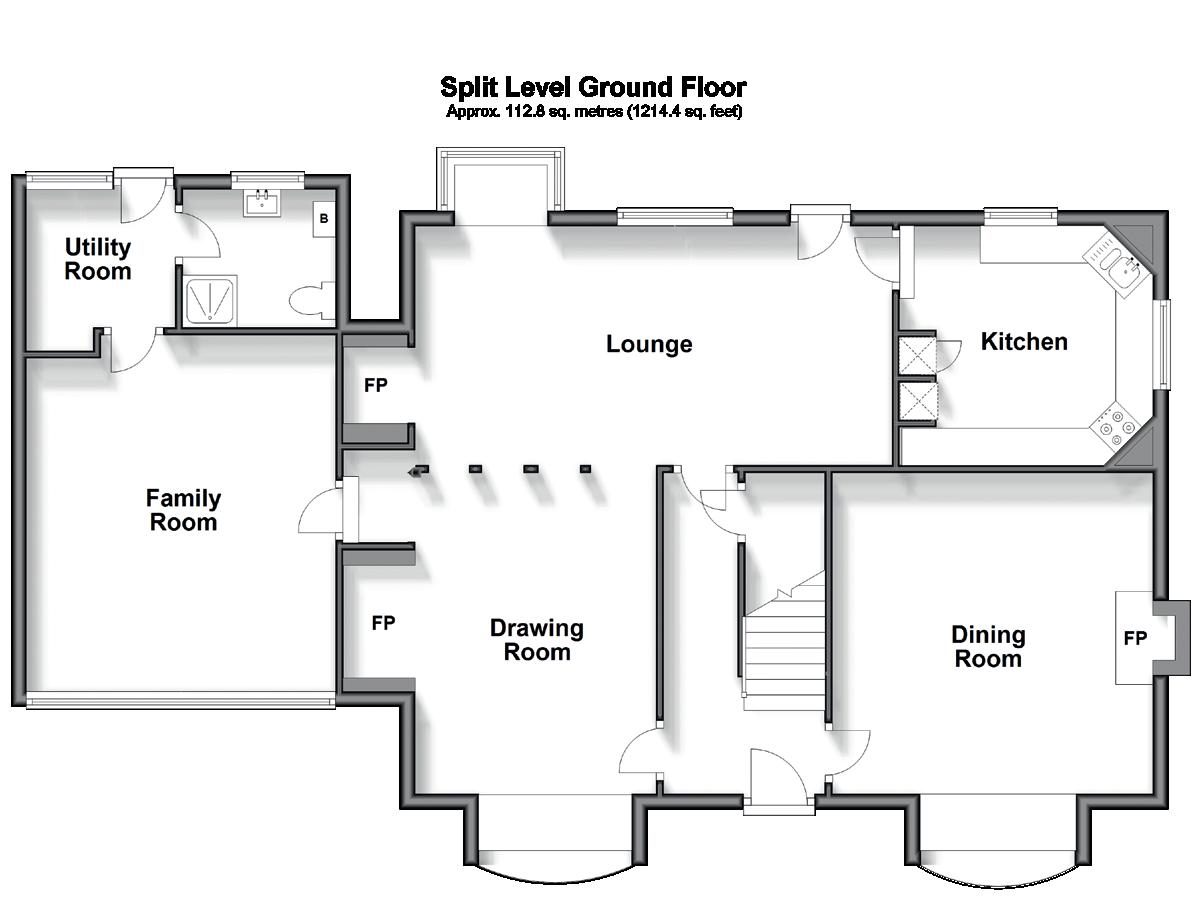
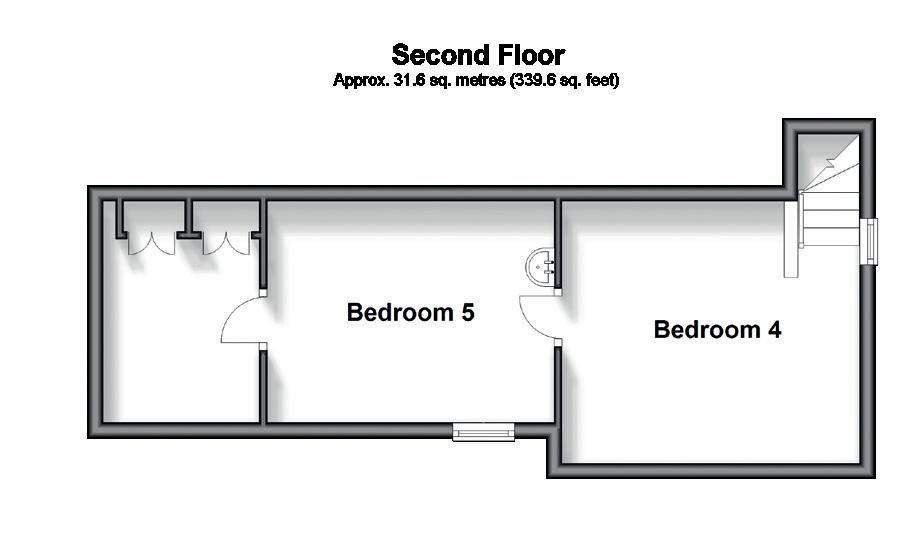
£800,000 EPC Exempt
Council Tax Band: F
Tenure: Freehold



GROUND FLOOR
Entrance Hall
Drawing Room 14’2 x 10’3 (4.32m x 3.13m)
Dining Room 14’2 x 14’1 (4.32m x 4.30m)
Lounge 21’7 x 10’8 (6.58m x 3.25m)
Kitchen 11’1 x 10’2 (3.38m x 3.10m)
Family Room 15’8 x 13’7 (4.78m x 4.14m)
Utility Room 6’7 x 6’1 (2.01m x 1.86m)
Shower Room 6’6 x 5’10 (1.98m x 1.78m)
FIRST FLOOR
Landing
Bedroom 1 14’3 x 14’0 (4.35m x 4.27m)
Dressing Room
Bedroom 2 14’0 x 11’3 (4.27m x 3.43m)
Bedroom 3 11’2 x 7’11 (3.41m x 2.41m)
Bathroom 11’1 x 6’8 (3.38m x 2.03m)
SECOND FLOOR
Bedroom 5 13’0 x 9’5 (3.97m x 2.87m)
Bedroom 4 12’3 x 9’0 (3.74m x 2.75m)
OUTSIDE
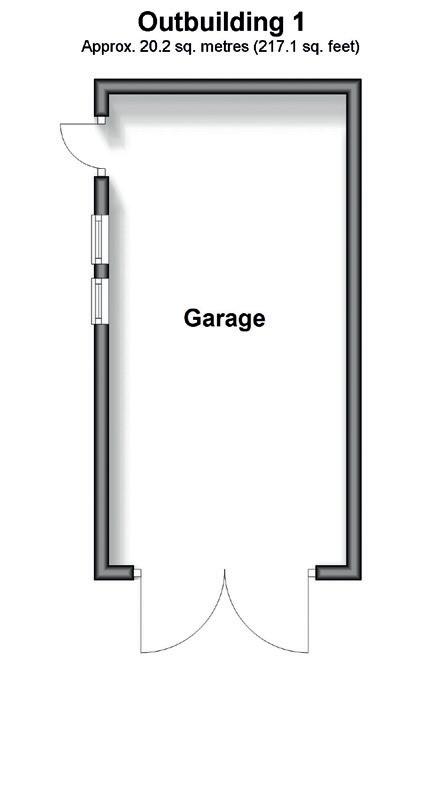

Rear Garden
Off Road Parking
OUTBUILDING
Garage 20’7 x 10’7 (6.28m x 3.23m)
OUTBUILDING
Summerhouse
Agents notes: All measurements are approximate and for general guidance only and whilst every attempt has been made to ensure accuracy, they must not be relied on. The fixtures, fittings and appliances referred to have not been tested and therefore no guarantee can be given that they are in working order. Internal photographs are reproduced for general information and it must not be inferred that any item shown is included with the property. For a free valuation, contact the numbers listed on the brochure. Copyright © 2024 Fine & Country Ltd. Registered in England and Wales. Company Reg. No. 2597969. Registered office address: St Leonard’s House, North Street, Horsham, West Sussex. RH12 1RJ. Printed 04.03.2024
