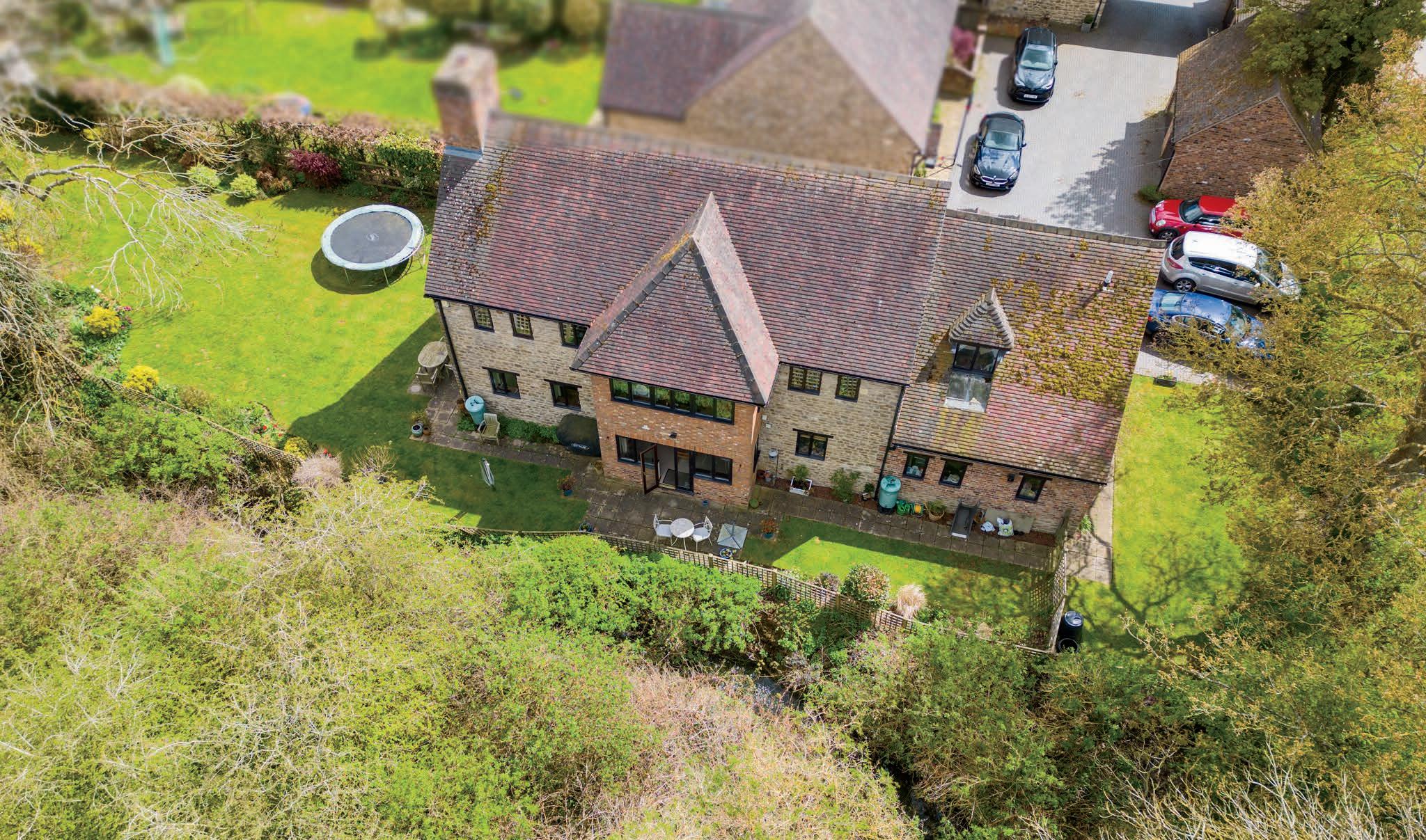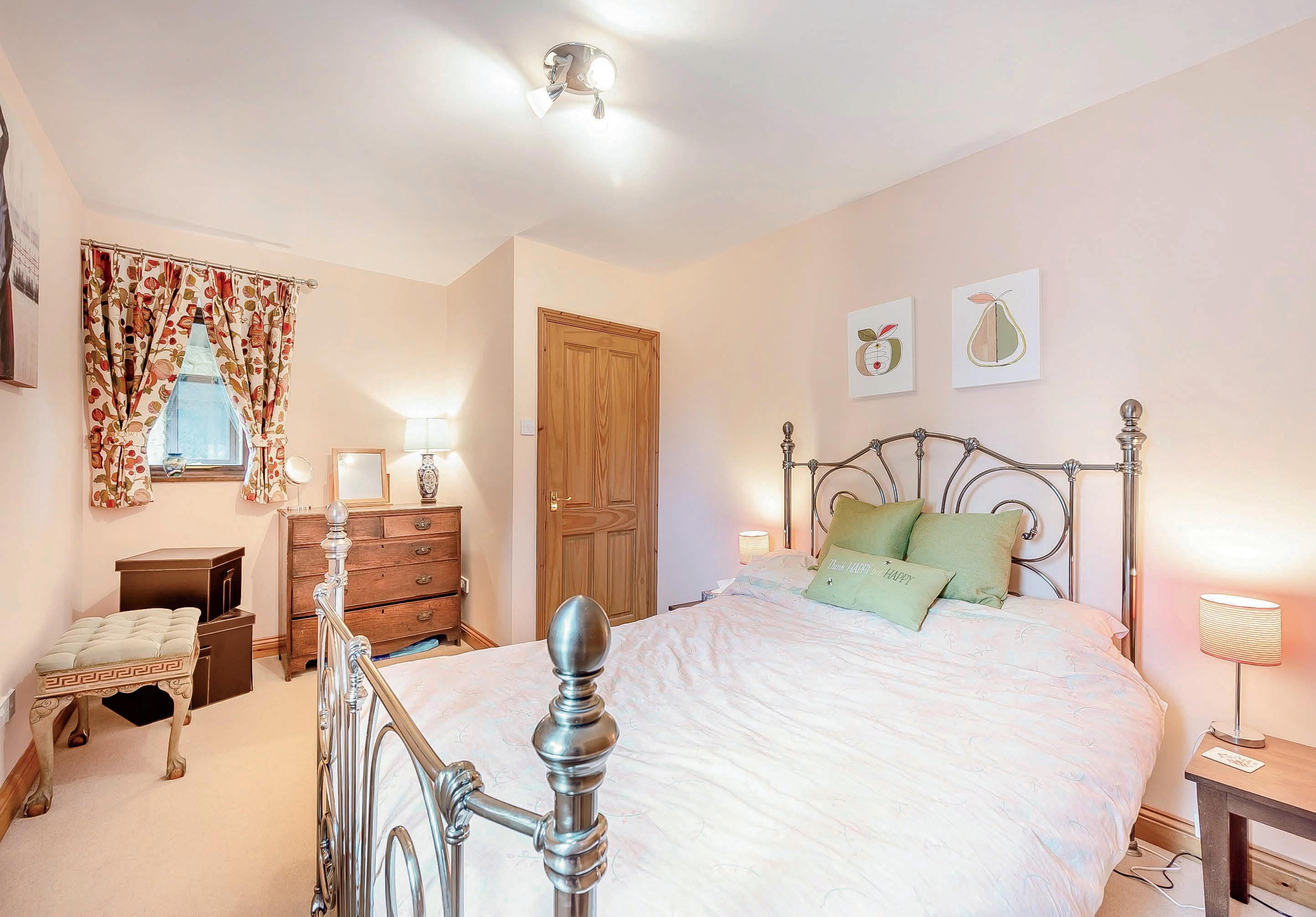Westbrook House
Back Street | Thornborough | Buckingham | Buckinghamshire | MK18 2DH


Westbrook House
Back Street | Thornborough | Buckingham | Buckinghamshire | MK18 2DH

A superb detached family home in a courtyard setting within this pretty village which comprises cloakroom/WC, kitchen, utility room, boot room, large dining room, spacious sitting room, study, five double bedrooms, one with en-suite, family bathroom, beautiful mature gardens, double integral garage and off-road parking for three vehicles.

Accommodation summary
A beautifully presented detached family home constructed circa 1996 and situated in a small courtyard within this pretty village.
Upon entering, the hall has stairs rising to the first floor with useful storage below and a door to the cloakroom/WC.

The breakfast kitchen has granite worktops, tiled flooring, two Neff ovens (one being slide and glide), a four ring hob and integrated dishwasher.
There is a window to the rear, whilst access is provided to the utility room.

The utility room has space for appliances, two windows to the rear, a door to the integral garage and access to the boot room which has a window to the rear and a door to the side.
The dining room is of an excellent size and has space for a table to seat ten guests, windows to each side and French doors which lead to the sun terrace.
The spacious sitting room has a wood burning stove in a feature brick surround, windows to the front and rear and French doors which lead into the beautiful garden.

Completing the ground floor accommodation is the study which is ideal for anybody wanting to work from home.
To the first floor, the spacious landing has full height windows and a useful airing cupboard.
The feature bedroom has a built in wardrobe cupboard, windows to the front and rear, and access to a large en-suite with walk in double shower, electric underfloor heating and electrically heated towel rail.
The guest bedroom is also of a good size and has windows to three elevations.
Another good sized double bedroom has a built in wardrobe cupboard and windows to the side and rear.
There are two further double bedrooms, one with built in wardrobes and windows to the front and side, whilst the other has built in wardrobes and two windows to the rear elevation.
The first floor accommodation is completed by the family bathroom which has a bath, separate shower, electric underfloor heating and electrically heated towel rail.

The present owners, Darren and Emma recall that nearly eighteen years ago they were looking for a new home and were thrilled to discover Westbrook House, as it ticked all their boxes. The house’s attractive exterior was reminiscent of a barn conversion, a style that they loved. They were expecting a baby, and wanted a spacious family home, and with its generous rooms and garden, the house was perfect.
They also felt that pretty Thornborough village was a safe environment in which to bring up their family. Situated in the centre of the village, it is only a short walk to the infant school, with a bus service to local secondary schools. Its idyllic location is just three miles from Buckingham and ten miles from Milton Keynes, where there is an excellent train service into London Euston. Westbrook House has given them the best of town and country living.
The house was in good order, but they updated it with a well equipped kitchen, installed a luxurious and spacious wet room in the master bedroom suite, refurbished the family bathroom, as well as underfloor heating in both bathrooms. The study was fully fitted out with desk, cupboards and generous bookcases to provide a perfectly equipped office for working from home; and aware of the benefits of storage space, the open area under the stairs have become very useful cupboards.
The family have used and appreciated the entire house. The ground floor has an easy flow and the dining room and large lounge form a sociable centre for family relaxation and easy entertaining. The lounge, with its attractive stone brick built fireplace and end wall, gives the room a wow factor: An all year room, it is a cool summer refuge and with the log burner alight, becomes a cosy winter retreat. It is perfect for summer entertaining when with the French doors open, guests can mingle easily between house and garden.
The garden wraps around three sides of the house and is an oasis of calm, disturbed only by bird song or a hooting night owl. The family love to sit on the patio, accessible from the dining room French doors, for al fresco meals and the lawn has been ideal for a trampoline and garden games. A small brook runs along the side of the house and makes another charming place to settle. Emma says that on a summer afternoon you can listen to the soothing trickle of water and the sound of a cricket match in the distance. It has an enchanting rural tranquillity.
They will miss the house, the wide choice of dog walks and the community minded and friendly village, but take away many very happy memories.”*
* These comments are the personal views of the current owner and are included as an insight into life at the property. They have not been independently verified, should not be relied on without verification and do not necessarily reflect the views of the agent.





















There are beautiful gardens which wrap around the house, with a good sized lawn area, mature trees, and a pretty brook running alongside.



Access is provided to the front of the house from each side, where off-road parking can be found for three vehicles.
The integral double garage has two sets of double doors, power and light. A wonderful family home which must be viewed to be appreciated.

Thornborough is situated around two miles East of Buckingham and is conveniently located for the M40 which provides easy access to Birmingham, Oxford, Bicester and London, whilst the local train network provides a commute to Marylebone in under an hour. Milton Keynes is only 10 miles to the east, with fast trains to London Euston in only 35 minutes, and excellent shopping and entertainment facilities.







Registered in England and Wales. Company Reg No. 09929046. VAT No. 232999961
Registered Office 5 Regent Street, Rugby, Warwickshire, CV21 2PE copyright © 2023 Fine & Country Ltd.
Services
Oil fired central heating
Mains drainage
Tenure
Freehold
Local Authority
Aylesbury Vale


Viewing Arrangements

Strictly via the vendors sole agents Fine & Country on 01295 239666
Website
For more information visit www.fineandcountry.com/uk/banbury
Opening Hours:
Monday to Friday 8.00am – 8.00pm
Saturday 9.00am - 5pm
Sunday 10am – 4pm
Offers over £750,000

Approximate Gross Internal Area

Main House = 2238 Sq Ft/208 Sq M
Garage = 271 Sq Ft/25 Sq M
Total = 2509 Sq Ft/233 Sq M
First Floor

The position & size of doors, windows, appliances and other features are approximate only. © ehouse. Unauthorised reproduction prohibited. Drawing ref. dig/8563888/LPV
Agents notes: All measurements are approximate and for general guidance only and whilst every attempt has been made to ensure accuracy, they must not be relied on. The fixtures, fittings and appliances referred to have not been tested and therefore no guarantee can be given that they are in working order. Internal photographs are reproduced for general information and it must not be inferred that any item shown is included with the property. For a free valuation, contact the numbers listed on the brochure. Printed 03.08.2023

 TERRY ROBINSON PARTNER AGENT
TERRY ROBINSON PARTNER AGENT


Fine & Country Banbury
M: 07736 937 633 | DD: 01295 239663 email: terry.robinson@fineandcountry.com
Terry has been in the estate agency industry for 20 years and has a wealth of knowledge in the property sector. Having left the corporate world to set up his own brand, Terry has already built up a great reputation with local buyers and sellers. His aim is to deliver the highest levels of service and to make any client feel valued. Terry has already sold several properties which had been on the market with other estate agents previously and he puts this down to his attention to detail and his hunger for success.
Fine & Country is a global network of estate agencies specialising in the marketing, sale and rental of luxury residential property. With offices in over 300 locations, spanning Europe, Australia, Africa and Asia, we combine widespread exposure of the international marketplace with the local expertise and knowledge of carefully selected independent property professionals.
Fine & Country appreciates the most exclusive properties require a more compelling, sophisticated and intelligent presentation – leading to a common, yet uniquely exercised and successful strategy emphasising the lifestyle qualities of the property.
This unique approach to luxury homes marketing delivers high quality, intelligent and creative concepts for property promotion combined with the latest technology and marketing techniques.
“Having just purchased my new home through Fine and Country I cannot recommend them highly enough. Terry went above and beyond in ensuring as smooth a transaction as possible. Never once did I have a problem in contacting him, even on days off he still took my calls showing what a dedicated agent he is. I love my new home too much to ever consider selling it but I know who I would use if I was ever considering moving again!! Thanks to Fine & Country, especially Terry, I am now living in my dream home!”
We understand moving home is one of the most important decisions you make; your home is both a financial and emotional investment. With Fine & Country you benefit from the local knowledge, experience, expertise and contacts of a well trained, educated and courteous team of professionals, working to make the sale or purchase of your property as stress free as possible.