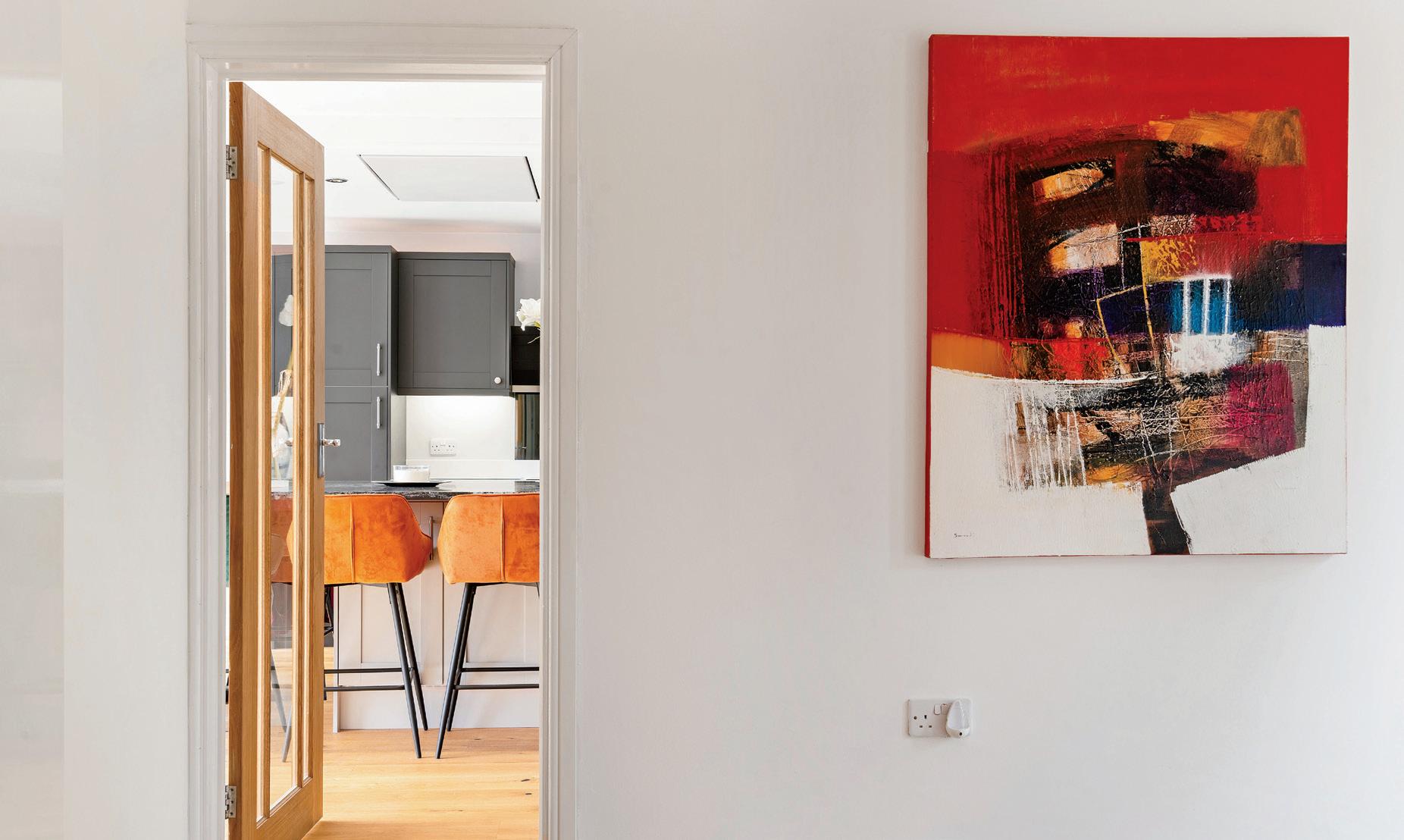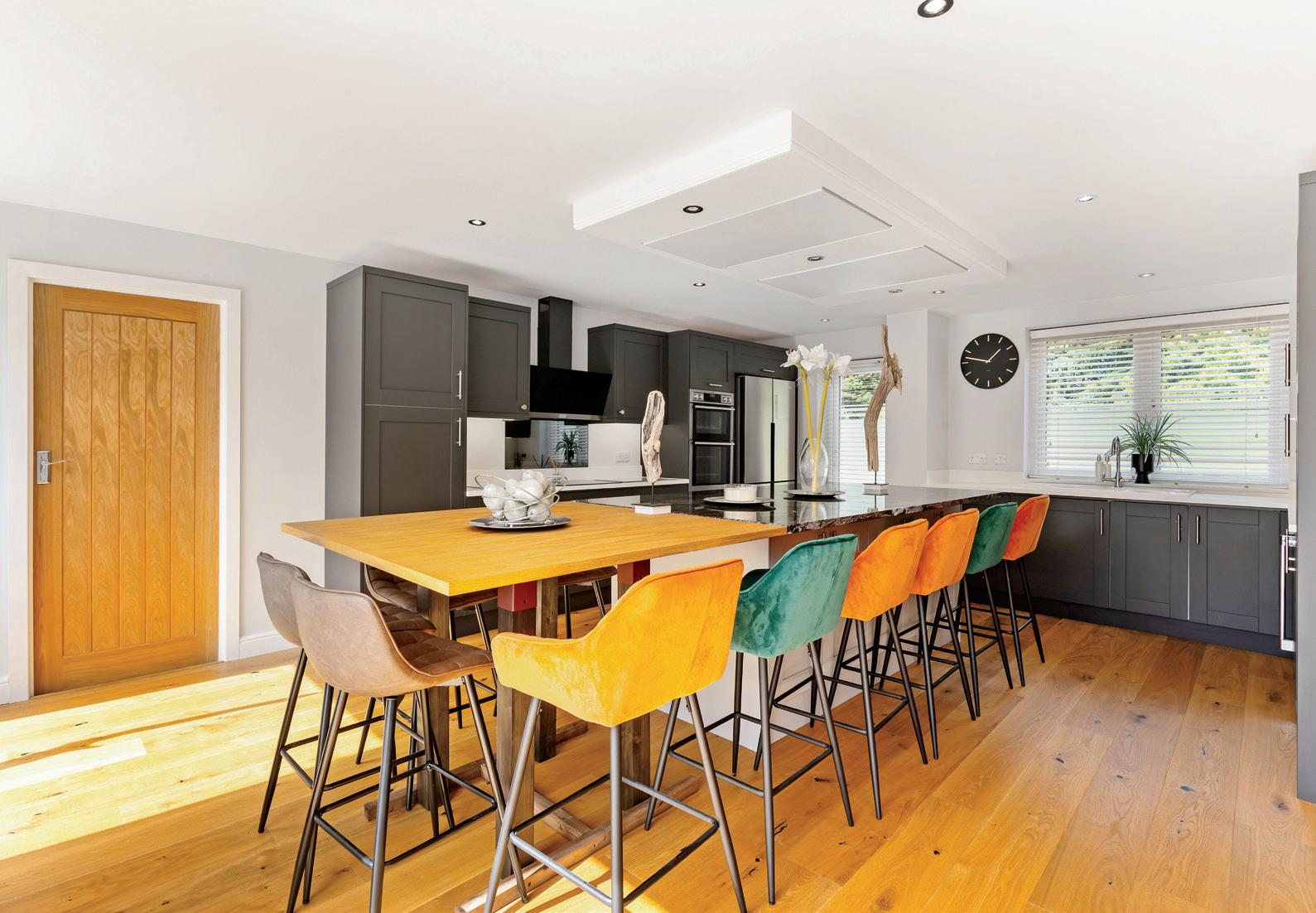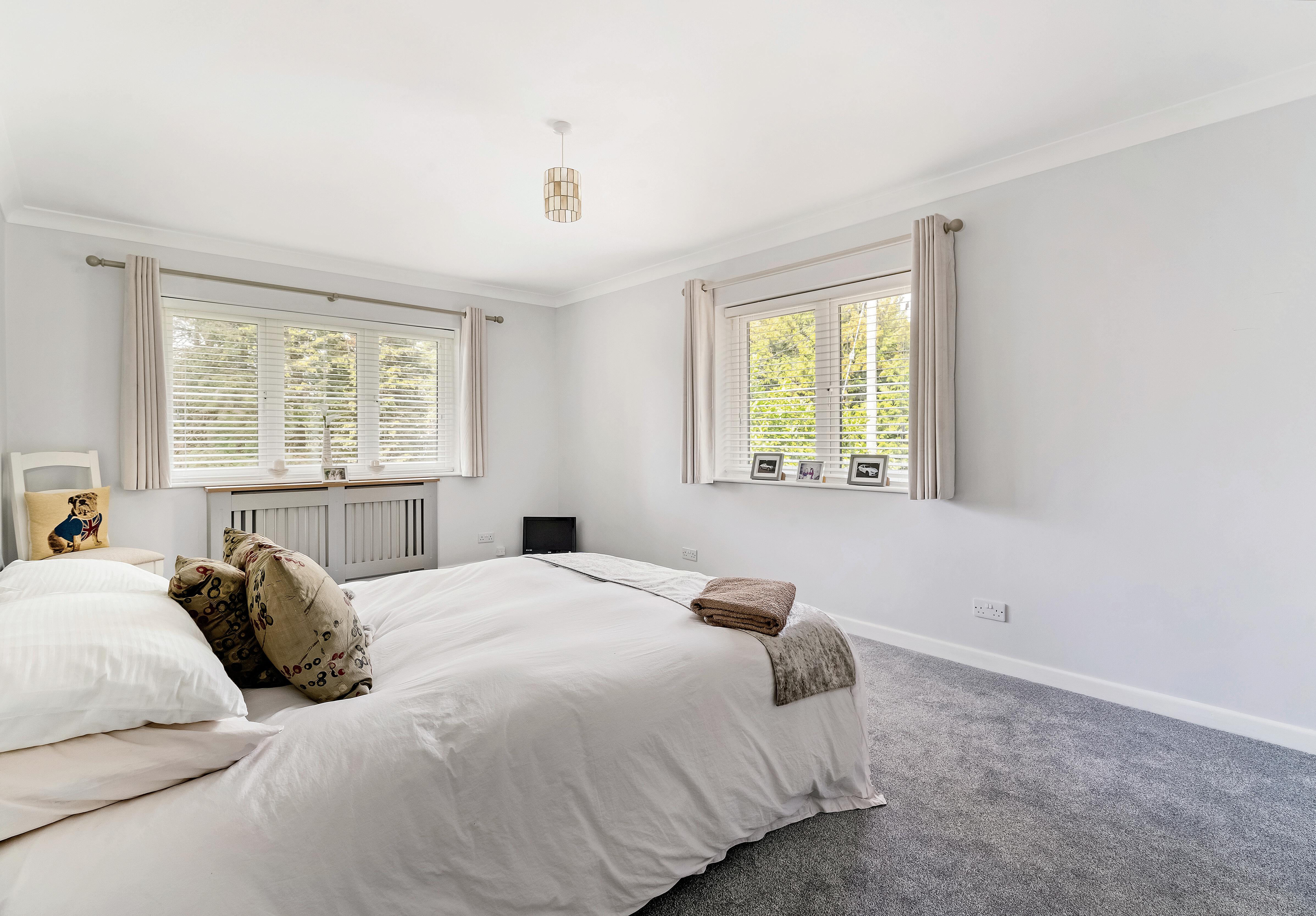

14 LONE PINE DRIVE
Set on a generous corner plot along one of Ferndown’s premier roads, this commanding five double bedroom residence has been superbly and extensively refurbished by the current owner to create a luxuriously appointed family home with modern high quality finishes throughout. Decorated in a neutral palette, with high ceilings and large windows, the property has a light and airy ambience offering spacious and versatile family living approaching 3,000 sq.ft.

KEY FEATURES
The very well proportioned entrance reception with large built-in cloaks/ storage cupboard is laid with quality engineered oak flooring that continues through to the kitchen/family room which is undoubtedly the hub of this stunning family home. Created and finished to an exacting standard, features include:
* Shaker style base and wall units
* Quartz worktops
* Central island unit with feature Granite worktop
* Smart controlled infra red ceiling heaters above the island unit
* Smart controlled feature lighting throughout
* Comprehensive range of integrated appliances including:
• Haier American fridge freezer
• CDA Catering 180 x bottle temperature zoned wine cabinet
• SMEG dishwasher
• AEG induction hob
This dual aspect room has a window overlooking the front of the property and a large picture window and bi-folding doors to the rear, opening to an expansive non-slip porcelain patio measuring 72m2 - a perfect south facing outdoor space for relaxation or entertaining. A door to the rear gives access to a separate utility room where there is plumbing for a washing machine and access to cupboards housing a pressurized water tank and gas boiler. There is also pedestrian access to the integral double garage which has a remote controlled door.
Returning to the main house, a ground floor cloakroom is located within the turret to the front elevation and includes a useful storage cupboard.
Further social space is provided by the triple aspect lounge which has a classically styled “Minster Stone” fireplace and sliding glazed doors opening to the rear terrace, whilst just next door is a separate dining room which could equally serve as a snug or play/hobbies room.





SELLER INSIGHT
The house has enormous kerb appeal and is very distinctive with its turret design. It stood out for me and my daughter as we were driving past and I particularly liked the overwhelming sense of space and quality,” says the owner.
“I’ve lived here for nearly 3 years and have renovated from top to bottom, inside and out. Everything has been done with ease of maintenance in mind and it’s been put back to how it should be; it’s effectively a new house in a traditional design with neutral décor, so the new owners can move in to a clean, blank canvas and put their own mark on it.”
“Moving to Dorset is a lifestyle change and Ferndown easily facilitates that as it’s so well placed to access the Jurassic Coast where you can explore the beaches and little villages or go for tremendous coastal walks. There is a classy respect and consideration between neighbours which adds to the charm and it’s super easy to access European destinations, including the Algarve and Venice from the brilliant little airport nearby, as well as a good range of amenities in the local area.”
“The garden is private and so quiet that you could literally hear a pin drop. It’s not overlooked at all, so it’s ideal for relaxing and entertaining on the large patio that’s just made for alfresco dining. Having a wraparound south facing garden is a godsend and, as it’s very much a pine-orientated area, there’s always a shady spot to enjoy respite from the sun. It’s easy maintenance, so apart from mowing stripes into the lawn, it pretty much takes care of itself leaving plenty of time to sunbathe and look out for the wildlife and butterflies.”
“The kitchen is the heart of the home where we gather for conversation, cooking, and entertaining. We celebrated a joint birthday party with a private chef experience where all 12 of us easily sat around the granite island. Bifold doors open out to the patio to create a fantastic inside / out space that can be as quiet or as busy as you like. I do enjoy spending time in the triple aspect lounge which is gizmo-free, so it’s perfect to relax with a good book and take in the views, and if I’m not in there, I will most probably be found tinkering on my motorbike or cars in the garage.”*
* These comments are the personal views of the current owner and are included as an insight into life at the property. They have not been independently verified, should not be relied on without verification and do not necessarily reflect the views of the agent.




On the first floor there are five generously sized double bedrooms - the master and guest bedrooms both benefit from luxuriously appointed ensuite facilities, with bedrooms three, four and five served by a superb, spacious family bathroom with free standing roll top bath and separate shower. In addition, there is a further room providing excellent storage space or with potential to create a further ensuite/ dressing room to bedroom three.











Outside, the wrap around grounds extend to almost 0.3 acre and are beautifully landscaped with extensive low maintenance planting and an in-out driveway providing ample off road parking for a number of vehicles. Bounded by feather-edge fencing and laurel hedging to the front/side of the property and stunning pleached espalier trees along the rear and side boundaries, the gardens enjoy a high degree of privacy and are laid mainly to lawn with stepping stone paves and mature specimen trees. There is also a useful garden store within the footprint of the house and accessed from outside.


The property further benefits from cavity wall insulation, loft insulation, and sealed double glazing windows and doors throughout.

Edwards Estate Agents Ltd is a limited company registered in England and Wales with registered number 700667
Registered office, 7 & 8 Church Street, Wimborne, Dorset, UK, BH21 1JH. VAT number 979 2455 65

copyright © 2023 Fine & Country Ltd.
INFORMATION
EPC: D
Council Tax Band: G
Services: Mains Electric, Pressurised gas fired central heating, Mains drainage
Out and about:
The nearby town of Ferndown offers a good range of retail outlets, eateries, leisure facilities and a championship golf course. An excellent road network connects to the popular coastal towns of Bournemouth, Poole and Christchurch with their award winning beaches, whilst the A31 links to Ringwood and the New Forest National Park to the east and the World Heritage Jurassic coastline to the west. Sailing and other water sports can be enjoyed in Poole Harbour.
Poole and Bournemouth train stations offer a regular main line train service to London (Waterloo). Bournemouth and Southampton airports both offer flights to a range of domestic and foreign destinations. Cross channel ferries sail from Poole and Portsmouth.
There are a number of well-regarded private and state schools in the area including Dumpton School, Canford, Bryanston and Clayesmore.


Agents notes: All measurements are approximate and for general guidance only and whilst every attempt has been made to ensure accuracy, they must not be relied on. The fixtures, fittings and appliances referred to have not been tested and therefore no guarantee can be given that they are in working order. Internal photographs are reproduced for general information and it must not be inferred that any item shown is included with the property. For a free valuation, contact the numbers listed on the brochure. Printed 13.09.2023





FINE & COUNTRY
Fine & Country is a global network of estate agencies specialising in the marketing, sale and rental of luxury residential property. With offices in over 300 locations, spanning Europe, Australia, Africa and Asia, we combine widespread exposure of the international marketplace with the local expertise and knowledge of carefully selected independent property professionals.
Fine & Country appreciates the most exclusive properties require a more compelling, sophisticated and intelligent presentation – leading to a common, yet uniquely exercised and successful strategy emphasising the lifestyle qualities of the property.
This unique approach to luxury homes marketing delivers high quality, intelligent and creative concepts for property promotion combined with the latest technology and marketing techniques.
We understand moving home is one of the most important decisions you make; your home is both a financial and emotional investment. With Fine & Country you benefit from the local knowledge, experience, expertise and contacts of a well trained, educated and courteous team of professionals, working to make the sale or purchase of your property as stress free as possible.
The production of these particulars has generated a £10 donation to the Fine & Country Foundation, charity no. 1160989, striving to relieve homelessness.
Visit fineandcountry.com/uk/foundation



