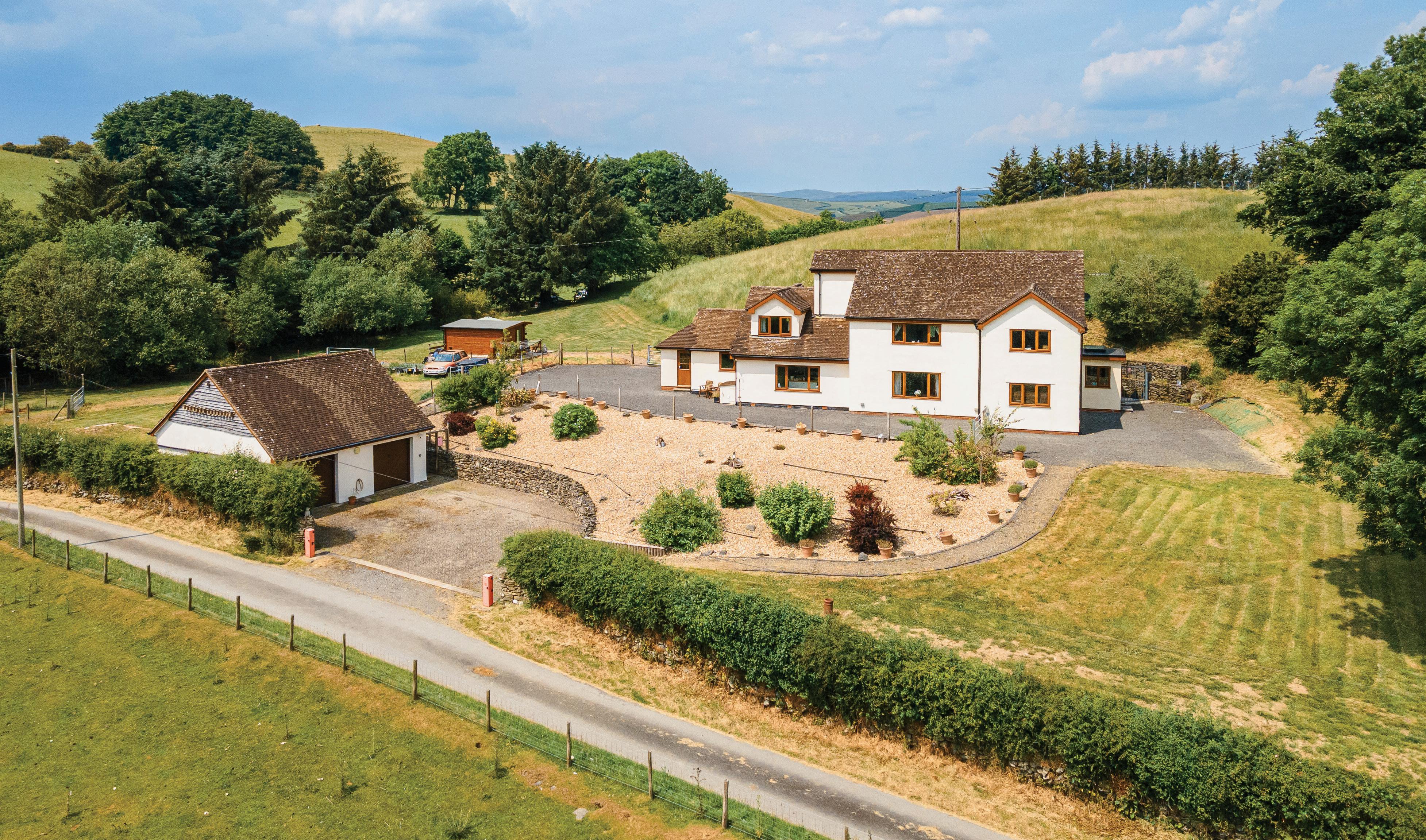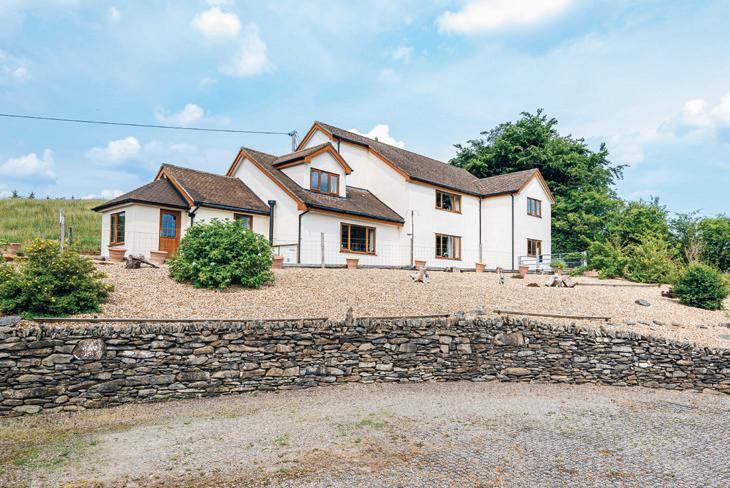Cae Crwn
Foel | Welshpool | Powys | SY21 0PB


Cae Crwn
Foel | Welshpool | Powys | SY21 0PB



A substantial detached country house set in approximately 1.5 acres of grounds in all, including a hilltop paddock to the rear of the house with delightful 360-degree views over the surrounding countryside towards distant hills. Nestling in a hidden valley, this spacious country residence provides well-presented accommodation, offering plenty of flexibility for family occupation (with nearby Junior and Senior schools) or retirees seeking a peaceful retreat.
The house has been significantly updated by the current owners, and is finished to a high standard, including UPVC double glazing, new highefficiency Worcester boiler and increased insulation. The well-appointed accommodation includes well-proportioned rooms throughout briefly comprising; porch, utility room, cloakroom, kitchen breakfast room, living/dining room, hall, office/bedroom, side porch, four first floor bedrooms and a family bathroom. The master bedroom is a particular feature having an ensuite and the use of one adjoining bedroom as a dressing room which could be converted back into a bedroom if required.
The south-facing property is situated in a tucked away location, with views over the surrounding open countryside. The outside area provides ample parking space for several cars, a large detached double garage/ workshop with water and currently access to WiFi, garden, and a paddock that includes a log cabin with power, lighting, water, and there is currently access to Wi-Fi. The paddock is currently left as a wildflower meadow but provides suitable space for livestock or dogs. The garden is located to the front of the house having been designed for low maintenance. Viewing is highly recommended to fully appreciate this substantial country home.

Location: The property is discreetly situated off a country lane, about one mile south of the village of Foel. Foel is just 6 miles from the Eryi (Snowdonia) National Park. Just 2.5 miles to the East is the village of Llangadfan, which has a shop, Post Office & café, primary school, church and public house. Lllanfair Caerinion is a further 7.5 miles to the east with a senior school, garage, shops, GP surgery, dentist and vets. The market town of Welshpool is about 9 miles further to the east providing a more comprehensive range of amenities. The larger centres of Shrewsbury and Chester are about 37 miles and 55 miles away respectively, whilst the picturesque coastal town of Aberdyfi is about 32 miles to the West. Llangadfan is situated close to one of the noted routes in the “Powys on Horseback” publication with the Dyfnant & Vyrnwy Forests providing extensive forests open to riders and walkers.





Accommodation: West Porch/Boot Room: (2.59m x 1.68m) Built in cupboards, electric heater.
Utility Room: (3.95m x 2.76m) A range of built-in units, sink, built-in ironing board, radiator, cupboard with space for tumble dryer and space and plumbing for washing machine.


Cloakroom: WC, wash basin, tiled floor, radiator.
Kitchen Breakfast Room: (6.55m x5.05m) A range of wall and base units, LPG hob, four ring induction electric hob with extractor over, fitted double Belfast sink, space and plumbing for dish washer, built in fridge & freezer, fitted appliance “garages”, central island with space for wine coolers, built in ‘Neff’ double oven, built in ‘Neff’ steam oven, built in ‘Neff’ microwave, marvellous views, radiators.
Living/Dining Room: (7.95 x 7.16) Superb countryside views, strand-woven bamboo flooring, Home Cinema with electric 105” screen, LPG wall fire, radiators.
Hall: Strand-woven Bamboo flooring, understairs cupboard with central heating boiler, radiator.
Office/Bedroom Five: (5.74m x 3.18m) Dual aspect with stunning views, strandwoven bamboo flooring, a range of free-standing cupboards, wall-trunking with multiple power and Cat5 network sockets, radiators.
East Porch/Main Entrance: Countryside views, tiled floor, power socket.
Landing: Loft access to full-length boarded loft, radiators, built in cupboards one containing the hot water/Immersion Heater.
Bedroom Two: (Dressing Room/Nursery): (5.74m x 3.20m) Stunning views, built in dressing table, a range of built in wardrobes, radiators.
Family Bathroom: WC, wash basin, walk-in shower cubicle with electric shower, built in vanity units, heated towel rail, tiled floor.
Master Bedroom: (5.87m x 3.66m) Fantastic views, radiator.
En-Suite: WC, wash basin, bidet, shower cubicle with wall mounted shower, fitted vanity unit, tiled floor, heated towel rail, radiator.
Bedroom Three: (5.64m x 3.12m) Views over the paddock, radiator.
Bedroom Four: (3.99m x 2.29m)Dormer windows to South & North with terrific views, radiators, access to second loft space.





















Approached from the lane onto ample parking and turning space leading to the detached double garage. A path leads to the East porch and there are also steps rising alongside the garage up to the house. The front garden is low maintenance. The house is bounded by gravelled driveway to the West, South and East with a secure dog-run at the rear. There is separate gated access into the paddock. The paddock includes a detached log cabin/ summer house with facilities to be used as a home-office. The paddock provides space suitable for grazing. There is currently a further fenced area which has an alternative access from the country lane and sites the LPG storage tank. The whole site extends to approximately 1.5 acres in all and there are views over the neighbouring countryside.
Outbuildings:
Double Garage: Fitted work bench and units, water, access to Wi-Fi, power, lighting and access to boarded loft.
Log Cabin/Summer House: Power, lighting, water and access to Wi-Fi.


Services
Mains electricity. Private water and private drainage.
Heating LPG.
Council Tax Band F.
Tenure Freehold
Note
Please note a historic, and our clients advise an unused, public footpath is noted to cross part of the property.
Directions
Using the app ‘what3words’ type in: grapes.reseller.priced.
Alternatively, proceed into the village of Foel on the A458 heading West from Welshpool. Just before leaving the village, just after going over the river bridge, turn left by a small industrial unit. Follow this lane passing Twin Rivers Holiday Park on your left and just after crossing the river bridge turn right on the council-adopted lane marked “no through road”. Continue up the lane, passing through a farm gate and then across a cattle-grid about 1/3 mile up the hillside. The property is found on the right-hand side of the lane.
Fine & Country/McCartneys sometimes refers vendors and purchasers to providers of conveyancing, survey and removal services. We may receive fees from them as declared in our Referral Fees Disclosure Form.



Council Tax Band: F
EPC Rating: D

Tenure: Freehold

Price £600,000
Agents notes: All measurements are approximate and for general guidance only and whilst every attempt has been made to ensure accuracy, they must not be relied on. The fixtures, fittings and appliances referred to have not been tested and therefore no guarantee can be given that they are in working order. Internal photographs are reproduced for general information and it must not be inferred that any item shown is included with the property. For a free valuation, contact the numbers listed on the brochure. Printed 27.07.2023


Fine & Country is a global network of estate agencies specialising in the marketing, sale and rental of luxury residential property. With offices in the UK, Australia, Egypt, France, Hungary, Italy, Malta, Namibia, Portugal, Russia, South Africa, Spain, The Channel Islands, UAE, USA and West Africa we combine the widespread exposure of the international marketplace with the local expertise and knowledge of carefully selected independent property professionals.
Fine & Country appreciates the most exclusive properties require a more compelling, sophisticated and intelligent presentationleading to a common, yet uniquely exercised and successful strategy emphasising the lifestyle qualities of the property.
This unique approach to luxury homes marketing delivers high quality, intelligent and creative concepts for property promotion combined with the latest technology and marketing techniques.
We understand moving home is one of the most important decisions you make; your home is both a financial and emotional investment. With Fine & Country you benefit from the local knowledge, experience, expertise and contacts of a well trained, educated and courteous team of professionals, working to make the sale or purchase of your property as stress free as possible.
The production of these particulars has generated a £10 donation to the Fine & Country Foundation, charity no. 1160989, striving to relieve homelessness.
Visit fineandcountry.com/uk/foundation



