
Deerpark
London Road | Felbridge | East Grinstead | West Sussex | RH19 2RA


Deerpark
London Road | Felbridge | East Grinstead | West Sussex | RH19 2RA


• An opportunity to purchase a fine example of Sir Edwin Lutyens architecture - Grade II Listed and one of two facing matched originals
• A distinctive 4 bedroom character home (plus 1 bedroom annex) providing very flexible accommodation, serenely situated amidst just under 2.5 acres of delightful grounds
• Large reception hall, currently used as a dining room for entertaining and a well-proportioned sitting room with a wood-burning stove
• Spacious, well-appointed kitchen flows seamlessly into the south-facing day room, leading onto the south-facing patio
• Standalone’ annex for a guest suite, “Grannie-Grandad Annexe” or even a teenager’s dream
• The curved ceiling in the long hallway and the external columns are typical of a Lutyens property
• Original features include the roof of traditional local Horsham stone, doors and the fireplace surround - the original fireplace has been kept so it can be reinstated if required.
• The good-sized potting shed has heat and light with walls lined for warmth and glass windows secondary glazed with Perspex for a work-from-home space/artist’s studio.
• An impressive gated driveway with ample parking leads to the double garage
• Well situated for Lingfield station, the A22, Gatwick, the M25, East Grinstead, good private and state schools and countryside walks.
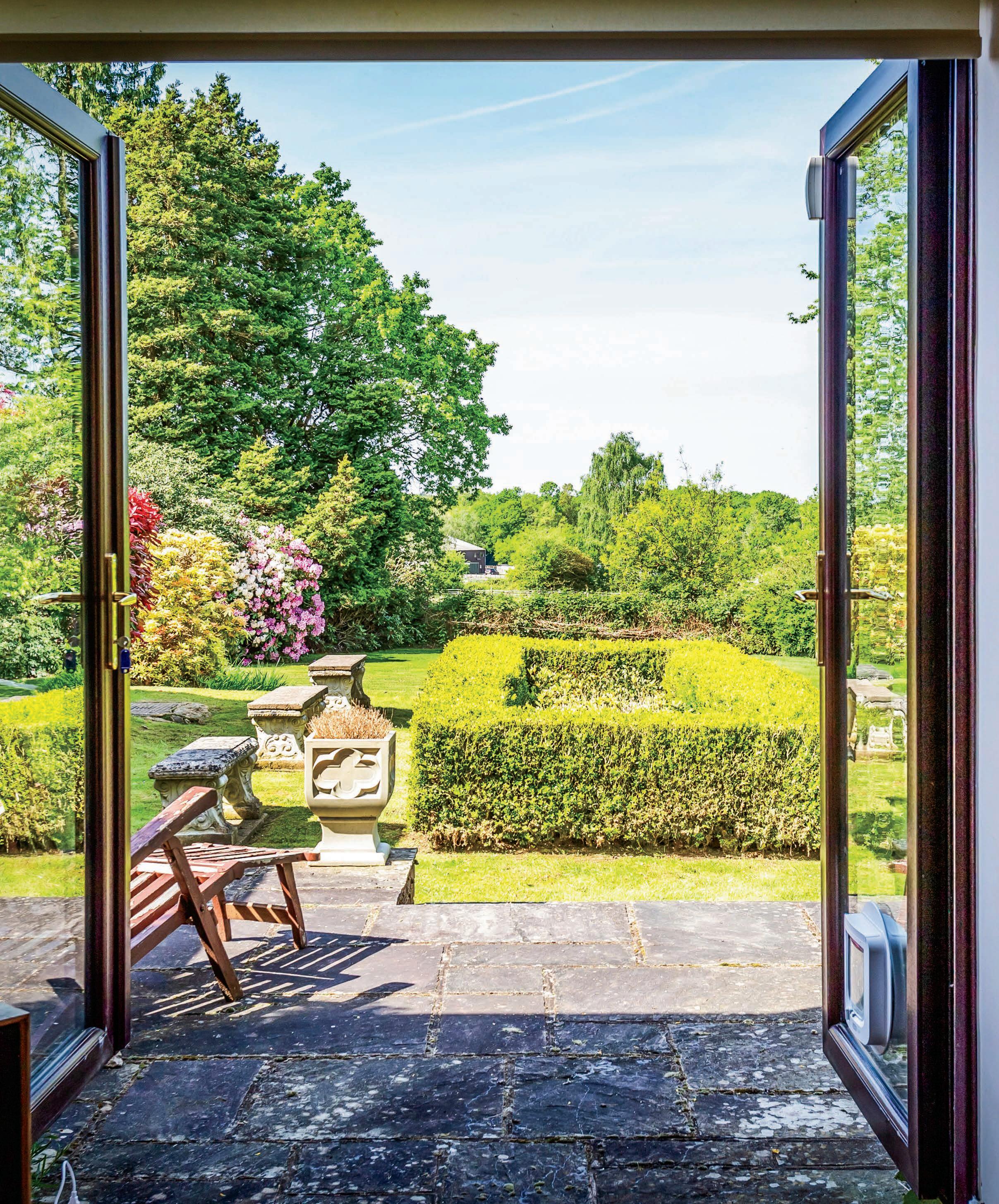

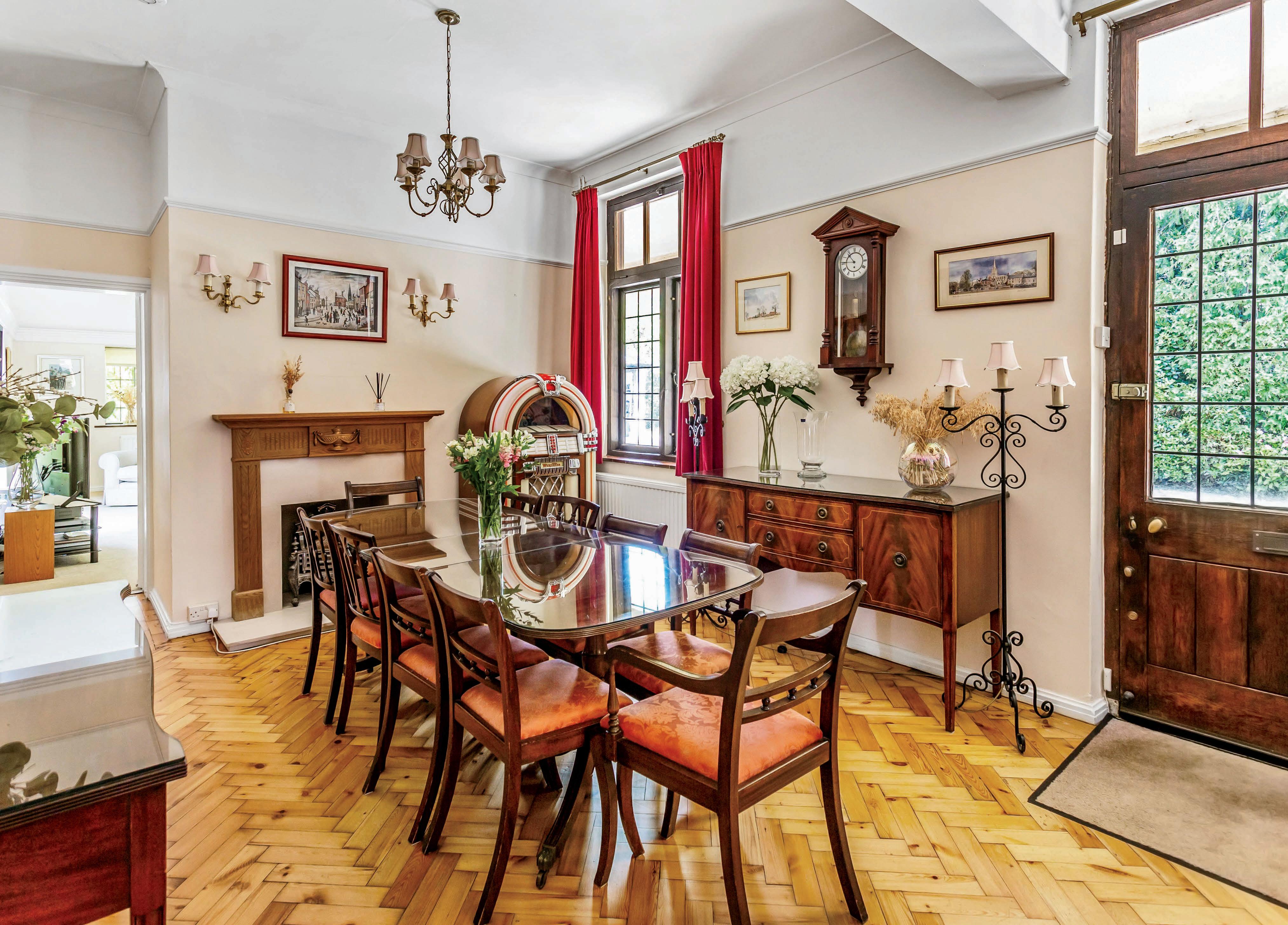




This is a rare opportunity to own a piece of Sir Edwin Lutyens architecture, perfectly placed in just under 2.5 acres of garden, in Felbridge just north of the market town of East Grinstead.
Deerpark. a 4 bedroom house (plus 1 bed annex), is one of two facing matched originals, and offers very flexible accommodation, single storey, for anyone wanting a distinctive character home; from the large entrance hall which the current owners use as a dining room for entertaining, to the good-sized sitting room with its wood burner, for atmosphere. From the ample kitchen for taking day-to-day meals flowing into the south-facing conservatory, which becomes a day room for most purposes onto a south-facing patio with a goldfish pool. The 4 bedrooms are versatile with the option for use as a study or home office, plus a standalone annex for a guest suite or “Grannie-Grandad Annexe” or a even teenager’s dream.
The quirky features of this property, which include the curved ceiling in the long hallway and the columns, built originally for its purpose as hunting dog kennels, are typical of a Lutyens property and add charm, with a lot of the original features including doors and the fireplace surround, plus the original fireplace has been kept so it can be reinstated. The roof is particularly interesting feature and built of hard-wearing traditional local Horsham stone.
The good-sized potting shed, nestled in shrubs and trees in the garden has had heat and light put in, plus walls lined for warmth and glass windows secondary glazed with Perspex. This creates a super additional private work-from-home space, although the owner currently enjoys the excellent light and sense of peace, to use it as an artist’s studio.
The double garage is used as storage, notably so with the owners son working in Hong Kong.
Deerpark has been our fabulous home for the past seven years. This property boasts a fascinating history, having been built 100 years ago by Sir Edwin Lutyens as a kennels for the estate hounds.”
“During our time here, we’ve extensively refurbished the space. We transformed an existing garage into a self-contained annex, perfect for teenagers, grandparents, or as a rental for additional income. We’ve also refurbished the family bathroom and the ensuite, restored the original wooden tiled floors in five rooms and built a versatile outhouse in the garden.”
“What initially drew us to this property was its unique character and spaciousness. The extensive gardens and the privacy they afford were also major attractions—everything else we viewed simply couldn’t compare.”
“Our favourite spaces inside the house are the kitchen and conservatory, which seamlessly connect and serve as our everyday living area. It’s a wonderful, versatile space for both relaxation and work. We also love the formal hall/dining room, which is ideal for dinner parties and connects beautifully to the lounge, complete with a wood burner that adds a cosy, atmospheric touch. Additionally, the outside space we constructed, now affectionately called the “man cave,” is used as an art studio. This peaceful room overlooks the garden, making it also perfect for undisturbed working from home, with heating and WiFi etc.”
“We love entertaining, and this house is perfect for it. We’ve hosted numerous barbecues and parties here, where no excuse is needed to enjoy the space. Friends and family love visiting with their children, who enjoy the safe, adventurous environment among the trees. The self-contained annex has been invaluable, offering guests a place to stay overnight, or base themselves for longer, touring the area. We even hosted our wedding reception here with 160 guests in a marquee in the grounds.”
“The gardens are stunning and expansive, offering almost 2.5 acres of privacy, bordered by large trees and shrubs. It’s a truly beautiful place to be.”
“We have only one set of close neighbours, who are very helpful and friendly, always keeping an eye on things when we’re away and fixing things if needed.” They live in the m atching building opposite, originally stables, underpinning the sense of history.
“This property offers the best of both worlds—privacy and seclusion, along with excellent positioning for commuting, with easy access to the A22, M23, and M25. All local amenities are within a 10-minute drive. We’re fortunate to have Bluebell Woods right on our doorstep, providing beautiful walks to the Wiremill Pub for a lakeside lunch—it’s simply idyllic.”
“We will miss so much about our home, from the fun and delight of owning such a special, characterfilled property with its rich history, to the practicalities and joys of the garde ns that offer so much, from entertaining to peaceful tranquillity.”*
* These comments are the personal views of the current owner and are included as an insight into life at the property. They have not been independently verified, should not be relied on without verification and do not necessarily reflect the views of the agent.
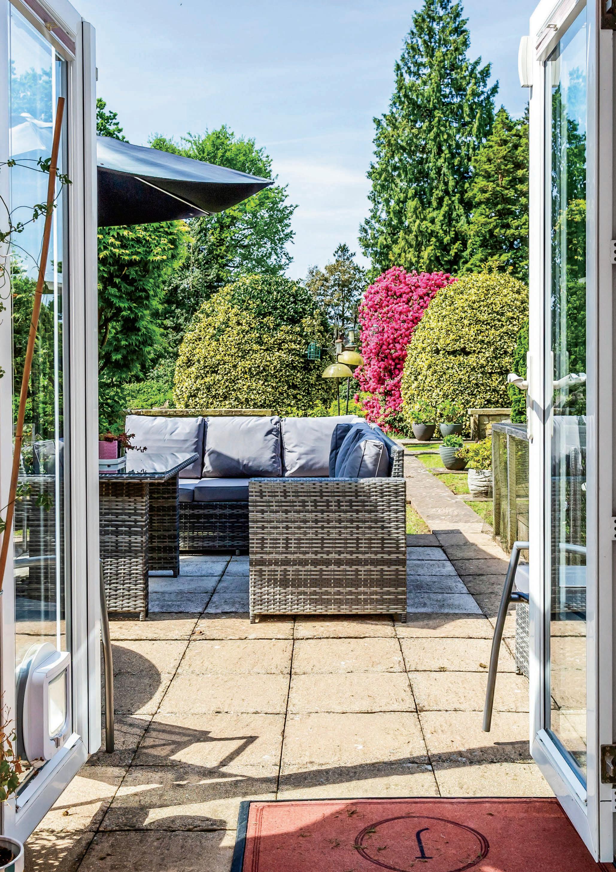


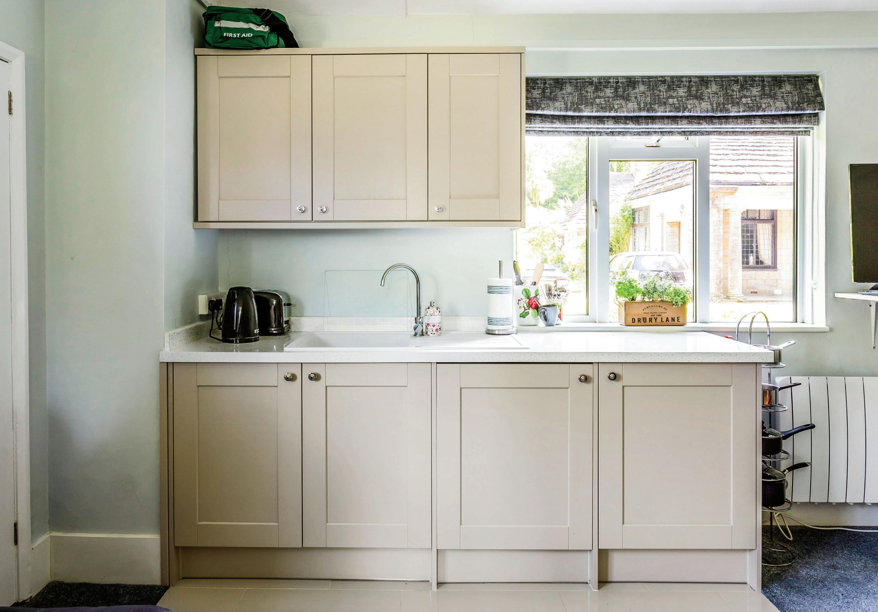

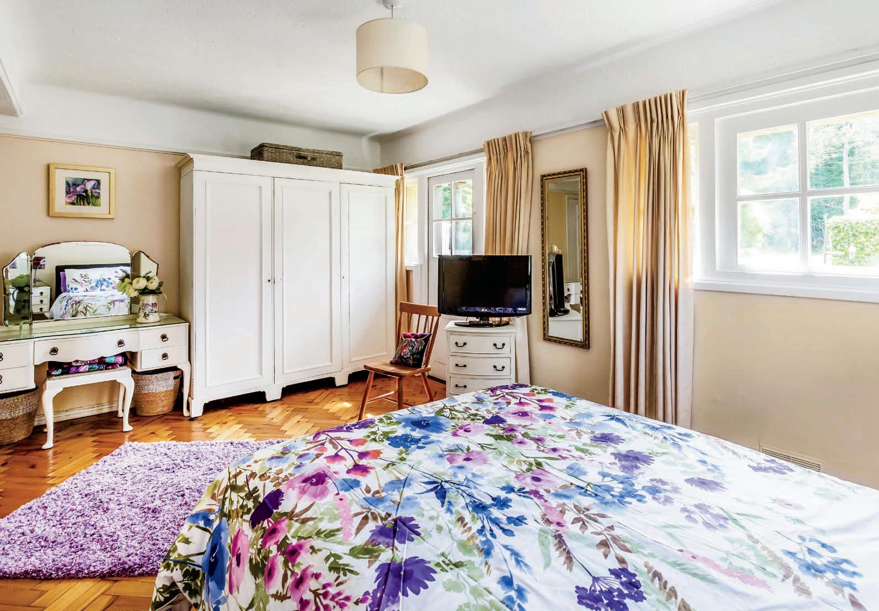

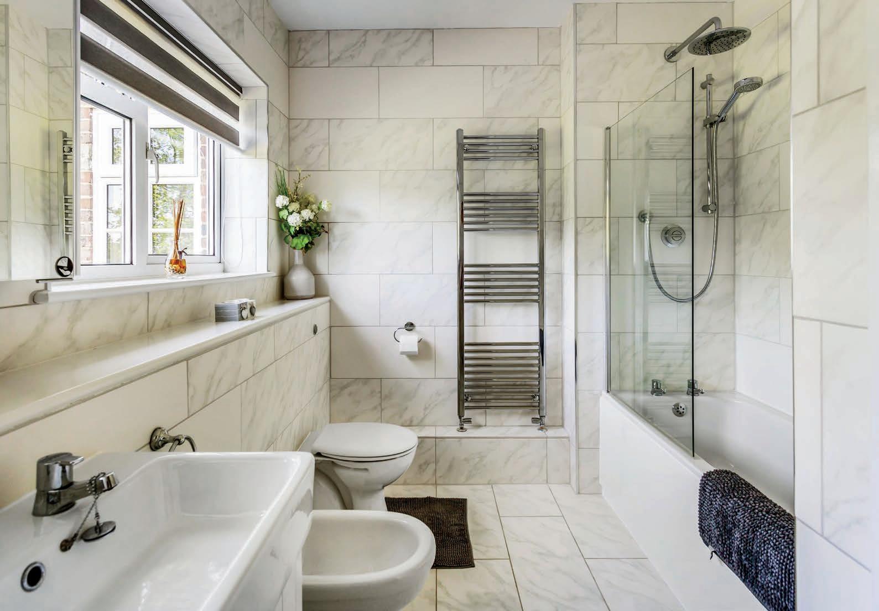


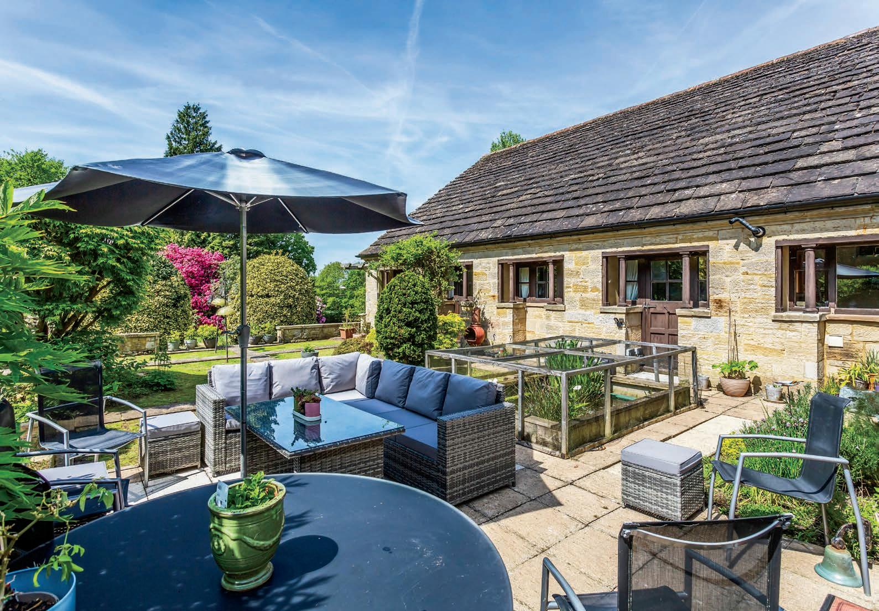
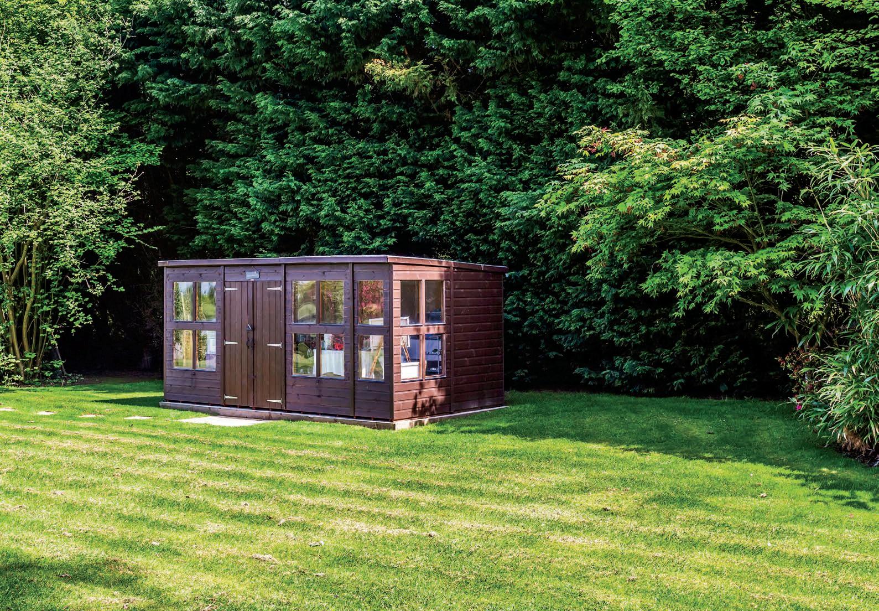



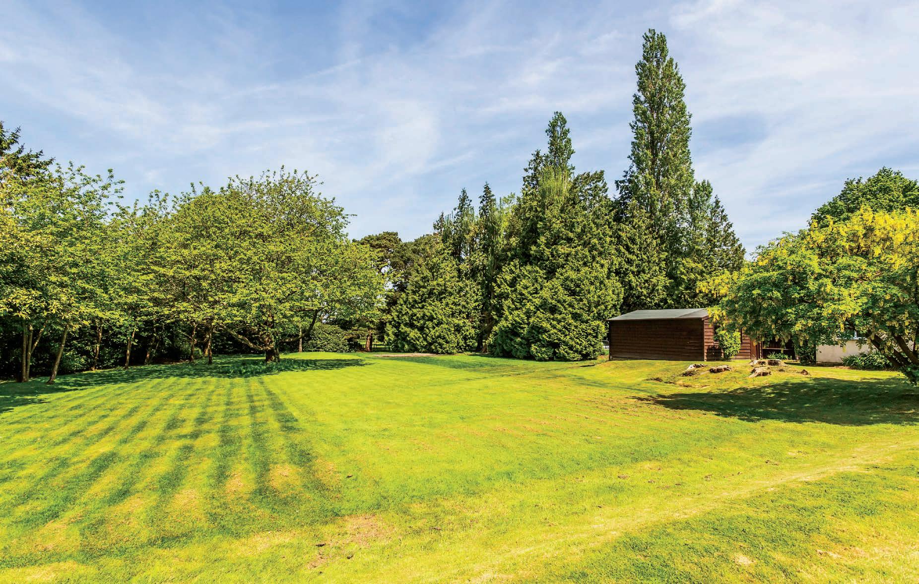

When asked about life at Deerpark the current owners have tales of parties and BBQs in the garden at the faintest excuse, they even hosted their own marquee wedding for 160 people there. “it is a perfect place for private entertaining of any scale especially outside in the summer and things like extended family lunches in the winter”. They also talk about the fun it is to have the “little people” t o stay and play in the safe grounds. It’s a grandparents’ or parents dream for their youngsters, who love coming. But also, a large private space for home chilling, or simply jogging around the ¼ mile perimeter in peace.
Ideally placed close to Lingfield station which is a short drive with plenty of commuter parking, the house sits off the A22 with easy access to Gatwick, the M25 and East Grinstead. Deerpark is well placed for good schools both state with Imberhorne and private with Lingfield Notre Dame and Worth, to name a few, plus a choice of primary schools. The rural location offers good walking—eg straight from the house through the bluebell woods to the WireMill lakeside pub.
The current owner has catalogued all the work done to the property from 1979, so everything you need to know about its building history can be handed over. That also aids important legal due diligence regarding historic listed build ing consents. History has it that shortly after WW1, there was an industrialist Henry Rudd, who had made a lot of money from European production of the famous Lewis Gun, designed by Isaac Lewis in the USA. This was used extensively in that war. Rudd commissioned Sir Edwin Lutyens redesign and build a lot of property around Felbridge and Newchapel . In a style that befitted a wealthy industrialist. Stonewall, now known as Deerpark, was built to house the estate dogs and the twin building opposite, known as Felbridge Copse was built to house horses. A covered link between the two was planned but never built. This would have formed the gateway to the estate.
Rumour abounds as to why the project stalled after building the kennels and stables. Some say that the government decided that too much money was made from the Lewis Gun and only had war junk bonds to settle its massive debt. But the focus changed to Newchapel. And shortly thereafter, Rudd died.
In 1924 the two buildings were converted for residential use. Hence the 1920s feel for Deerpark and the strange anomaly as to why a famous architect such as Lutyens would design a relatively modest pair of buildings. Quite the grandest doggie-house with colonnades!

All distances and timings are approximate.
Council Tax: Band G (main house) Band A (annex)
EPC Rating: Band D
SERVICES
Mains Gas
Mains Electricity
Main Water Supply
Private Drainage - consult your legal adviser for advice
Heating: Gas (main house)
Heating: Electric (annex)
Heating: Radiators/ Wood Burner
Water Heating: Gas
VIEWINGS - By appointment only with Fine & Country Reigate & East Grinstead. Please enquire and quote ARA240046
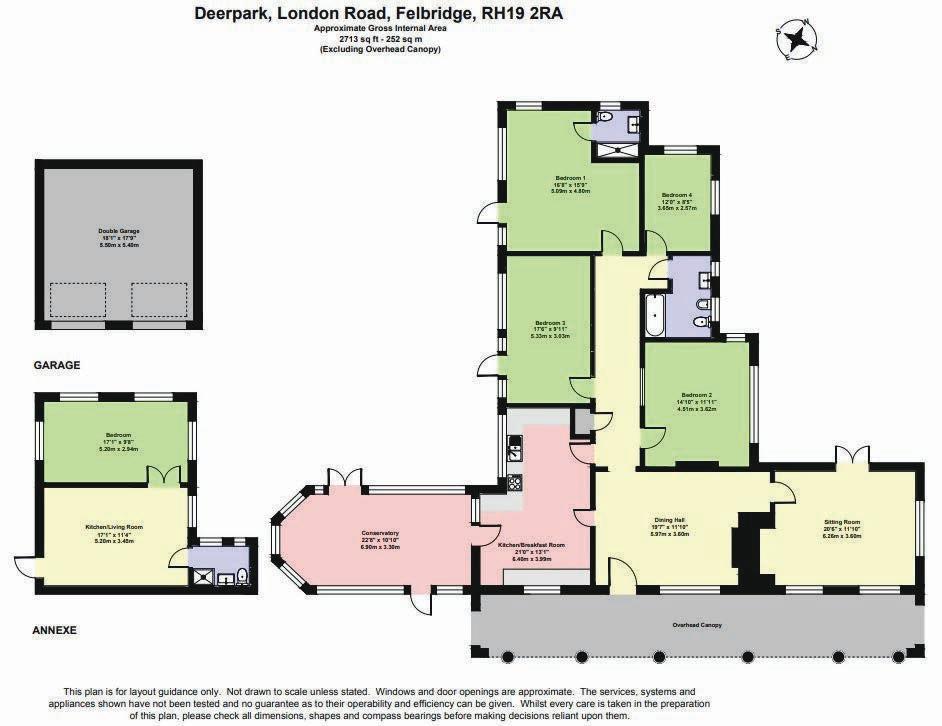


Agents notes: All measurements are approximate and for general guidance only and whilst every attempt has been made to ensure accuracy, they must not be relied on. The fixtures, fittings and appliances referred to have not been tested and therefore no guarantee can be given that they are in working order. Internal photographs are reproduced for general information and it must not be inferred that any item shown is included with the property. For a free valuation, contact the numbers listed on the brochure. Printed 28.05.2024


Fine & Country is a global network of estate agencies specialising in the marketing, sale and rental of luxury residential property. With offices in over 300 locations, spanning Europe, Australia, Africa and Asia, we combine widespread exposure of the international marketplace with the local expertise and knowledge of carefully selected independent property professionals.
Fine & Country appreciates the most exclusive properties require a more compelling, sophisticated and intelligent presentation – leading to a common, yet uniquely exercised and successful strategy emphasising the lifestyle qualities of the property.
This unique approach to luxury homes marketing delivers high quality, intelligent and creative concepts for property promotion combined with the latest technology and marketing techniques.
We understand moving home is one of the most important decisions you make; your home is both a financial and emotional investment.
With Fine & Country you benefit from the local knowledge, experience, expertise and contacts of a well trained, educated and courteous team of professionals, working to make the sale or purchase of your property as stress free as possible.
COUNTRY
The production of these particulars has generated a £10 donation to the Fine & Country Foundation, charity no. 1160989, striving to relieve homelessness.
Visit fineandcountry.com/uk/foundation


follow Fine & Country Reigate and East Grinstead on Fine & Country Reigate and East Grinstead
Chancery House, 3 Hatchlands Road, Redhill, Surrey RH1 6AA
01737 789177 | reigateandeastgrinstead@fineandcountry.com