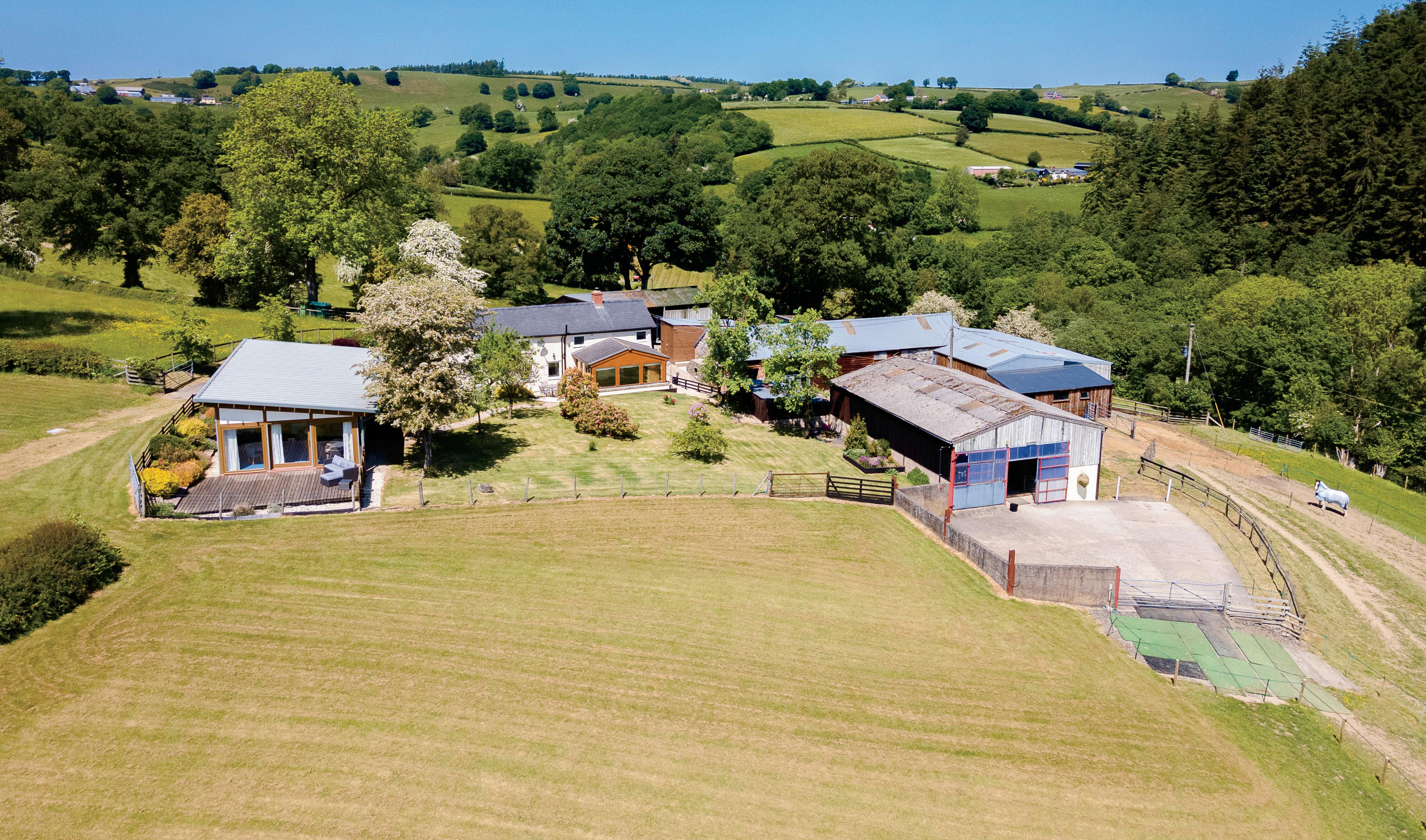

FFRYDIAU


KEY FEATURES
An impressive equestrian smallholding located at the end of a private driveway with approximately 17.5 acres of grounds, an American-style stable barn, all-weather ménage and much more! This marvellous country residence, which has stunning far-reaching views over the surrounding countryside, comprises of a detached, three bedroom house as well as a detached, one bedroom guest/office annexe providing great flexibility for living and plenty of space to work from home. The property has been updated and improved by the current owner to create a marvellous home for country living which provides an abundance of attractive features and plenty of flexibility. The main house has accommodation which briefly comprises; open porch, hall, snug, dining room, sitting room, kitchen, utility, ground floor bedroom/study, WC/shower room, two first floor bedrooms and a bathroom. The modern, detached, singlestorey annexe, which is currently used as guest accommodation and has also been used as offices in the past, could lend itself to a variety of uses. The building includes a hall, bedroom/office with en-suite, living/dining room/office and a kitchen.
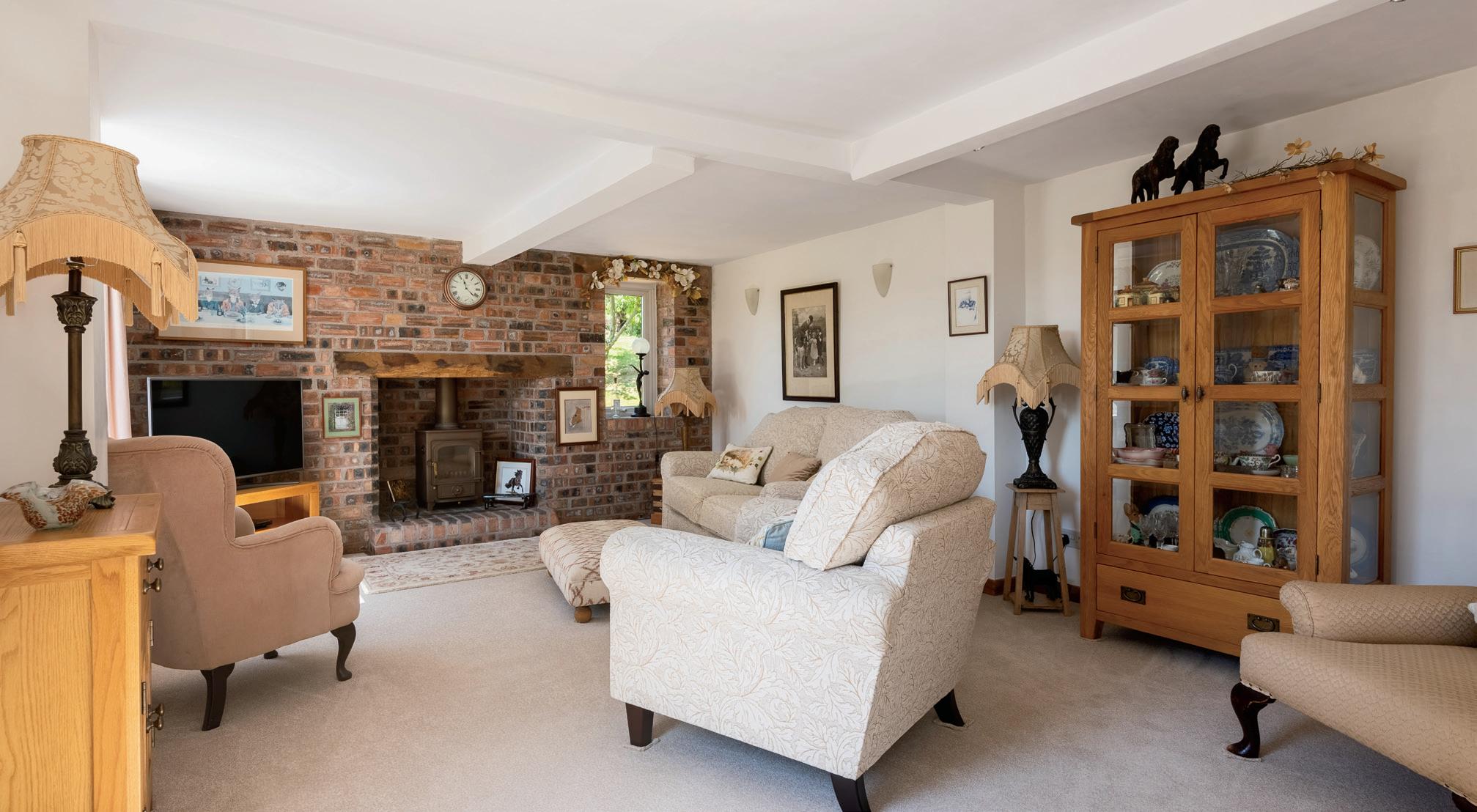

A wide range of useful outbuildings include a large stone barn which provides great potential for conversion into additional accommodation (subject to the necessary planning consents). The additional outbuildings include a pole barn, timber garage/workshop, wood store, three bay stable barn, tack room and a five stable American-style stable barn, which is situated a short distance from the 40m x 20m all-weather ménage. The house and outbuildings are located centrally within the grounds, which consist mostly of grazing land whilst also incorporating a garden and plenty of parking space. Viewing is highly recommended to fully appreciate this impressive property.
Location: The property is located about 2.5 miles from the small town of Llanfair Caereinion which has a selection of amenities including restaurants, shops, school, public houses and a petrol station. The larger towns of Welshpool and Newtown are both approximately 10 miles from the property with each town providing a comprehensive range of services whilst the larger centres of Shrewsbury and Chester are about 29 miles away and 50 miles away respectively. The popular coastal destination of Aberdovey is about 42 miles to the west.


Main House: Snug: Superb far-reaching views, tiled floor, beams, wood burner, radiators.
Downstairs Shower Room: Shower cubicle with wall mounted shower, WC, wash basin, extractor fan, tiled floor, heated towel rail.
Dining Room: Marvellous far-reaching views, tiled floor, radiators.
Kitchen: A range of base units, granite worktop, countryside views, sink and drainer, cooker, dishwasher, cupboard, tiled floor and walk-in larder.

Utility Room: Space and plumbing for washing machine, American style fridge freezer, far-reaching views, tiled floor, central heating boiler, base units, built in LPG hob, extractor fan, radiator.
Sitting Room: Feature fireplace with wood burning stove, far-reaching views, radiators.
Bedroom Three/Study: Far-reaching views of distant countryside, radiator.
Cellar: Power, lighting and shelving. Also, provision for a tumble dryer and space for a freezer.
Landing: Radiator.
Master Bedroom: Magnificent views, vaulted ceiling, radiators, built-in cupboard, built-in wardrobe.
Bathroom: WC, Jack-and-Jill washbasins, far-reaching views, bath with shower over, extractor fan, radiator, airing cupboard with water cylinder and slatted shelf.
Bedroom Two: Tremendous far-reaching views, vaulted ceiling, radiators.


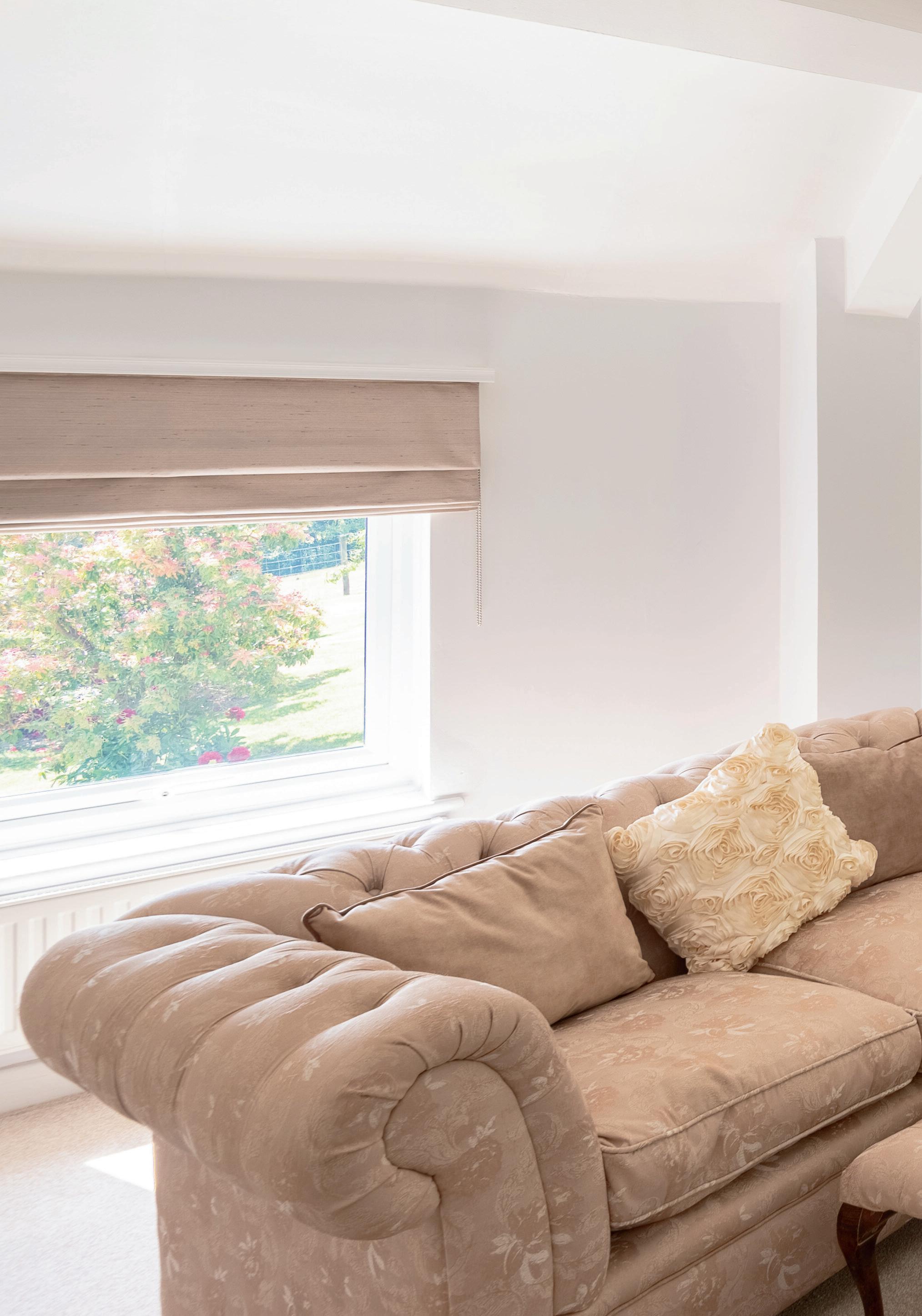

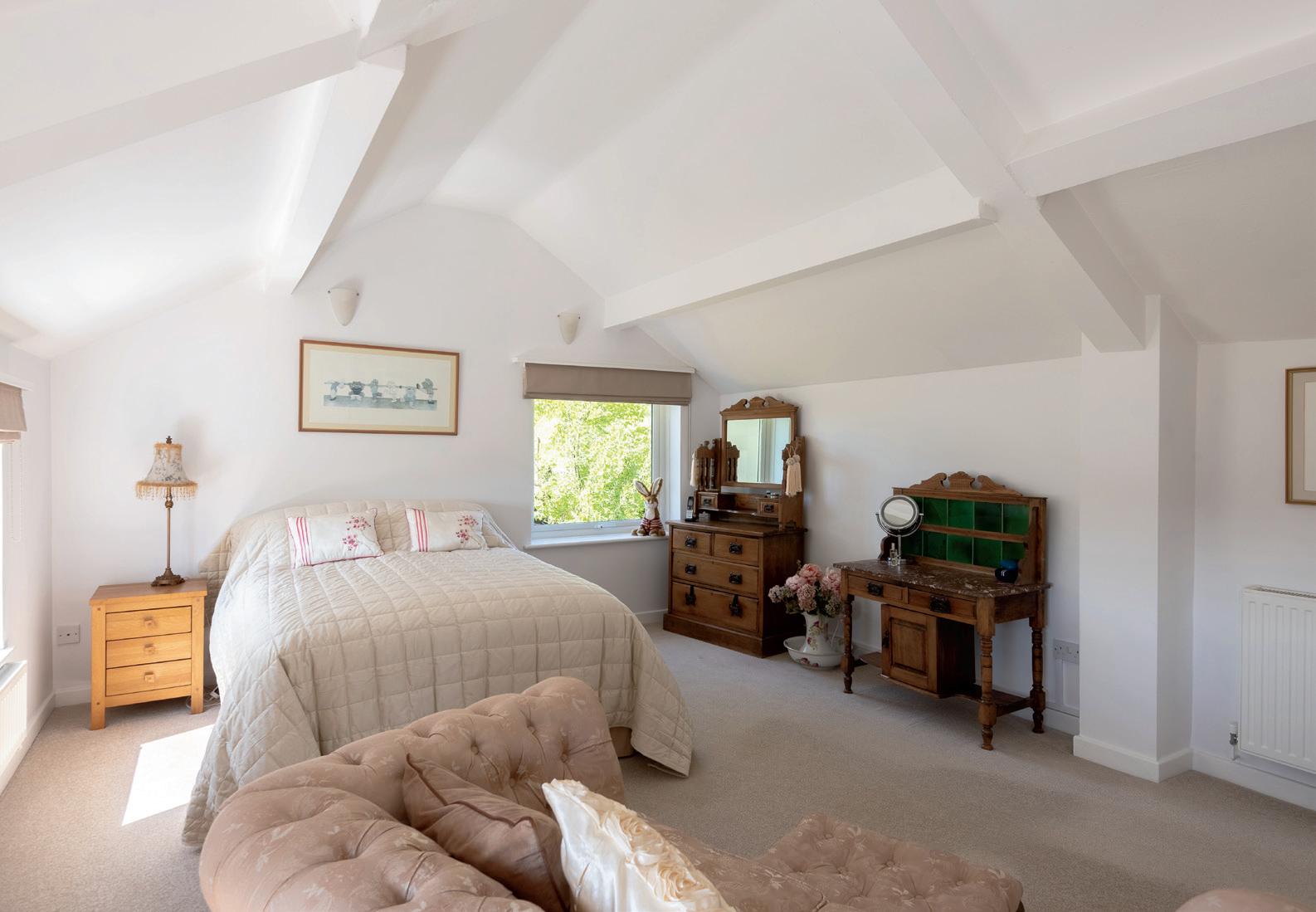




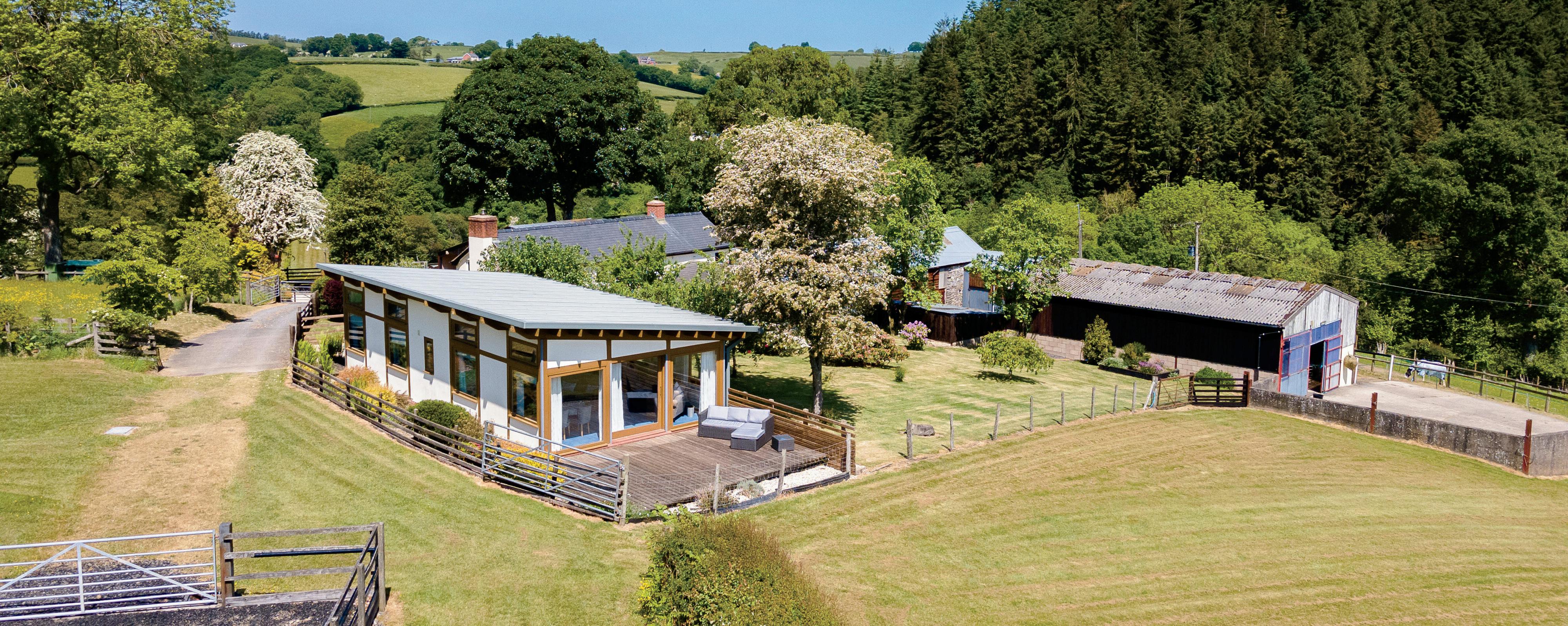

Guest Annexe/Office:
Entrance Hall: Built in cupboards, space for fridge freezer.
Living/Dining Room: Stunning far-reaching views, sliding door opening onto decking, exposed timbers, electric wall heaters.
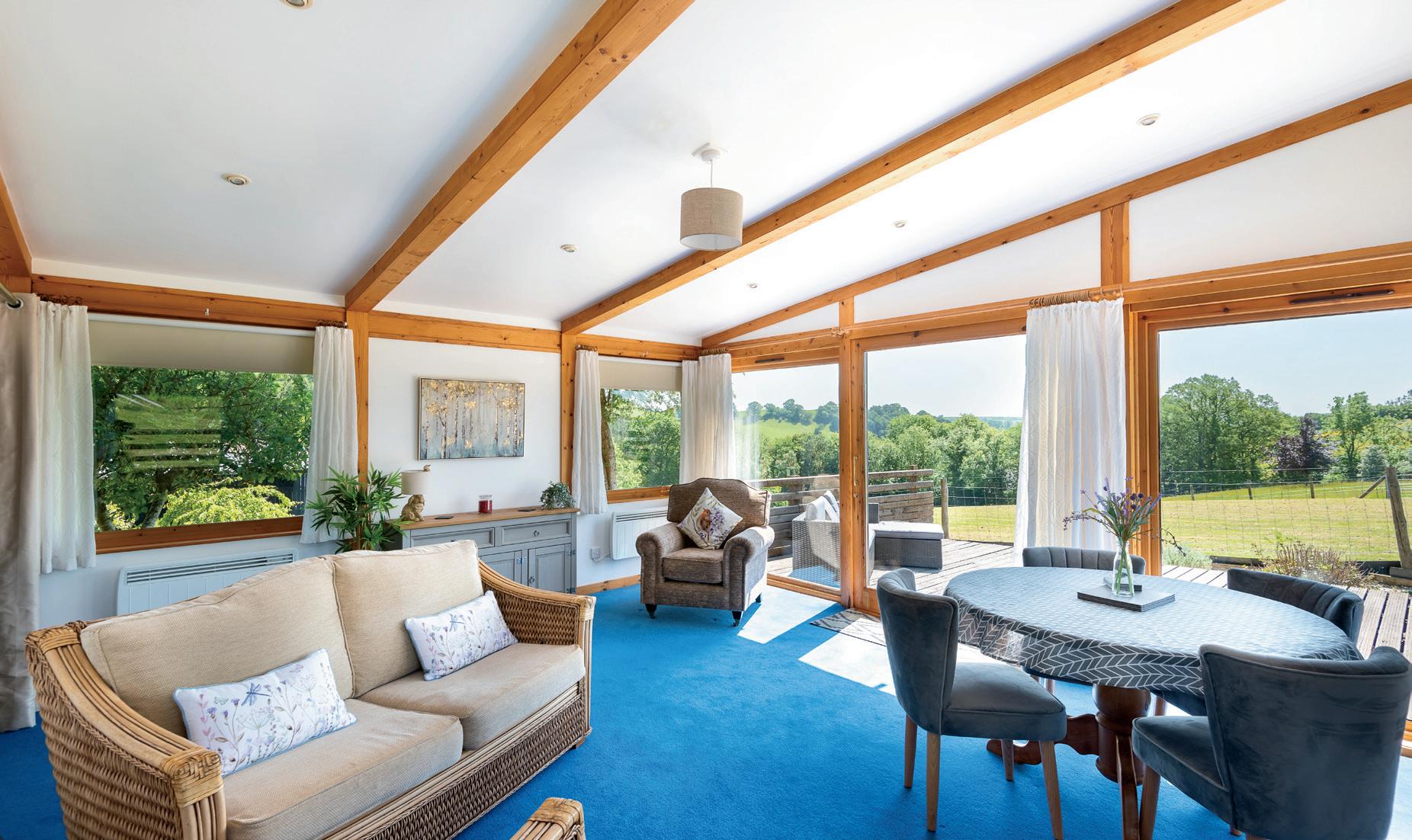
Kitchen: A range of wall and base units, sink, built in oven and hob, dishwasher, airing cupboard.

Bathroom: WC, wash basin, bath with wall-mounted shower over, countryside views, extractor fan, washing machine.
Bedroom: Stunning far-reaching views, sliding door opening onto decking, exposed timbers, electric wall heaters.


Outside:
The house is approached from the lane through its grounds via a long driveway. The house is situated next to a wide range of outbuildings which include an Americanstyle stable barn, workshop/garden store, pole barn, timber garage, hay store, a large stone barn and a timber frame barn. The large stone barn provides potential for conversion into additional accommodation (subject to all the relevant consents and applications). In addition to the variety of outbuildings is a 40m x 20m all-weather ménage, which is a short distance from the house and American-style stable barn. The house and buildings sit centrally within the grounds which extend to about 17.5 acres in all, comprising mostly of grazing land whilst including a formal garden and parking space.

Outbuildings:
Pole Barn: 12m x 9.9m (both max)
Timber Garage: 6m x 2.8m
Hay Store: 5.7m x 11.6m
Large Stone Barn: Measuring 17.5m x 5.1m excluding additional store space. (Potential for conversion subject to the relevant consents.)
Timber Frame Barn: Measuring 14.4m x 8m with three large stables/livestock foaling box.
American-Style Stable Barn: 13.5m x 8.5m with five stables, plumbing for horse washing machine, horse wash and doors to either end.

Workshop/Garden Store: Measuring 5.5m x 4.3m (both max) with power and lighting.
Services: Mains electricity. Private water and private drainage.
Heating: Oil fired.
Council Tax: Band F.
Tenure: Freehold.
Directions: Using the app What Three Words: stir.vaulting.using
Alternatively, from Welshpool take the A458 signed Machynlleth. After 8.3 miles turn left sign posted Town Centre. Follow the road round to the right and take your next left onto Watergate Street. Proceed for about 1.1 miles and turn right at the crossroads. Proceed along the lane and take your first left. Follow this lane over the river bridge and turn onto the first driveway on your left. Proceed to the end of the drive to the house.
Referral Fees: Fine & Country/McCartneys sometimes refers vendors and purchasers to providers of conveyancing, survey and removal services. We may receive fees from them as declared in our Referral Fees Disclosure Form.

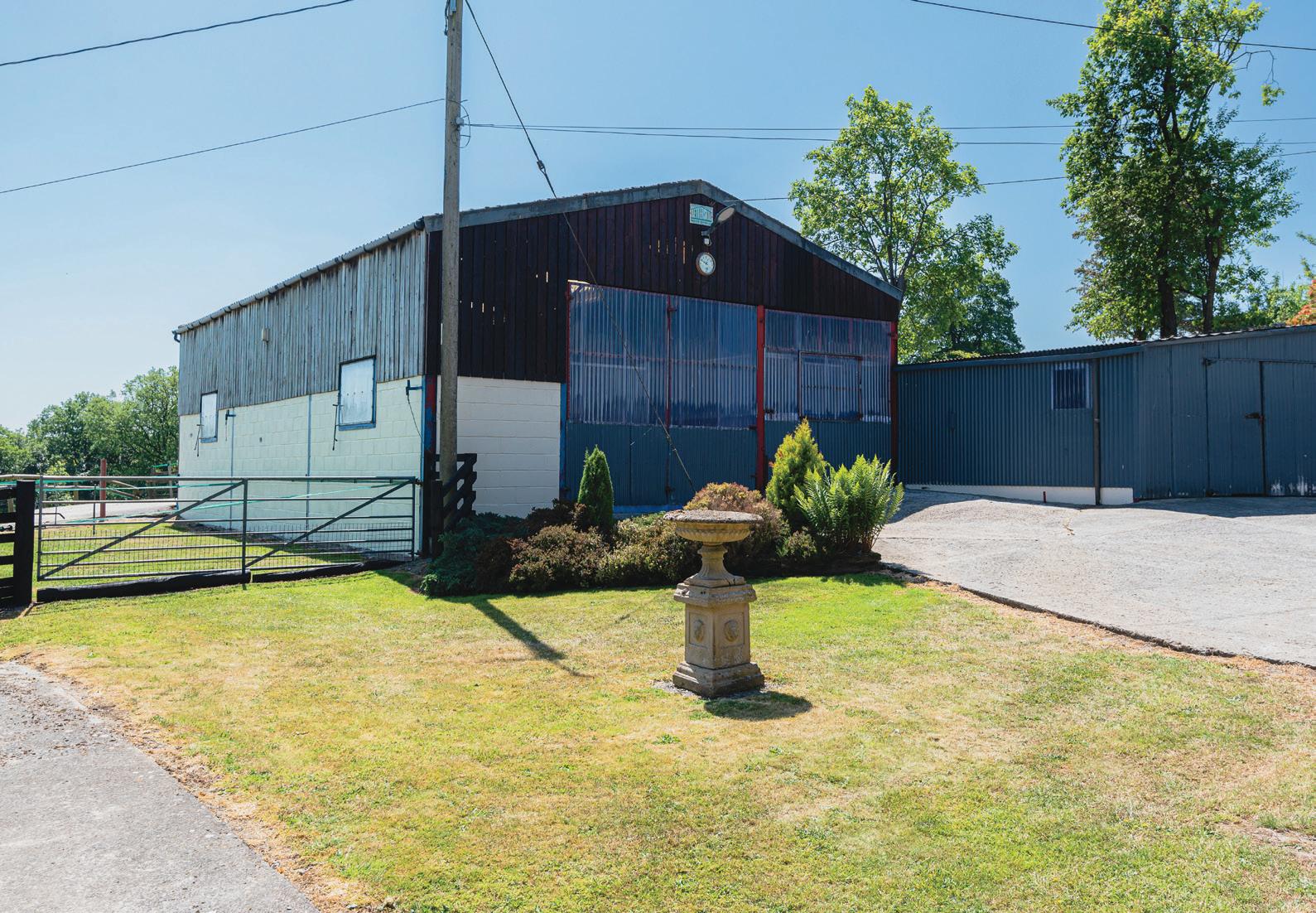


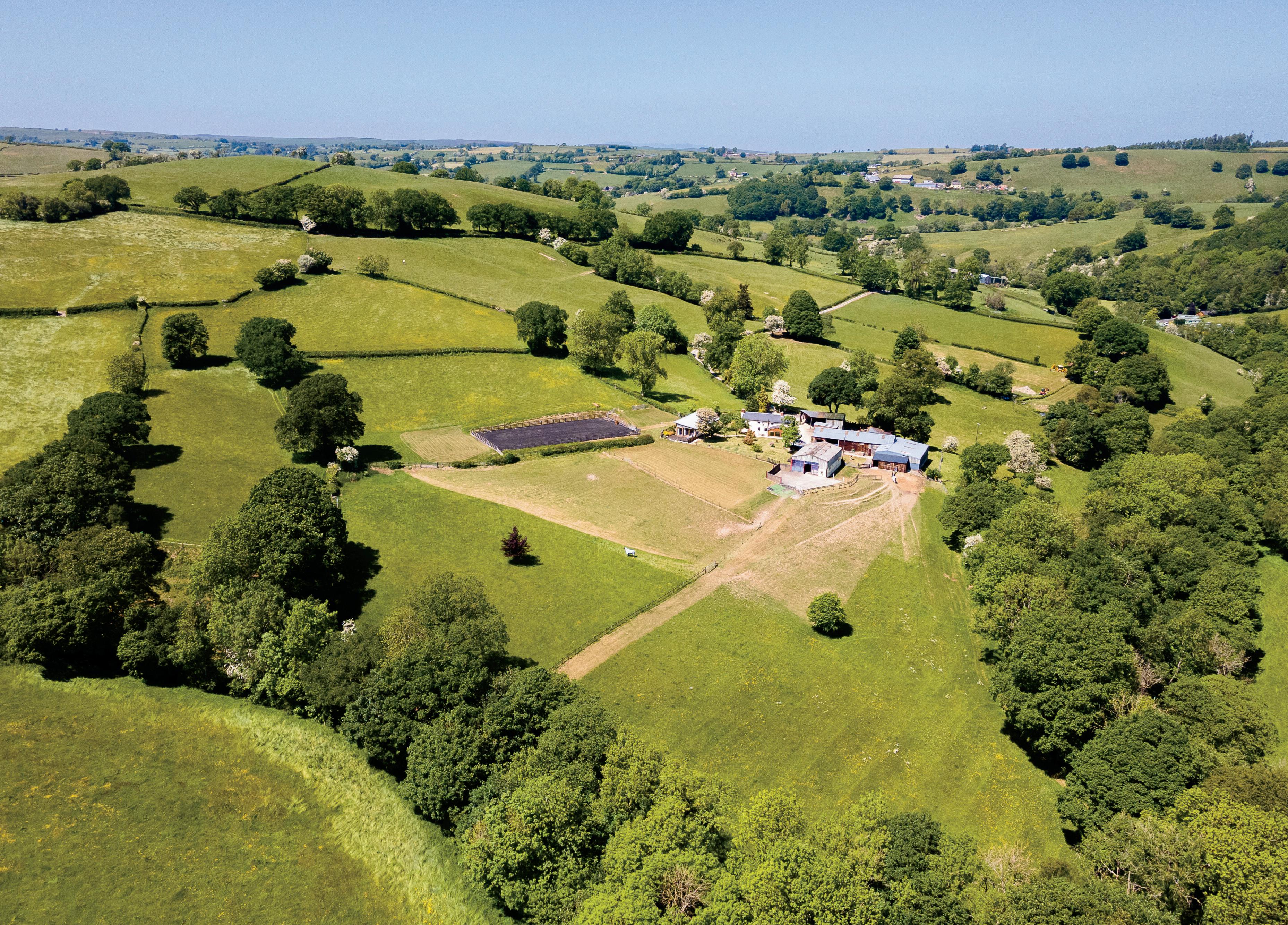
Land Plan: Please note the land included within the sale does not include the areas outlined in green on the plan.
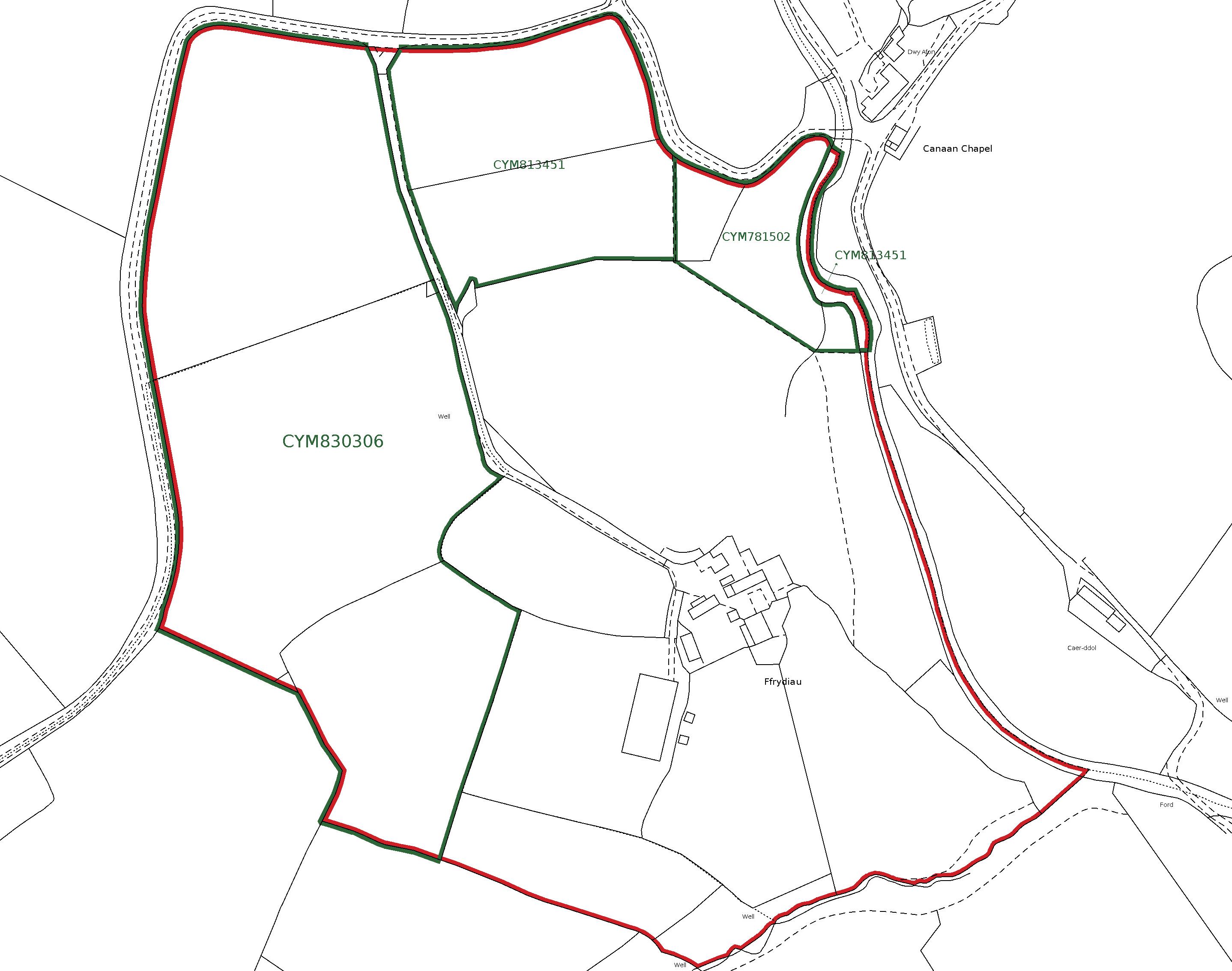
Note: A postal path/footpath crosses part of the property. Please note our client of 5 years and the previous owners of 12 years advised this has not been used during their occupation of the property.
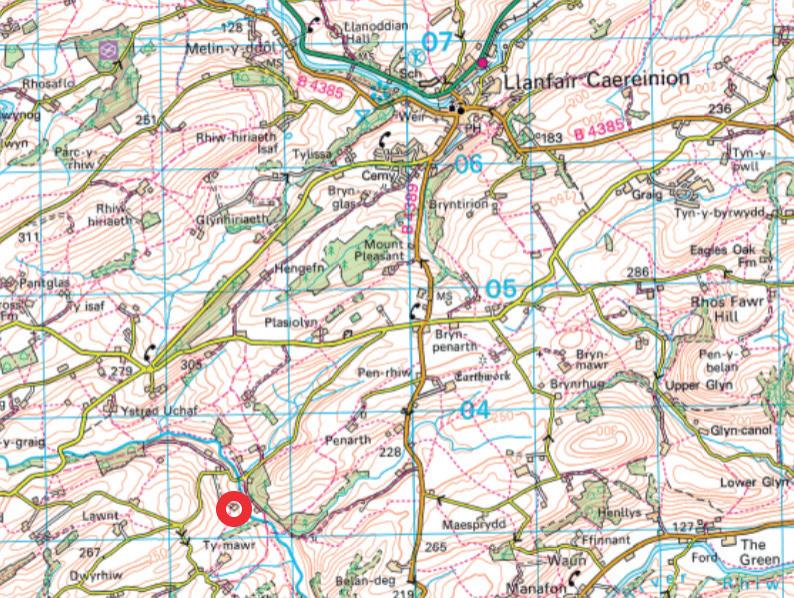

Council Tax Band: F
EPC Rating: E
Tenure: Freehold
Guide price £750,000
MCCARTNEYS LLP McCartneys Registered Office: The Ox Pasture, Overton Road, Ludlow, Shropshire, SY8 4AA. 01584 872251. Registered No: OC310186
copyright © 2023 Fine & Country Ltd.
Agents notes: All measurements are approximate and for general guidance only and whilst every attempt has been made to ensure accuracy, they must not be relied on. The fixtures, fittings and appliances referred to have not been tested and therefore no guarantee can be given that they are in working order. Internal photographs are reproduced for general information and it must not be inferred that any item shown is included with the property. For a free valuation, contact the numbers listed on the brochure. Printed 21.06.2023


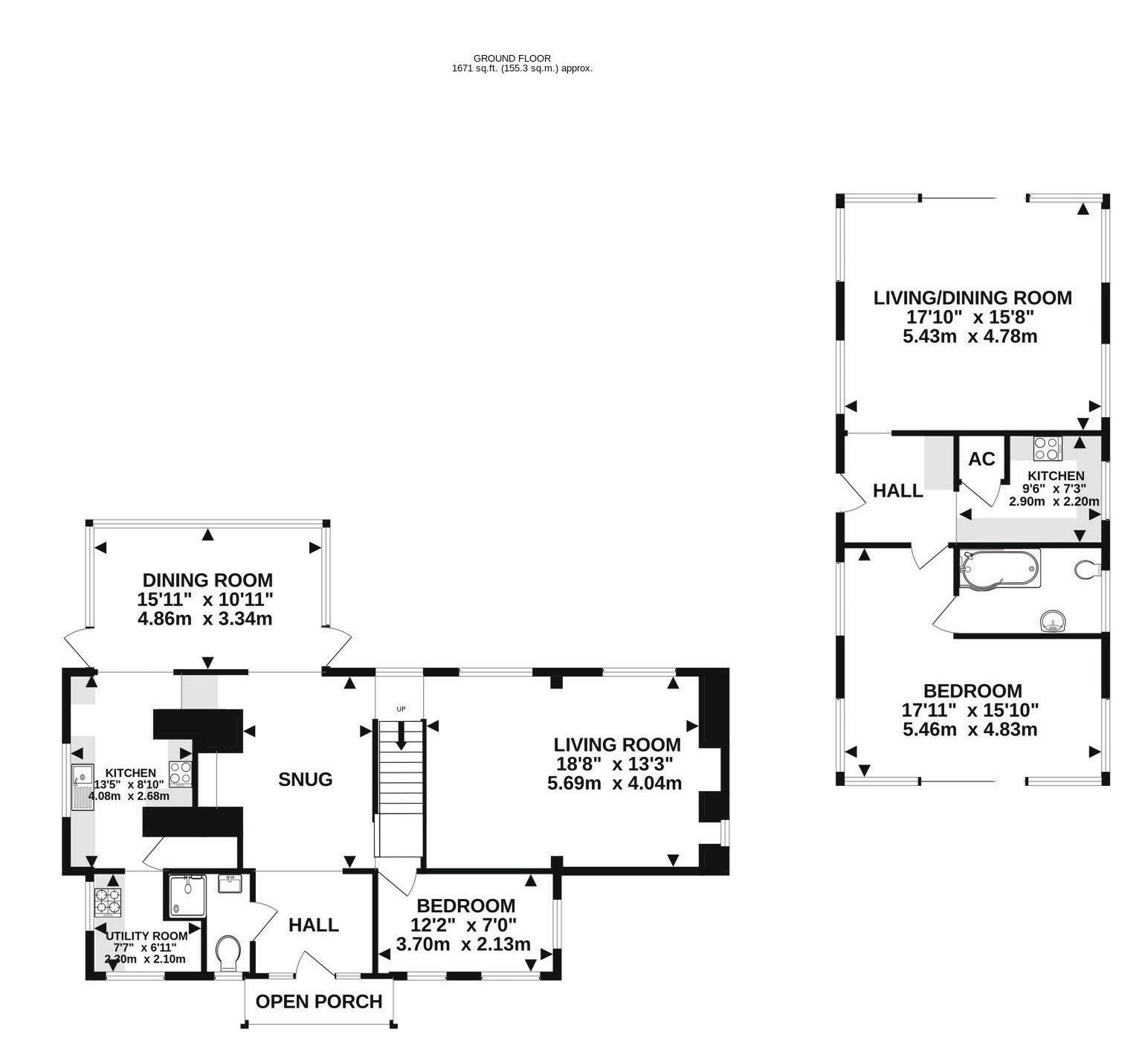


FINE & COUNTRY
Fine & Country is a global network of estate agencies specialising in the marketing, sale and rental of luxury residential property. With offices in the UK, Australia, Egypt, France, Hungary, Italy, Malta, Namibia, Portugal, Russia, South Africa, Spain, The Channel Islands, UAE, USA and West Africa we combine the widespread exposure of the international marketplace with the local expertise and knowledge of carefully selected independent property professionals.
Fine & Country appreciates the most exclusive properties require a more compelling, sophisticated and intelligent presentationleading to a common, yet uniquely exercised and successful strategy emphasising the lifestyle qualities of the property.
This unique approach to luxury homes marketing delivers high quality, intelligent and creative concepts for property promotion combined with the latest technology and marketing techniques.
We understand moving home is one of the most important decisions you make; your home is both a financial and emotional investment. With Fine & Country you benefit from the local knowledge, experience, expertise and contacts of a well trained, educated and courteous team of professionals, working to make the sale or purchase of your property as stress free as possible.
The production of these particulars has generated a £10 donation to the Fine & Country Foundation, charity no. 1160989, striving to relieve homelessness.
Visit fineandcountry.com/uk/foundation




