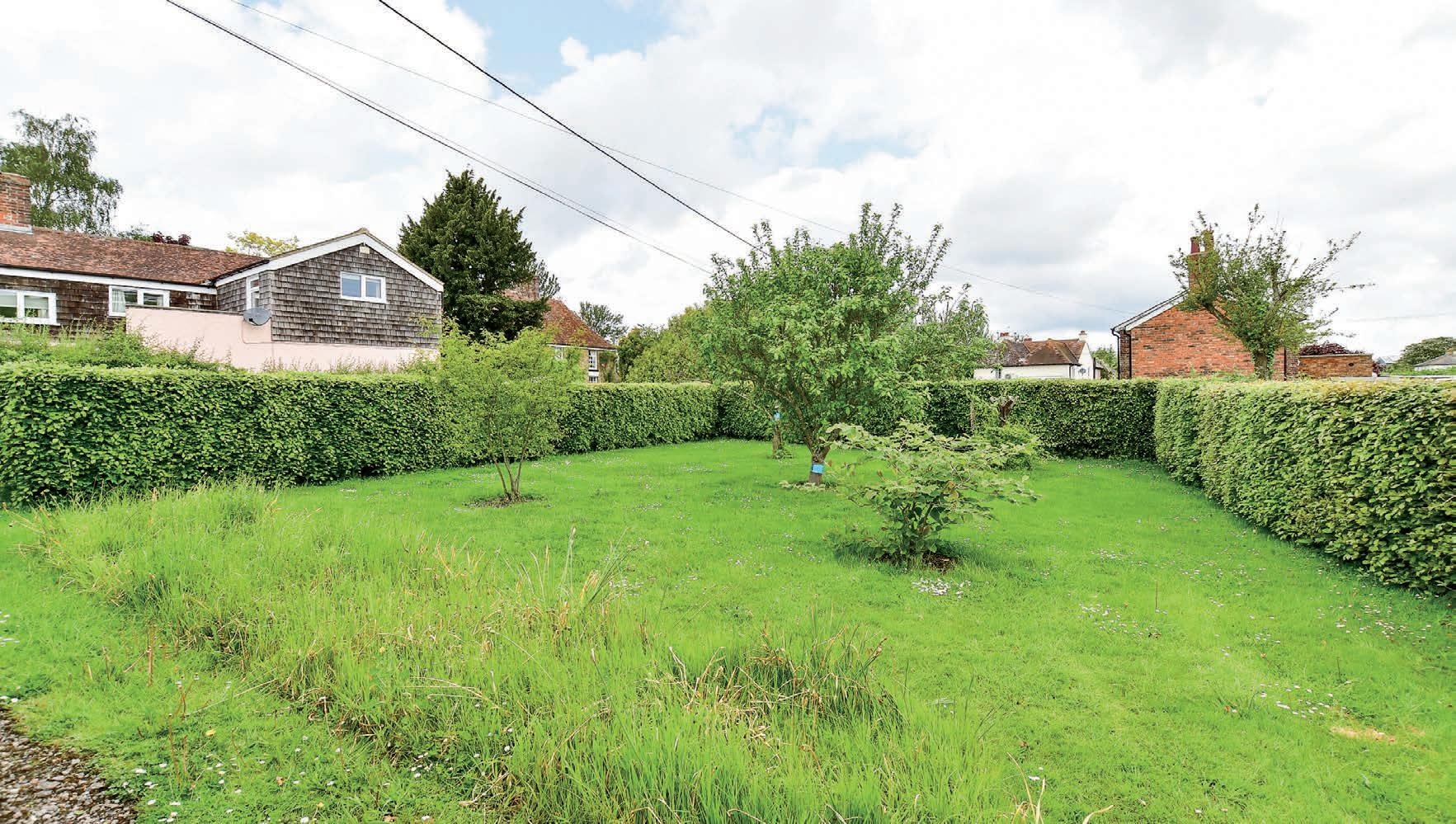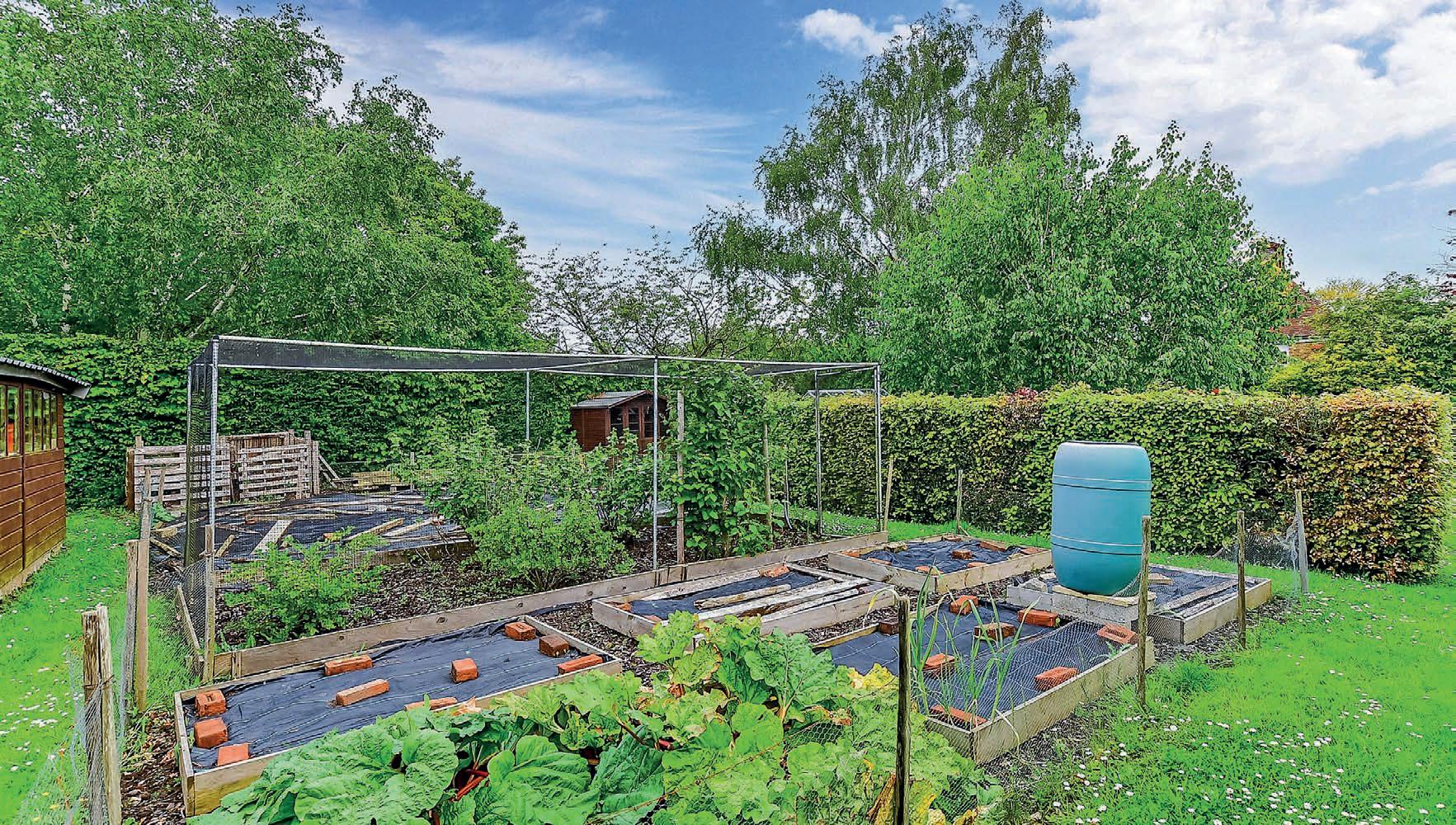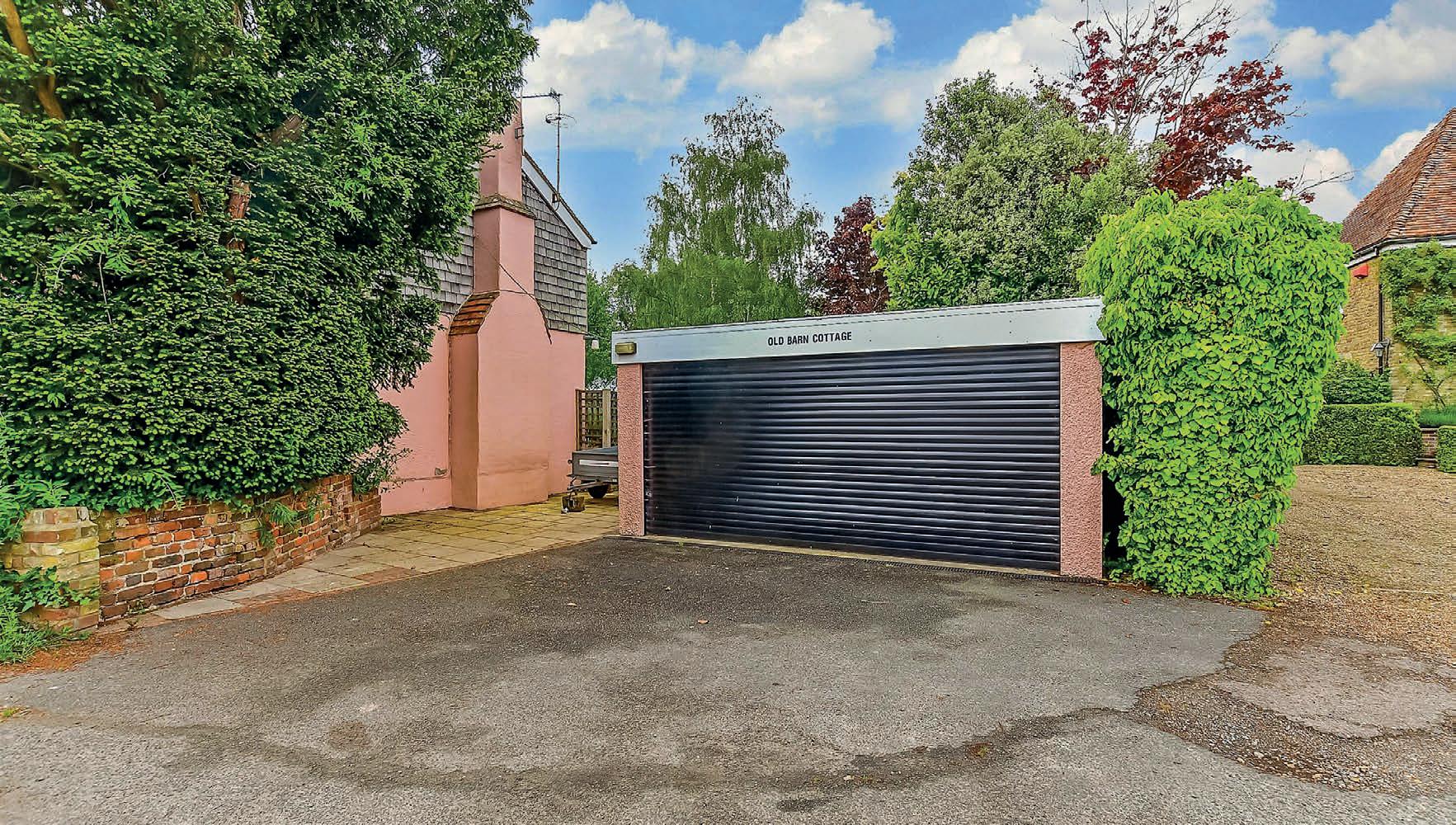 Old Barn Cottage
Hoaden | Ash | Canterbury | Kent | CT3 2LG
Old Barn Cottage
Hoaden | Ash | Canterbury | Kent | CT3 2LG


 Old Barn Cottage
Hoaden | Ash | Canterbury | Kent | CT3 2LG
Old Barn Cottage
Hoaden | Ash | Canterbury | Kent | CT3 2LG

With its origins in the days when cottages where built with wide vertical and exposed ceiling beams as homes for farmworkers, this fascinating property has grown considerably over the years and has now become a sizeable four bedroom family country home, but still incorporates the character of a bygone era. Located in the charming hamlet of Hoaden surrounded by farmland and orchards it has rural views as far as the eye can see and nestles in mature gardens and includes an orchard opposite with fruit trees and an additional parking area. The cottage is approached via a five bar gate opening onto a wide driveway flanked by shrubs and lawns interspersed with mature trees as well as a log store. There is a brick paved path to an entrance door that opens into a charming conservatory with access to a separate room that would make an excellent office for anyone working from home as business visitors would have direct access and not need to venture into the more private parts of the property. Alternatively it could be a bedroom for an elderly relative who finds the stairs difficult or a teenager wanting a bit of independence and where they can entertain their friends.
From the conservatory there is a door to the delightful dining area incorporating the oldest part of the property with exposed beams, a fireplace and a raised log burning stove and the adjacent dual aspect lounge. There are steps up to the spacious dual aspect country style kitchen/breakfast room with an inset oil-fired Aga, wood units with a built in double oven and a Calor gas hob as well as a variety of stand-alone appliances. There is an adjacent utility room with double shower and cloakroom as well as a very large boot room with a wall of fitted cupboards, providing plenty of storage and a door to the driveway.
A door from the dining area opens onto the staircase leading to the first floor with its oak balustraded galleried landing. This has access to the family bathroom with a corner bath and four double bedrooms with delightful views across the garden and the surrounding countryside. Two of the rooms have fitted cupboards and vanity basins, one has a partially vaulted ceiling and built in wardrobes while the fourth has a wall of built in cupboards.
The charming garden is divided into various areas by hedging and includes a vegetable and soft fruit garden with raised beds and berry fruit cages, a very large garden storage shed, a summerhouse, greenhouse and a second log store. There is a gravel based seating area and a gravel path to a pergola covered patio for al fresco dining as well as a trellis gate with access to the separate double garage with additional parking off the lane. As there is a wide driveway adjacent to the property entrance and additional parking adjacent to the field opposite, this building could always be converted into an annex for elderly relatives, adult children or as a country holiday let, subject to the necessary permissions.
This property has the location, surroundings, size, flexibility and character to become an absolute gem of a family home for anyone looking to make a home of their own and build a life in the country.
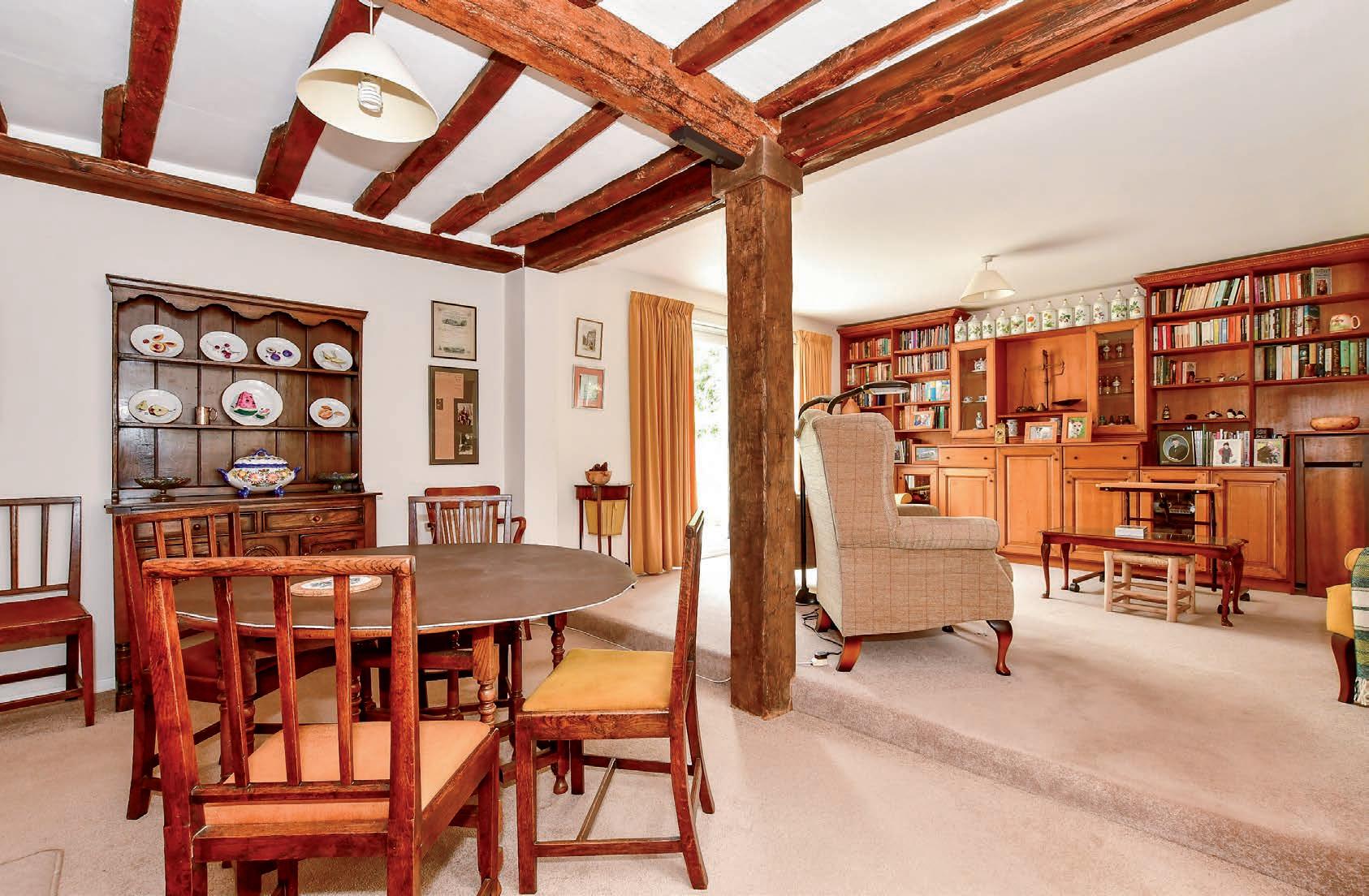
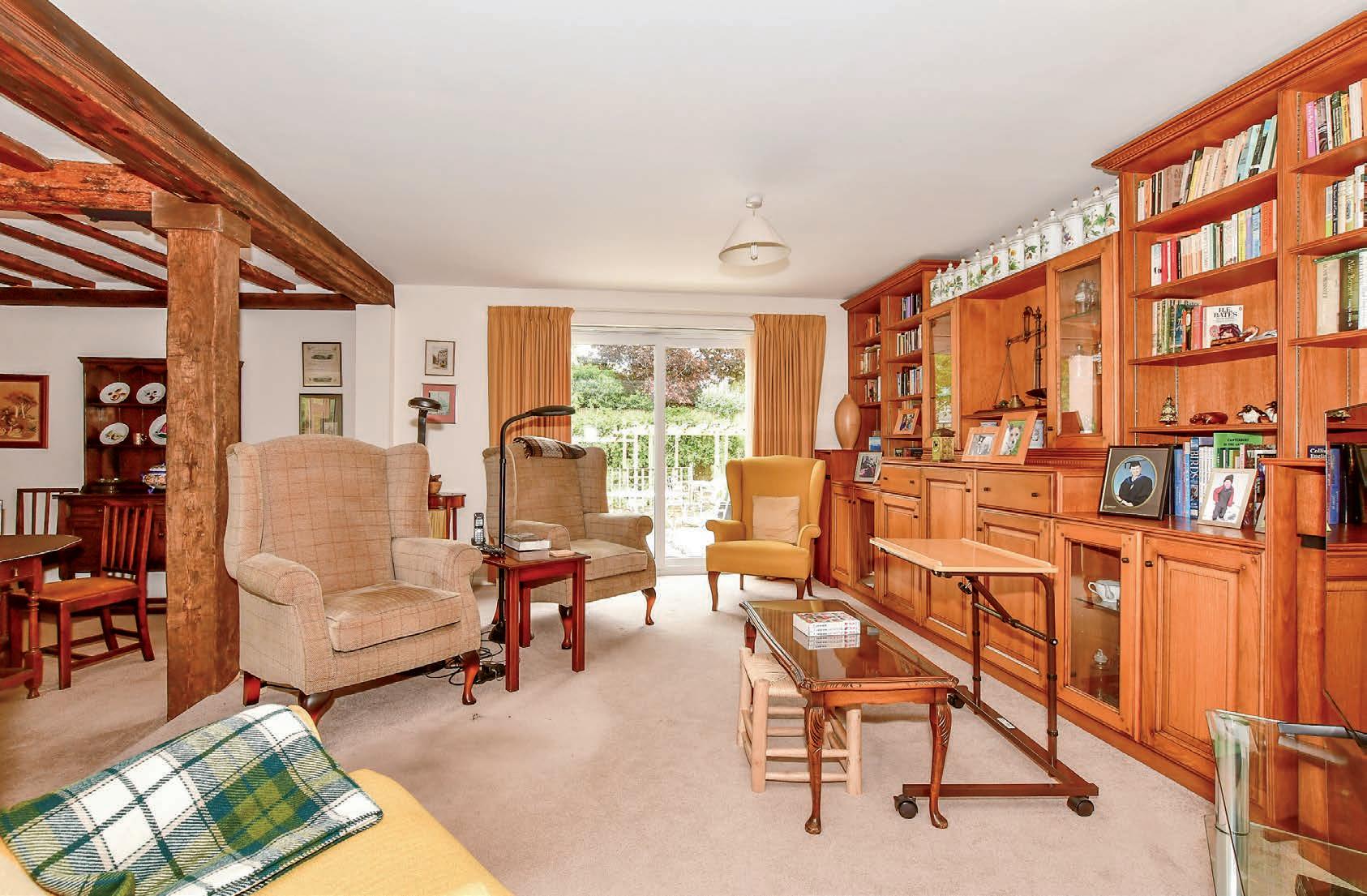
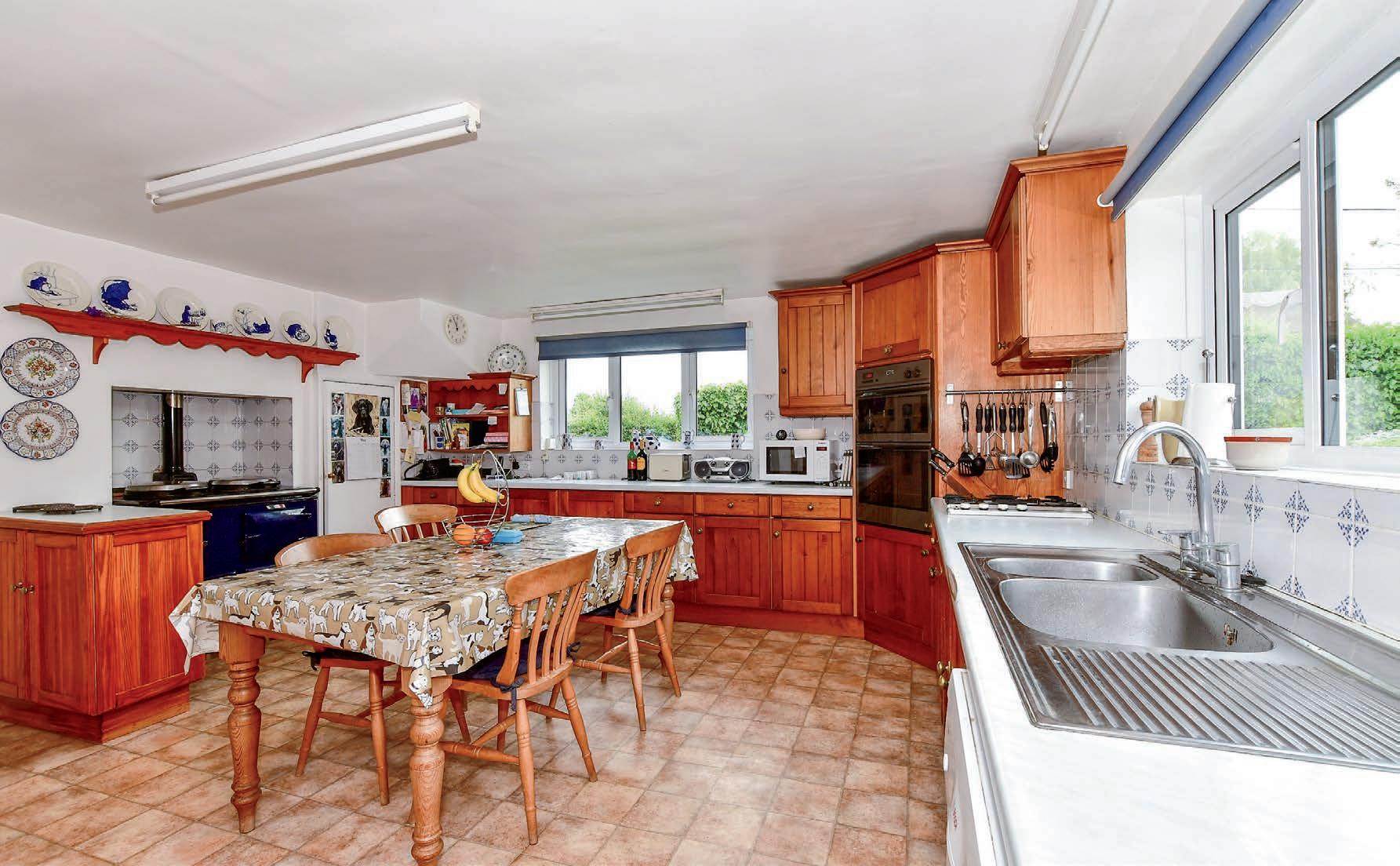

This has been a wonderful home for us over the past 30 years but sadly heath issues mean it is time to move. We love the house and its unique character and have always taken pleasure in the garden as well as entertaining friends and family. Over the years we have had many dogs and there are wonderful country walks that we have all enjoyed and hope that new owners will appreciate this home as much as we have. We bought the adjacent field so that it could not be built on and spoil our lovely views but could always be home to a small pony, alpacas, goats or chickens.
Hoaden is a quiet and peaceful hamlet and, although it is out in the country, it is not far to the village of Ash with its shops including a Co-op, newsagent, chemist and hairdresser as well as a primary and prep school. Wingham is also nearby with its individual shops, post office, pubs, restaurants, the Wingham Wildlife Park and garden centre.
There are farm shops providing plenty of local produce, including the renowned Gibsons farm shop and food hall while the medieval Cinque Port town of Sandwich with its delightful pubs, restaurants and shops is within easy reach. Golfing addicts can enjoy their game at Princes and the world renowned St George’s championship course and boating enthusiasts can moor their boats along the River Stour in Sandwich. Other sporting activities are easily accessible and these include tennis, cricket and bowling as well as riding for young horsey aficionados in the village of Elmstone. The area offers an excellent grammar schools in Sandwich, Canterbury and Dover as well as private schools in Dover, Canterbury and Ramsgate. From Sandwich there is the high speed train to London and a good road network to Dover, Canterbury, Folkestone, Thanet and London.”*
* These comments are the personal views of the current owner and are included as an insight into life at the property. They have not been independently verified, should not be relied on without verification and do not necessarily reflect the views of the agent.
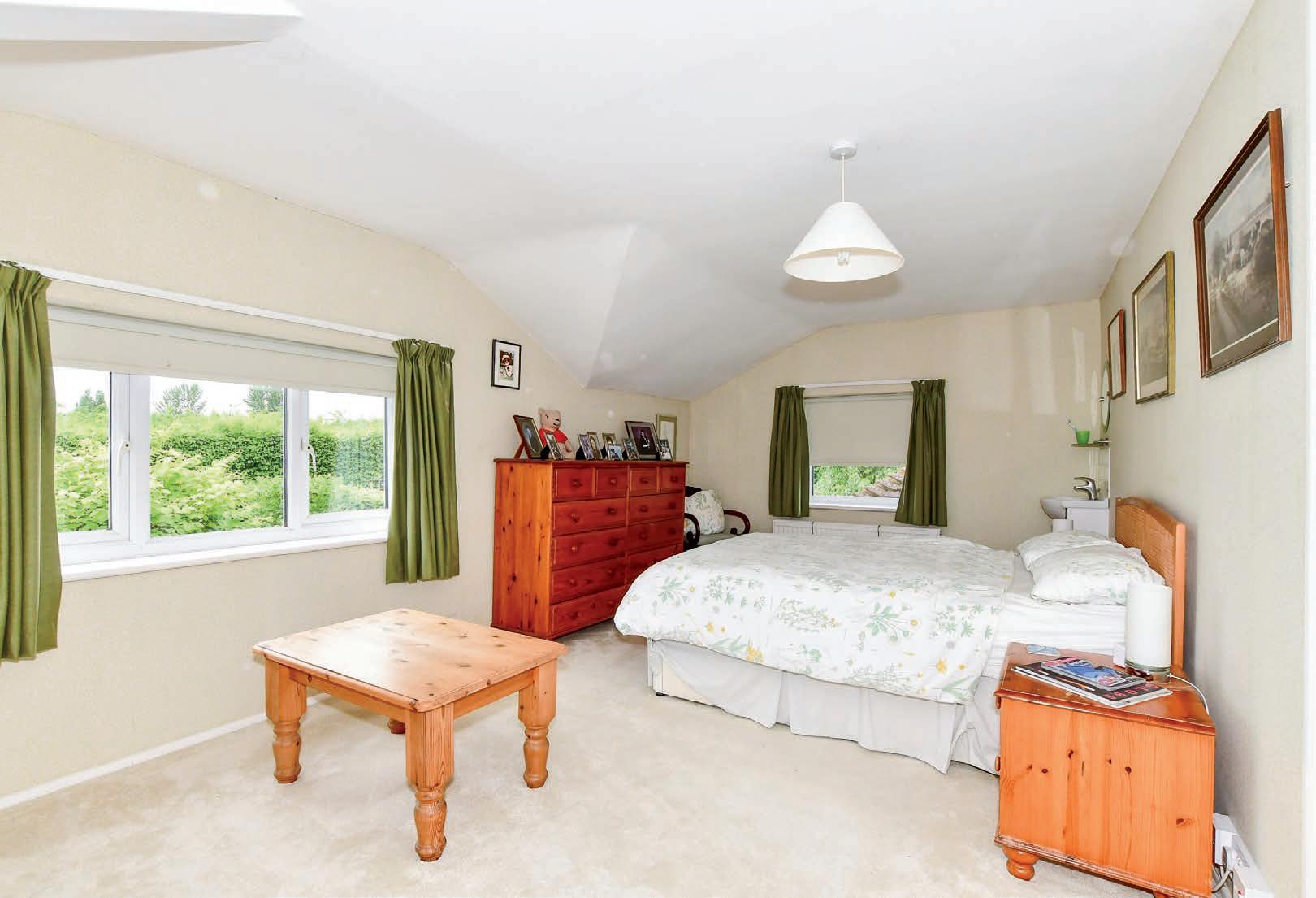


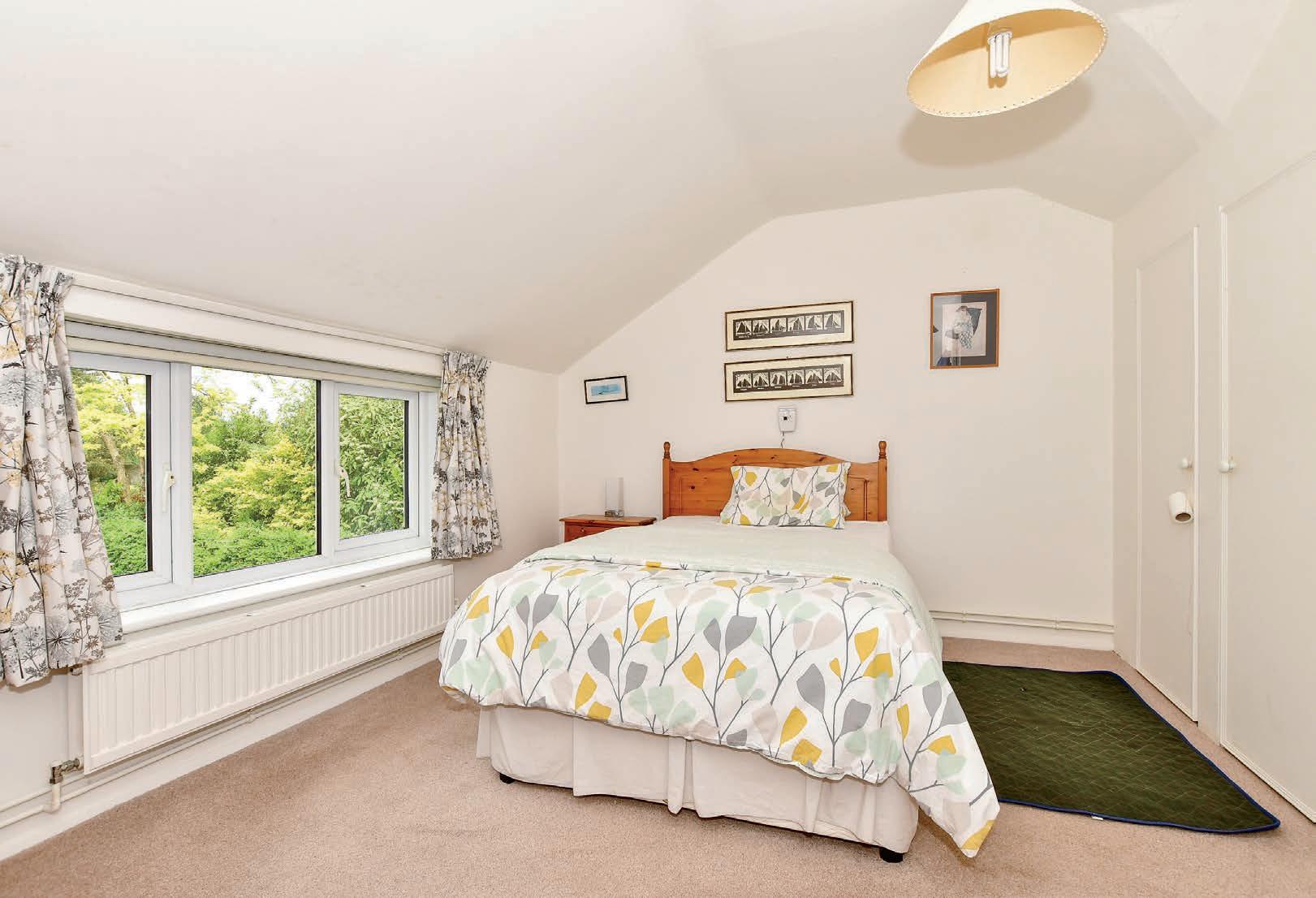
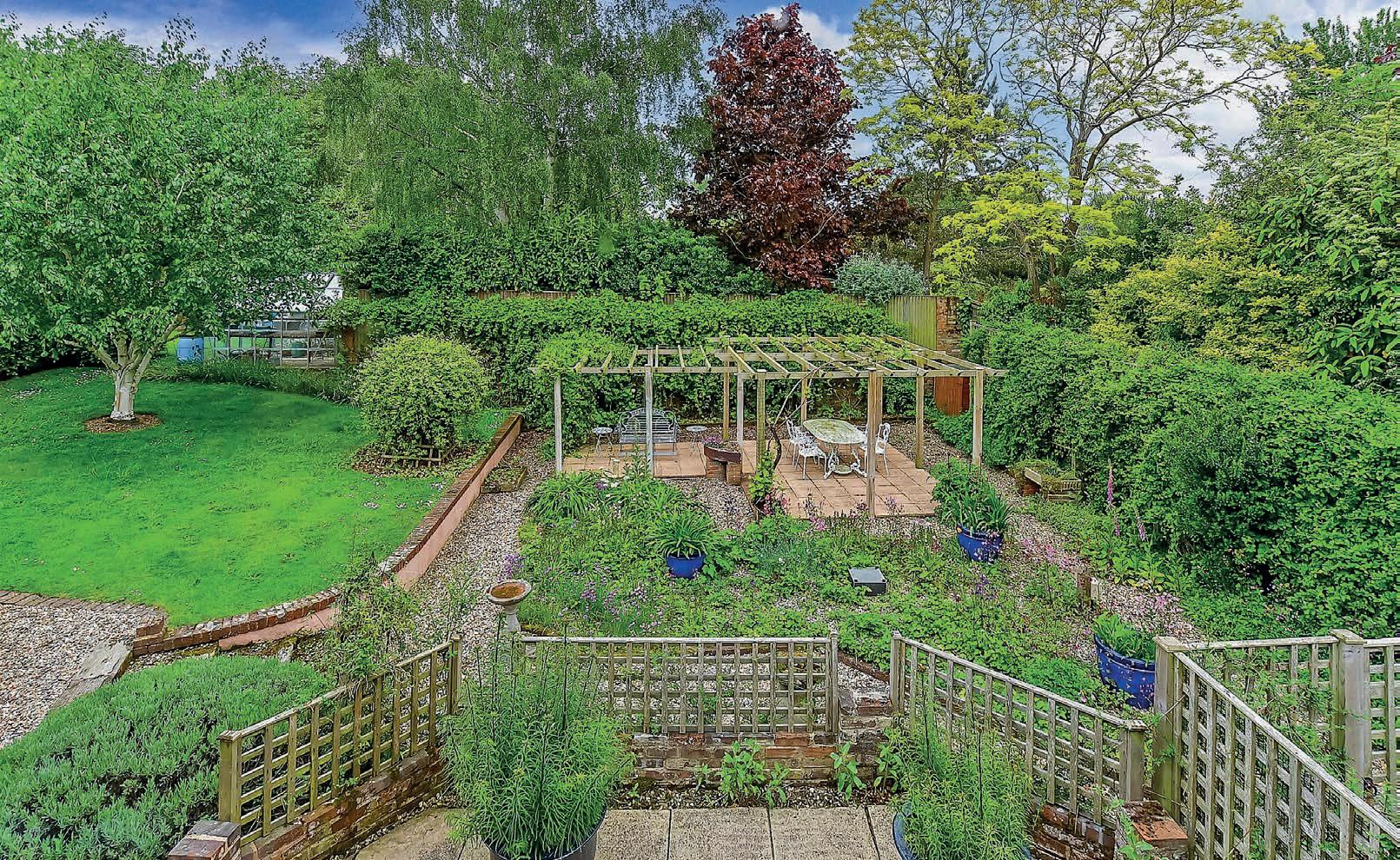

Travel Information
By Road:
Docks
Airport
Charing Cross
By Train from Sandwich:
St. Pancras 1hr 27 mins
Charing Cross
Canterbury
Healthcare
10 mins
mins
Ash Surgery 01304 812227
The Market Place Surgery 08443 879997
The Butchery Surgery 01304 612138
Leisure Clubs & Facilities
Royal St. George’s Golf Club 01304 613090
Prince’s Golf Club 01304 611118
Cinque Port Golf Club 01304 374007
Sandwich Bay Sailing and Water Ski Club 07530 857163
Sandwich Bay Sailing Club 01304 363052
Tides Leisure and Indoor Tennis 01304 373399
Sandwich Leisure Centre 01304 614947
Ash Bowling Club 01304 813845
Ash Rugby Club 07551 954554
Sandwich Town Cricket Club 01304 617237
Sandwich Tennis Club
Park Farm Riding School 01227 722423
Education
Primary Schools:
Sandwich Infant School 01304 612228
Sandwich Junior School 01304 612227
Cartright and Kelsey Primary 01304 812539
St Faith’s prep school 01304 813409 Northbourne Park 01304 611215
Secondary Schools:
Sir Roger Manwood’s Co-ed Grammar School 01304 613286
Duke of York’s Royal Military School, Dover 01304 245023
Dover College 01304 205969
Kings School Canterbury 01227 595502
St Edmunds Canterbury 01227 763231
Sandwich Technology School 01304 610000
Entertainment
Empire cinema
01304 620480
Luigis 01304 615297
The Dog at Wingham 01227 720339
The Blue Pigeons 01304 613233
The Bell Hotel 01304 613388
Blazing Donkey 01304 617362
Local Attractions/Landmarks
Wingham Wildlife Park
Betteshanger Country Park
Richborough Fort and Amphitheatre
The Guildhall Museum
White Mill Heritage Centre Sandwich
Seal Spotting Trips
Sandwich Town Trail
Sandwich and Pegwell National Nature Reserves
Walmer, Dover and Deal Castles
Salutation House Sandwich
Aqua Park Sandwich
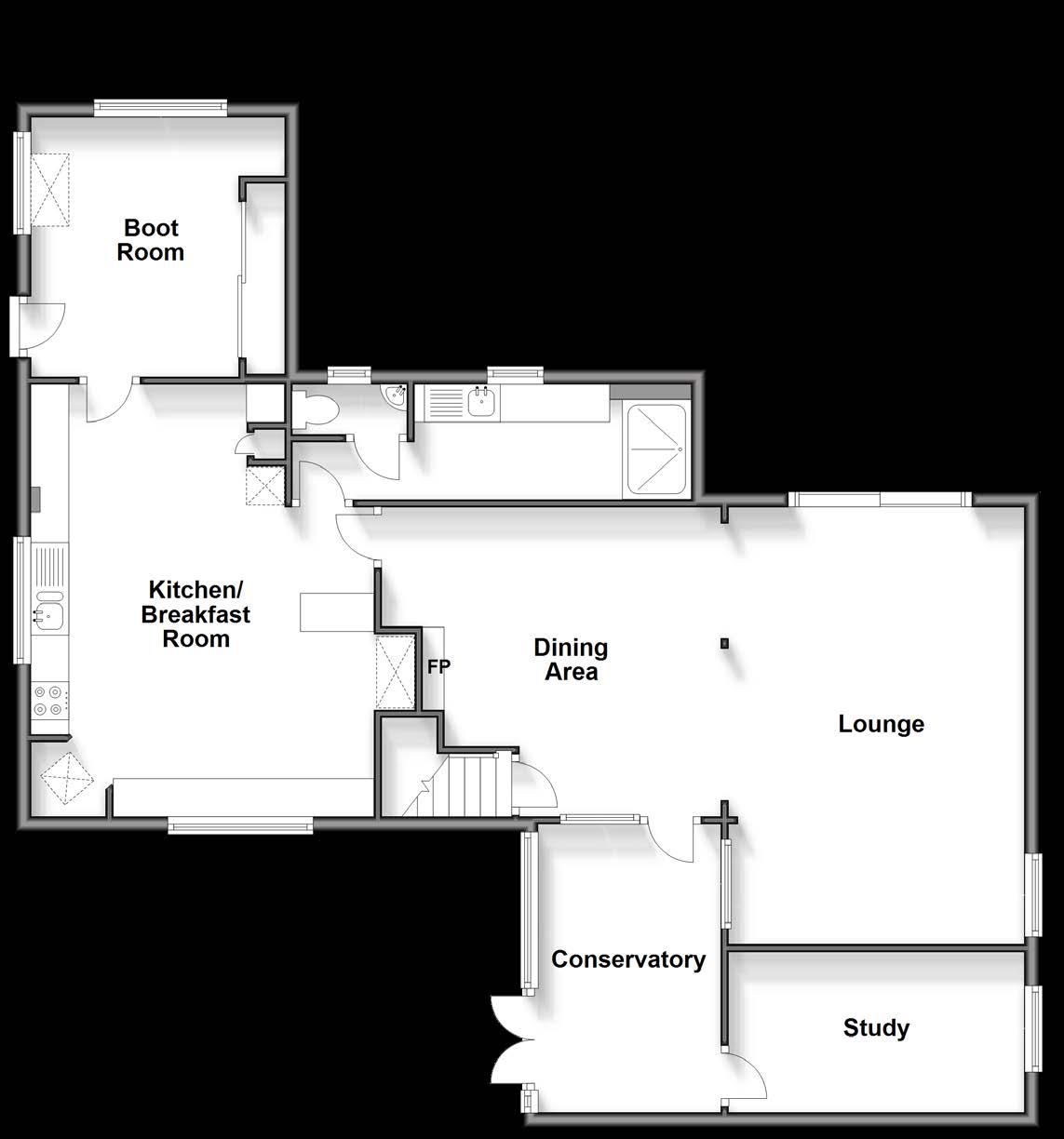


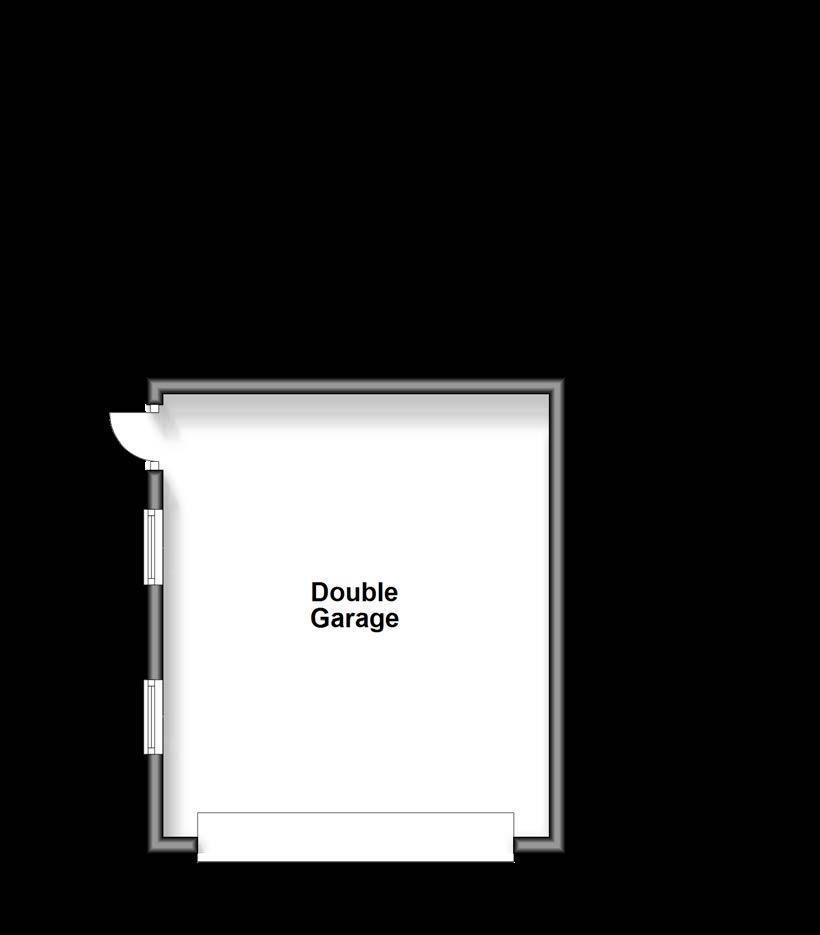


OUTSIDE
Summerhouse Greenhouse
Gated Orchard

