

OSDALE
Tucked away in the sought-after, semi-rural, suburb of Webheath, Osdale is a substantial, detached, family home offering exceptional space and versatility. This grand residence balances traditional style with contemporary living and is perfectly designed for both family life and entertaining. With six large double bedrooms, a spectacular penthouse-style main bedroom suite, and an annexe-style building ideal for guests or multi-generational living, Osdale truly is a home without compromise.

Set within a peaceful and well-configured plot, the property benefits from generous off-road parking, a south-facing lawn, and a private patio - all while being just a short drive from local amenities, schooling, and transport links.
Accommodation
Summary
Ground Floor: Step into the impressive entrance hall, which could be a functional sitting room, and find a home filled with space and warmth. The main living room spans a generous footprint, featuring by a log-burning fireplace — a welcoming focal point for family gatherings.
The open-plan kitchen/diner, complete with a large central island, offers an ideal space for hosting and everyday living. Adjacent is a separate utility room and WC cloakroom. From here, you step down into the sun lounge — perfectly positioned to catch the afternoon sun — linking the main house with the annexe styled part of the property.
First Floor and Second Floor: Upstairs, the grandeur continues with five wellproportioned double bedrooms. The highlight is a remarkable, full-floor principal bedroom suite on the second floor with ensuite and dressing room space. Three further bedrooms are served by a family bathroom, while the fifth bedroom includes its own ensuite. All rooms on the first floor are accessed via a stunning gallery landing.
The property continued…
Positioned adjacent to the main residence and connected via the sun lounge, the annexe styled part of the property offers flexible and luxurious accommodation ideal for guests, extended family, or independent living. Downstairs features a striking open-plan kitchen, dining, and living area — flooded with natural light and offering a true sense of privacy and comfort. The ground floor also includes a utility/storeroom and a bathroom with shower. Upstairs, a vaulted-ceiling double bedroom with a separate dressing area provides both space and elegance, mirroring the footprint below and maintaining the sense of scale throughout. Through the dressing room you can find the second bathroom with bathtub.
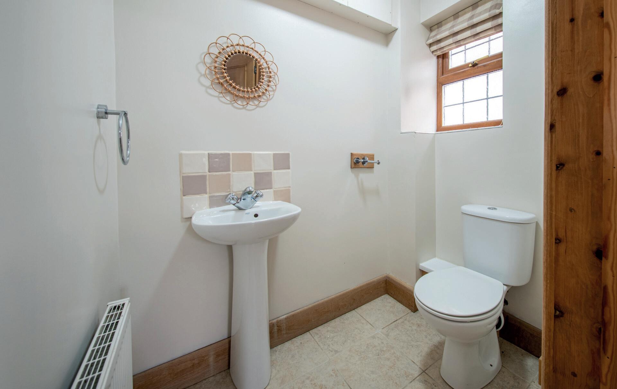
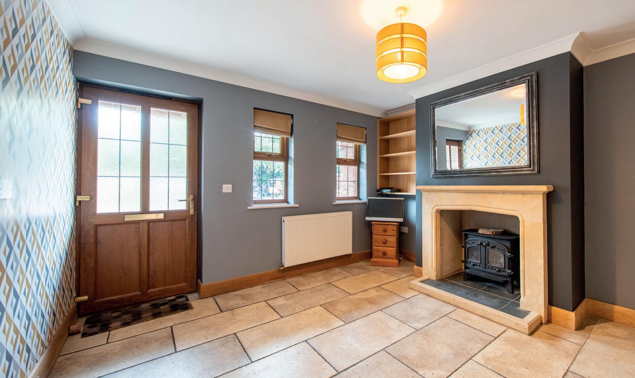
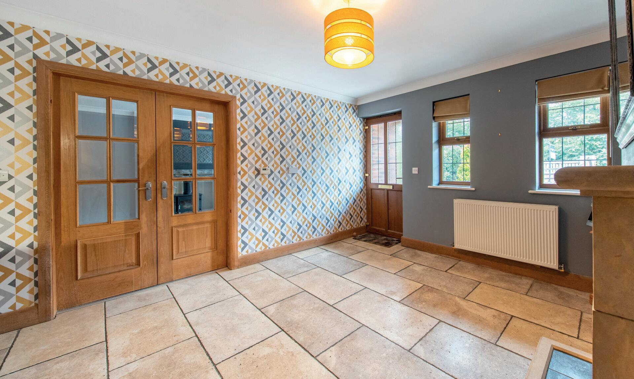

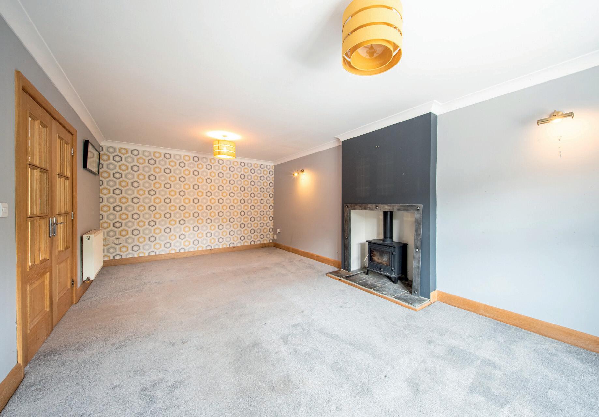

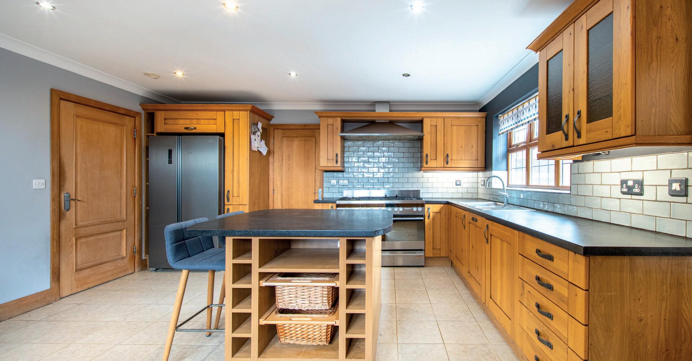
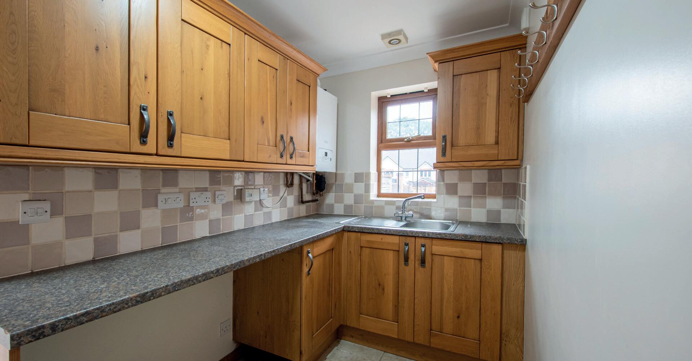


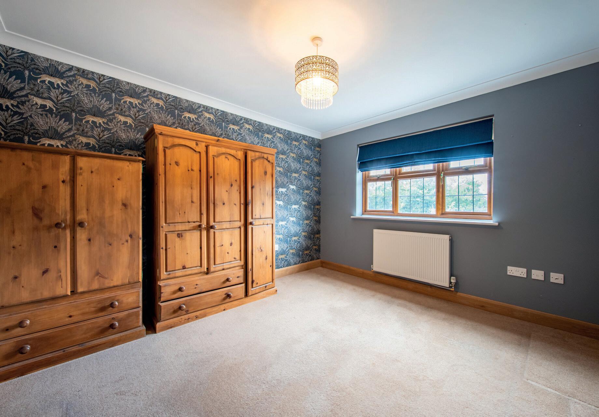
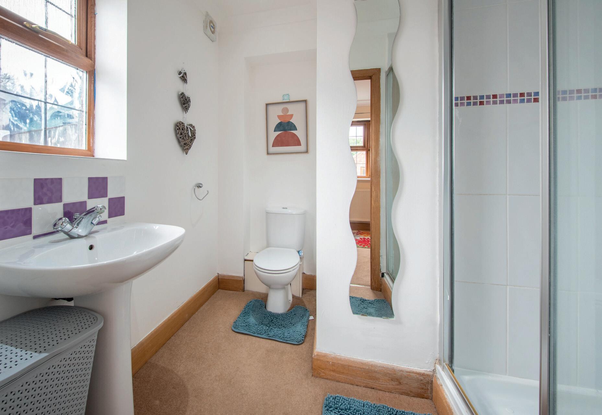
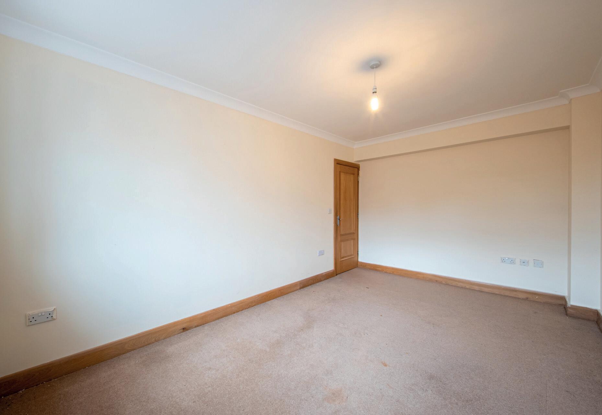
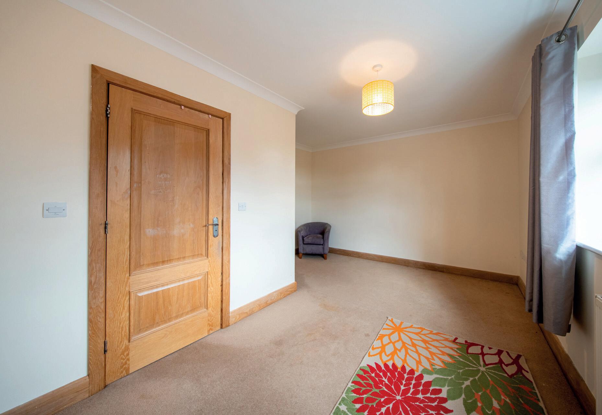





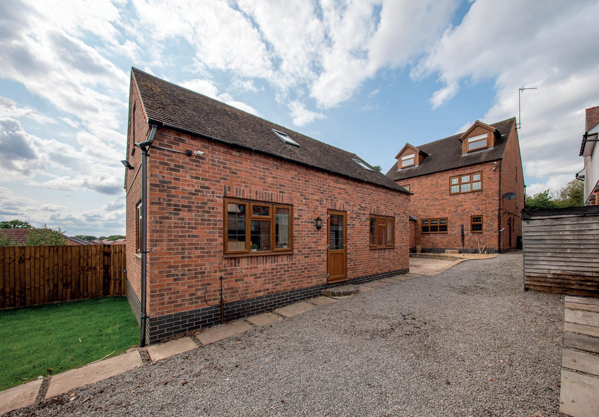

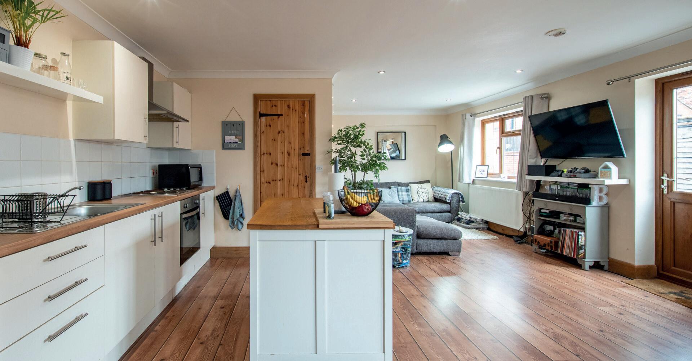
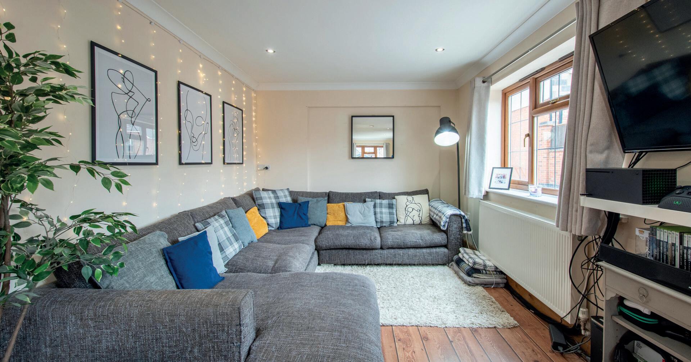
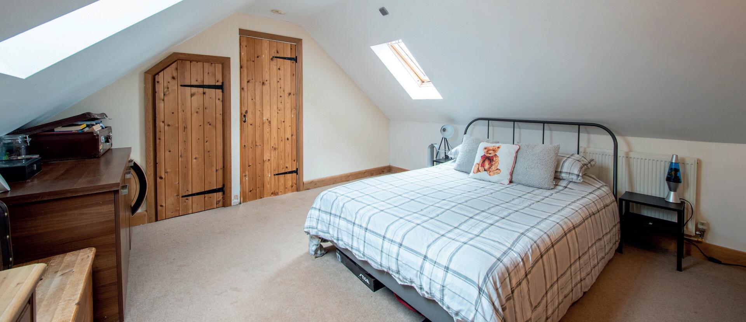

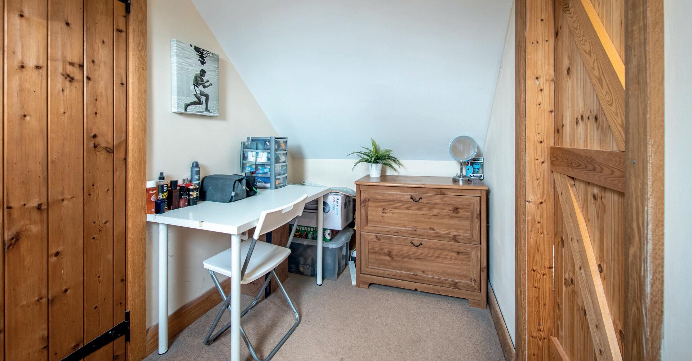
Outside: The exterior of Osdale complements its interior space with a well-maintained south-facing garden, a secure gated driveway with parking for 4–5 vehicles, and a thoughtfully designed patio space nestled between the main house and the annexe. A practical garden shed sits nearby, perfect for storing outdoor equipment. Beside the main residence is a large, gated area of block paving idea for secure parking for larger vehicles, or caravans.

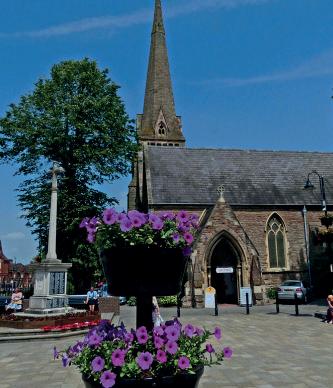
LOCATION AND LIFESTYLE
Webheath is a desirable suburb of Redditch, blending countryside calm with everyday convenience. Surrounded by green spaces and with access to highly regarded schools and excellent transport routes, it is the ideal setting for families or professionals seeking space and tranquillity within reach of town and city life.
Redditch boasts a range of local amenities, from popular shopping centres like the Kingfisher Shopping Centre to a variety of restaurants, and leisure facilities. Green spaces such as Arrow Valley Country Park provide scenic walks, cycling trails, and family-friendly activities, contributing to the town’s appeal for both families and professionals.
Birmingham airport 21 miles away.
M42 8.5 miles away.
Redditch train station 2.2 miles away.

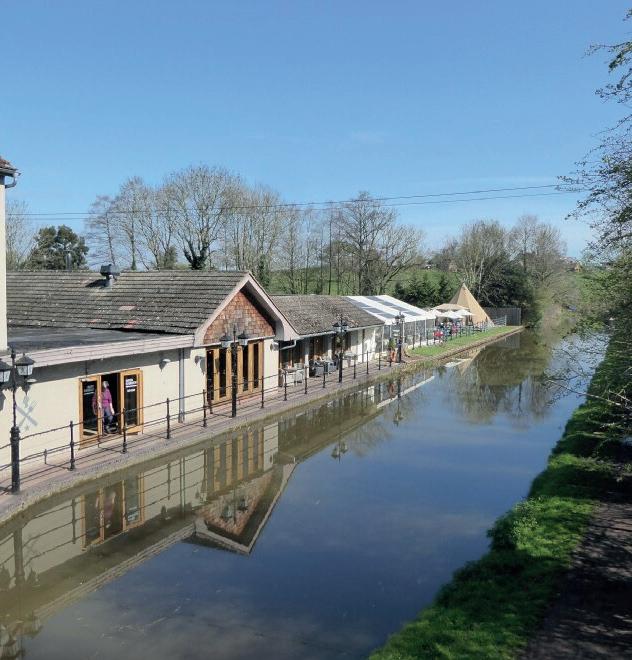
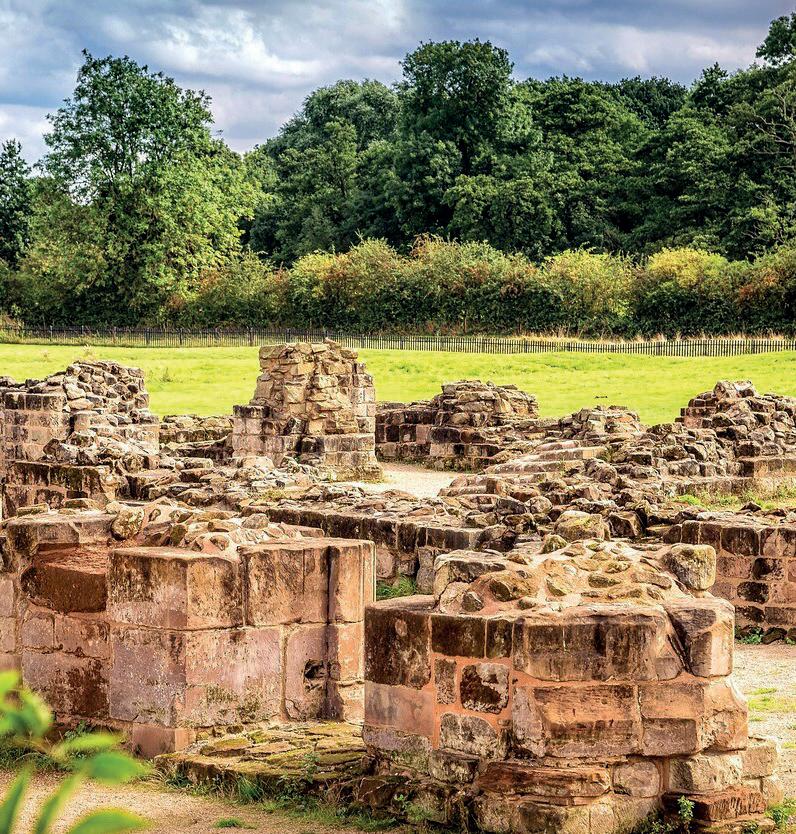
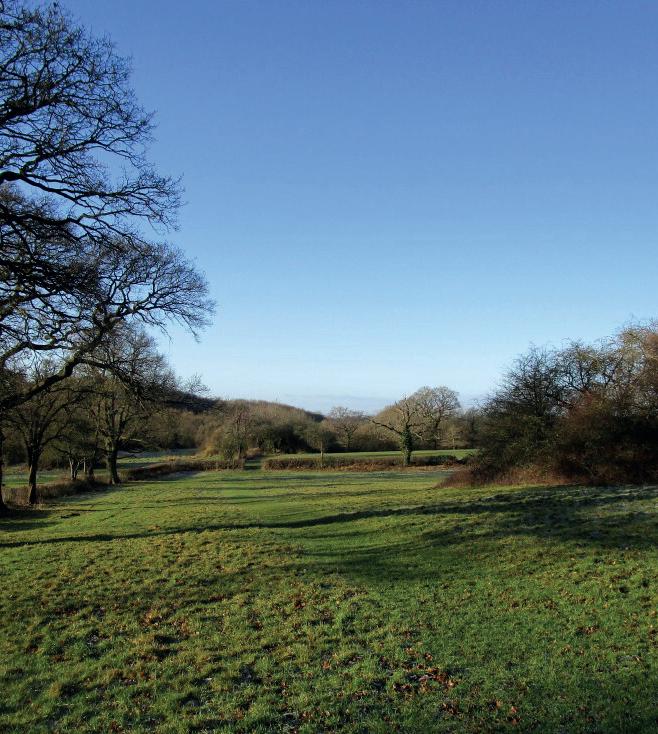
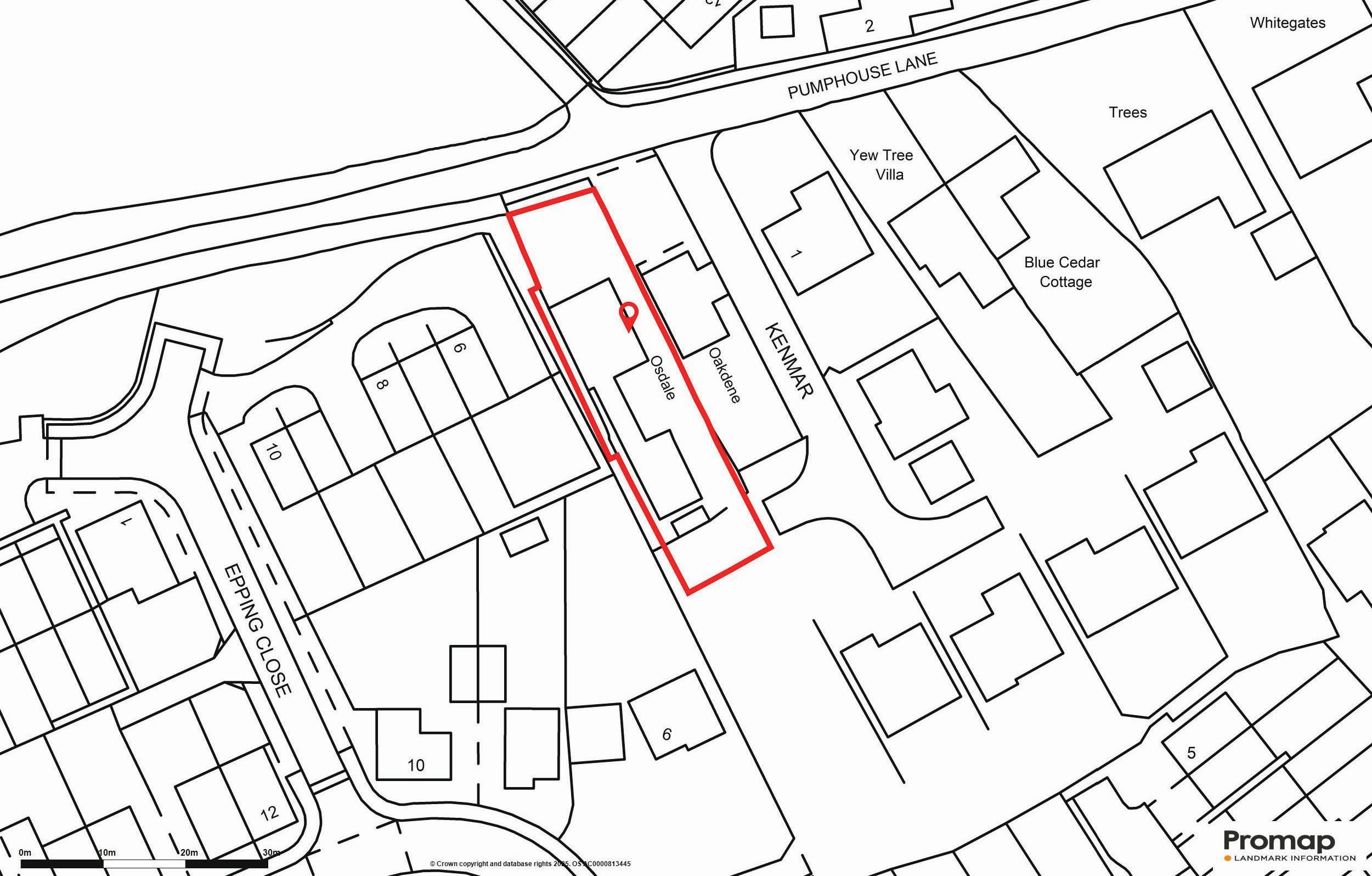
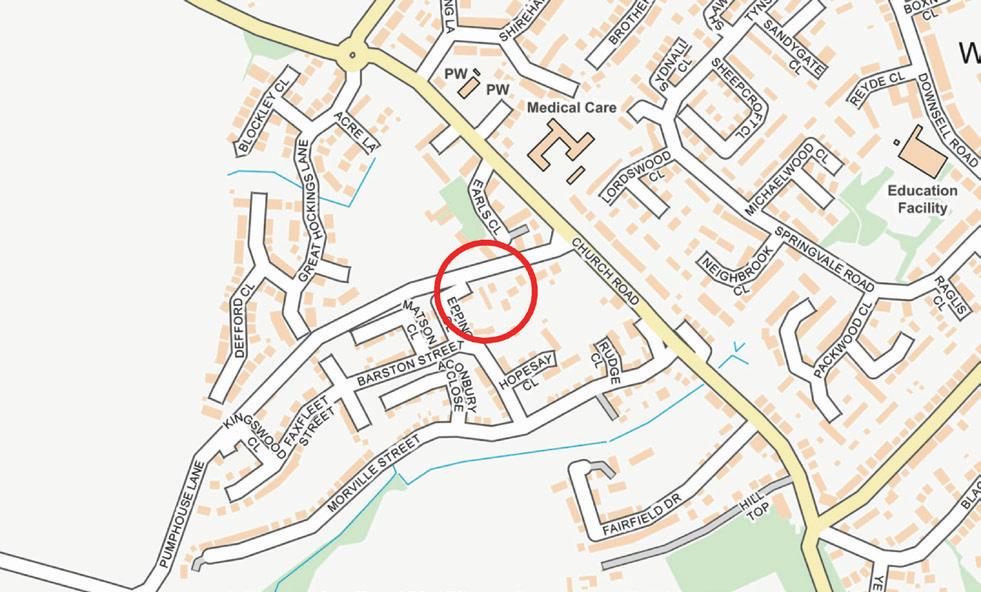
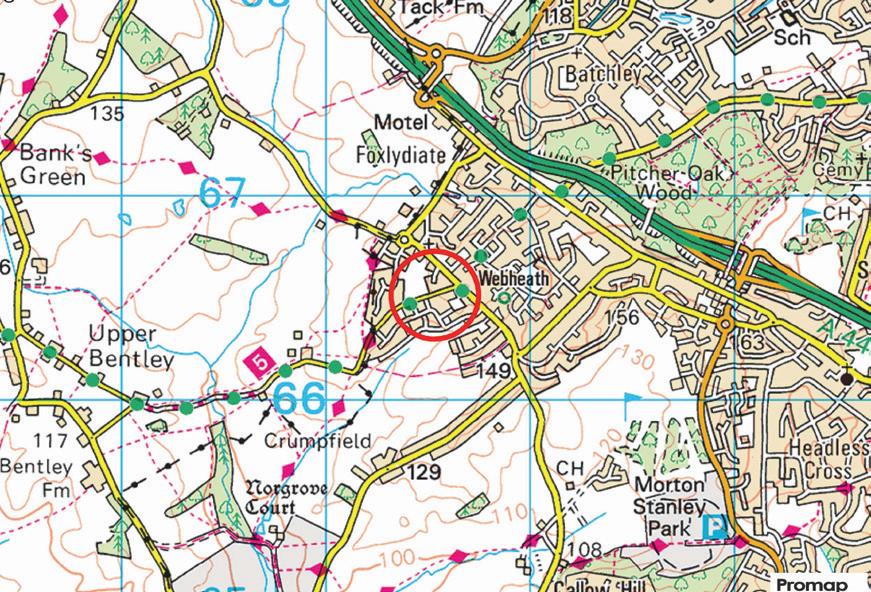
Registered in England and Wales. Company Reg No. 09929046 VAT Reg No. 232999961
Head Office Address: 5 Regent Street, Rugby, Warwickshire, CV21 2PE
copyright © 2025 Fine & Country Ltd.
Services, Utilities & Property Information
Tenure – Freehold.
Council Tax Band – G.
Local Authority – Redditch.
EPC – Rating C.
Property Construction - Standard (brick and tile).
Electricity Supply – Mains.
Water Supply – Mains.
Drainage and Sewerage – Private via a septic tank – located outside the boundary of the property.
Heating – Gas.
Broadband - FTTP / Ultrafast fibre broadband connection available - we advise you to check with your provider.
Mobile Signal/Coverage - 4G and some 5G mobile signal is available in the area - we advise you to check with your provider.
Parking – Driveway parking for 4-5 vehicles.
Additional Information - Covenants on the title deeds - please speak with the agent for further details.
Special Notes
In accordance with Section 21 of The Estate Agents Act 1979 (Declaration of Interest), please note that the vendor of this property is a relative of a member of Fine & Country Droitwich Spa, Worcester and Malvern.
Viewing Arrangements
Strictly via the vendors sole agents Fine & Country Solihull, Knowle & Dorridge on 0121 746 6400.
Website
For more information visit https://www.fineandcountry.co.uk/solihull-knowledorridge-estate-agents/sales/property-for-sale
Opening Hours
Monday to Friday 9.00 am–5.30 pm Saturday 9.00 am–4.30 pm
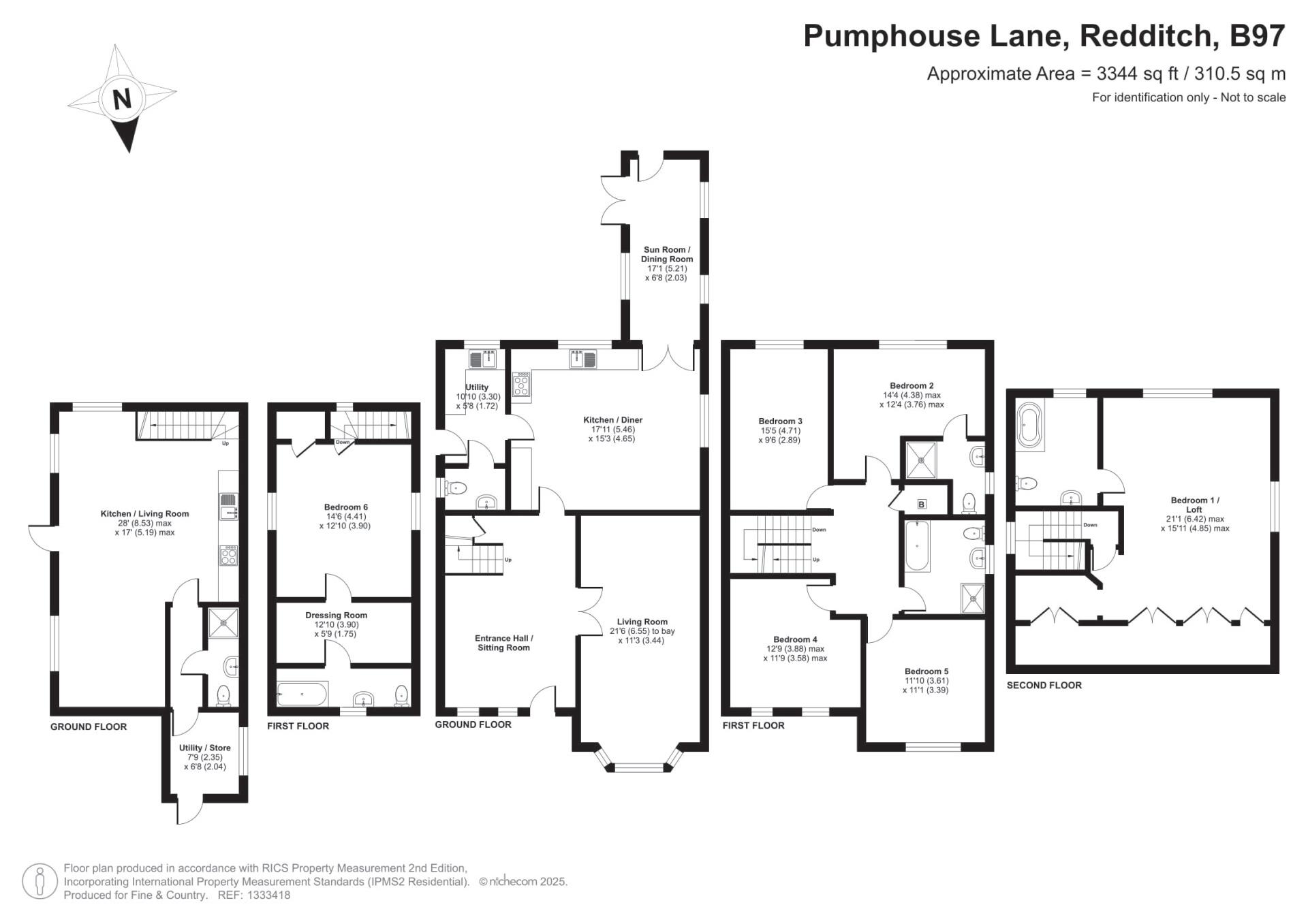
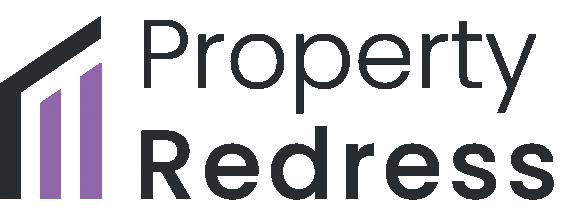

Agents notes: All measurements are approximate and for general guidance only and whilst every attempt has been made to ensure accuracy, they must not be relied on. The fixtures, fittings and appliances referred to have not been tested and therefore no guarantee can be given that they are in working order. Internal photographs are reproduced for general information and it must not be inferred that any item shown is included with the property. Whilst we carry out our due diligence on a property before it is launched to the market and we endeavour to provide accurate information, buyers are advised to conduct their own due diligence. Our information is presented to the best of our knowledge and should not solely be relied upon when making purchasing decisions. The responsibility for verifying aspects such as flood risk, easements, covenants and other property related details rests with the buyer. For a free valuation, contact the numbers listed on the brochure. Printed 18.08.2025



BERT ROGERS
Fine & Country Droitwich Spa
T: 01905 678111 | M: 07734 955 460
email: bert.rogers@fineandcountry.com
Bert’s strong history in construction project management enables him to utilise his skills in communication, negotiation, and client management. Past work includes being involved with luxury penthouses in Birmingham, private new build dwellings, and the Arabic Islamic Science Museum in Kuwait. Consequently, his project-minded, process-driven nature shines through, ensuring the best price is obtained for the client via Fine & Country’s unmatched marketing. Overall, Bert has a natural interest in real estate, gym work, and the great outdoors.
YOU CAN FOLLOW BERT ON
FINE & COUNTRY
Fine & Country is a global network of estate agencies specialising in the marketing, sale and rental of luxury residential property. With offices in over 300 locations, spanning Europe, Australia, Africa and Asia, we combine widespread exposure of the international marketplace with the local expertise and knowledge of carefully selected independent property professionals.
Fine & Country appreciates the most exclusive properties require a more compelling, sophisticated and intelligent presentation – leading to a common, yet uniquely exercised and successful strategy emphasising the lifestyle qualities of the property.
This unique approach to luxury homes marketing delivers high quality, intelligent and creative concepts for property promotion combined with the latest technology and marketing techniques.
We understand moving home is one of the most important decisions you make; your home is both a financial and emotional investment. With Fine & Country you benefit from the local knowledge, experience, expertise and contacts of a well trained, educated and courteous team of professionals, working to make the sale or purchase of your property as stress free as possible.
