

TIMBERDOWN
A Rare Opportunity in the Heart of the Oxfordshire countryside.
Set in one of Oxfordshire’s prettiest downland villages, this distinctive four/five-bedroom detached home offers 2,700 sq. ft of characterful and versatile living space. Built by the current owners as their forever home, the property blends traditional charm with modern proportions.


Occupying a generous plot of approximately 0.28 acres, the house enjoys stunning countryside views from both its front and rear gardens—overlooking open pastureland often dotted with grazing sheep under the oak tree. There is excellent scope to further enhance the property, including the potential to convert the expansive space above the double integral garages into additional accommodation or a home office (subject to any necessary consents).
With private driveway parking, double garaging, and immediate access to beautiful walking trails and bridleways, this home offers a rare balance of rural tranquillity and practical family living.And the option to commute to London with good road and rail networks nearby. Didcot parkway 38 minutes to Paddington.

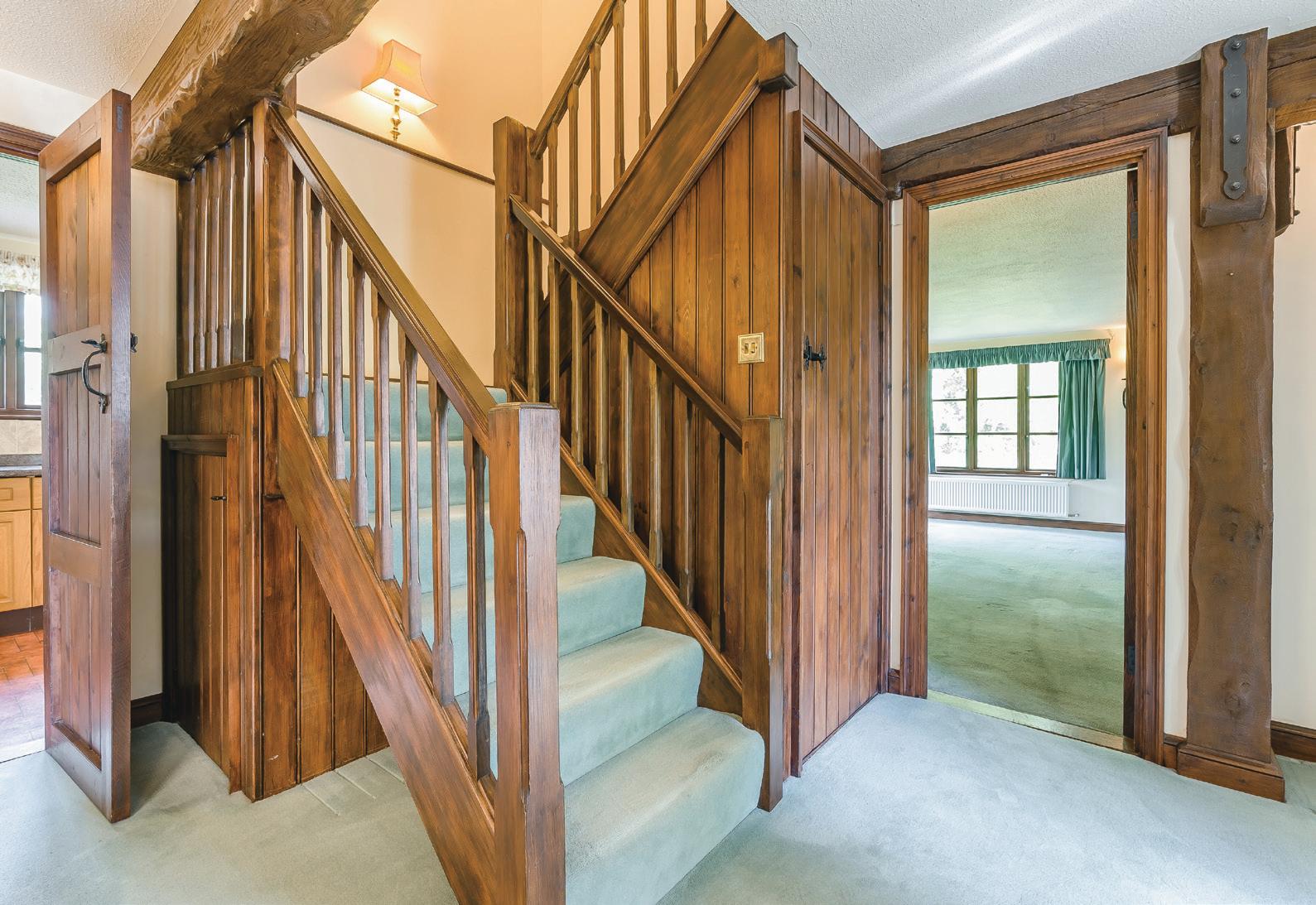

Ground Floor
Upon entry there is a welcoming entrance hall with staircase leading to galleried landing overlooking the hall from above, to the side of stairs is a large cupboard for coats and shoes, and a further smaller cupboard understairs and wall lights and radiator. We have a cloakroom with wc, and wall mounted basin, and extractor fan. From the hall a door leads to a dedicated study/home office with radiator wall lights overlooking the front garden, ideal for remote work or quiet reading. A further door from entrance hall leads to the front main living room featuring a striking brick inglenook-style fireplace, providing a warm focal point and a sense of traditional character. This in turn opens into a generous dining room, perfect for entertaining, with double doors, and side windows to the rear terrace patio and gardens, a further smaller fireplace into the dining room has a large log burner (**but will need a new flue or liner to be compliant and is currently unserviceable because of this, no Hetas certificate **) there are doors back into entrance hall, and to the kitchen to rear.
To the rear is a galley-style kitchen, with area for small table to one end, and understairs cupboard. Base and wall units and worksurfaces with double sink and draining board and mixer taps, bosch double eye level over and grill, Logik electric hob, this room has tremendous rear views towards the garden & pastureland views with grazing sheep, and oak tree, the kitchen connects practically to a utility room with further sink unit and space for washing machine and dryer, and in turn leads through to the spacious sunroom with underfloor heating, with dwarf wall and around the room and glazed walls and triangular side elevation, tiled floor and sliding patio doors to terrace, leading onto terrace to rear garden. Having a pitched solid roof which avoids this room becoming too hot, there is an old boiler cupboard now shelved and obsolete due to new install of air source heat pump, and solar panels, and there is an additional door giving internal access to the integrated double garages. With double garage doors up an over with pier in middle, light and power, with solar converter, and new electricity consumer box.

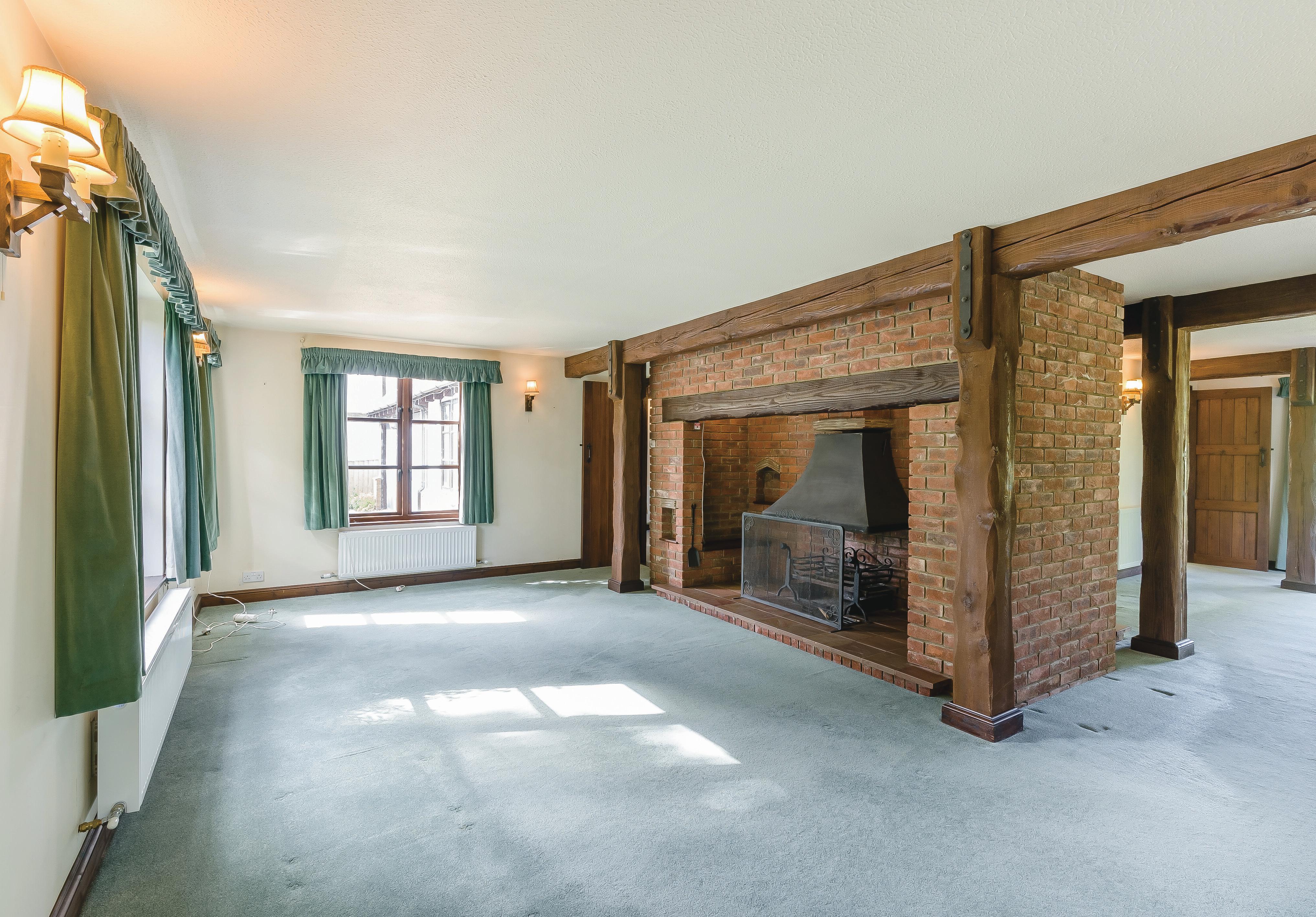
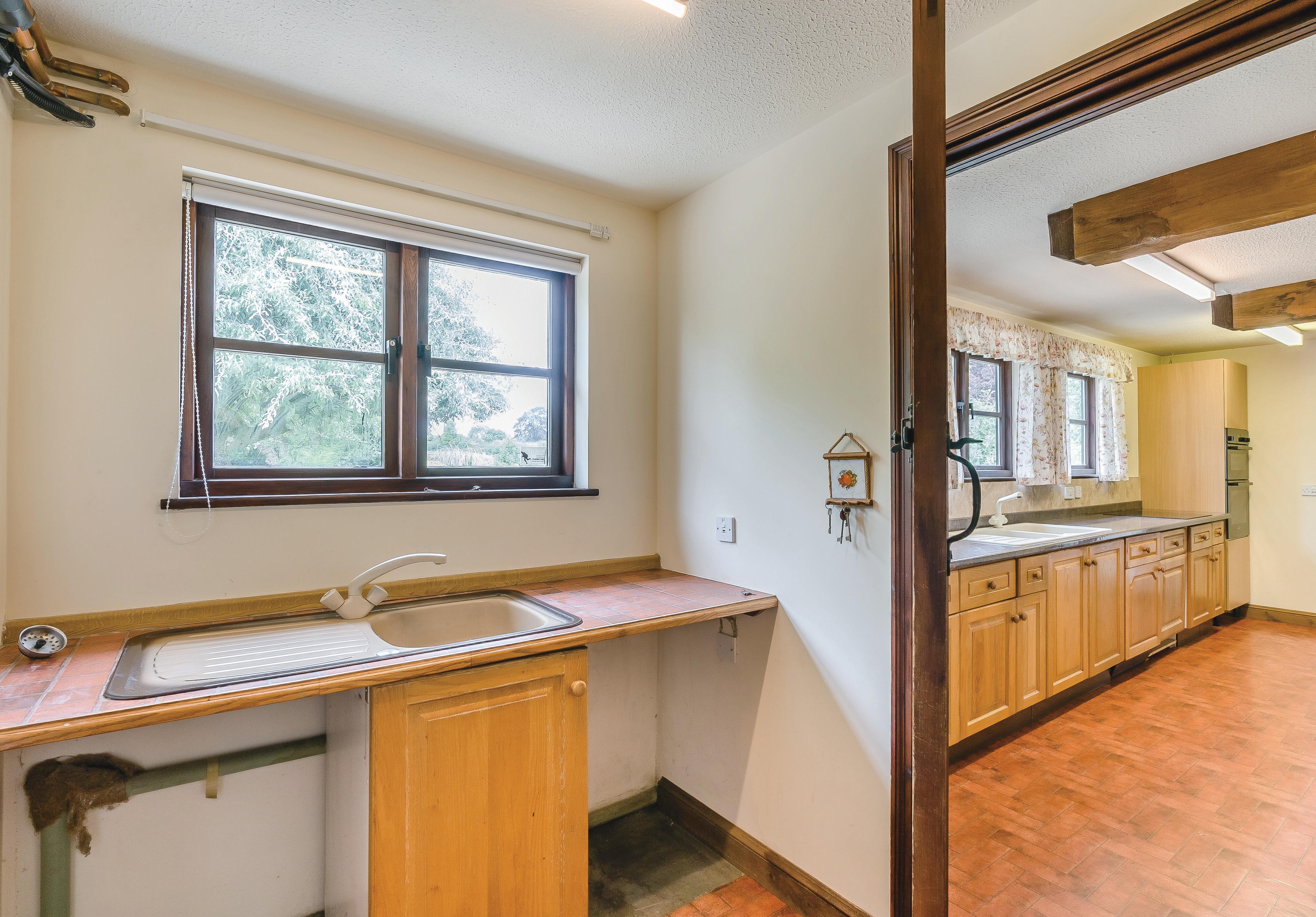
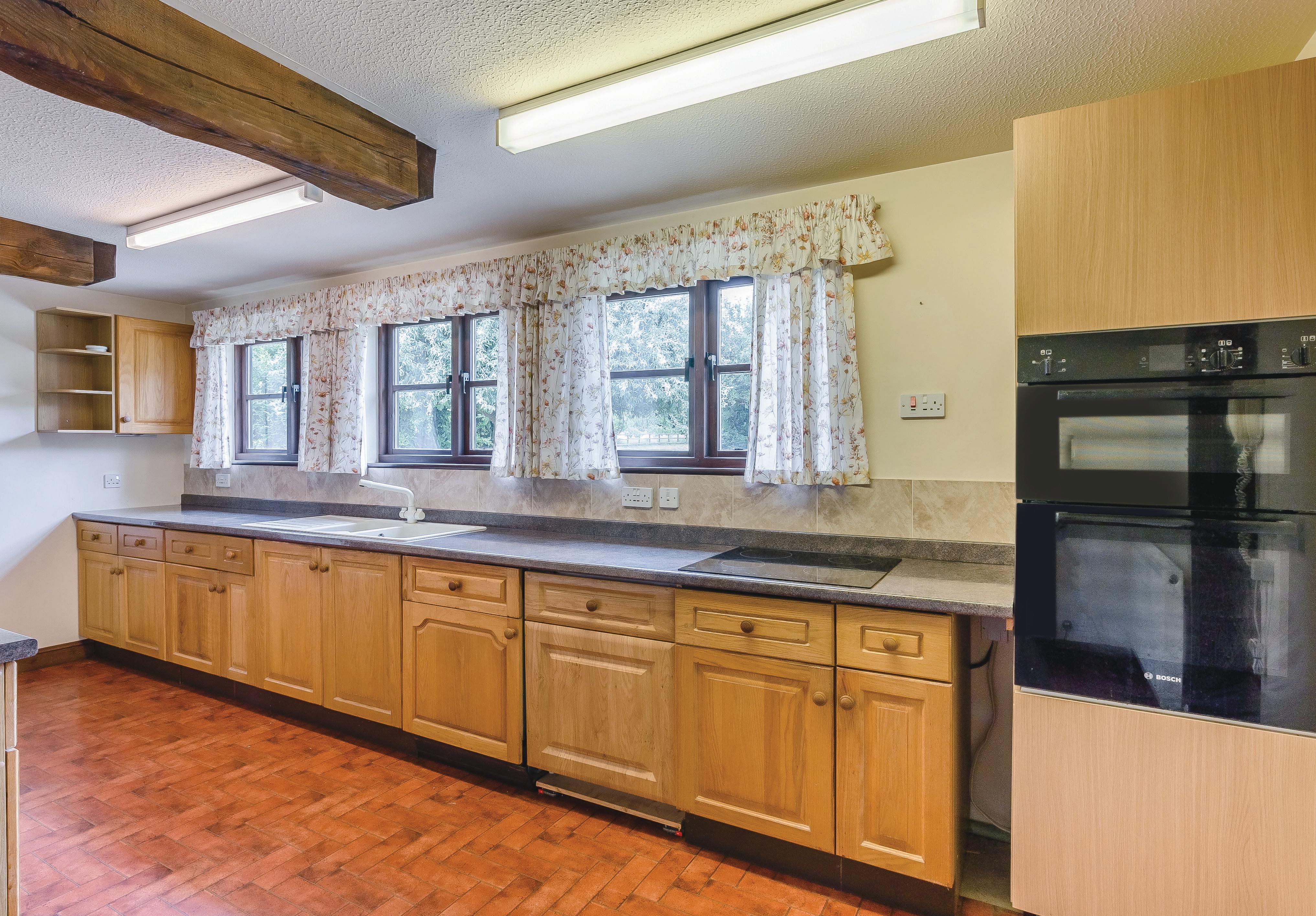


First Floor
The galleried landing above the entrance hall creates an elegant sense of space and links to four well-proportioned bedrooms, including a principal bedroom with en-suite shower room, and a family bathroom serving the remaining three bedrooms.
Above the double integral garages lies an expansive, unconverted room with excellent head height and footprint – ideal for a fifth bedroom suite, hobbies room, studio, or substantial home office, depending on your vision and lifestyle.

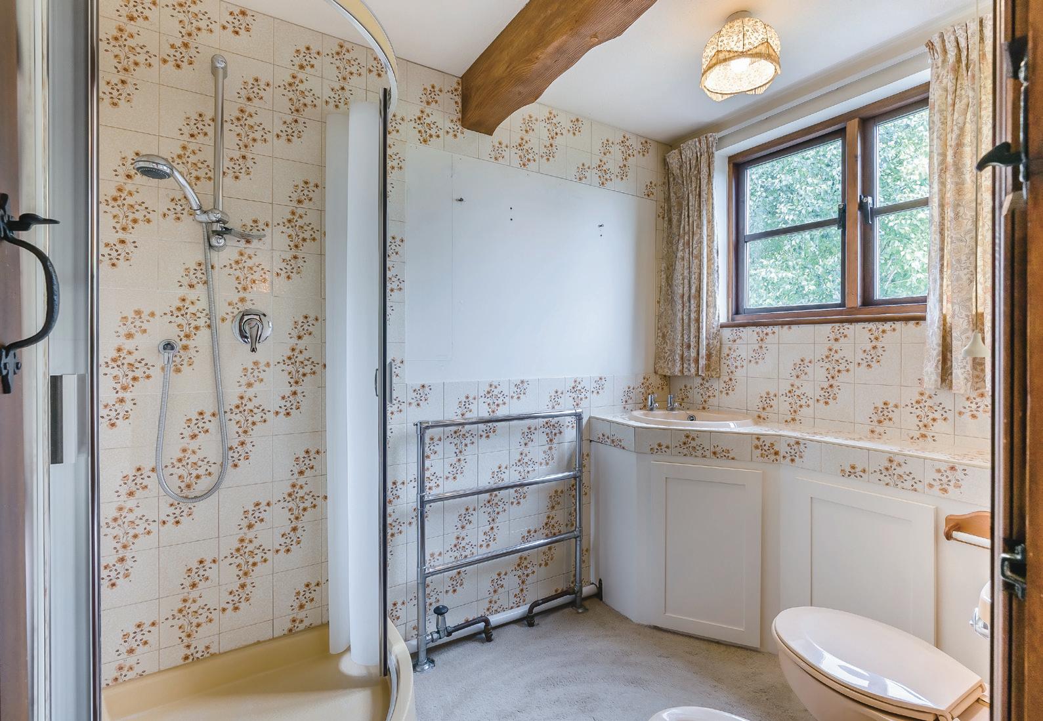


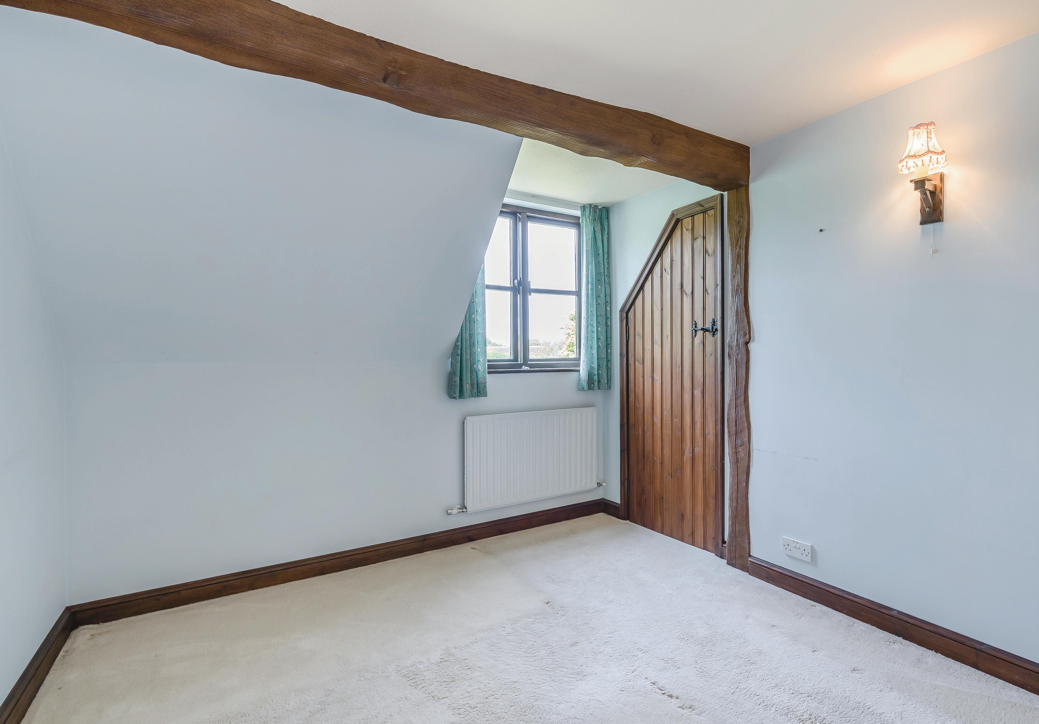



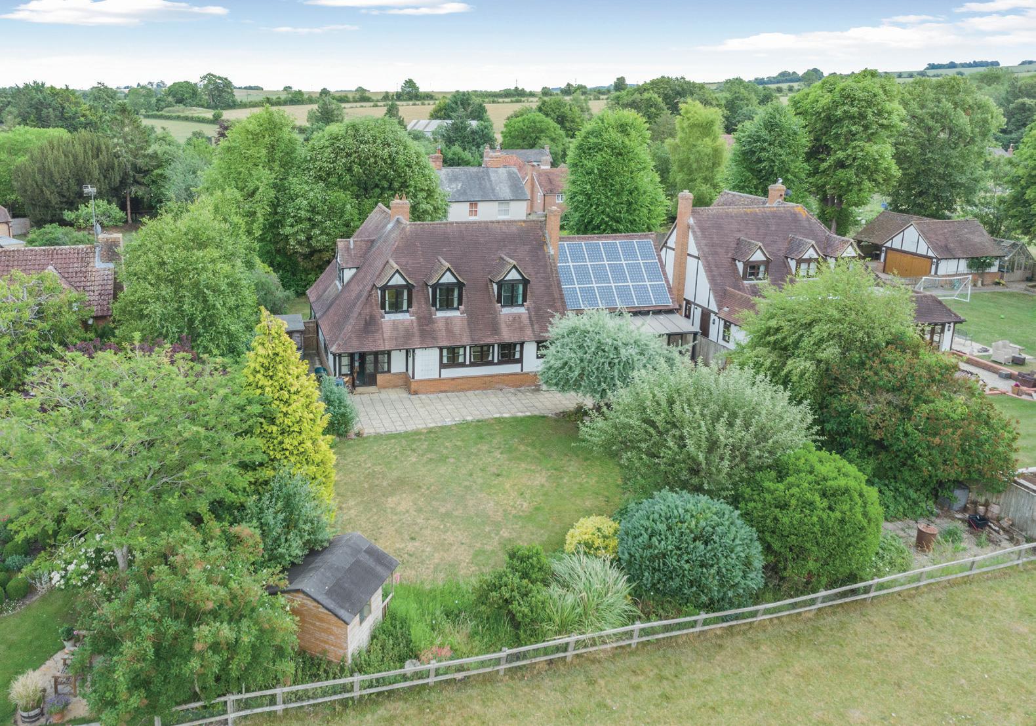



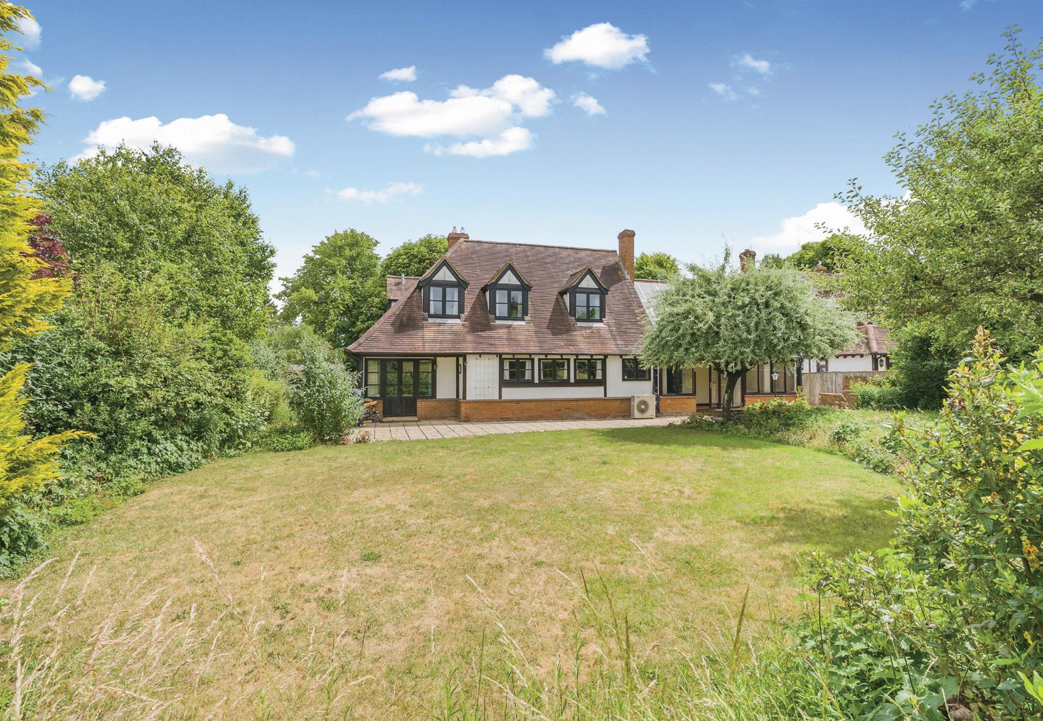
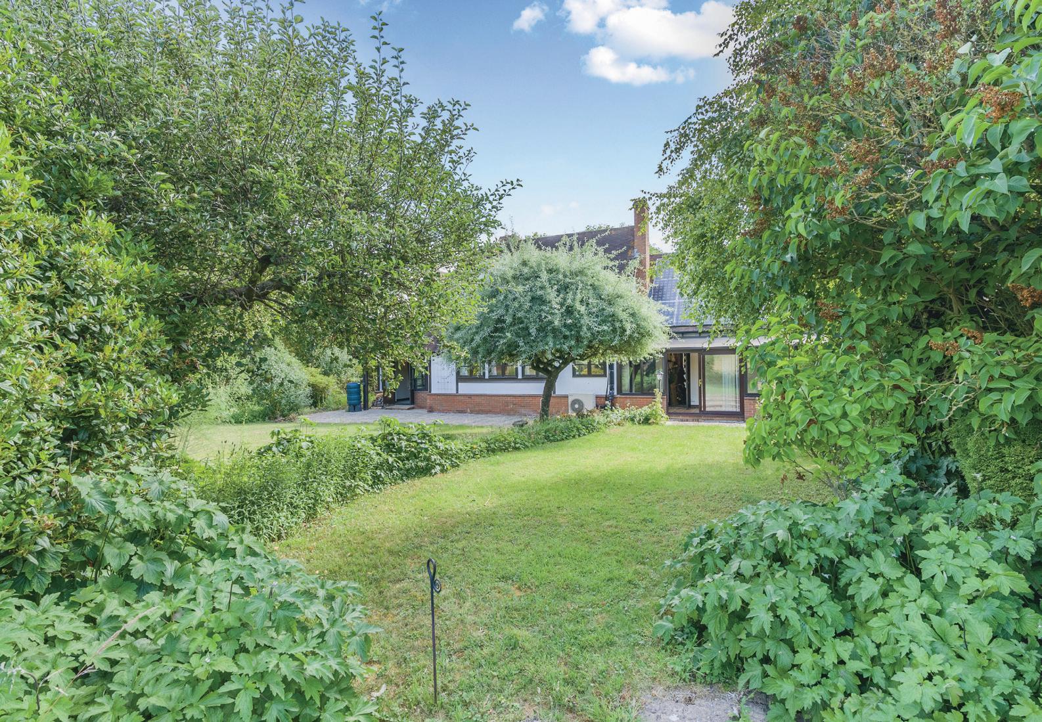
Outside
Set within 0.28 acres of mature, well-established gardens, the property is approached via a wide gravelled driveway, initially shared with one neighbouring property—reflecting the original joint selfbuild project between the two homes. A five-bar gate separates the adjoining plot, while the frontage remains open, creating a welcoming approach with ample off-road parking in front of the double garage and house.
The front garden features a neat lawn framed by mature shrubs, specimen trees, and planting that provides both privacy and a sense of serenity. Side access is available on both sides of the property.
To the rear, the garden unfolds into a delightful expanse of lawn bordered by well-stocked flowerbeds, established hedges, and mature trees. Having a shed and summerhouse, It backs directly onto open pastureland, offering uninterrupted views of grazing sheep, parkland trees, and the distant Ridgeway escarpment. For walking and cycling enthusiasts, the setting is truly idyllic—with direct access to some of Oxfordshire’s most beautiful countryside quite literally on the doorstep.
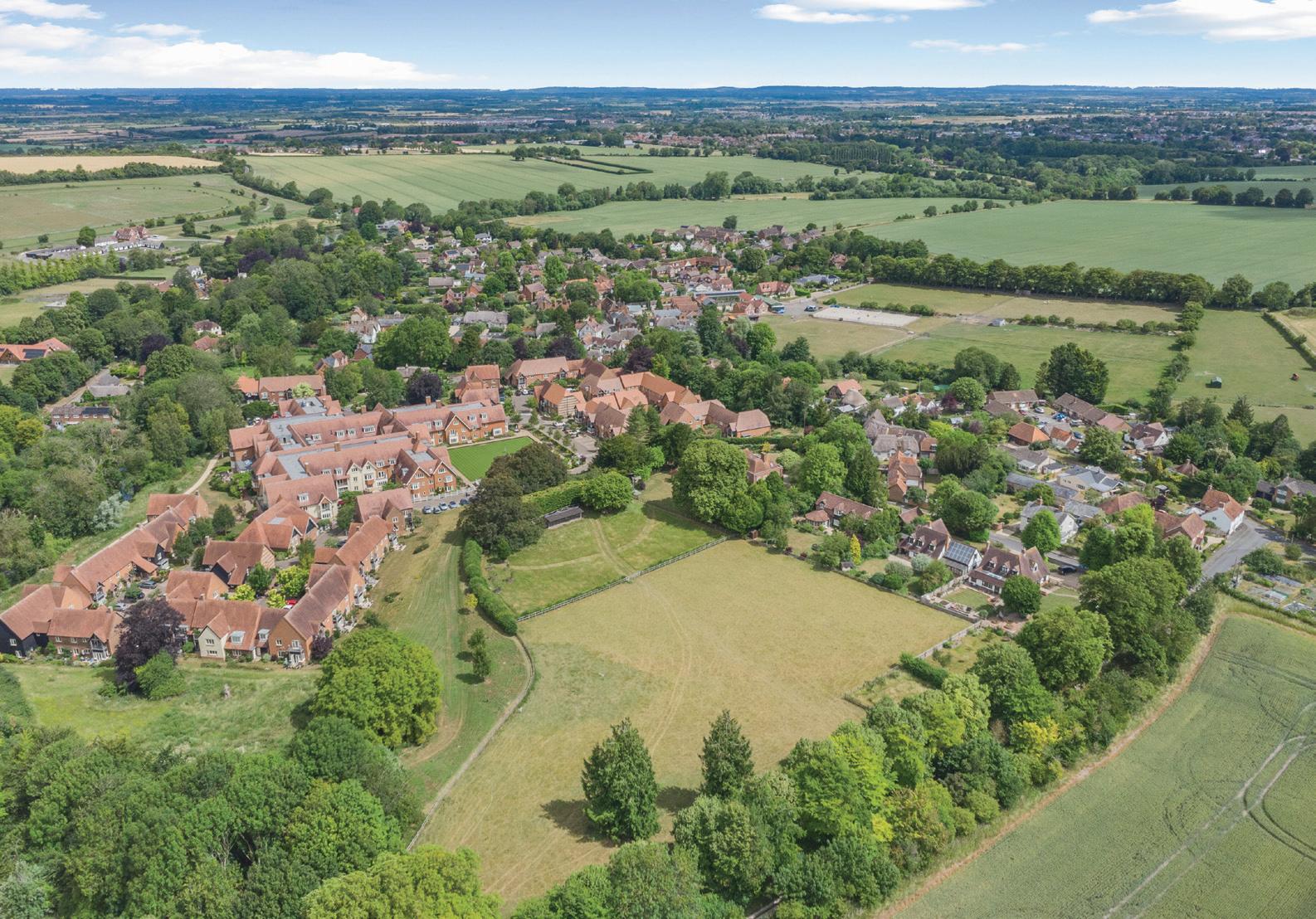

LOCATION
Letcombe Regis is a quintessential downland village, idyllically positioned at the foot of the ancient Ridgeway Downs. Surrounded by breath-taking countryside, it offers direct access to The Ridgeway National Trail, with a wealth of scenic walks, bridleways, and cycle routes right on the doorstep—perfect for outdoor enthusiasts and those seeking a peaceful rural lifestyle.
Despite its tranquil setting, the village offers a rare combination of natural beauty, community warmth, and outstanding connectivity. At its heart lies a vibrant and close-knit community centred around The Greyhound, an award-winning gastropub known for its fine food and welcoming atmosphere—serving as a local hub and a true taste of village life.
There is a lovely footpath from Letcombe to Wantage, approx. 25-30min walk. There is also a village shop and cafe in Letcombe next to the Church. There is the excellent village hall which hosts events and is available to hire. There are tennis courts in the village as well as active cricket and football clubs, with a clubhouse and bar.
Just two miles away, the historic market town of Wantage provides a full range of amenities including supermarkets such as Waitrose and Sainsbury’s, a twice-weekly traditional market in the town square, independent retailers, cafés, and essential services. Families will appreciate the excellent local schooling, including King Alfred’s Academy and several wellregarded primary schools, as well as access to top independent schools including Abingdon School, St Helen and St Katharine, Cokethorpe, and St Hugh’s in Faringdon.
Wantage also caters well to active lifestyles with a modern leisure centre featuring a swimming pool, gym, squash courts and sports hall. Manor Park offers tennis courts, a bowls club, a bandstand, and a children’s play area. Medical needs are covered by a new doctors’ surgery and several nearby dental practices.
Beyond Letcombe Regis, neighbouring downland villages offer further charm. Enjoy coffee and local fare at the Cantorist Café & Deli and Village shop in Childrey or explore the ancient White Horse of Uffington, carved into the chalk hills just a short distance away.
Letcombe Regis is exceptionally well connected for such a rural location. Regular bus services from Wantage Market Square link to Oxford and Didcot Parkway—where fast trains reach London Paddington in approximately 40 minutes. The A34 and M4 provide easy access to Oxford, Newbury, Reading, and beyond, while Heathrow Airport is around 1 hour and 15 minutes by car.
Letcombe Regis offers the perfect balance between countryside serenity and modern convenience—making it one of Oxfordshire’s most desirable places to live.
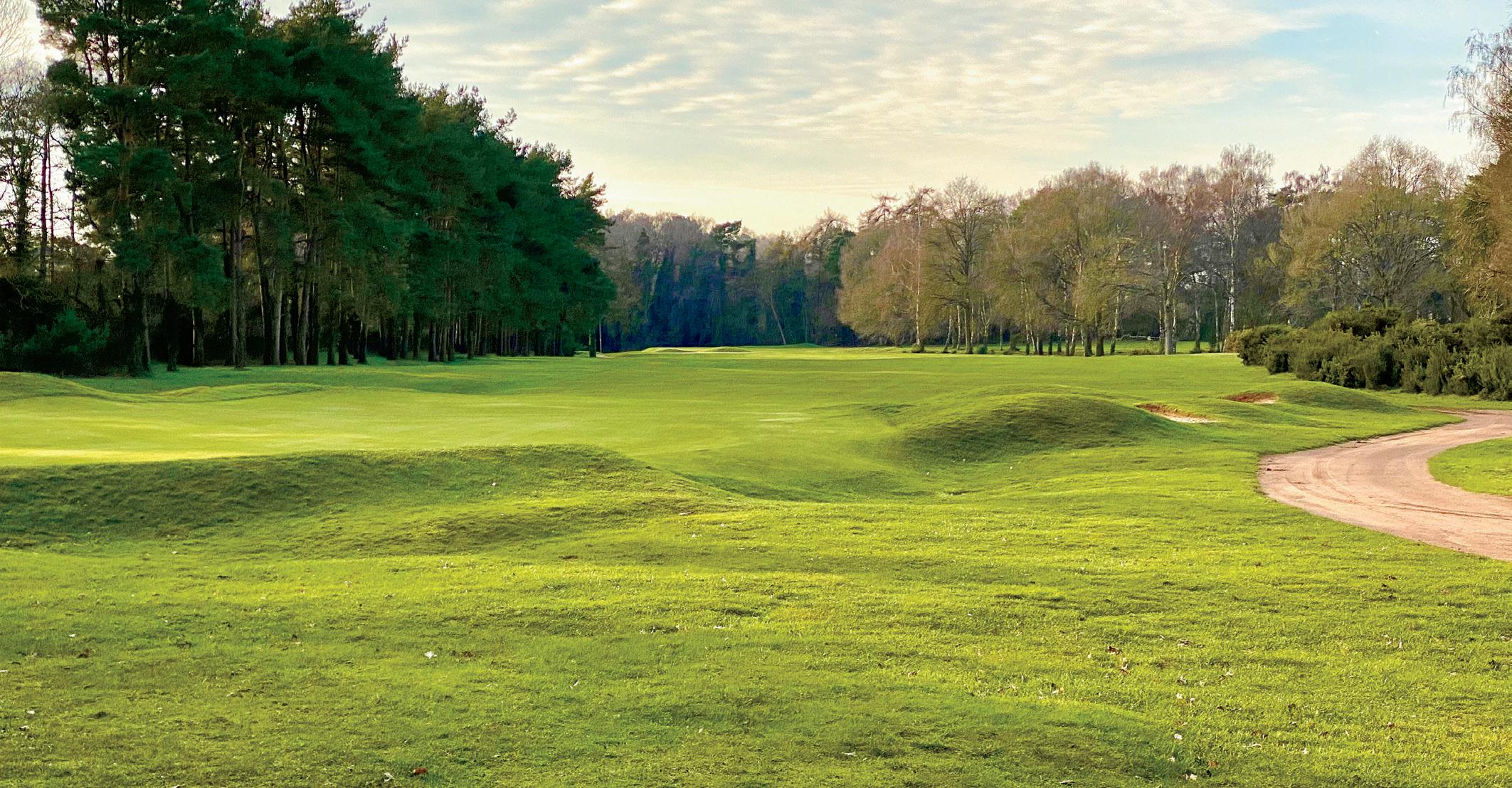

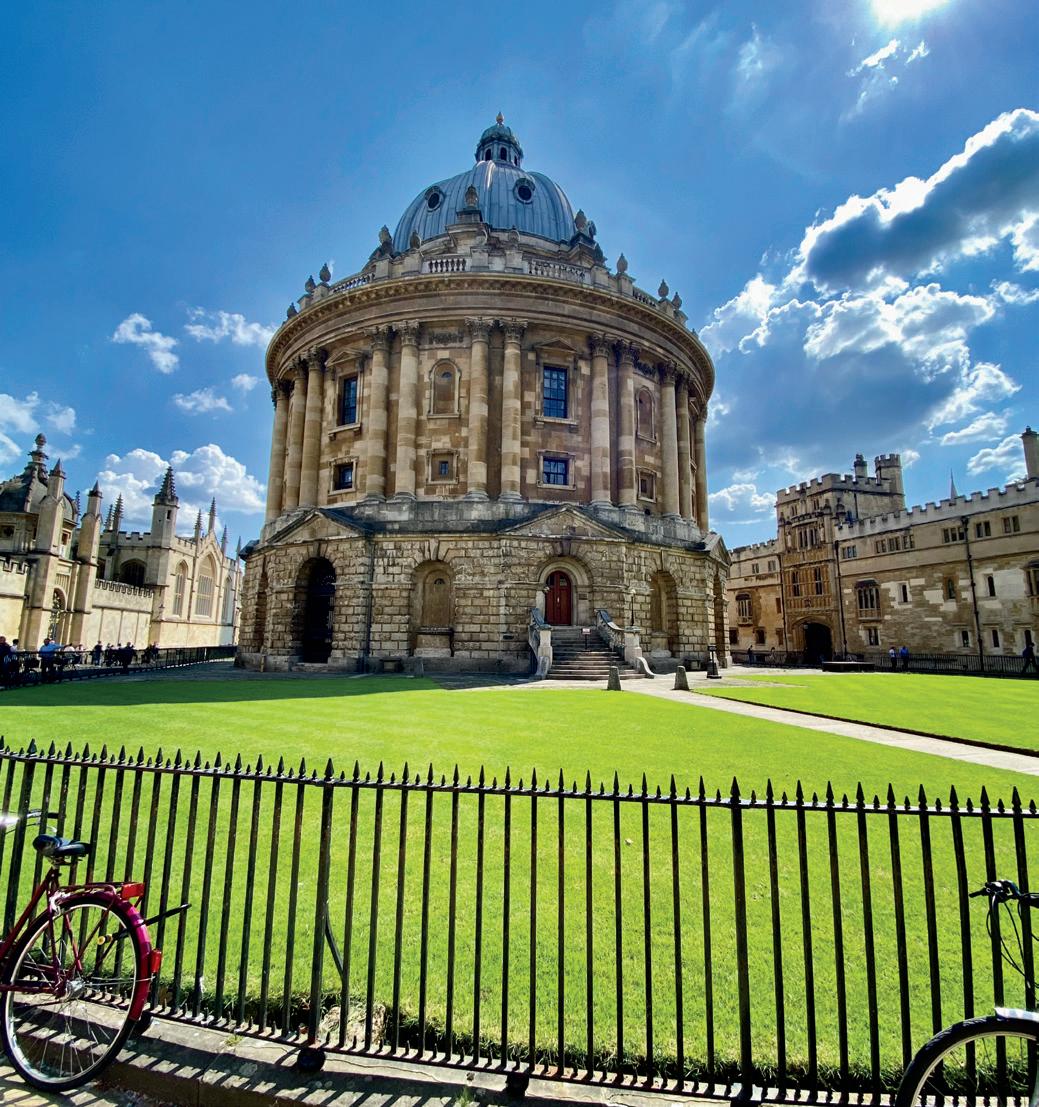

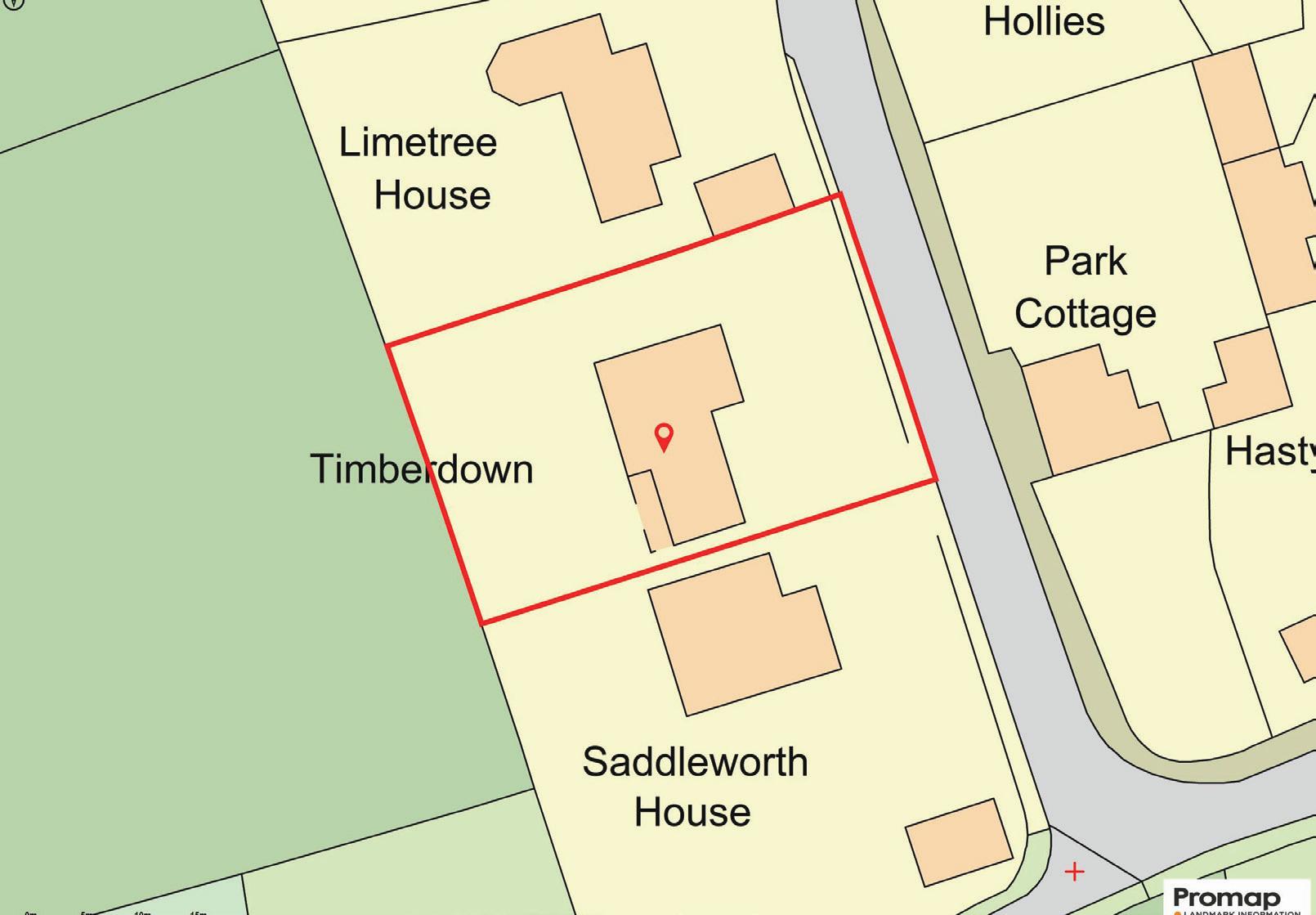


Registered in England and Wales. Registration number 09929046
F & C (Midlands) Limited,1 Regent Street, Rugby CV21 2PE
copyright © 2025 Fine & Country Ltd.
INFORMATION
Services, Utilities & Property Information
Tenure: Freehold
Council Tax Band: G
EPC: B
Property construction: Brick and Post and timber frame with tiled roof
Electricity supply: Mains
Water supply: Mains
Drainage & Sewerage: Mains
Heating: air source heat pump /solar
Broadband: Fibre broadband connection available. Superfast Broadband Speed is available in the area, with predicted highest available download speed 80 Mbps and highest available upload speed 20 Mbps - we advise you to check with your provider.
Mobile signal/coverage: 5G mobile signal is available in the area - we advise you to check with your provider.
Flood risk Low file:///Users/guysimmonsfc/Desktop/Flood%20risk%20summary%20-%20 Check%20your%20long%20term%20flood%20risk%20-%20GOV.UK.html
Parking: Off road parking for 4
Additional Features: inglenook fireplace.
Special Note: For any other information not featured please ask the agent before appointing a viewing. guy.simmons@fineandcountry.com
Directions Postcode for Sat Nav.OX12 9JY What3words ///replays.multiply.mural
Local Authority: VOWHDC
Council Tax Band: G
Viewing Arrangements
Strictly via the vendors sole agents Fine & Country on Tel Number + 44(0) 7789275716
Website
For more information visit: www.fineandcountry.co.uk
Opening Hours:
Monday to Friday - 9.00 am - 5.30 pm
Saturday - 9.00 am - 4.30 pm
Sunday - By appointment only



Agents notes: All measurements are approximate and for general guidance only and whilst every attempt has been made to ensure accuracy, they must not be relied on. The fixtures, fittings and appliances referred to have not been tested and therefore no guarantee can be given that they are in working order. Internal photographs are reproduced for general information and it must not be inferred that any item shown is included with the property. Whilst we carry out our due diligence on a property before it is launched to the market and we endeavour to provide accurate information, buyers are advised to conduct their own due diligence. Our information is presented to the best of our knowledge and should not solely be relied upon when making purchasing decisions. The responsibility for verifying aspects such as flood risk, easements, covenants and other property related details rests with the buyer. For a free valuation, contact the numbers listed on the brochure. Printed 09.07.2025
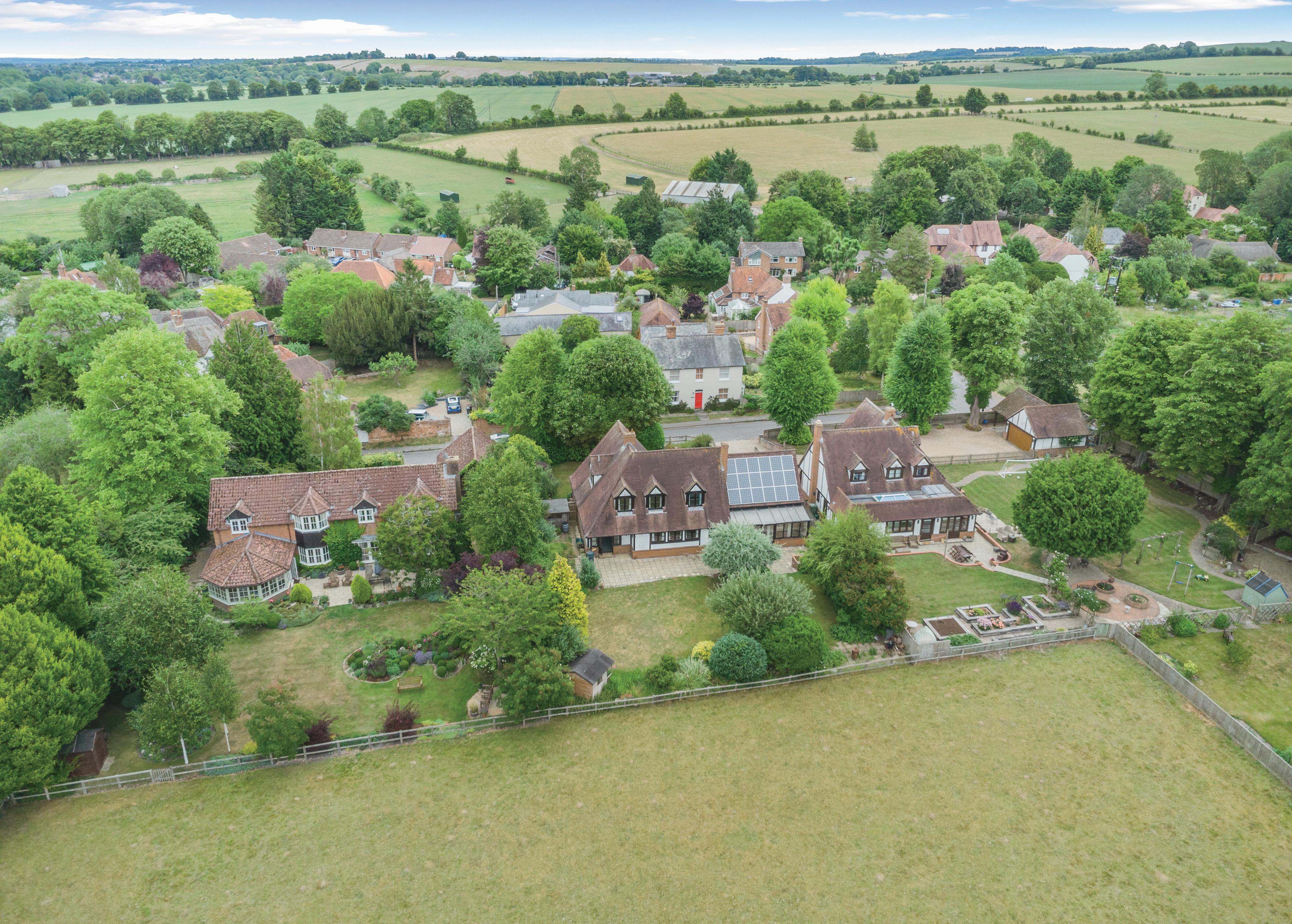
FINE & COUNTRY
Fine & Country is a global network of estate agencies specialising in the marketing, sale and rental of luxury residential property. With offices in over 300 locations, spanning Europe, Australia, Africa and Asia, we combine widespread exposure of the international marketplace with the local expertise and knowledge of carefully selected independent property professionals.
Fine & Country appreciates the most exclusive properties require a more compelling, sophisticated and intelligent presentation –leading to a common, yet uniquely exercised and successful strategy emphasising the lifestyle qualities of the property.
This unique approach to luxury homes marketing delivers high quality, intelligent and creative concepts for property promotion combined with the latest technology and marketing techniques.
We understand moving home is one of the most important decisions you make; your home is both a financial and emotional investment. With Fine & Country you benefit from the local knowledge, experience, expertise and contacts of a well trained, educated and courteous team of professionals, working to make the sale or purchase of your property as stress free as possible.


GUY SIMMONS
ASSOCIATE PARTNER
Fine & Country 07789 275716
guy.simmons@fineandcountry.com
Guy is a well-established agent in Oxfordshire, having started his career working for a corporate estate agency, he moved onto working for a leading independent agency before becoming a co-owner/Director. Guy has a passion for property and people. A great combination in providing a personal and bespoke service. His experience affords him a reputation for listening to his clients needs and tailoring services to deliver the results they desire from their property journey. A champion of open communication and supportive guidance, Guy’s clients have been loyal to him throughout his career. His drive in joining Fine and Country is to be able to offer the very best local, national and international marketing opportunities to his clients, using the latest digital technologies, whilst applying his personal knowledge and interest in the local communities. Guy lives in South Oxfordshire with his wife Diane, his two sons and two dogs. With a passion for house renovation, the family are no strangers to moving home. A great advocate for the many aspects that Oxfordshire life affords to those moving to the area, he does enjoy travelling but always returns home to this gem of a county.
& COUNTRY FOUNDATION
The production of these particulars has generated a £10 donation to the Fine & Country Foundation, charity no. 1160989, striving to relieve homelessness.



follow Fine & Country Oxford on Fine & Country Oxford
267 Banbury Road, Summertown, Oxford OX2 7HT
Tel: 01865 953 244 | oxford@fineandcountry.com
