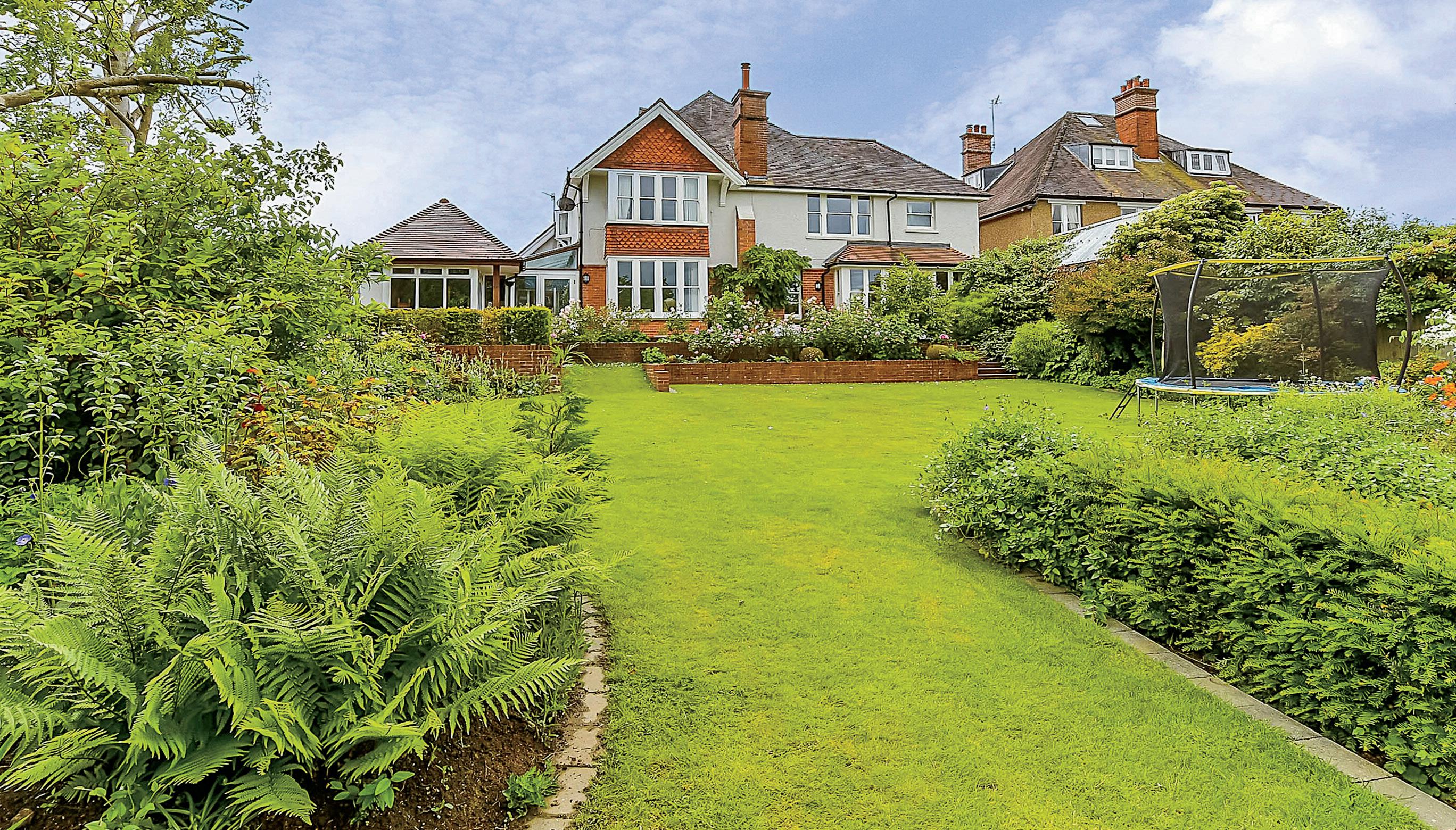
33 Birling Road
Tunbridge Wells | Kent | TN2 5LY





33 Birling Road
Tunbridge Wells | Kent | TN2 5LY



The location of this delightful detached and extended Edwardian residence is ideal as it is along a quiet road but not far from the centre of Royal Tunbridge Wells. The property lies in the midst of 0.283 of an acre plot and is and is approached through a pair of solid wood gates that lead to a large block paved drive where you can park at least half a dozen cars. Even before you walk into the house you can see it has plenty of period features that give it a charming character including high chimneystacks, multi-patterned mellow brick walls, differing roof lines with barge boards and bay windows while inside there are high coved ceilings, picture rails, stained glass windows and fireplaces.
The spacious reception hall incorporates the original staircase to the first floor, has access to a downstairs cloakroom and solid wood flooring that flows through many of the ground floor rooms. There is a good sized family room with inset ceiling lights which is ideal for the kids to use as a playroom, while the elegant drawing room that is open plan to the formal dining room is just the place to entertain friends and family. It includes a bay window and a stone surround fireplace with a log burner that makes a delightful focal point and guests will enjoy sitting down to a meal in the spacious dining room that also has a large bay window and French doors to the rear terrace.
The large kitchen/breakfast room has been redesigned in recent years by the owners who have built a pantry and installed a luxury Stoneham kitchen with high end units housing an induction hob, double oven, fridge and dishwasher while still leaving plenty of space for a table and chairs. There is a nearby fitted utility room that includes a deep freeze and laundry facilities. A relaxing sitting room/music room has delightful views over the garden and makes a pleasant adult space and also includes an office area, which is ideal for anyone working from home.
However on the vast first floor landing with its unusual bay and stained glass windows there is another study area with built in shelving which also makes a pleasant working environment. This leads to the modern family bathroom and four double bedrooms including a guest room with fitted cupboards, a bay window and an en suite bathroom while the principal bedroom includes a very large en suite bathroom with a standalone stone bath and separate shower as well as fitted wardrobes.
Outside the block paving continues around the house and onto the very large rear terrace where you can enjoy sitting in the sunshine or having a barbecue. There is a good sized large lawn, where kids can kick a ball around, surrounded by shrubs and trees and a children’s play area on a playground surface with swings, slides and a Wendy house while at the end of the garden anyone who enjoys the ‘good life’ can ‘grow their own’ in the raised vegetable beds and soft fruit areas.
This is a great home for us and our children and we have been very happy here for the past six years but we need to move for family reasons. During our time here we have installed double glazed windows, put in the new kitchen and updated the bathrooms as well as having new block paving on the drive and terrace. It is in a great location as it is easy to get into the centre of town or go for a country walk and the house is also near good schools. We are on a bus route and there are two pubs nearby as well as the Neville Golf Club and Tunbridge Wells rugby and cricket clubs.
Tunbridge Wells or, more formally Royal Tunbridge Wells, became a famous spa town in Regency times when it was frequented by the aristocracy who came to take the waters and enjoy the entertainment organised by Beau Nash. Much of this historic and attractive town was developed during that time including the famous Pantiles that now offers a delightful mix of independent shops, bars and restaurants, while the rest of the town also includes high street stores, a variety of eateries, individual shops, hair and beauty salons and a number of luxury and boutique hotels as well as retail parks and a station with trains that will get you to London in three quarters of an hour.
With regard to education there are a number of excellent primary and secondary schools rated Outstanding by Ofsted including St James and St Peters’ C of E primary schools and the Bennett Memorial Diocesan School, the St Gregory’s Catholic School, Tunbridge Wells Girls and Boys Grammar Schools and the Skinners’ School as well as The Judd School and the famous Tonbridge School. There are delightful places to enjoy a walk including Grosvenor and Hilbert Park created by the renowned Victorian architect Robert Marnock who also designed many of the Victorian properties that abound alongside impressive residences from the Regency era. Additional entertainment facilities include a ninescreen Odeon cinema, the Trinity Theatre, the well-respected Assembly Theatre and exhibitions in the Amelia Scott cultural centre while, for sports enthusiasts, there are a variety of additional sports clubs including football and tennis as well as the indoor sports and tennis centre and a swimming pool. *

* These comments are the personal views of the current owner and are included as an insight into life at the property. They have not been independently verified, should not be relied on without verification and do not necessarily reflect the views of the agent.
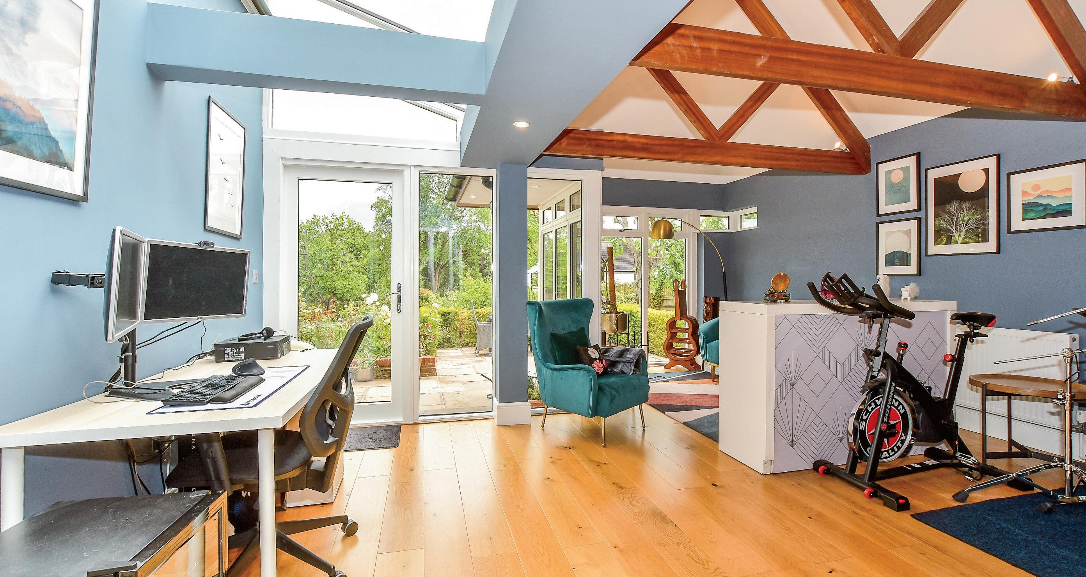
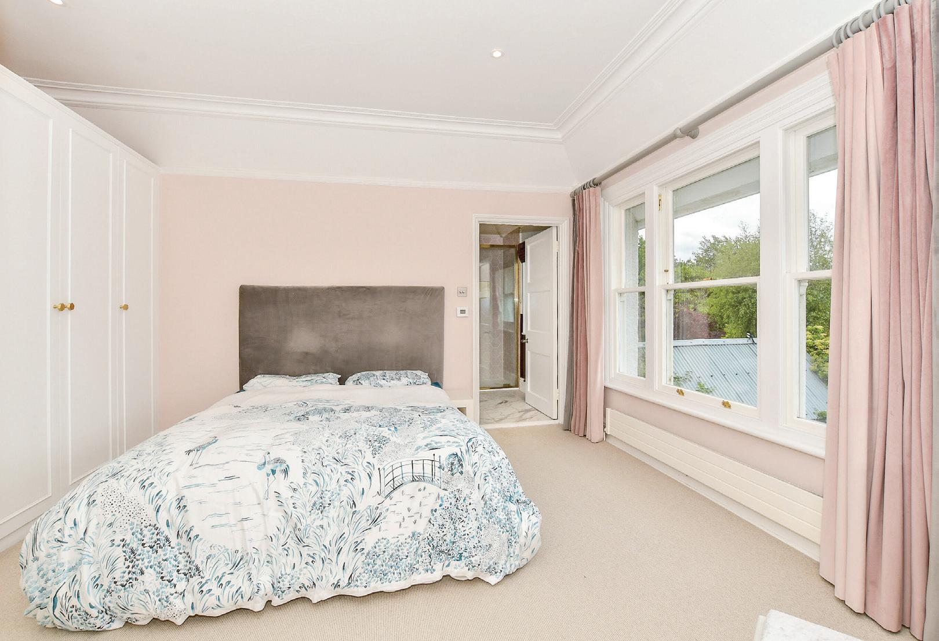
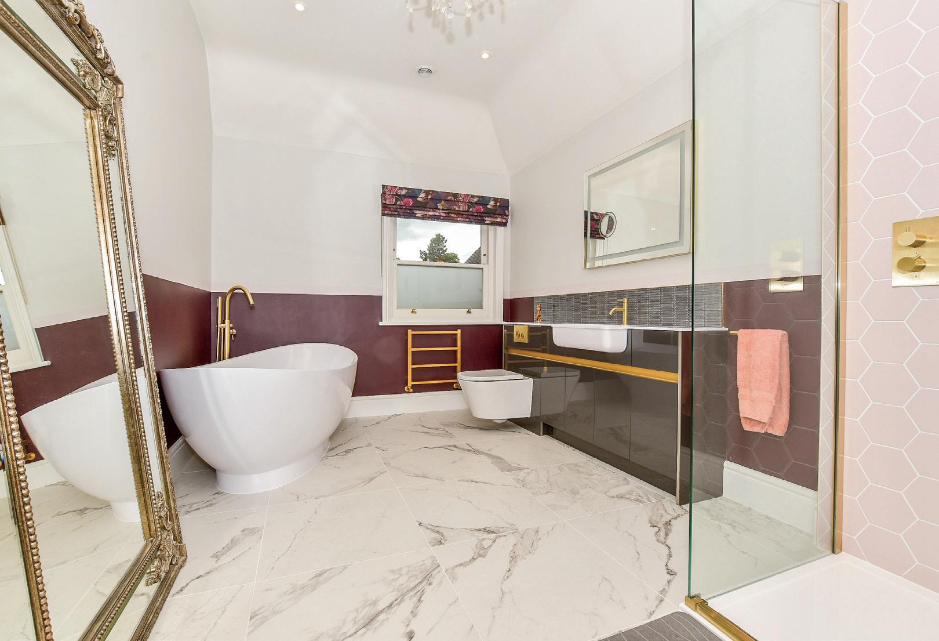

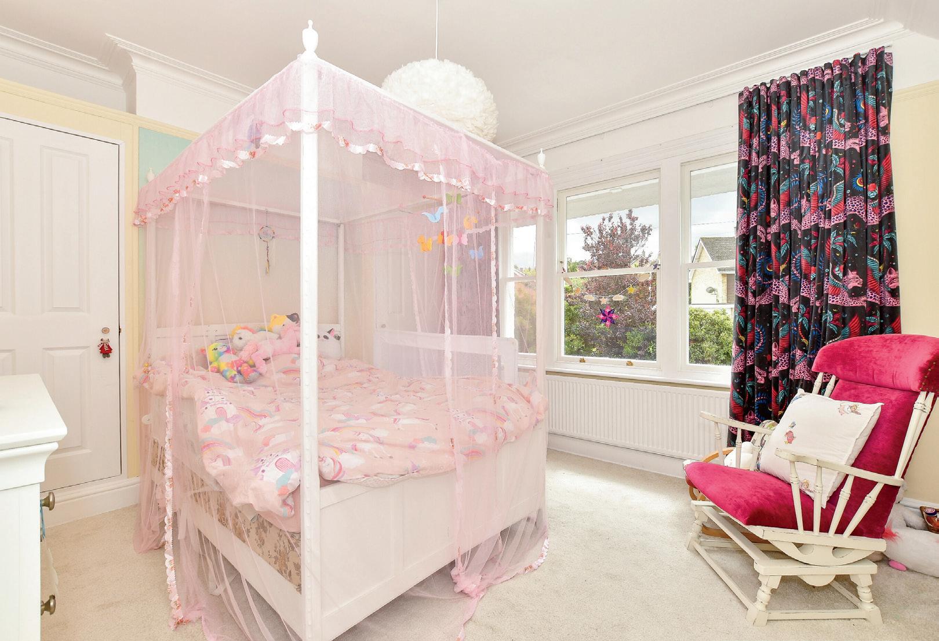
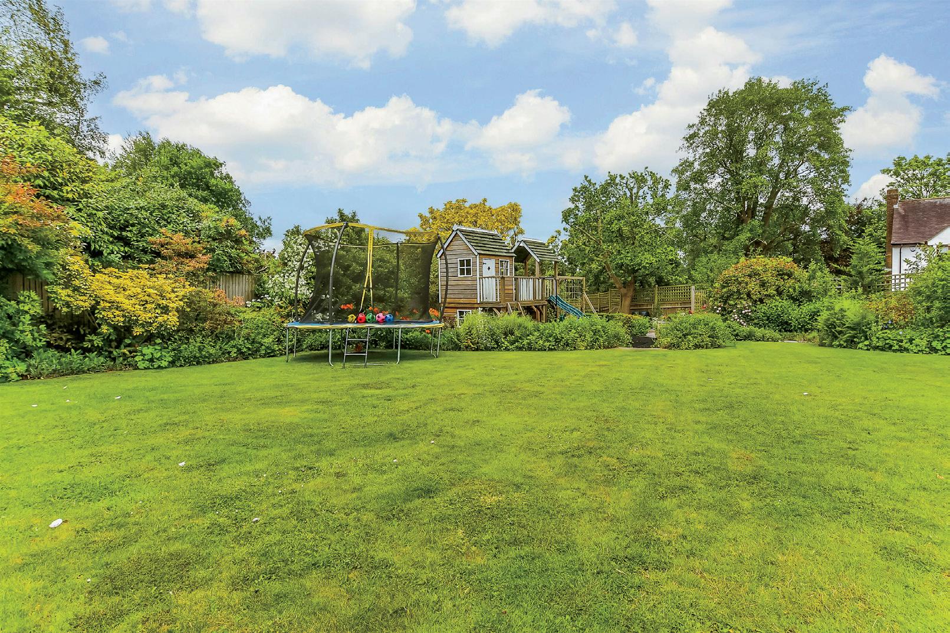
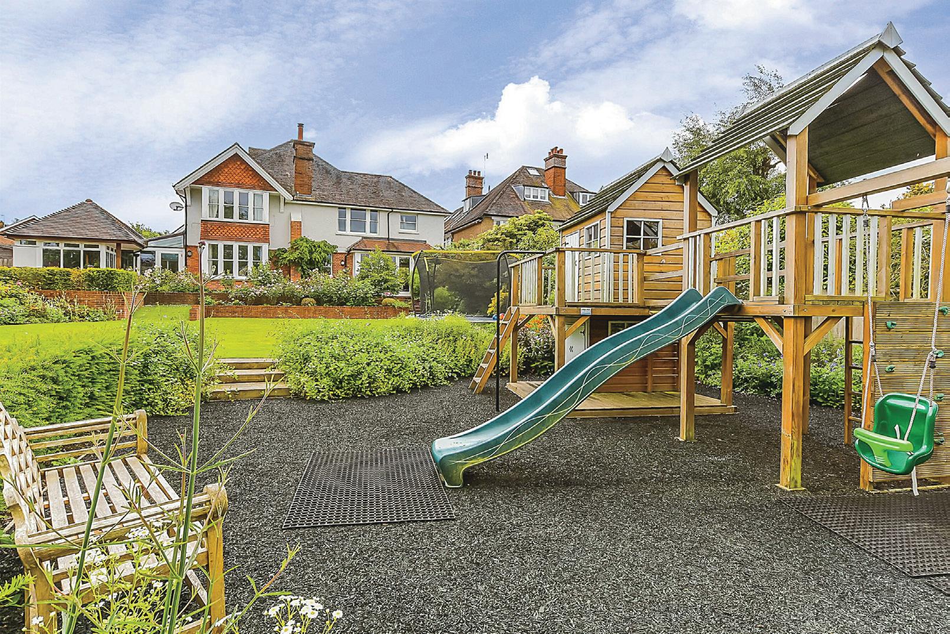
Travel
By Road:
By Train from Tunbridge Wells
Healthcare
Kingswood Surgery
Lonsdale Medical Centre
01892 530329
Wells Medical Centre 01892 546422
Kingswood Surgery 01892 511833
Grosvenor and St James 01892 544777
Tunbridge Wells Hospital 01622 729000
Education
Forest Park Nursery
St James’ C of E Primary
Leisure Clubs & Facilities
Tunbridge Wells Sports Centre
Tunbridge Wells Borderers Cricket Club
Tunbridge Wells Rugby Club
Tunbridge Wells Croquet Club
Tunbridge Wells Tennis Club
Bayham Football Club
Neville Golf Club
01892 512313
01892 523006
St Peter’s C of E Primary 01982 525727
Somerhill (independent) 01732 352124
Hilden Grange Preparatory 01732 351169
Holmewood House 01892 860006
The Mead School 01892 525837
Secondary Schools
Tunbridge Wells Girls Grammar
01892 520902
Tunbridge Wells Boys Grammar 01892 529551
The Skinners School 01892 520732
Bennett Memorial School 01892 521595
The Judd School 01732 770880
Tonbridge Girls Grammar 01732 365125
Tonbridge School (Independent)
01732 365555
Kent College Pembury (Independent) 01892 820218
Sevenoaks School (Independent) 01732 455133
Entertainment
Odeon Cinema complex
Trinity Theatre, Art Centre and Cinema
Assembly Hall Theatre
Essence by Atul Kochhar
Thackarays
Charlottes on The Pantiles
The Ivy
The Pantiles
Local Attractions / Landmarks
Tonbridge Castle
Hever Castle
Chartwell
Penshurst Place
Knole House
Bewl Water




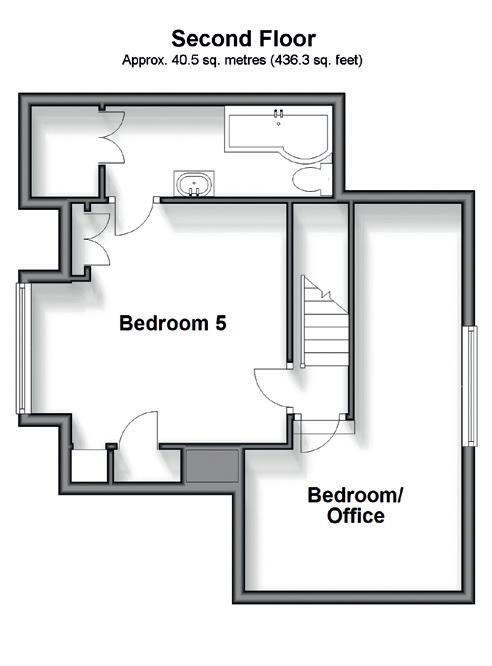
Entrance Hall
Downstairs Cloakroom
Kitchen/Dining Room 24’1 x 14’9 (7.35m x 4.50m) narrowing to 22’4 x 12’0 (6.81m x 3.66m)
Utility Room/Boot Room 16’7 (5.06m) x 12’3 (3.74m) narrowing to 10’0 (3.05m)
Office/Playroom 19’9 (6.02m) narrowing to 13’0 (3.97m) x 17’0 (5.19m)
Family Room 15’9 (4.80m) x 13’9 (4.19m) narrowing to 12’7 (3.84m)
Living Room 22’10 (6.96m) x 17’4 (5.29m) narrowing to 13’7 (4.14m)
Dining Room 16’8 (5.08m) narrowing to 14’0 (4.27m) x 15’8 (4.78m)
Landing
Bathroom 9’10 (3.00m) narrowing to 6’6 (1.98m) x 8’3 (2.52m)
Bedroom 1 15’0 x 14’9 (4.58m x 4.50m)
En Suite Shower Room 13’10 x 8’5 (4.22m x 2.57m)
Bedroom 2 14’7 x 12’5 (4.45m x 3.79m)
En Suite Shower Room 9’9 x 4’8 (2.97m x 1.42m)
Bedroom 3 14’5 x 11’9 (4.40m x 3.58m)
Bedroom 4 13’9 (4.19m) narrowing to 12’9 (3.89m) x 12’0 (3.66m)
Bedroom/Office 18’0 (5.49m) x 9’0 (2.75m) narrowing to 5’4 (1.63m)
Bedroom 5 13’0 x 12’2 (3.97m x 3.71m)
En Suite 11’7 x 4’8 (3.53m x 1.42m)
OSP with Electric Charge Point Rear Garden
£1,950,000
Council Tax: G
Tenure: Freehold

Agents
