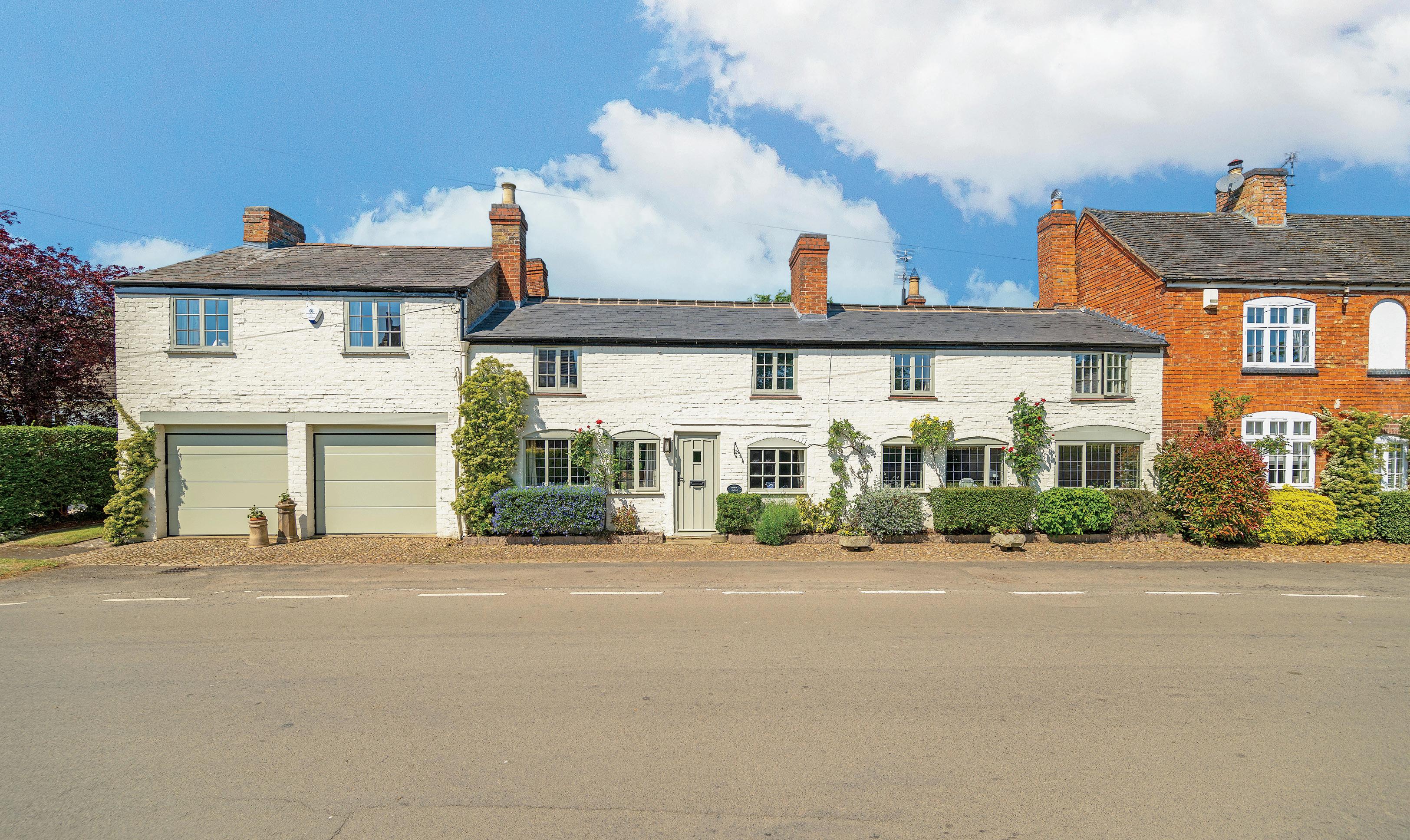
Lodge
Main Street | Thurlaston | Warwickshire | CV23 9JS


Lodge
Main Street | Thurlaston | Warwickshire | CV23 9JS

White Lodge is an impressive, spacious family home with some beautiful period features and a plot that measures just over a quarter of an acre, with attractive mature gardens situated in the desirable, ‘no through village’ of Thurlaston, which is a few minutes’ walk from the picturesque Draycote Water Reservoir and convenient for the local amenities in neighbouring Dunchurch.

The house was originally constructed in the 1700’s and offers a pretty façade and a wealth of internal period features. The deceptively spacious interior provides six bedrooms and three bathrooms, an attractive farmhouse style kitchen with a classic working Aga, a separate dining room and snug, a sitting room, utility room, cloakroom and a large welcoming entrance hall. The house has a variety of attractive period features including original fireplace, exposed ceiling timbers and latched timber doors. Outside there are some impressive mature gardens. including a secret walled garden, garage and an adjoining workshop. The house benefits from gas-fired central heating, double-glazed, period style windows and a new tiled roof that was replaced in 2024. The property is offered for sale with no onward chain.
White Lodge has an impressive, large entrance hall, with an original quarry tiled floor and a double-glazed small pane window to the front, a range of exposed ceiling timbers, a staircase leading to the first floor and doors that lead off to the utility room, sitting room and kitchen/breakfast room. The sitting room has parquet flooring, exposed ceiling timbers, French doors that lead off to the rear gardens and leaded double-glazed windows to the front.
The utility room has access to the rear garden and an attractive butler’s sink, windows overlooking the garden and access to a separate WC and with a matching quarry tiled floor. The kitchen/breakfast room is a particularly impressive space, with a range of bespoke pine units and a variety of windows that provide views of the rear garden, a combination of a parquet floor and terracotta tiles, a useful pantry and a working classic Aga. Another doorway leads through to the dining room and snug with a range of windows overlooking the frontage and exposed ceiling timbers.
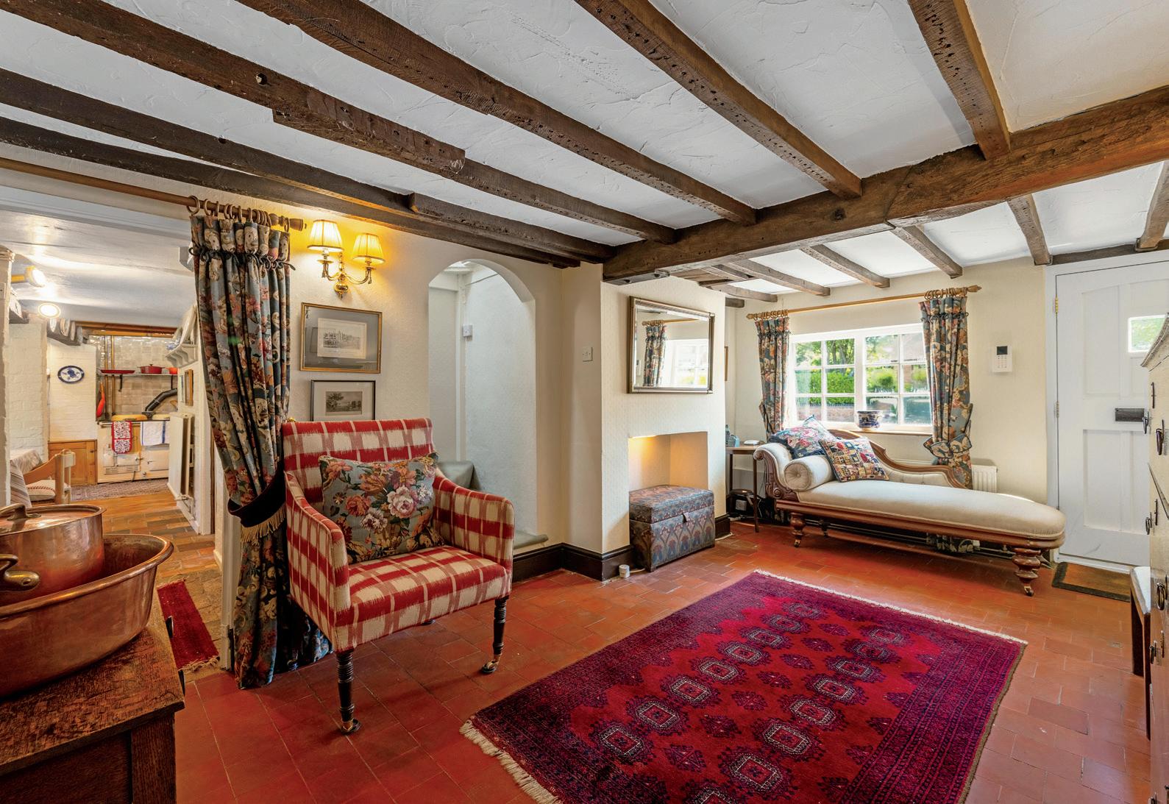


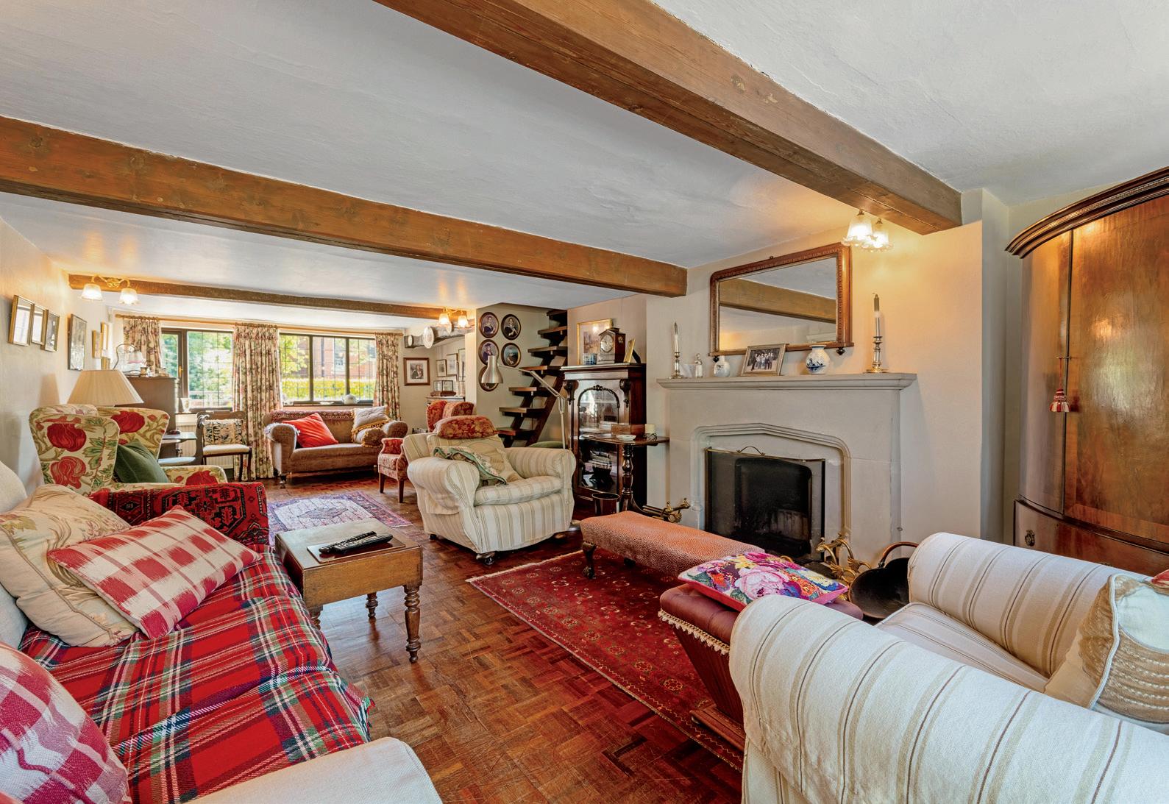
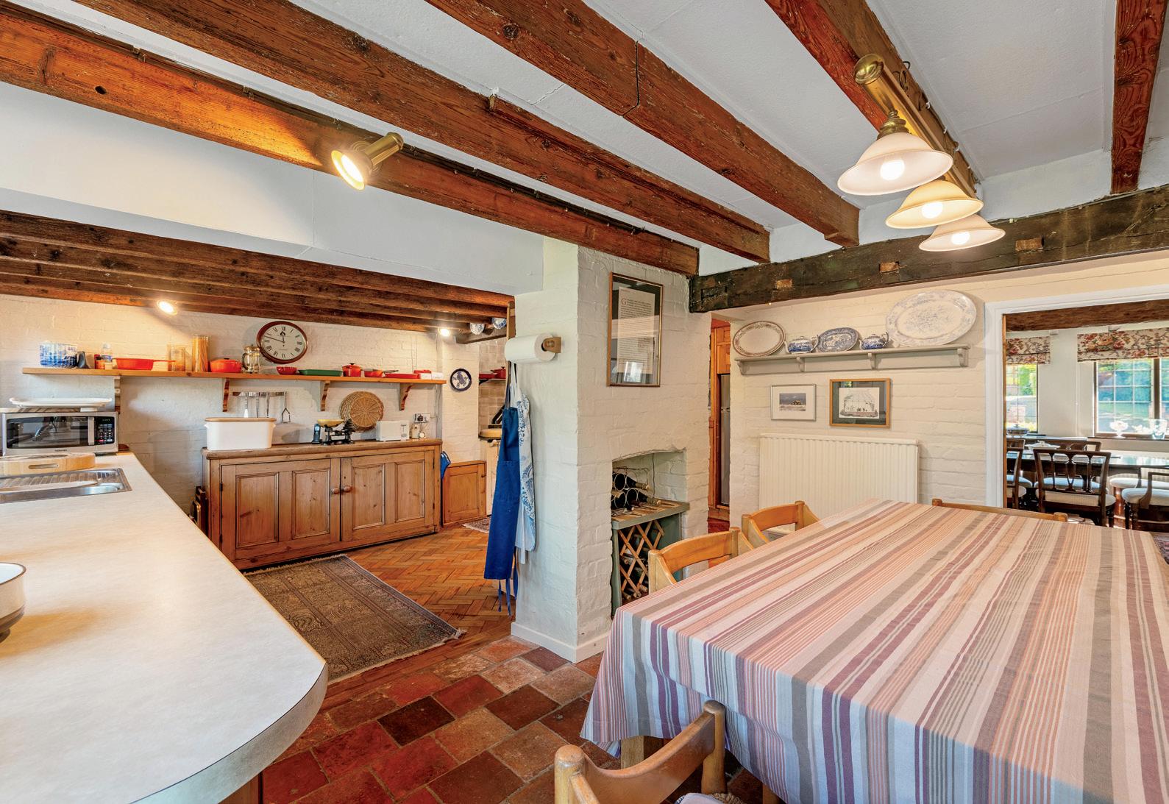
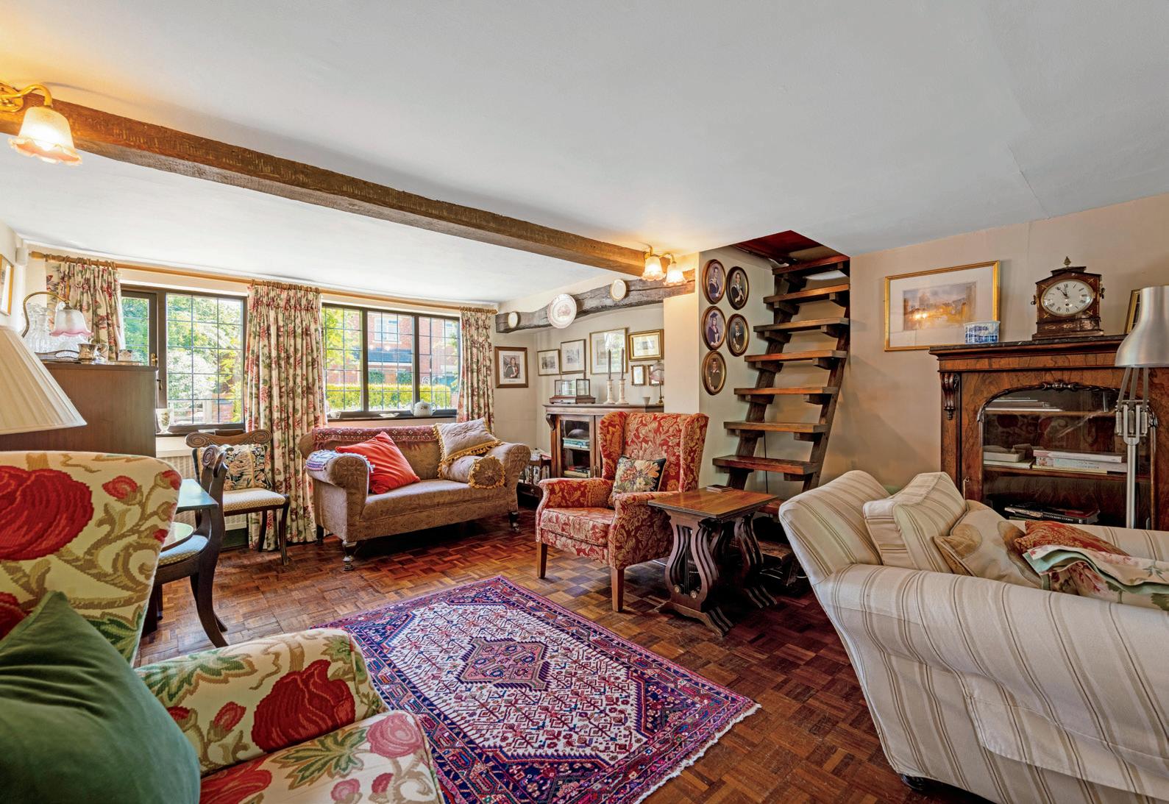



For 34 years, White Lodge has been more than just a house to us—it has been our cherished home,” say the current owners. “Nestled in the heart of a picturesque, no-through-road village, this beautiful period property offers the perfect blend of history, comfort, and charm.”
Over the years, the owners have lovingly maintained and enhanced White Lodge. “The damp-proof course was renewed, all windows were replaced with double-glazed panes in a period design, and the main roof was completely rebuilt and retiled,” they say. “We also transformed all three bathrooms, two of which feature elegant roll-top baths, while the addition of a wood-burning stove brings warmth and character to the lounge.”
“The kitchen, our favourite room, is a dream for anyone who loves cooking and entertaining,” continue the owners. “Complete with a classic AGA and a direct view of the delightful garden, it is the heart of the home. Three external doors—kitchen, utility, and lounge—lead directly to the garden, which is a tranquil haven with traditional paving stones, mature trees, and lush greenery. Our family has grown up here, with six bedrooms providing space for our five children, ensuring everyone had their own room.”
The local area has much to offer, too. “The village of Thurlaston itself is a wonderful community, offering a peaceful, friendly atmosphere,” the owners say. “Nearby Dunchurch, a charming 17th-century village just a mile away, provides a doctor, dentist, pubs, shops, and restaurants. Families will love the excellent schooling options, including renowned grammar schools and the famous Rugby school, while the central location offers convenient access to London, Coventry, and Birmingham, with motorway networks within easy reach.”
“Leaving White Lodge will be bittersweet,” conclude the owners. “We will miss the spaciousness, the cosiness, and the joy of seeing our friends and neighbours. But we hope it will become as much a beloved home for its next owners as it has been for us.”*
* These comments are the personal views of the current owner and are included as an insight into life at the property. They have not been independently verified, should not be relied on without verification and do not necessarily reflect the views of the agent.
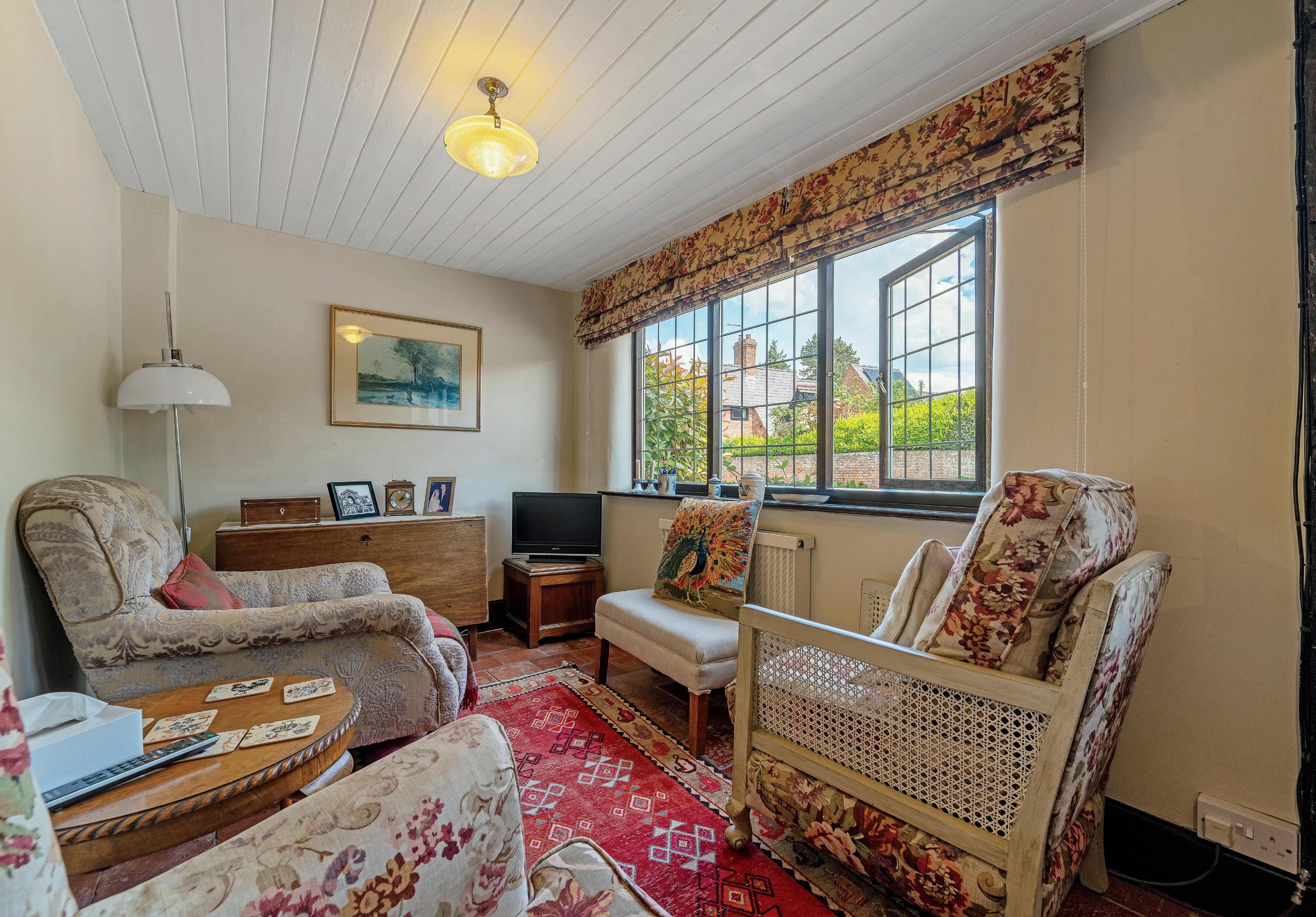

The first floor provides access to 6 well proportion bedrooms, with the principal bedroom suite offering views of the front, an exposed chimney breast and a latched door that leads to the ensuite bathroom, which is fitted with some classic Victorian style fittings and offers fine views of the gardens. Adjacent to the bedroom is a large dressing room with built-in double wardrobe, a view to the front and exposed ceiling timbers. At the other end of White Lodge is a large second bedroom with its dual aspect views, a neighbouring dressing room, and access to the family bathroom with Victorian style slipper bath, pedestal wash handbasin, low-level WC and a separate shower cubicle. Bedrooms five and six both have views toward Main Street, whilst bedroom four has gorgeous views of the rear garden and adjacent to this, bedroom three which is a double room with attractive views of the plot and has its own ensuite shower room.
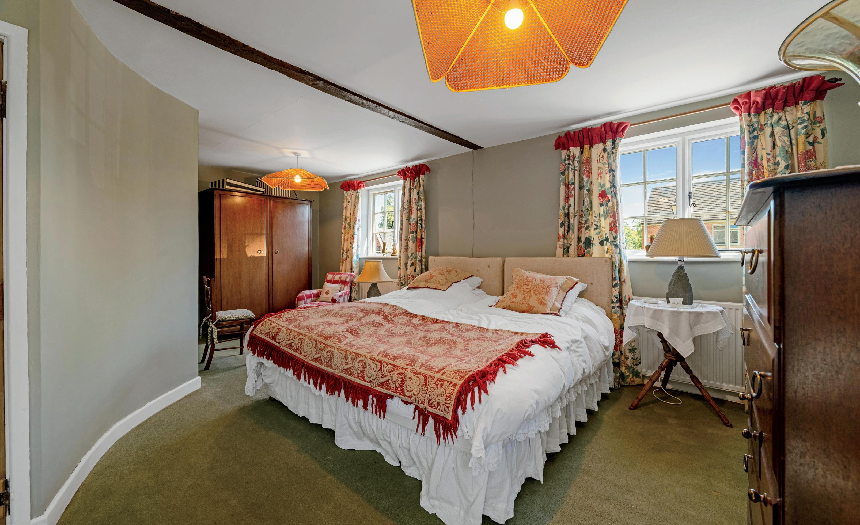
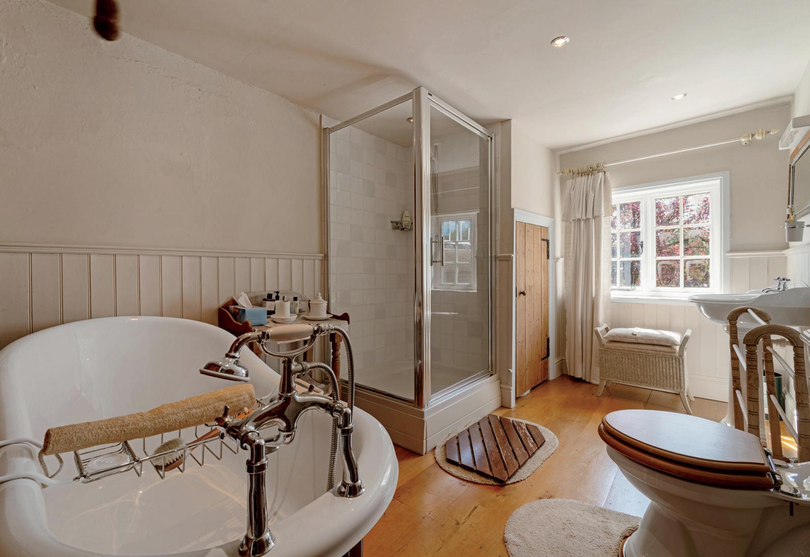
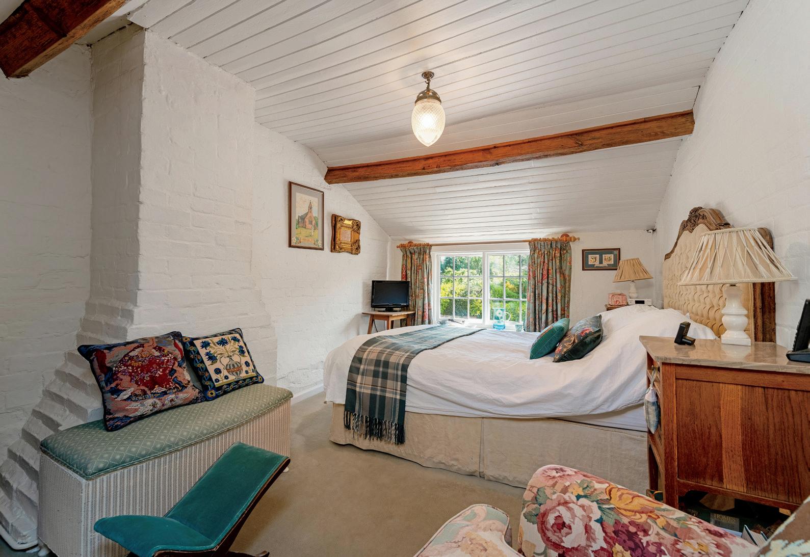
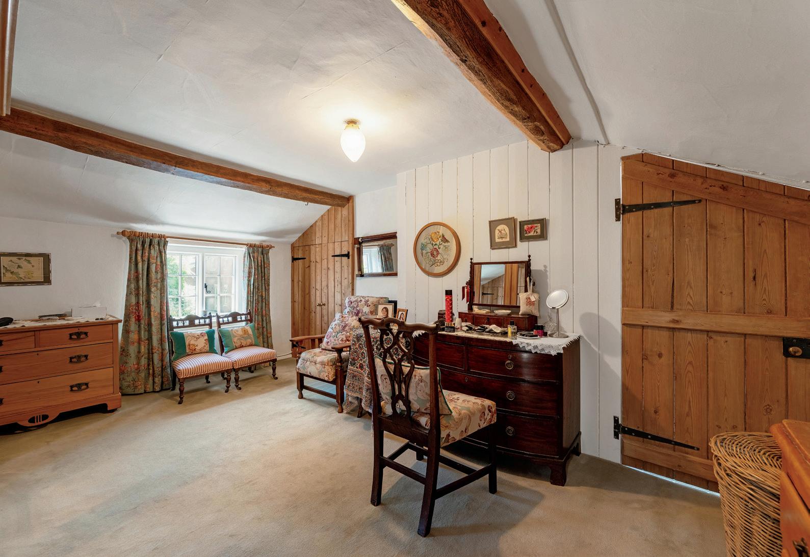
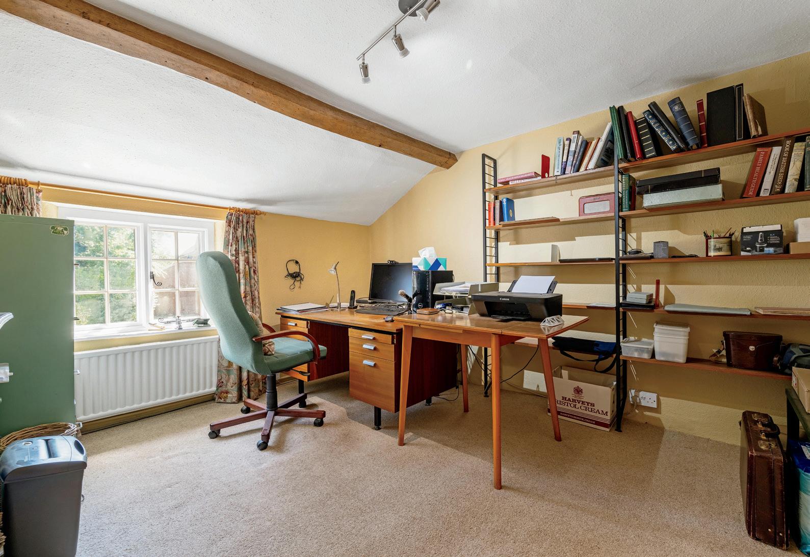
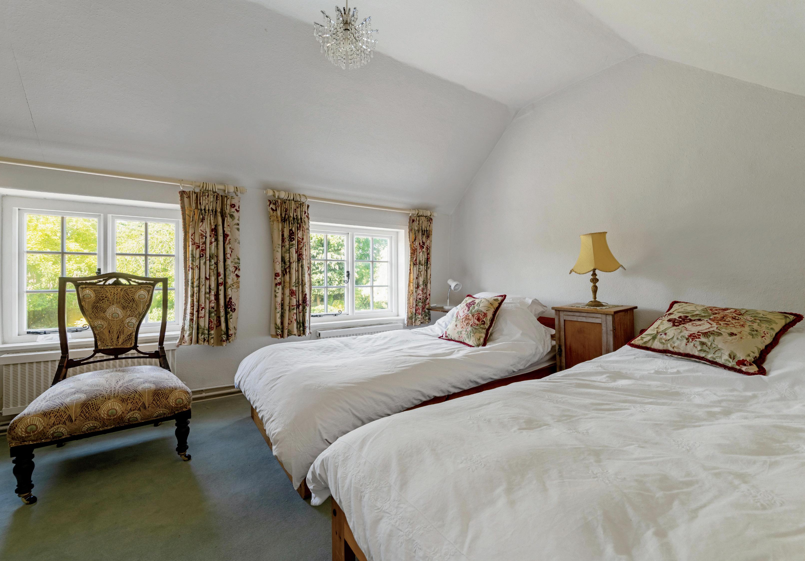

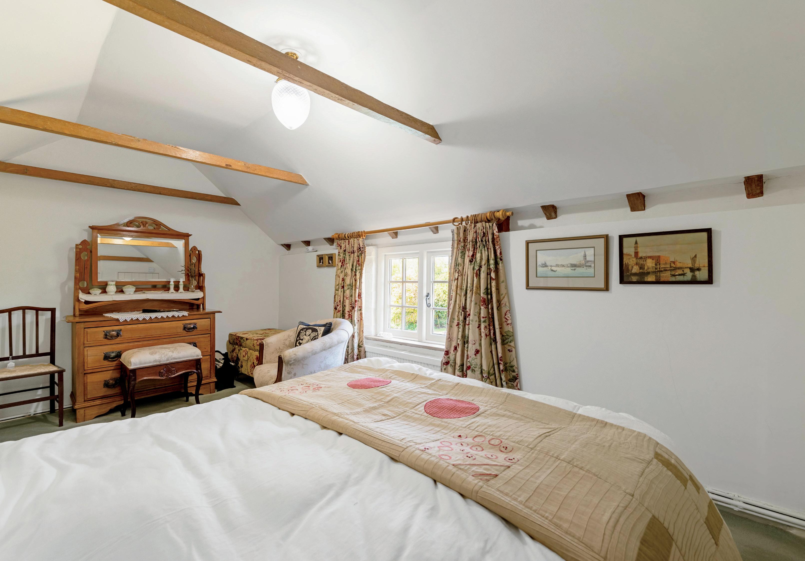

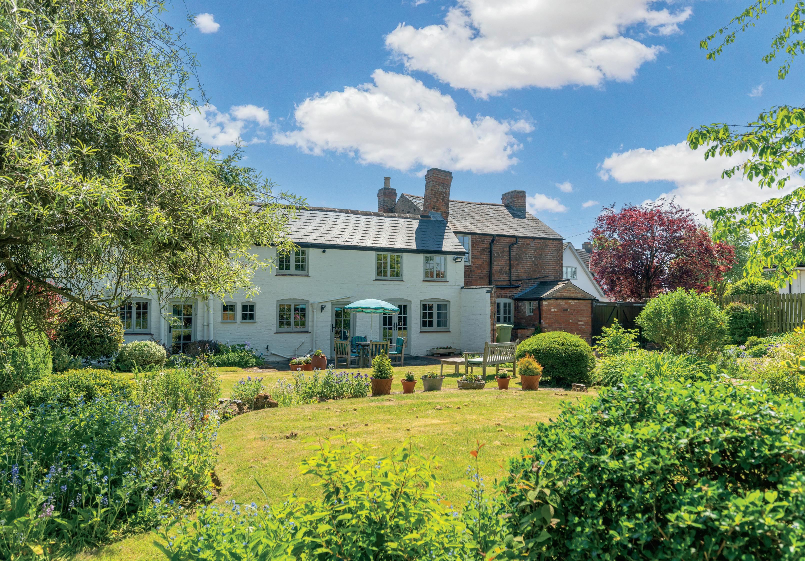
White Lodge has an impressive facade with a small, cobbled frontage and a variety of well stocked, raised borders, close to the front elevation. Access is provided to a double garage, with one single automatic door, which can easily cater for one vehicle. The other door is not a working one and the other side of the garage is used for storage. A buyer would have to investigate the possibility of a working door, to park a further smaller car. At the rear of the garage is a useful workshop and tool store. There is ample on street parking just outside the property in this quiet street. A wide pathway and double gates lead to the rear garden. The property has a total plot of 0.27 acres.
The rear gardens are particularly impressive, with a large patio at the rear of the property, some meandering pathways, well stocked flower borders and shaped lawns. At the far end of the garden there is a hipped wall and a gate that leads to a secret garden with a prominent beech tree, an evergreen, some park land fencing on the rear boundary, with hedges overing privacy, making it perfect for a growing family.


Thurlaston is a small, picturesque village situated in the county of Warwickshire, England. Nestled in the rural heart of the Midlands, it lies close to the towns of Dunchurch and Rugby, offering a peaceful setting while still maintaining good access to local amenities and transport links. The village is characterized by its charming, traditional English countryside feel, with a mix of period properties and open farmland surrounding it.
The community is small and close-knit, with a quiet atmosphere that appeals to those seeking a slower pace of life. Despite its size, Thurlaston has a sense of history and identity, with buildings that reflect its heritage and rural roots. The area is popular with walkers and nature lovers thanks to its proximity to Draycote Water, a large reservoir and country park that provides opportunities for sailing, birdwatching, and scenic walks.
While Thurlaston doesn’t have the range of services found in larger towns, it benefits from its location, being just a short drive from Rugby and the M45, which connects to the wider motorway network. This makes it a practical choice for commuters who value countryside living without being too remote. The village offers a peaceful, communityfocused lifestyle in a beautiful part of Warwickshire, making it appealing to families, retirees, and professionals alike.



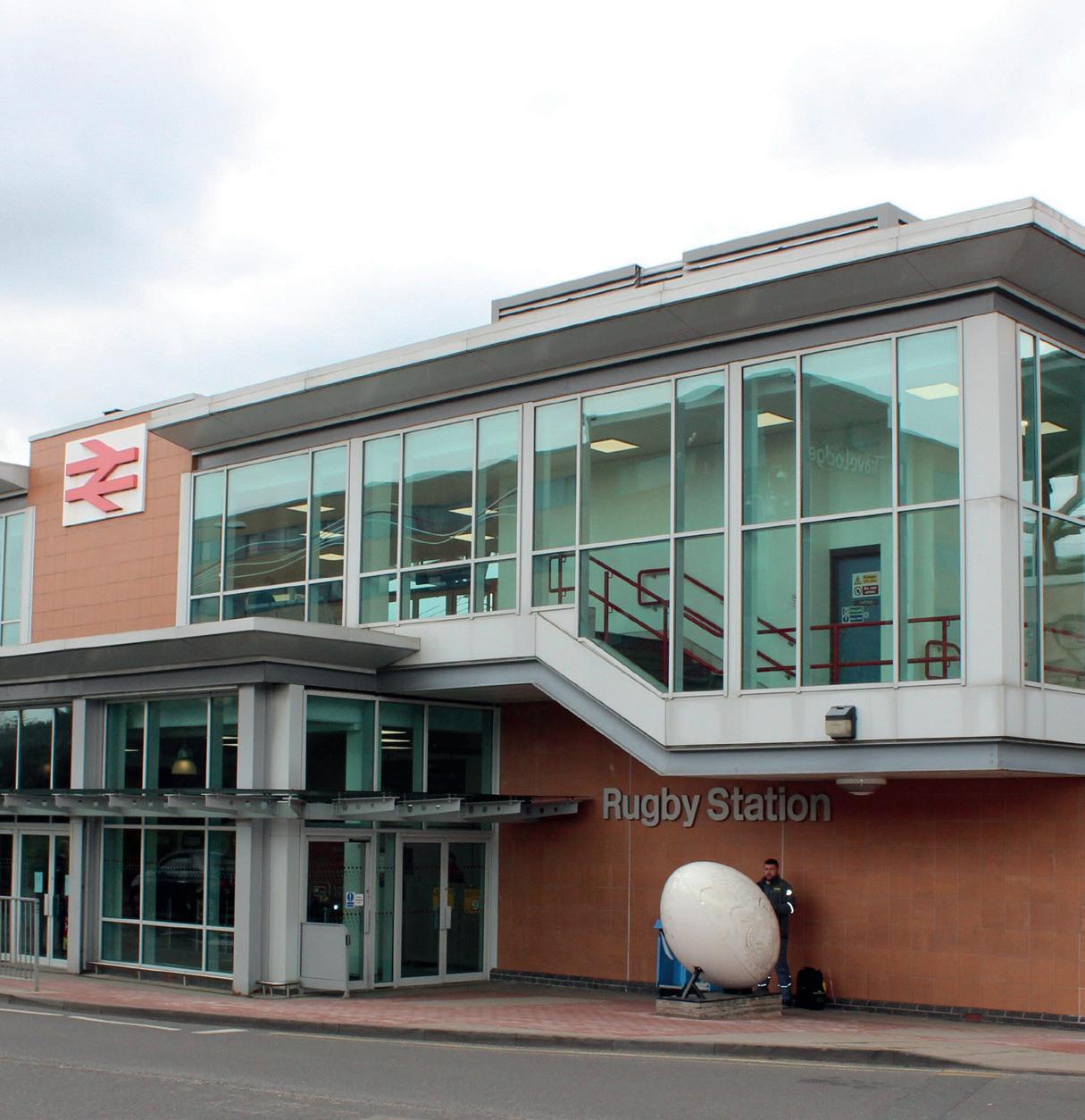
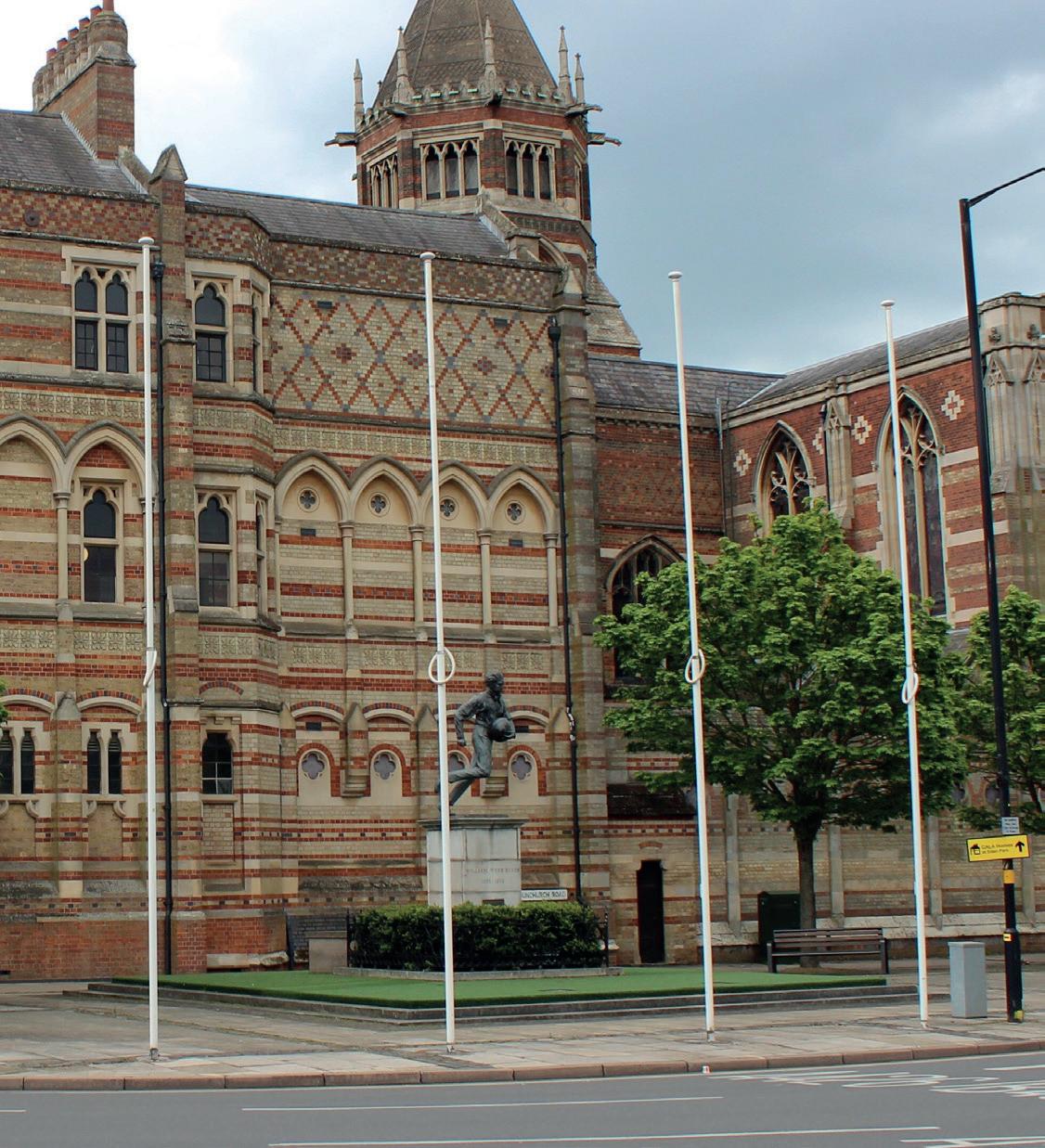

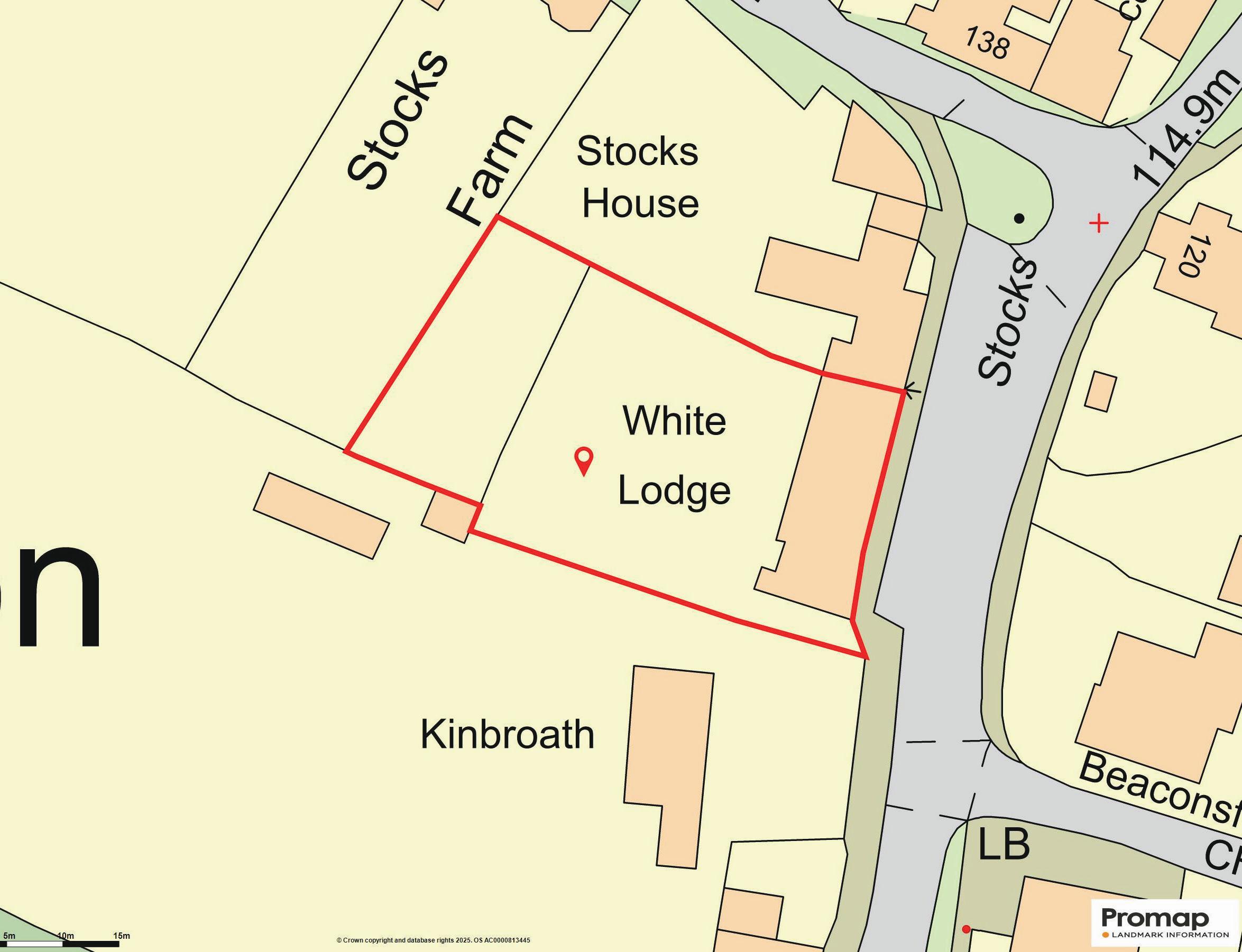
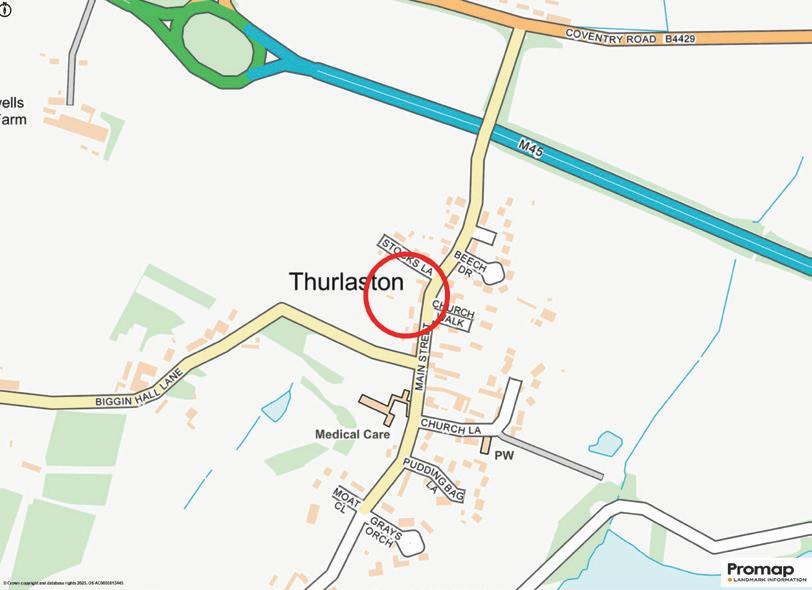
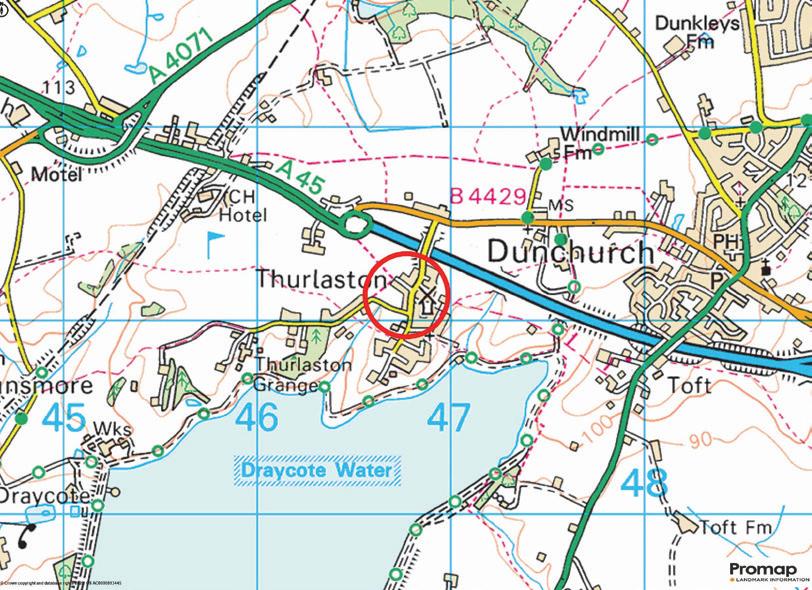
Registered in England and Wales. Company Reg. No. 09929046 VAT No: 232999961
Head Office Address 5 Regent Street, Rugby, Warwickshire, CV21 2PE
copyright © 2025 Fine & Country Ltd.
Services, Utilities & Property Information
Tenure - Freehold
EPC Rating - E
Council Tax Band - G
Local Authority - Rugby Borough Council.
Property Construction - Traditional Brick with tiled roof
Electricity Supply - Mains Electricity Supply.
Water Supply - Mains Water Supply.
Drainage and Sewerage – Mains Drainage and Sewerage.
Heating – Gas Central Heating.
Broadband – FTTP Broadband connection available - we advise you to check with your provider.
Mobile Signal/Coverage – 4G and some 5G mobile signal is available in the area - we advise you to check with your provider.
Parking – Double garage with parking for 1 car. Ample on street parking just outside the property.
Special Notes - The property is in a conservation area - Please speak with the agent for further information. Rights and arrangements-There is an agreement for the neighbour to have access to service the roof - Please speak to the agent for further information.
Local Planning Applications- Land to the rear of The Old forge, Main Street, Thurlaston CV23 9JS - Erection of 1 dwelling. The Malthouse, Main Street, Thurlaston, Rugby, CV23 9JS - Erection of 6 dwellings.
Directions Postcode CV23 9JS
Local Authority
Rugby Borough Council. Council Tax Band: G
Viewing Arrangements
Strictly via the vendors sole agents Sam Funnell 07714515484 & Claire Heritage 07894561313
Website
For more information visit https://www.fineandcountry.co.uk/rugby-lutterworth-andhinckley-estate-agents
Opening Hours
Monday to Friday - 9.00 am - 5.30 pm
Saturday - 9.00 am - 4.30 pm
Sunday - By appointment only




Agents notes: All measurements are approximate and for general guidance only and whilst every attempt has been made to ensure accuracy, they must not be relied on. The fixtures, fittings and appliances referred to have not been tested and therefore no guarantee can be given that they are in working order. Internal photographs are reproduced for general information and it must not be inferred that any item shown is included with the property. Whilst we carry out our due diligence on a property before it is launched to the market and we endeavour to provide accurate information, buyers are advised to conduct their own due diligence. Our information is presented to the best of our knowledge and should not solely be relied upon when making purchasing decisions. The responsibility for verifying aspects such as flood risk, easements, covenants and other property related details rests with the buyer. For a free valuation, contact the numbers listed on the brochure. Printed 05.06.2025

Fine & Country is a global network of estate agencies specialising in the marketing, sale and rental of luxury residential property. With offices in over 300 locations, spanning Europe, Australia, Africa and Asia, we combine widespread exposure of the international marketplace with the local expertise and knowledge of carefully selected independent property professionals.
Fine & Country appreciates the most exclusive properties require a more compelling, sophisticated and intelligent presentation –leading to a common, yet uniquely exercised and successful strategy emphasising the lifestyle qualities of the property.
This unique approach to luxury homes marketing delivers high quality, intelligent and creative concepts for property promotion combined with the latest technology and marketing techniques.
We understand moving home is one of the most important decisions you make; your home is both a financial and emotional investment. With Fine & Country you benefit from the local knowledge, experience, expertise and contacts of a well trained, educated and courteous team of professionals, working to make the sale or purchase of your property as stress free as possible.

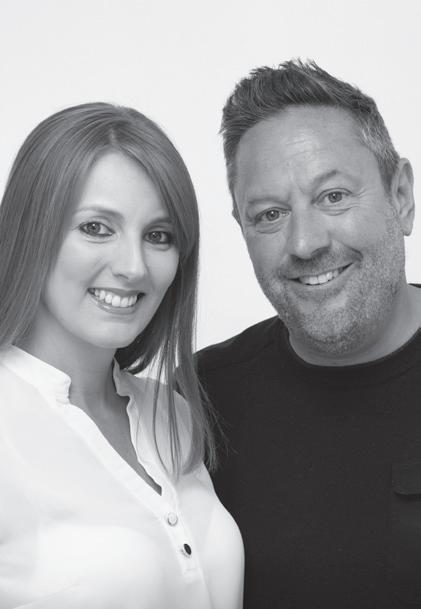
claire.heritage@fineandcountry.com sam.funnell@fineandcountry.com
Hello, we are Claire & Sam, we are your local luxury property experts covering Warwickshire, Leicestershire and Northamptonshire. Partners in life and business, we have a combined experience of over 50 years in the upper quartile of the market and have delivered remarkable results for our clients during our careers.
Sam took on the role of Branch Partner at Fine & Country in 2011, where he guided his team into a new level of marketing skills and service. As a result, we quickly became the market leader in sales of homes above £500,000 in the region and to date are the number one agent in the Midlands for property sales in this price range.
Claire joined Fine & Country in 2016, where she perfected her marketing skills by launching Fine & Country onto all the key social media channels, one of the first agents in region to utilise this important marketing resource for our client’s homes. As a result some of our innovative property videos are being seen by as many as 30,000 potential buyers, that have been targeted according to a buyer demographic, increasing the viewing levels and ensuring the best exposure and price for our sellers.
We have also been very successful in the use of print media and high end lifestyle publications. Coupled with local exposure, we have over 300 offices across the UK and in key destinations across the globe to give your home not only national exposure but international too. Amongst our many locations is our London show room in Park Lane which will provide a unique marketing platform for your home to reach the affluent buyers from the south east that are making moves to the Midlands.
We are all self-employed partner agents at Fine & Country & The Property Experts and as a result you will receive some of the finest service and expertise that the industry has to offer. We will be with you from the very beginning of your journey, where we can design a bespoke marketing plan for your home, to the very end when we give the keys to your new buyer. When appointed by you we will attend all the viewings, allowing us to demonstrate some expert knowledge of your home and ensuring we negotiate a price in excess of our price expectations and choose a buyer that will meet your desired timescales.
We live locally in Rugby with our young family and are always on hand to provide expert advice about local schools, amenities and life in the region.
Fine & Country Rugby
5 Regent Street, Rugby, Warwickshire CV21 2PE 01788 820062 | rugby@fineandcountry.com