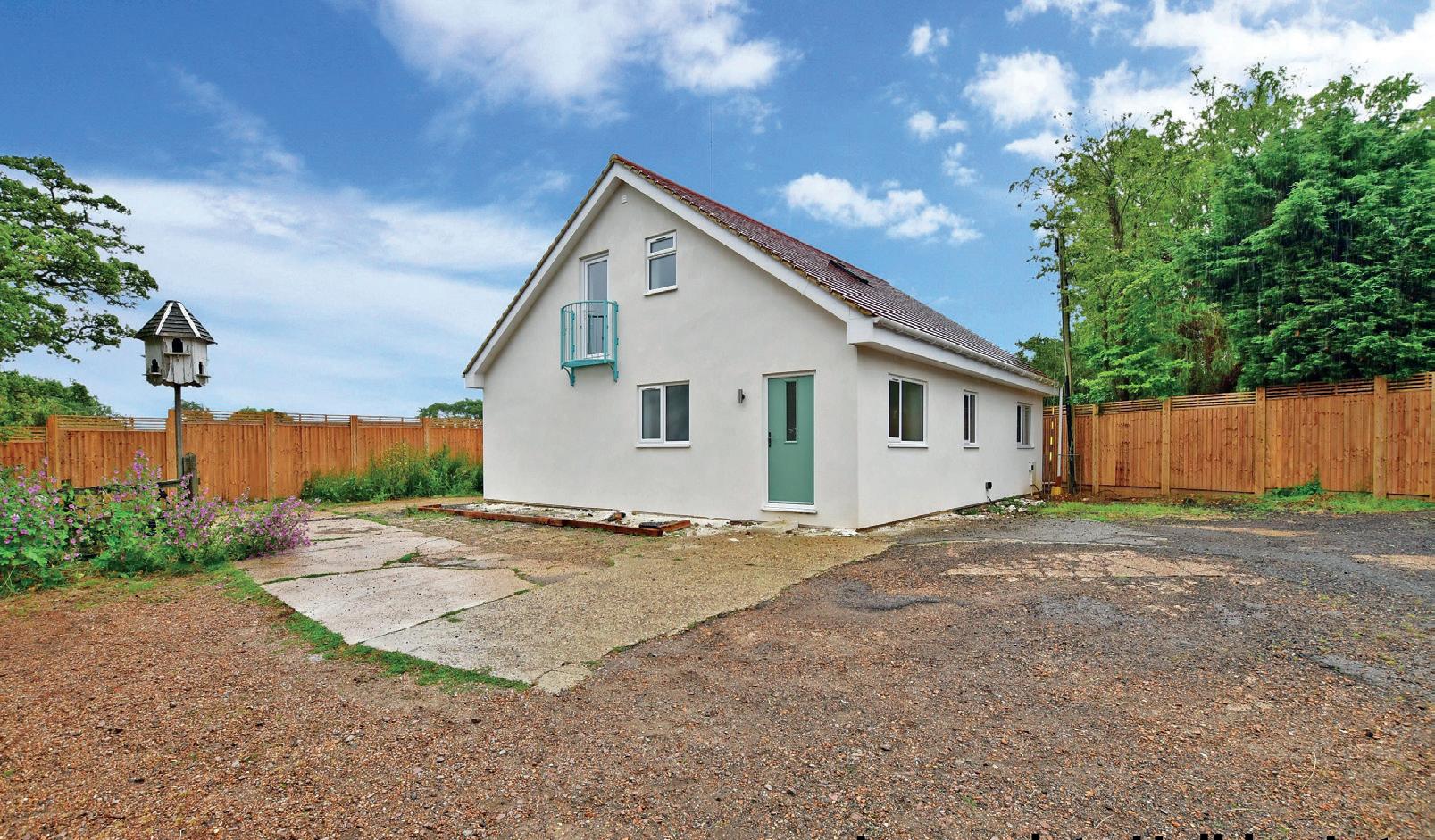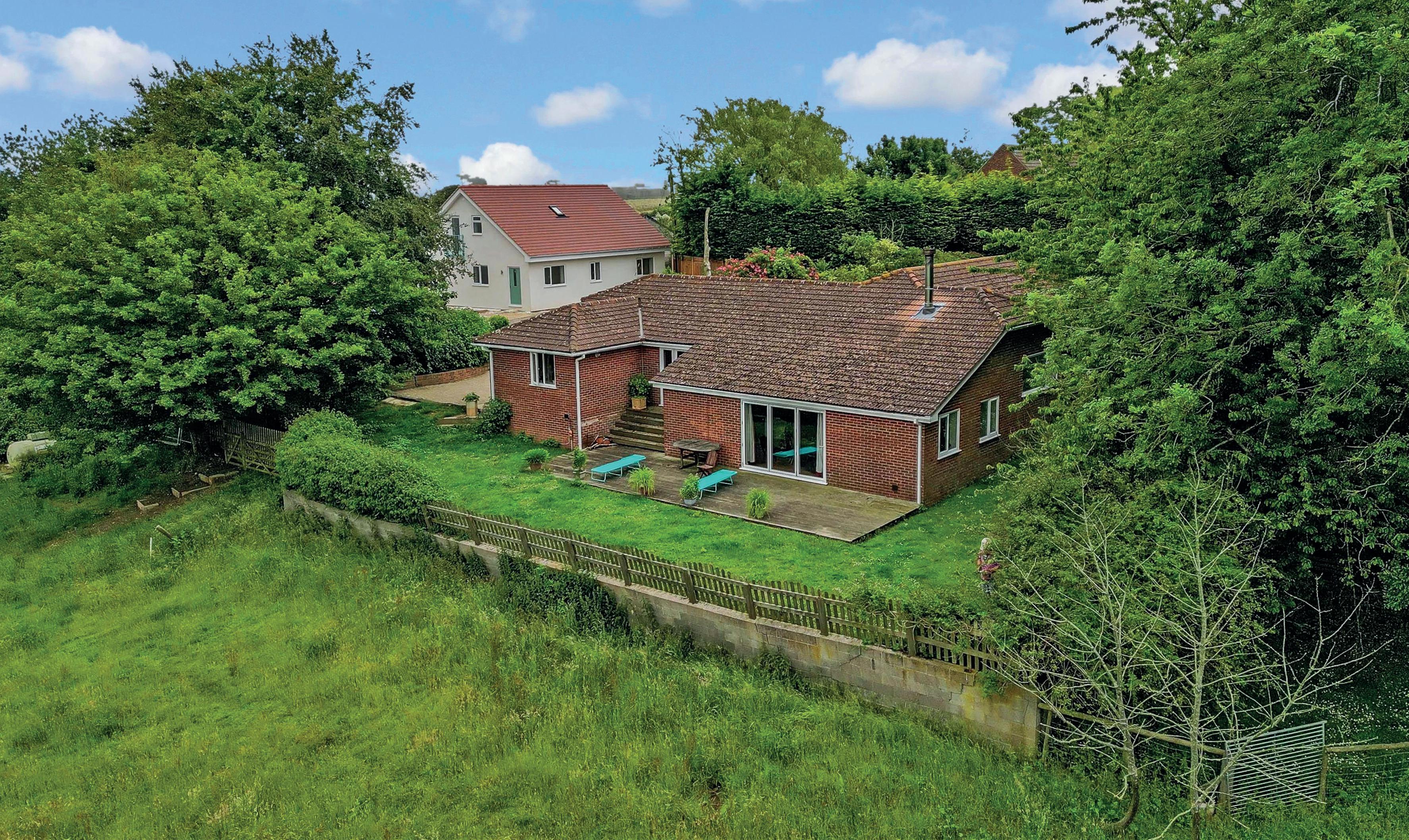




If living the rural idyll is your dream then this unusual detached four bedroom bungalow, with countryside views as far as the eye can see, could be top of your list. While it is in need of a little TLC this property will make a wonderful home and offers the opportunity to enjoy country pursuits whether you have horses or ponies or are looking to develop ‘the good life,’ with chickens, sheep and even alpacas. It nestles in 20.7785 acres of grounds incorporating two paddocks and woodland and also includes a superb newly built detached property that currently has permissions as a holiday let but could have the possibility of gaining planning permission as a permanent home. However it provides an opportunity to generate an excellent income and/or provide accommodation for visiting friends and family. The two properties are set well back from the road and approached via a long drive that leads to a pair of entrance gates opening onto a vast hard standing area in front of the new build and where you can park a number of vehicles.
A second pair of gates provides access to an inner block paved driveway to the bungalow. This is bordered by a wild garden area with a paved terrace that leads round to the contemporary front door and L-shaped hall with hard wearing laminate flooring and a large storage cupboard. There is a family bathroom with a corner bath and four double bedrooms including two with fitted cupboards, another that would make an excellent study and the first bedroom with bespoke fitted wardrobes and an en suite double shower.
However, the ‘piece de resistance’ of this property is the stunning dual aspect lounge. It is accessed down wide steps from the galleried corridor and includes three bi-fold doors to the impressive decked terrace providing superb views over the rolling countryside. There is a good sized kitchen/diner with plenty of storage units and space for appliances as well as inset lighting and an adjacent to the utility room that has a door to the driveway. There is a wide archway from the dining area to a convenient study area that could very easily be a family area and has French doors to the terrace so also offers great views.
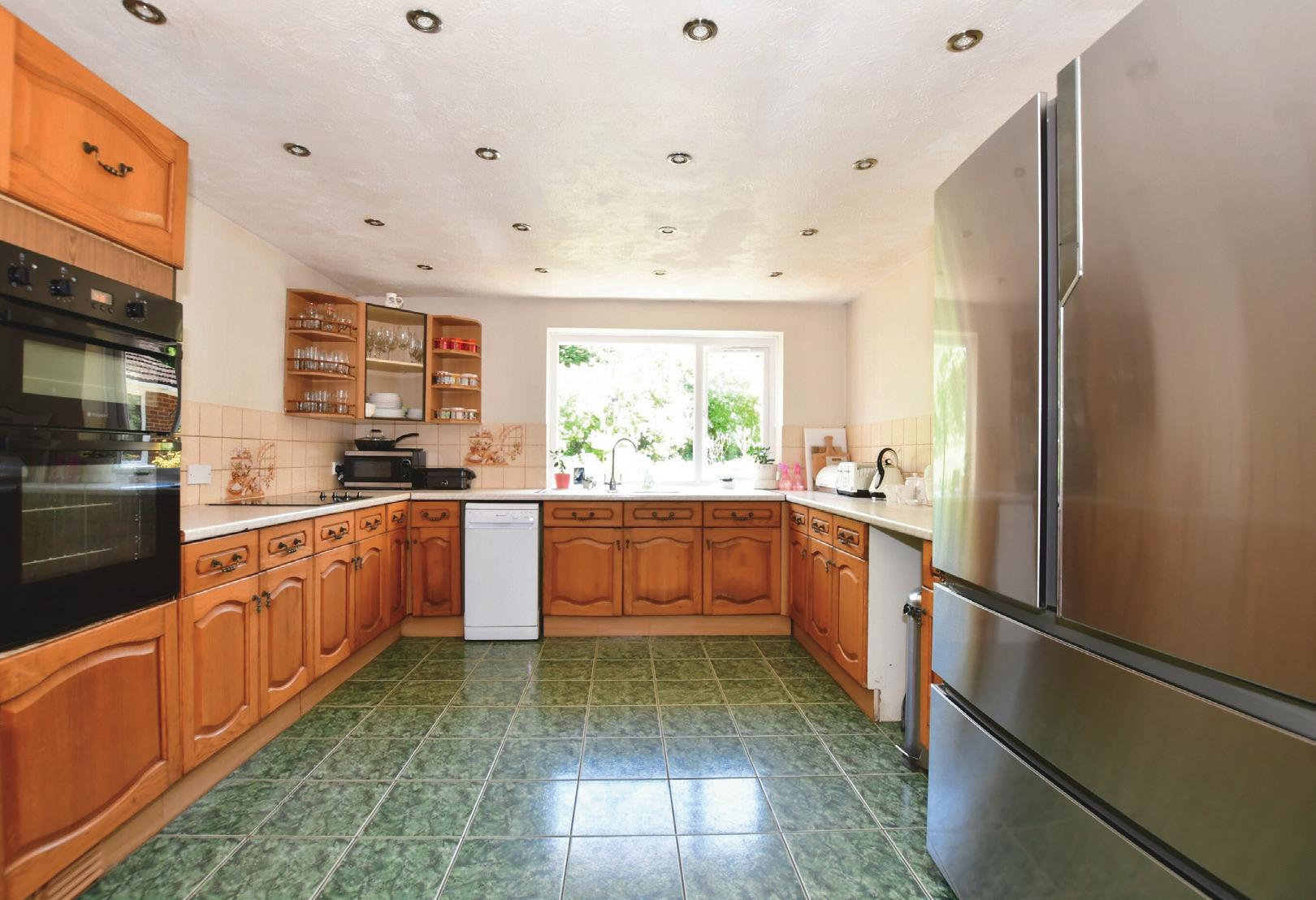
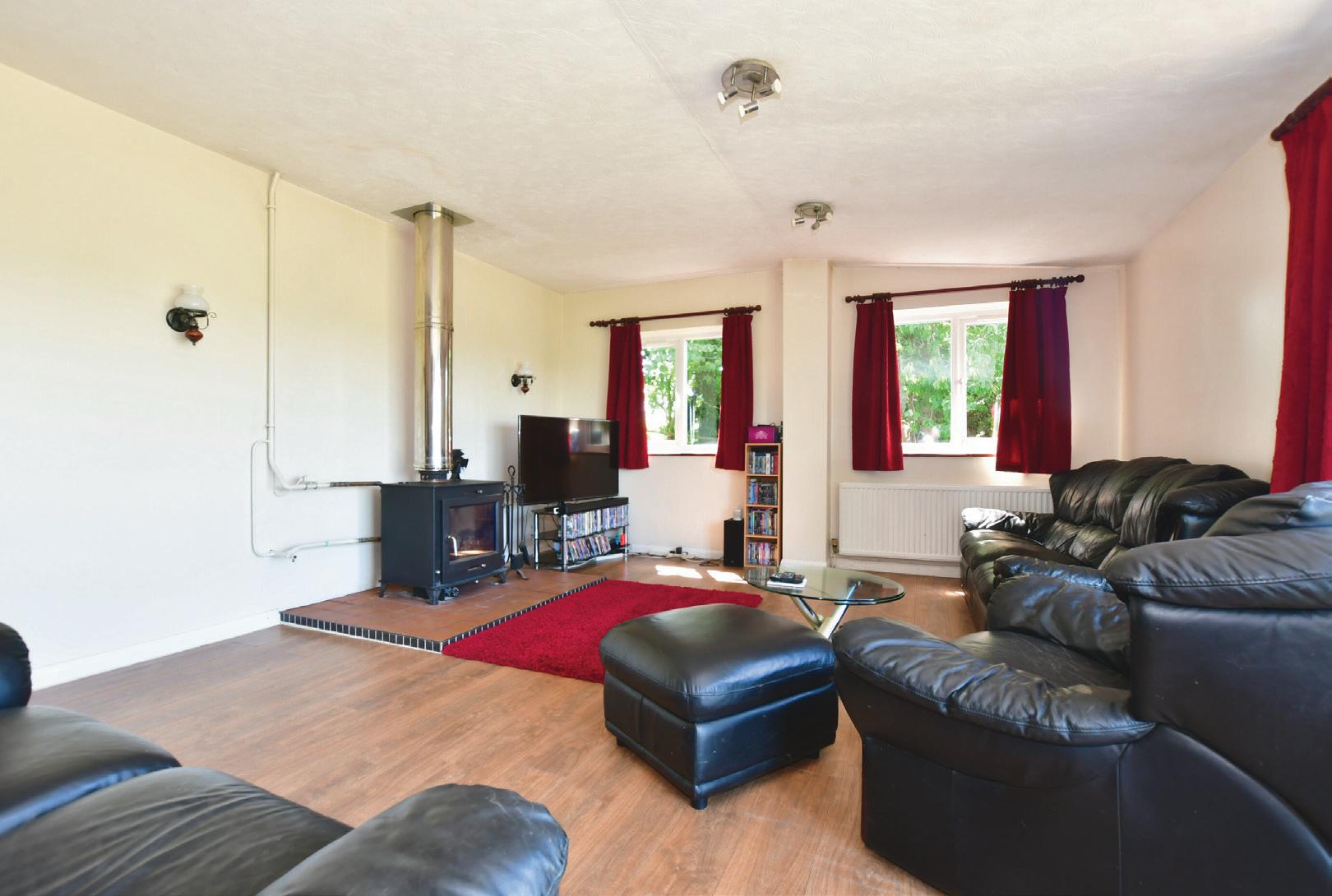
The rear garden includes a lawn and a large garden shed and is surrounded by picket fencing that backs onto the paddocks, while the front garden is bordered by tall mature trees providing privacy and security.
Walking into the stunning newly built holiday let you are immediately struck by the attention to detail and high end fixtures and fittings that are integral in the building. These include oak doors, amazing bathrooms and Karndean flooring with underfloor heating on the ground floor. There is a superb triple aspect open plan kitchen/dining/living room with three bi-fold doors to a balcony overlooking the private and secluded rear garden. The modern soft close units with granite worktops house a built in oven and combi microwave as well as a dishwasher and space for a fridge freezer while the central island includes a ceramic hob and the adjacent fitted utility room has space and plumbing for a washing machine and tumble dryer.
The ground floor also includes a double bedroom with a fabulous en suite bathroom incorporating an enclosed steam shower and spa bath. There is also a large and useful boot room, a cloakroom and a plant room as well as an understairs space that is ideal for a desk and computer. The delightful pine staircase leads to the landing with eaves storage and a beautiful central light and two double bedrooms with eaves storage. One includes double doors to a Juliette balcony offering stunning views and an en suite shower room with a contemporary power shower/steam shower cabin and a modern vanity basin while the first bedroom also includes an en suite with a steam and power shower cabin and has three bi-folding doors to a balcony that will need to be finished.
The bungalow and grounds have been in our family for nearly 20 years and it has been a very special home. Recently we have built the holiday let as we planned on staying here and using it to generate additional income but our situation has changed. We love waking up every morning to the beautiful views and watching the local wildlife and it is a great place to bring up our children. Although we are out in the country the lane carries on to Alkham with its community village hall and the well-known Marquis of Granby hotel and restaurant. We are not far from Dover or the Channel Tunnel for access to the Continent or the motorways for Ashford, Canterbury and London while the high speed train from Folkestone Central can whisk you to St Pancras in less than an hour. There is an Outstanding primary school in nearby River and excellent grammar schools in both Dover and Folkestone and renowned private schools in Dover and Canterbury.”*
* May be subject to restricted lending.
* Incomplete Holiday Let in grounds with planning consent but without completion sign off.
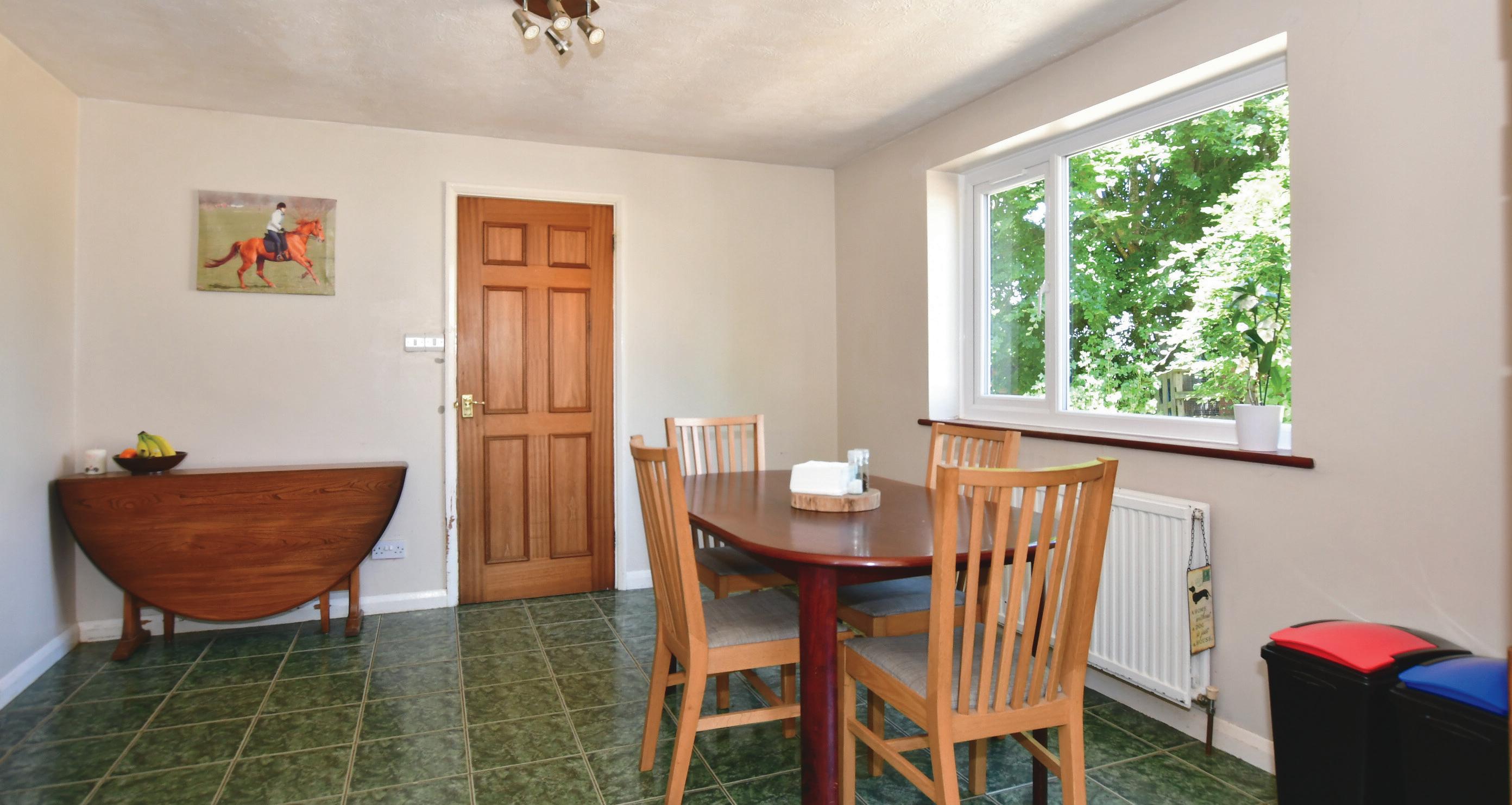
* These comments are the personal views of the current owner and are included as an insight into life at the property. They have not been independently verified, should not be relied on without verification and do not necessarily reflect the views of the agent.
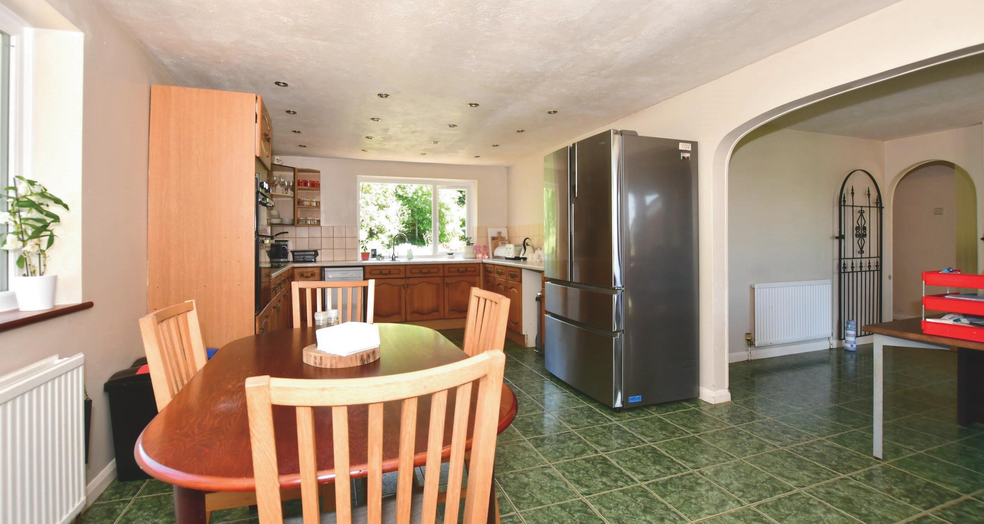
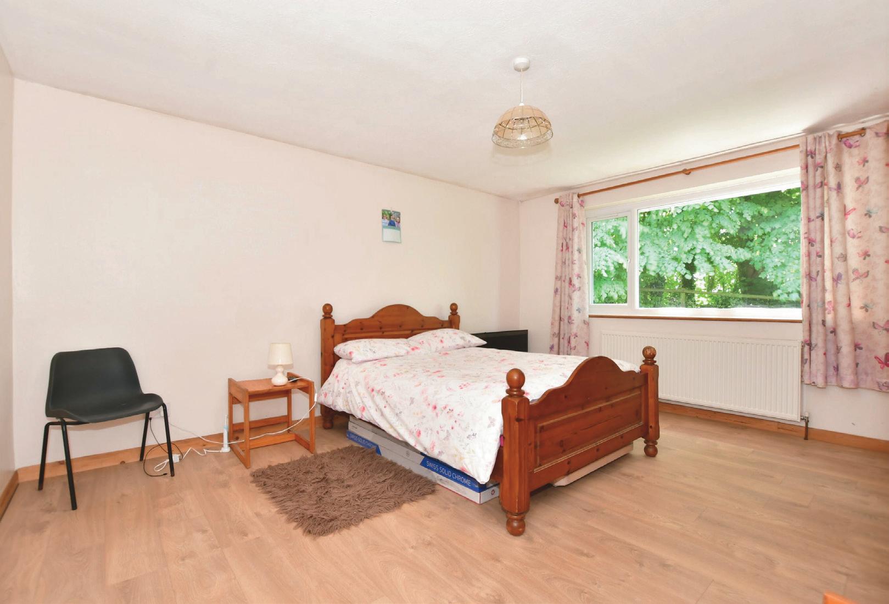
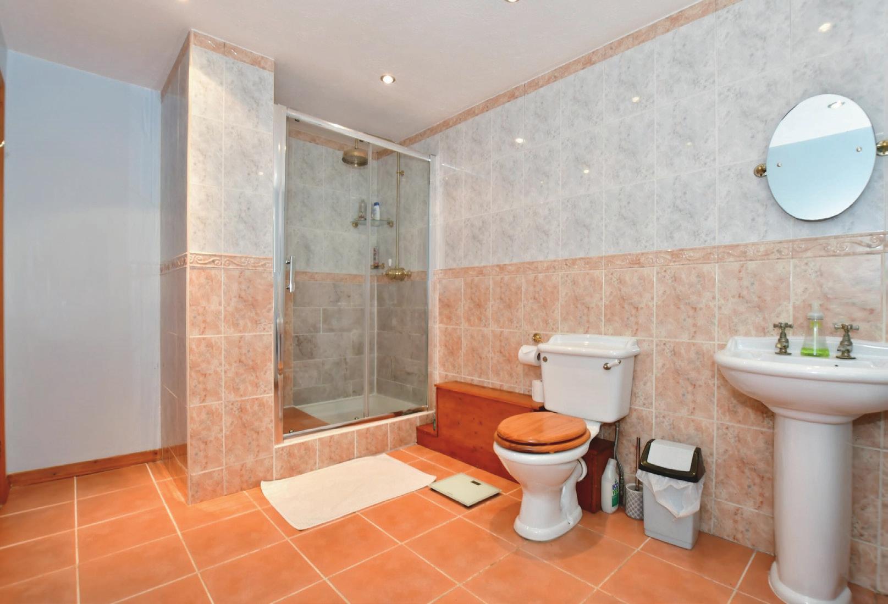
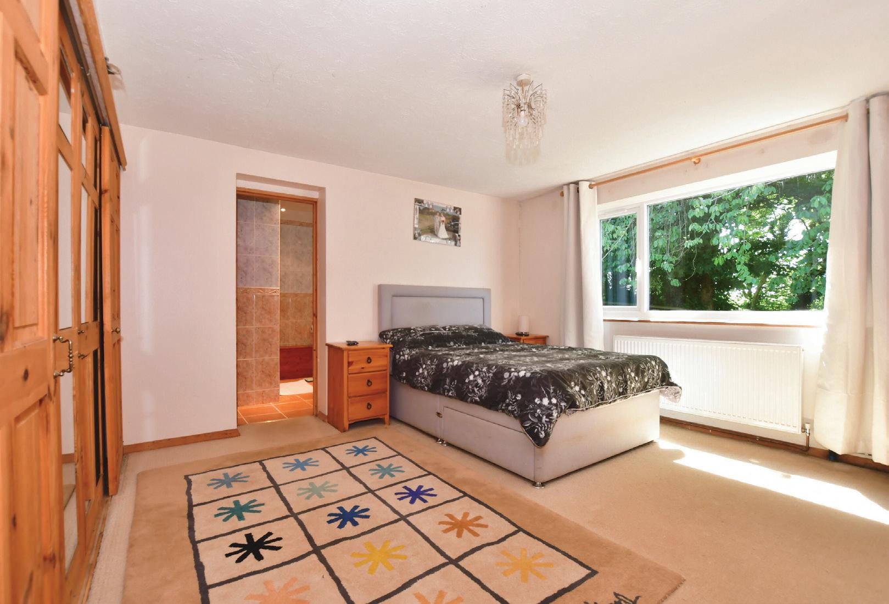
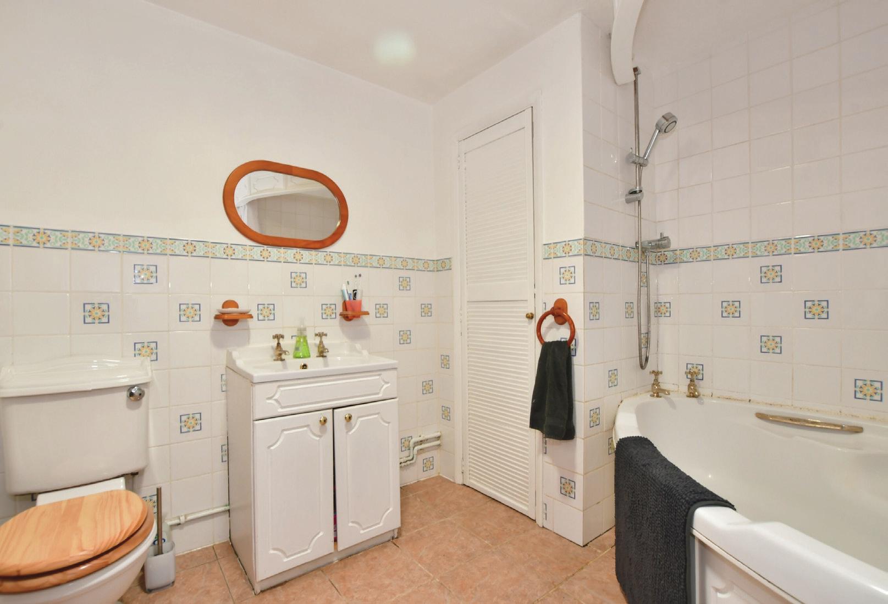
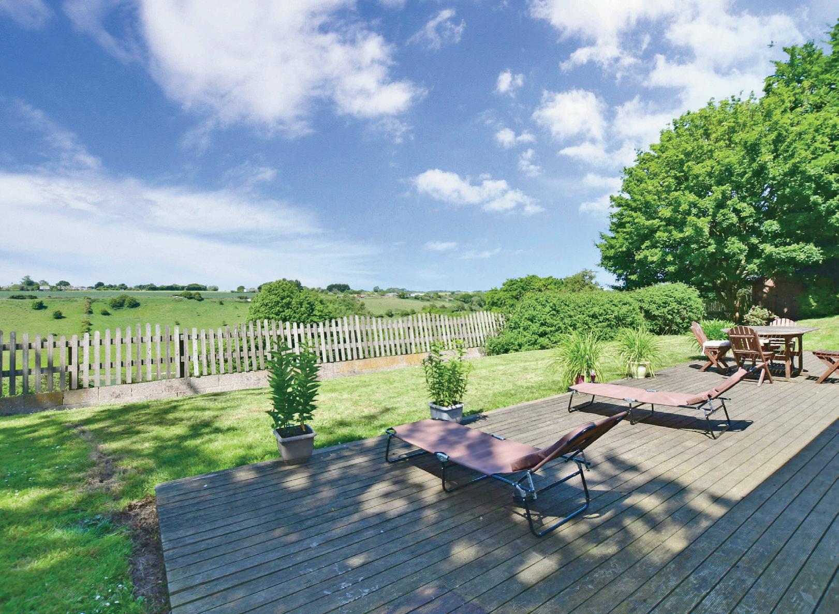
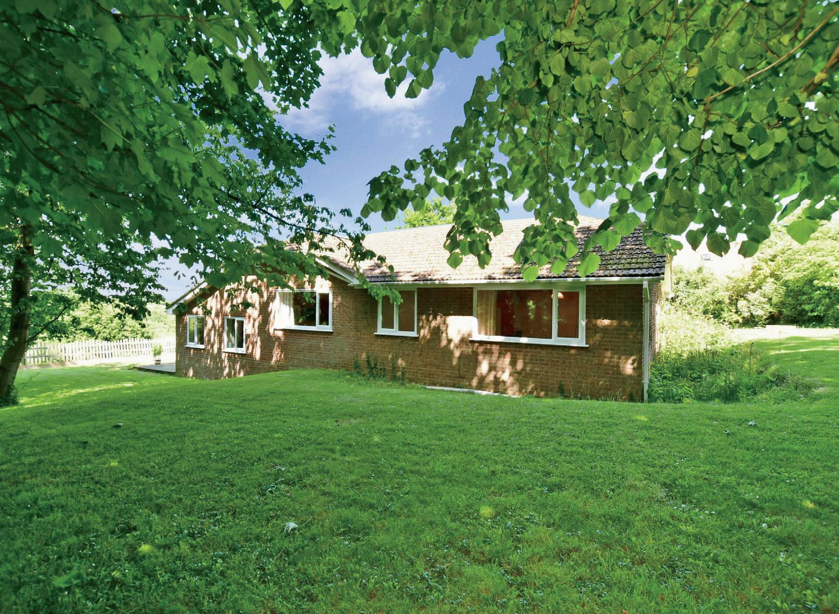
£1,250,000
Council Tax Band: D Tenure: Freehold
SPLIT LEVEL GROUND FLOOR
Entrance Hall
Bedroom 3 14’6 x 12’7 into fitted wardrobes (4.42m x 3.84m)
Bedroom 2 14’7 x 12’7 into fitted wardrobes (4.45m x 3.84m)
Bathroom 9’4 x 7’8 (2.85m x 2.34m)
Bedroom 4 10’7 x 9’8 (3.23m x 2.95m)
Bedroom 1 13’0 x 12’7 up to fitted wardrobes (3.97m x 3.84m)
En Suite Shower Room 11’1 x 7’5 (3.38m x 2.26m)
Lounge 28’1 (8.57m) x 15’6 (4.73m) narrowing to 11’5 (3.48m)
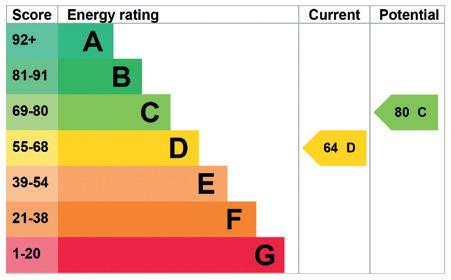
Study Area 11’3 x 10’8 (3.43m x 3.25m)
Kitchen/Diner 21’4 x 11’6 (6.51m x 3.51m)
Rear Lobby
Utility Room 10’3 x 7’4 (3.13m x 2.24m)
Cloakroom
OUTSIDE
Wraparound Garden
Gated Driveway
Secondary Driveway
Woodland Area
Two paddocks
ANNEXE GROUND FLOOR
Entrance Hall
Hallway
Kitchen/Dining/Living Room 28’1 x 15’2 (8.57m x 4.63m)
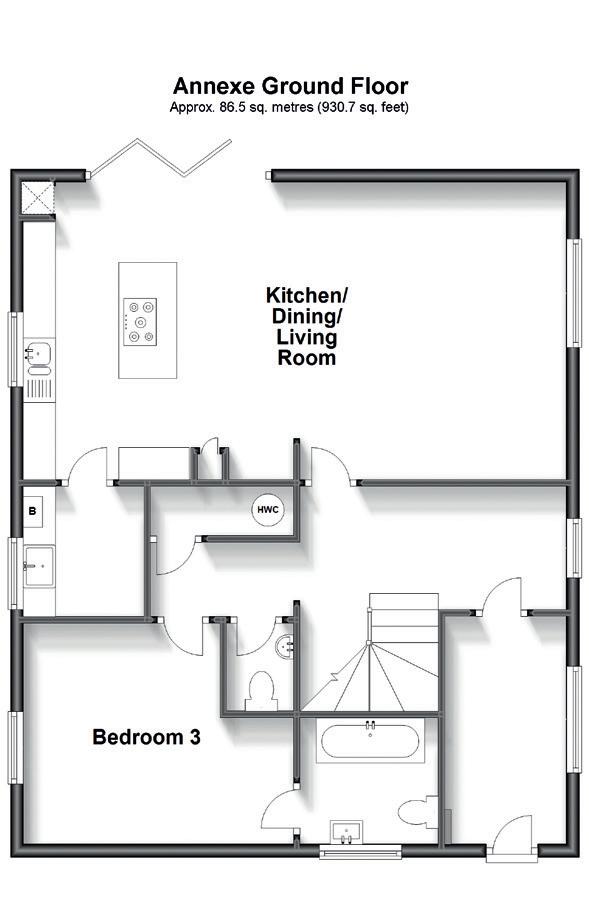
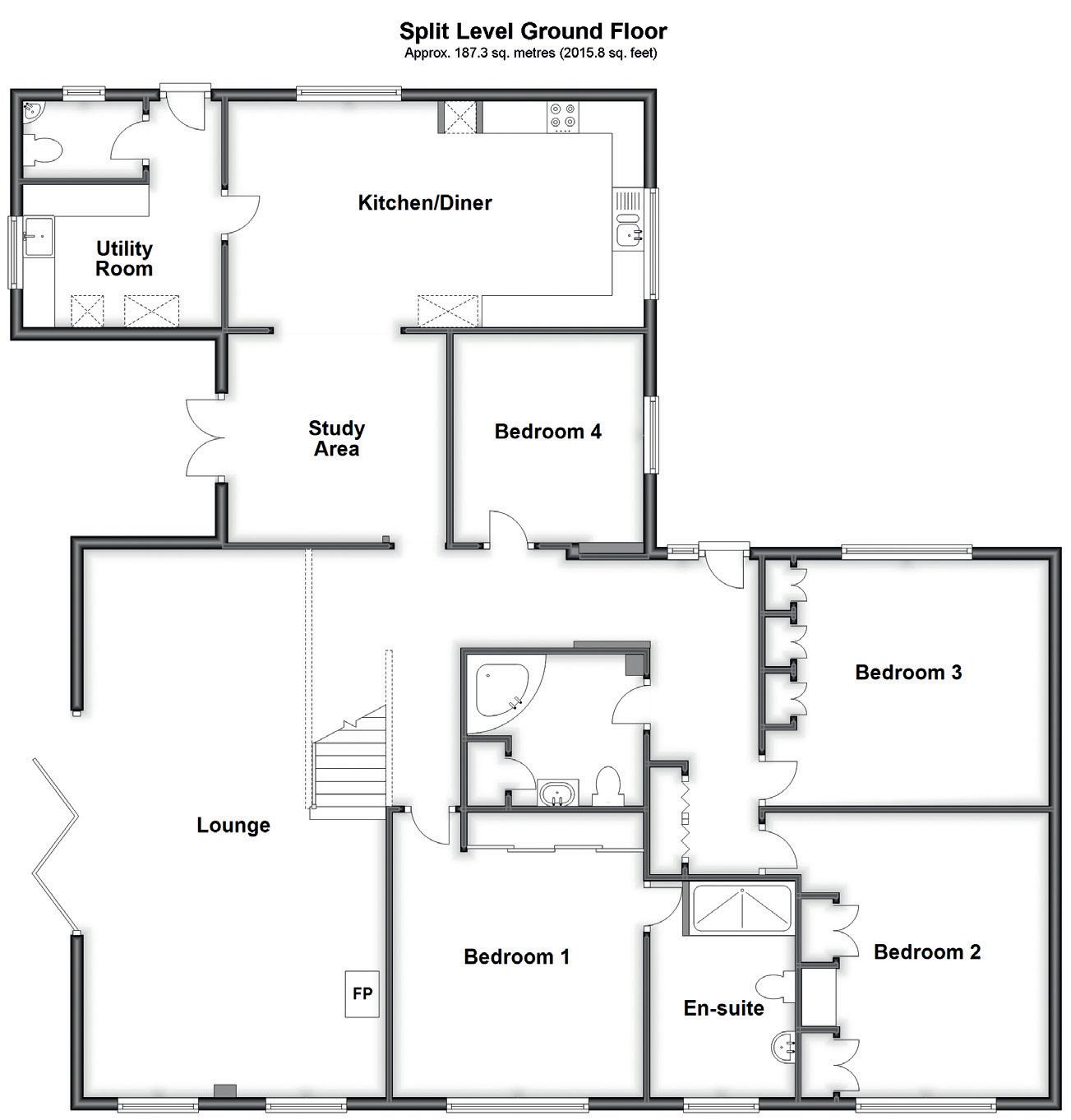
Utility Room
Bedroom 3 14’3 (4.35m) narrowing to 10’5 (3.18m) x 11’2 (3.41m)
En Suite Bath/Shower Room
ANNEXE FIRST FLOOR Landing
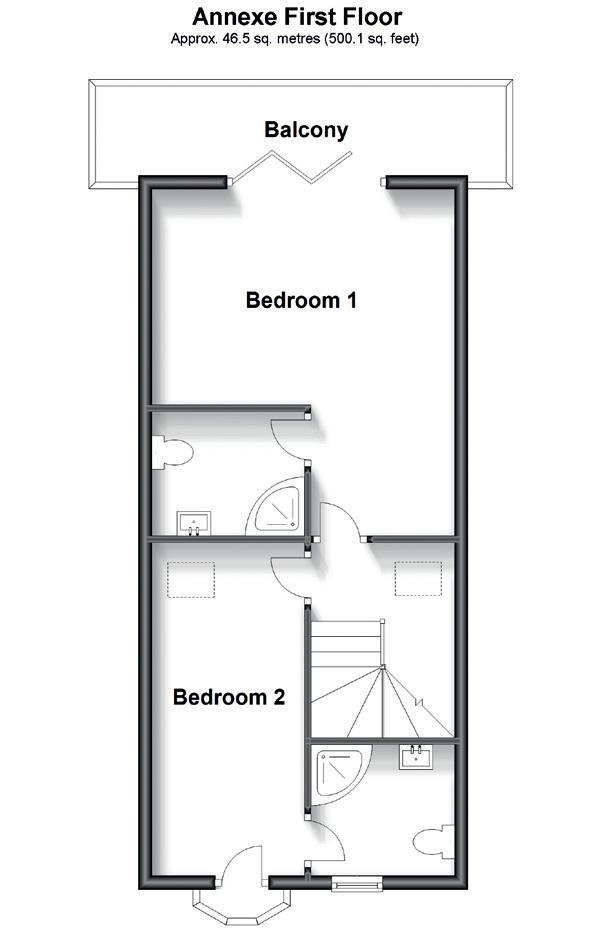
Bedroom 1 16’9 (5.11m) narrowing to 10’0 (3.05m) x 15’0 (4.58m)
En Suite Shower Room
Bedroom 2 16’4 x 7’6 (4.98m x 2.29m)
En Suite Shower Room
OUTSIDE

Rear Garden Off Road Parking
Agents notes: All measurements are approximate and for general guidance only and whilst every attempt has been made to ensure accuracy, they must not be relied on. The fixtures, fittings and appliances referred to have not been tested and therefore no guarantee can be given that they are in working order. Internal photographs are reproduced for general information and it must not be inferred that any item shown is included with the property. For a free valuation, contact the numbers listed on the brochure. Copyright © 2023 Fine & Country Ltd. Registered in England and Wales. Company Reg. No. 2597969. Registered office address: St Leonard’s House, North Street, Horsham, West Sussex. RH12 1RJ. Printed 12.07.2023

Incomplete Holiday Let
Incomplete Holiday Let
Incomplete Holiday Let
Incomplete Holiday Let
Tel: 01227 479 317
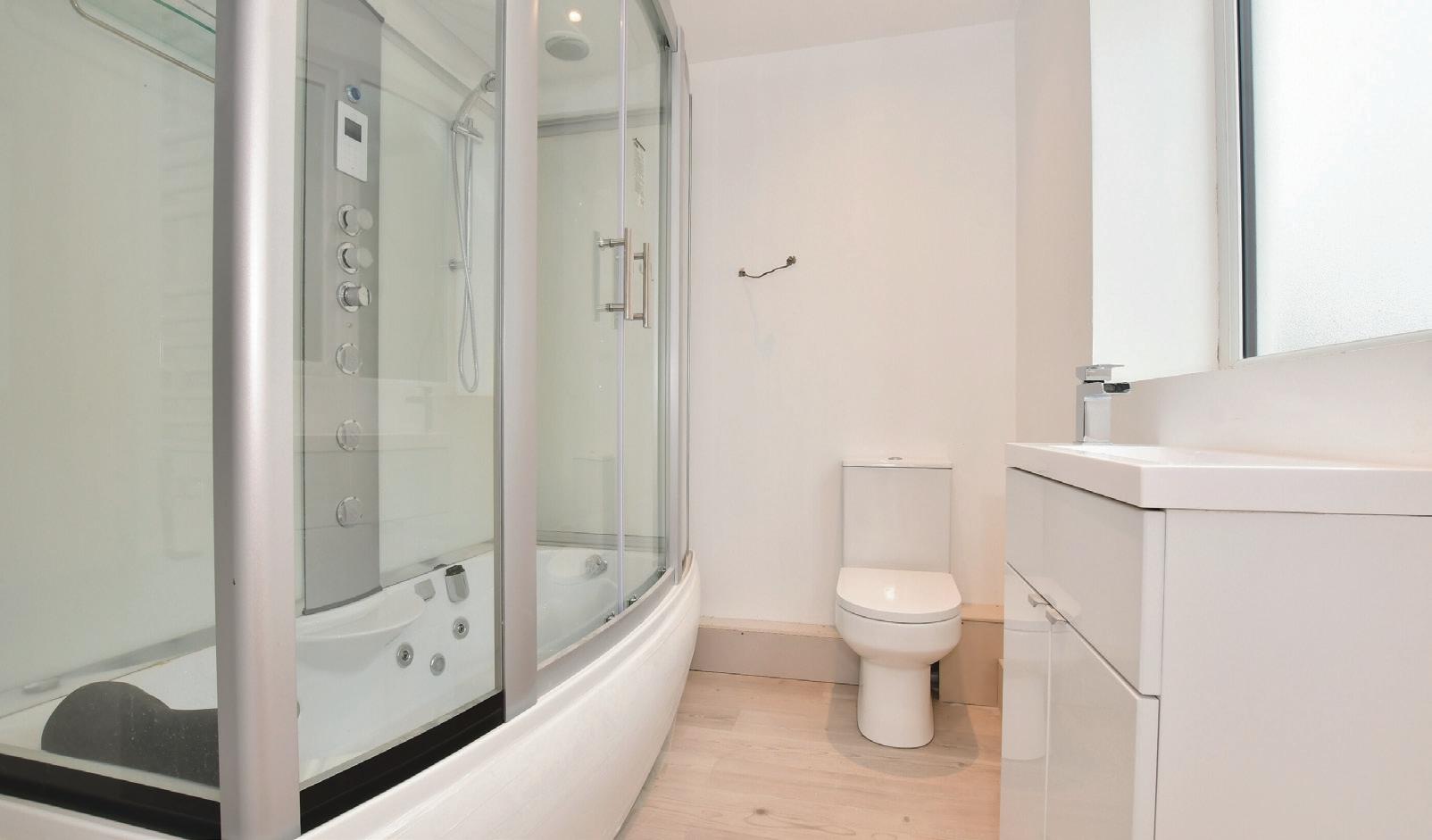
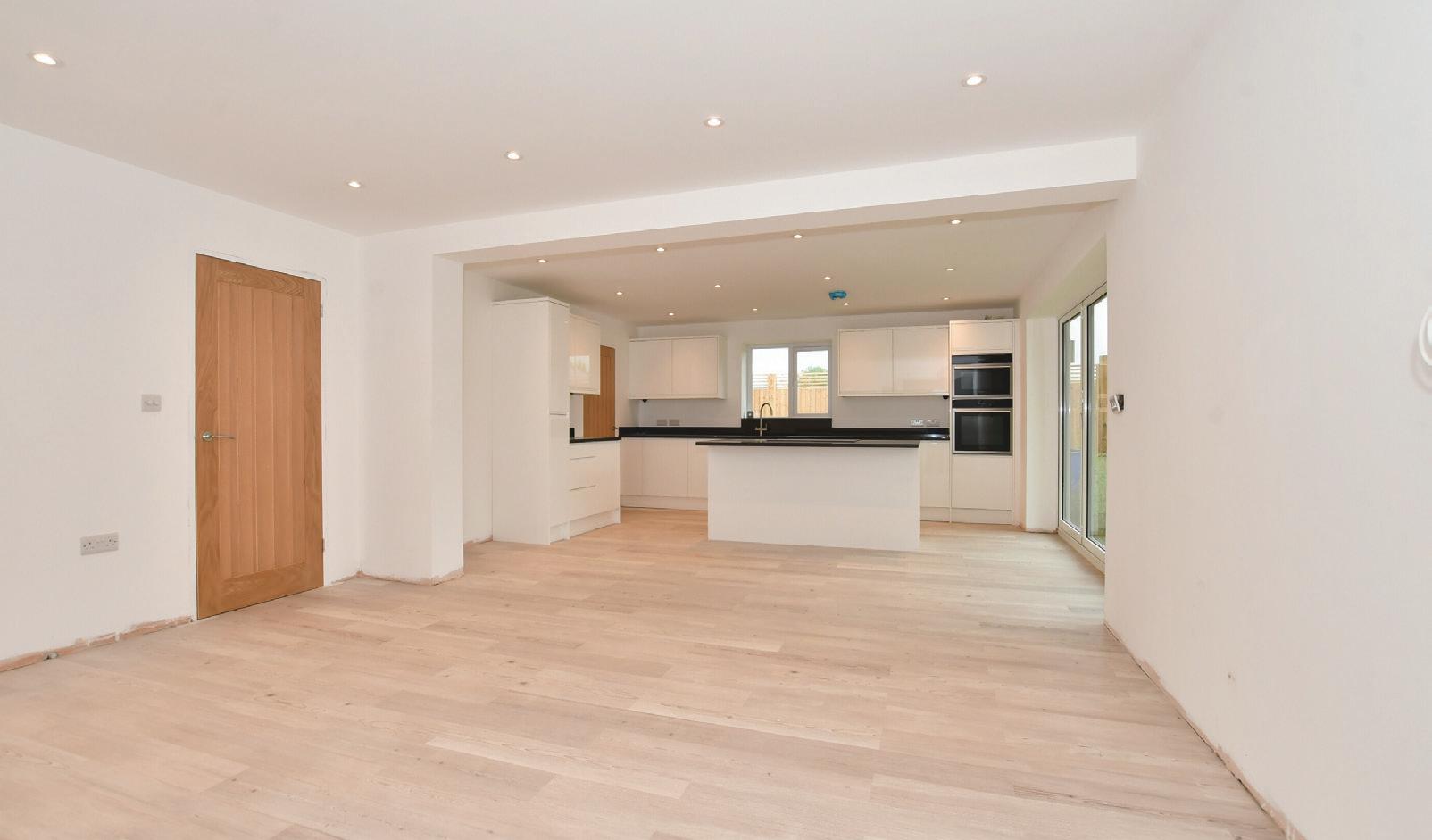
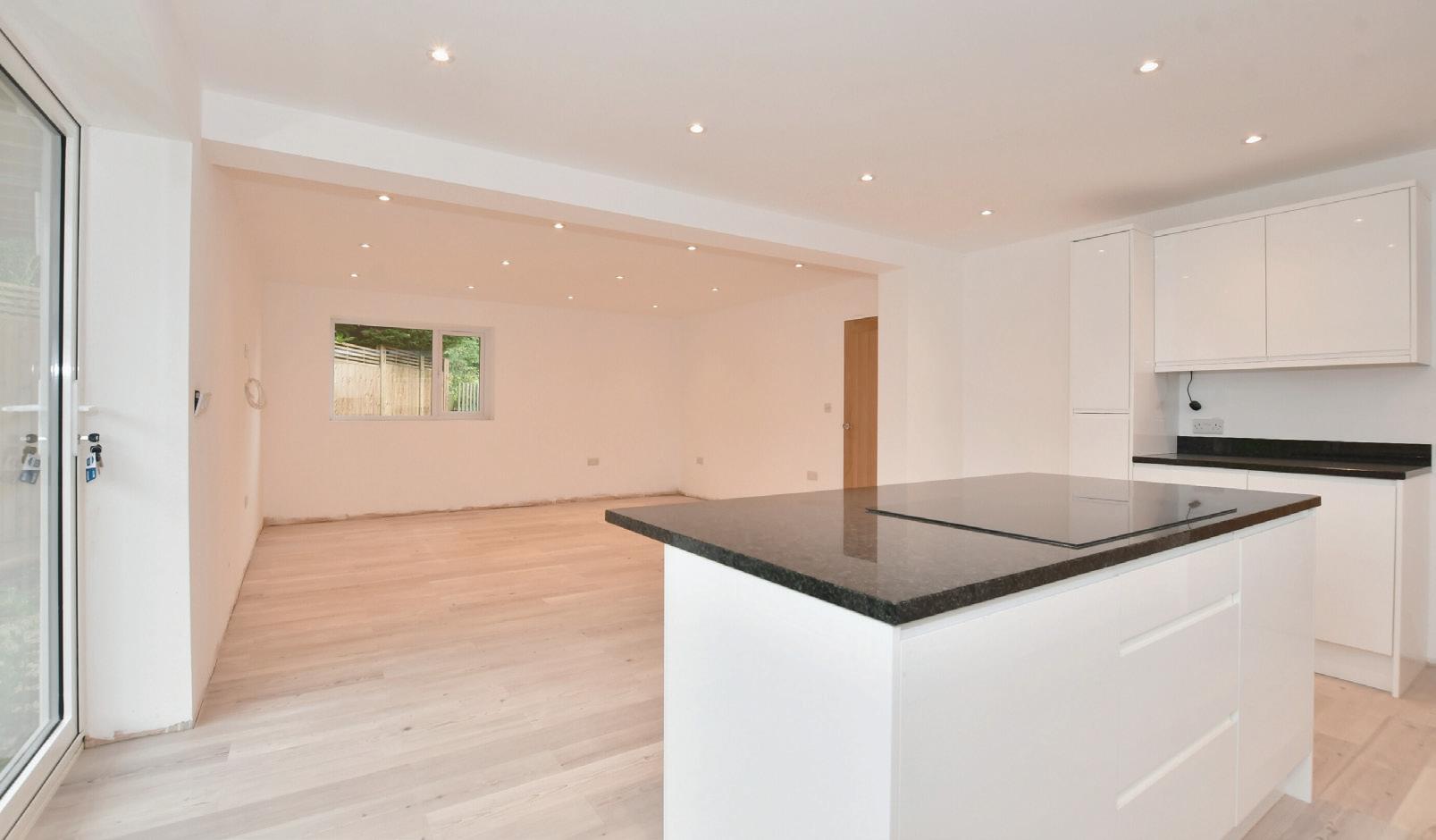
canterbury@fineandcountry.com
