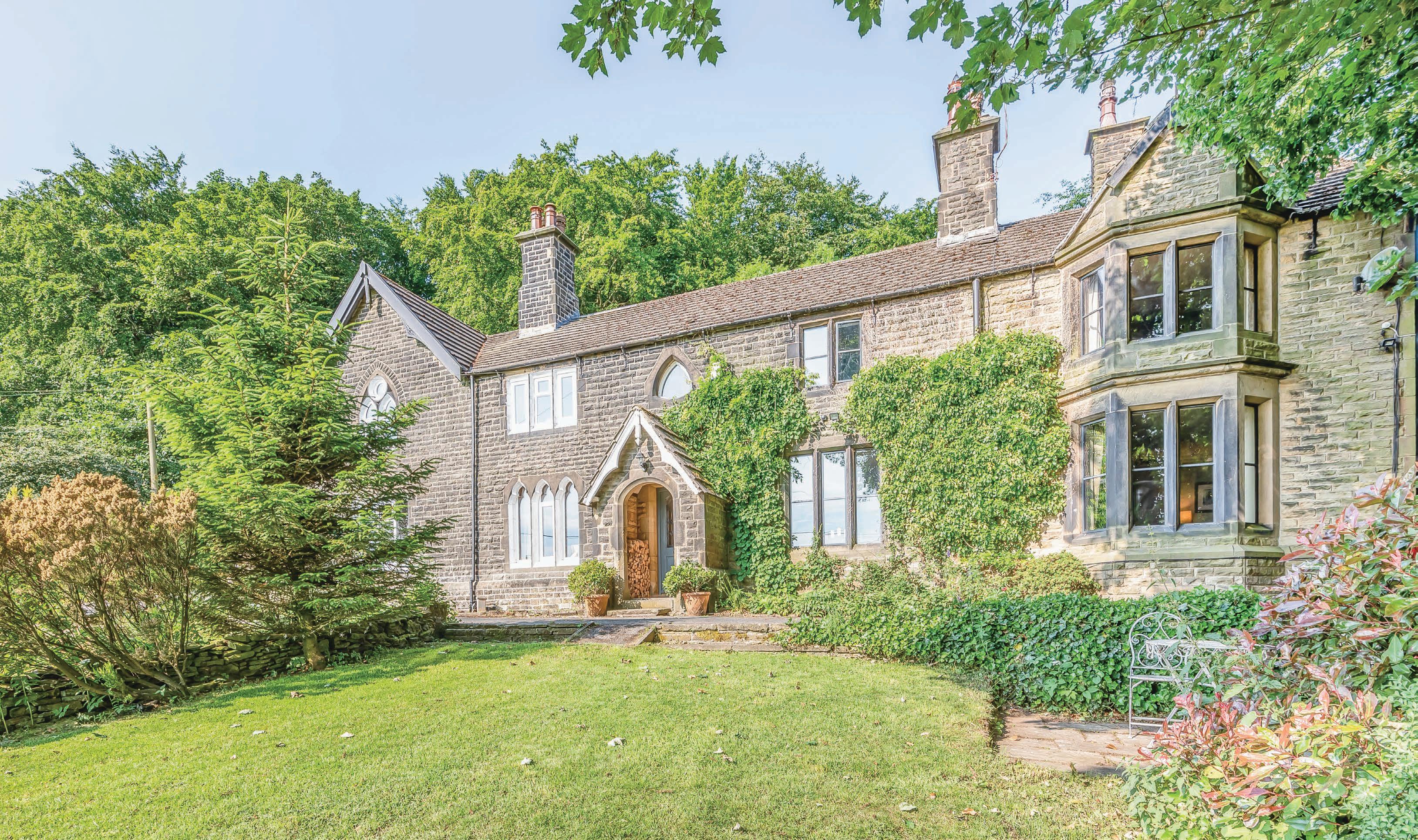

THE PARSONAGE
Occupying a delightful, rural village location, on the outskirts of the Holme Valley and National Peak Park, set within treelined ½ an acre grounds, a beautiful home bursting with character whilst commanding magnificent rural views and offering the most idyllic of outdoors lifestyles.
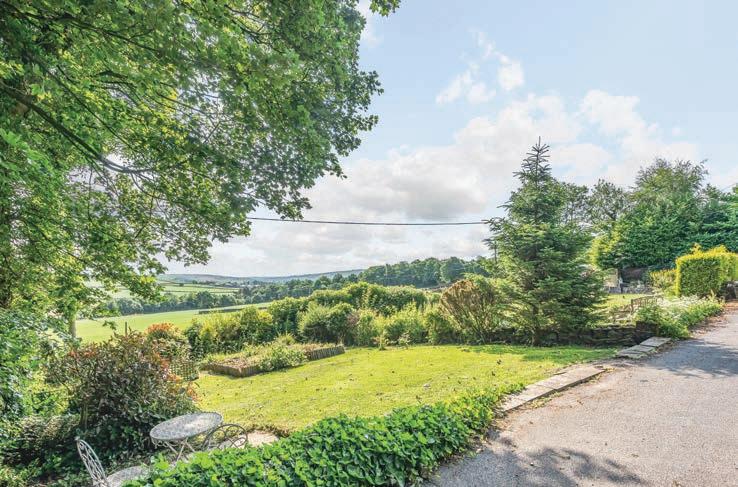
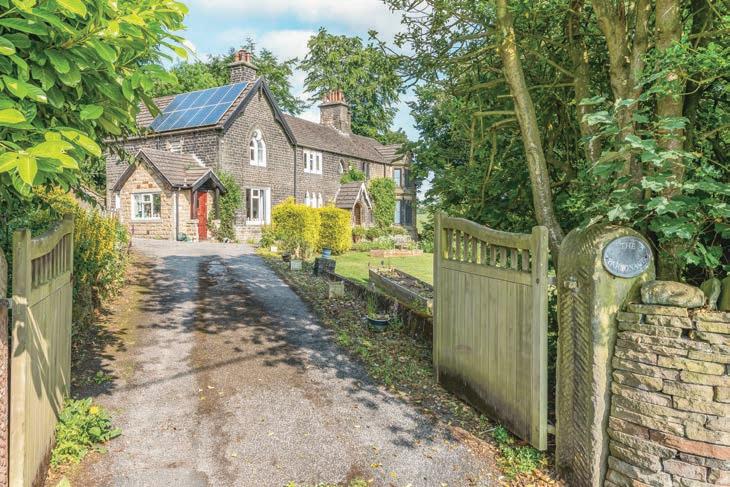
A stunning three bedroom home which has been sympathetically modernised throughout, offering spacious accommodation and private gardens with a woodland backdrop. The hallway offers an impressive introduction to the home before leading through to the ground floor accommodation which includes a spacious lounge, dining room, home office and kitchen; all rooms enjoying scenic views over the grounds and countryside beyond. To the first floor there are three bedrooms and two bathrooms whilst the lower ground floor cellar offers further potential. Positioned in between the popular market towns of Holmfirth and Penistone, local services and amenities in abundance, highly regarded schools are easily accessible as are both bus and train stations. The M1 motorway can be reached within a 15 minute drive ensuring convenient access throughout the region and beyond.
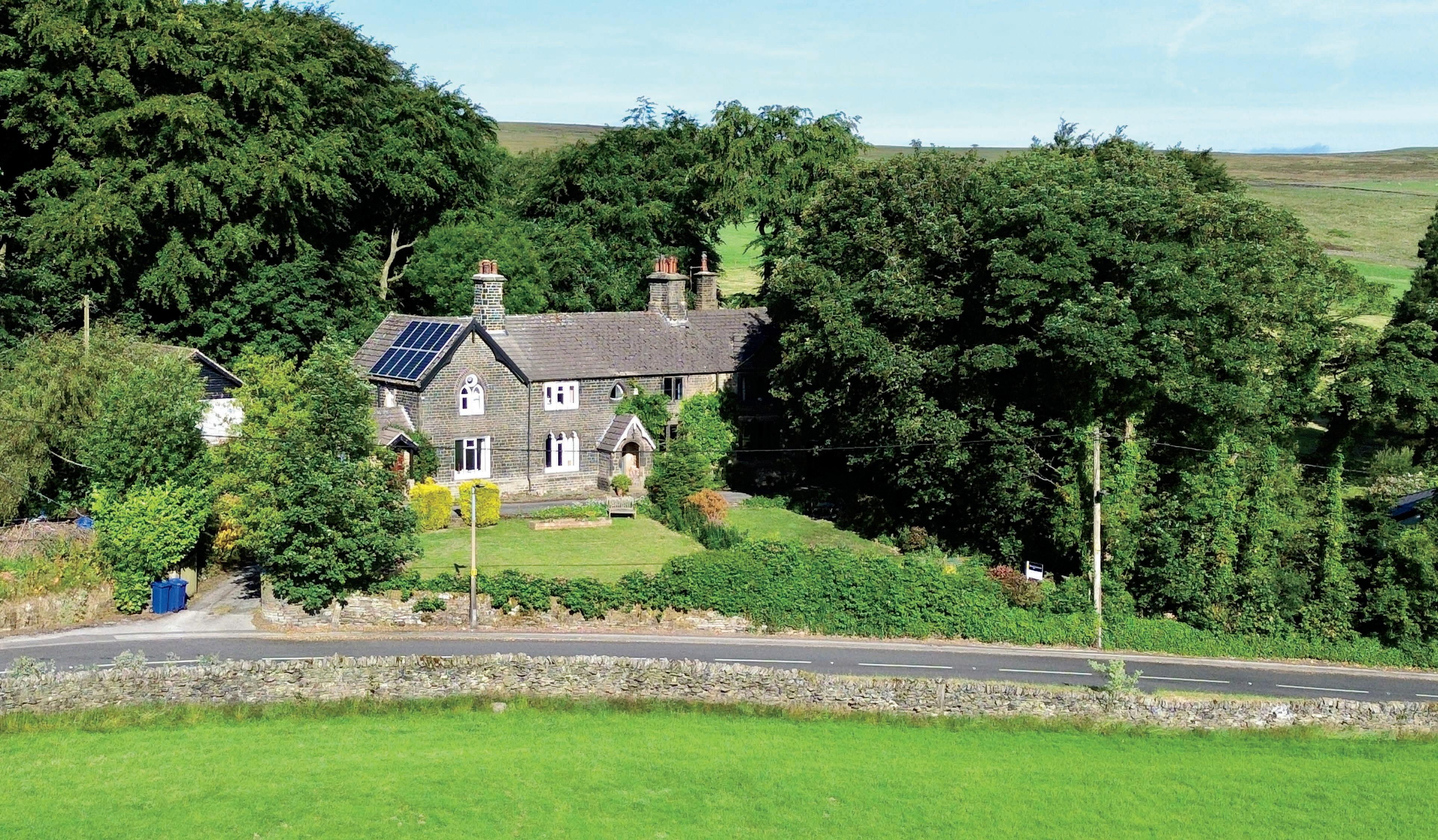
KEY FEATURES
Ground Floor
A carved stone archway to an open fronted storm porch shelters the front entrance door, which leads through to an impressive hallway with ornate tiling to the floor and bank of useful storage cupboards to the expanse of one wall.
A spacious dining room immediately displays retained period features, including a high ceiling height, a theme which continues throughout, has windows set to stone mullioned surrounds, commanding stunning cross Valley views with original working window shutters. A wood burning stove is set back into the chimney breast, with a tiled hearth, there is a staircase to the first-floor level, and access is gained through to both the lounge and snug/home office.
The snug offers generous proportions, has stone mullioned windows overlooking the rear garden and offers access if required through to the kitchen. Office furniture includes a desk, base cupboards and library shelving to one wall.
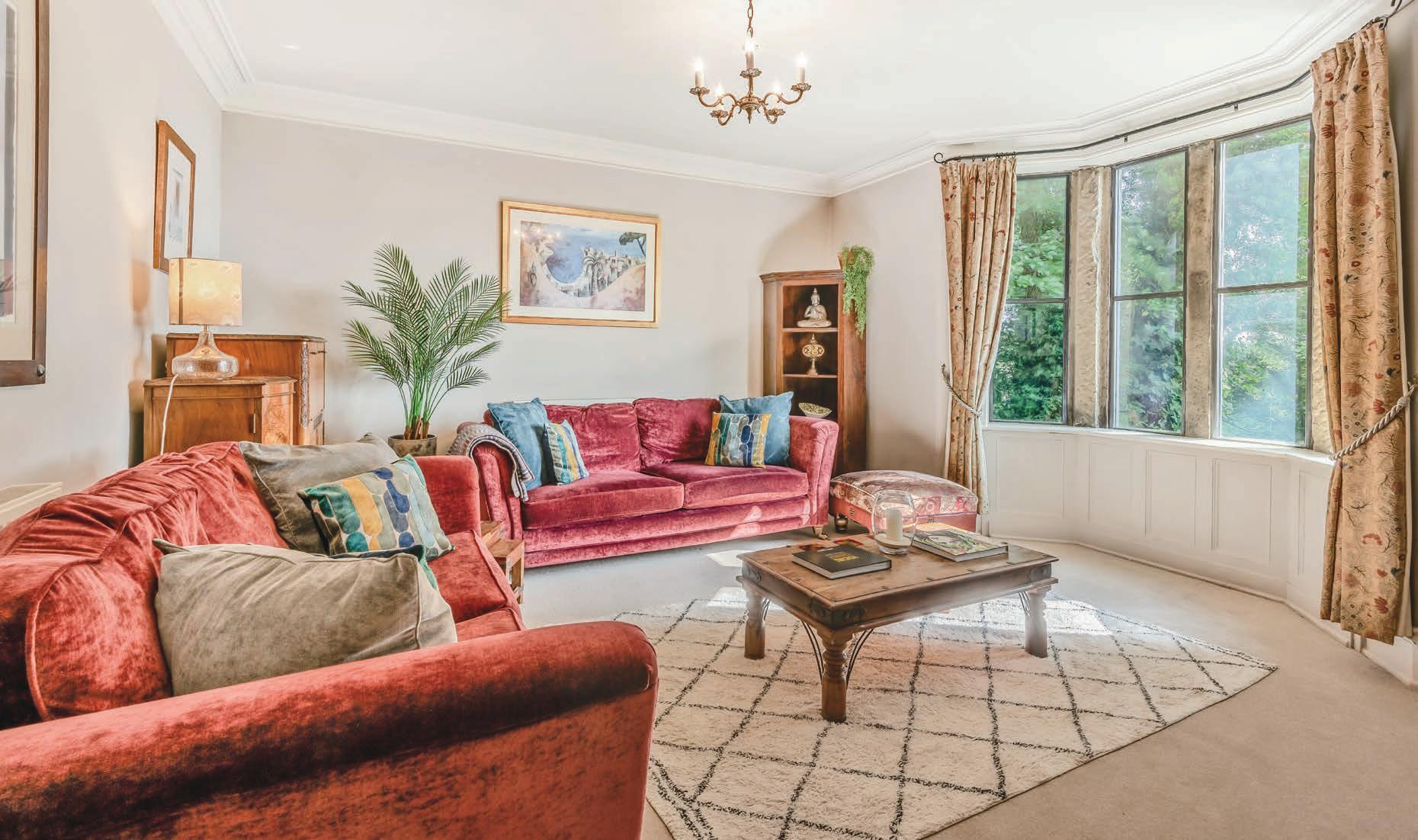
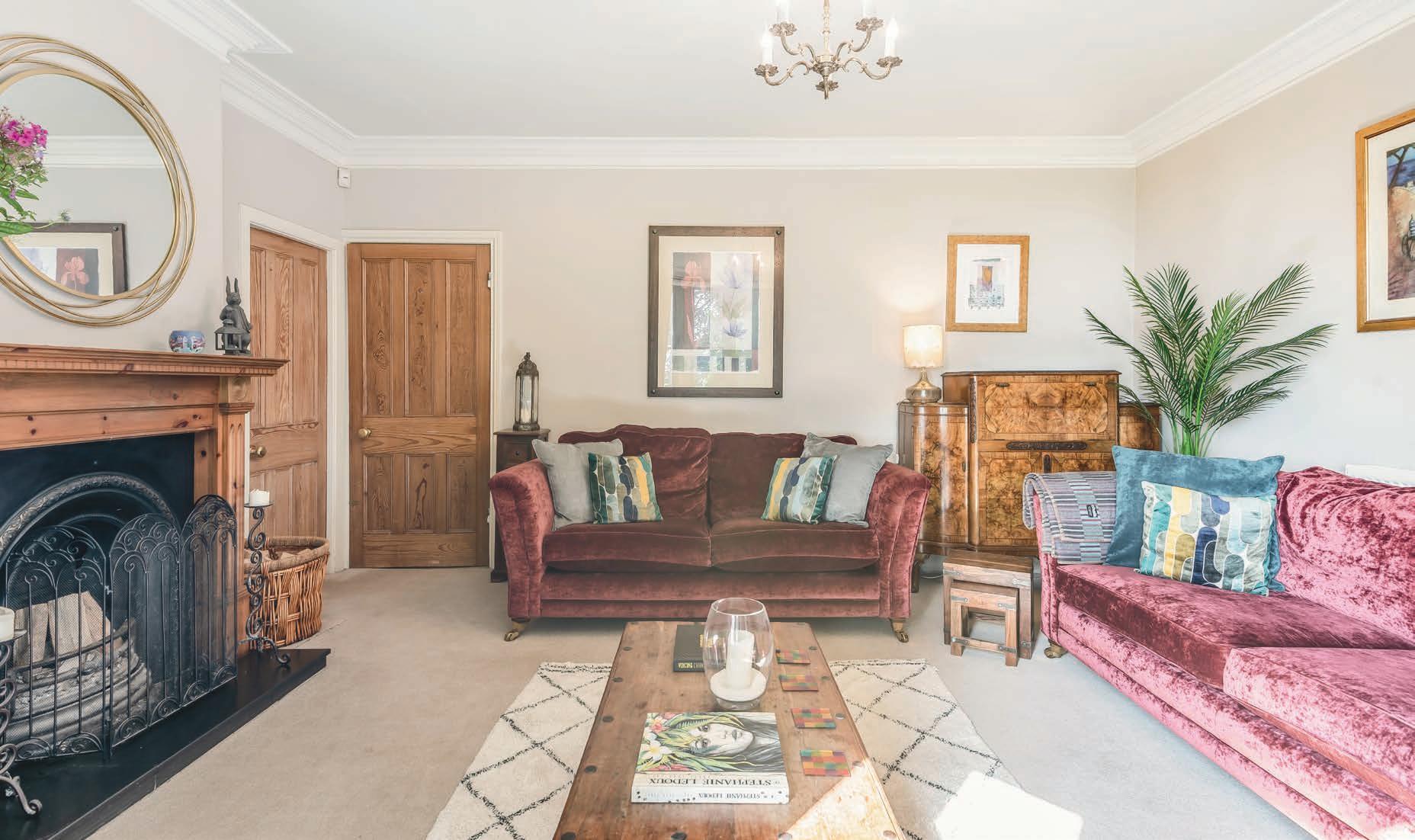
The lounge is positioned to the front aspect of the home and offers exceptional proportions; has a walk-in Bay window with original stone mullions, commanding stunning views across open fields and down the valley towards Penistone. Original features include coving to the ceiling and deep skirting boards, a fireplace to the chimney breast, with a Cast Iron inset which is home to an open fire, with a tiled hearth.
A breakfast kitchen positioned to the rear aspect of the property, has a large window commanding views over the garden and woodland back drop, a door opens directly on to a stone flagged terrace. Presented with a bespoke range of furniture, with a work surface which incorporates a one and a half bowl pot sink and drainer, the work surface extending to a twoseater breakfast bar. Appliances include an Aga which is set back into an original chimney breast, a fridge freezer, a dishwasher and plumbing for an automatic washing machine.
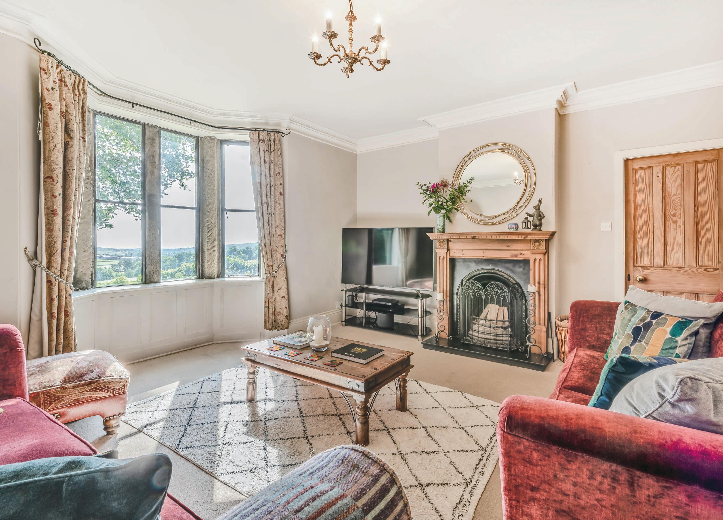
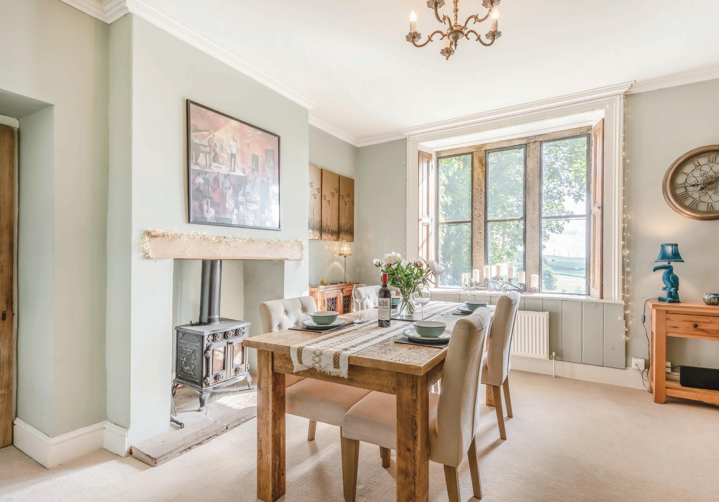
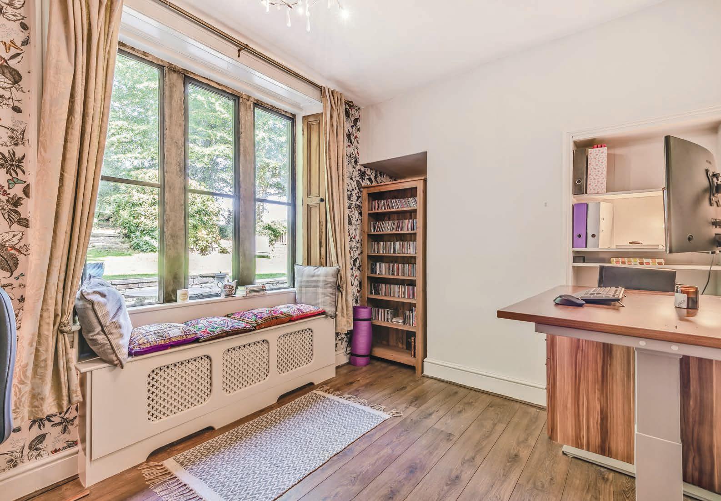
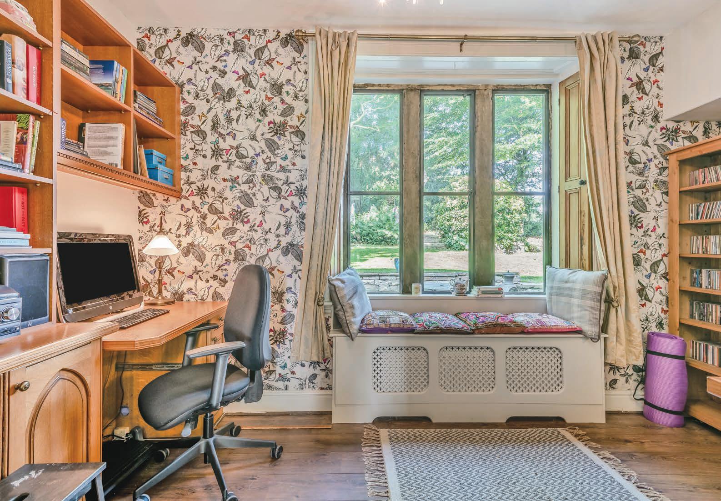
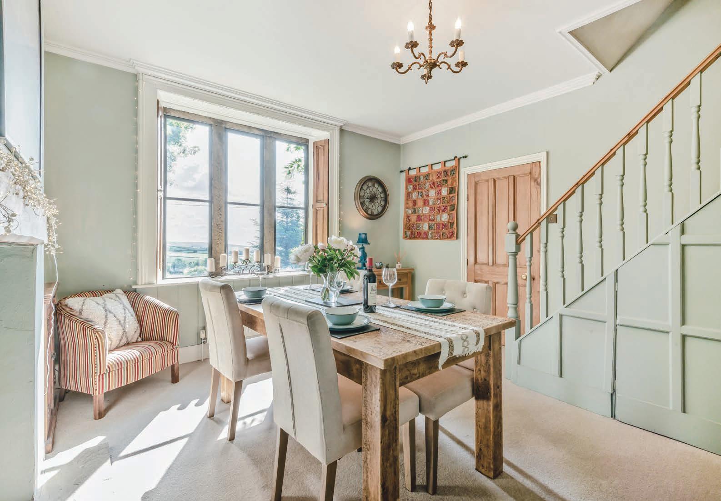
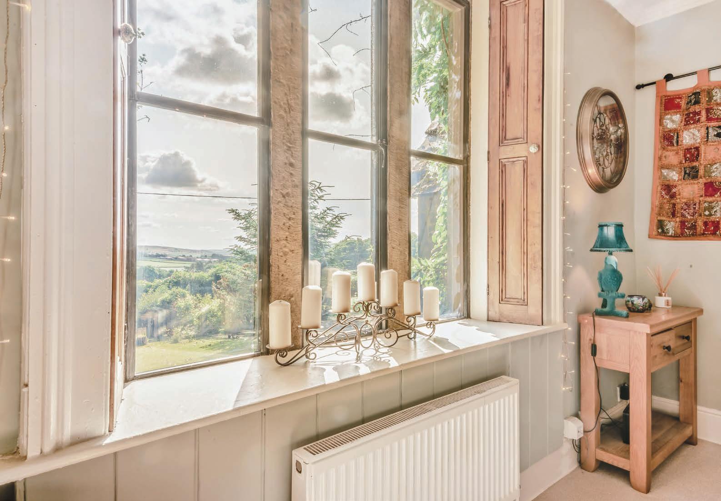
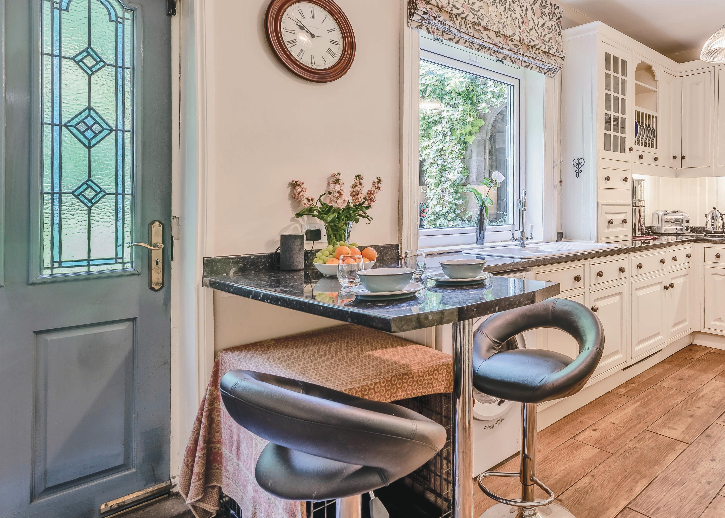
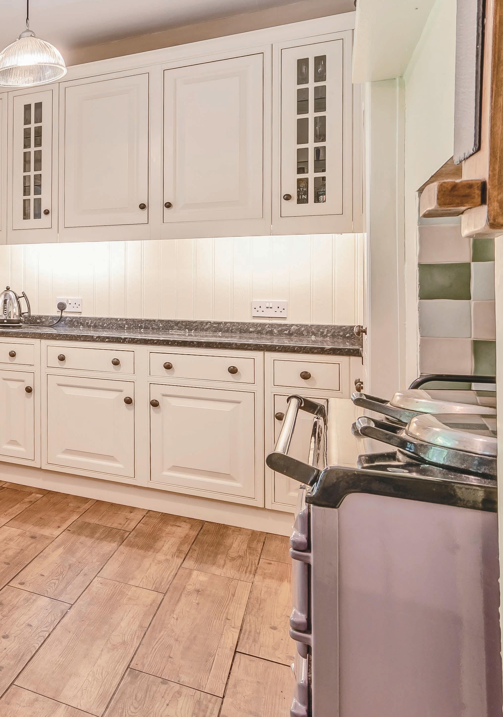
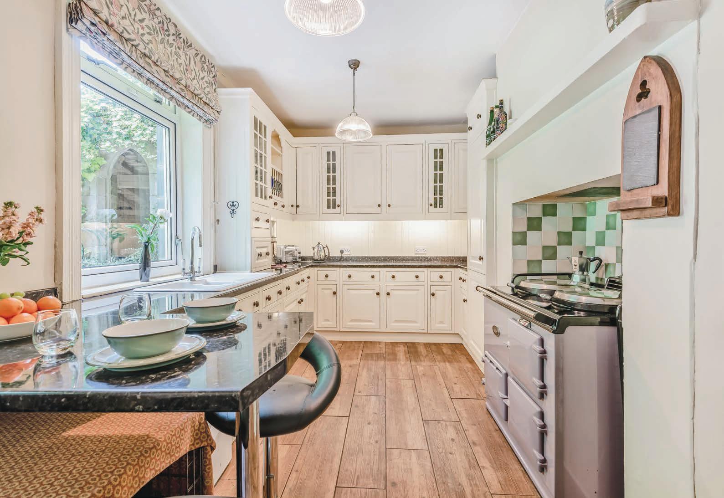
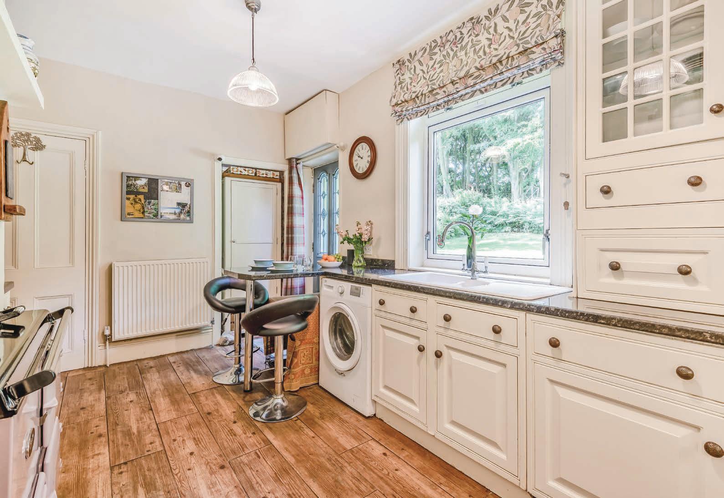
KEY FEATURES
First Floor
Off the landing there are three double bedrooms, the principle offering exceptional proportions and enjoying a double aspect position, with a walk-in Bay window to the front set within stone mullioned surrounds, commanding stunning views across open countryside. There is an ornamental fireplace to the chimney breast and an en-suite presented with a traditionally styled three-piece suite, complimented with tiling to the walls and floor and having two frosted windows to differing aspect of the room.
The second double bedroom, once again offers exceptional proportions, has a window overlooking the garden and open countryside across to Penistone and beyond. An adjoining study has a delightful triangular shaped window capturing stunning views, the room offering versatile accommodation ideal for a walk-in wardrobe or en-suite facilities.
The third bedroom is positioned to the rear aspect of the home, with windows overlooking the gardens.
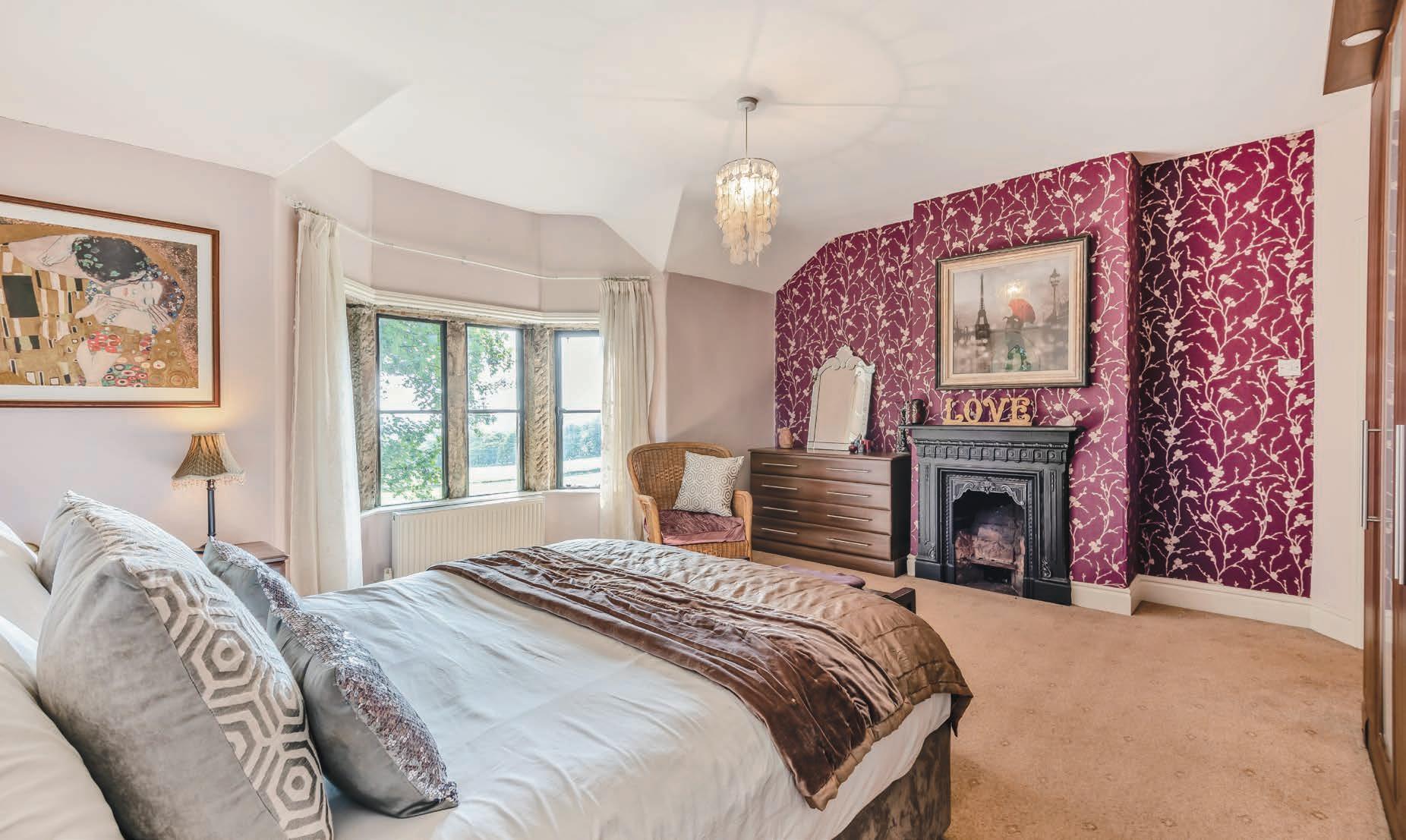
The family bathroom is presented with a modern, yet traditionally styled suite comprising a pedestal wash hand basin, a low flush W.C and a step-in shower with a fixed glass screen and a Victorian style shower head. This room has ornate tiling to the walls and floor, a window overlooking the garden and a traditionally styled radiator with a heated chrome towel rail.
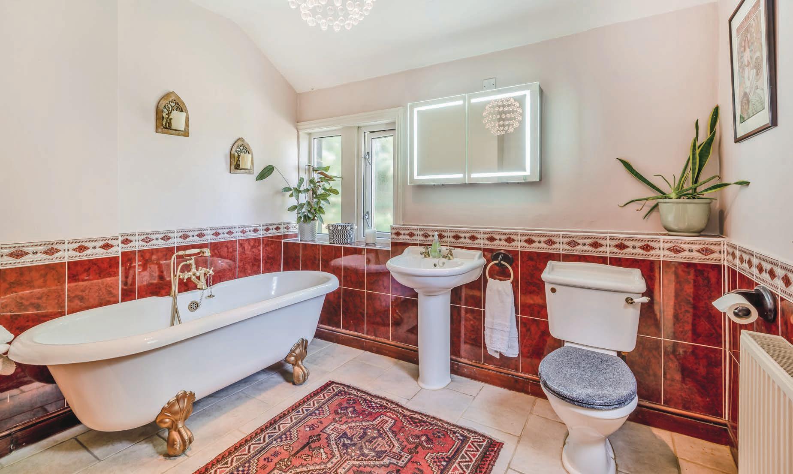
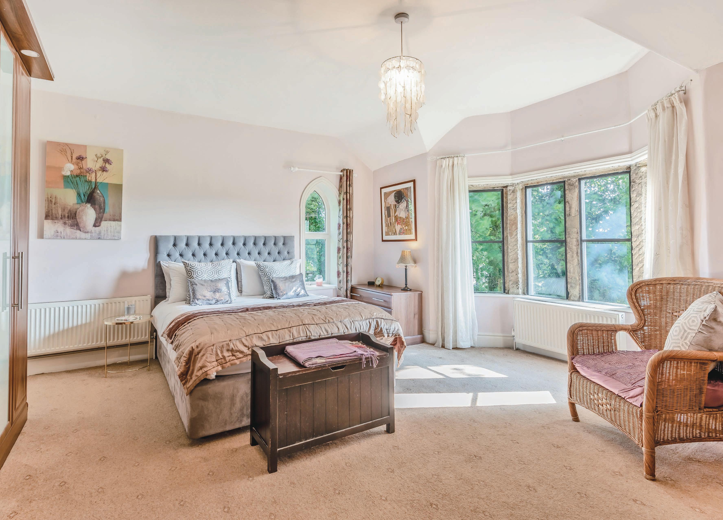
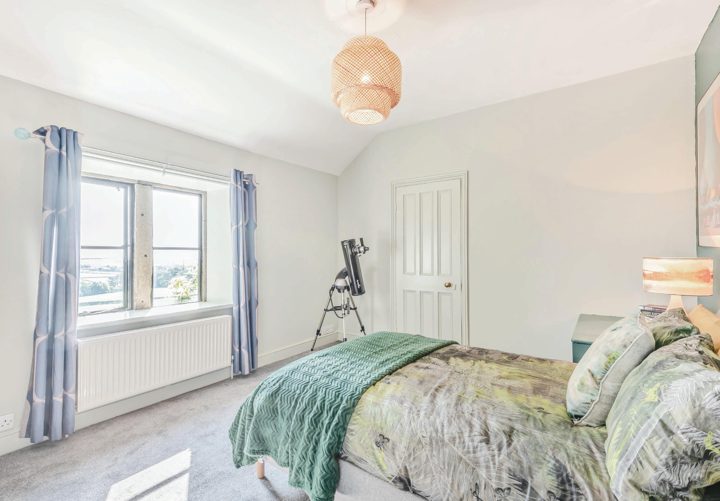
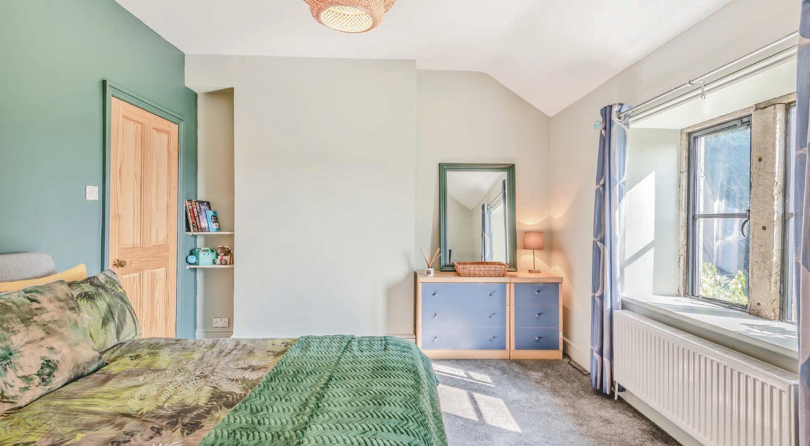
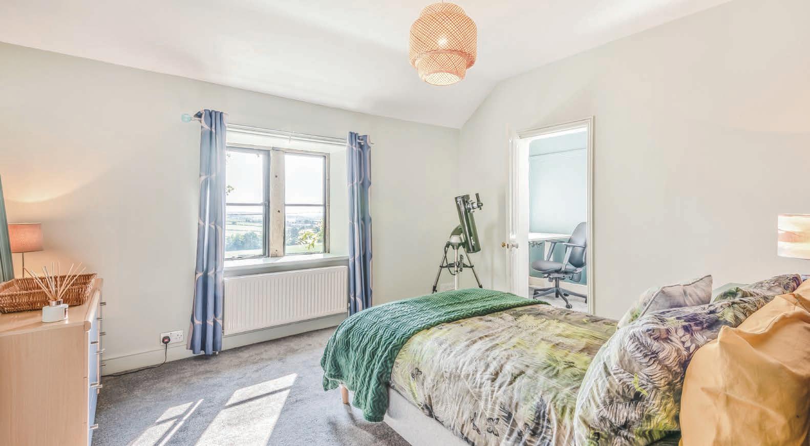
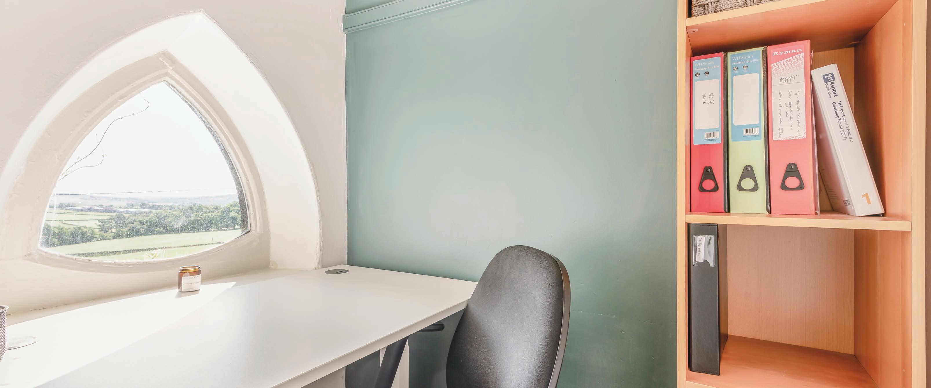
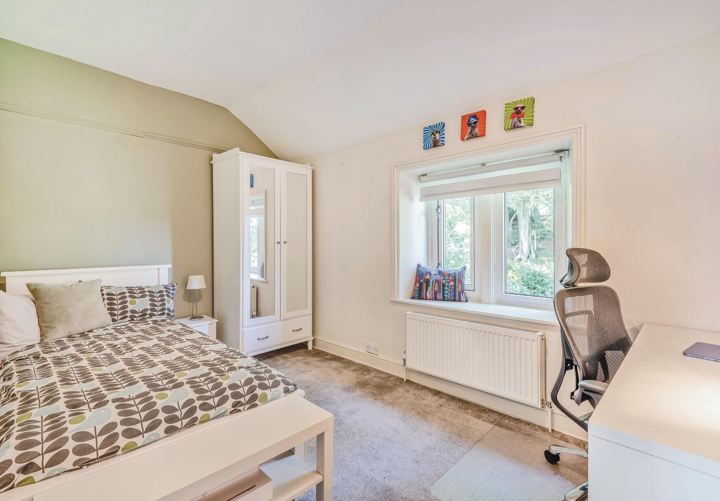
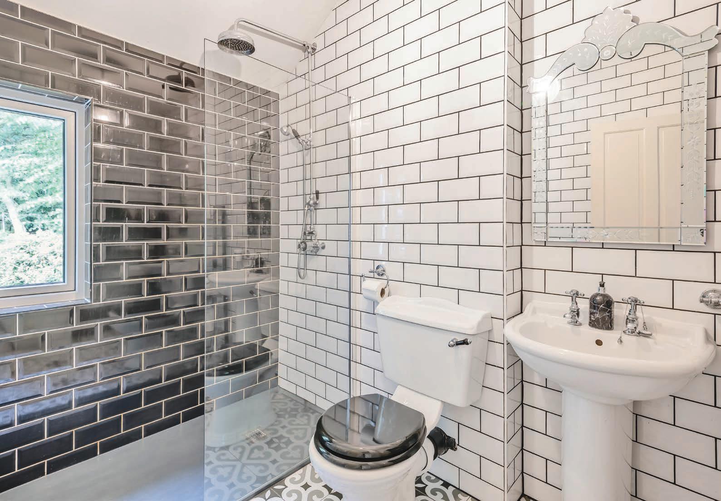
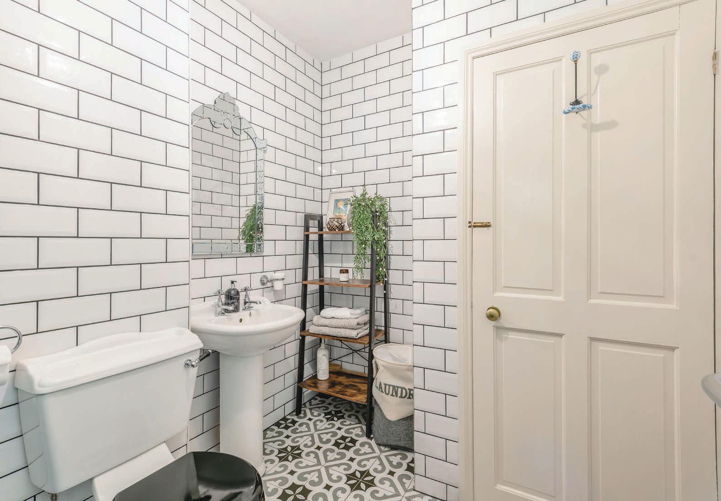
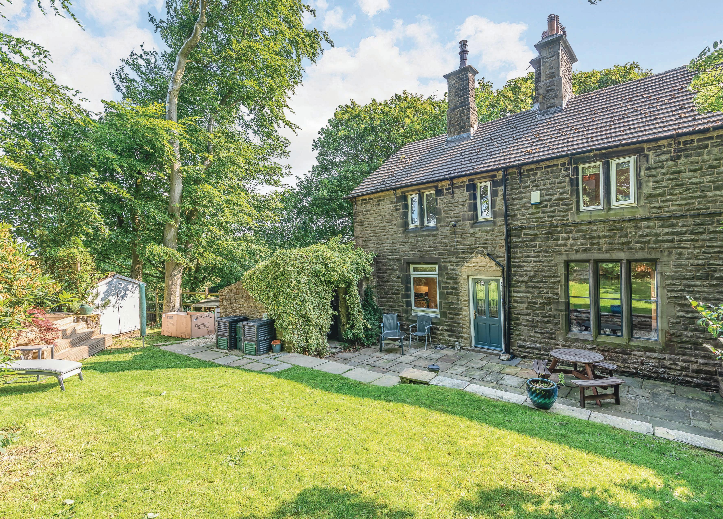
KEY FEATURES
Externally
Stone pillars and double wooden gates lead to the shared access driveway which extends to a private driveway which opens to a private courtyard offering parking for several vehicles/ motorhomes etc. The front garden is laid to lawn with no-dig vegetable beds, surrounding shrubs, a small patio and a stone walled boundary. To the immediate rear aspect of the home is a stone flagged terrace which steps up to a lawned garden, with a raised decked terrace and wood fired hot tub, which adjoins open countryside commanding stunning views to the West. Beyond the garden a woodland offers an idyllic private backdrop, with wonderful walks and a level area currently used as a football pitch.
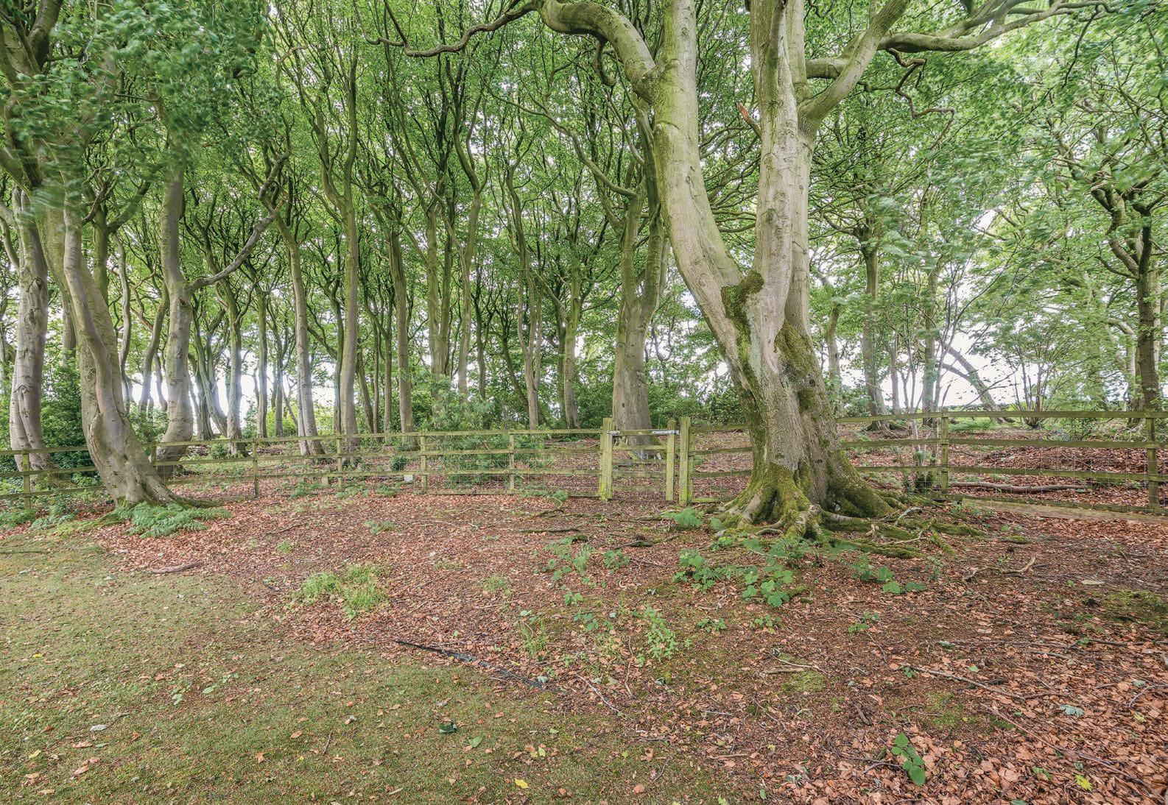
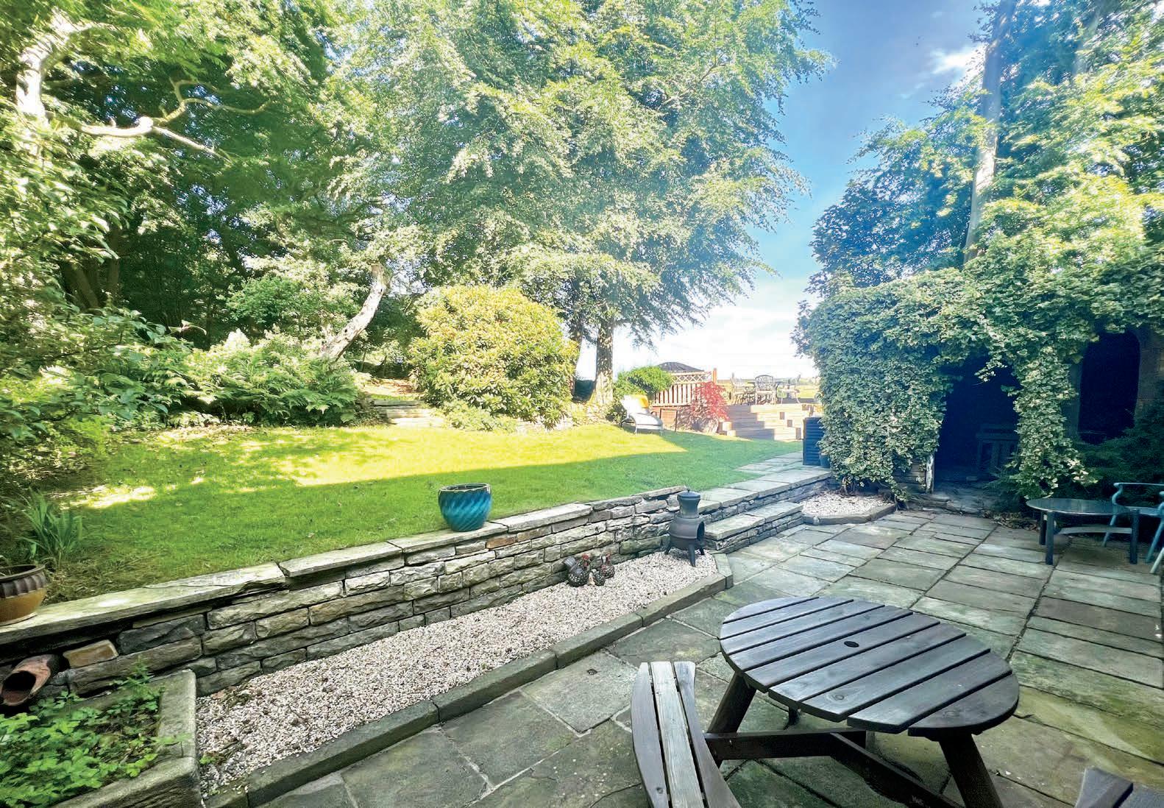
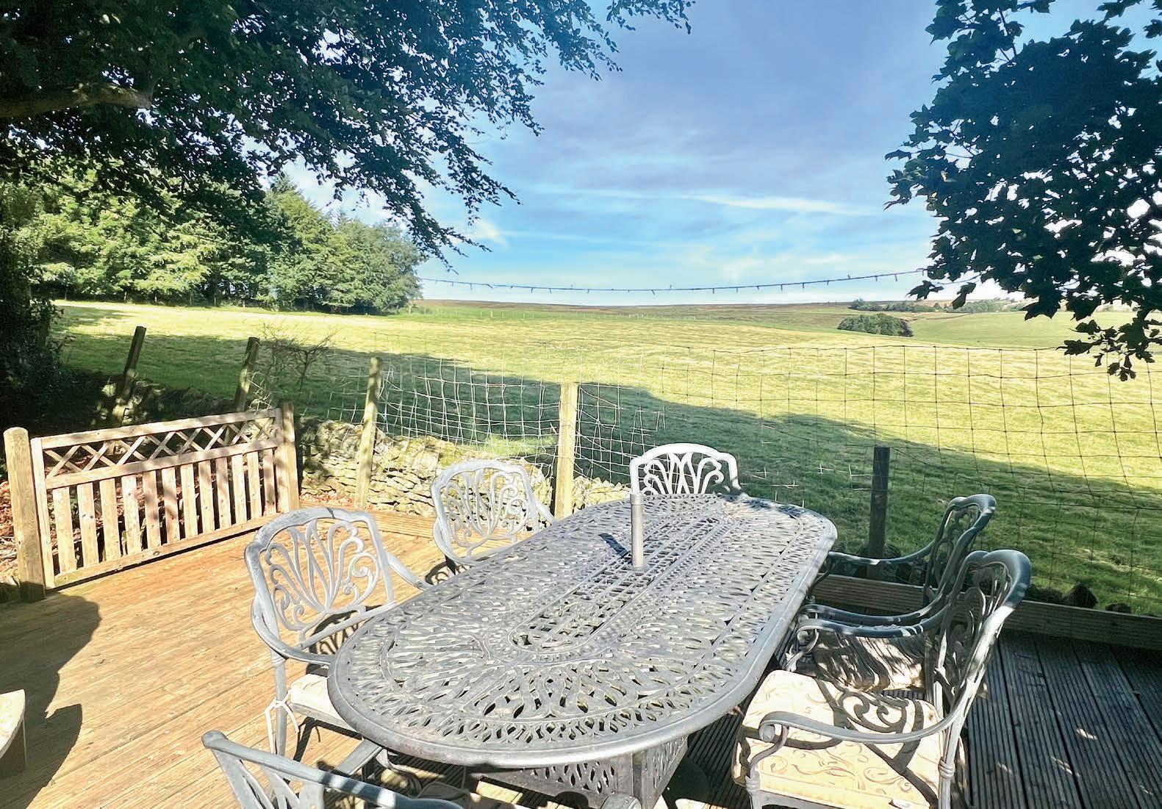
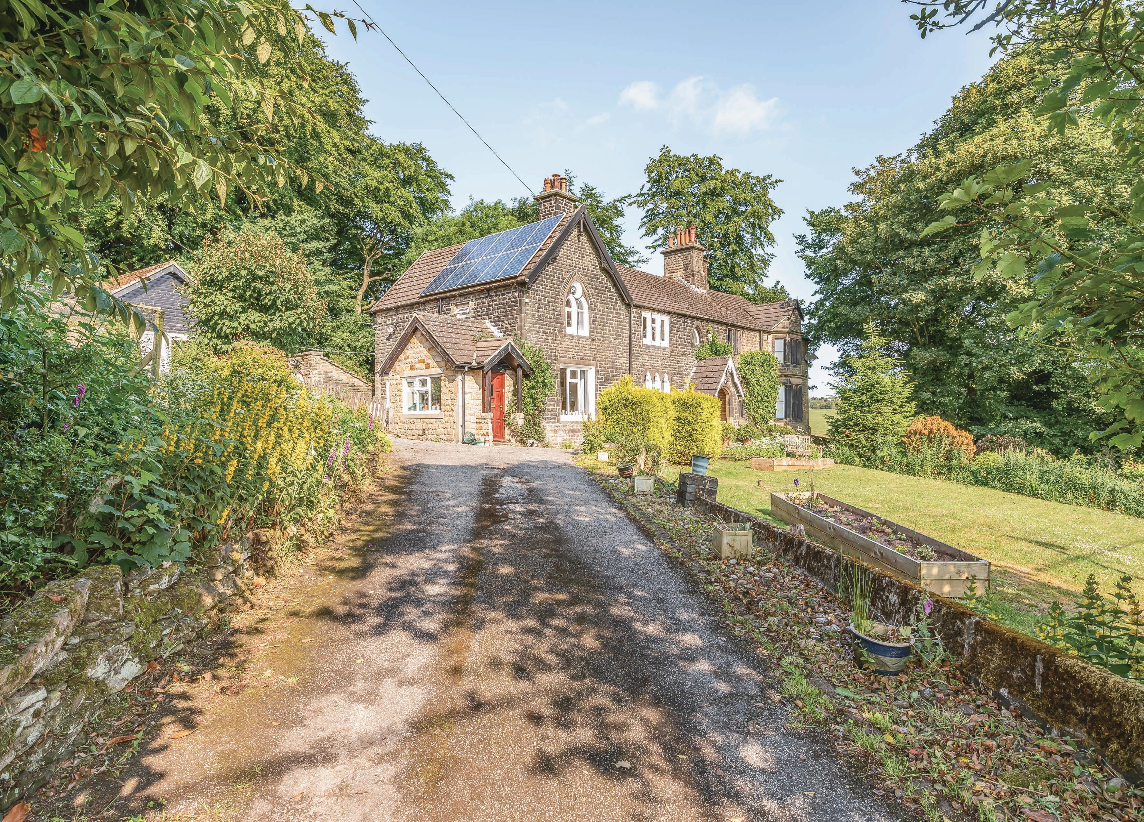
LOCAL AREA
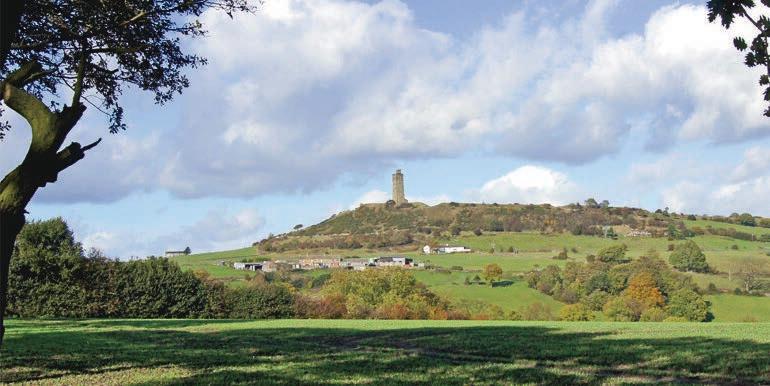
The property enjoys a charming village position surrounded by glorious open countryside positioned in between the popular market towns of Holmfirth, Penistone and Stocksbridge. Positioned on the fringes of the Holme Valley and The Peak District National Park boasting a wonderful community spirit and surrounded by glorious open countryside yet highly commutable surrounded by major commercial centres.
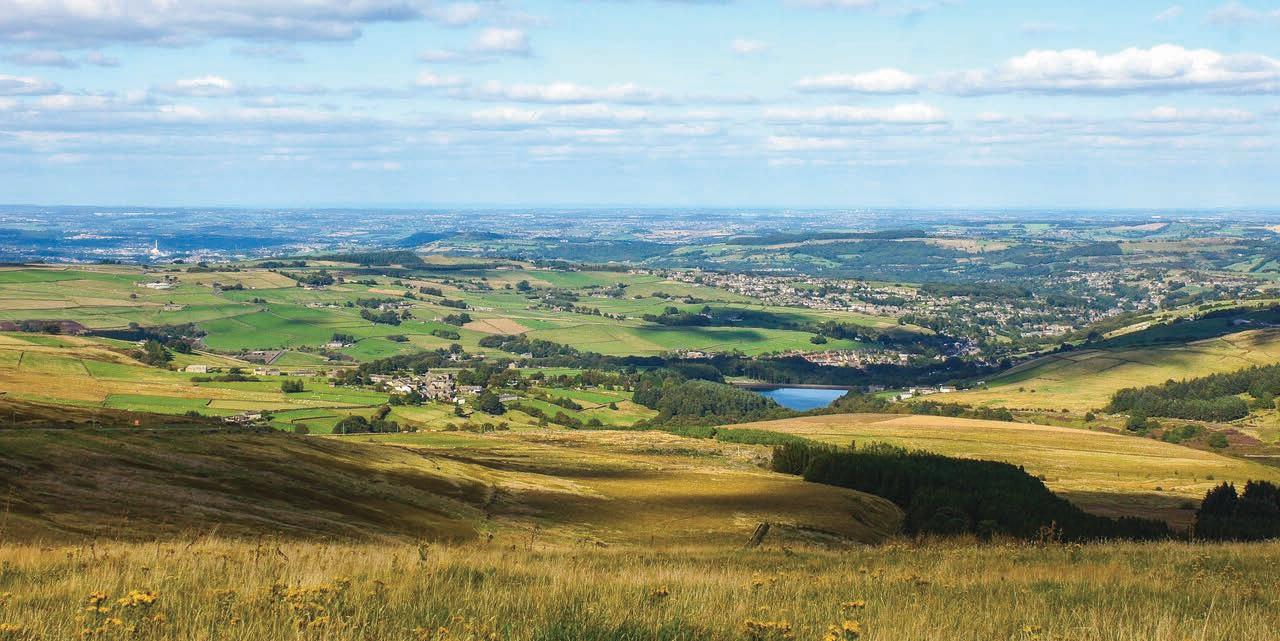
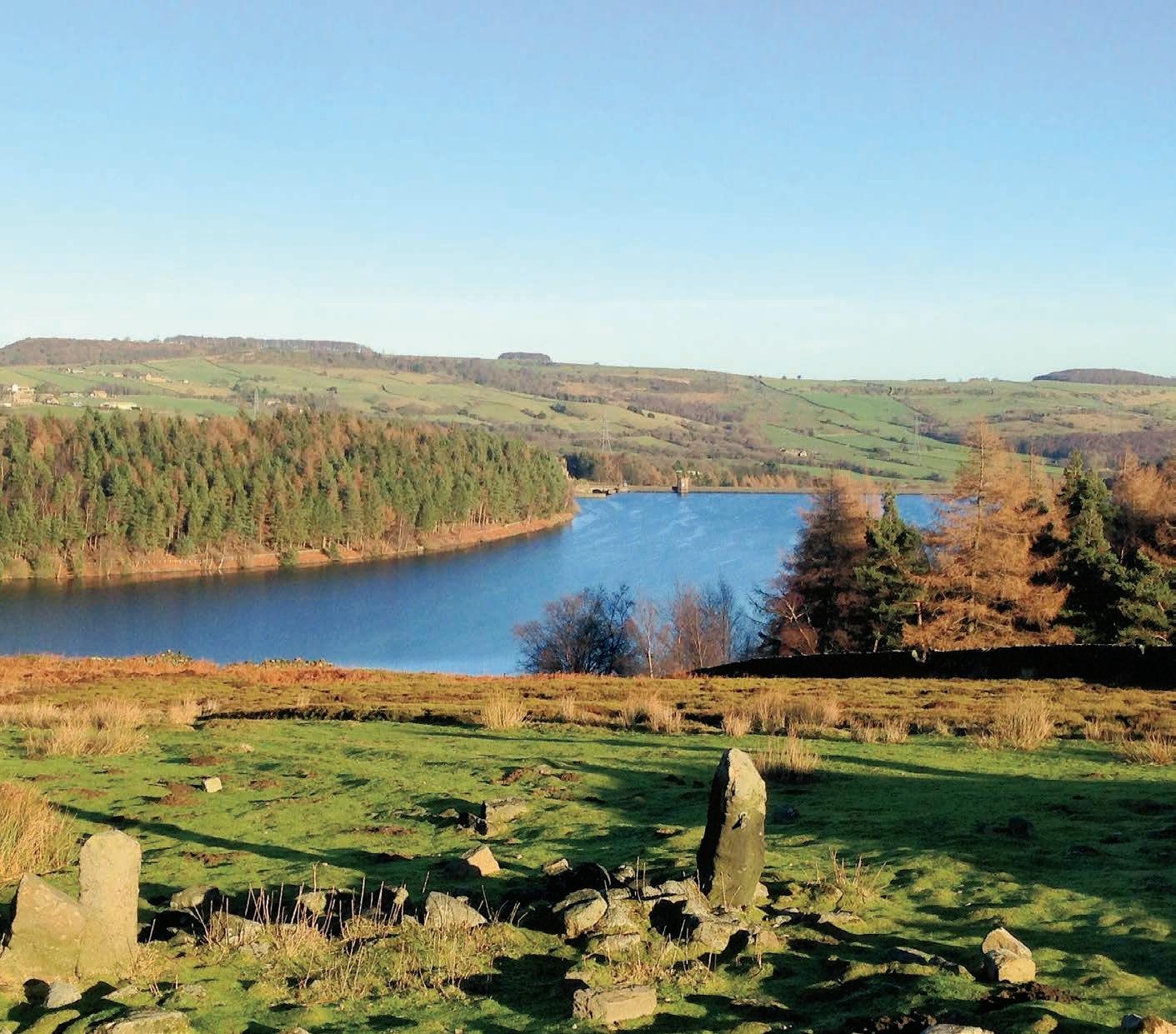
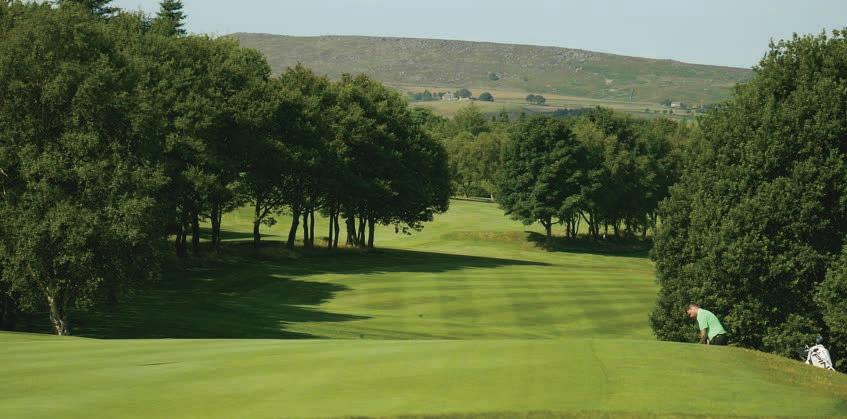
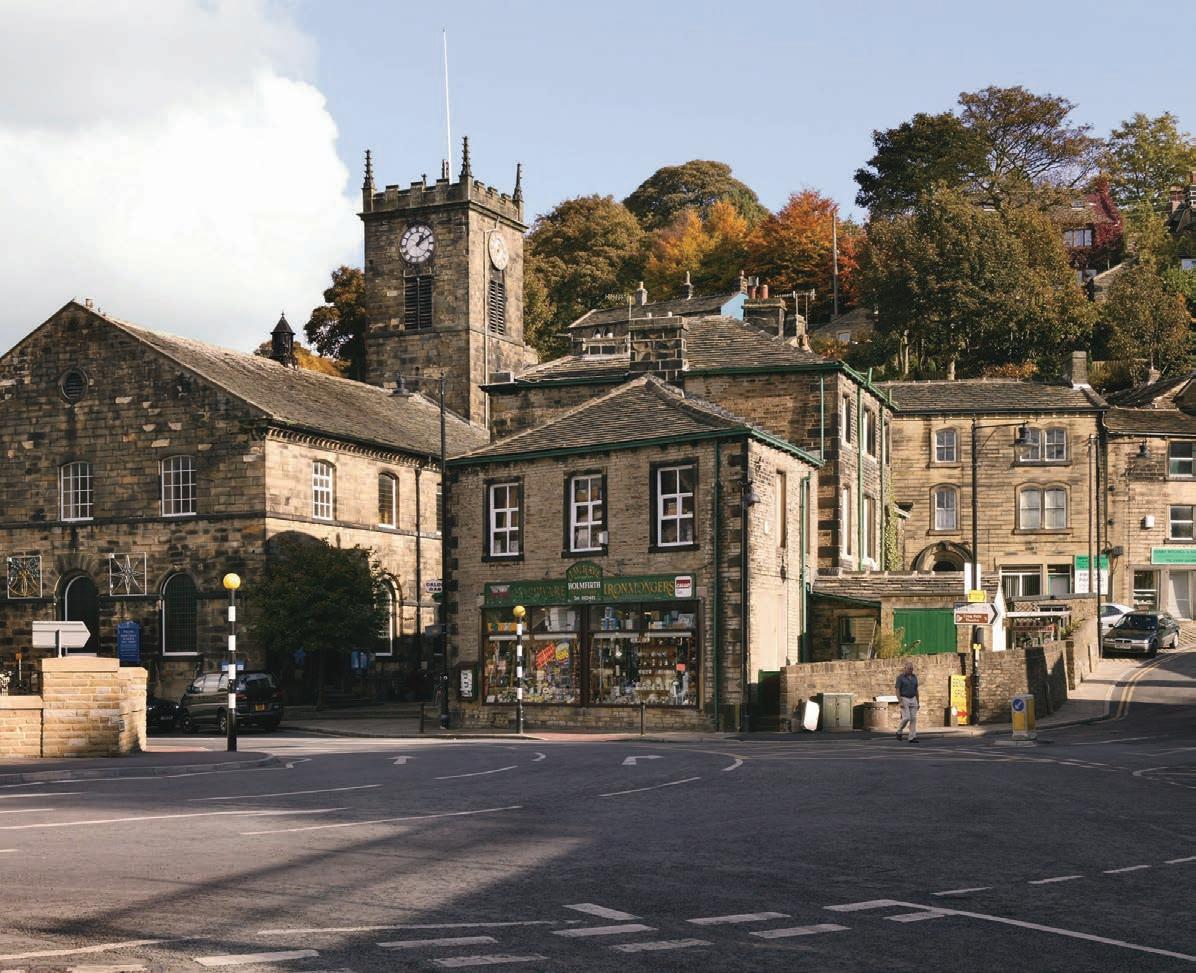
Holmfirth is one of West Yorkshires most famous market towns, perhaps best famed for its ‘Last of the Summer Wine’ scenery and pioneering film making history attracts thousands of tourists each year. This popular 13th Centaury town boast a bus station, and a bustling centre presenting shops from small gift and clothes shops to supermarkets and a farmers’ market alongside traditional pubs, bars and restaurants as well as it’s very own Vineyard / restaurant, leisure centre and Picture drome.
The town of Penistone; a bustling traditional market town holds a traditional market on a weekly basis and is surrounded by picturesque rural scenery including walks around Langsett and Scout Dyke reservoirs. The town provides an abundance of local shops ranging from small gift shops and clothes shops to mini supermarkets and a Tesco. Doctors and dentist are positioned within walking distance whilst highly regarded Pub’s and Restaurants are close by. In addition, larger shopping outlets are easily accessed, as is Meadowhall being only a 30 minute journey by car. The M1 is easily accessible as are surrounding commercial centres.
In short, an awe inspiring property, full of period charm and character, retained original features and spacious, versatile family accommodation which will not fail to impress the most discerning of home buyers.
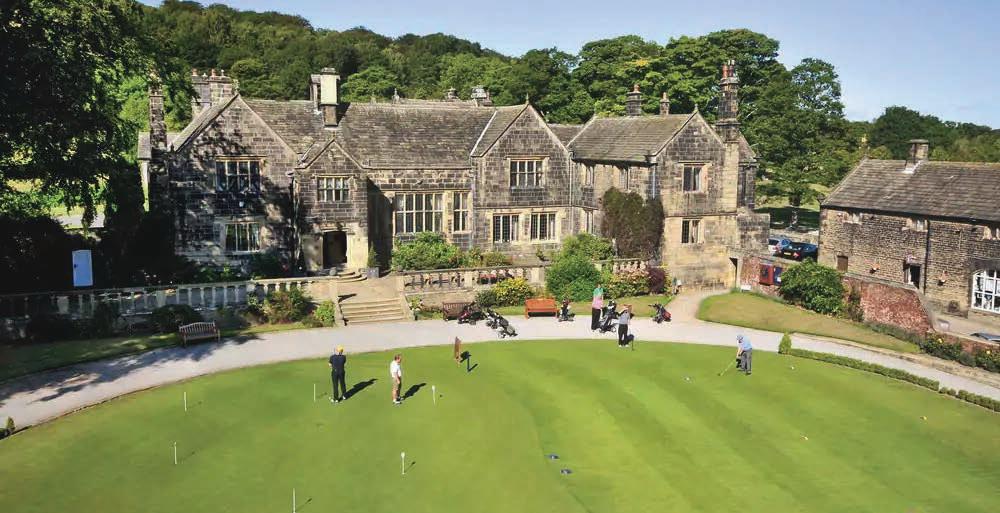
Registered in England and Wales. Company Reg. No. 2346083.
Registered office address: Lancasters Property Services, Lancaster House, 20 Market Street, Penistone, Sheffield, South Yorkshire S36 6BZ
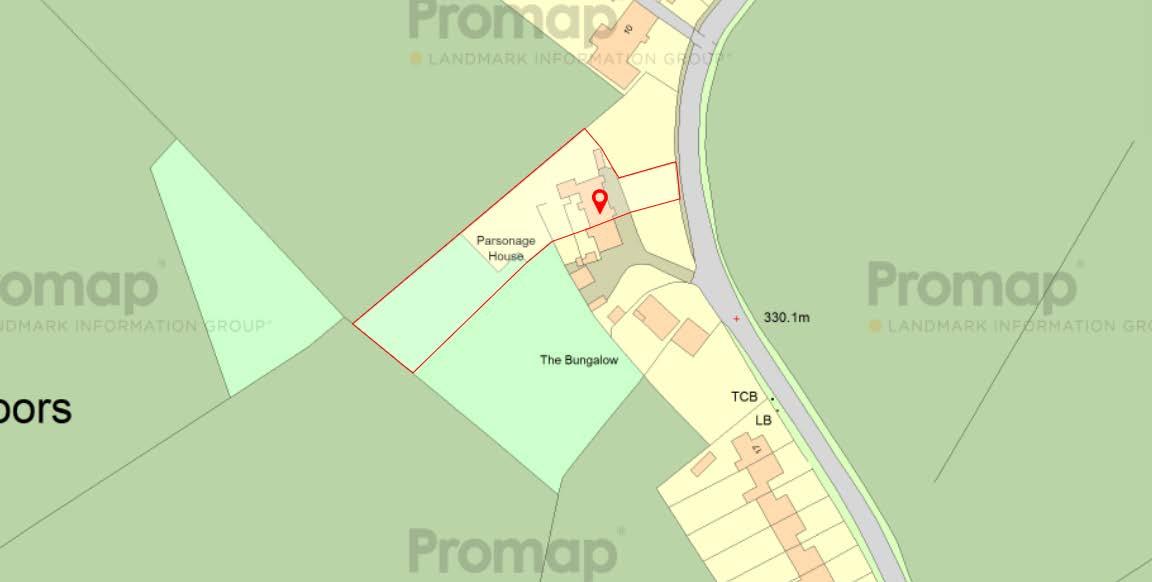
copyright © 2023 Fine & Country Ltd.
INFORMATION
Additional Information
A Freehold property with mains water and electricity, drainage via a Cess pit and an Oil-fired central heating system. Fixtures and fittings by separate negotiation. The property has double glazed windows throughout. Council Tax Band - E.
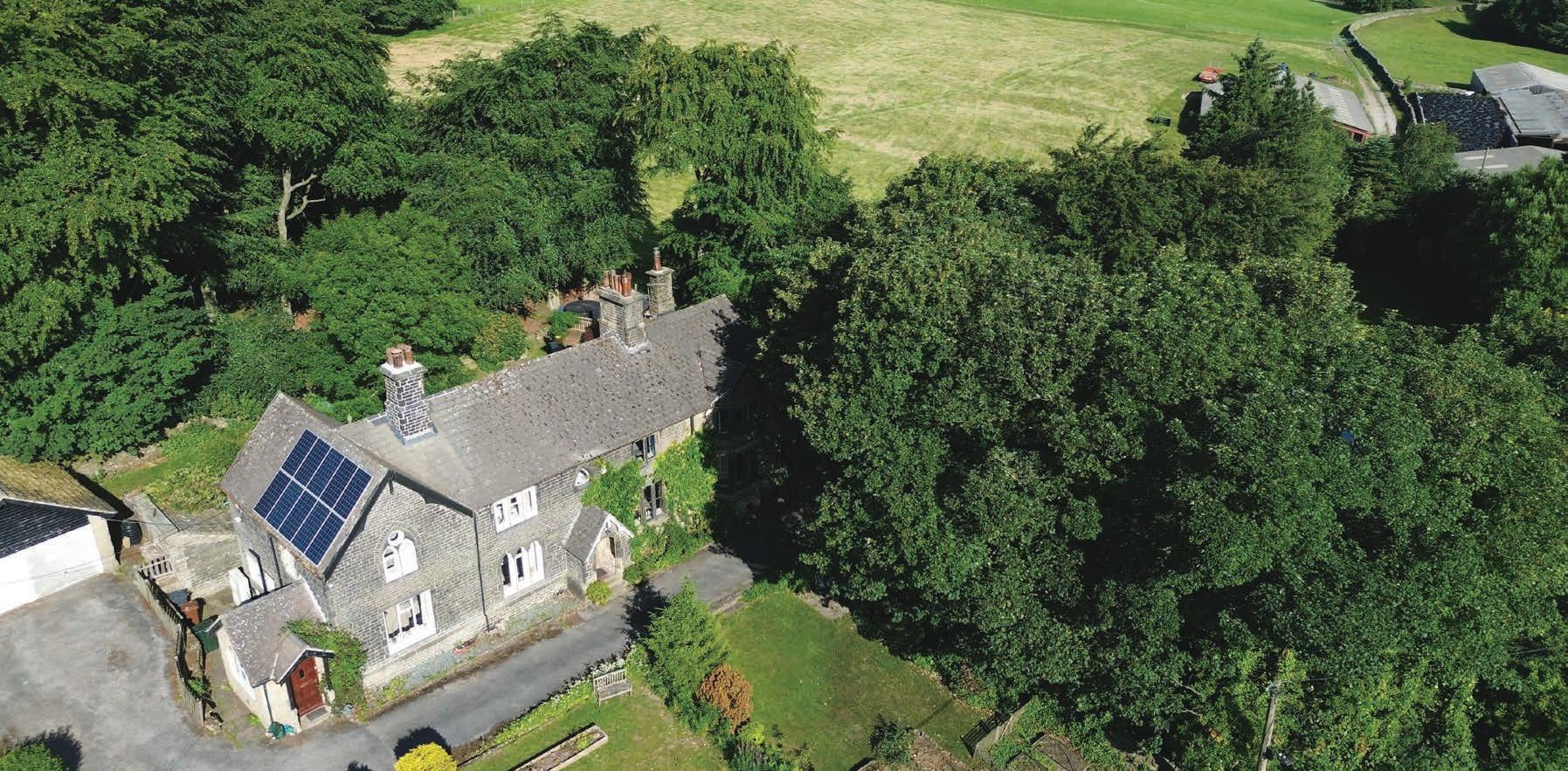
Directions
Off Bents Road which becomes Penistone Road leading into Holmfirth, turn left onto Brook Hill Lane. The property is on the right.
1967 & MISDESCRIPTION ACT 1991 - When instructed to market this property every effort was made by visual inspection and from information supplied by the vendor to provide these details which are for description purposes only. Certain information was not verified, and we advise that the details are checked to your personal satisfaction. In particular, none of the services or fittings and equipment have been tested nor have any boundaries been confirmed with the registered deed plans. Fine & Country or any persons in their employment cannot give any representations of warranty whatsoever in relation to this property and we would ask prospective purchasers to bear this in mind when formulating their offer. We advise purchasers to have these areas checked by their own surveyor, solicitor and tradesman. Fine & Country accept no responsibility for errors or omissions. These particulars do not form the basis of any contract nor constitute any part of an offer of a contract.
The Parsonage, Carlecotes, Dunford Bridge
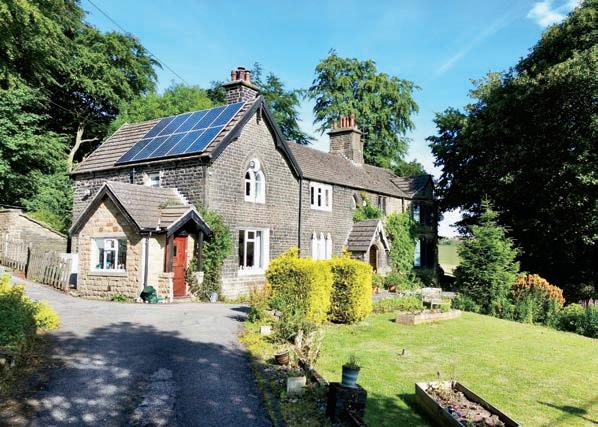
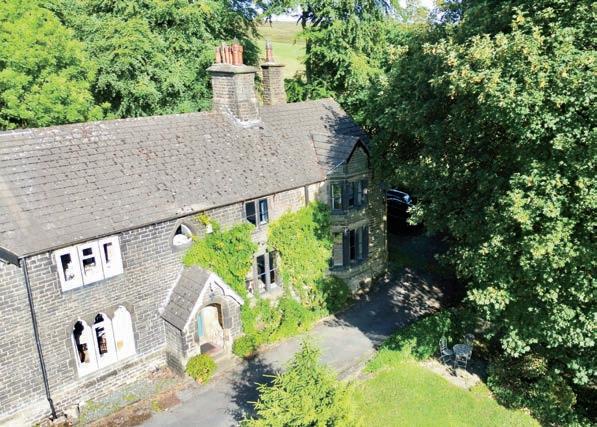
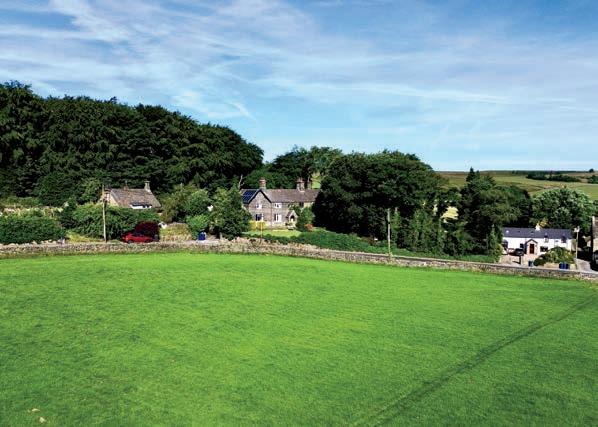
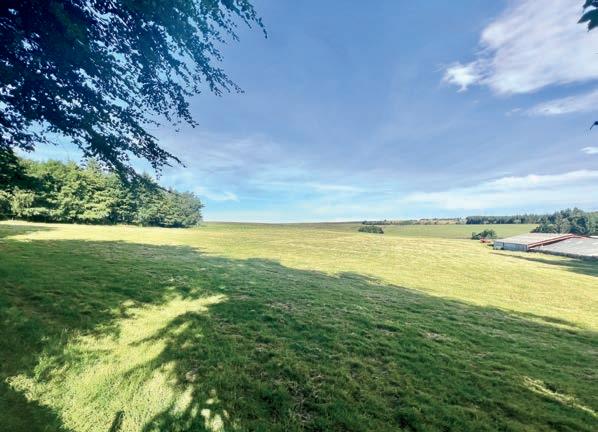
Approximate Gross Internal Area
2194 Sq Ft/204 Sq M
First Floor
FOR ILLUSTRATIVE PURPOSES ONLY - NOT TO SCALE
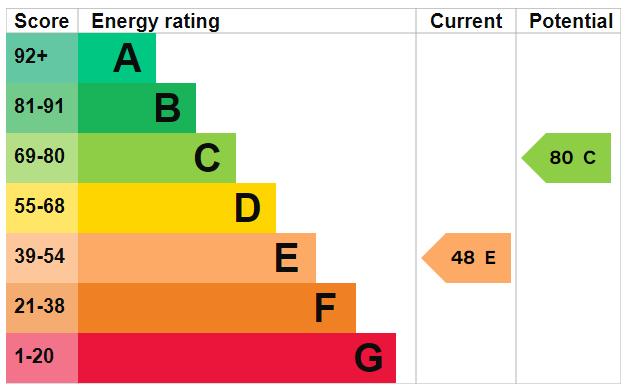
The position & size of doors, windows, appliances and other features are approximate only. © ehouse. Unauthorised reproduction prohibited. Drawing ref. dig/8559747/MGA
Agents notes: All measurements are approximate and for general guidance only and whilst every attempt has been made to ensure accuracy, they must not be relied on. The fixtures, fittings and appliances referred to have not been tested and therefore no guarantee can be given that they are in working order. Internal photographs are reproduced for general information and it must not be inferred that any item shown is included with the property. For a free valuation, contact the numbers listed on the brochure. Printed 02.10.2023

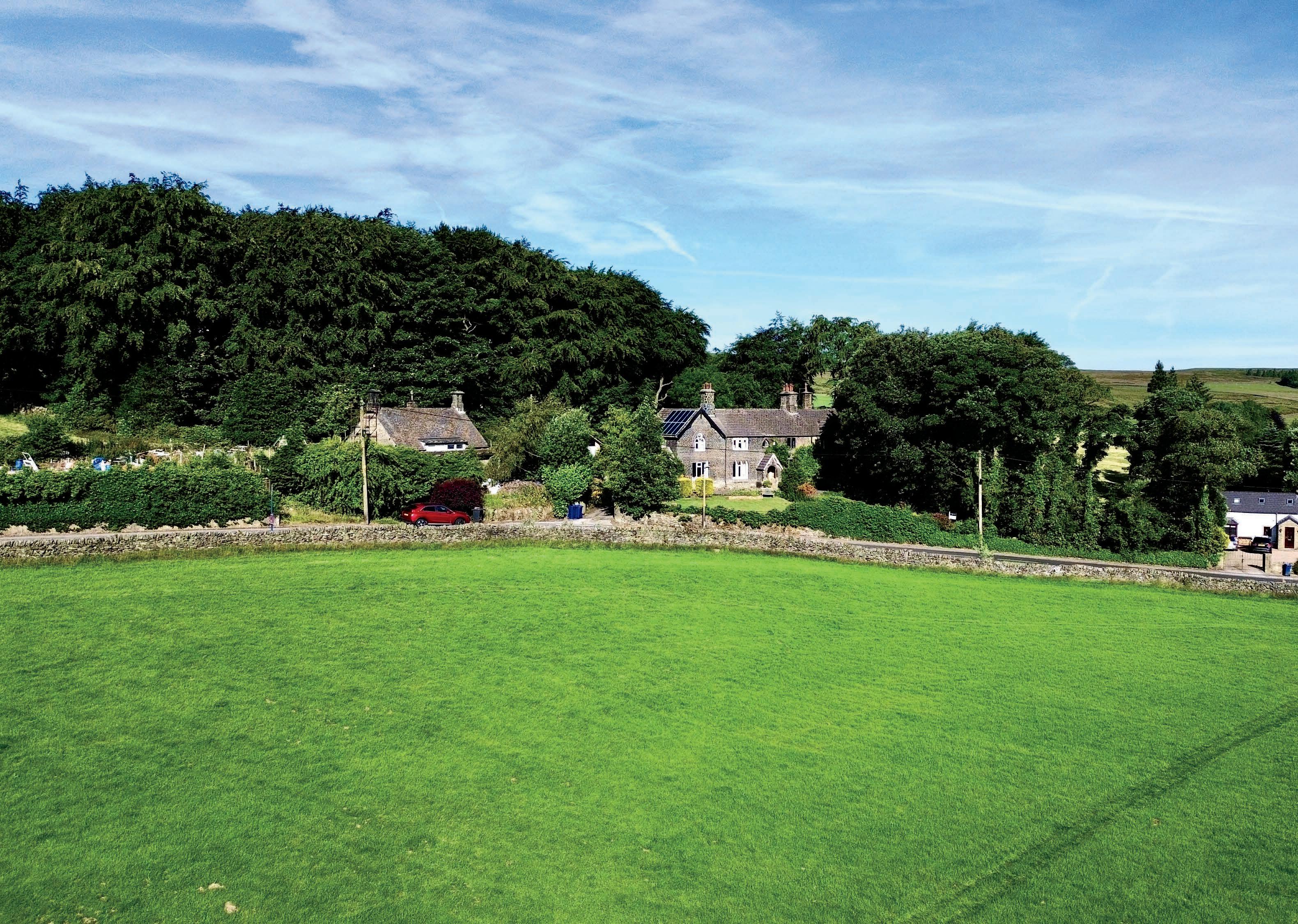
FINE & COUNTRY
Fine & Country is a global network of estate agencies specialising in the marketing, sale and rental of luxury residential property. With offices in over 300 locations, spanning Europe, Australia, Africa and Asia, we combine widespread exposure of the international marketplace with the local expertise and knowledge of carefully selected independent property professionals.
Fine & Country appreciates the most exclusive properties require a more compelling, sophisticated and intelligent presentation – leading to a common, yet uniquely exercised and successful strategy emphasising the lifestyle qualities of the property.
This unique approach to luxury homes marketing delivers high quality, intelligent and creative concepts for property promotion combined with the latest technology and marketing techniques.
We understand moving home is one of the most important decisions you make; your home is both a financial and emotional investment. With Fine & Country you benefit from the local knowledge, experience, expertise and contacts of a well trained, educated and courteous team of professionals, working to make the sale or purchase of your property as stress free as possible.
THE FINE & COUNTRY FOUNDATION
The production of these particulars has generated a £10 donation to the Fine & Country Foundation, charity no. 1160989, striving to relieve homelessness.
Visit fineandcountry.com/uk/foundation



