The Manor House
Morley Manor | Morley | Derbyshire | DE7 6DG


The Manor House
Morley Manor | Morley | Derbyshire | DE7 6DG

The Manor House is a large imposing link detached Grade II* listed property built in circa 1896 by the Bateman family.
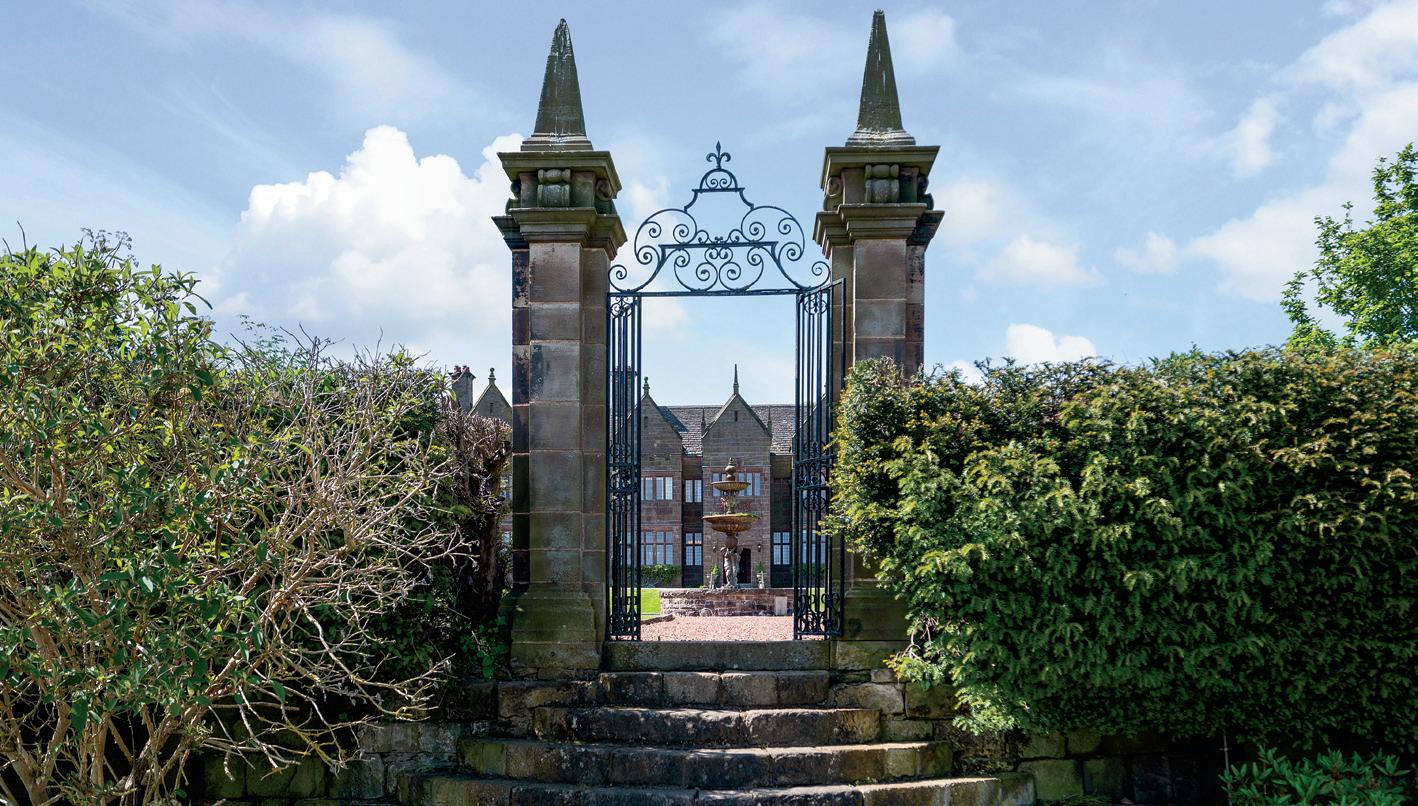
This exquisite country home is accessed through wrought iron electric gates and a long treelined driveway leading to the front of the property. With six bedrooms and positioned within circa 4 acres of grounds (stm), this beautiful property boasts large reception rooms, a stunning open plan McCarron of Chelsea kitchen and entertaining space overlooking the formal lawned garden. The original stone mullioned windows provide spectacular views over the formal gardens and golf course beyond. The property boasts modern fixtures and fittings and original oak panelling which complement each other and provide a home that amalgamates the old with the new. Outside you have a quadruple car garage, a separate one bedroom annexe, woodland and formal tiered lawned gardens. Situated in a prominent position within Morley the location provides a good mix of both city and rural living, with easy access to both Derby and Nottingham nearby.

The Manor House is accessed via a long gated private driveway which leads to a large parking area, quadruple car garage, and a one bedroom annexe. The entrance of this impressive contemporary home is via a large stone portico porch with stone flagged flooring and stone bench seats. The original solid oak door leads into the grand entrance hall with decorative oak panelling, solid oak floors, ornate English rose ceiling rose, and a hand carved feature fireplace with open stone hearth.
Located to the right of the reception hall is the open plan kitchen, breakfast area and snug. The handcrafted kitchen by McCarrons of Chelsea is a real feature of this stunning family home. The kitchen boasts a large peninsula island that benefits from granite worktops, a inset stainless steel sink with mixer taps and a waste disposal unit. The island also has a separate spray hose, fitted bin store, integrated dishwasher and a Zip hot water, cold water and carbonated water tap. Located to the side of the kitchen are the main cupboard units boasting Miele appliances including built-in combination microwave and steamer, large warmer which serves as a slow cooker and a built-in coffee machine. There is also an integrated fridge located next to the built-in appliances. To the rear of the kitchen, set within additional base storage cupboards, and granite worktops, are Miele integrated appliances including, induction hob with concealed extractor hood, a large double oven and deep fat fryer.
The kitchen also has a stunning canted bay window with bespoke seating area overlooking the formal gardens through the exquisite original leaded stone mullioned windows. The spacious bright and airy snug area with light lantern roof really lights up this area, and a large framed mirrored TV adds a modern twist to the room. The kitchen area also has access to a small courtyard to the side that is ideal for enjoying a morning coffee, and a large utility room again fitted by McCarrons of Chelsea offering full height storage cupboards, granite counter tops, inset sink, integrated full height freezer and a large wine cooler. The utility room also features a very useful large walk-in pantry and access to a good-sized cellar.
To the left of the main entrance hallway is the bar area with decorative oak fireplace, moulded cornicing with English Rose detailing, and views across the formal lawned gardens. The family room and dining room are accessed off the bar area and boasts luxurious carpets, oak panelling, high ceilings, a fabulous, canted bay window with stone mullioned windows and a stone feature fireplace. The games room again features luxurious thick carpets, feature fireplace with marble hearth, recessed spotlights in the ceiling and an Oriel Bay window with bench seating. To the rear of the ground floor is a very well-appointed bathroom suite from Villeroy and Boch including separate urinal, insert flush toilet and vanity sink. At the end of the hallway is a study area that is bright and airy due to the large window and high ceilings. Located behind one of the oak panelled walls in the reception hallway is a door leading to a ground floor double bedroom with built in units and a separate ensuite shower room.
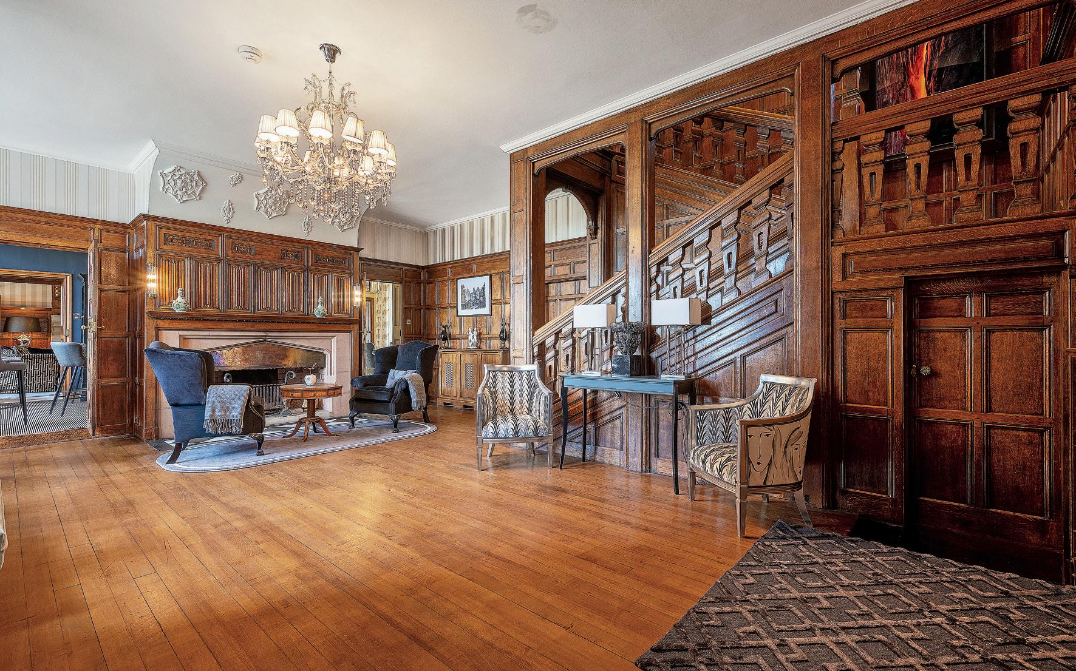
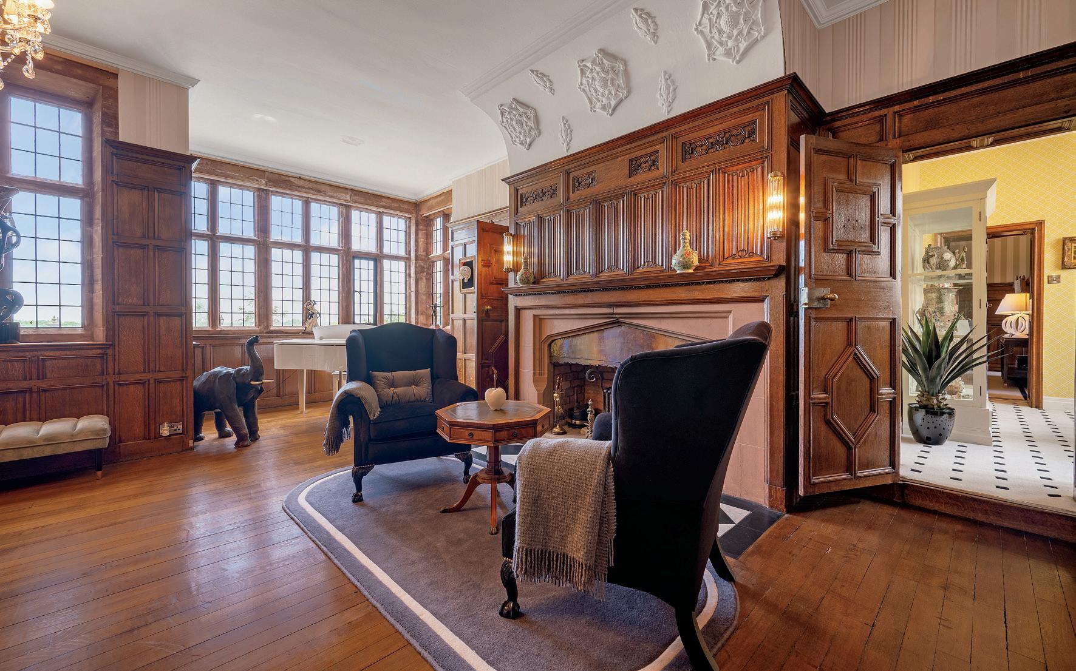
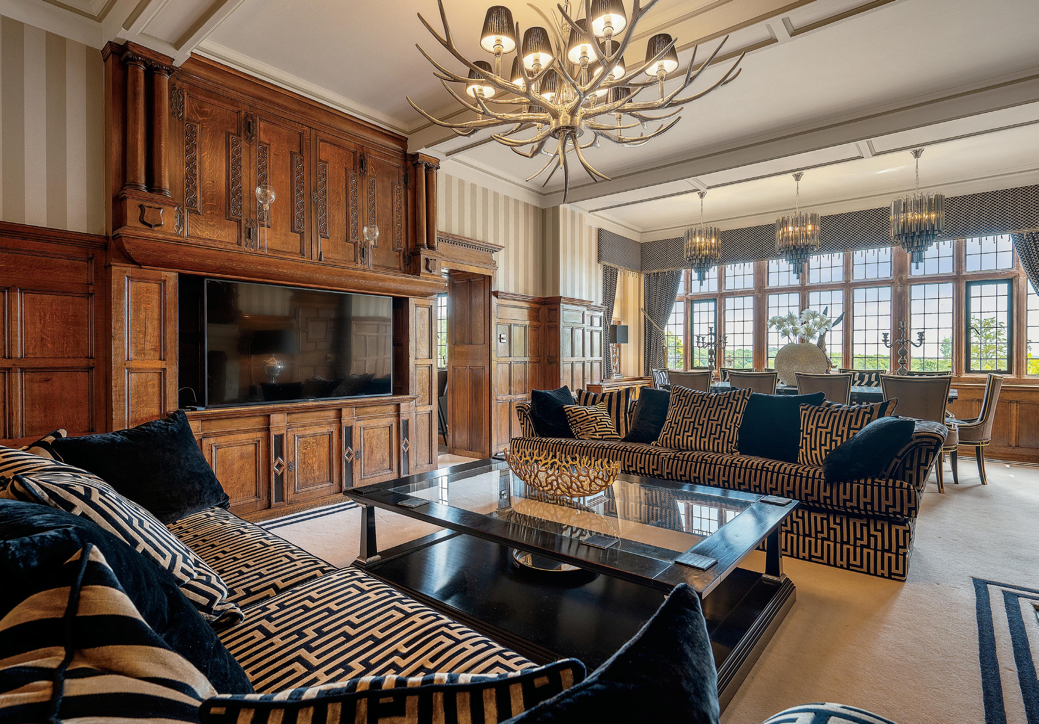



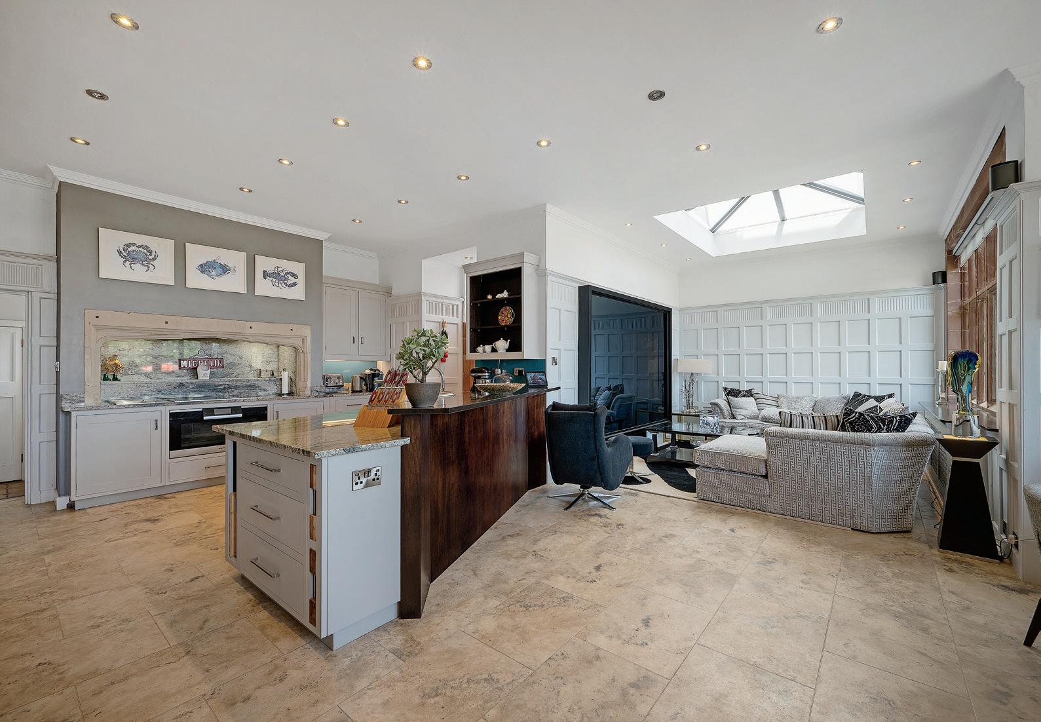
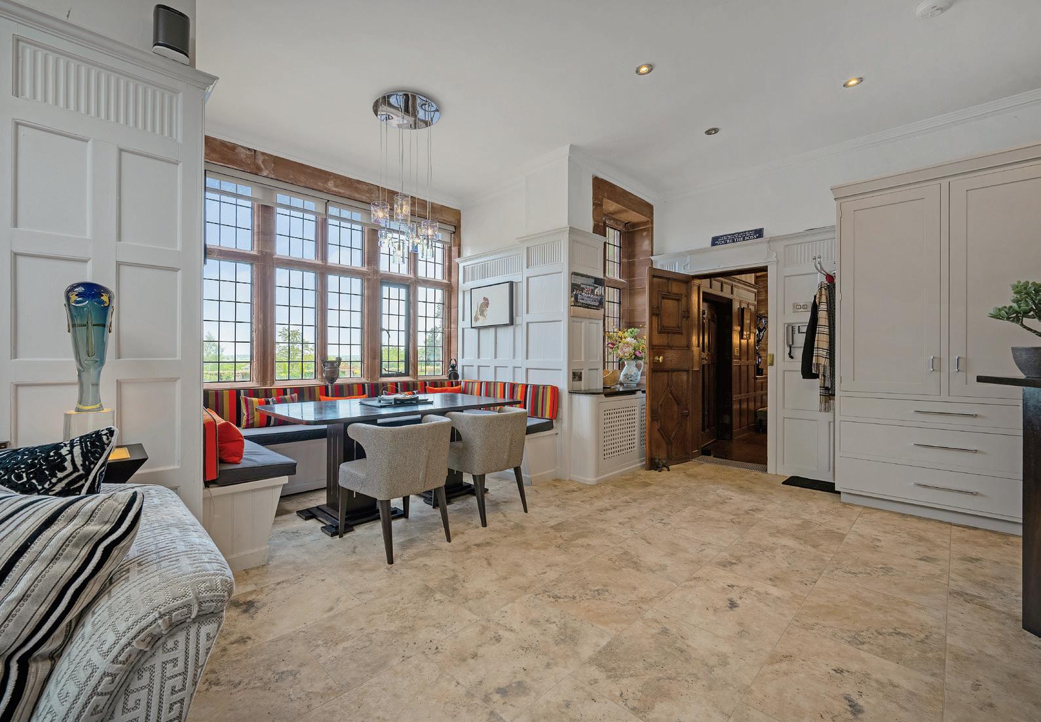
Built in 1897 – constructed to the designs of the eminent ecclesiastical architect George Frederick Bodley – this magnificent Grade II listed neo-Jacobean house occupies an exceptionally picturesque location on the edge of the village of Morley and just six miles from the bustling city centre of Derby. The house sits in around four acres of spectacular gardens and grounds and boasts truly breath taking views out across the neighbouring golf course and rolling countryside beyond.
“We bought the property almost five years ago and there were so many things that attracted us to it, most notably the beautiful façade and the tremendous views,” says the owner. “It’s an incredibly handsome house, and one that really has that wow factor. In fact, the minute you step through the front door into the beautiful, panelled hall you get this amazing feeling of grandeur, which is something that carries through the whole house.”
“The house has had an interesting history. After being a family seat for around six decades it became a Dr Barnardo’s children’s home. However, in 1997 it was bought by a private owner and restored back to its former glory. The restoration was done sympathetically and so it retains an array of really stunning period features, however elements such as the open-plan kitchen, the bathrooms – which we have recently refurbished – and indeed much of the décor is very stylish and modern, so while it’s without doubt a really fine example of neo-Jacobean architecture, at the same time it’s also a really warm and welcoming family home.”
“The grounds are another feature that sold the property to us; they’re absolutely stunning. The rolling lawns gently drop away from the house, and beyond the garden are the greens of Morley Hayes Golf Club and then mile upon mile of open countryside. You look out and it’s like being in another world! We also have just under an acre of woodland, which is a haven for wildlife. On a number of occasions, I’ve woken up to see deer milling around on the lawn.”
“The hall and the main lounge, which both feature the beautiful panelling, are two of the most impressive rooms in the house, but I also love the games room and the bar, which are fantastic for entertaining.”
“The location of the property is absolutely fantastic. Our immediate surroundings are very rural, but we’re by no means isolated. It takes just fifteen minutes to drive into Derby and from there I can catch a train into places such as Manchester or London, and it only takes around one and a half hours.”
“Another superb feature is the apartment above the large quadruple garage, which has only recently been refurbished. It’s been ideal for visiting friends and family; however it could also be used as staff accommodation.”
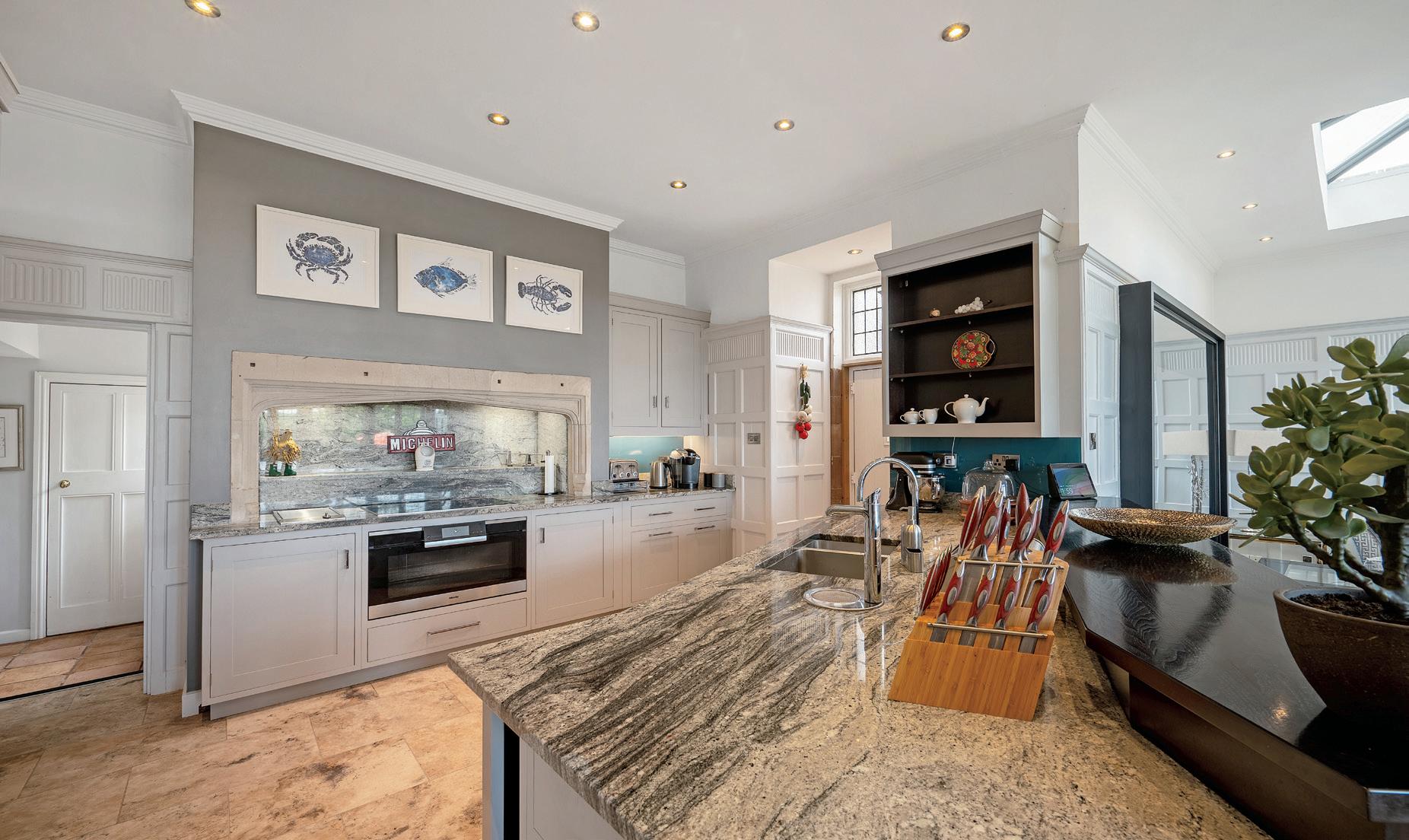
“This house is one of a kind and we’ve absolutely loved living here,” says the owner. “It’s a property with really good vibes; the minute you step inside it has a very warm and welcoming atmosphere, something you don’t always get in a house of this age. We’ll be sad to let it go, but it’s time for a new family to fill it and enjoy all it has to offer.”*
* These comments are the personal views of the current owner and are included as an insight into life at the property. They have not been independently verified, should not be relied on without verification and do not necessarily reflect the views of the agent.

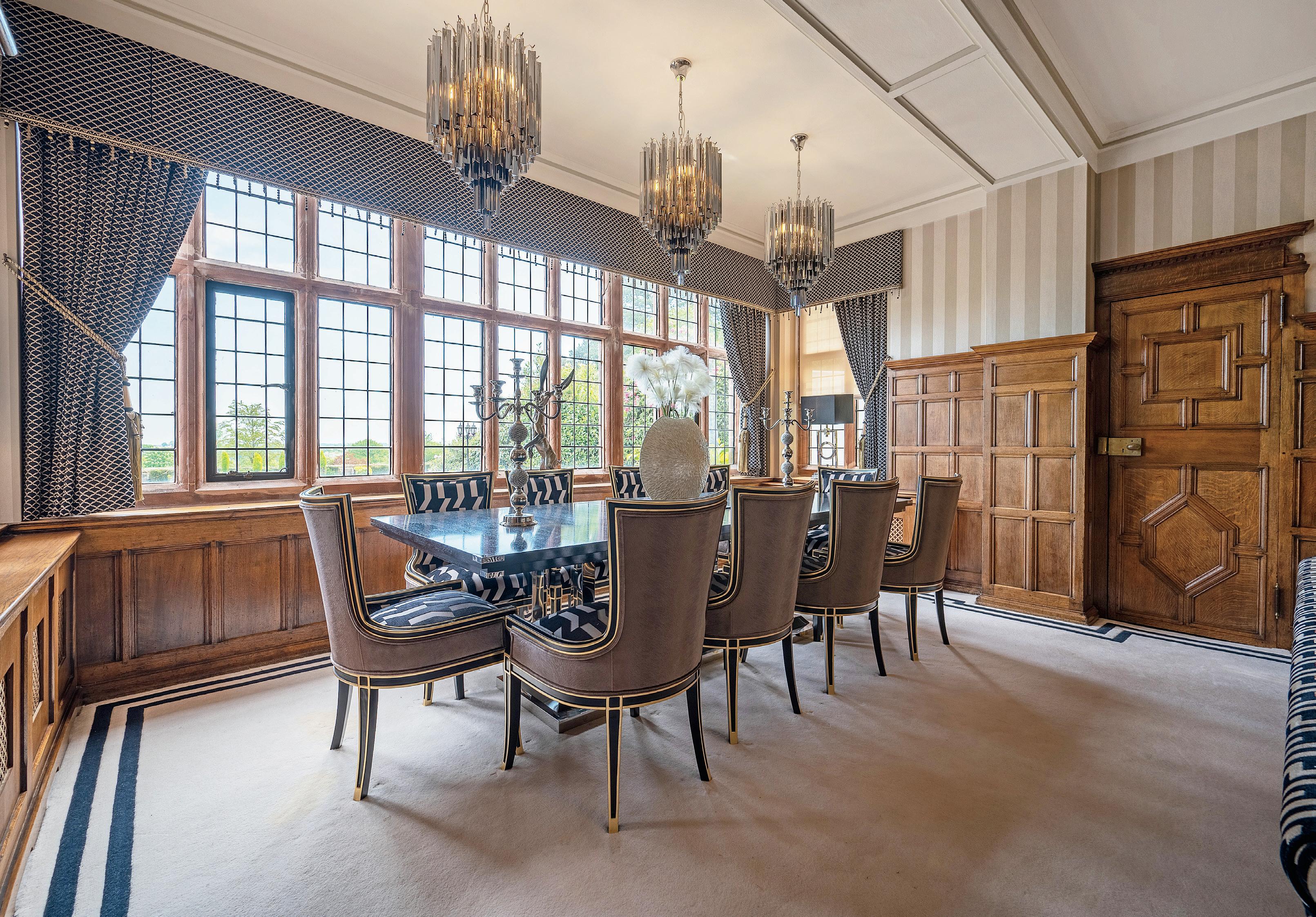

The decorative oak feature staircase leads to the first-floor galleried landing with wide corridors, oak panelled walls, and solid oak floors.
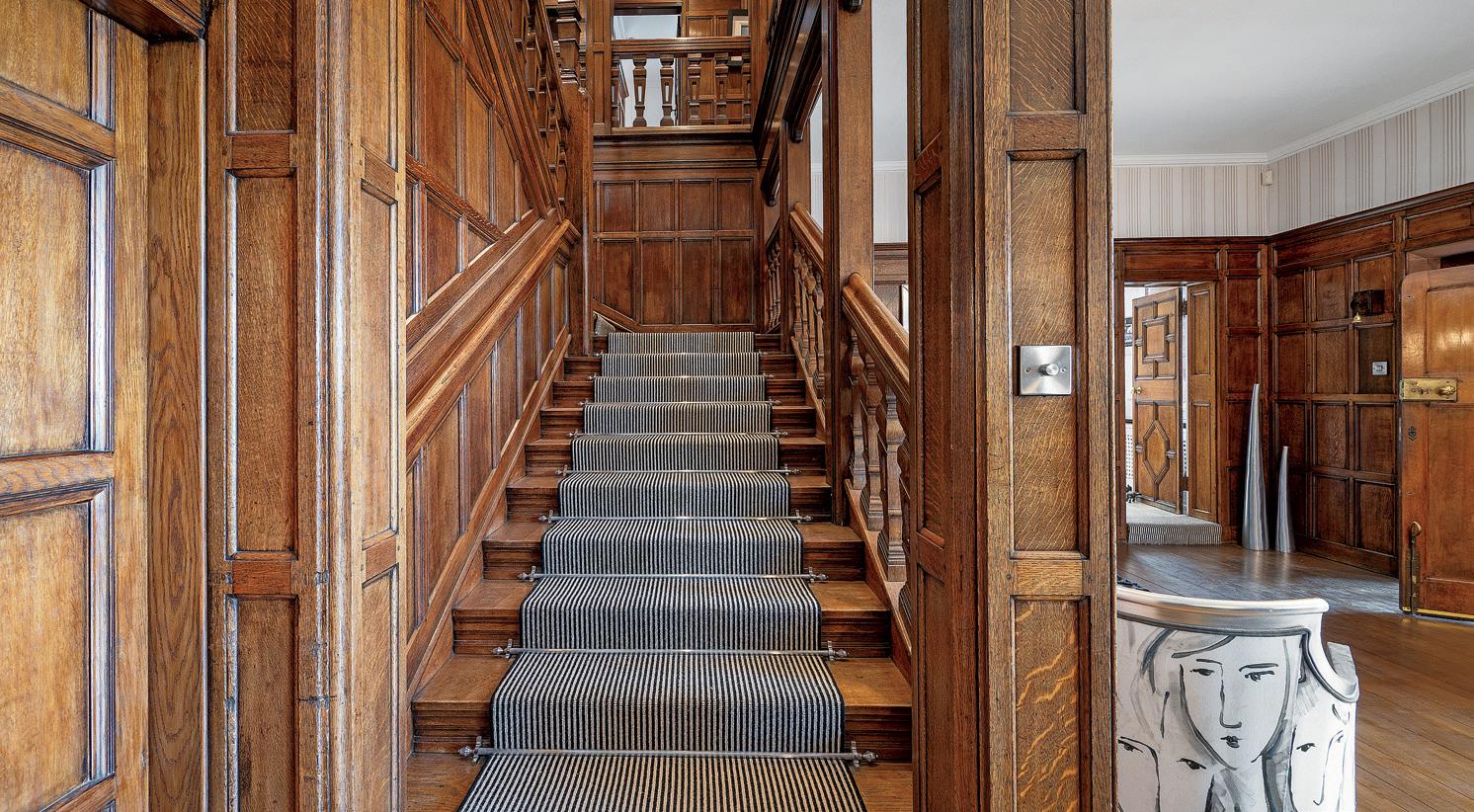
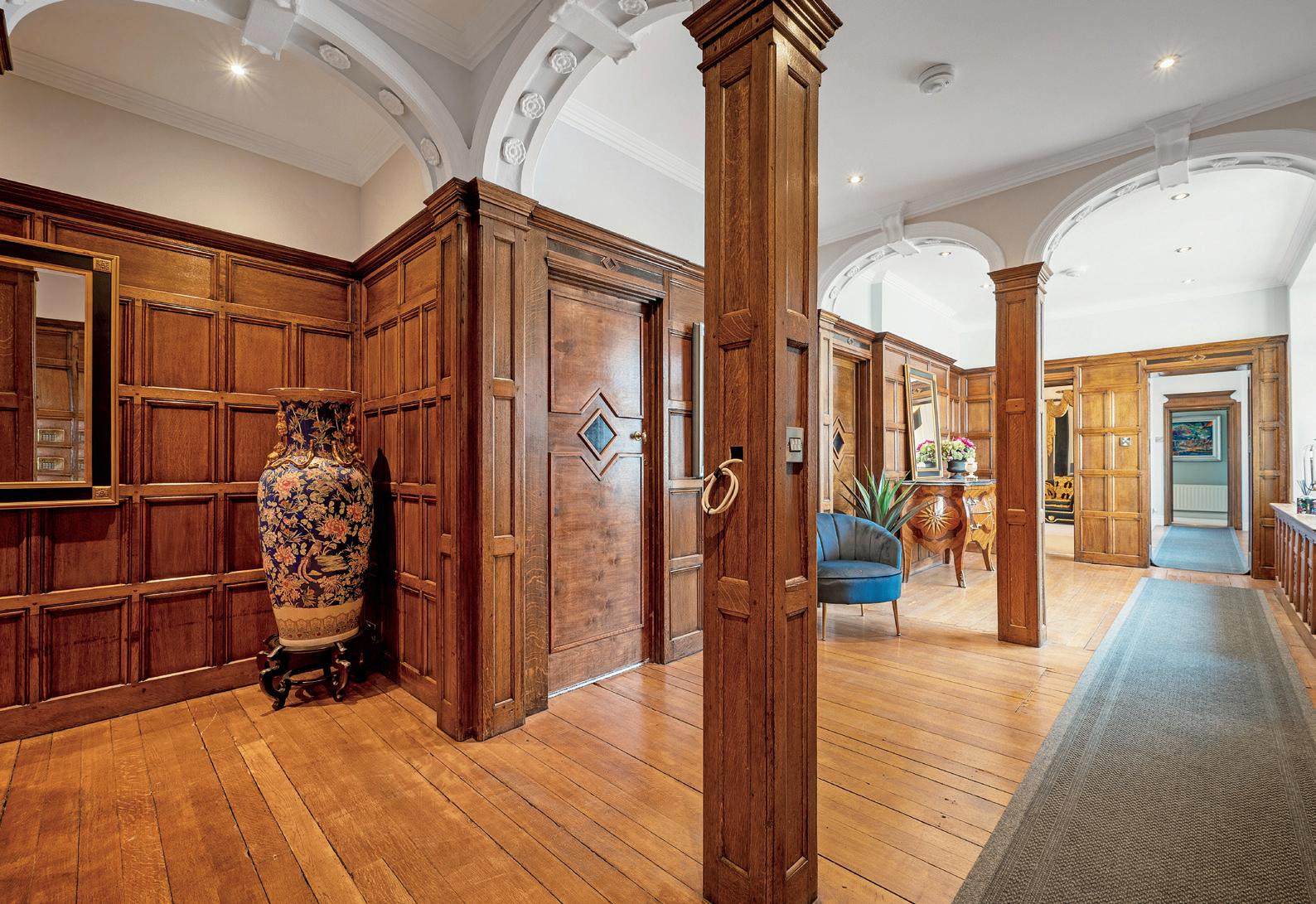
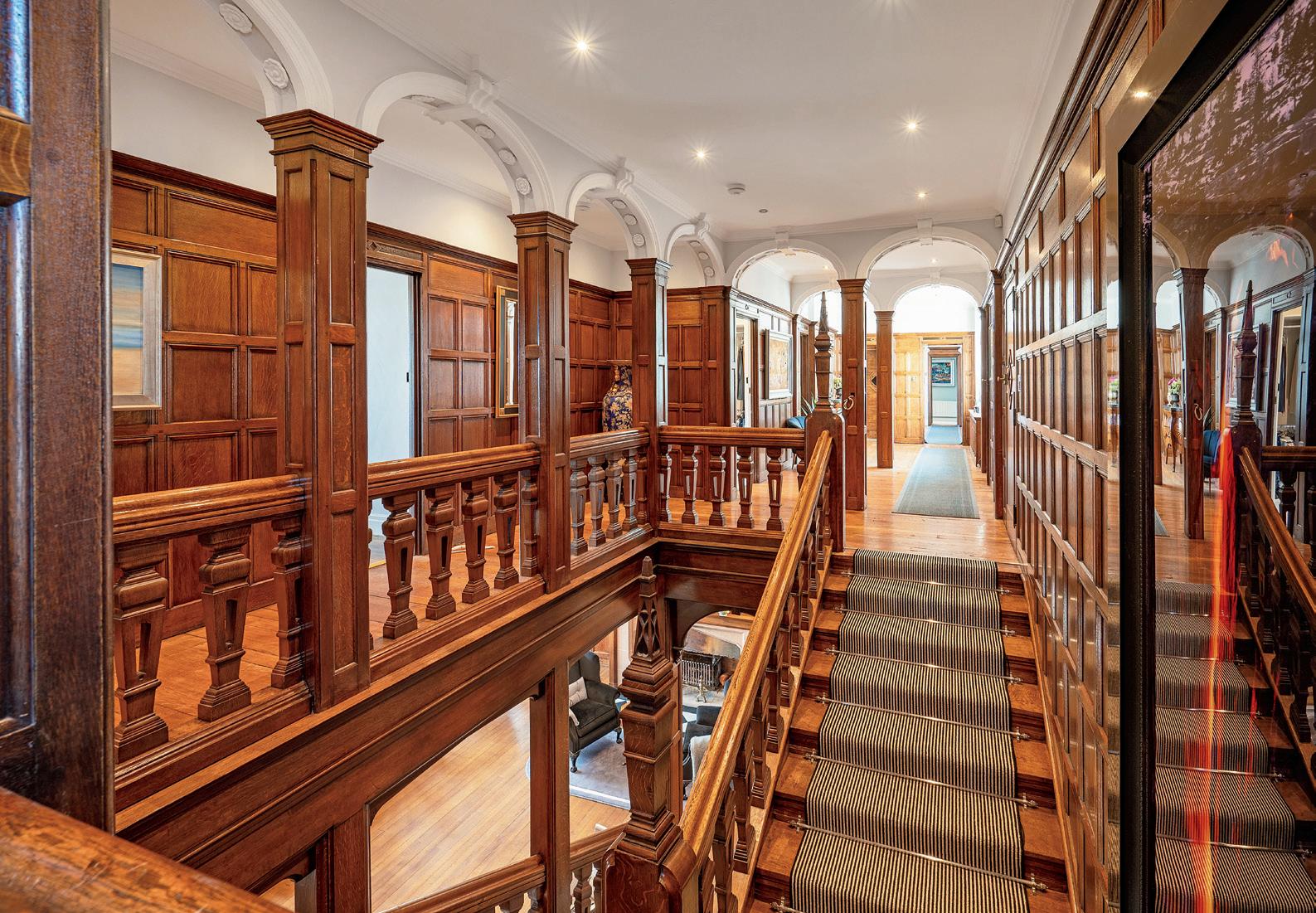
To the left of the landing is a separate W/C and the original family bathroom with its listed steel bath. Located next to the family bathroom is one of the six double bedrooms which features built in wardrobes, feature stone corner fireplace and canted bay window. The first floor also benefits from a modern family bathroom with wood effect Karndean flooring, a large walk-in shower with tiled splash backs, vanity mirror, heated towel rail and a roll top bath positioned in its own setback area surround by natural light from three large windows creating a little oasis to relax and unwind.
The grand and spacious primary bedroom suite is positioned across the main landing and features original leaded windows, a modern electric fire, luxurious carpets and ornate cornicing, and has access to a stunning ensuite and a very large walk-in dressing room. The ensuite features inset LED lighting strips in the ceiling, a modern electric fireplace, separate walk-in shower, a jacuzzi bath with TV and mirror, modern radiator and a self-cleaning and automated smart toilet. The impressive walk-in dressing room has ample fitted storage, a large dressing area with a fitted dressing table and can be accessed via the ensuite or the landing.
To the end of the hallway is another very good size double bedroom with its own ensuite. The first floor also features two further double bedrooms that are accessed via separate stairs behind wooden panelled doors that blend into the solid oak panelling. Both double bedrooms are of a great size and benefit from having their own seperate ensuites.
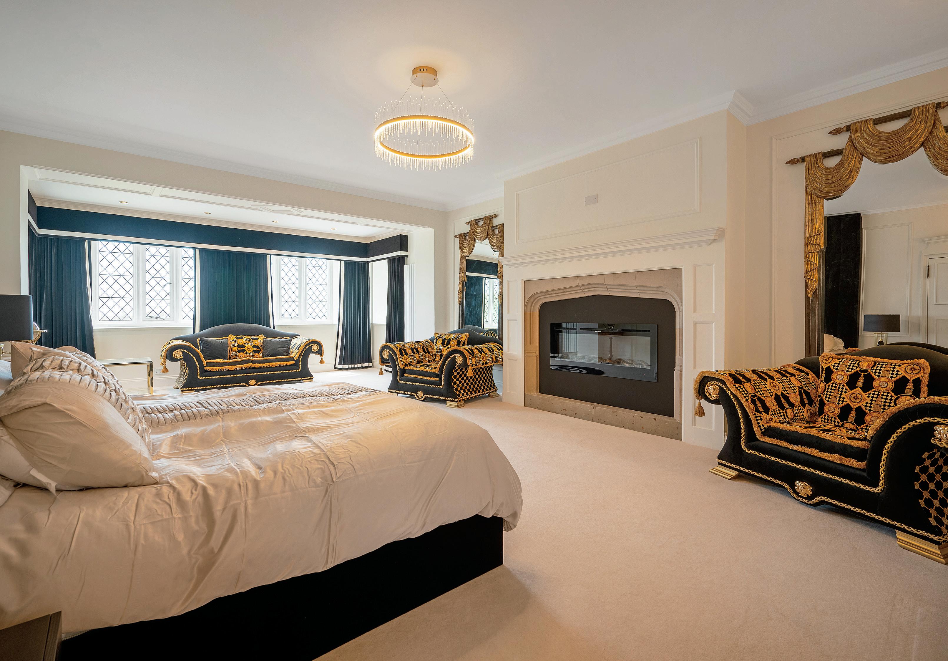
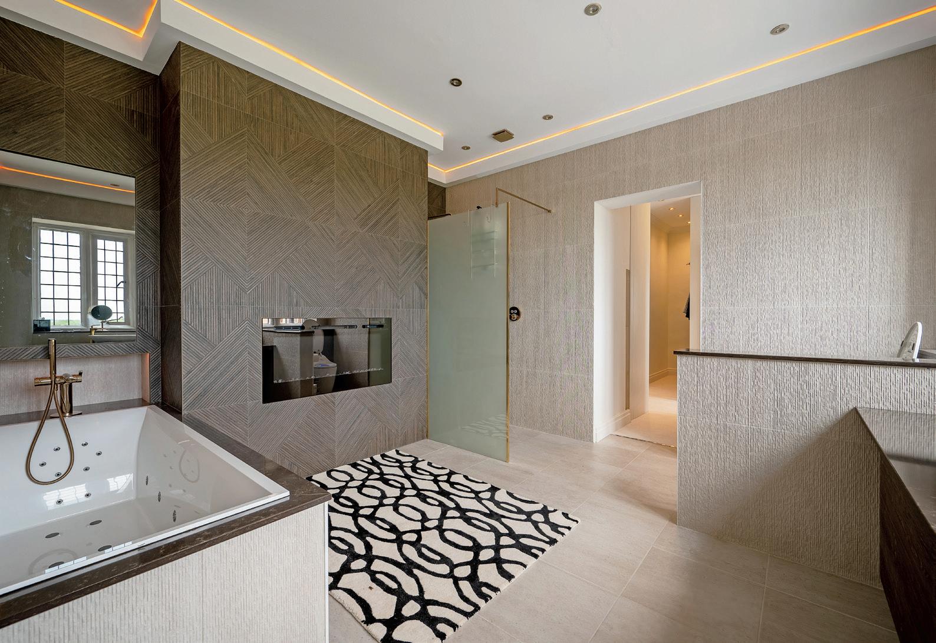
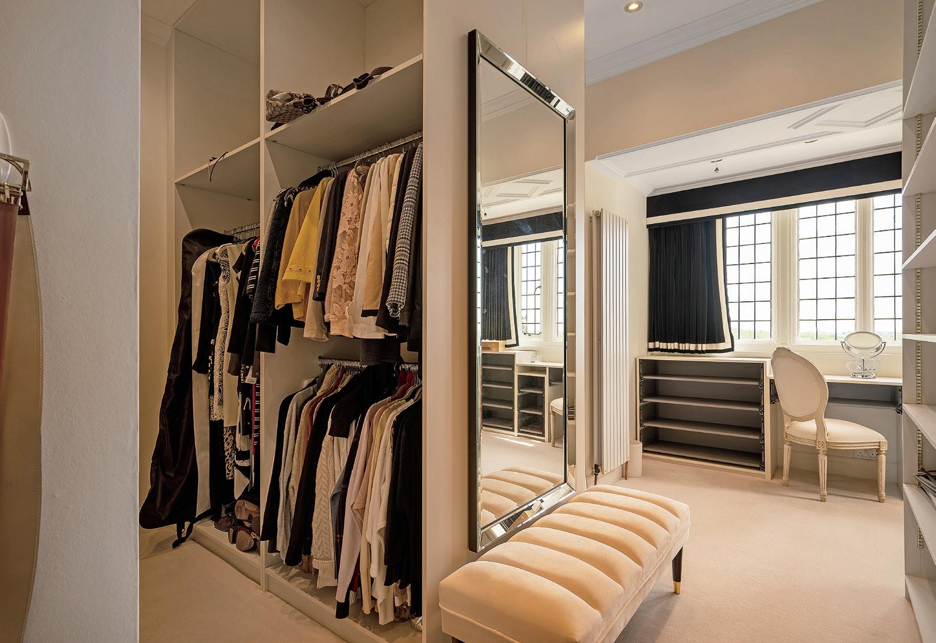
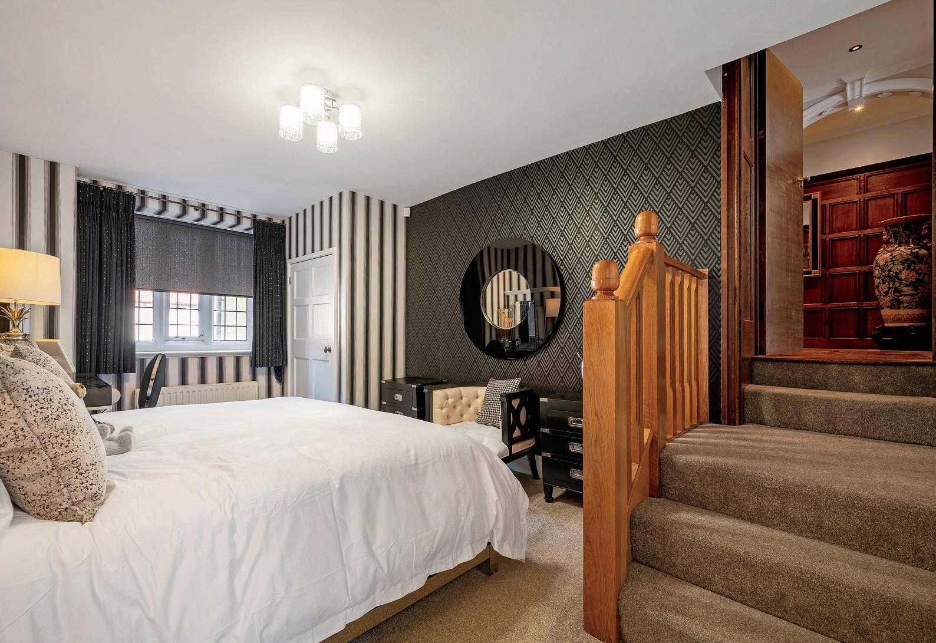

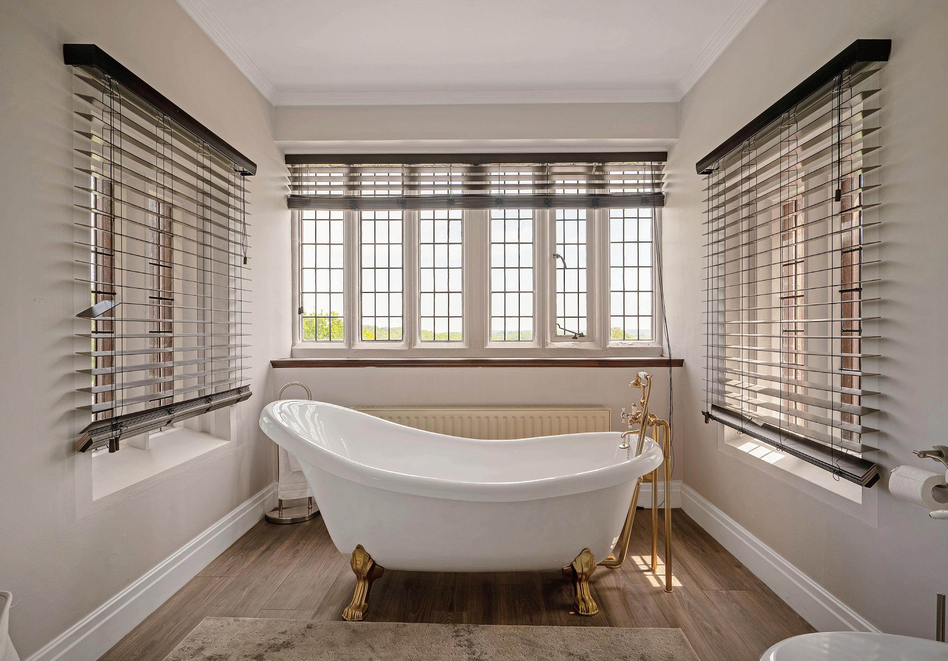
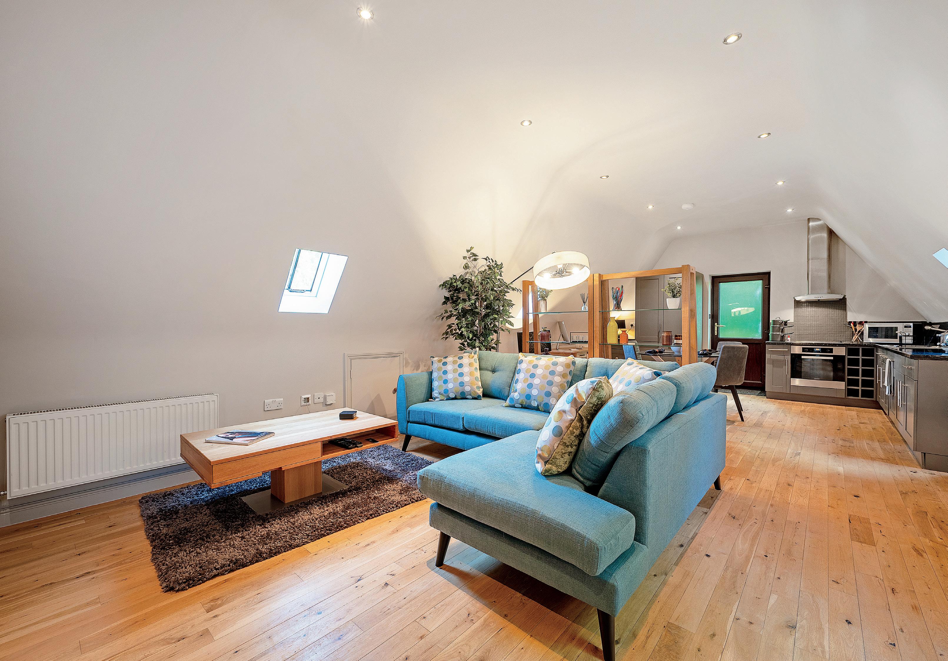
The property is set in both formal gardens and woodlands extending to circa 4 acres. These comprise of beautifully lawned areas, a woodland area with paths leading throughout the grounds that are ideal for kids to freely roam and explore, a gardeners shed, and a fabulous patio area and decking area offering plenty of space for alfresco dining and entertaining with its built in jacuzzi overlooking the manicured lawns and ornate feature fountain.
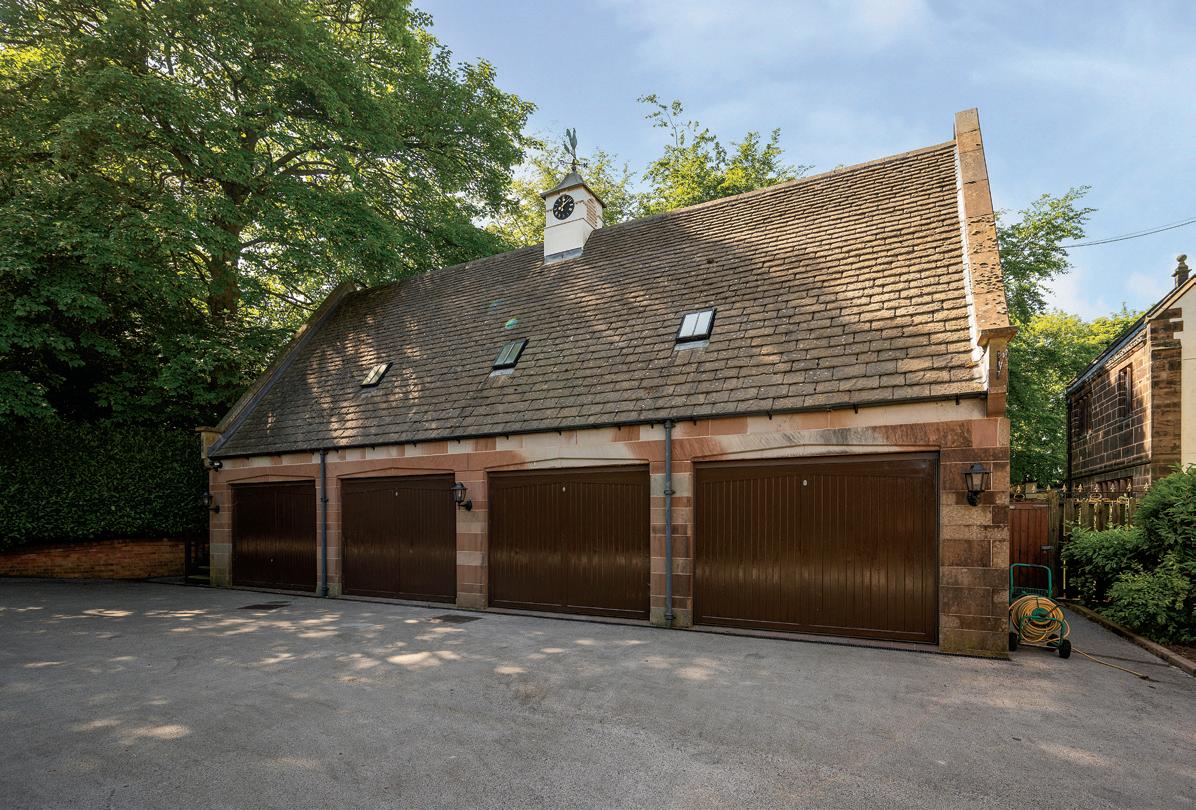

The property also boasts ample off-street parking in addition to a Quadruple car garage for those with multiple cars or additional storage needs. Located above the garage is a one bedroom annexe with large kitchen and living area with skylights, a double bedroom with large closet area and a separate wellappointed bathroom located next door.
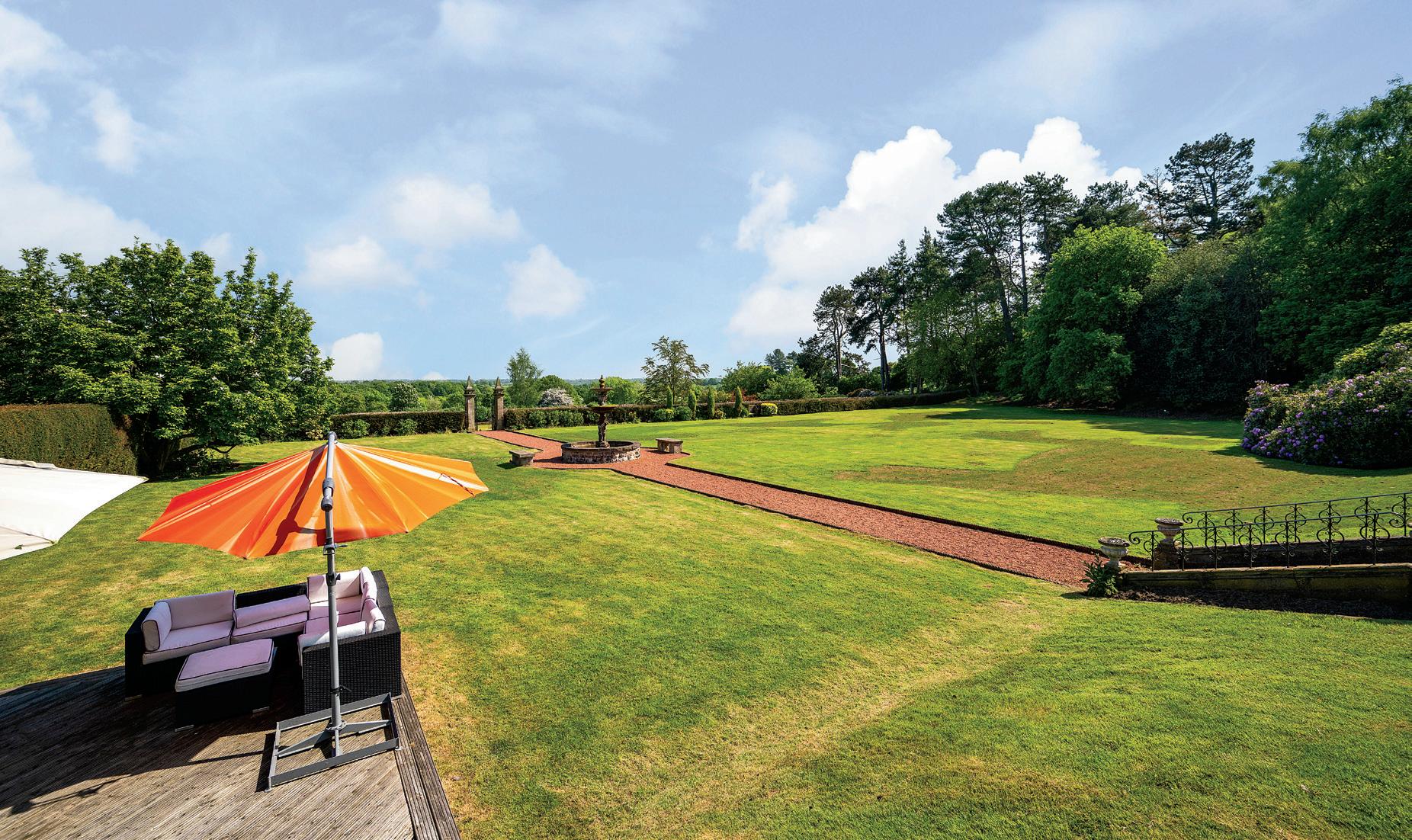
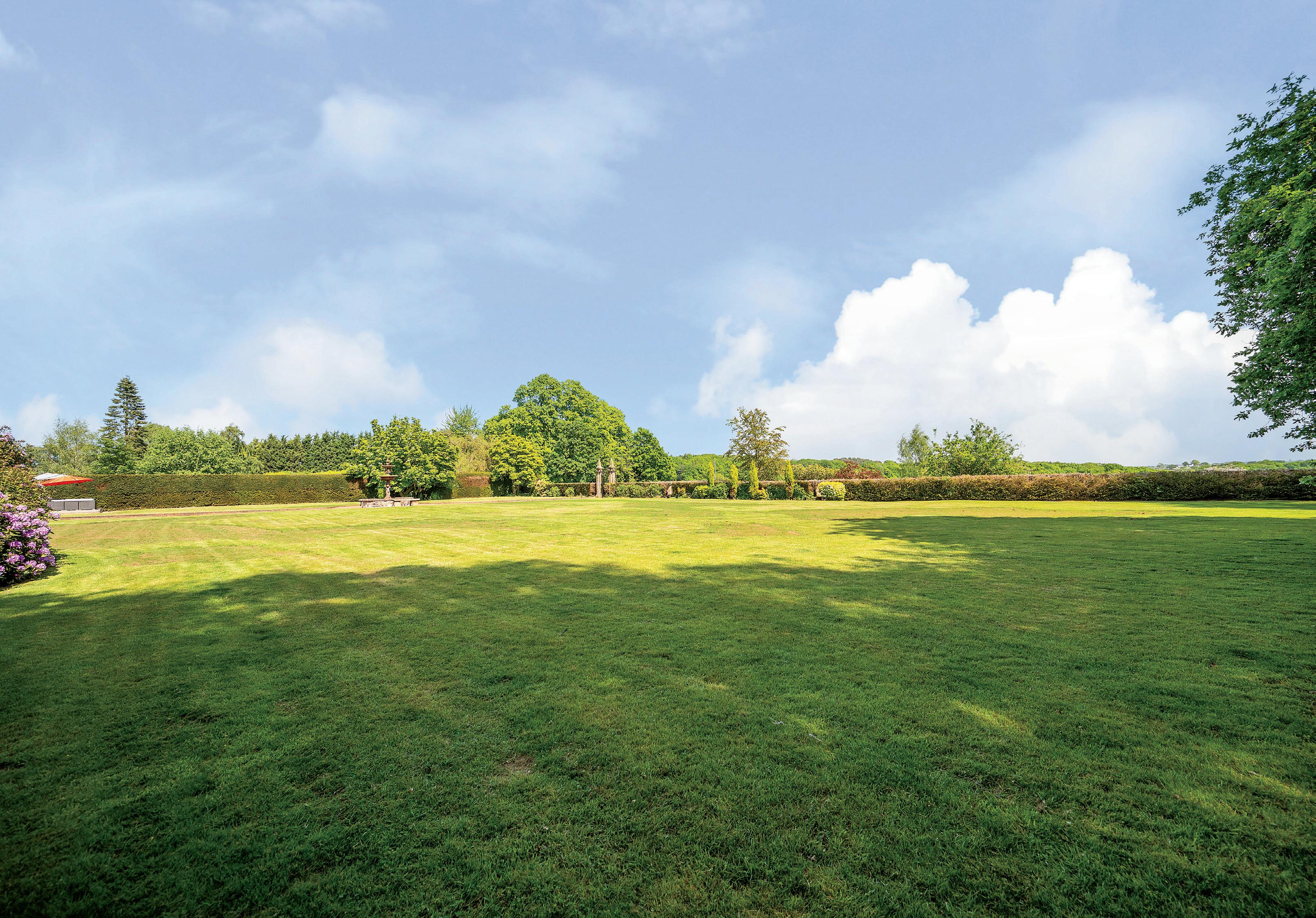
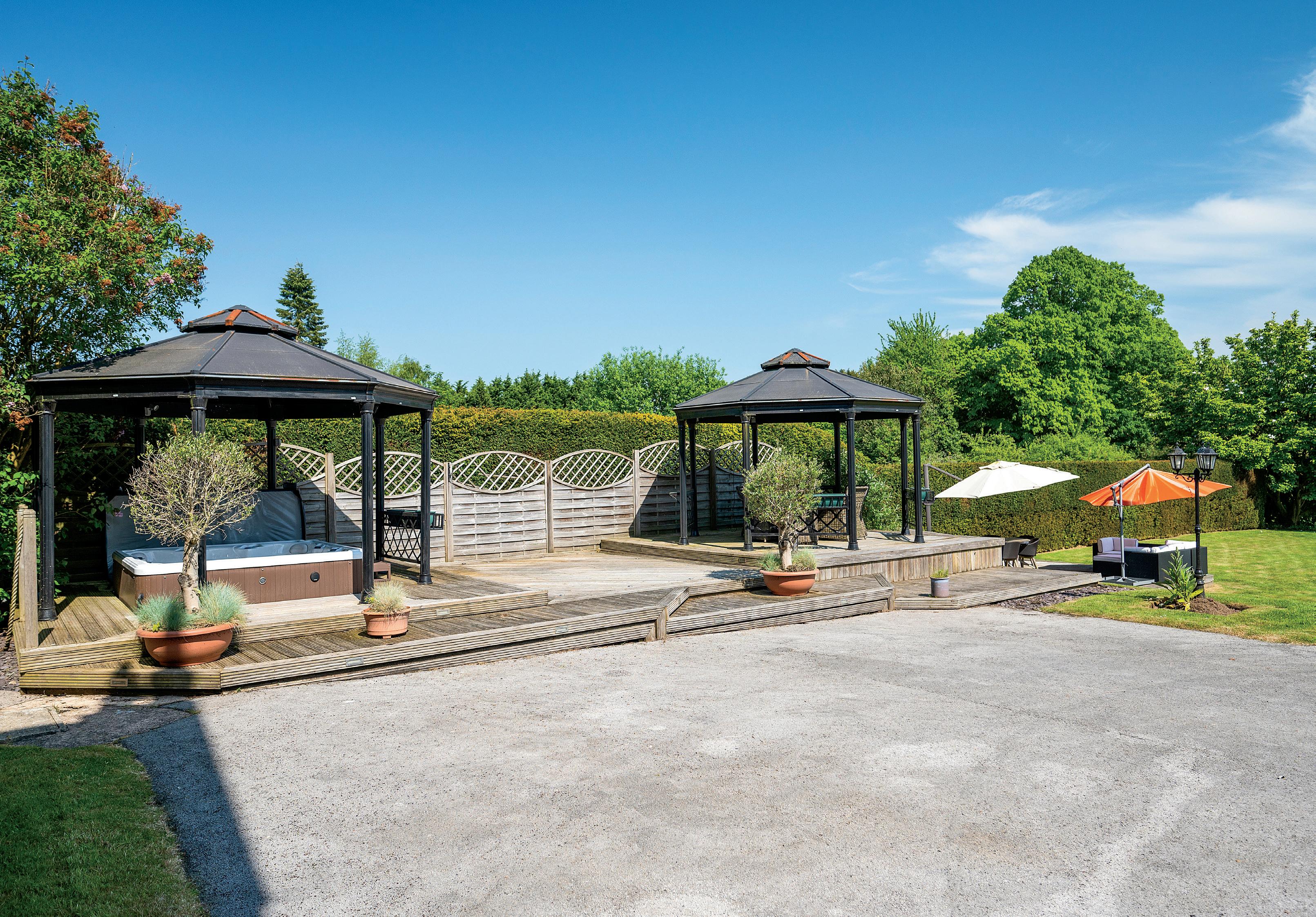
The property is situated in the sought after village of Morley, located just under 7 miles away from Derby City centre and 12 miles from Nottingham City centre. Located on the outskirts of the village the property is within close proximity to the local pub, grocery shops and nearby amenities. There are three well regarded golf clubs and country clubs located just around the corner from the property including Morley Hayes, offering various amenities, accommodation, restaurants, bars, spa facilities and golf.
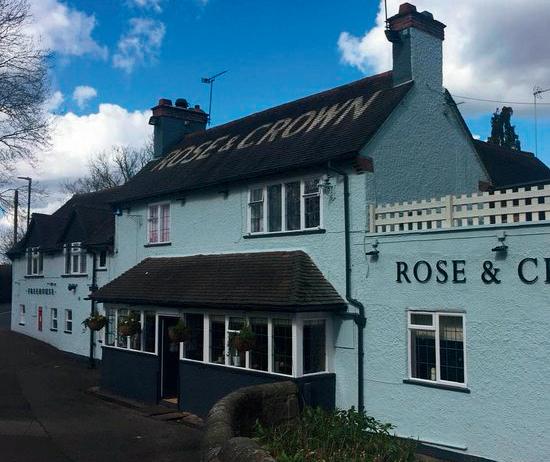


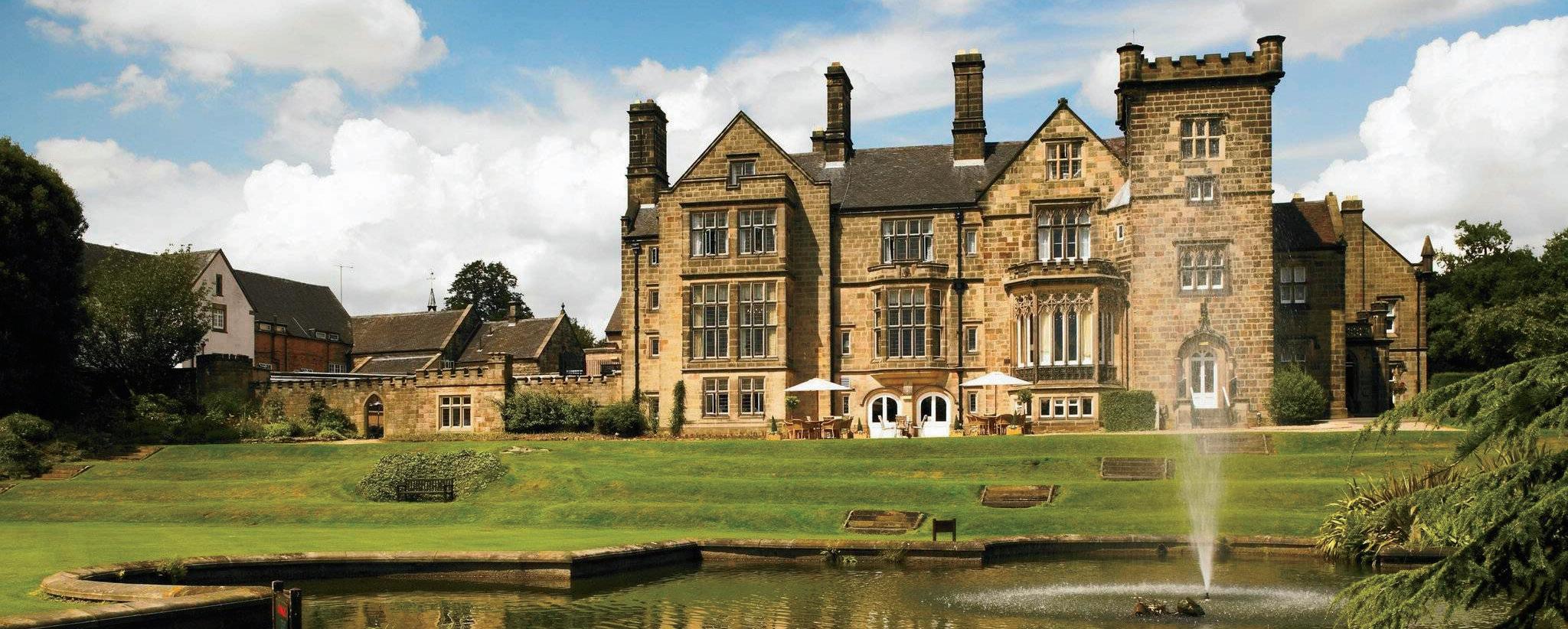
For those looking to commute the property lies within commuting distance of Derby (7 miles), Nottingham (12 miles) Birmingham (55 miles) and Sheffield (44 miles). The M1 (J25) motorways is within 20 miles, while Derby train station offers direct services to London St Pancras (1 hour 45 minutes). Alternatively, Lichfield station provides good commuter links with Euston being just 1 hour and 10 minutes. East Midlands airport is 25 minutes away whilst Birmingham airport is just under an hour away.
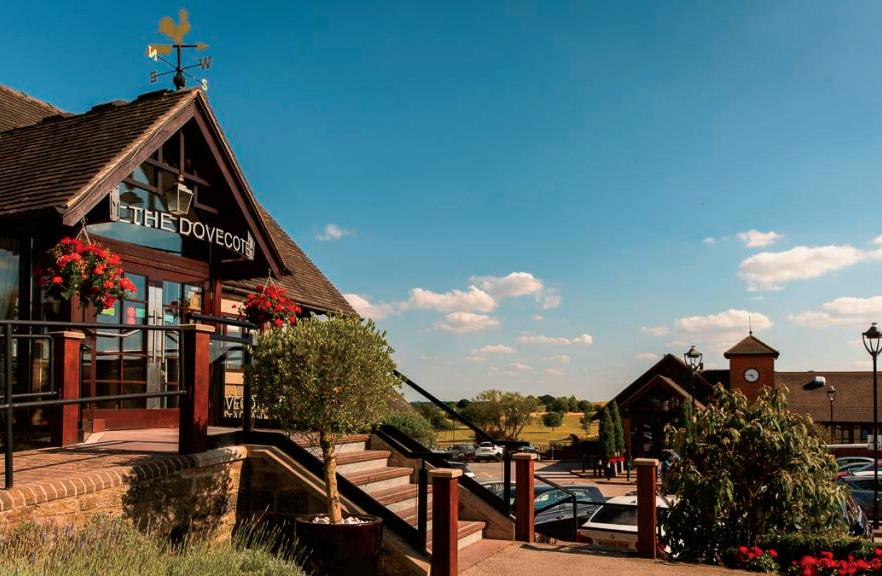
Registered in England and Wales.
Company Reg No. 09929046. VAT Reg No: 232999961 Registered Office: Newman Property Services, 5 Regent Street, Rugby, Warwickshire, CV21 2PE. copyright © 2023 Fine & Country Ltd.
INFORMATION
Services
Oil Fired central heating. Mains electricity, water, and sewerage.

Is the property Freehold/Leasehold?
Freehold
Local Authority Amber Valley Borough Council Council Tax Band: G
Viewing Arrangements
Strictly via the vendors sole agents Fine & Country on 01332 973 888
Website
For more information visit https://www.fineandcountry.com/uk/ derbyshire
Opening Hours:
Monday to Friday - 9.00 am - 5.30 pm
Saturday - 9.00 am - 4.30 pm
Sunday - By appointment only
Guide price £2,500,000
Agents notes: All measurements are approximate and for general guidance only and whilst every attempt has been made to ensure accuracy, they must not be relied on. The fixtures, fittings and appliances referred to have not been tested and therefore no guarantee can be given that they are in working order. Internal photographs are reproduced for general information and it must not be inferred that any item shown is included with the property. For a free valuation, contact the numbers listed on the brochure. Printed 16.06.2023



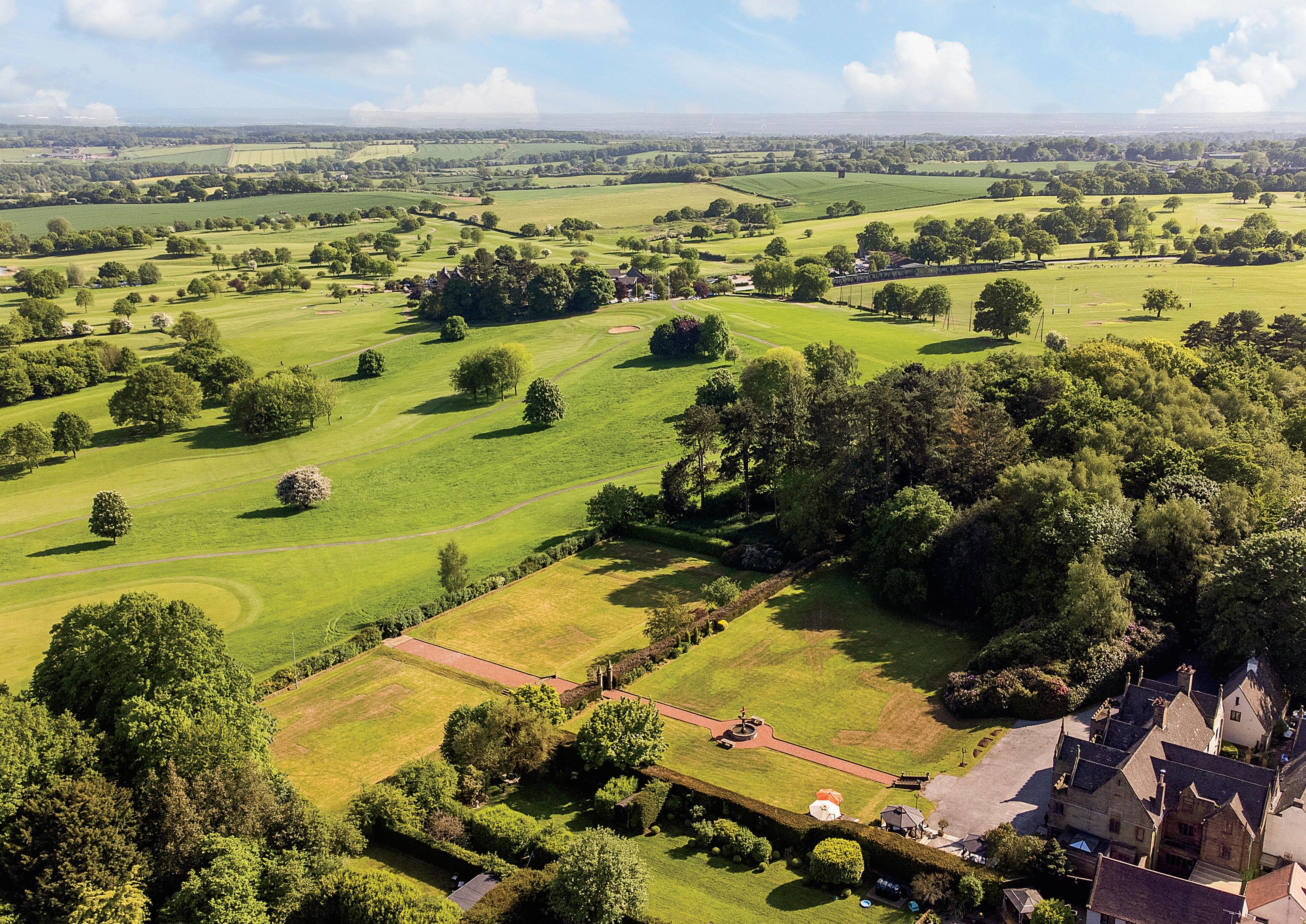
Fine & Country is a global network of estate agencies specialising in the marketing, sale and rental of luxury residential property. With offices in over 300 locations, spanning Europe, Australia, Africa and Asia, we combine widespread exposure of the international marketplace with the local expertise and knowledge of carefully selected independent property professionals.
Fine & Country appreciates the most exclusive properties require a more compelling, sophisticated and intelligent presentation –leading to a common, yet uniquely exercised and successful strategy emphasising the lifestyle qualities of the property.
This unique approach to luxury homes marketing delivers high quality, intelligent and creative concepts for property promotion combined with the latest technology and marketing techniques.
We understand moving home is one of the most important decisions you make; your home is both a financial and emotional investment. With Fine & Country you benefit from the local knowledge, experience, expertise and contacts of a well trained, educated and courteous team of professionals, working to make the sale or purchase of your property as stress free as possible.
 GREG PERRINS mba PARTNER ASSOCIATE
GREG PERRINS mba PARTNER ASSOCIATE
Fine & Country Derbyshire
07495 368 823
email: greg.perrins@fineandcountry.com
Greg has over 11 years’ experience working within the real estate industry. With a passion for luxury property, Greg relocated back to the UK to apply his knowledge, experience, and passion for the industry as an Associate for Fine & Country Derbyshire.
The production of these particulars has generated a £10 donation to the Fine & Country Foundation, charity no. 1160989, striving to relieve homelessness.

11 Mallard Way, Pride Park, Derby, Derbyshire DE24 8GX
01332 973888
greg.perrins@fineandcountry.com