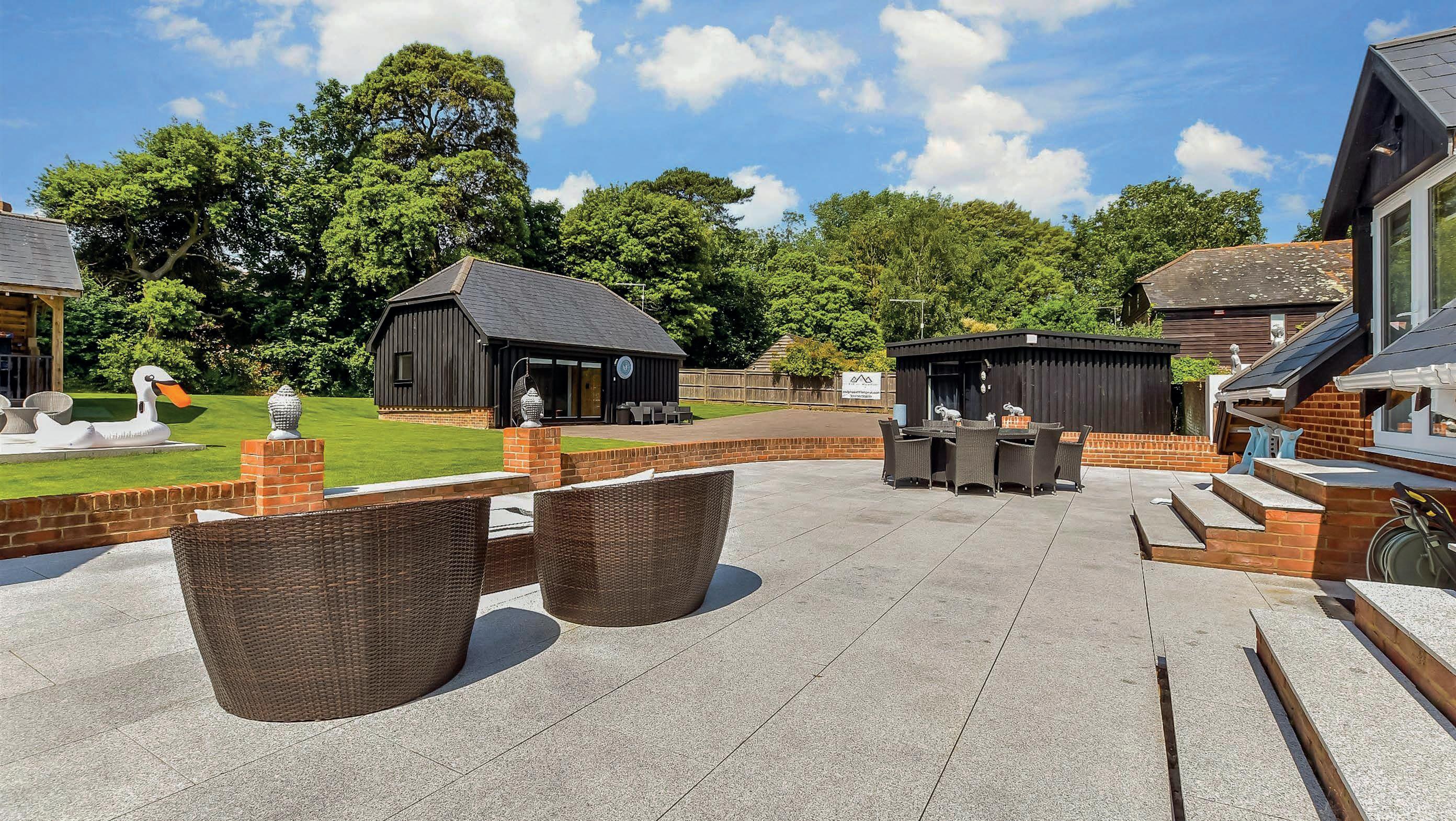
Grooms Quarters



Grooms Quarters

If privacy and security coupled to leisure, pleasure and flexibility are top of your wants and needs when looking for a contemporary country home then this unique property could be the answer. Dwelling within the curtilage of the impressive 17th century Jacobean Hull Place in a Conservation Area, ‘The Grooms Quarters’ are truly something special and includes the main house with a self-contained two storey annexe, two separate detached apartments, a wonderful oak framed rustic outdoor bar/games room, two hot tubs and a heated swimming pool all nestling in 0.4353 of an acre. No expense has been spared and no detail has been overlooked in creating this meticulously designed complex with high end fixtures and fittings both inside and out from granite paved terraces and matching black cladding outer walls on all the accommodation buildings to top quality kitchens and bathrooms internally as well as Karndean flooring throughout the properties.
The main gate entrance to the grounds of Hull Place are discreetly hidden down a small side road in Sholden village and once through the gates you drive down a long, leafy private road bordered by mature trees and passing half hidden properties including The Lodge, The Dower House, The Peacock House and The Stables as a nod to the estate’s historic past as well as an impressive gateway to Hull Place itself. Ultimately you arrive at a pair of double wrought iron gates that open onto a vast paved area in front of The Grooms Quarters and where you can park about 10 cars, while the private road continues around the main house and attached annexe and leads up through a pair of solid wood gates to the additional buildings and secluded rear grounds surrounded by tall mature trees.
The front door of the main house opens into a hall with half panelled walls, stairs to the first floor, a downstairs cloakroom and a wide open arch to the stunning family space with a feature brick wall, inset ceiling lights and defused lighting. The kitchen will delight even the most discerning of cooks who enjoy catering and entertaining. There are plenty of white glossy flat fronted storage units housing two Siemens built in ovens, an American fridge freezer, a dishwasher and a central island/breakfast bar with an induction hob while an adjacent utility room includes laundry facilities. A door from the kitchen area opens to original steps up to the rear garden while another door opens onto the driveway. For more formal entertaining there is an elegant sitting area with an attractive brick chimney breast and log burner as a focal point as well as a wide archway to the dual aspect dining area which is ideal for those special dinner parties and family celebrations.
There is a spacious landing with a double storage cupboard leading to a family bathroom and separate cloakroom as well as to four double bedrooms. These include one with fitted cupboards, built in shelving and bedroom furniture and, because of the topography, it also has French doors to the main rear terrace where you can sit and sip your morning coffee. There is a guest room with fitted cupboards, eaves storage and an en suite shower, a double with a vaulted ceiling and the impressive main bedroom. This includes a double shower room with fascinating twin basins and granite tops set into a curved vanity unit and steps down to the bedroom that has a vaulted ceiling, inset lighting and French doors with steps up to the main terrace.
The adjacent annexe is ideal for adult children, elderly relatives or guests and has its own courtyard style patio frontage that includes a hot tub and is surrounded by close board fencing providing total privacy. A set of bi-fold doors open directly into the contemporary double height living space that includes seating, dining and kitchen areas as well as stairs to a galleried mezzanine area incorporating the bedroom with French doors to the main terrace, where you can enjoy an evening nightcap. The kitchen units house an oven and hob, fridge freezer, dishwasher and washing machine while the adjacent bathroom includes a charming stand-alone clawfoot bath and a vanity basin.
A great feature in the rear garden is the very impressive granite terrace that is ideal for sunbathing and al fresco dining and where numerous guests can enjoy a barbecue or a garden party. This is surrounded by a dwarf wall and leads to sweeping lawns interspersed with parking areas and pathways to the heated swimming pool and a hot tub that is surrounded by another granite terrace and adjacent to the gorgeous bar/entertainment area. The additional accommodation includes the converted garage that is now a stunning studio apartment with an en suite shower accessed via bi-fold doors. It has a high vaulted ceiling with the original cross beams, a kitchen with units and granite worktops housing a cooker and hob, integrated fridge freezer, dishwasher and washing machine while still providing space for seating and a charming bedroom area. However this building could be extended further if required. Also nestling in the rear grounds is another delightful detached bedroom/living room with a double shower room and accessed via a glazed door with a side picture window providing plenty of natural light. This has a kitchen area with a cooker, fridge freezer, dishwasher and washing machine so also provides totally self-contained facilities.

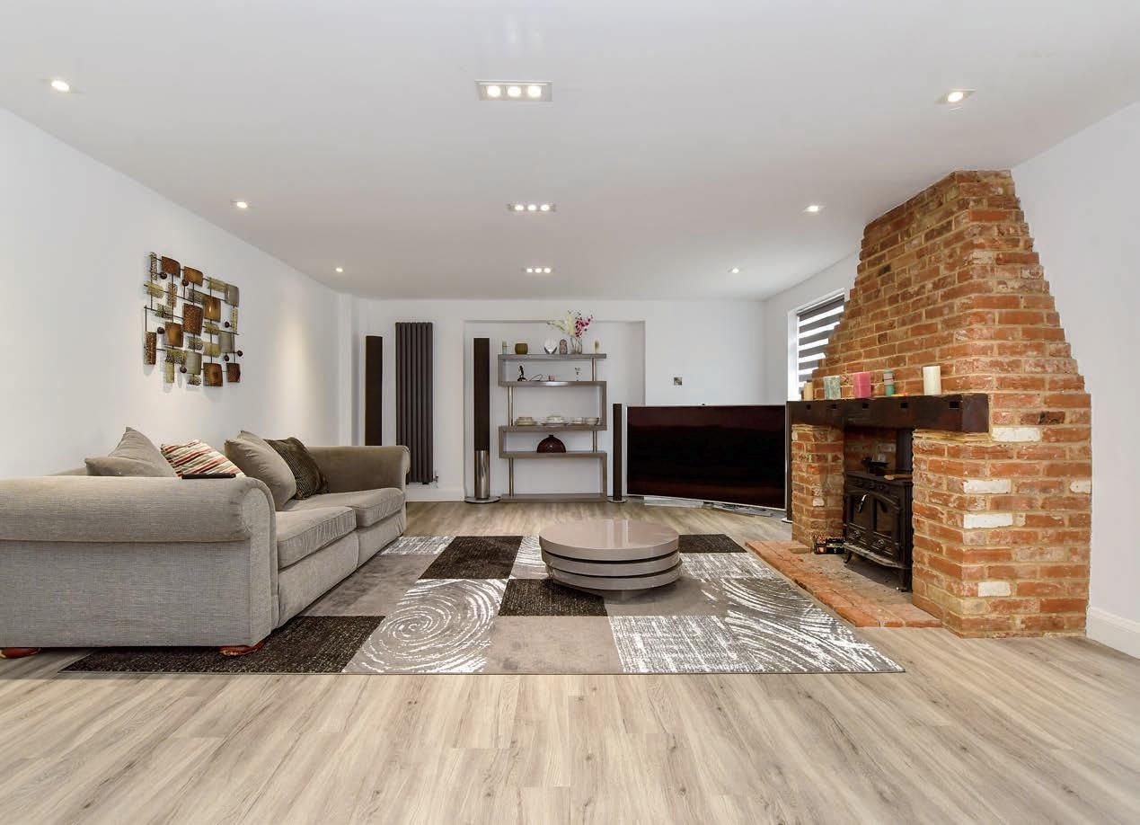

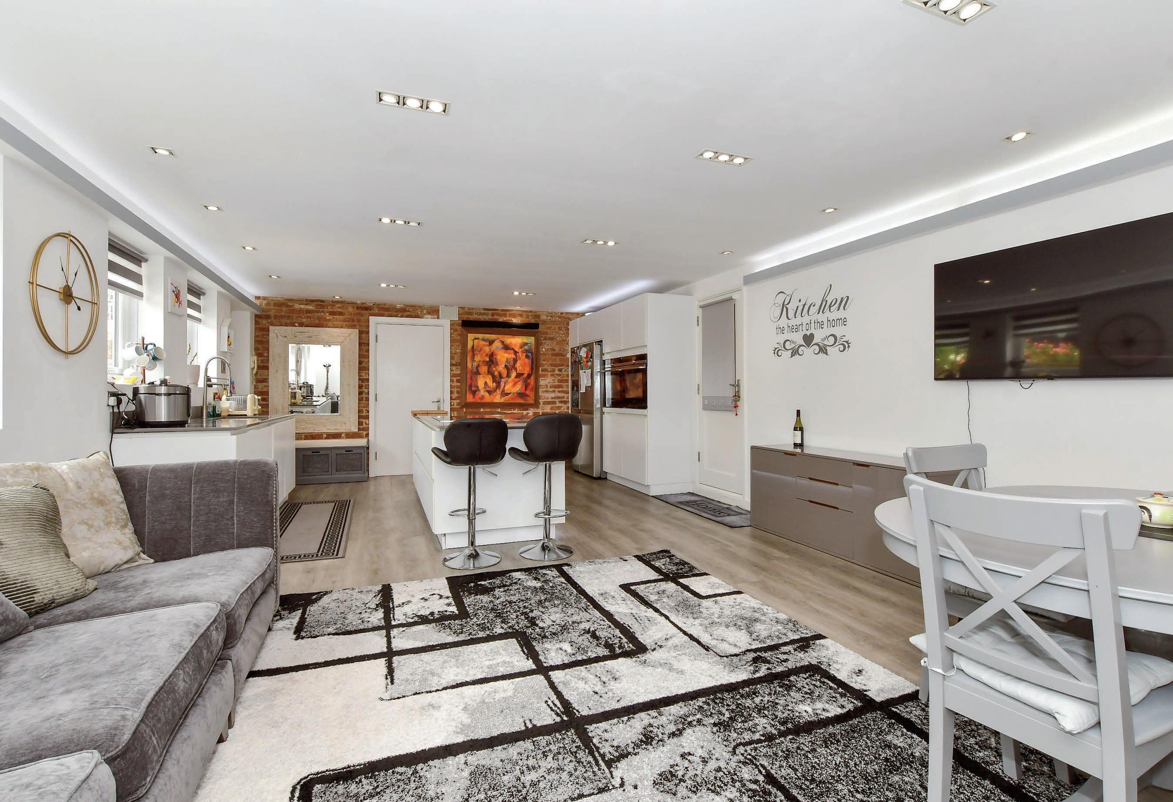

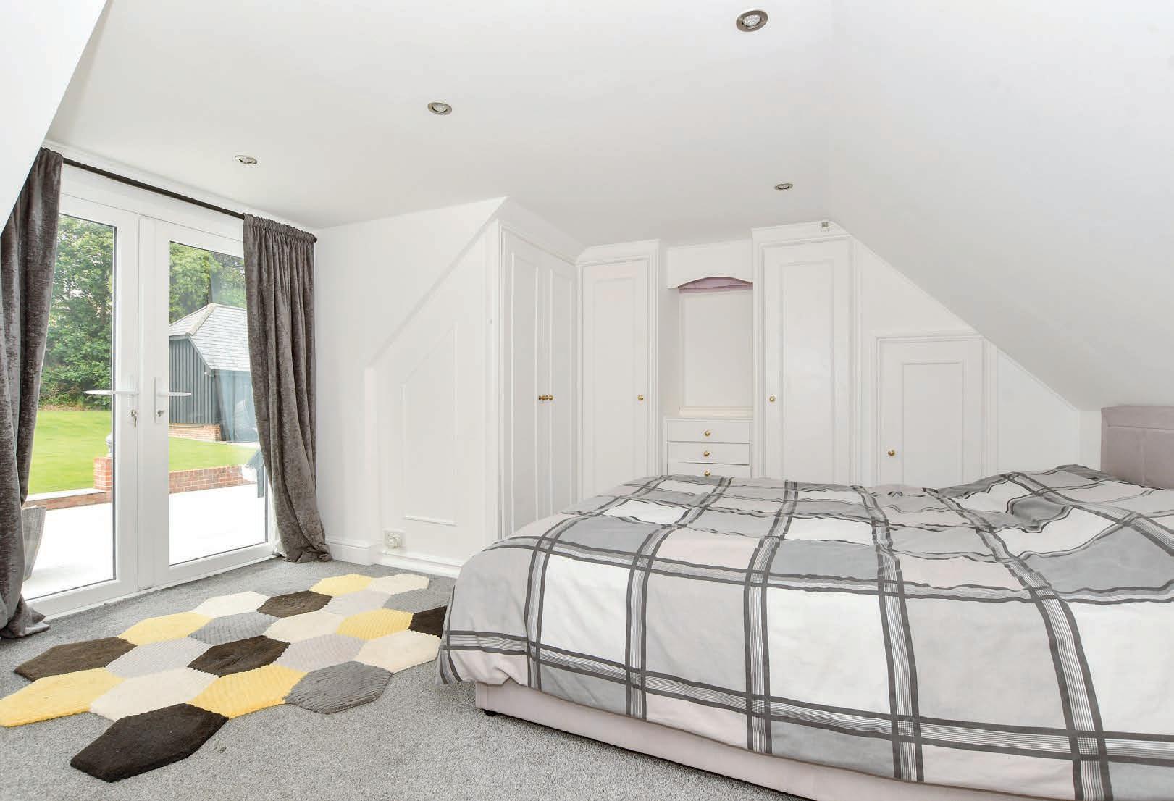

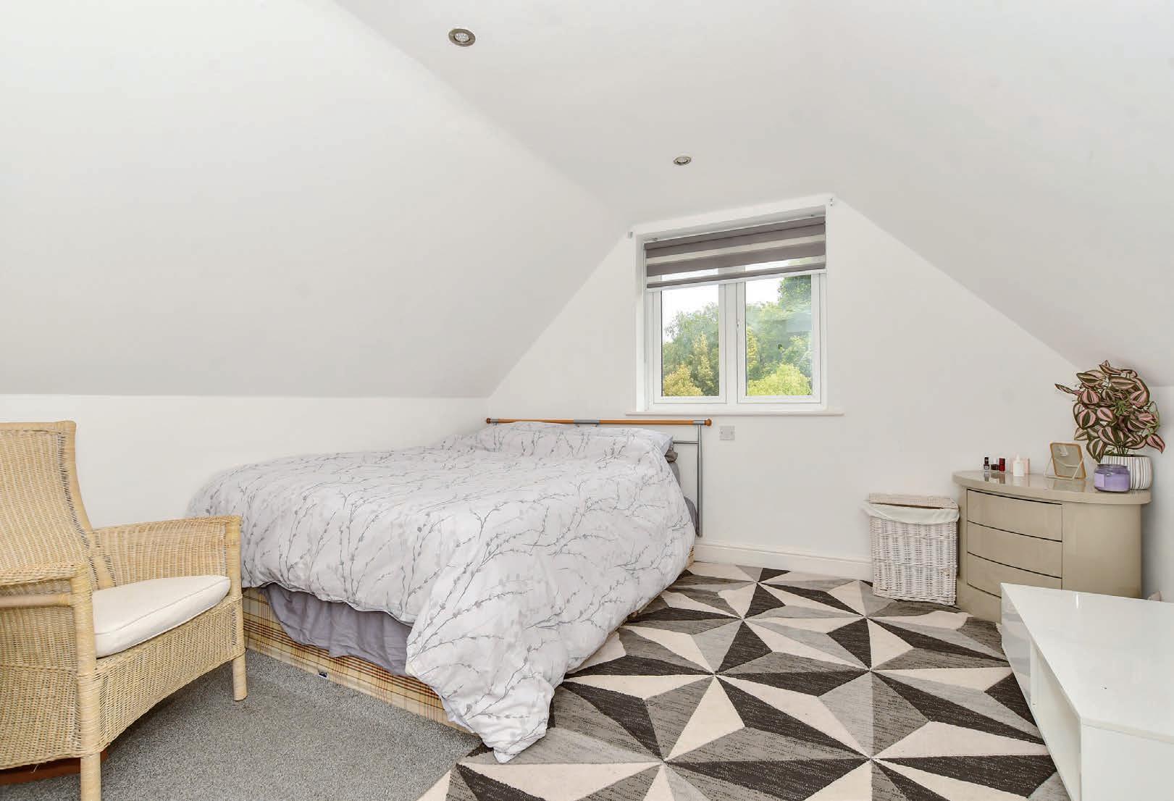
It has been a real labour of love creating this wonderful home and the additional facilities. We have lived here since 2005 and have thoroughly enjoyed renovating, extending and converting the additional buildings to provide everything needed for modern day living. The opportunities are endless but this would make a wonderful country retreat for anyone who needs privacy and security but who also perhaps has to be away from the property at regular intervals because not only is it at the end of a long private drive, it is easy to maintain and there are also CCTV cameras monitoring the whole area. It is also an ideal spot for extensive entertaining as numerous guests can have their own independent quarters while still enjoying the communal facilities. Alternatively of course if you wanted to generate additional income the property lends itself to holiday lets.
Sholden village includes a convenience store for immediate essentials, a primary school, a village hall with various activities and is on a bus route. It is only a couple of miles to the lovely seaside town of Deal with its independent shops, restaurants, bars and seafront as well as Tides leisure complex. The mainline station at Walmer, with its high speed train, can whisk you to London in an hour and 20 minutes so it is particularly useful for commuters or if you want a day out in Town. If family or guests enjoy golf there is a plethora of opportunities with the Royal Cinque Ports club in Deal or the famous St George’s championship course and Princes at nearby Sandwich while sailing enthusiasts can join the Downs Sailing Club. With regard to education there is a local primary school and nearby is the well-known Northbourne Park prep school. However excellent grammar schools are available in Sandwich, Canterbury and Dover while top class private schools can be found in Canterbury, Dover and Ramsgate.”*

* These comments are the personal views of the current owner and are included as an insight into life at the property. They have not been independently verified, should not be relied on without verification and do not necessarily reflect the views of the agent.

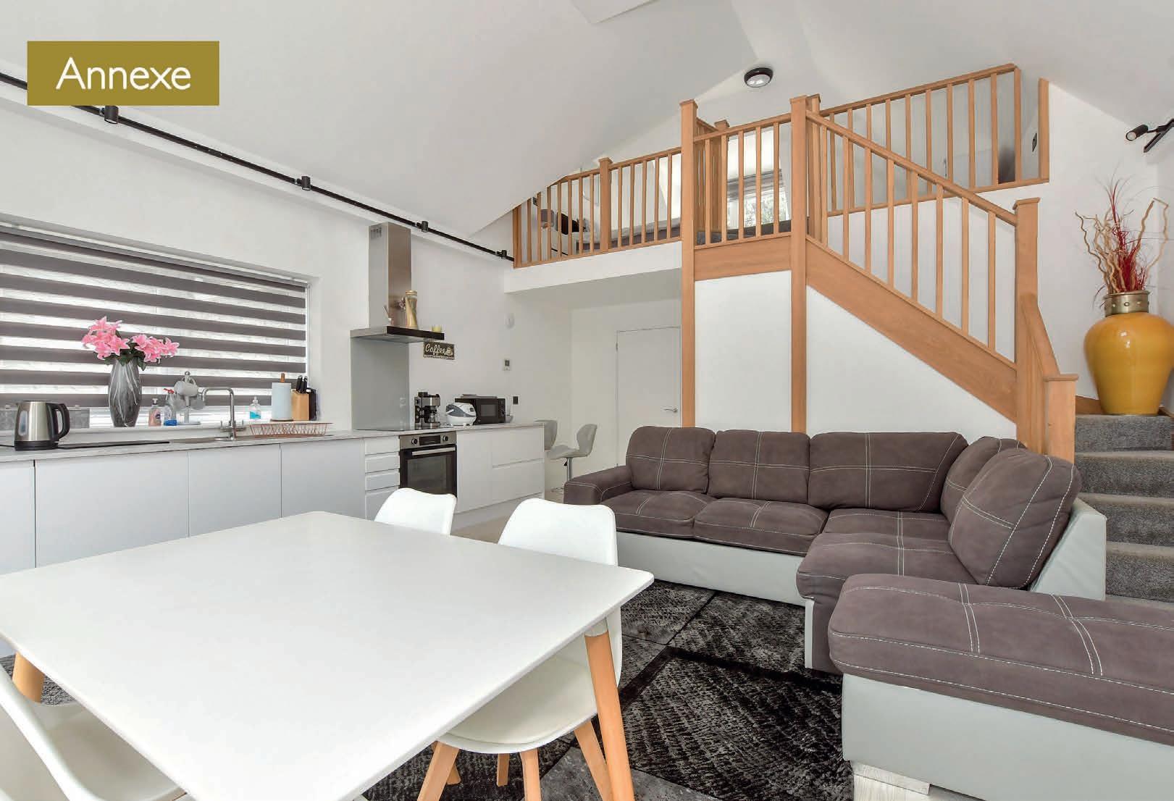
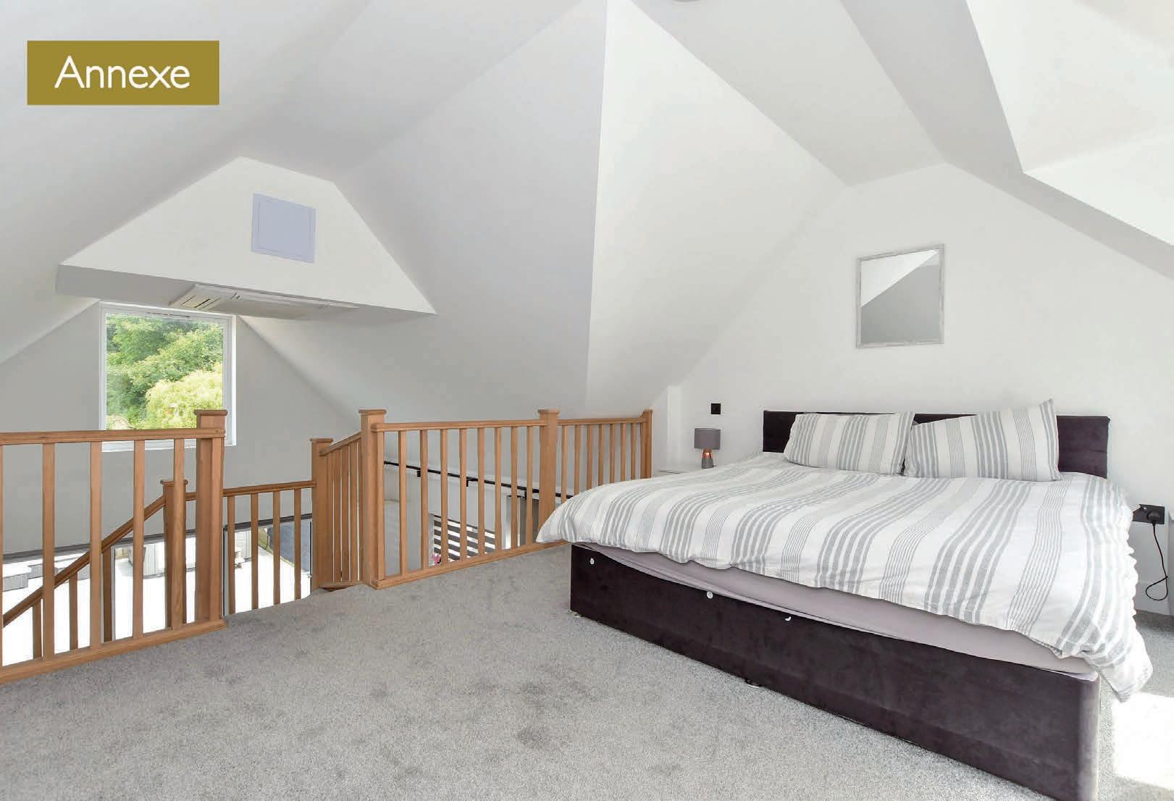
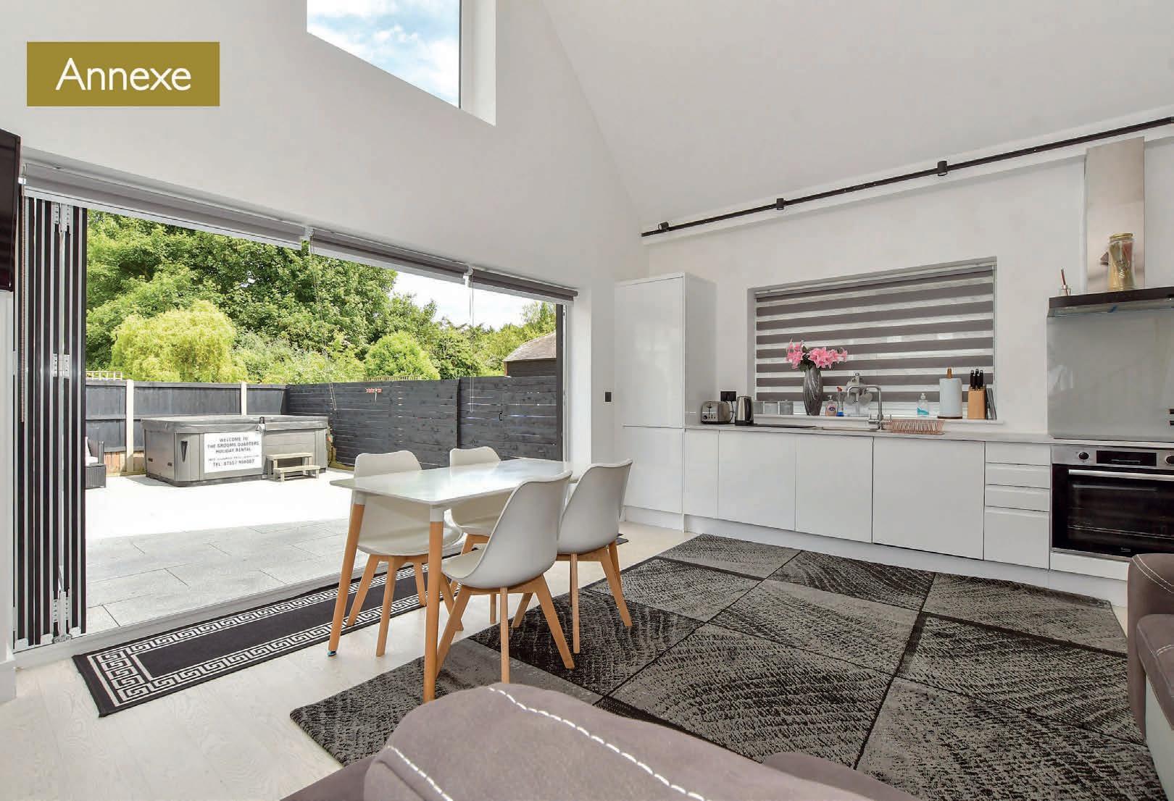

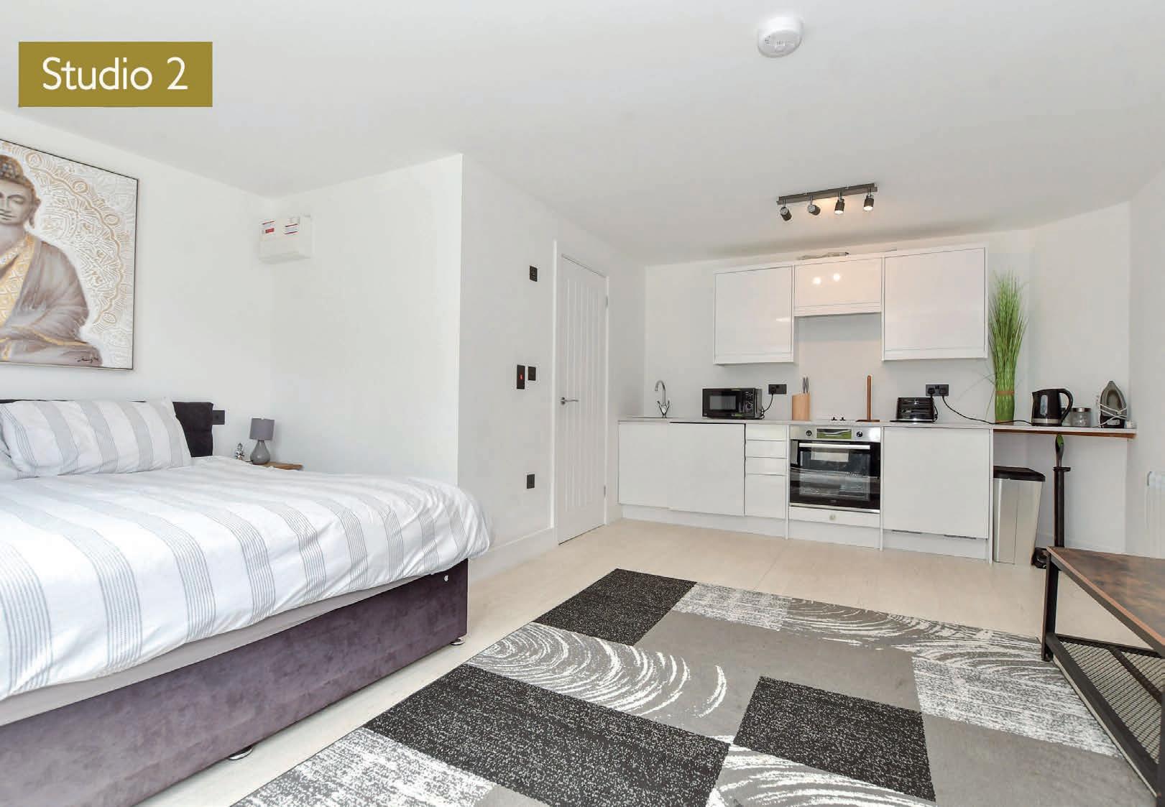
Travel Information
By Road:
By Train from Walmer
Charing Cross
Ashford International
Healthcare
The Balmoral Surgery 01304 373444
The Cedars Surgery 01304 873341
St Richards Road Surgery 01304 369777
Buckland Hospital 01304 222510

Leisure Clubs & Facilities
Downs Sailing Club
01304 361932
Deal and Betteshanger Rugby Club 01304 365892
Deal Bowling Club 01304 374701
Dover Athletic Football 01304 822373
Walmer and Kingsdown Golf Club 01304 373256
Royal Cinque Ports Golf Club 01304 374007
Royal St. George’s Golf Club 01304 613090
Prince’s Golf Club 01304 611118
Tides Leisure Centre 01304 373399
Education
Primary Schools:
Sholden Primary 01304 374852
Kingsdown and Ringwould Primary 01304 373734
Northbourne Park Prep 01304 611215
Dover College Junior 01304 205969
Secondary Schools:
Dover Grammar School for Boys 01304 206117
Dover Grammar School for Girls 01304 206625
Sir Roger Manwood’s Grammar 01304 610200
Dover College 01304 205969
Duke of York’s Military School 01304 245024
Kings School Canterbury
St Edmunds
01227 595501
01227 475000
Kent College 01227 763231
Entertainment
Dunkerleys
The Royal Hotel
01304 375016
01304 375555
Whits of Walmer 01304 368881
Victuals and Co 01304 374389
The White Cliffs Hotel 01304 852229
The Royal Hotel
Local Attractions/Landmarks
Walmer Castle
Deal Castle
The White Cliffs of Dover and Samphire Hoe
Betteshanger Country Park
Deal Pier
Knights Templar Church, Dover Saturday market Deal
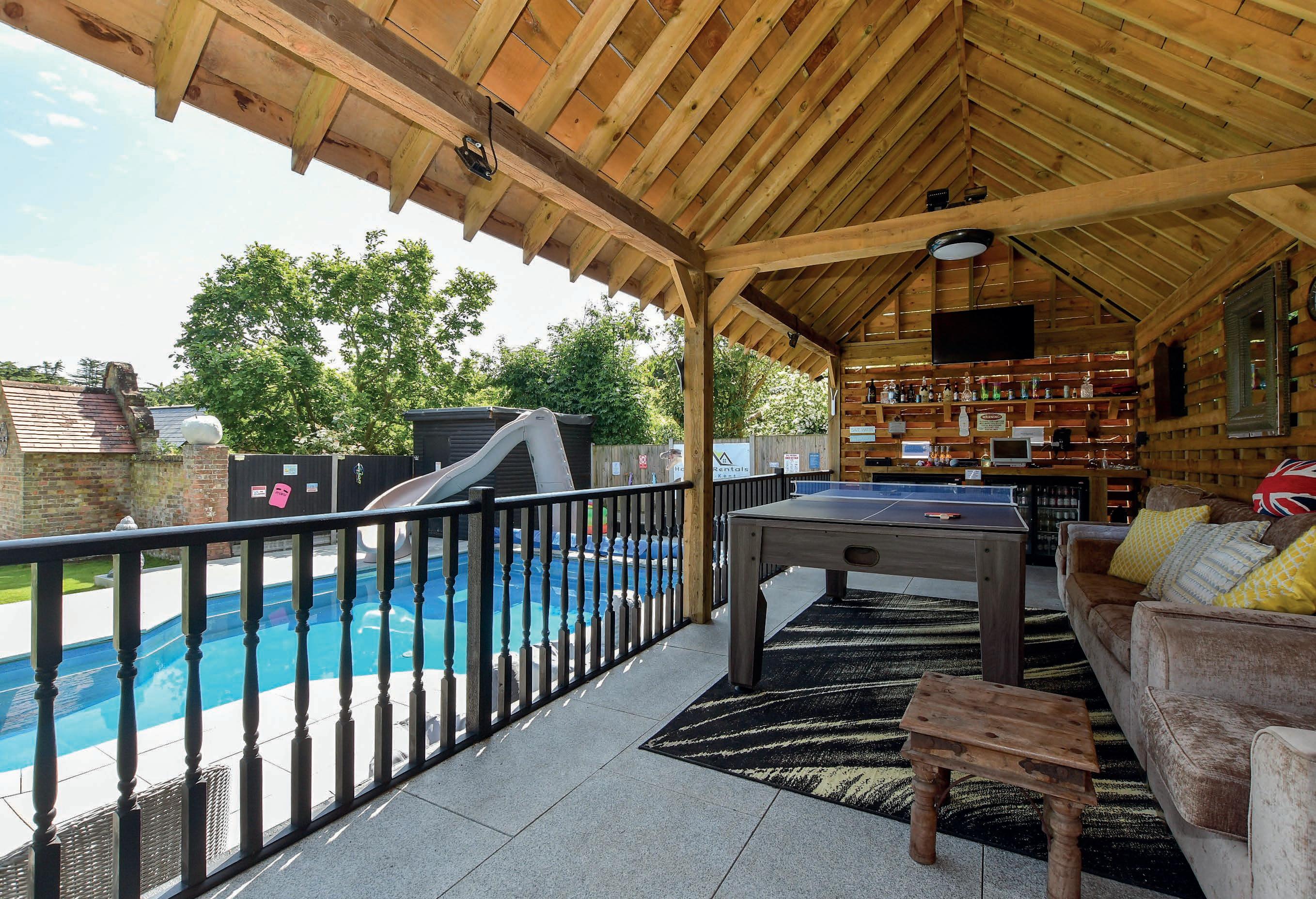

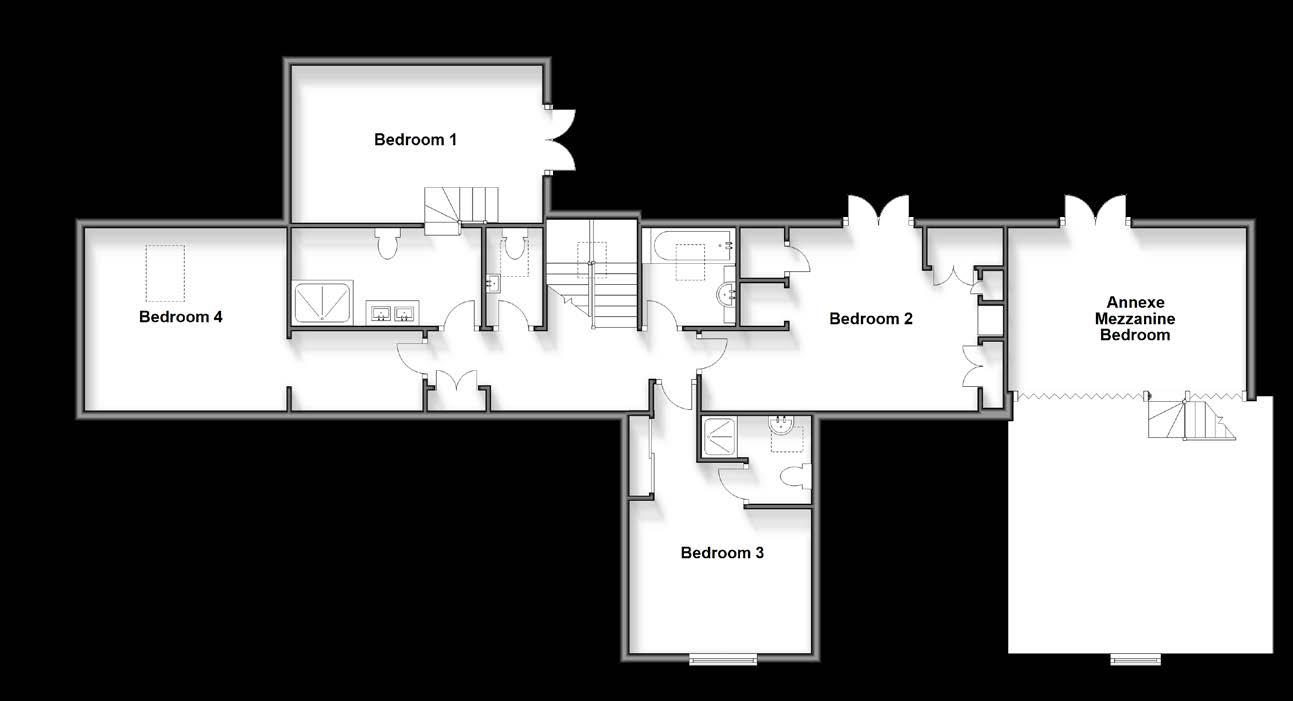
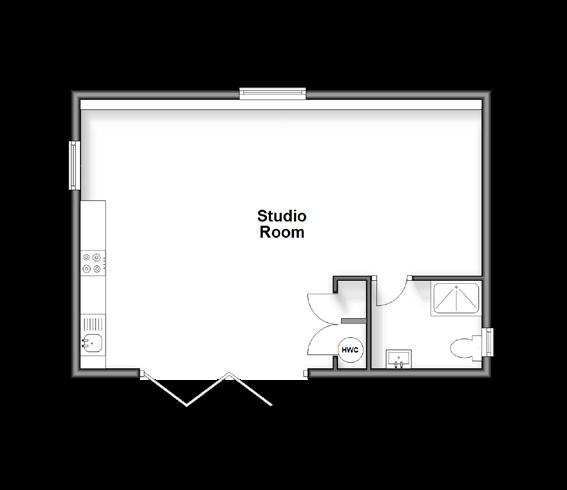

GROUND FLOOR
Entrance Hall
Cloakroom
Kitchen/Breakfast Room
Utility Room
Sitting Room
25’8 x 15’7 (7.83m x 4.75m)
22’10 x 15’7 (6.96m x 4.75m)
Dining Area 12’3 x 11’8 (3.74m x 3.56m)
Annexe Kitchen/Living Area
20’10 x 12’2 (6.35m x 3.71m)
Annexe Bedroom 2 11’1 x 9’5 (3.38m x 2.87m)
Annexe Bathroom
Landing
Bedroom 2 21’7 narrowing to 17’0 x 11’11 (5.58m narrowing to 5.19m x 3.63m)
Bathroom
Bedroom 3 15’11 x 11’0 (4.85m x 3.36m)
WC Bedroom 1 12’11 x 11’9 (3.94m x 3.58m)
En-Suite Shower Room
Bedroom 4 17’0 maximum x 14’0 maximum (5.19m x 4.27m)
Annexe Mezzanine Bedroom 15’6 x 11’10 (4.73m x 3.61m)


Rear Garden
Heated Outdoor Swimming Pool
Gated Driveway
OUTBUILDING (Holiday Lodge)
Studio Room 25’8 maximum x 17’0 maximum (7.83m x 5.19m)
En-Suite Shower Room
OUTBUILDING 2 (Holiday Cabin)
Studio Room 17’5 maximum x 15’4 maximum (5.31m x 4.68m)
En-Suite Shower Room
OUTBUILDING 3
Bar/Entertainment Area
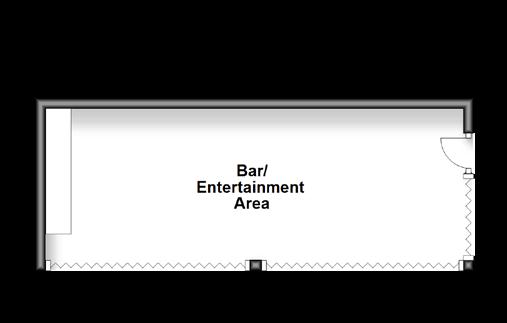
Council Tax Band: F
Tenure: Freehold

