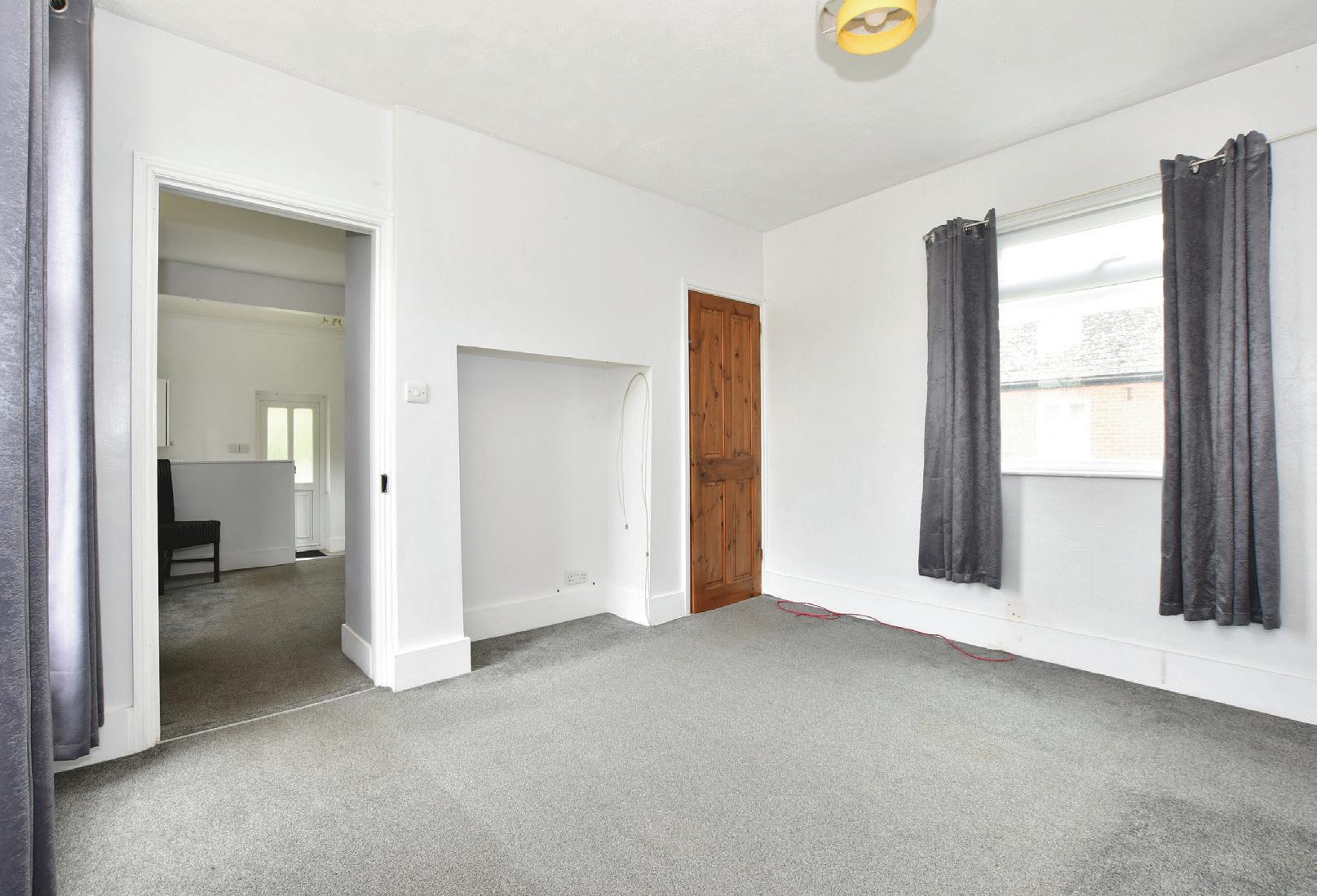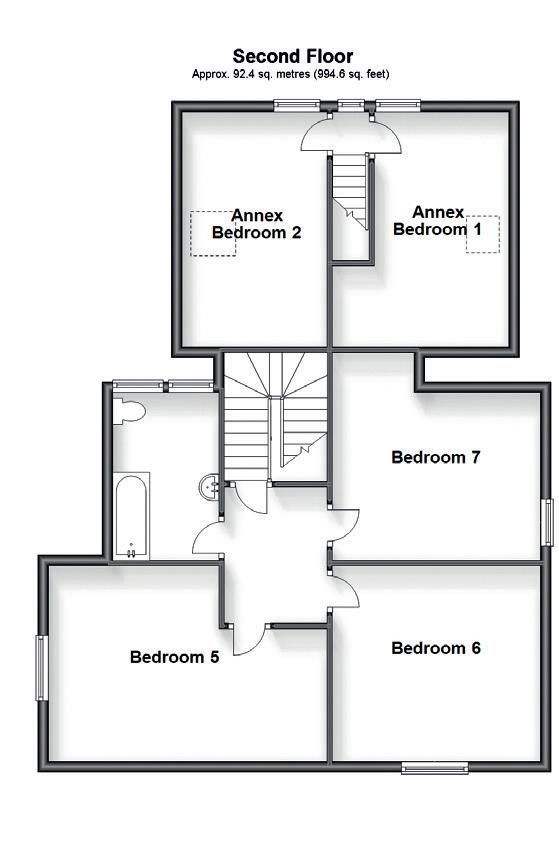




We moved here about 15 years ago because we had a growing and extended family and we knew the previous owners who had painstakingly renovated the property from top to bottom. During our time here we also ran a small bed and breakfast business for a few years which worked very well in addition to looking after a large family but they have now flown the nest so we feel it is time to downsize. It is very quiet and peaceful and Totland is becoming a very sought after area. It includes the delightful Waterfront bar and restaurant that we can walk to and it is not far to The Hut at Colwell Bay, which is one of the most popular restaurants on the island. We can be on the beach in five minutes or enjoy a delightful stroll to Headon Warren, Afton and Tennyson Downs.
We are only about a mile from Freshwater with its pubs, restaurants and cafes, while golfers can enjoy their game at the Freshwater Bay Golf Club. The Freshwater Sports Club and West Bay Country Club and Spa are not far away for other leisure facilities. We are less than three miles from Yarmouth that, as well as the ferry port and marina, includes a 16th century castle, a Grade II listed pier that provides views across The Solent and a raft of restaurants, bars and individual shops. Nearby is also the popular Tapnell Park and Fort Victoria Park, which are both perfect for family days out.”*
* These comments are the personal views of the current owner and are included as an insight into life at the property. They have not been independently verified, should not be relied on without verification and do not necessarily reflect the views of the agent.






Whether you have a large or multi-generational family or you are looking to develop a hospitality business, this impressive Victorian residence, only a five minute stroll from Totland beach, should tick all the boxes. It has an inordinate amount of flexible accommodation but is currently configured to include eight bedrooms, a two bedroom annex and a two bedroom self-contained cottage. The property is accessed via a driveway where you can park at least seven cars flanked by lawns, shrubs and hedging and, with its black and white elevation, varied roof lines, a canopied bay window and pitched roof dormer echoing the pitched roof porch, it has great kerb appeal. Internally the property also retains some delightful features from a bygone era particularly in the hall including a period front door with leaded light inserts, an arched skylight and side windows as well as solid wood flooring, half height panelled walls, the original staircase and coved ceilings. At the same time it has been sympathetically updated to provide everything needed for modern day living.

There is a very large dual aspect sitting/dining room with a wide archway and a charming bay window as well as a box bay window providing plenty of natural light. A good sized lounge offers a relaxing space where you can enjoy a good read while the kitchen/ breakfast room includes contemporary grey units housing a double oven, hob and dishwasher with additional stand-alone appliances. Also on the ground floor, in the main house, is a cloakroom, study and a double bedroom with an en suite bathroom and a door to the rear lobby.
On the first floor there are four double bedrooms including three with en suite showers and one with an en suite bathroom. This floor also includes the utility room and laundry facilities as well as access to the lower floor of the annex with its kitchen, bathroom and lounge/dining room and a staircase to the two annex double bedrooms on the second floor. In the main part of the house on the second floor there are three further double bedrooms providing glimpses of the sea and a family bathroom. This area could become a couple of bedrooms and a sitting room for teenagers or adult family members wanting a private space.
The front door to the cottage opens into the dining area with an archway and steps down to the fitted kitchen with an oven and hob as well as stand-alone appliances and a back door to the garden. There is also a door to the dual aspect sitting room with an inset fireplace and stairs to the bathroom and two double bedrooms. There is a terrace for outdoor entertaining as well as a large lawn and a small building with its own utilities that had planning permission to be converted into a holiday cottage but, although the planning has now lapsed, it would seem fairly simple to have it re-instated if required.





Travel Information
2.6 miles from Yarmouth to Lymington Ferry Terminal
17.1 miles from Fishbourne to Portsmouth Ferry Terminal
16.2 miles from West Cowes to Southampton Ferry Terminal
Southern Vectis Buses routes provide regular services through the area, connecting you to all the areas of the island. For ticket prices visit www.islandbuses.info
Leisure Clubs & Facilities
The West Bay Country Club & Spa, Norton 1.9 miles
Freshwater Bay Golf Club, Freshwater 2.6 miles
West Wight Sports & Community Centre, Freshwater 0.9 miles
Medina Leisure Centre, Newport 13 miles
Healthcare Doctors Surgeries
Brighstone Surgery, Brighstone 01983 740219
Yarmouth Surgery, Yarmouth 01983 758998
West Wight Practice, Freshwater 0844 815 1428
Brookside Health Centre, Freshwater 01983 758998
General Hospitals
St Mary’s Hospital, Parkhurst Ryde, Newport (12 miles) 01983 822099
Education
Primary Schools
Brighstone C of E Primary School, Brighstone 01983 740285
Yarmouth C of E Primary School, Yarmouth 01983 760345
All Saints C of E Primary School, Freshwater 01983 753267
Shalfleet C of E Primary School, Shalfleet 01983 760269

St Saviour’s R C Primary School, Freshwater 01983 752175
Freshwater Early Years Centre, Freshwater 01983 755287
Secondary Schools/Colleges
Ryde Academy, Ryde 01983 567 331
Christ The King Upper College, Newport 01983 537 070
Carisbrooke College, Newport 01983 861 222
Ryde Private School, Ryde 01983 562 295
Island Innovation VI Form Campus, Newport 01983 522886
Isle of Wight College 01982 526 631
Learning Assisted Schools
Medina House, School Lane, Newport 01983 522 917
St. Georges, Watergate Road, Newport 01983 524 634
St. Catherine’s, Grove Road, Ventnor 01983 852722
Entertainment
The Waterfront Bar & Restaurant, Totland Bay
The Piano Café / Restaurant, Freshwater Bay
The Vine Inn, Freshwater
The Hut, Colwell Bay
The Wheatsheaf, Yarmouth
Off the Rails, Yarmouth
The Sun Inn, Hulverstone
These bars and restaurants are available within a 15-minute radius of this home.

Local Attractions / Landmarks
Blackgang Chine - Blackgang
Tapnell Farm - Yarmouth
Fort Victoria Country Park - Norton
St Catherine’s Oratory, Niton
The Needles Landmark Attraction – Alum Bay
Carisbrooke Castle – Carisbrooke
Appuldurcombe House - Wroxall
Isle of Wight Pearl Centre - Brighstone
COTTAGE - GROUND FLOOR
MAIN HOUSE - GROUND FLOOR
Entrance Hall
Lounge
13’04 x 12’11
Sitting Area 15’8 x 12’1
Dining Area 18’6 x 12’3
Snug/Bedroom 8 12’11 x 11’10
En Suite Bathroom
Inner Hallway
Cloakroom
Kitchen / Breakfast Area 11’6 x 9’7 plus 11’1 x 10’10
Study 12’11 x 6’6
Rear Porch/Utility
MAIN HOUSE - FIRST FLOOR
Landing
Bedroom 1 17’ (into bay) x 12’
En-suite Bathroom
Bedroom 2 16’05 (into bay) x 13’
En-suite Shower Room
Bedroom 3 12’10 x 11’9
En-Suite Shower Room
Bedroom 4 12’6 x 10’7
En-Suite Shower Room
MAIN HOUSE - SECOND FLOOR Landing Bedroom 5
COTTAGE - FIRST FLOOR
ANNEXE - FIRST FLOOR
ANNEXE - SECOND FLOOR





Agents notes: All measurements are approximate and for general guidance only and whilst every attempt has been made to ensure accuracy, they must not be relied on. The fixtures, fittings and appliances referred to have not been tested and therefore no guarantee can be given that they are in working order. Internal photographs are reproduced for general information and it must not be inferred that any item shown is included with the property. For a free valuation, contact the numbers listed on the brochure. Copyright © 2023 Fine & Country Ltd.

Registered in England and Wales. Company Reg No. 2597969. Registered Office: Pittis & Co Ltd/ Arun Estate Agencies Ltd, St Leonards House, North Street, Horsham, West Sussex, RH12 1RJ. Printed 04.08.2023

