

THE FOLLY’S
The Folly is a stunning, virtually new detached house enjoying a convenient non estate, semi-rural location in a small lane in St Leonards with a fabulous plot of over half an acre backing onto open fields. The house offers 2,850 sq. ft of generous accommodation plus a large detached double garage.

KEY FEATURES
This striking individual architect designed detached family house has just been substantially extended and completely renovated finished to the very highest of standards, incorporating tasteful decor and high-end quality fixtures and fittings throughout.

In fact, you can certainly see the love that has been lavished upon this wonderful property by the current owners who have carefully and thoughtfully designed this property with the highest attention to detail.
Upon entering the property, you are immediately impressed by the spacious light and bright reception hall with the open plan view straight through the house and bifold doors out to the rear garden. You also can’t help but stand and admire the beautiful floating staircase with glass panels and stainless-steel balustrading that leads up to a gallery landing that overlooks this reception hall. There is also a feature flint tiled wall and the oversized porcelain tiles with underfloor heating flow into the stunning open plan, kitchen dining family room which and then in turn flows round into the living room. The whole of the ground floor benefits from underfloor heating with radiators on the first floor.
The living room provides the ideal, social, entertaining and relaxing space that is the heart and hub of this family home. Sliding patio doors provide a beautiful outlook over the rear garden. You are also drawn to the striking wood burner fitted to one corner of the room and you can’t help but admire the beautiful wood block flooring and the feature ceiling with concealed mood lighting.
The bespoke, contemporary design, kitchen features a large central island unit with breakfast bar and the kitchen comes fully fitted with high-end appliances. There is a feature ceiling directly above the island with concealed mood lighting. Bifold doors open fully to invite you out onto the expansive decking and into the garden again emphasising the fantastic, entertaining and social aspect of this house.
The kitchen is complemented by a large separate utility room with side door access, plus there is a boot room that leads through to a stylish cloakroom.
There are two further large reception rooms on the ground floor both again finished with the beautiful wood block flooring. These rooms are currently arranged as a family room and drawing room.

SELLER INSIGHT
The Folly’s captivated the present owners Chris and Jane, immediately they saw it. They explain how they pulled up outside the house and were charmed by its very pretty rural setting; a beautiful willow tree in the front, a large garden full of bird song, and rear views that stretched across the rolling countryside.
Chris says they had been looking for a project and The Folly’s presented the perfect opportunity. The house was in good order but had small, dark rooms and Chris and Jane wanted to create light flooded, generous living spaces. Working with love and great care to even the smallest details, everything in the house changed. Work included raising the roof to increase the roof space, the ground floor transformed into an easy flowing layout with light flooded welcoming rooms. When the work was finished The Folly’s had been extended, remodelled and was virtually a stunning brand new property. Jane says they are very proud of this achievement, and the wonderful life style they have enjoyed.
The house is now a home where the family can relax in its peaceful ambience and entertain with ease. All the rooms took their life style into account and, keen cooks and hosts, the kitchen has double fridges, three ovens and bi fold doors open onto the garden. It is the sociable family hub. Jane explains that the large master bedroom and en suite is the perfect adult sanctuary where she loves to sit on its balcony, with a cup of coffee and look over the landscape to the sun rise. It is a home where, as you sit by the open log burner, in the reception room, and feel there is no better place to be.
However the house is also an excellent party zone, with copious parking space. Guests can be entertained in the house, but the half an acre garden is very much an outside living room. You can sit on the decking, gather round the fire pit, get a drink from the bar in the chic summer house and cook in the pizza oven. It is quite special to sip a glass of wine whilst destressing in the hot tub and after dark the festoon lighting adds extra atmosphere.
The Folly’s has an excellent location, with easy access to London and nearby Ringwood. It has been a good place to bring up a family with good schools in the area, and many walks in Moors Valley and Avon Heath Country Park. Jane and Chris have loved the peace, space and wonderful lifestyle they have experienced at The Folly’s but say they are now rattling round in the house and so are downsizing. They take away many very happy memories.*
* These comments are the personal views of the current owner and are included as an insight into life at the property. They have not been independently verified, should not be relied on without verification and do not necessarily reflect the views of the agent.









KEY FEATURES
Ascending to the first floor, you can find the principal bedroom suite, which provides you with an exceptional feeling of space with the full height vaulted ceiling and sliding patio doors inviting you out onto the balcony which provides a wonderful view over the rear garden and open farmland beyond.

This principal bedroom suite also enjoys the benefit of a large dressing room, which in turn leads through to a beautifully appointed and luxurious bathroom with fully tiled walls and floor and features a stand-alone bath, large walk-in shower and vanity unit with his and hers wash hand basins. I would like to stress at this point that the bathroom and ensuite are all of a very high quality, finished with high end German fitments.
There are three further generous double bedrooms all with fitted wardrobes with bedroom 2/guest bedroom also enjoying the luxury of a beautifully appointed fully tiled ensuite shower room. The other two bedrooms are served by a high quality fully tiled family bathroom with a bath, large shower cubicle and vanity unit wash hand basin.

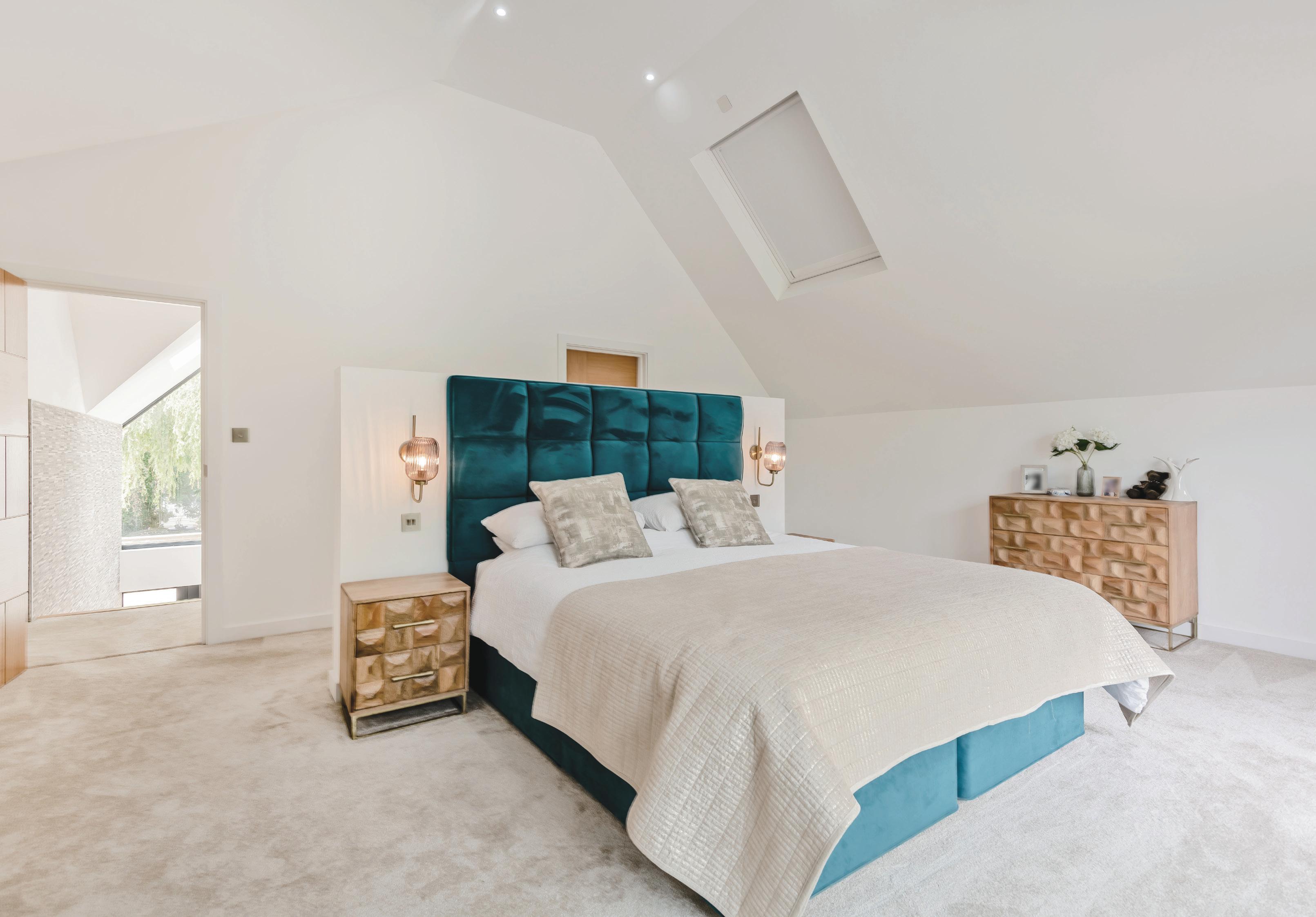



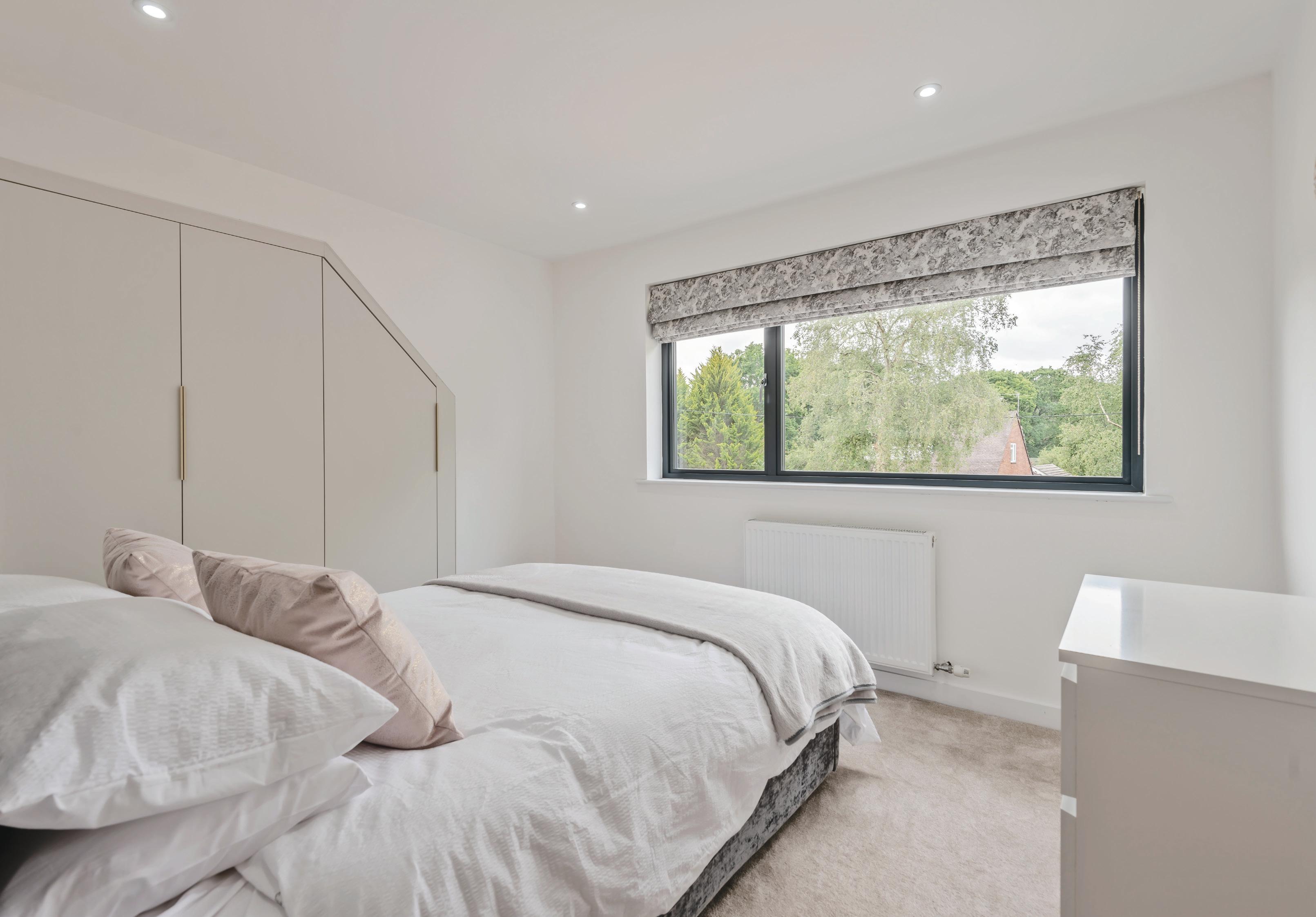


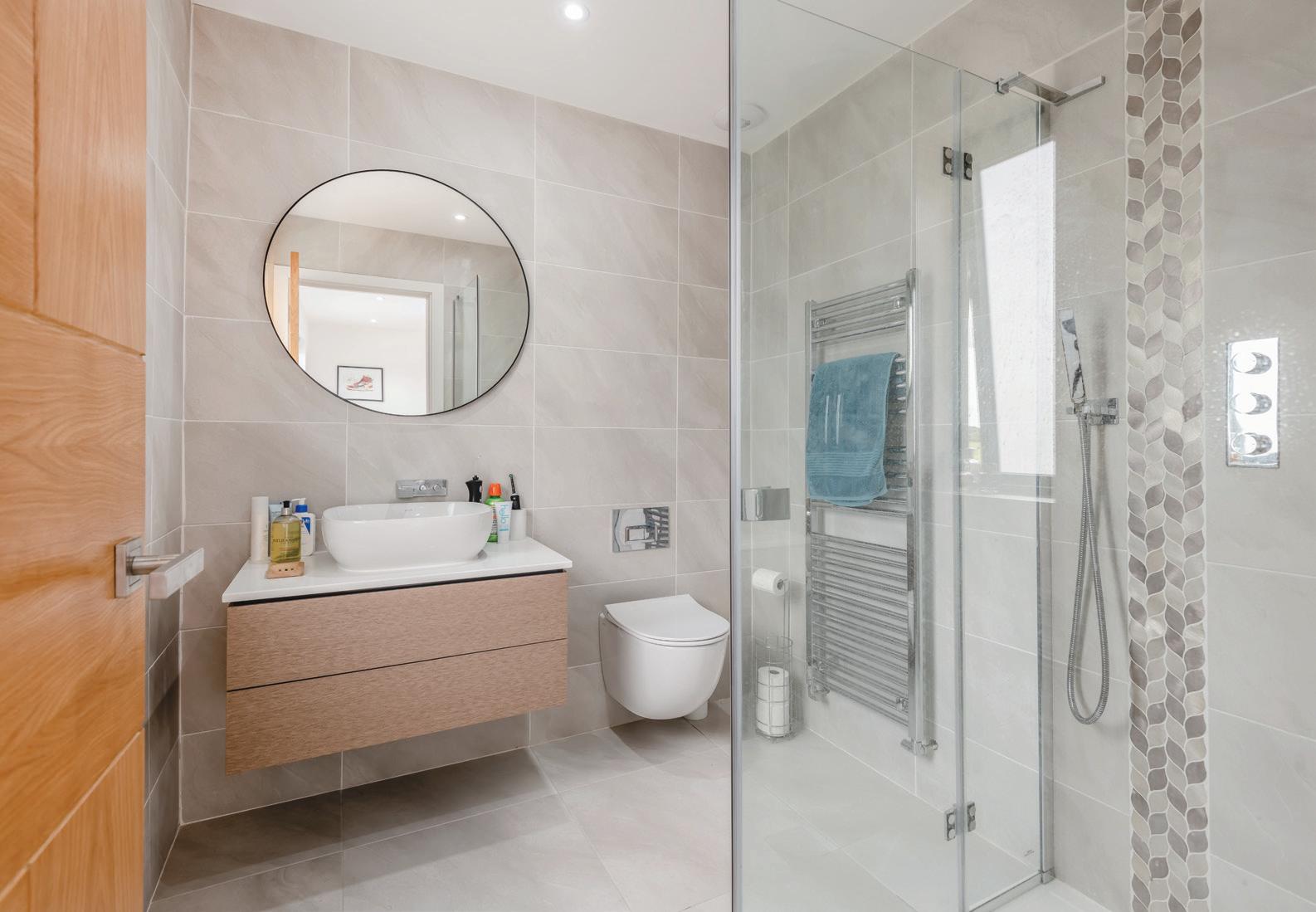


KEY FEATURES
Outside the house stands in a generous plot of just over half an acre. To the front of the property, the front boundary is defined by an attractive rendered wall, complementing the property and there is a double entrance with in and out drive and extensive parking on the exceptionally spacious frontage.
A wide driveway leads along the right-hand side of the house to a substantial detached double garage which has two remote-controlled up and over doors. The pitched roof which has been boarded, is accessed with a pulldown ladder providing excellent storage, plus the potential to be converted into further accommodation if required. There is a door and window from the garage to the garden. Directly behind the garage, there is a large concrete base approximately the same size as the current double garage, ideal for a further outbuilding if required.

The rear garden is a particular feature of this property measuring 225 feet long by 75 feet wide backing directly onto open fields. Immediately adjacent to the rear of the house is an extensive composite decking, ideal for entertaining and relaxing, where you can find a virtually new hot tub, gas fire pit, pizza oven and water feature with lighting. The decking leads out to the garden plus a substantial quality summer house/garden chalet which also could provide a work from home office if required.
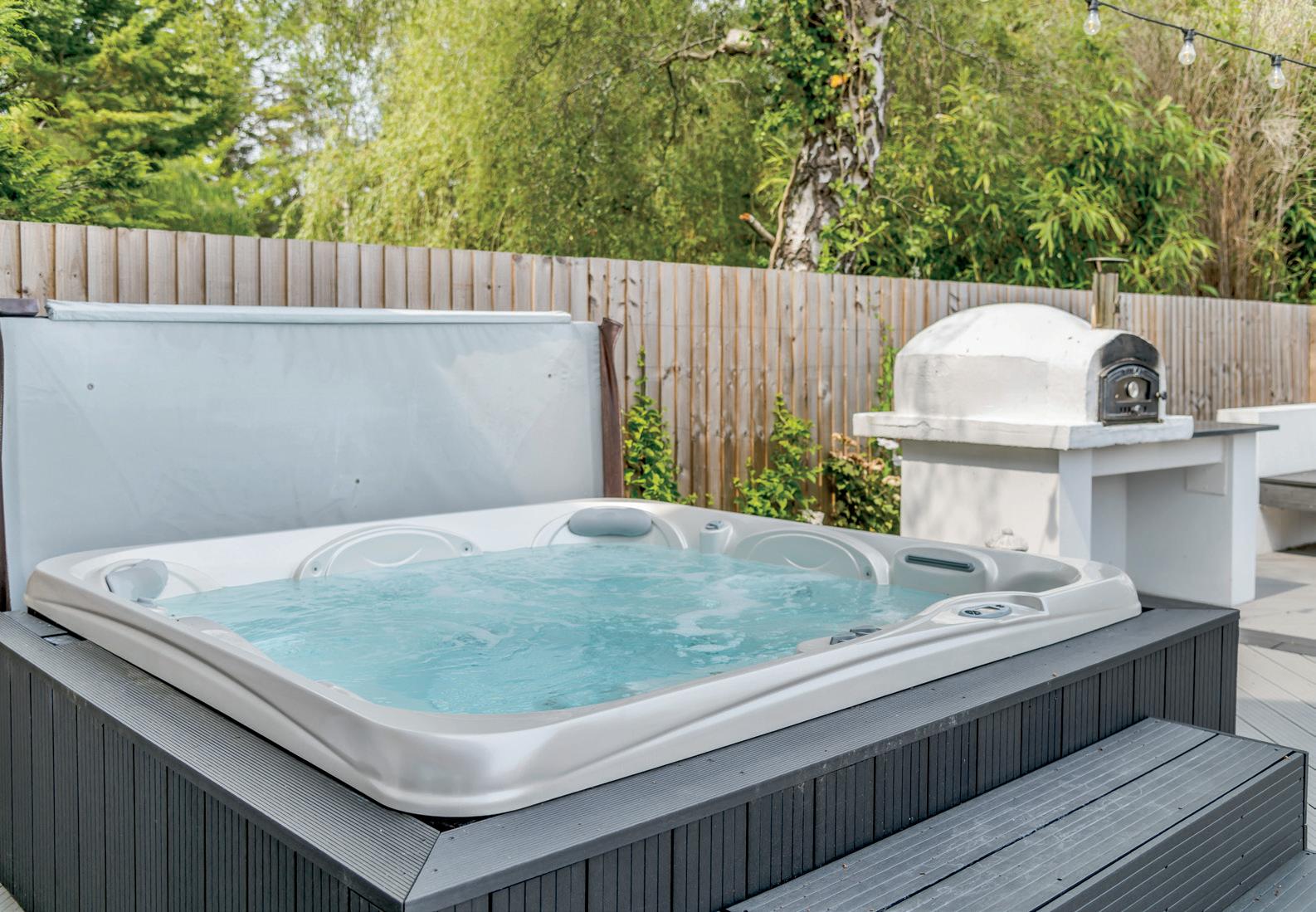






The house enjoys a highly convenient location only 720m from the entrance to Avon Country Park and direct access to the A31. The visitor centres of Moors Valley Country Park and the protected heathland and woods of Avon Heath are all easily accessible. The A31 provides highly convenient transport links to Ringwood and Ferndown which both provide comprehensive shopping, leisure and educational facilities. Additionally, Bournemouth (12 miles), Southampton (16 miles) and Salisbury (18 miles), are all easily accessible, plus the New Forest National Park is within three miles distance.

Tenure: Freehold


Council Tax Band: F

Agents notes: All measurements are approximate and for general guidance only and whilst every attempt has been made to ensure accuracy, they must not be relied on. The fixtures, fittings and appliances referred to have not been tested and therefore no guarantee can be given that they are in working order. Internal photographs are reproduced for general information and it must not be inferred that any item shown is included with the property. For a free valuation, contact the numbers listed on the brochure. Printed 20.07.2023


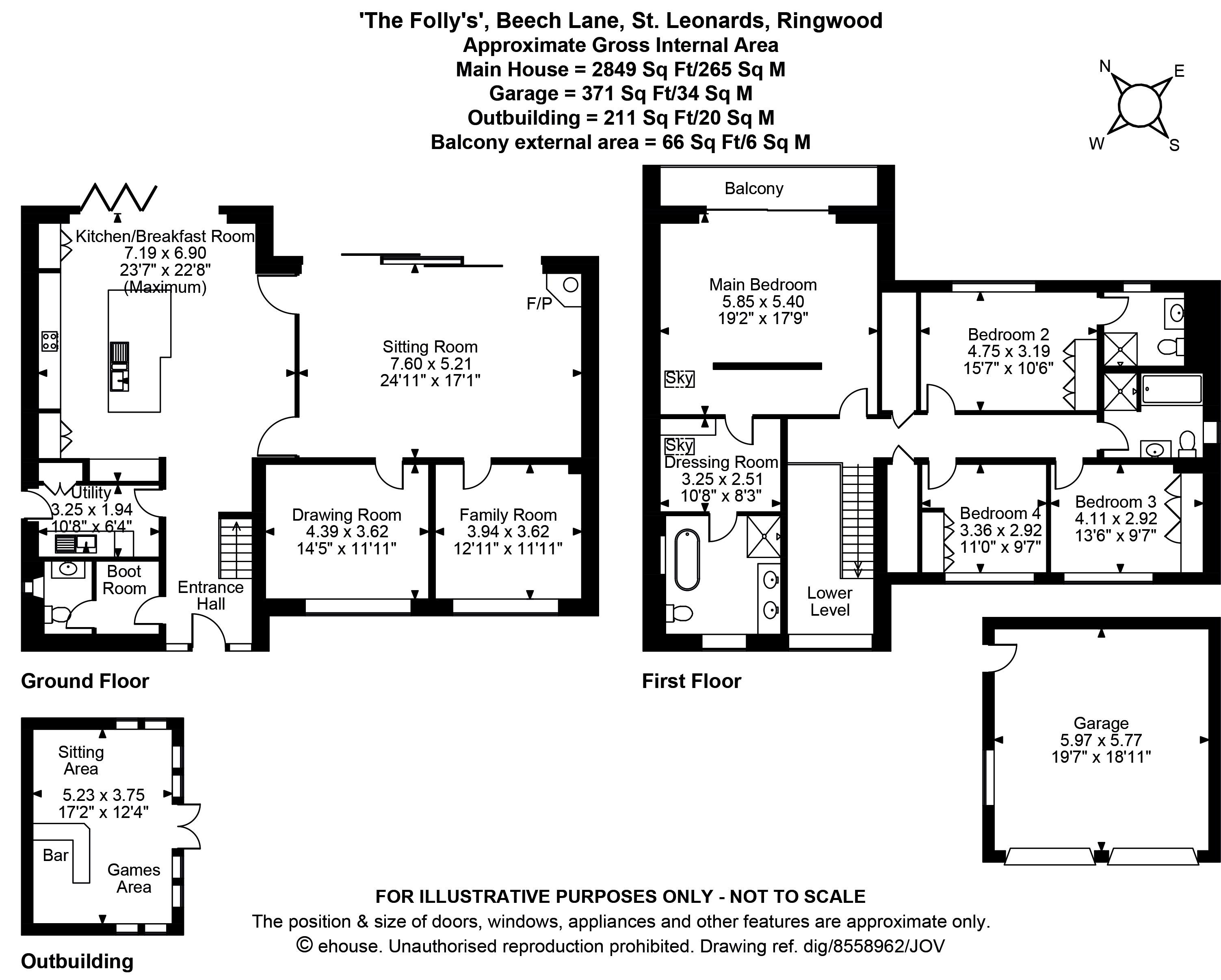


FINE & COUNTRY
Fine & Country is a global network of estate agencies specialising in the marketing, sale and rental of luxury residential property. With offices in over 300 locations, spanning Europe, Australia, Africa and Asia, we combine widespread exposure of the international marketplace with the local expertise and knowledge of carefully selected independent property professionals.
Fine & Country appreciates the most exclusive properties require a more compelling, sophisticated and intelligent presentation – leading to a common, yet uniquely exercised and successful strategy emphasising the lifestyle qualities of the property.
This unique approach to luxury homes marketing delivers high quality, intelligent and creative concepts for property promotion combined with the latest technology and marketing techniques.
We understand moving home is one of the most important decisions you make; your home is both a financial and emotional investment. With Fine & Country you benefit from the local knowledge, experience, expertise and contacts of a well trained, educated and courteous team of professionals, working to make the sale or purchase of your property as stress free as possible.
The production of these particulars has generated a £10 donation to the Fine & Country Foundation, charity no. 1160989, striving to relieve homelessness.
Visit fineandcountry.com/uk/foundation



