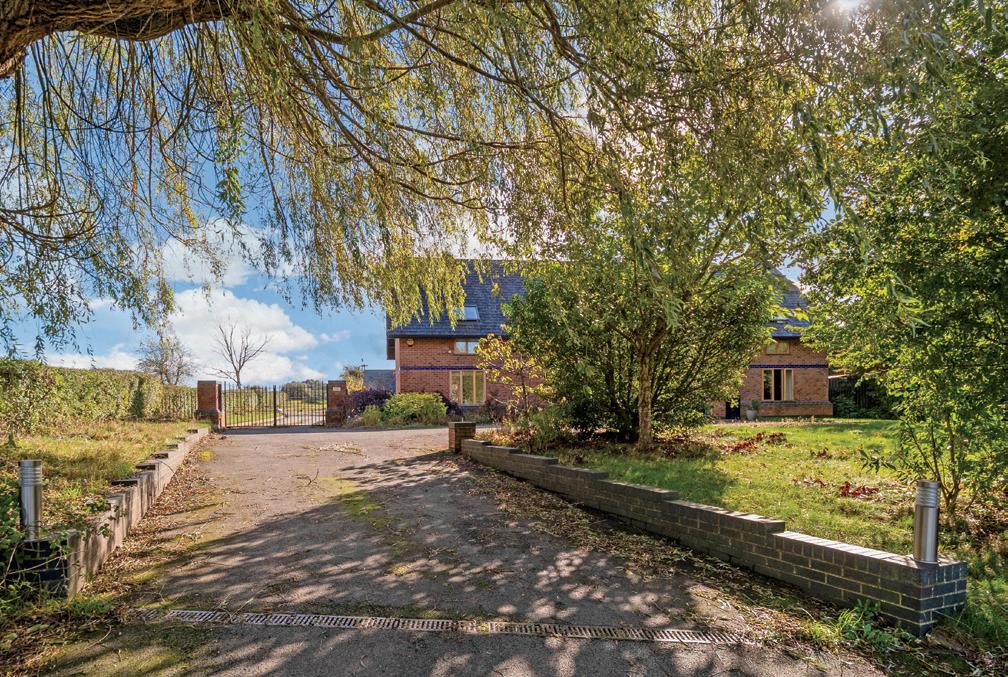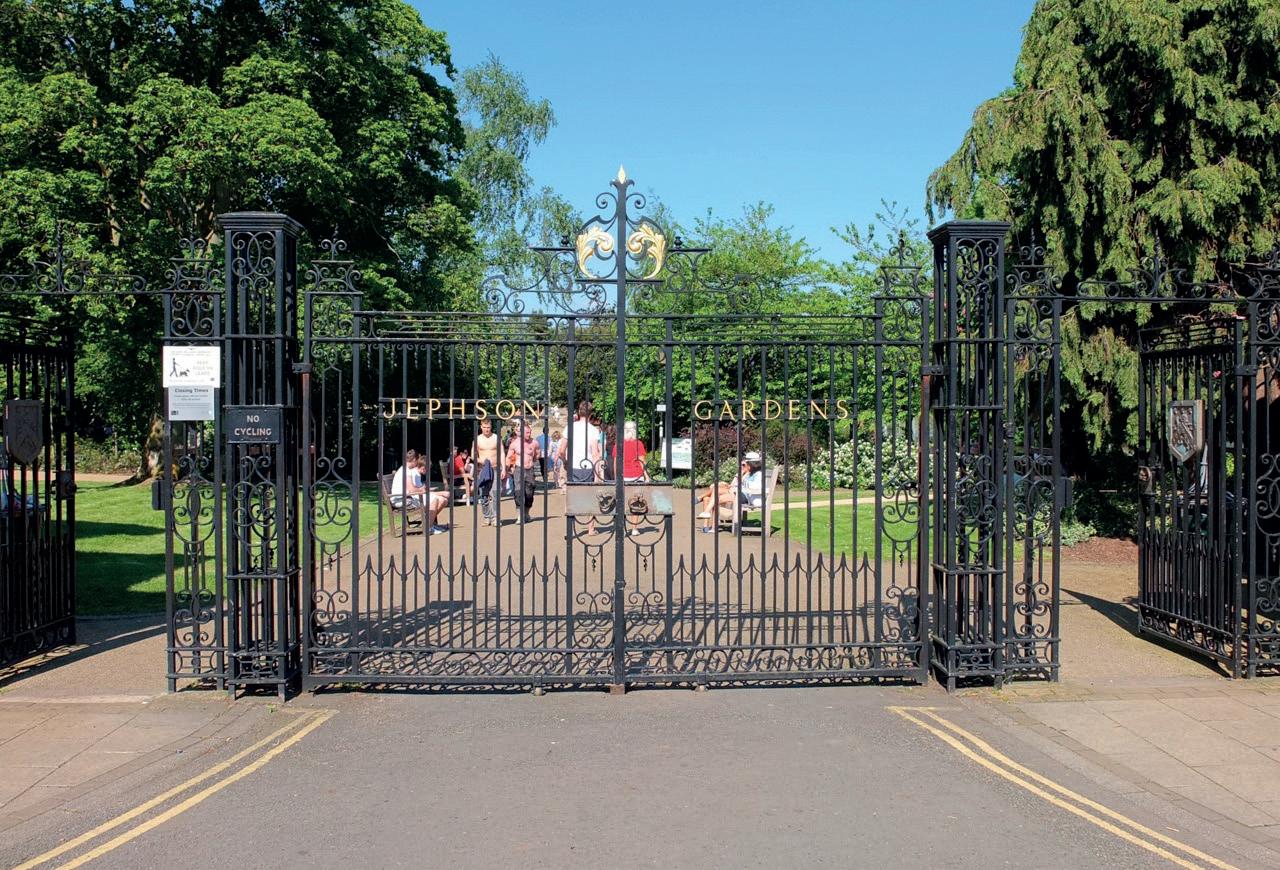

CHERRY TREE ACRES

An Elegant Modern Residence set within 7 Acres of Grounds

Welcome to Cherry Tree Acres, a truly impressive modern property, completed in 2010, offering a blend of luxurious living, ample space, and a serene countryside setting. Nestled on the outskirts of the charming village of Stretton on Dunsmore and close to the prestigious Princethorpe School, this stunning five-bedroom home comes with a separate studio, landscaped gardens and enjoys the privacy of sitting in a plot of approximately 7 acres.
KEY FEATURES
• Impressive Detached Property with Separate Studio sitting in a plot of approximately 7 acres
• Five Bedrooms (4 En-Suite)
• Multiple Reception Rooms Including 2 sitting rooms.
• Spacious Kitchen/Breakfast Room with Separate Dining Room
• Landscaped Gardens with Various Patio Areas
• Double Garage and Gated Parking
• Separate Studio Offering Versatile Use
• Equestrian Potential having had previous planning for stables, arena and horse walker
• Close to Princethorpe College and easy access to Leamington, Rugby & Coventry
• Freehold, EPC , Council Tax Band H
Accommodation summary
Cherry Tree Acres showcases the finest in contemporary living, boasting a thoughtfully designed layout with light-filled and spacious rooms. With five bedrooms, four of which are en-suite, this home is ideal for modern family life. The property offers two elegant sitting rooms, a versatile study or gym, an expansive kitchen/breakfast room, a formal dining room, and a well-appointed utility room. The separate studio provides an excellent space for a home office, entertainment suite, or guest accommodation.
For equestrian enthusiasts, planning permission (now lapsed) was previously granted for seven loose boxes, a 40m x 20m dressage arena, and a horse walker (Rugby Planning Portal ref R10/0345). This truly exceptional home ticks every box for those seeking both luxury and rural tranquillity



Accommodation Overview
Ground Floor: As you step through the full-height glazed entrance, you are immediately struck by the natural light that fills this welcoming family home. The spacious hallway, featuring travertine floor tiles with underfloor heating throughout, leads to all the main living areas. The contemporary glass-panelled staircase and ambient lighting set the tone for the modern elegance found throughout the property.
The formal sitting room spans the full width of the house, with windows on two sides and French doors opening onto a private, enclosed garden. The centrepiece is a sleek Gazco gas fireplace, set within the chimney breast, complementing the bamboo flooring and creating a cosy yet sophisticated atmosphere.
A second reception room currently serves as a craft room gym but offers flexibility for use as a home office or children’s playroom, with French doors opening onto the patio and private garden. Across the hallway, the family sitting room, with dual aspect features a Stovax log burner and French doors leading to the main rear garden.
The heart of the home is the spacious kitchen, featuring an array of cream-fronted units, integrated Miele appliances, granite work surfaces and a Quooker tap providing, hot, chilled and sparkling water. A central island with a breakfast bar is the perfect place to prepare meals or chat over a glass of wine. Double doors open into the formal dining room, creating a seamless space for entertaining with French doors leading out to a patio area.
A large boot room/boiler room, utility, pantry and cloakroom complete the ground floor.
















First Floor: Ascending the elegant split staircase, you reach the galleried landing, offering breath-taking views of the surrounding Warwickshire countryside. The principal bedroom is a tranquil retreat, featuring built-in wardrobes, a dressing table, and an en-suite bathroom with a double-ended bathtub, a separate shower enclosure, and stylish tiling.
The additional four bedrooms are equally generous, with three further en-suite bathrooms and ample built-in storage. A well-appointed family bathroom with both a bath and shower serves the fifth bedroom. Velux windows throughout ensure the upper level is bathed in natural light.







OUTDOOR LIVING
The rear garden is a haven of tranquillity, with a sandstone pathway winding through a series of patio areas. An attractive wall and gate separate the garden from the parking area, while steps lead up to a further gardens which att the far end, a large patio is perfectly placed for outdoor entertaining, complete with a thatched wooden gazebo and fire pit. The grounds are fully enclosed and dog-friendly, with pedestrian access leading to the driveway and land beyond.
The Studio The former sunroom and garage have been transformed into a spacious studio, ideal for use as a home office, guest accommodation, or an entertainment suite. The studio boasts a sitting area with floor-to-ceiling windows, a dog-leg staircase to the first floor, and a private shower room, creating a selfcontained living space.
Garages and Parking Accessed via electric gates, the property benefits from a large gravel driveway with ample parking and two garages, both with electric doors. Multiple gates provide access to the surrounding land, which wraps around two sides of the property.
Front Garden The front of the house is equally impressive, with a sweeping driveway and landscaped gardens, providing an inviting entrance to this magnificent home. Electric gates ensure privacy and security, giving access to the rear of the property and the additional acreage.




LOCATION
Cherry Tree Acres is ideally located on the edge of Stretton on Dunsmore, a picturesque village offering a range of amenities including a primary school, post office, doctors and village hall. The surrounding countryside offers extensive walking paths, and there are excellent transport links, with easy access to major Midlands road networks and high-speed rail services to London from nearby Rugby and Coventry.
There is an impressive range of state and public schooling available in Bilton, Rugby and the surrounding areas including Crescent School, Bilton Primary, Bilton Grange, Lawrence Sheriff, Rugby High School, nearby Princethorpe College, King Henrys in Coventry, Arnold Lodge and Kingsley in Leamington Warwick School and the world-renowned Rugby School.







INFORMATION
Services, Utilities & Property Information
Construction Type: Standard construction: Brick
Mains water and electricity, private drainage, ground source heating
Sewerage Treatment Plant : Current plan with Kingspan includes all servicing at £350 per annum.
Mobile Phone Coverage: According to the signal checker website 4G and 5G mobile signal is available in the area we advise you to check with your provider
Broadband Availability: According to the Ofcom Broadband checker website
Standard Broadband Speed is available in the area. We advise that you check with your provider.
Garage Parking space: 2
Off Road Parking Spaces : 5+
Restrictive Covenants apply, please contact the agents for further information.
Viewing Arrangements
Strictly via Fine & Country Rugby, the vendor’s sole agents, Elizabeth Teasdale & Nicola Loraine +44 (0) 1788 820 062
Tenure Freehold
Planning
Equestrian planning R10/0345 (Now Lapsed)
Directions Postcode: CV23 9JF
Website https://www.fineandcountry.co.uk/rugby-estate-agents
Local Authority Rugby Borough Council Council Tax Band: H
Registered in England and Wales. Company Reg. No. 09929046 VAT No: 232999961
Head Office Address 1 Regent Street Rugby CV21 2PE copyright © 2025 Fine & Country Ltd.



Agents notes: All measurements are approximate and for general guidance only and whilst every attempt has been made to ensure accuracy, they must not be relied on. The fixtures, fittings and appliances referred to have not been tested and therefore no guarantee can be given that they are in working order. Internal photographs are reproduced for general information and it must not be inferred that any item shown is included with the property. Whilst we carry out our due diligence on a property before it is launched to the market and we endeavour to provide accurate information, buyers are advised to conduct their own due diligence. Our information is presented to the best of our knowledge and should not solely be relied upon when making purchasing decisions. The responsibility for verifying aspects such as flood risk, easements, covenants and other property related details rests with the buyer. For a free valuation, contact the numbers listed on the brochure. Printed 04.04.2025



FINE & COUNTRY
Fine & Country is a global network of estate agencies specialising in the marketing, sale and rental of luxury residential property. With offices in over 300 locations, spanning Europe, Australia, Africa and Asia, we combine widespread exposure of the international marketplace with the local expertise and knowledge of carefully selected independent property professionals.
Fine & Country appreciates the most exclusive properties require a more compelling, sophisticated and intelligent presentation – leading to a com mon, yet uniquely exercised and successful strategy emphasising the lifestyle qualities of the property.
This unique approach to luxury homes marketing delivers high quality, intelligent and creative concepts for property promotion combined with the latest technology and marketing techniques.
We understand moving home is one of the most important decisions you make; your home is both a financial and emotional investment. With Fine & Country you benefit from the local knowledge, experience, expertise and contacts of a well trained, educated and courteous team of professionals, working to make the sale or purchase of your property as stress free as possible.

LIZ & NICOLA
PARTNER AGENTS
Fine & Country Rugby
Liz: +44 (0)7811 121363 | Nicola: +44 (0)7976 453573
email: lizandnicola@fineandcountry.com
Nicola & Liz have collectively worked at Fine & Country for 30 years. During this time they have experienced a high level of repeat business with many previous clients coming back to them who have been impressed by their exceptional service standards, knowledge and integrity. They are fully qualified in Estate Agency and excelled in the NFOPP exams. Throughout their time at Fine & Country they have received several Sales and Marketing awards.
Between them they have also achieved a B.A in Hotel Management and Banking Qualifications. With previous careers in International Banking and International Hotel Management they are well travelled with their careers having taken them to London, Birmingham, Glasgow, Edinburgh, Bristol, Dusseldorf, and the Middle East. They are adept at moving home and offer a great deal of empathy and support to their clients throughout the sale.
They offer a bespoke marketing strategy to all their clients. Both are excellent negotiators and will always ensure that offers reach their full potential. Nicola & Liz live in Rugby with their husbands and children and have a wealth of knowledge of the local area.
& COUNTRY
The production of these particulars has generated a £10 donation to the Fine & Country Foundation, charity no. 1160989, striving to relieve homelessness.
