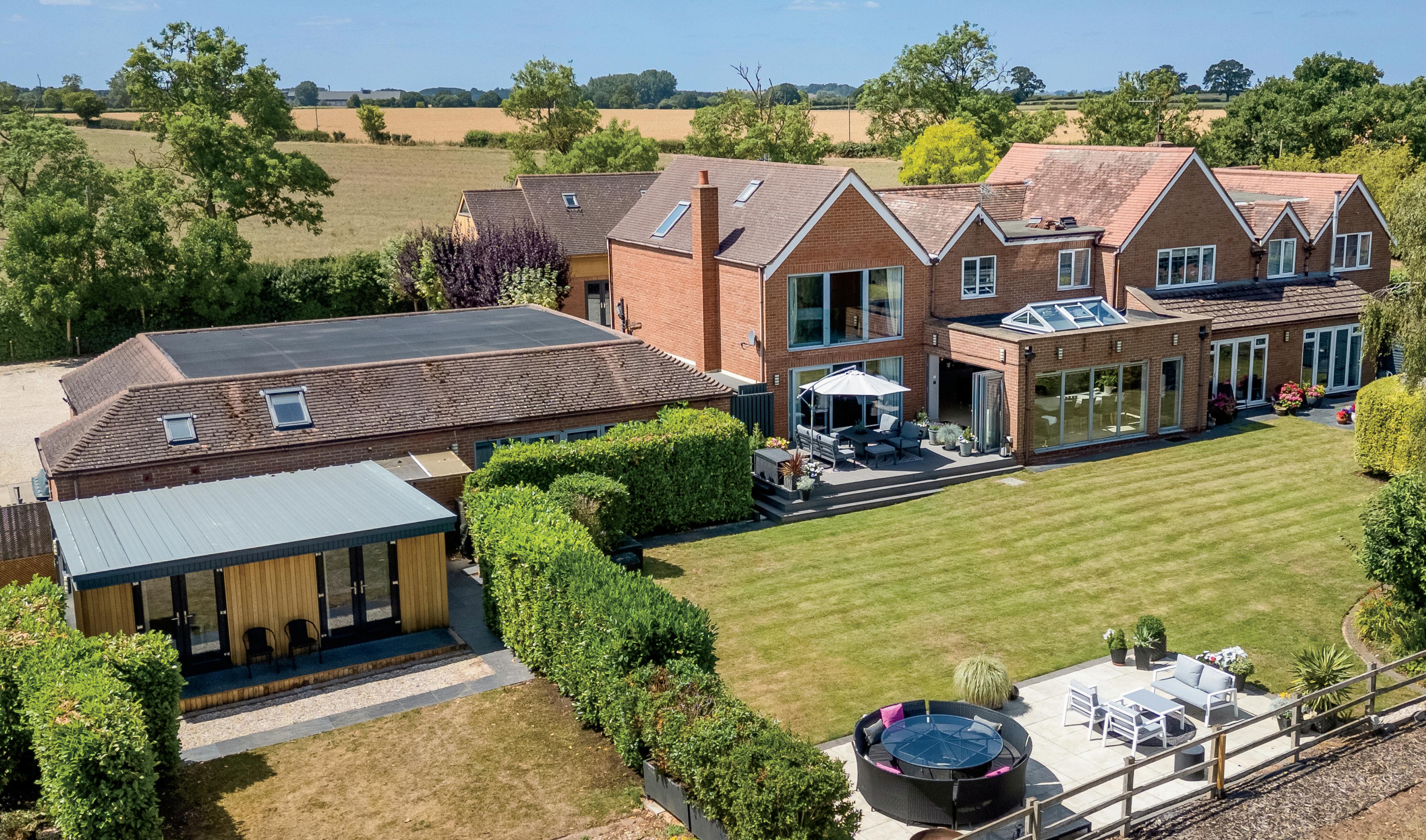

CROFT HOUSE
A substantial modern family home with accommodation to support multi-generational living as well as numerous income streams.
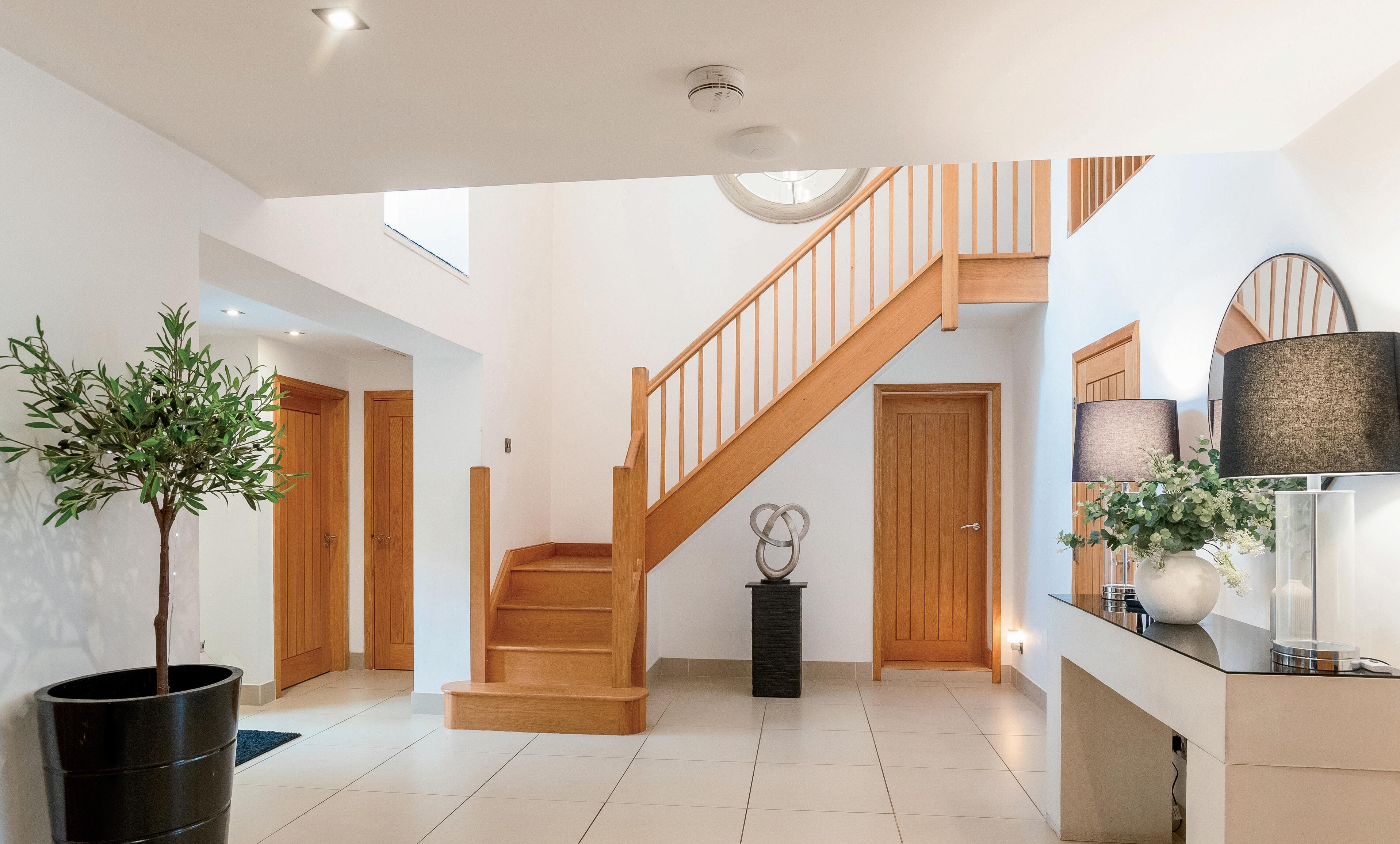
Key Features:
• Two fully self-contained annex’s.
• Two established holiday lets.
• Two further potential letting units.
• Indoor pool complex with established swim school generating substantial passive income.
• Planning permission to convert pool complex to three bed detached bungalow.
• Accommodation to support multi-generational living.
• Private gardens and lovely views.
• Just five minutes to Stratford-upon-Avon.
The Main House
The main house is modern with ample living space and stunning views of the countryside.
A modern open plan kitchen has bi-folding doors opening out to the patio and entertaining area with all integrated appliances and plenty of storage.
Spacious reception hall, lounge with sliding doors, study, utility room and cloakroom.
First floor
Master bedroom with Juliet balcony overlooking the countryside. Dressing room and impressive en suite. Three further double bedrooms, one with an en suite and a family bathroom.
Annex
A well-proportioned Annex has its own separate entrance to the front and internal access to the main house. The kitchen/sitting room has patio doors to the garden, two double bedrooms, dressing room and bathroom.
Annex 2
One double bedroom, sitting room, kitchen, shower room and cloakroom. Due to the versatile floor plan this area can easily be incorporated into the first annex to create one large living area.
Pool complex
A well-maintained indoor pool with changing rooms that is currently rented to an established swim school. The pool complex has its own parking area and planning permission has been granted to convert the pool into a residential three bed bungalow.
The holiday lets. Owls Hoot and Antlers
A two double bed cottage with a bathroom, sitting room/dining room, kitchen and separate cloakroom.
A one double bedroom cottage with bathroom, kitchen, sitting room/dining room.
Bird box
Currently laid out with a double bedroom, bathroom, kitchen, sitting/dining room. An application has been made to the council for change of use to residential.
Garden Pod
Currently used as a home studio with a kitchen, bathroom and two multi-functional rooms.
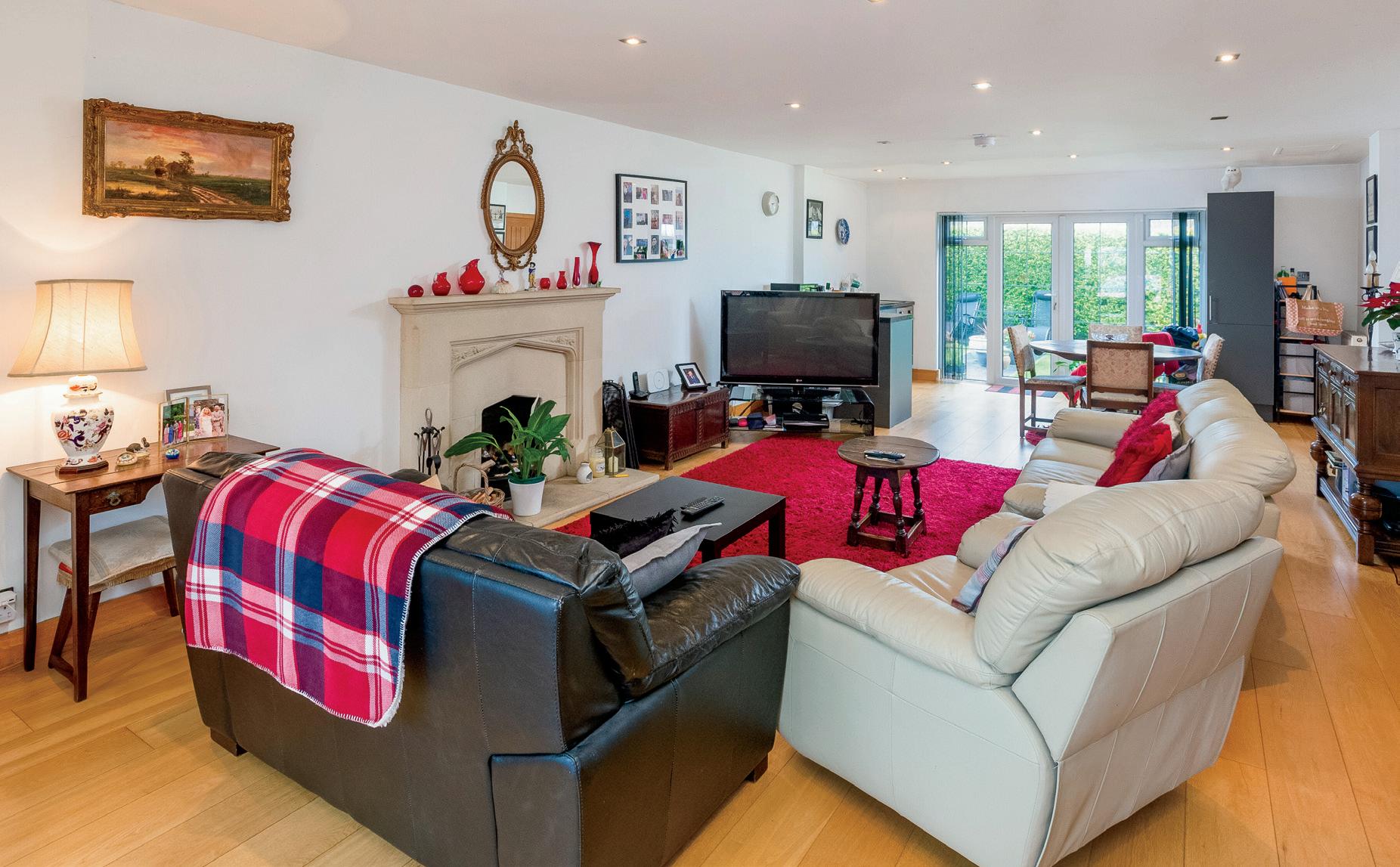
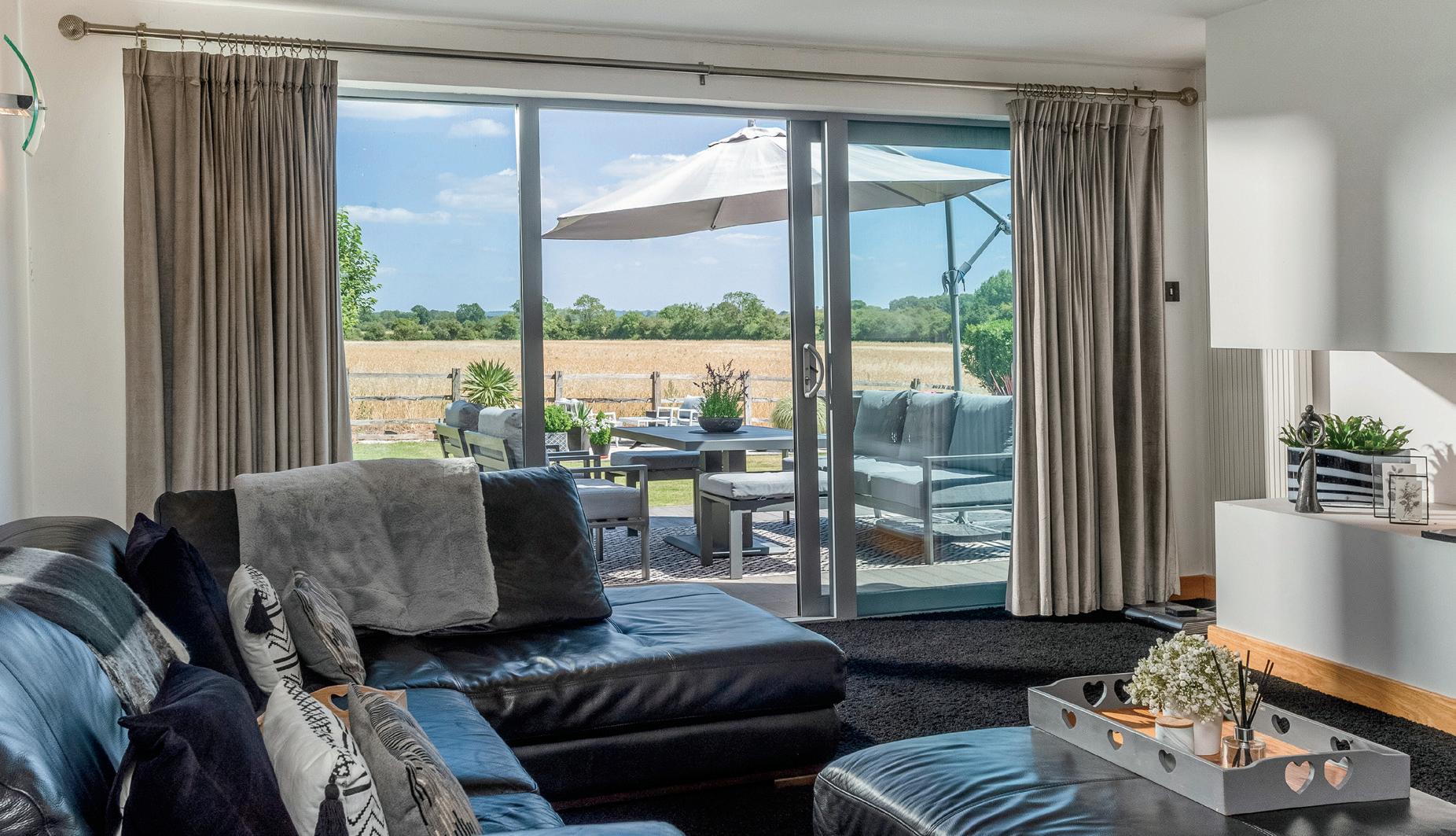
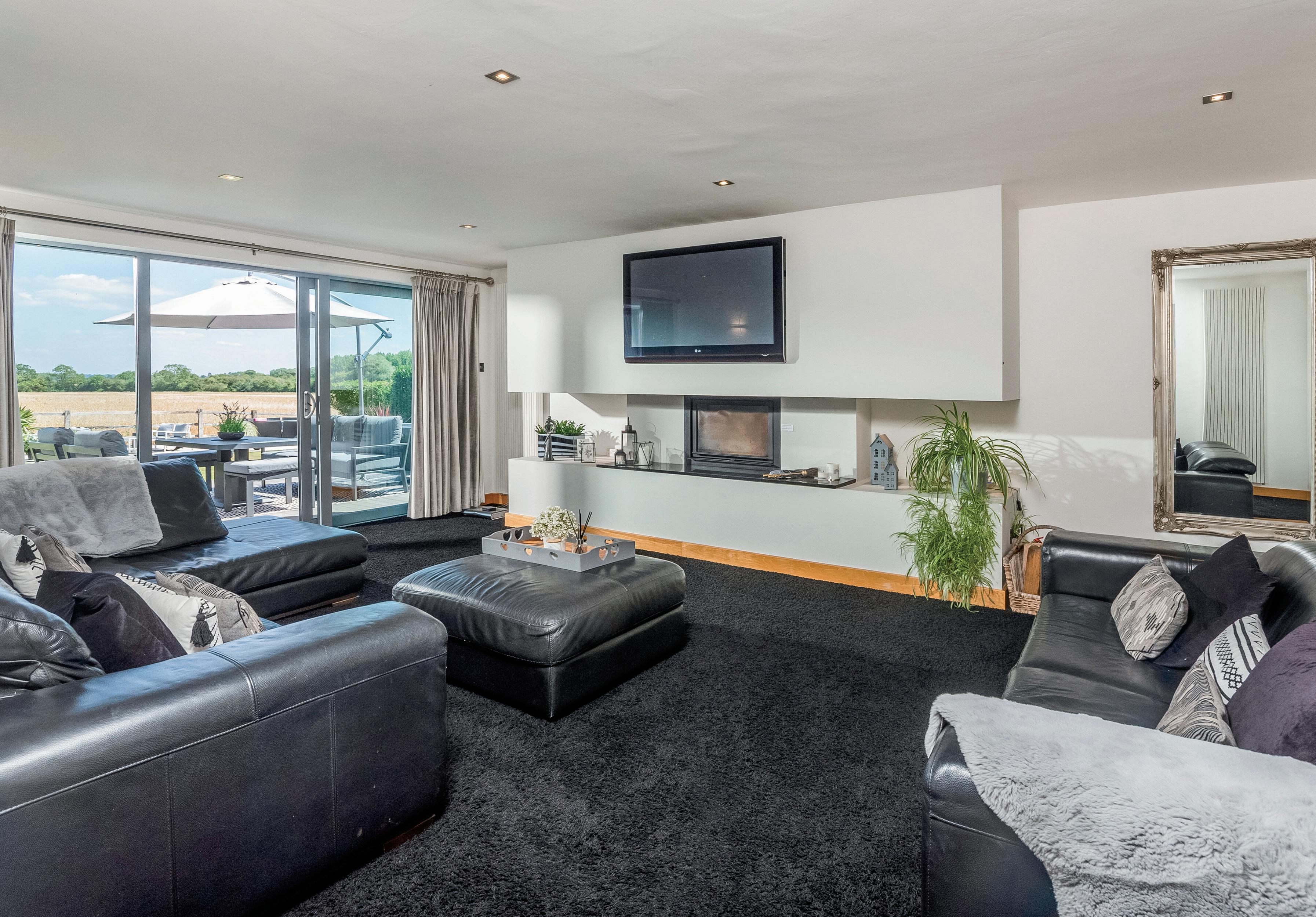
Seller Insight
We’ve lived at Croft House for 27 years,” the owners reflect. “From the very beginning, we were drawn to its countryside setting, the views across open fields, and the fact that it was just minutes from the heart of Stratford-upon-Avon. It offered the perfect balance between peaceful rural living and close access to excellent schools and amenities.”
Croft House has been more than just a home—it’s been a foundation for multi-generational family life. “The property allowed us to incorporate space for our mother-in-law and elderly aunt, giving them comfort and security while keeping the family close. It’s also allowed us to run several businesses and generate income, all discreetly integrated into the layout so that family life has always remained uninterrupted.”
The house has evolved with the family. “When the children were younger, the middle living room became our games room—complete with a pool table, table tennis, and space for PlayStation marathons. Now, the pod with its own private garden is my favourite retreat. It overlooks the fields, and the birdsong is constant and calming. And the master bedroom, with its Juliette balcony, offers such peace—it’s incredibly relaxing to watch the wheat ripple in the breeze from up there.”
The heart of the home has always been the kitchen and dining area. “It’s where family and friends gather, often spilling out onto the decking and into the garden. Many parties have started in that space and ended under the stars.”
The landscape around Croft House plays an important role in its charm. “Sunrises over the back fields are breathtaking. Each season brings its own views—ploughing, harvests, wildlife. We regularly see deer, foxes, rabbits, and soaring red kites. It’s a rare joy to witness this kind of natural theatre from your own home.”
The outdoor areas are as versatile as they are generous. “The rear garden has hosted everything from civilised drinks evenings to lively swimming parties and even full skittle alley events. Bonfire nights with up to 50 guests became a tradition. And with off-road parking for over 20 cars, no celebration ever felt too big.”
Croft House has also been home to several small businesses. “Over the years, parts of the house have been used as a Pilates and yoga studio, a fully equipped gym, a chiropractor clinic, and even a beauty therapy space. The holiday lets and swimming pool have added additional income streams, making the property as practical as it is beaut iful.”*
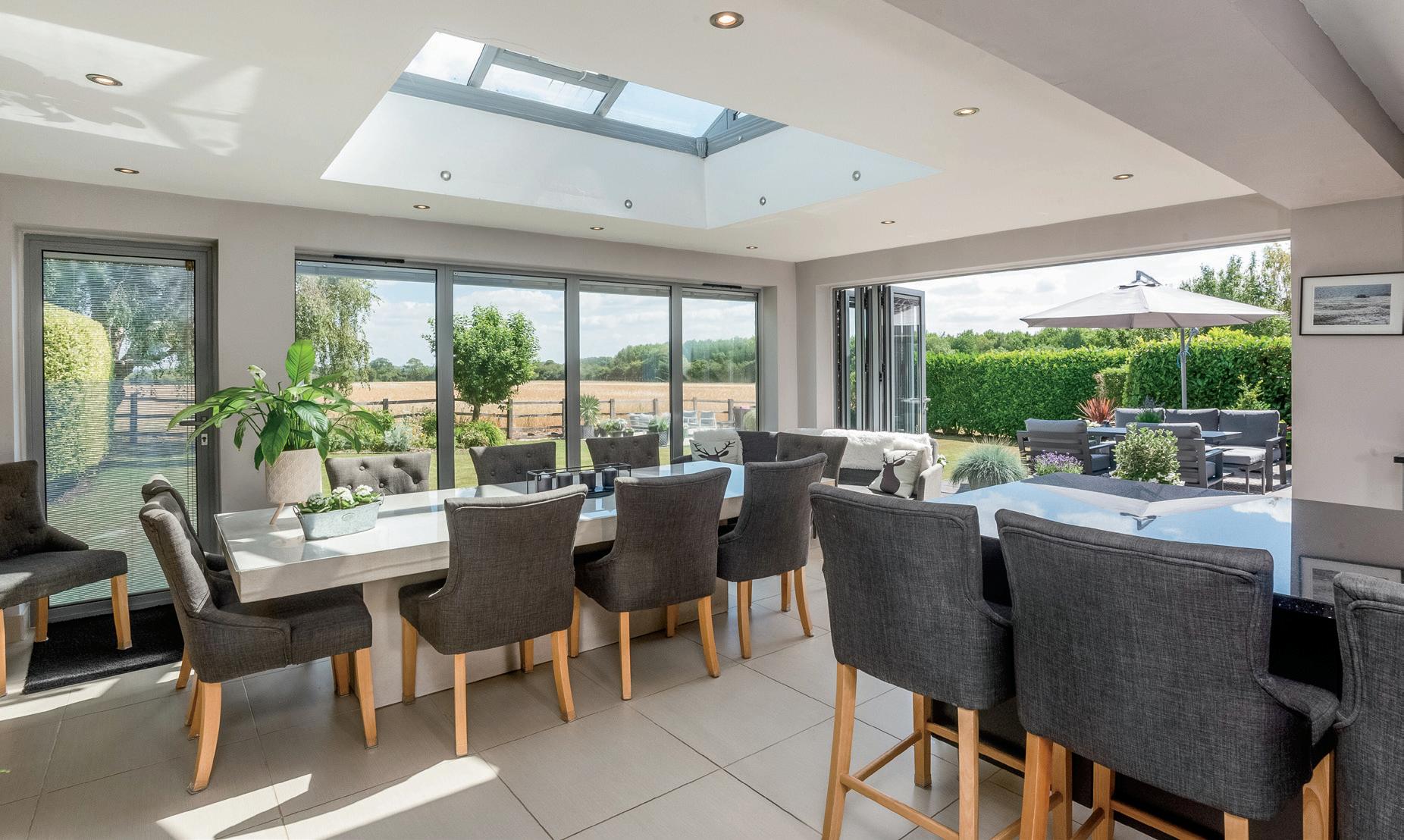
* These comments are the personal views of the current owner and are included as an insight into life at the property. They have not been independently verified, should not be relied on without verification and do not necessarily reflect the views of the agent.
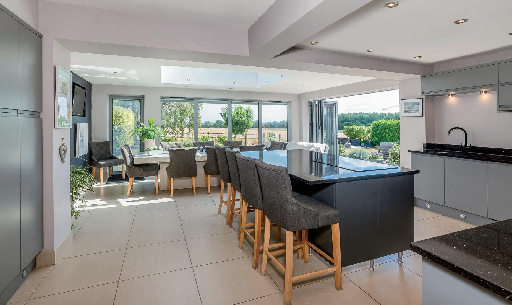
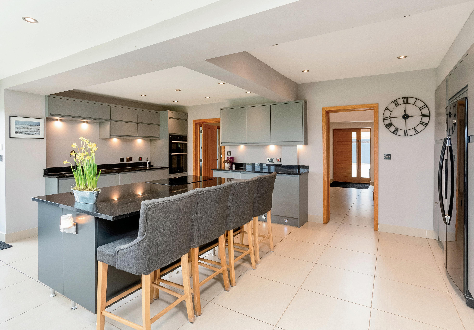
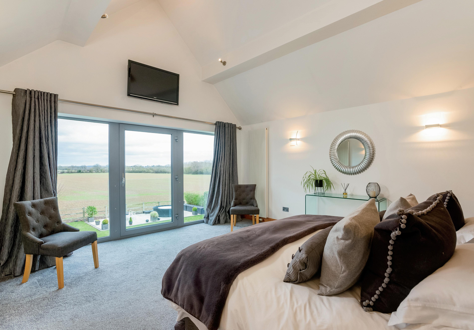
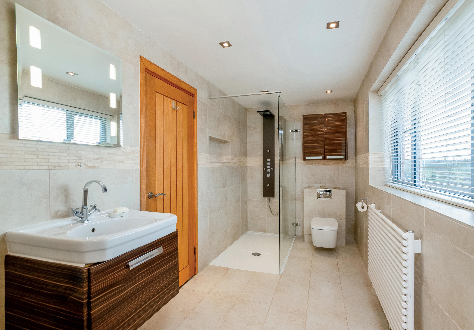
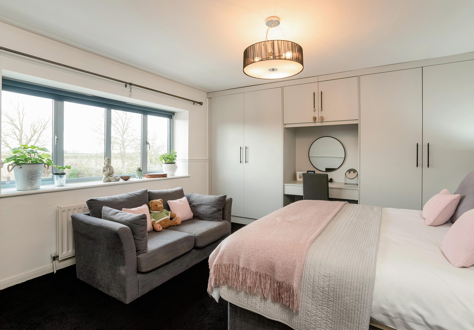
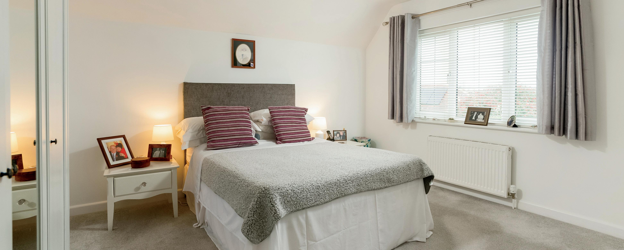
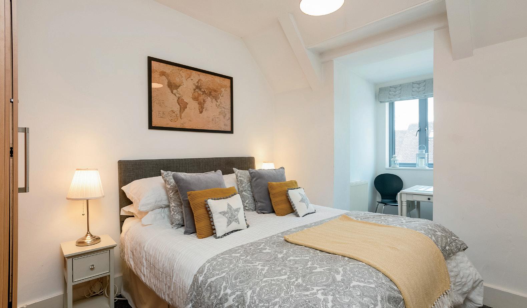
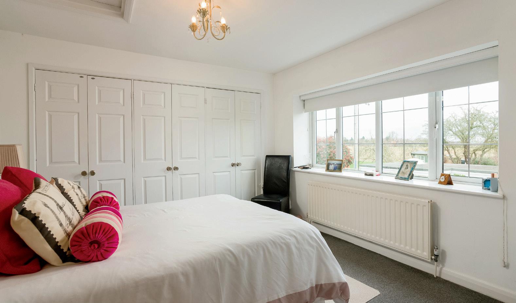
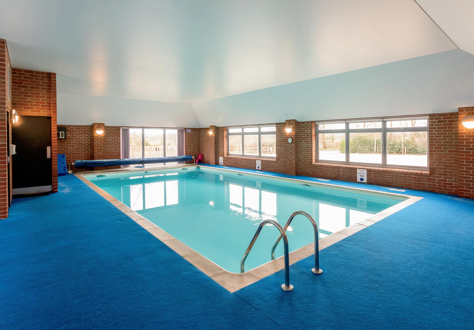
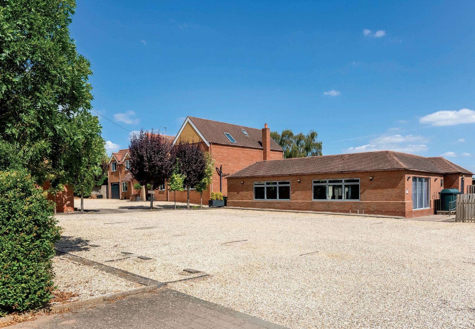
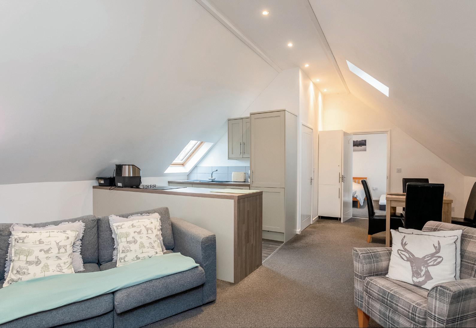
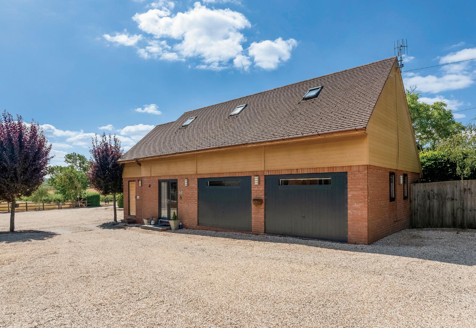
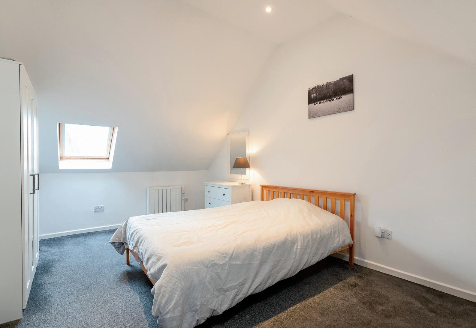
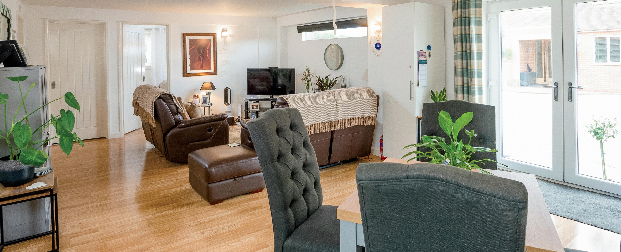
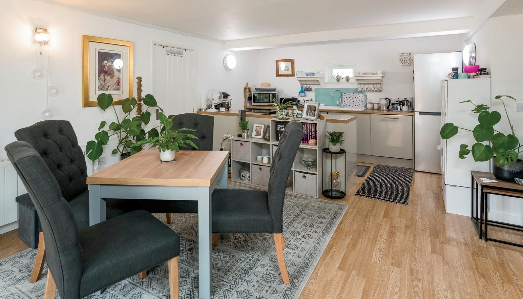
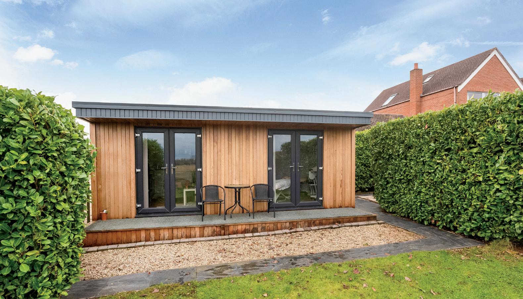
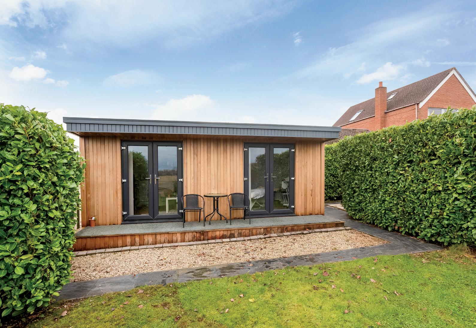
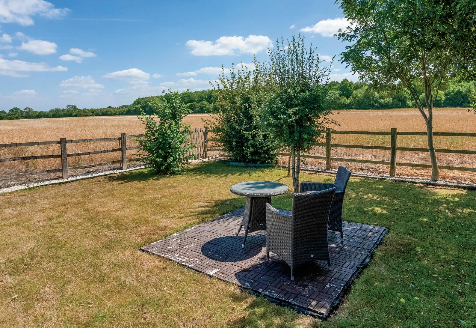
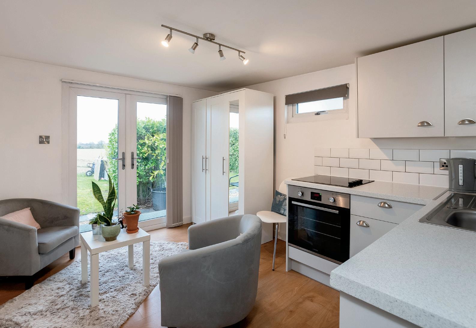
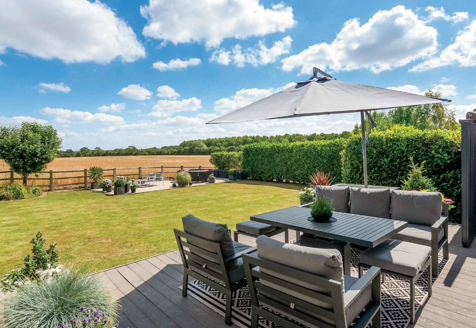
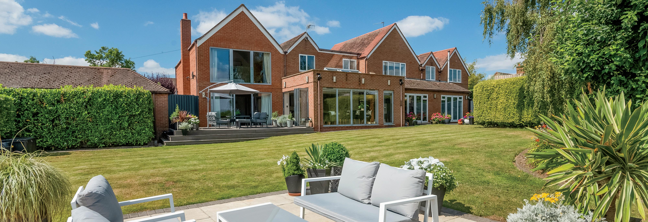
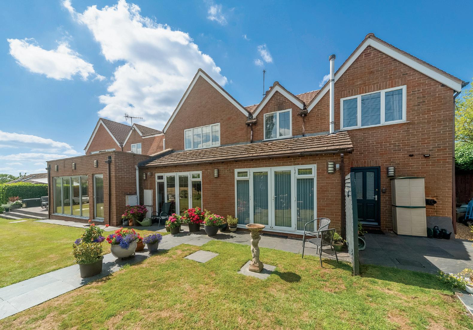
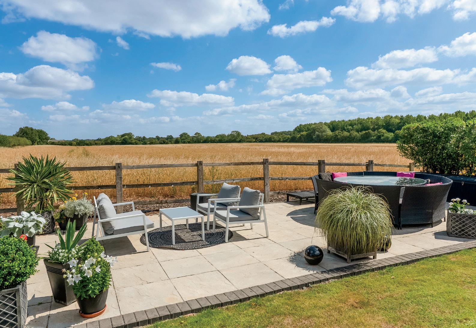
Outside
Croft house is surrounded by fields to the rear and side. To the front of the property there is ample parking with the pool having its own designated area and the main house and holiday cottages in a sperate area. To the rear of the property the garden backs onto the fields and offers a generous amount of patio and entertaining area with a mature garden surrounding the property. Total plot size approx. 0.7acres.
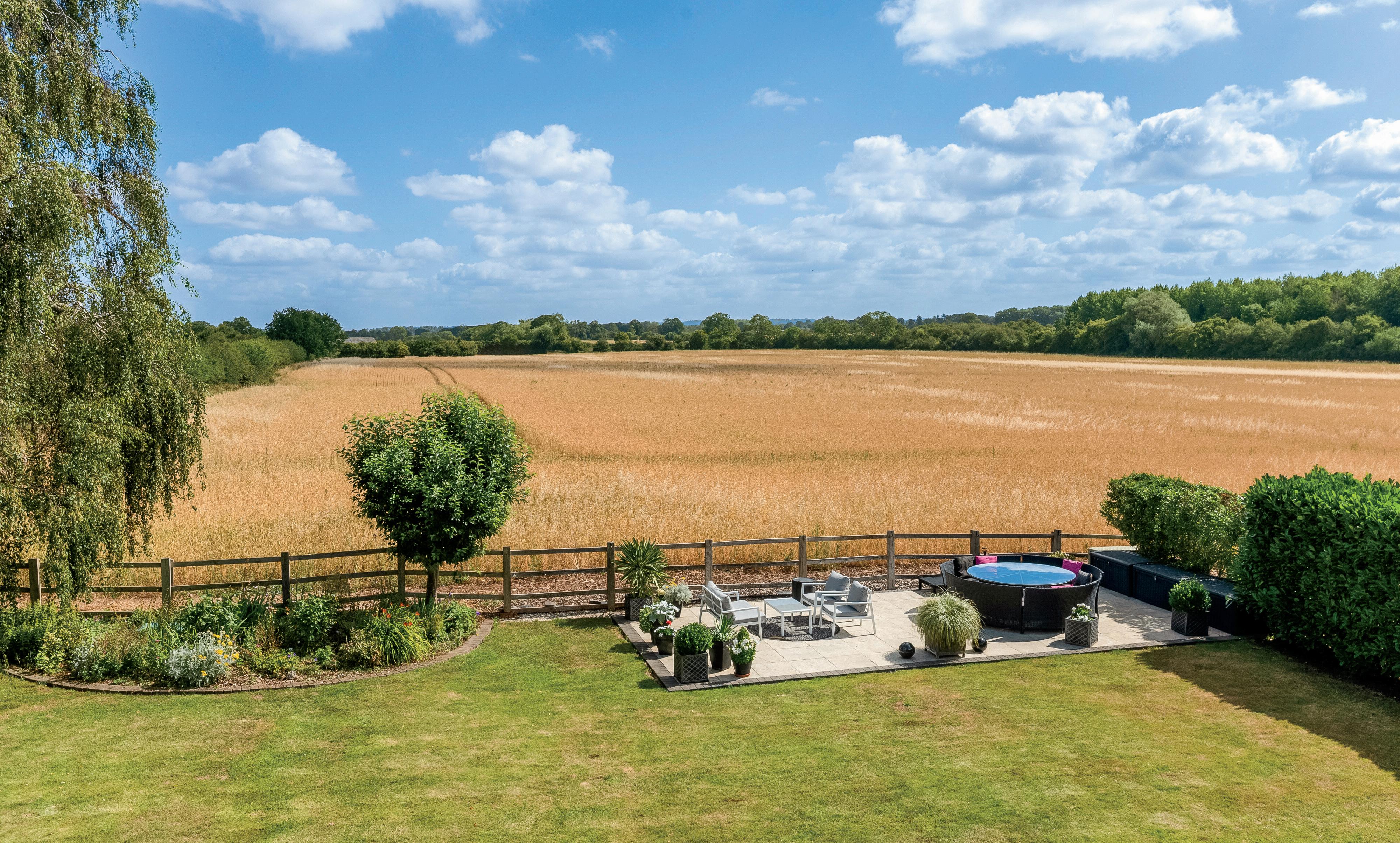
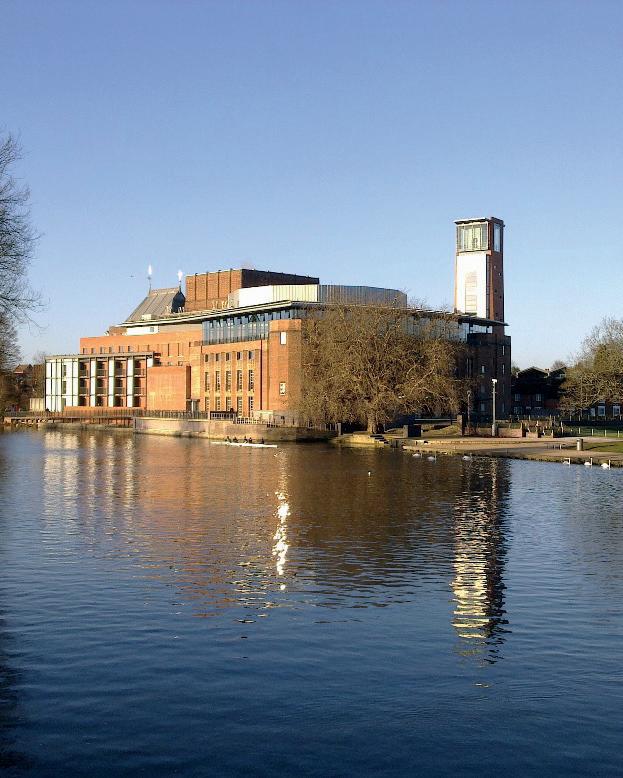
LOCATION
Stratford-upon-Avon is internationally famous through being the birthplace of William Shakespeare and home to the Royal Shakespeare Theatre attracting almost four million visitors a year who come to see its rich variety of historic buildings. Stratford is also a prosperous riverside market town. There are numerous fine restaurants, inns, bars and coffee shops. There is a good choice of public and private schools and excellent sporting and recreational amenities. These include golf courses, swimming pool and leisure centre. The M40, Junction 15, is seven miles away and provides access to Birmingham to the north, London to the south and the national motorway network. Warwick and Leamington Spa are less than a ten-minute drive and Birmingham International airport is under 30 minutes. There is a direct line train service to London from both Leamington and Warwick Parkway. The Cotswolds are within striking distance of the town.
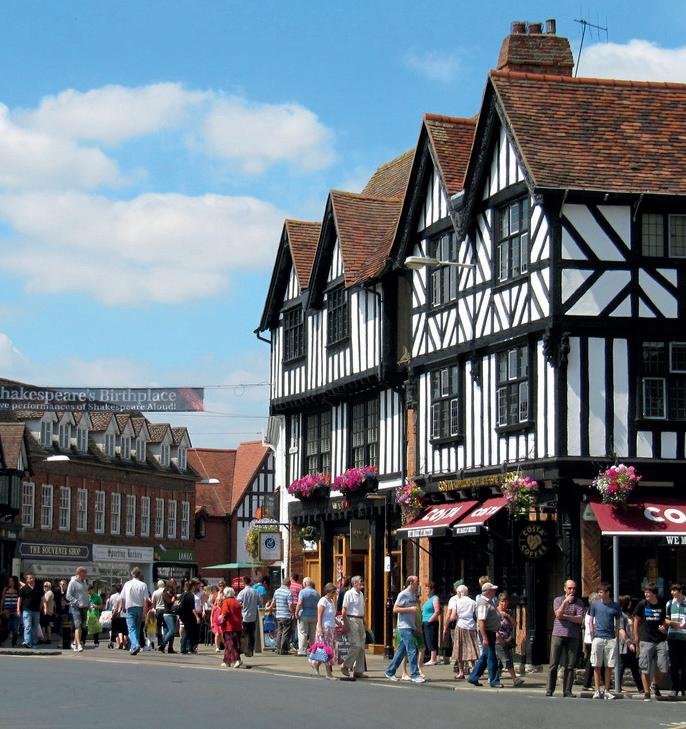
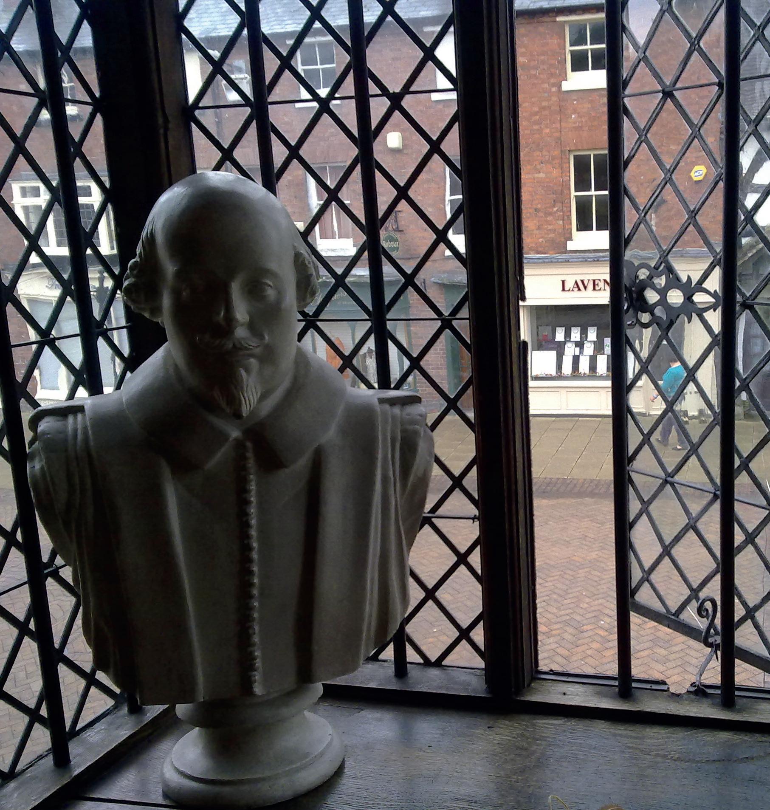
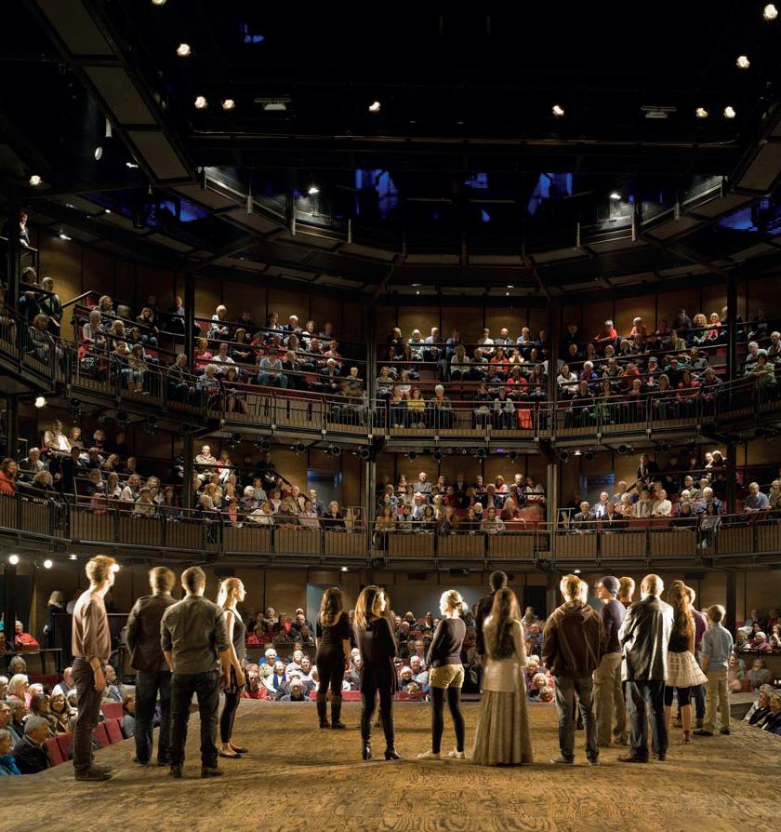
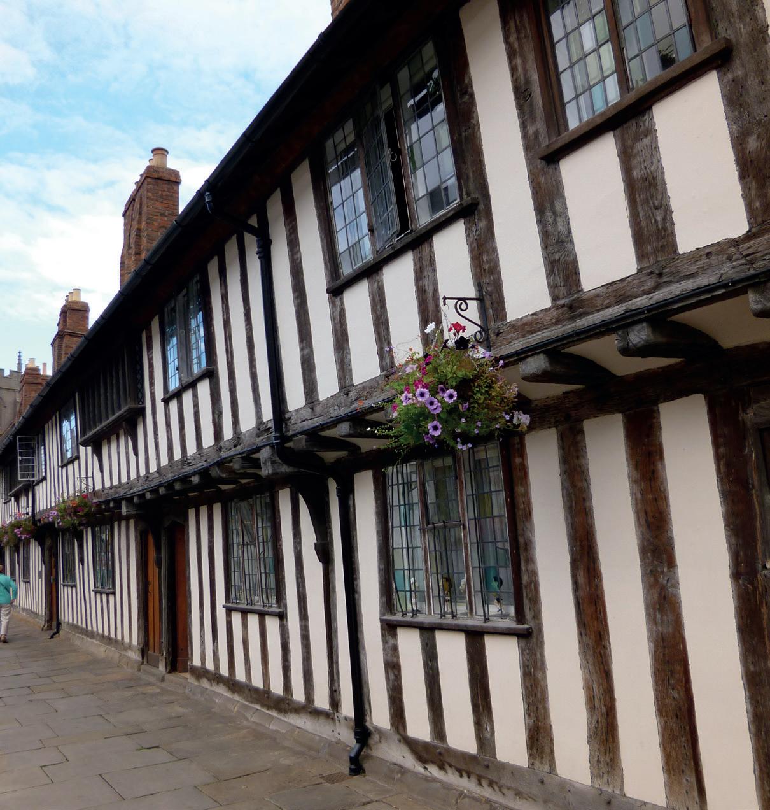
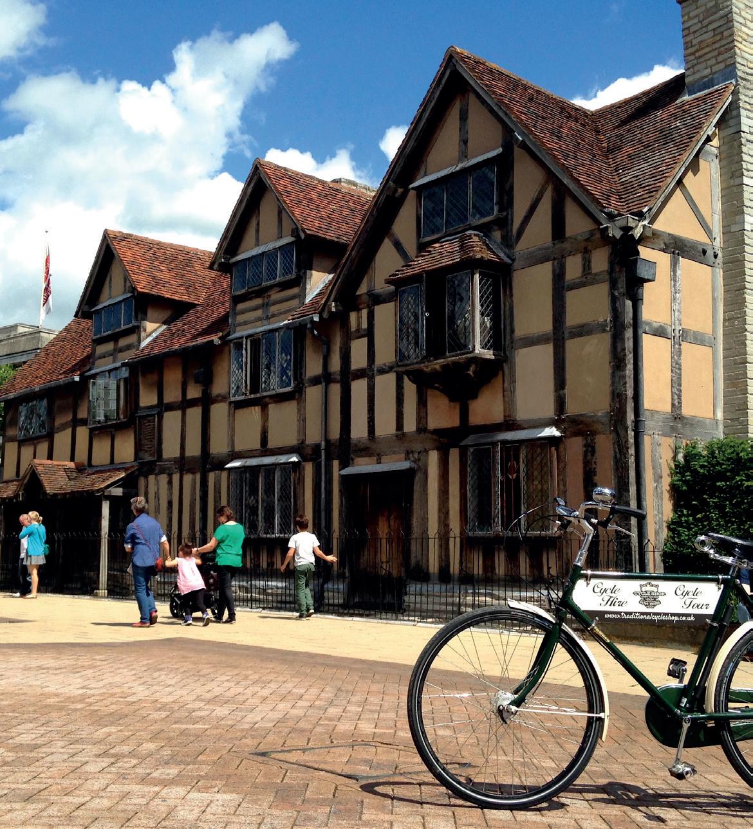
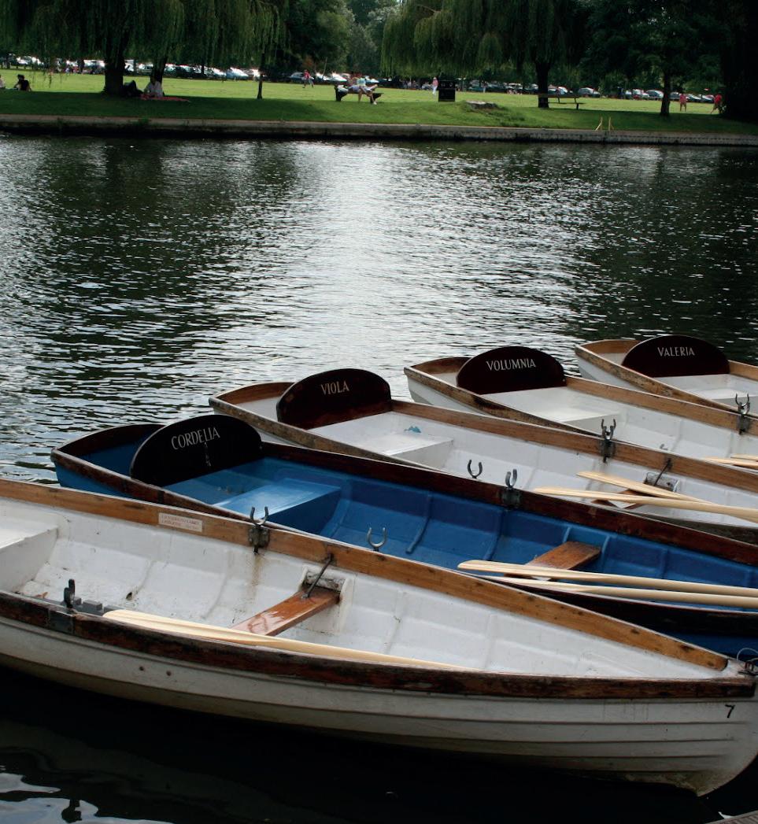
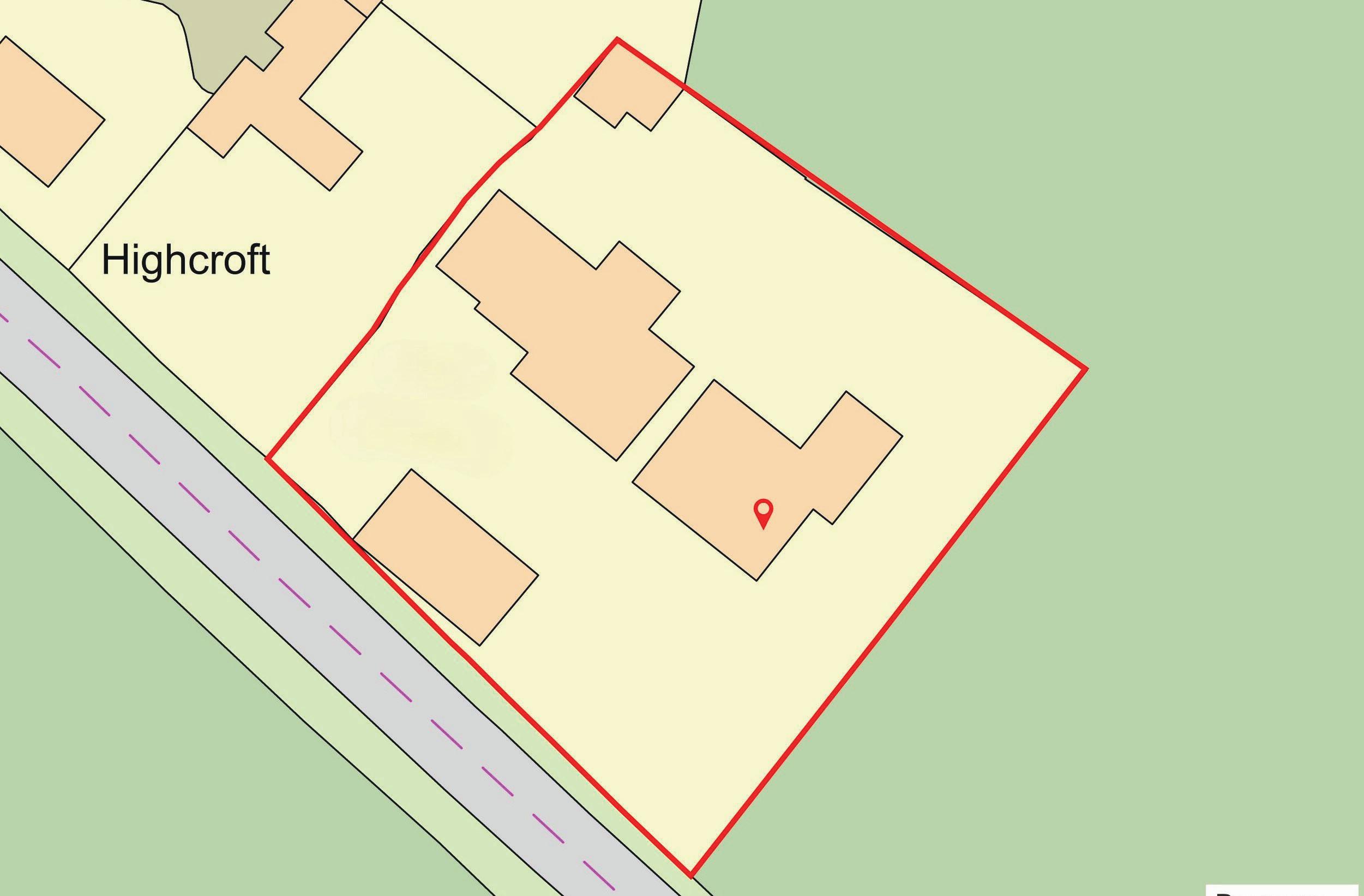
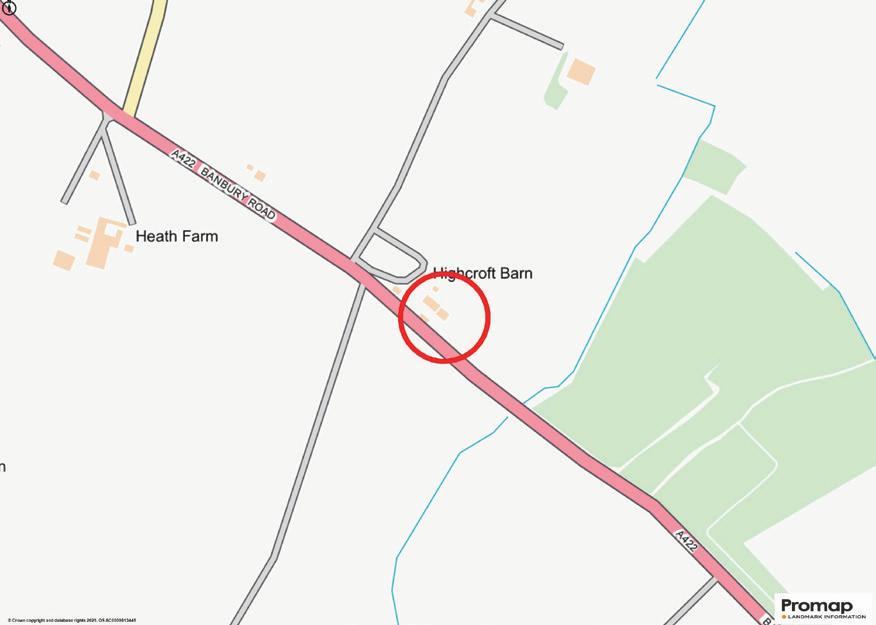
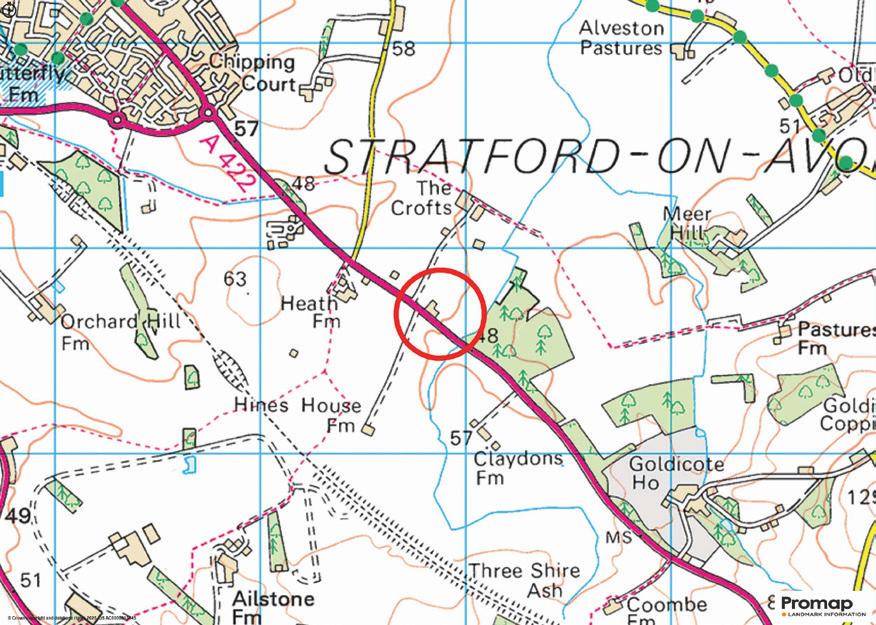
Registered in England and Wales. Company Reg. No. 08775854, VAT Reg No 178445472
Head Office Address: 5 Regent Street, Rugby, CV21 2PE
copyright © 2025 Fine & Country Ltd.
Services, Utilities & Property Information
Tenure - Freehold
Council Tax Band F – Stratford-on-Avon District Council.
Commercial Council Tax – current rateable value £5,400.
Property Construction - standard – brick and tile
Electricity Supply - mains
Water Supply - mains
Drainage & Sewerage – sewerage treatment plant. There will be maintenance costs so please speak with the agents for further information.
Heating – Oil-fired. There will be maintenance costs so please speak with the agents for further information.
Broadband - FTTC Broadband connection available - we advise you to check with your provider.
Mobile signal/coverage – Some 4G and some 5G mobile signal is available in the area - we advise you to check with your provider.
Parking – Off-road parking for approximately 15 cars.
Special Notes – The property is split across two title numbers.
Viewing Arrangements
Strictly via the vendor’s sole agents Fine & Country on 01789 332600.
Website
For more information visit www.fineandcountry.com/uk/stratford-upon-avon
Opening Hours:
Monday to Friday 9.00 am - 5.30 pm
Saturday 9.00 am - 4.30 pm
Sunday Appointments by arrangement
Directions
The postcode is CV37 7NF. Leave Stratford-upon-Avon on the Banbury Road. Croft House is on your left after approx. 2.5 miles.

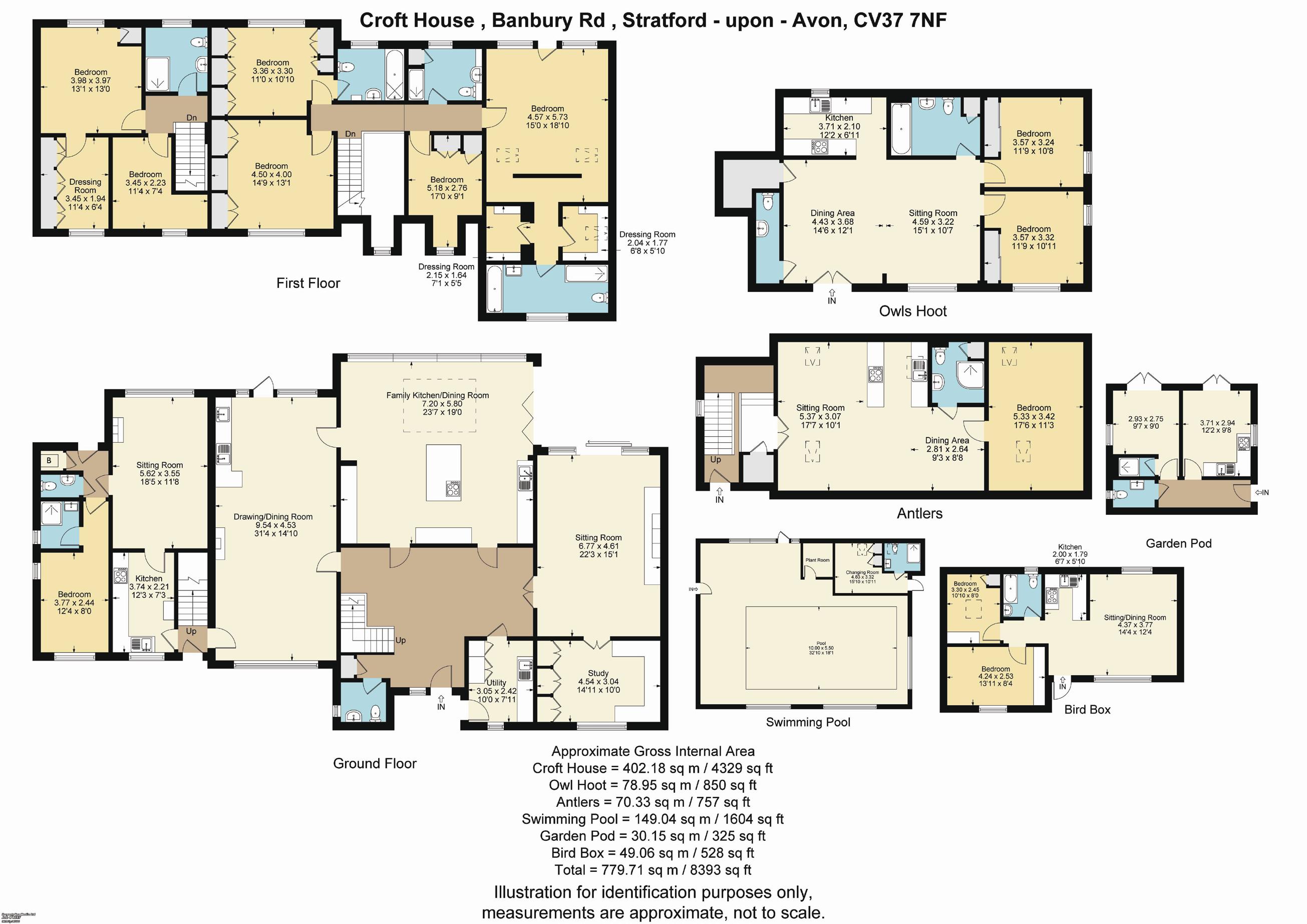

Agents notes: All measurements are approximate and quoted in metric with imperial equivalents and for general guidance only and whilst every attempt has been made to ensure accuracy, they must not be relied on. The fixtures, fittings and appliances referred to have not been tested and therefore no guarantee can be given and that they are in working order. Internal photographs are reproduced for general information and it must not be inferred that any item shown is included with the property. Whilst we carry out our due diligence on a property before it is launched to the market and we endeavour to provide accurate information, buyers are advised to conduct their own due diligence. Our information is presented to the best of our knowledge and should not solely be relied upon when making purchasing decisions. The responsibility for verifying aspects such as flood risk, easements, covenants and other property related details rests with the buyer. For a free valuation, contact the numbers listed on the brochure. Copyright © 2025 Fine &
and
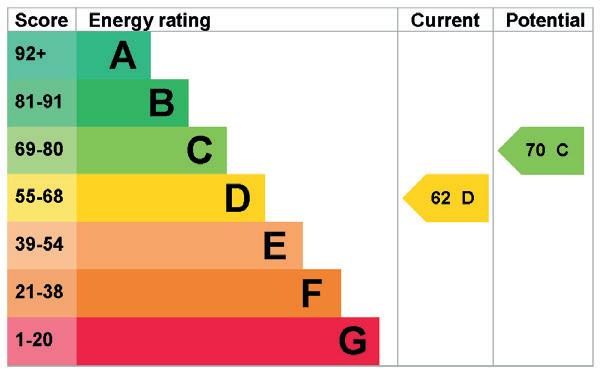
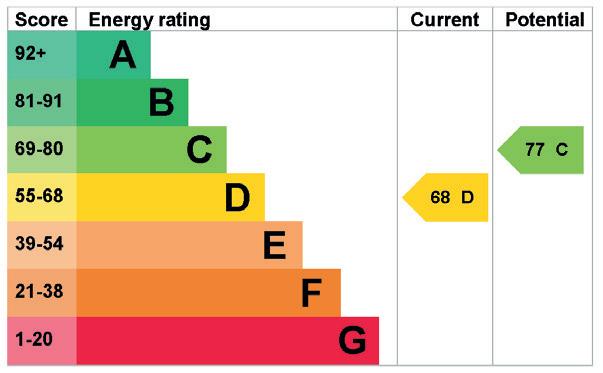
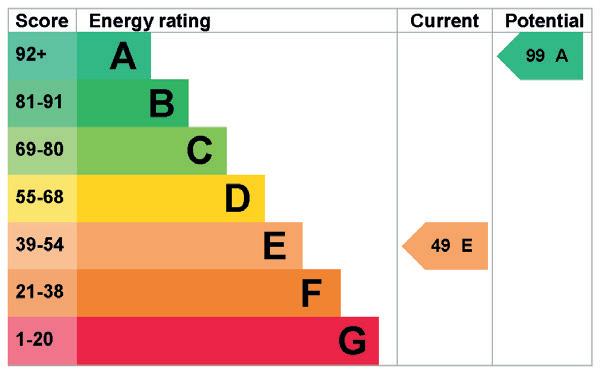
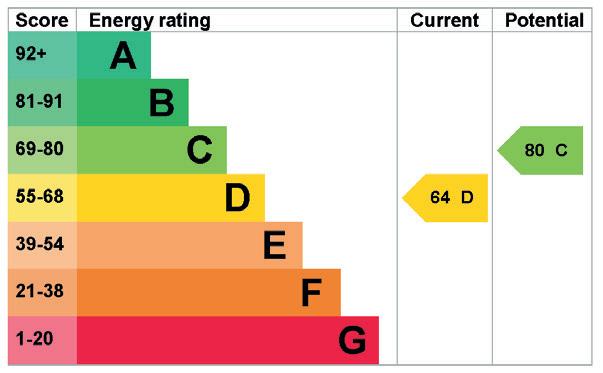
Owls Hoot
Bird Box
Antlers
Main House
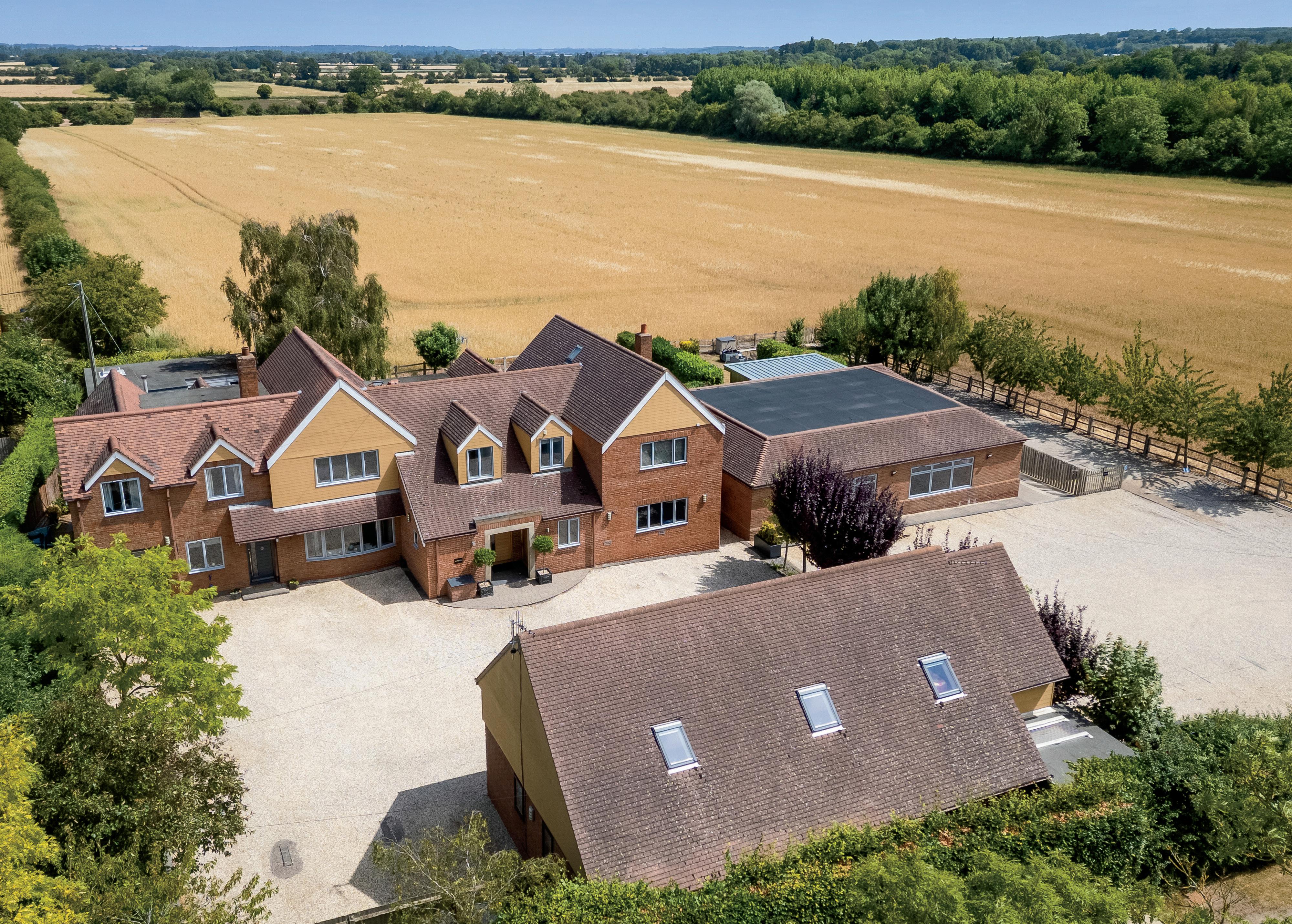

NIGEL PLASKETT
PARTNER AGENT
Fine & Country Stratford-upon-Avon
01789 332600
email: nigel.plaskett@fineandcountry.com
I have close to fifteen years experience working with Fine & Country in the Warwickshire area and so have a great knowledge of the local upper quartile property market. This experience and knowledge assures homeowners receive exceptional marketing and ultimately the best possible price for their homes. I also support the Fine & Country Foundation, helping the homeless and less fortunate.

CLARE REEVES
PARTNER AGENT
Fine & Country Stratford-upon-Avon
07836 269363
email: clare.reeves@fineandcountry.com
Clare’s background is in finance, business development, sales and marketing . Over the years I have developed my own property portfolio and have a wealth of knowledge and experience in the property market. One of the areas that I specialize in is properties that have or are currently on the market and have not sold. Using a very energetic and proactive approach, combining years of marketing and sales skills I have an extremely successful track record with 4 out of 5 houses selling in under the average time. Best described as a highly motivated individual, who is determined, self-driven, highly organised and thrives under pressure. With excellent communication and negotiation skills I am a cheerful and outgoing character.
FINE & COUNTRY
Fine & Country is a global network of estate agencies specialising in the marketing, sale and rental of luxury residential property. With offices in over 300 locations, spanning Europe, Australia, Africa and Asia, we combine widespread exposure of the international marketplace with the local expertise and knowledge of carefully selected independent property professionals.
Fine & Country appreciates the most exclusive properties require a more compelling, sophisticated and intelligent presentation – leading to a common, yet uniquely exercised and successful strategy emphasising the lifestyle qualities of the property.
This unique approach to luxury homes marketing delivers high quality, intelligent and creative concepts for property promotion combined with the latest technology and marketing techniques.
We understand moving home is one of the most important decisions you make; your home is both a financial and emotional investment. With Fine & Country you benefit from the local knowledge, experience, expertise and contacts of a well trained, educated and courteous team of professionals, working to make the sale or purchase of your property as stress free as possible.
