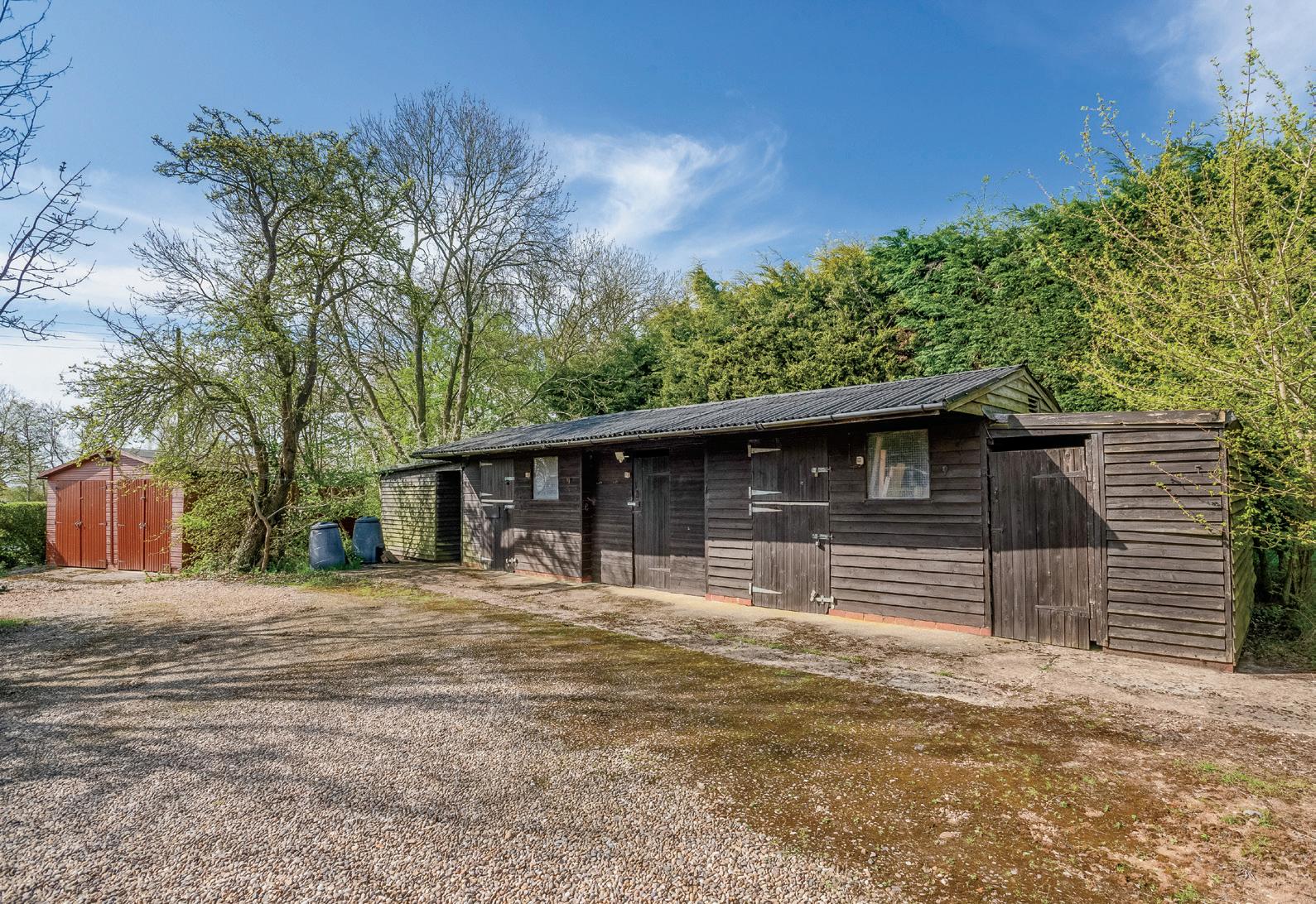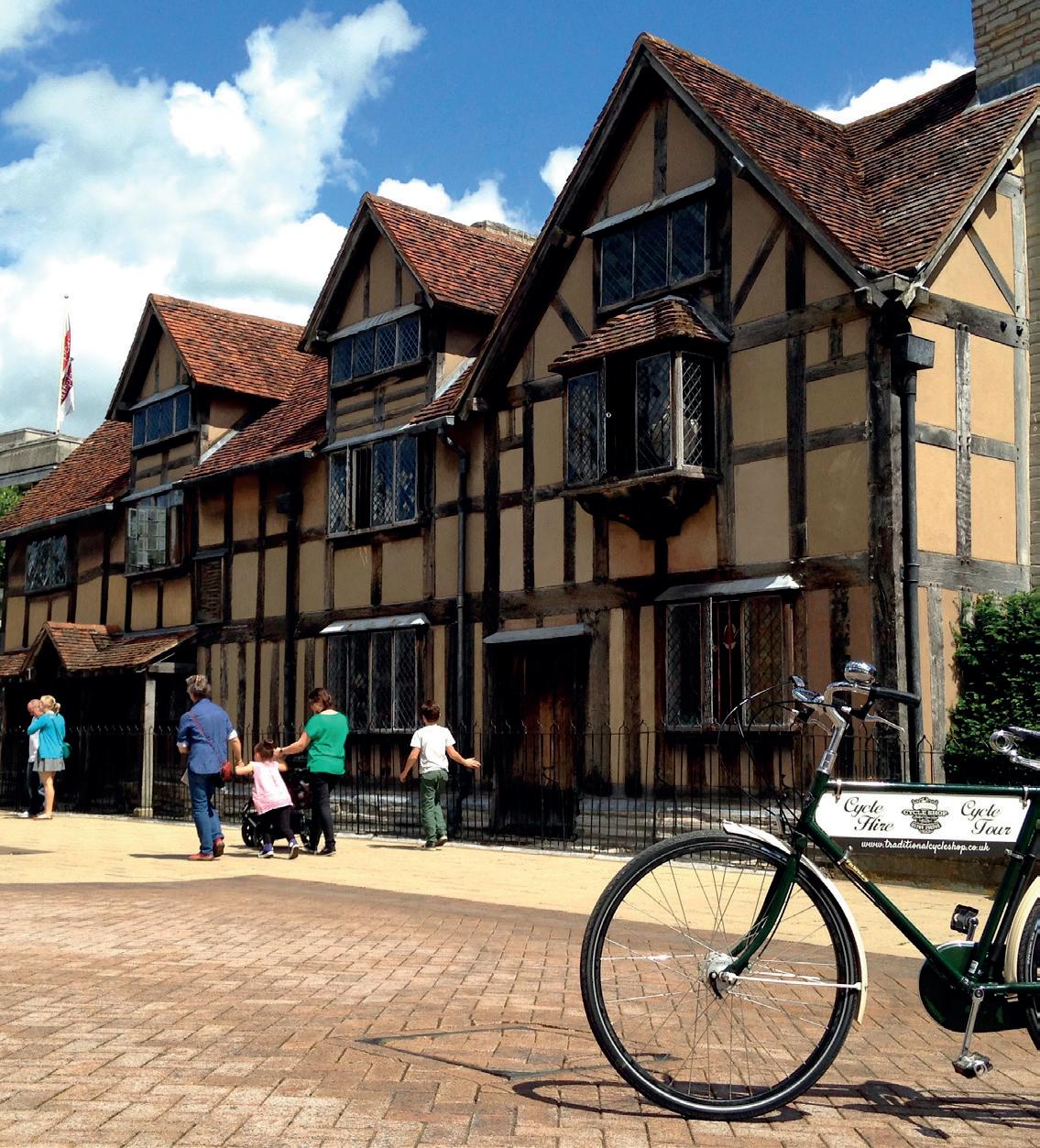

WISTERIA COTTAGE
A substantial detached 6 bed house set in just over 3.5 acres of grounds in a desirable location close to town with countryside views. With a kitchen/dining, lounge, snug, conservatory, office, gym, cloakroom, two en suites and family bathroom. In mature grounds to include 2 paddocks, garden, double garage, two stables, tack room, workshop, summer house and ample car parking. This property has a versatile floorplan.

Ground Floor
Wisteria Cottage was once two cottages and in 2003/4 it was converted into one house. The front door leads into spacious hall with a wooden floor, wooden doors that run throughout the house and an open Victorian fireplace. The snug has a window to the front of the property, patio doors to one side and a Victorian open fireplace set in a wooden surround. The lounge is L shaped with an open fire two windows to the front of the room, one to the rear and double doors leading into the conservatory that is part brick, part glass and enjoys fabulous views of the garden. The kitchen/breakfast room is a good family living area with a door out to the patio and window spanning the rear of the property facing the garden, ample storage units, some integrated appliances, electric Lacanche cooker and gas hob. The dining area has an additional window. The utility room has further storage, plumbing, Belfast sink and access into the garden. The office is well proportioned and has garden views, there is a downstairs cloakroom with W.C. and basin and a gym.




Seller Insight
Nestled in the idyllic Warwickshire countryside, Wisteria Cottage is a rare fusion of rural tranquillity and modern convenience, masterfully reimagined into an exceptional family home. Originally two charming cottages, this unique residence was thoughtfully transformed by its current owners into a spacious and elegant sanctuary that exudes both character and contemporary comfort. Surrounded by rolling landscapes and with direct access to scenic walks along the Monarch’s Way and Welcombe Hills, this home offers a peaceful escape from city life while remaining superbly connected.
The property’s generous proportions offer versatility and functionality for a growing family. The beautifully landscaped, enclosed garden is a haven for children and pets, while also offering expansive patios ideal for entertaining under summer skies. Indoors, the warmth of a roaring log fire transforms the sitting room into a welcoming winter retreat, perfect for festive gatherings or quiet evenings. Every space in the home has been thoughtfully designed— most notably the impressive master bedroom suite and study, created through a seamless extension over the kitchen, offering ample room for relaxation and remote working alike, thanks to high-speed fibre broadband.
Location is another of this home’s many assets. Just minutes from the cultural and retail delights of Stratford-upon-Avon, yet only a short commute to Birmingham, London, Warwick, and Leamington Spa, this is countryside living without compromise. Access to excellent local schools, including those in Stratford, Warwick, and nearby Snitterfield village, further enhances the appeal for families.
Whether it’s hosting joyful garden parties in summer or gathering loved ones for cosy celebrations during the holidays, the home’s layout is effortlessly suited to entertaining. Yet, it’s the everyday pleasures—morning birdsong, tranquil sunsets, or a leisurely weekend stroll— that truly define life here.
With a strong sense of community fostered through the Kings Lane residents’ association and access to excellent local amenities including a well-stocked village shop and renowned farm stores, this home offers a lifestyle as enriching as its surroundings. For the discerning buyer seeking space, elegance, and a deep connection to both nature and community, this extraordinary residence at Kings Lane is a once-in-a-lifetime opportunity.”*




First Floor
A wooden staircase leads up to the first floor with a split landing. On one side there are three double bedrooms and a single. The master bedroom is spacious, it has three windows facing the garden and grounds, built in wardrobe and basin. The en suite has a shower and W.C. The other two double bedrooms are well proportioned with lovely views and have built in storage and one has an en suite with shower, W.C. and basin. The single room enjoys countryside views. The family bathroom has a bath, separate shower, contemporary basin set in a vanity unit and a W.C. On the other side of the landing there are two further double bedrooms.






Outside
A set of electric gates open onto a gravel drive with ample parking and an electric car charging point. There is a double garage and equestrian facilities to the side of the garage in the form of two stables and a tack room. The property is set in just over 3.5 acres of grounds with two paddocks and a formal garden. The garden is laid mainly to lawn with mature trees, shrubs, flower beds, gravel beds and a patio that runs around the whole of the house. There is a workshop, summer house and log store. To the front of the house there is additional parking and a front garden with hedging, patio and paths.









LOCATION
Snitterfield is a desirable village on the edge of Stratford upon Avon. The village has a good range of local amenities, including a nursery, infant and junior school, local shop, pub, church, dentist’s surgery and sports club with tennis courts and a bowling green. Cobbs farm shop and restaurant is in the village and there are plenty of walks and bridle paths in the surrounding area.
Stratford-upon-Avon is internationally famous through being the birthplace of William Shakespeare and home to the Royal Shakespeare Theatre attracting almost four million visitors a year who come to see its rich variety of historic buildings. Stratford is also a prosperous riverside market town. There are numerous fine restaurants, inns, bars and coffee shops. There is a good choice of public and private schools and excellent sporting and recreational amenities. These include golf courses, swimming pool and leisure centre. The M40, Junction 15, is seven miles away and provides access to Birmingham to the north, London to the south and the national motorway network. Warwick and Leamington Spa are less than a ten minute drive and Birmingham International airport is under 30 minutes. There is a direct line train service to London from both Leamington and Warwick Parkway. The Cotswolds are within striking distance of the town.








Services
The property is connected to mains gas and electricity with an electricity battery storage system. A septic tank services the utility room and rainwater from one side of the roof and the rest of the house is connected to a cesspit.
Please note, the property has a private sewerage system, a cesspool and septic tank. The current owners have advised that the approximate cost per year to get them both emptied is £2,800 inc vat
Local Authority
Stratford upon Avon
Viewing Arrangements
Strictly via the vendors sole agents Fine & Country on 01789 332600.
Website
For more information visit www.fineandcountry.com/uk/stratford-upon-avon
Opening Hours:
Monday to Friday 9.00 am - 5.30 pm
Saturday 9.00 am - 4.30 pm
Sunday Appointments by arrangement
Directions
The postcode to the property is CV37 OQB


andard-landlord-guidance)


CLARE REEVES PARTNER AGENT
Fine & Country Stratford-upon-Avon
07836 269363
email: clare.reeves@fineandcountry.com
Clare’s background is in finance, business development, sales and marketing . Over the years I have developed my own property portfolio and have a wealth of knowledge and experience in the property market. One of the areas that I specialize in is properties that have or are currently on the market and have not sold. Using a very energetic and proactive approach, combining years of marketing and sales skills I have an extremely successful track record with 4 out of 5 houses selling in under the average time. Best described as a highly motivated individual, who is determined, self-driven, highly organised and thrives under pressure. With excellent communication and negotiation skills I am a cheerful and outgoing character.
YOU CAN FOLLOW CLARE ON
I have used numerous estate agents over the years but none even come close to the professionalism and customer service of Clare. She is a delight to work with, always letting me know where we stood and would never let a difficult market place deter her from our positive outcome. She gets a ten out of ten! Couldn’t recommend her any more highly.
24/09/24

FINE & COUNTRY
Fine & Country is a global network of estate agencies specialising in the marketing, sale and rental of luxury residential property. With offices in over 300 locations, spanning Europe, Australia, Africa and Asia, we combine widespread exposure of the international marketplace with the local expertise and knowledge of carefully selected independent property professionals.
Fine & Country appreciates the most exclusive properties require a more compelling, sophisticated and intelligent presentation – leading to a common, yet uniquely exercised and successful strategy emphasising the lifestyle qualities of the property.
This unique approach to luxury homes marketing delivers high quality, intelligent and creative concepts for property promotion combined with the latest technology and marketing techniques.
We understand moving home is one of the most important decisions you make; your home is both a financial and emotional investment. With Fine & Country you benefit from the local knowledge, experience, expertise and contacts of a well trained, educated and courteous team of professionals, working to make the sale or purchase of your property as stress free as possible.
