
Bolton Lodge, The Lightoaks Estate
Cheadle Road | Oakamoor | Stoke-on-Trent | Staffordshire | ST10 3AN


Bolton Lodge, The Lightoaks Estate
Cheadle Road | Oakamoor | Stoke-on-Trent | Staffordshire | ST10 3AN
Tucked away within the private, gated Lightoaks Estate in the heart of Oakamoor, Bolton Lodge is a beautifully restored Victorian residence that pairs timeless architecture with modern living. With just a handful of homes on this historic estate, Bolton Lodge offers an exclusive lifestyle rich in heritage, elegance, and tranquillity — all just moments from scenic countryside trails and village life. Steeped in 19th-century charm yet finished with contemporary flair, this is a home where light, character, and thoughtful design come together in perfect harmony.
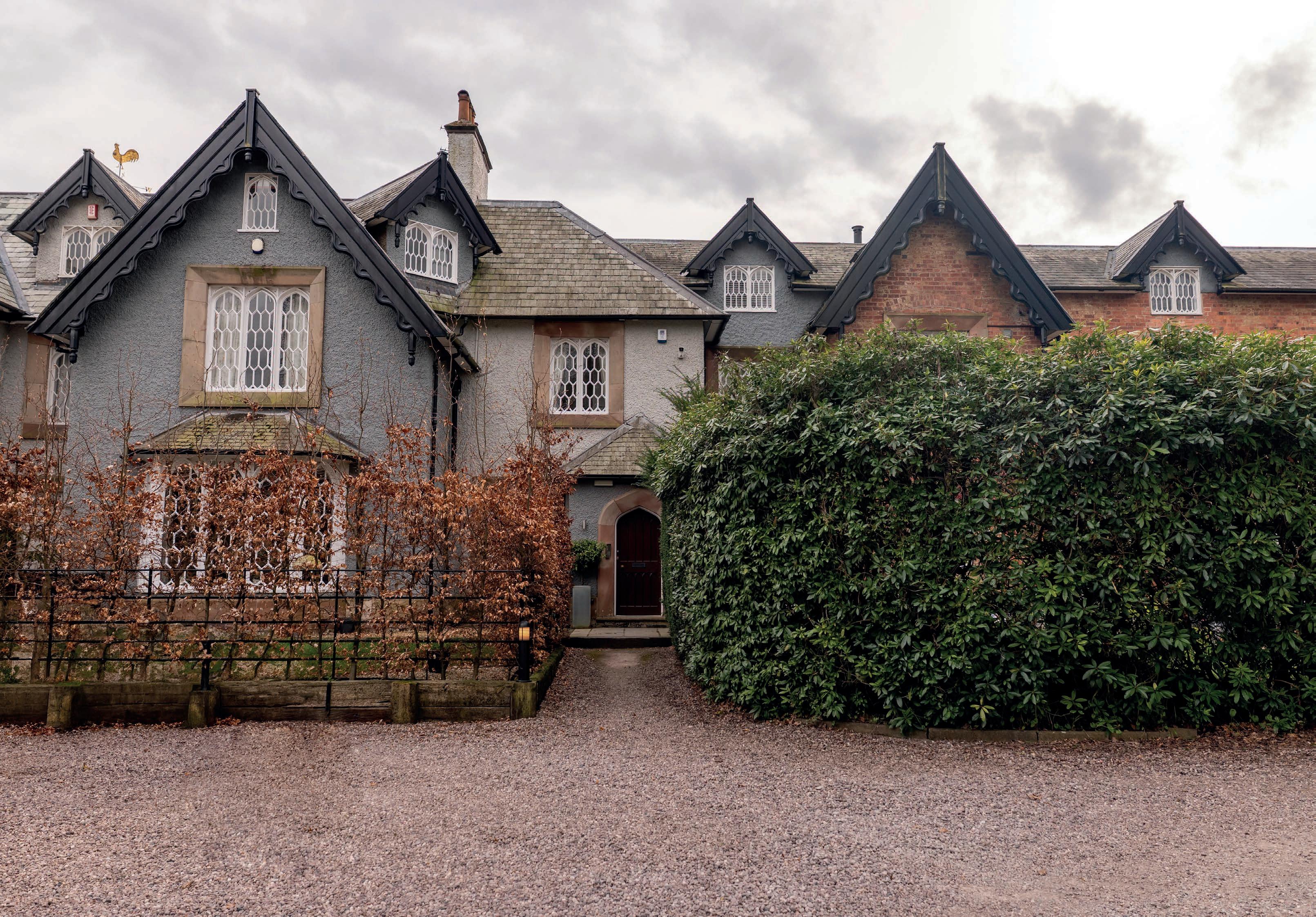
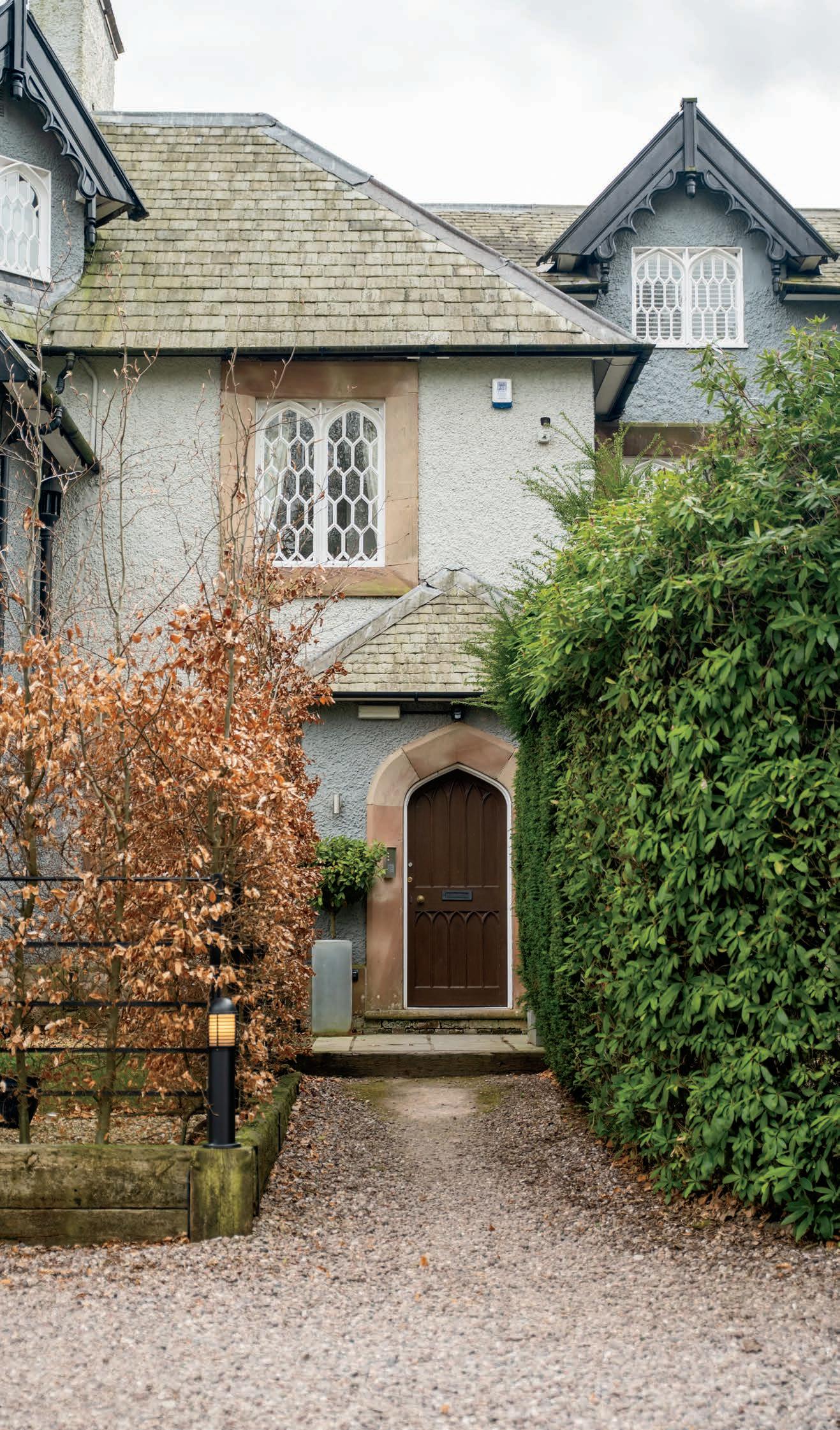
At the heart of Bolton Lodge is a beautifully proportioned central hallway that sets the tone for the rest of the home, elegant, warm, and filled with character. Every principal room flows from this central space, creating a balanced and connected layout ideal for both everyday living and entertaining.
The kitchen is a standout feature, thoughtfully designed by the current owners to bring together style and function. With a generous central island, bespoke cabinetry, and quality finishes throughout, it’s a space made for both relaxed family meals and larger gatherings.
The Dining Room/Snug offers a more intimate setting, complete with an open fire, a perfect retreat during the winter months. The formal lounge benefits from beautiful views across the garden and opens to the outside through the distinctive Coalbrookdale windows and the side door framed by stained glass, blurring the lines between indoor and outdoor living.
Throughout the ground floor, original features have been lovingly preserved and paired with contemporary comforts.
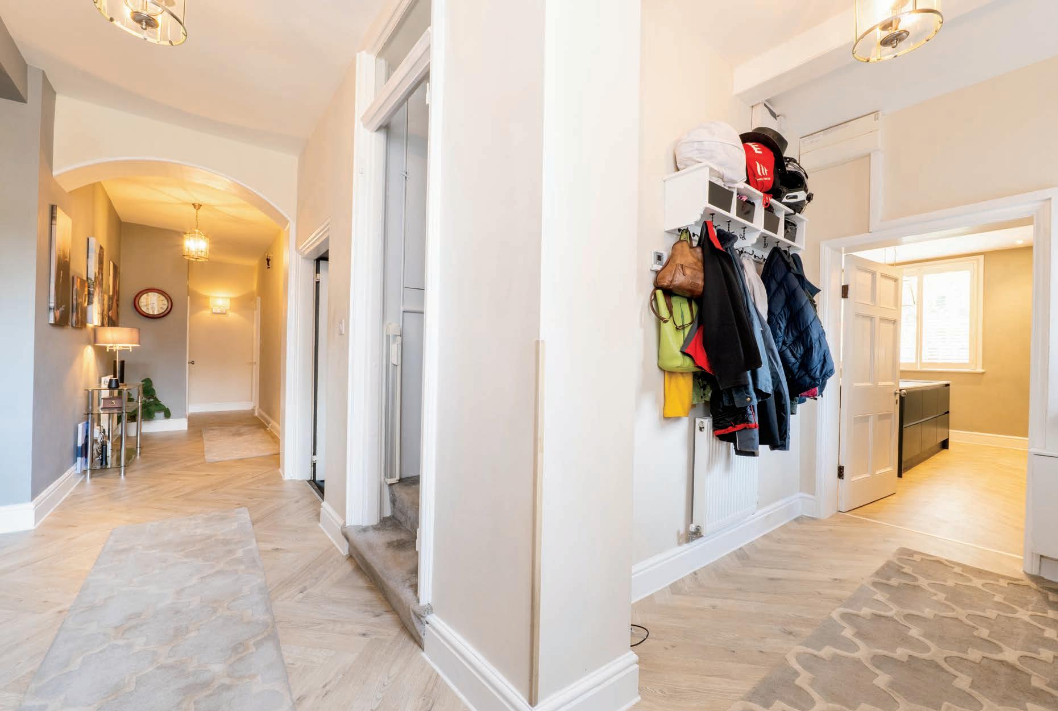
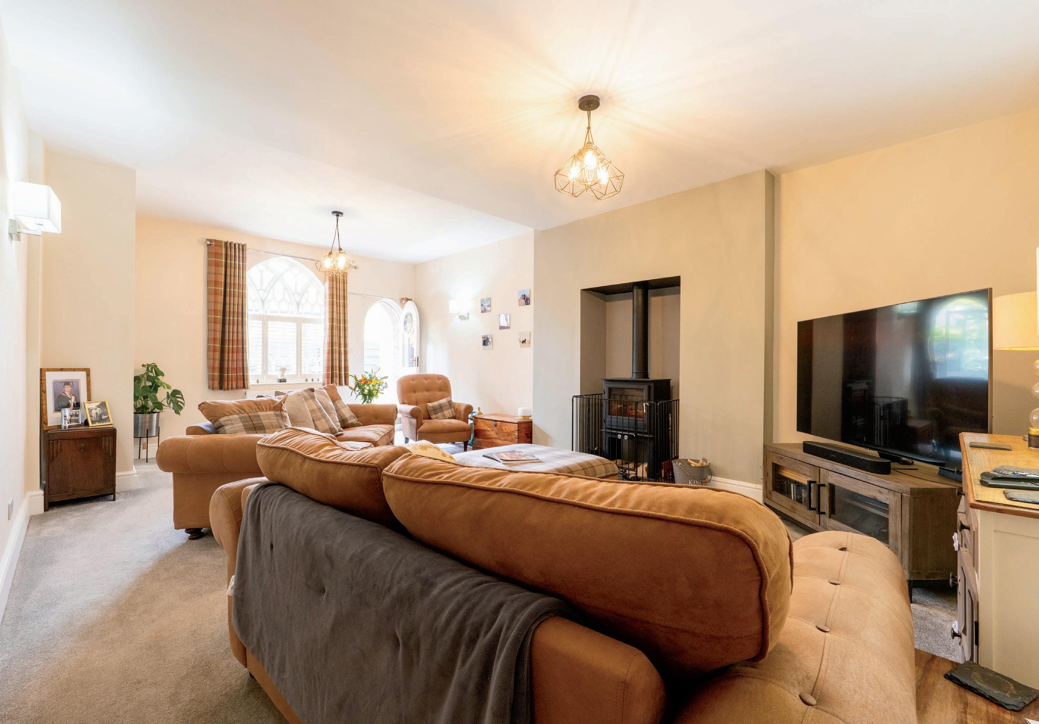
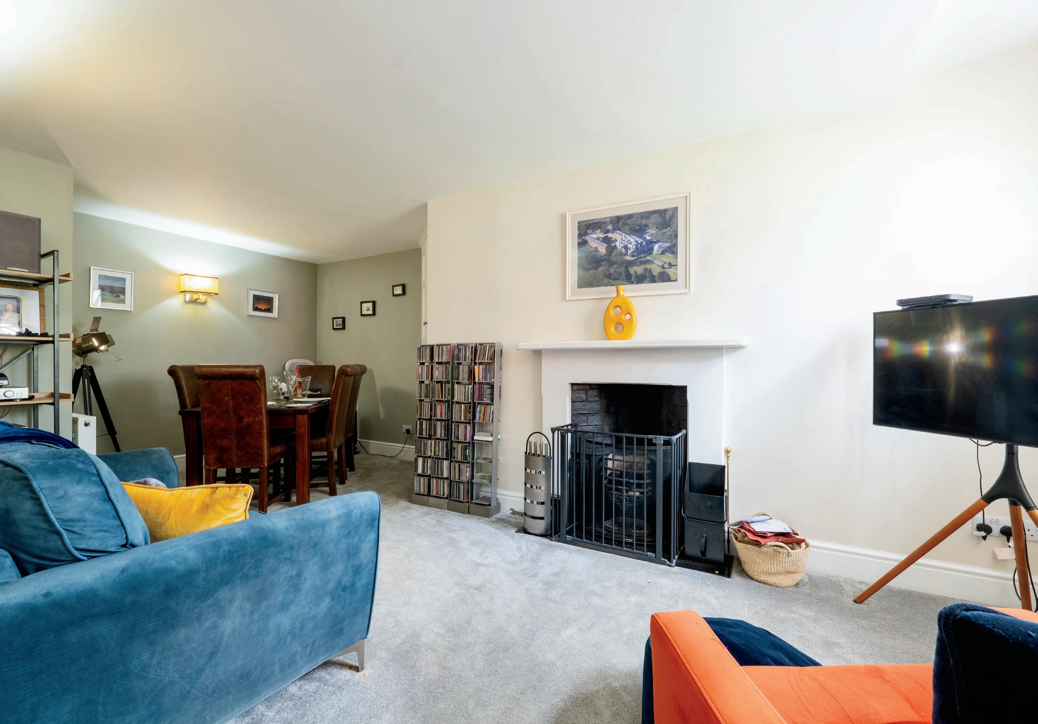
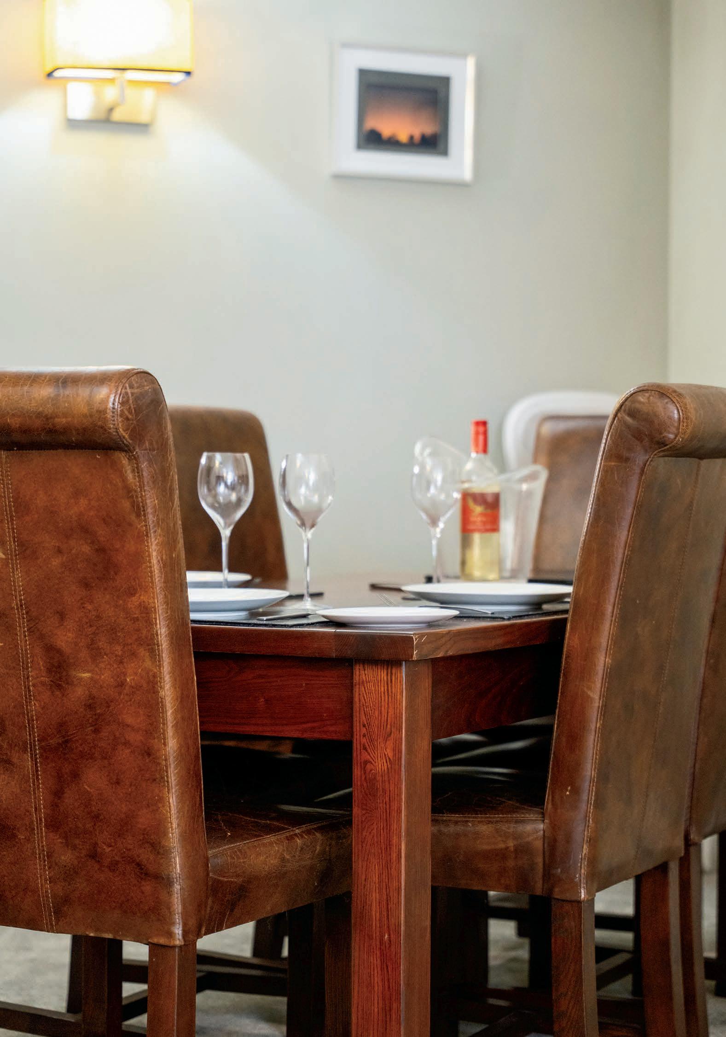

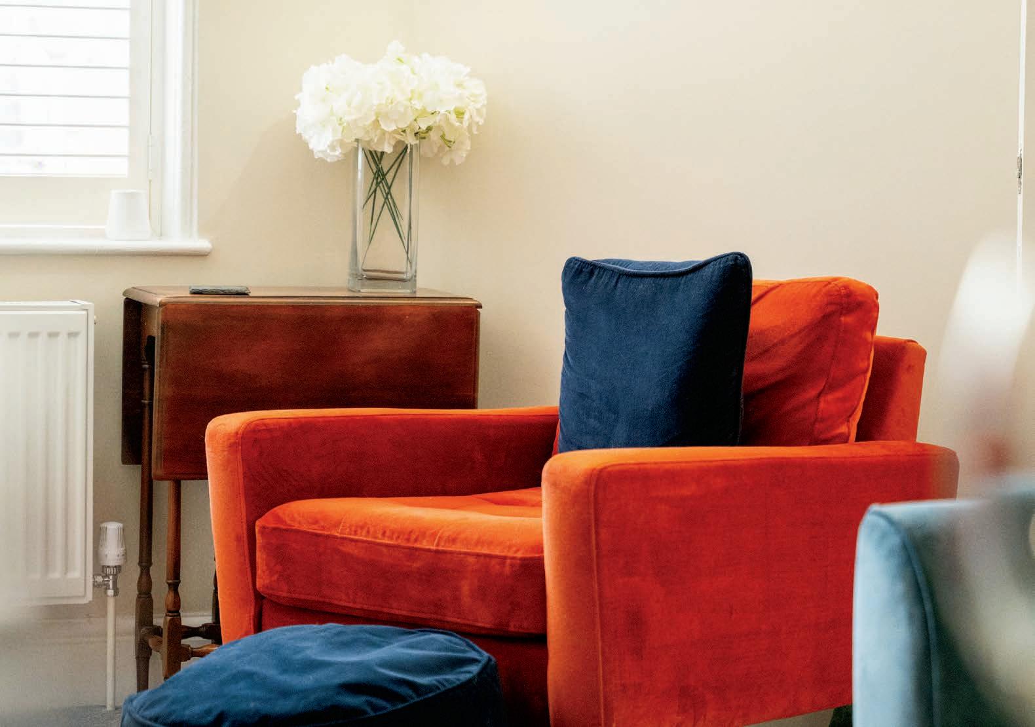
Bolton Lodge first drew us in with its character – the scale of the kitchen and the charm of its original features stood out straight away. Over time, we’ve shaped it into a home that suits how we live. The kitchen, which we designed ourselves, has become a warm, social space - somewhere that brings people together with ease.
There’s a lovely contrast throughout the house. It feels open and generous, yet never loses its sense of comfort. We’ve always appreciated the blend of period detail and modern updates – from the butler’s pantry to the handcrafted cupboards and fireplaces that have stood the test of time.
The connection between inside and out has been a real joy. The garden unfolds into distinct areas for cooking, relaxing, and gathering, each catching the light at different moments of the day. It’s somewhere we’ve spent entire weekends, enjoying the quiet, often until the evening light fades.
Some of our most treasured family moments have happened here, birthdays, weddings, and everyday life. The upstairs bedrooms are filled with sunlight, while downstairs has a softness in the evenings that makes it perfect for quiet nights in or winter gatherings by the fire.
This is a home that invites you to slow down. A place to share, to retreat, and to enjoy everything the surrounding landscape offers. It’s served us well, and we know it will do the same for whoever comes next.”*
* These comments are the personal views of the current owner and are included as an insight into life at the property. They have not been independently verified, should not be relied on without verification and do not necessarily reflect the views of the agent.
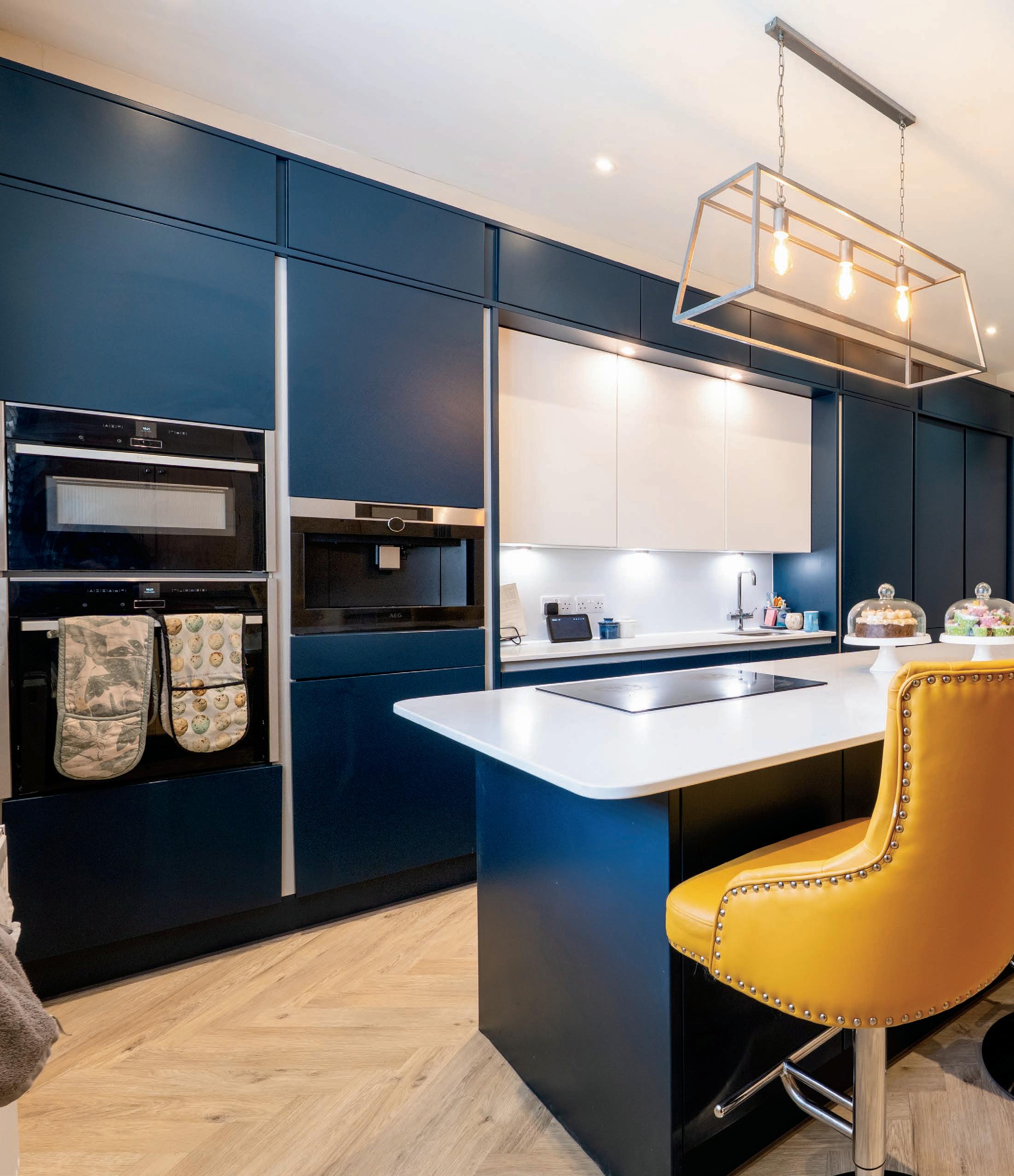
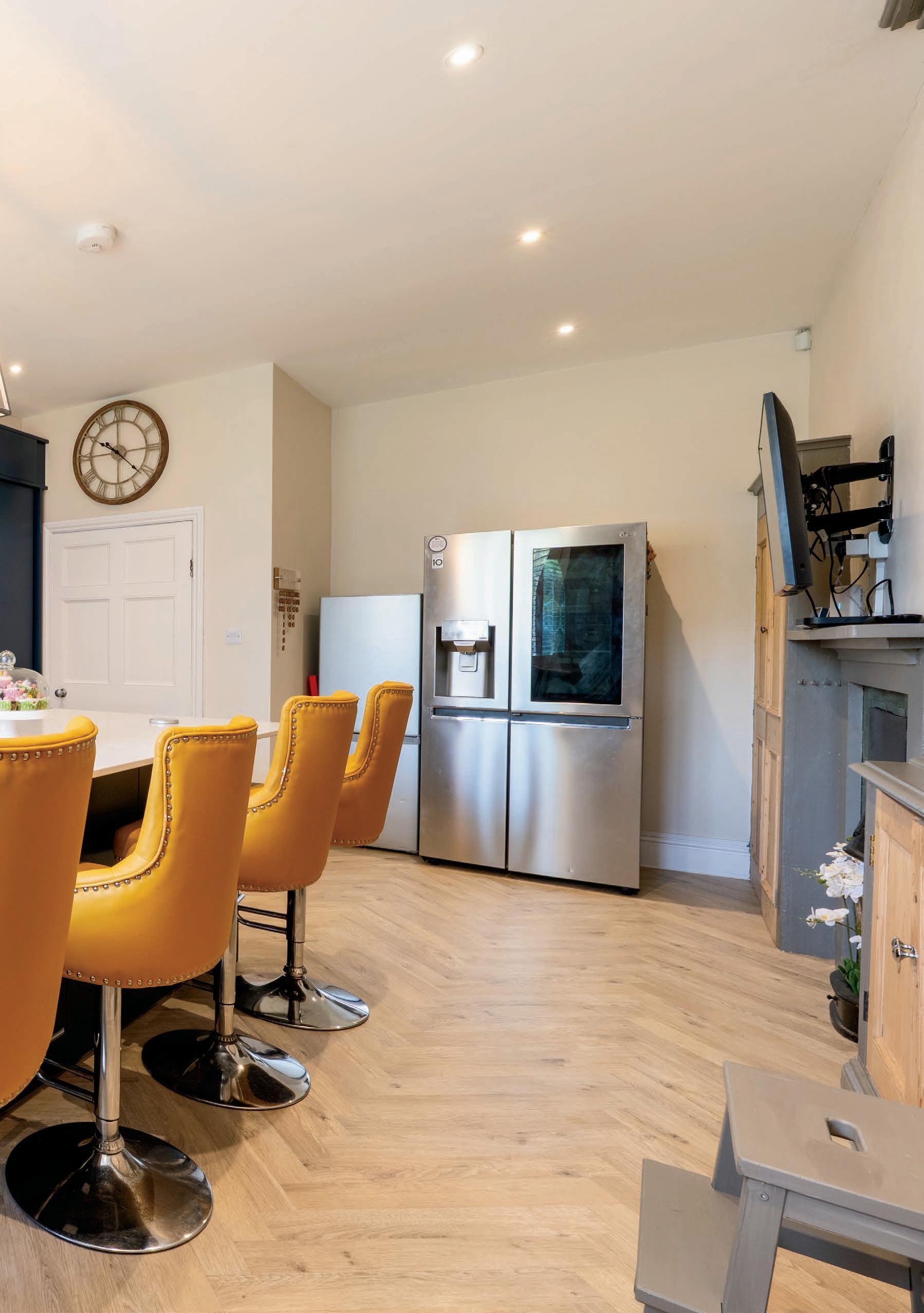
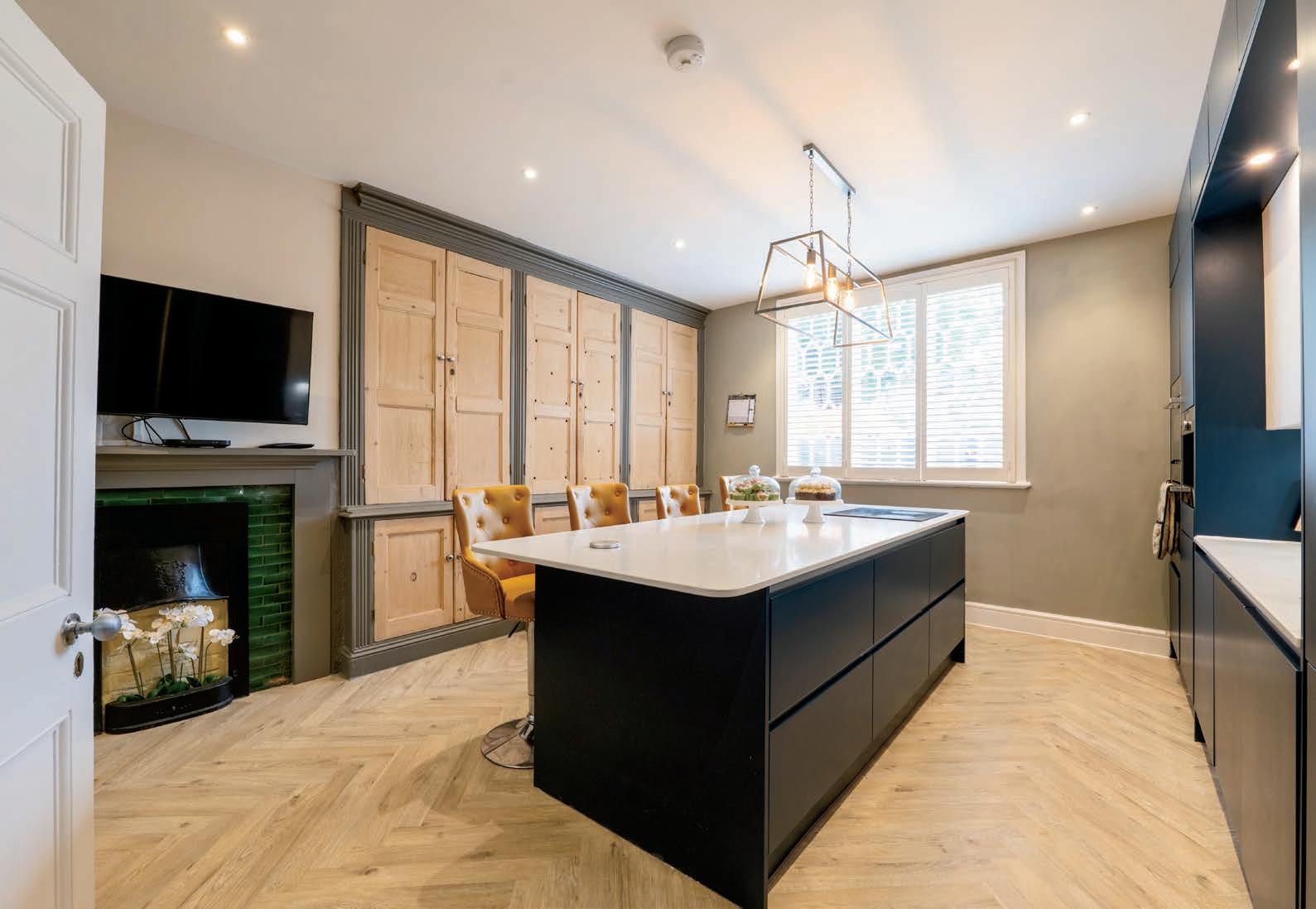

The first floor of Bolton Lodge unfolds from a spacious and beautifully styled landing, more than a transitional space, it sets the tone for the upper level with its graceful proportions and subtle period detailing. Light filters gently through, enhancing the calm and elegant atmosphere that carries through each room.
The principal bedroom is a true haven, generous in scale and perfectly positioned to capture the peace and greenery of the surrounding gardens. It offers a restful ambience, complemented by a private ensuite that is both stylish and functional.
Bedroom Two features one of the home’s most enchanting details, a wide window seat framed by views of the surrounding grounds, offering a peaceful space to unwind. Bedroom Three is versatile and well-proportioned, ideal for a child’s room, dressing room, or additional workspace. A family bathroom completes this level, finished in calm, neutral tones with high-quality fittings and a spa-like feel.
Discreetly tucked beneath the ground floor, the cellar at Bolton Lodge offers a valuable extension to the living space. Cool, quiet, and solid underfoot, it serves as a practical storage solution but also holds potential for further development, whether as a wine store, hobby room, or utility area.
Retaining its original character, the cellar reflects the heritage of the home while offering functional flexibility. For those seeking additional space away from the main living areas, it provides a secure and adaptable environment, ready to suit a variety of lifestyle needs.
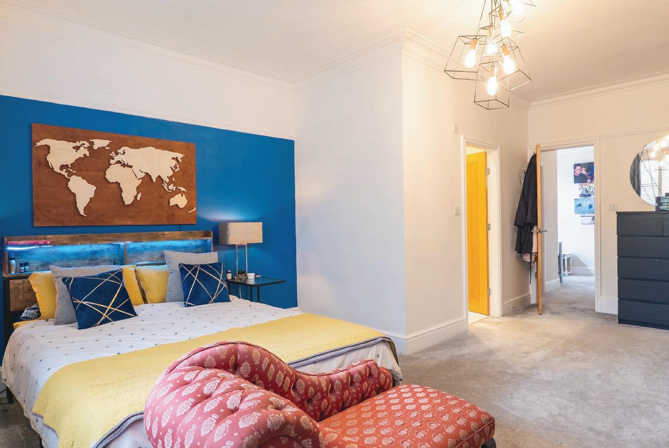
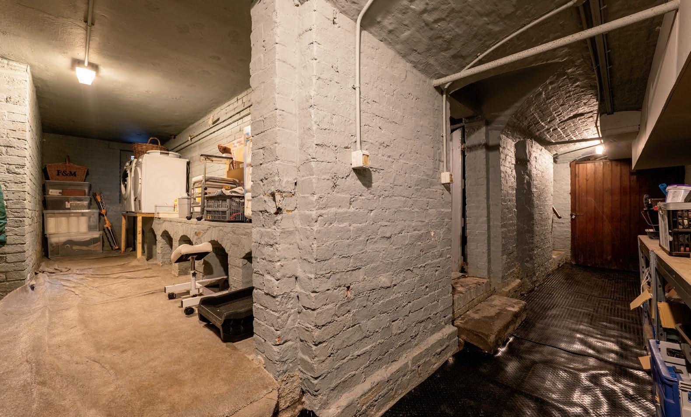
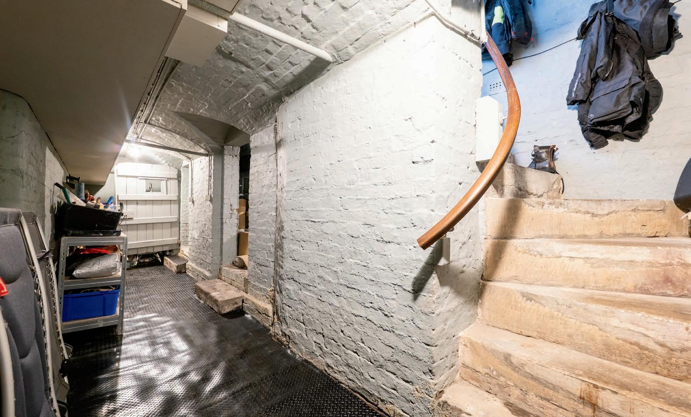
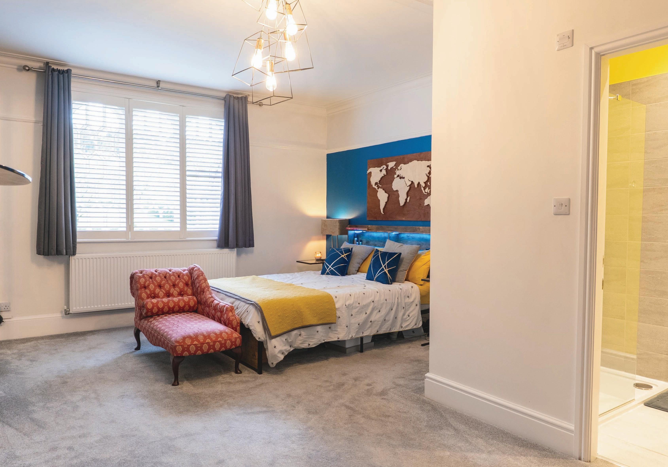
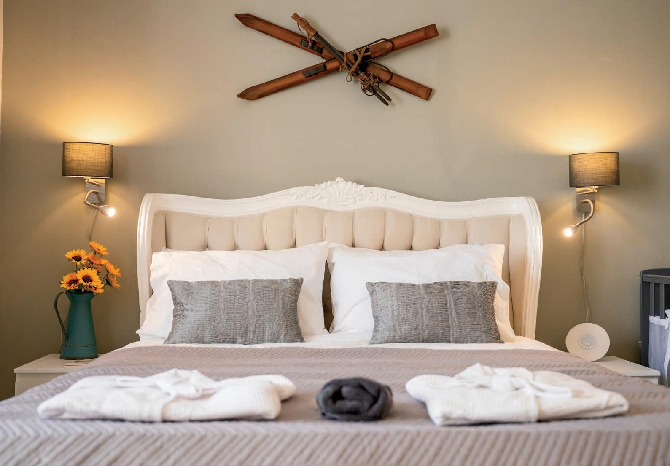
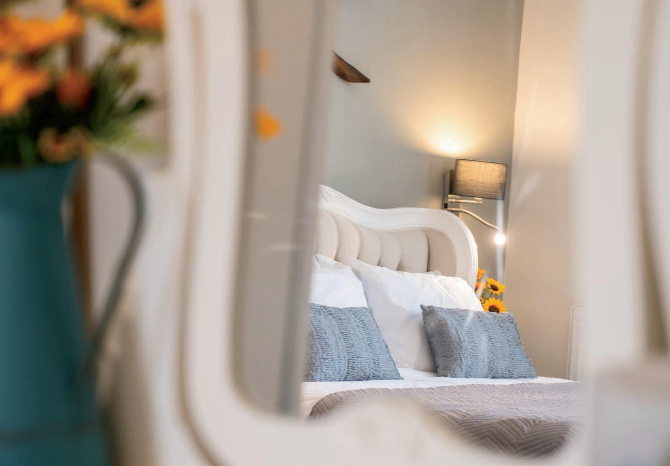
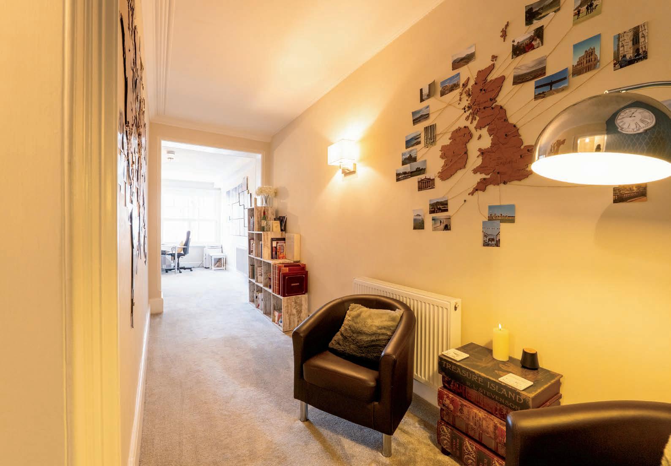
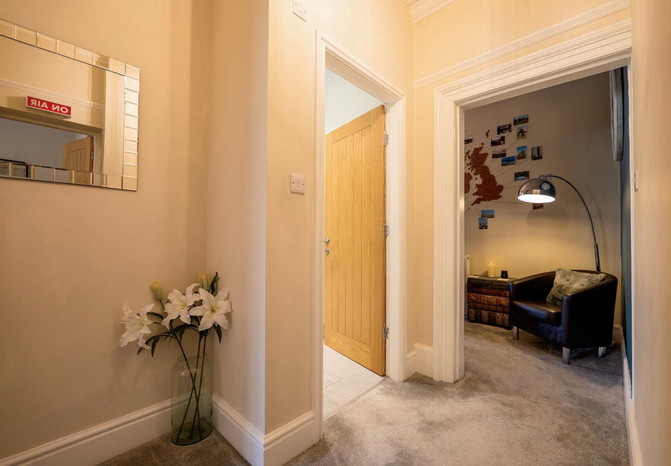
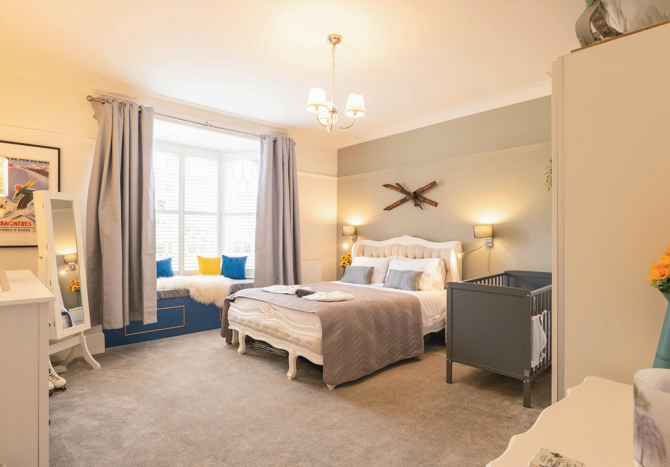
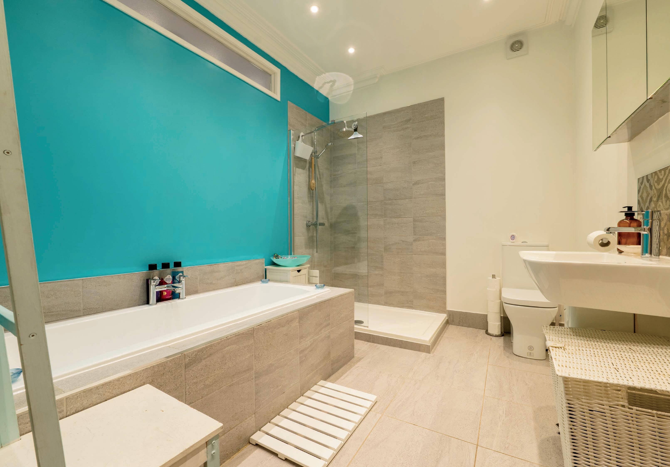
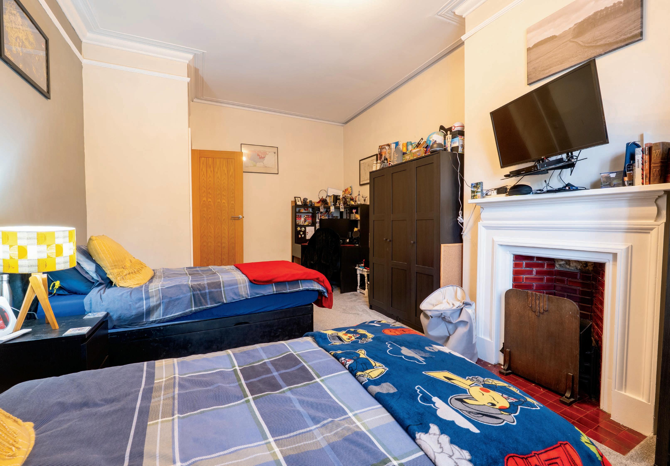
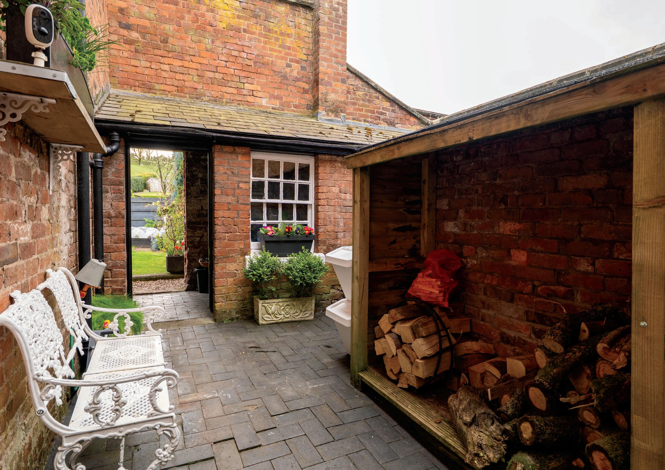
The garden at Bolton Lodge has been thoughtfully arranged to make the most of its peaceful setting and natural light throughout the day. With distinct zones for cooking, dining, and relaxing, it offers a versatile and welcoming environment for both quiet moments and lively gatherings.
Each area has been designed with purpose, whether it’s an evening meal outdoors, a weekend barbecue, or simply finding a sunny spot to unwind. The connection to the home is seamless, with
the door from the lounge opening directly into the garden, allowing the indoor living space to extend effortlessly outside.
Surrounded by greenery and with far-reaching views across the estate and the rolling fields, the garden offers a true sense of privacy and tranquillity. It’s a place to pause, entertain, and enjoy the rhythm of the seasons – a lifestyle that blends ease, calm, and connection to nature.


Set in the charming village of Oakamoor, within the scenic Staffordshire Moorlands, Bolton Lodge enjoys a location that perfectly balances rural tranquillity with everyday convenience. Surrounded by rolling hills, ancient woodland, and picturesque walking trails, it’s an ideal setting for those who love the outdoors, with the nearby Churnet Valley and Peak District offering endless opportunities for exploration.
Oakamoor itself is steeped in local history and has retained its strong sense of community. The village cricket club, just across the road, adds a wonderfully traditional charm and acts as a social hub for residents throughout the warmer months. You’ll also find welcoming pubs, independent shops, and excellent schooling options in the wider area, making this an attractive choice for both families and professionals alike.
Well-connected yet discreetly tucked away, the location offers quick access to Stoke-on-Trent, Uttoxeter, and Ashbourne, while the proximity to commuter routes ensures you’re never far from key regional destinations. Whether you’re enjoying a weekend hike, a pub lunch, or commuting for work, Oakamoor is a place where lifestyle and practicality go hand in hand — a village you’ll be proud to call home.

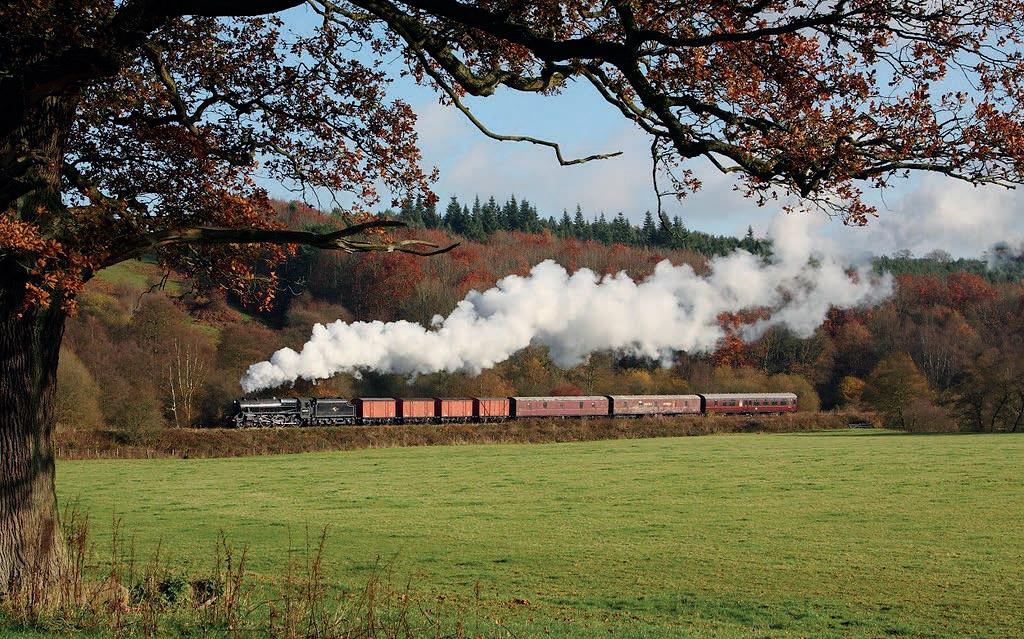

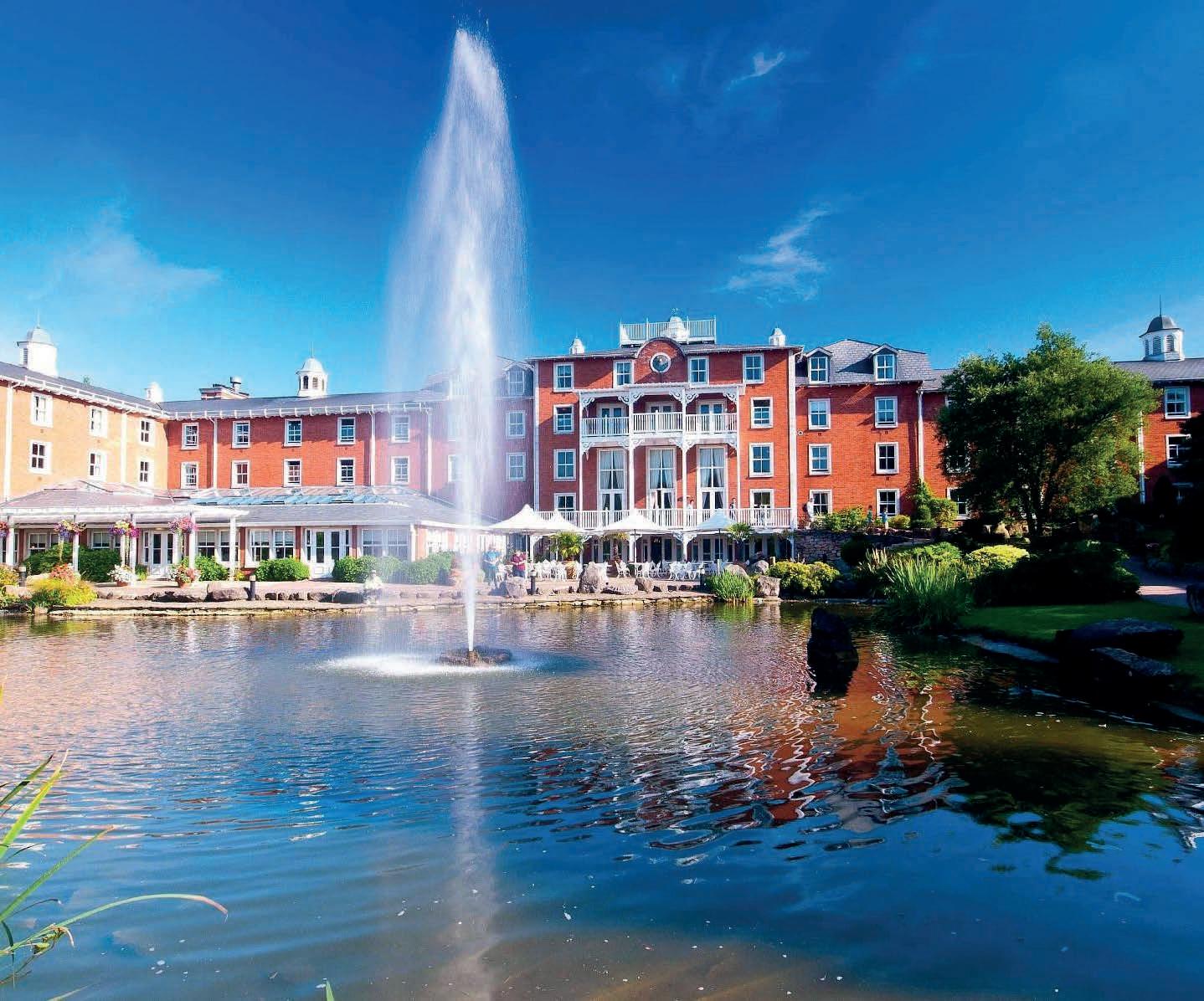

Services, Utilities & Property Information
Utilities: Mains Water, Main Electric, BioMass Heating System.
Mobile Phone Coverage: 4G and 5G mobile signal is available in the area we advise you to check with your provider
Broadband Availability: Superfast Broadband Speed is available in the area, with predicted highest available download speed 30 Mbps and highest available upload speed 6 Mbps. (FTTP)
Off Road Parking Spaces: 4
Construction Type: Standard construction Brick
Tenure: Leasehold –This property is held on a 999-year lease from 1st January 2017, with approximately 991 years remaining. Ground Rent: Not applicable (no ground rent payable).
Service Charges: Approximately £3,392 per annum (covers estate maintenance, communal areas, and buildings insurance).
Management Company: The freehold is owned and managed by Lightoaks Management Company Ltd, a company in which the leaseholders of Bolton Lodge are shareholders and directors, giving them direct control.
Additional Costs: There is a biomass heating standing charge of £166 per month, which covers a residents’ loan against the biomass system. A £2,500 directors’ loan is also payable when moving in.
Insurance: Buildings insurance is included within the service charge and arranged by the management company.
Directions
Postcode: ST10 3AN / what3words:///helped.racing. incorrect
Local Authority
Staffordshire Moorlands
Council Tax Band: F
Viewing Arrangements
Strictly via the vendors sole agent at Fine & Country
Staffordshire
Chenille Wood on M:+44 (0)7585 495 779 Tel: +44 (0)1785 33585
Website
For more information visit at Fine & Country
Staffordshire https://www.fineandcountry.co.uk/ staffordshire-estate-agents
Opening Hours:
Monday to Friday 9.00 am - 5.30 pm
Saturday 9.00 am - 4.30 pm
Sunday By appointment only
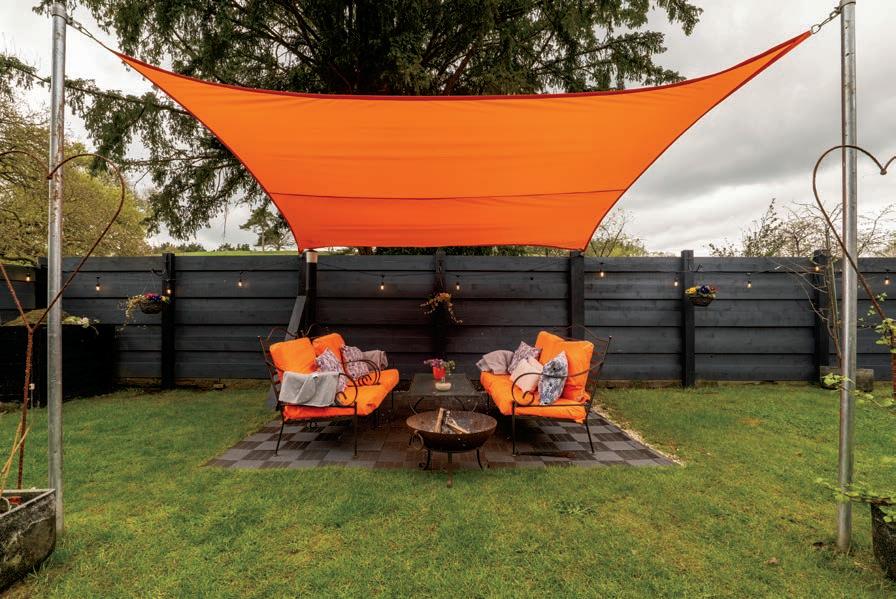
Approximate Gross


Approximate
Agents notes: All measurements are approximate and for general guidance only and whilst every attempt has been made to ensure accuracy, they must not be relied on. The fixtures, fittings and appliances referred to have not been tested and therefore no guarantee can be given that they are in working order. Internal photographs are reproduced for general information and it must not be inferred that any item shown is included with the property. Whilst we carry out our due diligence on a property before it is launched to the market and we endeavour to provide accurate information, buyers are advised to conduct their own due diligence. Our information is presented to the best of our knowledge and should not solely be relied upon when making purchasing decisions. The responsibility for verifying aspects such as flood risk, easements, covenants and other property related details rests with the buyer. For a free valuation, contact the numbers listed on the brochure.
Printed 29.05.2025
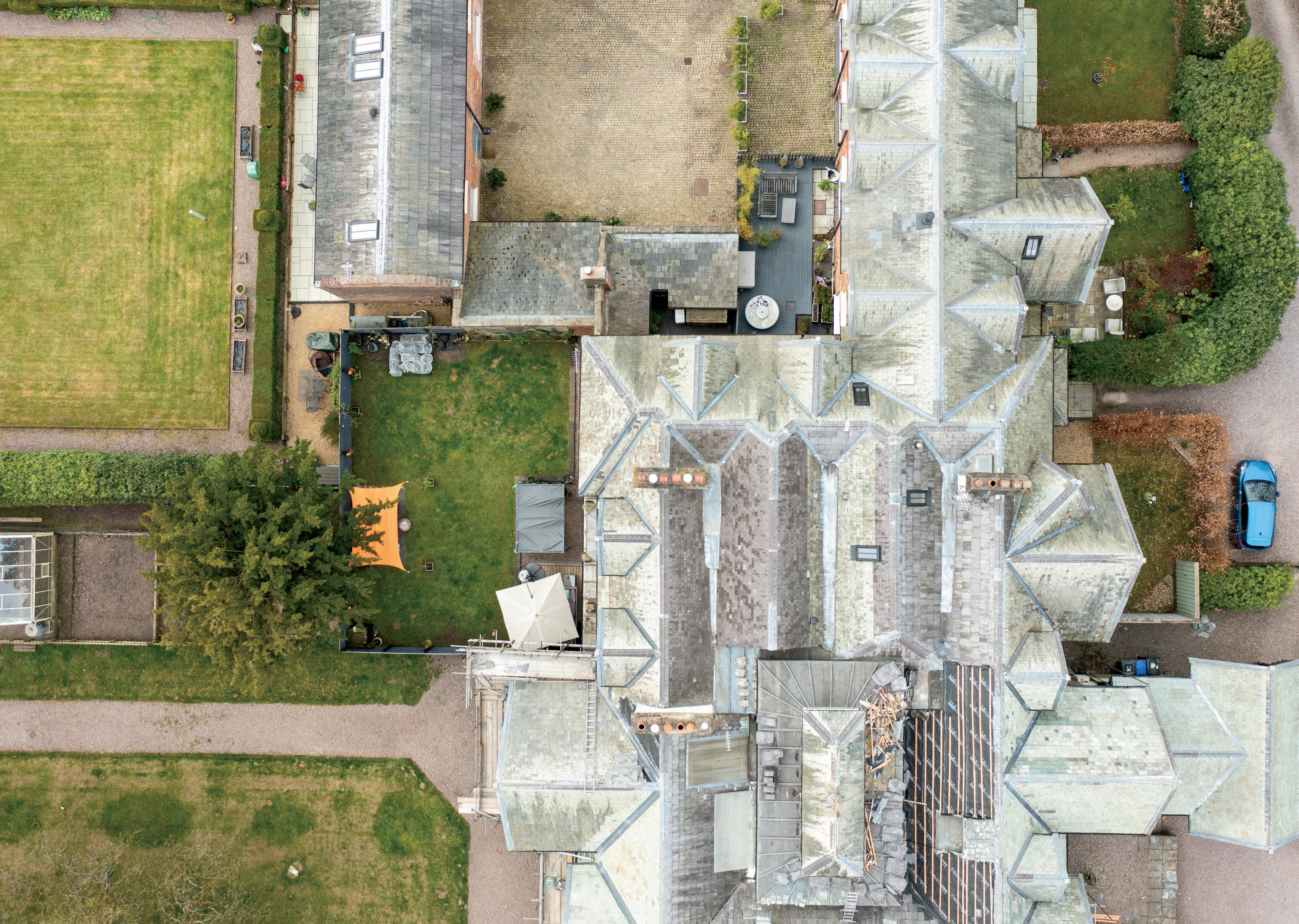

Fine & Country Staffordshire
T: +44 (0) 7585 495 779
chenille.wood@fineandcountry.com www.fineandcountry.co.uk/team/chenille-wood
I’m Chenille Wood and I specialize in the affluent areas of Cheshire, Staffordshire, and Sheffield. My role goes beyond simply listing homes, it’s about storytelling, showcasing the unique character of each property, and ensuring that buyers form an emotional connection with your home. Selling a home is not just a transaction for me, it’s a collaboration. My goal is to work closely with my clients to maximize the value of their home, ensuring it is marketed correctly to achieve an exceptional sale. I understand that selling a home is not simply about listing it, it’s about showcasing its true potential to the right audience.
With a background in interior architecture and years of experience in real estate, I bring a unique perspective to the industry. I didn’t come from a sales background, and that’s exactly why I understand that nobody wants to be “sold to.” Instead, I focus on building relationships, understanding my clients’ needs, and crafting a tailored strategy to make their home stand out in a competitive market.
Luxury homeowners seek an agent who listens, learns, and genuinely cares about their home and future aspirations. I make it a priority to establish strong collaborations with leading experts in staging, design, architecture, art, conveyancing, mortgage advice, financial planning and more. This means that when you work with me, you have access to a full network of professionals, ensuring a seamless and comprehensive experience.
Your property is more than a listing, it’s a part of your journey. If you’re looking for an agent who will appreciate the unique qualities of your home, navigate the selling process with care, and be there every step of the way, I am here to collaborate with you.
YOU CAN FOLLOW CHENILLE ON

Fine & Country is a global network of estate agencies specialising in the marketing, sale and rental of luxury residential property. With offices in over 300 locations, spanning Europe, Australia, Africa and Asia, we combine widespread exposure of the international marketplace with the local expertise and knowledge of carefully selected independent property professionals.
Fine & Country appreciates the most exclusive properties require a more compelling, sophisticated and intelligent presentation – leading to a common, yet uniquely exercised and successful strategy emphasising the lifestyle qualities of the property.
This unique approach to luxury homes marketing delivers high quality, intelligent and creative concepts for property promotion combined with the latest technology and marketing techniques.
We understand moving home is one of the most important decisions you make; your home is both a financial and emotional investment. With Fine & Country you benefit from the local knowledge, experience, expertise and contacts of a well trained, educated and courteous team of professionals, working to make the sale or purchase of your property as stress free as possible.