
Road | Stelling Minnis | CT4 6AZ


Road | Stelling Minnis | CT4 6AZ
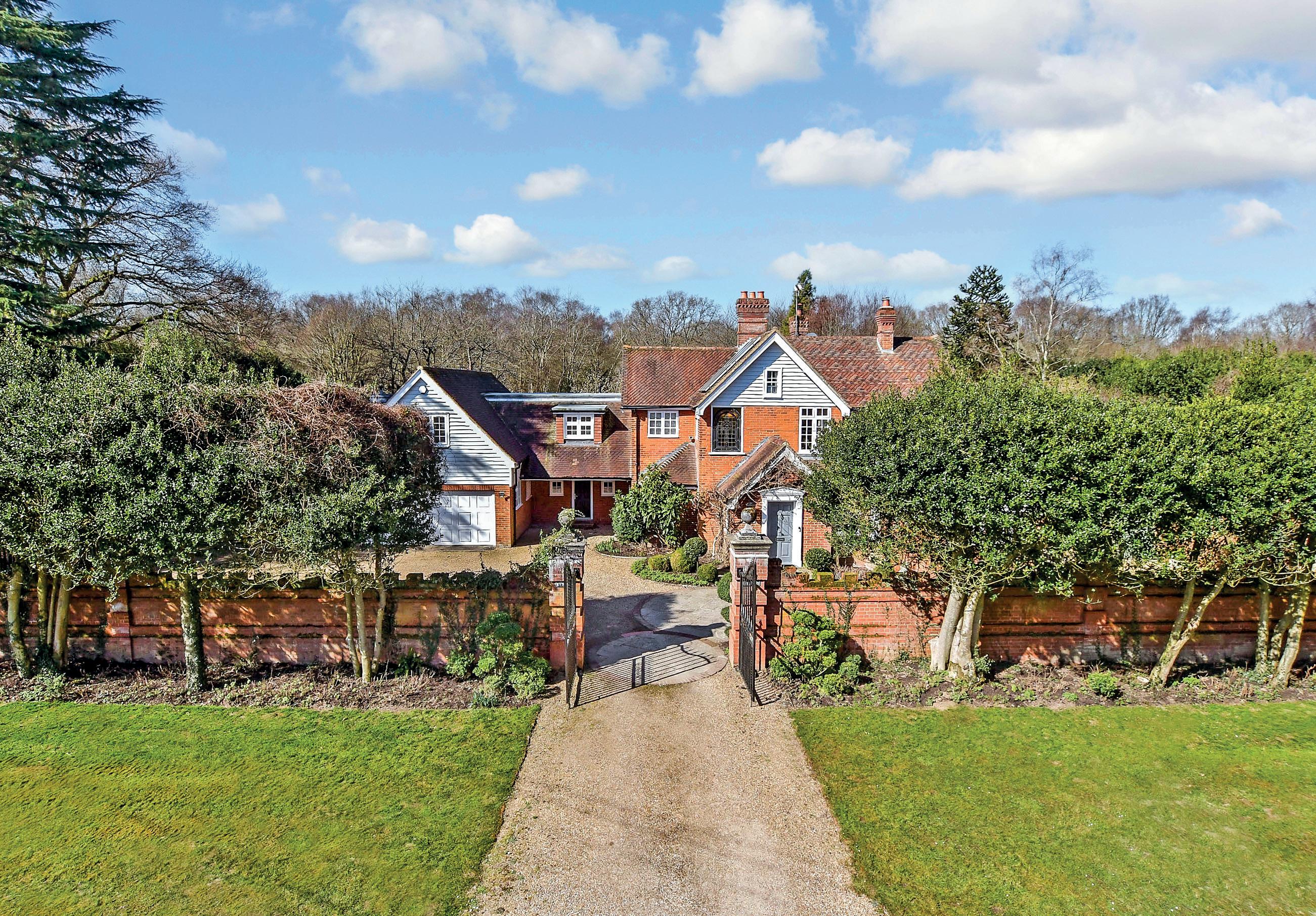
It has always been said that location is the most important factor when considering somewhere to live and this stunning country residence is in a superb position. . It nestles in 0.9676 of an acre of grounds surrounded by acres of common land known as The Minnis in an Area of Outstanding Natural Beauty, in a sought after area between Bossingham and Stelling Minnis and only a few miles from the City of Canterbury. The property was built in the 1920s but has been extended over the years and updated by the current owners to an extremely high level. No expense has been spared in creating an extremely luxurious home with every modern convenience, while still retaining many original and period features.
It is approached through tall wrought iron gates flanked by an imposing pair of brick pillars and a castellated brick wall that continues around the perimeter of the grounds on three sides. There is a spacious gravelled driveway bordered by charming shrub beds and where you can park a number of vehicles. It leads to the large double garage and the front entrances. With its impressive chimneystacks, differing roof lines, multipane casement windows and Georgian style front door this property will make a great impression even before you cross the threshold.
The main front door provides access to a porch with a built in cupboard and a multi-pane glazed door that opens into the delightful reception hall. This has engineered oak flooring, a coved ceiling that is a feature in many of the rooms, the original staircase and an understairs cupboard. There is also a cloakroom and a charming fireplace with an ornate mantlepiece and an open fire that creates a warm and welcoming atmosphere.
The hall leads to much of the ground floor accommodation including an arched multi-pane door to the simply magnificent dining room. Potential guests will be queuing up to have the opportunity to enjoy a meal in this superb room that has been extended in the style of a Victorian orangery, providing wonderful views over the professionally designed garden. With its marble flooring, stunning fireplace with original Delft tiles, a marble hearth and an open fire plus a Swarovski crystal wallcovering, it is a truly unforgettable room.
As well as access from the hall there is also an arched multi-pane glazed door from the dining room into the equally delightful and elegant Georgian style, dual aspect sitting room. This light and bright room includes an archway to a bay window and three sets of French doors to the garden as well as herringbone parquet flooring, ornate panelling above the picture rails and two ceiling roses. There is also an illuminated display cabinet and a beautiful marble fireplace with a granite hearth and a modern wood burner as a charming focal point.
The breath-taking triple aspect kitchen/breakfast room will gladden the heart of anyone who enjoys catering. Created by the renowned kitchen designers, Potts of Maidstone, it includes Travertine flooring, a fascinating built in circular breakfast table and a plethora of hand-crafted units with quartz worktops featuring a vast array of professional standard appliances.
There is a large Wolf built in oven, a steam oven and a warming drawer as well as a microwave, coffee machine and a Sub-Zero stainless steel full height freezer, fridge and wine cooler. You will also find a double sink with a Quooker tap, two dishwashers and a pull out chopping board, while a spacious central island includes a Miele induction hob and a discreetly hidden extractor. There is also an adjacent utility room with laundry facilities.
The attractive study with views over the garden has been expertly fitted by Hammonds and can be accessed from the dining room. There is also a door to the study from a secondary hallway that has an independent front entrance and a separate staircase to the first floor, enabling part of the house to become a separate annexe if required for family members. Off the hallway you will also find an office area with built in shelving, a guest double bedroom and a luxurious Jack and Jill bathroom with a trendy stand-alone square ended bath, a large walk-in shower and a contemporary vanity basin.
At the end of the hall there is the impressive dual aspect games room that is big enough to easily house the antique 1920s snooker table. It has a large bay window and French doors to a private patio as well as built in shelving and an external door to the garden, an adjacent cloakroom, workshop and access to the garage.
The secondary staircase leads up to a corridor with a spacious area, large built in storage cupboards and a door to the main landing. This wing of the property has access to a three double bedrooms including one with French doors to a Juliette balcony and a dressing room that could be converted into an ensuite, another with a box bay window and the third incorporates a modern ensuite bathroom. There is also a contemporary bathroom that services the other two bedrooms.
As you walk up the main staircase you can see a charming stained glass window on the wall. This staircase is open to the spacious main landing that is large enough to have a seating area and storage cupboards. It leads to a corridor with remote control access to the boarded attic, three bedrooms and a superb family bathroom. This has slate flooring, marble tiles, a Jacuzzi bath and separate shower, a vanity basin and bidet as well as an airing cupboard.
There is a single bedroom that would make an excellent nursery and two doubles including the simply stunning and spacious dual aspect main suite. It has a superb marble fireplace with an ornate mantlepiece, Hammond design bedroom furniture and wardrobes in the dressing room and French doors that open onto a charming balcony with a glass and chrome balustrade and views over the garden. However the piece de resistance has to be the multi-shaped light and bright sumptuous ensuite with its stand-alone oval bath and claw feet, separate shower, marble skirting and marble topped vanity basin.
While the house is stunning, equal honours have to go to the beautiful gardens. Created by an RHS horticulture designer, it has been carefully constructed to incorporate many of the existing mature and specimen trees and shrubs such as the impressive monkey puzzle and picea trees as well as rhododendrons and magnolias. It includes formal and informal elements as well as entertainment areas and the plantings have been designed to provide interest all year round.
A vast L-shaped, herringbone block paved terrace provides a delightful area for outdoor entertaining. It is bordered on one side by a French parterre incorporating three modern fountains and, on the other, by sweeping lawns flanked by pleached lime trees and shrub beds that lead to a multi-tiered hedge focal point. The informal area of the garden includes vast lawn areas interspersed with curved shrub beds and trees and is just the place for adults, children and pets to enjoy.
There is also an original perimeter gate, an upmarket Alitex greenhouse, a tractor garage and a gate that goes straight out onto the Minnis as well as a beech hedge that discreetly hides the large vegetable beds.
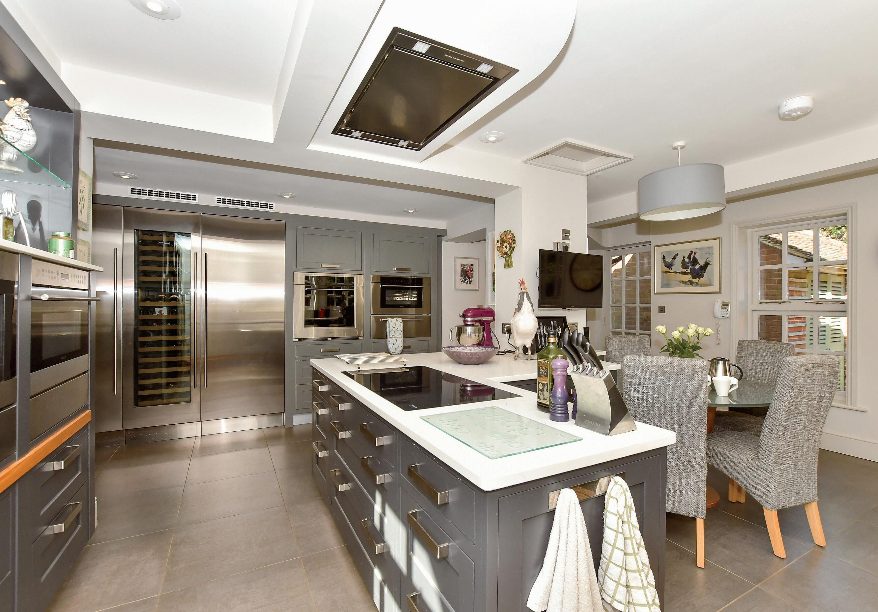

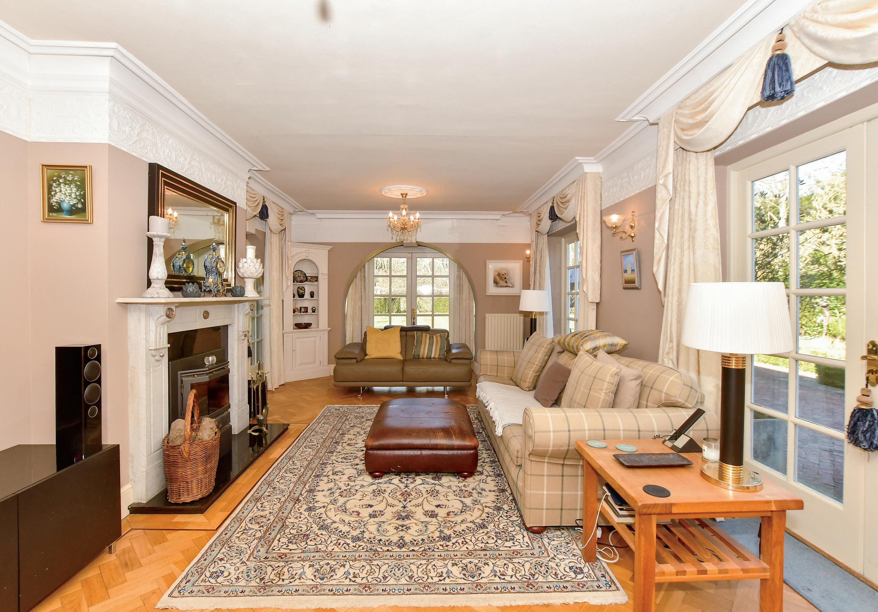


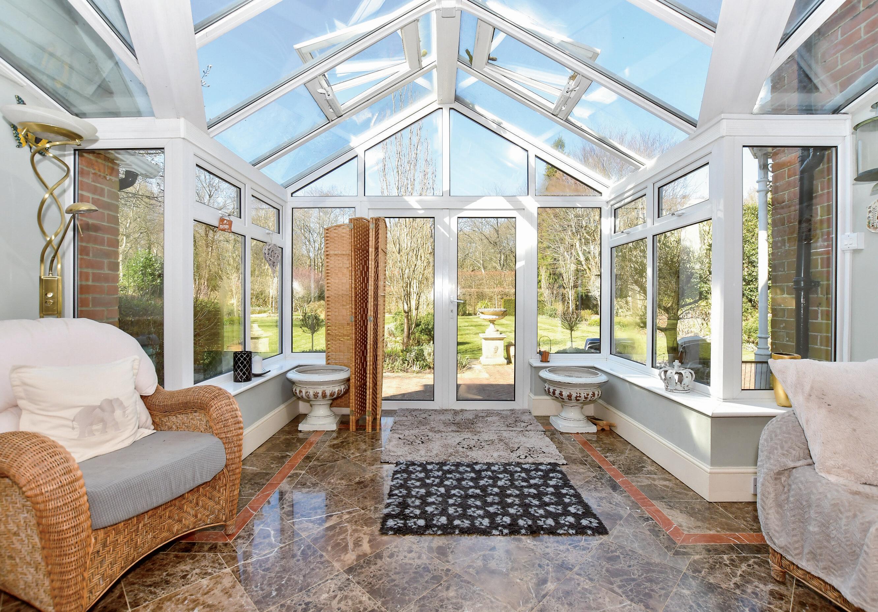
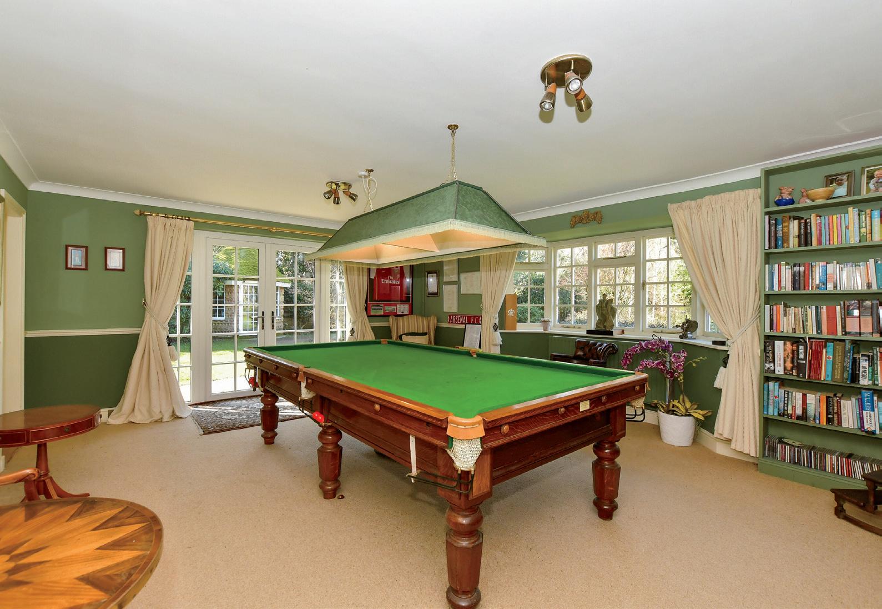
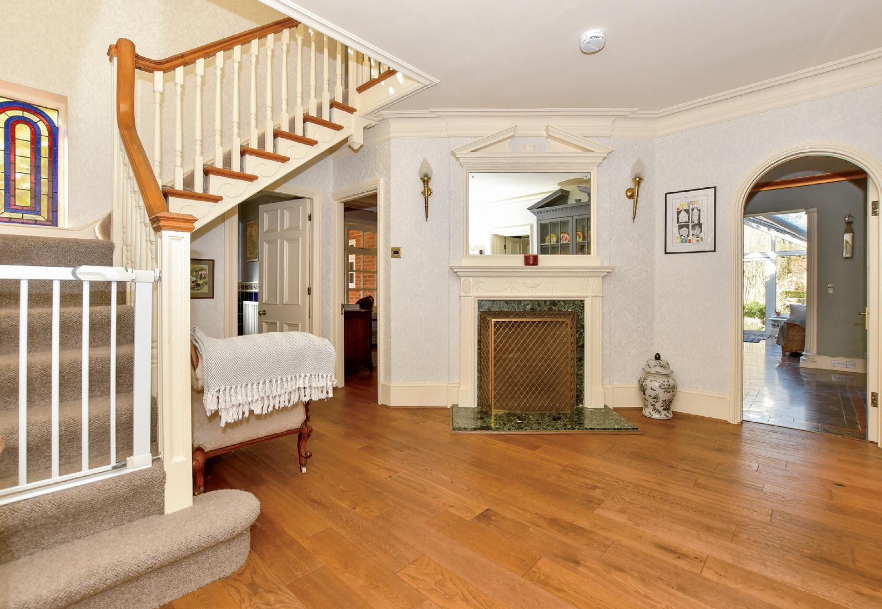

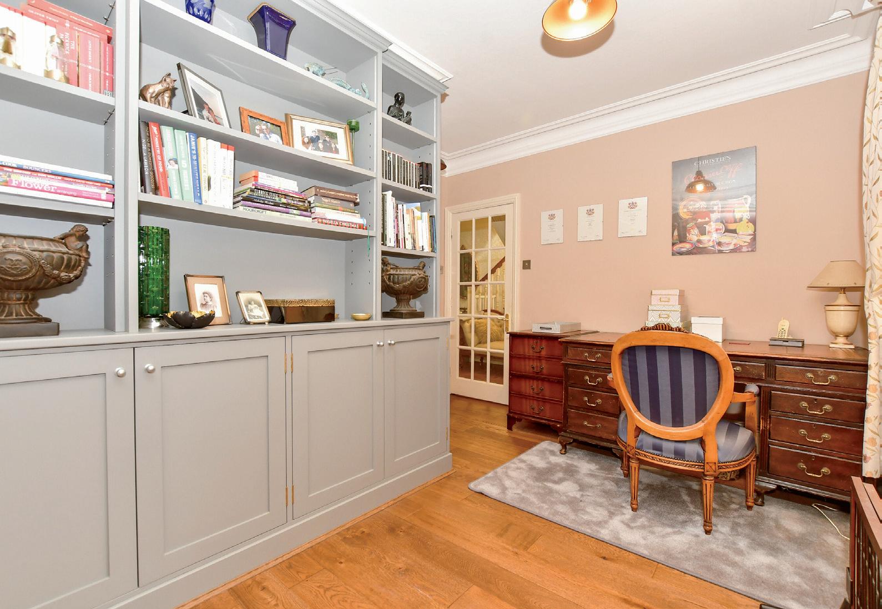
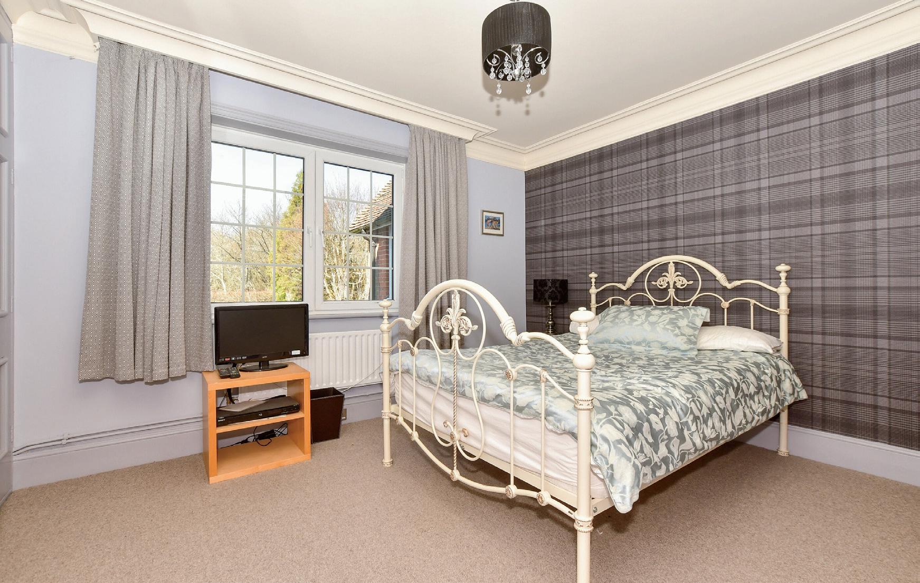

“We love everything about our wonderful home and have taken great pleasure in modernising the property over the years to become something truly special, including our unique garden. We shall be very sad to leave as we have greatly enjoyed our time here, especially with family and friends, but, after nearly 25 years, we are ready to downsize. The tranquil location is fantastic with The Minnis all around us, ensuring the property will never be overlooked by another building.
The area is great for walking, while both villages and local primary school are close by. We are on a bus route to Canterbury, which is useful if you have children attending schools in the city. Stelling Minnis has plenty of activities available, a local pub, our historic windmill and a village store for any immediate needs. The seaside is 20 minutes away.”*
* These comments are the personal views of the current owner and are included as an insight into life at the property. They have not been independently verified, should not be relied on without verification and do not necessarily reflect the views of the agent.
Canterbury includes a plethora of UNESCO world heritage historic buildings, high street stores and individual shops, The Marlowe theatre, a cinema complex, excellent bars and restaurants as well as two mainline stations with the high speed train from Canterbury West whisking you to London in under an hour. There is also a very wide choice of first class primary, grammar and private schools as well as three universities. Additional top quality education facilities are also available in Dover, Folkestone and Ashford.
For sporting enthusiasts there is the Roundwood Hall Golf Club along Stone Street or the Canterbury Golf club and Polo Farm Sports club on the outskirts of the city while cricketing fans can watch country cricket at the at the Spitfire ground. If you enjoy horses, there is also the Bursted Manor riding centre and excellent rides in the 440 acres of Lyminge forest. The Channel Tunnel and Dover are easily accessible for trips to the Continent while Hythe is delightful with its pavement cafes, individual shops and seafront.
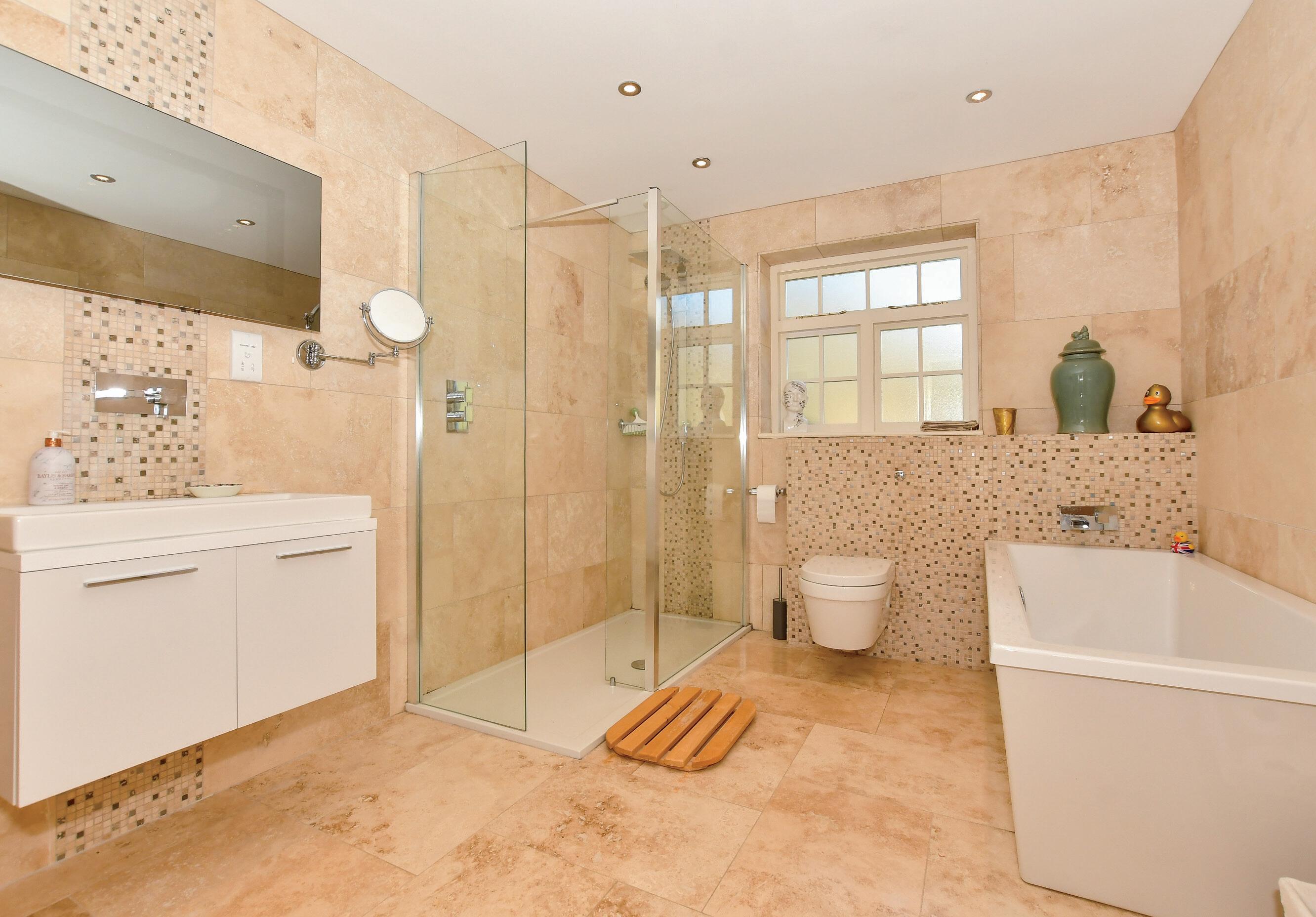

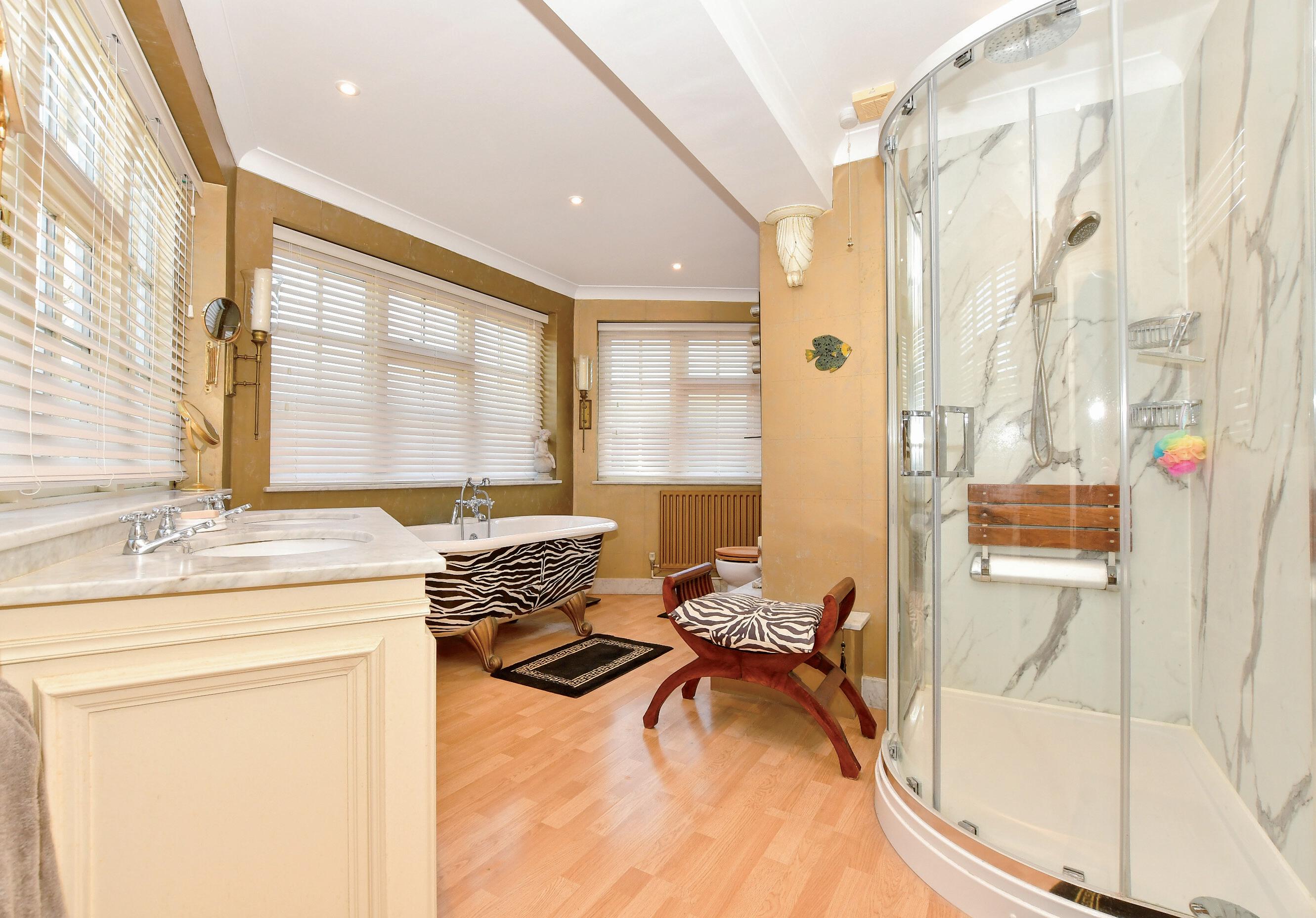
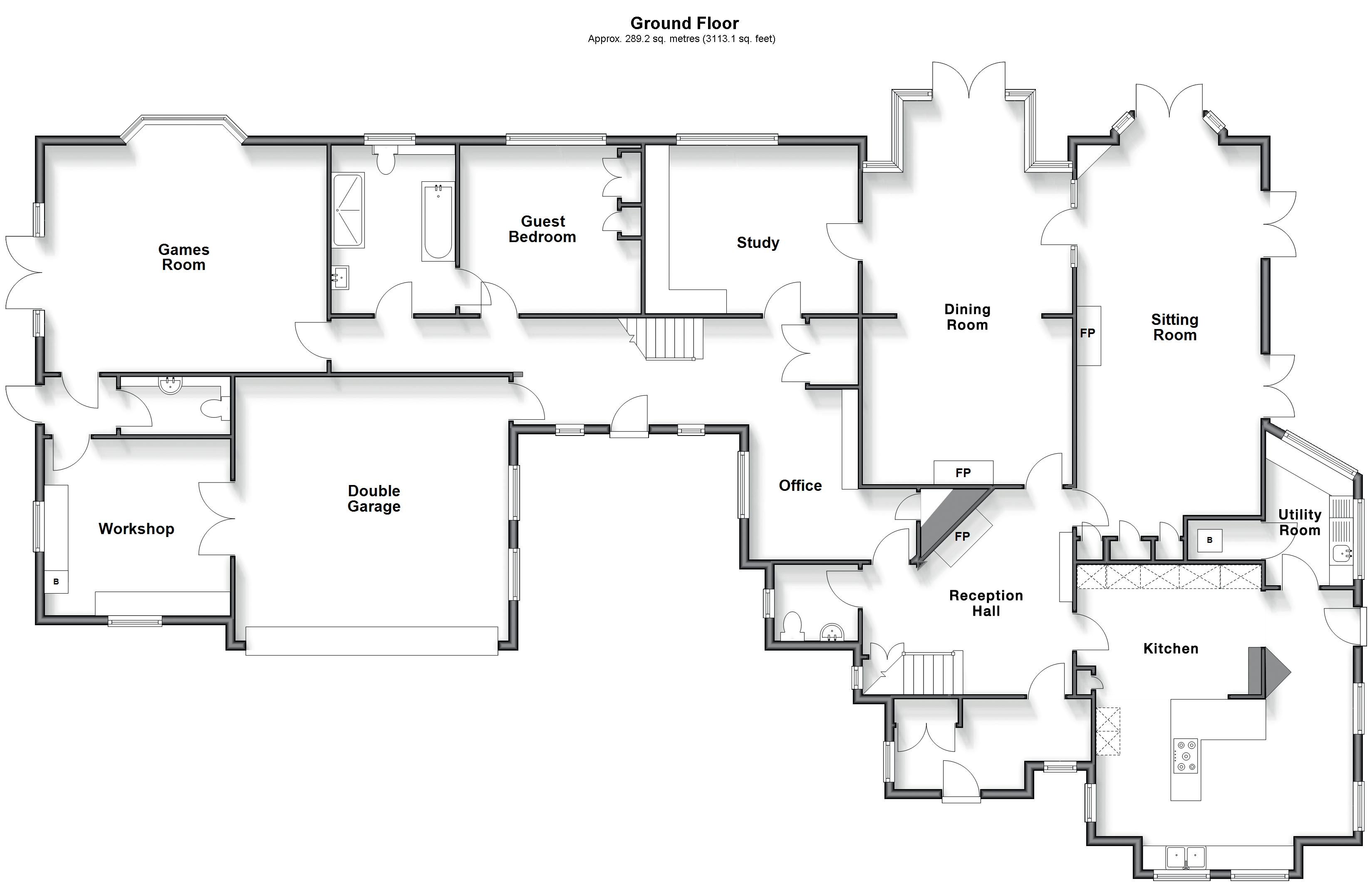
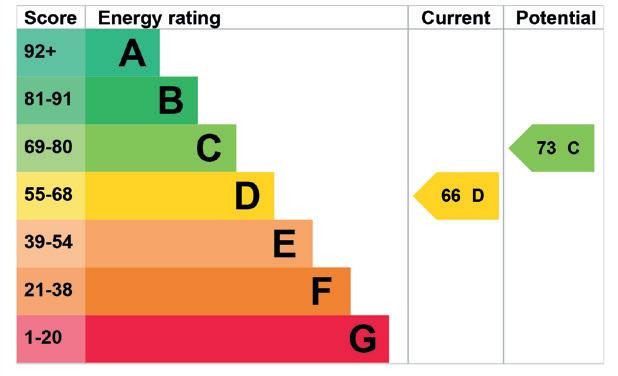
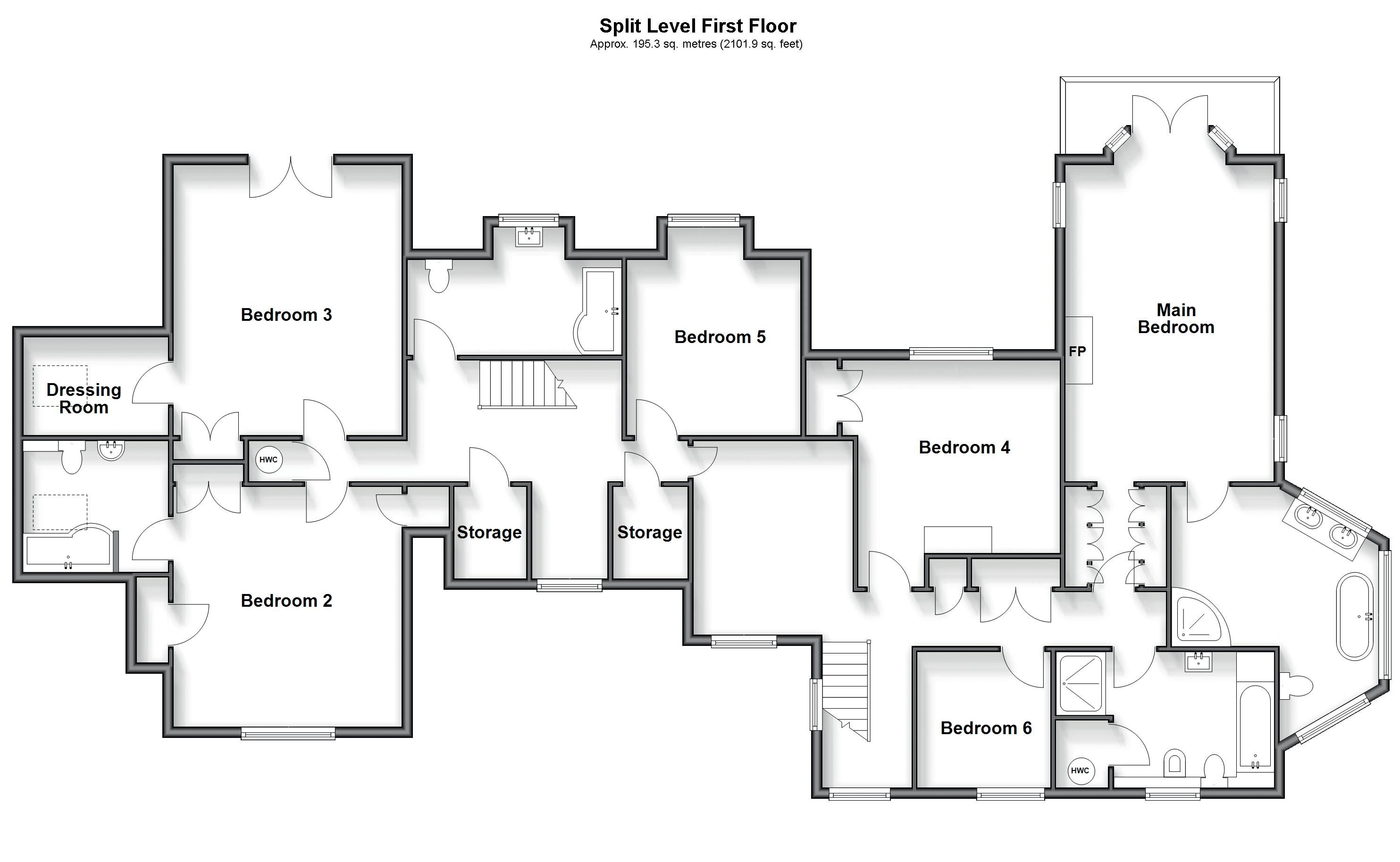
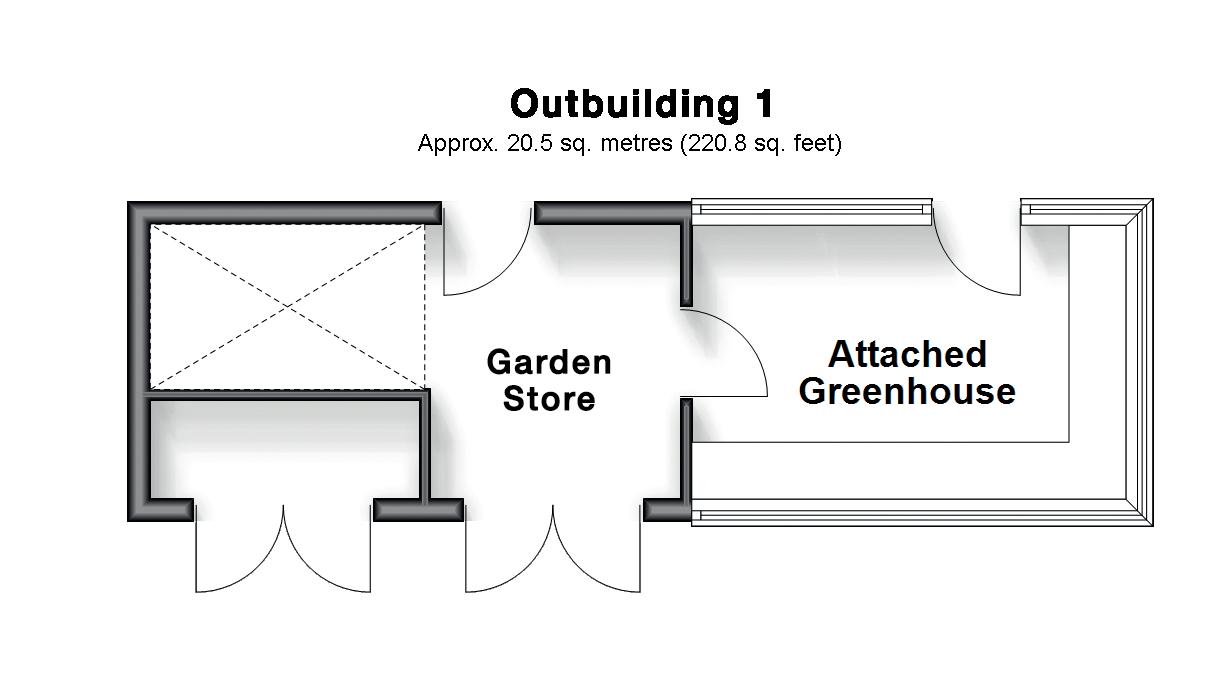
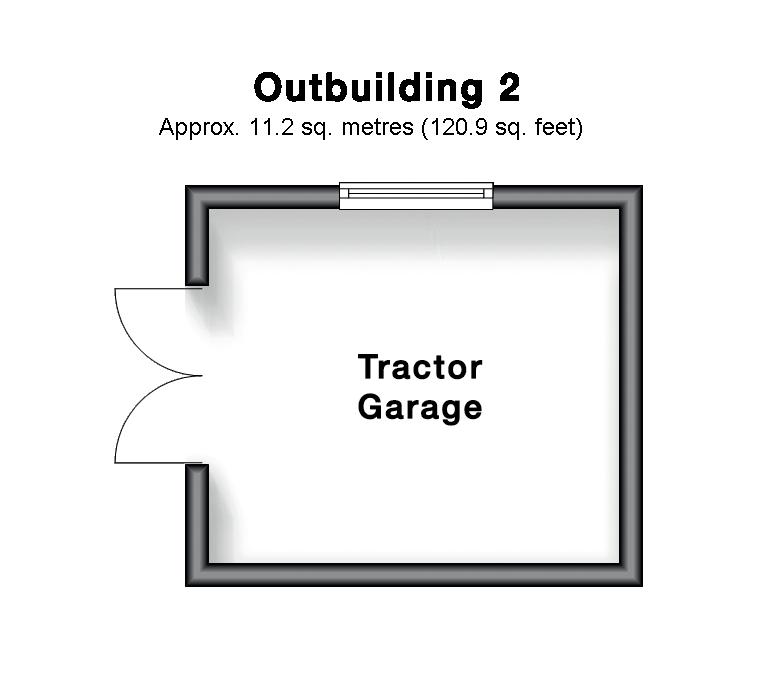
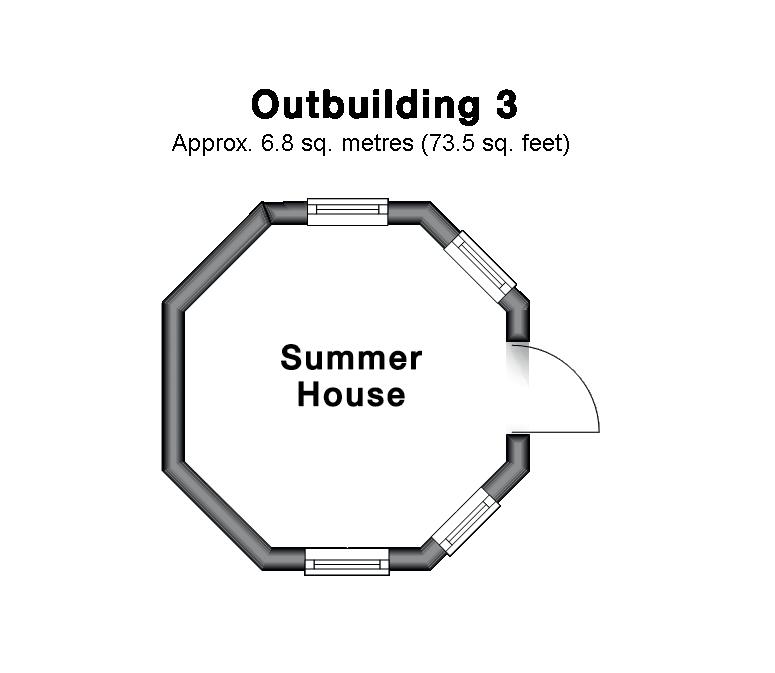
GROUND FLOOR
Porch
Reception Hall Cloakroom
SPLIT LEVEL FIRST FLOOR Landing
OUTBUILDING 1 Oil Store
Garden Store Attached Greenhouse
OUTBUILDING 2
OUTBUILDING 3 Summer House
OUTSIDE
Walled Rear Garden
Gated Driveway


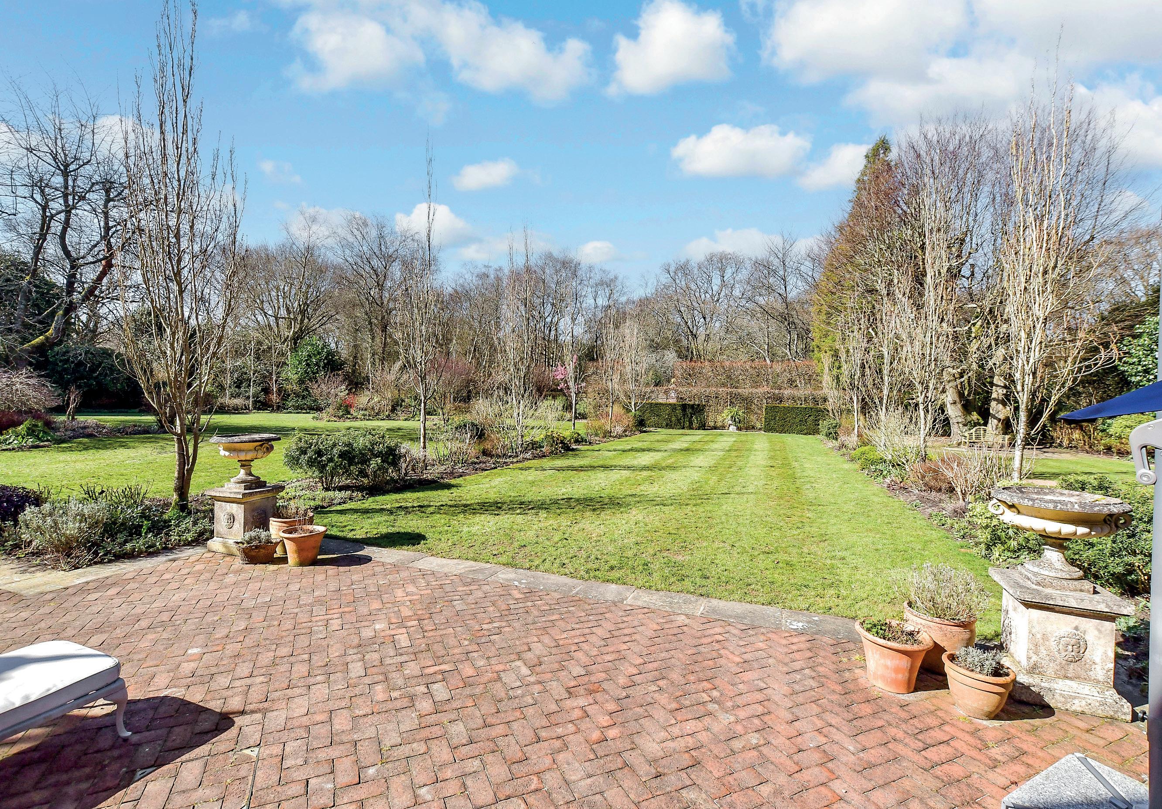
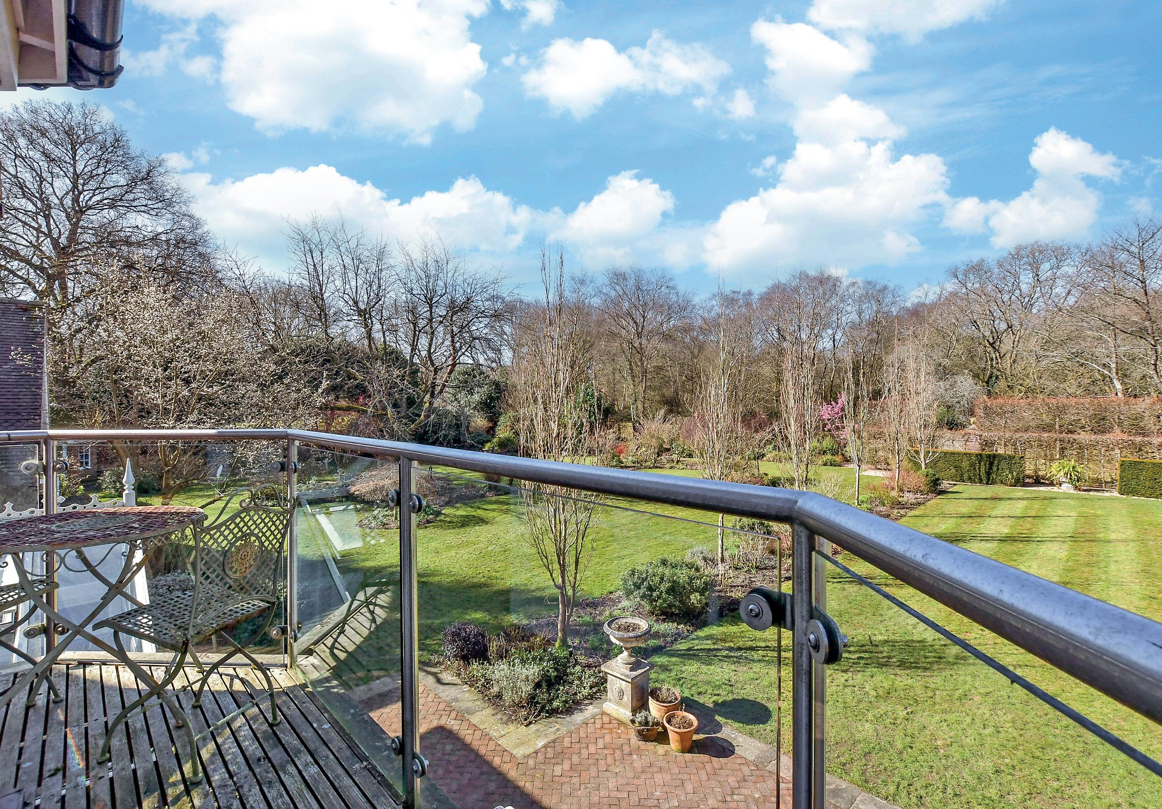
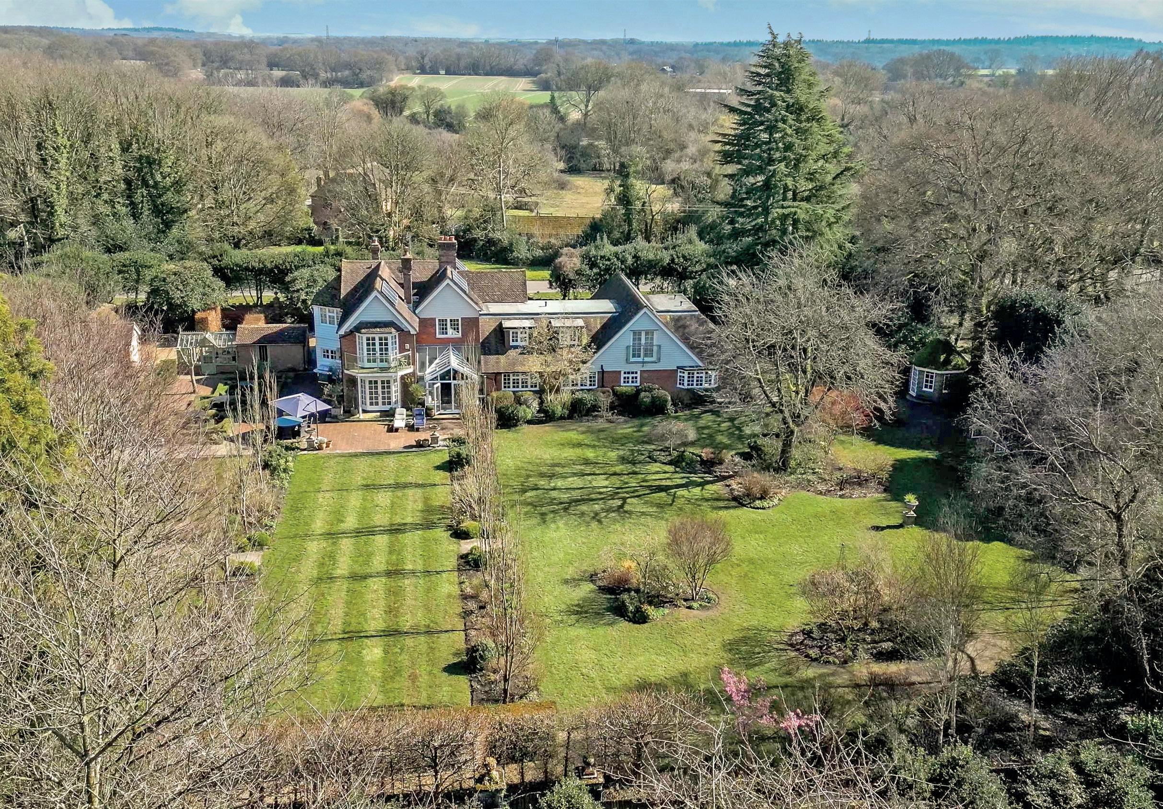
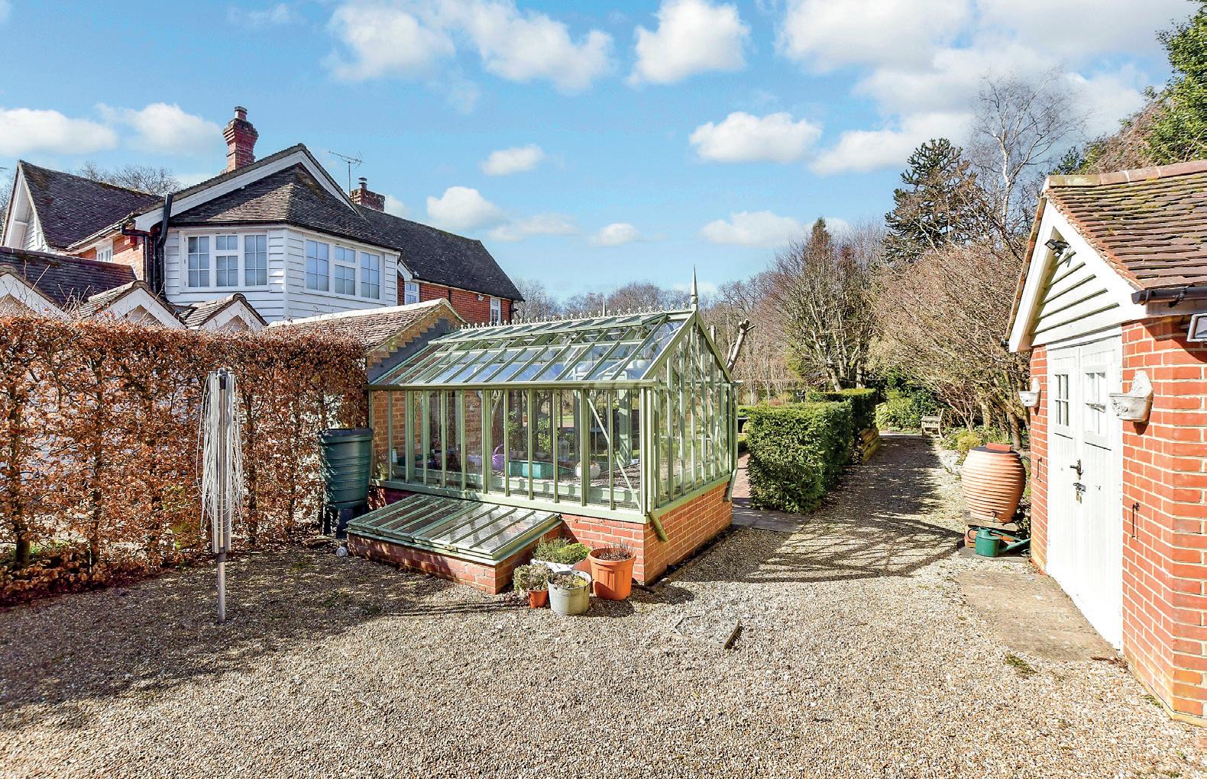
Travel Information
By Road
Canterbury
Airport
By Train from Canterbury West
High-Speed St. Pancras 54 mins
Charing Cross 1hr 32mins
Victoria 1hr 20mins
Ashford International 16 mins
By Train from Canterbury East
Charing Cross 1h 55mins
Victoria 1h 33mins
Dover Priory
Leisure Clubs & Facilities
The Spitfire Cricket Ground 01227 456886
Polo Farm Sports Club 01227 769159
Canterbury Golf Club 01227 453532
Roundwood Hall Golf Club 01303 862260
Kingsmead Leisure Centre 01227 769818
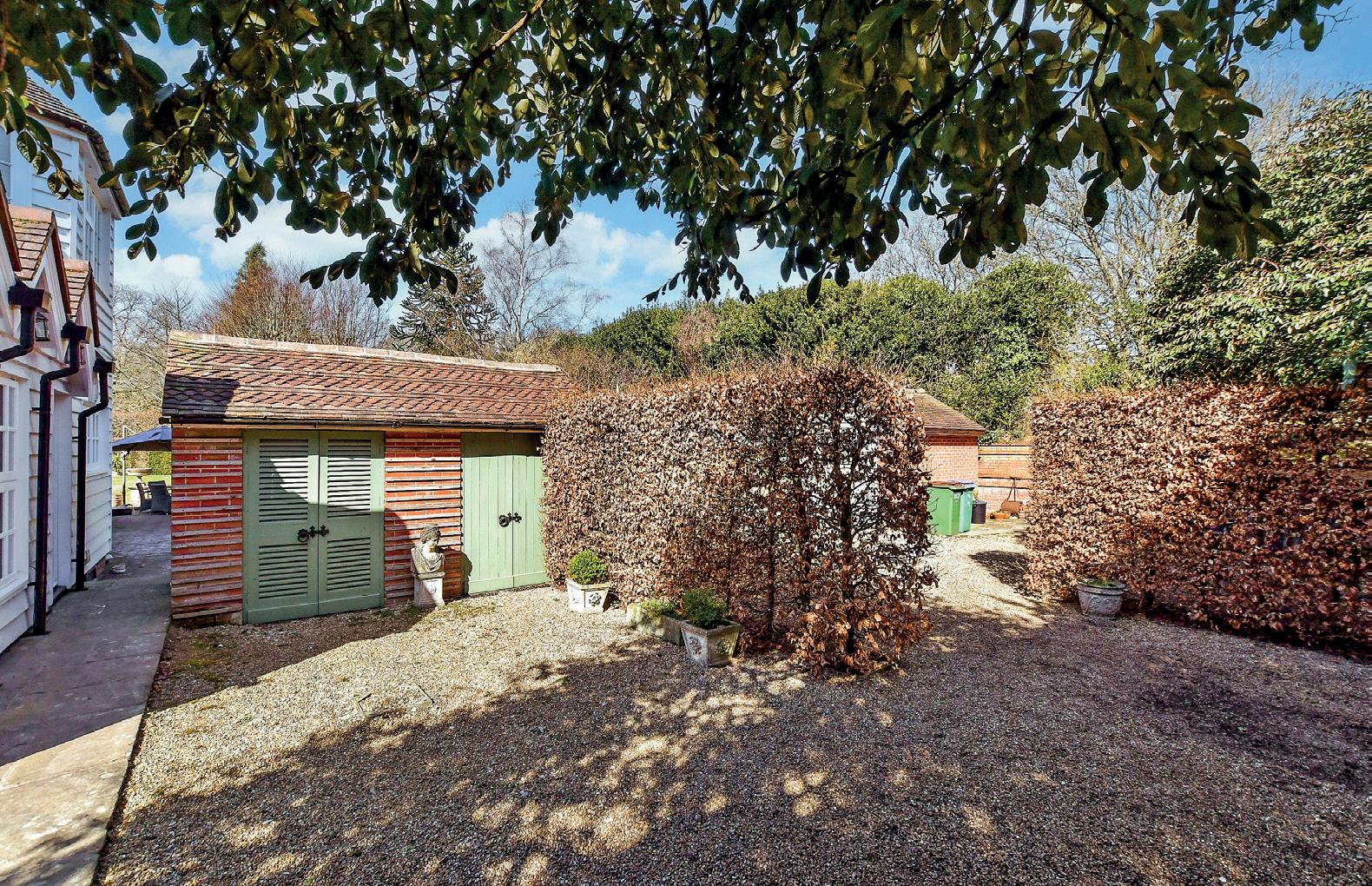
Healthcare
Bridge Health Centre 01227 831900
Elham and Hawkinge Surgery 01303 232300
Kent and Canterbury Hospital 01227 766877
Chaucer Hospital 01227 825100
Education
Primary Schools:
Petham Primary 01227 700260
Stelling Minnis Primary 01227 709218
Kent College Junior 01227 762436
St Edmunds Junior 01227 475600
The Kings School Junior 01227 714000
Ashford Prep 01233 620493
Secondary Schools:
Simon Langton Girls Grammar 01227 463711
Simon Langton Boys Grammar 01227 463567
Barton Grammar 01227 464600
The King’s School, Canterbury 01227 595501
Kent College 01227 763231
St Edmunds 01227 475000
Ashford School 01233 625171
Entertainment
Marlowe Theatre, Canterbury 01227 787787
Gulbenkian Theatre and Cinema 01227 769075
Curzon cinema complex 01233 555644
Pinocchios 01227 457538
Cafe des Amis 01227 464390
Abode Hotel 01227 766266
The Granville 01227 700402
The Pig at Bridge 03452259494
The Bridge Arms 01227 286534
Local Attractions/Landmarks
Howletts Animal Park
Wingham Wildlife Park
The Canterbury Tales
The Beaney House
Canterbury Cathedral
Canterbury Heritage Museum
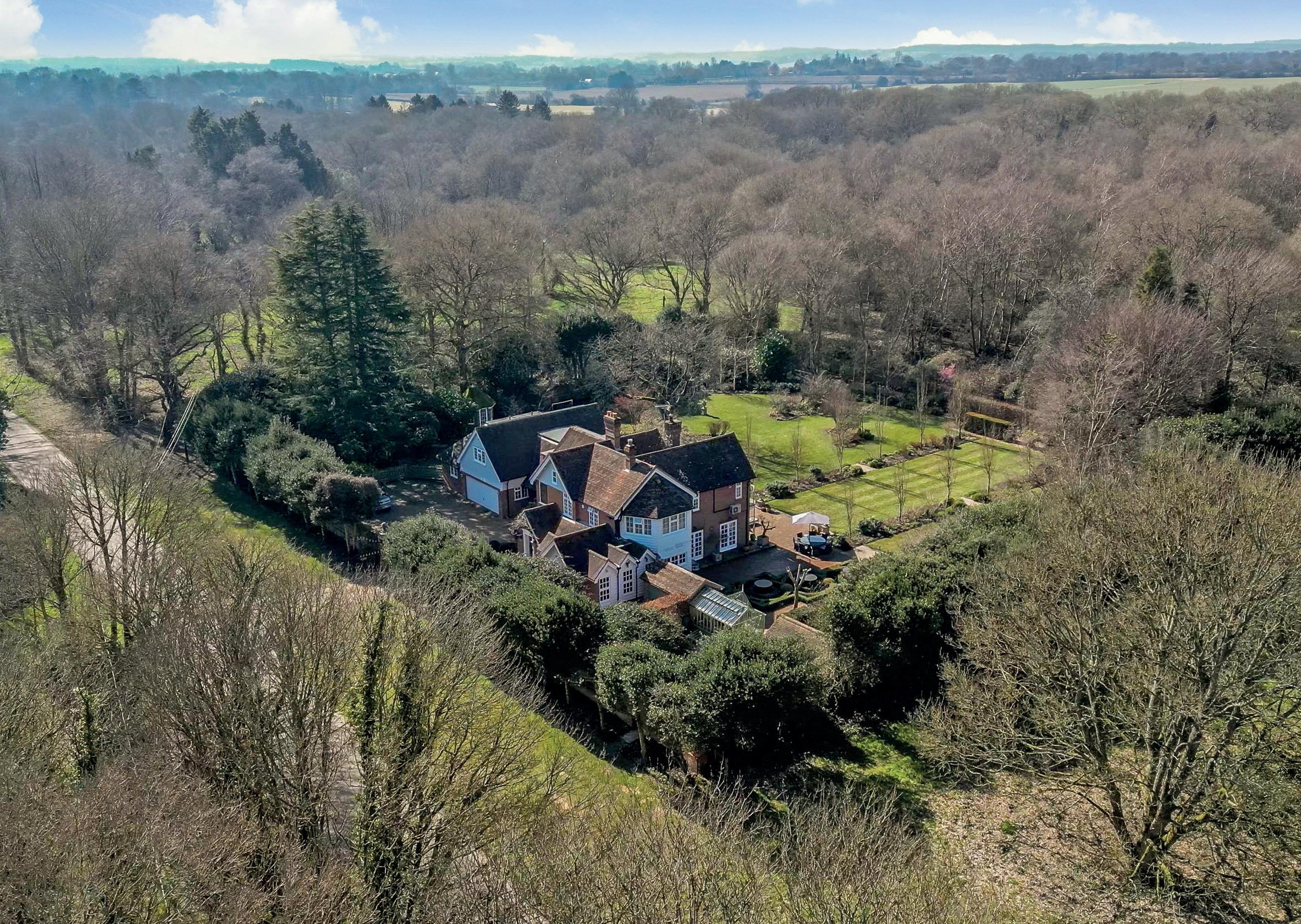
Fine & Country is a global network of estate agencies specialising in the marketing, sale and rental of luxury residential property. With offices in over 300 locations, spanning Europe, Australia, Africa and Asia, we combine widespread exposure of the international marketplace with the local expertise and knowledge of carefully selected independent property professionals.
Fine & Country appreciates the most exclusive properties require a more compelling, sophisticated and intelligent presentation –leading to a common, yet uniquely exercised and successful strategy emphasising the lifestyle qualities of the property.
This unique approach to luxury homes marketing delivers high quality, intelligent and creative concepts for property promotion combined with the latest technology and marketing techniques.
We understand moving home is one of the most important decisions you make; your home is both a financial and emotional investment. With Fine & Country you benefit from the local knowledge, experience, expertise and contacts of a well trained, educated and courteous team of professionals, working to make the sale or purchase of your property as stress free as possible.