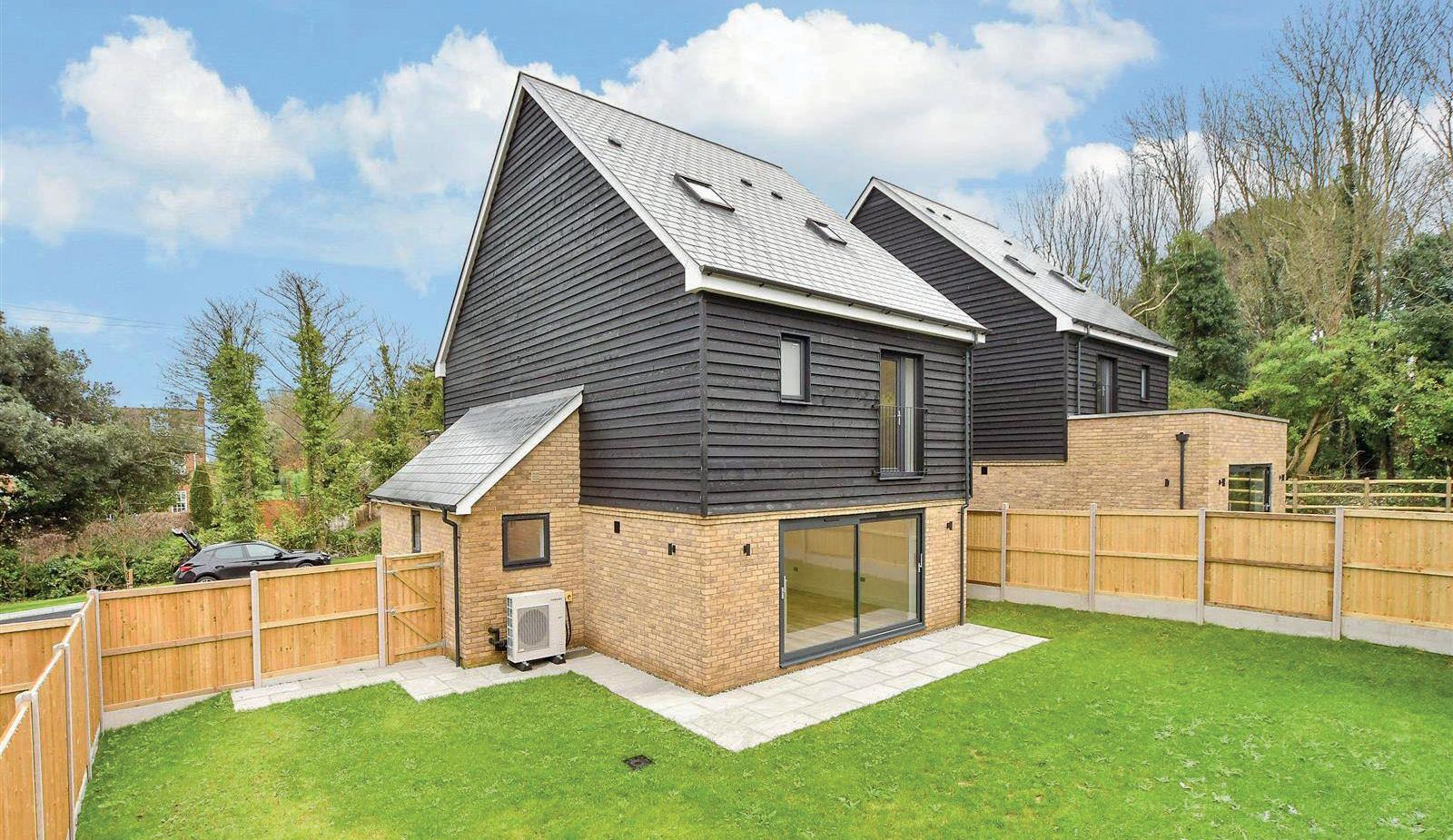

Step inside Plot 2 The Heights
Located on the outskirts of St Margaret at Cliffe, this contemporary newly built fourbedroom detached property is delightful, with its exterior cedar cladding, mellow brickwork and contemporary front door. It is one of four equally superb and technically advanced properties, that incorporate energy efficient features including heat pumps, situated in a small enclave adjacent to fields and woodland.
The front doors open into a spacious hall that has luxury, oak effect LVT flooring with underfloor heating that flows throughout the ground floor. There is a contemporary downstairs cloakroom and access to the spacious lounge. However, the ‘hub of the household’ has to be the superb kitchen/diner with its stunning kitchen area and plenty of room for dining as well as wide patio doors to the garden providing easy access to the rear terrace and plenty of natural light.
The stunning kitchen features classy cream flat-fronted units and quartz worktops housing high end appliances including an induction hob, a built in oven and combi microwave as well as an integrated fridge freezer. There is also an impressive island/ breakfast bar with a sink, Quooker boiling water tap, dishwasher and wine fridge and where up to five people can sit and enjoy their morning coffee looking at the surrounding views. An adjacent fitted utility room has space and plumbing for a washing machine and tumble dryer as well as access to the store.
On the first floor there is a trendy family shower room with a vanity basin as well as two double bedrooms including the first bedroom. This has a walk-in wardrobe and a superb en suite bathroom with a contemporary bath and a vanity basin. There is also a Juliet balcony where you can enjoy far-reaching views across the surrounding countryside. While, on the second floor, you will find a delightful family bathroom and two good sized double bedrooms under partially vaulted ceiling with Velux windows.
Outside a wraparound terrace and pathway is bordered by a large lawn that surrounds most of the property creating an easy to manage garden and plenty of space for kids to run around.



Seller Insight
What the developer says: The property has been built to a very high standard and includes energy saving devices and technical advances. It is in a wonderful location with the adjacent countryside providing lovely views and places to go for walks, yet it is only a short distance to the main road for access to the A2 for Dover, Canterbury and London, the A20 for Folkestone and the Channel Tunnel and it is about a mile from the nearest train station at Martin Mill.
St Margaret at Cliffe provides everything needed on a daily basis and includes a post office, village shop, restaurants, an hotel and two pubs including the well-known Coastguard at St Margaret’s Bay. There are a wide range of societies and clubs including bowls, tennis, cricket and football as well as a history and horticultural society, among many others. Not to mention the St. Margaret’s players for those with a more theatrical bent. For the younger members of the community there are also very active scout, guide and brownie troops as well as two riding stables for equestrian enthusiasts.
For regular commuters trains from Martin Mill to St Pancras take just over an hour and a half while trains from Dover Priory take just over an hour, while it is only a short drive to the lovely town of Deal with its seafront, individual shops, bars and restaurants. Golfing aficionados have a choice of courses including Walmer and Kingsdown and the Royal Cinque Ports in Deal or the championship courses at Sandwich.”*

* These comments are the personal views of the current owner and are included as an insight into life at the property. They have not been independently verified, should not be relied on without verification and do not necessarily reflect the views of the agent.







Travel
By Road:
Martin Mill Station
Dover Priory
Dover Docks
Channel Tunnel
Airport
Charing Cross
By Train from Dover Priory
St Pancras 1hr 4mins
Canterbury East 16 mins
Charing Cross 1hr 42 mins
Victoria 1hr 30 mins
Ashford International 26 mins
Martin Mill to St Pancras 1hr 38mins
Healthcare
Dr. Bahadur 01304 852291
Penchester Health 01304 865577
St. James’ Surgery 01304 225559
Kent and Canterbury Hospital 01227 766877
Buckland Hospital 01304 222510
Leisure Clubs & Facilities
Post Office Village Shop 01304 852425
The Deli 07512 672947
Walmer and Kingsdown Golf Club 01304 373256
Royal Cinque Ports Golf Club 01304 374007
St. Margaret’s Bowls and Social 01304 853867
St. Margaret’s Players 01304 852975
History and Horticultural clubs
Tennis, Cricket and Football Clubs
Scouts/Brownies/Guides
Education
Primary Schools:
St. Margaret’s at Cliffe Primary 01304 852639
Charlton C. of E. Primary 01304 201275
Deal Parochial C. of E. Primary 01304 374464
Dover College (Junior) 01304 205969
Secondary Schools:
Dover Grammar (Boys) 01304 206117
Dover Grammar (Girls) 01304 206625
Dover College 01304 852639
Sandwich Technology School 01304 610000
Sir Roger Manwood’s Grammar 01304 613286
The Kings School 01227 595501
St Edmunds 01227 475000
Kent College 01227 763231
Entertainment
First Light Bistro
01304 853217
The Smugglers 01304 853404
The Coastguard 01304 851019
Marlowe Theatre, Canterbury 01227 787787
Gulbenkian Theatre and Cinema 01227 769075
Local Attractions / Landmarks
Pine Gardens and the Pines Calyx
South Foreland Lighthouse
The White Cliffs of Dover
Walmer Castle and Gardens
Dover and Deal castles
Secret War Tunnels

GROUND FLOOR
Entrance Hall
Cloakroom
Lounge 20’7 x 12’7 (6.28m x 3.84m)
Kitchen/Diner 20’3 x 15’4 (6.18m x 4.68m)
Utility Room 9’9 x 6’0 (2.97m x 1.83m)
Store Room



FIRST FLOOR Landing
Bedroom 1 15’5 x 12’6 (4.70m x 3.81m)
En Suite Bathroom 9’0 x 7’4 (2.75m x 2.24m)
Walk In Wardrobe
Bedroom 2 14’9 x 13’3 (4.50m x 4.04m)
Shower Room
SECOND FLOOR Landing

Bedroom 3 17’0 x 12’6 (5.19m x 3.81m)
Bedroom 4 12’6 x 11’4 (3.81m x 3.46m)
Bathroom 8’5 x 6’7 (2.57m x 2.01m)
OUTSIDE
Rear Garden
Front Garden
Driveway
