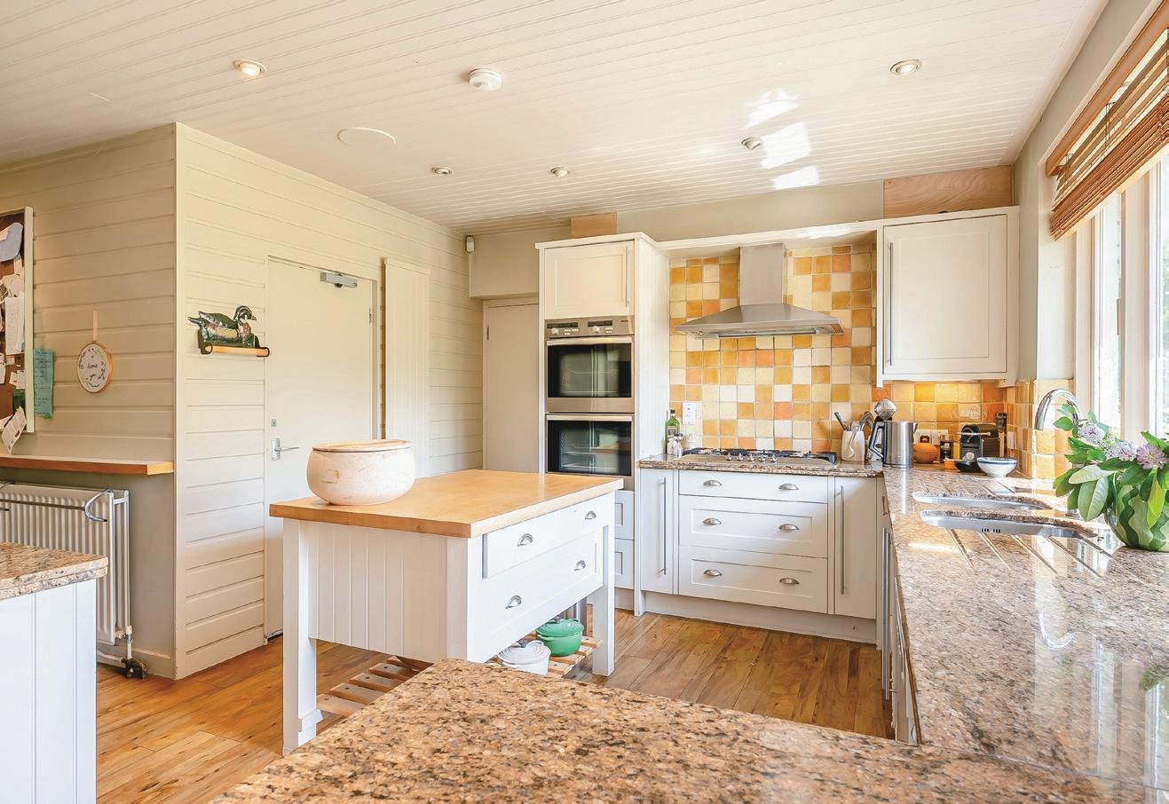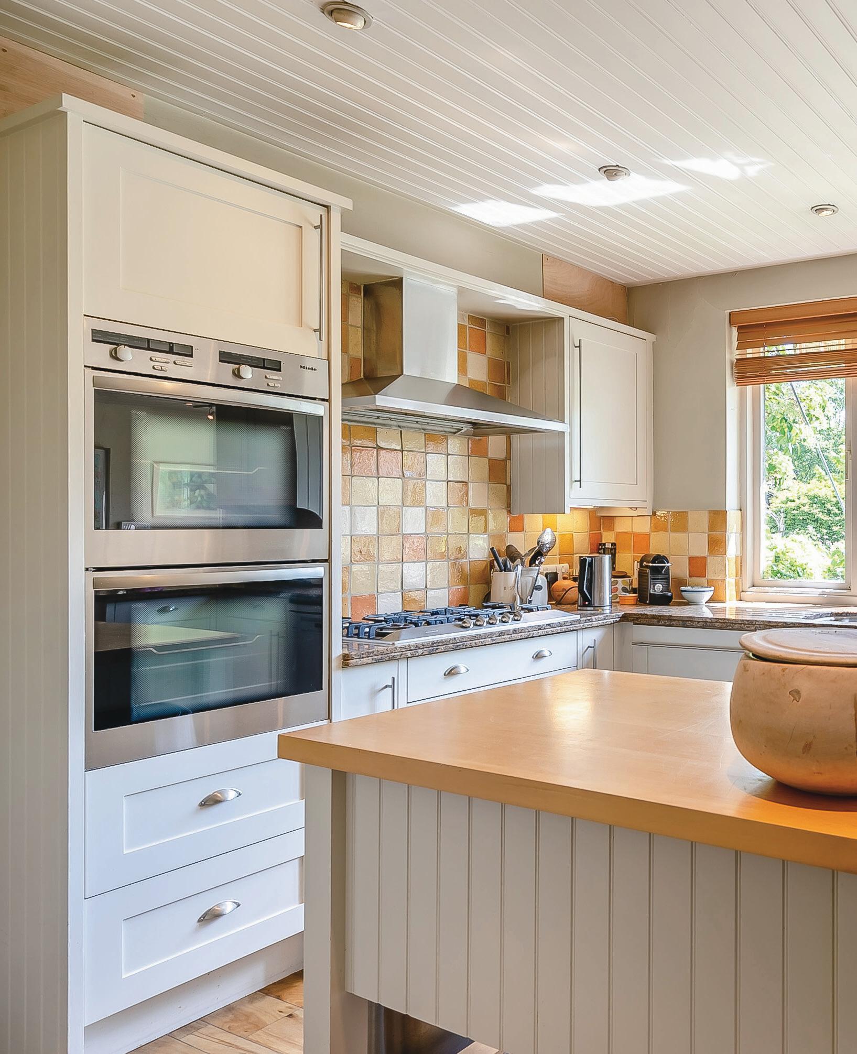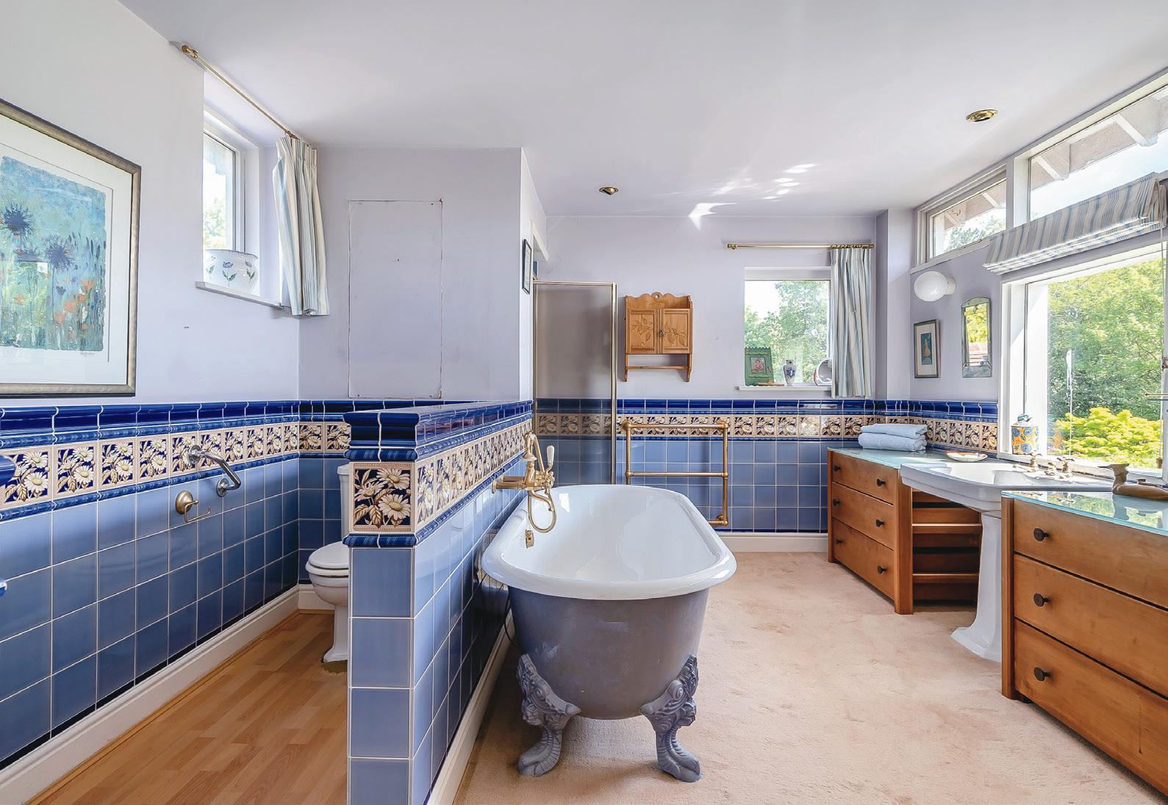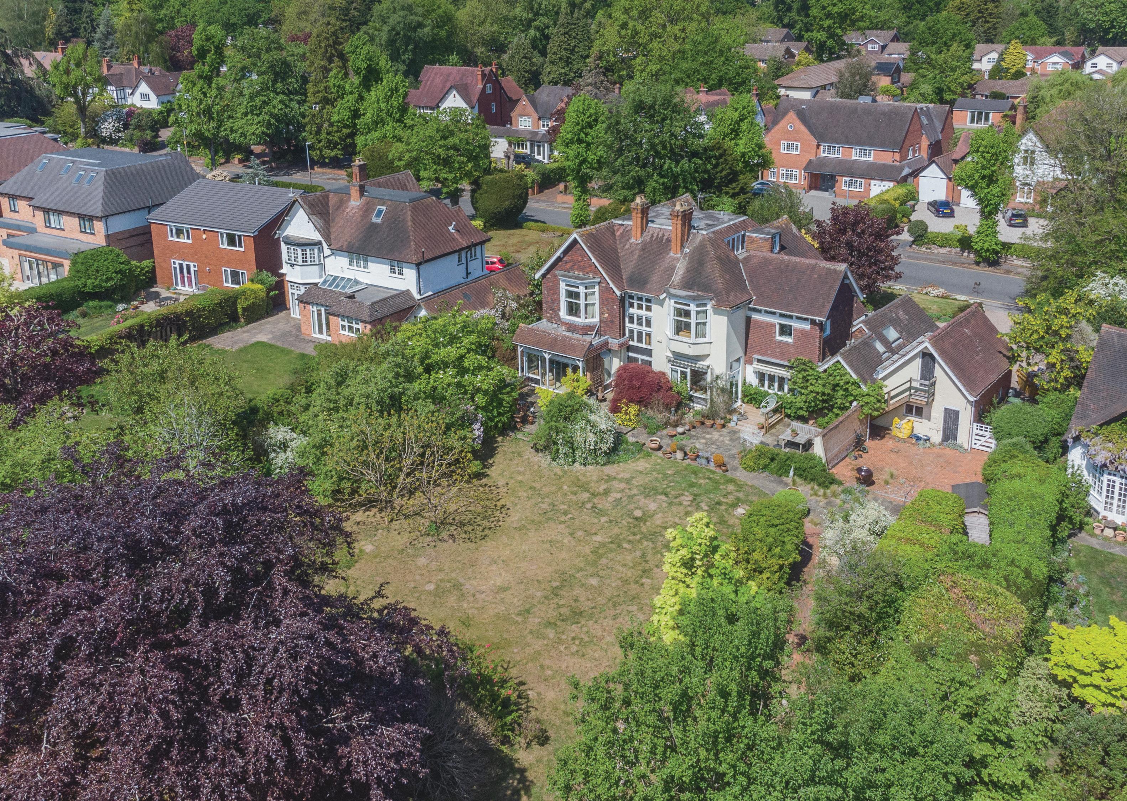

17 ALDERBROOK ROAD
An Imposing Edwardian Home of Grand Proportions and Exceptional Character


Dating back to 1906 and held within the same family for 58 years, this magnificent residence stands as one of the last remaining properties of such grandeur on Alderbrook Road. Positioned on an exceptionally wide plot and set behind tall hedging for complete privacy, this grand residence offers a rare blend of charm, space, elegance, and significant further potential.
Exterior & Approach
Approached via a large sweeping gravel driveway, this magnificent property sits well back from the road behind an expansive landscaped fore garden adorned with beautiful mature maples, acers, magnolias, and camellias. Tall hedging to either side ensures total seclusion. The driveway can accommodate 10 vehicles with ease, and a wide pathway leads around to the main entrance and quarry-tiled storm porch.
Ground Floor
Reception Hall
Upon entering, you immediately get a sense of the grandeur of this generous family home. The welcoming reception hall, with its high ceilings, ornate plasterwork, and deep skirting, sets the tone for the rest of this character-filled home.
Sitting Room
To the front of the home, the formal sitting room is bathed in natural light from a stunning tall bay window that frames views of the private front gardens. The room’s focal point is a beautiful Victorian pine fireplace, complete with a cast-iron coal-effect gas fire and vintage tiled detailing. Overflowing with period charm, this elegant space is further enhanced by ornate plasterwork, arch detailing, and vintage cast-iron radiators. In recent years, a discreet walk-in shower and hand basin were added to one side of the room for convenience—both can be easily removed to restore the space to its original splendour.
Formal Dining Room
Opposite the sitting room lies the elegant dining room—an inviting space perfectly suited for hosting family gatherings or more formal dinner parties. A generous bay window floods the room with natural light while offering charming views across the manicured fore garden. Rich in period character, the room exudes timeless appeal with its original features and graceful proportions. A convenient connecting door provides seamless access to the kitchen, enhancing the flow for both everyday living and entertaining.
Family Living Room
Positioned at the rear of the home, the expansive family room is a truly impressive space designed for both comfort and connection. Striking arched windows to the side and rear bathe the room in natural light, while large sliding doors create a seamless transition onto the enclosed terrace patio— ideal for alfresco dining or summer gatherings. A vintage-style fireplace adds a warm, nostalgic touch, complemented by soaring ceilings and captivating views over the landscaped gardens. It’s a wonderfully atmospheric space where the whole family can unwind, entertain, and enjoy precious time together.
Guest WC
A well-appointed downstairs WC includes a fitted vanity hand basin, low-level WC and wood-panelled walls. It also offers useful cloakroom storage.
Cellar
Tucked discreetly behind the staircase, a set of original blue brick steps leads down from the hall to a surprisingly spacious cellar, brimming with potential. Boasting excellent head height and divided into two sections, this versatile space could easily accommodate a bespoke wine cellar to the smaller space alongside a “man cave” retreat—perfect for use as a games room, private gym, or even a stylish home cinema. With its characterful charm and practical proportions, this hidden gem adds an exciting layer of opportunity to the property.
Kitchen, Laundry, Boot Room & Rear Access





Breakfast Kitchen
Upgraded in recent years, the bright and contemporary breakfast kitchen is the true heart of the home—generously proportioned and thoughtfully designed to bring family and friends together. Stylish cream-toned Shaker-style cabinetry provides an abundance of both base and wall-mounted storage, beautifully complemented by sleek, solid granite worktops and upstands. A superb range of integrated and freestanding appliances includes a premium Miele double oven and grill, freestanding dishwasher, and a large American-style fridge freezer—making this kitchen both functional and sophisticated. A freestanding butcher’s block-style island enhances the space, offering additional preparation surfaces, storage, and a natural gathering point. Framed by a large picture window, the kitchen sink features a large undermount double bowl and mixer taps, with serene views across the beautifully landscaped rear garden. The open-plan layout extends into a generous family seating area, perfect for casual dining and relaxed breakfasts, with a second expansive picture window and French doors seamlessly connecting the indoors with the terraces and gardens beyond.
Boot Room & Laundry
A generous boot room (known by the family as the “bike room”) offers side access and substantial storage. Adjacent is the utility room, equipped with countertop space, a laundry sink, and a skylight. There is also an excellent pantry accessed from the kitchen and further storage areas leading to the side door to the rear garden.
Garage
The double garage includes a mechanic’s pit, electric Henderson up-and-over door, and rear garden access. Above the garage is a large, dry room with window, offering great potential as an office or studio.



Seller Insight
With its generous proportions, wide frontage, and beautifully private south-facing garden, 17 Alderbrook Road is one of the true architectural standouts on this sought-after residential street. Built in 1906 and lovingly cared for by the same family for nearly six decades, this elegant Edwardian home is rich in both charm and opportunity.
“This was our family home for 58 years,” the sellers explain. “Mum and Dad moved here in 1967 with their five children, and the house has been at the heart of our family ever since. It’s been a place full of love, laughter, and countless memories.”
Before the family moved in, the house underwent an extensive restoration in 1966–67, sensitively enhancing its original character. Many of the period features remain intact, from the large sash windows that flood the rooms with natural light to the high ceilings and intricate detailing that define its classic Edwardian style.
The layout is spacious and adaptable, with light and airy rooms overlooking mature gardens to the front and rear. The wide, handsome façade gives number 17 a strong presence on the street, with one of the most attractive front elevations in the area.
“This is arguably the best position on Alderbrook Road,” the family shares. “The garden is wonderfully private, and the house enjoys excellent natural light throughout the day.”
Now ready for a new chapter, the property does require updating—but its exceptional bones and enduring quality make it an exciting project for those looking to create something truly special. “It needs work, that’s not hard to see,” the sellers note, “but it has a quiet elegance and character that few homes can match. With the right attention, it could once again be the finest house on the road.”
For buyers seeking a grand yet welcoming home with scope to make it their own, 17 Alderbrook Road offers a rare opportunity. A cherished family house with warmth in its walls, it’s ready to welcome a new generation.
* These comments are the personal views of the current owner and are included as an insight into life at the property. They have not been independently verified, should not be relied on without verification and do not necessarily reflect the views of the agent.





Upstairs
First Floor
The first floor is home to a generous landing and five double bedrooms, the first of which is a spacious principal bedroom featuring a magnificent bay window that frames delightful views of the beautifully landscaped front gardens. This grand double room also offers built-in storage and two recessed arches creating useful bookshelves. The generous en suite bathroom is fitted with a charming claw-foot bathtub adorned with a gold telephone-style mixer tap, a separate shower cubicle, a Berkeley pedestal hand basin, and a discreetly sectioned low-level WC, set behind a tiled dwarf wall. Triple-aspect windows flood the space with natural light.
In addition to the principal suite, there are four further generously proportioned double bedrooms, each offering its own unique charm and delightful outlooks—ideal for family members or guests alike.
The family bathroom is finished with smart limestone tiling and features a full-sized bath, a Berkeley pedestal hand basin, and a low-level WC. A large inset mirror and twin built-in storage cupboards complete the space.
For added convenience, a separate WC with hand basin is also located on this floor— perfectly suited for the demands of a busy household.






Second Floor
Occupying the top level of this already expansive family residence, the second floor presents outstanding potential for further development. With ample space to comfortably accommodate two generously sized bedrooms and a stylish bathroom, it offers exciting possibilities for personalisation. Currently featuring a large, carpeted room bathed in natural light from a Velux window, the floor also includes multiple adjoining areas, convenient loft access, and an unused bathroom and WC. There is also an abundance of storage, enhancing the practicality and future flexibility of this inviting upper level.




Magnificent Gardens and Outdoor Living
Set on an exceptionally wide plot, this generous family home is graced by an equally impressive, south-facing rear garden—bathed in sunlight and beautifully landscaped for year-round enjoyment. The mature garden showcases a stunning array of trees and flowering shrubs, including vibrant acers, golden laburnum, fragrant roses, and cascading honeysuckle, all surrounding a large lawn and expansive terraces that span the full width of the property.
Both sides of the home offer front-to-back access, each with its own charm. To one side, a picturesque pathway meanders beneath mature wisteria, leading from the front garden through a gated archway into a delightful courtyard framed by lush planting, and continuing into the main garden beyond. On the opposite side, a wide access point with double gates, situated next to the garage, connects the front driveway to a spacious red brick courtyard at the rear.
With multiple outdoor spaces ideal for entertaining or dining al fresco, the garden can be seamlessly accessed from the family living room, the breakfast kitchen, and a side entrance. Enclosed by tall hedging and mature borders, this private and tranquil oasis offers a peaceful escape from the bustle of daily life.


SOLIHULL
Historically part of Warwickshire, Solihull is one of the most prosperous towns in the English Midlands. In November 2013, the uSwitch Quality of Life Index named Solihull the “best place to live” in the United Kingdom. The motto of Solihull is Urbs in Rure (Town in Country).
Solihull’s name is commonly thought to have derived from the position of its parish church, St Alphege, on a ‘soily’ hill. The church was built on a hill of stiff red marl, which turned to sticky mud in wet weather.
Solihull probably came into being about a thousand years ago, as a clearing in the forest to which people would come to trade. The town is noted for its historic architecture, which includes surviving examples of timber framed Tudor style houses and shops. The historic Solihull School dates from 1560 (although not on its present site). The red sandstone parish church of St. Alphege dates from a similar period.
Excellent communication links with the M42 (J4 and J5) which provides access to the M40 providing motorway access to London, the M6 and the North West and the M5 and the South West. Birmingham International Airport is a short drive away, as well as the hub of the Midlands rail network, the newly refurbished New Street. Solihull train station provides direct access to London Marylebone.










Services, Utilities & Property Information
Mains: Electric, Water, Gas and Sewerage
Tenure: Freehold
Local Authority: Solihull Metropolitan Borough Council
Viewing Arrangements
Strictly via the vendors sole agents Fine & Country
Website https://www.fineandcountry.co.uk/solihull-knowle-dorridge-estateagents
Opening Hours
Monday to Friday 9.00 am–5.30 pm
Saturday 9.00 am–4.30 pm
Sunday By appointment only

Registered in England and Wales. Company Reg No. 09929046 VAT Reg No. 232999961
Head Office Address: 5 Regent Street, Rugby, Warwickshire, CV21 2PE
copyright © 2025 Fine & Country Ltd.



Agents notes: All measurements are approximate and for general guidance only and whilst every attempt has been made to ensure accuracy, they must not be relied on. The fixtures, fittings and appliances referred to have not been tested and therefore no guarantee can be given that they are in working order. Internal photographs are reproduced for general information and it must not be inferred that any item shown is included with the property. Whilst we carry out our due diligence on a property before it is launched to the market and we endeavour to provide accurate information, buyers are advised to conduct their own due diligence. Our information is presented to the best of our knowledge and should not solely be relied upon when making purchasing decisions. The responsibility for verifying aspects such as flood risk, easements, covenants and other property related details rests with the buyer. For a free valuation, contact the numbers listed on the brochure. Printed 19.05.2025



RACHEL HYDE PARTNER AGENT
Fine & Country Solihull
07966 473056
email: rachel.hyde@fineandcountry.com
FINE & COUNTRY
MARTIN GRANT PARTNER AGENT
Fine & Country Solihull 07713 251510
email: martin.grant@fineandcountry.com
With over 25 years combined service within the Fine & Country brand, we took the pioneering step 10 years ago to form a joint partnership, combining each of our individual skills to greater effect offering our clients an unrivalled level of service. We enjoy the challenge of exceeding our client’s expectations and take great pleasure in helping people move home as smoothly and stress free as possible.
YOU CAN FOLLOW US ON
“We purchased our new house and sold our old house through Fine and Country with both aspects being handled by Martin and Rachel. I cannot thank them enough for the way they handled the process, always acting professionally and courteously. We were kept fully informed every step of the way on our sale, even at weekends when needed. The open house sale process worked really well for us and we ended up with a number of serious offers over the asking price with the sale going through first time with our chosen purchaser. We were presented with a fantastic album at the end of the sale process”… “Well worth the fee paid”
“A big thank you to both Martin and Rachel”

Fine & Country is a global network of estate agencies specialising in the marketing, sale and rental of luxury residential property. With offices in over 300 locations, spanning Europe, Australia, Africa and Asia, we combine widespread exposure of the international marketplace with the local expertise and knowledge of carefully selected independent property professionals.
Fine & Country appreciates the most exclusive properties require a more compelling, sophisticated and intelligent presentation – leading to a common, yet uniquely exercised and successful strategy emphasising the lifestyle qualities of the property.
This unique approach to luxury homes marketing delivers high quality, intelligent and creative concepts for property promotion combined with the latest technology and marketing techniques.
We understand moving home is one of the most important decisions you make; your home is both a financial and emotional investment. With Fine & Country you benefit from the local knowledge, experience, expertise and contacts of a well trained, educated and courteous team of professionals, working to make the sale or purchase of your property as stress free as possible.
