
29 High Green
Severn Stoke | Worcestershire | WR8 9JS


29 High Green
Severn Stoke | Worcestershire | WR8 9JS
29 High Green is a charming and well-presented property located in the picturesque parish of Croome d’Abitot, steeped in history. This delightful Grade II Listed home boasts a spacious layout, featuring a welcoming entrance hall, a comfortable living room, a well-equipped kitchen with ample storage, ideal for family living, and a separate dining area for entertaining. Upstairs, there are five generously sized bedrooms, study space and a modern family bathroom. One of the bedrooms has a delightful ensuite bathroom. The property benefits from a vaulted dry cellar with power and a well-maintained garden, providing an excellent outdoor space. A driveway offers off-road parking, and the rear garden is an attractive feature, perfect for alfresco dining and enjoying the peaceful village surroundings. Located in the vicinity of Croome Court Estate the property enjoys easy access to local amenities, including shops, schools, and transport links. With its blend of comfort, style, and a tranquil village setting, 29 High Green offers an excellent opportunity for family living.

Accommodation Summary
Ground Floor: The main entrance (shared with the neighbouring property) leads into an elegant hallway, decorated in a classic style, flowing through to the main sitting area and upstairs. To the rear, is the impressive porch and entrance that is more commonly used by the current vendors; the well-proportioned entrance hall with a vaulted ceiling, welcomes you with traditional sash windows and a Velux window allowing natural light to flow in. A guest WC is conveniently placed.
At the heart of the home is a stunning farmhouse-style kitchen, featuring a Belfast sink and a striking blue Heritage range cooker that controls the central heating and hot water. A large central island with luxurious Indian granite worktops provides a stylish and practical focal point. The tiled floor enhances the rustic charm, and a spacious walk-in pantry/utility room offers excellent storage. A cosy snug area is tucked into the kitchen, and the open-plan design flowing into the dining hall makes this an ideal space for entertaining.
From the kitchen, is the main sitting room, which is centred around an Esse wood-burning stove set within a stone fire surround, designed by Robert Adam for the Croome Estate. Two large sash windows with original shutters, in good working order, flood the room with natural light, creating a bright and elegant living space.
Period features are thoughtfully preserved throughout, including decorative woodwork and beams, sash windows, and archways, adding to the charm and character of this exceptional property.

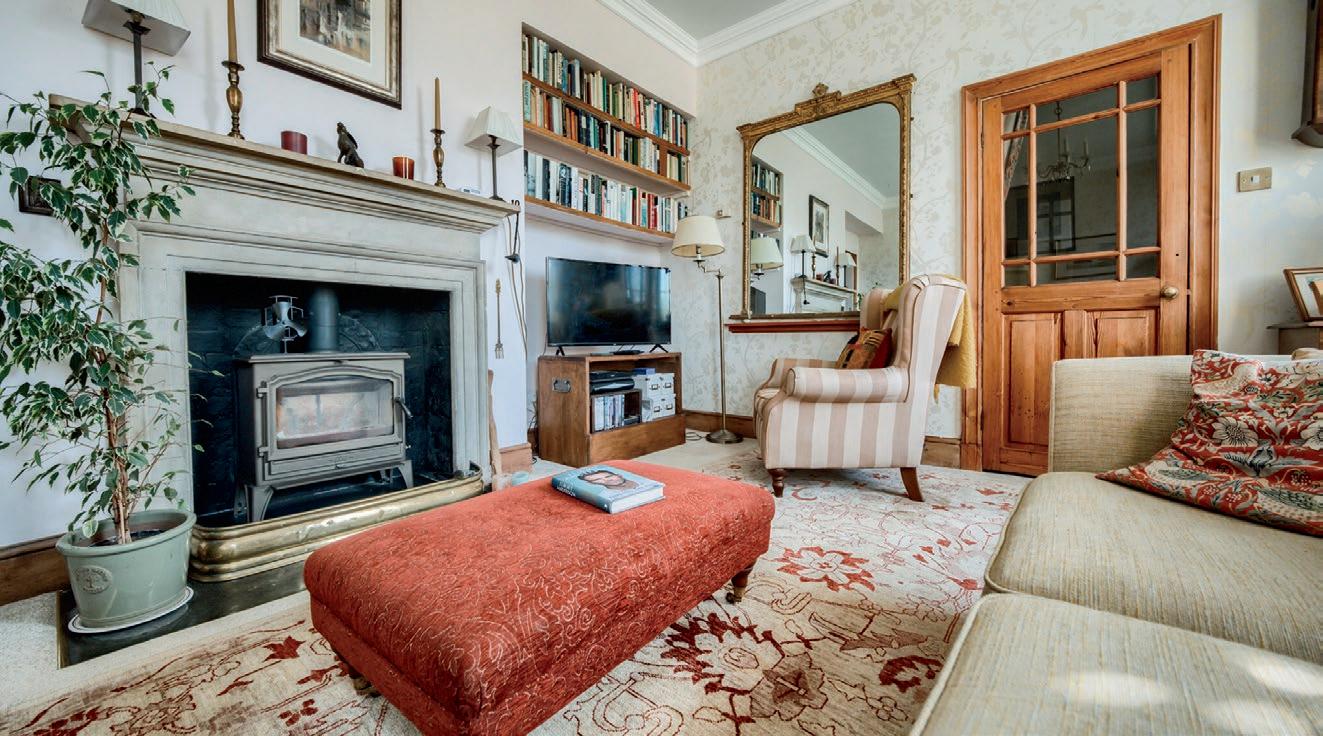




From the moment we stepped through the door, we were drawn to the peaceful, welcoming atmosphere. The high ceilings and generously sized rooms immediately gave a sense of space and comfort, while the old beams quietly told stories of the home’s rich past. Whether basking in the summer coolness or staying snug in the winter warmth, this home has been a true retreat year-round.
One of our greatest joys has been designing the garden — a thoughtfully laid out series of spaces, each with its own character and seating areas. The separation from the house offers a genuine sense of escape; a peaceful retreat perfect for reading, relaxing, or enjoying long summer evenings with friends and family. Over the years, we’ve hosted countless garden parties, festive Christmas gatherings, and quiet moments of reflection surrounded by birdsong.
The standout features include, the sitting room which is flooded with natural light, it’s always felt warm and inviting and the Esse wood-burning stove adds both charm and comfort. The dining hall featuring a beautiful painted vaulted ceiling, this space has elevated our daily living — perfect for both everyday meals and special celebrations. The kitchen, anchored by a new Heritage range cooker, it provides efficient central heating and lashings of hot water — a reliable and stylish centrepiece to the home. The top-floor bedroom which is especially quiet and peaceful — a haven of rest and relaxation.
High Green is a gem of a community — welcoming, friendly, and wonderfully connected through its lively WhatsApp group. With neighbours of all ages, there’s a true sense of togetherness here. Just 10 minutes from Worcester Parkway Station, the location is ideal for reaching Birmingham, London, and the south. Nearby Pershore offers charming independent shops and eateries, while the beauty of Malvern is only a short drive away.
Our dogs (and we!) have relished countless walks across Croome’s sweeping fields, tranquil woods, and lakeside paths. It’s a place teeming with life — roe deer, muntjac, herons, and more — a true natural haven just minutes away.
This home has offered us space to grow, entertain, and find peace. It’s not just a house — it’s a lifestyle that connects comfort, community, and countryside in a truly special way.
We hope the next owners find as much joy here as we have.
* These comments are the personal views of the current owner and are included as an insight into life at the property. They have not been independently verified, should not be relied on without verification and do not necessarily reflect the views of the agent.


First Floor: The grand staircase, with its wide steps and graceful design, leads to the first floor benefiting from three well-proportioned bedrooms, each enriched with charming period details such as original sash windows. A range of fitted cabinetry and built-in storage enhances both the style and practicality.
The master bedroom is a standout feature, showcasing lovely, exposed beams and offering extensive, uninterrupted views over the surrounding farmland— a truly tranquil and picturesque outlook. The two additional bedrooms on this floor are equally well-appointed, maintaining the character and warmth of the property with thoughtful storage solutions and original detailing.
The bathroom incorporates a large walk in shower and a freestanding traditional style bath.
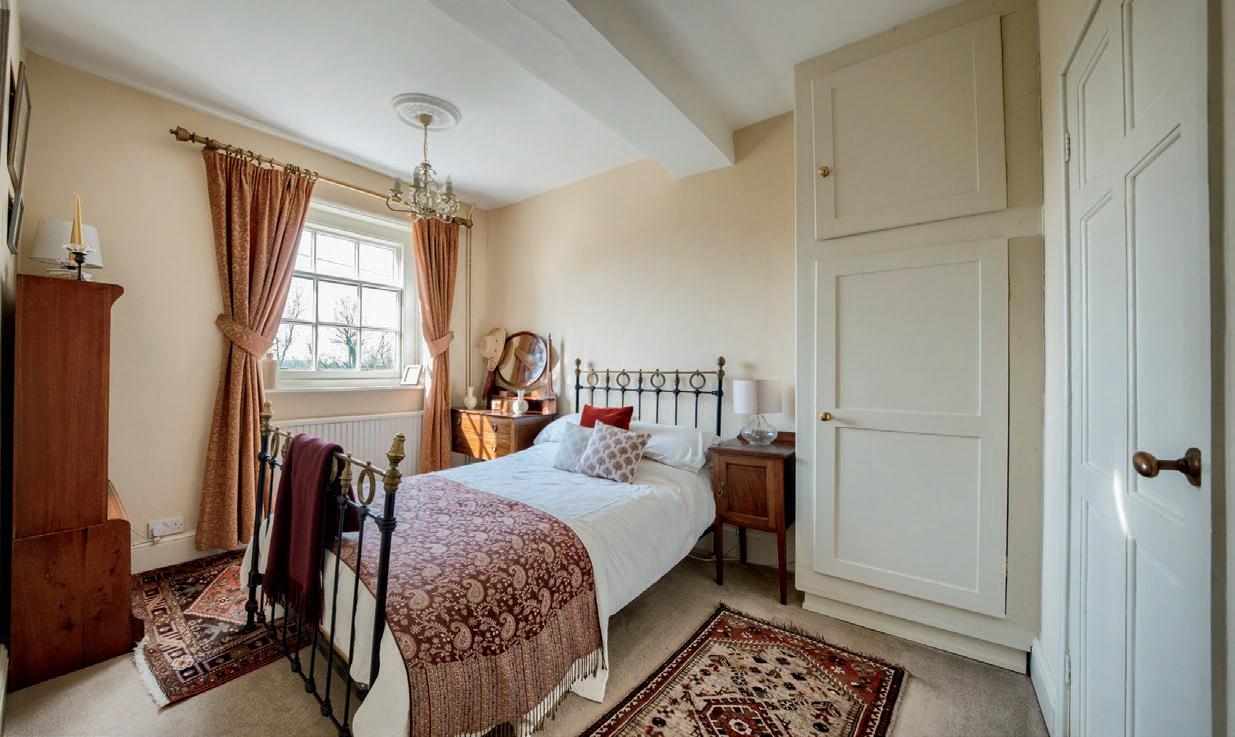



Second Floor: The second floor is elegantly split by two smaller staircases. To the left, a large bedroom boasts exceptional woodwork and detailed beams, with a vaulted ceiling and skylight windows that floods the room with natural light. This bedroom benefits from an ensuite bathroom, featuring a charming ‘tubby bath’, and offers beautiful views of North Hill.
To the right, a similarly large bedroom provides a versatile and comfortable space, including a dedicated study area and a small landing — perfect for use as a private retreat or home office.
This thoughtfully arranged upper floor layout, combined with the home’s rich architectural details and breathtaking views, creates a refined yet comfortable living environment.



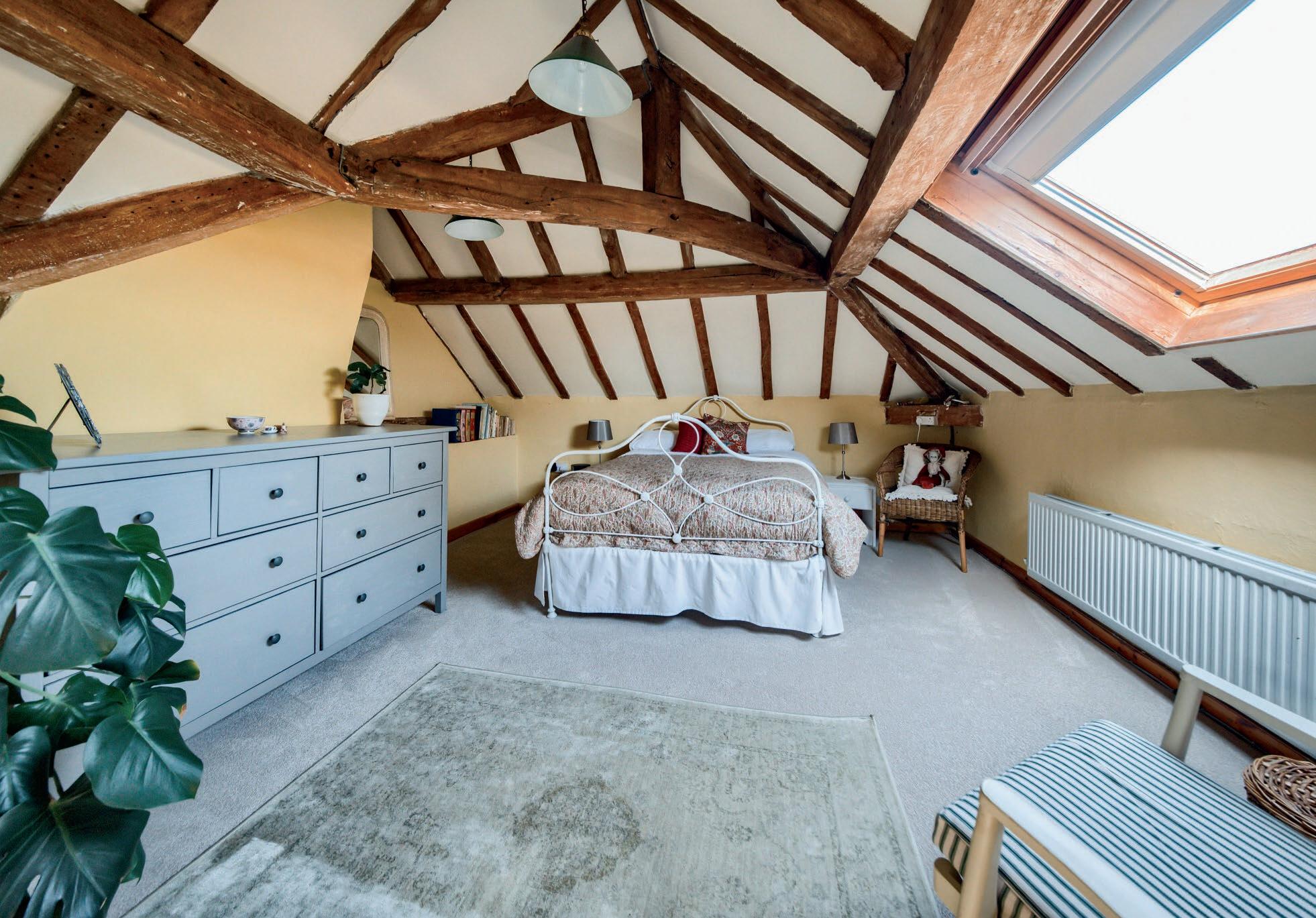




Outside: The property benefits from ample parking to the side entrance, providing convenient and easy access. The garden is a true delight — mature and beautifully maintained, it offers a tranquil and private outdoor space. A meandering path winds through the garden, leading to various seating and reflection areas, creating peaceful spots to relax and enjoy the surroundings.
At the rear of the garden, a generously sized garden room with power and heating provides a cosy and versatile retreat, ideal for use as a studio, office, or relaxation space.
There is an adjacent well-spaced kitchen garden thoughtfully arranged and which the current owners pay a small annual rent to the Croome Estate. They have successfully grown a variety of produce, including raspberries, gooseberries, redcurrants, blackcurrants, and rhubarb — perfect for those with a passion for gardening and homegrown food.
Additionally, there is the opportunity to rent the large garage for a small fee, which the current owners have done for many years, which includes use of the old dairy, currently used as a log store. This charming outdoor setting, combined with practical amenities and thoughtful landscaping, enhances the overall appeal of this characterful property.

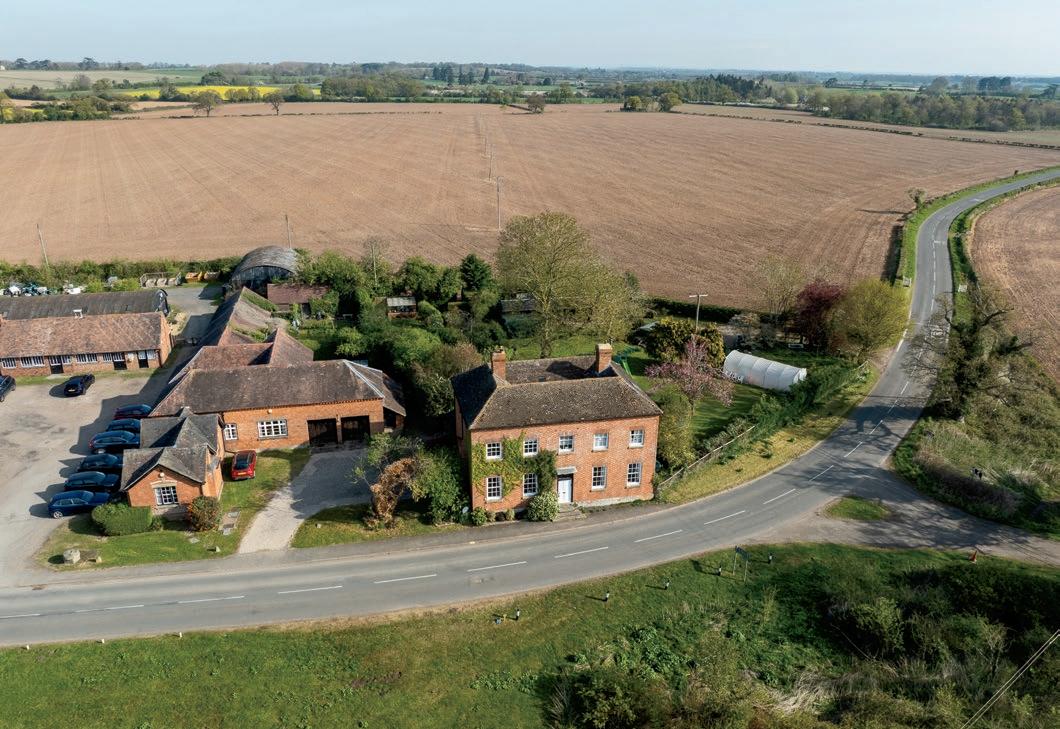



29 High Green enjoys a highly desirable location within this picturesque Georgian village, positioned close to the historic Croome Estate, renowned for its Capability Brown-designed gardens and parkland. Owners of the property benefit from free access to the Croome Estate gardens, offering fabulous walks and a unique connection to this historic landscape. The property is also close to a range of local amenities, including charming country pubs and well-regarded restaurants in nearby villages. There are numerous scenic walking and cycling routes through the surrounding countryside, providing an idyllic rural lifestyle.
The nearby city of Worcester (approximately 8 miles) and town of Malvern (approximately 7 miles) offer a comprehensive range of shopping, leisure, and cultural facilities. Worcester is home to a range of independent and high-street shops, cafes, and restaurants, along with Worcester cathedral the River Severn and the famous County Cricket ground at New Road. Malvern is known for its theatres, music festivals, and the stunning Malvern Hills, a designated Area of Outstanding Natural Beauty.
The property benefits from excellent transport links. Worcester Foregate Street and Worcester Parkway railway stations offer direct services to Birmingham (in under 40 minutes) and London Paddington (in approximately 2 hours). Birmingham Airport is easily accessible by car, approximately 45 miles away (under an hour’s drive). The M5 motorway (junction 7) is within easy reach, providing fast road connections to Birmingham, Bristol, and the wider Midlands region.
Educational options in the area are strong, with a range of well-regarded state and independent schools nearby, including The Royal Grammar School and Kings School in Worcester, and Malvern College and Malvern St. James is within easy reach.
This combination of rural charm, historical significance, and excellent connectivity makes 29 High Green an ideal location for both peaceful living and convenient access to urban amenities.
The building at 29 and 31 High Green was constructed between July 1782 and the end of 1783 as an inn to accommodate visitors to the Earl of Coventry. Its construction was part of a broader scheme to improve access to Croome Court, with a new road, Westfield Lane, being laid to connect to the Turnpike Road at the bottom of the hill, providing the most direct route to the estate.
Designed on a north-south axis, the inn was strategically positioned to be visible from various points on the Croome Estate, reinforcing its status as a prominent and welcoming landmark. Originally known as the ‘New Inn at Croome,’ it later became the Coventry Arms. It served as an off license until the 1970s, when it was divided into two separate dwellings.
At the time of its construction, the associated farm was also built, and the village cottages were added in stages over subsequent decades. The cost of constructing the inn was substantial for the period, exceeding £350, with an additional £130 for glazing — a considerable sum at the time.
Several original internal features remain intact, including the beams in the top-floor rooms, the original front door and its glazing, the front windows with their working shutters, and the Robert Adamdesigned fireplace in the sitting room — a piece created for the Croome Estate.
29 High Green was listed as a Grade II property in 1985, recognised for its historical and architectural significance.



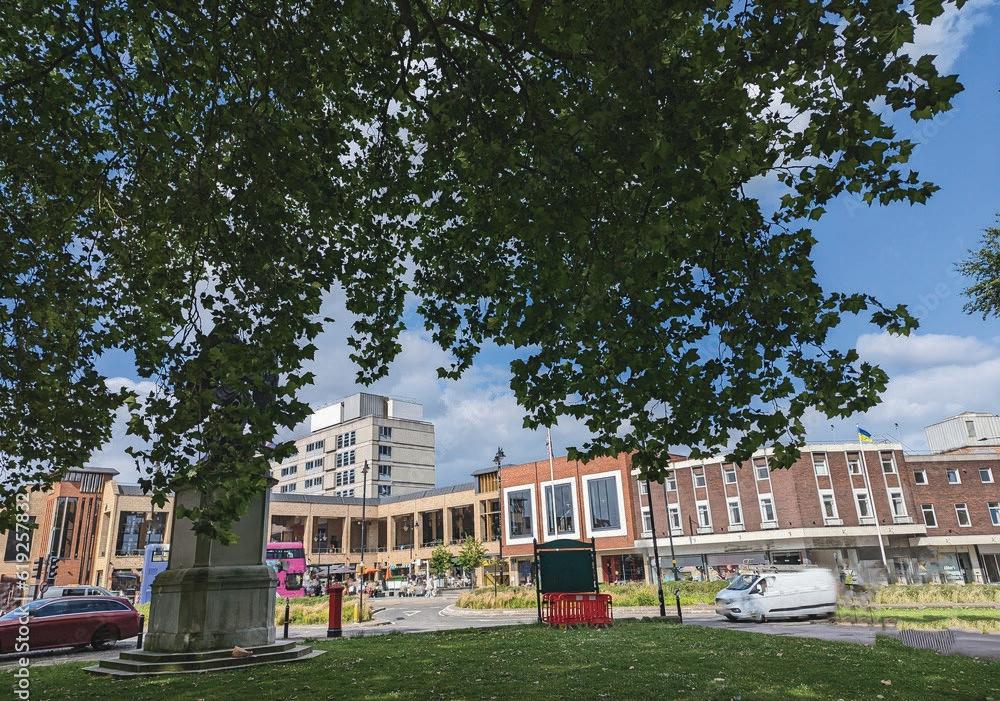



Services, Utilities & Property Information
Utilities: Mains electricity, water and drainage. Oil-fired central heating.
Services: FTTB broadband, 4G and some 5G mobile coverage available in the area – please check with your local provider.
Parking: Allocated parking for 2 vehicles. There are rights in perpetuity to park outside the property on a driveway for 2-3 cars.
Construction: Standard.
Property Information: Grade II Listed. The front door and porch of this listed building is under shared ownership between 29 and 31 High Green. Residents of High Green have been granted free admission to the NT estate at Croome. An additional section of land/garden is currently rented for £120 per year which includes use of the outbuilding to the rear. This arrangement has been in place for 39 years. Garaging, inclusive of power and a log store/outbuilding currently costs £112 per quarter: £448 per year.
Tenure: Freehold
Local Authority: Malvern Hills – council tax band E. EPC: Exempt – Grade II Listed.
Directions
What three words: ///pines.branded.shame Postcode: WR8 9JS
Viewing Arrangements
Strictly via the vendors sole agents Fine & Country on 01905 678111.
Website
For more information visit F&C Droitwich Spa, Worcester and Malvern at https://www.fineandcountry.co.uk/droitwich-spaworcester-and-malvern-estate-agents
Opening Hours
Monday to Friday 9.00 am–5.30 pm Saturday 9.00 am–1.00 pm Sunday By appointment only
Registered in England and Wales. Company Reg No: 08775854. VAT Reg No: 178445472 Head Office Address: copyright © 2025 Fine & Country Ltd.



Agents notes: All measurements are approximate and for general guidance only and whilst every attempt has been made to ensure accuracy, they must not be relied on. The fixtures, fittings and appliances referred to have not been tested and therefore no guarantee can be given that they are in working order. Internal photographs are reproduced for general information and it must not be inferred that any item shown is included with the property. For a free valuation, contact the numbers listed on the brochure. Whilst we carry out our due diligence on a property before it is launched to the market and we endeavour to provide accurate information, buyers are advised to conduct their own due diligence. Our information is presented to the best of our knowledge and should not solely be relied upon when making purchasing decisions. The responsibility for verifying aspects such as flood risk, easements, covenants and other property related details rests with the buyer. Printed 23.04.2025
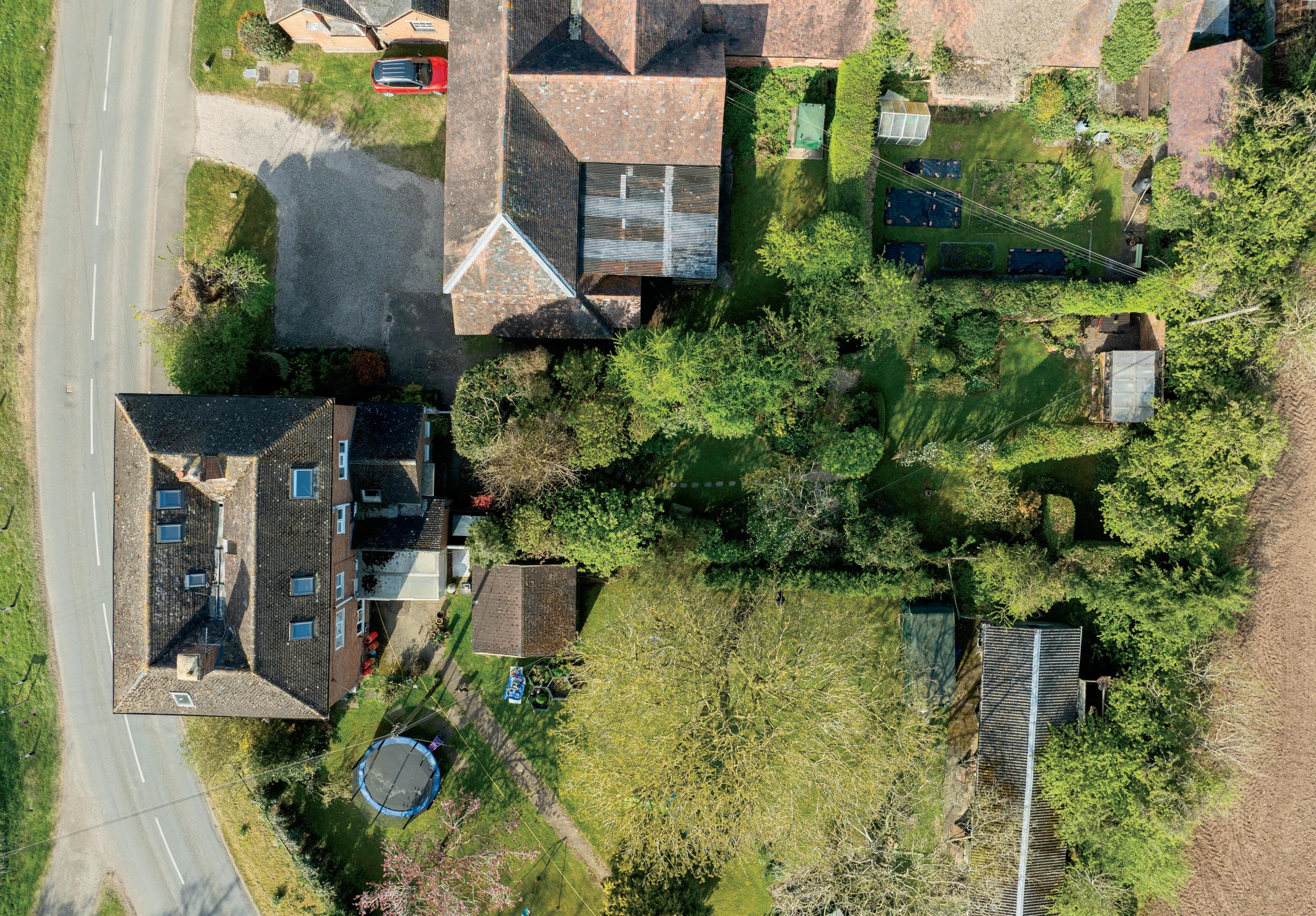


MARIE KIMBERLEY
Fine & Country Droitwich Spa
T: 01905 678111 | M: 07814 735607
marie.kimberley@fineandcountry.com
HALINA DAY
Fine & Country Droitwich Spa
T: 01905 678111 | M: 07920 857 582
email: halina.day@fineandcountry.com
YOU CAN FOLLOW US ON

Fine & Country is a global network of estate agencies specialising in the marketing, sale and rental of luxury residential property. With offices in over 300 locations, spanning Europe, Australia, Africa and Asia, we combine widespread exposure of the international marketplace with the local expertise and knowledge of carefully selected independent property professionals.
Fine & Country appreciates the most exclusive properties require a more compelling, sophisticated and intelligent presentation – leading to a common, yet uniquely exercised and successful strategy emphasising the lifestyle qualities of the property.
This unique approach to luxury homes marketing delivers high quality, intelligent and creative concepts for property promotion combined with the latest technology and marketing techniques.
We understand moving home is one of the most important decisions you make; your home is both a financial and emotional investment. With Fine & Country you benefit from the local knowledge, experience, expertise and contacts of a well trained, educated and courteous team of professionals, working to make the sale or purchase of your property as stress free as possible.