Joss Lane | Sedbergh | Cumbria | LA10 5AS


Joss Lane | Sedbergh | Cumbria | LA10 5AS

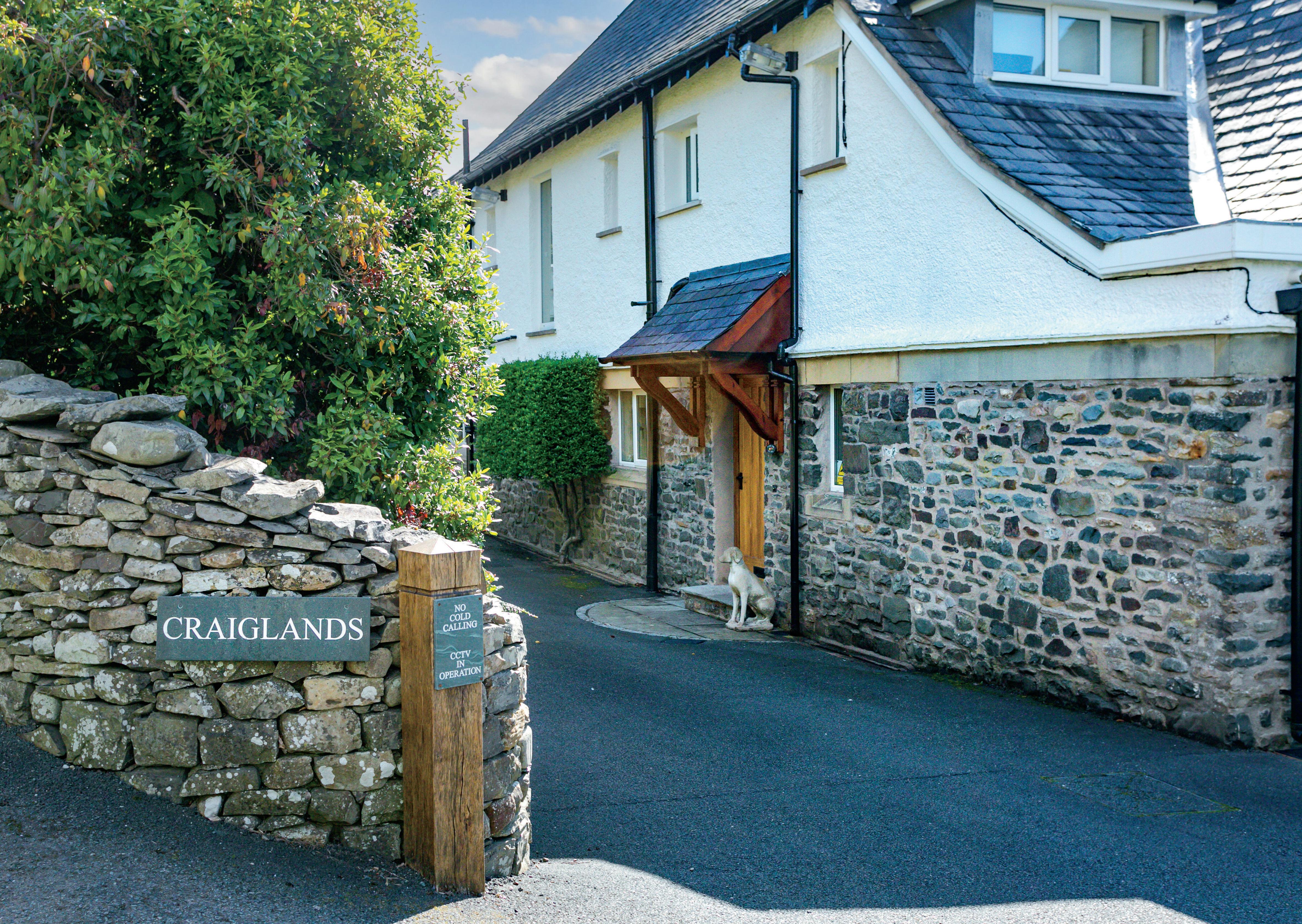
Built in 1934, south facing Craiglands is first and foremost, a great family house. A combination of main residence and self-contained annex, the accommodation is flexible and would happily accommodate multi-generational living or offer potential for an additional income.
Occupying a truly enviable setting, this updated period house enjoys an exceptionally private garden which provides a degree of seclusion that is surprisingly rare for a house so centrally placed. There’s a large level lawn, extensive seating terraces, a kitchen garden, good private parking and a couple of tucked away sheds.
The main house offers a warm welcome with a spacious hallway with cloakroom, sitting and dining rooms, a lovely big sociable dining kitchen and a conservatory. The first floor provides two ensuite bedrooms, a third double bedroom, a fourth single and a family bathroom.
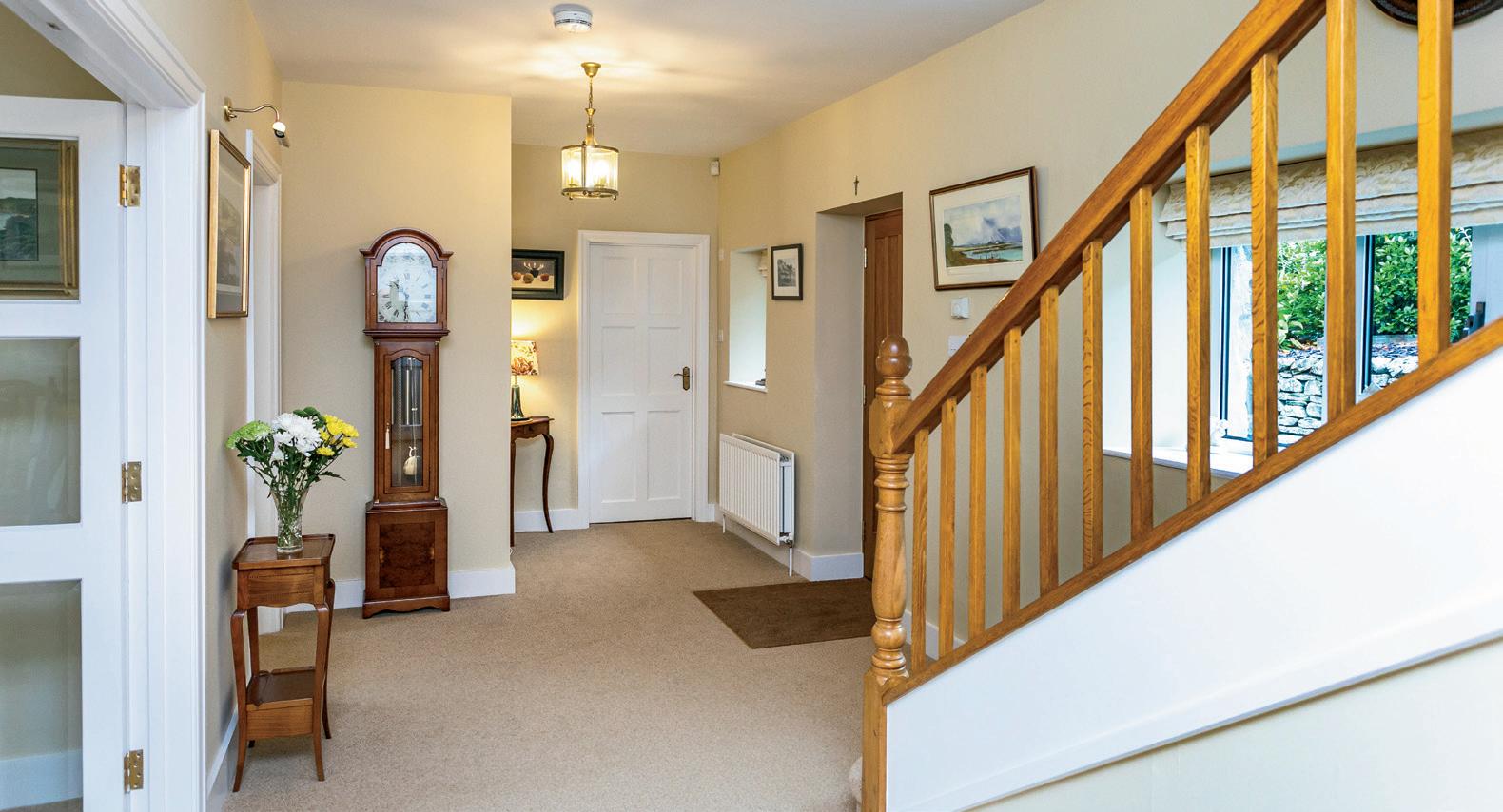
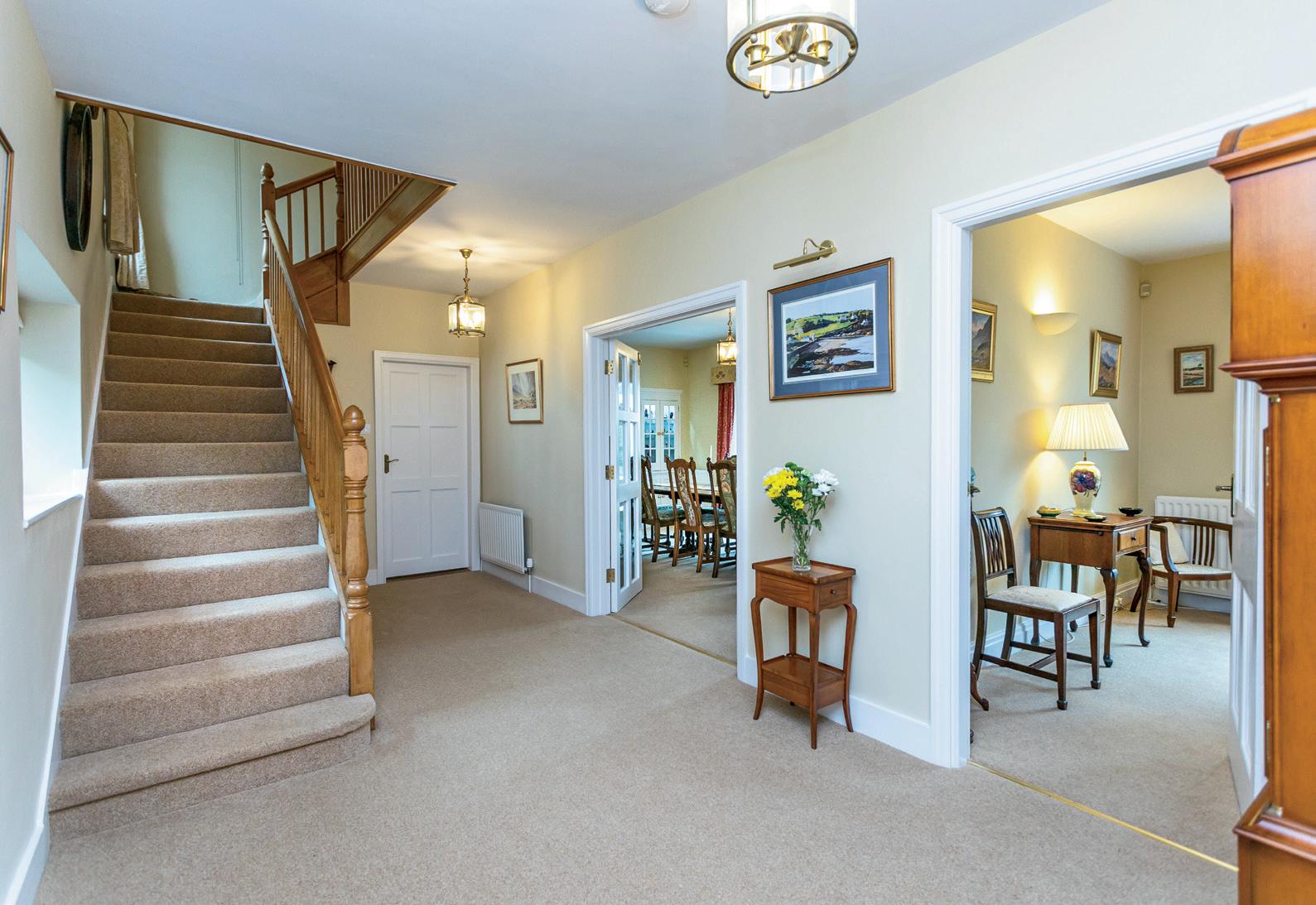
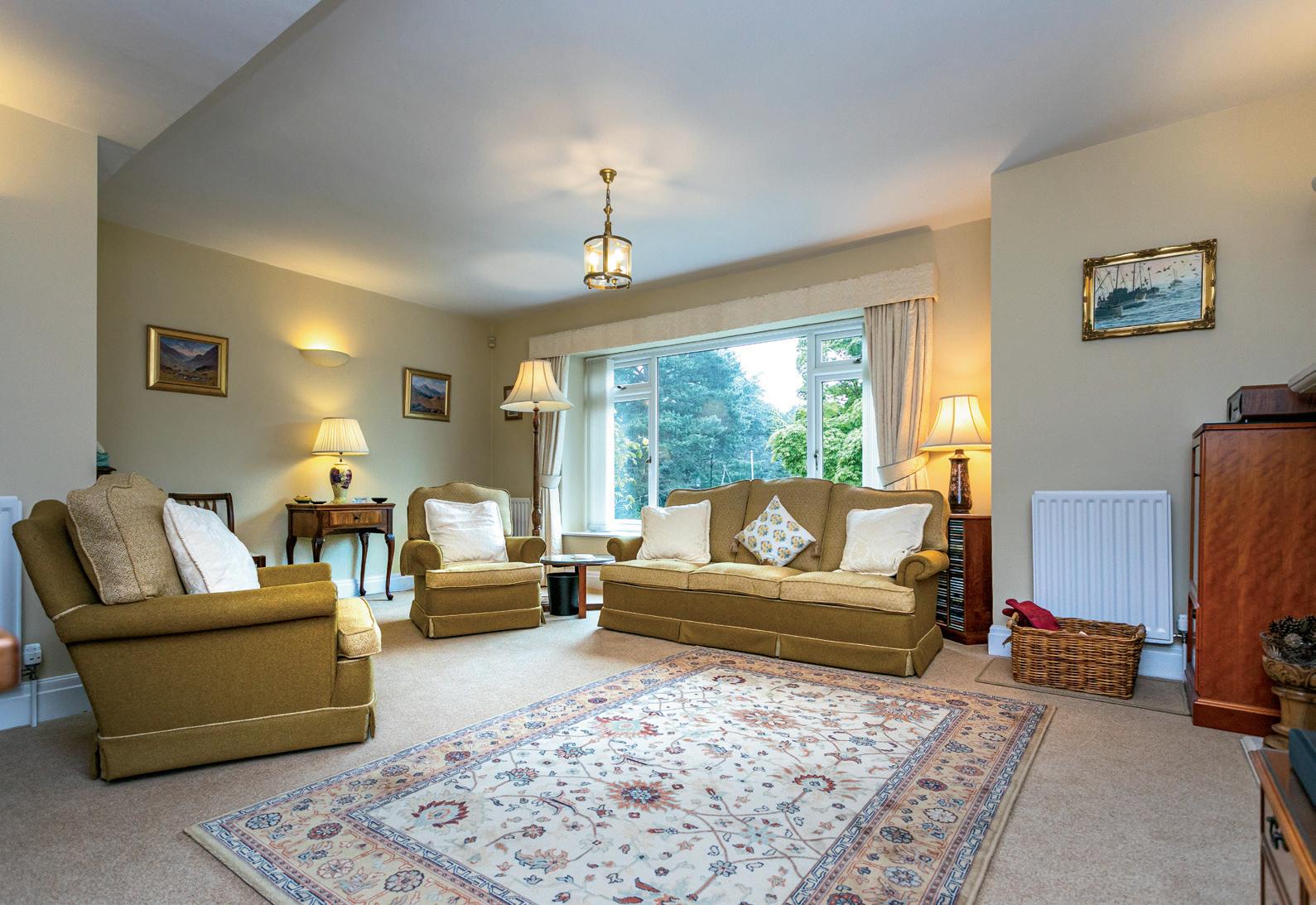
The annex is a long-standing extension and is currently incorporated within the main residence and occupied as one. It’s connected by virtue of a back passage/boot room. There’s a laundry room, a former kitchen is now used as a super walk-in pantry and a room previously occupied as a bedroom is now employed as a workshop. There’s a shower room and a fabulous family room. The garage has internal access and a first floor providing storage.
Well maintained, bright and sunny, this airy house is an absolute cracker where the interior accommodation is beautifully balanced by the gardens; all wrapped up within a private and accessible location.
Back in 2016 when we came here, we were open minded as to area. It was more about the house itself and the ability to walk our dog straight from the house without a lead. From here within a hundred yards, we’re out onto the fell.
We feel so fortunate to have found a great rural community, almost by accident. When we moved in neighbours came round to introduce themselves which was a great welcome.
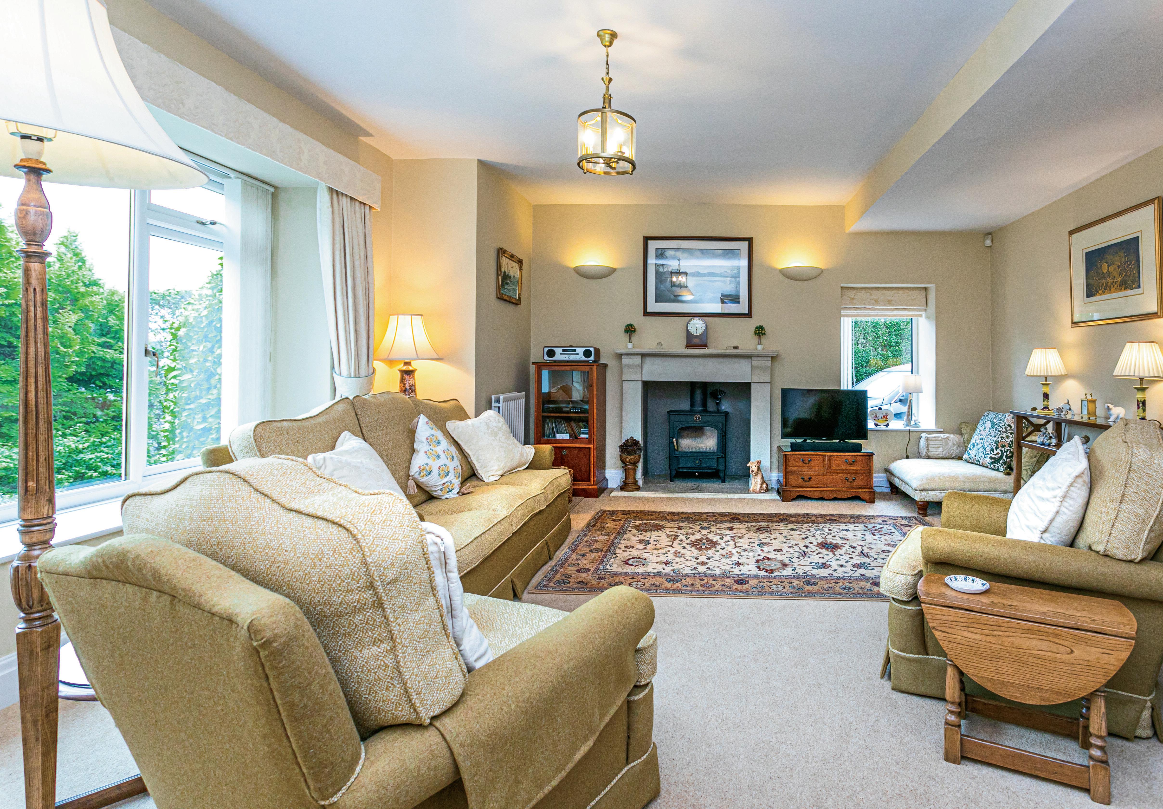
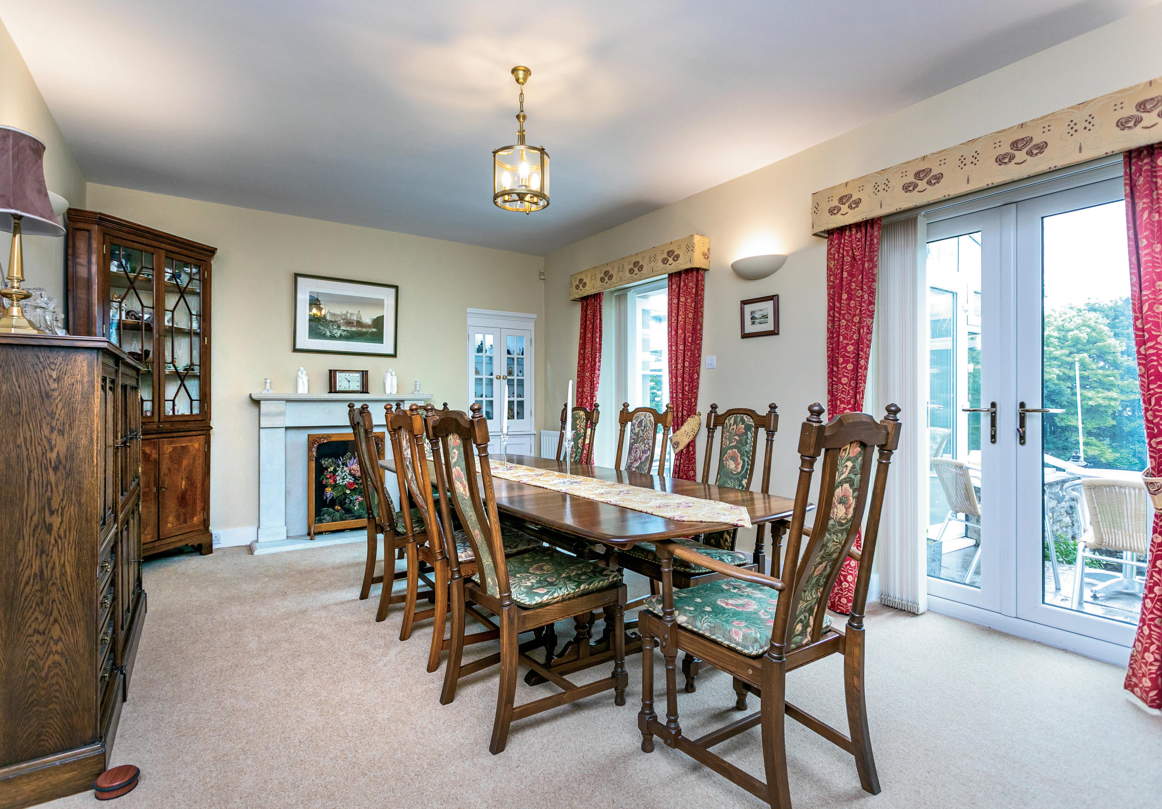
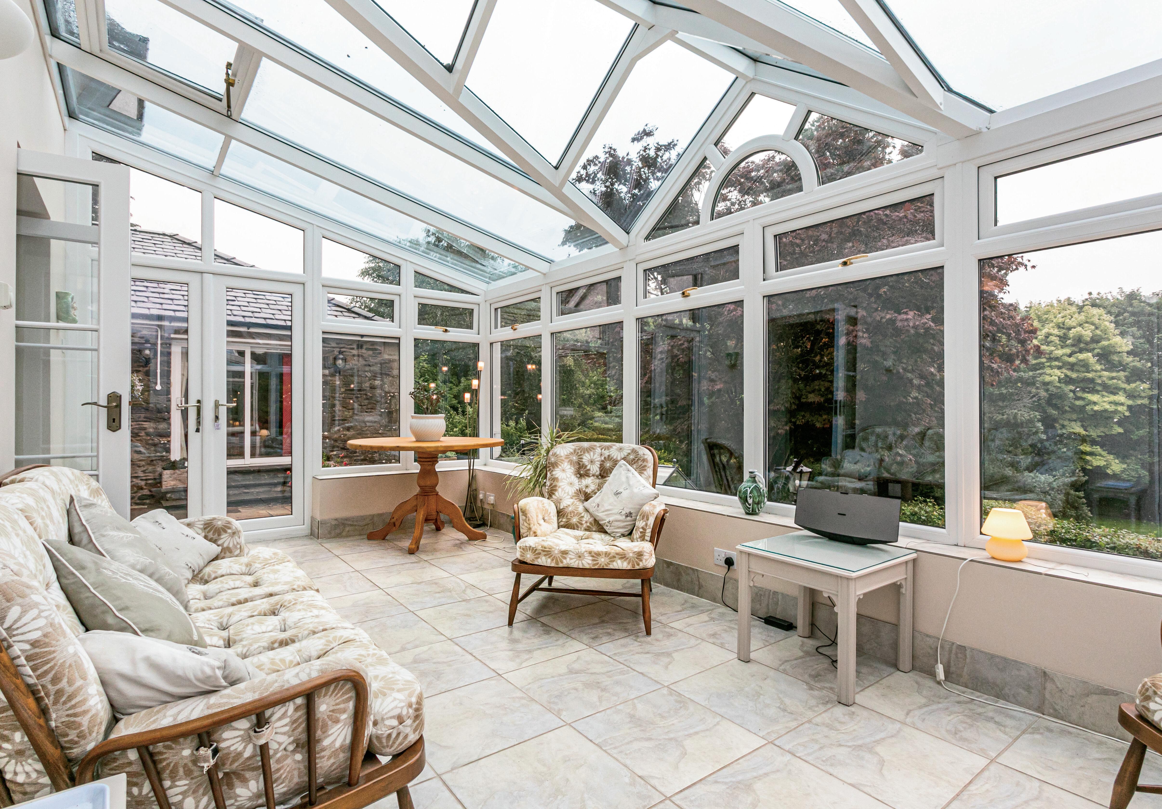
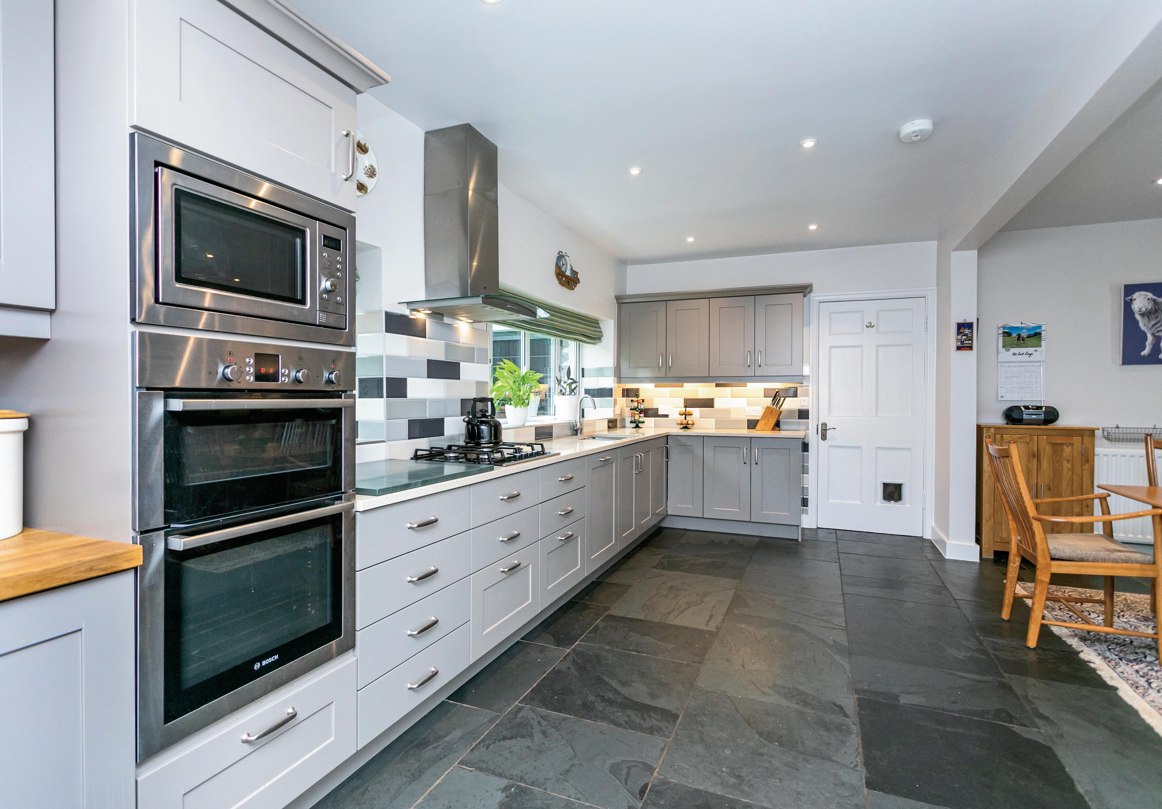
Only five miles off the motorway and you’re in a different world. Approaching from the M6, round the bend and the valley stretches out in front of you, it is indeed a sight for sore eyes as the glorious Howgill Fells rise up to greet you. The view is breathtaking.
Ensconced by the fells, Sedbergh has a comprehensive range of local amenities centered on an attractive Main Street which is home to an array of independent retailers, including a traditional grocer and butcher, ironmonger, florist, sweet shop and a Spar supermarket. As an official book town, there is also a selection of book shops to browse and a town library. Healthcare wise there is a medical centre, a dentist and a vet. Sedbergh has a weekly Wednesday market held in the car park on Joss Lane and monthly, Main Street is the setting for an artisan market th roughout the summer months.
The renowned and independent Sedbergh School has extensive facilities which are available for town inhabitants to use and enjoy, including the swimming pool, various sports facilities and concerts in the state-of-the-art music hall. This is an amazing and highly prized facili ty for residents.
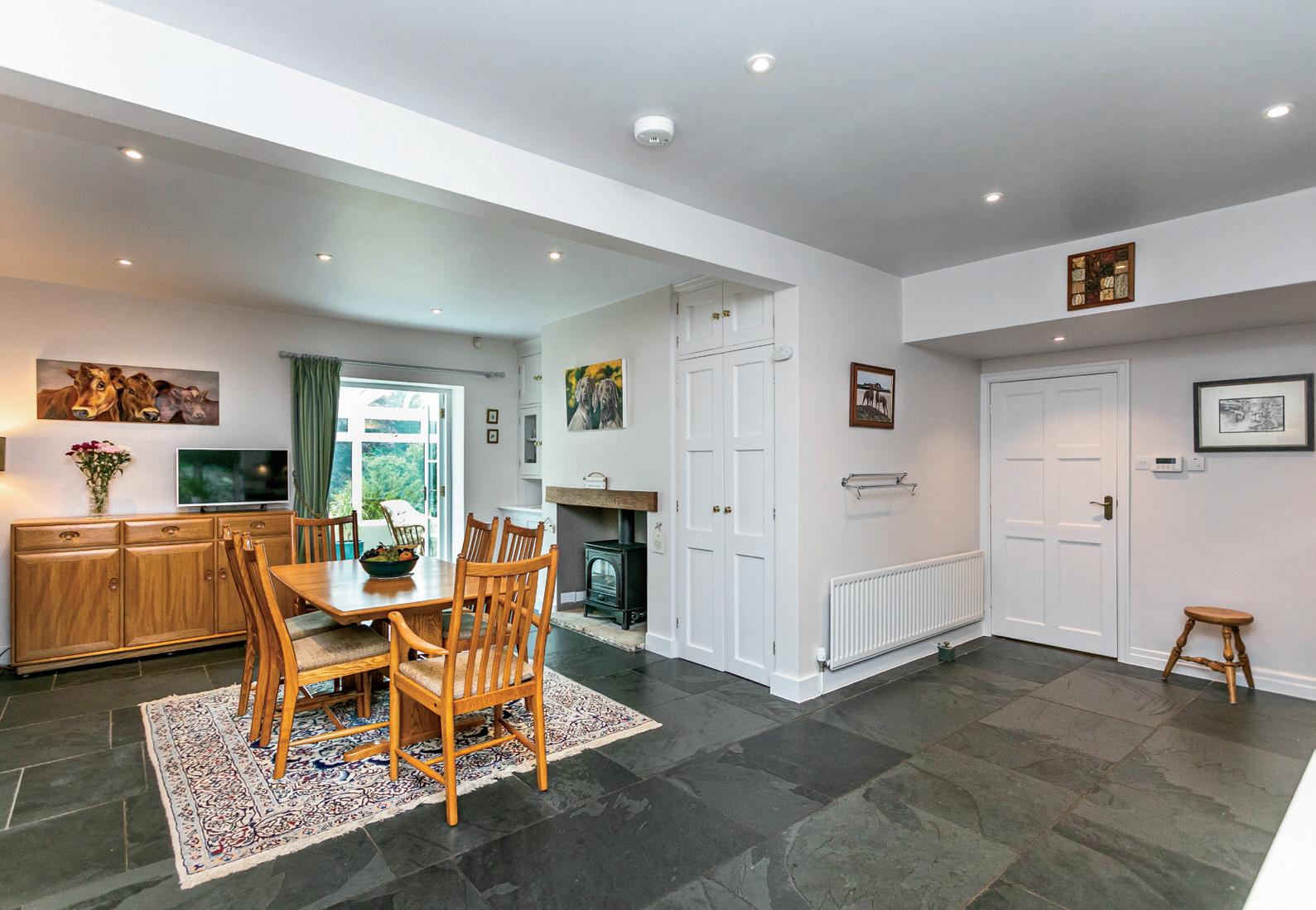
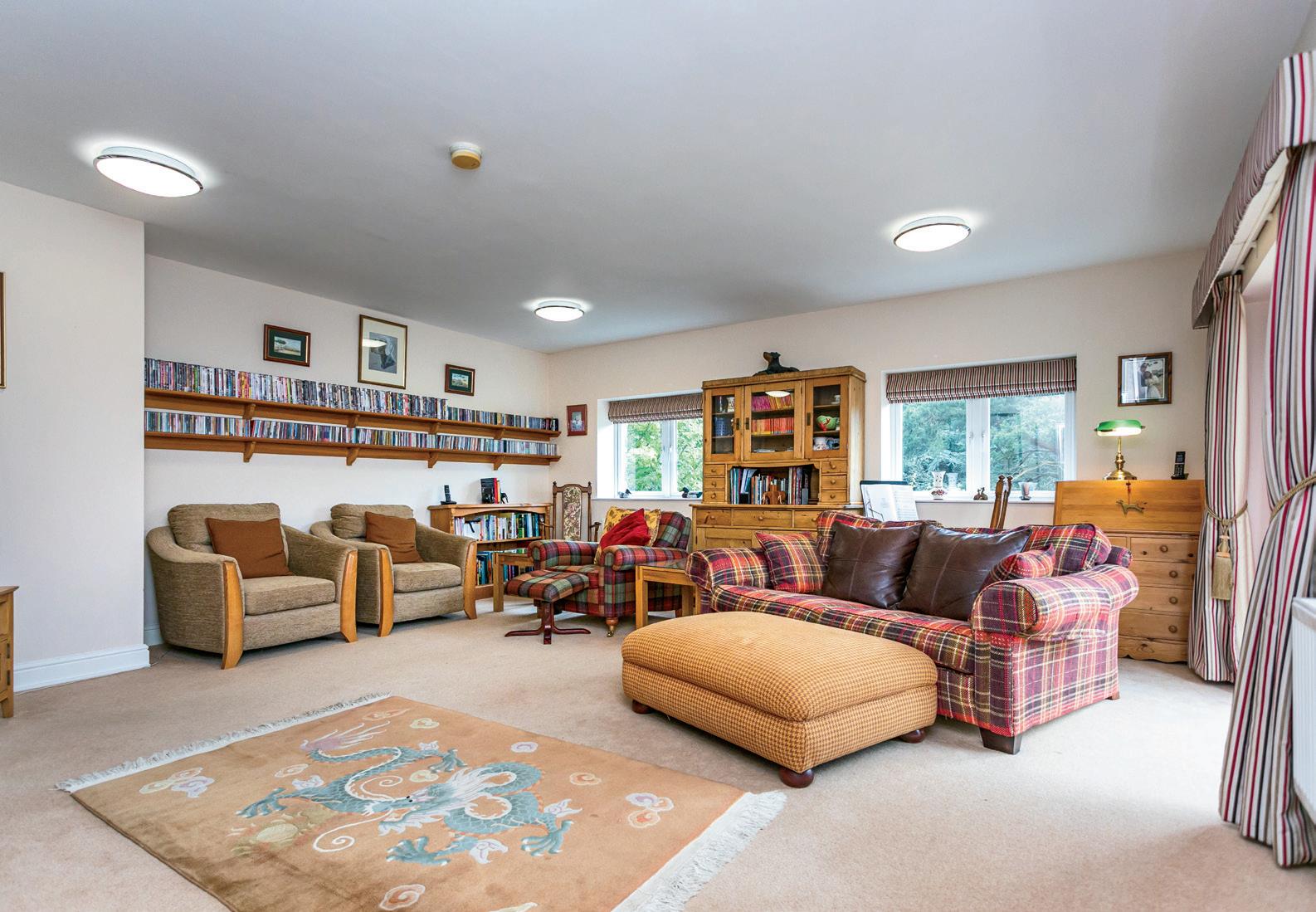
The wildlife here is wonderful. We love to sit in the conservatory and watch the comings and goings, all the usual garden birds of course, but also woodpeckers, red kites and owls. We’ve also visiting hedgehogs, foxes, squirrels and there’s a nearby rookery of rooks. In spring, we hear the bleating of lambs from the fell at the end of the lane.


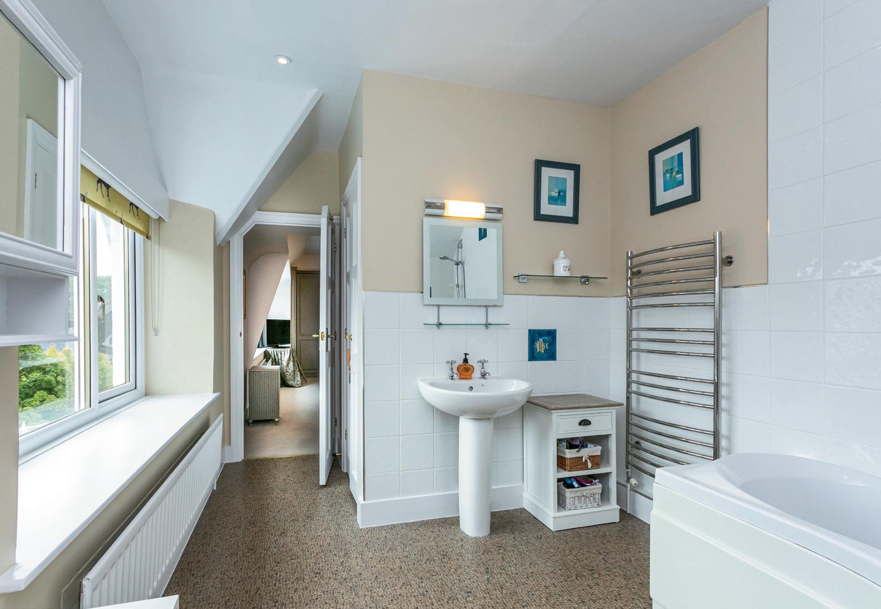
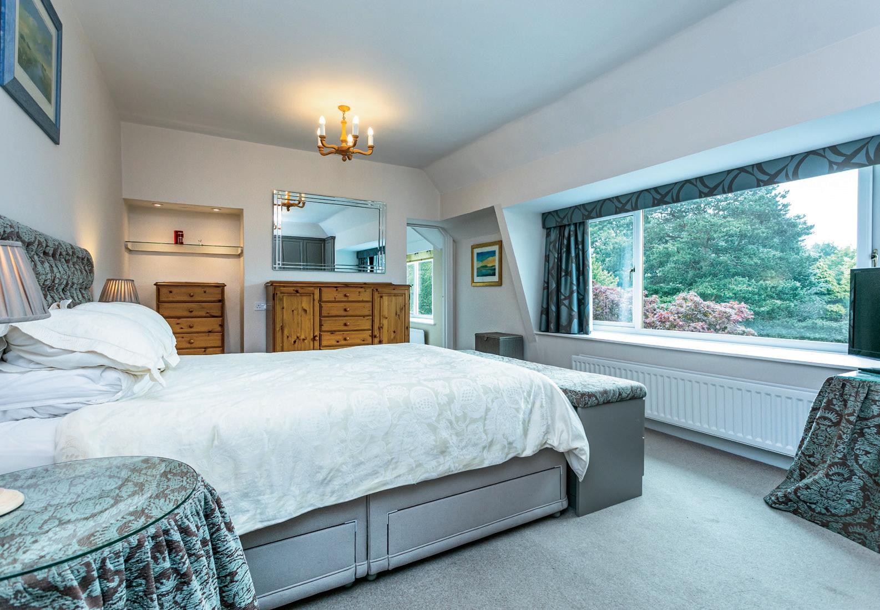
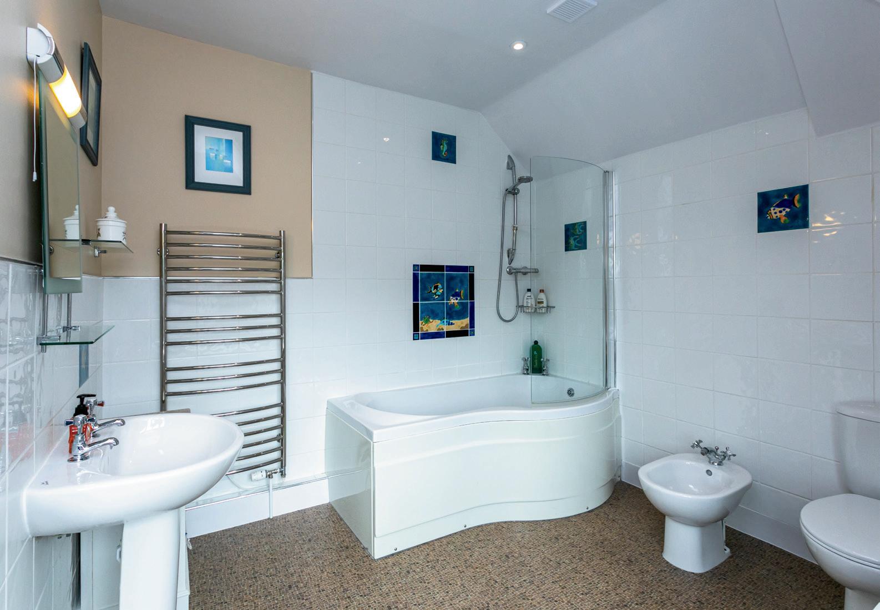
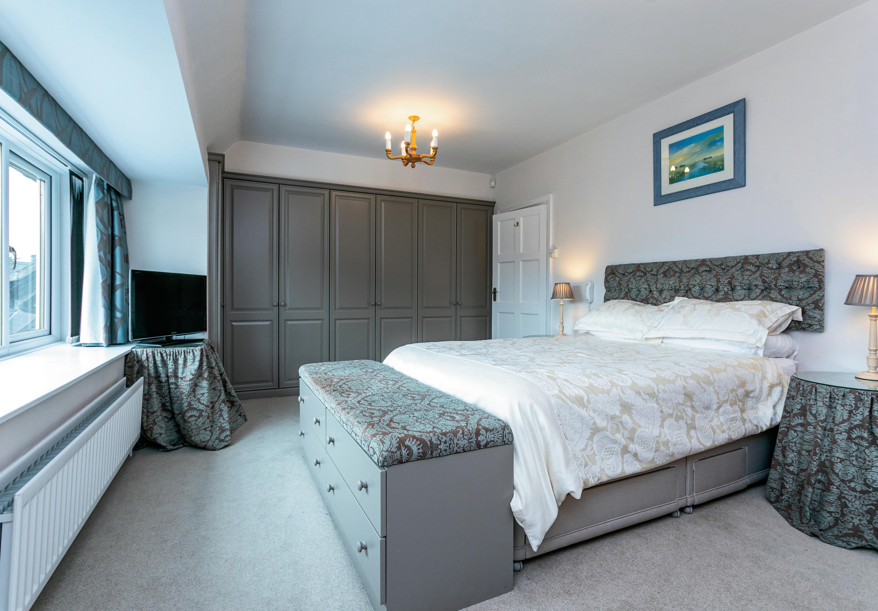
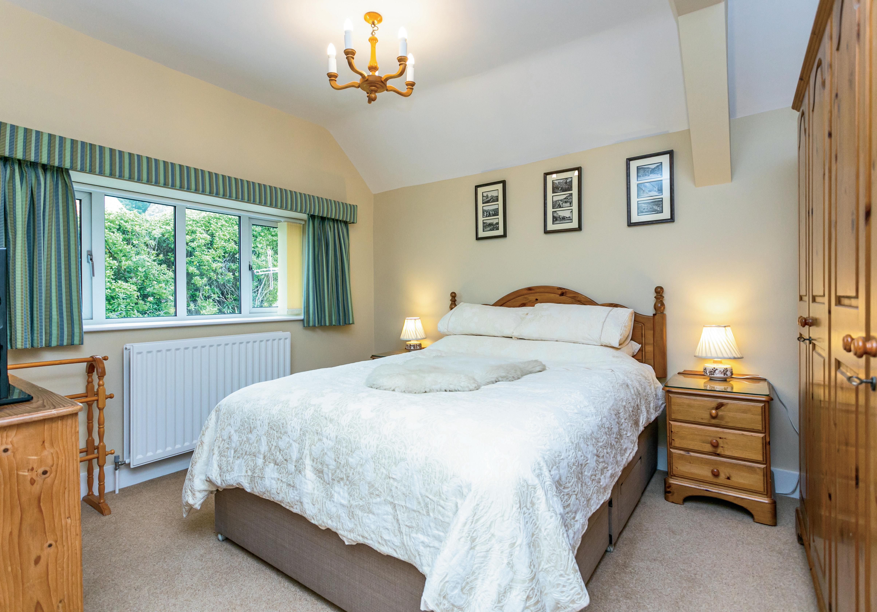

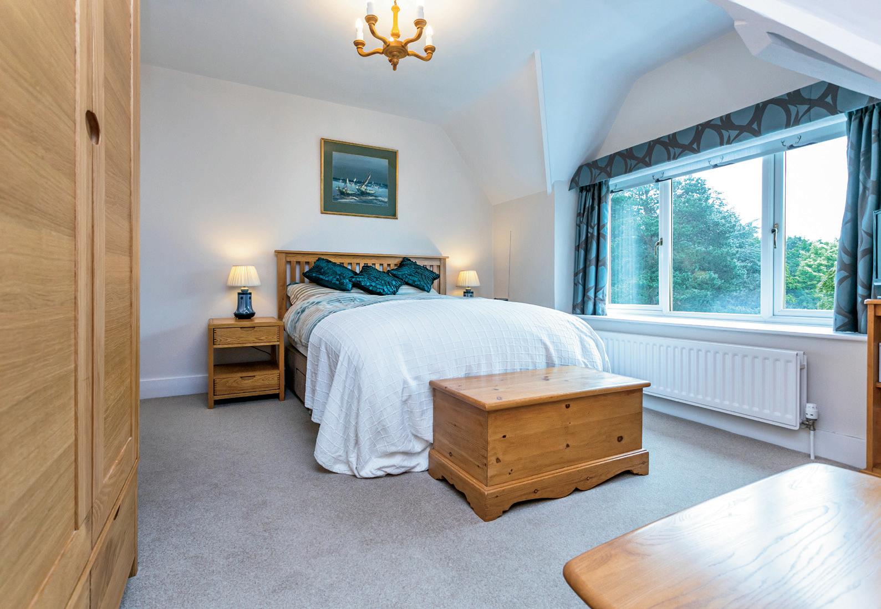
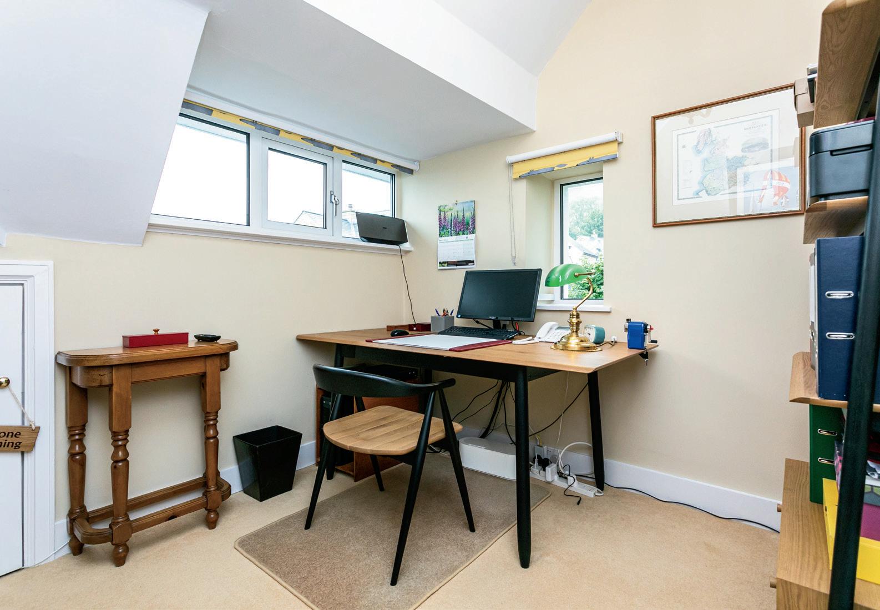

Step inside
The majority of primary rooms face south and ensure that Craiglands is light and bright. A wide oak door opens into the spacious hallway, there’s a view all the way to the garden beyond the house through the glazed double opening doors into the dining room and then through the two sets of French windows to the terrace and conservatory. It makes the house feel very connected to the garden. Dual aspect, the sunny sitting room has a great outlook to the garden and a Clearview multifuel stove in a stone surround. The adjacent dining room is generously proportioned (the owners have had 14 round the table with comfort… there’s no obligation on you to do the same, but it’s good to know it’s an option!) there are French windows both into the conservatory and out to the terrace. There’s a living flame gas fire and an illuminated alcove cupboard.
The dining kitchen will appeal to anyone seeking a great sociable space, perfect for family life and ideal if you like to entertain, French windows open to the conservatory and continue the flow. A gentle and natural colour palette, the floor is dark grey slate, the kitchen cabinets painted a complementary soft grey with both Silestone and oak worktops and there is metro style tiling in various shades of grey. Appliance wise, there is a Bosch double oven and grill, microwave, gas hob, dishwasher, fireside cupboard with space for a large fridge or fridge/freezer and a Westinghouse extractor fan.
There’s a third fireplace, this time housing a Gazco gas stove offering the aesthetics of a real fire, but a lot less work! To the side, an alcove cupboard offering both storage and display space.
The linchpin on the ground floor is the super conservatory. There is PVC glazing, underfloor heating and two sets of French windows opening to the terrace. It is a delightful space in which to spend time.
The back passage is deeply practical as it provides an entrance for wet weather, for muddy boots, for prams, for dogs… you get the drift. There are doors from the drive and out to the garden.
The slated floor continues from the kitchen and the back passage to the laundry room which has soft grey painted wooden cabinets and oak worktops around a Belfast sink. Here you’ll find a Miele washing machine, externally vented Miele tumble drier and a walk-in housekeeping cupboard (previously a separate downstairs loo) which is useful for storing brooms, the vacuum cleaner and ironing board. When this was a separate annex there was a bedroom (now used as a workshop), a kitchen (now an excellent pantry where there are two Miele freezers) and a shower room, which remains. The family room is an absolutely super room, lovely and big and bright there are sliding doors out to the garden, an informal space in contrast to the formal sitting room and much more of a room for watching TV or a film together, playing board games, practising musical instruments or constructing Lego masterpieces. This is an exceptionally flexible room the use of which will largely depending on the age of your family; it would also make an excellent home office as it could be accessed without going through the main living space.
Completing the ground floor tour is the garage with an electric door, power, light, water and a set of stairs up to the first floor. It’s boarded, of limited head height and offers readily accessible storage. Onwards and upwards, the wide staircase with oak balustrade is a gentle climb with shallow rising treads, a tall window allows light to flood in from the north.
The first thing to say about the main bedroom is just how wonderfully bright it is. The dormer window looks out over the garden and has glimpses of the town beyond the trees with a wintertime aspect of the fells. A cup of tea in the morning as you look out and plan the day ahead perhaps? Yes please! There’s a wall of wardrobes and an ensuite which enjoys the same light having bath with shower over, a wash basin, loo and bidet.
Front or rear, the other bedrooms all have equally attractive outlooks. The second double bedroom has an ensuite shower room. The third double and fourth single bedrooms share the family bathroom where there is a shower over the bath, wash basin and loo.
We love the light in the house, it’s got a great flow between the kitchen, dini ng room and conservatory too so it’s very sociable, an enjoyable house to live in and one that is easy to manage.
Our favourite room is probably the sitting room, it’s peaceful and quiet. On an everyday basis we tend to live between the dining kitchen and the conservatory, with the underfloor heating it’s very much a room we can enjoy all year round, and do.
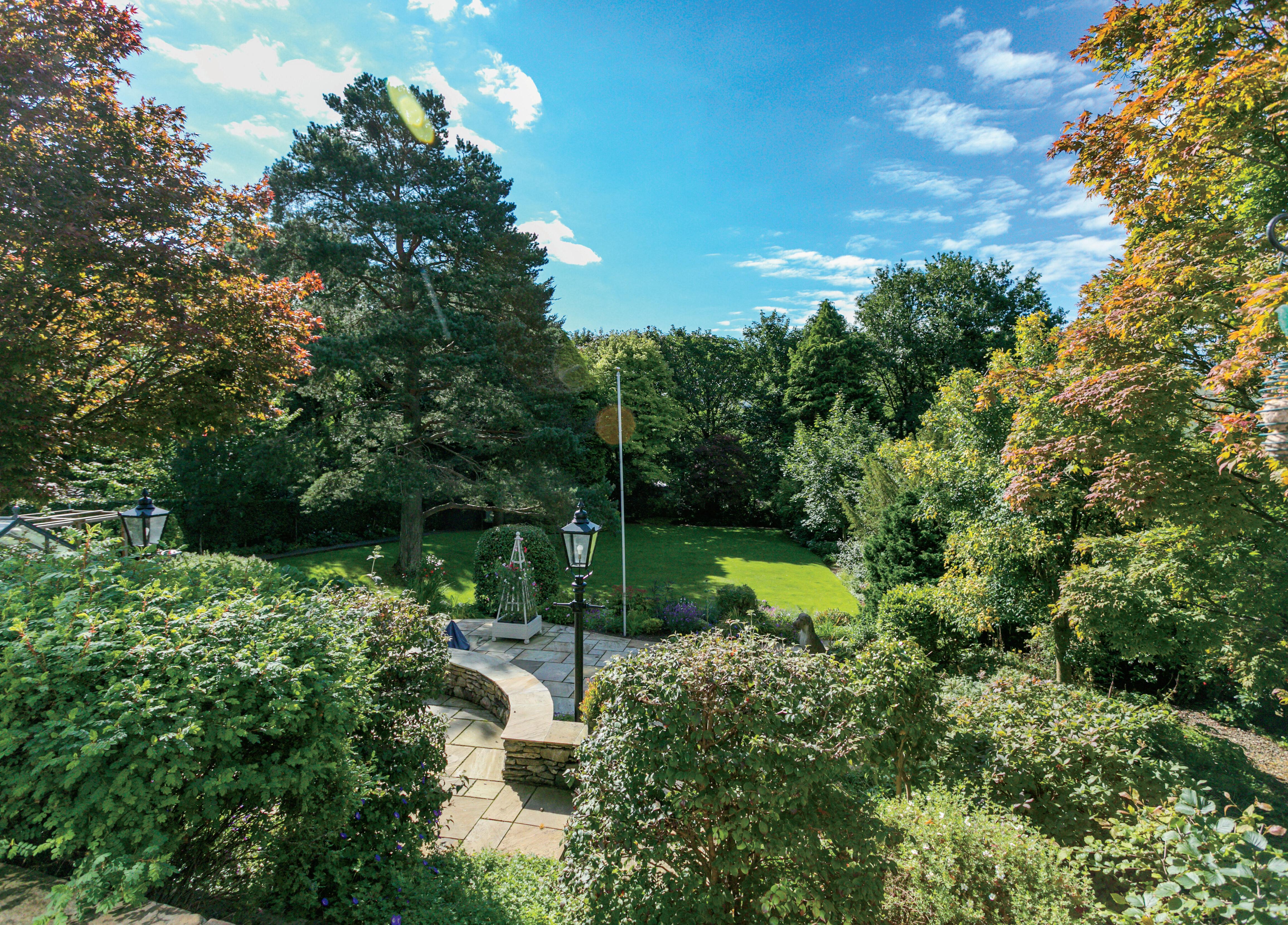

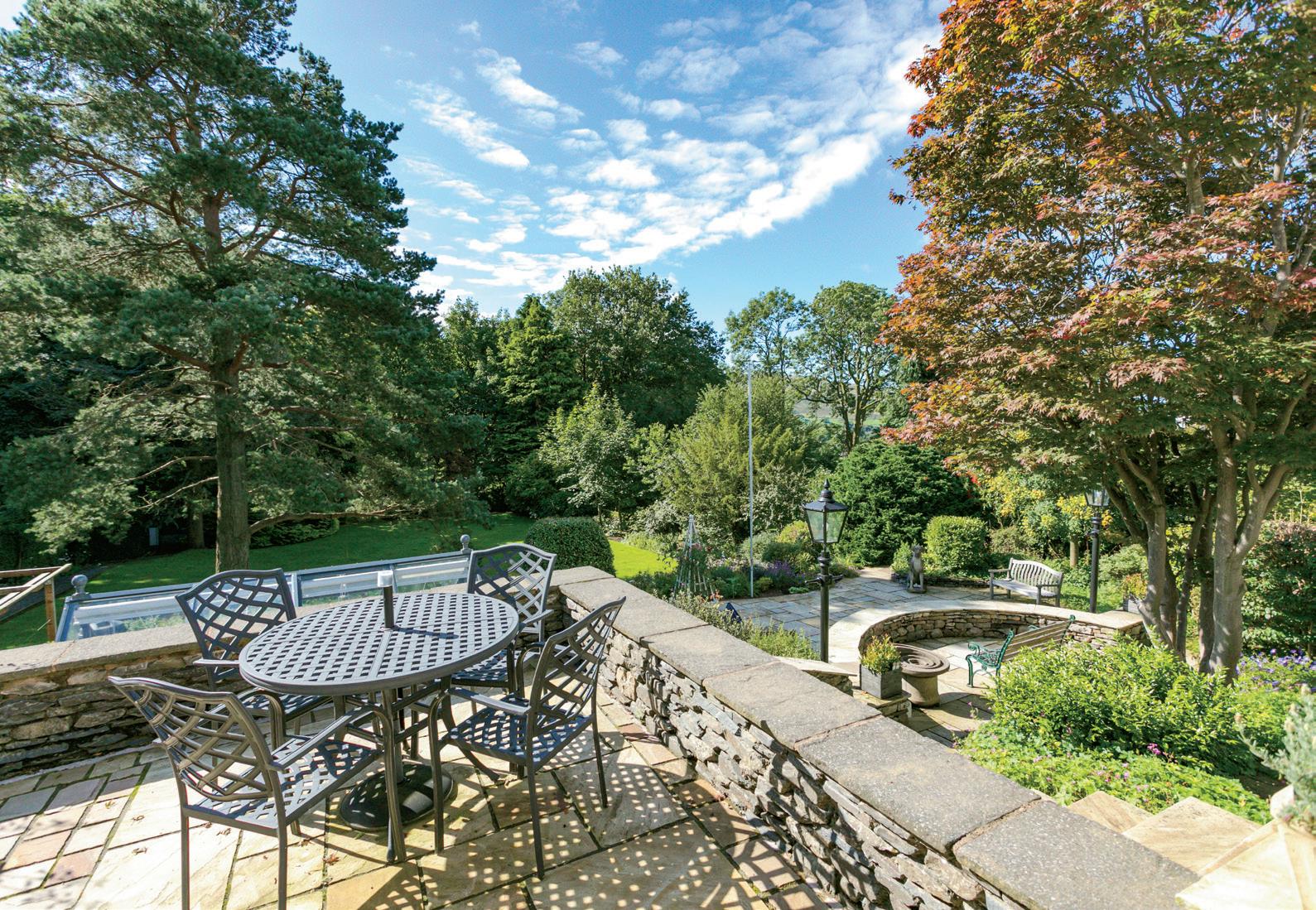
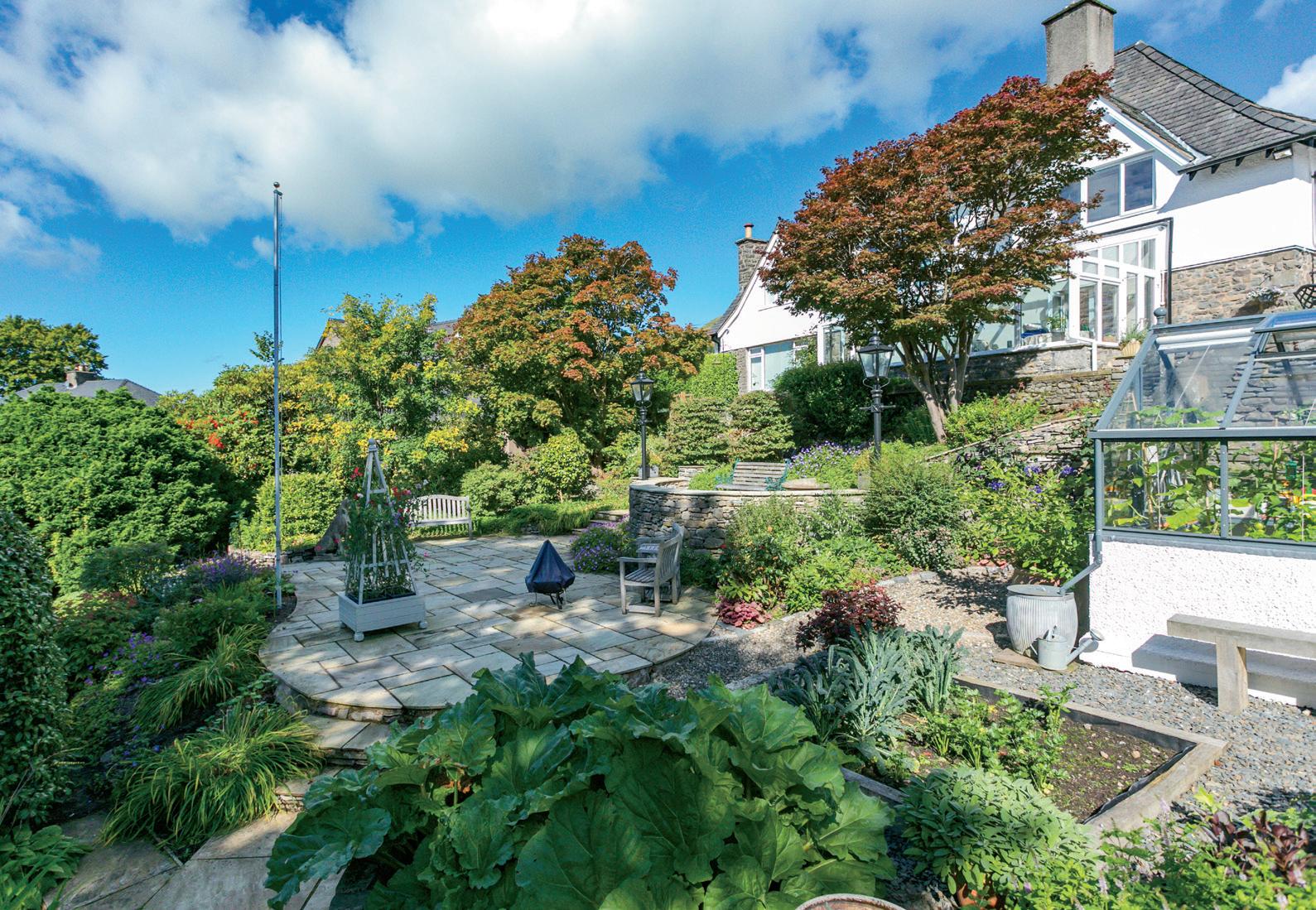
The garden is gloriously private. It’s not overlooked and is a pocket of tranquility, hard to believe it’s just a short walk down to the busy Main Street. Sitting out here the first thing you notice is the birdsong.
Arriving at the house off Joss Lane and there’s good private parking on the tarmac drive. The gardens are all to the south and are completely enclosed so safe for children and dogs.
The main garden offers a succession of sandstone flagged seating terraces punctuated by low stone walls with inset stone troughs, well-tended and stocked herbaceous planted beds with a multitude of flowering shrubs, roses and acers and connected by both a gentle ramp (designed for wheelbarrow access) and a semicircular flight of stone steps.
There’s a tree swing set under the Scotch pine where in spring snowdrops flourish. Every season brings something new, after the snowdrops there follows a succession of hellebores, daffodils, bluebells, crocuses and tulips.
The kitchen garden houses the Hartley Botanic greenhouse (new in 2022) with power which allows for rainwater harvesting to water butts. Rhubarb and mint grow vigorously and the raspberries are delicious – we’ve taste tested them for you! Slate chippings edge railway sleepers which contain raised beds.
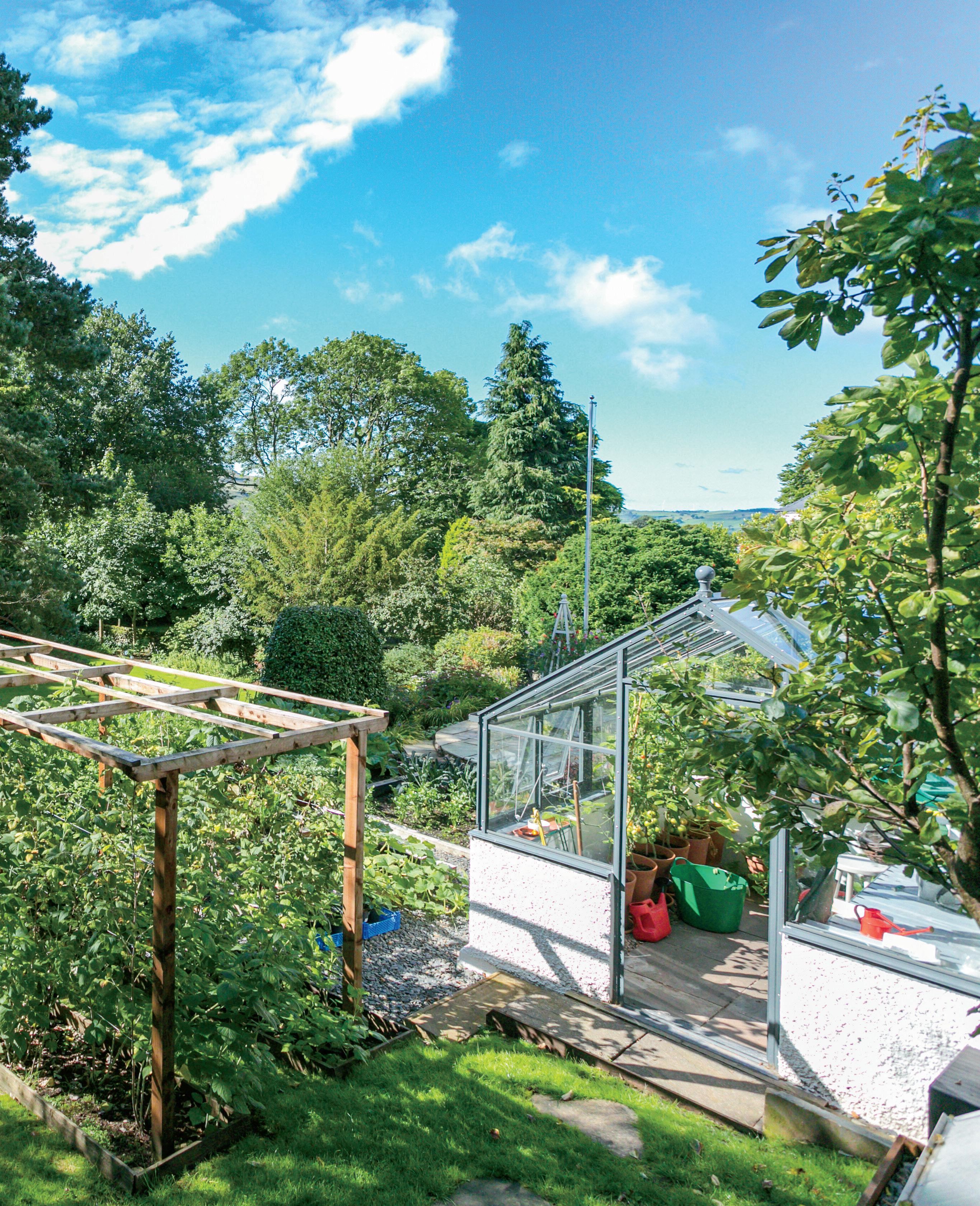
There are two sheds tucked away out of sight at the far end of the garden, one of which has a power supply.
The view from the bottom of the garden back up to the house is lovely, the terraced gardens in the foreground and the house framed by a pair of acers. Underneath the boughs of the trees on the edge of the garden, shade loving plants thrive.
Externally there are lights, power points, water and a flagpole; a bit of fun for the owners, they flew a union jack for the coronation and when guests visit they fly their national flag, lowering it to half-mast when they depart!
We’ve loved the kitchen garden and all that it produces for us. We eat outside on the terrace and bbq as much as possible when the weather allows. The top terrace gets the last of the sun on a summer’s evening.
The bench on the lower terrace is a favourite. Surrounded by the garden, it’s our preferred spot for a cup of tea.
We thinned out the garden when we moved here as it had been overplanted. Now everything has space to flourish and we can appreciate everything fully. The best time in the garden is probably June as everything is lush, leafy and green; we get the croquet set out and enjoy a game. We’re lucky though, every season brings something new, it’s an everchanging seasonal palette of colours, especially in the autumn and when the leaves are off the trees in winter we have fell views to the front.
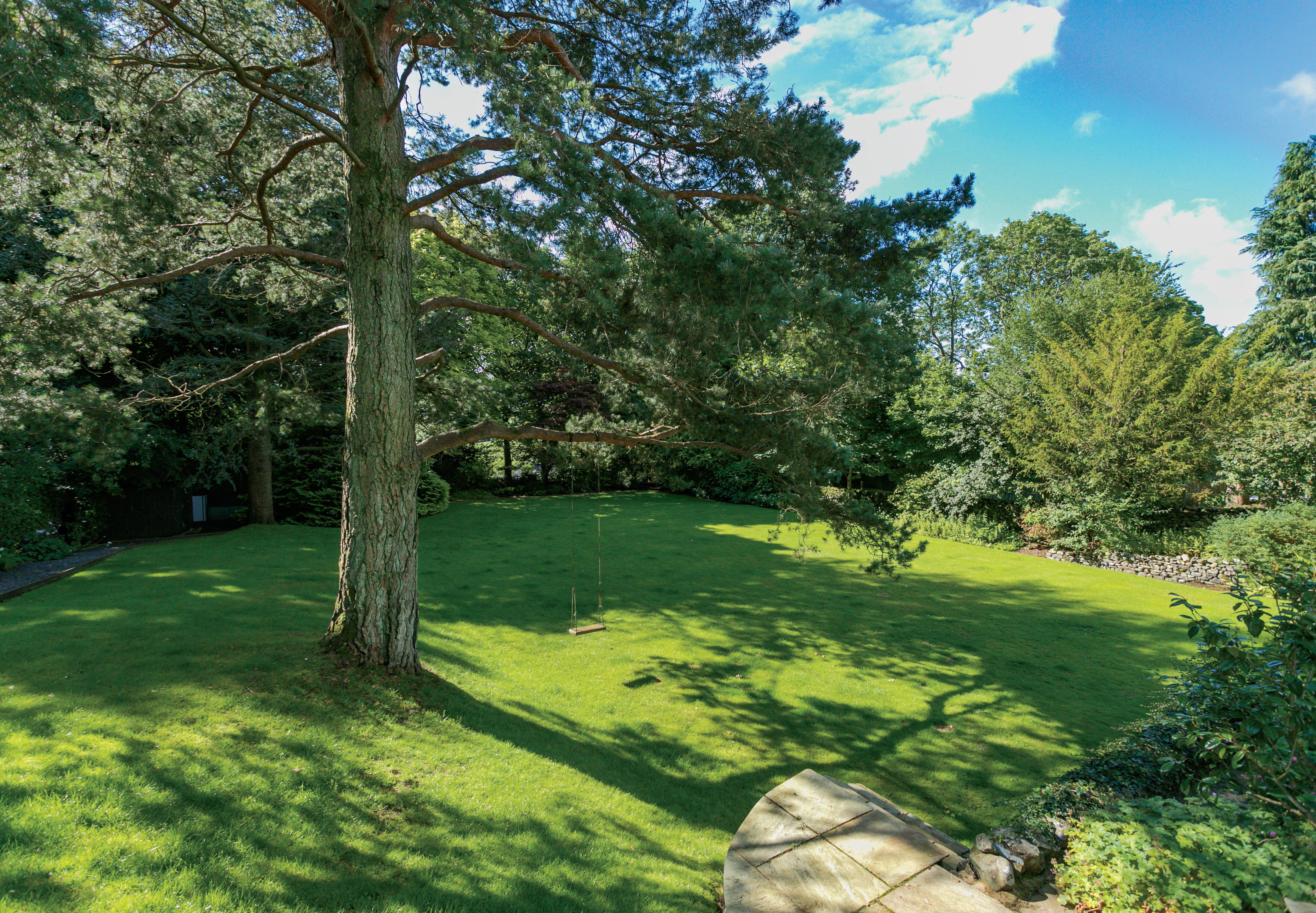
Agents notes: All measurements are approximate and for general guidance only and whilst every attempt has been made to ensure accuracy, they must not be relied on. The fixtures, fittings and appliances referred to have not been tested and therefore no guarantee can be given that they are in working order. Internal photographs are reproduced for general information and it must not be inferred that any item shown is included with the property. For a free valuation, contact the numbers listed on the brochure. Printed 24.08.2023


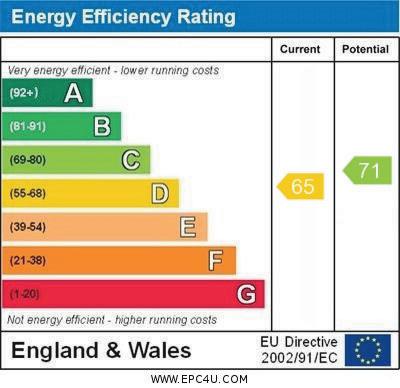
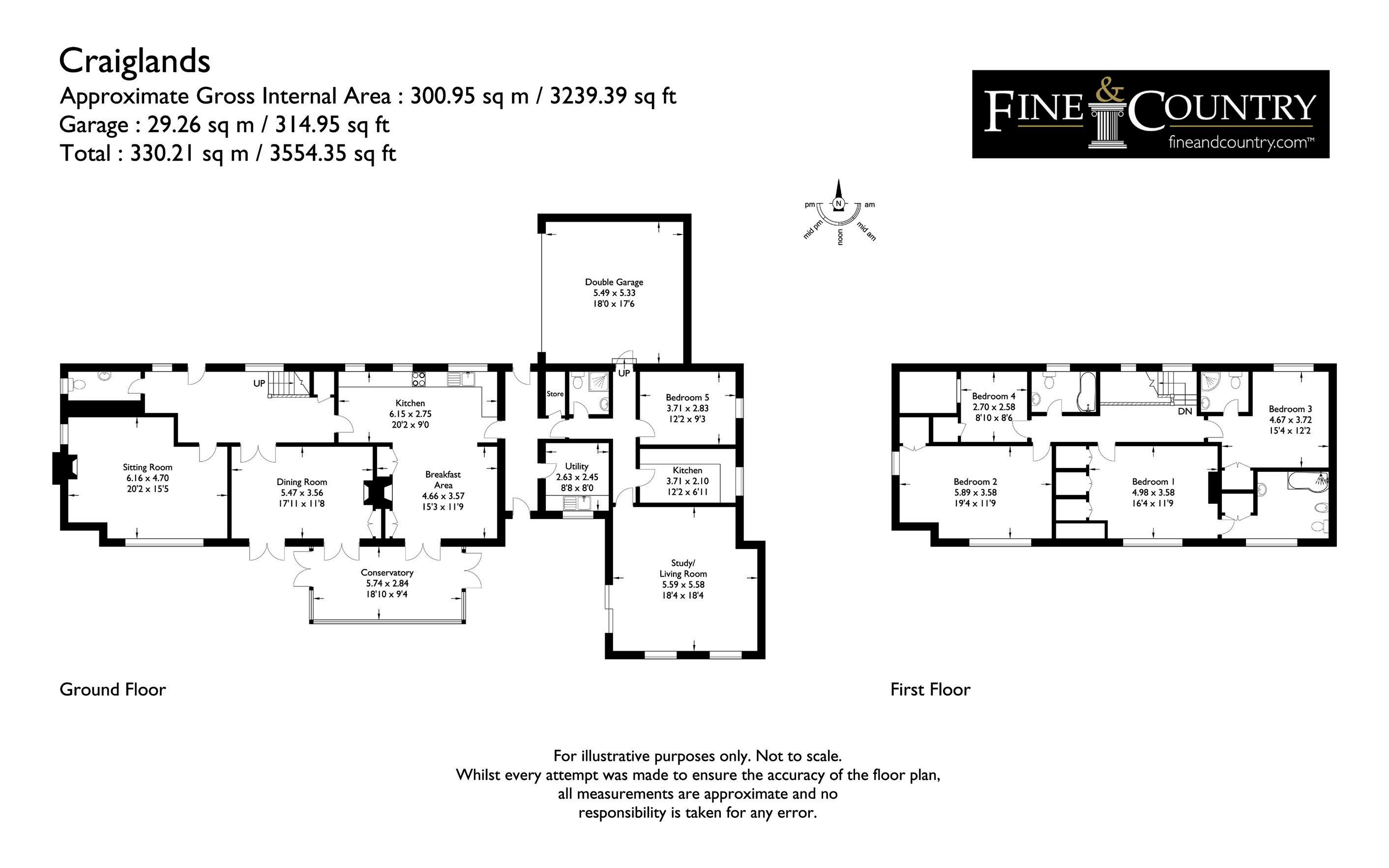
M6 J37 5 miles
Oxenholme (railway station) 10.1 miles
Kirkby Lonsdale 11.7 miles
Kendal 11.3 miles
Manchester 81 miles
Manchester airport 87 miles
Liverpool airport 93 miles
Based on approximate direct train journey durations from Oxenholme train station on the main West Coast line. Train service durations vary, please check nationalrail.co.uk for further details.
Mains electricity, gas, water and drainage. Gas fired central heating from two boilers, one serves the main house, the other the annex (a Worcester and a Valliant). In the conservatory, there is “wet” underfloor heating from the gas boiler. Security alarm and external CCTV accessible via a smart app.
what3words: ///laces.trifle.facing
The above journey distances are for approximate guidance only and have been sourced from the fastest route on the AA website from the property postcode.
Superfast speed of 80 Mbps download and for uploading 20 Mbps.
Use Sat Nav LA10 5AS with reference to the directions below:
Exit J37 of the M6 and take the A684 towards Sedbergh. Entering the town, as the A684 bears round to the right, drive straight on, onto Main Street (it’s a one-way street). Take the first left onto Joss Lane and continue as the road climbs and then bears round to the right. Shortly after the turning to Whinfield on your left, you’ll find Craiglands on the right.
There is a strip of land owned by Craiglands which provides a handy short cut from the bottom of the garden into town. Three neighbouring properties are able to use this for access on foot into their gardens, although all also have access to their own gardens around the side of their own properties.
Golf courses at Sedbergh, Kirkby Lonsdale, Casterton and Kendal
Farfield Mill, Sedbergh
Sports and recreational facilities offered by Sedbergh School
The Black Bull Inn and The Dalesman Country Inn, both in Sedbergh
The Sun Inn, Royal Hotel, No.9 and Botanica, all in Kirkby Lonsdale
The Highwayman, Burrow
The Plough, Lupton
Church Mouse (café, deli and general store), Barbon
Where do we start? This is The Yorkshire Dales after all. Straight from the door you can walk to the end of Joss Lane and then onto the fell where there is open access. You can stride out on the Howgill Fells (the name Howgill derives from the Old Norse word haugr meaning a hill or barrow, plus gil meaning a narrow valley), ramble along to the historic dales village of Dent with its quaint cobbled streets for a spot of lunch or head over towards the Frostrow and Middleton Fells. For those who prefer something a little less strenuous, there are miles of beautiful riverside walks, as four rivers converge in Sedbergh.
Worth getting in the car for, there are also Yorkshire’s Three Peaks to conquer; Ingleborough, Whernside and Pen-y-ghent.
Registered in England and Wales. Company Reg No. 4270819 Registered Office: Ellerthwaite Square, Windermere, Cumbria, LA23 1DU
copyright © 2023 Fine & Country Ltd.
Primary Sedbergh Primary School
Sedbergh Preparatory School (Independent school), Casterton
Secondary Settlebeck School, Sedbergh (pupils aged 11-16)
Sedbergh School (Independent school)
Queen Elizabeth School and QEStudio, Kirkby Lonsdale
Light fittings and integral kitchen appliances.
Carpets, curtains and free standing kitchen appliances are available by separate negotiation.
Guide price £950,000
Council tax band - G
Tenure - Freehold

Fine & Country is a global network of estate agencies specialising in the marketing, sale and rental of luxury residential property. With offices in the UK, Australia, Egypt, France, Hungary, Italy, Malta, Namibia, Portugal, South Africa, Spain, The Channel Islands, UAE, USA and West Africa we combine the widespread exposure of the international marketplace with the local expertise and knowledge of carefully selected independent property professionals.
Fine & Country appreciates the most exclusive properties require a more compelling, sophisticated and intelligent presentationleading to a common, yet uniquely exercised and successful strategy emphasising the lifestyle qualities of the property.
This unique approach to luxury homes marketing delivers high quality, intelligent and creative concepts for property promotion combined with the latest technology and marketing techniques.
We understand moving home is one of the most important decisions you make; your home is both a financial and emotional investment. With Fine & Country you benefit from the local knowledge, experience, expertise and contacts of a well trained, educated and courteous team of professionals, working to make the sale or purchase of your property as stress free as possible.