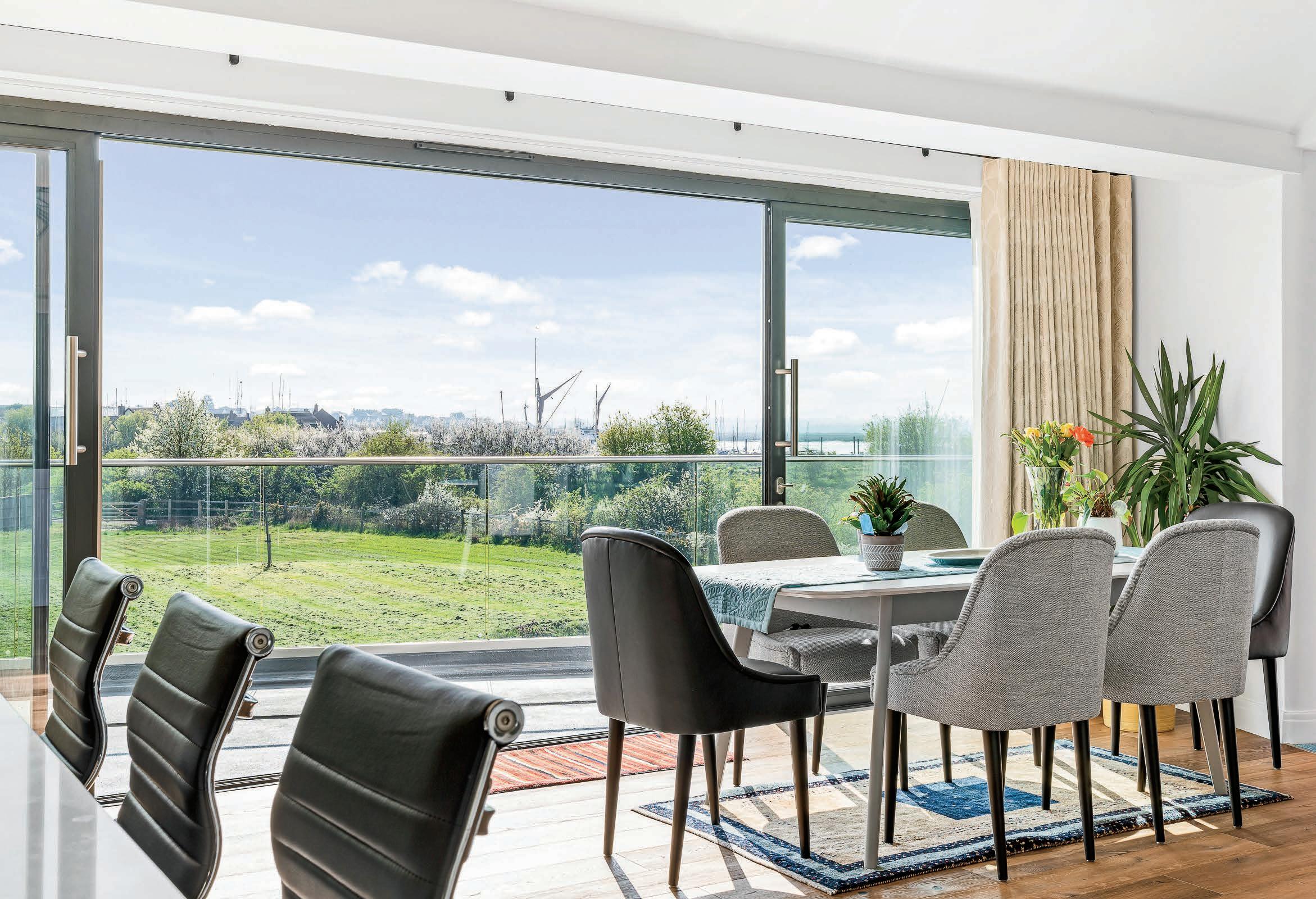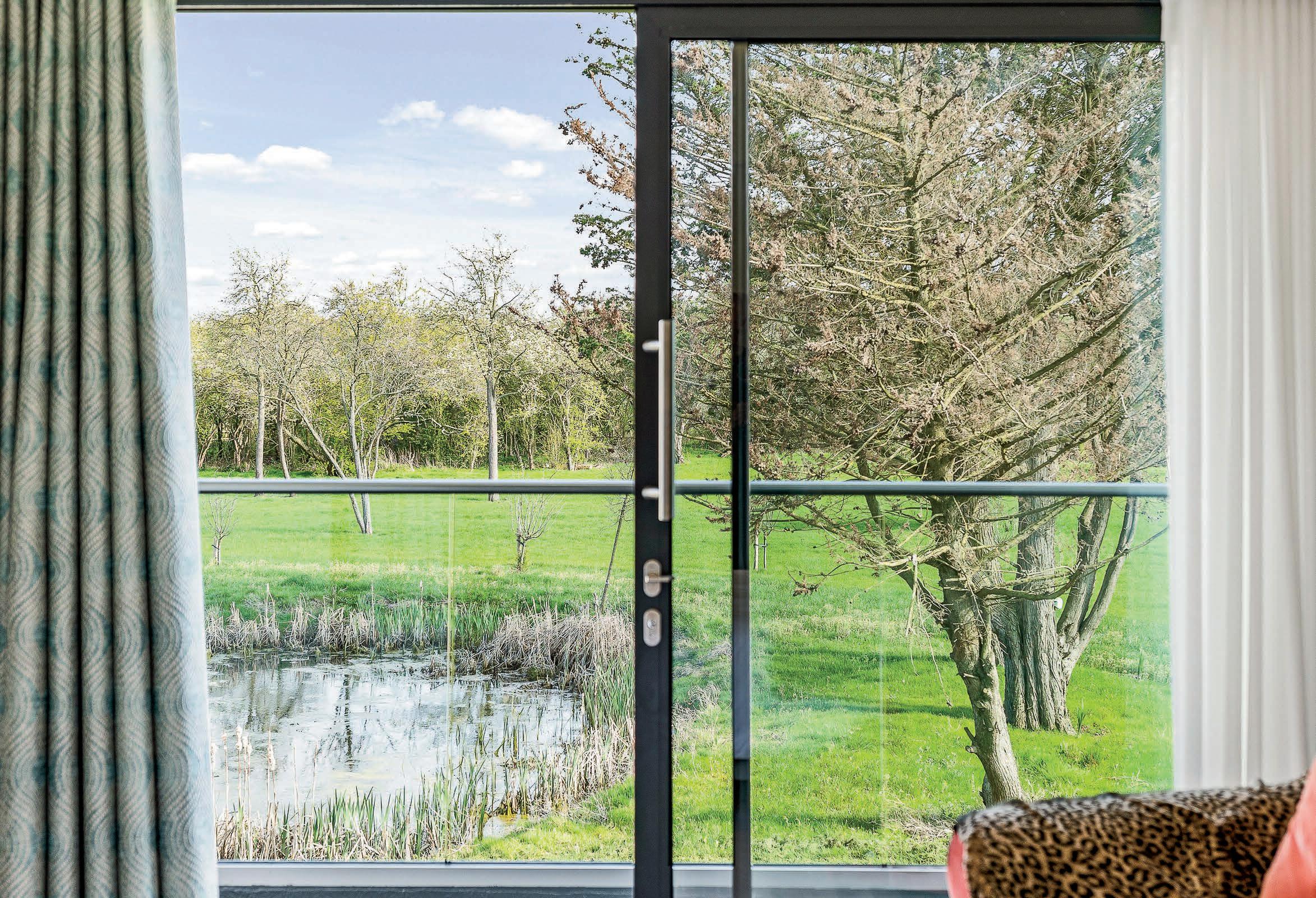

KEY FEATURES
Seal Point
Seal Point is a one-off modern family home set in a striking architect designed floating superstructure commanding far reaching views across the home’s costal location.
The living accommodation is set across the gravity defying cantilevered first floor which is some 4.5M above ground level. The house has been designed to be energy efficient and is equipped with stateof-the-art solutions to minimise running costs.
The accommodation provides as follows: Spacious reception hallway to the ground floor connecting with large utility area and large double garage. Feature staircase (and lift) rising to first floor hallway connecting with large living/dining/kitchen open plan area. 3 en-suite bedrooms, bedroom 4, family bathroom. Substantial 260 degree wrap around terrace connects the rooms and provides the perfect location for watching the sun set.
Outside there is a large open garden with gated driveway and access leading to the house and the walled inner gardens which sit below and behind the house itself.
Specification:
• Steel Superstructure sat on 34x substantial concrete piles drilled 8 metres into the ground
• Ground floor constructed of poured waterproof concrete
• First floor Steel framework with poured concrete.
• Underfloor Heating powered by energy efficient Air Source Heat Pump
• Solar tiles to roof (produce 14Kw)
• Double Glazing and Thermal Glass
• High Quality Kitchen & Bathroom fittings and appliances throughout
• Hardwood internal doors
• Lift
• Security System
• Electronically controlled Gated Entrance AGENTS NOTE:
1. The property is offered fully furnished at the Guide Price.
2. Subject to Planning - there is scope for the potential erection of a second property within the grounds.
The accommodation provides as follows: Spacious reception hallway to the ground floor connecting with large utility area and large double garage. Feature staircase (and lift) rising to first floor hallway connecting with large living/dining/kitchen open plan area. 3 en-suite bedrooms, bedroom 4, family bathroom. Substantial 260 degree wrap around terrace connects the rooms and provides the perfect location for watching the sun set. Outside there is a large open garden with gated driveway and access leading to the house and the walled inner gardens which sit below and behind the house itself.

























Agents notes: All measurements are approximate and for general guidance only and whilst every attempt has been made to ensure accuracy, they must not be relied on. The fixtures, fittings and appliances referred to have not been tested and therefore no guarantee can be given that they are in working order. Internal photographs are reproduced for general information and it must not be inferred that any item shown is included with the property. For a free valuation, contact the numbers listed on the brochure. Copyright ©






follow Fine & Country Mid and South Essex on Fine & Country Mid and South Essex
Suite A Imperial House, Cottage Place, Victoria Road, Chelmsford, Essex CM1 1NY
Tel: +44 (0)1245 979 777 | midandsouthessex@fineandcountry.com
