




This stunning detached six bedroom family home includes everything needed for modern day living and with leisure and pleasure in mind. It has been finished to a very high standard with top quality features, underfloor heating and an ecofriendly heat exchange system as well as a top quality kitchen and high end bathrooms. The house is part of a unique development of individually designed properties surrounded by countryside not far from Eastry village and the hamlet of Woodnesborough. It is only about three miles from the picturesque medieval Cinque Port town of Sandwich with a mainline station where the high speed train can whisk you to St Pancras in under an hour and a half.
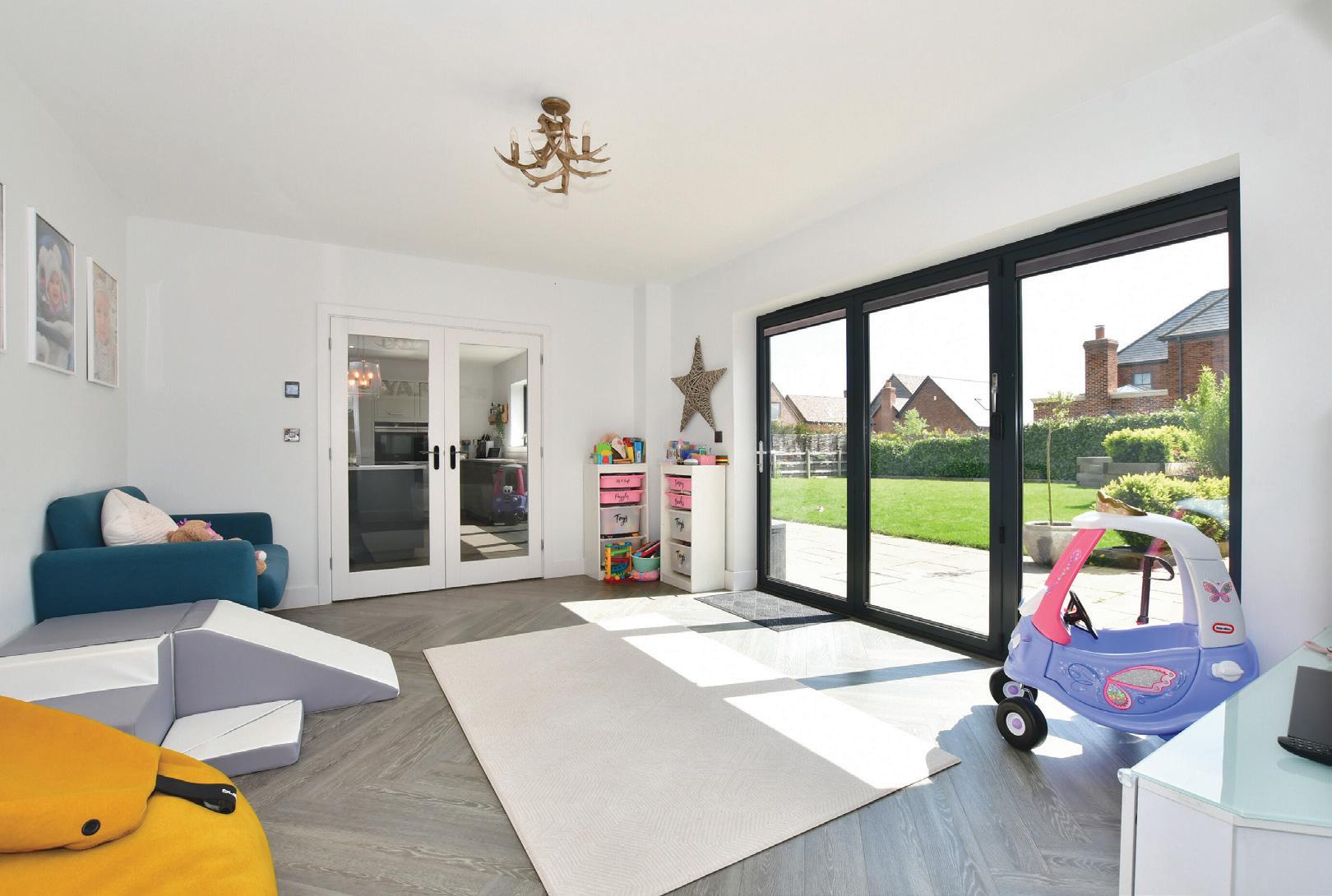
From the moment you step onto the spacious block paved entrance and see the attractive exterior with its shiplap and brick wall, box bay windows and modern front door you will be impatient to see what lies beyond the threshold and you won’t be disappointed. The spacious entrance hall is delightful with its herringbone parquet flooring that flows throughout the ground floor, an impressive oak staircase and double glass doors that open into a study and also into the kitchen/ diner. The dual aspect study has a wall of fitted cupboards and two large box bay windows providing plenty of natural light and delightful rural views and, being just inside the front door, is ideal as business visitors do not need to venture into the private part of the home.
Friends and family will enjoy sitting down to a meal in the spacious dining area where you can seat at least a dozen people comfortably. This is open plan to the luxurious kitchen/breakfast area with a large central island breakfast/bar including an induction hob and downdraft extractor and a raft of superb flat fronted units housing a built in oven and combi microwave, dishwasher and fridge freezer. Double glass doors open into the light and bright play room/snug with bi-folding doors to the rear terrace and double glass doors also open into the stunning triple aspect sitting room with its high, vaulted ceiling, attractive log burning stove with a stone surround, bi-folding as well as French doors to the Indian sandstone terrace. This floor also includes a large utility room and a door to the double garage as well as a lobby with stairs to the guest bedroom and en suite shower room above the garage.
Off the vast U shaped galleried landing on the first floor there is a superb family bathroom with a modern stand-alone bath and separate shower as well as four double bedrooms that all have panoramic rural views and two that include en suite trendy shower rooms and fitted wardrobes. While on the second floor there is a magnificent main suite that has a contemporary bathroom with a modern slipper bath and separate shower as well as a large dressing room.
Outside the ‘piece de resistance’ has to be the excellent bar/games room. This beautiful oak framed detached building also has herringbone flooring, a charmingly designed bar, a cloakroom and a large seating area with a wall of bi-folding doors leading to a wide terrace that includes a hot tub. This area is ideal for al fresco entertaining as well as relaxing in the sunshine. The rest of the easyto-manage garden is primarily lawn with perimeter hedging and fencing.
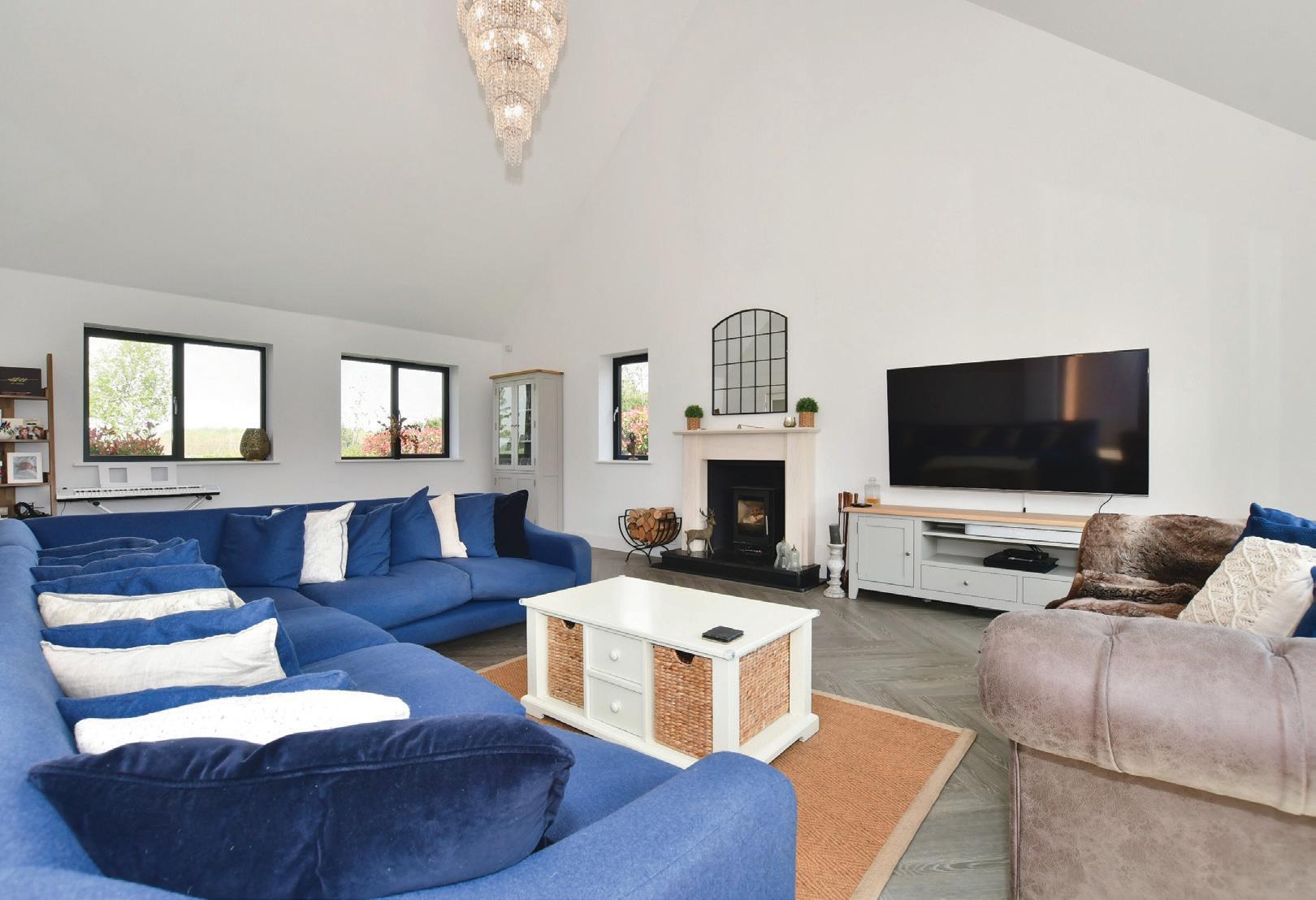

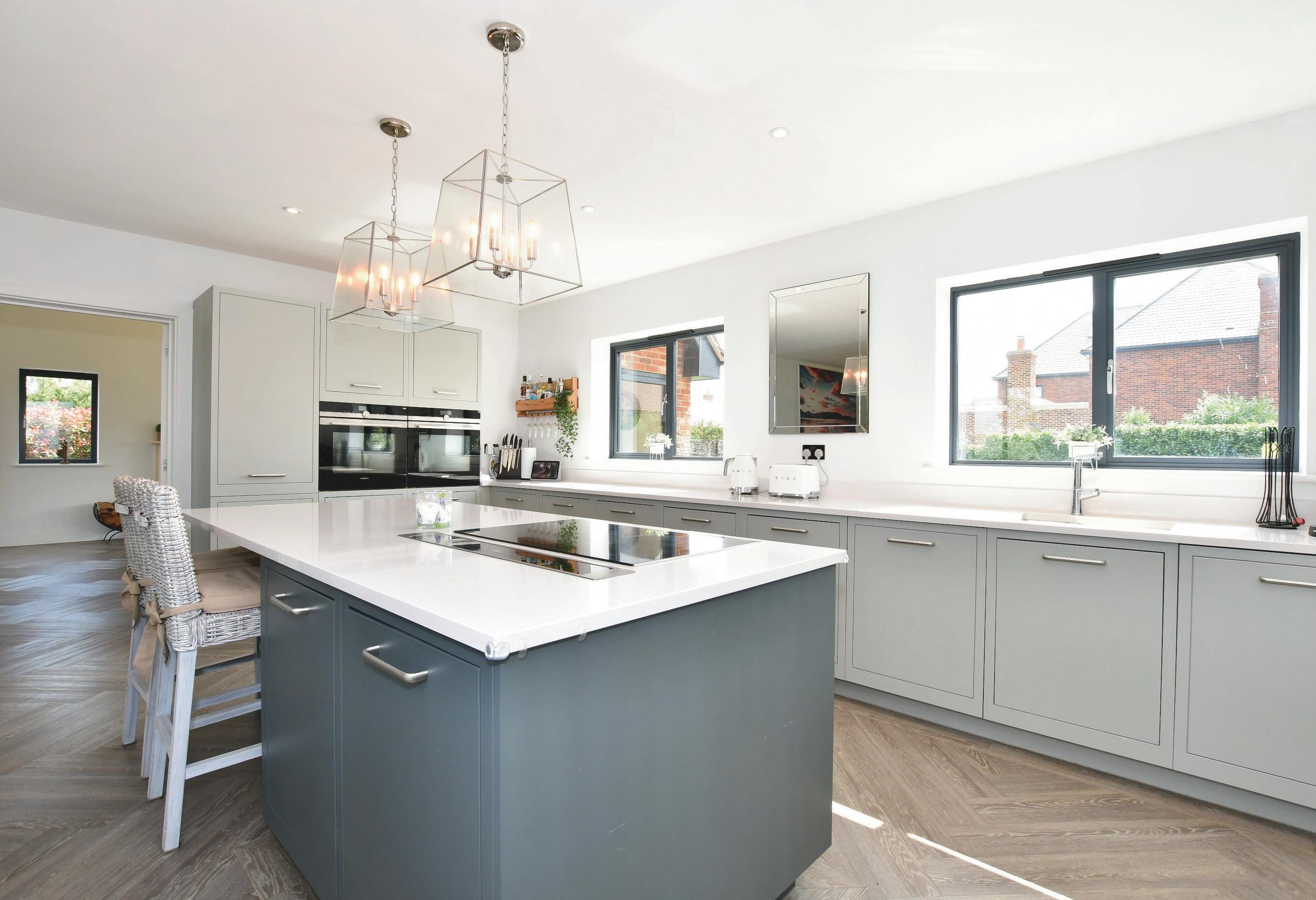
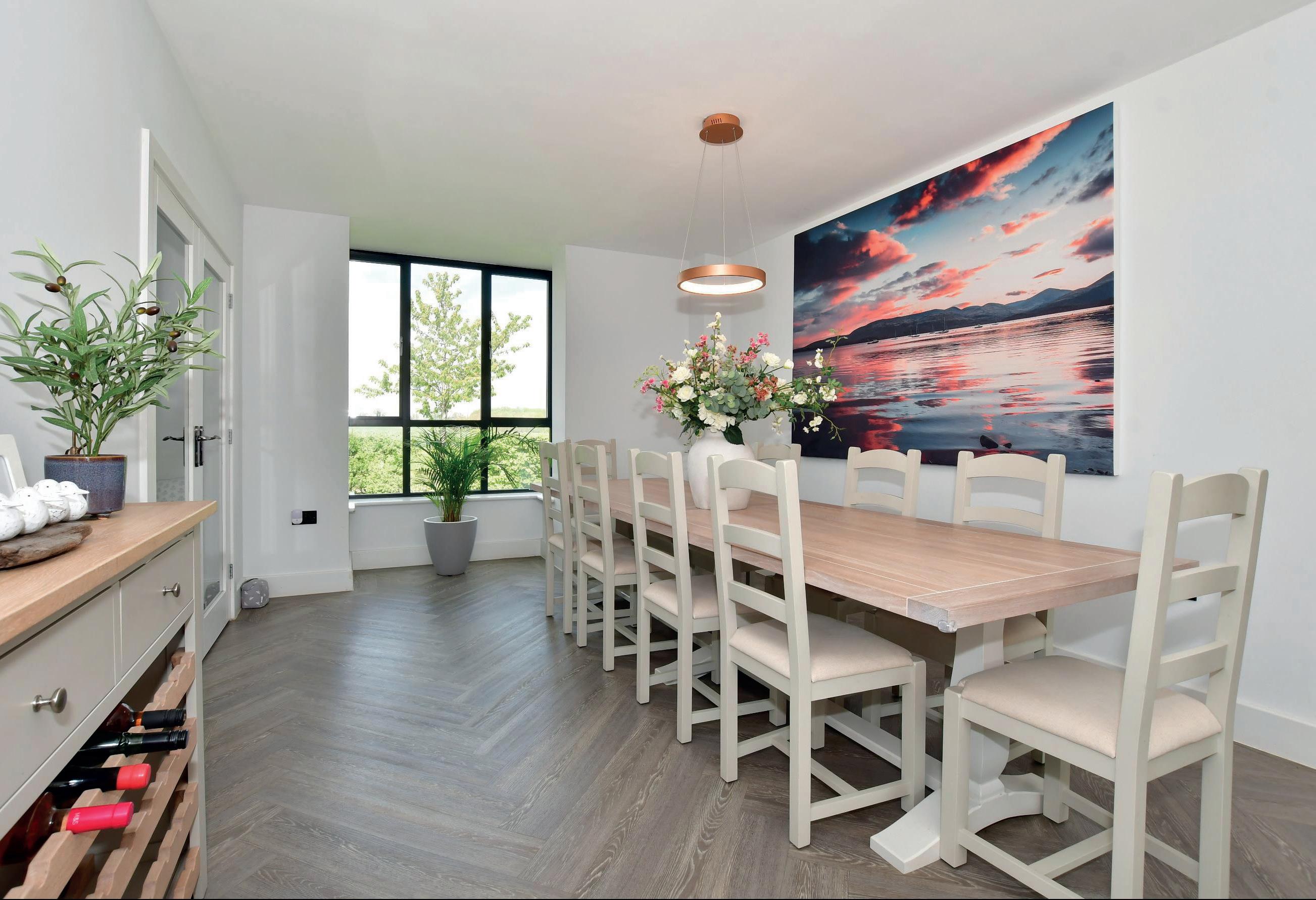
This unique development nestling in the Kent countryside is a very special safe and secure place and the property owners are creating a charming community. It has been a lovely family home but we are starting a new chapter in our lives and hope that new owners will enjoy everything this delightful property has to offer.
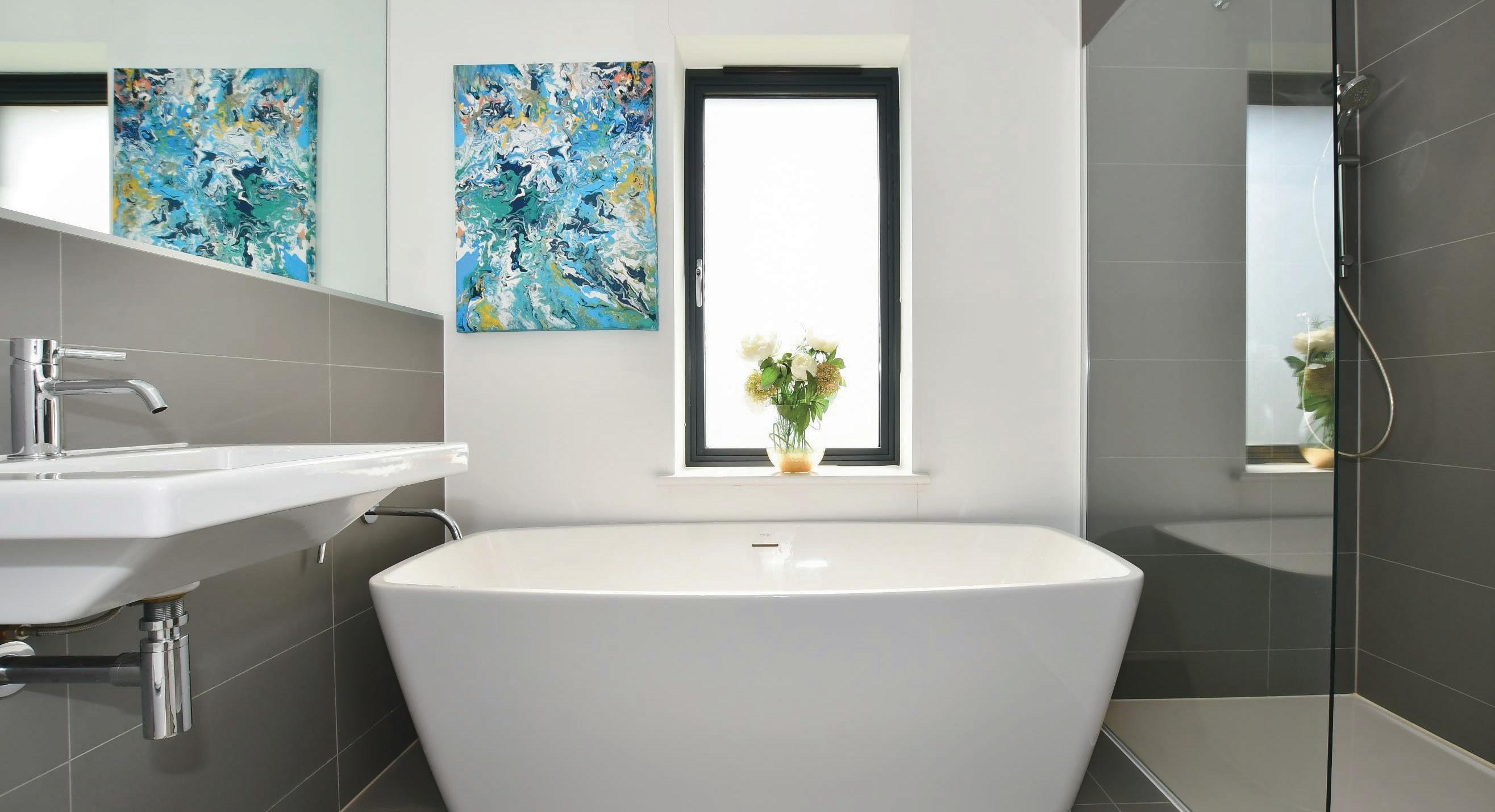
Although it has all the delights of living in the country the property is near Eastry village with its historic 17th century Five Bells country pub, convenience store, two hairdressers and a beauty therapy centre as well as a pharmacy and post office. The village hall is regularly used by many local organisations, including the local theatre company, the Horticultural Society and health and fitness classes. The Eastry primary school is very good and nearby is the renowned Northbourne prep school while for older children the Sir Roger Manwood Grammar School in Sandwich is very well respected and Canterbury, Thanet and Dover offer top class public schools as well as excellent grammar schools.
If any family members are interested in equine activities there are a number of off road bridle paths and a riding shop in the village. There are also plenty of places to take your dog for a bracing walk and only a short distance down Hammill Road is a dog grooming parlour while it is less than three miles to the White Mill veterinary centre to look after your pets. It is easy to drive to Sandwich with its vast array of fascinating medieval properties, individual shops, restaurants and bars. Golfing enthusiasts can indulge their passion as Sandwich is the ‘Mecca’ for golf with the championship courses at Royal St Georges and Princes Golf Club while water sport aficionados can join the Sandwich Bay Sailing and Motor Boat Club or the Sandwich Bay Sailing and Water Ski club.*
* These comments are the personal views of the current owner and are included as an insight into life at the property. They have not been independently verified, should not be relied on without verification and do not necessarily reflect the views of the agent.
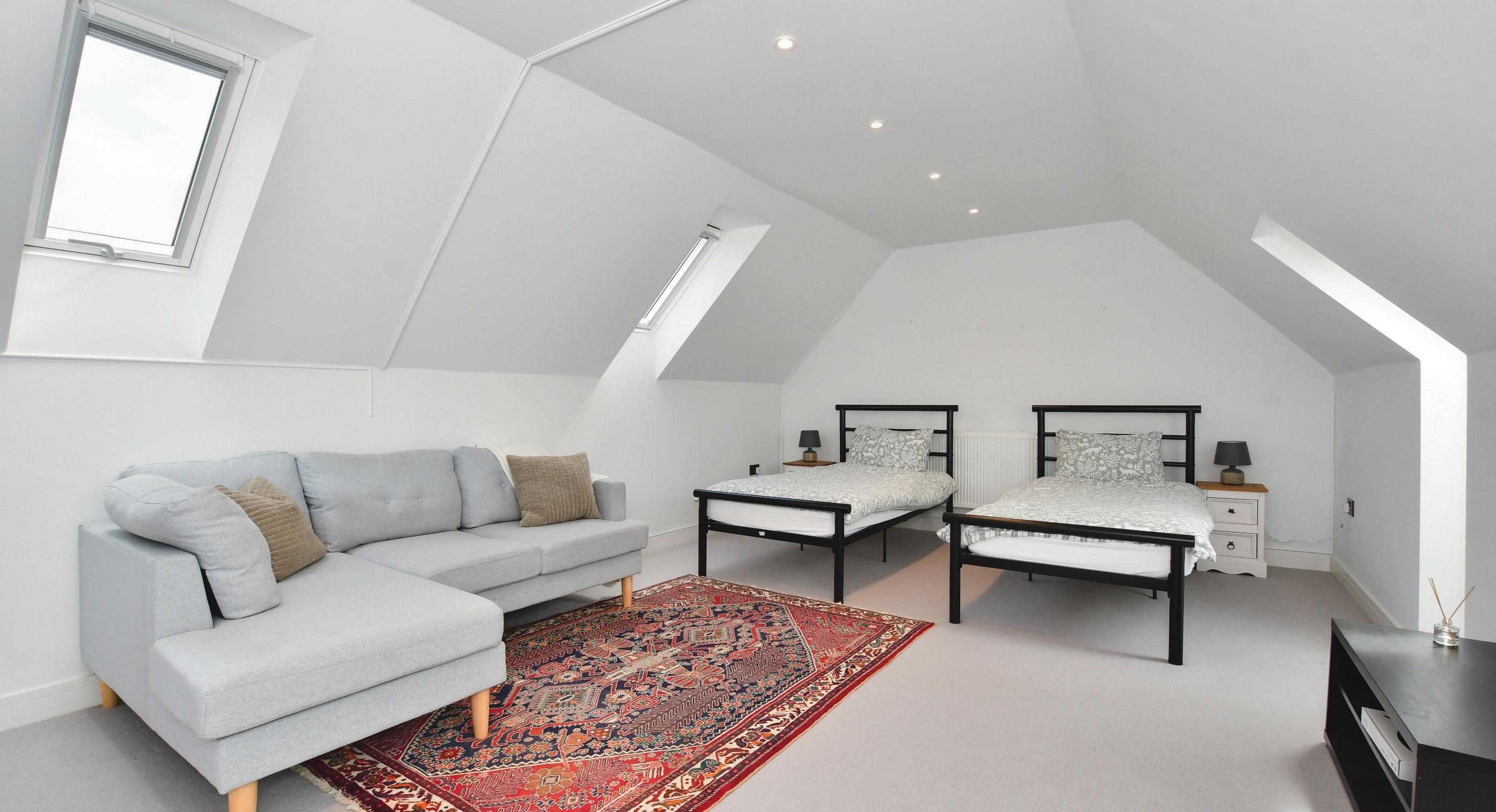

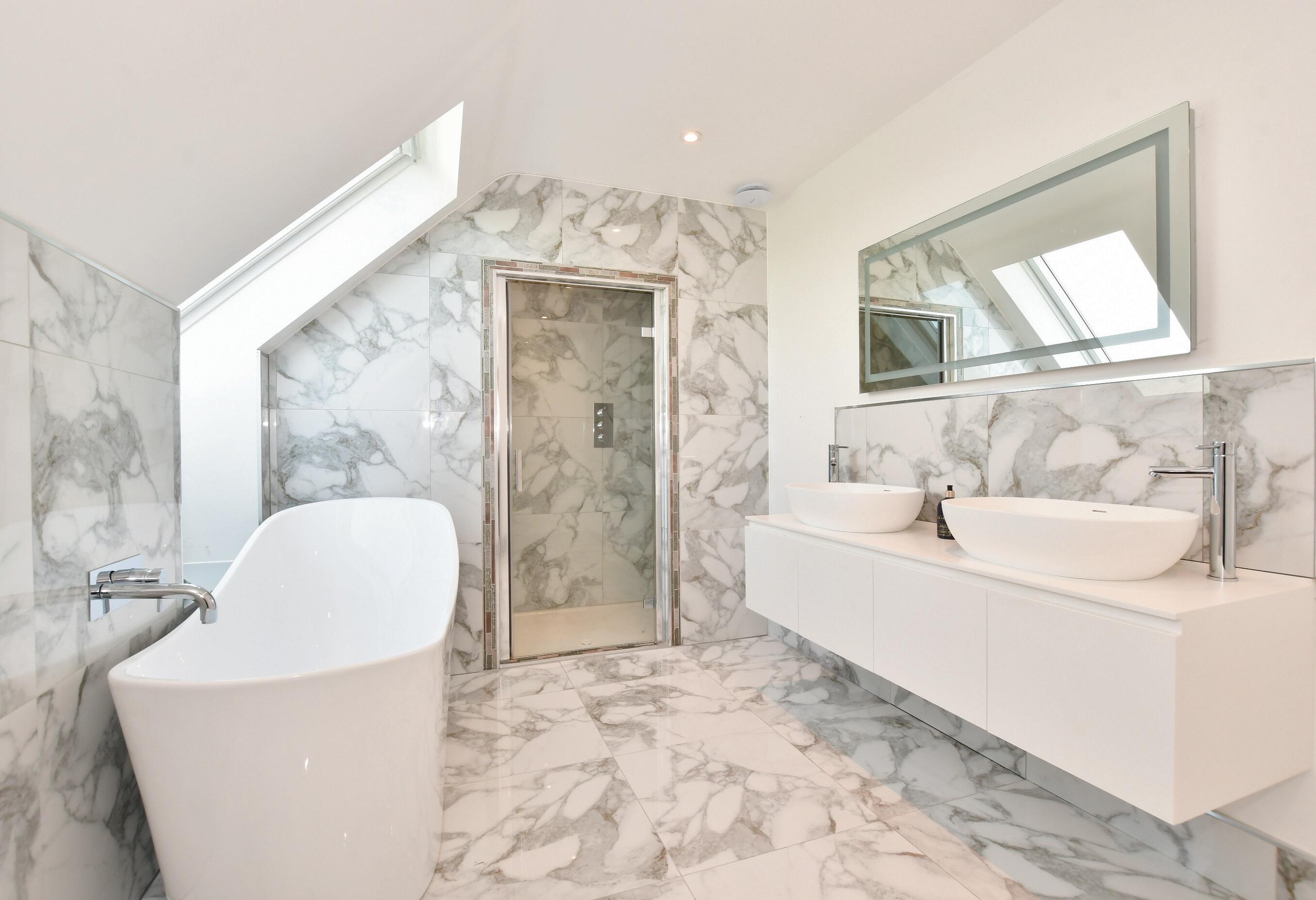


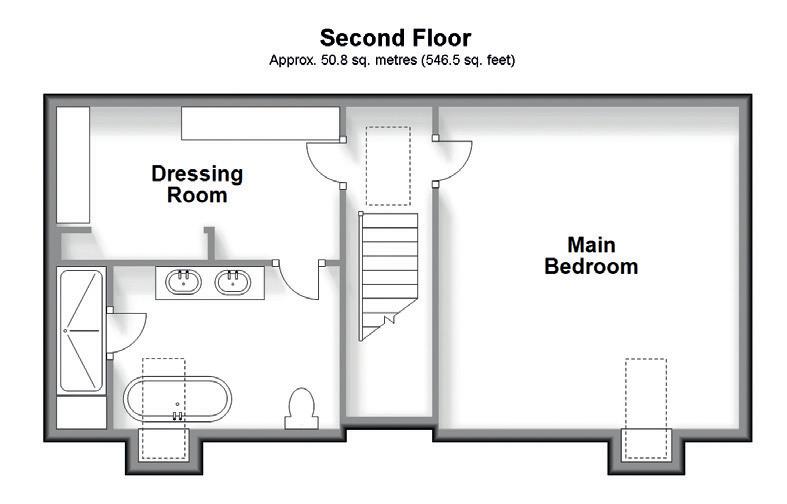
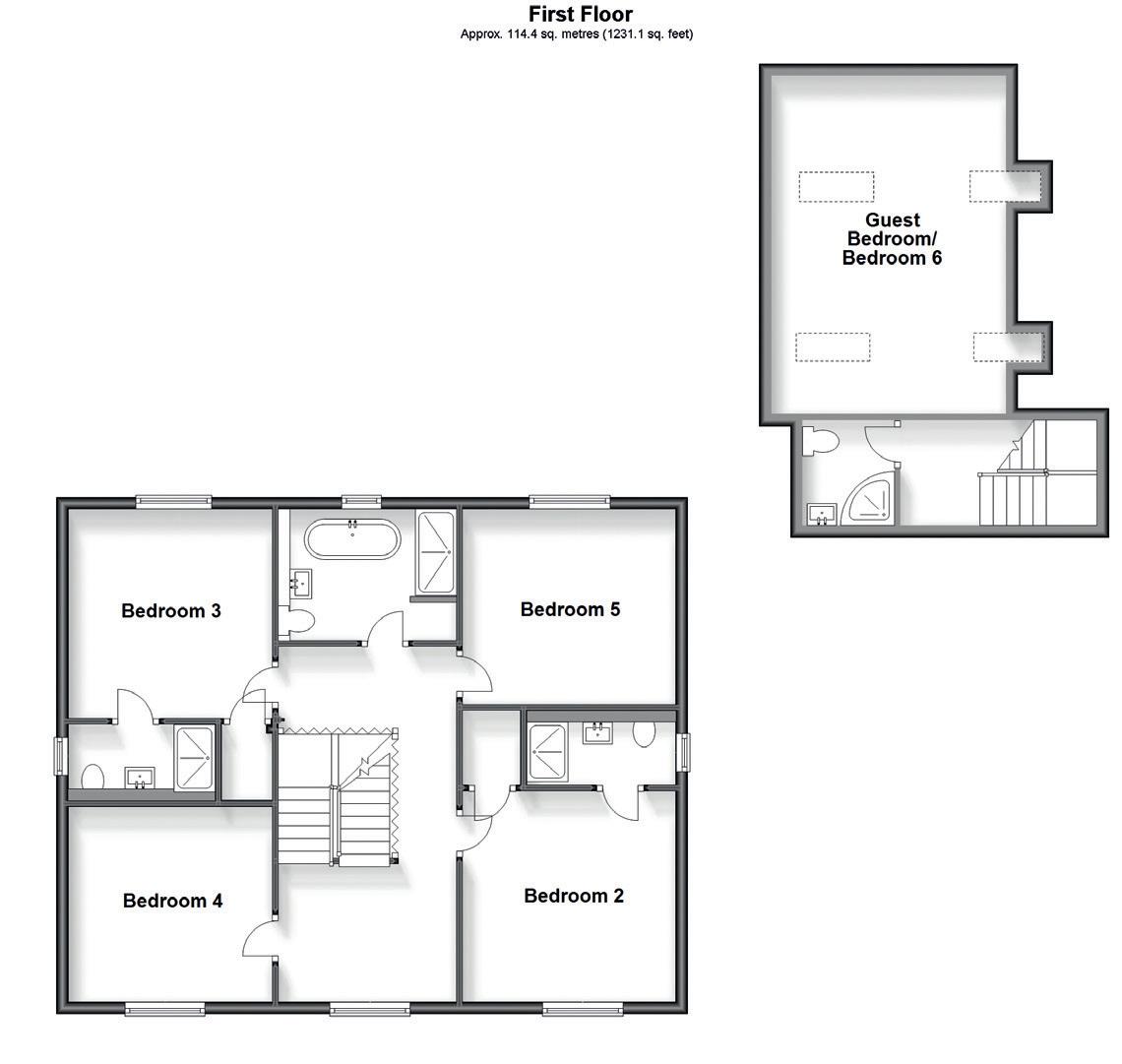

Entrance Hall
Cloakroom
Study 14’8 into bay (4.47m) x 13’4 into bay (4.07m) narrowing to 11’3 (3.43m)
Kitchen/Diner (L-shaped) 18’11 x 12’2 (5.77m x 3.71m) plus 15’4 x 11’4 (4.68m x 3.46m)
Sitting Room 24’3 x 16’5 (7.40m x 5.01m)
Playroom/Snug 14’7 x 12’2 (4.45m x 3.71m)
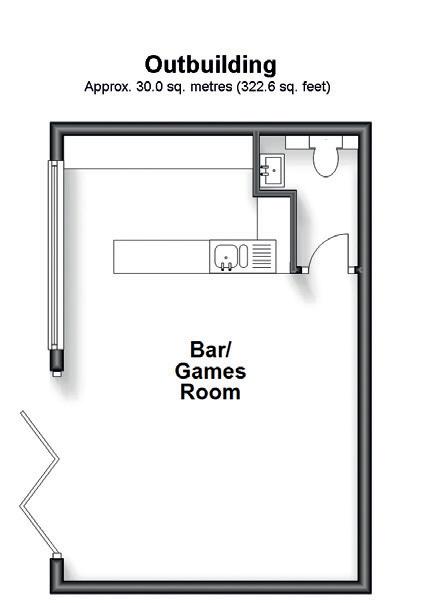
Utility Room 15’6 x 8’4 (4.73m x 2.54m) Laundry
FIRST FLOOR
£1,250,000
Council Tax Band: G Tenure: Freehold

SECOND
OUTSIDE
Agents notes: All measurements are approximate and for general guidance only and whilst every attempt has been made to ensure accuracy, they must not be relied on. The fixtures, fittings and appliances referred to have not been tested and therefore no guarantee can be given that they are in working order. Internal photographs are reproduced for general information and it must not be inferred that any item shown is included with the property. For a free valuation, contact the numbers listed on the brochure. Copyright © 2023 Fine & Country Ltd. Registered in England and Wales. Company Reg. No. 2597969. Registered office address: St Leonard’s House, North Street, Horsham, West Sussex. RH12 1RJ. Printed 10.05.2023

OUTBUILDING

