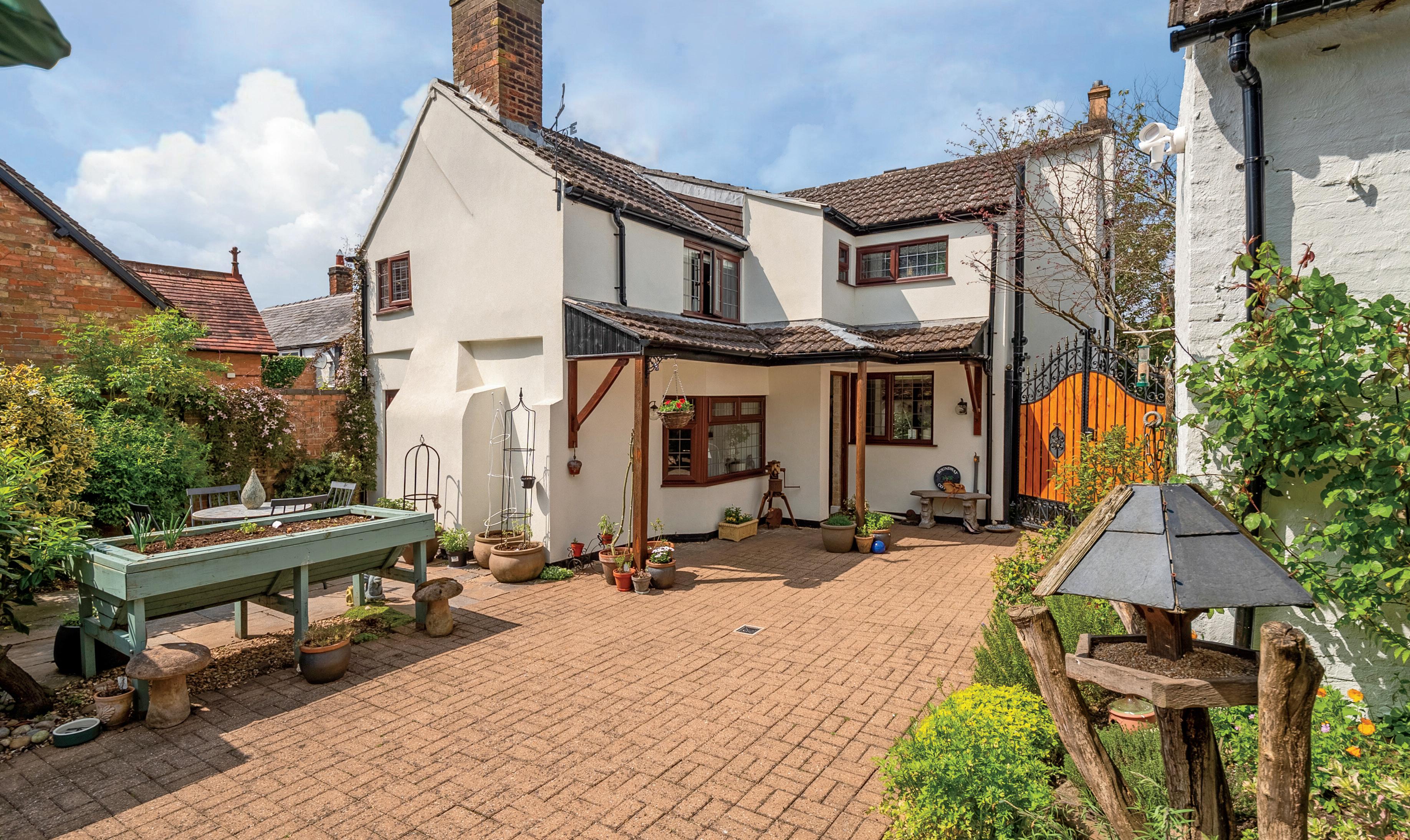
Roundway Cottage Rugby | Warwickshire | CV23 0PF


Roundway Cottage Rugby | Warwickshire | CV23 0PF
A beautifully presented character cottage, believed to date back to 1632, with outbuildings and 0.25 acres of glorious gardens.
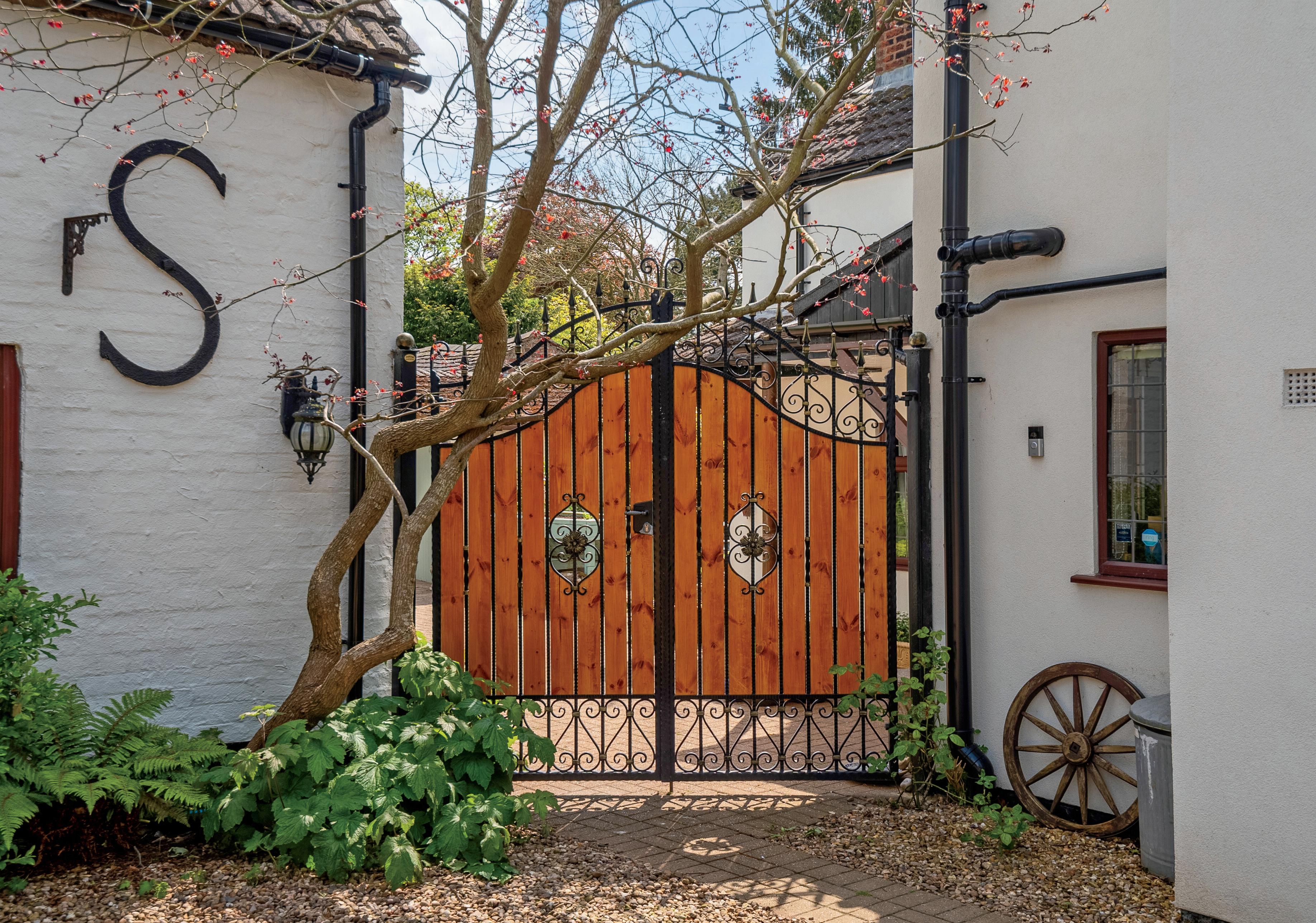
Roundway Cottage, sits in the heart of the popular Warwickshire village of Stretton under Fosse and is filled with charm and character. With the period home being unlisted, it has provided the owners with an opportunity to sympathetically renovate and improve this stunning property. A planning application, which has now elapsed but could easily be reapplied for, granted permission to extend the ground floor to create an open plan kitchen living space and to convert the former Bakehouse into a drive-through garage with hobby room above. Currently the home has three well-proportioned bedrooms, each with exposed timbers, a luxurious bathroom, a cloakroom, a refitted classic kitchen/breakfast room, a separate dining room and a gorgeous sitting room with inglenook fireplace and log burner. There is plenty of parking and outbuildings, including a former Bakehouse and a three-bay outbuilding on the way to the delightful gardens, with its meandering pathways, beautifully planted borders and mature trees that provide a peaceful retreat. Roundway Cottage is offered for sale with no onward chain, providing a convenient purchase for a keen buyer.
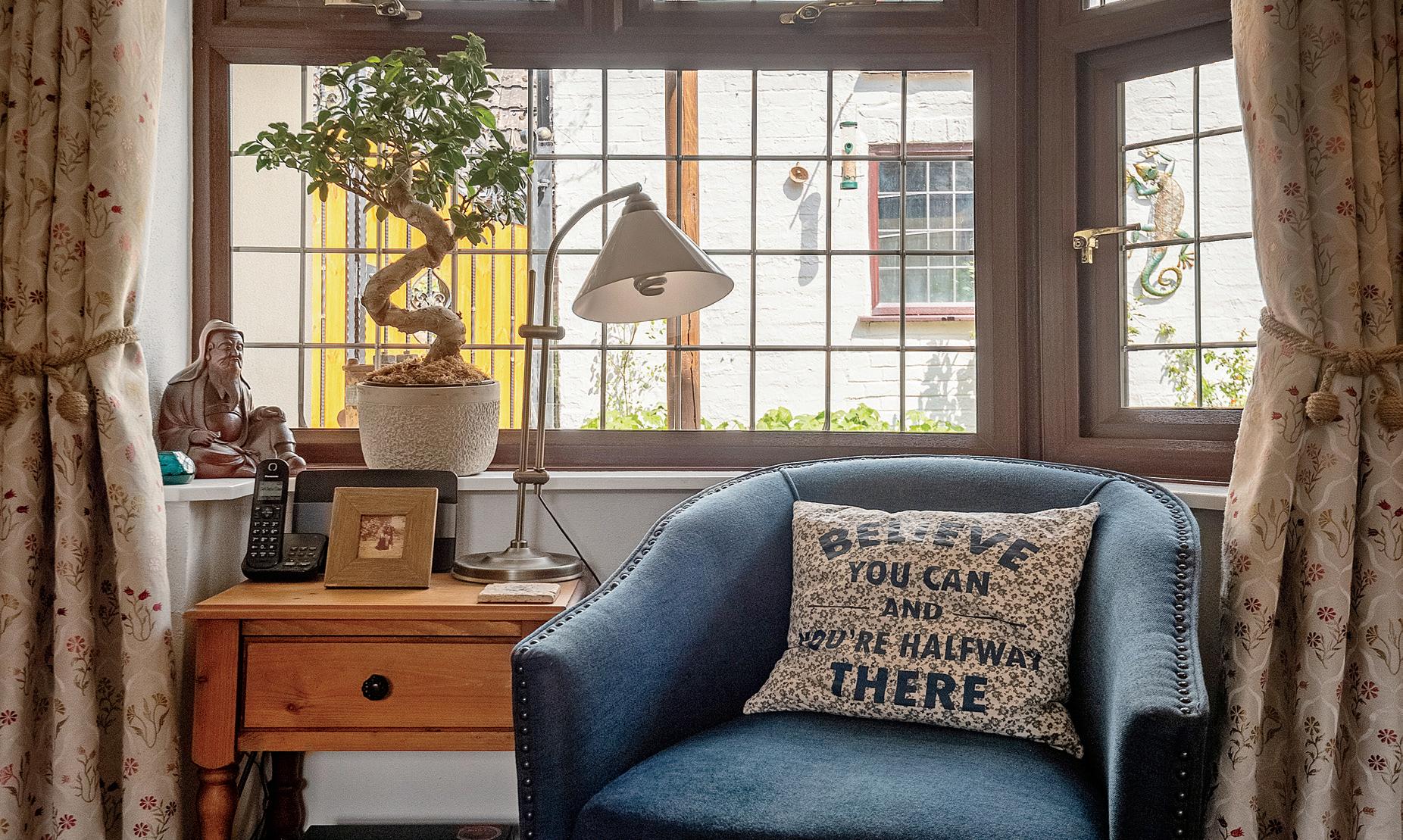

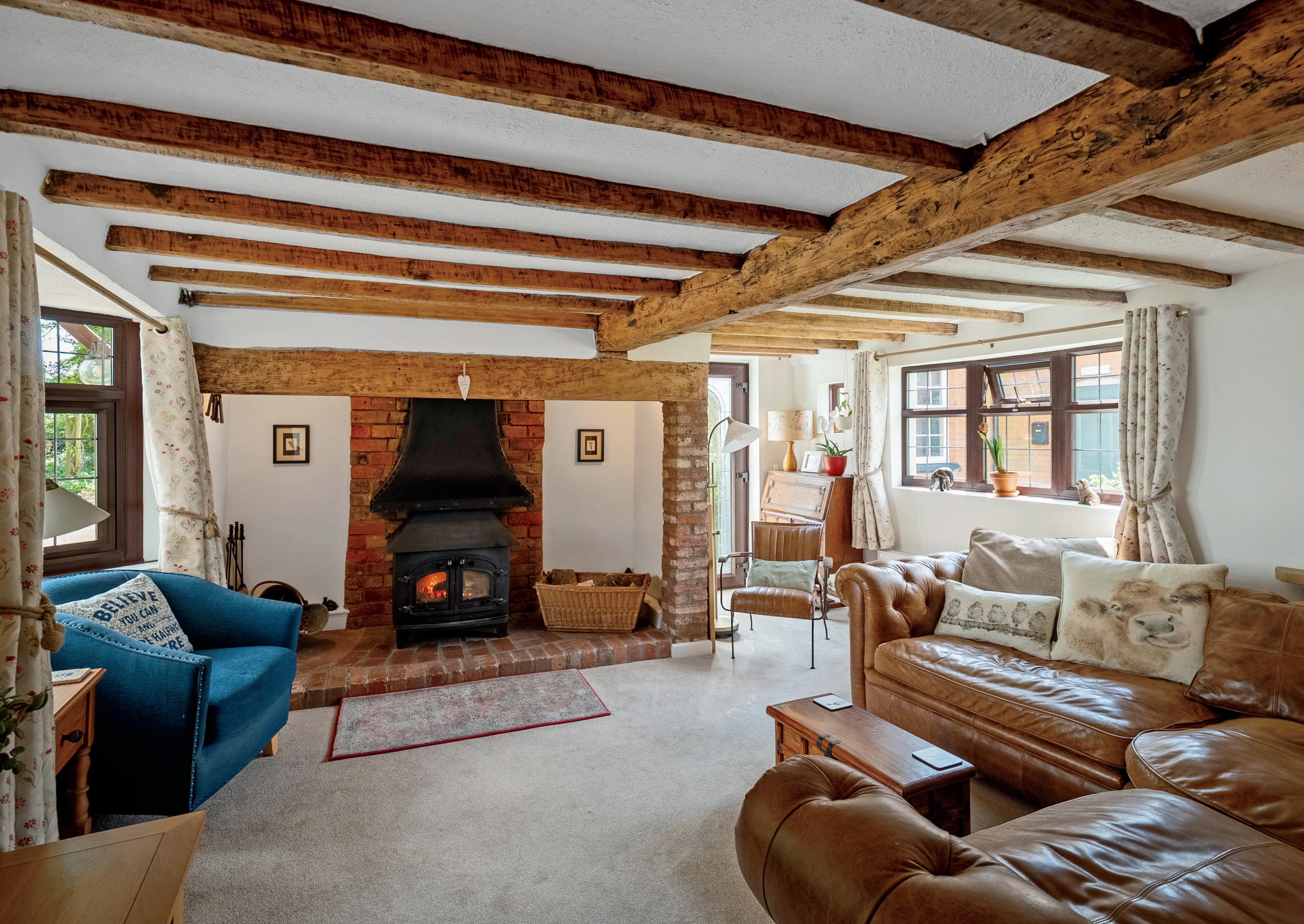
The property’s entrance from the rear elevation offers a warm welcome beneath a spacious covered veranda, leading into a convenient cloaks area ideal for coat hanging. From there, you’re greeted by the expansive kitchen featuring triple aspect windows to the side and rear, allowing natural light to fill the space. This well-equipped kitchen boasts oak base and eye level units with ample storage, complemented by granite worksurfaces, a classic Belfast sink, built-in microwave, and a Rayburn cooker providing both hot water and central heating via mains gas. With provision for a washing machine and full-height fridge/freezer, along with partial wall tiling and tiled flooring, the kitchen seamlessly combines functionality with aesthetics. Continuing through, a doorway leads to the inviting dining room, illuminated by multi-aspect windows and adorned with charming ceiling beams. Ascending the stairs, you’ll find the first floor, while another door opens into the cosy sitting room.
The sitting room exudes character, centred around a striking, exposed brick inglenook fireplace housing a cast iron log burner, complemented by a timber beam and brick hearth. A glazed door provides access to the garden, inviting indoor-outdoor flow, while an adjoining door leads to the beautifully appointed downstairs cloakroom. This cloakroom boasts wood effect flooring, original beams accentuating the walls and ceiling, tongue and groove panelling, and a bespoke built vanity unit featuring cupboard space, a wooden top, and a ceramic wash hand basin, accompanied by a low flush WC.
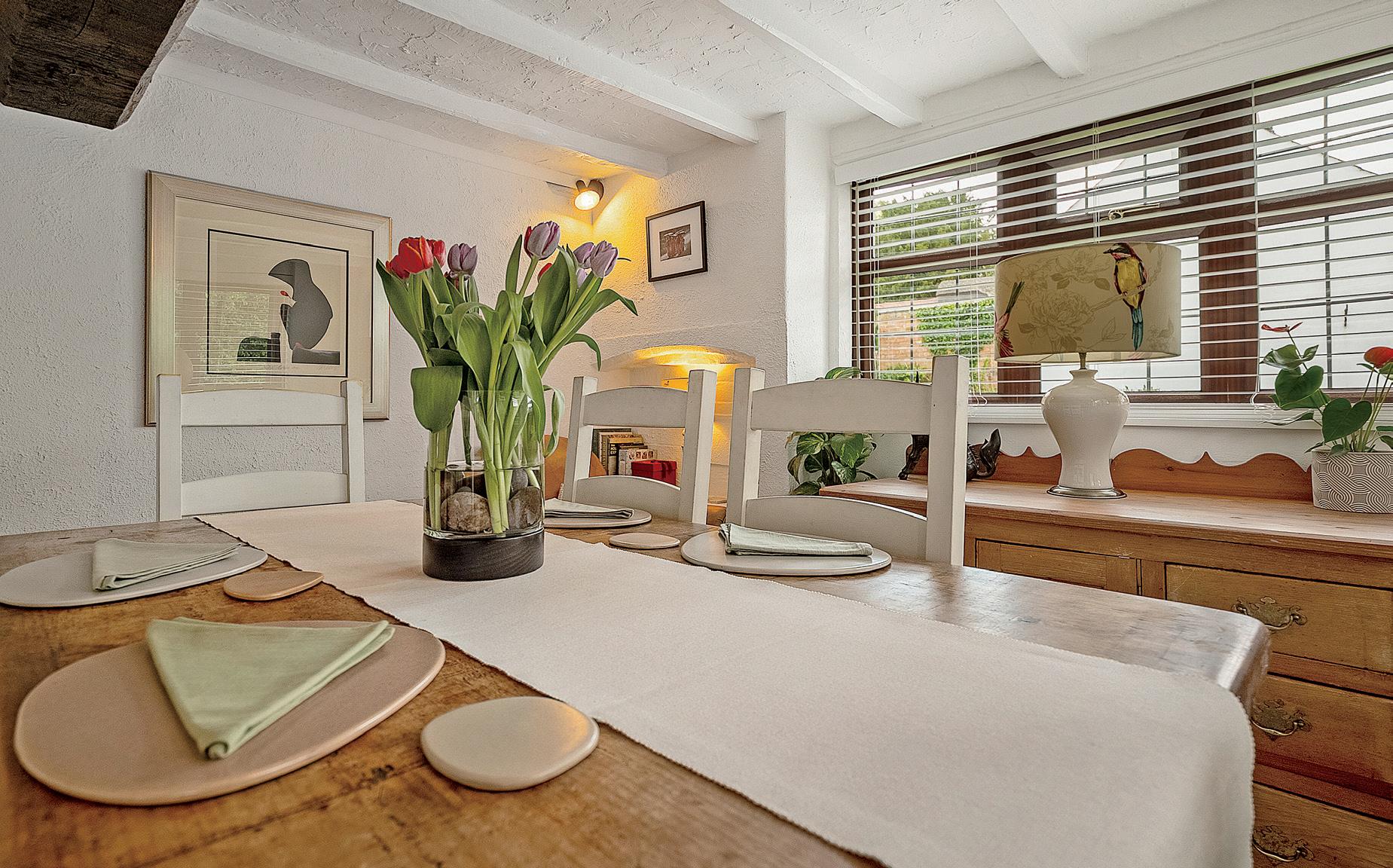

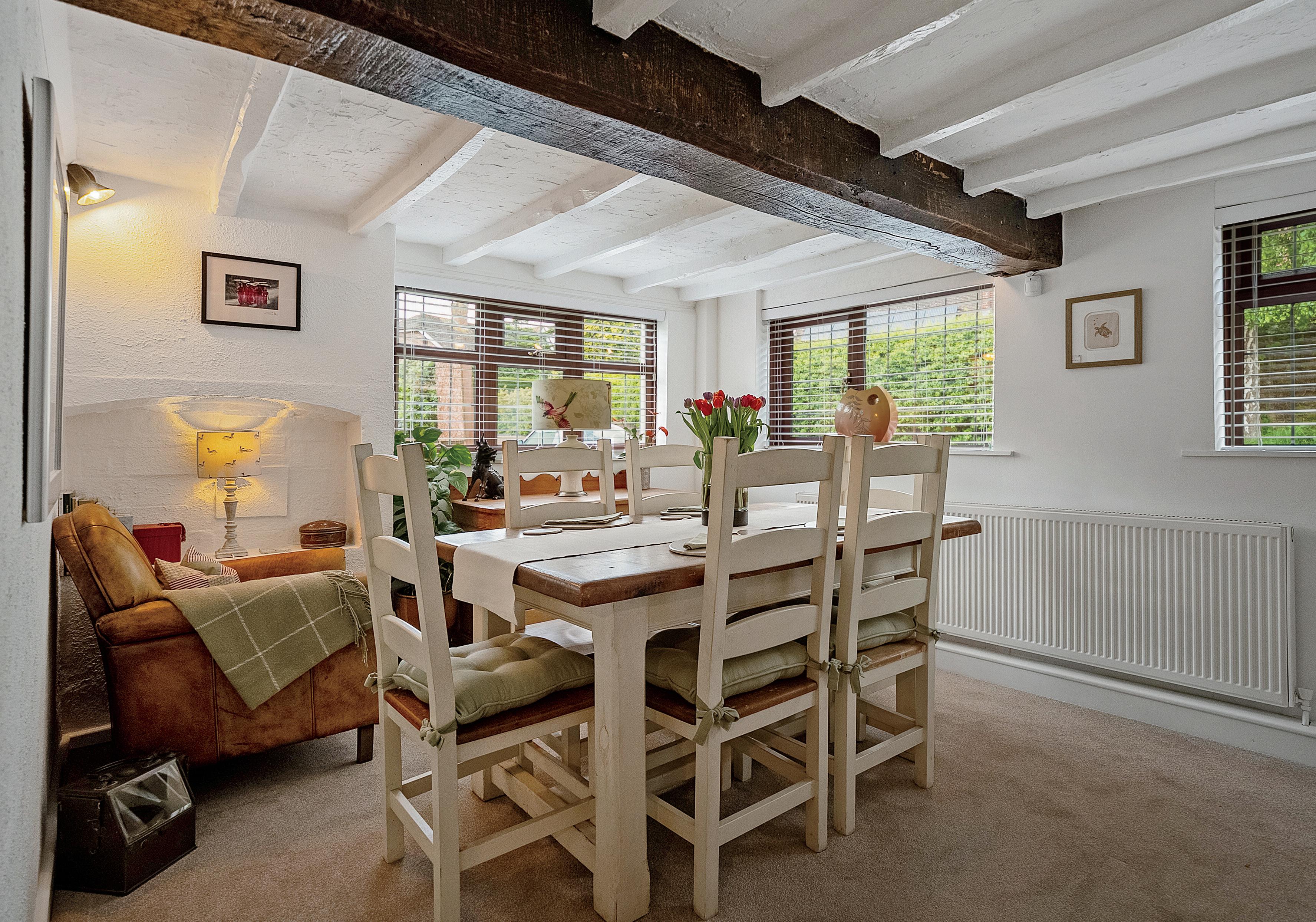
Presented immaculately, this impressive, detached property stands proudly in the sought-after village of Stretton Under Fosse. Brimming with character and charm, it showcases original features and sits on a generous plot adorned with a meticulously landscaped garden. The property boasts planning permission for a singlestorey extension, promising to create a stunning open-plan kitchen/dining/family living space. Additionally, approval has been granted to convert a two-storey former bakehouse into a drive-through garage with a music room above. Complementing these features are a single garage and a three-bay brick-built outbuilding. “Roundway Cottage has real warmth and character with its beams and inglenook fireplace and is as lovely in the winter as it is the summer,” say the current owners. They add, “the mature cottage garden, which the previous owners dedicated twenty years to perfecting, is a nature lovers paradise filled with birdsong and a range of fruit trees.” Nestled in picturesque Warwickshire countryside, Stretton Under Fosse offers a network of footpaths and bridleways, inviting exploration of the surrounding countryside. The village hosts a well-regarded farm shop, while further shopping amenities can be found in nearby Brinklow, Coventry, and Rugby. For education, there are junior state schools in neighbouring Monks Kirby and Brinklow, alongside an array of state and independent schooling options in Coventry, Rugby, and Leamington Spa. Strategically positioned for commuters, the village enjoys easy access to Warwickshire’s excellent road network, including the A5, A1, A361, M6, and M69. Moreover, a high-speed rail service from nearby Rugby station whisks commuters to London Euston in under 50 minutes.
“Both the house and garden can feel very magical, with the garden really coming into its own in the summer – we especially enjoy the wide variety of birds and wildlife.”
“The garden really won us over; it’s mature with some great spots for a sundowner. We love that we can see open fields at the back.”
“There is a secluded courtyard which makes the perfect place for al fresco dining.”
“The house has a welcoming and warm feeling, which always makes us glad to come home.”
“The village has a very handy farm shop with a good butcher and locally produced fruit and veg, and next door to us is a village hall offering activities. Nearby Brinklow has takeaways and a local shop.”*
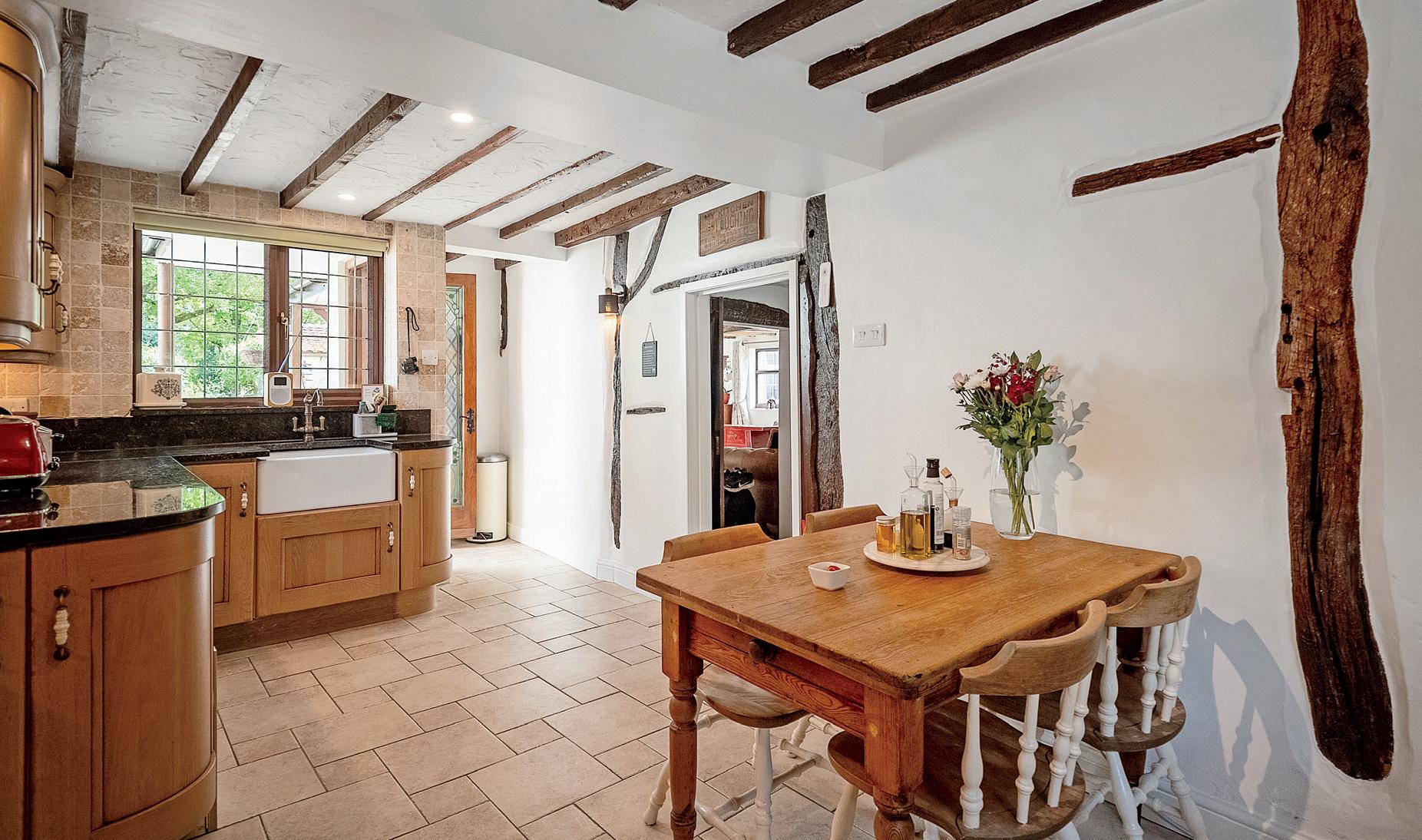
* These comments are the personal views of the current owner and are included as an insight into life at the property. They have not been independently verified, should not be relied on without verification and do not necessarily reflect the views of the agent.
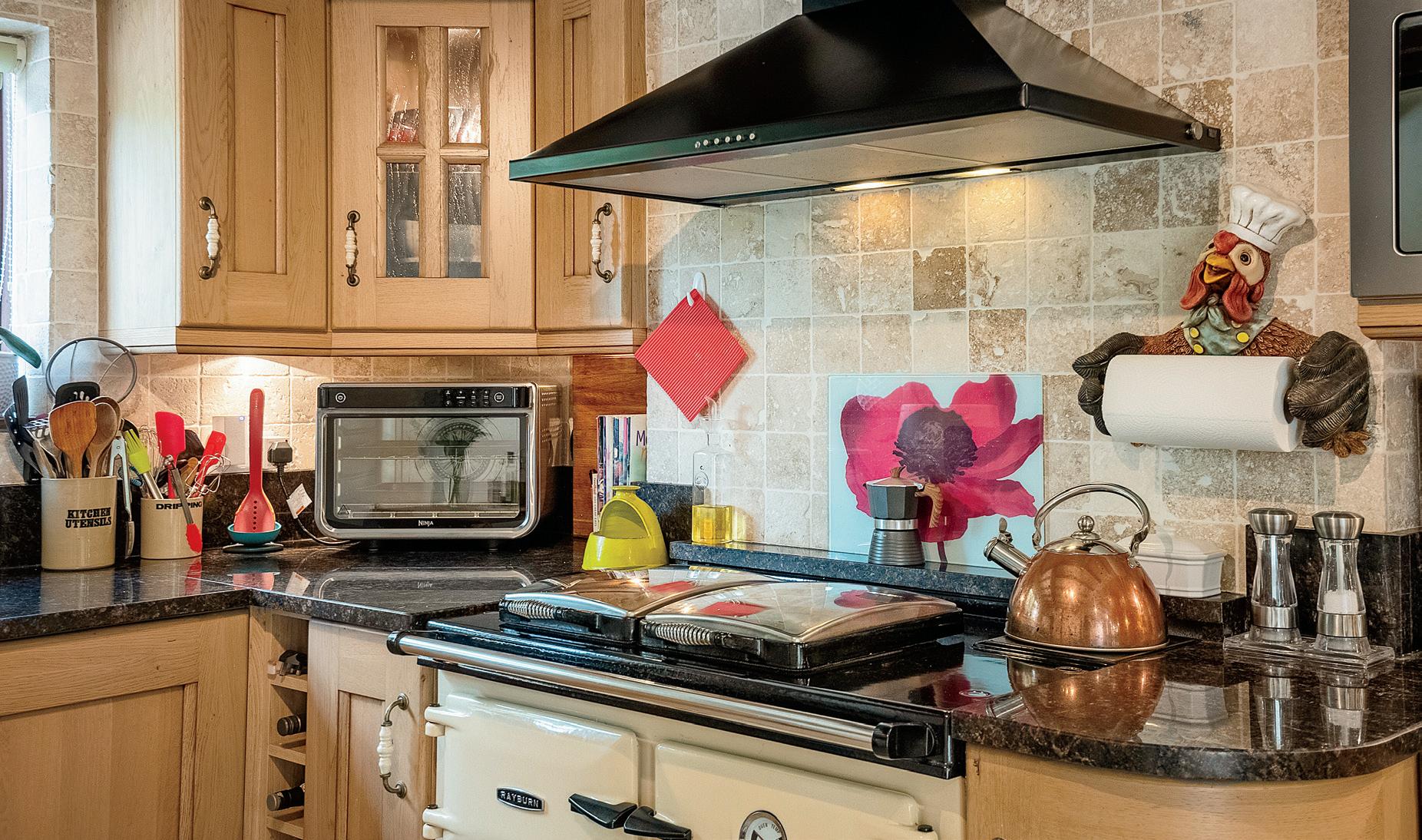
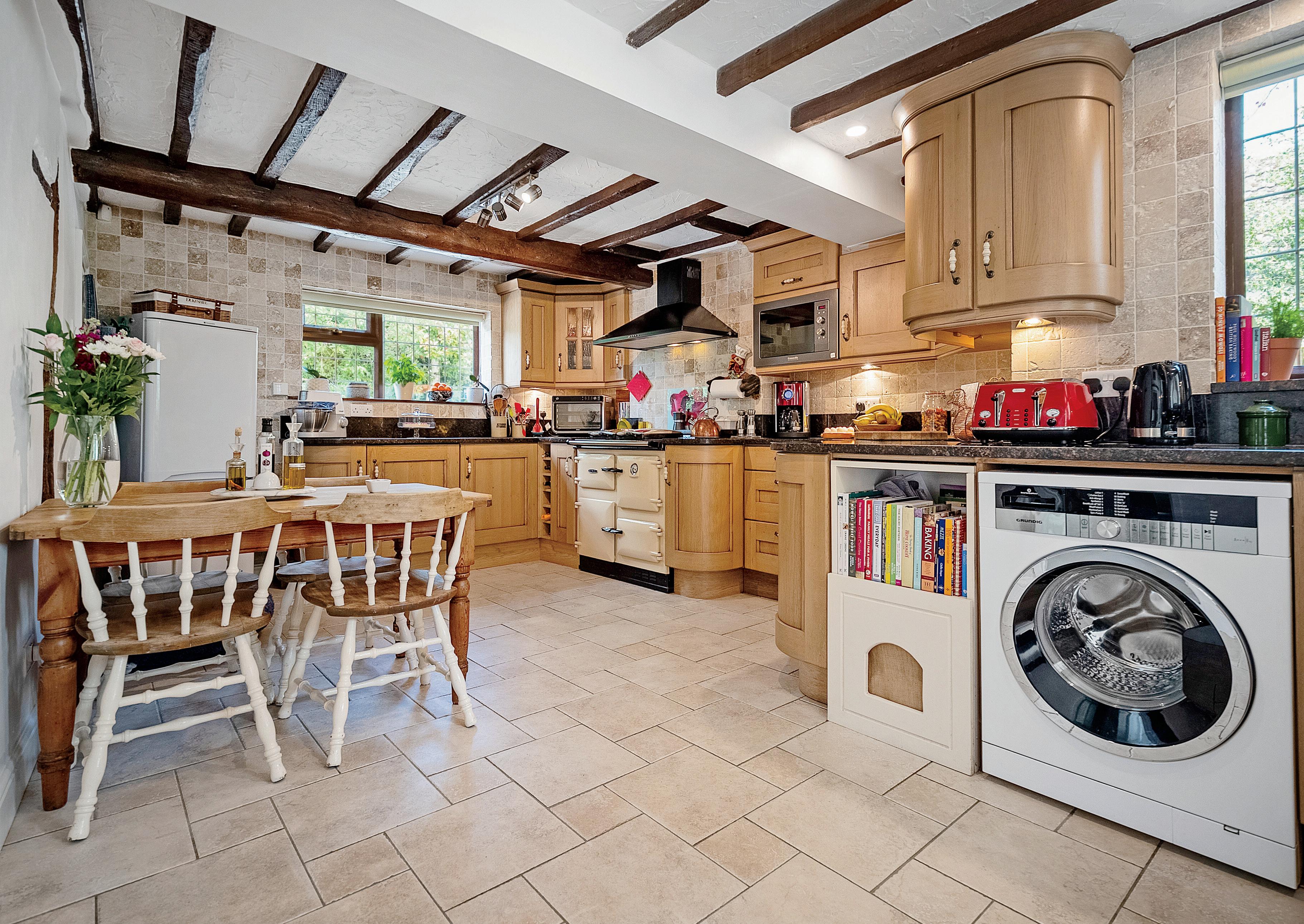
Ascending to the first floor, you’ll discover a landing brimming with character, adorned with numerous exposed beams. Here, brace and latch doors lead to the bedrooms, family bathroom, a storage cupboard, and a handy airing cupboard, ensuring ample storage space for all your needs. Descending a few steps, you’ll find the spacious master bedroom situated at the rear of the property, offering delightful views over the rear garden. Character beams adorn the walls, while windows on both the side and rear elevations invite in natural light, creating a serene a tmosphere.
Bedrooms two and three, both generous double bedrooms, are located at the front aspect of the house. Bedroom three boasts the added charm of a part vaulted ceiling, enhancing its unique character.
The family bathroom, featuring wood effect flooring, showcases a contemporary white suite, comprising a wash hand basin with a vanity unit boasting cupboards beneath, a WC, and a panelled bath complete with a glass shower screen and an electric shower overhead. This tastefully designed space offers both style and functionality for your everyday needs.
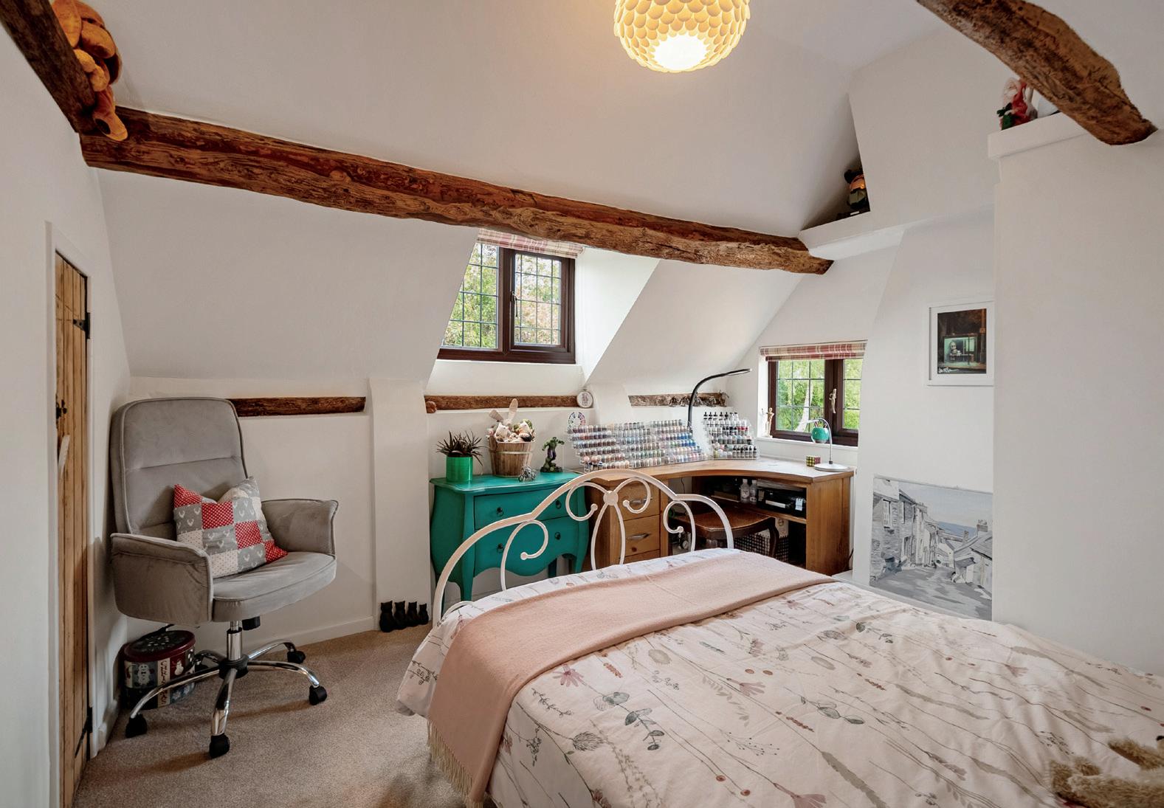
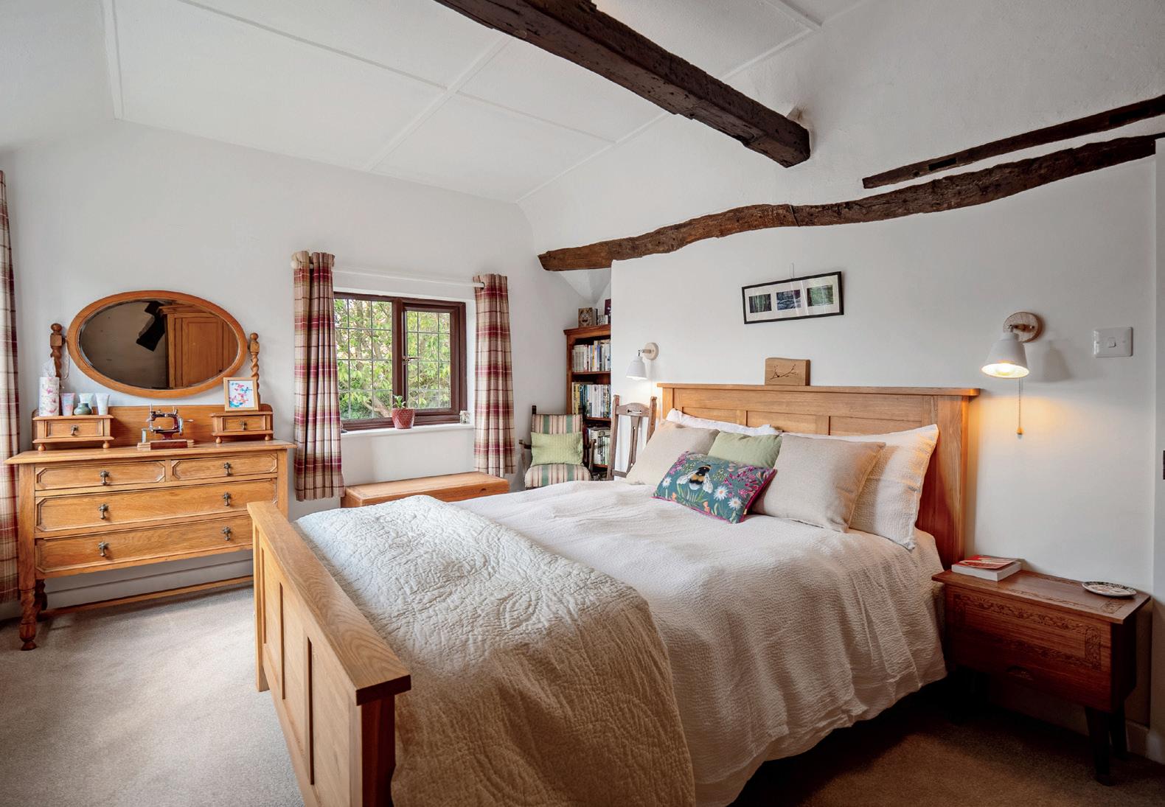
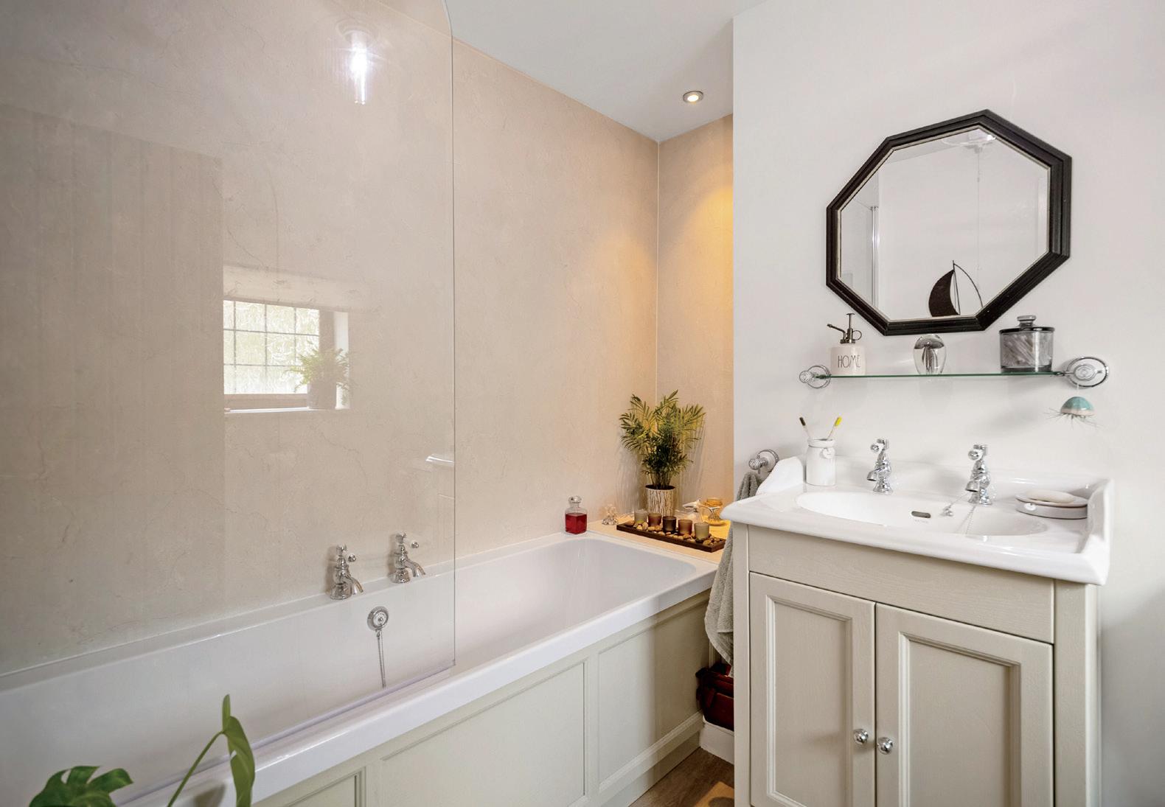
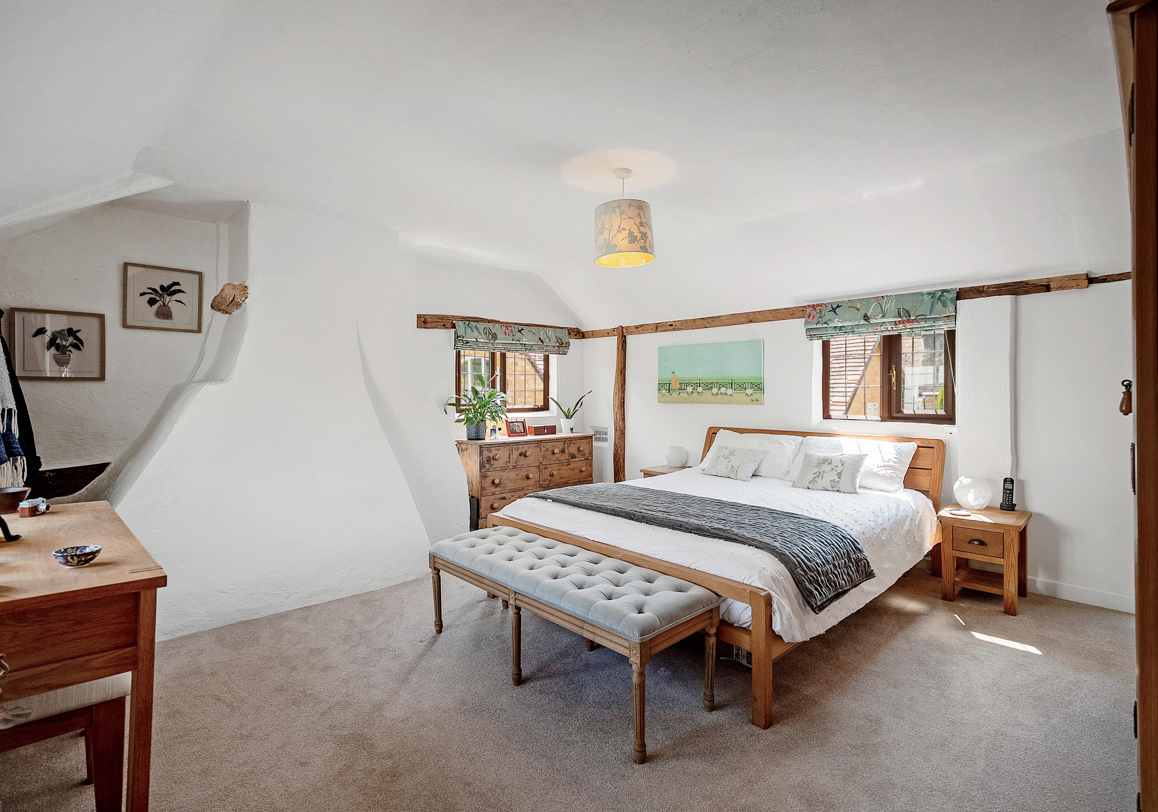
Outside, the property boasts a plethora of charming features, beginning with a gravel driveway to the side elevation, providing ample off-road parking for multiple vehicles. Alongside this driveway, a block-paved pathway guides you to eye-catching double wrought iron gates, granting entry to a generous block-paved courtyard. Here, you’ll find access to the garage, a single-storey outbuilding, and the Bakehouse.
The courtyard itself offers a delightful space for relaxation and entertainment, with a paved patio perfect for alfresco dining and an attractive herb garden on one side.
Beyond the courtyard lies a meticulously maintained, mature garden, bursting with vibrant flower beds, borders, and a variety of trees including Apple, Crab Apple, Pear, Plum, and Cherry trees, as well as Currant and Gooseberry bushes. This expansive garden, backing onto open fields, provides a serene sanctuary for nature enthusiasts. A wooden summer house and a garden pond add to the idyllic atmosphere.
A wooden pergola leads to the lower section of the garden, where you’ll find a Victorian-style wooden greenhouse and a charming, seated arbour. A brick-paved pathway meanders through the garden, culminating at the rear section, which is currently sectioned off by a wooden picket fence housing chickens.
Adjacent to the main property stands an unconverted, two-storey former bakehouse, with planning permission granted for conversion into a drive-through garage. This brick-built outbuilding features a combination of UPVC and wooden windows, with access from the main courtyard. While there is currently no fixed staircase from the ground floor to the first floor, plans include the addition of an external staircase.
The garage, accessible from within the courtyard, boasts double opening doors, providing convenient parking space. Adjoining the garage is a brick-built, three-bay outbuilding, featuring two open-fronted storage areas, one leading to a useful potting room with a workbench, and another closed storage area, offering ample storage solutions for outdoor equipment and gardening essentials.
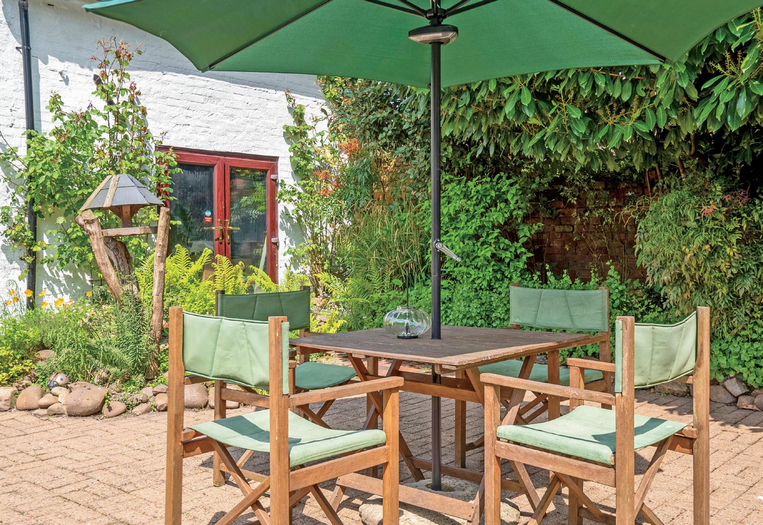
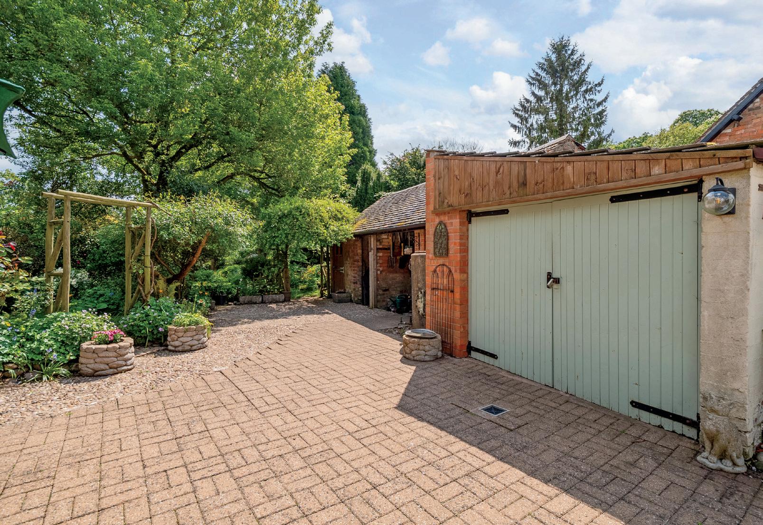
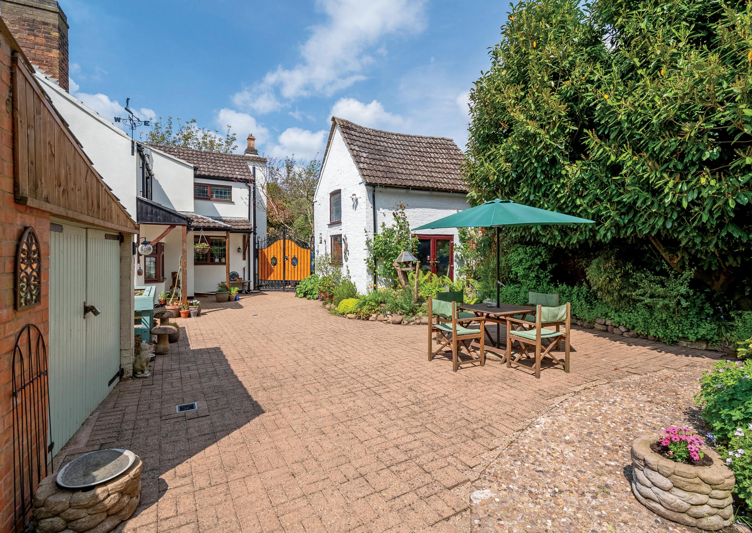
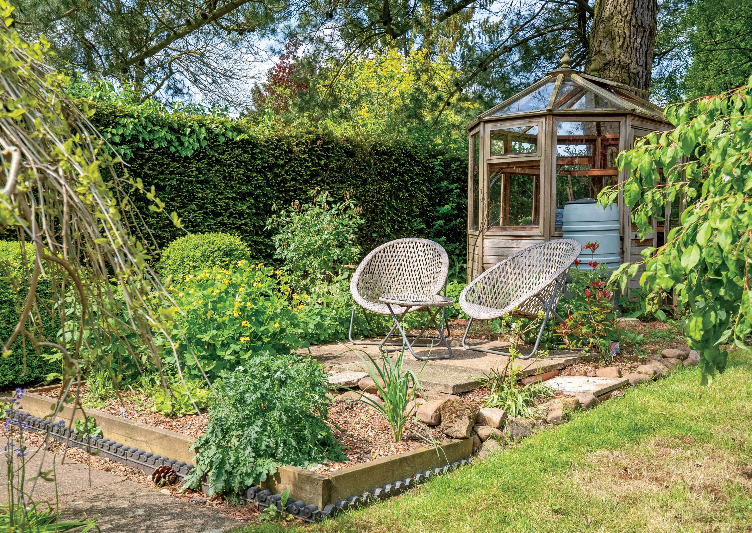
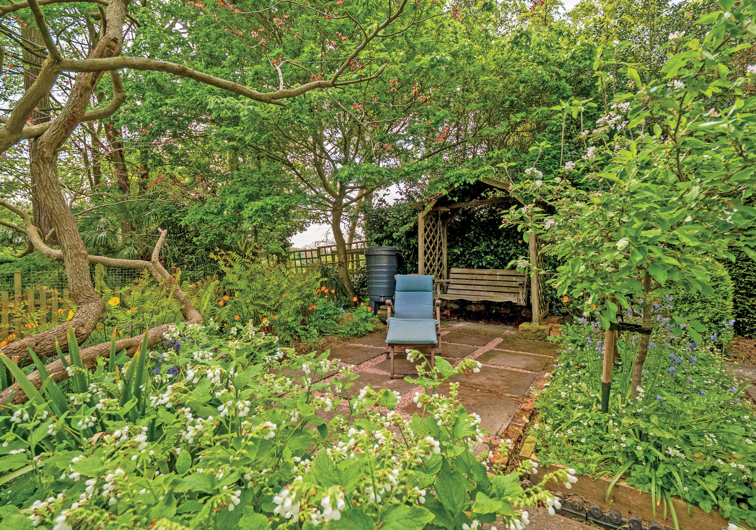
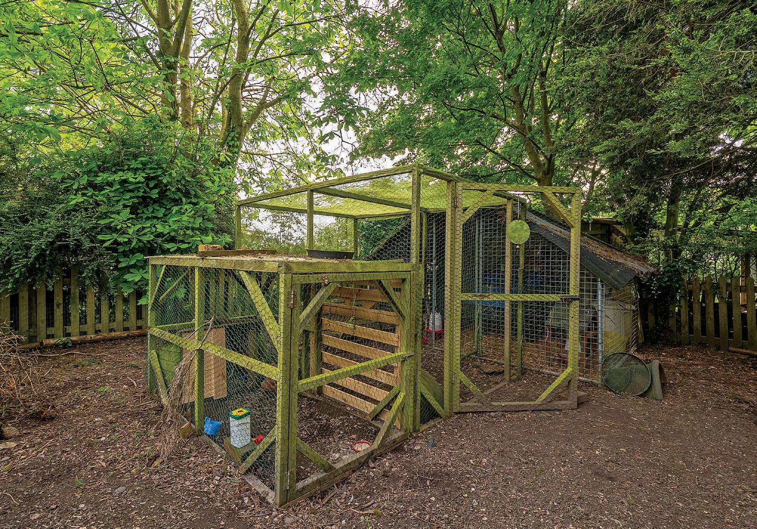
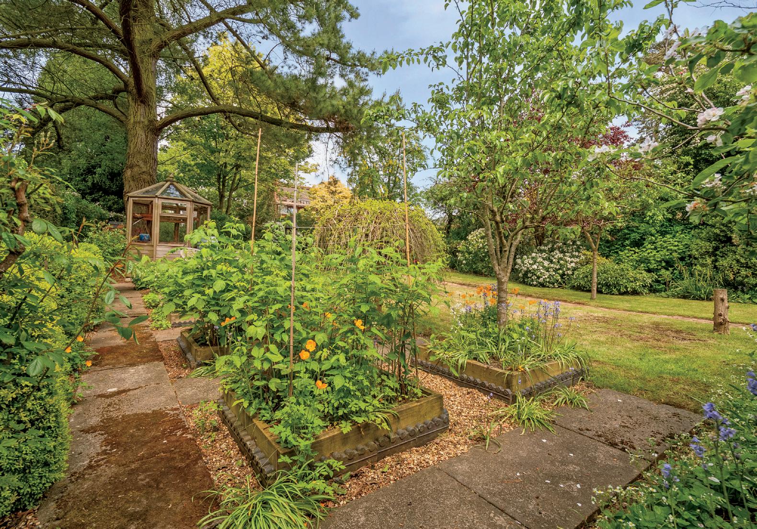
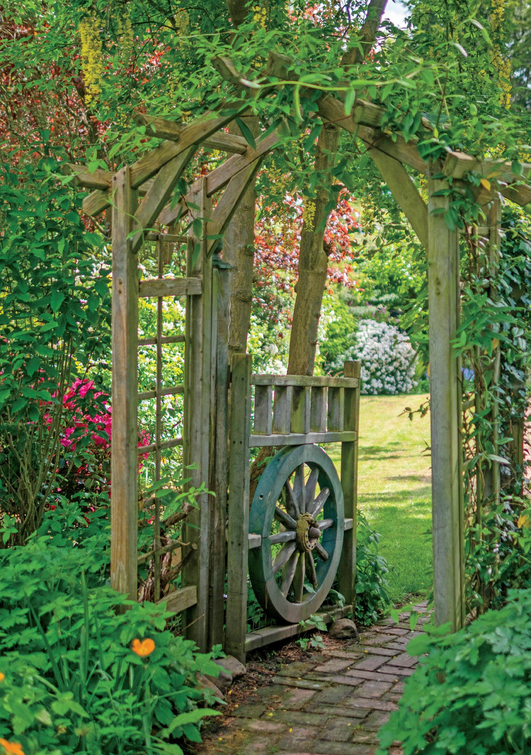

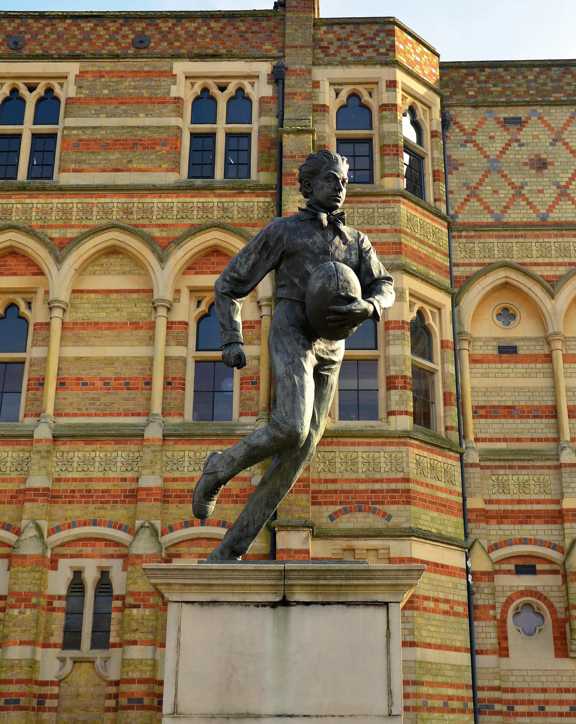
Stretton under Fosse is an attractive Warwickshire village, situated midway between Rugby and Coventry. The village offers a network of footpaths along with bridleways, which provide great countryside walks. There is a well reputed farm shop within the village itself, with further shopping facilities to be found in Brinklow, Coventry, and Rugby. Junior state schooling is available in the neighbouring villages of Monks Kirby and Brinklow and there is an excellent choice of state and private schooling in Coventry, Rugby and Leamington Spa. The village is well positioned for the commuter with easy access to the excellent road network surrounding Warwickshire, including the A5, A14, A361, M1, M6 and M69. There is also a high-speed rail service from Rugby station to London Euston which takes just under 50 minutes.
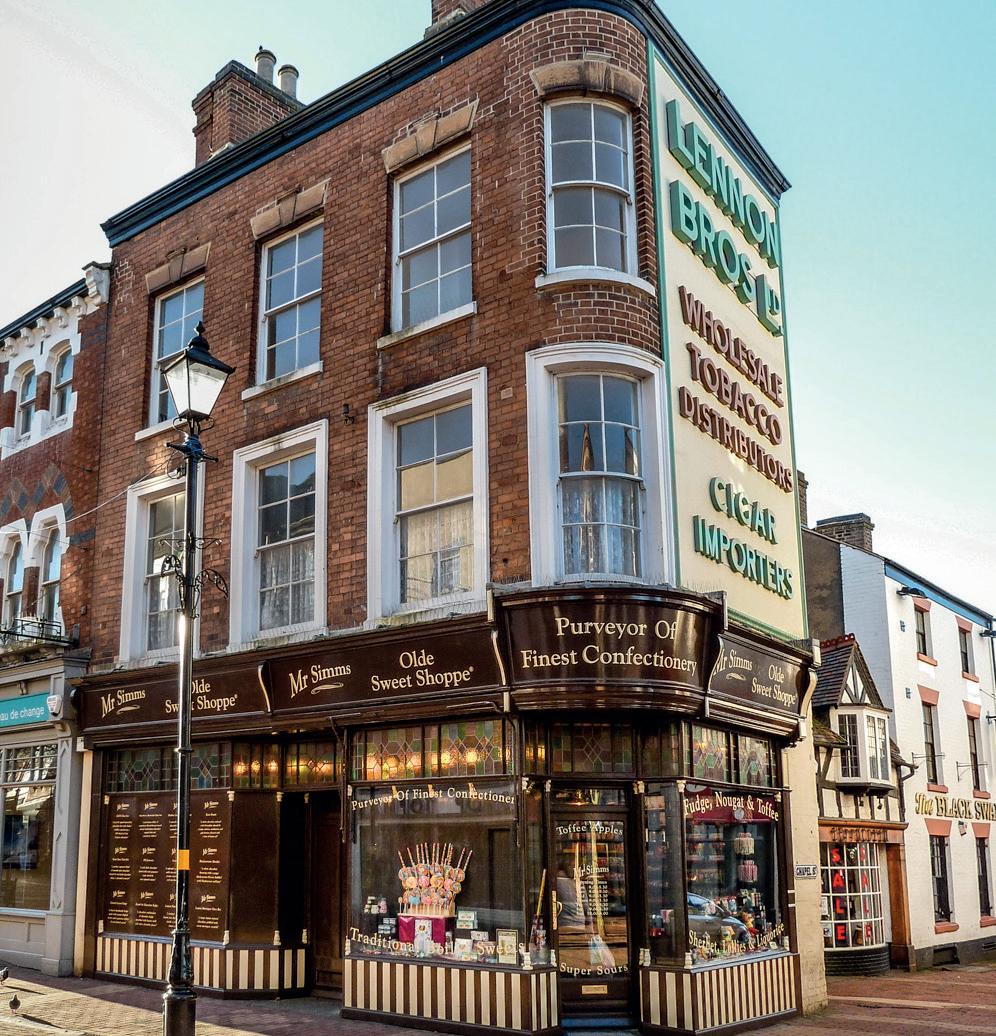
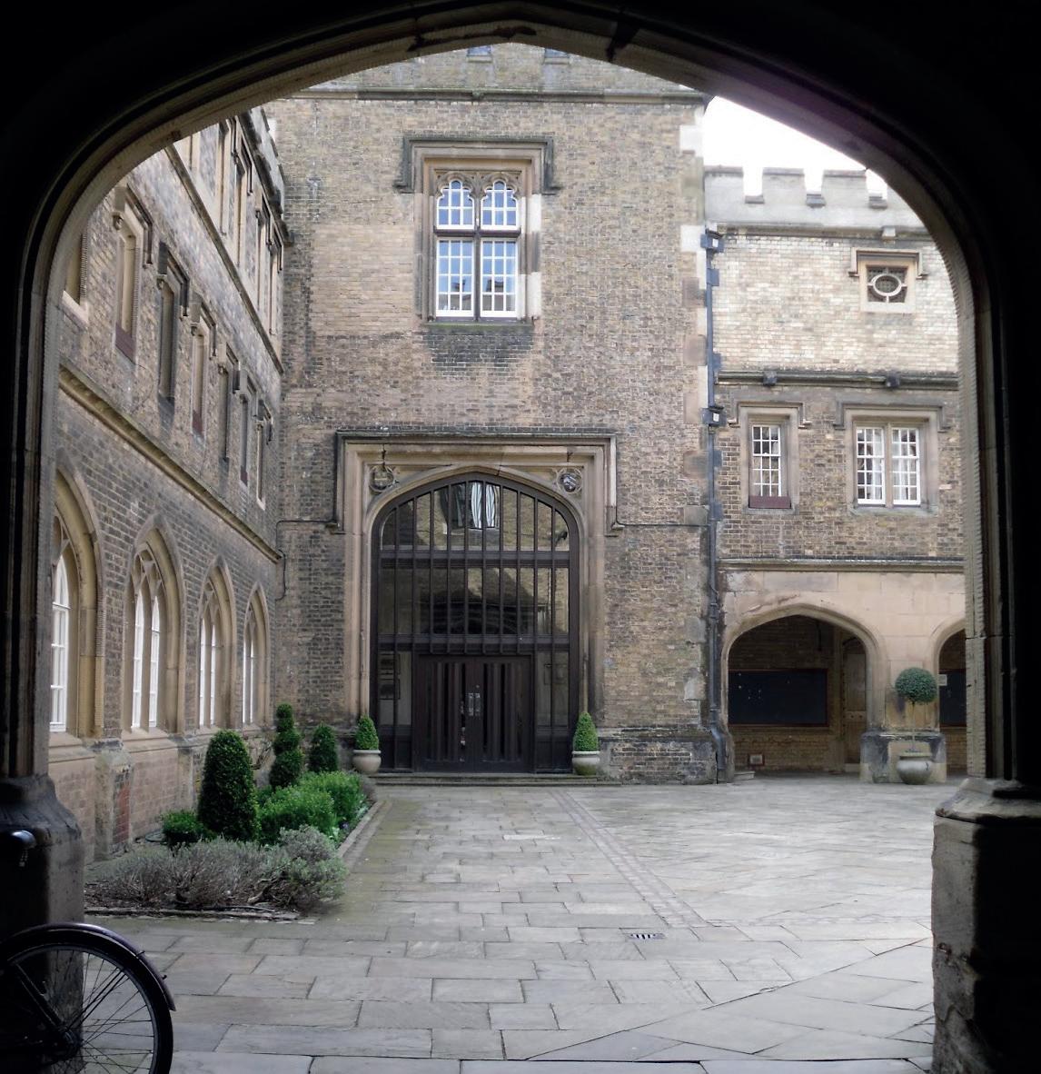
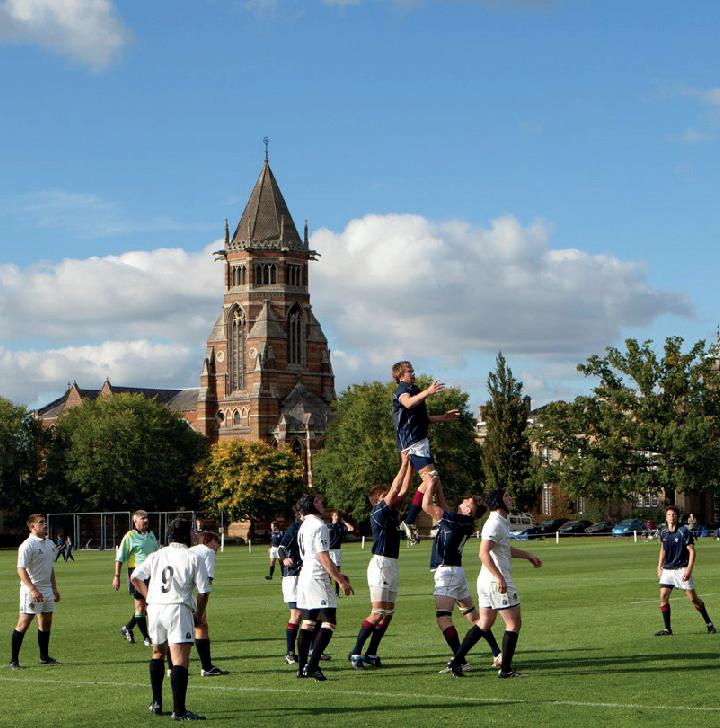
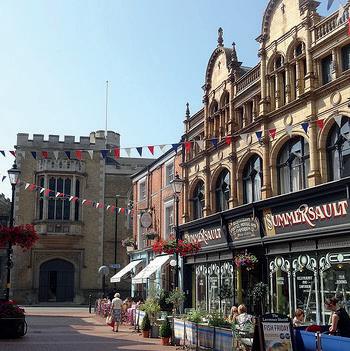
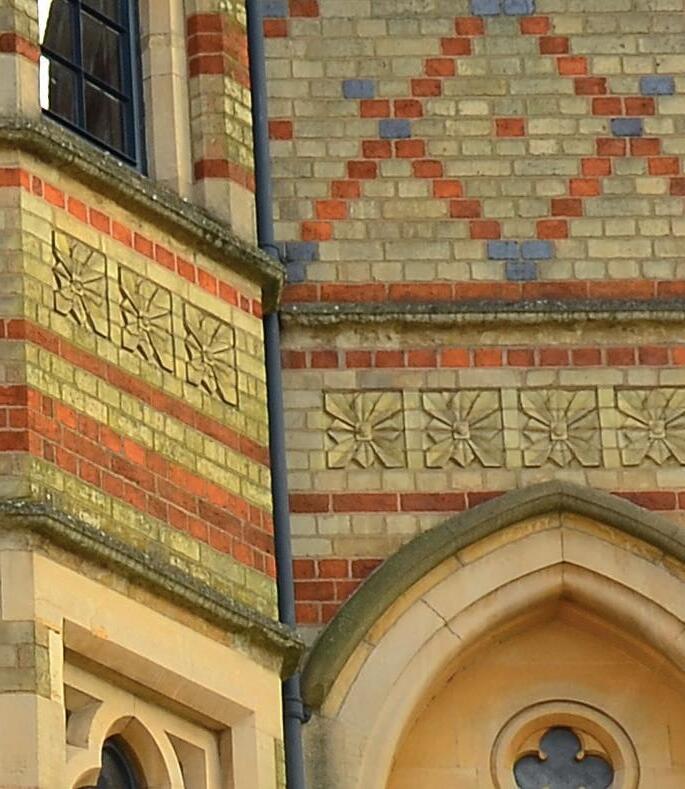
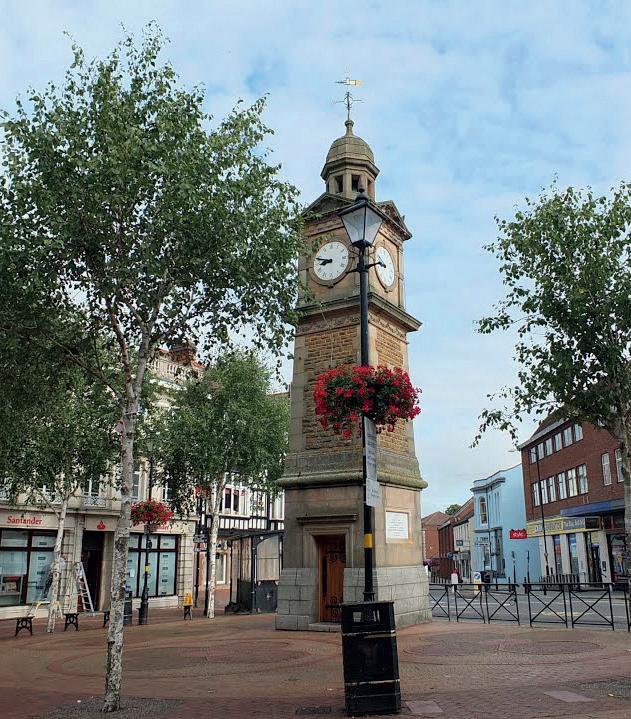
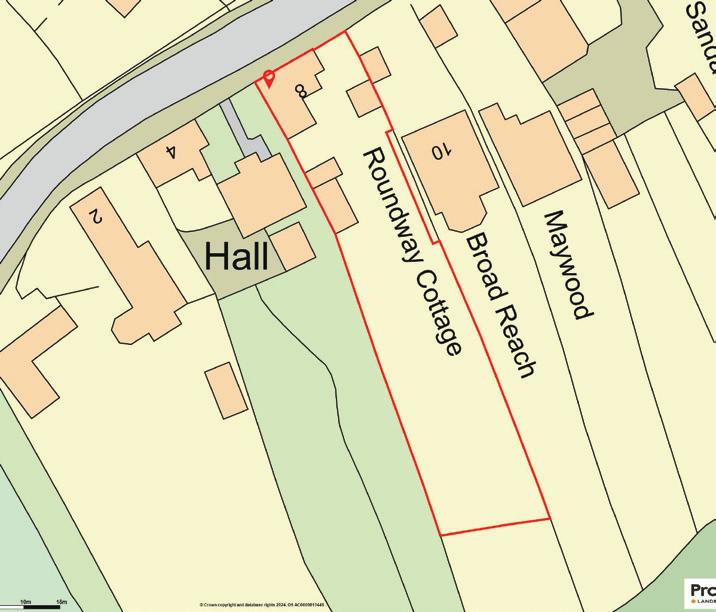
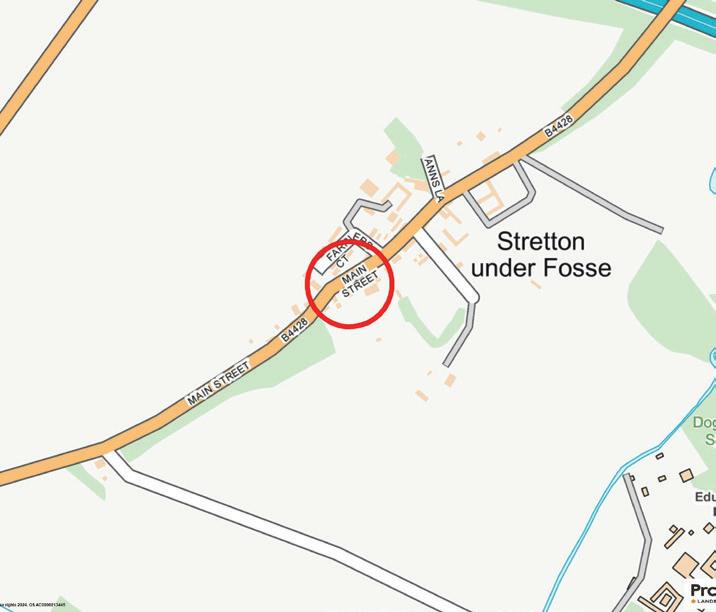

Services, Utilities & Property Information
Utilities – mains gas, electricity, mains water, and broadband are connect ed.
Mobile Phone Coverage - 4G mobile signal is available in the area we advise you to check with your provider’
Broadband Availability – Superfast Broadband (FTTC) is available in the area
Title – There are easements on the title. Please speak to the agent for further details
Tenure – Freehold
Local Authority: Rugby Borough Council
Council Tax Band: F
Directions – CV23 0PF
Agents Notes
All measurements are approximate and quoted in metric with imperial equivalents and for general guidance only and whilst every attempt has been made to ensure accuracy, they must not be relied on.
The fixtures, fittings and appliances referred to have not been tested and therefore no guarantee can be given and that they are in working order. Internal photographs are reproduced for general information and it must not be inferred that any item shown is included with the property.
Whilst we carry out our due diligence on a property before it is launched to the market and we endeavour to provide accurate information, buyers are advised to conduct their own due diligence. Our information is presented to the best of our knowledge and should not solely be relied upon when making purchasing decisions. The responsibility for verifying aspects such as flood risk, easements, covenants and other property related details rests with the buyer.
Viewing Arrangements
Strictly via the vendors sole agents Sam Funnell 07714515484 & Claire Heritage 07894561313
Website
For more information visit www.fineandcountry.co.uk/rugby-estate-agents
Opening Hours:
Monday to Friday - 9.00 am - 5.30 pm
Saturday - 9.00 am - 4.30 pm
Sunday - By appointment only
Registered in England and Wales. Company Reg. No. 09929046 VAT No: 232999961
Head Office Address 5 Regent Street, Rugby, Warwickshire, CV21 2PE
copyright © 2024 Fine & Country Ltd.
performance certificate (EPC)
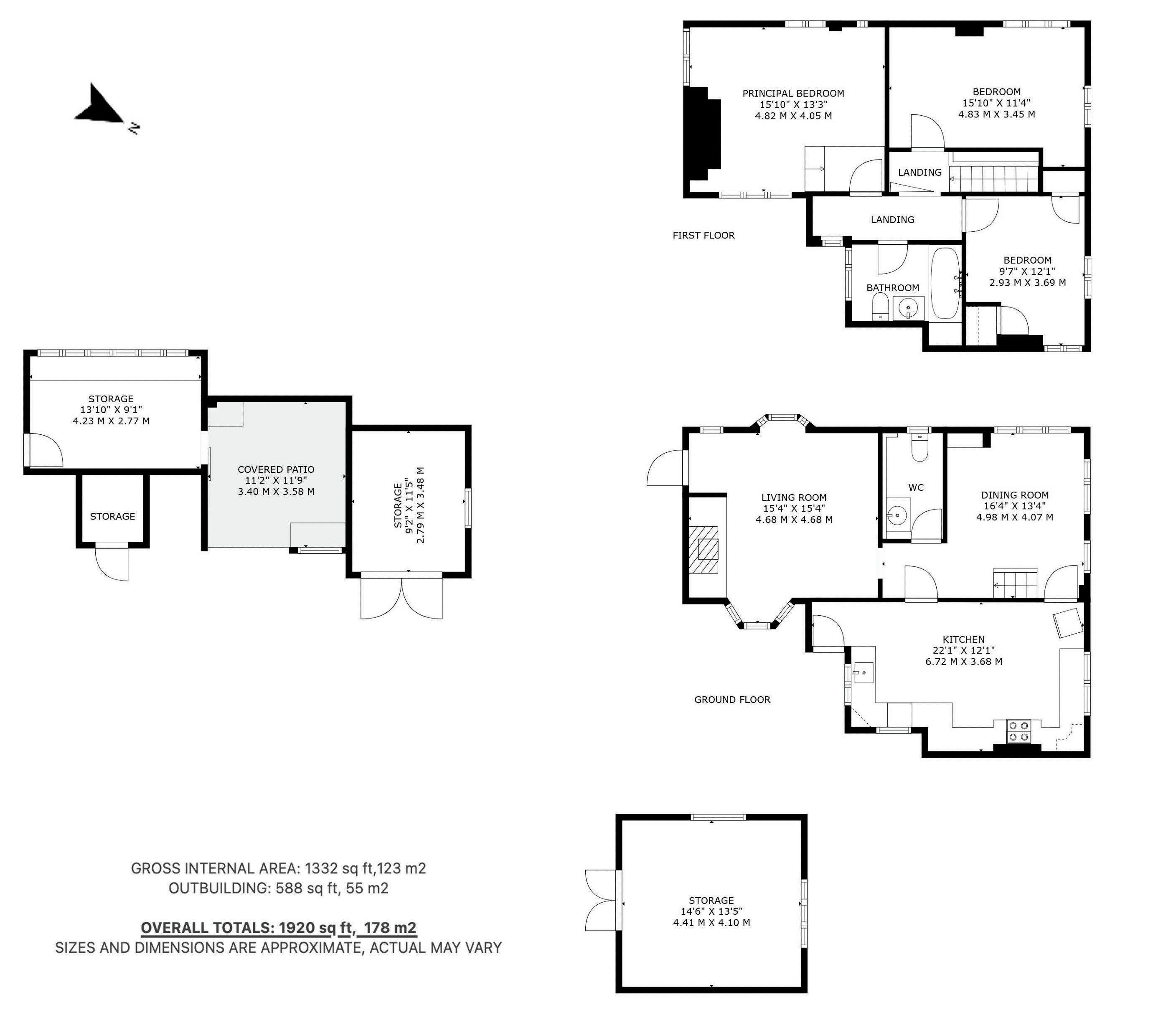


Agents notes: All measurements are approximate and for general guidance only and whilst every attempt has been made to ensure accuracy, they must not be relied on. The fixtures, fittings and appliances referred to have not been tested and therefore no guarantee can be given that they are in working order. Internal photographs are reproduced for general information and it must not be inferred that any item shown is included with the property. For a free valuation, contact the numbers listed on the brochure. Printed
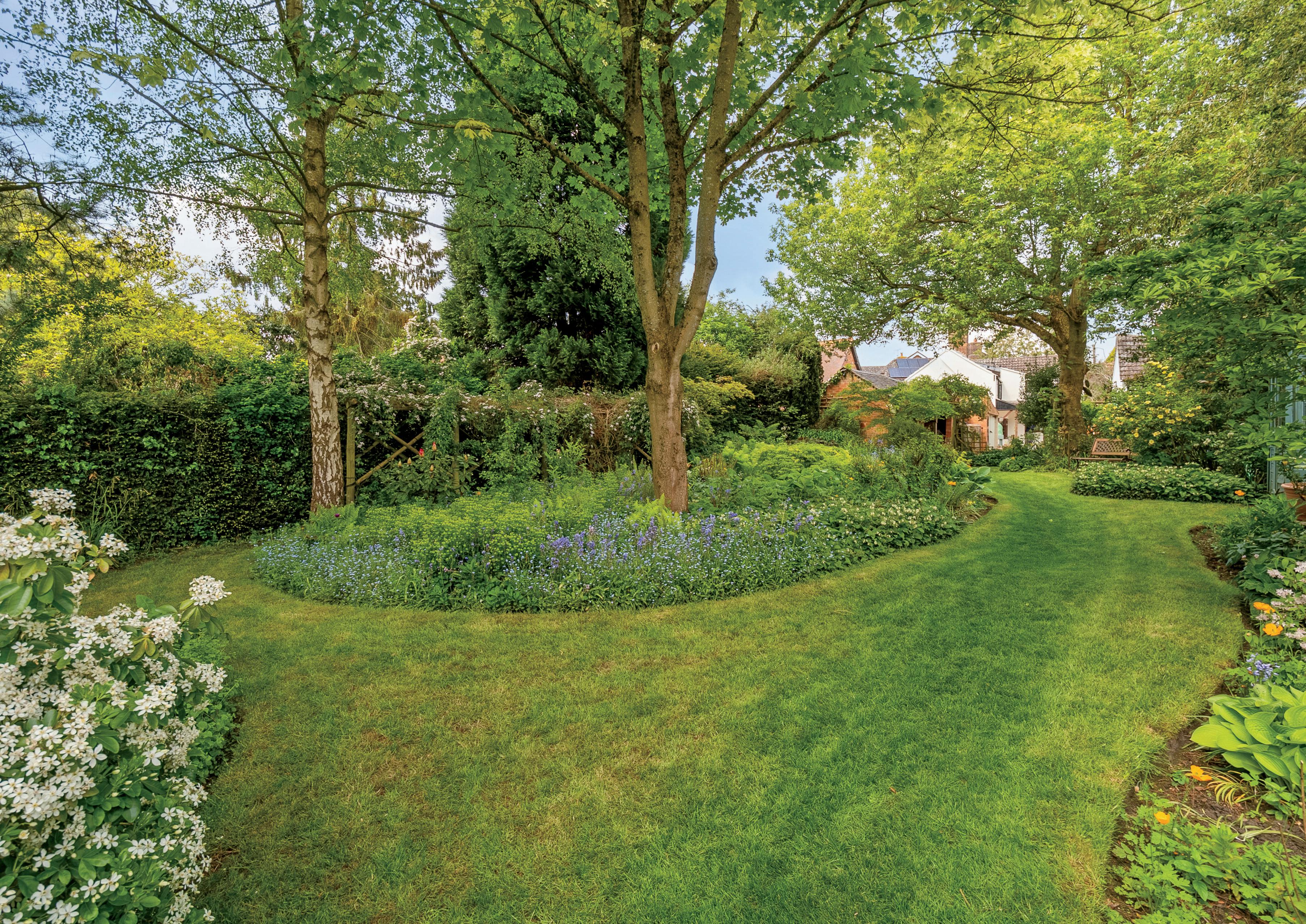
Fine & Country is a global network of estate agencies specialising in the marketing, sale and rental of luxury residential property. With offices in over 300 locations, spanning Europe, Australia, Africa and Asia, we combine widespread exposure of the international marketplace with the local expertise and knowledge of carefully selected independent property professionals.
Fine & Country appreciates the most exclusive properties require a more compelling, sophisticated and intelligent presentation –leading to a common, yet uniquely exercised and successful strategy emphasising the lifestyle qualities of the property.
This unique approach to luxury homes marketing delivers high quality, intelligent and creative concepts for property promotion combined with the latest technology and marketing techniques.
We understand moving home is one of the most important decisions you make; your home is both a financial and emotional investment. With Fine & Country you benefit from the local knowledge, experience, expertise and contacts of a well trained, educated and courteous team of professionals, working to make the sale or purchase of your property as stress free as possible.


PARTNER AND PROPERTY MARKETING EXPERT
Fine & Country Rugby
01788 820070 | 07894 561313
email: claire.heritage@fineandcountry.com
Claire has worked in the property industry for over 18 years, during which time she has mastered the ever changing marketing techniques that have evolved numerous times during her working life. In particular, Claire is a marketing manager and social media expert which puts her in the perfect position to elevate the status of your home and create a successful and bespoke marketing strategy tailored to your needs. She has received many awards and testimonies from her contemporaries and clients alike. Claire is consistently dedicated to her role and is the consummate professional, always going out of her way to help others at any given time. With her warm personality and outstanding customer service, Claire’s sole aim is to ensure that our clients; journey is as smooth and as stress free as possible. Claire works closely with her partner Sam (Fine & Country Branch Partner) and lives in Rugby with her two children.

BRANCH PARTNER
Fine & Country Rugby
01788 820037 | 07714 515484
email: sam.funnell@fineandcountry.com
Sam heads up the team in Rugby and has worked in a Managerial capacity in the local area with other agents for over 20 years. Sam combines his wealth of local knowledge, with an enthusiasm for marketing, service and results. He is more than happy to provide a bespoke, tailored plan to aid any seller’s move using Fine & Country’s incredible marketing tools. The office constantly receives repeat business and excellent reviews, a true testament to the quality of service that Sam and the team consistently deliver.
Fine & Country Rugby
5 Regent Street, Rugby, Warwickshire CV21 2PE 01788 820062 | rugby@fineandcountry.com