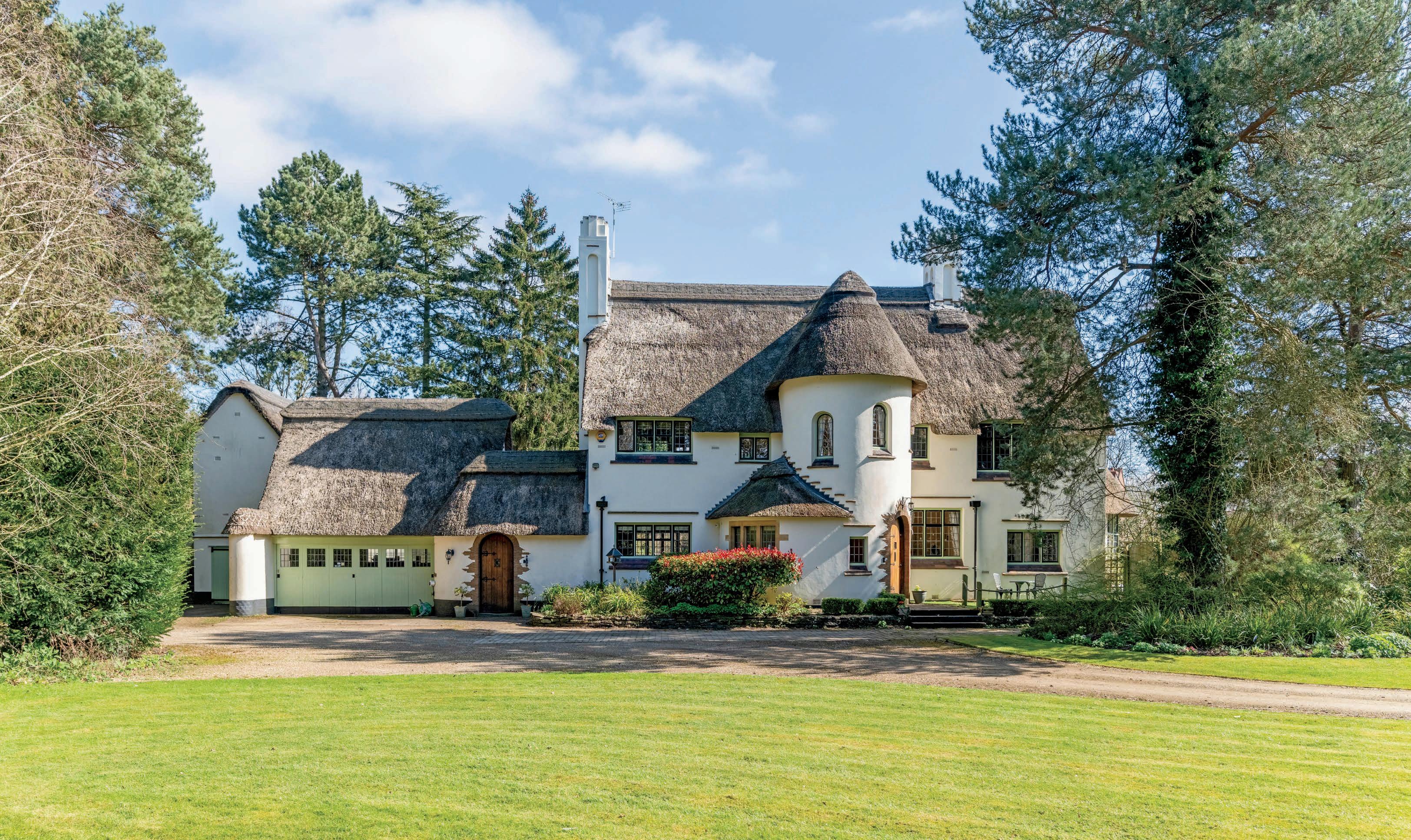
Hey 279 Dunchurch Road | Rugby | Warwickshire | CV22 6HP


Hey 279 Dunchurch Road | Rugby | Warwickshire | CV22 6HP

A stunning, architectural gem of a property, tucked away in 1.6 acres of glorious gardens, with gated private driveways and a separate two-bedroom annex.
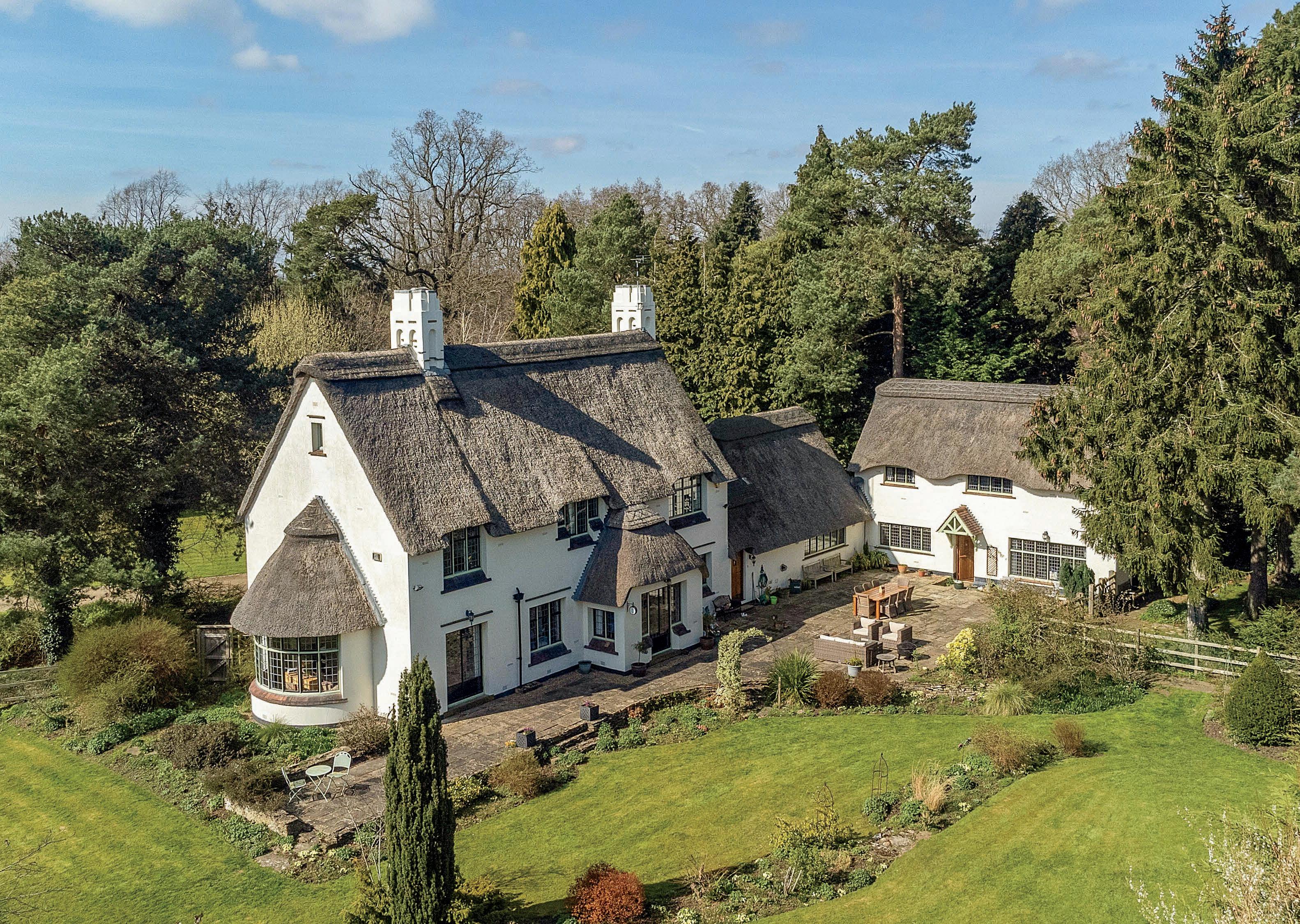
Shepherds Hey is a fine example of Romantic Revival architecture, which was originally constructed in 1936 and is quite rightly listed Grade II given its incredible aesthetic appeal. The house offers some stunning features, including the central rounded stair tower with pyramidal roof, five well proportion bedrooms in the main house, with the principal bedroom having an ensuite bathroom, whilst there’s a further shower room and original family bathroom with art deco fittings. The ground floor offers some attractive views of the grounds via leadlight windows and includes a large sitting room with its bay window overlooking the side gardens, a formal dining room with its attractive panelling and doors to the rear terrace, the large Mark Wilkinson kitchen breakfast room, various outbuildings, a cloakroom and utility room. Shepherds Hey also has the advantage of an independent two-bedroom annex perfect for extended families, a double garage and 1.6 acres of beautiful grounds. The house is classically thatched with Norfolk Reed for significant longevity, with attractive rendered elevations and exceptionally private gardens, awash with planting and specimen trees. Early inspection is strongly recommended to appreciate the stunning proportions of this signature Rugby home.
The property has a unique curved oak entrance door that leads to the entrance porch within the rounded tower, leading to a light and welcoming hallway which provides access to the cloakroom and some convenient storage, the reception rooms and kitchen breakfast room. The sitting room has a leadlight bay window overlooking the side gardens, a leadlight window overlooking the frontage and galvanised steel French doors that lead to the rear terrace. The open fireplace has an attractive stone surround and raised hearth. There is a stunning formal dining room with French doors leading to the rear terrace and concertina doors that can be closed and separate it into a small snug, with its attractive fireplace, shelving and cabinetry, and delightful views of the rear.
The kitchen/breakfast room is fitted with a bespoke range of Mark Wilkinson cabinetry with plenty of storage and has plumbing for a dishwasher and an attractive granite worksurface. There’s space for a large table at one end of the room, a quality Karndene floor and space for an American style fridge freezer, plus an Everhot range that is fitted beneath a chimney breast, under two leadlight niche windows. The inner lobby provides access to a convenient utility room, which in turn provides internal access to the double garage.

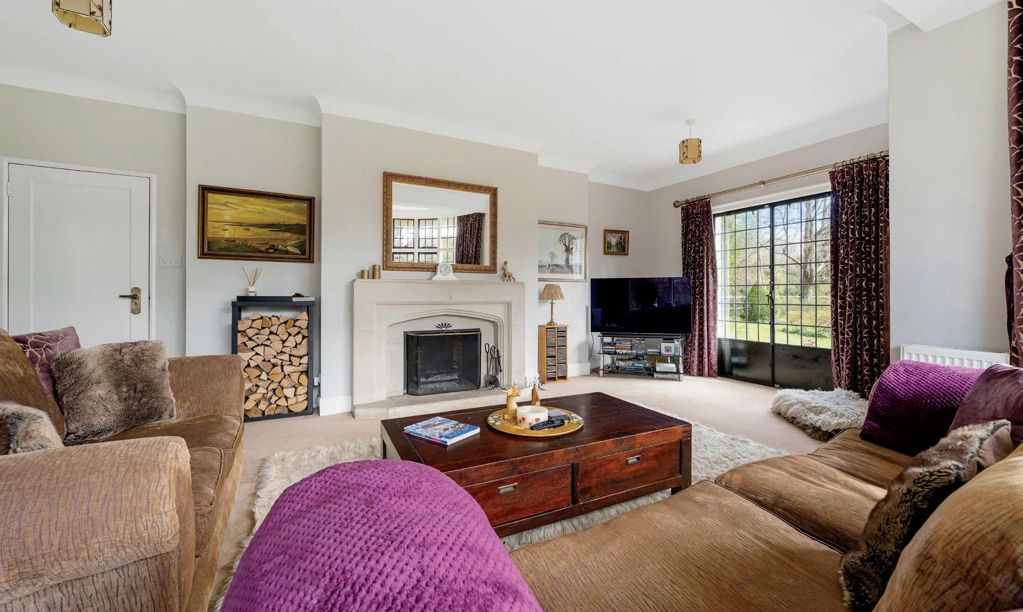
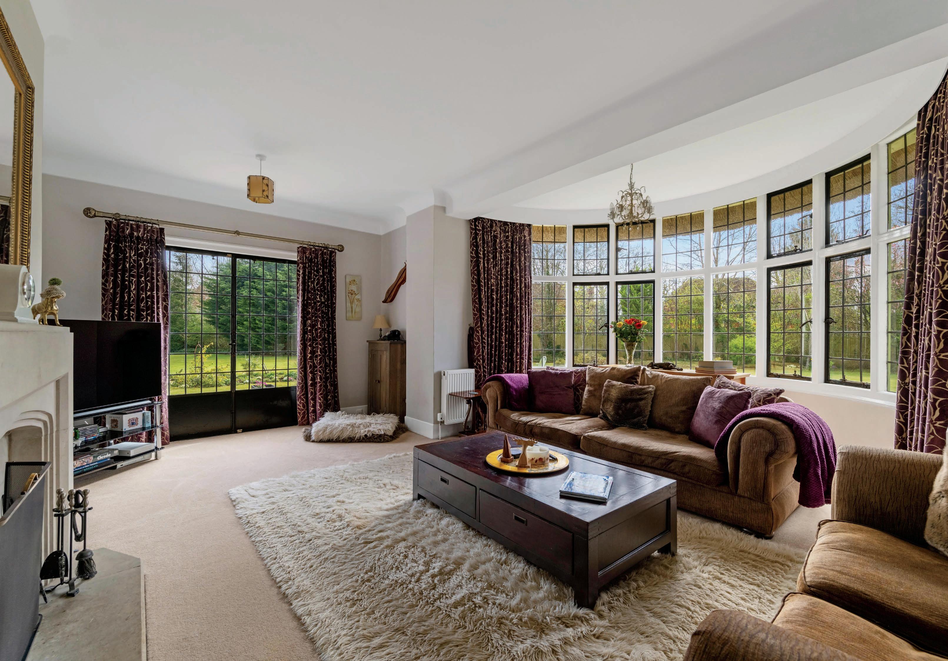
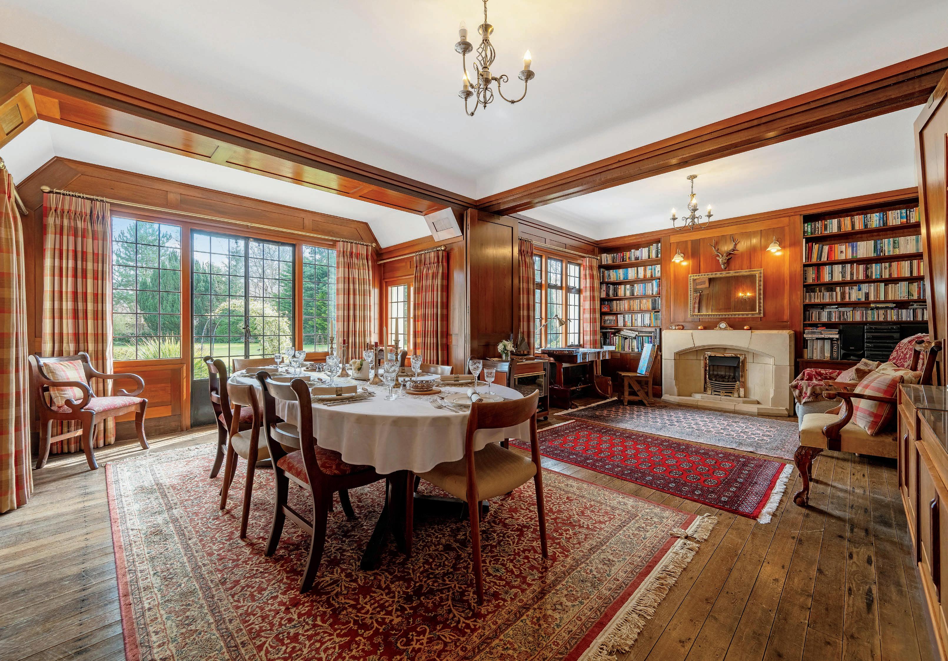
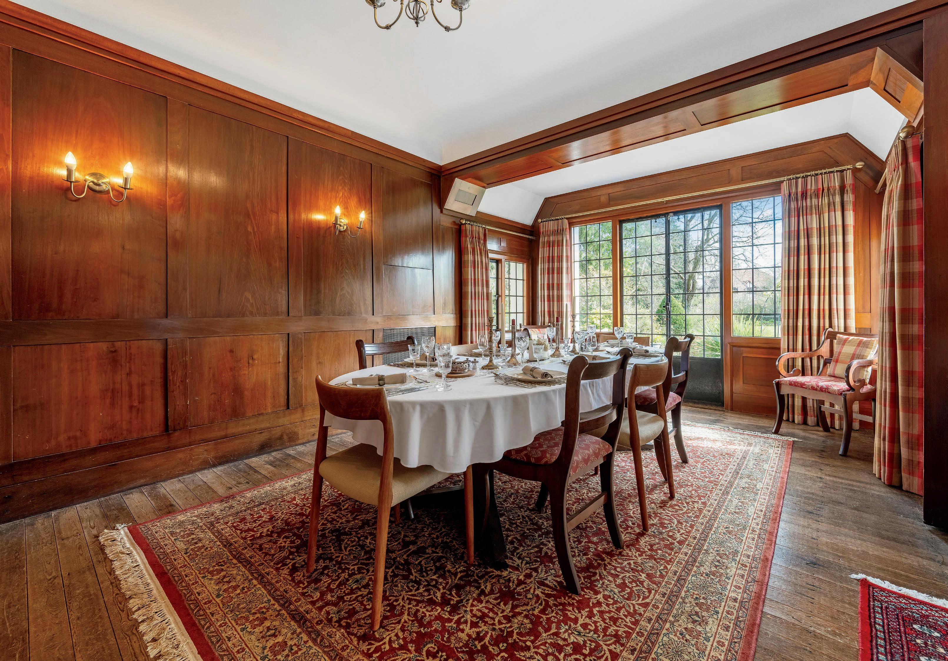

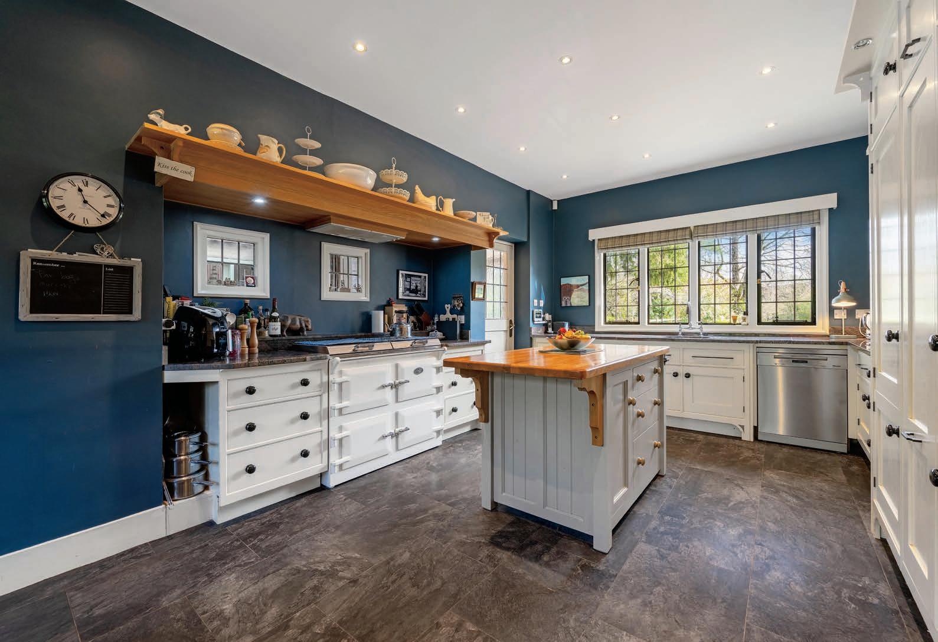
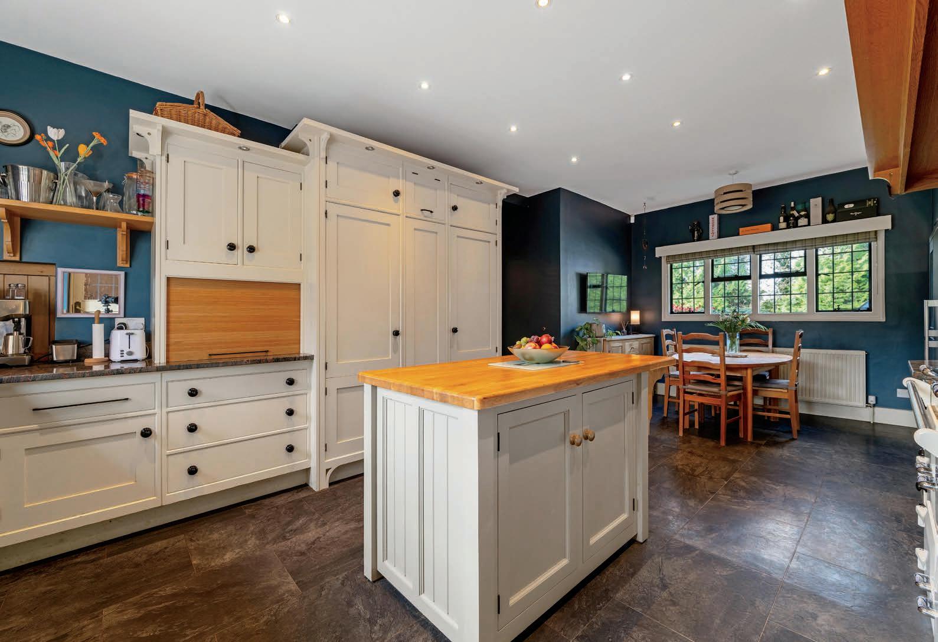
From the moment we first saw Shepherds Hey, we knew it was something unique. There’s a quiet elegance about it, with a craftsmanship that you rarely see today. It immediately stood out as more than just a property – it felt like a home with its own character, history and, of course, an amazing garden!
What we’ve appreciated most during our time here is the balance between space and seclusion, all within easy reach of Rugby’s town centre. We’ve enjoyed a peaceful setting without feeling cut off, with excellent schools and local amenities just a short distance away.
The Arts and Crafts features of the house have been a highlight throughout our time here. While it’s hard to choose a favourite room, the family room stands out, especially on winter evenings. With a fire crackling and the world quiet outside, it’s the perfect spot to unwind. Christmas in the dining room is another treasured tradition, where the space and atmosphere have made it a time to remember year after year.
The house’s listed status and beautiful thatched roof have always been a point of pride. We’ve felt privileged to care for a home with such quality craftmanship and unique architecture, and it’s added to our connection with the property.
The layout of the house has worked well for our family, offering plenty of space to grow, while still maintaining its original charm. We’ve updated two bathrooms, but most of the house has stayed true to its character. One of our children’s favourite places has always been the older bathroom, where they’ve enjoyed long, relaxing baths.
Life here has been fulfilling in many ways. The garden has provided us not just with beauty and tranquillity but with purpose, too. We’ve grown our own fruit and vegetables, and for several years, fresh eggs from our chickens were a daily treat. It’s a peaceful retreat and yet you’re within easy reach of town.
During our 20 years here, this house has seen many celebrations, from summer barbecues and birthday parties in the garden to Christmases filled with warmth and laughter. It’s a welcoming, open space, perfect for making memories.
Our neighbours have been friendly and considerate, offering support when needed while respecting our space. The blend of community and privacy here has been ideal.
The location has been invaluable, especially with children. Rugby offers everything a growing family could need: top-tier schools, clubs and activities galore and excellent transport links. The quick train ride to London made commuting easy, but coming home was always the best part of the day.
To the next owner, we’d say take the time to appreciate the house and its unique features. Enjoy both the space and beauty of the garden, as well as those quiet moments in front of the fire. This is more than just a house; it’s a piece of history and a wonderful home.”*
* These comments are the personal views of the current owner and are included as an insight into life at the property. They have not been independently verified, should not be relied on without verification and do not necessarily reflect the views of the agent.
At the top of the curved staircase is a large landing with access to the five bedrooms, access to a boarded loft space offering significant storage and an airing cupboard housing the hot water cylinder and linen shelves, a refitted family shower room and a classic art deco bathroom with views of the frontage. The principal bedroom suite has delightful views of the rear gardens and access to a re-fitted ensuite bathroom with panel bath and shower over, twin sinks with cabinetry, an enclosed WC and some attractive modern tiling and electric under floor heating. Bedroom two is at the other end of Shepherds Hey, again with attractive views of the rear garden. Bedroom three has views of the frontage and is another double room, whilst bedrooms four and five, one of which is currently used as a study, and the other a double bedroom, both overlook the rear gardens.
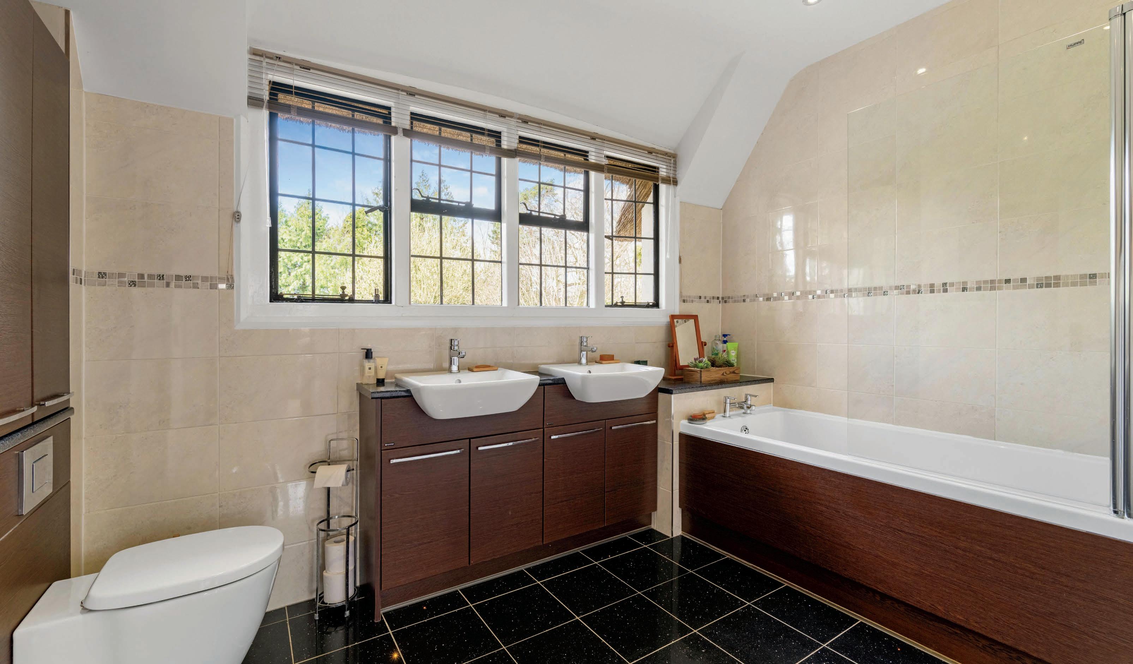
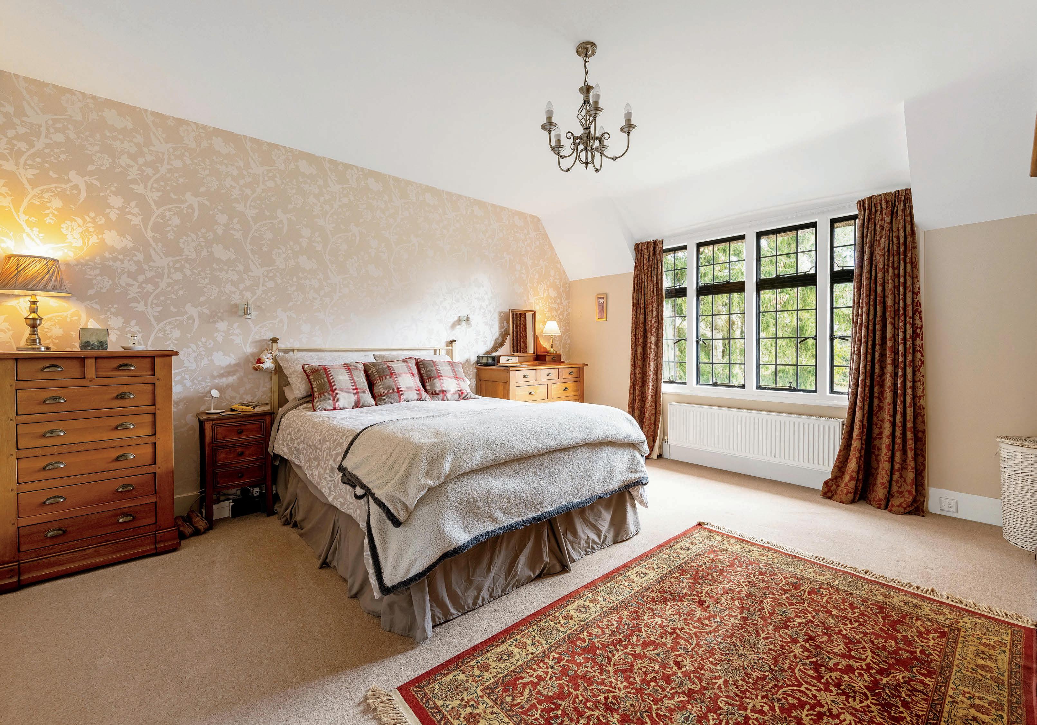
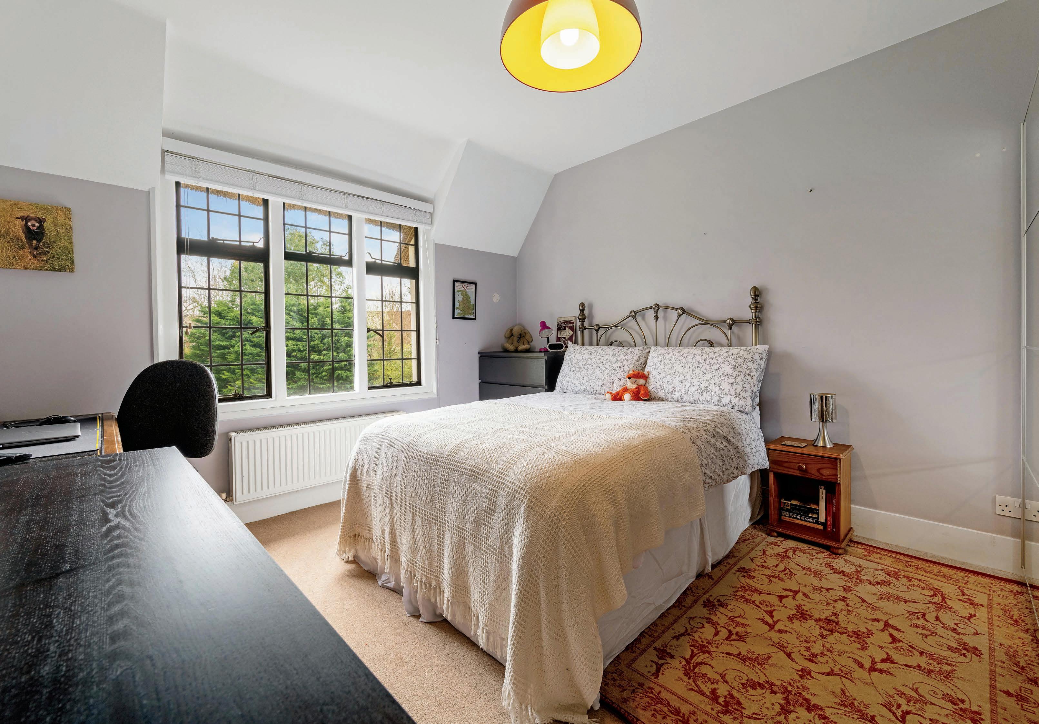

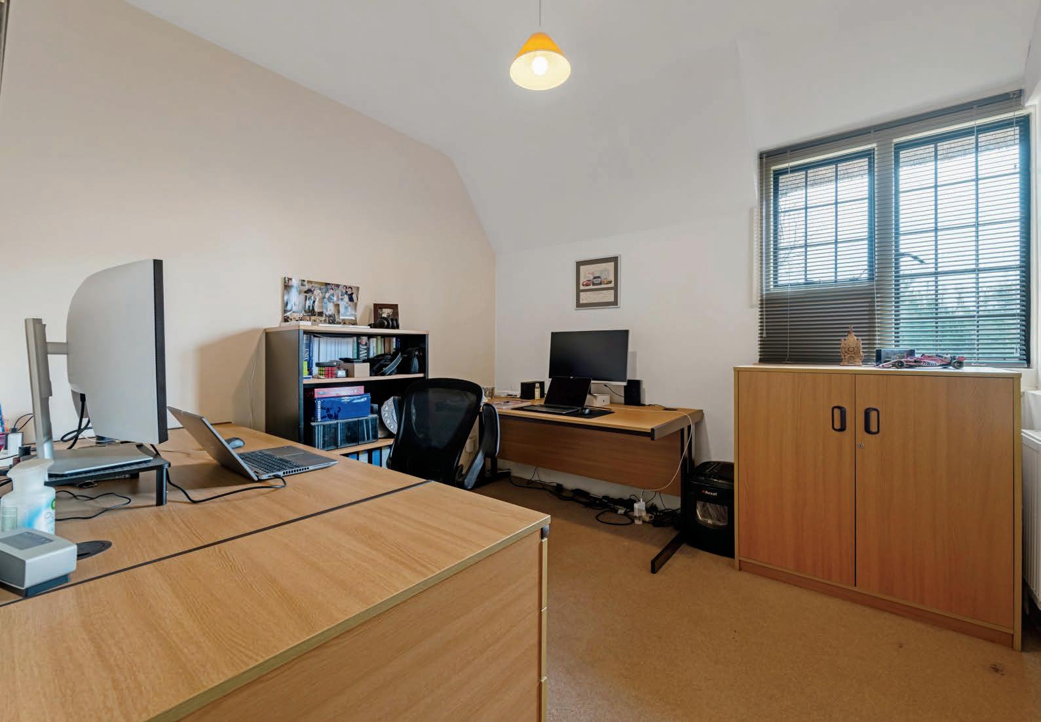
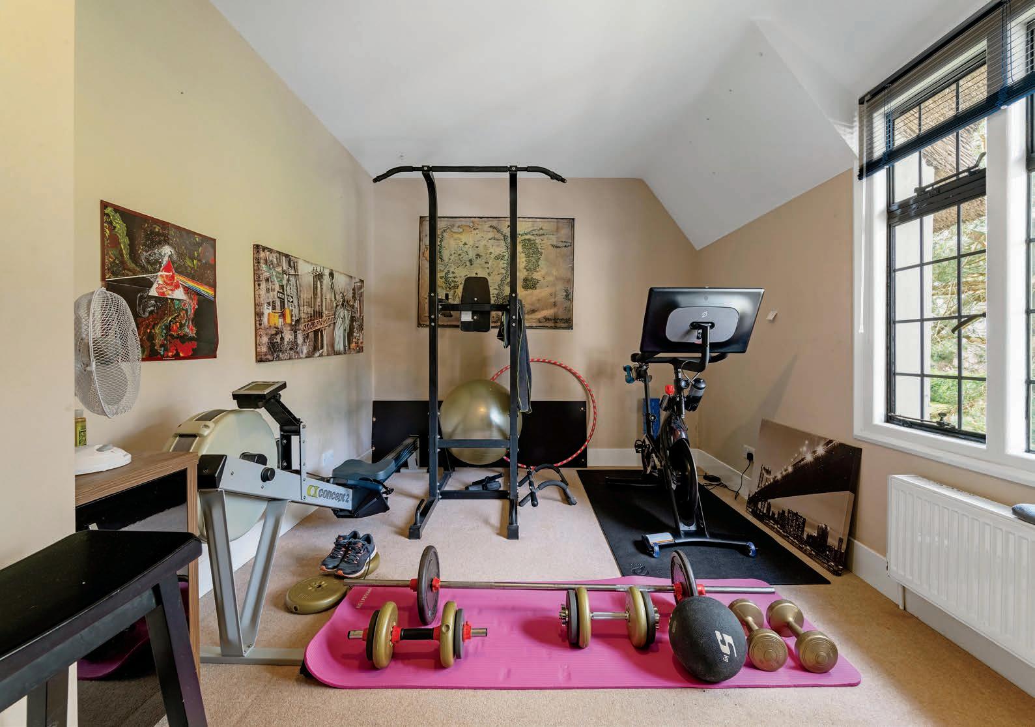

Shepherds Hey comes with its own beautifully appointed two-bedroom annex, which has delightful views of the grounds and its own independent access via an oak door. There’s a kitchen with a range of re-fitted cream units which have a range of built-in appliances, including a tumble dryer, dishwasher and washing machine, space for an upright fridge freezer, and two Neff ovens and a warming drawer, together with an induction hob and extractor hood. There’s enough room for a small breakfast table and across the hallway is a sitting room with its own French doors leading to a private Terrace and garden. A range of leadlight windows overlook the rear patios of the main house and there is a lobby just off the hallway, with its own access from the drive and a cloakroom with WC and wash basin.
The first floor has a generous landing, another external access point with an independent staircase on the rear elevation and access to a well-equipped family bathroom, with shower, bath, wash basin and low-level WC. There are two equally proportioned double bedrooms with a range of built-in wardrobes and incredible views of the gardens.
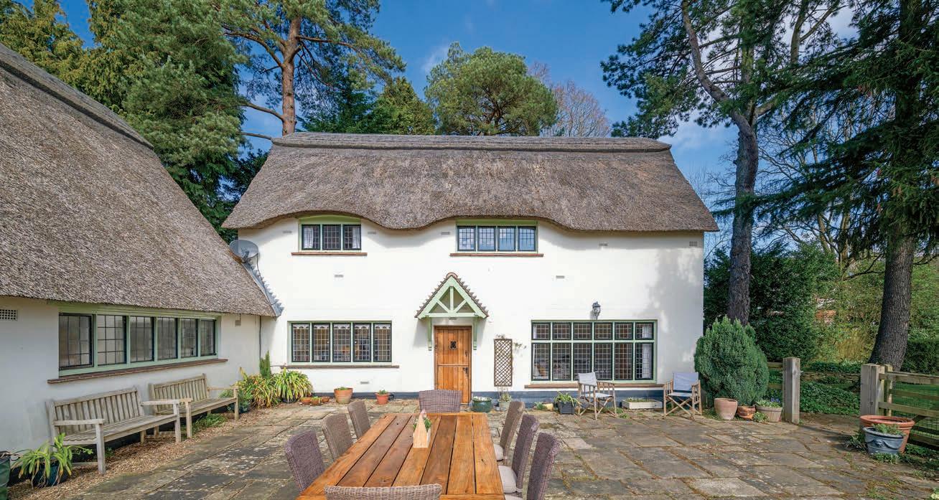

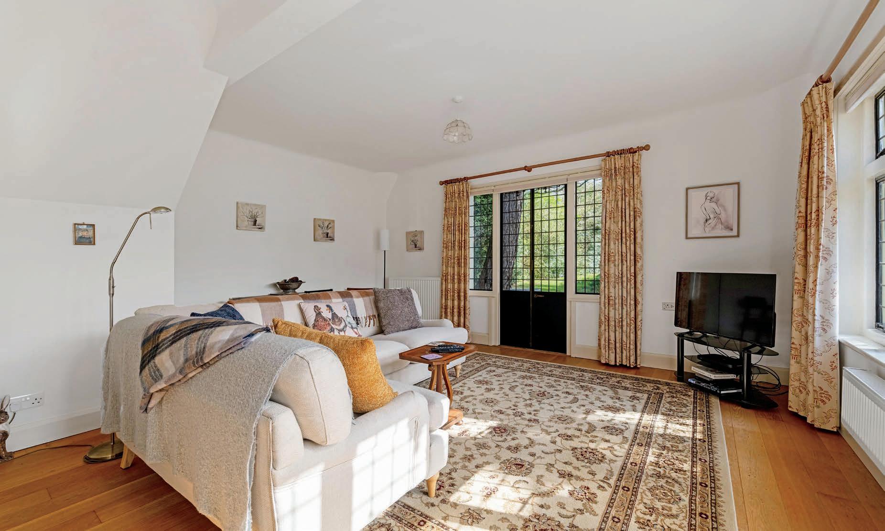
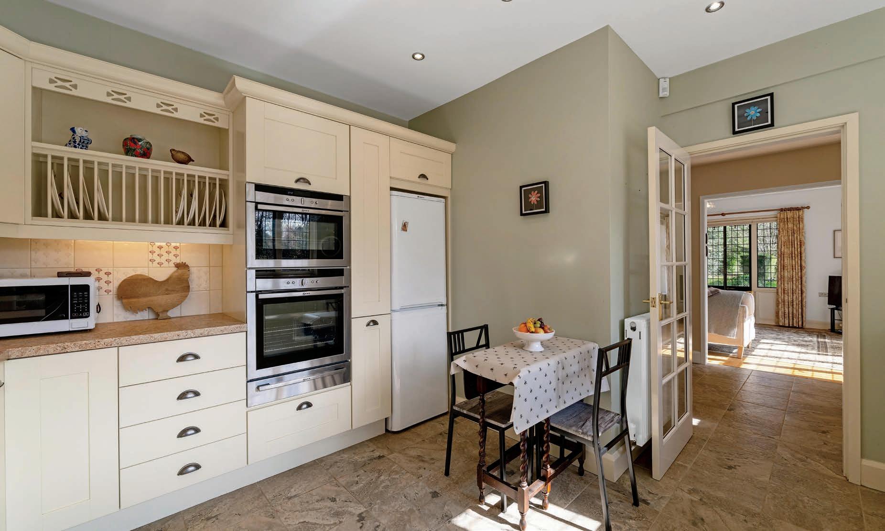
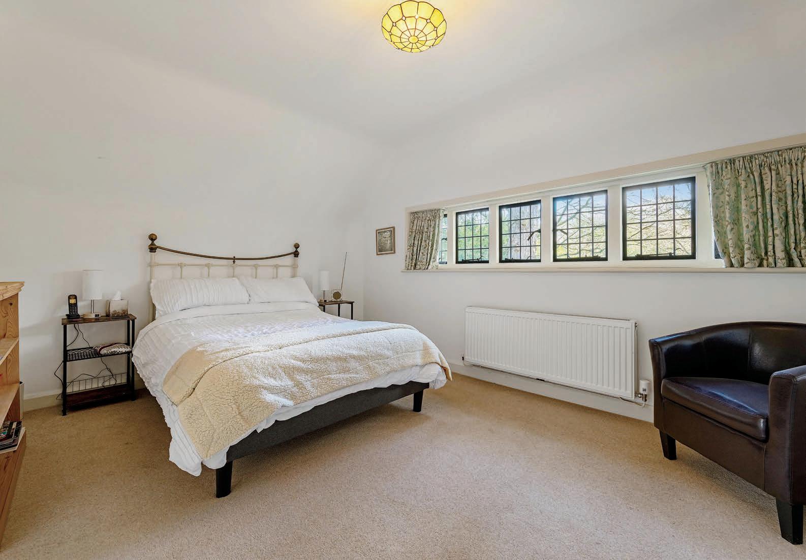
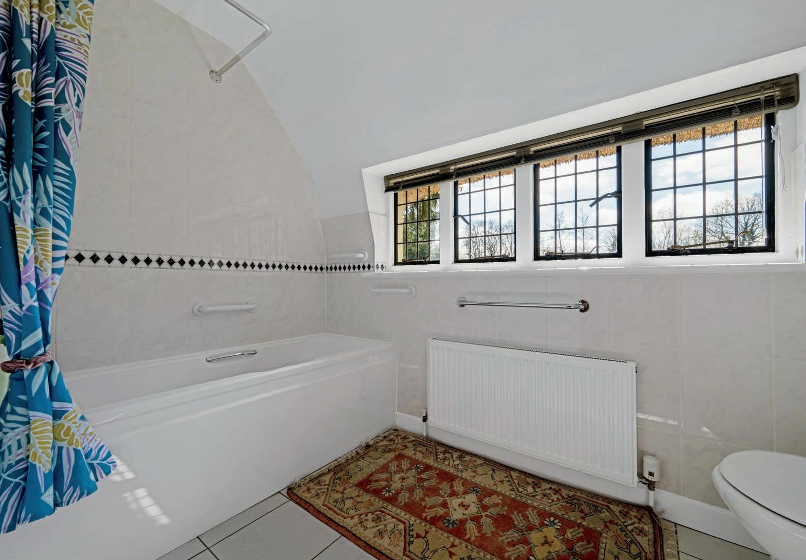


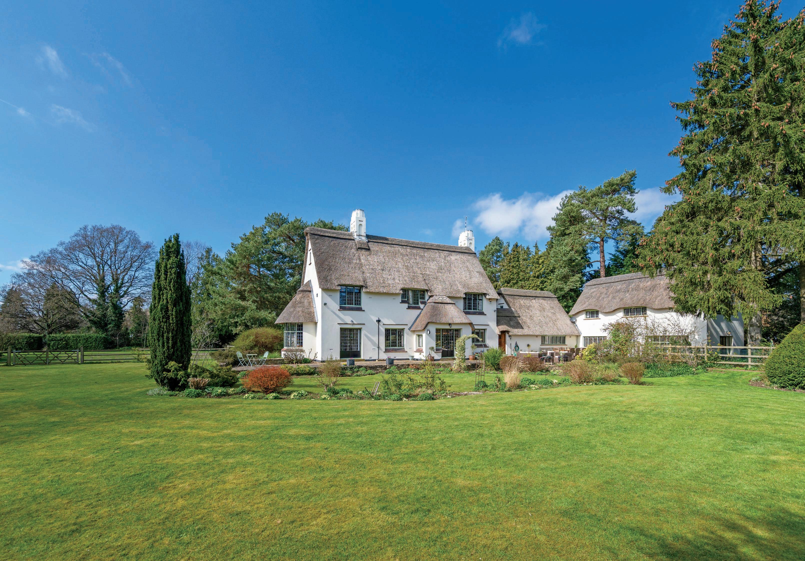
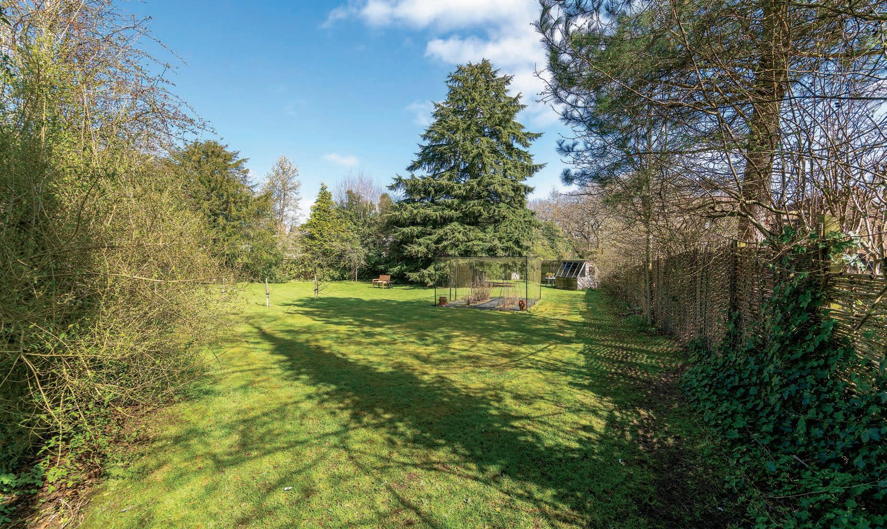
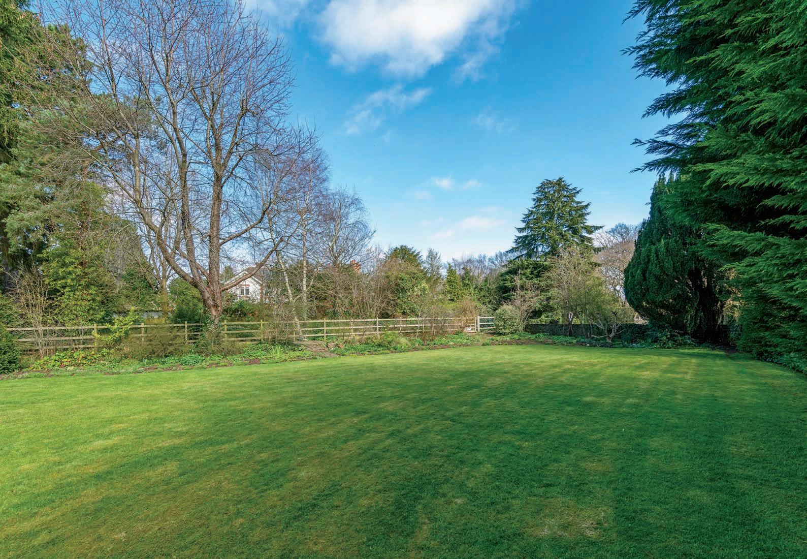
Shepherds Hey enjoys two primary access points to the plot, both have electric gates one located off the busier Dunchurch Road and another located on the southern side just off Romney Place.
The grounds measure 1.6 acres and enjoy significant privacy with a variety of trees and hedges that surround the grounds. Both driveways provide exceptional views of the architectural features and lead to a double garage and a generous pea gravel parking area. The house has a significant frontage with a high degree of privacy from the road and a post rail fence and five bar gate that denote access to the rear gardens, which are laid mainly to lawn with some well stocked flower borders and an attractive raised sun terrace that runs the length of rear elevation of Shepherds Hey and the annex. The annex is sheltered by three specimen cedar trees, and it comes with its own private rear terrace and a sunken walled garden with cross shape pathways and some well stocked shrubs and borders. A further gate at the end provides access to another significant portion of the garden where there are some fruit cages, mature trees, lawns and some young fruit trees.

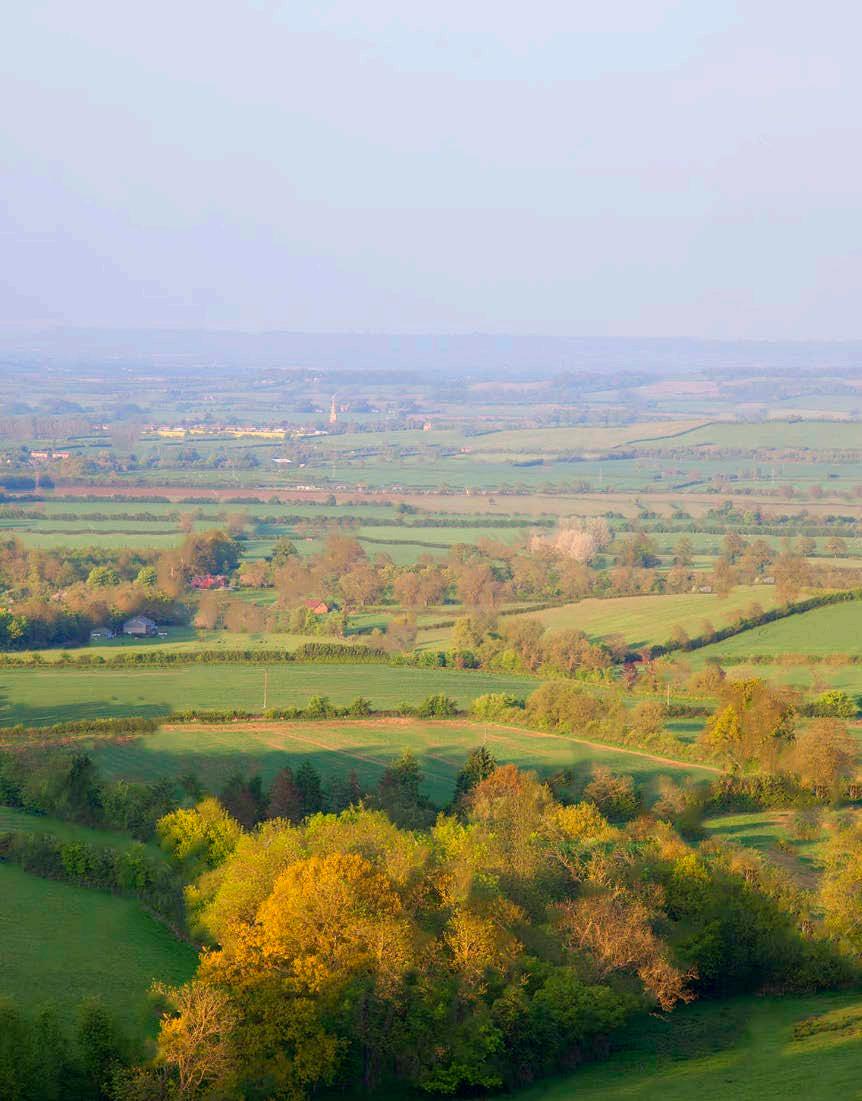
Rugby has grown to become Warwickshire’s second largest market town, boasting a variety of designer and high street shops, restaurants and pubs. Famed for its public school, the birth of rugby football and the Frank Whittle jet engine, Rugby is also home to the green open spaces of Caldecott Park, Coombe Abbey Country Park, Brownsover Hall and Draycote Water. With a range of excellent schools, Rugby is ideally placed for a well-rounded education. Equally so for transport too, thanks to its convenient motorway links and speedy rail services to Birmingham, Leicester and London Euston in around 50 minutes. Situated on the northern edge of Rugby, this location combines the relaxation of a semi-rural retreat by the River Avon, with plenty of amenities close by including a new retail park at hand and the Warwickshire countryside beyond.
Positioned in the heart of England the county is famous for being the birthplace of William Shakespeare. There are no cities in Warwickshire since both Coventry and Birmingham were incorporated into the West Midlands County in 1974 and are now metropolitan authorities in themselves. Warwickshire hosts several key towns including Leamington Spa Warwick, Stratford upon Avon, Kenilworth, Henley In Arden and Rugby to name a few. The northern tip of the county is only three miles from the Derbyshire border. An average-sized English county covering an area of almost 2,000 km2, it runs some 60 miles north to south. Equivalently it extends as far north as Shrewsbury in Shropshire and as far south as Banbury in north Oxfordshire.
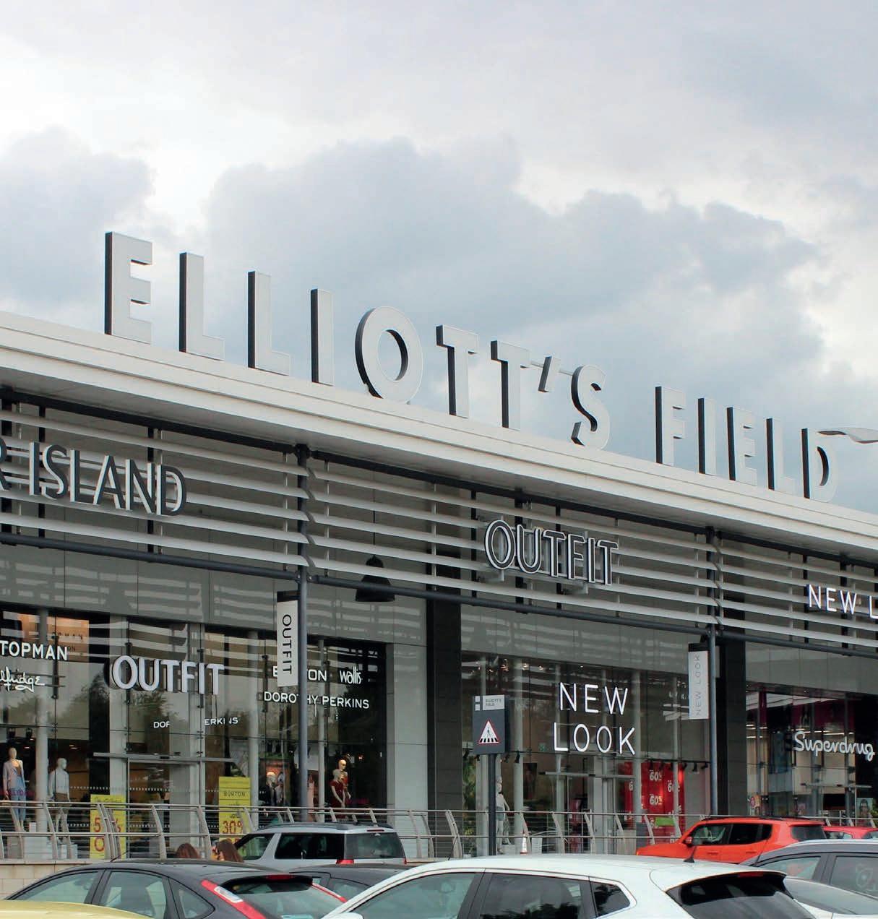

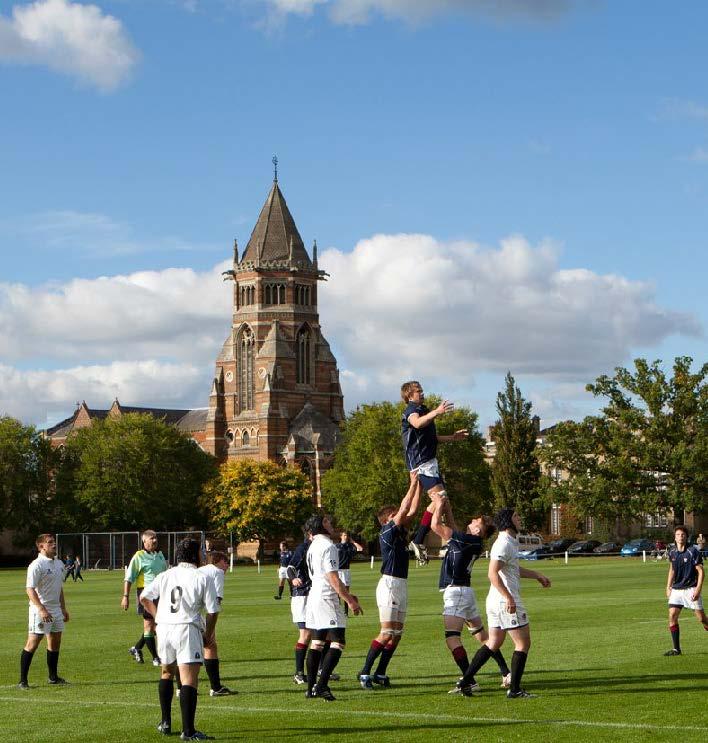
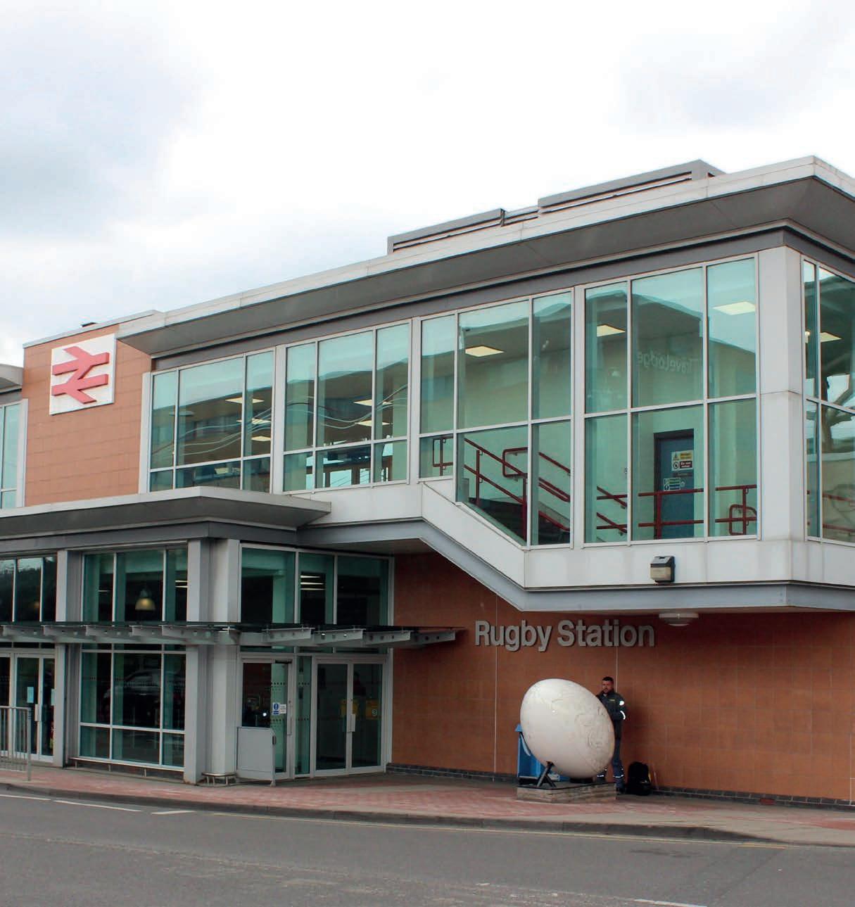
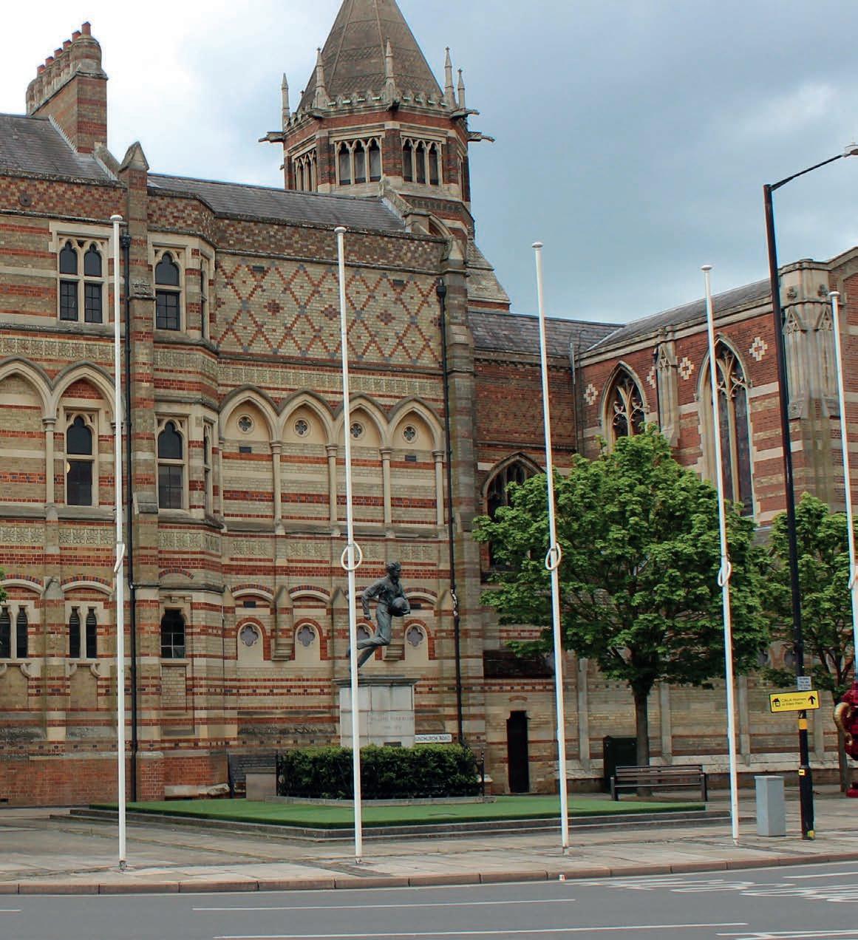

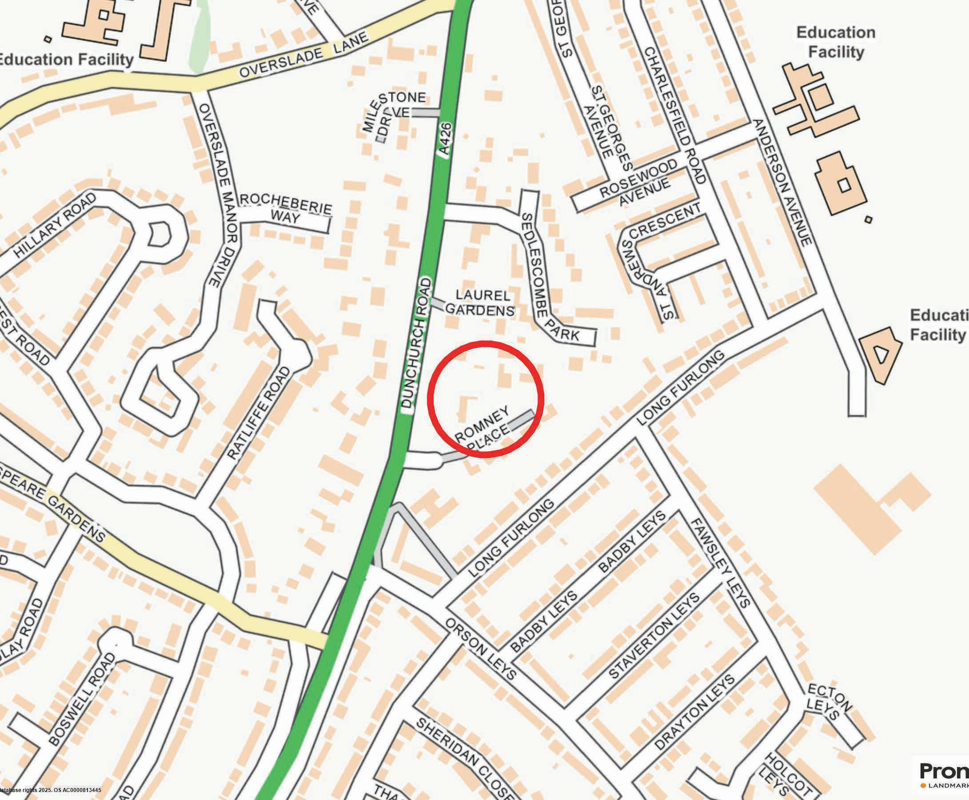
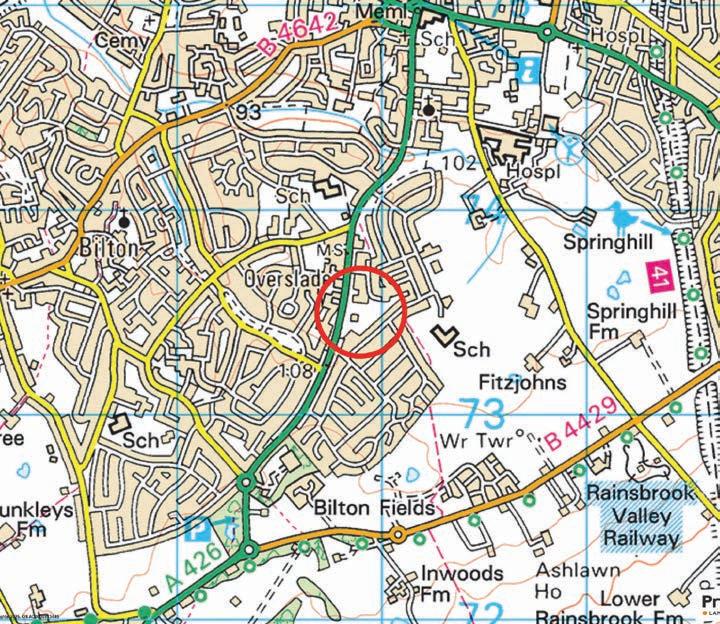
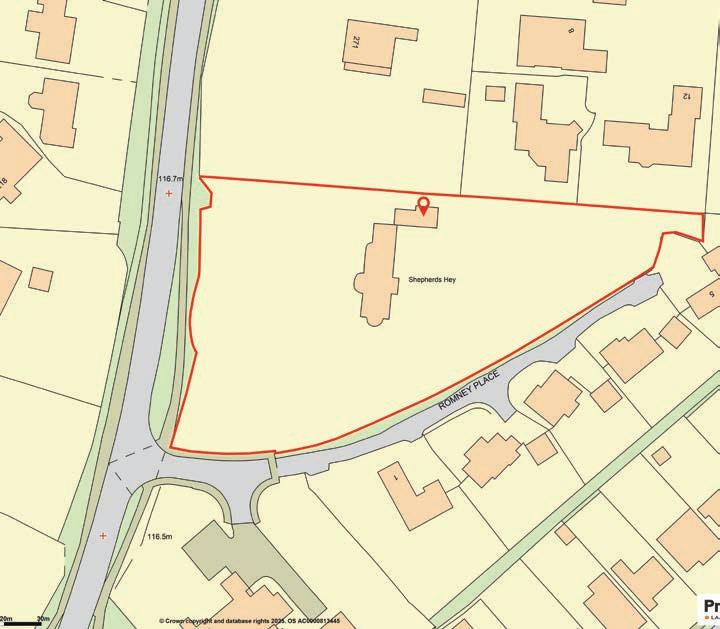
Services, Utilities & Property Information
Utilities – Mains gas, electricity, water, and drainage.
Tenure - Freehold
Property Type – Grade II Listed, Detached House
Construction Type – Brick, Thatched Roof
Council Tax – Rugby Borough Council
Council Tax Band - G
Parking - Two gated, sweeping driveways that lead to a double garage and generous pea gravel parking area.
Mobile Phone Coverage – 5G mobile signal is available in the area - we advise you to check with your provider. Internet Connection – FTTP Broadband connection available.
Special Notes – There are trees on the property with a Tree Preservation Order. The property has a thatched roof and specialist insurance has been taken out. There are covenants on the property. Rights and arrangements - details in title deeds - unimpeded use of Romney Place in perpetuity. Additional charges- share of the costs of Romney Place. The vendor says –We have never paid anything in 20 years and as we only use the very end of Romney Place, would consider reasonable costs to be very minor. The property is on multiple title deeds. Please speak to the agent for further details.
Directions – Postcode CV22 6HP
Local Authority: Rugby Borough Council
Council Tax Band: D
Viewing Arrangements
Strictly via the vendors sole agents Sam Funnell 07714515484 & Claire Heritage 07894561313
Website For more information visit www.fineandcountry.com/rugby-estate-agents
Opening Hours:
Monday to Friday 9.00 am–5.30 pm Saturday 9.00 am–4.30 pm Sunday By appointment only
Registered

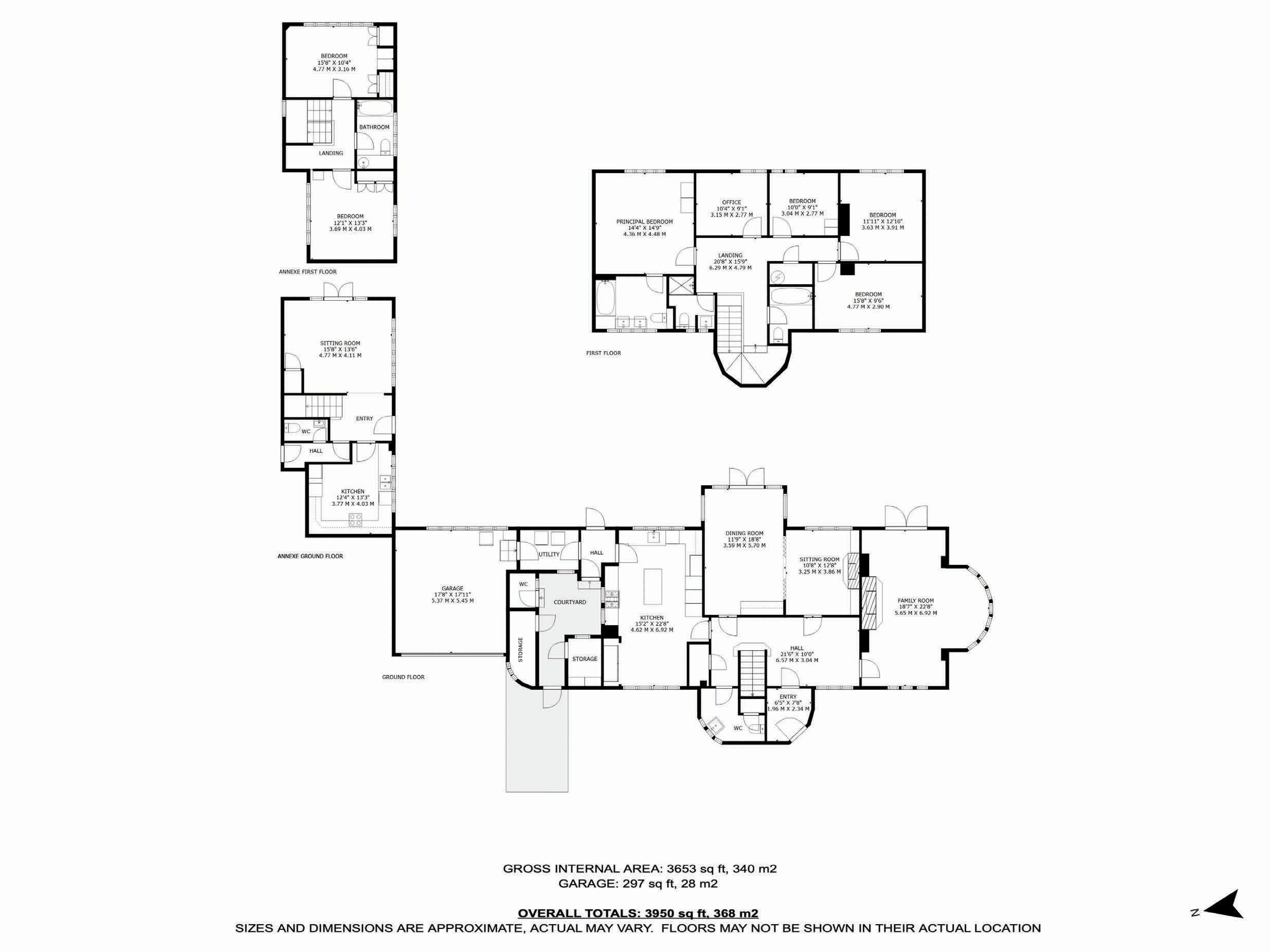

Agents notes: All measurements are approximate and for general guidance only and whilst every attempt has been made to ensure accuracy, they must not be relied on. The fixtures, fittings and appliances referred to have not been tested and therefore no guarantee can be given that they are in working order. Internal photographs are reproduced for general information and it must not be inferred that any item shown is included with the property. Whilst we carry out our due diligence on a property before it is launched to the market and we endeavour to provide accurate information, buyers are advised to conduct their own due diligence. Our information is presented to the best of our knowledge and should not solely be relied upon when making purchasing decisions. The responsibility for verifying aspects such as flood risk, easements, covenants and other property related details rests with the buyer. For a free valuation, contact the numbers listed on the brochure.
Printed 23.04.2025
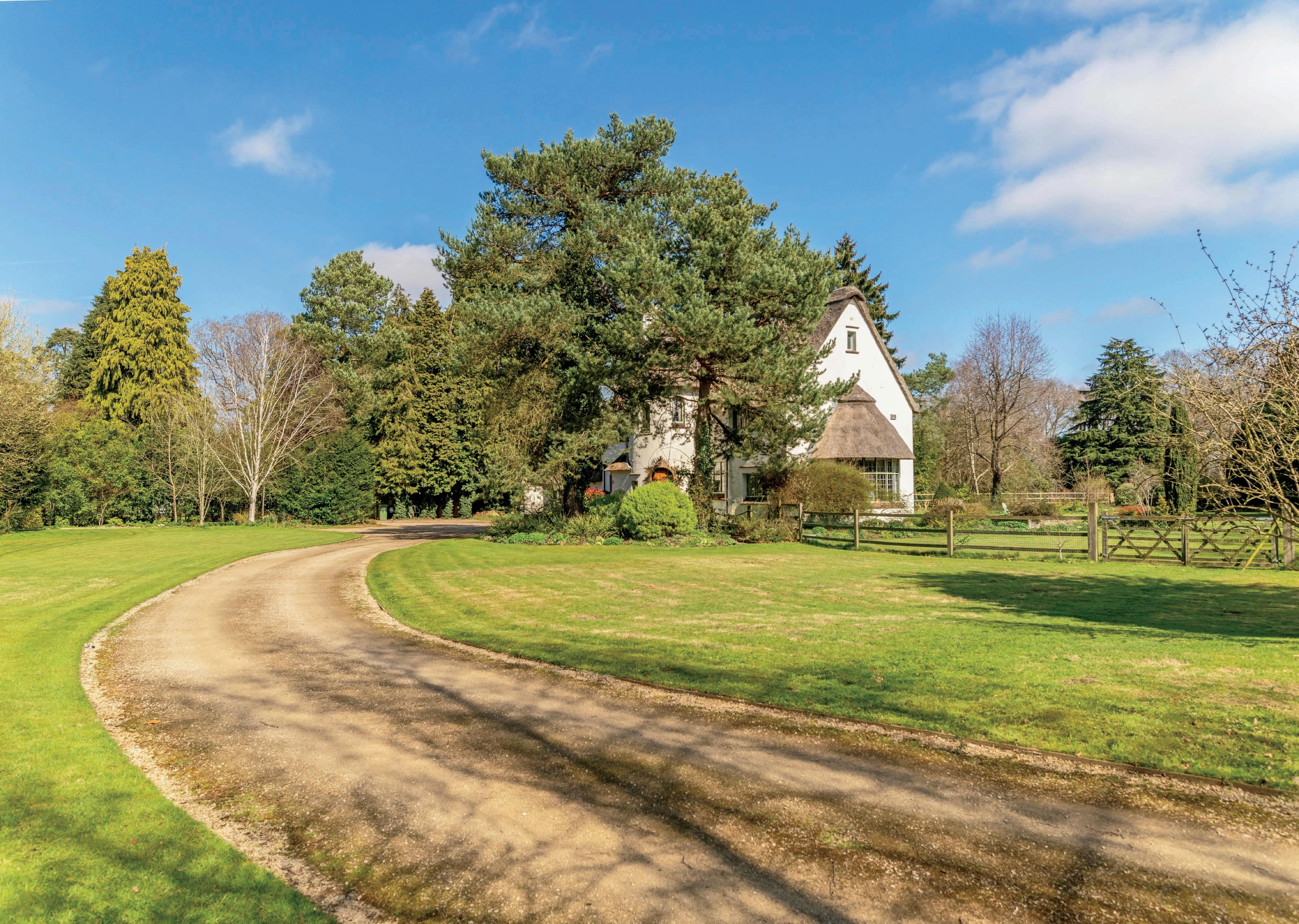
Fine & Country is a global network of estate agencies specialising in the marketing, sale and rental of luxury residential property. With offices in over 300 locations, spanning Europe, Australia, Africa and Asia, we combine widespread exposure of the international marketplace with the local expertise and knowledge of carefully selected independent property professionals.
Fine & Country appreciates the most exclusive properties require a more compelling, sophisticated and intelligent presentation –leading to a common, yet uniquely exercised and successful strategy emphasising the lifestyle qualities of the property.
This unique approach to luxury homes marketing delivers high quality, intelligent and creative concepts for property promotion combined with the latest technology and marketing techniques.
We understand moving home is one of the most important decisions you make; your home is both a financial and emotional investment. With Fine & Country you benefit from the local knowledge, experience, expertise and contacts of a well trained, educated and courteous team of professionals, working to make the sale or purchase of your property as stress free as possible.

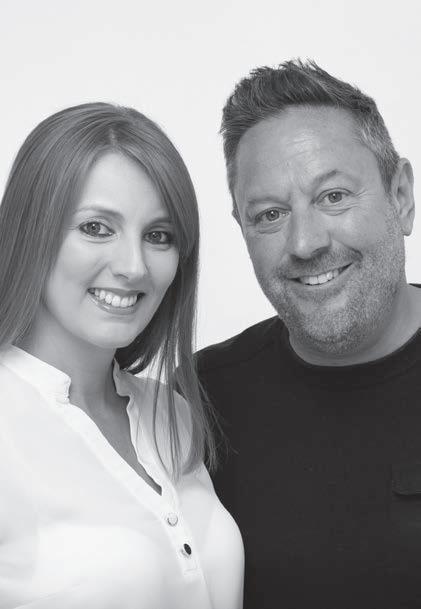
Hello, we are Claire & Sam, we are your local luxury property experts covering Warwickshire, Leicestershire and Northamptonshire. Partners in life and business, we have a combined experience of over 50 years in the upper quartile of the market and have delivered remarkable results for our clients during our careers.
Sam took on the role of Branch Partner at Fine & Country in 2011, where he guided his team into a new level of marketing skills and service. As a result, we quickly became the market leader in sales of homes above £500,000 in the region and to date are the number one agent in the Midlands for property sales in this price range.
Claire joined Fine & Country in 2016, where she perfected her marketing skills by launching Fine & Country onto all the key social media channels, one of the first agents in region to utilise this important marketing resource for our client’s homes. As a result some of our innovative property videos are being seen by as many as 30,000 potential buyers, that have been targeted according to a buyer demographic, increasing the viewing levels and ensuring the best exposure and price for our sellers.
We have also been very successful in the use of print media and high end lifestyle publications. Coupled with local exposure, we have over 300 offices across the UK and in key destinations across the globe to give your home not only national exposure but international too. Amongst our many locations is our London show room in Park Lane which will provide a unique marketing platform for your home to reach the affluent buyers from the south east that are making moves to the Midlands.
We are all self-employed partner agents at Fine & Country & The Property Experts and as a result you will receive some of the finest service and expertise that the industry has to offer. We will be with you from the very beginning of your journey, where we can design a bespoke marketing plan for your home, to the very end when we give the keys to your new buyer. When appointed by you we will attend all the viewings, allowing us to demonstrate some expert knowledge of your home and ensuring we negotiate a price in excess of our price expectations and choose a buyer that will meet your desired timescales.
We live locally in Rugby with our young family and are always on hand to provide expert advice about local schools, amenities and life in the region.
Fine & Country Rugby
5 Regent Street, Rugby, Warwickshire CV21 2PE 01788 820062 | rugby@fineandcountry.com