
Manor Farm House
Peak Lane | Hooton Levitt | Rotherham | South Yorkshire | S66 8PL


Manor Farm House
Peak Lane | Hooton Levitt | Rotherham | South Yorkshire | S66 8PL
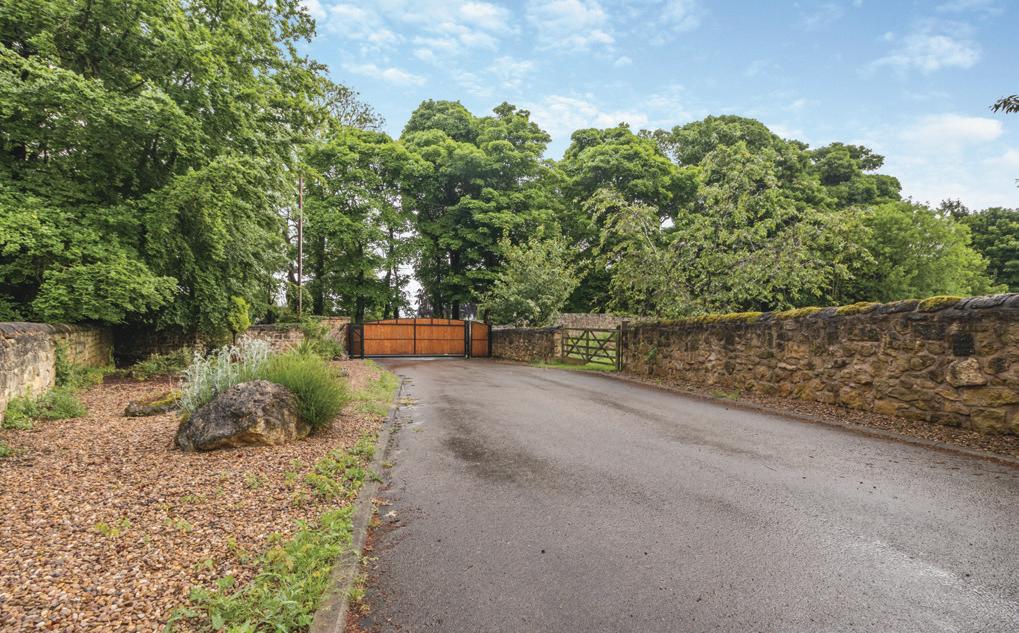
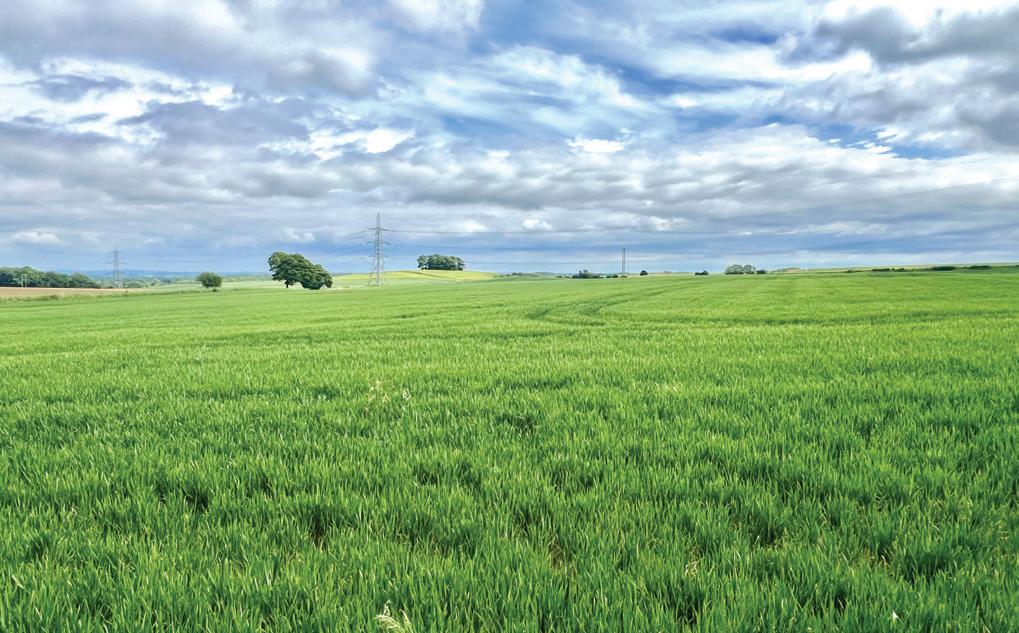
A stunning barn conversion set within a gated development, offering spacious accommodation, presented to an exceptional standard throughout, enjoying private gardens and amazing views over adjoining countryside, and a double bay car barn.
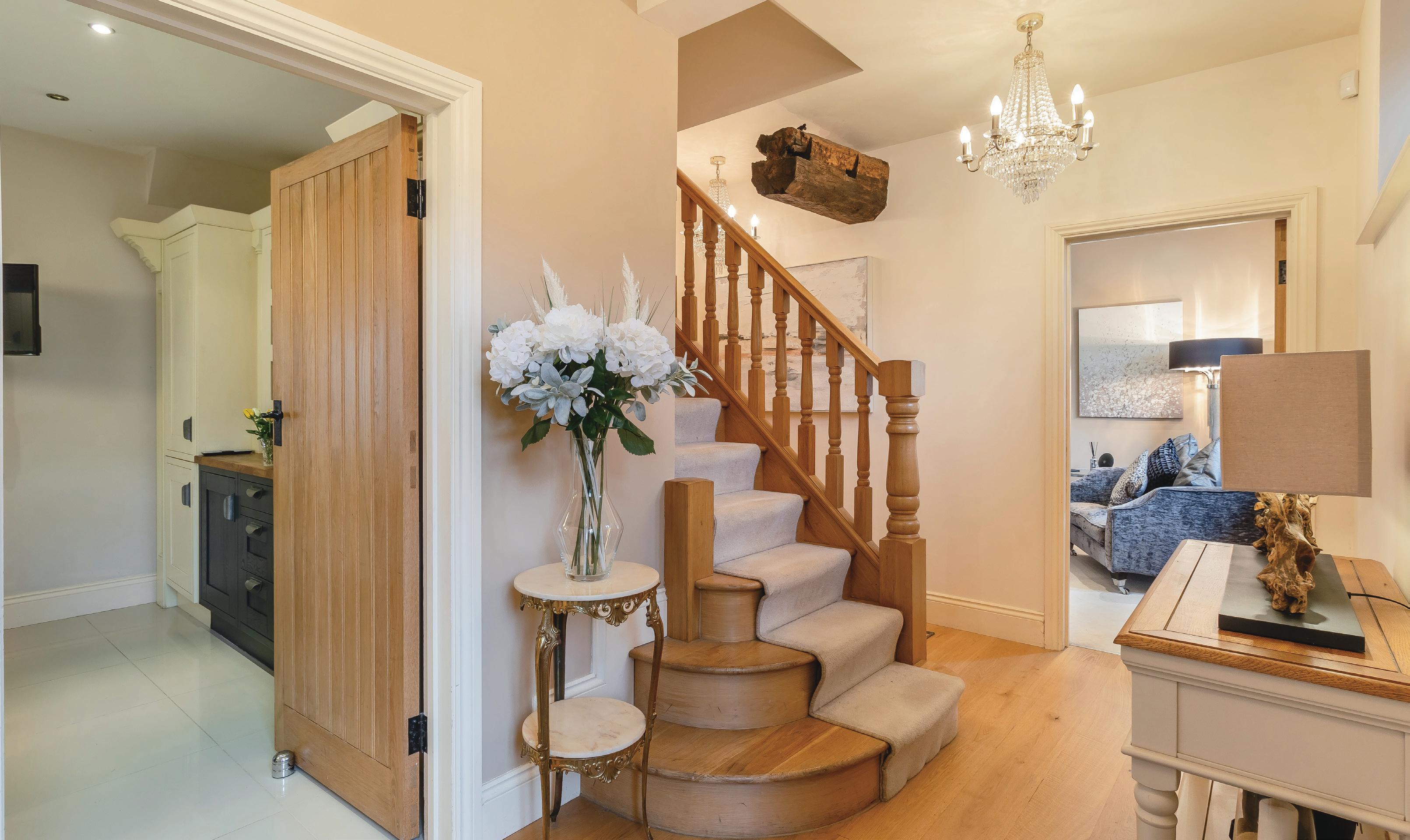
An exceptional home, tastefully converted and modernised, retaining original period features whilst occupying a tucked away position on the outskirts of open countryside, resulting in the most idyllic of outdoors lifestyles.
To the ground floor the reception hall immediately offers an impressive welcome to the property whilst an open plan kitchen and breakfast room opens on to a gardens terrace, there are two generous reception room sand four double bedrooms to the first floor complemented by two bathrooms.
The location is highly sought after and whilst enjoying rural surroundings, local services are easily accessible, as are surrounding commercial centres and both the M1 and M18 motorways.
A part glazed oak entrance door opens into the entrance hall, which immediately offers an impressive introduction to the home, with a bespoke oak staircase to the first-floor level, original beams on display and an exposed oak floor.
A cloakroom has travertine tiling to the walls and floor, presented with a two-piece suite incorporating Villeroy & Boch furniture, whilst giving access through to the boiler room, which also has plumbing for an automatic washing machine.
The kitchen offers open plan access to the breakfast room, commanding a delightful outlook over the gardens and adjoining farmland beyond. The kitchen has exposed beams to the ceiling, full tiling to the floor and is presented with a bespoke range of fitted kitchen furniture presented in contrasting colours with a solid wooden work surface. A centrally positioned island, has a granite surface extending to a breakfast bar, incorporates a sink unit with a mixer tap over and instant hot tap whilst incorporating cupboards beneath, a dishwasher and a microwave. A further complement of appliances includes a Rangemaster stove which consists of a double oven and grill, with a five-ring gas hob with a black glass splash back and concealed extractor canopy, whilst also having a larder style fridge freezer and eye level glass fronted display cabinets.
The breakfast room has a continuation of the ceramic tiled floor, skylight windows, a bank of windows to the rear elevation inviting an abundance of natural light indoors, whilst French doors open directly onto a flagged terrace inviting the outdoors inside.
The lounge is positioned to the rear aspect of the home and enjoys a double aspect position, with windows to side and rear elevations, the rear enjoying a view over the garden whilst commanding long distance views over adjoining scenery beyond. A generous room with original exposed beams to the ceiling, a feature fireplace with an inset electric stove which sits on a stone flagged hearth. Open-plan access is provided to a versatile room, currently used as a second sitting room, once again enjoying a double aspect position, having stone mullioned windows to the side, large windows to the front commanding an impressive outlook over the courtyard. The room also has an exposed beam to the ceiling.

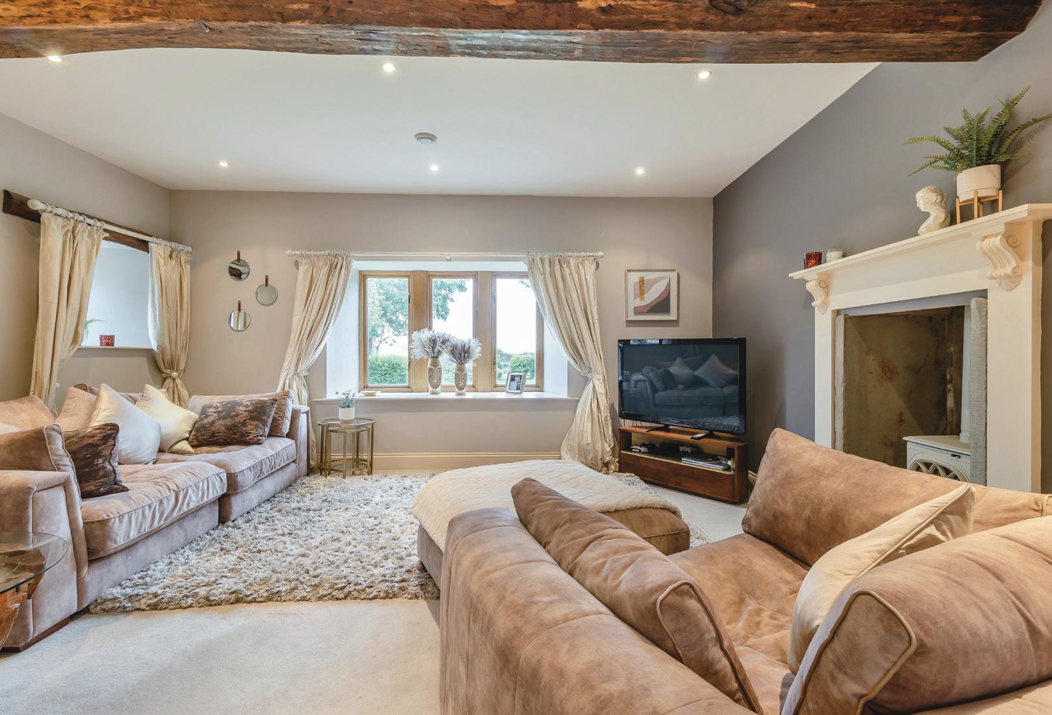
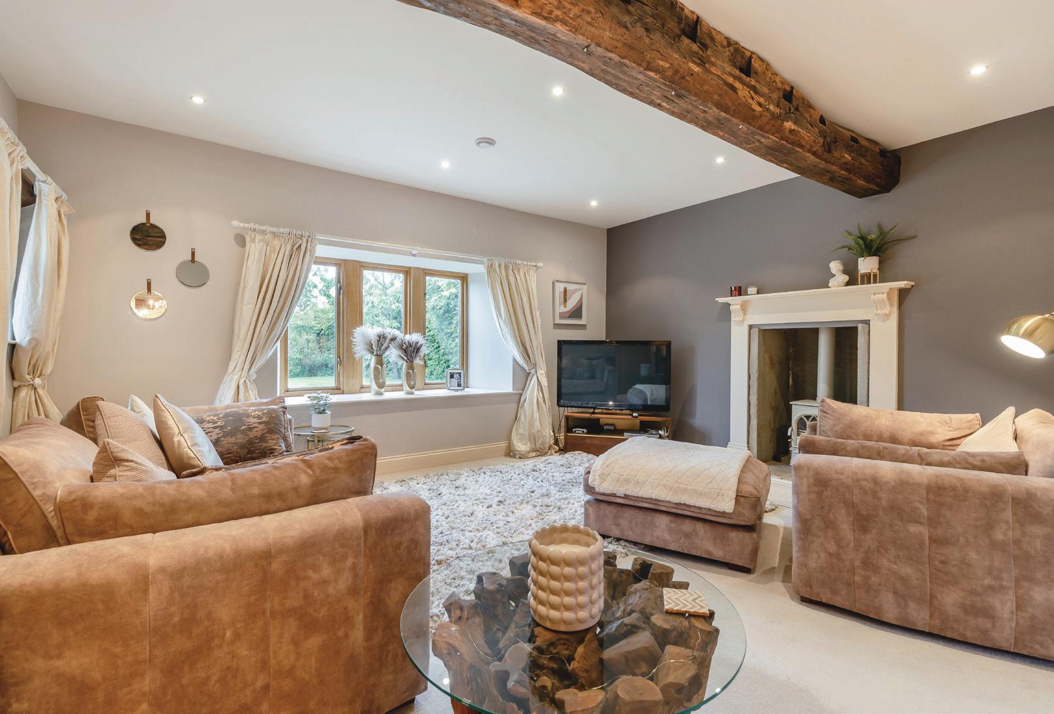

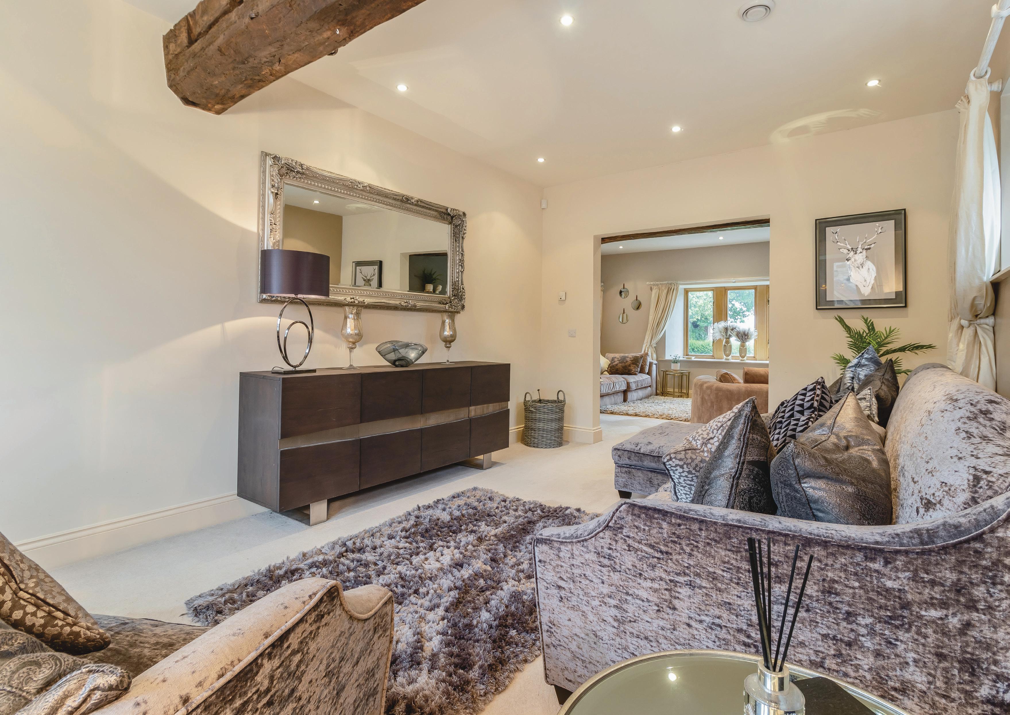
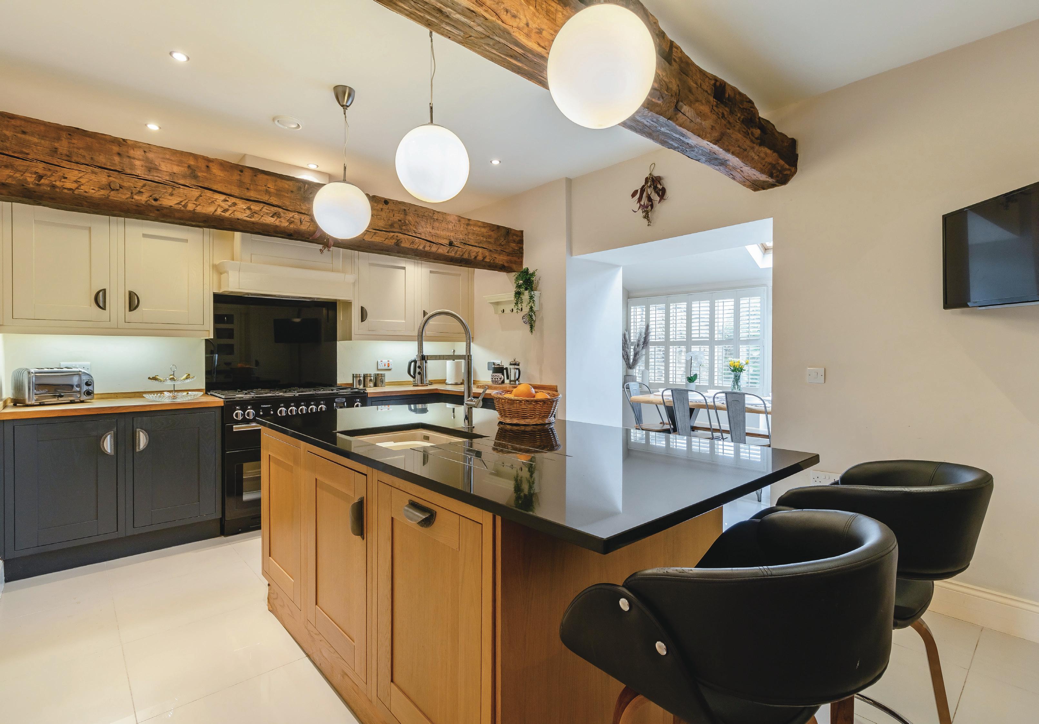
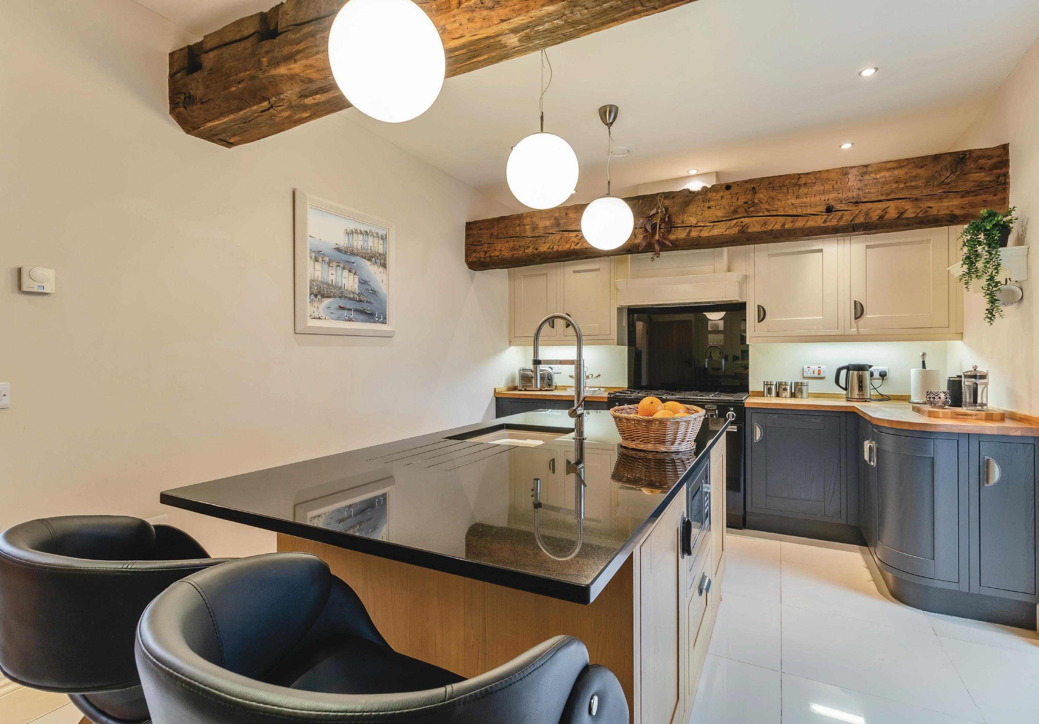

The landing has exposed oak floorboards and an airing cupboard.
To the first floor, there are four double bedrooms, the principal bedroom suite incorporating an en-suite shower room with a floating wash hand basin and bidet, a W.C and a double ended bath, all pottery by Villeroy and Boch. The room benefits from travertine tiling to the walls and floor whilst a window overlooks the front aspect of the home.
The largest bedroom is positioned to the rear aspect of the home, offers generous proportions with a high ceiling height, has a window to the side in addition to stone mullioned windows to the rear, enjoying scenic views over the garden and beyond.
The remaining bedrooms offer double accommodation, a rear facing room with a stunning outlook over the gardens and adjoining countryside and a fourth double bedroom to the front of the home.
The family bathroom incorporates twin wash hand basins with a mirrored backdrop, a floating W.C, and step-in double shower. The room has opaque windows to the side aspect, a heated chrome towel radiator and complimentary tiling to both the walls and floor.
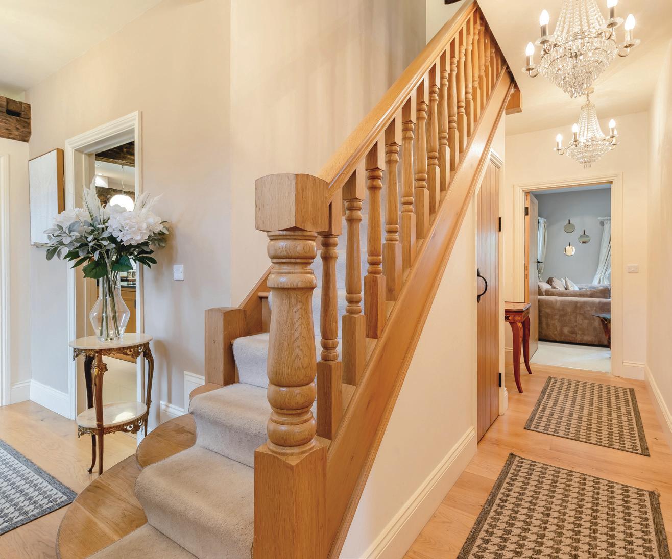
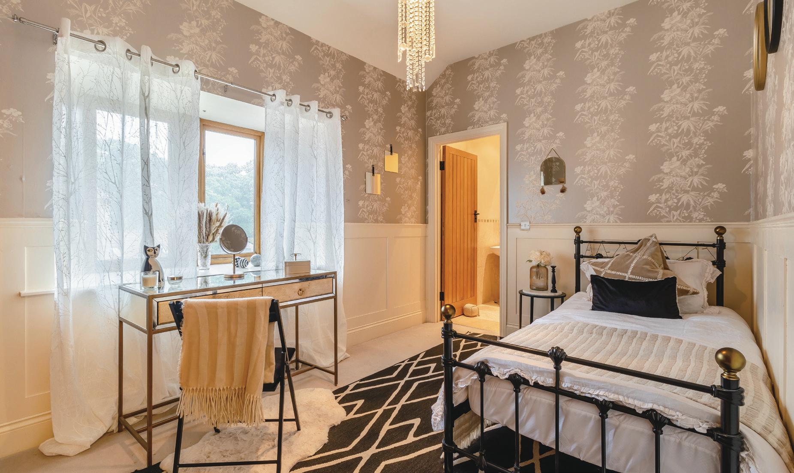


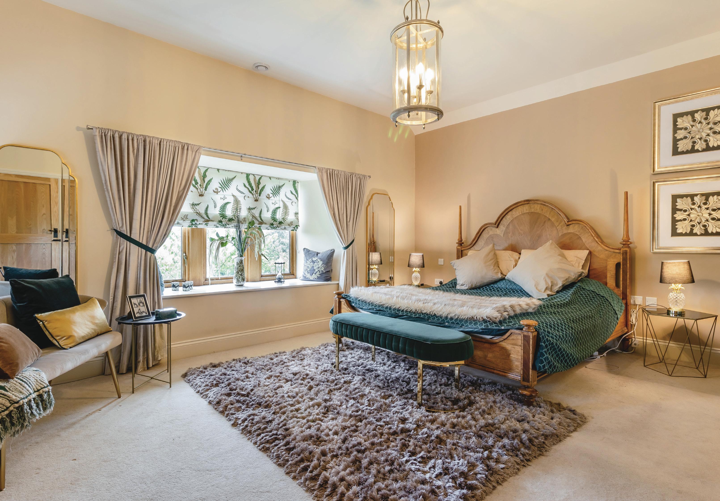
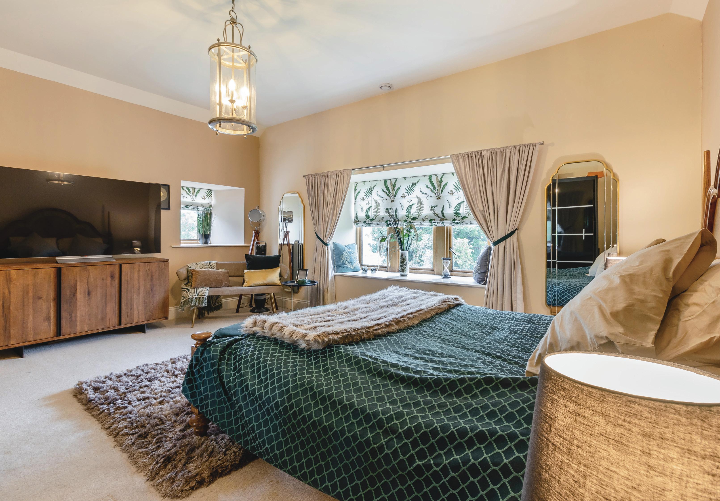
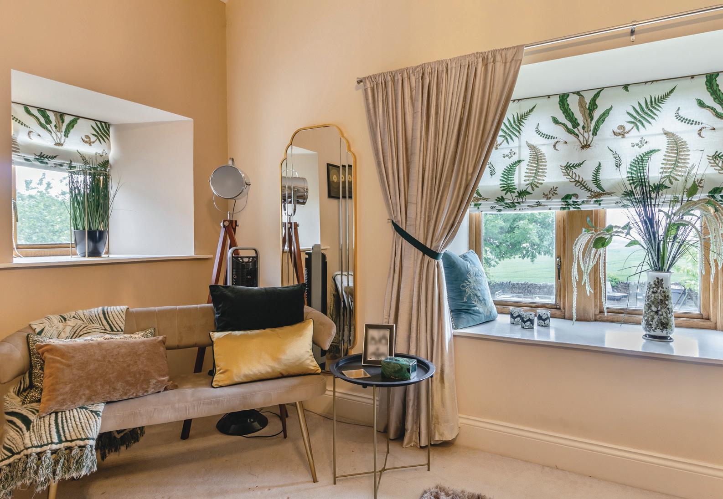
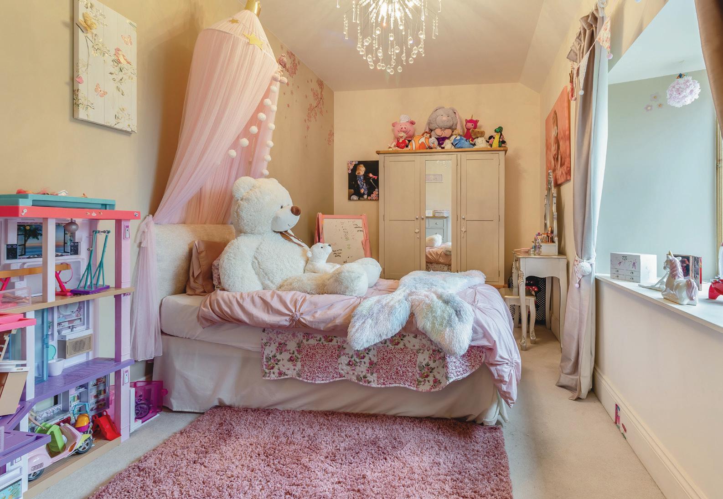
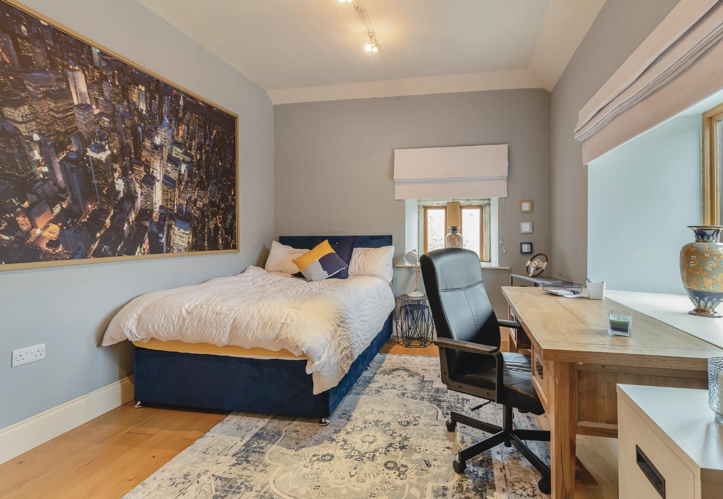
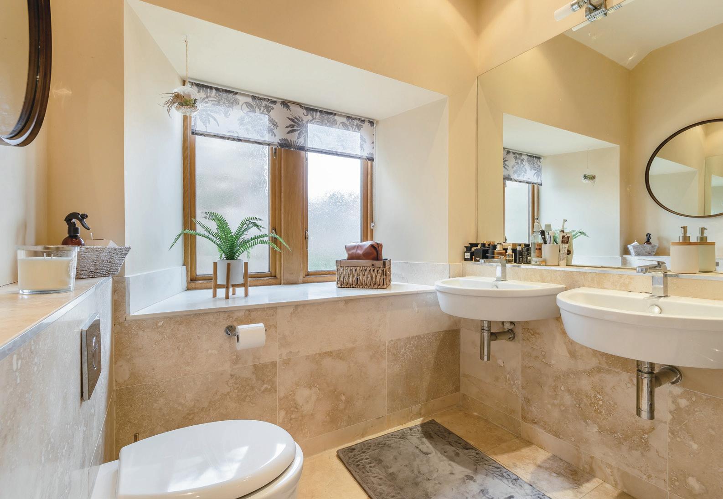

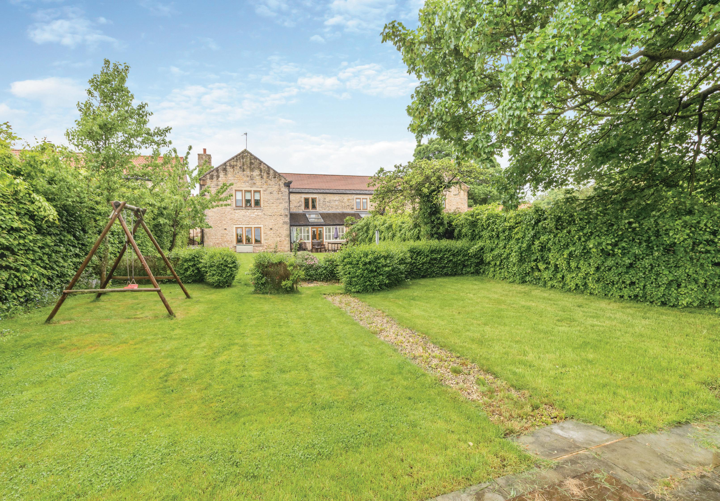

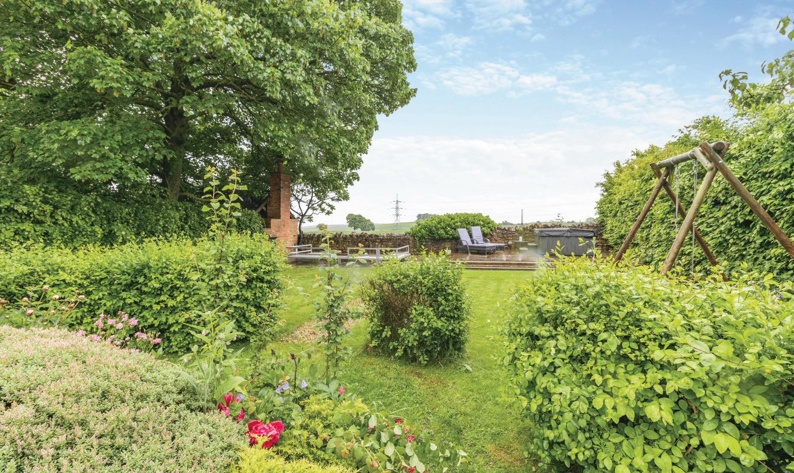
An electronically operated sliding gate opens onto a driveway which serves the development, continuing to the courtyard, where there is a low maintenance garden set behind a stone walled boundary. To the rear aspect of the property is a generously proportioned garden, which in the main is laid to lawn and is set within a hedged and stone walled boundary, the rear aspect adjoining open countryside commanding stunning views. At the immediate rear of the home is a flagged terrace adjoining the kitchen, whilst to the far end of the garden is a secondary terrace commanding stunning views over adjoining countryside. Parking is provided to the front of the property. The property also has an open fronted double car barn / garage.

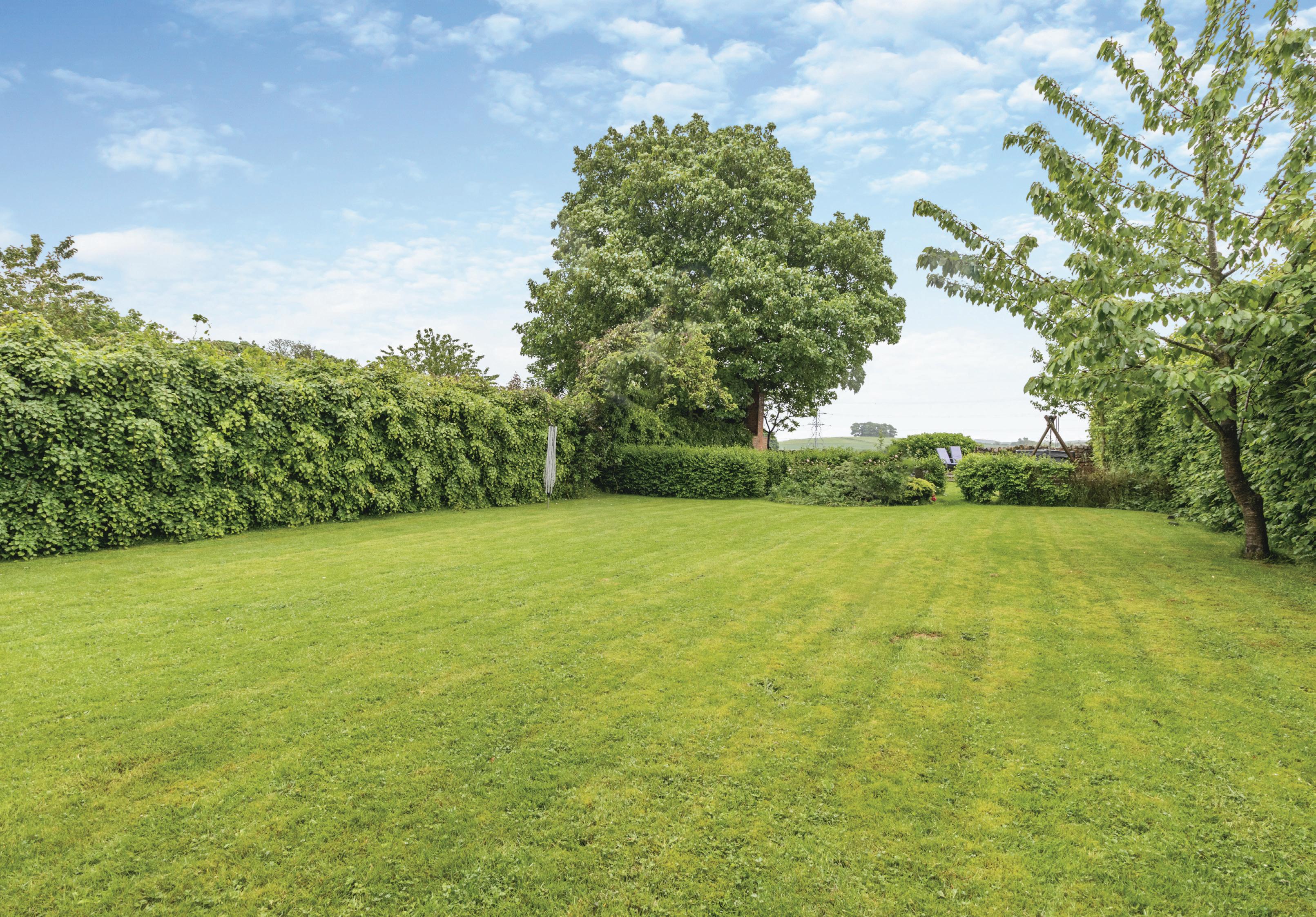
Hooton Levitt
Occupying a delightful position commanding stunning rural views and boasting one of Rotherham’s most sought after post codes. Positioned on the outskirts of Rotherham slightly south of Sheffield within a few miles of Junction 33 of the M1 motorway and the M18 at junction 1. The immediate locality provides similar styled housing and open countryside is immediately accessed as are open walks and an idyllic external lifestyle.
The location is both private and convenient; central to major commercial centres whilst being only a short drive from the centre of Wickersley and associated amenities which include shops, bars and restaurants at the Tanyard. The small town of Conisborough and the famous Castle is easily accessible as is the picturesque village of Wentworth and associated attractions such as Wentworth Woodhouse, the garden centre and traditional village pubs and restaurants. Further attractions include Greasborough Dams whilst Rother Valley and the popular water park are within a 20 minute drive. Meadowhall shopping centre is accessed within 15 minutes and Clifton Park offers an ideal day out for children as does the Magna Science centre. Attractions further afield include Chatsworth and the glorious scenery of the Peak District. In short, a delightful location close to both Rotherham and Sheffield; an abundance of attractions and the M1 / M18 motorway.
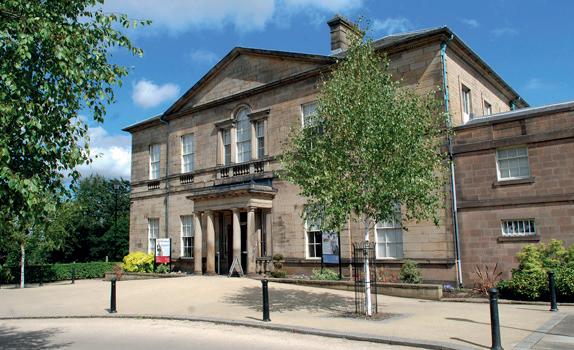



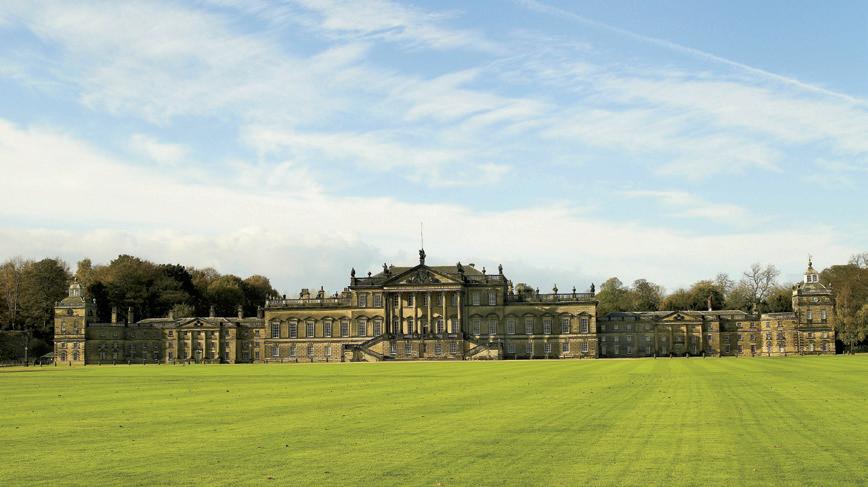
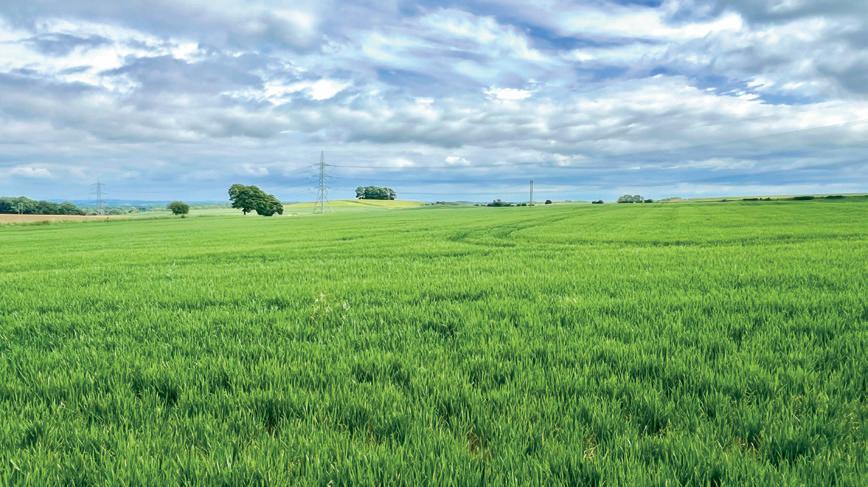

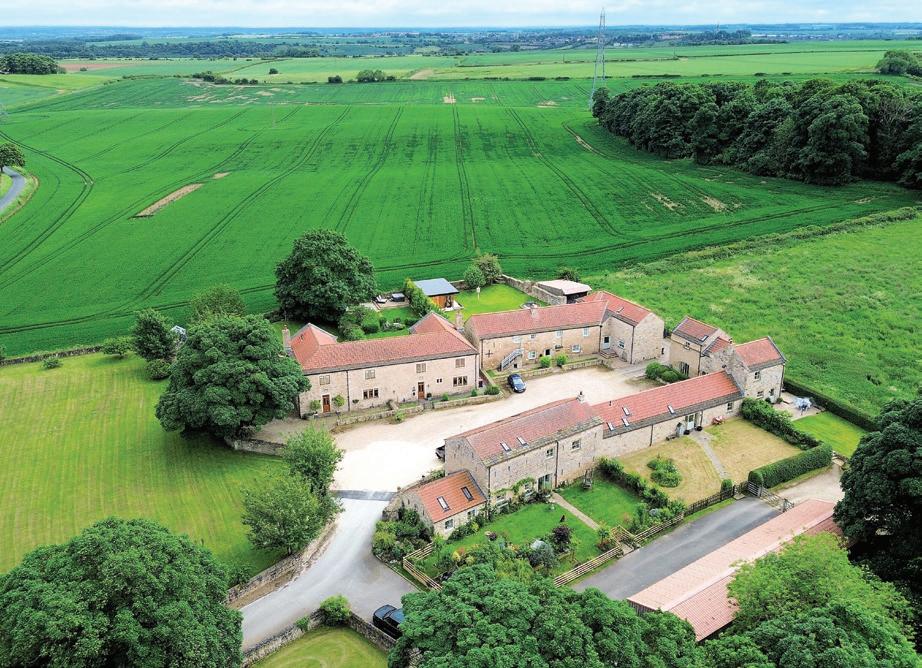

Additional Information
A Freehold property with mains gas, water, electricity and drainage. Council Tax Band - F. EPC Rating - D. Fixtures and fittings by separate negotiation. Underfloor heating to both the ground and first floors.
Directions
From junction 1 of the M18 follow Bawtry Road (A631) and turn right onto Carr Lane which becomes Peak Lane. The access to Manor Farm Court is on the right.
Tenure
Freehold
Council Tax Band: F Guide price £600,000


Manor Farm House Peak Lane, Hooton Levitt, Rotherham
Approximate Gross Internal Area
Sq Ft/180 Sq M FOR ILLUSTRATIVE PURPOSES ONLY - NOT TO SCALE
The position & size of doors, windows, appliances and other features are approximate only. © ehouse. Unauthorised reproduction prohibited. Drawing ref. dig/8598932/GRN

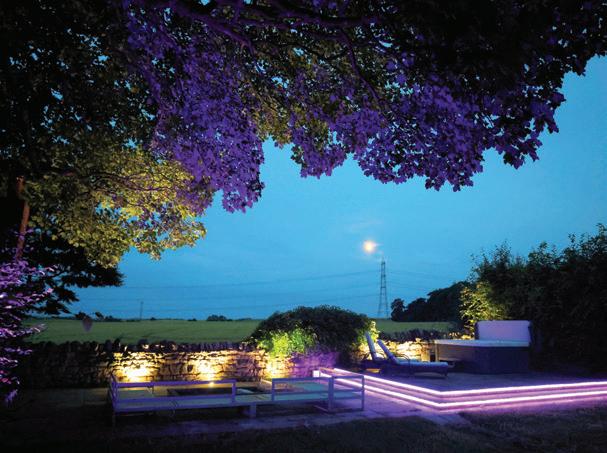
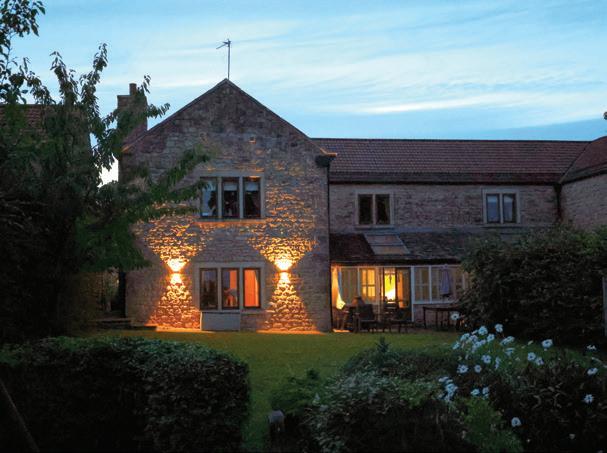

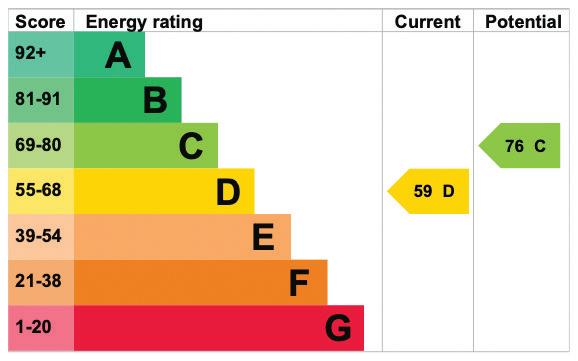
notes:

Fine & Country is a global network of estate agencies specialising in the marketing, sale and rental of luxury residential property. With offices in over 300 locations, spanning Europe, Australia, Africa and Asia, we combine widespread exposure of the international marketplace with the local expertise and knowledge of carefully selected independent property professionals.
Fine & Country appreciates the most exclusive properties require a more compelling, sophisticated and intelligent presentation –leading to a common, yet uniquely exercised and successful strategy emphasising the lifestyle qualities of the property.
This unique approach to luxury homes marketing delivers high quality, intelligent and creative concepts for property promotion combined with the latest technology and marketing techniques.
We understand moving home is one of the most important decisions you make; your home is both a financial and emotional investment. With Fine & Country you benefit from the local knowledge, experience, expertise and contacts of a well trained, educated and courteous team of professionals, working to make the sale or purchase of your property as stress free as possible.
The production of these particulars has generated a £10 donation to the Fine & Country Foundation, charity no. 1160989, striving to relieve homelessness. Visit fineandcountry.com/uk/foundation
Fine & Country Sheffield
Lancaster House 20 Market Street, Penistone, Sheffield, South Yorkshire, S36 6BZ 0114 404 0044
sheffield@fineandcountry.com