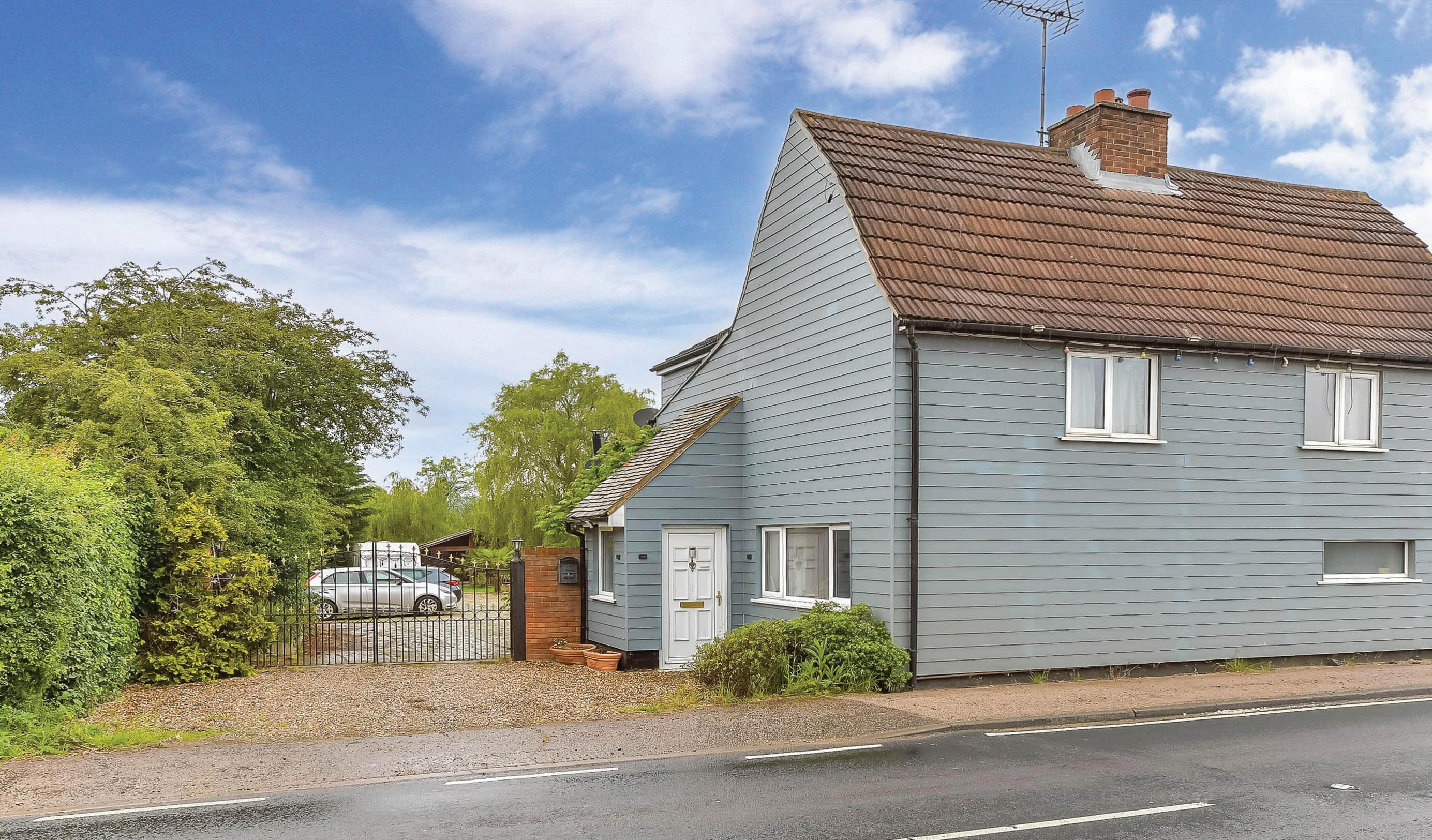
Ongar Road
Abridge | Essex | RM4 1UH



Ongar Road
Abridge | Essex | RM4 1UH

Situated on the edge of the pretty village of Abridge is this spacious detached house. The house has a superb amount of outside space, including a large courtyard where you can park up to eight cars. Beyond that is a formal garden that has a huge patio where you can sit out and relax with a book or host summer parties or barbecues, it is a fabulous space for entertaining.
Surrounded by countryside the house has a wonderful rural feel and the village has a great community feel with a handful of shops, a pub and restaurant. For a larger selection of amenities Theydon Bois, Epping and Loughton are only a short drive away and all have bustling town centres and Central Line stations for getting into London.
Arranged over three floors there is plenty of room to socialise or find a quiet space to read or work from. The dining area to the rear has bi-folding doors to the garden and a skylight, creating a modern, bright and spacious area to gather in. This area opens nicely to the family area for larger parties.
If you are looking for a house that offers lots of potential to improve and create a house to your own design that enjoys a village lifestyle that is still close an easy drive to town, then this is the house for you.
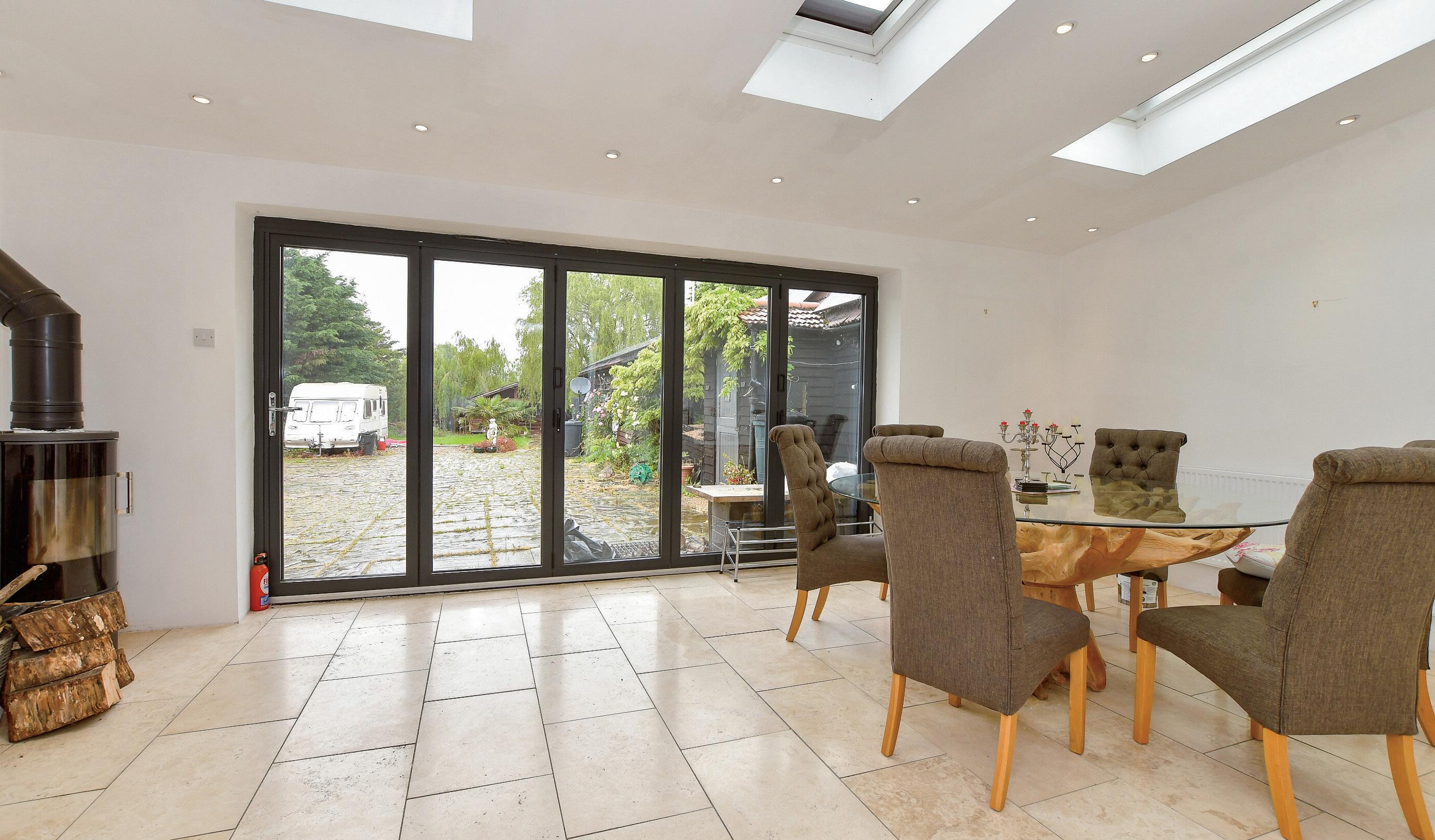
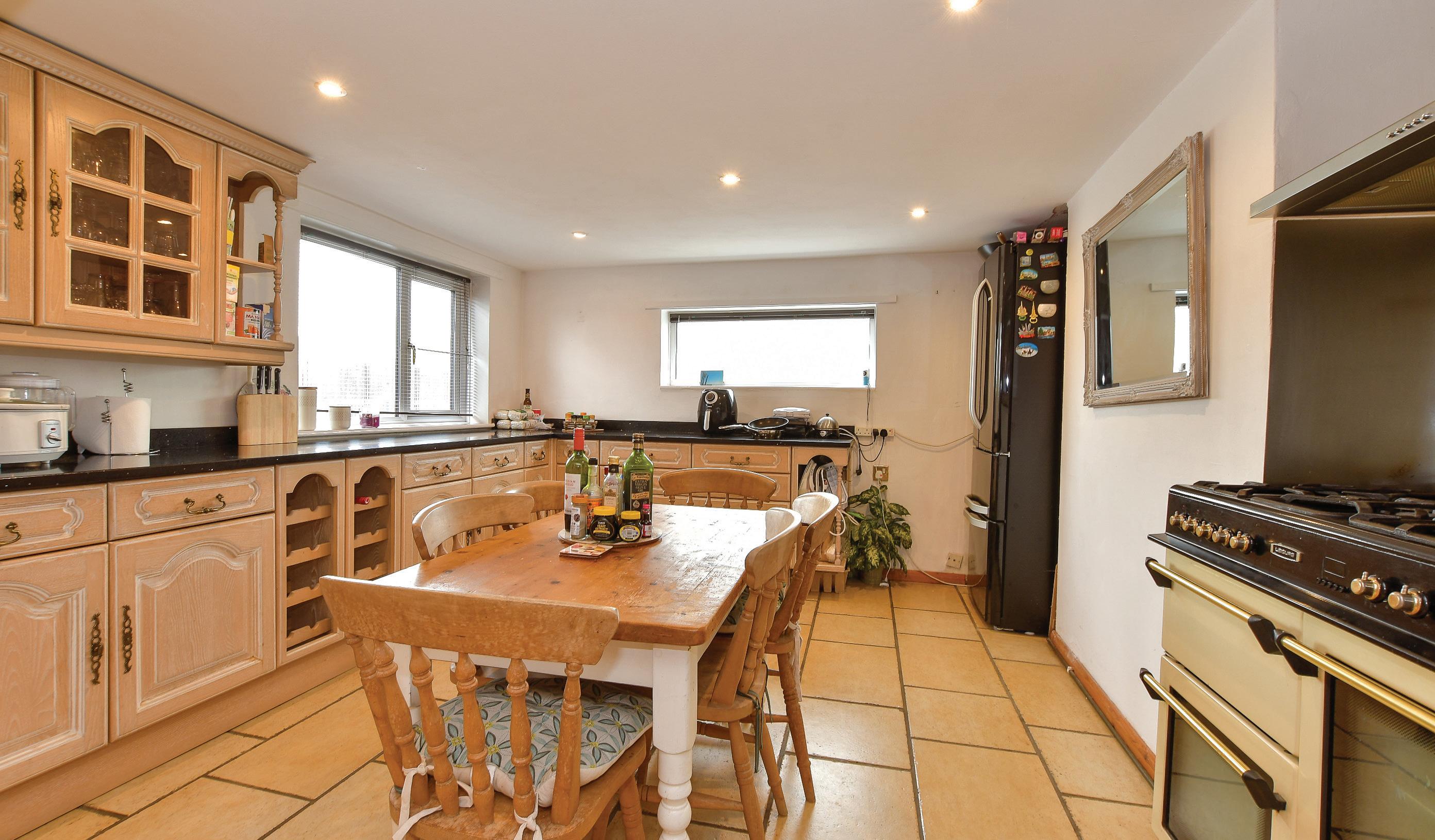

This house has been a very happy family home for over twenty-five years now. Although the house was a bit run down when it was first purchased it was the potential of the house that appealed to our parents.
Over the years the house has been extended and renovated and the outbuilding was converted to create self-contained annexes, which meant that as grew up we were able to have our own space.
More recently though the annexes were used to provide a thriving B&B business, it was a roaring success, but the outbuilding could easily be converted into a separate house, subject to any planning permissions. Making it ideal for multi-generational families that wish to live together but still retain some privacy and independence.
* These comments are the personal views of the current owner and are included as an insight into life at the property. They have not been independently verified, should not be relied on without verification and do not necessarily reflect the views of the agent.

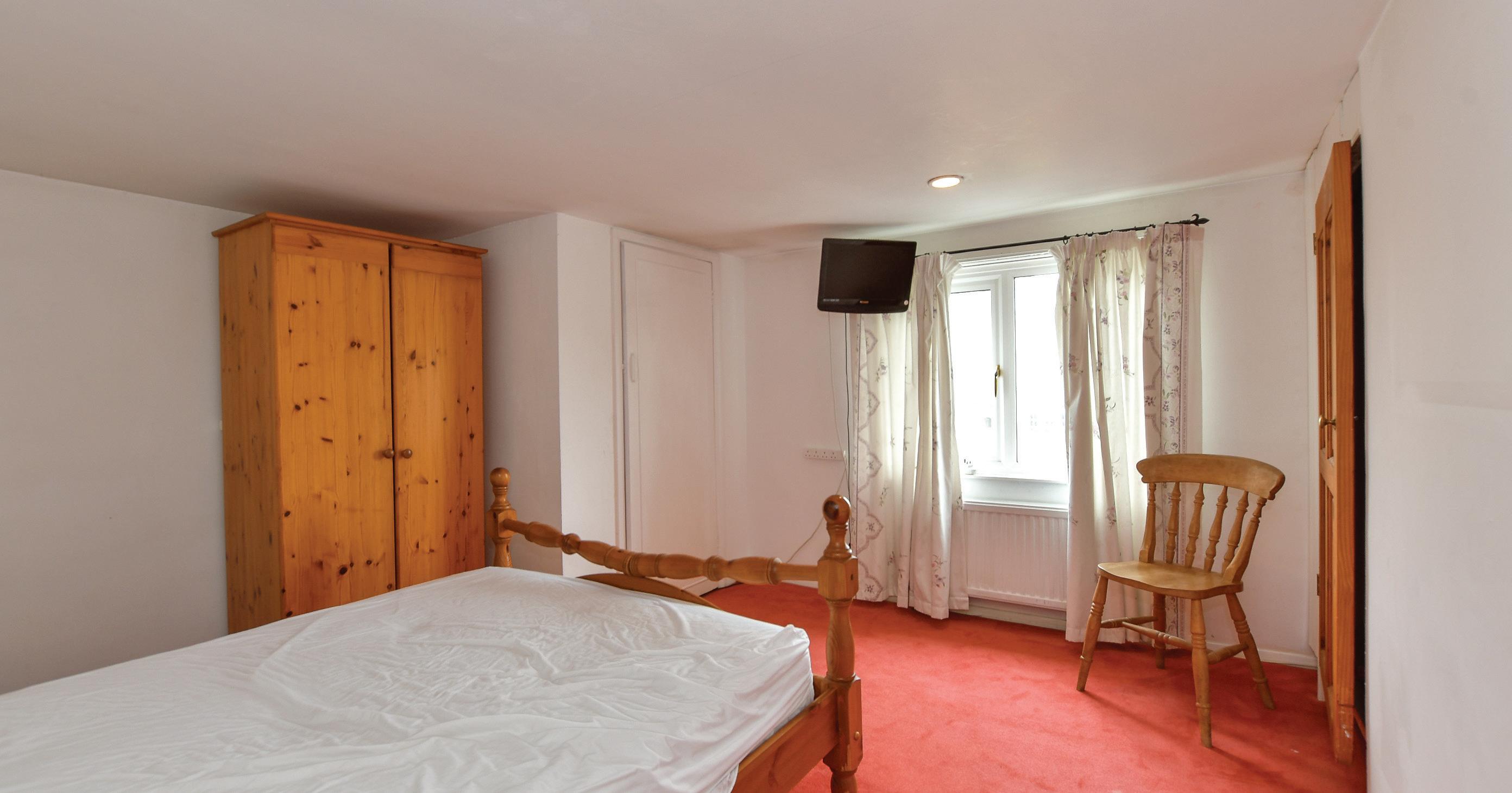

Travel Information
Theydon Bois Underground Station
Wharf
Stansted Airport
Leisure Clubs & Facilities
Abridge Golf and Country Club
01708688396
Theydon Bois Golf Club 02085022923
Epping Golf Course 01992572289
Abridge Cricket Club 01992814145
Woolston Manor Golf and Country Club 02085002549
Nuffield Health Club 02084981600
Healthcare
Abridge Surgery 01992812981
St Margaret’s Hospital 01992561666

Education
Primary School
Lambourne Primary
01992812230
Hereward Primary 02085086465
Theydon Bois Primary 01992813083
Coopersale Hall Junior (Ind) 01992577133
Secondary School
Debden Park High School 02085082979
Davenant Foundation School 02085080404
Rodin Valley High 02085081173
Oaklands School (Independent) 02085083517
Coopersale Hall Senior 01992577133
Entertainment
Pubs and Restaurants
The New Boar
The Blue Rooms Café
Local Attractions / Landmarks
Epping Forest
Hopeful Animal Sanctuary
Lee Valley Park Farm
Hainault Forest Country Park
01992812110
07857405624


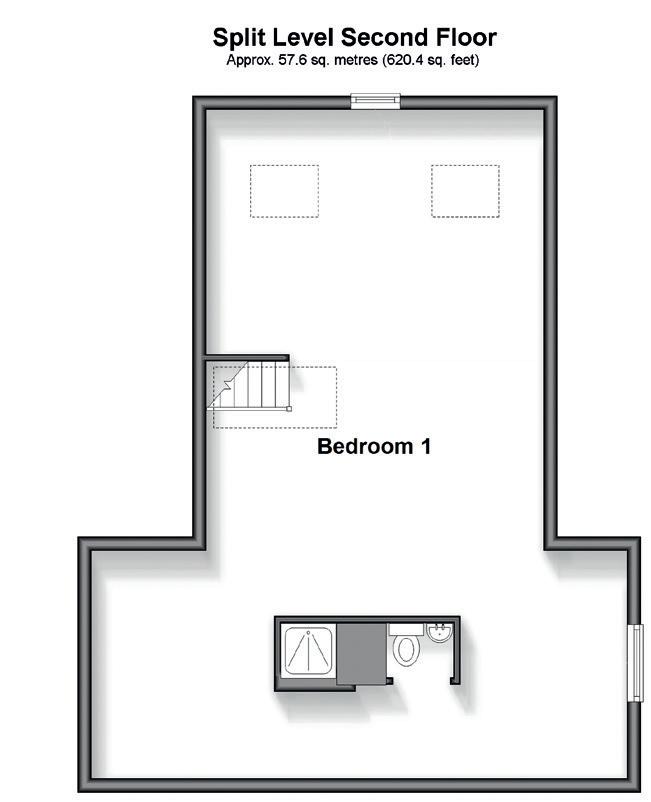

Ground Floor
Entrance Porch
Cloakroom
Lounge 13’0 x 11’8
Kitchen/Breakfast Room 19’7 x 12’10
Utility Room 15’9 x 5’6
Family Area 16’2 x 11’11
Dining Area 21’9 x 12’8
First Floor
Landing
Bedroom 2 13’10 x 12’0
En-Suite Shower Room
Bedroom 3 13’3 x 11’10
Bedroom 4 12’9 x 12’3
Bathroom
Split Level Second Floor
Bedroom 1 24’3 x 16’3
En-Suite Shower Room
Annexe
Annexe Bedroom 1 19’0 x 9’0
En-Suite Shower Room
Annexe Bedroom 2 12’3 x 12’0
En-Suite Shower Room
Annexe Bedroom 3 16’5 x 10’9
En-Suite Shower Room
Annexe Bedroom 4 11’7 x 8’5
En-Suite Shower Room
Annexe Bedroom 5 14’8 x 9’7
En-Suite Shower Room
Annexe Bedroom 6 14’0 x 9’3
En-Suite Shower Room


£1,250,000
Council Tax Band: F Tenure: Freehold
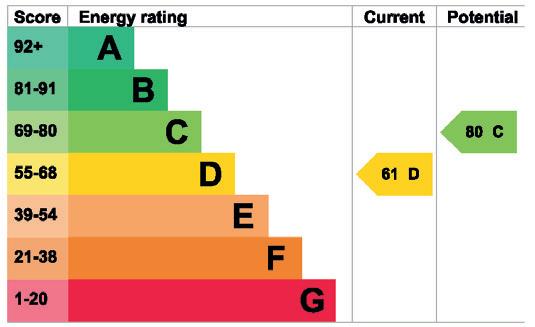

Fine & Country Loughton 234 High Road, Loughton, Essex IG10 1RB 020 8418 0018 | loughton@fineandcountry.com