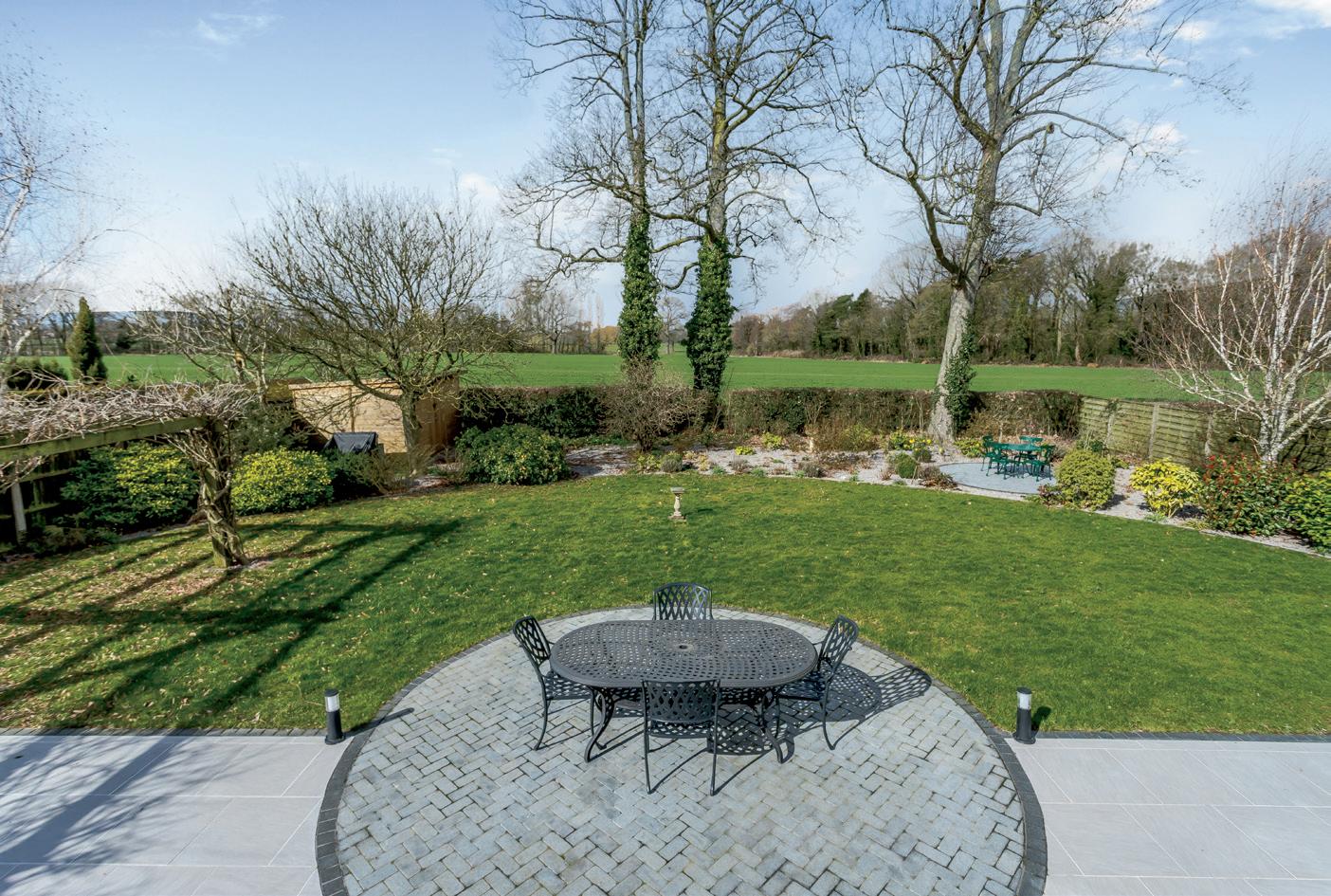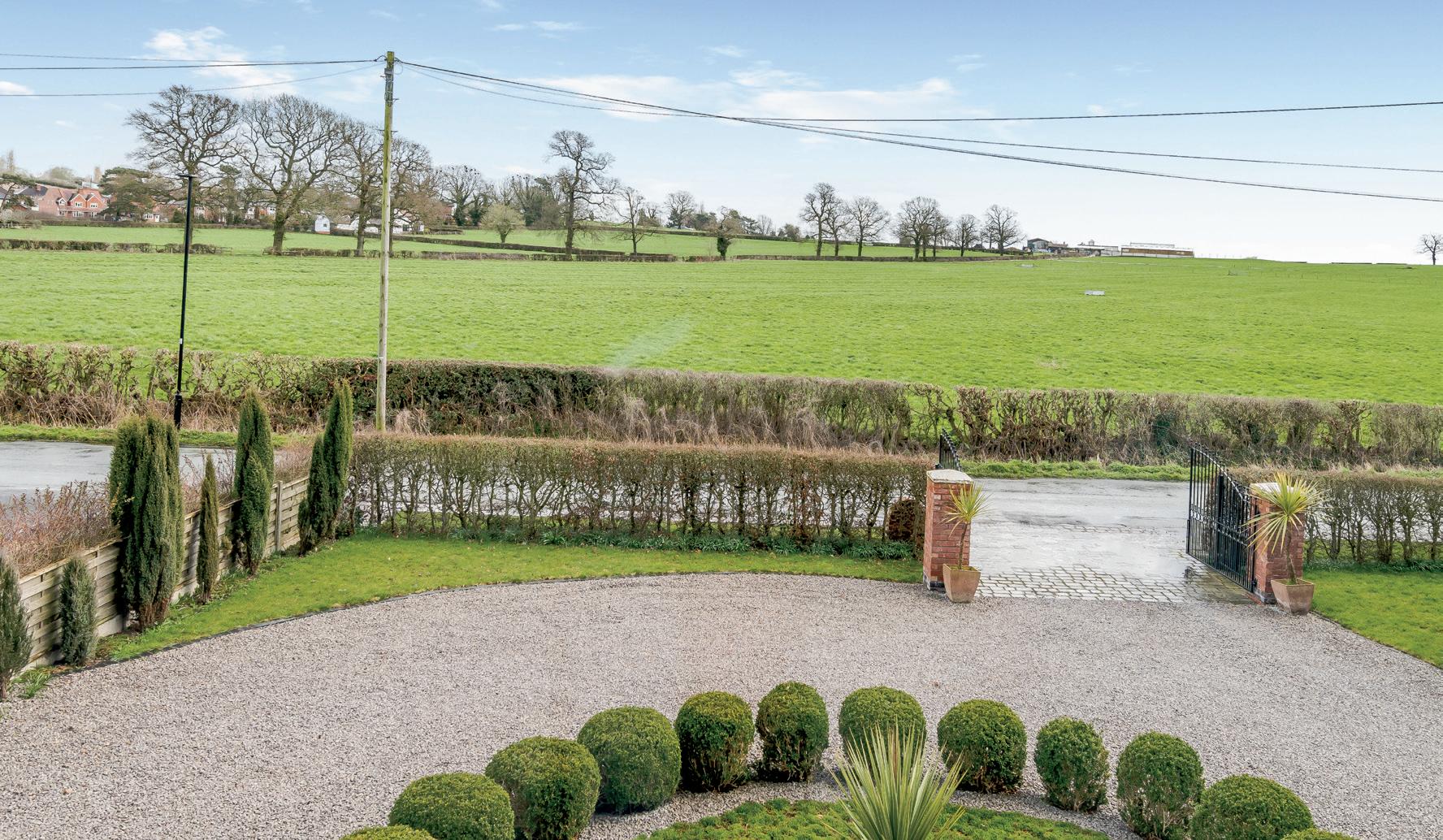Sysondale
Anslow Lane | Rolleston on Dove| Burton on Trent | Derbyshire | DE13 9DS


Sysondale
Anslow Lane | Rolleston on Dove| Burton on Trent | Derbyshire | DE13 9DS

This charming extended 1930s detached fivebedroom house sits halfway along Anslow Lane on the southern outskirts of the picturesque village of Rolleston-on-Dove.

Sysondale is a spacious and well-designed detached house located in a convenient village close to an extensive range of amenities, commuter roads and rail networks. The property boasts an impressive 3184 sq.ft of living space, making it ideal for modern family living. Upon entering the property, you are greeted by a porch which leads into a reception hallway. The hallway features a guest cloakroom, connects well to ground floor rooms and has a staircase leading to the first floor.

The ground floor of the property comprises a sitting room, study, fitted breakfast kitchen, utility, dining room, and garden room. The fitted breakfast kitchen is a great feature of the property, providing ample space for cooking, dining and entertaining. The garden room is also a fantastic addition, providing a tranquil space to relax and unwind.
The first floor of the property is accessed via a well-proportioned landing, which leads to the principal bedroom with an ensuite and walk-in wardrobe. Additionally, there is a second bedroom with an ensuite, three further bedrooms, and a spacious family bathroom.
Externally, the property benefits from a gated driveway, providing ample parking and offering scope for a garage. To the rear of the property is a beautifully landscaped garden, featuring an extensive patio area, a lawn and second patio overlooking fields to the rear.


Upon entering the property, guests are greeted by a grand and sophisticated reception hallway with high ceilings and staircase leading off to the first floor. The property boasts an abundance of living space with large windows inviting natural light throughout - this is apparent in the large sitting room, where attention is drawn to the countryside views through the expanse of glazing to the front aspect. The experience of natural light and views over surrounding countryside continues in the breakfast kitchen via the large bifold door - a modern kitchen fitted with skill and attention to detail with an expanse of storage, appliances featuring a split 2 in 1 oven and twin fridges/freezers. Furthermore, there are quartz preparation surfaces featuring a large central island. The kitchen leads into the spacious dining room, which in turn connects to the garden room with large lantern roof. Additionally, there are the practicalities of a well-placed study/family room, guest cloakroom and a useful utility room.







The best thing about the house is undoubtedly the stunning views across fields towards trees and a farm on the hill. We also love the contrast between the 1930s traditional outward appearance and the modernised interior,’ say the owners who have lived here for twenty-one years. A large rear extension was built twenty years ago to include a kitchen, separate dining room, garden room, two further bedrooms, and large family bathroom. As a wonderfully up-together property, the traditional sash windows have all been recently updated with new hand-made wooden frames and double-glazing. ‘Our main living room benefits from five large sash windows plus two smaller ones, all offering open views towards the southeast. The modern kitchen with its three bifold windows overlooking the garden towards the west gets the benefit of the afternoon and evening sun.’
‘The property is perfect for entertaining, particularly made so by the kitchen, dining room, and garden room being connected by double glass doors. These can be opened up to form one large space leading to the rear garden. The large wisteria-covered pergola and barbeque area make eating outside a real pleasure.’


‘Rolleston-on-Dove is a popular village with a newsagent, village shop, thriving pub, primary school, and church, and of course the pretty stream which runs right through its centre. We love that this unique house stands on the outskirts yet is only a five-minute walk from the village centre.’
‘Our neighbours are all pleasant, friendly, and willing to keep an eye on each other’s houses when on holiday etc. For those wanting an active social life there are several local community groups including a bowls club, cricket club, football club, WI, Scouts, and a special events committee.’
‘Buses run to Burton-on-Trent and Derby via local villages while railway stations Tutbury & Hatton – three miles away – and Burton-on-Trent make traveling further afield easy. The position of the property makes easy work of accessing the A38 and the A50.’
We’ll miss the views, the peacefulness, and the wonderful sense of space one gets living here.’*
* These comments are the personal views of the current owner and are included as an insight into life at the property. They have not been independently verified, should not be relied on without verification and do not necessarily reflect the views of the agent.





The first floor of this impressive, detached house offers an abundance of space and comfort for the whole family. The principal bedroom has two windows to the front which frame stunning countryside views. The modern ensuite and fitted walk-in wardrobe are fantastic additions to this luxurious bedroom, providing plenty of space for storage and comfort.
Bedroom two also benefits from an ensuite, the three further bedrooms on the first floor are all well-proportioned and a large and luxurious family bathroom completes the first floor with free standing bath and separate shower cubicle. Whether you need space for children, guests, or a home office, this property has plenty of options to suit your needs.






Stepping outside, the property has a gated and gravelled driveway with landscaped fore garden incorporating camomile lawn, box hedge planting and porcelain contemporary paving leading to the entrance door. To the side of the property is a continuation of the driveway creating an area of parking or scope for garaging (subject to planning permission).



The paving and landscaping continues to the rear garden featuring an extensive patio which is accessible from the breakfast kitchen and the garden roomcreating a tranquil outdoor space perfect for entertaining guests, relaxing with family or indulging in al fresco dining. Furthermore, there is an established pergola, lawned garden, second patio and timber shed/workshop.


The property is well located within short walking distance of the village centre of Rolleston, where there are plenty of amenities including hotel/restaurant, public houses, butchers, convenience shop, news agents/post office, and primary school. There are a number of local landmarks including the stunning 12th century St. Mary’s Church, the picturesque stream with waterfall known as the ‘Alder Brook’ which flows through the village and many countryside walks including the ‘Jinnie Trail’ - making it the perfect setting for families and professionals alike.

The village is well connected with more amenities in Tutbury, Burton-on-Trent or Derby. There are excellent transport links, with easy access to the A38 and nearby train stations providing direct services to Birmingham & London located at Burton on Trent, Lichfield and East Midlands Parkway. Furthermore, for international travel both East Midlands and Birmingham International airports are within easy reach, making this an ideal location for commuters.

Registered in England and Wales.
Company Reg No. 09929046. VAT Reg No: 232999961 Registered Office: Newman Property Services, 1 Regent Street, Rugby, Warwickshire CV21 2PE. copyright © 2023 Fine & Country Ltd.
Services
There is gas-fired central heating, mains water/drainage and electricity supplied to the home.


Tenure
Freehold
Local Authority
East Staffordshire

Council Tax Band: G
Viewing Arrangements
Strictly via the vendors’ sole agents Fine & Country 01332 973 / 07726 314580
Directions
Please use what3words app - looms.spend.products
Website
For more information visit www.fineandcountry.com/uk/derbyshire
Opening Hours:
Monday to Friday 9.00 am - 5.30 pm
Saturday 9.00 am - 4.30 pm
Sunday By appointment only
OIEO £1,100,000
Agents notes: All measurements are approximate and for general guidance only and whilst every attempt has been made to ensure accuracy, they must not be relied on. The fixtures, fittings and appliances referred to have not been tested and therefore no guarantee can be given that they are in working order. Internal photographs are reproduced for general information and it must not be inferred that any item shown is included with the property. For a free valuation, contact the numbers listed on the brochure. Printed 06.04.2023





Fine & Country is a global network of estate agencies specialising in the marketing, sale and rental of luxury residential property. With offices in over 300 locations, spanning Europe, Australia, Africa and Asia, we combine widespread exposure of the international marketplace with the local expertise and knowledge of carefully selected independent property professionals.
Fine & Country appreciates the most exclusive properties require a more compelling, sophisticated and intelligent presentation –leading to a common, yet uniquely exercised and successful strategy emphasising the lifestyle qualities of the property.
This unique approach to luxury homes marketing delivers high quality, intelligent and creative concepts for property promotion combined with the latest technology and marketing techniques.
We understand moving home is one of the most important decisions you make; your home is both a financial and emotional investment. With Fine & Country you benefit from the local knowledge, experience, expertise and contacts of a well trained, educated and courteous team of professionals, working to make the sale or purchase of your property as stress free as possible.

Fine
Anthony has specialised in selling premium and rural properties in Derbyshire for over 20 years, gaining an in-depth knowledge of the affluent suburbs of Derby and the surrounding villages that lie within South Derbyshire, Derbyshire Dales and the Peak District.

Anthonys experience and passion combined with the specialist marketing techniques and sale processes fine and country offer help gain the best possible results for his clients and their purchasers to find their dream home.

Married and a proud father of 3, Anthony was born in Derbyshire, spending formative years in Nottinghamshire before attending University. His property career began in Hampstead, London - drawn back to rural roots and sporting interests joining a premier firm in Derbyshire.
“We have worked with Anthony directly on two previous occasions when selling our home. In both cases, Anthony’s knowledge, input, integrity and support have been first class’
“If you want correct advice first time, an accurate appraisal and more importantly a better house selling experience - I could not recommend Anthony highly enough, and he is a thoroughly nice chap to boot!”
11 Mallard Way, Derby, Derbyshire DE24 8GX
01332 973888
anthony.taylor@fineandcountry.com