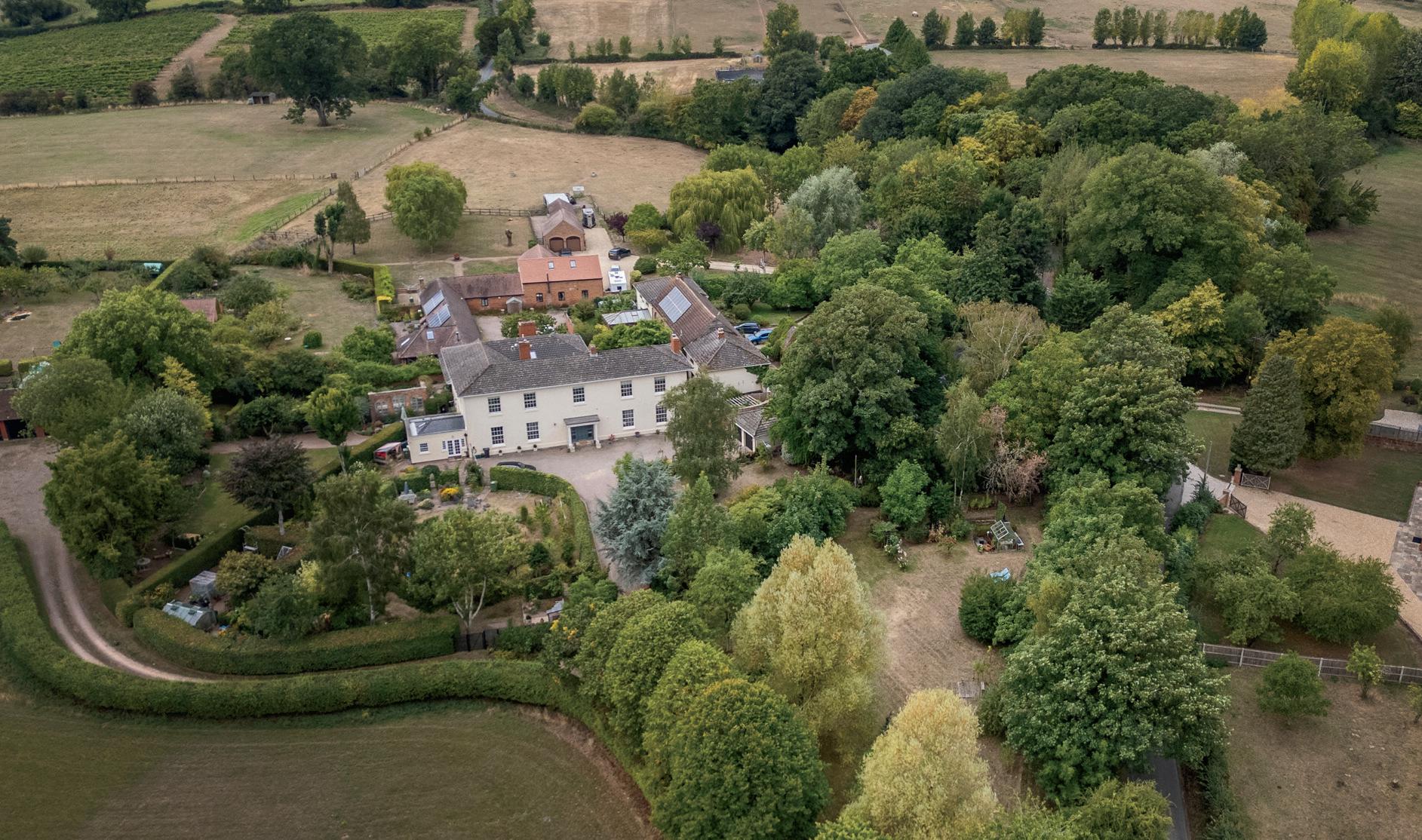

WEST WING
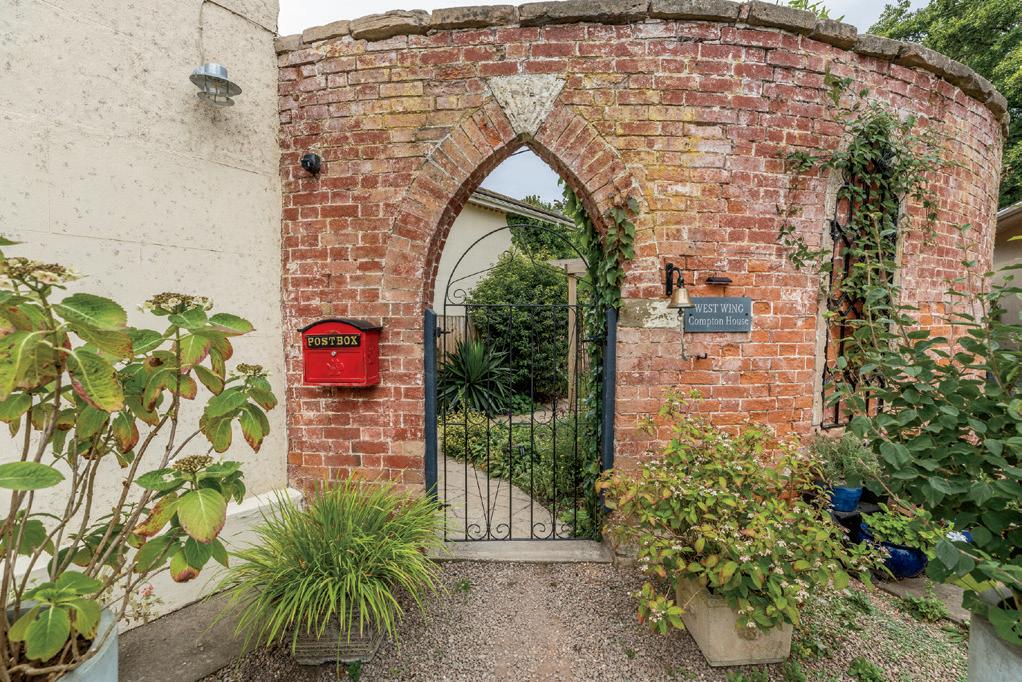
A rare opportunity to acquire a distinguished historic Georgian wing offering elegant accommodation in glorious countryside with enchanting private gardens.
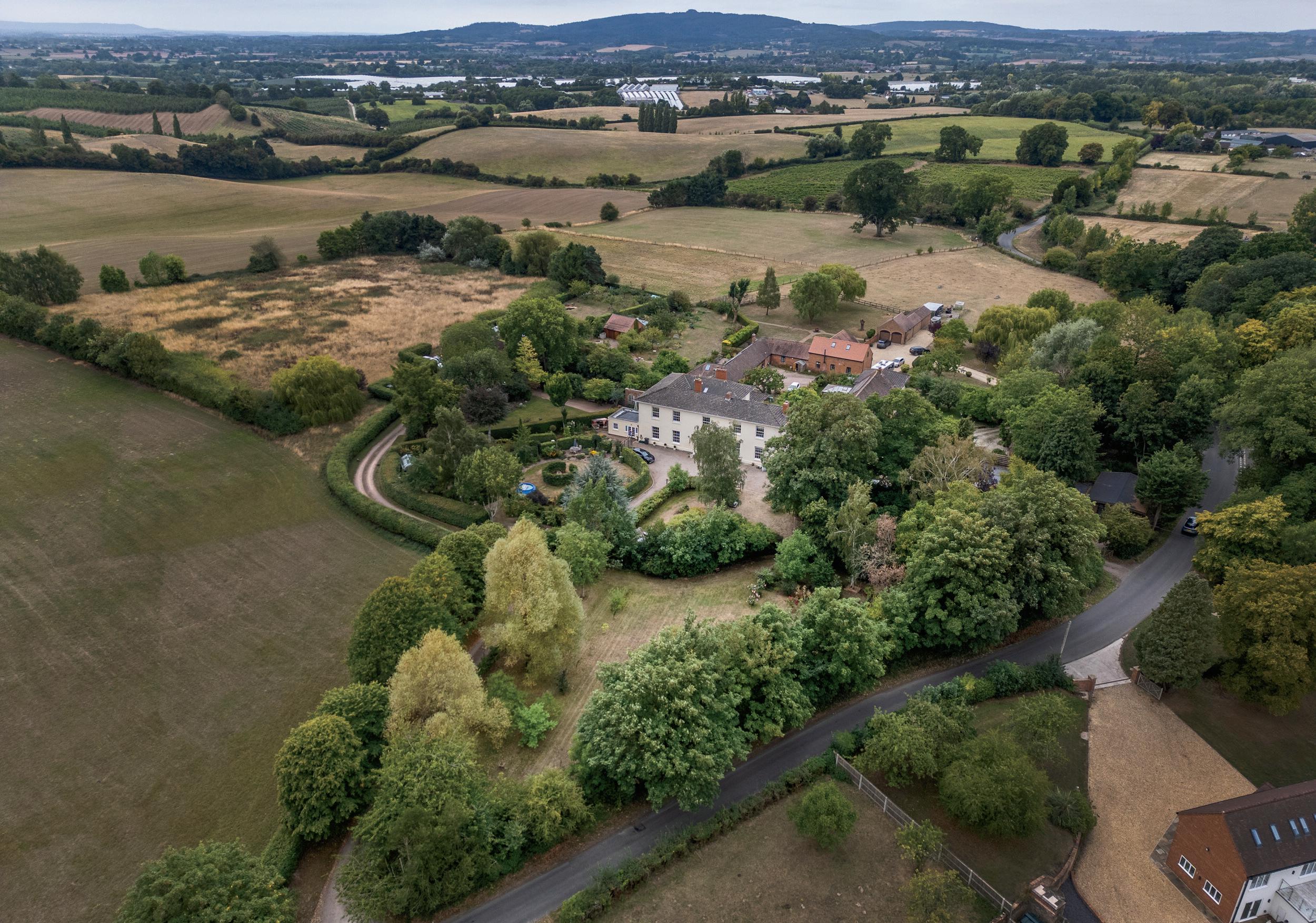
ACCOMMODATION SUMMARY
Tucked away in a serene rural setting, West Wing forms part of an imposing Georgian country house, exuding period charm and timeless elegance. Set amidst approximately half an acre of enchanting gardens, with the benefit of a double garage, sweeping private drive, and captivating countryside views, this delightful three/four-bedroom home offers both grandeur and comfort.
KEY FEATURES
• Elegant Georgian wing of a handsome country house
• Circa half an acre of landscaped gardens and courtyard
• Three/four bedrooms, including a principal suite with en-suite
• Grand drawing room with sash windows and period fireplace
• Spacious kitchen/breakfast room
• Lower ground sitting room/bedroom/games room
• Private courtyard garden, double garage and driveway
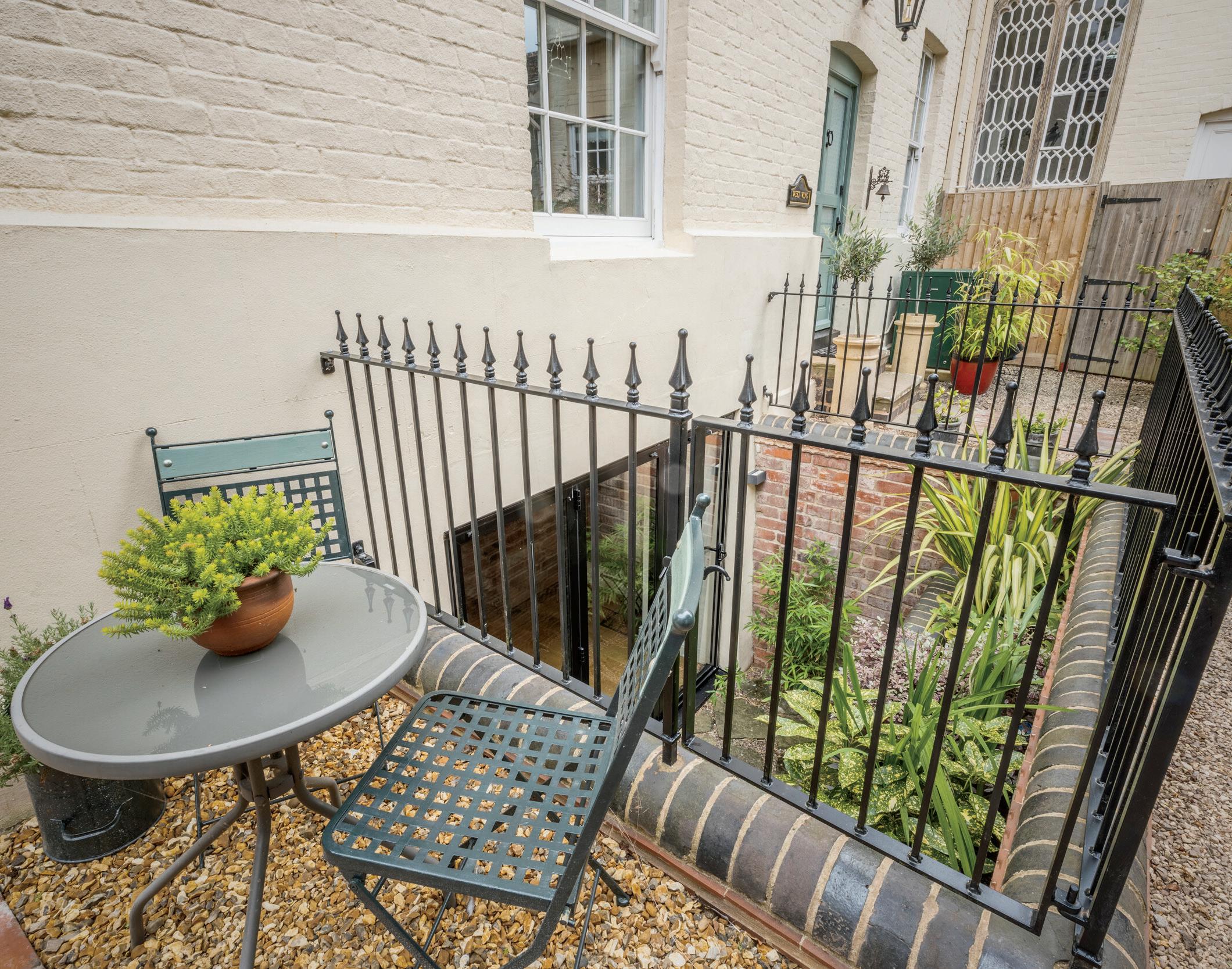
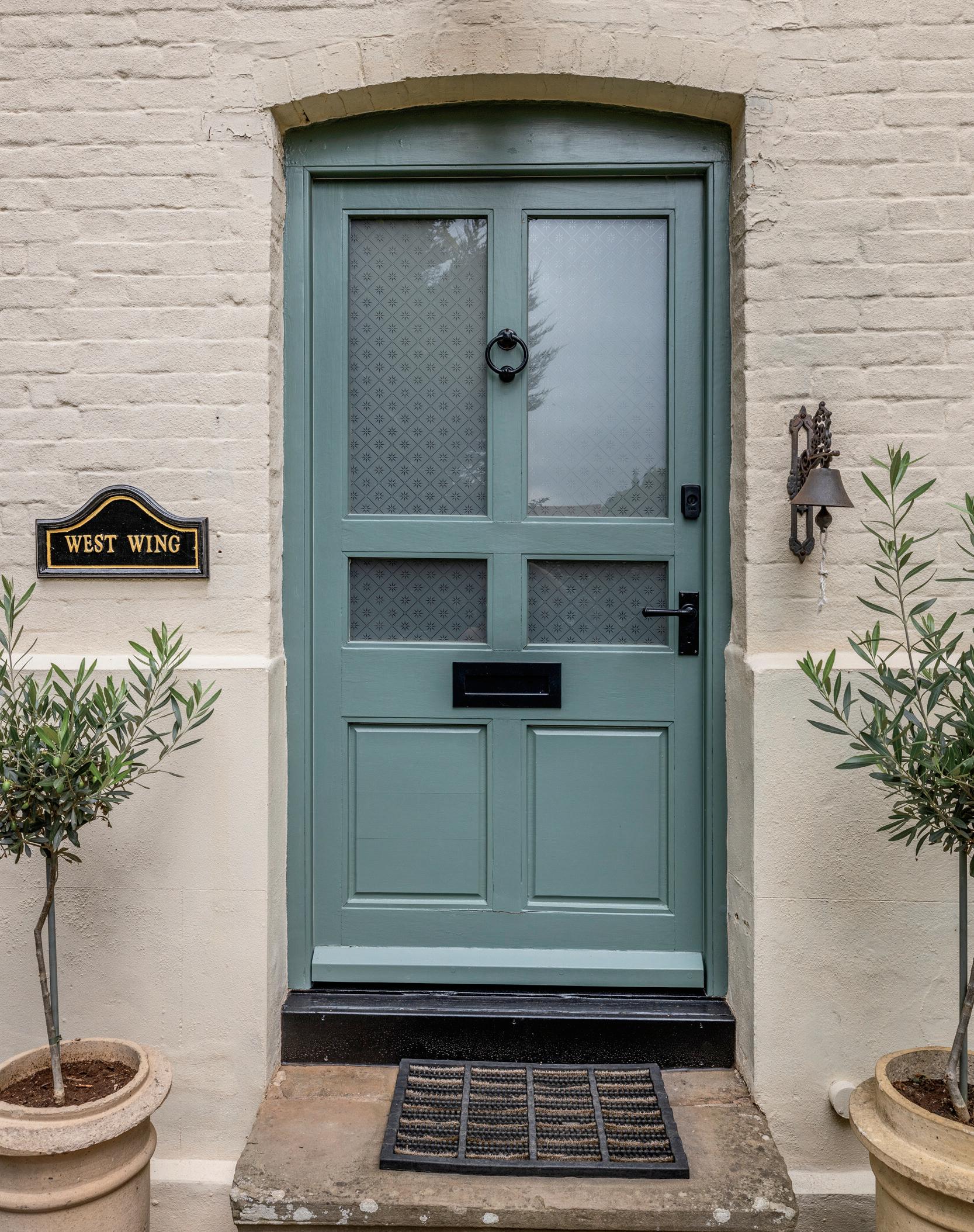
GROUND FLOOR
Drawing Room
There is an impressive and elegant drawing room, accessible through a column-framed Georgian doorway, with period detailing including large sash windows with shutters, ornate cornicing, and a grand fireplace with stone hearth and wood-burning stove. Bespoke shelving and cabinetry flank the fireplace.
Kitchen/Breakfast Room
A bright, stylish, well-proportioned space with high ceilings and sash window overlooking the courtyard. Ample room for a breakfast table. Fitted with a range of tasteful cabinetry, space for appliances. Access to the staircase for the lower ground.
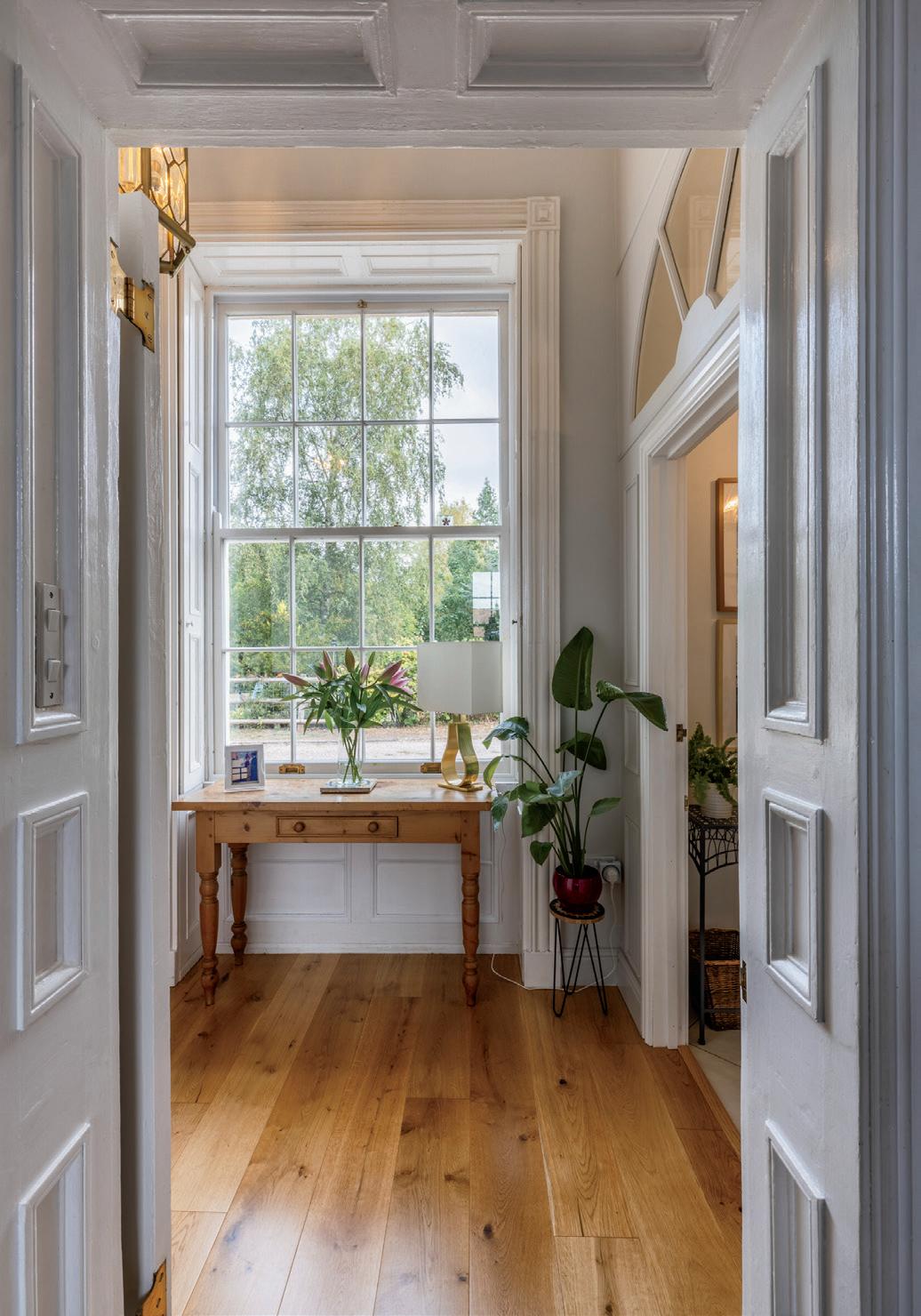
Cloakroom
Beautifully appointed in a traditional style with period washbasin, WC, and tiled flooring.
Lower Ground Sitting Room/Bedroom/Games Room
This inviting room combines modern comfort with a bright, airy feel. There are bi-folding doors opening directly onto a small private patio, flooding the space with natural light.
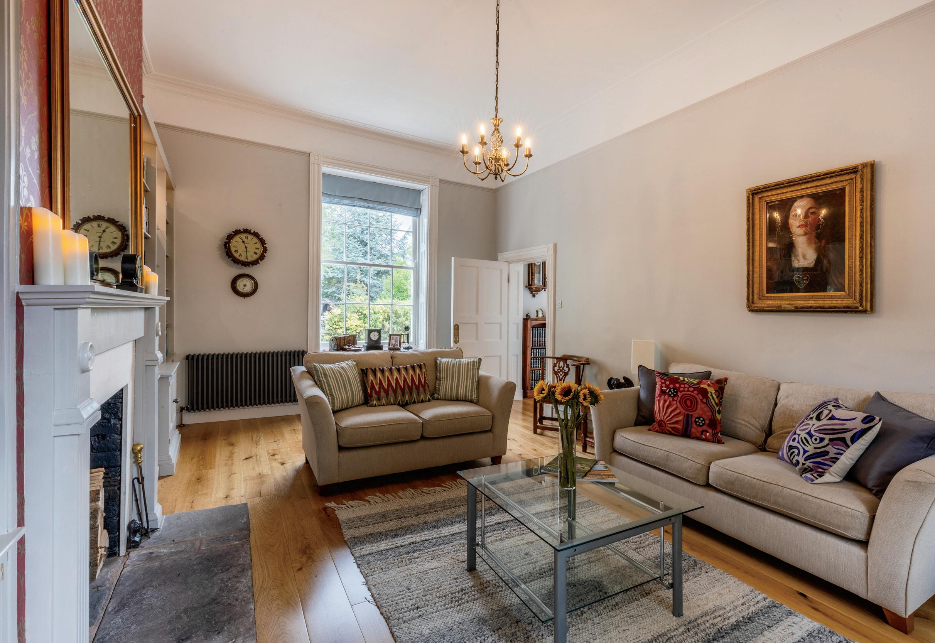
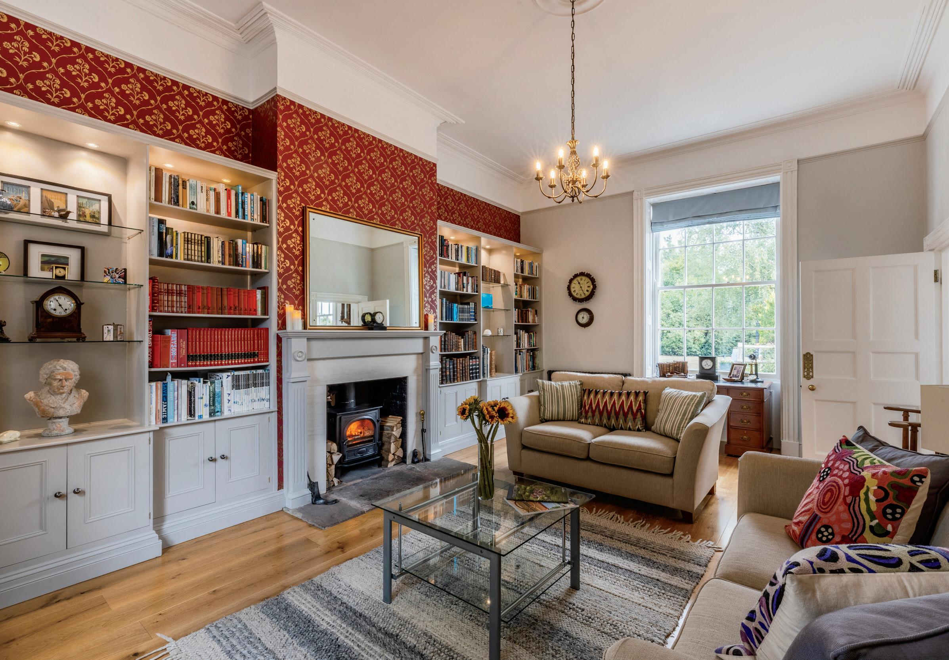
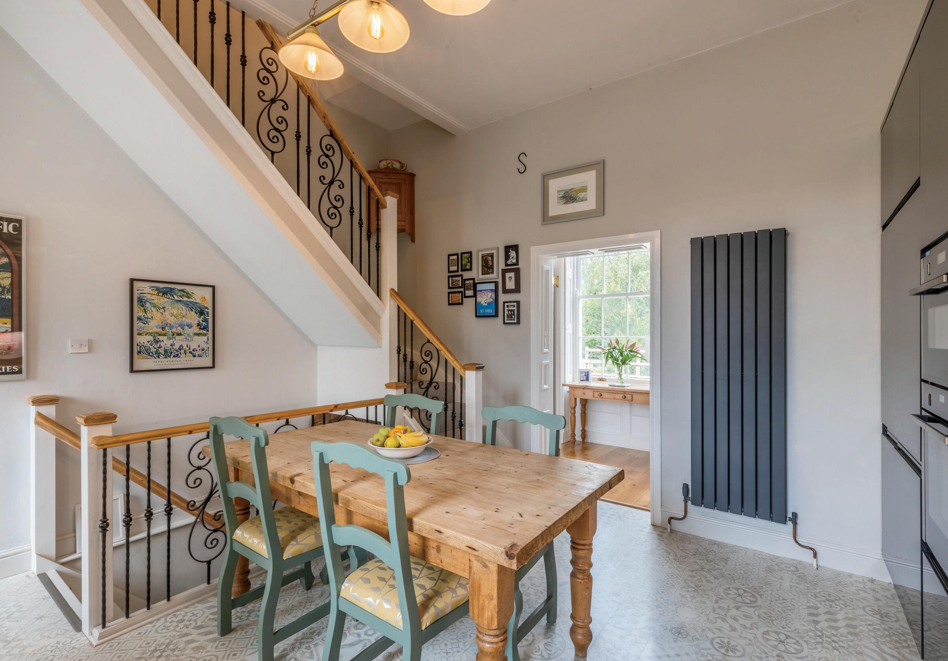
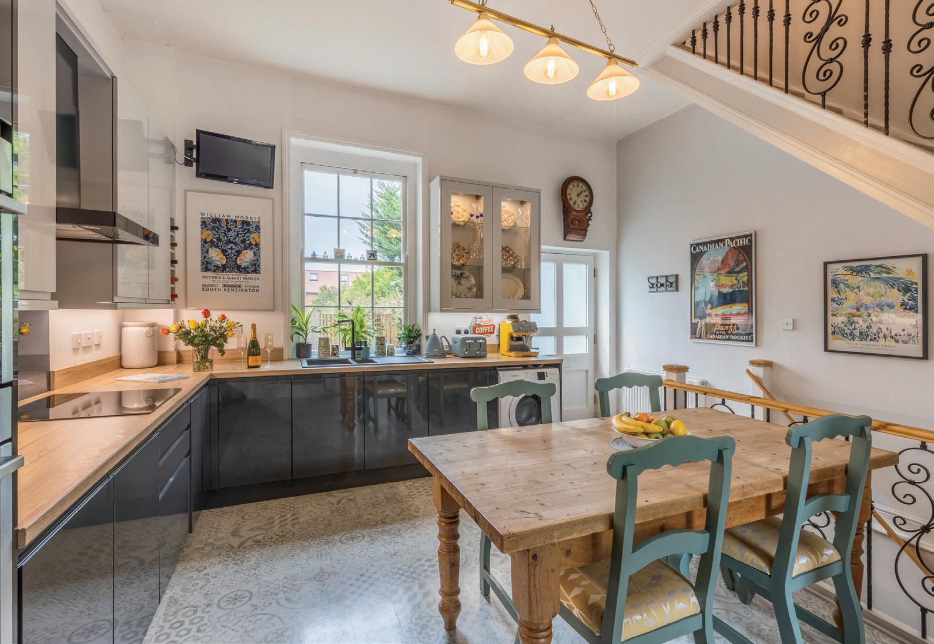
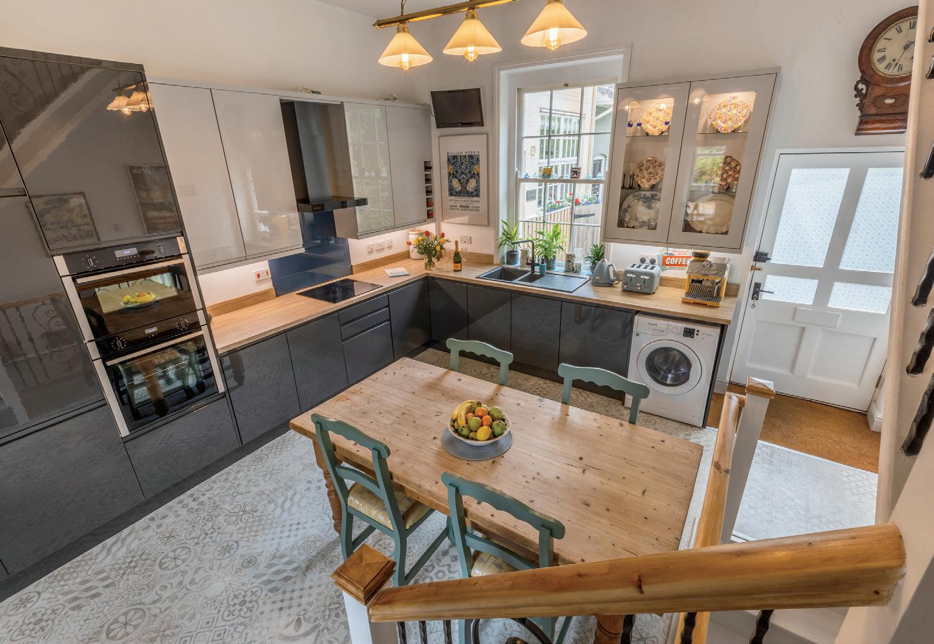
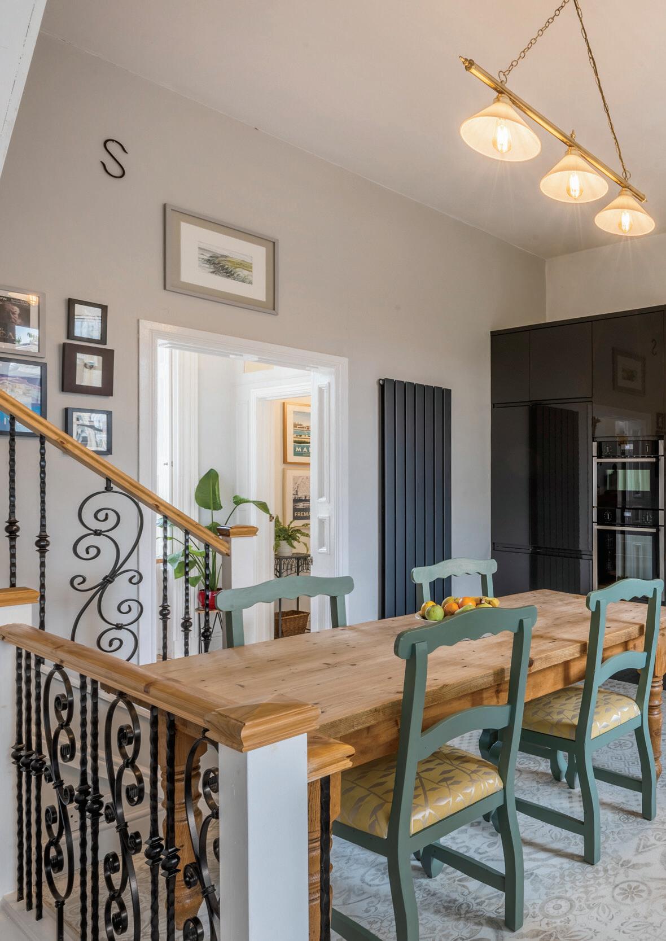

SELLER INSIGHT
Living at West Wing has been nothing short of a dream. Nestled in the glorious Gloucestershire countryside, this beautiful Georgian property immediately captivated us with its elegance and sense of timeless charm. We were drawn not only to its historical significance but also to the immense potential it held - to both restore its original features and reimagine it for contemporary living.
One of my favourite parts of the house is the main living room, which enjoys a rare dual aspect. Each morning, the space glows with sunlight pouring in through the front sash windows, and by evening, it’s bathed in warm, golden light from the rear. It’s these kinds of moments - sunlight spilling across Georgian proportions - that gives West Wing its unique serenity and beauty.
Over the years, we’ve poured care into every corner of the house. One of our proudest projects was transforming the cold cellar into a bright, welcoming alternative living area. We also opened up and upgraded the kitchen, turning it into a contemporary hub for cooking, dining, and entertaining - a space that truly brings people toge ther.
Entertaining here has always been a joy. Whether it’s a key birthday celebration or an impromptu BBQ with family visiting from abroad, West Wing offers flexible spaces for gathering and quiet moments alike. Our grandchildren especially adore the Easter egg hunts across the grounds, taking full advantage of the garden’s many secret hiding spots.
The outdoor space is just as special. With three distinct garden areas - a walled garden perfect for al fresco meals, a front garden blooming with flowers, and a sprawling lawn bordered by trees - it’s a haven for relaxation and play. We often find ourselves shifting between seats throughout the day, chasing sunbeams with a cup of coffee or a glass of wine in hand.
Perhaps most unexpectedly rewarding has been the small, supportive community we’ve found amongst our neighbours. Originally part of an 1820s farm complex, our homes are unique but connected - figuratively and literally. A shared WhatsApp group keeps us in touch, whether it’s about watering plants, sharing surplus veg, or organising quiz nights at the village hall. Life at West Wing has given us so much more than a beautiful home - it’s given us a truly fulfilling way of life.*
* These comments are the personal views of the current owner and are included as an insight into life at the property. They have not been independently verified, should not be relied on without verification and do not necessarily reflect the views of the agent.
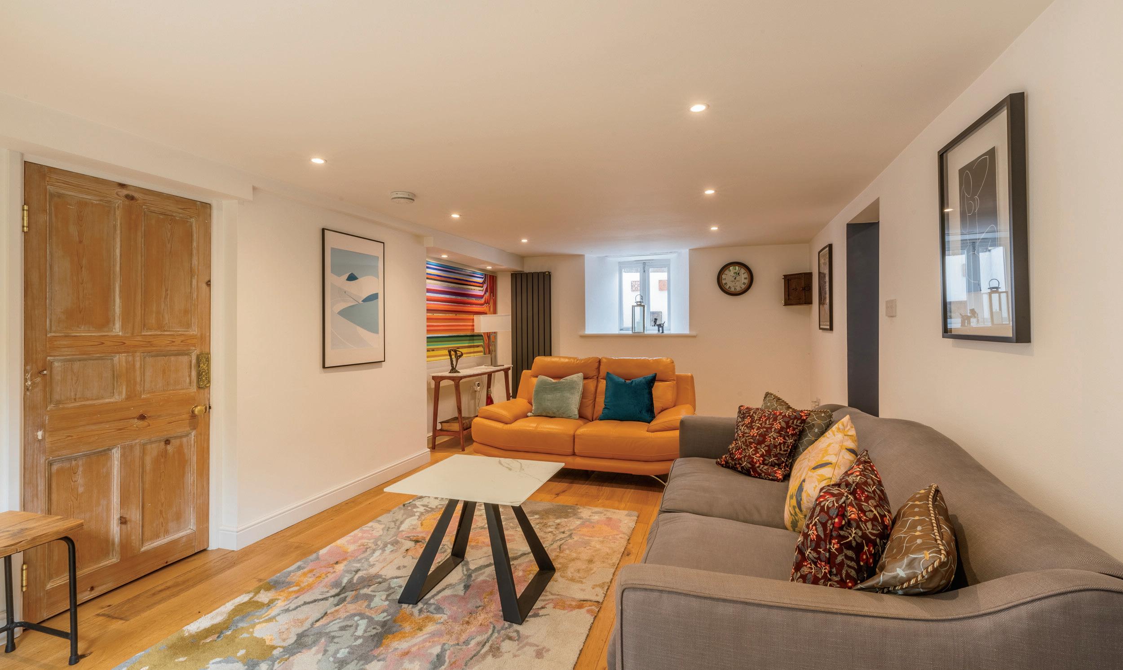
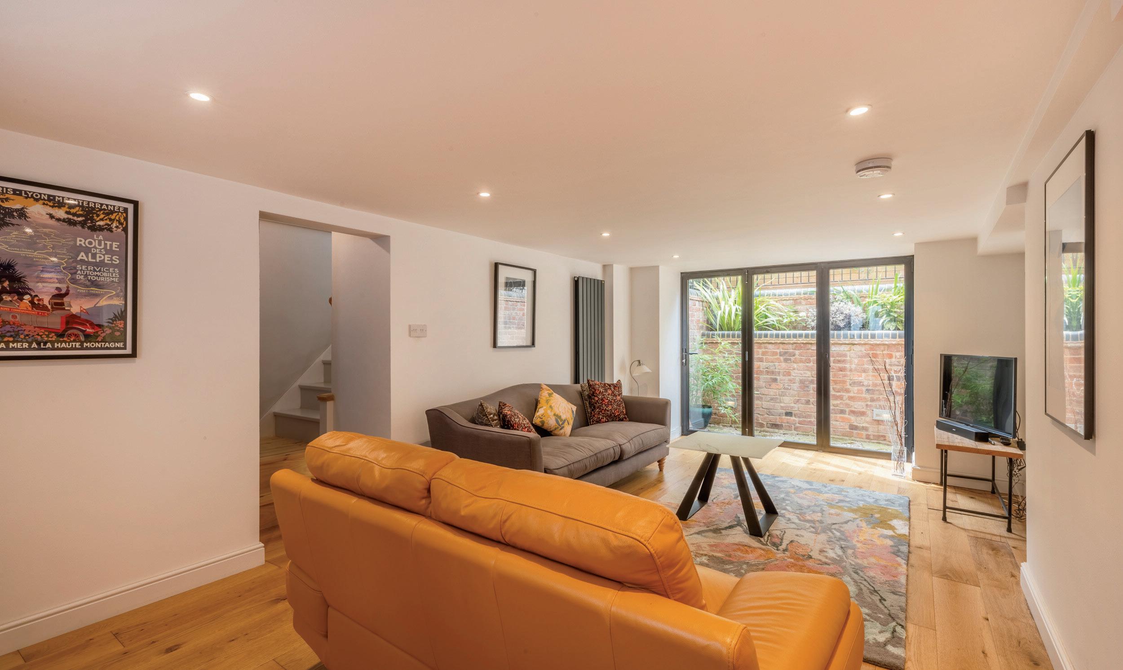
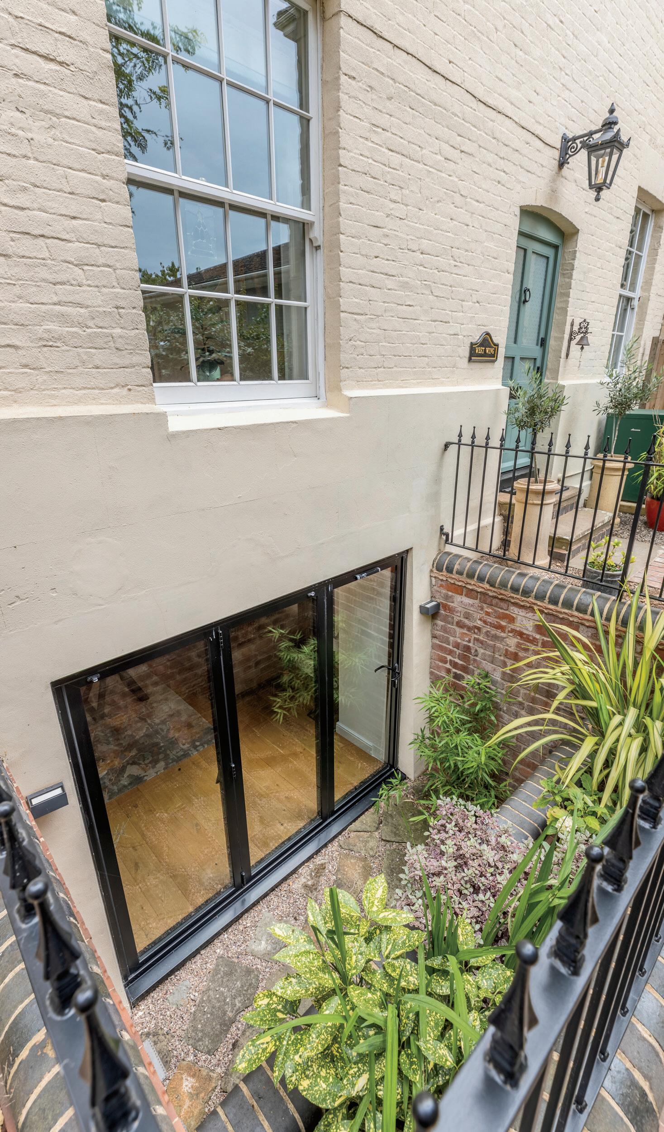
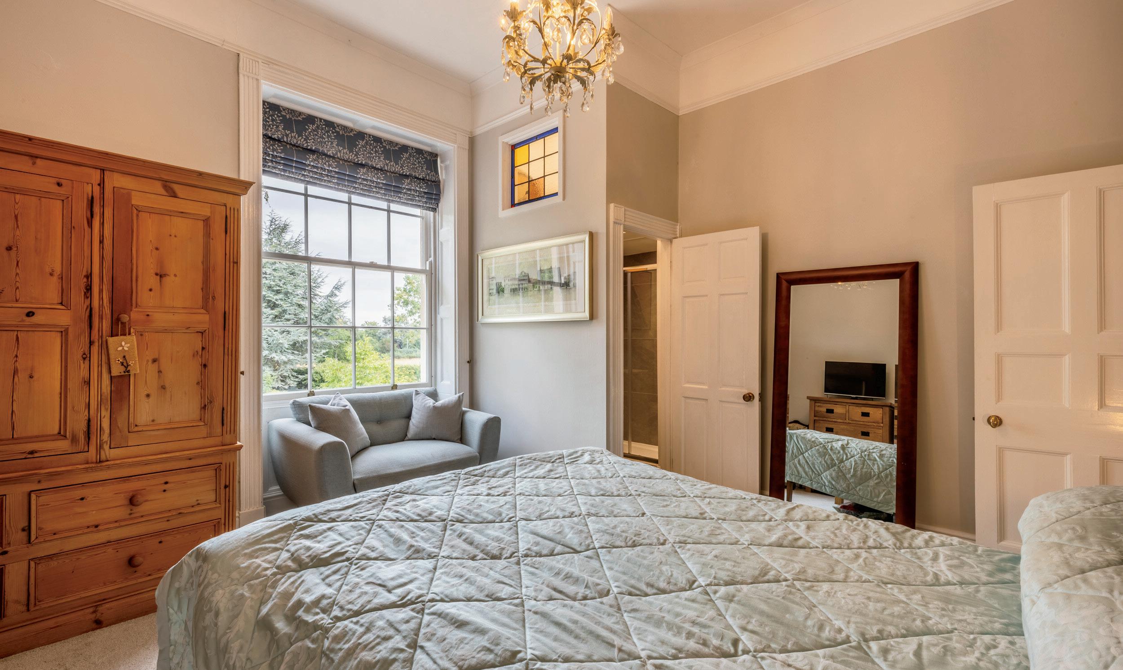
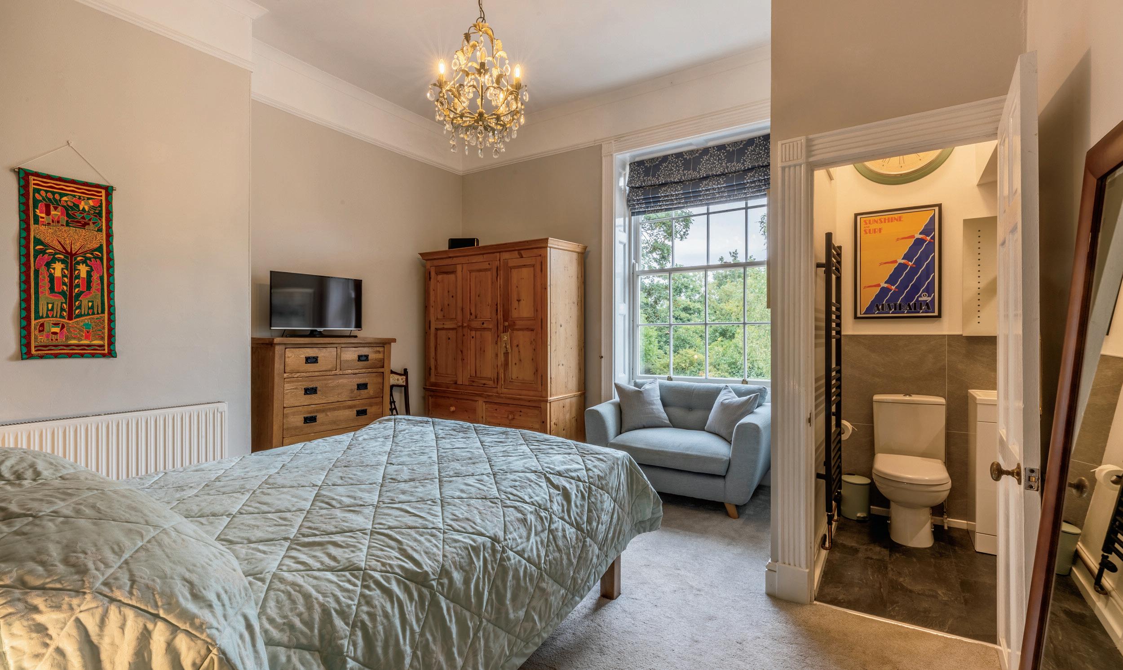
FIRST FLOOR
Principal Suite
A light-filled and spacious principal suite with spectacular views over private grounds and surrounding countryside. Period features include sash windows and refined detailing. An adjoining en-suite shower room.
Bedroom Two
A further generous double bedroom with period detailing, sash windows, and integrated wardrobe space. Views extend over open countryside.
Bedroom Three
Accessed via a charming Georgian archway, this room functions equally well as a small double bedroom or study. Features include wood paneled door, sash window to the rear.
Family Bathroom
This elegant bathroom features patterned tile flooring, a full bathtub with shower and glass screen, a classic pedestal sink, and tasteful gray panelling. The natural light creates a bright, stylish welcoming space.
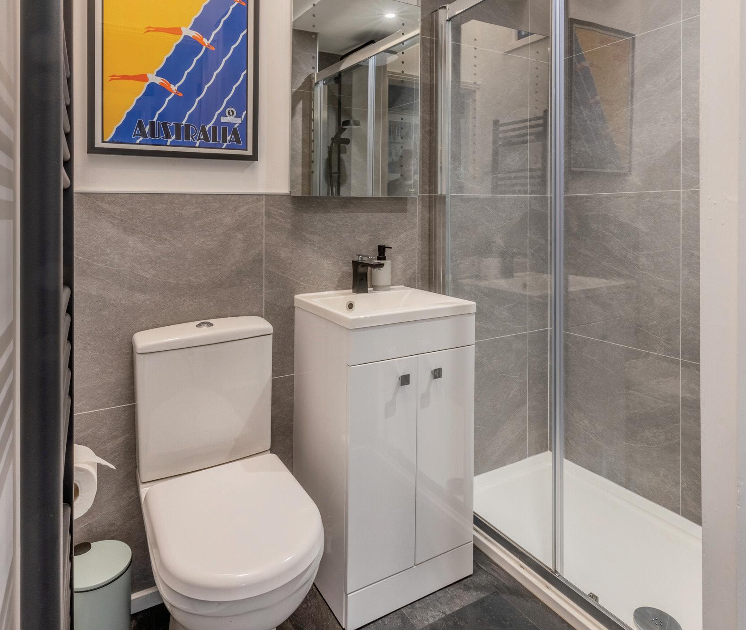
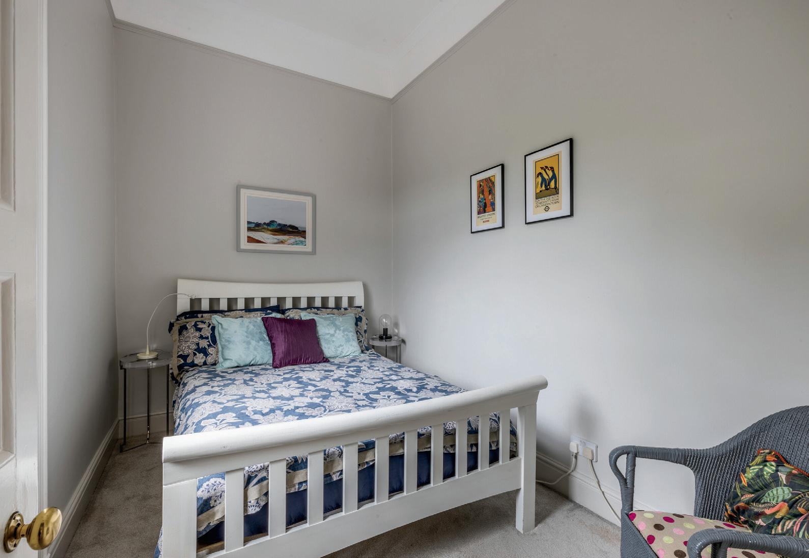
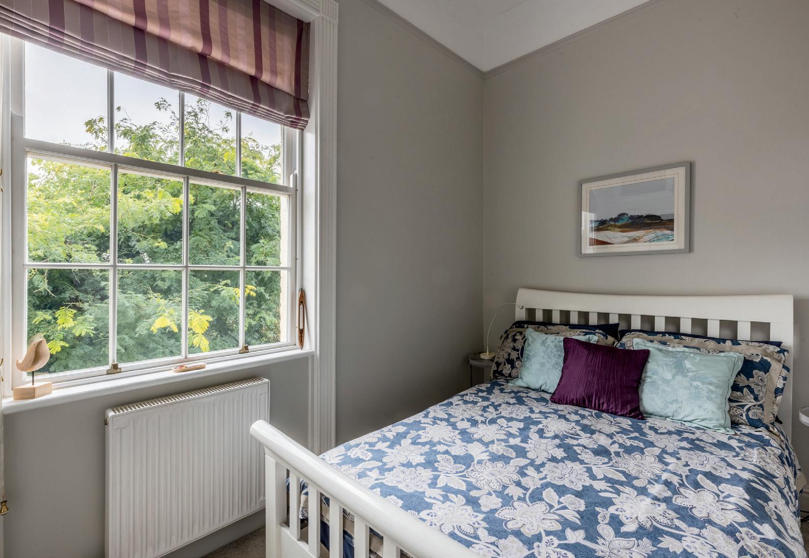
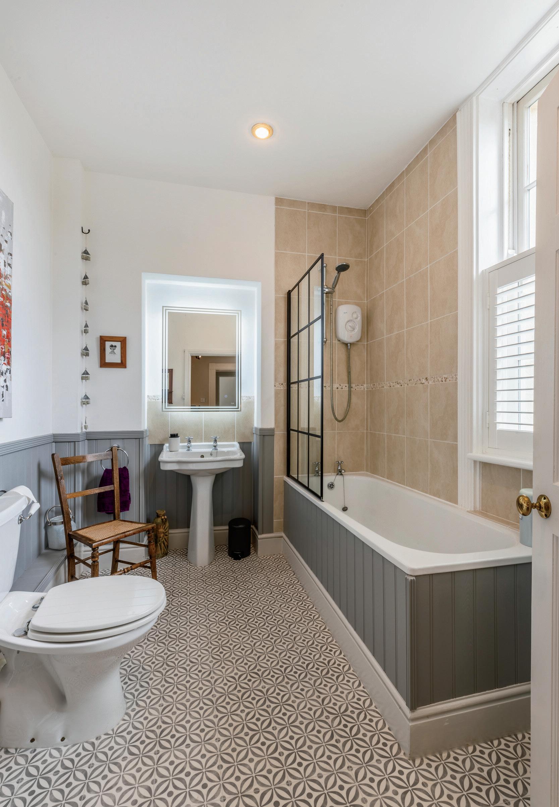
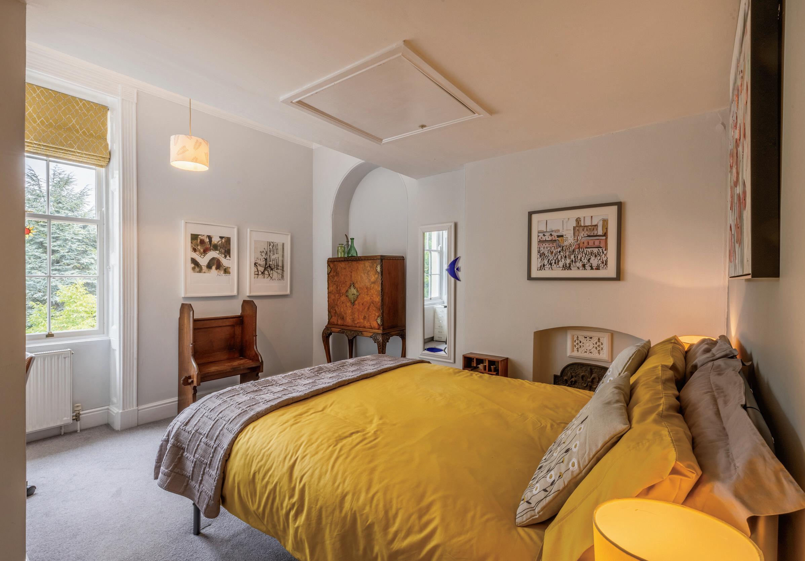
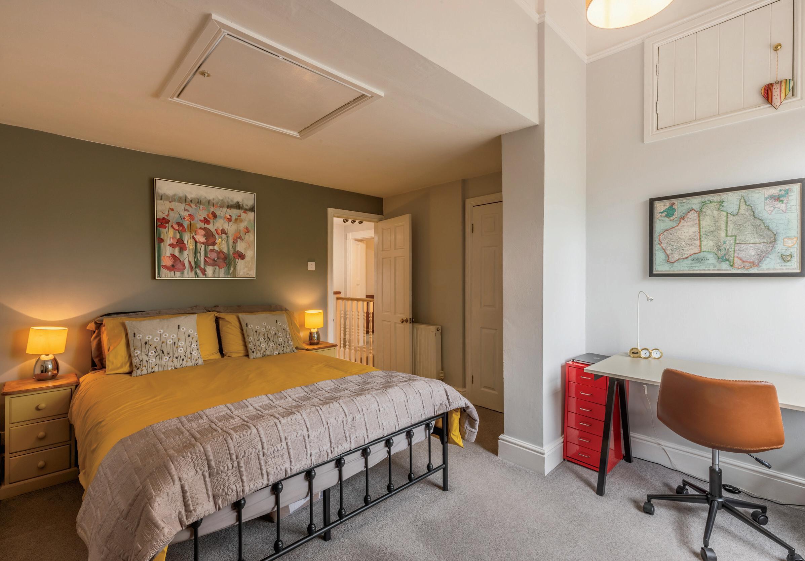
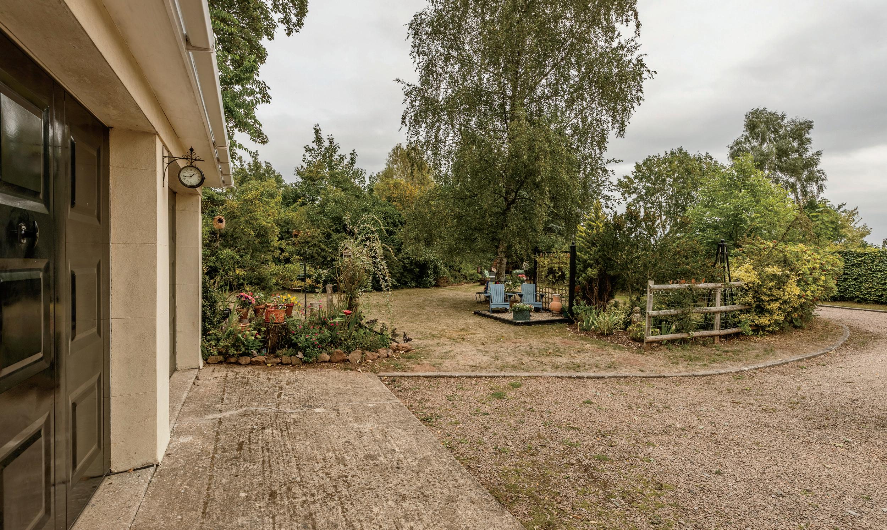
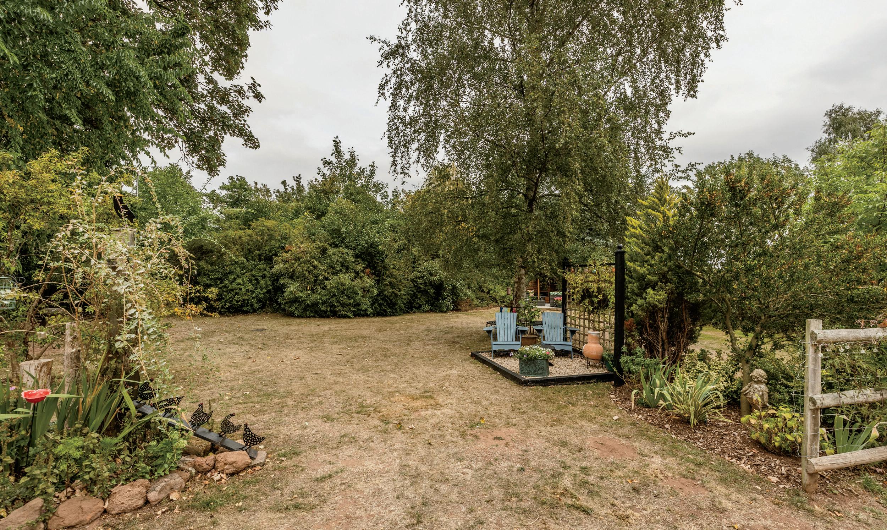
STEP OUTSIDE
Courtyard Garden
A gated, private courtyard garden lies to the side of the property, framed by a wrought iron gate and mature wisteria, offering a charming terrace perfect for alfresco dining and entertaining.
The larger grounds extend to approximately 0.5 acres, mostly laid to lawn, ideal for gardeners and families alike. The garden also features a stylish patio area and at the heart of the space stands a unique pod-style wooden summerhouse beneath the shade of a majestic tree. This is an exceptional setting for nature and relaxation.
Parking & Garaging
A private sweeping driveway leads to a double garage suitable for multiple vehicles, with potential for use as a workshop or studio space.
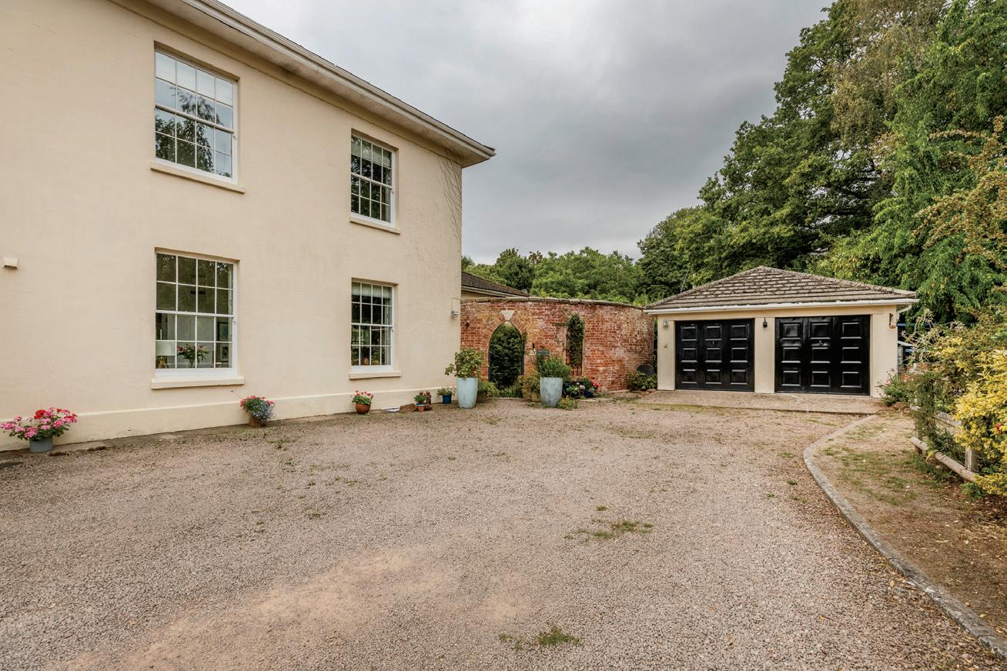
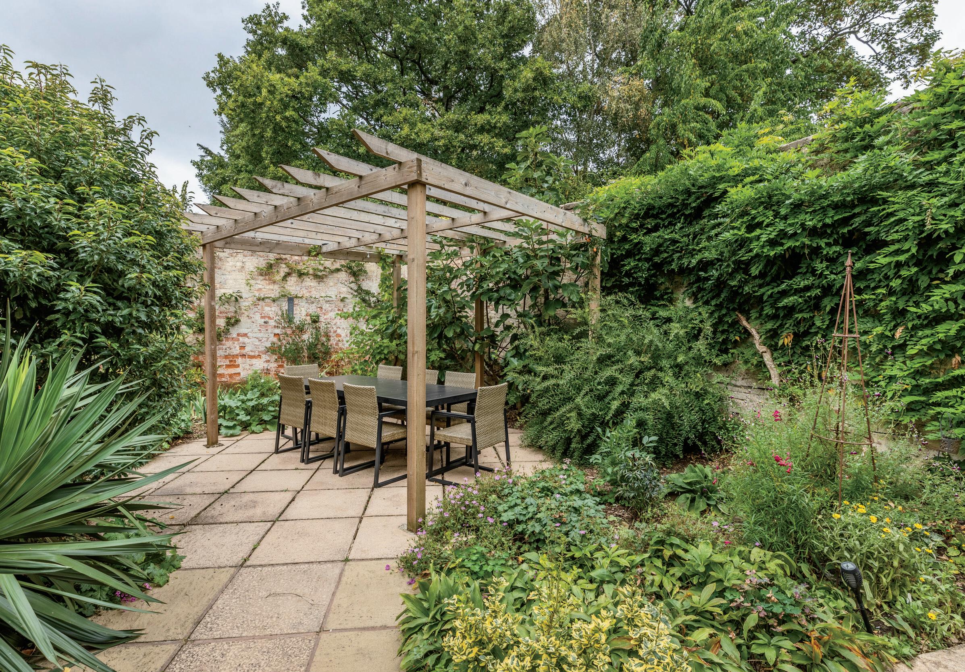
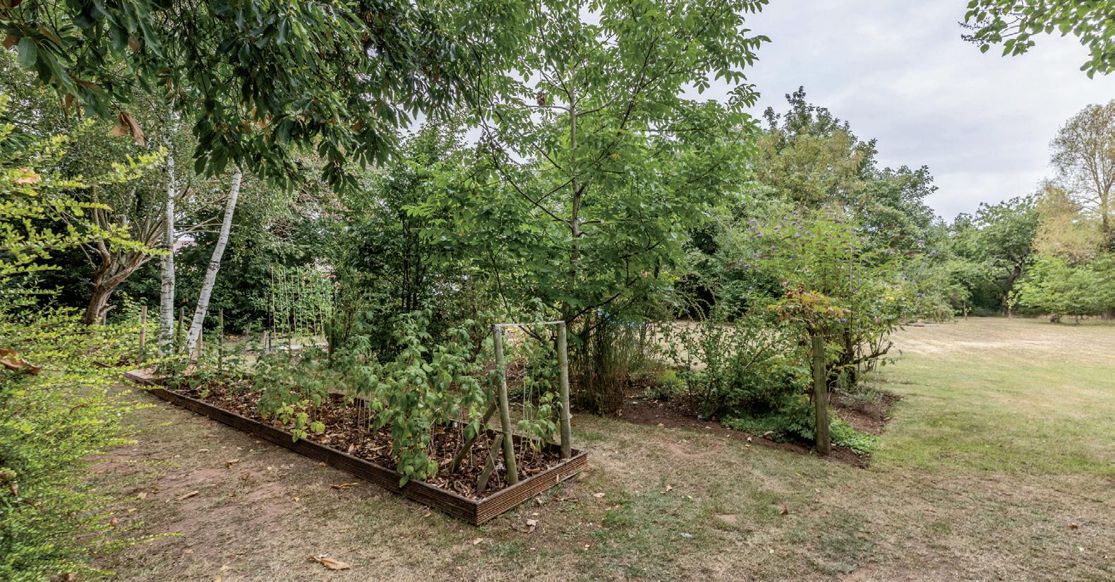
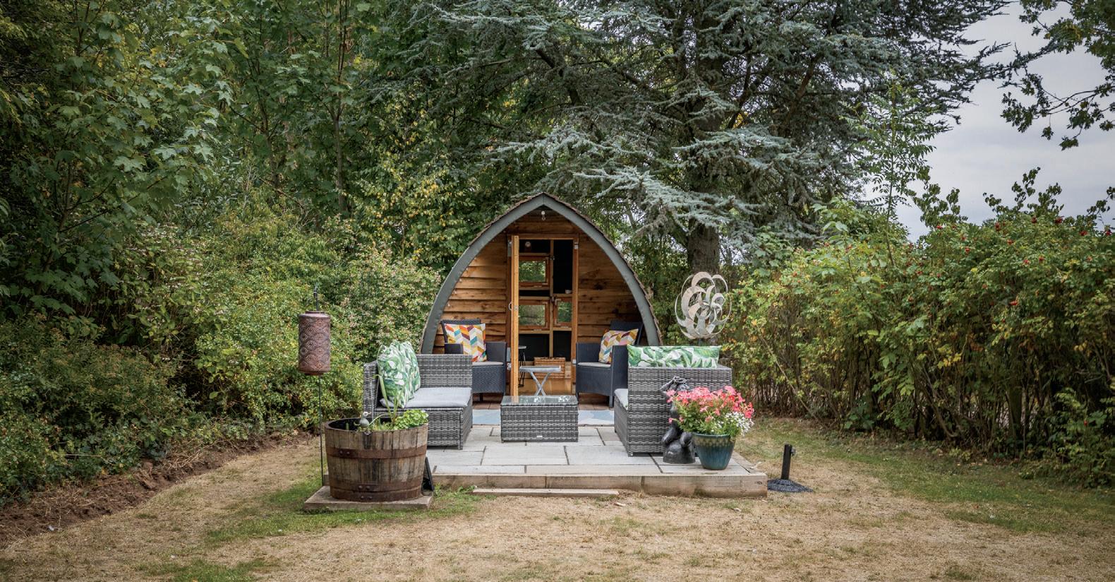
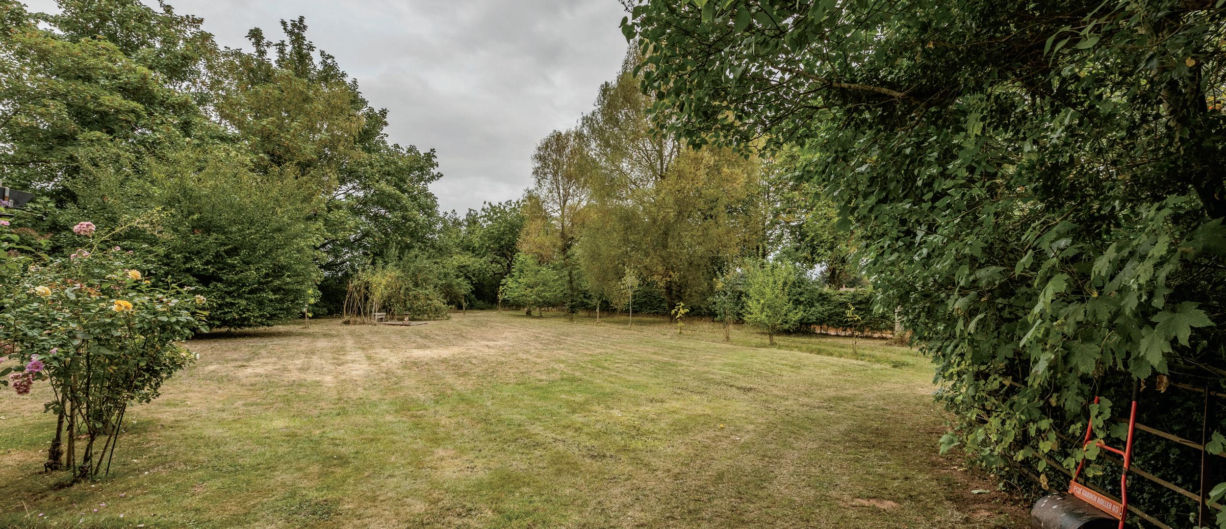
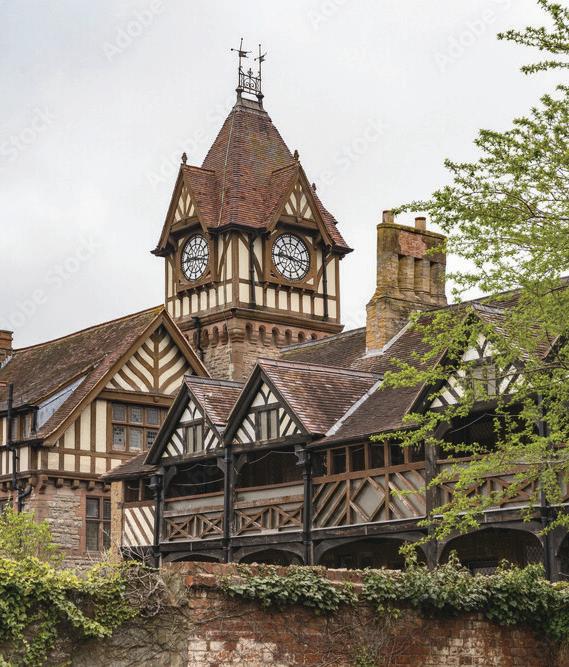
LOCATION
Nestled in the tranquil hamlet of Compton Green on the edge of Redmarley, this property offers the perfect balance of rural charm and modern convenience. Surrounded by open countryside, it is ideally placed for scenic walks, cycling, and outdoor pursuits, while also being part of a welcoming village community.
Families are well catered for, with Redmarley Primary School proudly rated Outstanding by Ofsted, and a wider choice of schooling available in nearby towns. Day-to-day amenities can be found in the historic market town of Newent just three miles away, while Ledbury, with its renowned independent shops, cafés, and cultural calendar, lies only seven miles to the north.
For a broader range of shopping, dining, and cultural attractions, Gloucester is less than ten miles away and provides direct rail links to London Paddington in under two hours. Excellent road connections include the M50 (approximately four miles), offering quick access to the Midlands, South Wales, and beyond.
This enviable setting combines the peace of the countryside with convenient access to schools, shops, and transport — making it as practical as it is picturesque.
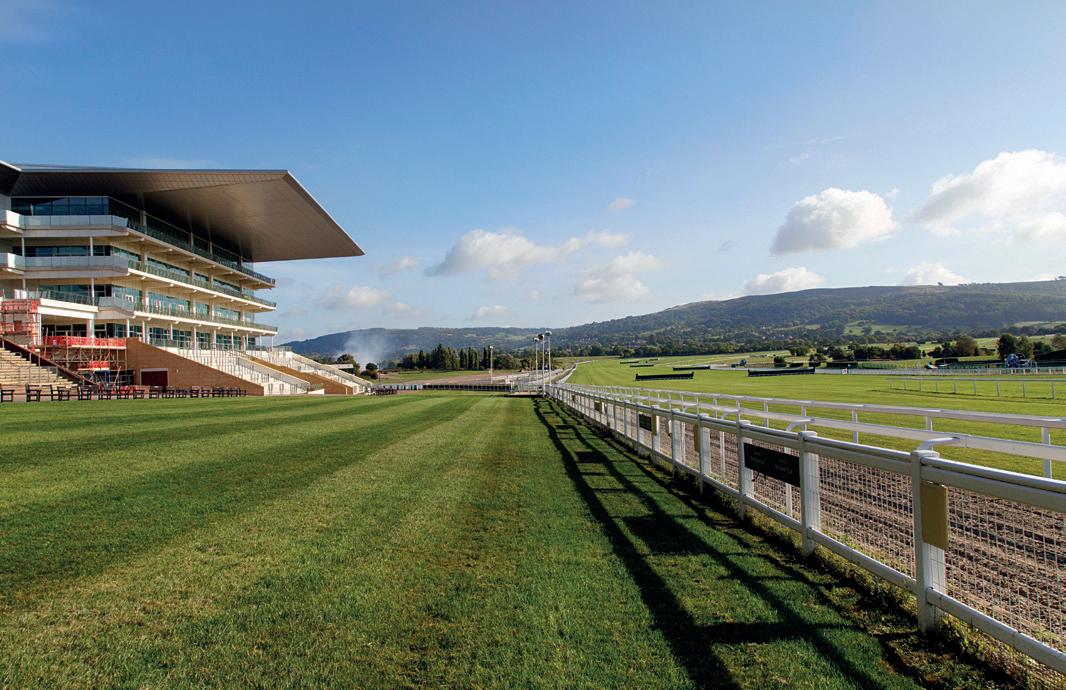
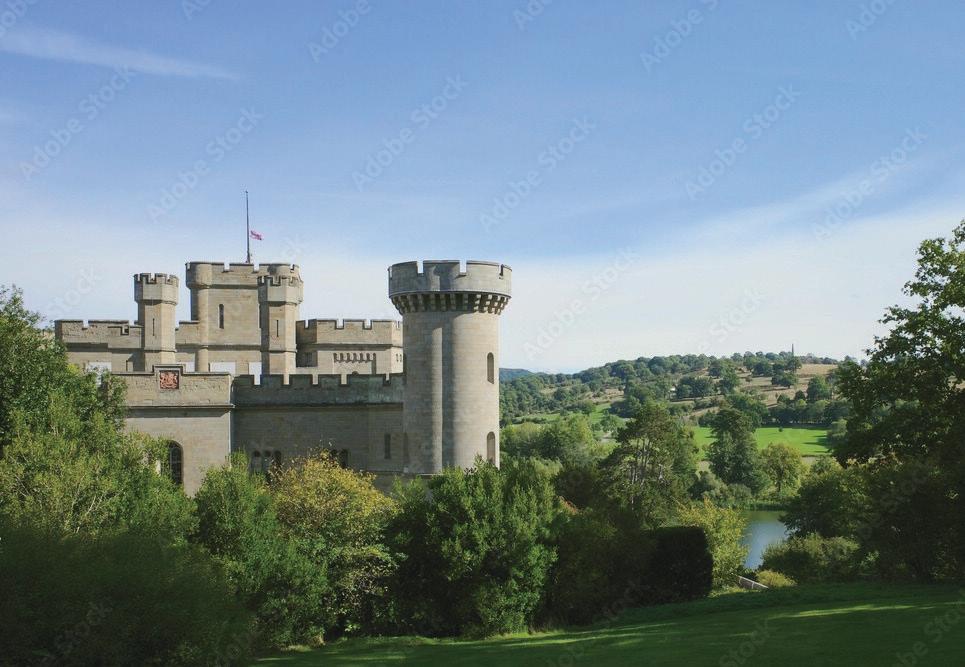
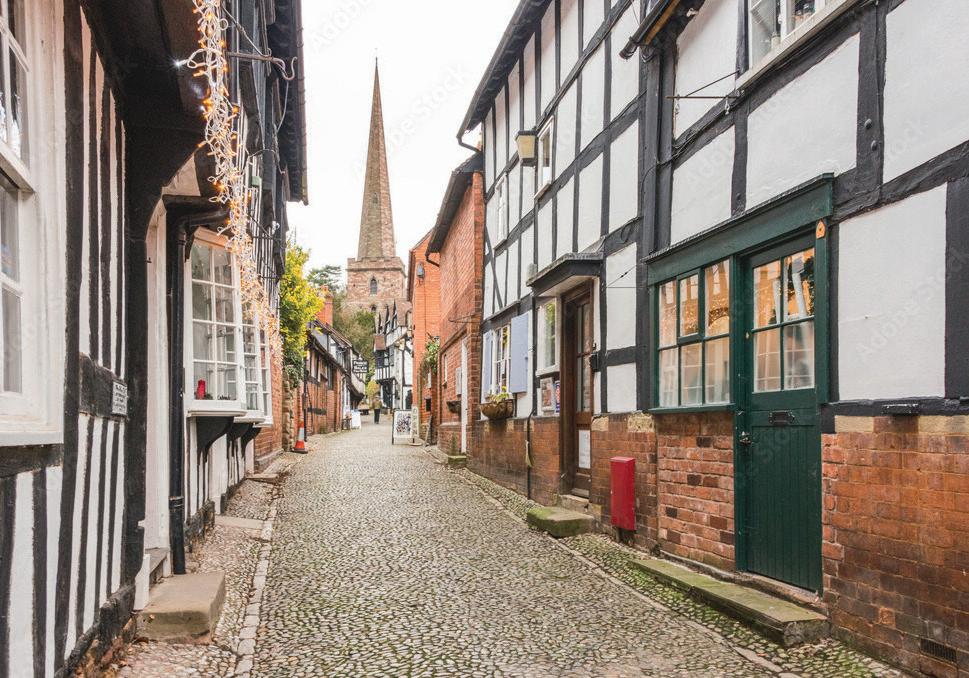
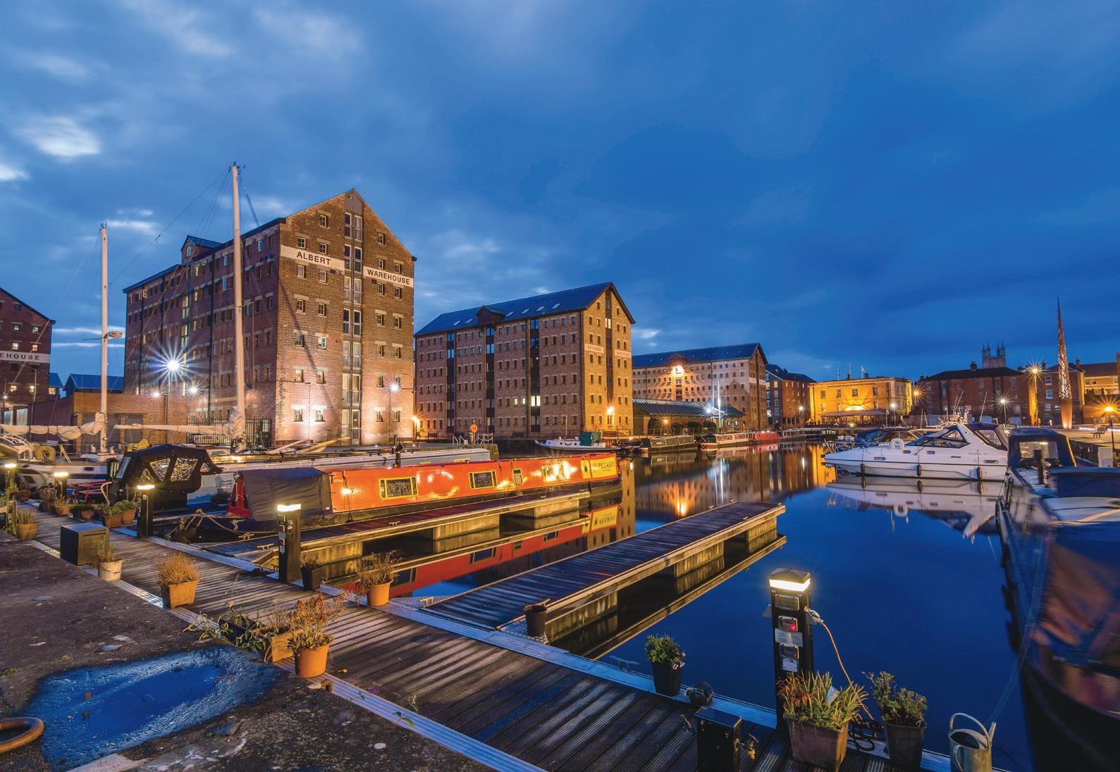
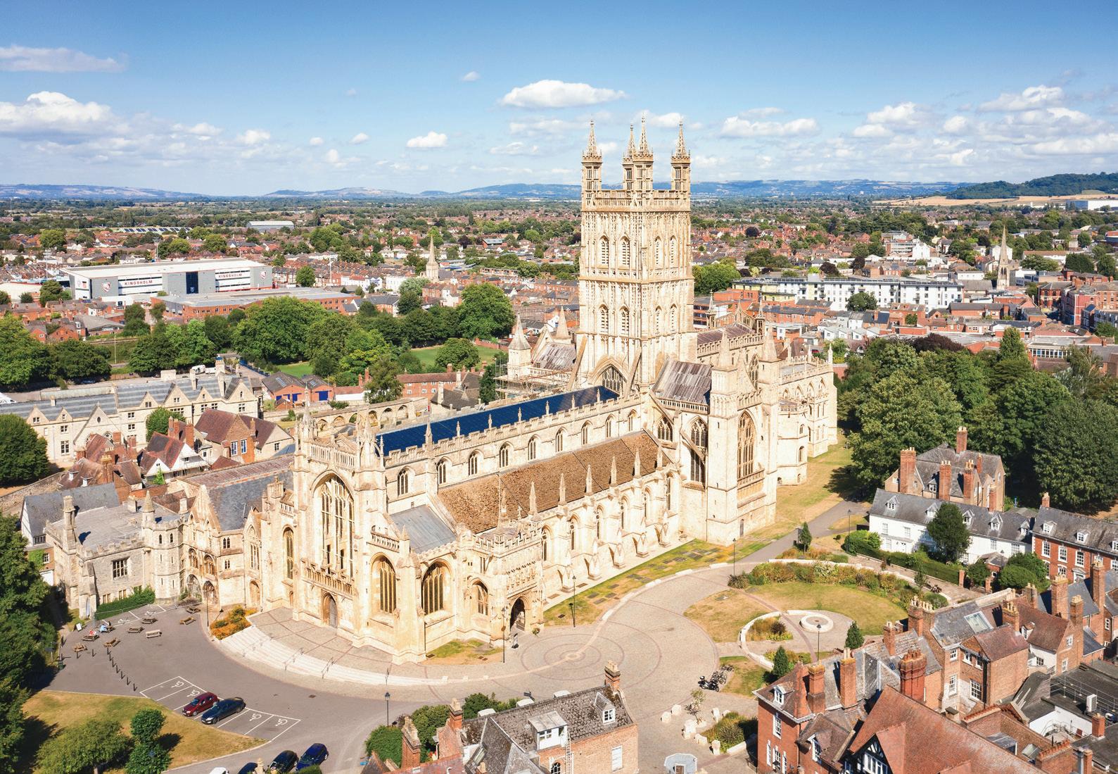
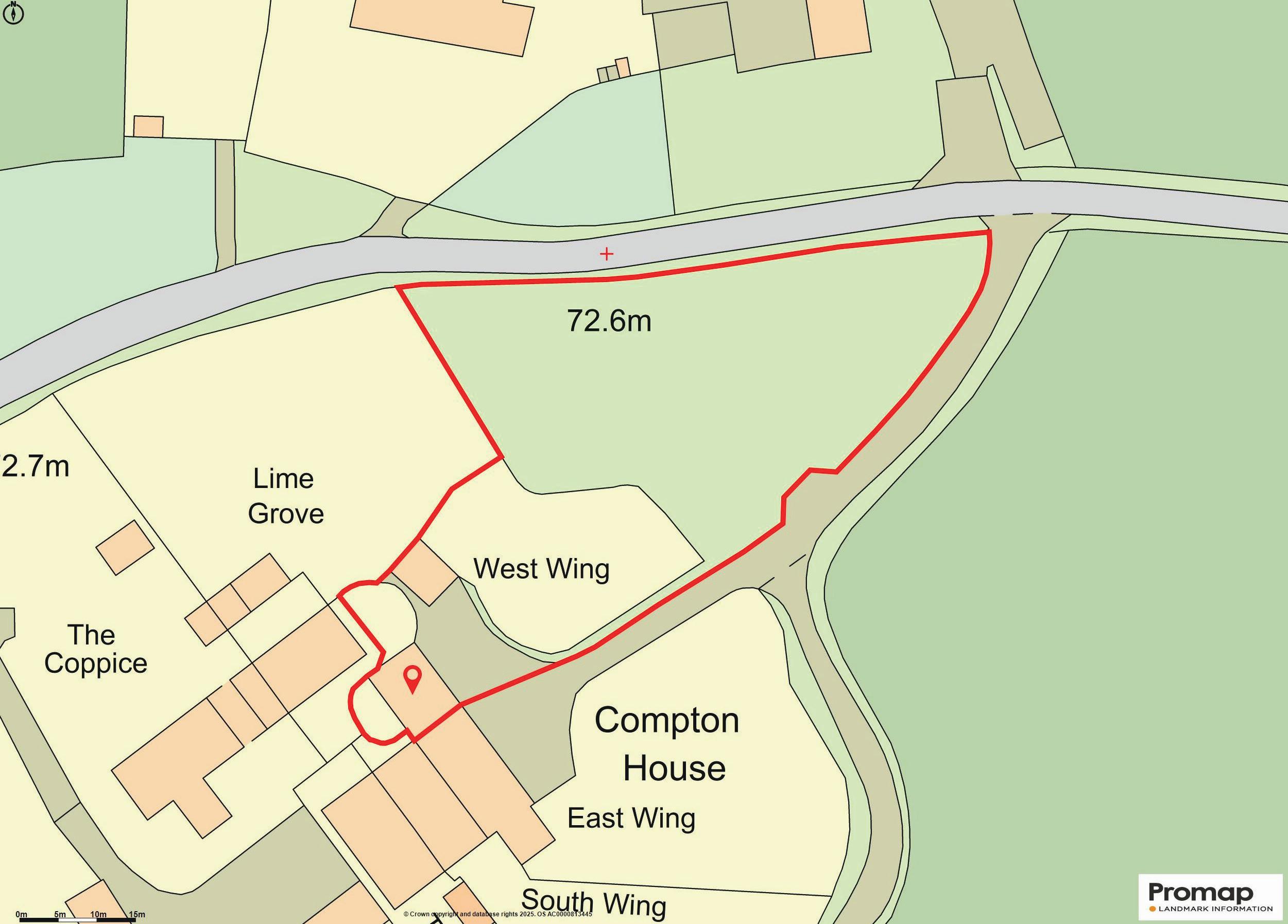
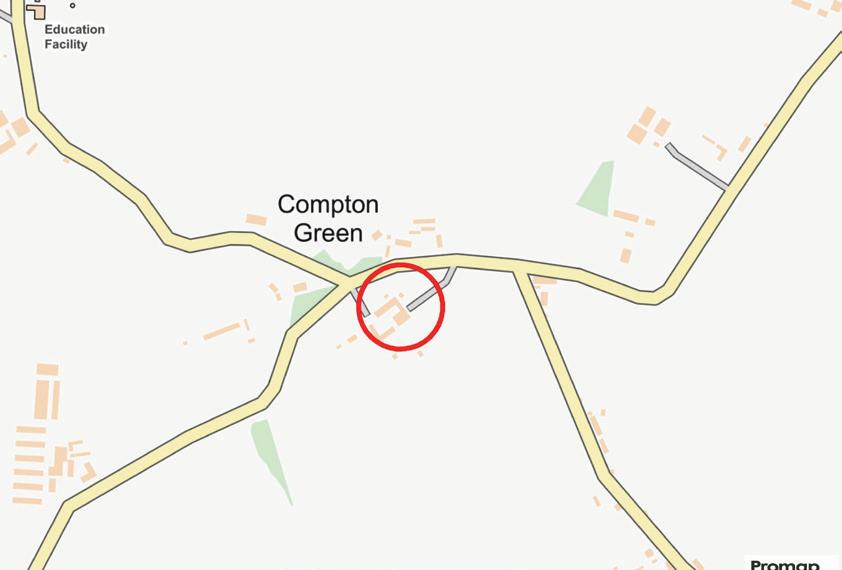
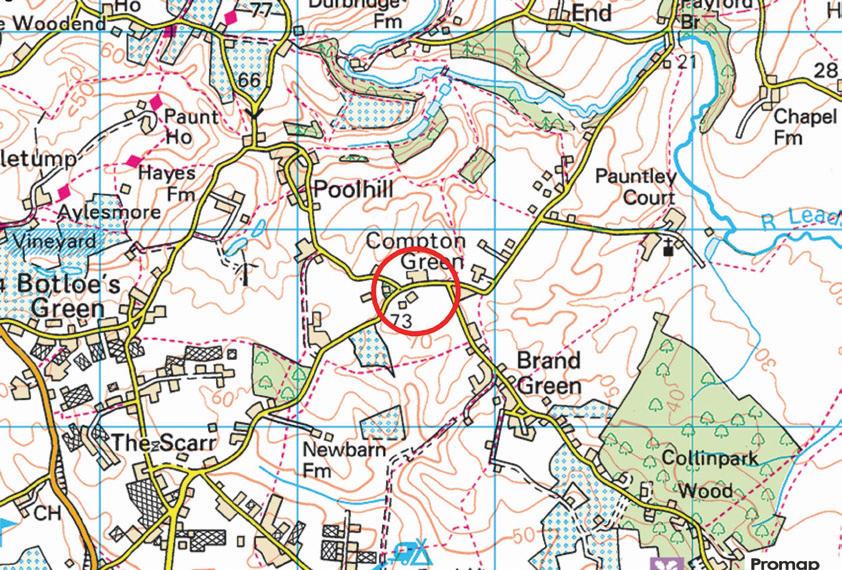
Registered in England and Wales. Company Reg. No.08775854. VAT No. 178 445 472
Registered Office: F&C Stratford upon Avon Ltd, 5 Regent Street, Rugby, Warwickshire, CV21 2PE
copyright © 2025 Fine & Country Ltd.
KEY INFORMATION
Services, Utilities & Property Information
Tenure - Freehold
Council Tax Band D - Forest of Dean District Council
Property Construction – Standard - brick & tile
Electricity Supply - Mains
Water Supply - Mains
Drainage & Sewerage - Septic tank - there will be maintenance costs involved so please speak with the agent for further information.
Heating - Oil - there will be maintenance costs involved so please speak with the agent for further information.
Broadband - Fixed Wireless Broadband connection available - we advise you to check with your provider.
Mobile signal/coverage - Some 4G and 5G mobile signal is available in the area - we advise you to check with your provider.
Parking - Garage parking for 2 cars. Driveway parking for 4+ cars.
Special Notes - The property is subject to a Wayleave Agreement allowing the electricity company to access the land to maintain cables and related equipment. Restrictions apply to building or planting near electricity infrastructure on the property.
The owners are required to contribute towards the cost of driveway repairs – please contact the agent for further details.
South Wing have a right of access passing the front door for bins or to refill their oil tank.
Viewing Arrangements – Strictly via the vendors sole agent Kathryn Anderson at Fine & Country on 07979 648 748 or 01242 650 974 – kathryn.anderson@ fineandcountry.com.
For more information visit https://www.fineandcountry.co.uk/cheltenham-gloucesterand-tewkesbury-estate-agents

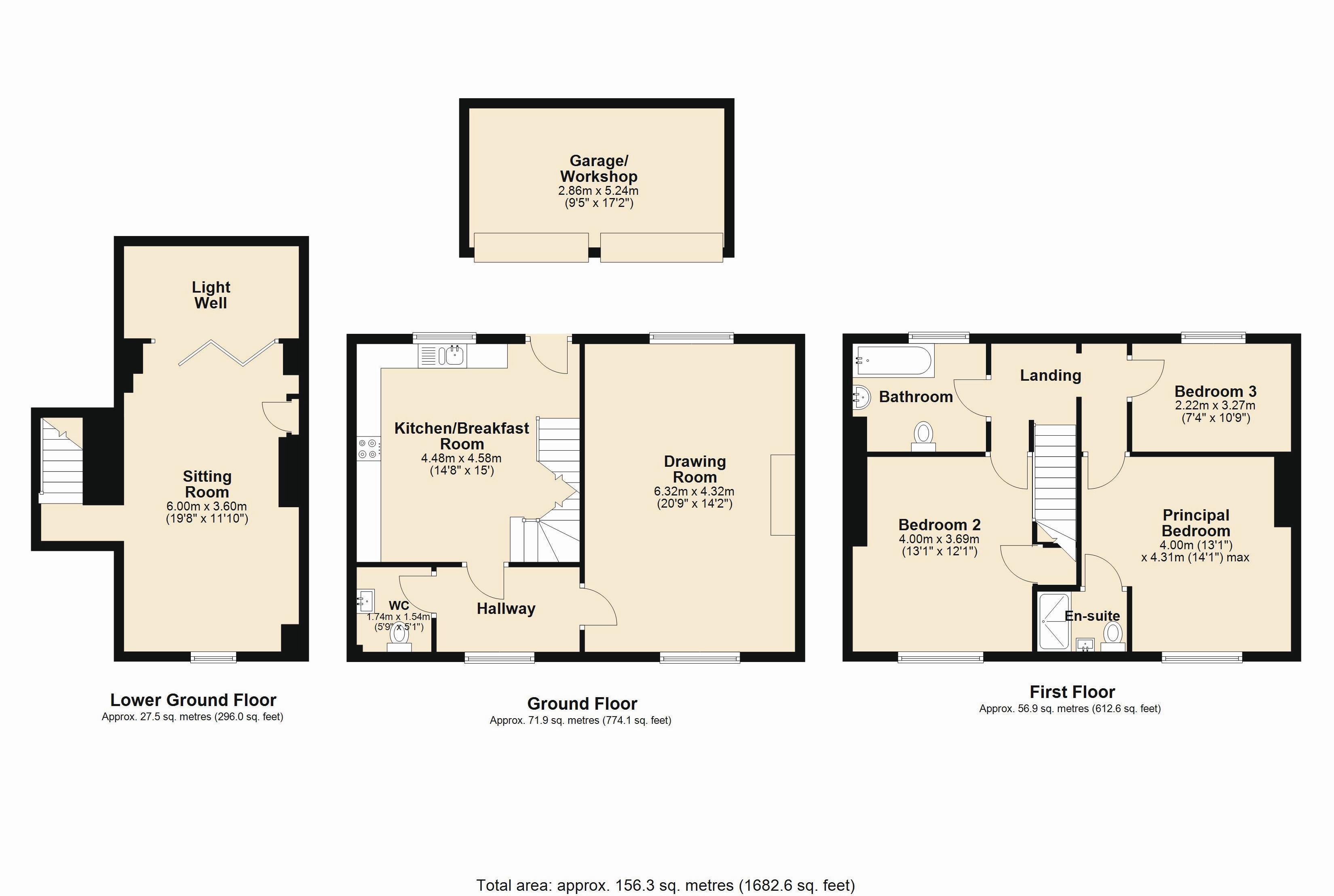

Agents notes: All measurements are approximate and for general guidance only and whilst every attempt has been made to ensure accuracy, they must not be relied on. The fixtures, fittings and appliances referred to have not been tested and therefore no guarantee can be given that they are in working order. Internal photographs are reproduced for general information and it must not be inferred that any item shown is included with the property. Whilst we carry out our due diligence on a property before it is launched to the market and we endeavour to provide accurate information, buyers are advised to conduct their own due diligence. Our information is presented to the best of our knowledge and should not solely be relied upon when making purchasing decisions. The responsibility for verifying aspects such as flood risk, easements, covenants and other property related details rests with the buyer. For a free valuation, contact the numbers listed on the brochure.
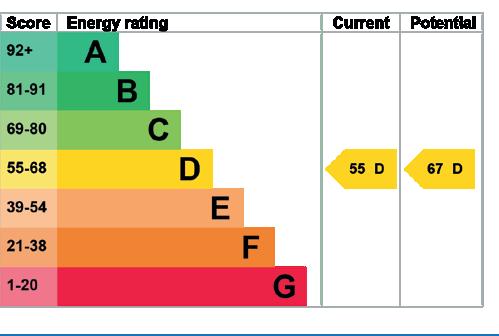
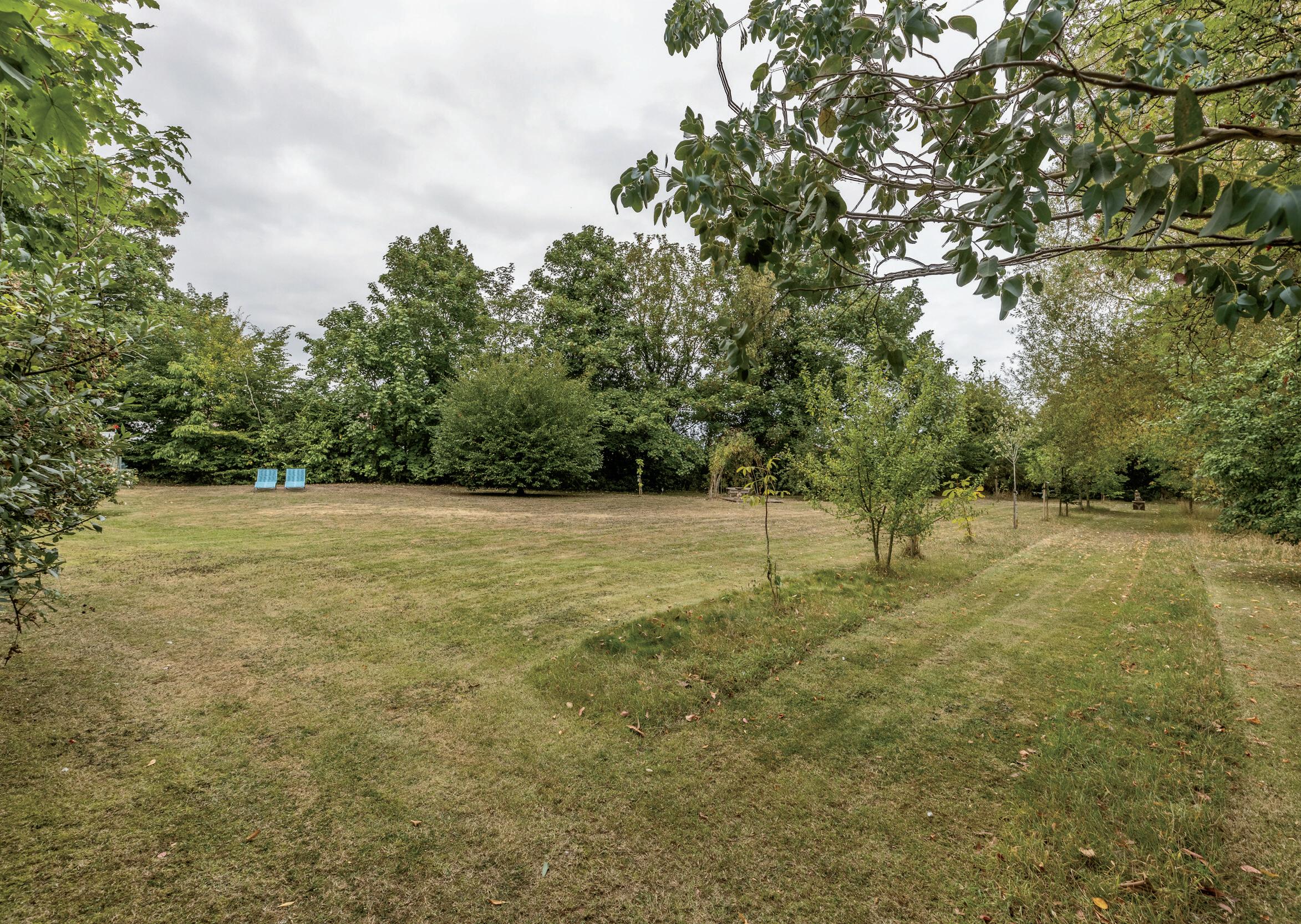
FINE & COUNTRY
Fine & Country is a global network of estate agencies specialising in the marketing, sale and rental of luxury residential property. With offices in over 300 locations, spanning Europe, Australia, Africa and Asia, we combine widespread exposure of the international marketplace with the local expertise and knowledge of carefully selected independent property professionals.
Fine & Country appreciates the most exclusive properties require a more compelling, sophisticated and intelligent presentation – leading to a common, yet uniquely exercised and successful strategy emphasising the lifestyle qualities of the property.
This unique approach to luxury homes marketing delivers high quality, intelligent and creative concepts for property promotion combined with the latest technology and marketing techniques.
We understand moving home is one of the most important decisions you make; your home is both a financial and emotional investment. With Fine & Country you benefit from the local knowledge, experience, expertise and contacts of a well trained, educated and courteous team of professionals, working to make the sale or purchase of your property as stress free as possible.

KATHRYN ANDERSON
PARTNER AGENT
Fine & Country Cotswolds and Cheltenham T: 01242 650974 | Mobile: 07979 648748
email: kathryn.anderson@fineandcountry.com
As a partner agent representing Fine & Country Cotswolds and Cheltenham, I bring a wealth of experience and knowledge in the property industry. I have had the privilege of calling the Cotswolds my home for over 30 years and have accumulated more than twenty-five years of experience working for both corporate and independent high-end estate agents in the Cotswolds, South Oxfordshire, and Cheltenham regions. With a personable, dedicated, honest approach, I understand the intricacies of both sellers and buyers in an ever-changing market. I strive to make things as simple and stress-free as possible for all my clients. I can offer a personalised experience tailored to your needs, with transparency, open communication, and integrity, I will look after you through each step of the process, this has earned me many returning vendors in the past, a testament to my clientfocused and effective service.
"Kathryn is a person to get the job done, if you want a property sold she will definitely do it for you. She is eloquent and efficient. She enabled many viewings by providing a fantastic brochure, video and beautiful photographs. She liaised with me after every viewing, and every step of the way, from start to finish on the sale of my property. She also has great contacts, and provided me with a brilliant solicitor who was also quick and efficient."
"Kathryn Anderson is the most competent agent I have ever dealt with, she’s amazing and managed to get a very complicated sale through with ease. Great communication and will call and reply to messages, out of office hours. Wouldn’t hesitate to use her again, in fact I wouldn’t consider using anyone else. Good job Kathryn you are fabulous!"
The production of these particulars has generated a £10 donation to the Fine & Country Foundation, charity no. 1160989, striving to relieve homelessness.
fineandcountry.com/uk/foundation THE FINE & COUNTRY
Fine & Country Cheltenham, Gloucester and Tewkesbury Harley House, 29 Cambray Place, Cheltenham, Gloucestershire GL50 1JN
