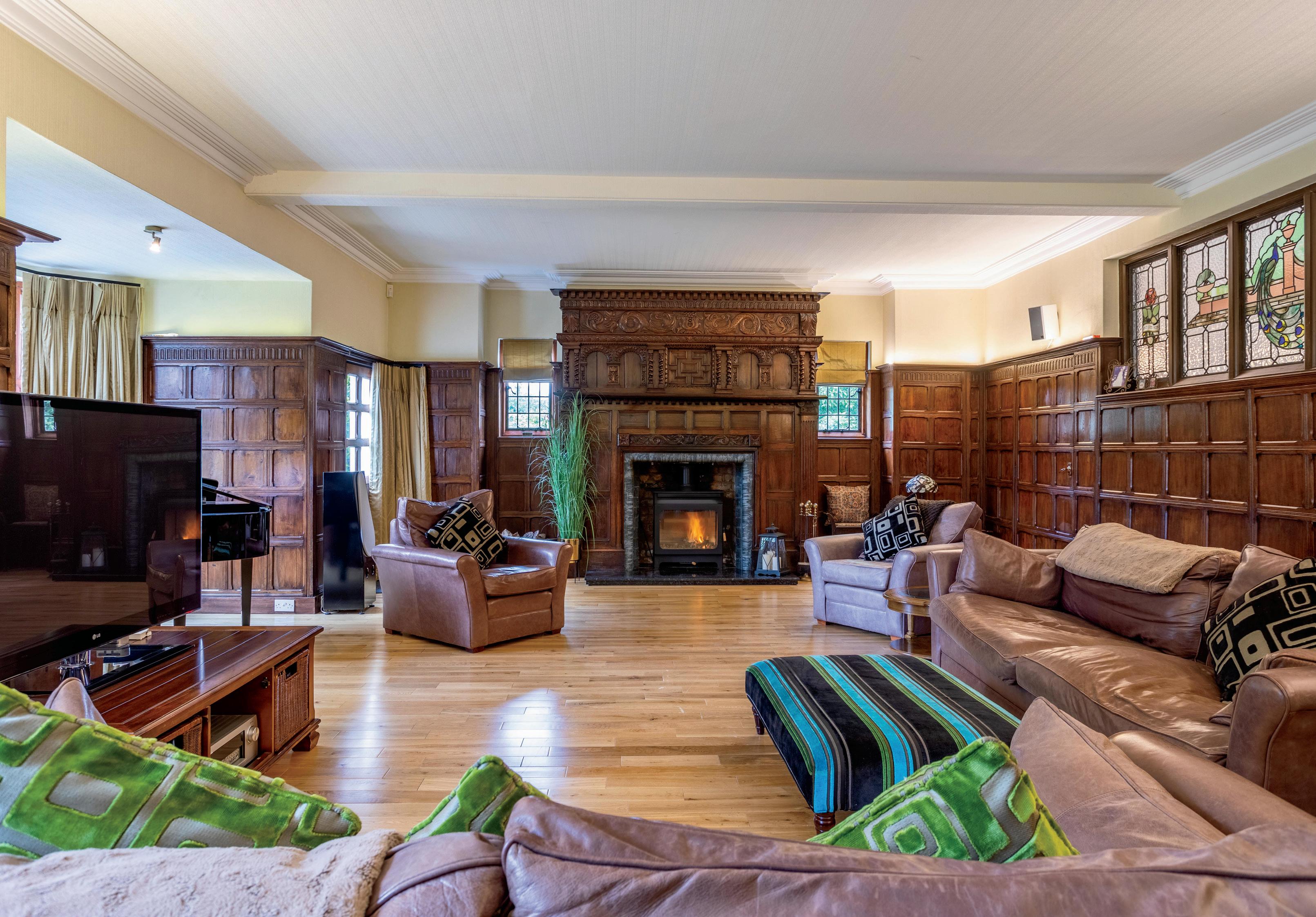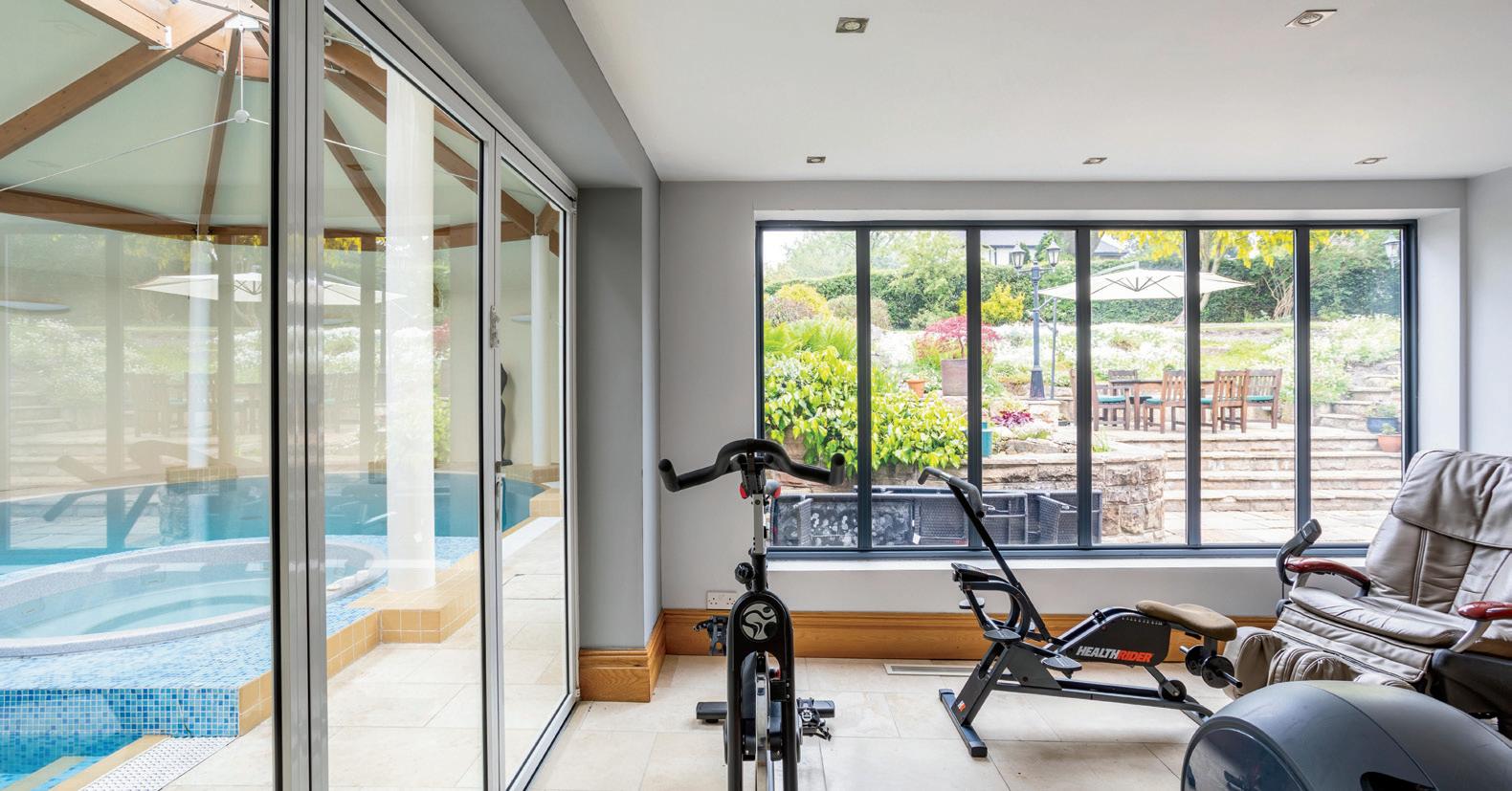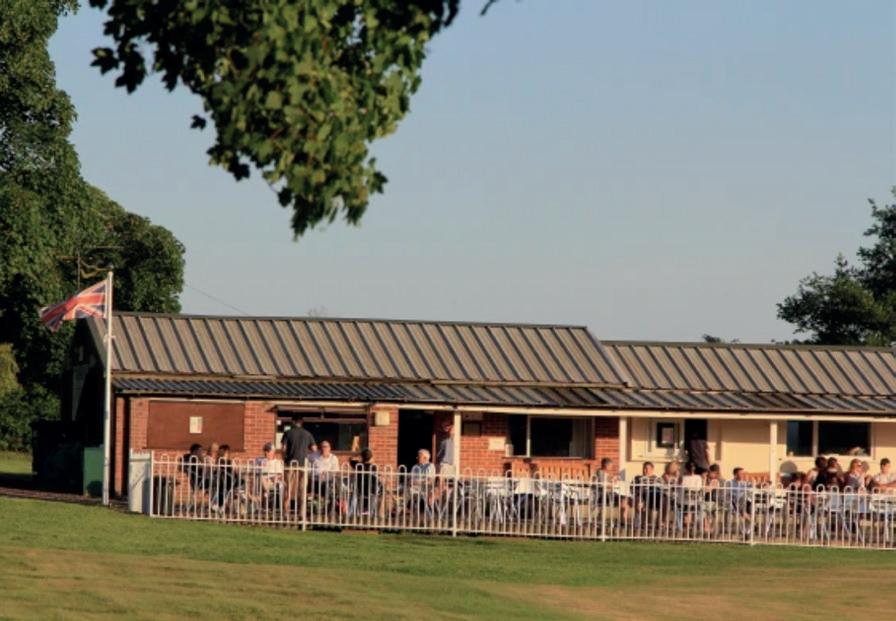

THE EDGE

The Edge is an imposing, Georgian style, seven bedroom property. Surrounded by mature gardens, extending to around 0.8 acre. This exceptional property is located in a prominent position within the centre of Quarndon with easy access to local amenities and within the catchment area for the renowned Ecclesbourne School.

The current owners have extended the property and added many modern features that blend the old with the new. The property has been completely modernised whilst retaining many original features. The distinctive features of the home have been meticulously restored ornate cornicing, the well in the kitchen and the sash windows. Boasting large rooms with high ceilings the property extends to approximately 8,590q.ft, including the double garage and swimming pool complex.
GROUND FLOOR
The Edge is accessed via a long private sweeping driveway flanked by mature trees, which leads to a large parking area and the triple garage. The Georgian door with five inlaid panels leads into the grand reception hall, where you are greeted by a wealth of features including the fireplace with tile surround and the hand carved wooden staircase. The décor is a perfect blend of original features and modern luxuries, including Olde English Minton style tiles, and ornate cornicing. Located to the right as you enter the property is a guest cloakroom with w/c.
To the right of the reception hall is the dining and family room with high ceilings and plaster cornicing, Derbyshire stone fireplace, wooden floors and an imposing bay window with patio doors and sash windows, allowing ample natural light to flow into the room. Both the ground and first floor benefit from underfloor heating.
Leading off the dining room is the impressive kitchen with double height ceiling, exposed brickwork, and patio doors leading to the rear garden. The bespoke kitchen has been designed for all your needs with granite countertops for preparation, an American style fridge/freezer, limestone tiled floors with unique glass window feature well, and a large glass panel skylight that floods the room with natural light. The kitchen also boasts a Siemens oven with stainless steel splash back, combined microwave-oven and a plate warming drawer, Fisher & Paykel dishwasher, and a Smeg cooker and gridle,
To the right of the kitchen is the large utility room that boasts plenty of storage cupboards, a double sink, access to the rear garden and access to the tandem garage with room for three cars plus an electric overhead door.
To the left of the main hallway is the stunning drawing room with magnificent proportions, large leaded windows, high ceilings, ornate carved wooden panelling on the walls and a stunning wooden carved fireplace, with inset modern log burner. Located through a door within the wooden panelled walls is a large spacious office that boasts internal stained glass and patio doors, leading to the rear garden and additional patio.
Located to the rear of the property is a gym with views to the rear patio area, a handy storage room and access to the vaulted cellar. The simply stunning swimming pool complex complete with jacuzzi, and two changing rooms with w/c and shower are located via the gym. There is also a spiral staircase leading to a mezzanine area that overlooks the pool.





SELLER INSIGHT
We will very much miss being at The Edge, but now, as our children have grown up and leave home, it is time to pass on the mantle to another family that can fall in love with it as we have.”
“I lived in Quarndon for a short time back in the 1980s during which period I met my wife,” says the current owner of this stunning home. “We used to look up at The Edge and think what a spectacular property it was and how amazing it must be to live there. Later, after 16 years in our first marital home, and some fortuitous success, we bought it, and completely refurbished the interior to modern standards, whilst retaining enhancing its history where possible. The original part of the house dates back to the latter 1600s and there are associations in its history with Herbert Spencer and Daniel Defoe from a time when it was a coaching inn, with stables originally to the rear”.
“As part of our alterations, we had to remove the old stables and coach house which were pretty derelict by then,” continue the owners. “We added a double height rear extension to the house to extend the kitchen, and added the Gym and Pool complex, all using the very best and latest technology for insulation. In the older parts of the house, the walls were lined with foam insulated wall boards and a full 16 zone climate controlled underfloor heating system was installed along with complete renewal of the electrics, gas, and waste infrastructure. We also added in Gigabit Cat5e cabling with 2 wires to most rooms along with satellite grade co-axial cabling to many. On top of the underfloor heating we then used solid oak flooring or tiles throughout the ground and first floors. Having certain family members that love long showers, we also installed two 300 litre hot water tanks in the property, along with a circulating hot water pump so that you don’t have to wait for it to reach you from the tanks which could be quite far away. This apparently trivial detail is just one of many that make up the quality of life in the house. Further, the pool hall is air conditioned, keeping it dry and temperature controlled. The control plant also has heat reclamation which although quite large for an indoor domestic pool, it is heated from the central house boiler.”
“Living at The Edge has been like being granted an honour,” say the owners. “Every morning as we open the curtains and look out, we can just see the city of Derby through the trees, and going downstairs on a sunny day, as we sit with a cup of tea and a newspaper in our favourite spot in the dining and family room with the doors open looking out over the garden, it’s like a little piece of heaven. Supremely functional as a family home too, our children having grown up here, it has been important to be able to lock the first floor pool hall access out of a child’s reach, and the same with the folding doors to access the pool area from the gym. For working from home, the office accessed through a ‘secret door’ to the rear of the lounge easily has space for 4 desks and a meeting table, and is a lovely place to work because it is very quiet and isolated. Also, we have the benefit of a great internet connection with FTC (fibre to cabinet) installed giving us typically 50-80Mbit speeds, which means that I can conduct Zoom meetings while our now adult children stream Netflix in another room. When not working and in the quiet evenings we spend time watching TV in our lounge. This has to be one of our favourite rooms with its wooden panels and beautiful fireplace that date back to when it was originally added to the house in the late 1800s.”


Outside, the gardens provide an extension of the indoor living accommodation during the warmer months of the year. “The large front garden gives us a distance from the road affording great privacy from passers-by,” say the owners, “and even though there are houses around us, it is still very private”. The rear garden rises up towards a patio area at the back, a real sun trap that flows from the kitchen to create an overall inside-outside space ideal for entertaining, where we have had some amazing parties with more than 100 guests. The pool is a great feature for this, and with its two changing rooms, it works well to allow either two families, or a male/female setup. On more intimate occasions with friends, we also catch the last of the sun sat on our upper poolside deck patio.”
The location of the property has much to offer, too. “Quarndon village is a delightful place to live,” say the owners, “and was referenced in the writings of Daniel Defoe in 1727 as he took the waters at its Chalybeate spring. Just 3 miles north of the city of Derby, it is a short and easy commute into the city with great access to East Midlands Airport and the Motorway network. Derby also lies on the main London – Sheffield/Leeds trainline out of St Pancras with high-speed commuter trains available every day. The village itself features the excellent Curzon infants and junior school which feeds the Ecclesbourne Academy senior school in nearby Duffield, rated excellent by Oftsed. There also many well regarded private schools nearby including Repton School, Derby High, Ockbrook, and The Old Vicarage prep school. For leisure time, we have spent many a happy Friday evening at the popular Joiners Arms pub, from which we can easily walk home. A little further out is the PGA qualifying Kedleston Golf club which also has excellent catering, especially for Sunday lunch. Meanwhile, in Duffield there is an exciting evening vibe with the Viceroy Indian restaurant, Angelo’s Bistro and the White Hart to name a few. Also just a mile away is a parade of shops including supermarkets, newsagent, pharmacy, and more. Quarndon being a semi-rural village, we can be in the heart of open countryside within 5 minutes’ walk from the house, with Allestree Park and Kedleston Estate also withing walking distance. There is a very active cricket team in the village and we have had many summer evenings enjoying time at the local ground.”
* These comments are the personal views of the current owner and are included as an insight into life at the property. They have not been independently verified, should not be relied on without verification and do not necessarily reflect the views of the agent.






FIRST FLOOR
The wooden staircase with turned spindles rises from the impressive reception hall to the spacious first floor landing, with an ornate fireplace and large feature patio door that leads out onto a small balcony area, overlooking the front lawn. The first-floor accommodation offers four double bedrooms, all of which have en-suites. The principal bedroom, with patio doors leading out onto a small terrace, benefits from a large dressing room that leads through to an impressive en-suite, with sunken jacuzzi bath, his and hers sinks, a steam shower room and a bidet. The first floor also provides access to the mezzanine area, located above the swimming pool, that also has access to a large balcony area overlooking the rear garden.











SECOND FLOOR
The second floor of the property benefits from having a separate bathroom with corner shower, a useful storage room, a kitchenette and three double bedrooms of which one also has access to a small roof top area.

OUTSIDE
The property is set in south facing gardens and grounds extending to circa 0.8 acre. These comprise of two beautiful tiered lawned areas to the front and a rear garden with lots of entertaining space, manicured lawns and established flower beds. The rear garden has several patio areas idea for BBQ’s and enjoying the sun after a relaxing swim.




LOCAL AREA
The property is situated in the very sought-after village of Quarndon, located three miles north of Derby City centre. Located central to the village the property is within close proximity to the cricket club and the Joiners Arms public house. For those with children, the village has the benefit of a noted primary school (The Curzon Church of England) and is also in the catchment area for the noted Ecclesbourne School in Duffield. Close by is the Old Vicarage nursery and Prep school, situated in Darley Abbey and Repton school is a short 20-minute drive away. Quarndon is not far from the main A6 Bus route for Trent College, and the bus for Repton School runs through the village for Day Boarder pupils.
For those looking to commute the property lies within commuting distance of Derby (3 miles), Birmingham (42 miles) and Sheffield (40 miles). The M1 (J25) motorways is within 20 miles, while Derby train station offers direct services to London St Pancras (1 hour 45 minutes). Alternatively, Lichfield station provides good commuter links with Euston being just 1 hour and 10 minutes. East Midlands airport is 30 minutes away whilst Birmingham airport is just under an hour away.









Is the property Freehold/Leasehold?
Freehold
Local Authority
Amber Valley Borough Council
Viewing Arrangements
Strictly via the vendors sole agents Fine & Country on 01332 973 888
Website
For more information visit https://www.fineandcountry.com/uk/ derbyshire
Opening Hours
Monday to Friday 9.00 am–5.30 pm
Saturday 9.00 am–4.30 pm
Sunday By appointment only




Agents notes: All measurements are approximate and for general guidance only and whilst every attempt has been made to ensure accuracy, they must not be relied on. The fixtures, fittings and appliances referred to have not been tested and therefore no guarantee can be given that they are in working order. Internal photographs are reproduced for general information and it must not be inferred that any item shown is included with the property. For a free valuation, contact the numbers listed on the brochure. Printed

FINE & COUNTRY
Fine & Country is a global network of estate agencies specialising in the marketing, sale and rental of luxury residential property. With offices in over 300 locations, spanning Europe, Australia, Africa and Asia, we combine widespread exposure of the international marketplace with the local expertise and knowledge of carefully selected independent property professionals.
Fine & Country appreciates the most exclusive properties require a more compelling, sophisticated and intelligent presentation – leading to a common, yet uniquely exercised and successful strategy emphasising the lifestyle qualities of the property.
This unique approach to luxury homes marketing delivers high quality, intelligent and creative concepts for property promotion combined with the latest technology and marketing techniques.
We understand moving home is one of the most important decisions you make; your home is both a financial and emotional investment. With Fine & Country you benefit from the local knowledge, experience, expertise and contacts of a well trained, educated and courteous team of professionals, working to make the sale or purchase of your property as stress free as possible.


GREG PERRINS mba
BRANCH AGENT
Fine & Country Derbyshire
07495 368 823
email: greg.perrins@fineandcountry.com
Greg has over 11 years’ experience working within the real estate industry. With a passion for luxury property, Greg relocated back to the UK to apply his knowledge, experience, and passion for the industry as an Associate for Fine & Country Derbyshire.
Fine & Country Derbyshire
The Old Post Office, Victoria Street, Derby, Derbyshire DE1 1EQ 07495 368 823 | greg.perrins@fineandcountry.com
