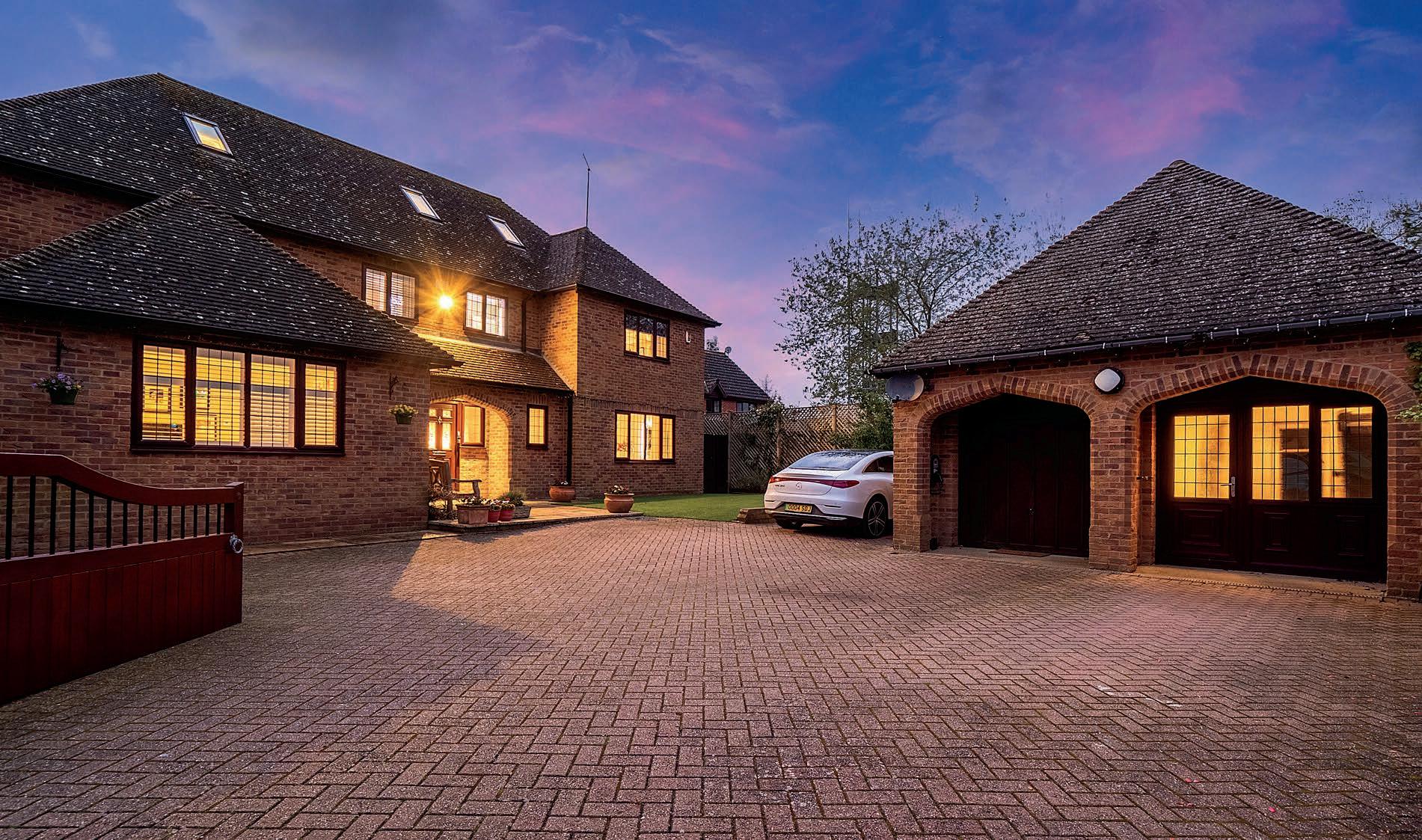

PYTCHLEY HOUSE
Located in an exclusive development of similar properties in the highly desirable village of Guilsborough, this executive detached family home is exceptionally well presented and improved, offering versatile accommodation over 3 floors. Comprising of 4 double bedrooms (3 ensuite) with the main bedroom having a large dressing room and en-suite. A spacious sitting room, separate family room and study/home office (with an additional office space on the second floor). A modern and stylish kitchen, living, dining area which leads to an impressive covered terrace area with heating, lights and power perfect for outdoor entertaining. A utility and cloakroom, landscaped low maintenance gardens to both the front and rear, gated parking, garage/gym and no onward chain.
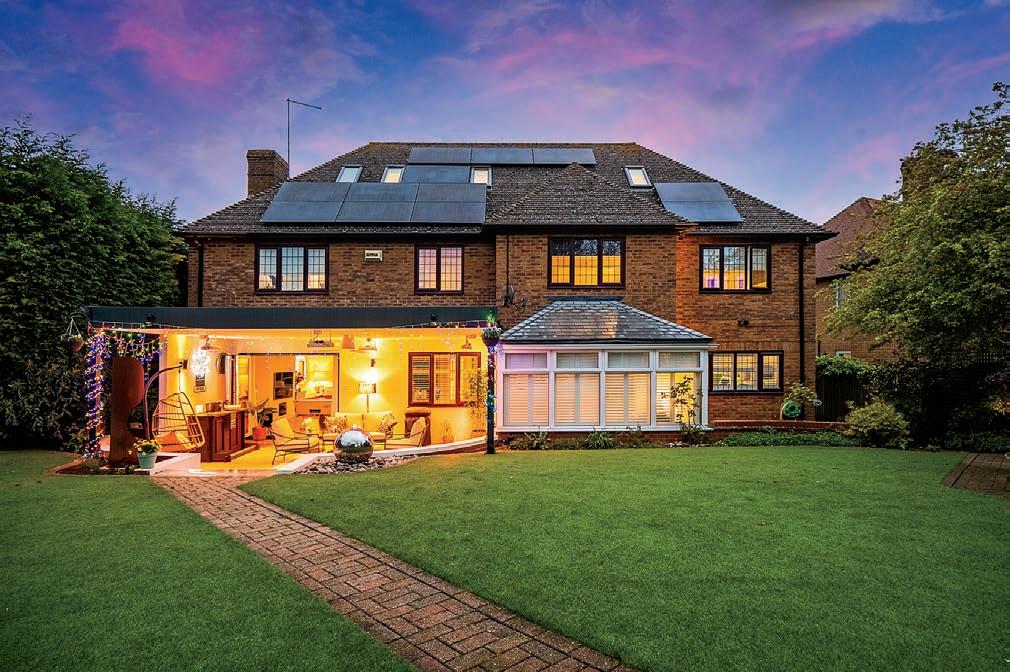
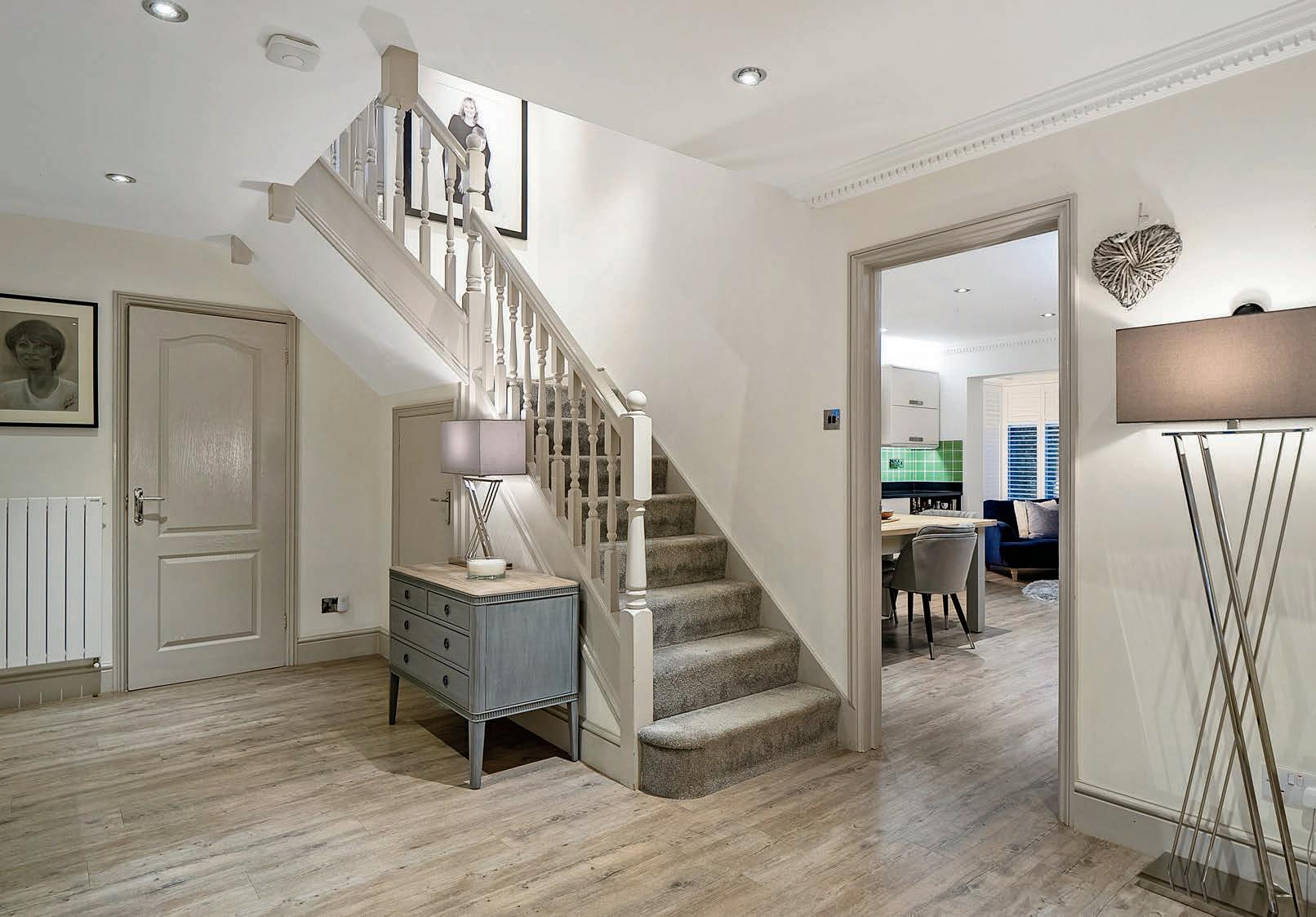
KEY FEATURES
Ground Floor
Upon entering the property you are welcomed into a spacious entrance hall with attractive Amtico flooring (which continues throughout the downstairs) and stairs rising to the first floor landing with storage cupboard under. The hallway features decorative coving to the ceiling, inset spotlights, ‘Nest’ central heating thermostat control and doors to the ground floor accommodation.
The main sitting room is beautifully presented and benefits from a dual aspect. It features continuation of Amtico flooring from the entrance hallway, television points, decorative coving to the ceiling, a window to the front aspect and bifolding doors that open out to the stunning covered garden terrace to the rear. In addition to the sitting room there are two further reception rooms on the ground floor, offering versatile spaces that can be used as a study and a family room as they do now.

The heart of this family home is the re-fitted kitchen/dining/family room, which is a stunning multi-purpose space. The main kitchen area features a comprehensive range of contrasting high-gloss fronted eye and base level soft closing units with granite work surfaces and tiled splashbacks. The units have under and over lighting, as well as plinth lighting, and include two drawer stacks, a corner carousel unit, pull out waste cupboard, and two pull-out racked cupboards. There are inset twin stainless steel sinks with a swan neck mixer tap over and inset drainers to either side. Integrated appliances include a Miele dishwasher, combination microwave/grill, Siemens electric oven, and Siemens induction hob set into an island unit with a hanging stainless steel extractor fan over and inset spotlights. The island unit is finished with solid block wood worktops and has an integrated wine cooler. There is also space for an American style fridge freezer recessed into the wall and a larder cupboard. The kitchen/dining/family room has many windows allowing the natural light to flood in.
Adjacent to the kitchen is the utility room, which has continuation of the Amtico flooring and has been refitted with a range of high-gloss fronted eye and base level soft closing units with rolled edge work surfaces over and tiling above. There is space and plumbing for both a washing machine and a tumble dryer, and double doors give access to a storage cupboard that houses a ‘Grant’ oil fired boiler with shelving above. The utility room also has a leaded window and door to the side aspect and auto-inset spotlights. The cloakroom as an opaque front window, white Sanitan suite and chrome heated towel rail.
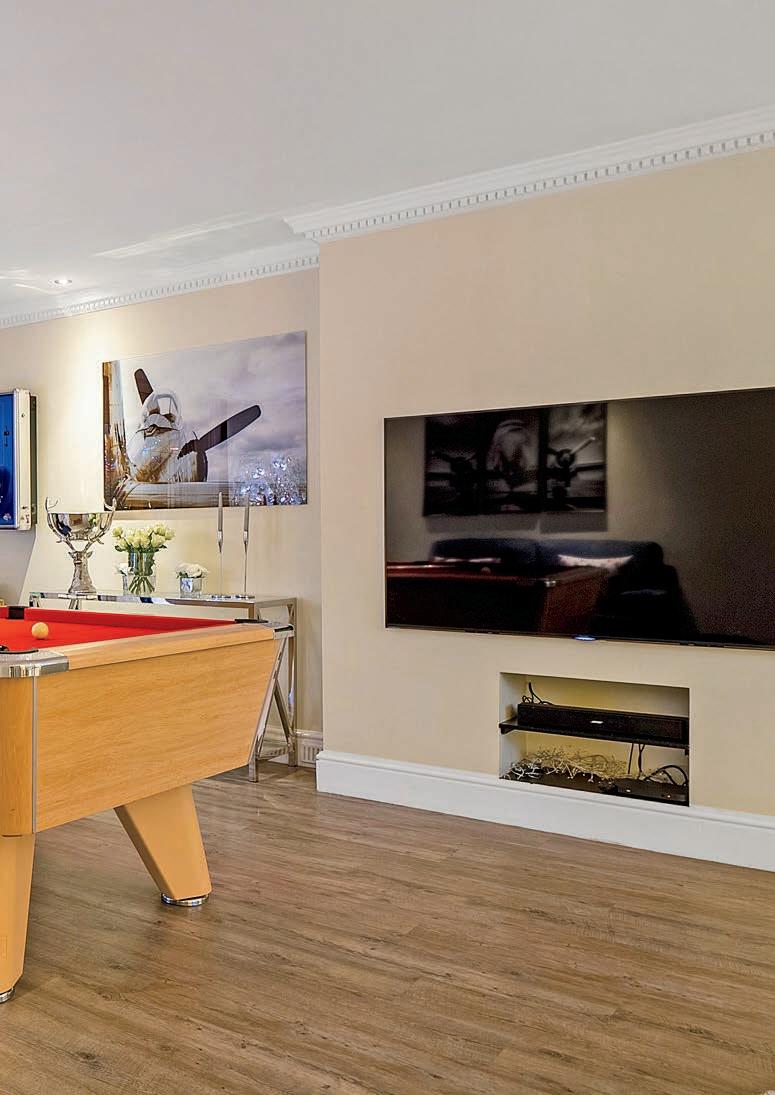
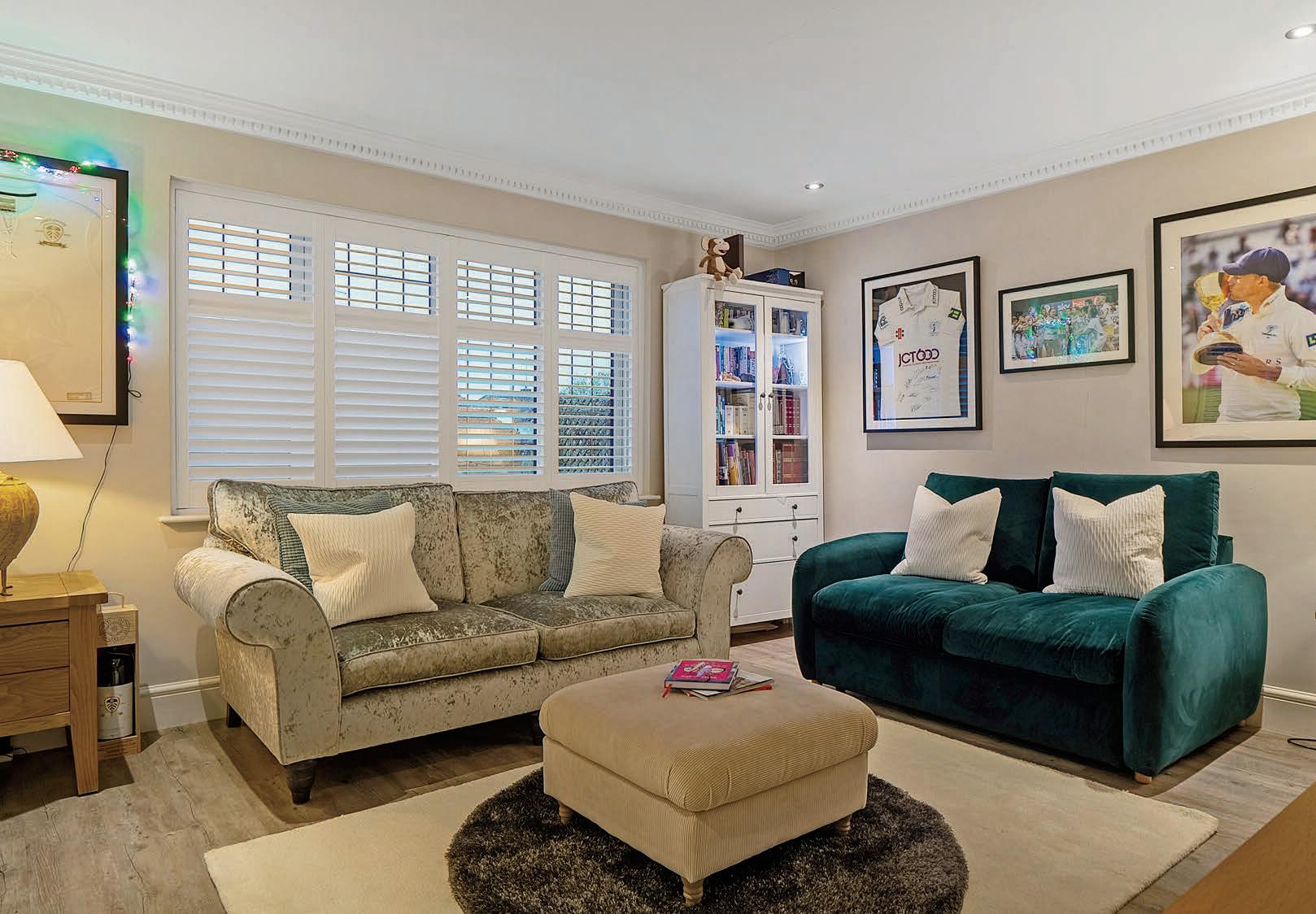


SELLER INSIGHT
We were looking for a family home in a welcoming village with a strong sense of community but we also needed somewhere with good transport links so we could travel to London, Leicester, and Birmingham for work purposes. We feel very lucky to have chanced upon the friendly village of Guilsborough as it met all of our requirements and more,” say the owners.
“Situated in a private location with very few passers-by, we also benefit from easy access to road and rail links, along with a whole host of superb amenities in the local area. Our village shop is well stocked and we have a fabulous GP surgery, busy village pub, and excellent education facilities ranging from Forest School to Guilsborough Academy.”
“Pytchley House comes into its own when it’s full of people, so it’s lucky that I love to entertain! Our family descend on us for Christmas lunch as all 18 of us can sit around the large table and there’s plenty of room for guests to stay over. We’ve hosted many special occasions here, including an engagement party with a private chef and service, as well as a significant birthday where we celebrated with friends and family in the garden with a live band on the lawn.”
“It was quite an honour to be part of the renowned Garden Scheme. We were approached by a friend who is involved in the scheme to enter our garden, as it was beautiful and was a contemporary garden that meets beautiful planting. The garden is full of interest and beauty, including a stunning magnolia and roses, but it’s also easy to maintain as we want to spend our time enjoying it. It has its own microclimate and is wonderful in the summer. We’re not overlooked, so it’s perfect for parties and relaxing, and it looks magical at twilight with twinkling lights.”
“Our home gym has been a fantastic addition as we can exercise at our convenience, as has the Garden Room and bar that we use all year round. We can often be found in the cosy snug during the winter months where we like to watch films with our grandchildren but during the summer, we’ll most likely be in the garden. I also really like the kitchen as it’s a great space for entertaining and I feel very lucky to have the most amazing walk-in wardrobe.”
“We’ve lived here for 30 years and have loved being part of an active and sociable village. It offers a top-quality lifestyle in a picturesque setting as we’re surrounded by stunning countryside where we can enjoy long walks and bike rides in a beautiful environment.”*
* These comments are the personal views of the current owner and are included as an insight into life at the property. They have not been independently verified, should not be relied on without verification and do not necessarily reflect the views of the agent.
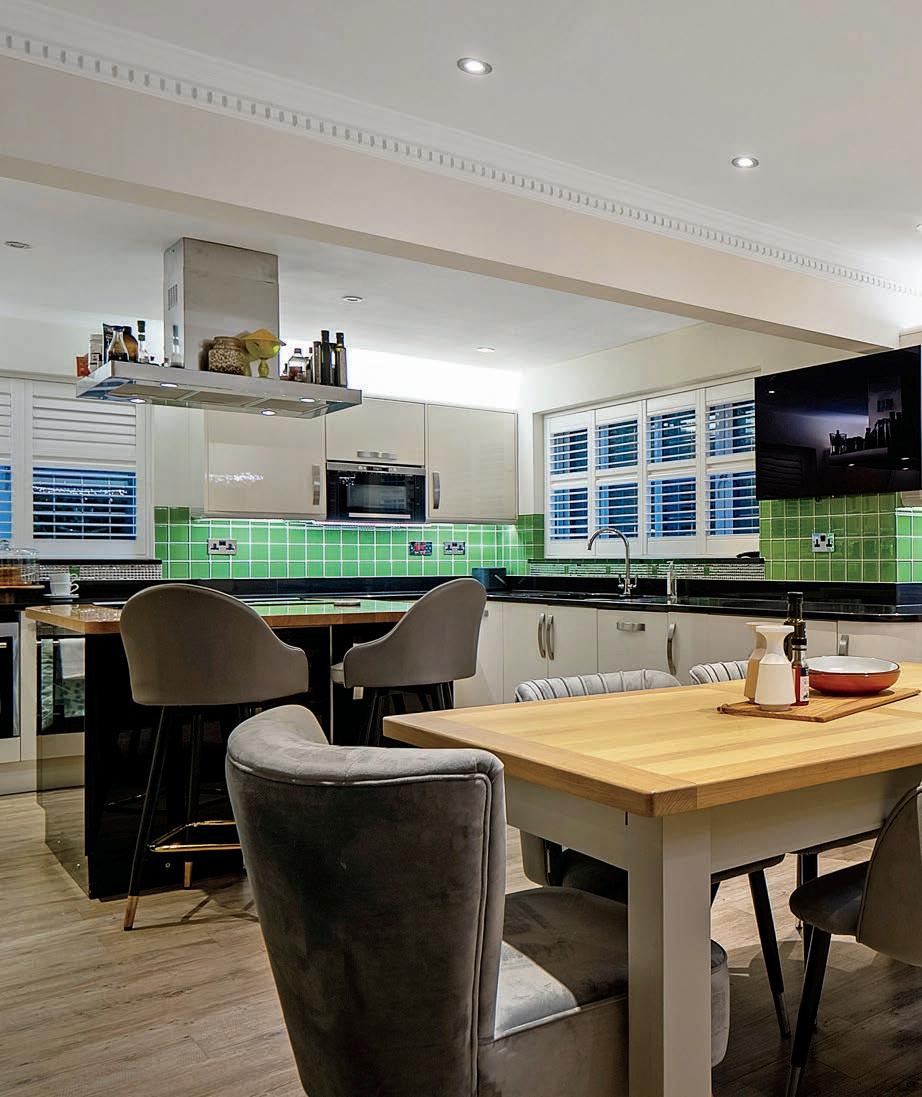
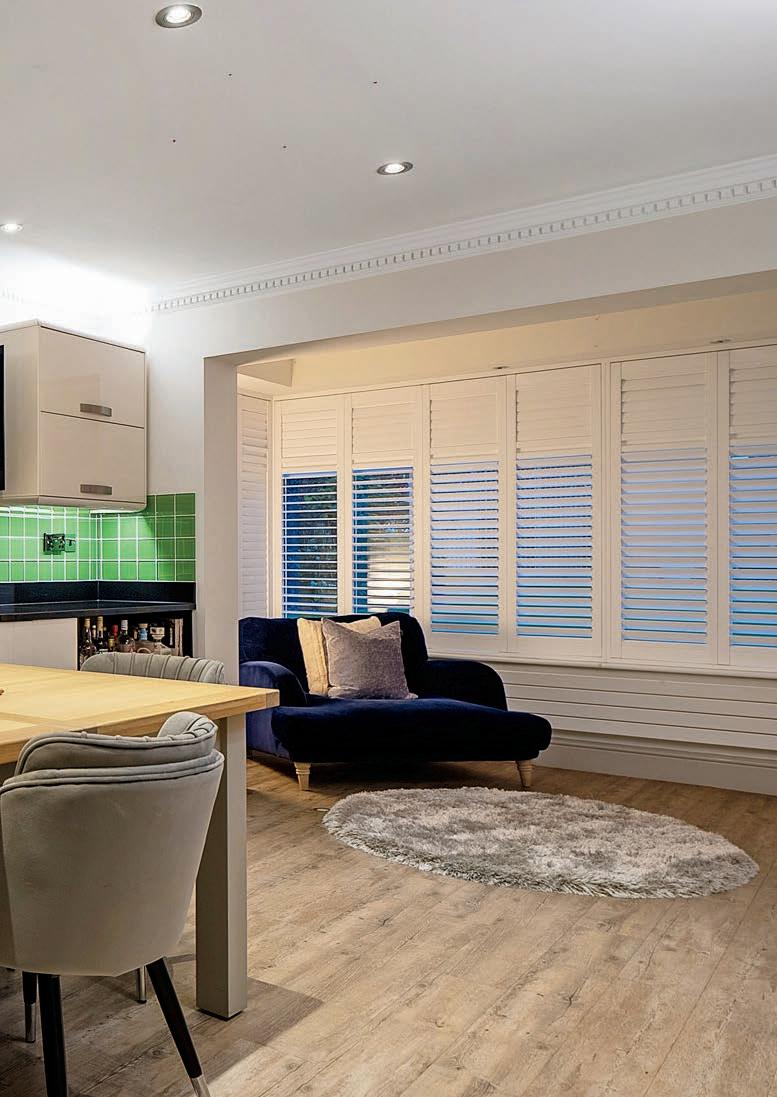
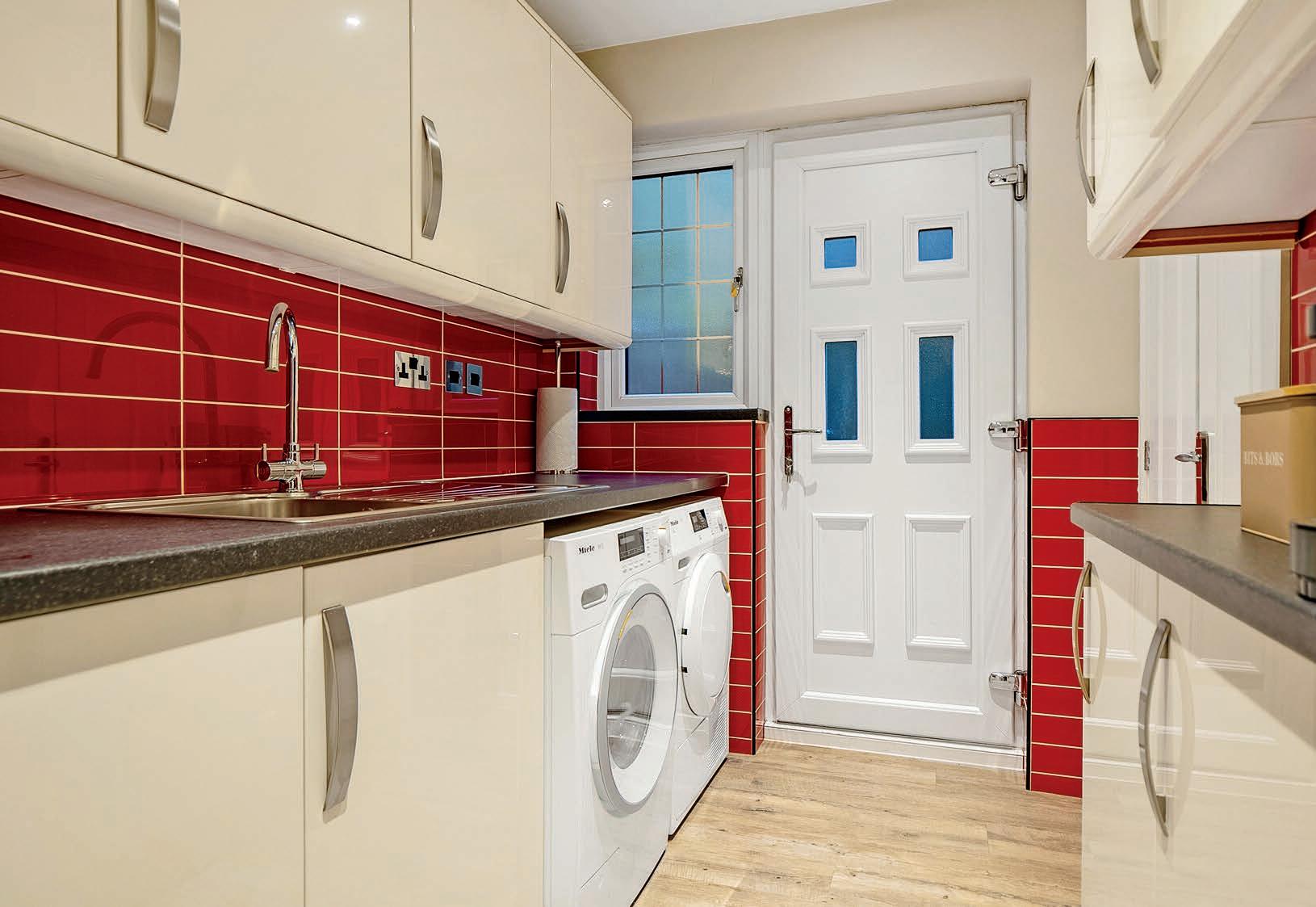

First Floor
The spacious landing of this stunning property has a window to the front aspect which fills the space with natural light, the second staircase and doors from the to the first floor accommodation and an airing cupboard with inset shelving.
The main bedroom, Bedroom One, is a beautiful space with decorative coving on the ceiling and inset spotlights, adding a touch of luxury. Two wall light points are set on either side of an air conditioning unit that provides both hot and cold air for year-round comfort. A television point is also present for entertainment. The room features a built-in double wardrobe for ample storage and doors that lead to both a dressing room and an ensuite.
The ensuite of Bedroom One is fitted with a white four-piece suite, including twin wash hand basins set on a vanity unit with storage cupboards beneath. A fully tiled corner shower cubicle with an Aqualisa shower, complete with an external start/stop control, and a low-level push flush WC are also included. Half-height tiling on the walls and tiled flooring add a touch of sophistication, while a chrome heated towel rail provides warmth. Inset spotlights and an opaque window to the front aspect complete the ensuite.

The dressing room of Bedroom One is fully fitted with ample storage options, including five dual hanging units, two full-length shelved display units for shoes, two smaller shelved units, and a dressing table with drawers underneath. A leaded window to the rear aspect is complemented by a contemporary radiator, adding a modern touch.
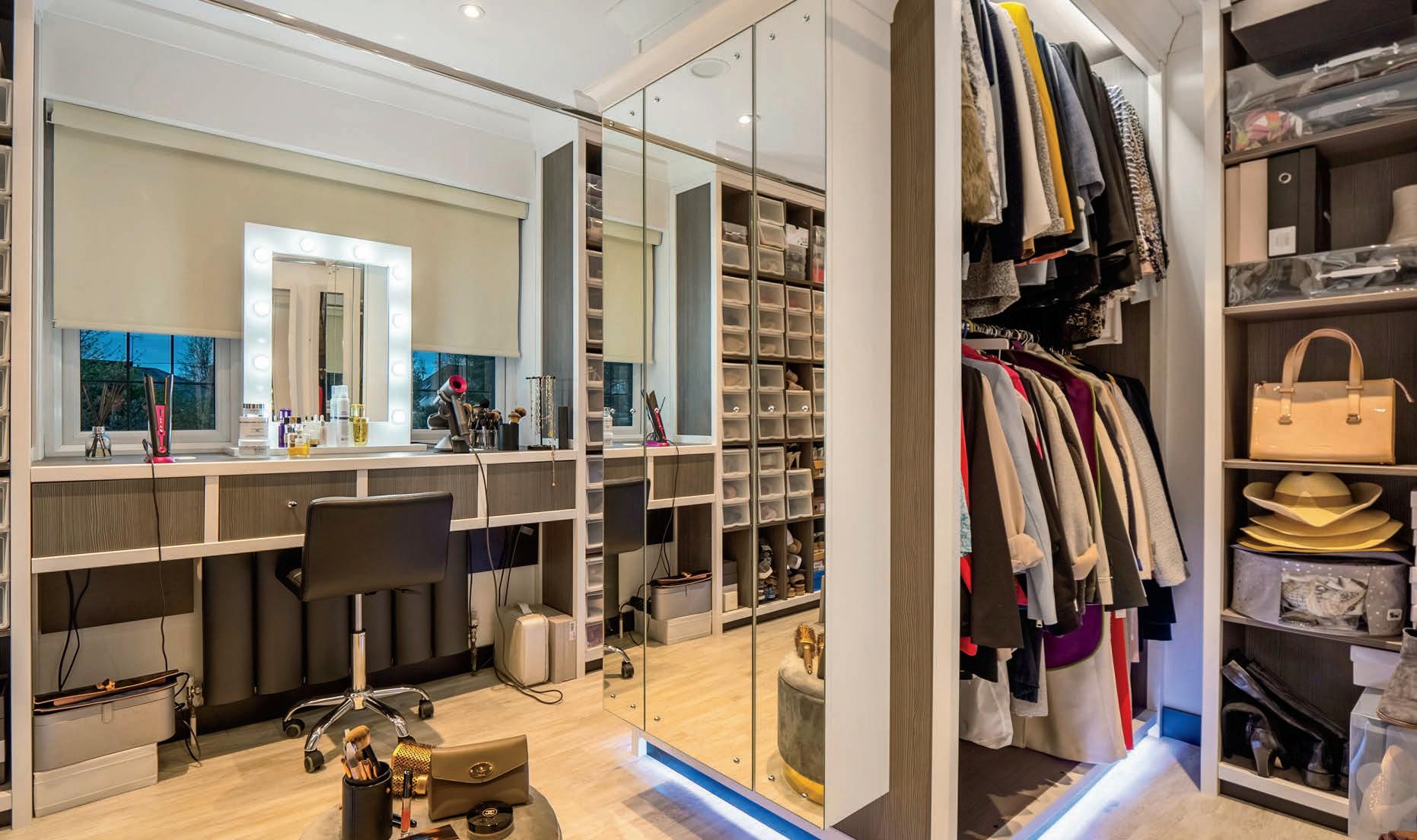
Bedroom Two, located on the first floor landing, is a good-sized second with wood effect flooring and a rear window. It has a built-in double wardrobe and ensuite which is fitted with a three-piece suite, including a corner shower cubicle with an Aqualisa shower over and curved glass doors, a low-level push flush WC, and a pedestal wash hand basin with a central chrome mixer tap. Full tiling on the walls and wood effect flooring add a touch of sophistication, while a chrome heated towel rail provides warmth. A frosted window to the side aspect adds privacy.
Bedroom Four is another spacious double bedroom on the first floor landing, boasting coving on the ceiling and inset spotlights for a stylish touch. Wood effect flooring adds warmth and durability, while window to the rear aspect fills the room with natural light. A built-in double wardrobe provides ample storage for belongings. The family bathroom is fitted with a four-piece suite, including a fully tiled corner shower cubicle with an Aqualisa shower, a corner Jacuzzi bath with a central chrome mixer tap, a low-level push flush WC, and a pedestal wash hand basin with a central chrome mixer tap. Half-height tiling on the walls and a chrome heated towel rail add a touch of sophistication. It has an opaque window to the rear aspect and a tiled sill running the width of the room.



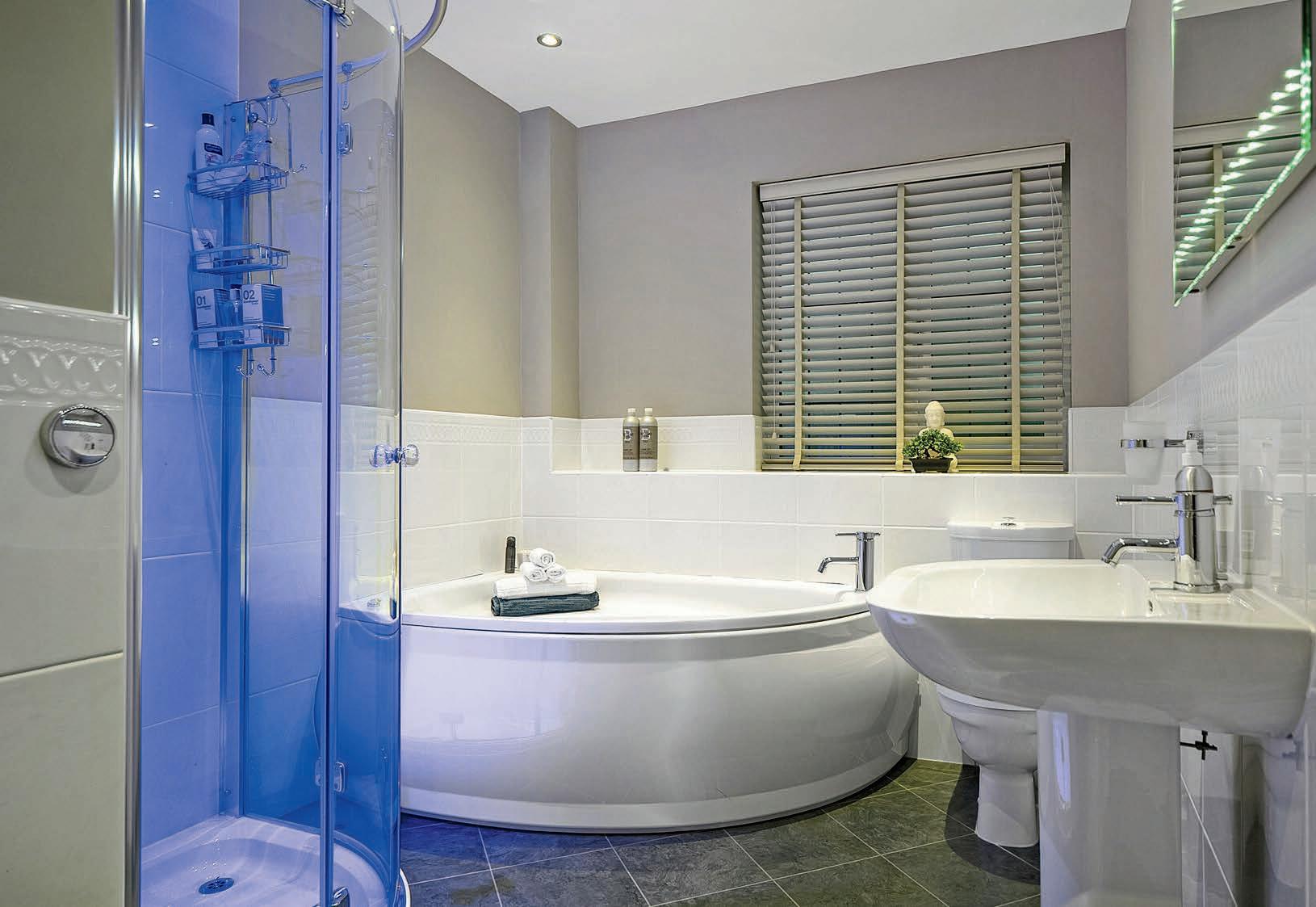
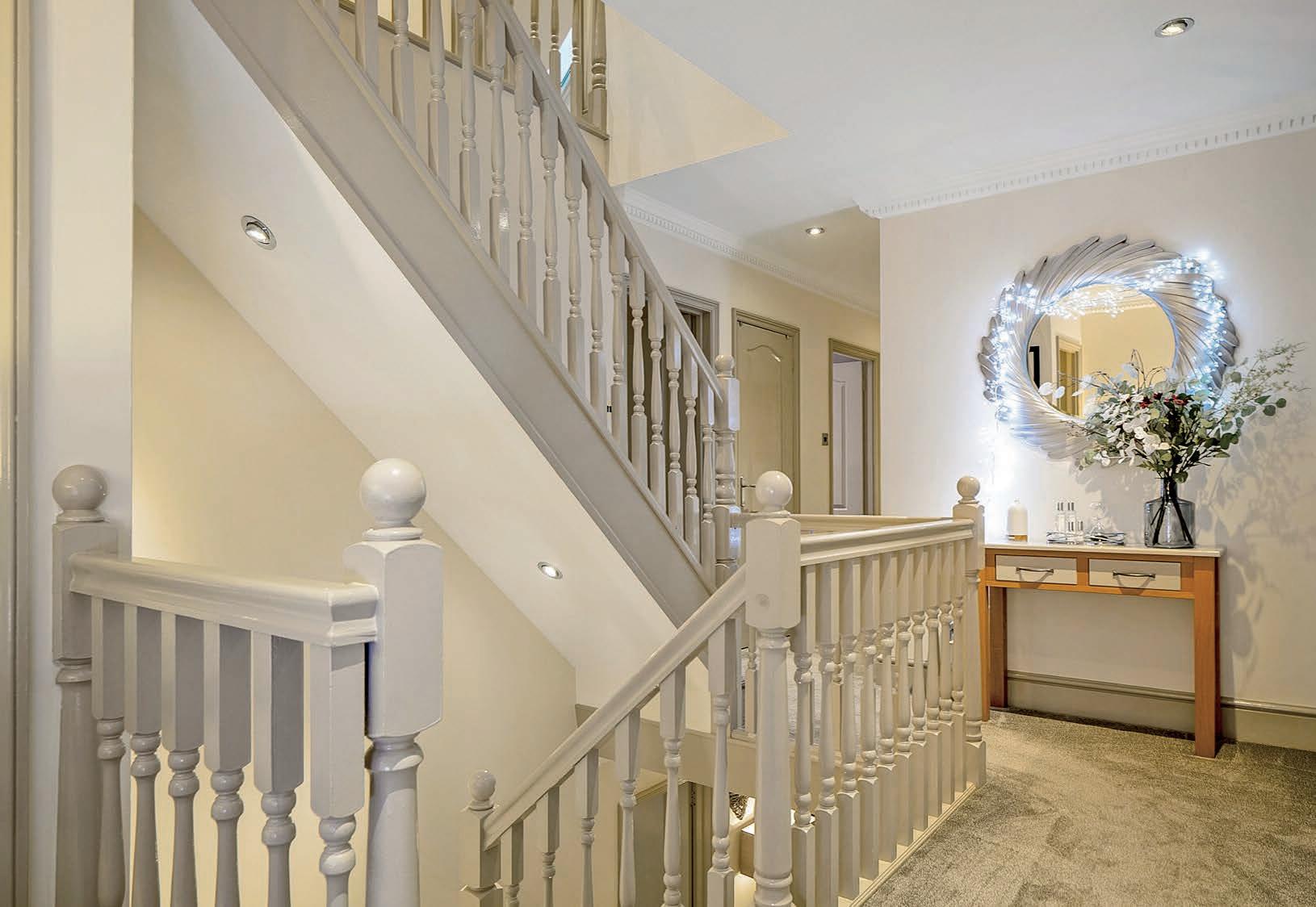

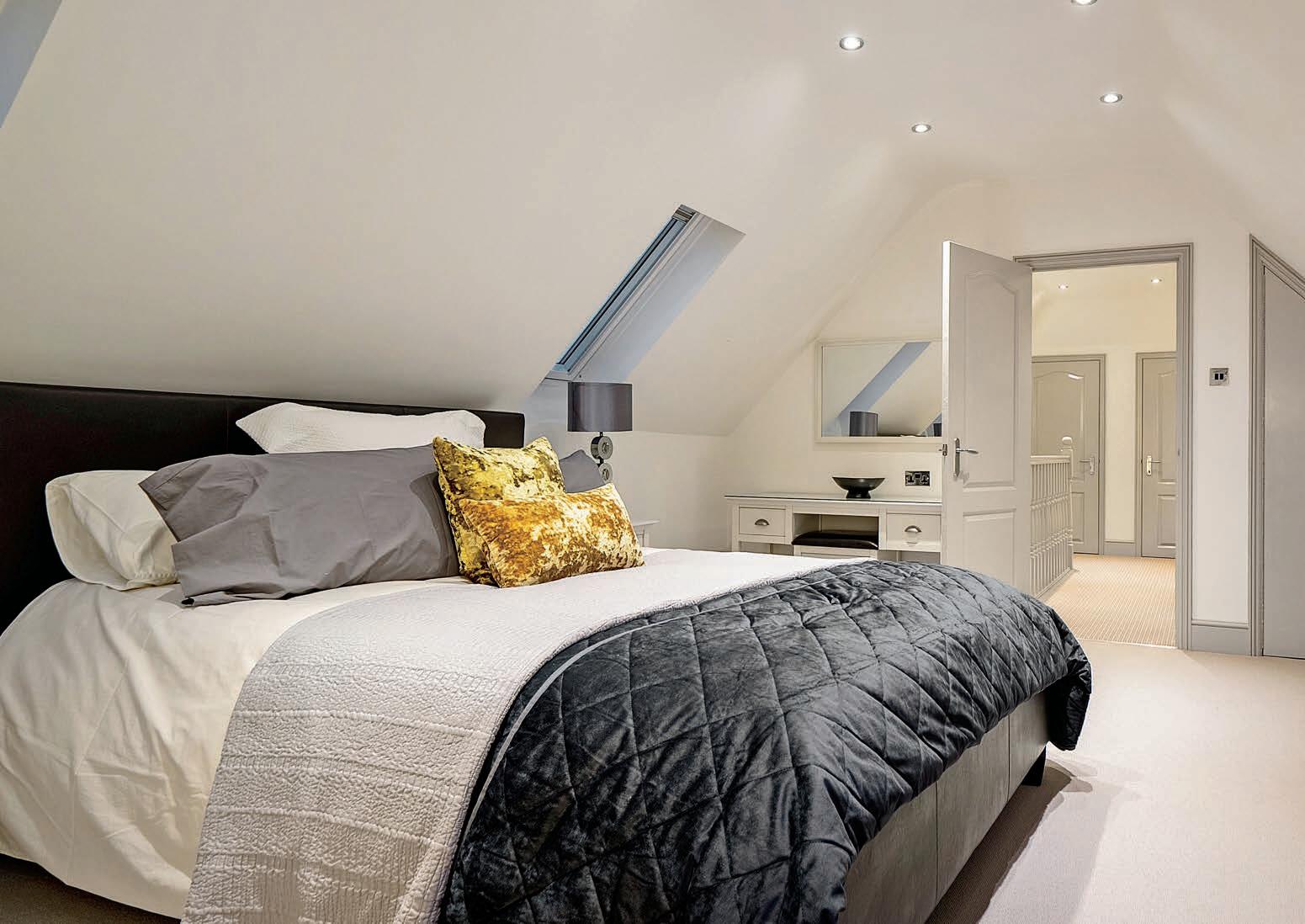
Second Floor
The second floor landing/study in this stunning property offers a versatile space that is currently being used as a second home office. The room is thoughtfully designed with open shelving, an office desk, and cupboards, providing ample storage for all your office needs. Natural light floods the room from roof windows to the front and rear aspects, creating a bright and welcoming atmosphere.

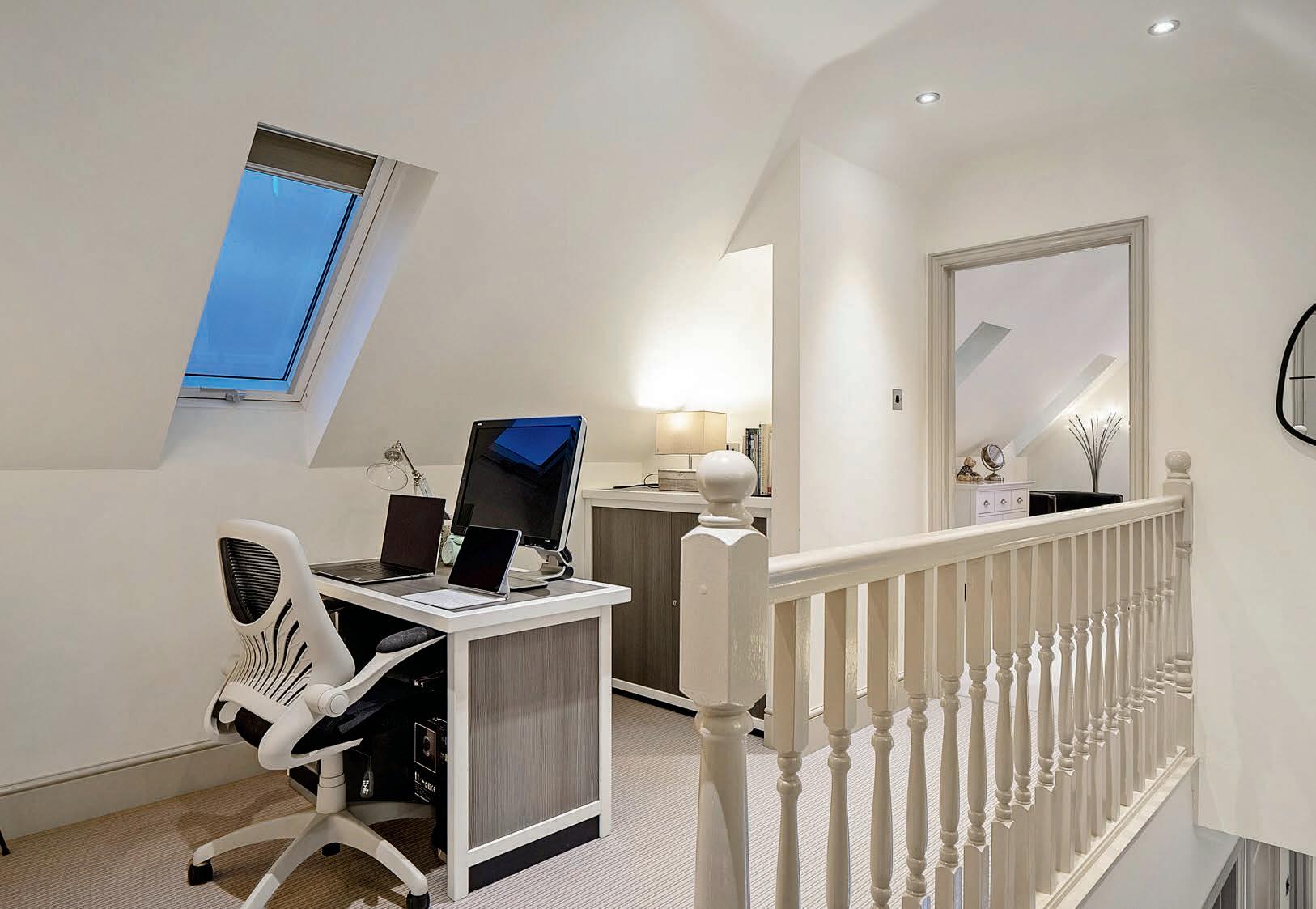
Two built-in cupboards into the eaves with hanging rails provide additional storage options, making the most of the available space. Inset spotlights and two single panel radiators ensure that the room is well-lit and comfortably heated. A door from the landing/study leads to Bedroom Three, which is another generously sized room having sky light windows built in storage and a modern and stylish ensuite fitted with a three-piece suite, comprising a walk-in shower cubicle with a glass enclosure and an inset vanity shelf with lighting, a low-level push flush WC, and a pedestal wash hand basin with a central chrome mixer tap. The walls are tastefully tiled, and the bathroom features an extractor fan, a chrome heated towel rail, and wood-effect flooring for a contemporary look. Natural light filters in through a roof window to the rear aspect, creating a bright and inviting space.

Rear Garden
The rear garden is a beautiful outdoor space that has been thoughtfully designed by the current owners for low maintenance. The highlight of the garden is the garden terrace, which is accessed from both the kitchen and lounge. The terrace features a solid roof, four external heaters, inset lighting, and a power supply, making it an ideal space for outdoor entertaining and relaxation. The main garden area is laid with artificial lawn, with planted borders featuring inset lighting, adding to the charm and appeal of the outdoor space.

Front Garden
The front of the property is accessed via twin opening timber gates, leading to a large block-paved driveway that provides ample off-road parking for up to six vehicles. An artificial lawn and paved pathway lead to the front door, and a timber gate on one side of the property provides access to the rear garden. The property features two brick-built garages that are adjoining. One garage has a metal up-and-over door, power, and light connected, with an oil tank at one end. The other garage has been converted into a gym and has a glazed window and door to the front aspect, offering versatile usage options.



LOCATION
Guilsborough is a village and civil parish in west Northamptonshire in England. It is situated close to many historical sites associated with the English Civil War, including the Naseby battlefield. There is an excellent secondary school (Guilsborough Academy) which is on the edge of the village and accepts children from years 11 to 16 and is in the top 500 schools for GCSE and A levels, in England. There is also a primary school, a pub, a village shop including a post office (formerly the doctor’s surgery) and a new doctor’s surgery with pharmacy and a hairdresser. There is a village church, Saint Etheldreda’s which is one of the oldest remaining Saxon churches in England. The village sits conveniently south of the A14 and east of Junction 18 of the M1, whilst both Rugby and Market Harborough train stations have regular services to London Euston and London St Pancras.
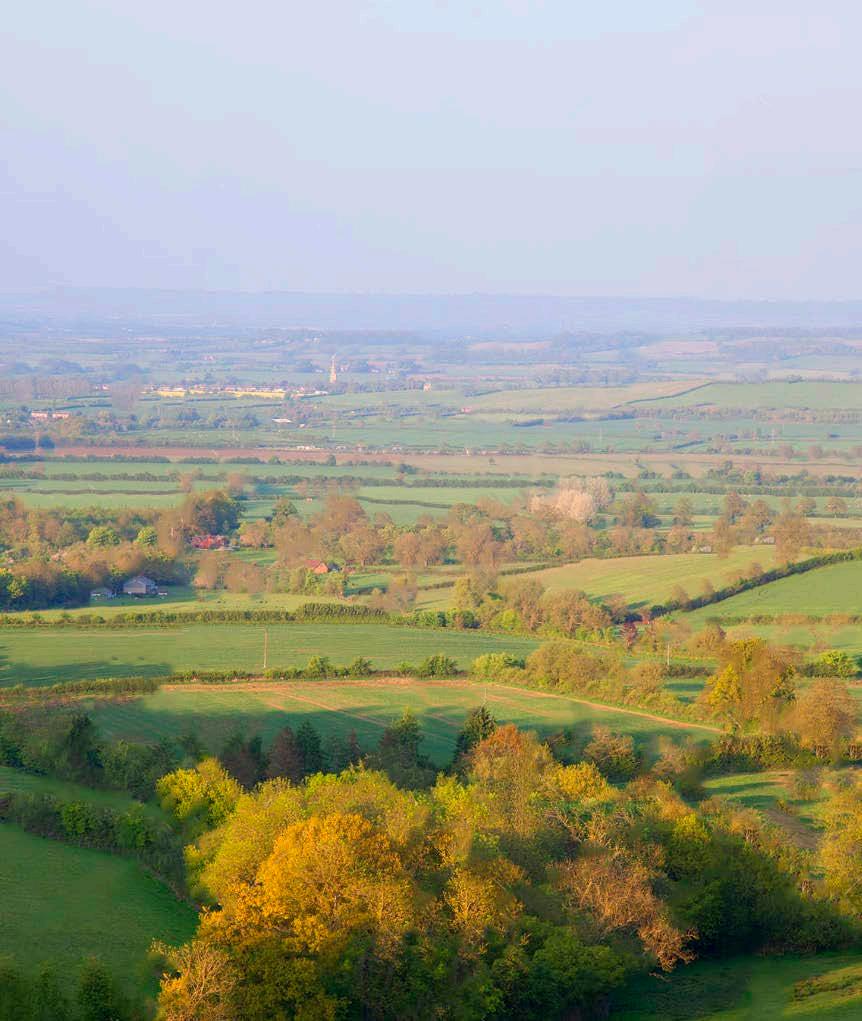


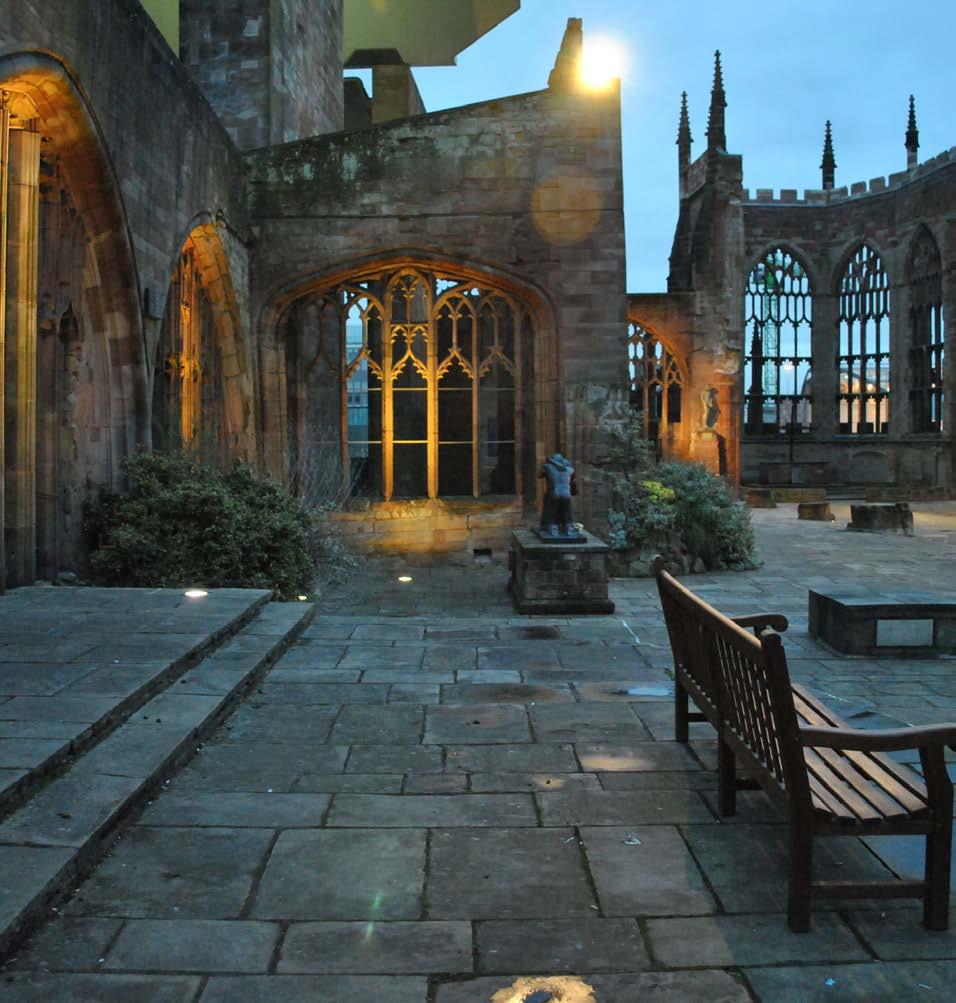
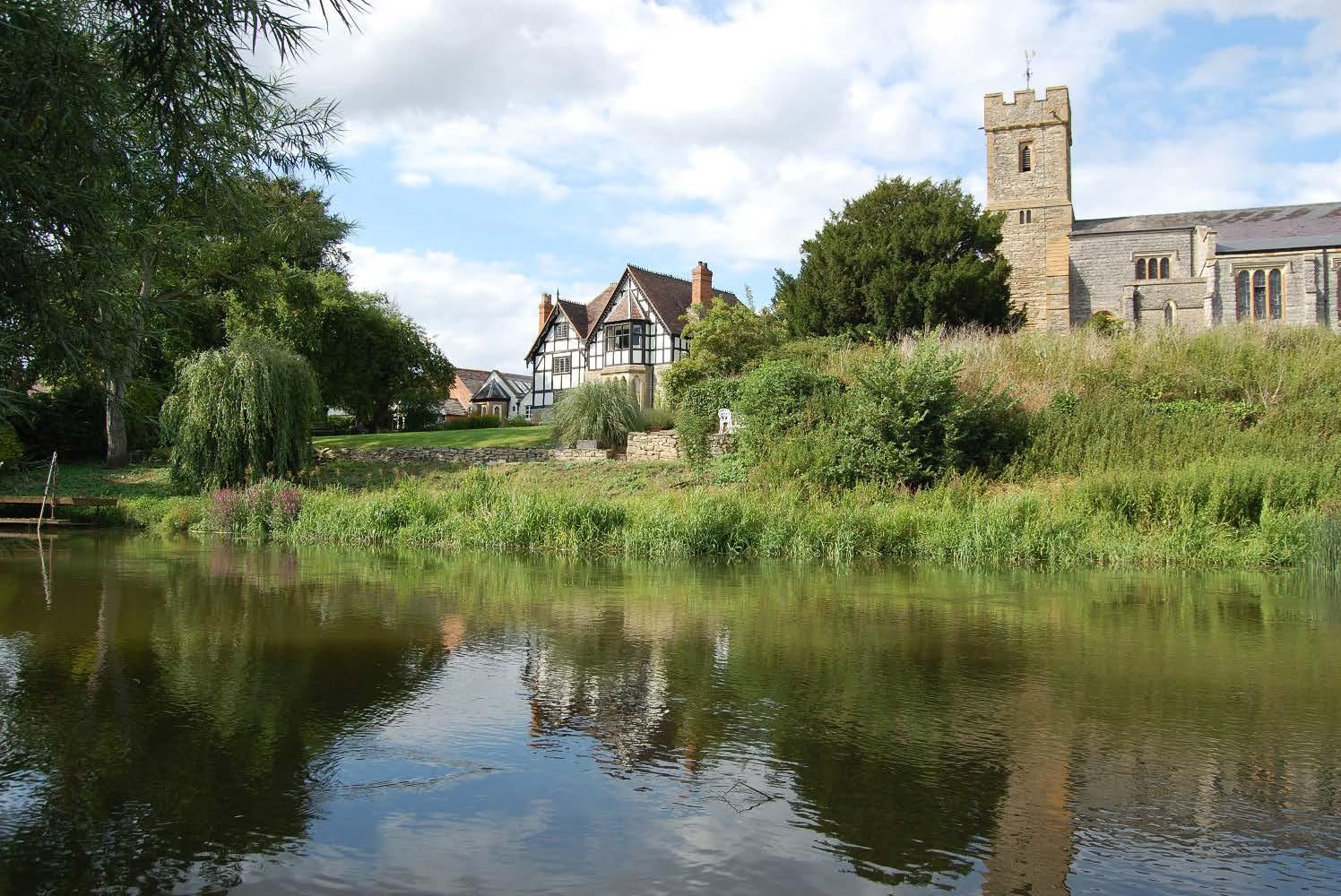


Registered in England and Wales. Company Reg. No. 09929046 VAT No: 232999961
Head Office Address 1 Regent Street Rugby CV21 2PE

copyright © 2022 Fine & Country Ltd.
INFORMATION
Additional Features: Sustainability and Convenience
The property boasts several additional features that enhance its sustainability and convenience. Sixteen solar panels were installed at the rear and side of the property at the end of 2022, providing a renewable energy source and reducing energy costs. A battery is also installed to store excess energy for later use. The property is equipped with wireless heat/smoke sensors throughout, which can be controlled via an app, ensuring safety and peace of mind for the occupants.
Services
Electricity, Mains water, Oil Central Heating, Nest, Solar Panels with battery, Gigga Clear WIFI provider with a speed of 850Mbps – 943Mbps
Local Authority: Daventry District Council: Band G
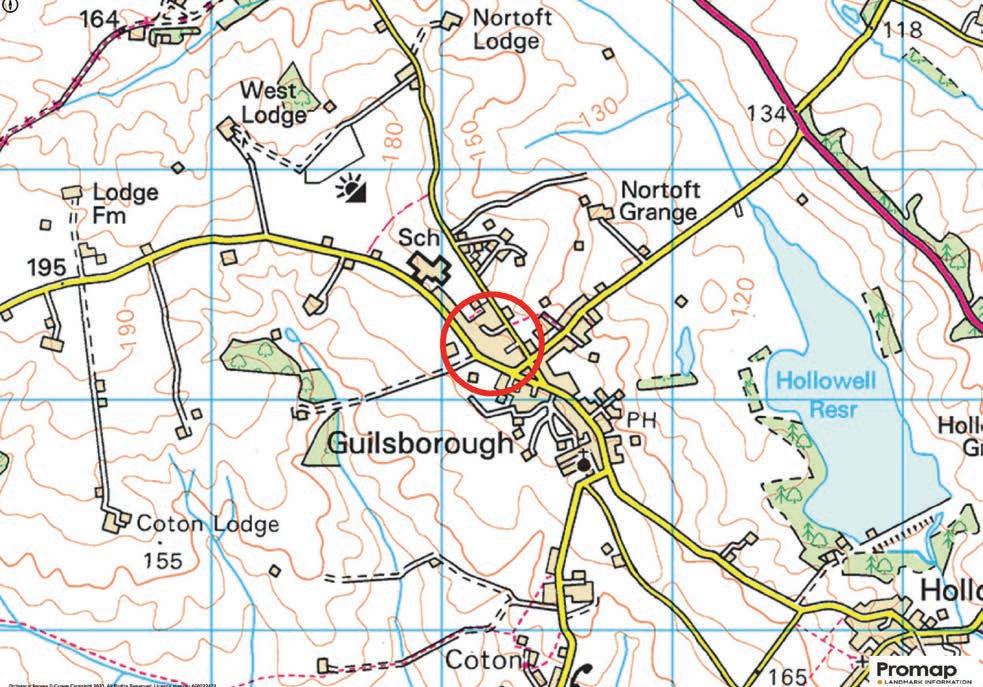
What Three Words: ///suiting.quench.quality

Agents notes: All measurements are approximate and for general guidance only and whilst every attempt has been made to ensure accuracy, they must not be relied on. The fixtures, fittings and appliances referred to have not been tested and therefore no guarantee can be given that they are in working order. Internal photographs are reproduced for general information and it must not be inferred that any item shown is included with the property. For a free valuation, contact the numbers listed on the brochure. Printed 27.04.2023
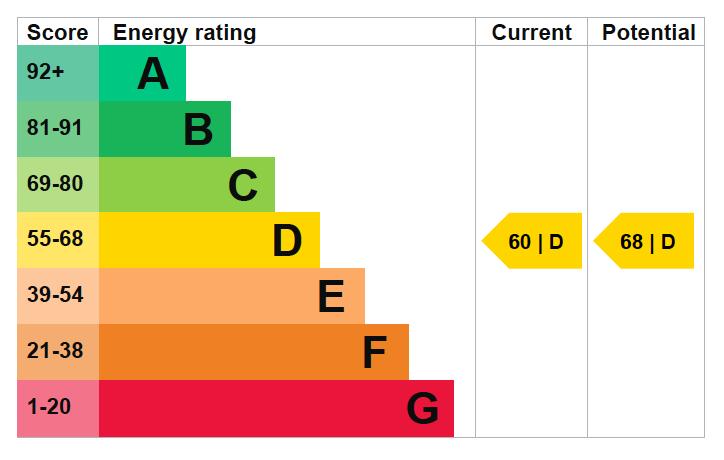


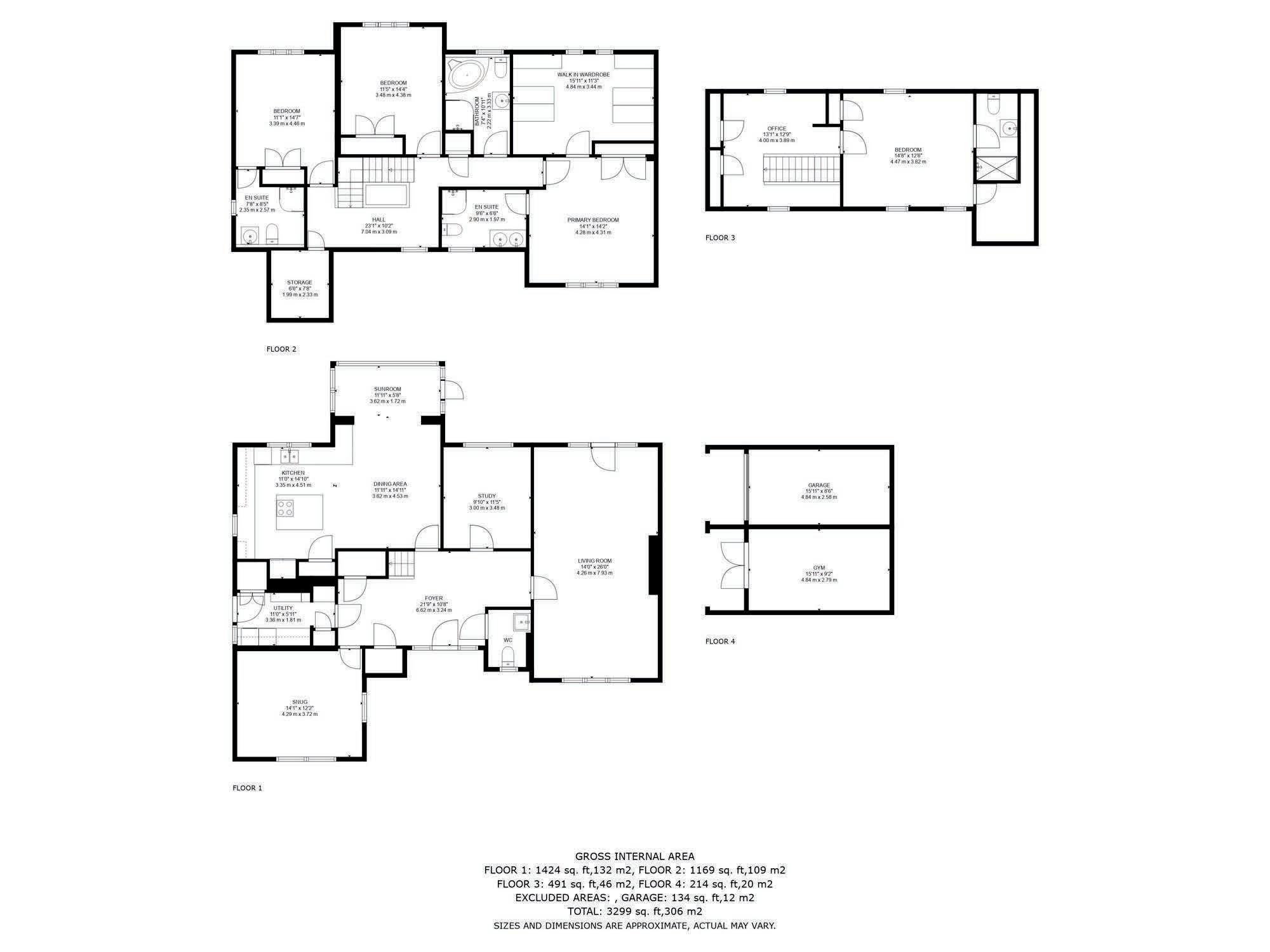
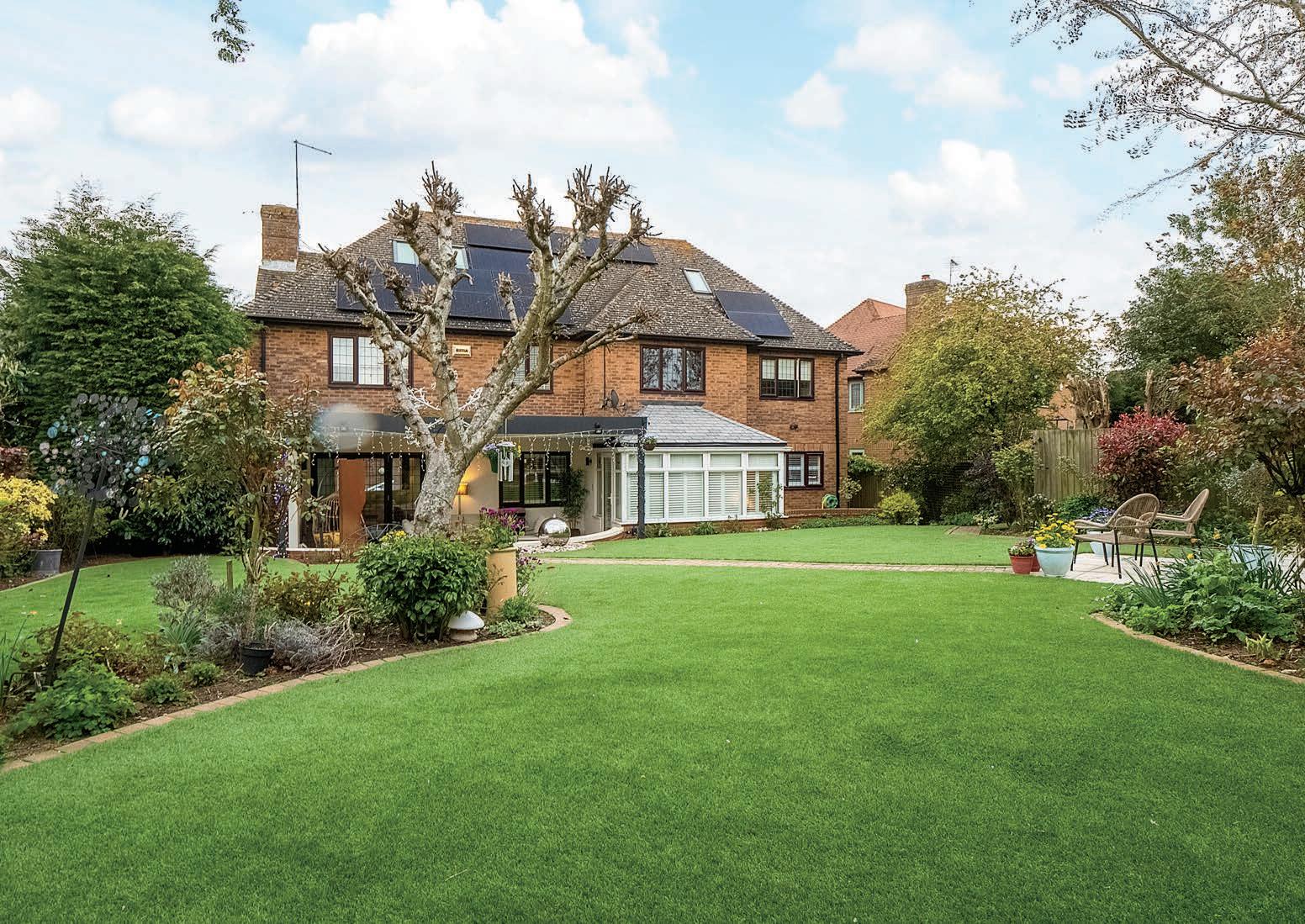
FINE & COUNTRY
Fine & Country is a global network of estate agencies specialising in the marketing, sale and rental of luxury residential property. With offices in over 300 locations, spanning Europe, Australia, Africa and Asia, we combine widespread exposure of the international marketplace with the local expertise and knowledge of carefully selected independent property professionals.
Fine & Country appreciates the most exclusive properties require a more compelling, sophisticated and intelligent presentation – leading to a com mon, yet uniquely exercised and successful strategy emphasising the lifestyle qualities of the property.
This unique approach to luxury homes marketing delivers high quality, intelligent and creative concepts for property promotion combined with the latest technology and marketing techniques.
We understand moving home is one of the most important decisions you make; your home is both a financial and emotional investment. With Fine & Country you benefit from the local knowledge, experience, expertise and contacts of a well trained, educated and courteous team of professionals, working to make the sale or purchase of your property as stress free as possible.
LIZ & NICOLA PARTNER AGENTS

Fine & Country Rugby
Liz: 07811 121363 | Nicola: 07976 453573
email:
Nicola & Liz have collectively worked at Fine & Country for 30 years. During this time they have experienced a high level of repeat business with many previous clients coming back to them who have been impressed by their exceptional service standards, knowledge and integrity. They are fully qualified in Estate Agency and excelled in the NFOPP exams. Throughout their time at Fine & Country they have received several Sales and Marketing awards.
Between them they have also achieved a B.A in Hotel Management and Banking Qualifications. With previous careers in International Banking and International Hotel Management they are well travelled with their careers having taken them to London, Birmingham, Glasgow, Edinburgh, Bristol, Dusseldorf, and the Middle East. They are adept at moving home and offer a great deal of empathy and support to their clients throughout the sale.
They offer a bespoke marketing strategy to all their clients. Both are excellent negotiators and will always ensure that offers reach their full potential. Nicola & Liz live in Rugby with their husbands and children and have a wealth of knowledge of the local area.
Fine & Country Rugby
5 Regent Street, Rugby, Warwickshire CV21 2PE
01788 820062 | rugby@fineandcountry.com
