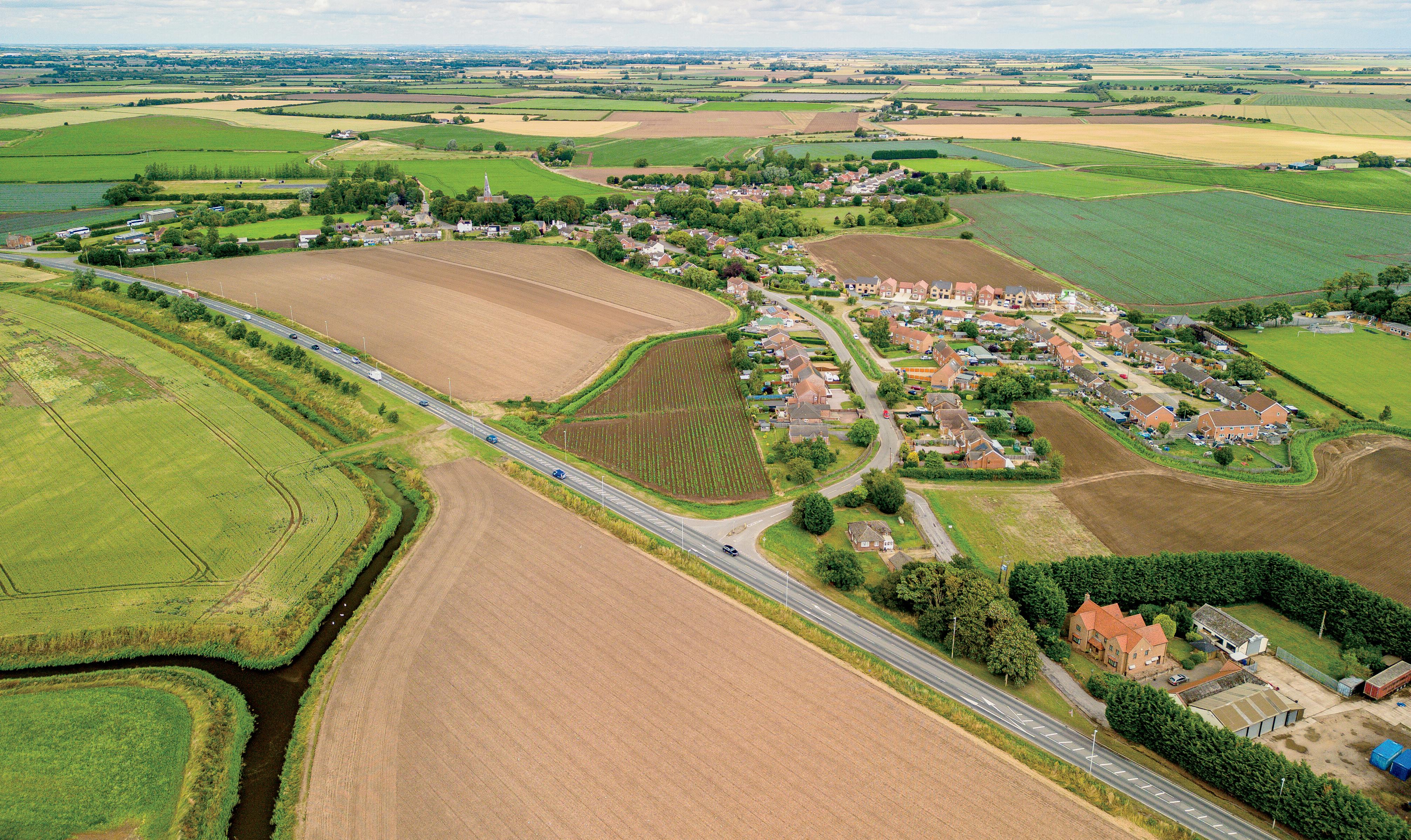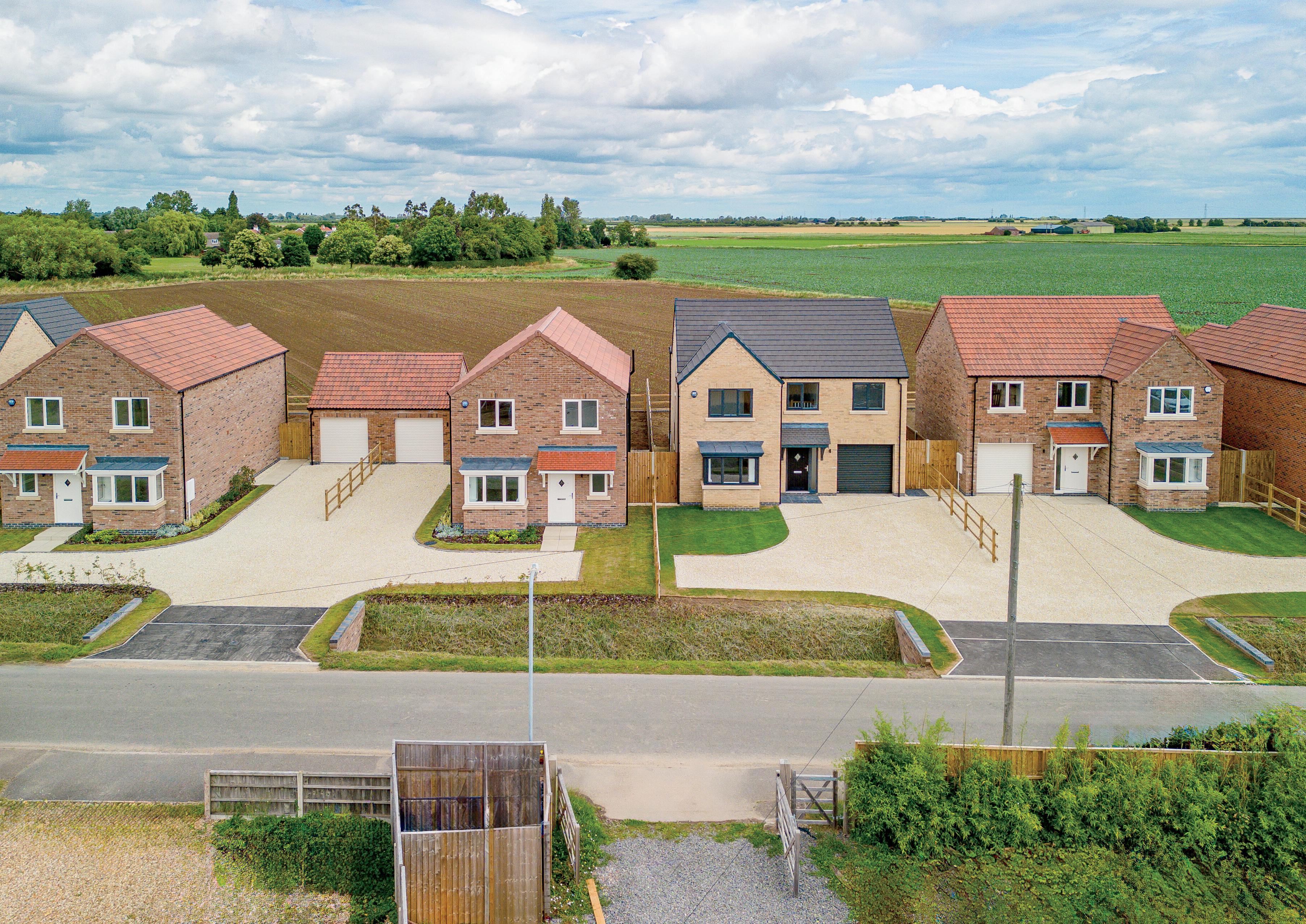Puttock Gate
Fosdyke | Boston | Lincolnshire | PE20 2BX


Puttock Gate
Fosdyke | Boston | Lincolnshire | PE20 2BX


Fine & Country are pleased to present 4 brand new, quality homes within a development of 9 properties designed and built by the award-winning Lincolnshire firm, Applegate Homes, renowned for the construction of energy efficient homes using quality materials and finishes with great attention to detail. In a tranquil spot overlooking fields yet within the thriving little village of Fosdyke, all the properties have 4 bedrooms, some en suite, a large living room, a light, airy, open plan kitchen dining room with a lovely connection to the garden at the back, and a garage.
Good state schools are in the area and, being close to the A17, the A16, and the A52, there are excellent road links to the A1 at Grantham, Newark and Peterborough, 40 minutes to the south, where fast trains to London take around 45 minutes.
• Quality, brand new homes with wonderful field views

• 4 bedrooms, some en suite
• Spacious principal bedroom with Juliette balcony
• Large living room with bay to front
• Double-glazed uPVC windows
• Fitted kitchen with top brand Bosch appliances
• Oak or quartz worktops
• French or bi-folding doors from kitchen dining room onto garden
• Oak veneered internal doors
• Brushed steel light switches and sockets
• Oak newell posts and handrail to stairs
• Air source heat pump
• Underfloor heating downstairs
• Contemporary fitted bathrooms and shower rooms
• Combination of luxury vinyl tiled flooring and fitted carpet
• Integrated or separate garage with automatic door
• Gravelled drive to front with parking for at least 2 cars
• Enclosed rear garden with paved terrace and lawn
• Exterior lighting
• Fibre broadband to the property
• Alarm system
• 10 year LABC Warranty
Services: Mains electricity, water and drainage; air source central heating (underfloor downstairs)
Local Authority: Boston Borough Council
Council Tax Band: Pending

6 Puttock (Plot 3) Gate and 4 Puttock Gate (Plot 2)
The Tallow style of house features 4 bedrooms (1 en suite) and a family bathroom upstairs, a light and spacious kitchen dining room leading onto the garden, a large living room, a downstairs WC and a separate garage.
The Tallow interior has underfloor heating on the ground floor from an air source heat pump with a combination of luxury vinyl flooring and fitted carpet throughout. From the front entrance hall, doors open into a large - almost 16 foot long - living room into a bay at the front, a kitchen at the back and a downstairs WC. The spacious open plan kitchen dining room, with a concealed utility area within it, benefits French doors onto the garden at the back where a paved terrace offers plenty of space for alfresco dining. The classic, Shaker style fitted kitchen incorporates Bosch appliances with 2 single ovens, one eye-level, and an induction hob and extractor over. A Bosch dishwasher and fridge freezer are also integrated within the units.
The almost 18 foot long principal bedroom enjoys an en suite shower room as well as a Juliette balcony overlooking the garden and fields beyond. A separate family bathroom contains a bath with shower over. Bedroom two has a built-in wardrobe, and cupboards on the landing and under the stairs provide further storage.
A separate, single garage with an automatic door stands alongside the property. The fully enclosed, fenced rear garden is laid to lawn; at the end, a dwarf wall topped with post and rail allows full appreciation of the lovely, open countryside views.











8 Puttock Gate (Plot 4) and 10 Puttock Gate (Plot 5)
The Courtland style of house features 4 double bedrooms (2 en suite) and a family bathroom upstairs, a light and spacious kitchen dining room leading onto the garden, a large living room, a study/home office, a utility room, a downstairs WC and an integrated garage.
The Courtland interior has underfloor heating from an air source heat pump with a combination of luxury vinyl flooring and fitted carpet throughout. From the front entrance hall, doors open into a large - almost 17 foot long - living room into a bay at the front, a study/home office and a kitchen at the back. The spacious open plan kitchen dining room, off which leads a utility room, benefits bi-folding doors onto the garden at the back where a paved terrace offers plenty of space for alfresco dining. The classic, Shaker style fitted kitchen featuring LED pelmet and plinth lighting incorporates Bosch appliances with 2 single ovens, one an eye-level combi microwave, and within the quartz worktops an induction hob and extractor over. A Bosch dishwasher and fridge freezer are also concealed within the units.
Two of the four bedrooms have en suite shower rooms including the almost 18 foot long principal bedroom which also enjoys a Juliette balcony overlooking the garden and fields beyond. The family bathroom features a bath and separate shower, and two bedrooms have built-in wardrobes with further storage in cupboards on the landing and under the stairs.
A single garage with an automatic door is integrated into the property. The fully enclosed, fenced rear garden is laid to lawn; at the end, a dwarf wall topped with post and rail allows full appreciation of the lovely, open countryside views.














Location
Fosdyke is a small village situated around 7 miles south of Boston, just off the A17, and 10 miles north of Spalding. Not far from the A17, the A16, and the A52, there are excellent road links to Grantham to the west (40 mins), the A1 North at Newark (45 mins), and the A1 South at Peterborough (40 mins) where fast trains to London take around 45 minutes.
Although small, it is a lively community with a village hall where a number of fitness classes and events take place. There is also a Social & Sports Club called Fozzy’s, which has a playing field with football pitch and changing rooms, an enclosed multisport area used for five-a-side football, basketball and volleyball, and a bowling green. There is also a children’s adventure playground. A little outside the village, next to Fosdyke Bridge, stands an excellent pub and restaurant, The Ship Inn, currently under refurbishment, and Fosdyke Yacht Haven, a pleasure boat marina and boatyard with dry land facilities for sailing craft. Lovely walks along the River Welland stretch to the RSPB Moulton Marsh nature reserve beyond which the river meets the River Haven to flow into The Wash. In an area that is an ideal habitat for birds, Fosdyke Wash has another nature reserve even closer by, and RSPB Frampton Marsh is an extensive one with a visitor centre only about 5 minutes in the car.
Schools
In an area with a plethora of good state schools including sought after grammar schools, there is a choice of local primary schools with one in Sutterton 3 miles away and another in Kirton 4 miles away, the latter rated Good by Ofsted, with school buses collecting from the village. For secondary education, Thomas Middlecott Academy is in Kirton and the Cowley Academy in Donington, whilst Boston, 7 miles north, has popular grammar schools, The Boston Grammar School (for boys) and The Boston High School (for girls), both rated Good. The property is also in catchment for Holbeach Academy, 6 miles away, Ofsted rated Good, and Spalding’s excellent grammar schools, 10 miles south, with the Grammar (for boys) rated Good and the High (for girls) rated Outstanding.
Agents notes: All measurements are approximate and for general guidance only and whilst every attempt has been made to ensure accuracy, they must not be relied on. The fixtures, fittings and appliances referred to have not been tested and therefore no guarantee can be given that they are in working order. Internal photographs are reproduced for general information and it must not be inferred that any item shown is included with the property. For a free valuation, contact the numbers listed on the brochure. Printed 15.08.2023

Fine & Country is a global network of estate agencies specialising in the marketing, sale and rental of luxury residential property. With offices in over 300 locations, spanning Europe, Australia, Africa and Asia, we combine widespread exposure of the international marketplace with the local expertise and knowledge of carefully selected independent property professionals.
Fine & Country appreciates the most exclusive properties require a more compelling, sophisticated and intelligent presentation – leading to a common, yet uniquely exercised and successful strategy emphasising the lifestyle qualities of the property.
This unique approach to luxury homes marketing delivers high quality, intelligent and creative concepts for property promotion combined with the latest technology and marketing techniques.
We understand moving home is one of the most important decisions you make; your home is both a financial and emotional investment. With Fine & Country you benefit from the local knowledge, experience, expertise and contacts of a well trained, educated and courteous team of professionals, working to make the sale or purchase of your property as stress free as possible.
The production of these particulars has generated a £10 donation to the Fine & Country Foundation, charity no. 1160989, striving to relieve homelessness.
Visit fineandcountry.com/uk/foundation


