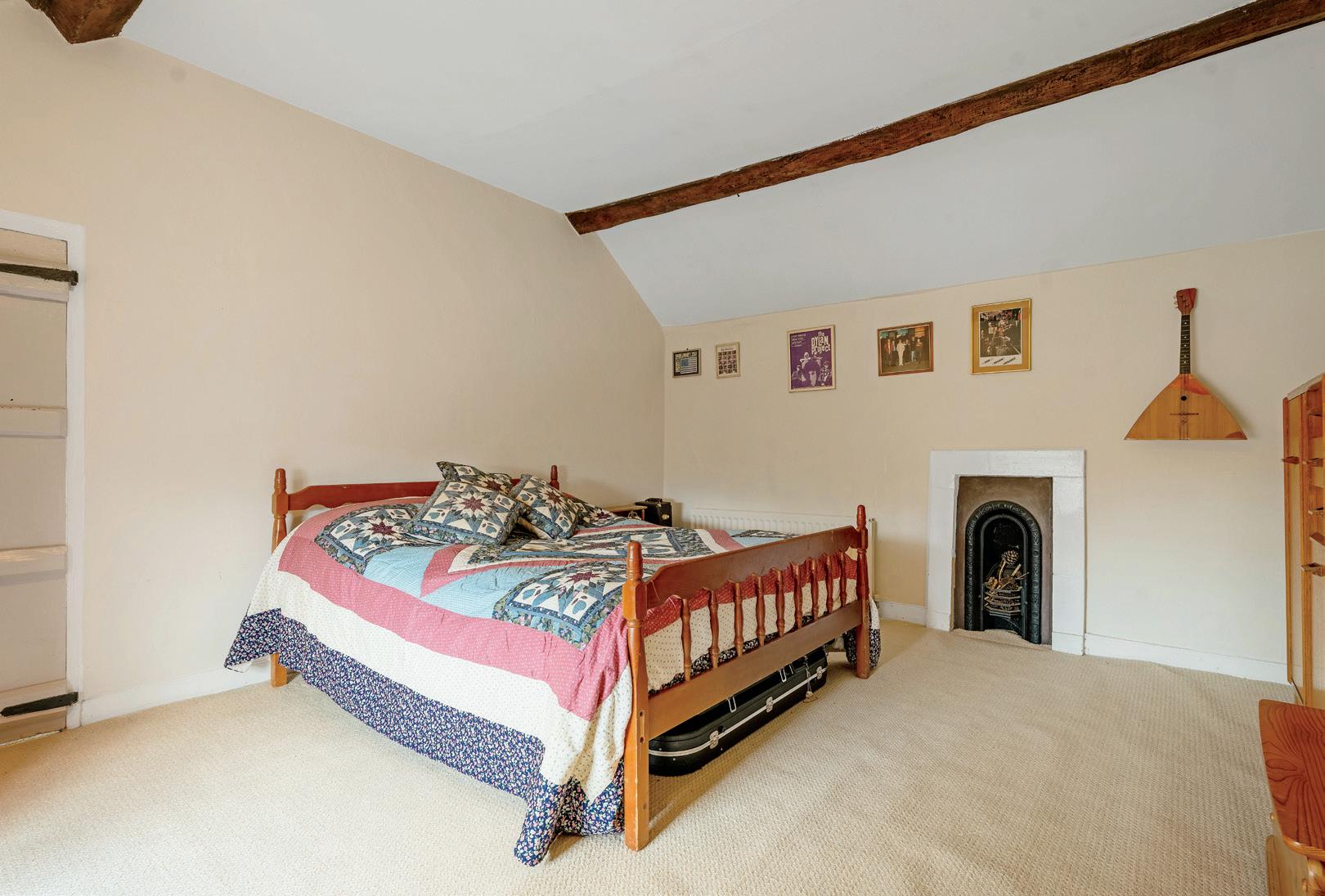

STEP INSIDE High House
Nestled within a peaceful landscape, this stunning stone-built detached property boasts original features and character throughout. With four good-sized bedrooms, it offers ample accommodation for a family or for those seeking generous space. The charm of this property is further enhanced by a sizeable extension featuring a spacious living room, with a mezzanine floor above, offering the possibility of a further bedroom. Situated in just over half an acre of beautifully landscaped grounds, the property offers both privacy and ample outdoor space.
Ground Floor
This characterful property boasts a ground floor filled with charm and functionality. Upon entry through the front door you are greeted by two reception rooms, each exuding their own unique ambience, a snug sitting room to the right, dining room on the left with a door to the kitchen.
Entering through the courtyard door to the side of the house through a spacious lobby, passing a cloakroom with WC and basin, the heart of the home lies in the kitchen, with a picture window and a double-oven Leisure stove. Adjacent, there is a utility room with storage, sink and space for washing machine, tumble dryer and dishwasher. However, it is the spacious living room with a log-burning stove, part of an impressive two-storey extension, flooded with natural light, that offers endless possibilities for entertaining and leisure. The spiral staircase leads to a further large gallery space or potentially an additional bedroom, if required.











First floor
From the central staircase, on this floor there are two good-sized bedrooms. The principal bedroom has its own en-suite bathroom and built-in wardrobes. From the en-suite there is access through to the large mezzanine space above the living room. The family bathroom has a central bath and views over the beautiful landscaped garden at the rear of the property.


Second floor
The accommodation on this floor provides two further bedrooms, both served by the family bathroom on the first floor.




Outside
The grounds of this wonderful home extend to just over half an acre in an idyllic position. There is ample outdoor space to enjoy the peace and tranquillity of a rural village. The garden is beautifully landscaped and boasts a large patio and pond, easily accessible through doors from the living room. The garden contains a variety of mature fruit trees, a summer-house and, to the side, access to the garage through a small workshop and woodstore. The driveway provides ample parking for several vehicles.



LOCATION
Priors Marston is situated in attractive South Warwickshire countryside close to the borders of Northamptonshire and Oxfordshire and is made up of many period houses. The thriving conservation village offers a post office, parish church, sports club, lively pub, village hall as well as a highly sought-after primary school. Nearby Banbury, Daventry, Southam and Leamington Spa offer a wide range of shopping, leisure, and educational facilities. There is easy access to the M40 at junction 11 and 12, along with M1 at junction 16 and regular direct train service to London Marylebone from Banbury in 1 hour or Leamington Spa 1 hour 10min.









Services, Utilities & Property Information
Utilities - The property is understood to have mains water, drainage, electricity and the central heating is mains gas.
Mobile Phone Coverage – 4G mobile signal is available in the area. We advise you to check with your provider.
Broadband Availability - FTTC Superfast Broadband Speed is available in the area, with predicted highest available download speed 80 Mbps and highest available upload speed 20 Mbps.
Tenure – Freehold
Directions
Directions - Postcode: CV47 7RG / what3words: ///developed.swear. mandolin
Local Authority
Local Authority: Stratford Upon Avon District Council Council Tax Band: F
Viewing Arrangements
Strictly via the vendors sole agents Fine & Country on Tel Number 01926 455950
Website
For more information visit https://www.fineandcountry.com/uk/ leamington-spa



Agents notes: All measurements are approximate and quoted in metric with imperial equivalents and for general guidance only and whilst every attempt has been made to ensure accuracy, they must not be relied on. The fixtures, fittings and appliances referred to have not been tested and therefore no guarantee can be given and that they are in working order. Internal photographs are reproduced for general information and it must not be inferred that any item shown is included with the property. Whilst we carry out our due diligence on a property before it is launched to the market and we endeavour to provide accurate information, buyers are advised to conduct their own due diligence. Our information is presented to the best of our knowledge and should not solely be relied upon when making purchasing decisions. The responsibility for verifying aspects such as flood risk, easements, covenants and other property related details rests with the buyer. For a free valuation, contact the numbers listed on the brochure. Copyright © 2024 Fine & Country Ltd. Registered in England and Wales.

NICOLA MOORE BRANCH PARTNER
follow Fine & Country Leamington Spa on



Fine & Country Leamington Spa
11 Dormer Place, Leamington Spa, Warwickshire, CV32 5AA
07860 623178 | nicola.moore@fineandcountry.com
07540 649103 | james.pratt@fineandcountry.com

JAMES PRATT PARTNER AGENT
