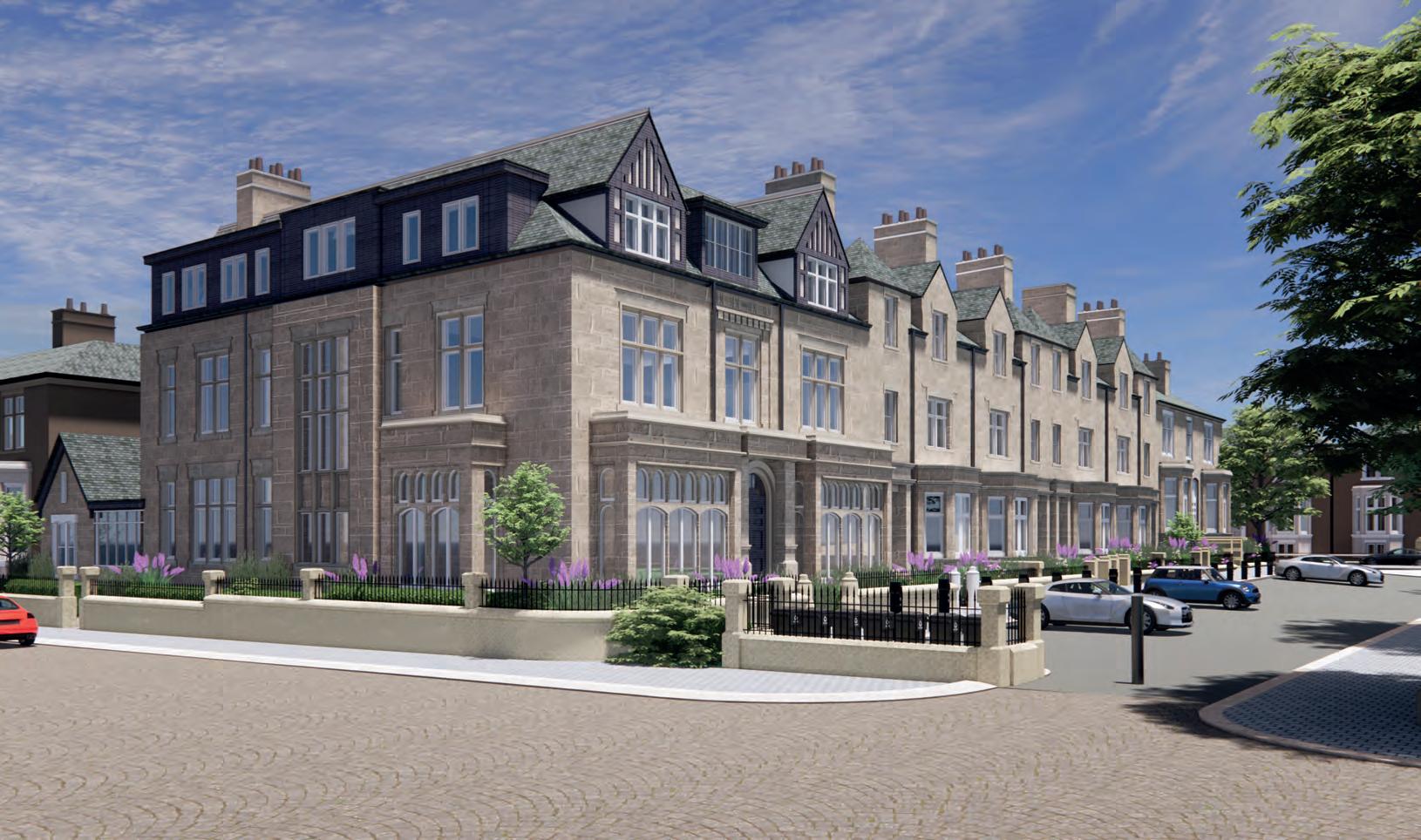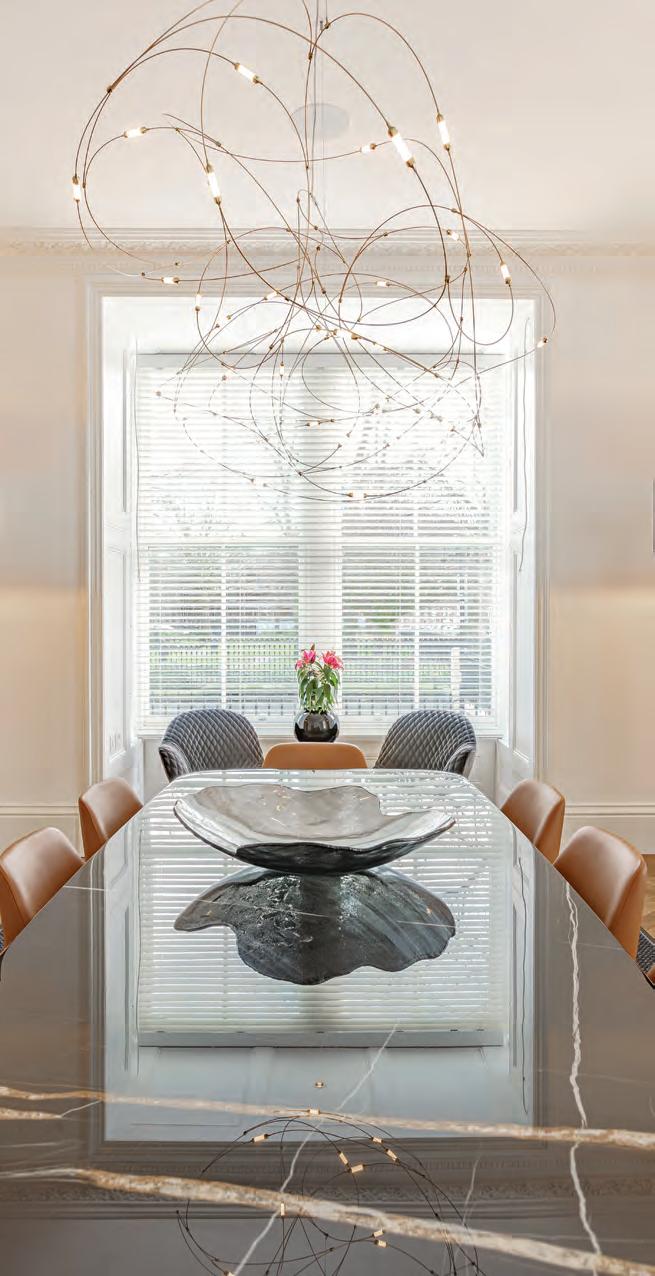
Portland Square South
Carlisle | CA1 1AJ


Portland Square South
Carlisle | CA1 1AJ





Portland Square was planned by the City elders and built for the” great and good” of Carlisle in the 1870’s. Set outside the historic and confining walls of old Carlisle on meadow land originally owned by the Aglionby estate, Portland Square was a statement of place and prosperity which was in part brought by the new railway station and the expansion of mills, factories and enterprises around the City. Of particular interest is 5 Portland Square built by Joseph Huthart, Mayor of Carlisle and Hamilton House, 15 Portland Square which was built in 1881 as a private girls school.
Portland Square South represents the second and final phase of Halston Homes’ fiveyear renovation and redevelopment of this landmark historic square. A truly unique set of properties with direct traffic free access to Portland Park, secure off street EV parking and all the amenities enjoyed by convenient city living.
These amazing Grade 2 buildings have been painstakingly renovated by the best local craftsmen using high quality materials and now provide unparalleled efficient and modern living within their historic walls, giving buyers security, peace of mind and comfort for years to come.
The properties are being sold on a 1,000 year long Leasehold basis. Each purchaser will become a stakeholder and shareholder in Portland Square South Residential Management Company (PSSRMC) which will, upon completion of the final unit, become the freehold owner of the development to own, manage and control the development without premium or outside control.
To support this there is an annual service charge to cover common and shared costs (see separate service charge estimate.)
Parking
Each Apartment has one secure allocated EV parking space. Each Townhouse has two secure allocated EV parking spaces plus a rear yard.
Warranty
These Architect designed properties come with a 6-year Structural Engineer CML (Council of Mortgage Lenders) backed Warranty.







Car Parking & Landscape
• Secure access via remote security bollards
• Private parking spaces with integrated 7KW EV charging
• CCTV Security – 24/7 recording cameras covering entrances, road, car park and footways
• Landscaped grounds including heritage paved footpaths, box wood hedging & feature trees
• New heritage railings
• Recycling and bin area
External Structure
• Fully renovated Grade 2 listed structure, including comprehensive stone and brick renovation
• All new heritage roofs, chimneys, lead work, gutters, and rainwater goods
• Existing timber treated, certified and warrantied against rot
• New incoming utility services including Electric, Gas, Water and BT Fibre duct to all properties
Internal Structure (To all apartments and townhouses)
• Fully renovated and repaired structure to latest UK building control standards
• Thermal insulation to all outer walls set in Metal Frame (MF) cavity system to Architect design
• New traditional wooden energy efficient double-glazed windows throughout
• Acoustic, thermal and fire separation to all dwellings
• Interlinked fire alarm systems to all dwellings
All new, designed, and certified: -
• Energy efficient hot water and Wi-fi heating systems throughout
• New plumbing and pipework throughout
• New smart electric meters, distribution, fuse boards and wiring
• Variable LED lighting to design by Collingwood lighting
• High electrical specification with chrome outlets
• BT fibre network ready and ducted
Interior design and features (To all apartments and townhouses)
• Panelled and heritage painted front door
• New plasterwork throughout
• Traditional plaster cove and cornice to heritage design
• Heavy oak internal panelled doors throughout with chrome hardware
• Period skirting architraves and mouldings throughout
• New paintwork throughout
• White Satin woodwork and Satin varnish to Oak internal doors.
Designer Kitchens (To all apartments and townhouses)
• High quality German kitchens
• Fitted quartz marble worktops and upstands
• Premium fitted appliances by AEG/Bora & Elicia, including extraction, ceramic induction hobs, integrated fridge freezer, dishwasher & washer-dryer
Premium Bathroom(s) (To all apartments and townhouses)
• Fitted large format ceramic tiles
• Bathroom(s) and sanitary ware by Villeroy & Boch, Calypso Grohe and Keuco
• Illuminated features lighting and demisting wall mirror
• Chrome ladder towel rails





Apartment block 15 Portland Square (Apartments 15.1 to 15.8) :-
• Fitted wardrobes to master bedroom
• Passenger Lift to all floors
• Common entrance hall, stairs, and landings, decorated and carpeted to interior design
• Common fire alarm, mail system, lighting and power
• Common Utility and meter room
Town houses 16 -20
• High efficiency gas boiler central heating and hot water
• Private front and rear entrance
• Rear yard with gate access to rear lane
• Portuguese limestone fireplace with certified lined chimney
• Log burning stove to principal front room
• Basement suitable for storage or conversion to habitable space at additional cost
Apartment block 5 Brunswick Street (Apartments 1&2)
• Fitted wardrobes to master bedroom
• Common entrance hall
• Common fire alarm, mail system, lighting and power
• Common rear recycling and bin store


















Company No: 09714713 Registered Office Address: Lakeside, Townfoot, Longtown, Carlisle CA6 6LY. Trading As: Fine & Count ry North Cumbria
© 2024 Fine & Country Ltd.


Agents notes: All measurements are approximate and for general guidance only and whilst every attempt has been made to ensure accuracy, they must not be relied on. The fixtures, fittings and appliances referred to have not been tested and therefore no guarantee can be given that they are in working order. Internal photographs are reproduced for general information and it must not be inferred that any item shown is included with the property. For a free valuation, contact the numbers listed on the brochure. Printed 18.03.2024
Portland Square

Road Travel
Newcastle upon Tyne 58 miles 1h 20m
99 miles 1h 37m
121 miles 2h 6m
Airports
Newcastle 55miles 1h 15m
104 miles 1h 39m
126 miles 2h 2m
133 miles 2h13m
Rail
West Coast Mainline services are available from Carlisle.
1h 17m 74 miles
The above journey times and mileages are for approximate guidance only and have been sourced from the fastest suggested route on Google Maps from the property postcode.
To view Portland Square please call or email Fine & Country: 01228 583109 | cumbria@fineandcountry.com
Fine & Country is a global network of estate agencies specialising in the marketing, sale and rental of luxury residential property. With offices in over 300 locations, spanning Europe, Australia, Africa and Asia, we combine widespread exposure of the international marketplace with the local expertise and knowledge of carefully selected independent property professionals.
Fine & Country appreciates the most exclusive properties require a more compelling, sophisticated and intelligent presentation – leading to a common, yet uniquely exercised and successful strategy emphasising the lifestyle qualities of the property.
This unique approach to luxury homes marketing delivers high quality, intelligent and creative concepts for property promotion combined with the latest technology and marketing techniques.
We understand moving home is one of the most important decisions you make; your home is both a financial and emotional investment. With Fine & Country you benefit from the local knowledge, experience, expertise and contacts of a well trained, educated and courteous team of professionals, working to make the sale or purchase of your property as stress free as possible.
The production of these particulars has generated a £10 donation to the Fine & Country Foundation, charity no. 1160989, striving to relieve homelessness.
Visit fineandcountry.com/uk/foundation


follow Fine & Country Cumbria on Fine & Country Cumbria
50 Warwick Road, Carlisle CA1 1DN 01228 583109 | cumbria@fineandcountry.com