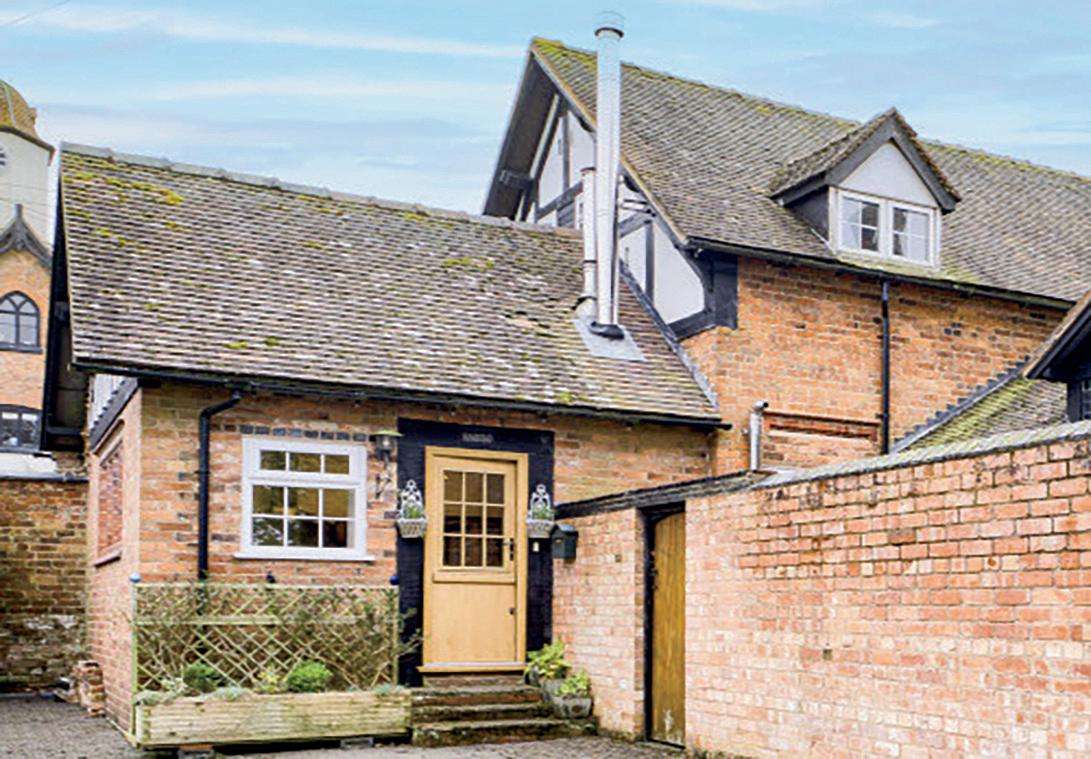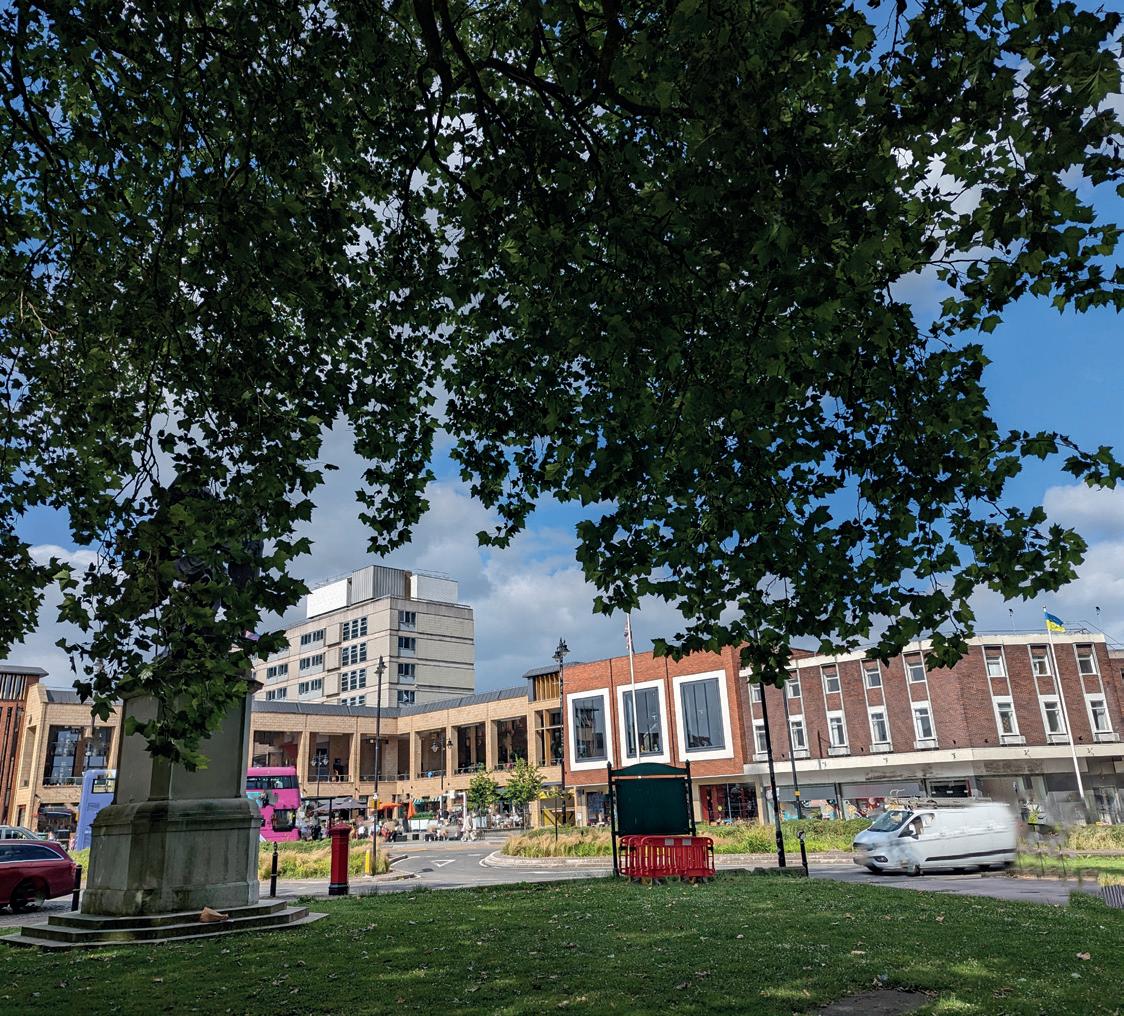

HOMESTEAD
Nestled in the idyllic rural setting of Pensax, Homestead exudes character and charm. This distinctive 4-bedroom, semi-detached, period home, including a master bedroom with ensuite, offers an abundance of space, charm, and versatility. The property boasts four inviting reception rooms with unique period features, including exposed beams and two cosy wood-burning stoves, creating a truly enchanting home. Each room has its own character, making every corner of the home feel special and distinct. With flexible accommodation and opportunities for reconfiguration downstairs to include additional bedrooms, Homestead is a captivating retreat, surrounded by the unspoilt countryside of the much-favoured village of Pensax, within the catchment area for the Chantry school.

Accommodation Summary
Ground Floor: This wonderful Victorian country house offers spacious, flexible accommodation in a desirable, rural, village setting within the sought-after Chantry school catchment area. Beautifully refurbished over the last 13 years, the property combines period charm with modern upgrades, including double glazing, an oilfired central heating system and two cosy wood-burning stoves. The ground floor features stylish chequered quarry-tiled flooring in several rooms, adding to the home’s traditional appeal.
The property is accessed through a welcoming entrance hall leading to a reception hall and cloakroom. The layout is highly versatile, with several rooms adaptable for diverse needs. Currently, the ground floor includes an office (potential bedroom), a small snug/study and a further study (potential bedroom), offering flexibility for home working or guest accommodation.
A well-proportioned lounge with a brick fireplace and wood-burning stove adds warmth and character, while the separate dining room flows seamlessly into the spacious breakfast kitchen. This kitchen is truly the heart of the home, featuring an array of cabinets, a large timber breakfast bar seating up to six, a Belling range cooker with extractor hood, and a stable door to the rear. A standout feature is the combined wood-burning stove and oven within a charming brick fireplace surround. Completing the ground floor, a practical and spacious utility room with storage cupboards, a sink unit, and plumbing for a washing machine enhances functionality.
The versatile layout allows for up to two potential ground-floor bedrooms, offering adaptable family living options in this delightful semi-detached count ry home.










Seller Insight
Nestled in a charming rural setting with seamless access to both the Midlands and South West, this property perfectly balances tranquillity with convenience. The home was originally chosen for its ideal location, with ample space for remote work and a peaceful, countryside feel. Over the years, it has evolved into a versatile and inviting haven, ideal for both family life and entertaining. The kitchen and dining area offer a welcoming flow, perfect for gatherings, while the cosy living room becomes a favourite retreat in winter with its inviting wood burner. The downstairs rooms offer a flexible layout, catering effortlessly to the needs of a growing family, with spaces designed for studying and working from home.
Extensive renovations, including a new en-suite, redesigned family bathroom, and custom wardrobes in two bedrooms, add modern convenience to this charming home. The secluded garden, alive with birdsong and frequented by wildlife such as squirrels, hedgehogs, and frogs, provides a delightful outdoor sanctuary, with ample space for barbecues, stargazing, and even camping on the lawn.
This home has hosted many memorable events, including an annual New Year’s mulled wine party, reflecting the warmth of a close-knit community where neighbours help each other out, share pet-sitting duties, and come together in adverse weather. Situated just 15 minutes’ walk across fields to The Bell pub, and with convenient transport links to local schools, shops, and recreational spots, the location offers an array of amenities. For those who love the outdoors, the Wyre Forest is just four miles away, adding even more appeal to this home’s idyllic setting.*
* These comments are the personal views of the current owner and are included as an insight into life at the property. They have not been independently verified, should not be relied on without verification and do not necessarily reflect the views of the agent.
First Floor: The first floor features a spacious landing that includes a cosy reading nook, complete with oak cabinetry and a charming window seat that enhances the area. This level benefits from four generous double bedrooms, each with exposed beams, and an elegantly modernised family shower room that showcases high-quality finishes. The master bedroom is a true sanctuary, offering extensive built-in wardrobes and a luxurious ensuite bathroom, featuring an oversized bath and a large shower enclosure. Additionally, the split-level landing includes two substantial storage cupboards, providing excellent functionality and organisation throughout the space.











Outside: The property features a gated gravel parking area that can accommodate up to four cars, ensuring ample space for residents and guests alike. The entrance is approached via an initial tarmac drive with double timber field gates, providing both privacy and security.
The attractive mature garden is predominantly laid to lawn, surrounded by wellestablished borders, raised beds, and mature trees, creating a serene and inviting atmosphere. Several delightful entertaining areas are available, including a charming circular paved terrace with timber columns and rope detailing, perfect for gatherings. Adjacent to the house, a period brick-paved terrace complements the exterior and features a small timber deck. For convenience, there is also an electric vehicle charging point.
Additionally, two timber garden sheds offer further storage solutions. A small rear courtyard houses the outdoor boiler, a bunded oil tank and log storage. The kitchen features a stable door that provides access to a shared driveway at the rear of Pensax Court, enhancing the property’s functionality, while maintaining its tranquil setting, providing access to the courtyard store. Overall, this outdoor space is not only private and beautifully landscaped but also thoughtfully designed for both leisure and practicality.


LOCATION
Homestead is located on a peaceful country lane in the desirable village of Pensax, nestled in northwest Worcestershire and on the edge of the scenic Teme Valley. The village features the historic St. James Church, built in 1832, and the elegant Pensax Court. For local amenities, residents can easily access nearby villages such as Clows Top, Abberley, and Great Witley, which offer essential services including post offices, general stores, primary schools and a doctor’s surgery in Great Witley.
The surrounding unspoilt countryside provides numerous opportunities for rewarding walks and leisure activities. Tenbury Wells, known as “The Town in the Orchard,” is just 11 miles away, while the Wyre Forest with visitor centre and brilliant walking trails and the Georgian town of Bewdley are around 7 miles away.
The vibrant cathedral city of Worcester, approximately 15 miles distant, boasts extensive shopping and dining options, featuring a mix of high street and boutique stores. Worcester’s attractions include its stunning cathedral, racecourse, county cricket ground, rugby club, and a university, along with a variety of dining establishments such as Food and Liquor, Ounce, Benedictos, The Botanist, and several wine and cocktail bars in the Cathedral Quarter.
Families prioritising education will find Worcestershire to be home to a wide range of schooling options. Notable independent schools include Bromsgrove School, Malvern College, The King’s School, and The Royal Grammar School in Worcester. The Chantry Secondary School in Martley, just 8 miles away, is highly regarded within the maintained sector. There is also a bus service to the well-rated Lacon Childe School in Cleobury Mortimer. There are also dedicated buses from Clows Top and Great Witley to the highly regarded King Edward IV Stourbridge, Hereford, Ludlow and Worcester sixth form colleges.
Transport links are excellent, with the M5 motorway providing convenient access to Birmingham (30 miles) and the surrounding industrial areas, as well as Birmingham International Airport (42 miles) and the M40. London is approximately 145 miles away via the M40, with connections through the M5/M42. The M5 south also offers routes to Cheltenham and its racecourse (40 miles), Gloucester, and Bristol (79 miles). Additionally, Worcestershire Parkway Railway Station, located east of Worcester off Junction 7 of the M5, enhances connectivity to London and other regional centres.
For recreational outings, Homestead is ideally positioned for easy access to the stunning North Cotswolds and Broadway (37 miles), Stratford-upon-Avon (36 miles), Great Malvern and the Malvern Hills (22 miles), Hereford (26 miles) and Ludlow (18 miles). The picturesque Brecon Beacons National Park (58 miles), Wye Valley and Forest of Dean (46 miles) are also accessible and enjoyable.









Registered in England and Wales. Company Reg No: 08775854.
VAT Reg No: 178445472 Head Office Address: copyright © 2024 Fine & Country Ltd.
Services, Utilities & Property Information
Utilities: Mains electricity and water. Oil-fired central heating. Private sewage treatment plant shared with 6 properties.
Services: 4G and 5G mobile coverage is available in the area – please check with your local provider. Superfast Broadband speed is available in the area, with predicted highest available download speed of 80 Mbps. Gigabit broadband available to the lane. Electric car charging point.
Construction: Standard.
Parking: Off-road parking for 4+ vehicles.
Property Information: Flying freehold on the north side - as per the title deeds. Right of access to rear – Rights of Way by foot or vehicle - please contact the agent for more information. Covenants in place relating to boundary structures, Rights to Air or Light and Rights and Easements in favour of the Purchaser.
Tenure
Freehold
Directions
Postcode: WR6 6XJ what3words: shirtless.zebra.stiffly
Local Authority
Malvern Hills District Council Council Tax Band: F
Viewing Arrangements
Strictly via the vendors sole agents Fine & Country on 01905 678111.
Website
For more information visit www.fineandcountry.co.uk/droitwich-spa-estateagents
Opening Hours
Monday to Friday 9.00 am–5.30 pm
Saturday 9.00 am–4.30 pm
Sunday By appointment only




Agents notes: All measurements are approximate and for general guidance only and whilst every attempt has been made to ensure accuracy, they must not be relied on. The fixtures, fittings and appliances referred to have not been tested and therefore no guarantee can be given that they are in working order. Internal photographs are reproduced for general information and it must not be inferred that any item shown is included with the property. For a free valuation, contact the numbers listed on the brochure. Whilst we carry out our due diligence on a property before it is launched to the market and we endeavour to provide accurate information, buyers are advised to conduct their own due diligence. Our information is presented to the best of our knowledge and should not solely be relied upon when making purchasing decisions. The responsibility for verifying aspects such as flood risk, easements, covenants and other property related details rests with the buyer. Printed 11.12.2024



MARIE KIMBERLEY
Fine & Country Droitwich Spa
T: 01905 678111 | M: 07814 735607
marie.kimberley@fineandcountry.com
FINE & COUNTRY
PENELOPE HARRIS
Fine & Country Droitwich Spa
T: 01905 678111 | M: 07720 888 232
email: penelope.harris@fineandcountry.com
YOU CAN FOLLOW US ON

Fine & Country is a global network of estate agencies specialising in the marketing, sale and rental of luxury residential property. With offices in over 300 locations, spanning Europe, Australia, Africa and Asia, we combine widespread exposure of the international marketplace with the local expertise and knowledge of carefully selected independent property professionals.
Fine & Country appreciates the most exclusive properties require a more compelling, sophisticated and intelligent presentation – leading to a common, yet uniquely exercised and successful strategy emphasising the lifestyle qualities of the property.
This unique approach to luxury homes marketing delivers high quality, intelligent and creative concepts for property promotion combined with the latest technology and marketing techniques.
We understand moving home is one of the most important decisions you make; your home is both a financial and emotional investment. With Fine & Country you benefit from the local knowledge, experience, expertise and contacts of a well trained, educated and courteous team of professionals, working to make the sale or purchase of your property as stress free as possible.
