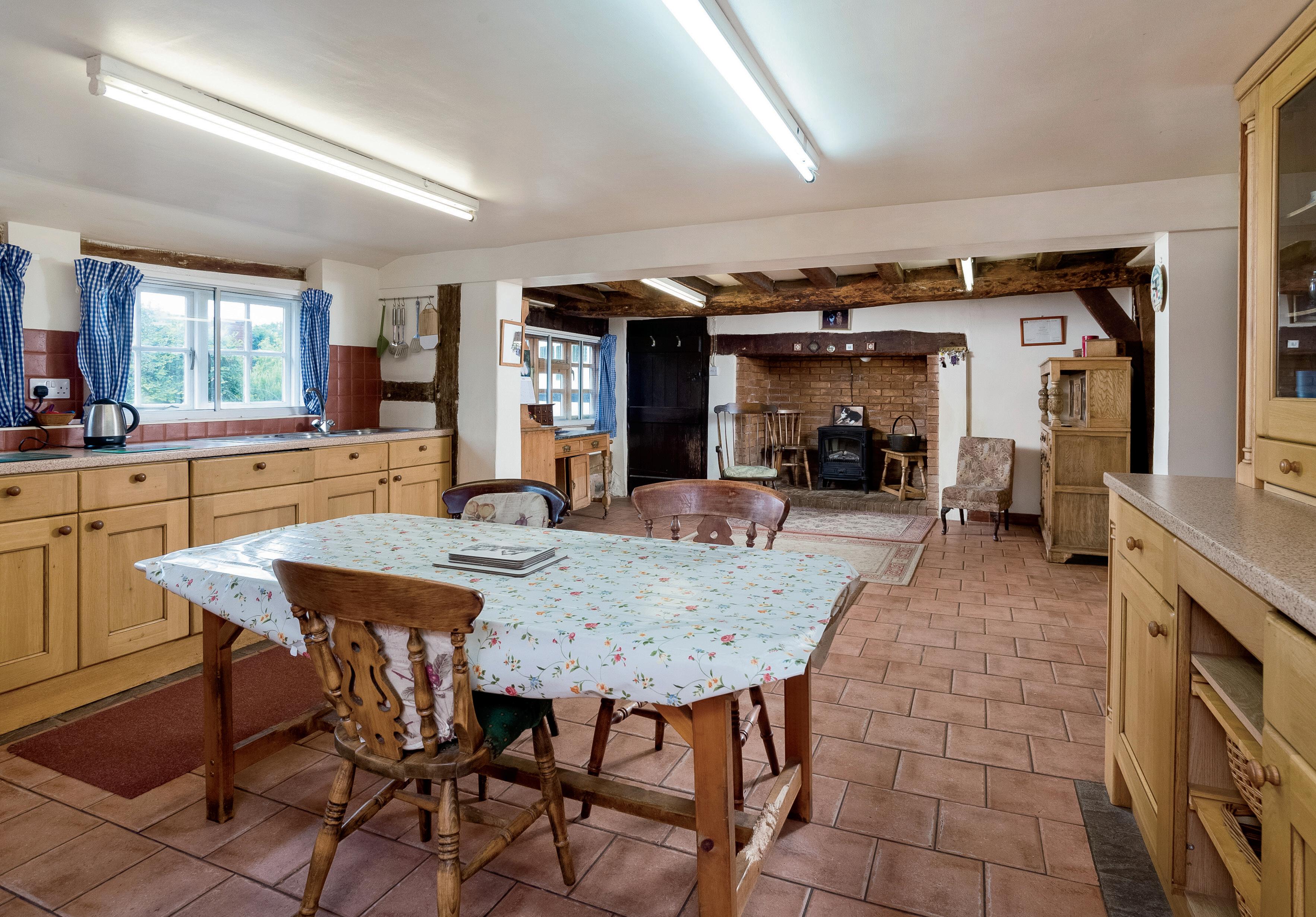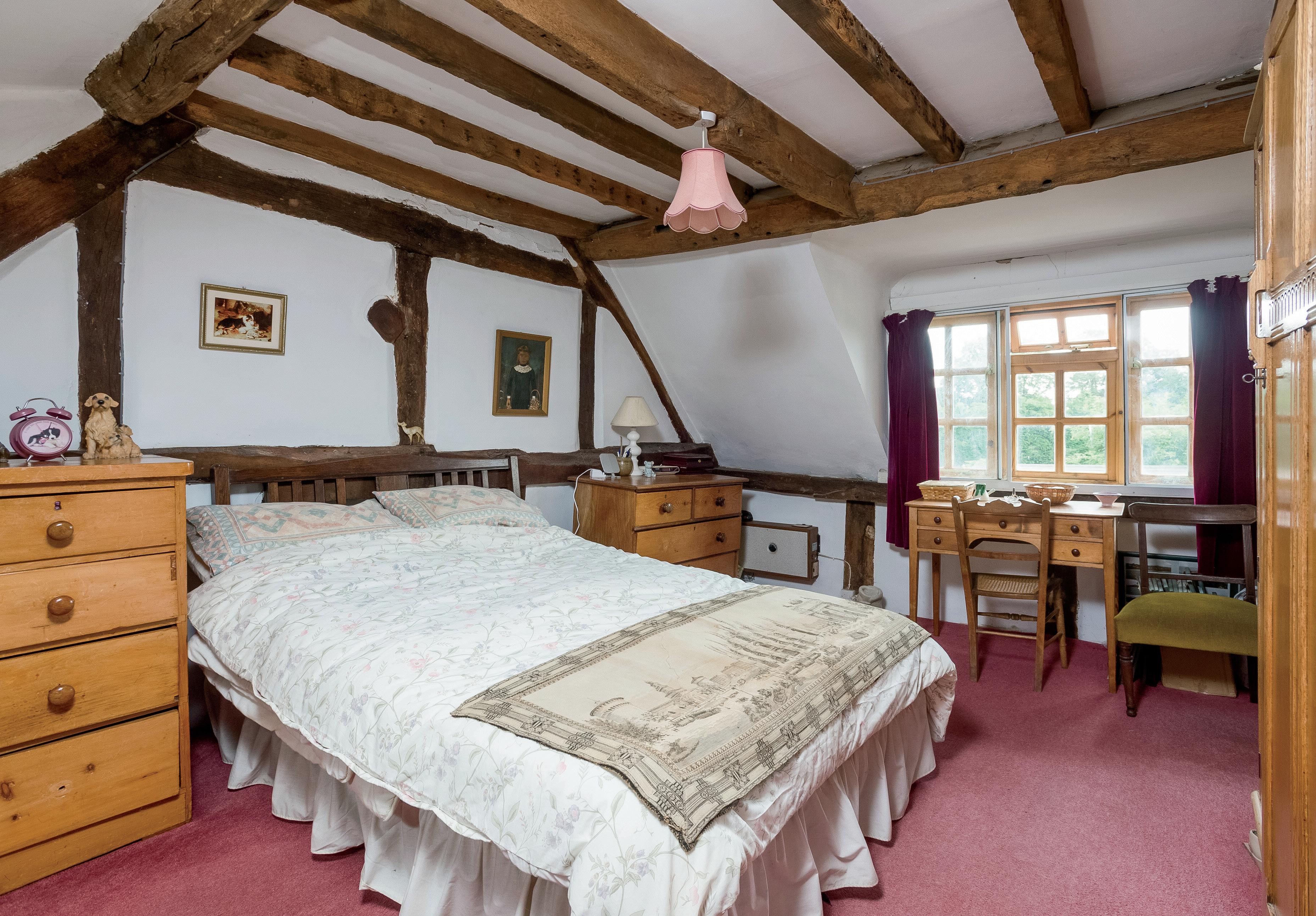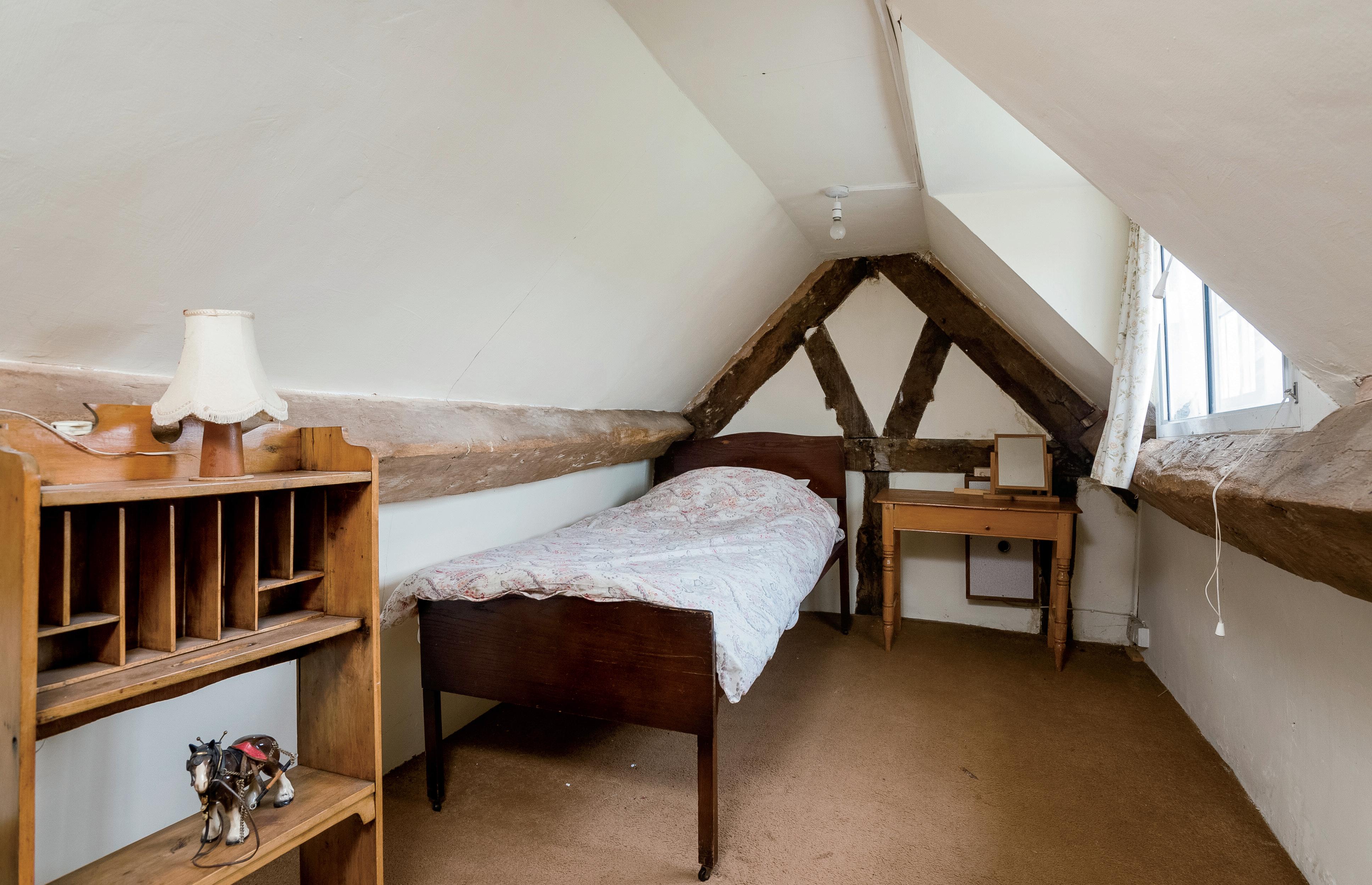

OVERSLEY MILL HOUSE
A substantial detached grade II property with fabulous countryside views close to the town centre. Retaining plenty of character and offering a buyer the opportunity to create their own dream home. A kitchen/dinner/family room, lounge, snug, office, potential for an annex, utility 4 double bedrooms, family bathroom, three further rooms, garden, car parking and car port. Some modernisation required.

Ground Floor
The sitting room is exceptionally spacious with countryside views from the windows on three sides of the room. The focal point in the room is the brick inglenook fireplace with a wood burner, wooden lintel over and a wide selection of wooden beams. A part tiled and flagstone floor runs throughout the ground floor. The snug is well proportioned with a glass door to the garden, tiled floor and fireplace. The office has a window to the rear garden. The Kitchen, dining/family room is generous in size with a large inglenook fireplace at one end. The kitchen has plenty of built in storage, induction hob, built in oven and windows running down one side of the room with garden views. The utility room has further storage and plumbing. The potential to create an annex exists with a further large room on the ground floor that spans from the front to the back of the property with a door to the front garden, window to the back of the room and stairs that lead up to a vaulted room with windows.







First Floor
The landing has the original elm floor boards with four double bedrooms all of which have exposed beams and retain their original features. The master bedroom is spacious with garden views, the second double room has dual aspect windows and the third and fourth doubles were originally a large double that has been divided into two. Both have built in storage. The family bathroom has a bath, shower, W.C. and basin.







Second Floor
A wooden stair case leads to the second floor with three further rooms each has a vaulted ceiling, exposed wooden beams and windows. This whole floor could be used for a wide range of purposes.

Outside
The property is approached from Mill Lane. Oversley Mill House is at the end of the track that is shared with two other properties. A set of wooden gates opens onto a tarmac drive with ample parking and a car port. The garden wraps around the house with a wide selection of lawns, flower beds, fruit trees, mature trees, shrubs, patio arears and garden storage. The garden enjoys privacy and fabulous countryside views. In all about one third of an acre.





LOCATION
Oversley Green sits on the edge of Alcester and enjoys stunning views across open countryside. Alcester is a picturesque ancient Roman town with the River Arrow running through. There is a variety of independent local shops as well as a Waitrose, sporting, social and cultural facilities and is ideally located for commuting to the larger towns of Redditch, Evesham, Worcester and Stratford upon Avon.
Stratford-upon-Avon is internationally famous through being the birthplace of William Shakespeare and home to the Royal Shakespeare Theatre attracting almost four million visitors a year who come to see its rich variety of historic buildings. Stratford is also a prosperous riverside market town. There are numerous fine restaurants, inns, bars and coffee shops. There is a good choice of public and private schools and excellent sporting and recreational amenities. These include golf courses, swimming pool and leisure centre. The property benefits from being within walking distance of the town centre.
The M40, Junction 15, is seven miles away and provides access to Birmingham to the north, London to the south and the national motorway network. Warwick and Leamington Spa are less than a ten minute drive and Birmingham International airport is under 30 minutes. There is a direct line train service to London from both Leamington and Warwick Parkway. The Cotswolds are within striking distance of the town.







Registered in England and Wales. Company Reg. No. 08775854, VAT Reg No 178445472
Head Office Address: 5 Regent Street, Rugby, CV21 2PE
copyright © 2023 Fine & Country Ltd.
Services
The property is connected to mains electricity and water with oil fired central heating and a septic tank shared with two other properties. A charge of £15.00 per month covers the cost of the septic tank and maintenance of the track.

Local Authority
Stratford upon Avon district council
Viewing Arrangements
Strictly via the vendors sole agents Fine & Country on 01789 332600.
Website
For more information visit www.fineandcountry.com/uk/stratfordupon-avon
Directions
The postcode is B49 6LQ, Oversley Mill House is at the end of the track on the right-hand side.



Agents notes: All measurements are approximate and for general guidance only and whilst every attempt has been made to ensure accuracy, they must not be relied on. The fixtures, fittings and appliances referred to have not been tested and therefore no guarantee can be given that they are in working order. Internal photographs are reproduced for general information and it must not be inferred that any item shown is included with the property. For a free valuation, contact the numbers listed on the brochure. Printed 13.07.2023




NIGEL PLASKETT PARTNER AGENT


Fine & Country Stratford upon Avon
01789 332 600 | M: 07807 392202
email: nigel.plaskett@fineandcountry.com
FINE & COUNTRY
CLARE REEVES PARTNER AGENT

Fine & Country Stratford-upon-Avon
07836 269363
email: clare.reeves@fineandcountry.com
Fine & Country is a global network of estate agencies specialising in the marketing, sale and rental of luxury residential property. With offices in over 300 locations, spanning Europe, Australia, Africa and Asia, we combine widespread exposure of the international marketplace with the local expertise and knowledge of carefully selected independent property professionals.
Fine & Country appreciates the most exclusive properties require a more compelling, sophisticated and intelligent presentation – leading to a common, yet uniquely exercised and successful strategy emphasising the lifestyle qualities of the property.
This unique approach to luxury homes marketing delivers high quality, intelligent and creative concepts for property promotion combined with the latest technology and marketing techniques.
YOU CAN FOLLOW US ON
We understand moving home is one of the most important decisions you make; your home is both a financial and emotional investment. With Fine & Country you benefit from the local knowledge, experience, expertise and contacts of a well trained, educated and courteous team of professionals, working to make the sale or purchase of your property as stress free as possible.
