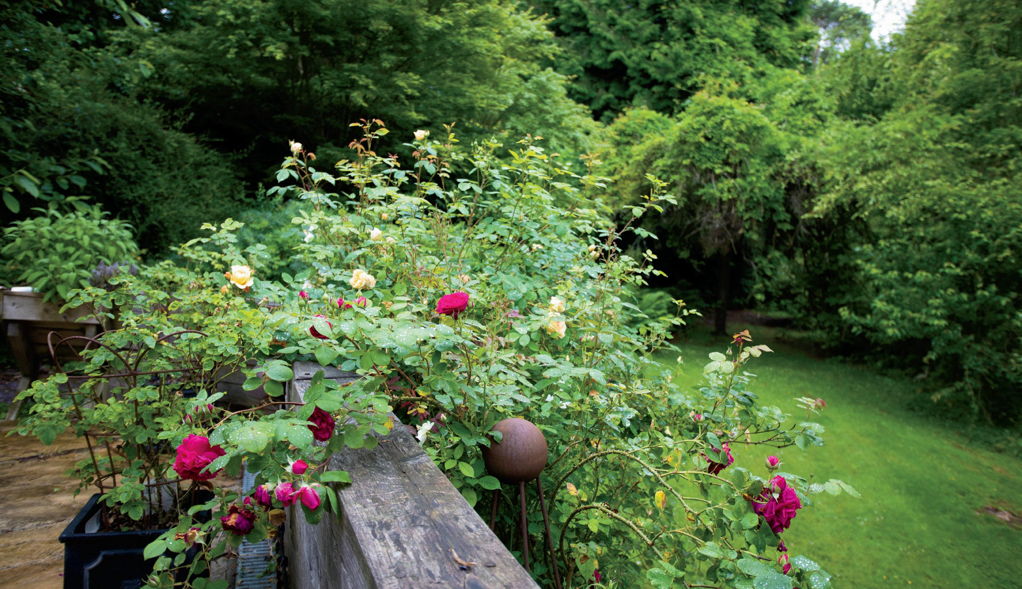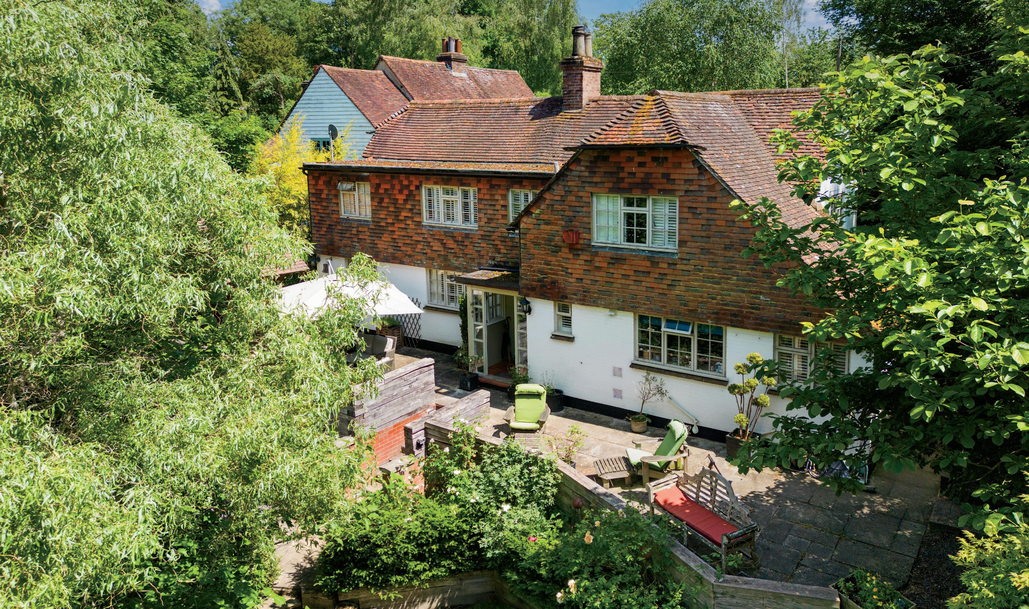
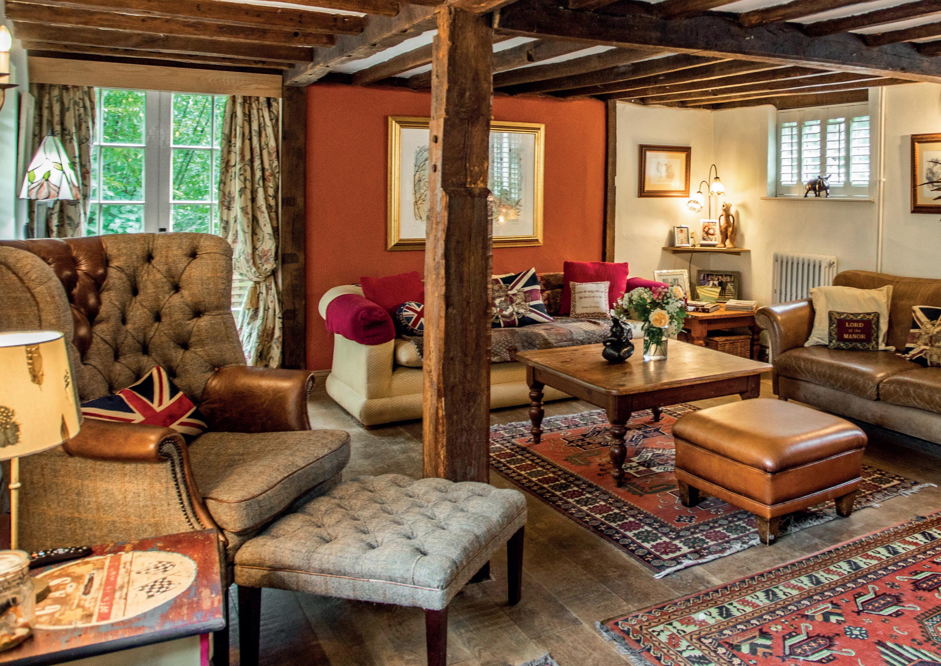
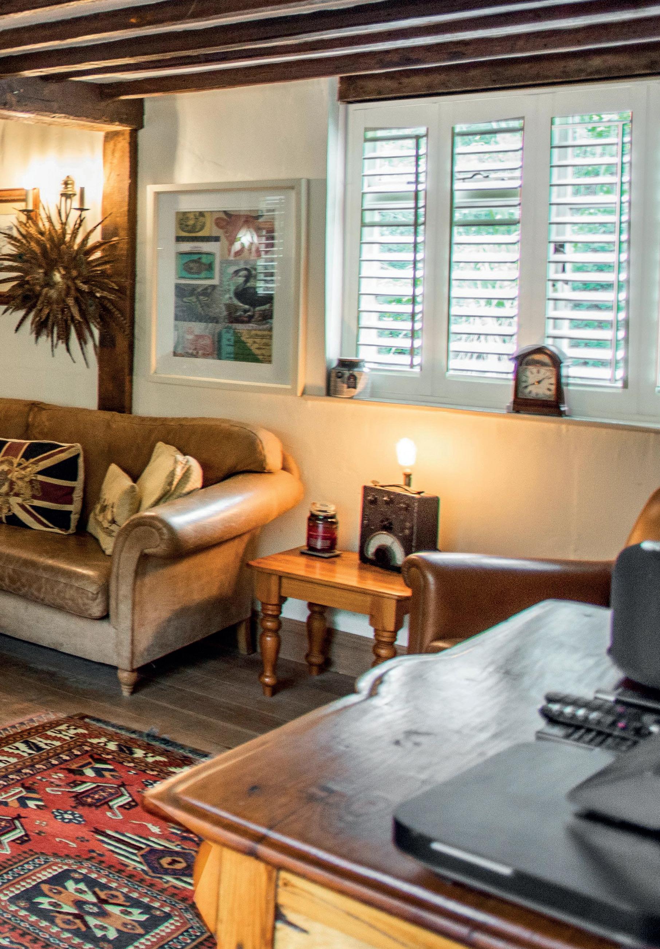
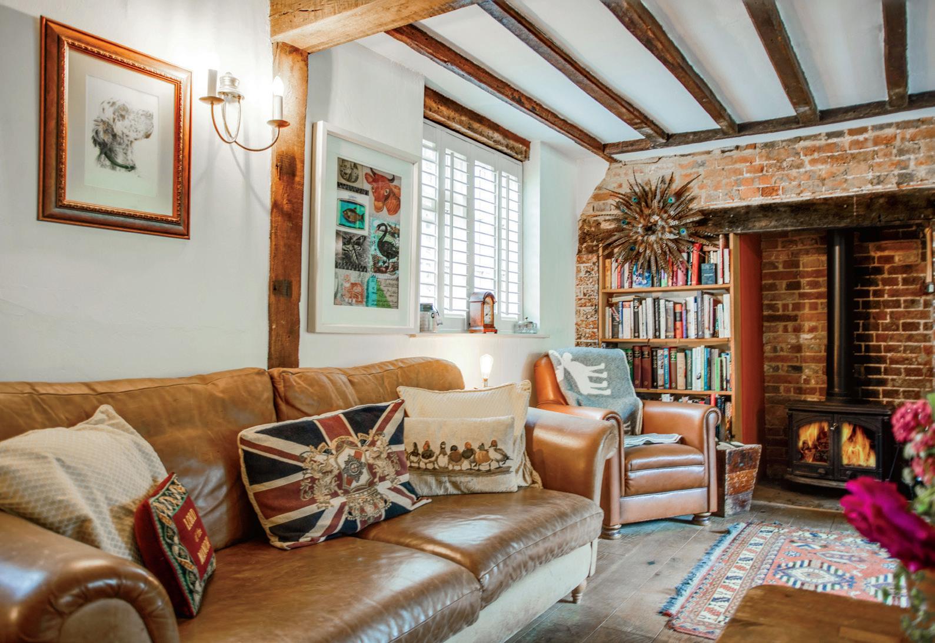
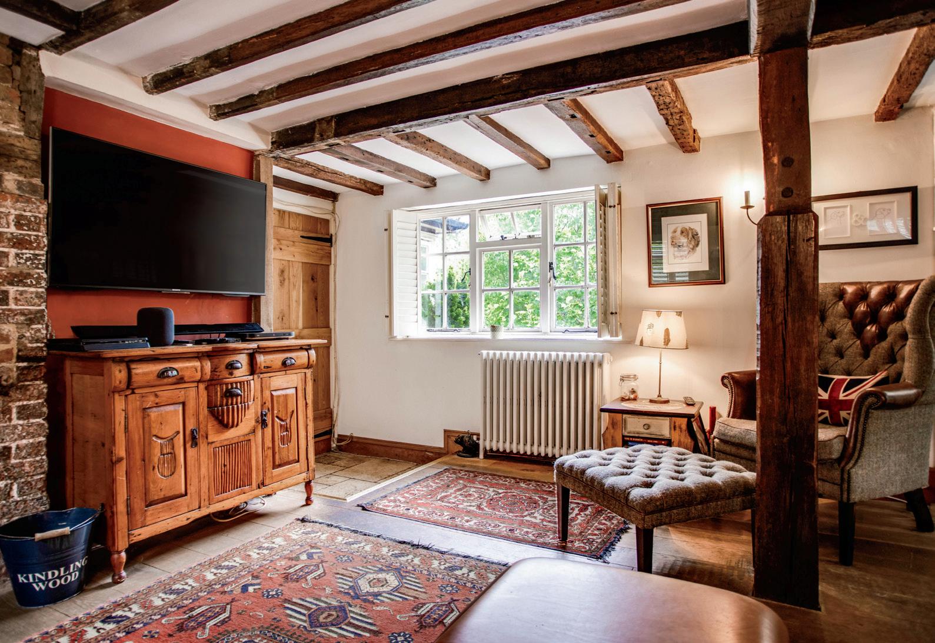
Fine & Country are proud to bring to market this four-bedroom detached family home with a large, landscaped garden, detached double garage with workshop, office and bathroom, and ample parking in approximately 3.32 acres of land located in an enviable rural position on the edge of the popular village of Brenchley.
This beautiful unlisted character home, which also benefits from a private driveway, is set well back from the road, and is offered to the market chain free. The property has wonderful potential for the new owners to add their own stamp and the L-shaped outbuilding could, subject to the necessary permissions, be converted into further accommodation.
The house includes approximately 1645 square feet of internal living space, is set over two floors, and consists of, on the ground floor, a kitchen/breakfast room, utility room, cloakroom, sitting room and storeroom. Upstairs, on the first floor, you find four bedrooms and a family bathroom.
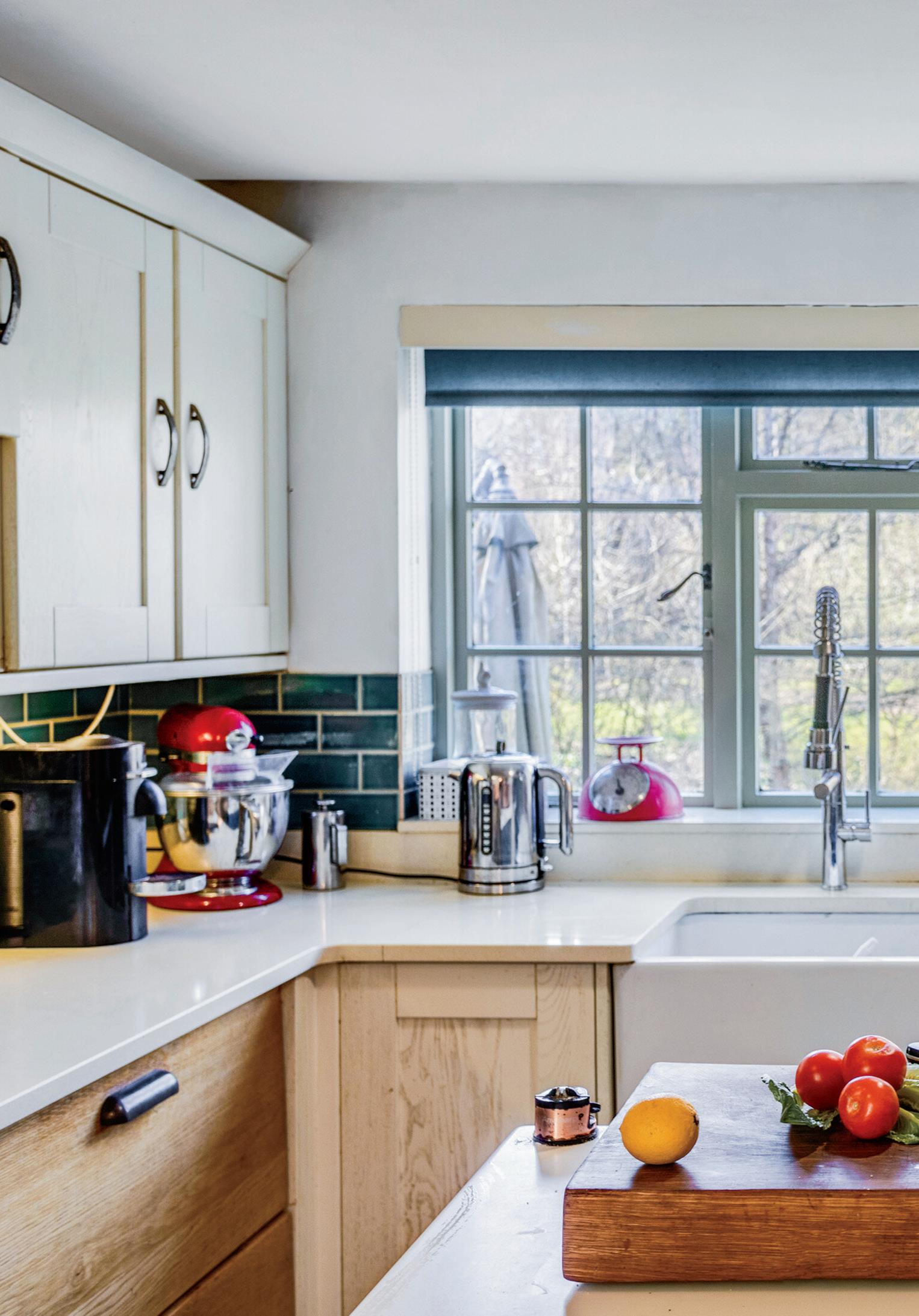
The house itself was formally two cottages dating back to the 17th Century and includes several period features including a weatherboard and tile hung exterior and exposed beams, oak flooring, and latched doors in the interior.
From the long private driveway flanked by impressive mature trees you walk over a small bridge across a beautiful tree lined stream towards the front door. On entering the house through the front porch, you arrive in a large central hallway. To your right you find the triple aspect kitchen/breakfast room and adjacent utility room with a door leading outside. This fantastic room has been renovated by the current owners and is flooded with natural light and has ample room for a dining table. Further features include a kitchen island, butler sink, oak laminate floorboards, Corian work surface and bespoke wall and floor cabinets. There is also a double larder cupboard and integrated fridge and dishwasher. From the central hallway to the left, you enter the large 20’6 x 15’7 sitting room. This stunning room features triple aspect windows and doors including French doors leading to the garden, exposed beams, wooden oak floorboards, and an ingle nook fireplace with a log burner.
Taking the stairs from the central hallway to the first floor you find you find four bedrooms, and a family bathroom. The family bathroom includes a free-standing slipper style bath and a separate shower and has been renovated by the current owner with Fired Earth tiles. The principal bedroom has exposed beams while two of the other bedrooms have built in wardrobes.
The house is approached via a private drive opening onto an extensive gravel parking area with a large L-shaped detached outbuilding comprised of a double garage, workshop, office and bathroom and mezzanine storage overhead. This fantastic building could, subject to the necessary permission, be converted into a large, detached annex as required.
Outside the property features a beautiful mature landscaped garden that wraps around the house and features a large raised paved terrace with covered barbeque overlooking the stream. A truly picturesque spot in which to relax and entertain. The property benefits from two fields with direct access from the driveway with the total land extending to approximately 3.32 acres.
This wonderful property is in an enviable rural position near the popular village of Brenchley. With its 13th Century church, Brenchley is situated in an Area Of Outstanding Natural Beauty and offers a plethora of facilities including a post office/newsagents and public house. There are a variety of excellent schools in the surrounding area including Brenchley Primary School, boys and girls Grammar schools in Tonbridge and Tunbridge Wells and several wellregarded preparatory schools including Holmewood House, Hilden Grange and Somerhill.
The main line train stations of Paddock Wood and Tonbridge provide direct links to London while the A21 provides access to the M25 motorway network.
Freehold
EPC Rating E
Council Tax Band G
£1,300,000
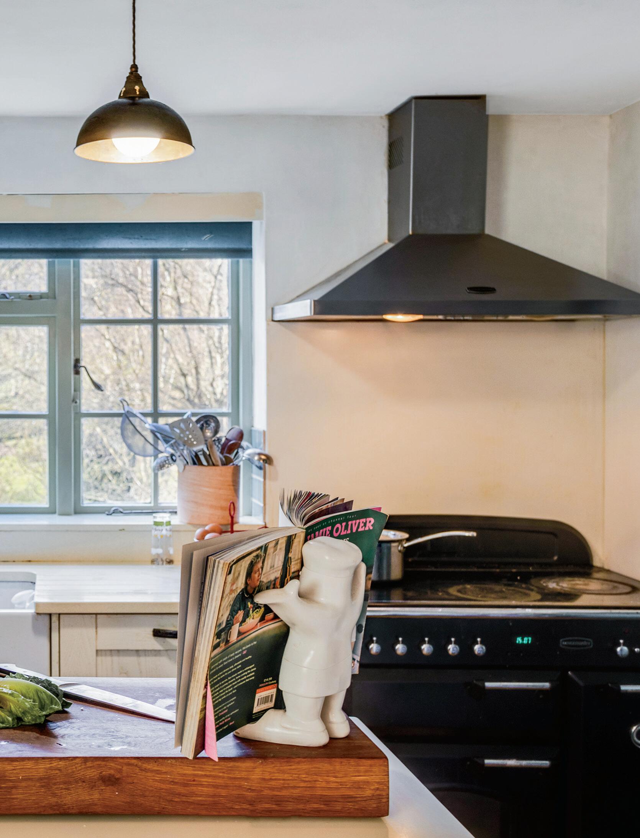
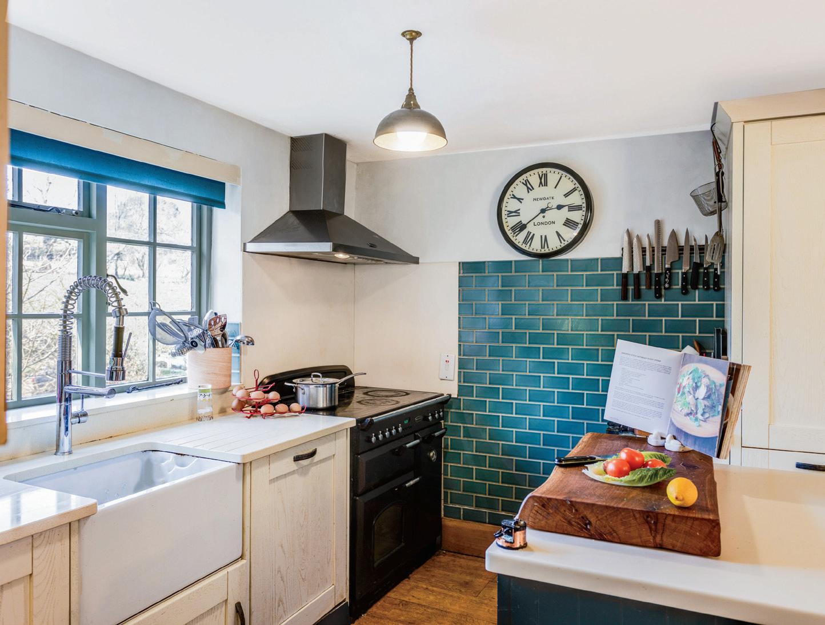
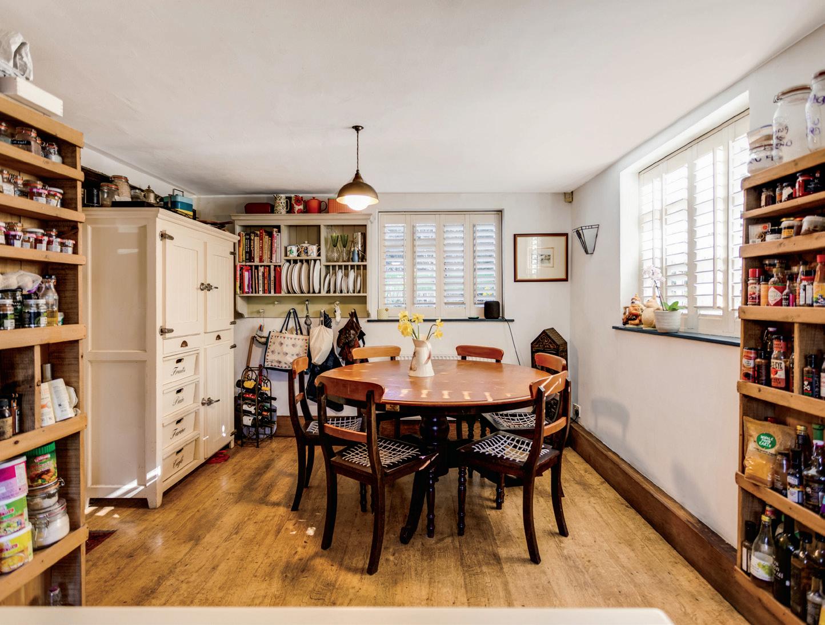
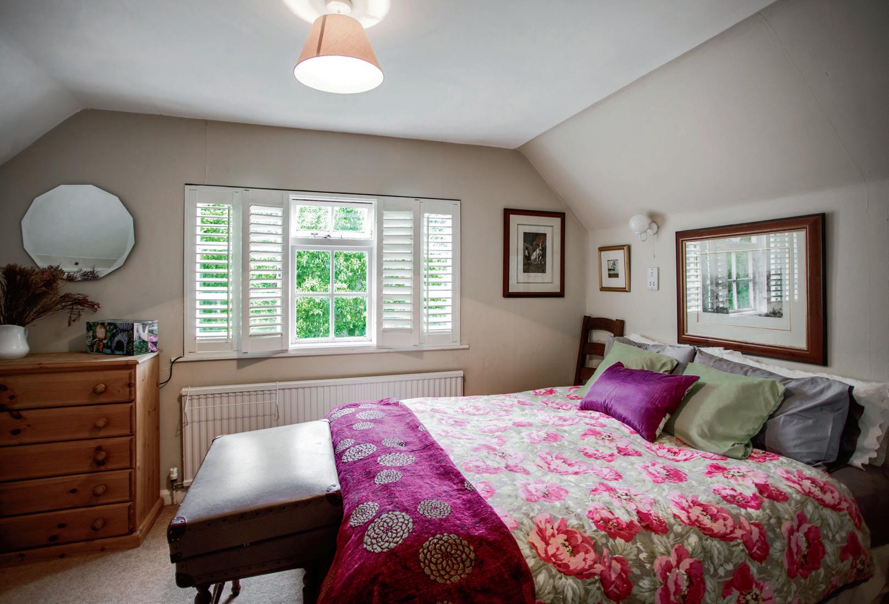
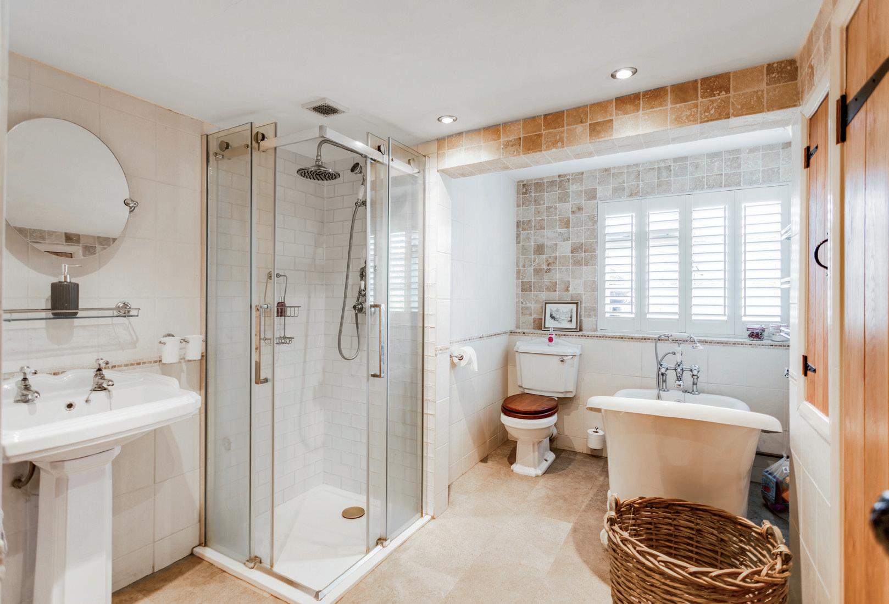
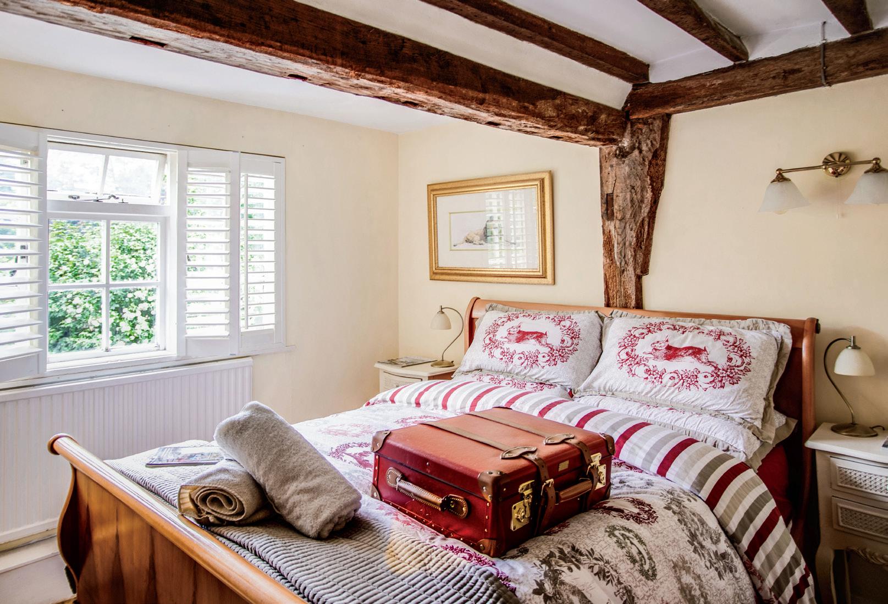
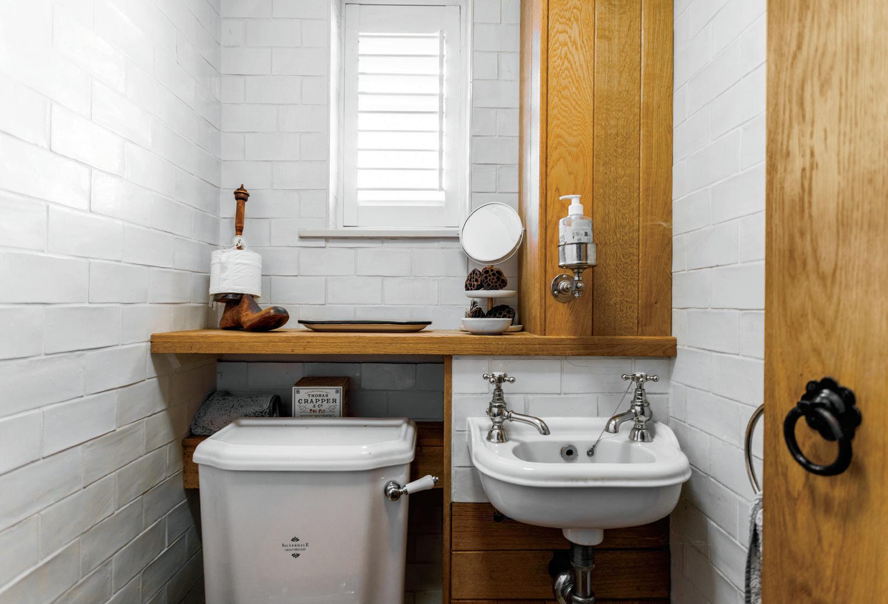
Agents notes: All measurements are approximate and for general guidance only and whilst every attempt has been made to ensure accuracy, they must not be relied on. The fixtures, fittings and appliances referred to have not been tested and therefore no guarantee can be given that they are in working order. Internal photographs are reproduced for general information and it must not be inferred that any item shown is included with the property. For a free valuation, contact the numbers listed on the brochure. Copyright © 2022 Fine & Country Ltd.
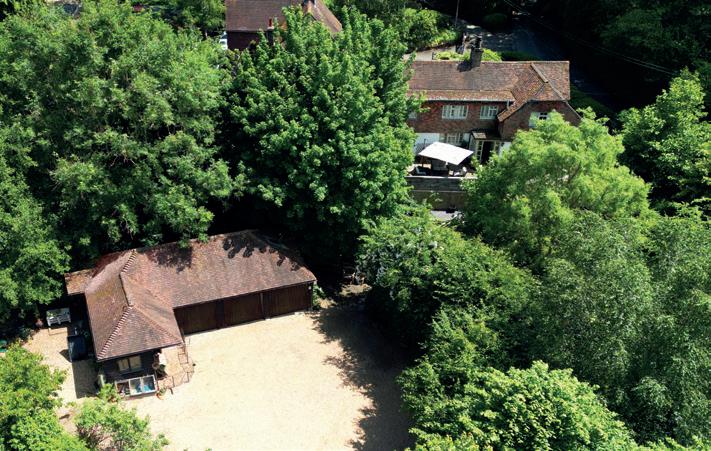
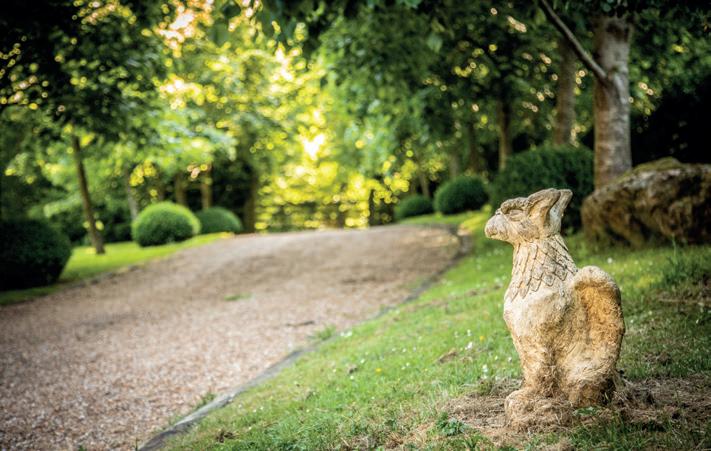
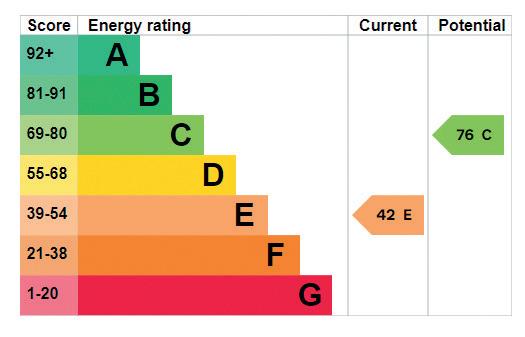
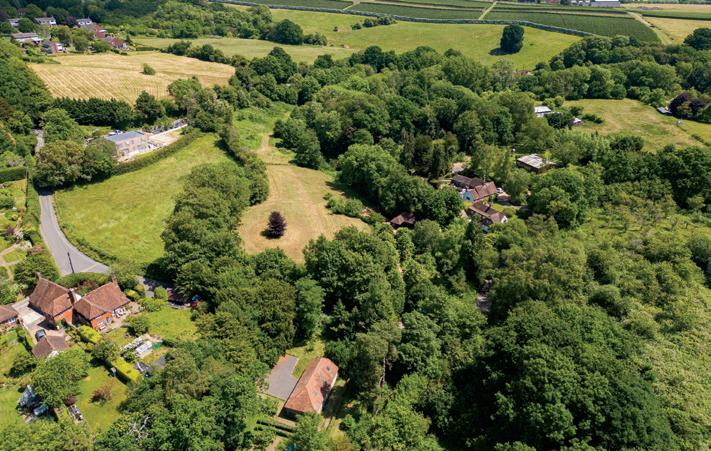


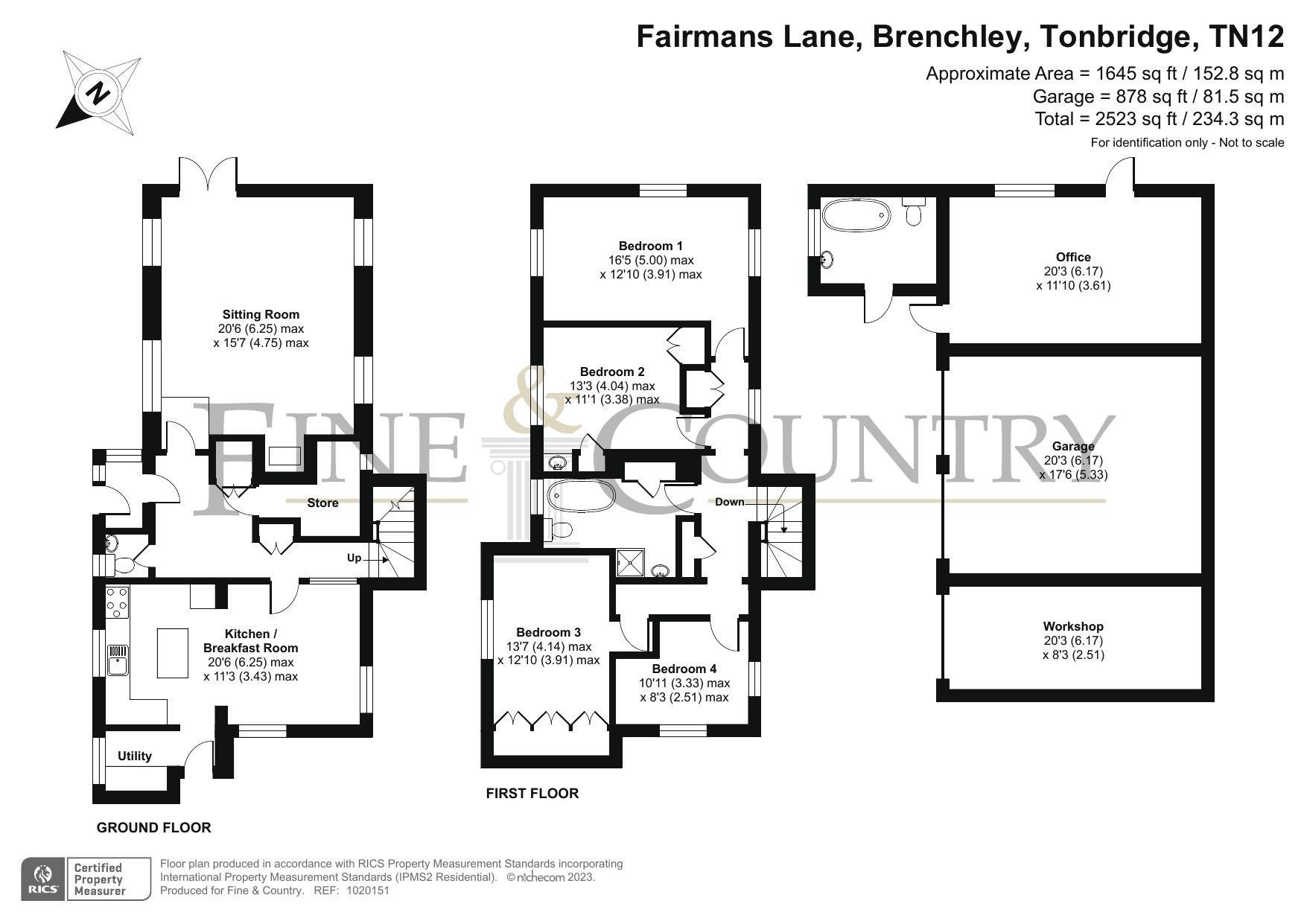
Fine & Country
160 High Street, Uckfield, East Sussex TN22 1AT 01825 767575 | uckfield@fineandcountry.com
