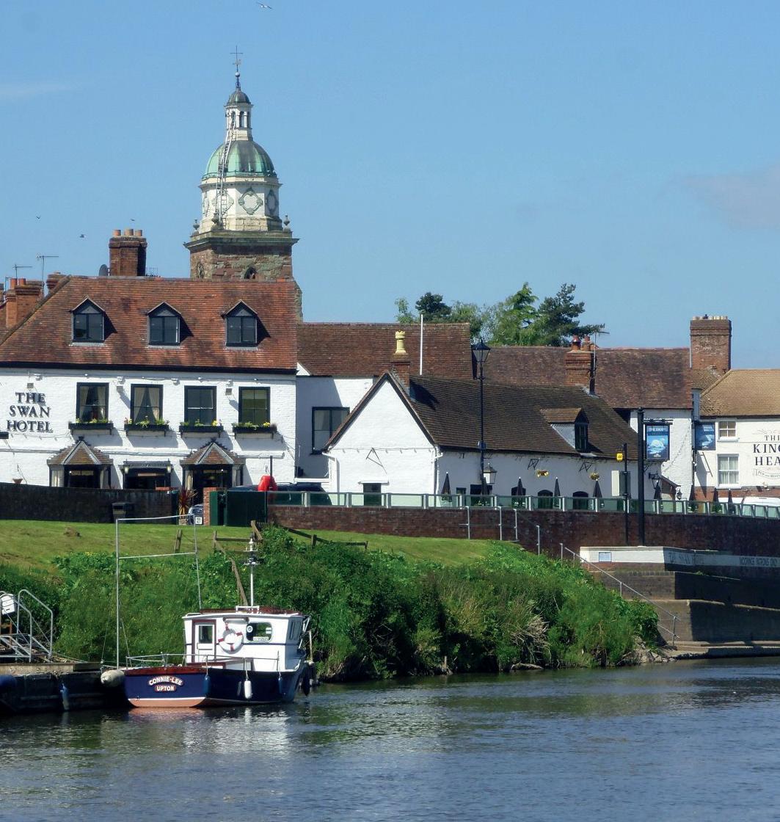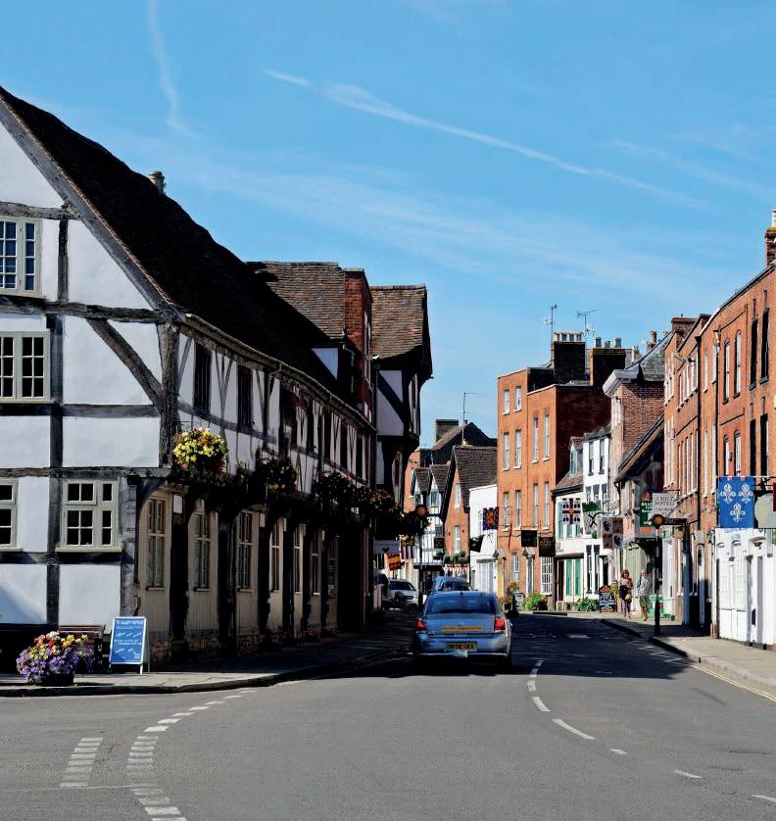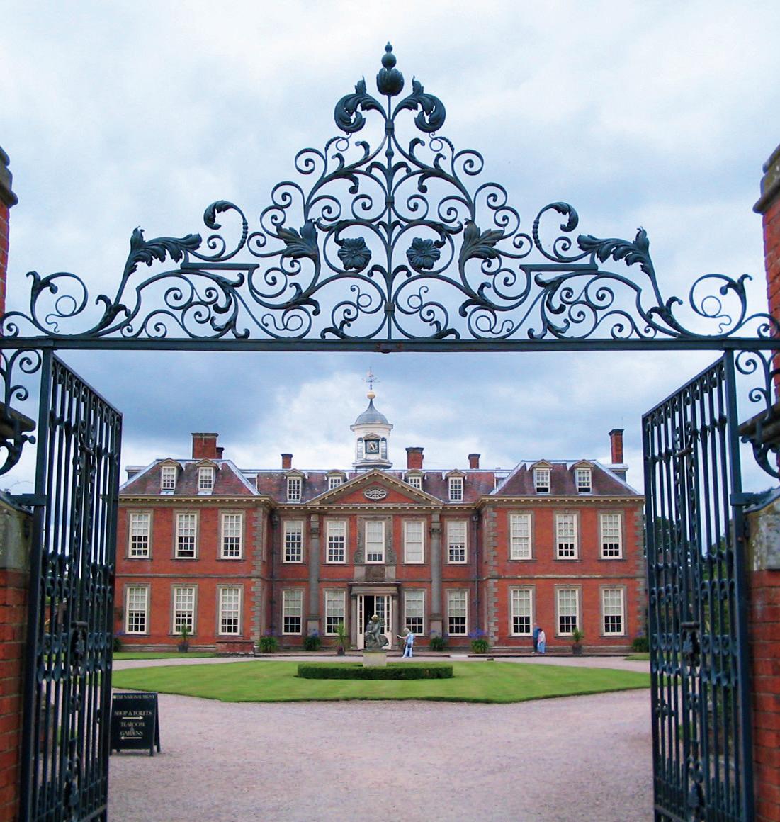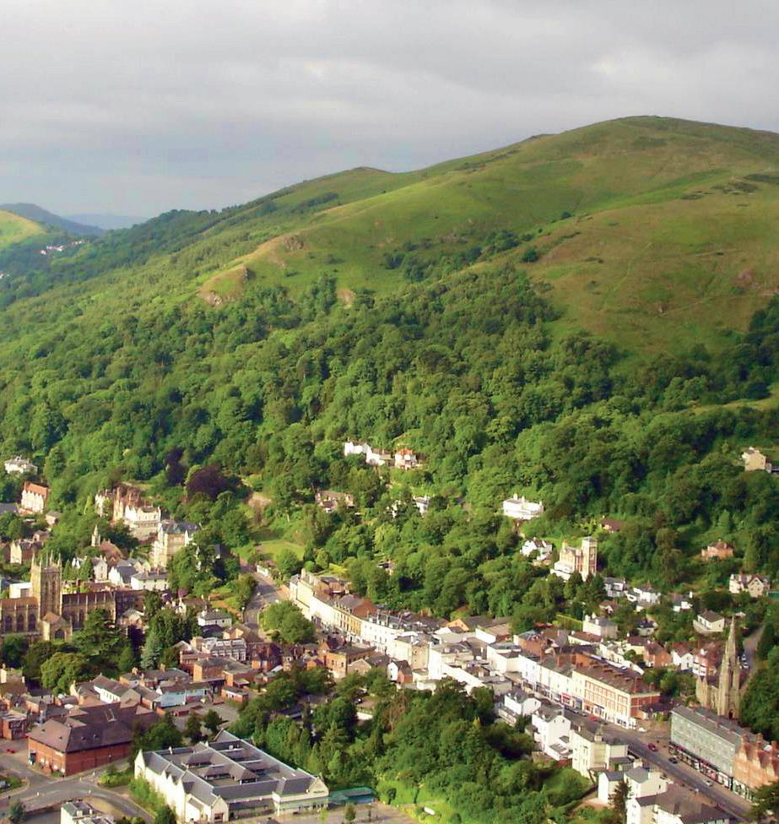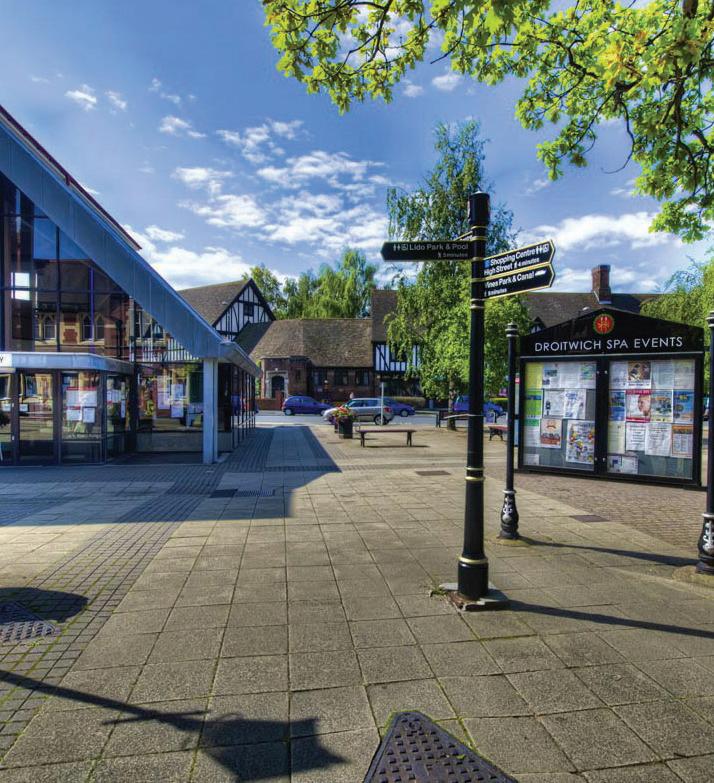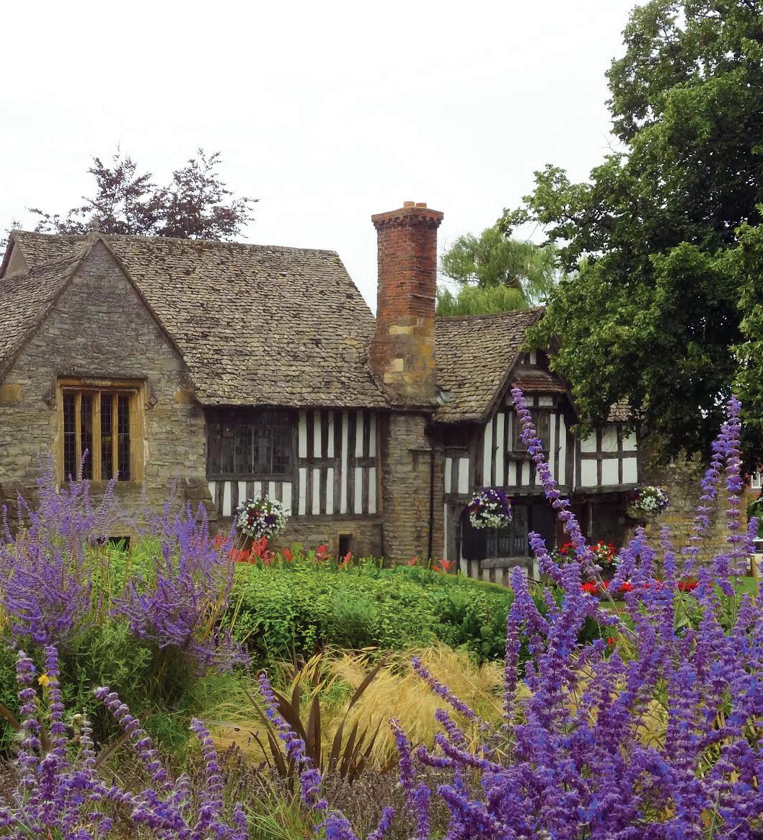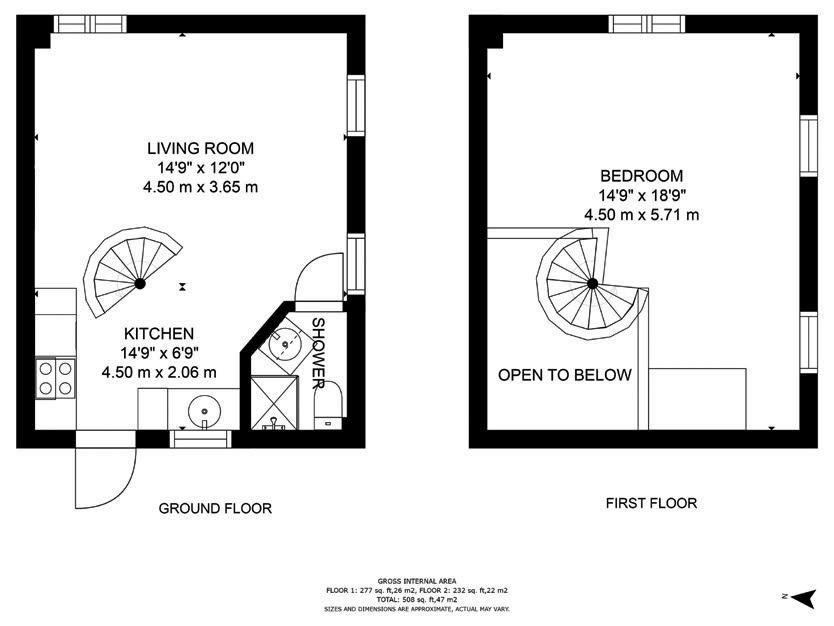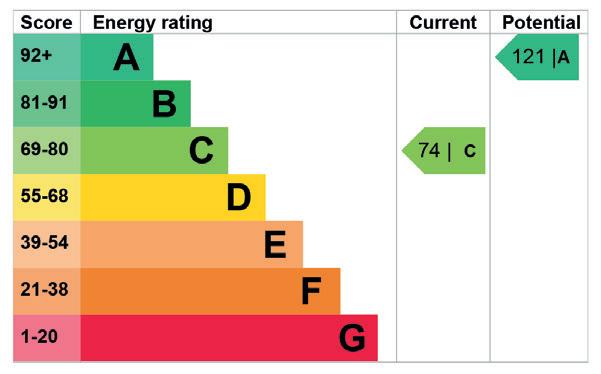PARK FARM
Park Farm is situated in the hamlet of Oddingley in the heart of Worcestershire. This beautifully proportioned 5 bedroom Georgian farmhouse has accommodation set over three floors. With its high ceilings and a wealth of original features it is a wonderful family home. The property sits in 5.25 acres,made up of 3.50 acres of paddock and the remaining being gardens which wraparound the house. The south facing gardens are lawned with shrub borders and have stunning views across the open countryside. Park Farm is a very versatile property with a 1 bedroom detached holiday let and a further 2 bedroom annex providing rental income to the current owners.
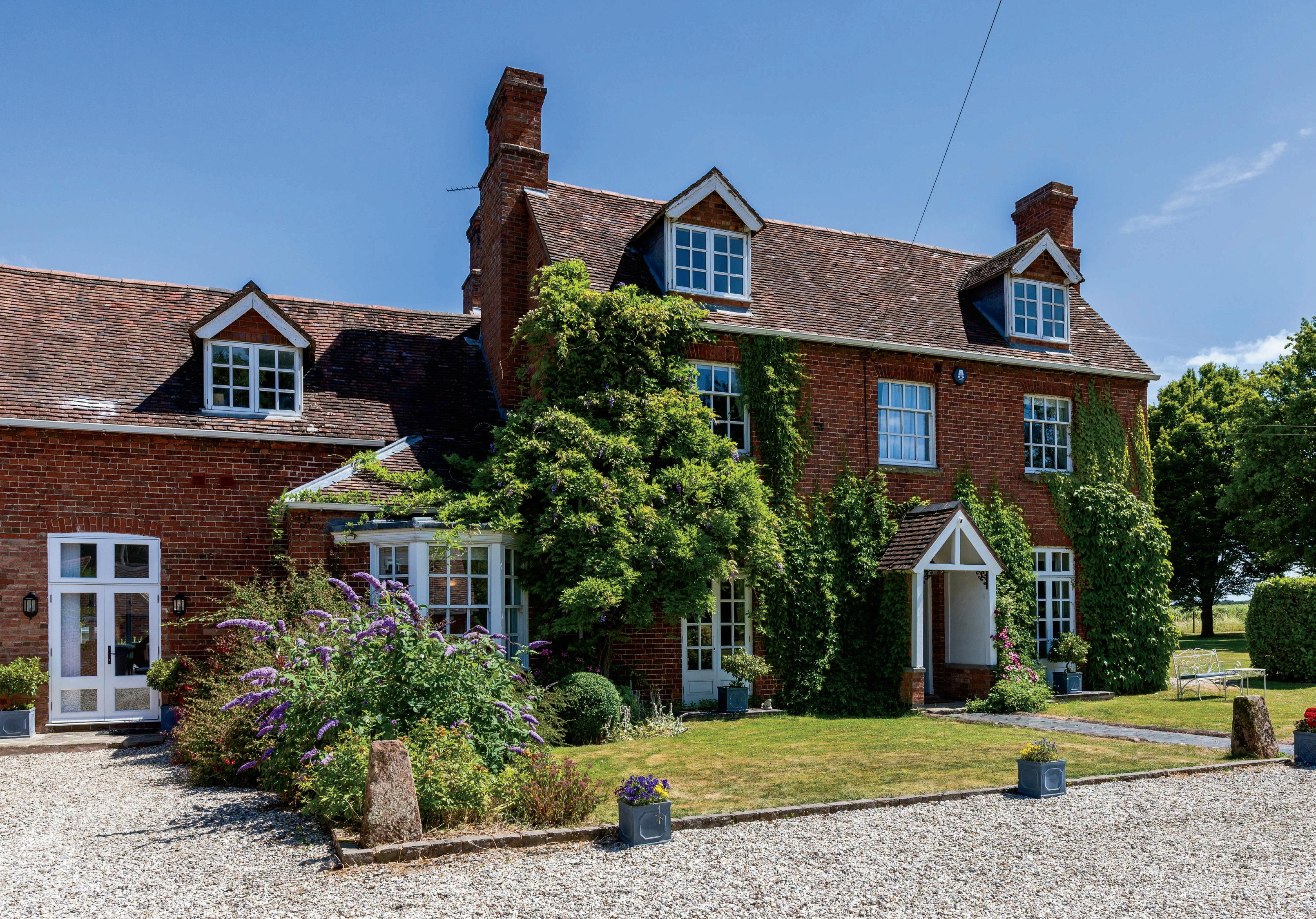
Ground Floor:
The approach to the property from the Solent Gold Stone driveway to the parking area, is made through the open porch and into a light and airy hallway with original flagstone flooring. Pleasant views of the gardens can be seen from both the front door and back door. Reception rooms lead off the hallway including the large drawing room which has a feature fireplace with a cast iron grate and wooden surround. There is a formal dining room which has an original quarry tiled floor and a large open fireplace which houses a log burner. A door leads from the dining room to the additional sitting room and the kitchen. The sitting room also has a log burner and lovely views across the front of the property.
The family kitchen has a Belfast sink, attractive cream wooden wall and base units, granite worktops and handy storage baskets built in. An oil fired Pressure Jet Redfyre Aga type range provides cooking facilities and also serves as a boiler for the house. Other appliances include a dishwasher, American fridge freezer and an induction hob. A downstairs cloakroom and coats area is also found off the hallway as well as a further reception room which is currently used as a gym. A rear hall leads to a substantial family room with a stunning beamed ceiling which was the former scullery. This room is light and airy and has fantastic views of the gardens and the fields beyond. There is a stone brick hearth with a log burner and bi-folding patio doors which lead out to the garden.
Park Farm has 2 cellars, one of which is brick vaulted and has had many uses over the years including a games room, party room, wine and general storage. It is currently set up as a bar/party room and is perfect for family get togethers.
The ground floor also has an annex which is currently used for office space. This spacious area which has a room on the ground floor and two bedrooms and a shower room on the first floor. The annex could easily be changed to a holiday let or accommodation for an elderly relative or teenager as it has its own entrance through patio doors as well as being accessed from the main house.












First Floor:
The impressive staircase leads to a bright open landing with a window to the rear aspect of the property overlooking the uninterrupted views across the back garden and fields beyond.
The main bedroom is of a substantial size and has a large en-suite shower room with vanity unit with storage, WC and heated towel rail. There is an attractive feature fireplace in the main bedroom which has a stone hearth and surround.
Bedroom two is a large bedroom with views of the front garden and has a feature fireplace with an original tiled surround. This room has an en-suite shower room with a vanity unit and WC.
Bedroom three has a feature fireplace and lovely views of the rear garden and the open countryside beyond. Access to the boarded loft is in this bedroom.
A large family bathroom with original oak and elm flooring is also found off the landing. The bathroom has a cast iron freestanding bath and separate shower and a vanity unit and WC with views of the rear garden.








Outside:
Access to the property is via ornate electrically operated iron gates, up a long driveway and onto the parking area, suitable for several cars. There is a large detached garage which can accommodate four vehicles - perfect for a collector. The gardens are approximately 1.75 acres which are made up of lawned areas, patios, mature trees, shrubs and attractive flower borders. The rear garden has a large patio area for entertaining and has stunning views across the open countryside of Worcestershire. There is a pretty summer house for relaxing and quiet time and a 3.5 acre field which currently houses some rare breed sheep. The paddock has a field shelter which has electricity and water, so ideal for keeping livestock. There is also a Solar PV array which is sympathetically located not to detract from the surroundings which provide a large proportion of the house electricity requirements.
Cottage
A one bedroom cottage is found in the grounds which has been fully renovated by the current owners and is let on a long term basis, but is ideal for Air BnB purposes. It is self-contained and has an open plan kitchen, dining, sitting area and a metal spiral staircase leading to the bedroom. The shower room is located on the ground floor. The cottage provides a rental income for Park Farm - details of which can be provided upon request.






