
Gypsy Lane | Bleasby | Nottingham | Nottinghamshire | NG14 7GG


Gypsy Lane | Bleasby | Nottingham | Nottinghamshire | NG14 7GG

A Grade II Listed country house which is possibly without equal in the County; a fine and substantial house which has been restored over recent years to a standard with a wealth of period features. Standing within 5.30 acres of glorious grounds, with first class leisure facilities and Coach House annexe.

A precise and meticulous restoration over recent years has created a house where no stone has been left unturned; in essence the Old Vicarage offers the advantages of a period country house with the benefits that one would expect from purchasing a comparable new build property. The house stands in private gardens and grounds extending to 5.30 acres offering a rather special home with a first-class leisure annex with climate control and an indoor swimming pool of a high calibre, a hard surfaced outdoor tennis court, loose box stabling and a grass paddock. Bleasby is a thriving village set in the Trent Valley between Nottingham and Newark on Trent having extensive amenities and high-grade schooling close to hand in Southwell.
A traditional formal entrance door with period fan-light above gives access to a central reception hall, giving an immediate indication of the calibre of this home. The reception hall showcases period features which are seen throughout the home including sash windows, original window shutters and period fireplace. Leading off the reception hallway is a guest cloakroom, as well as two fine reception rooms; a generous drawing room features a bay window providing views of the gardens, and a formal dining room provides the perfect space for entertaining.
Without doubt the heart to the home is a large open plan kitchen having an extensive range of solid walnut kitchen units, with an extensive range of integrated appliances. The kitchen features a large central island unit creating an extremely practical work space and a semicircular profile breakfast bar, as well as full height casement windows and secondary access door to the vehicle forecourt.
Leading off the kitchen is a generous family living space, with well defined dining and sitting areas. The dining area features a period skylight to the ceiling and the sitting area benefits from French doors providing access to the garden.
The ground floor is completed with practicalities including a utility room, traditional style boot room, and gardeners WC which features an access door to the garage.
A traditional staircase rises to the first floor where a central landing with period skylight to the ceiling, provides access to the bedroom accommodation. An impressive main bedroom suite enjoys a dual aspect view over the gardens and grounds and further benefits from a stylish en-suite bathroom and dressing room. Bedrooms two and three also benefit from en-suite facilities. Bedrooms four and five share the use of a high-quality family bathroom.
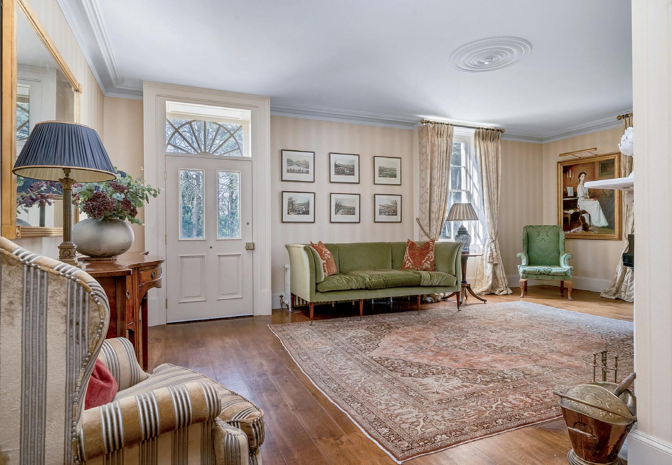
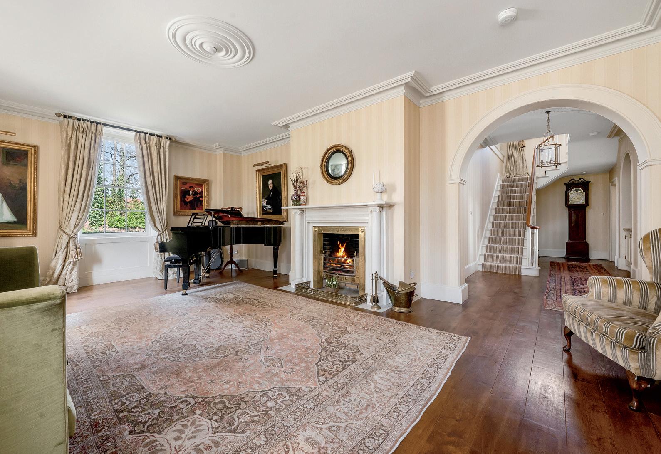
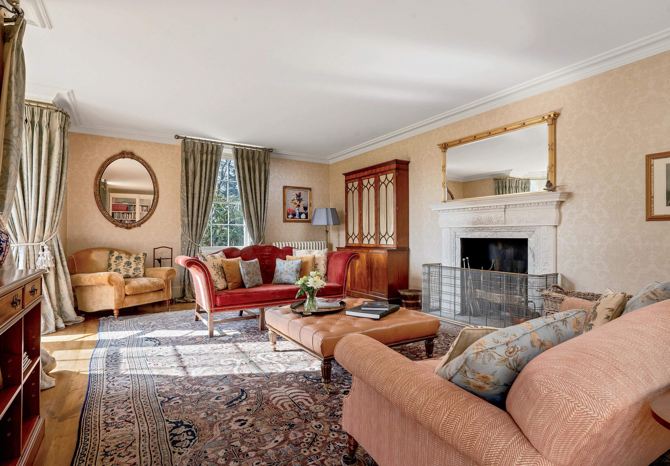
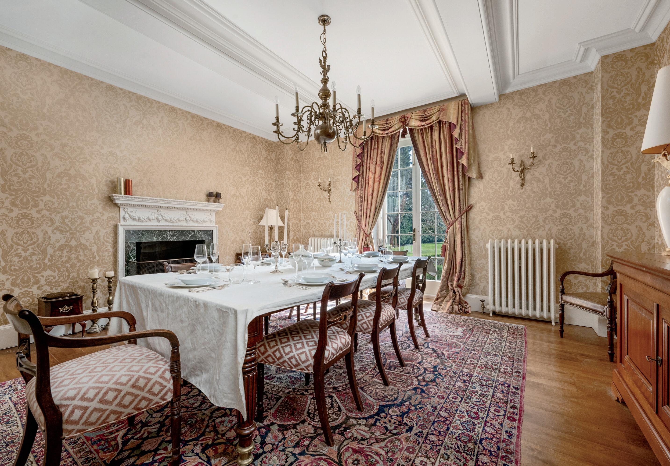
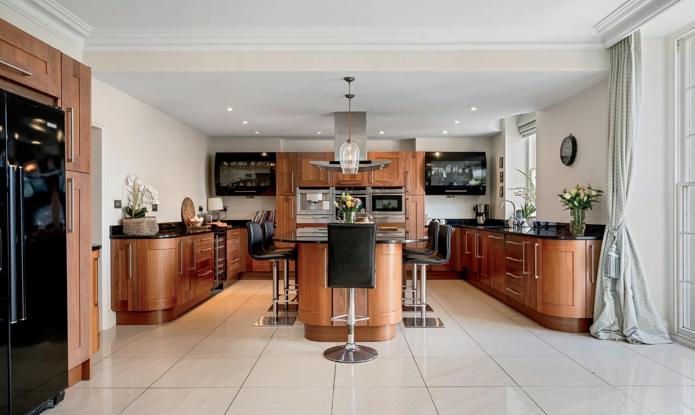




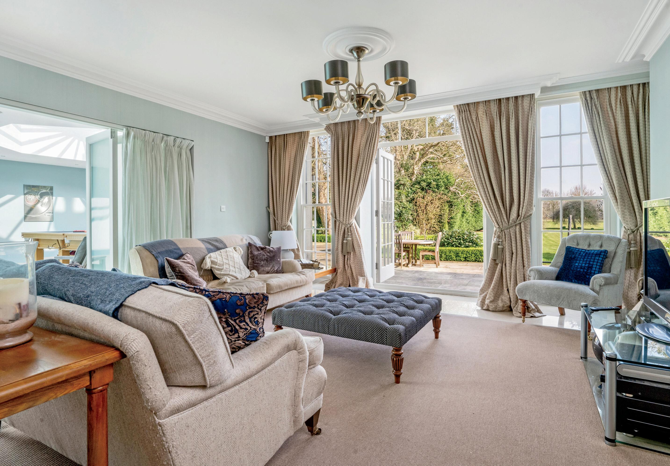
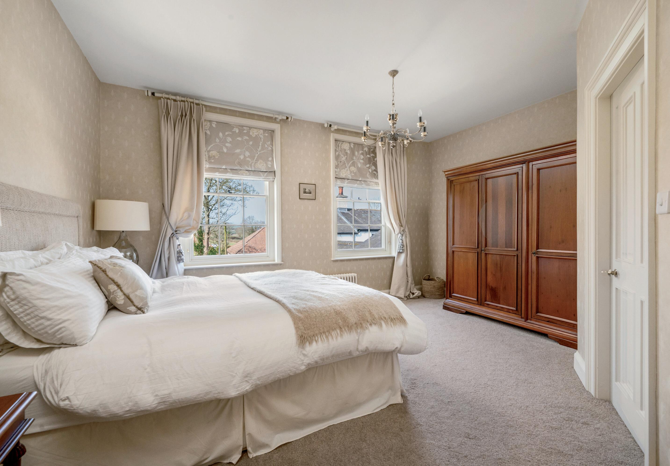
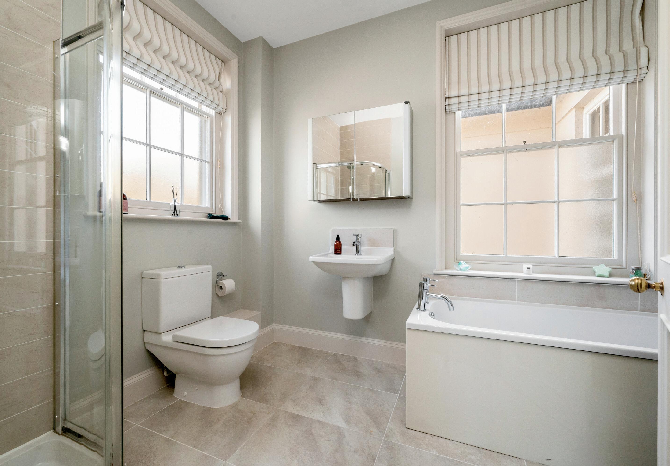

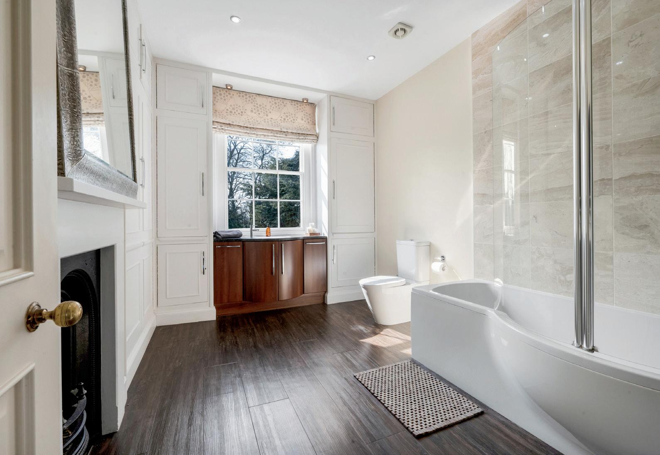
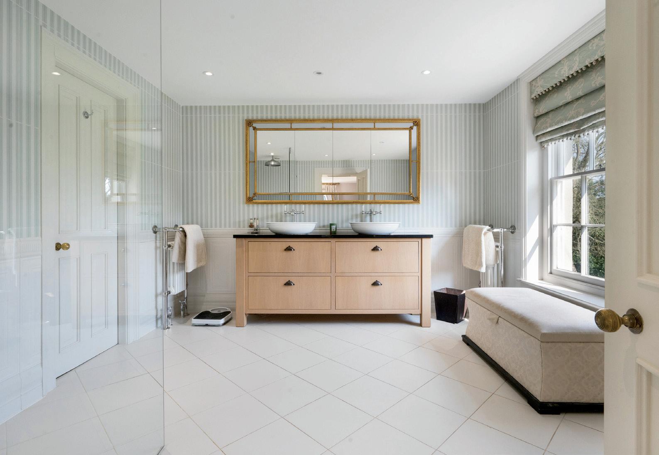
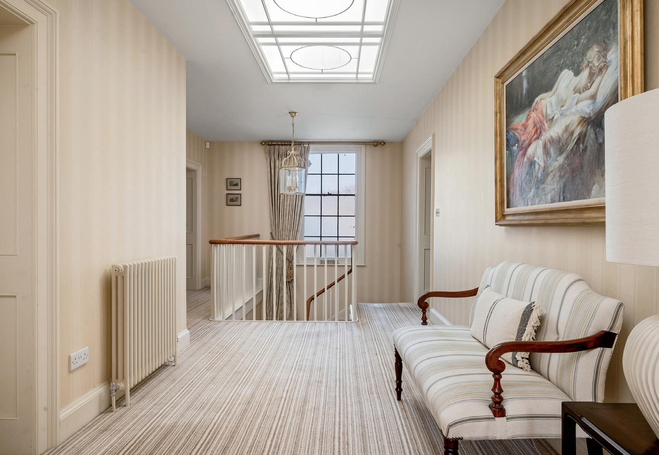
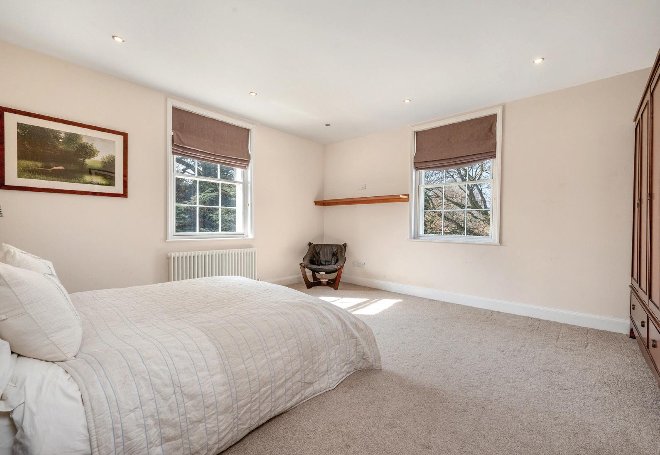

A period coach house set to the north western corner of the grounds provides an ideal relatives annex with a small private courtyard garden and parking space. The coach house provides accommodation including a reception room, breakfast kitchen, three bedrooms and two bathrooms.
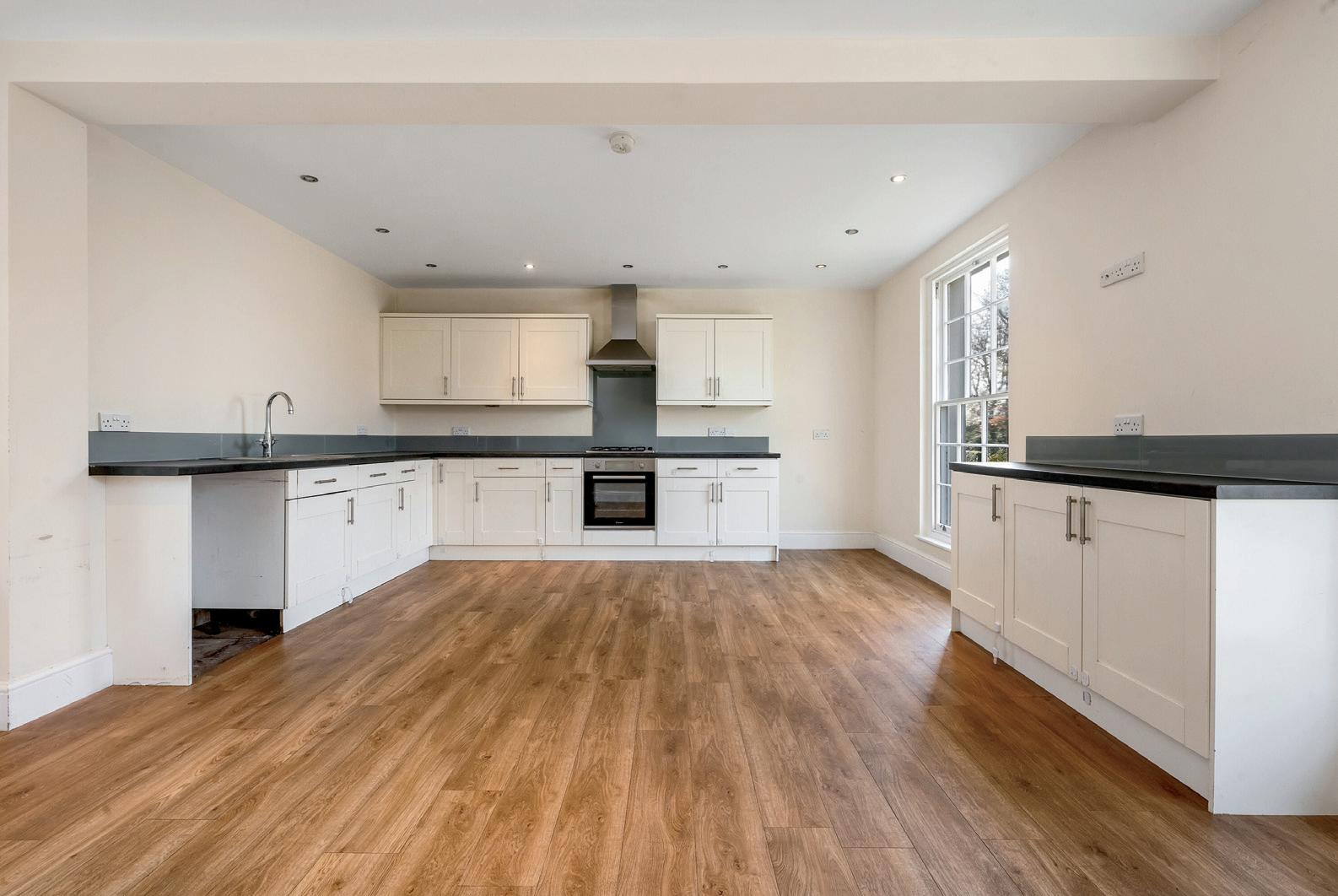
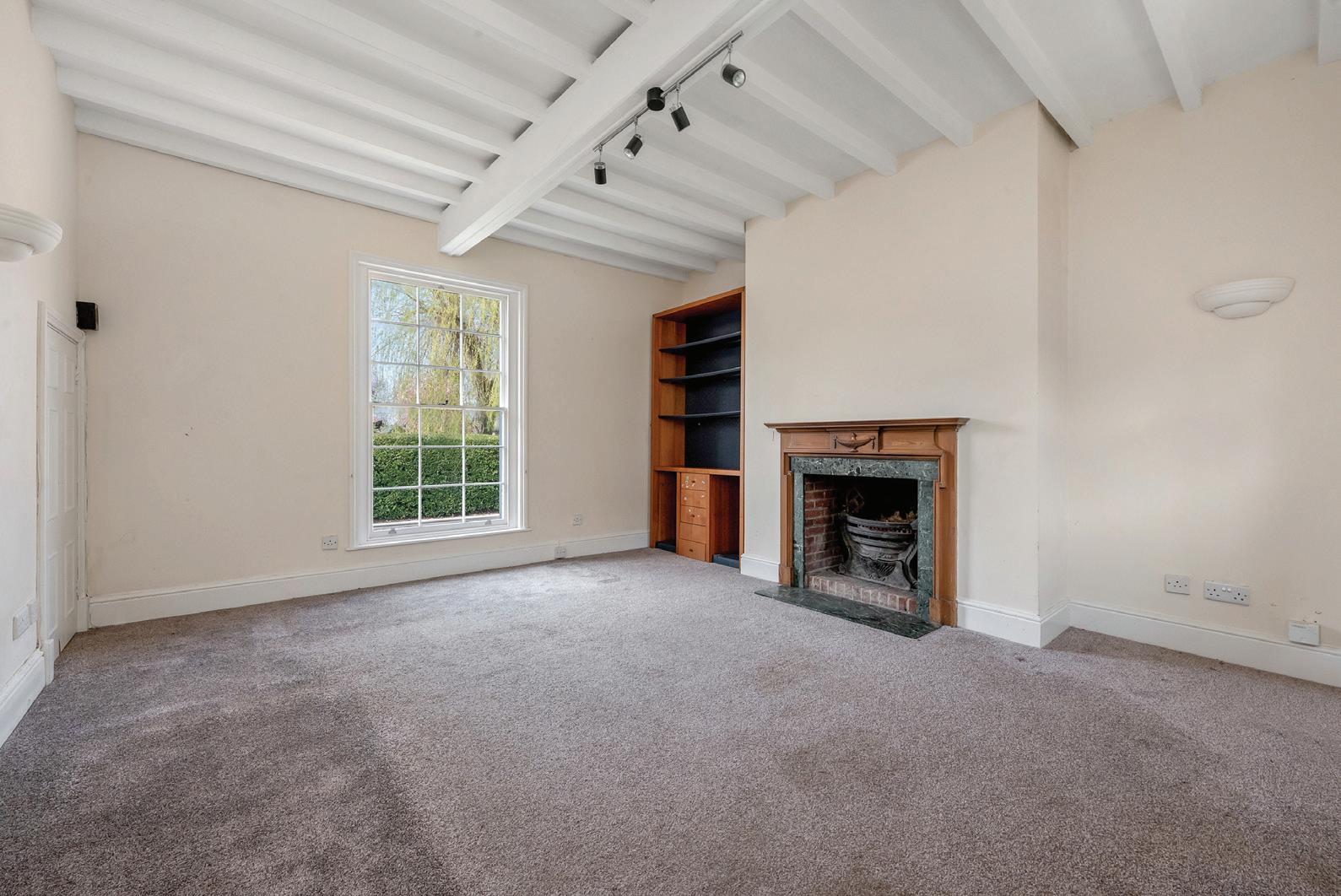
Swimming pool - accessed from the ground floor via bi-folding glazed doors is a stunning leisure wing having the focal point of an indoor heated swimming pool beneath a sealed unit lantern roof. The pool benefits from an electrically operated swimming pool cover and has a constant depth of 1.40 metres. In addition to the pool you will f ind a poolside cinema screen/projector, games/gym area, air conditioning/ heat exchanger installation and shower/changing facilities.
Beyond the gardens is an enclosed sheltered kitchen garden and hard surfaced, flood lit tennis court. To the southern edge of the plot accessed via a service road is a fenced paddock with adjacent stable block, with five loose boxes and tack room.
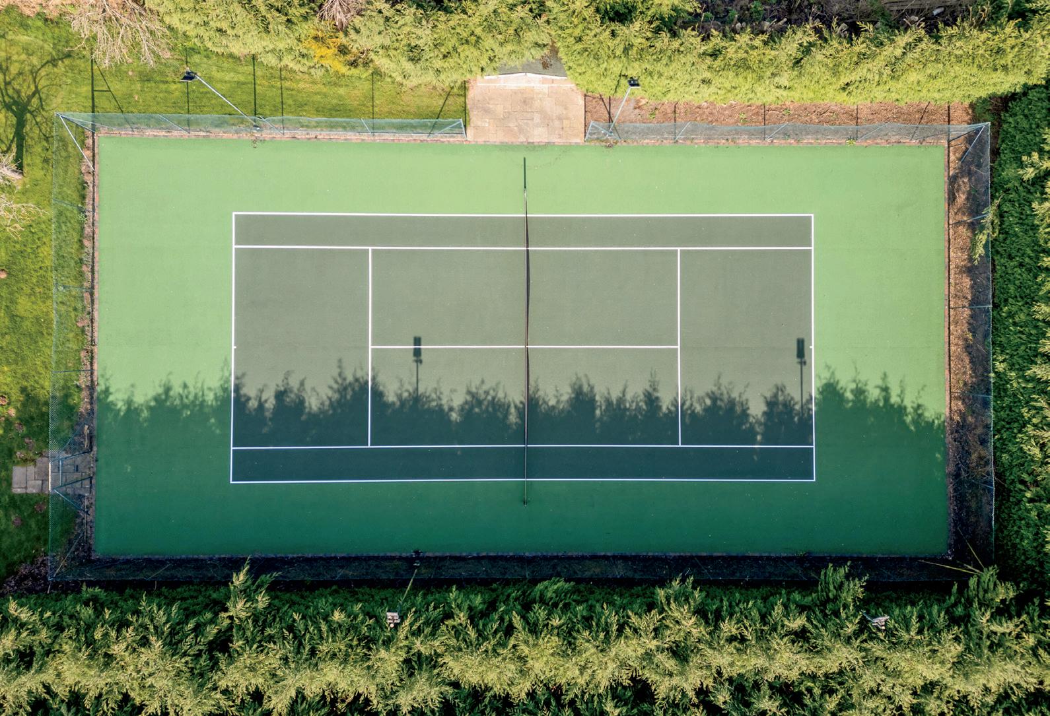

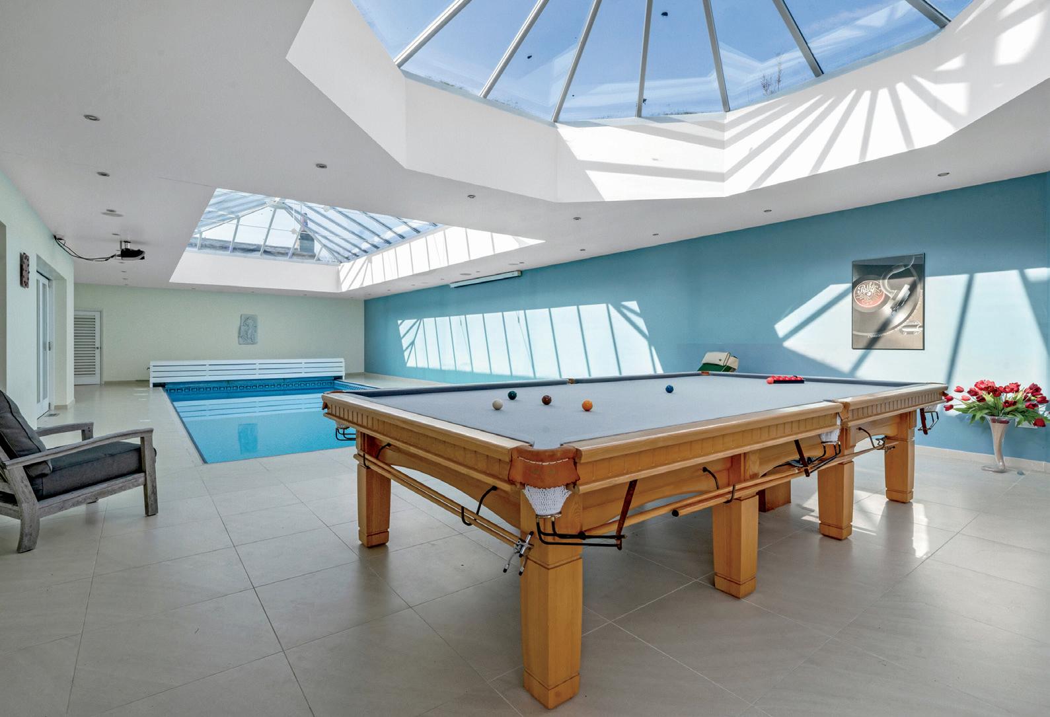
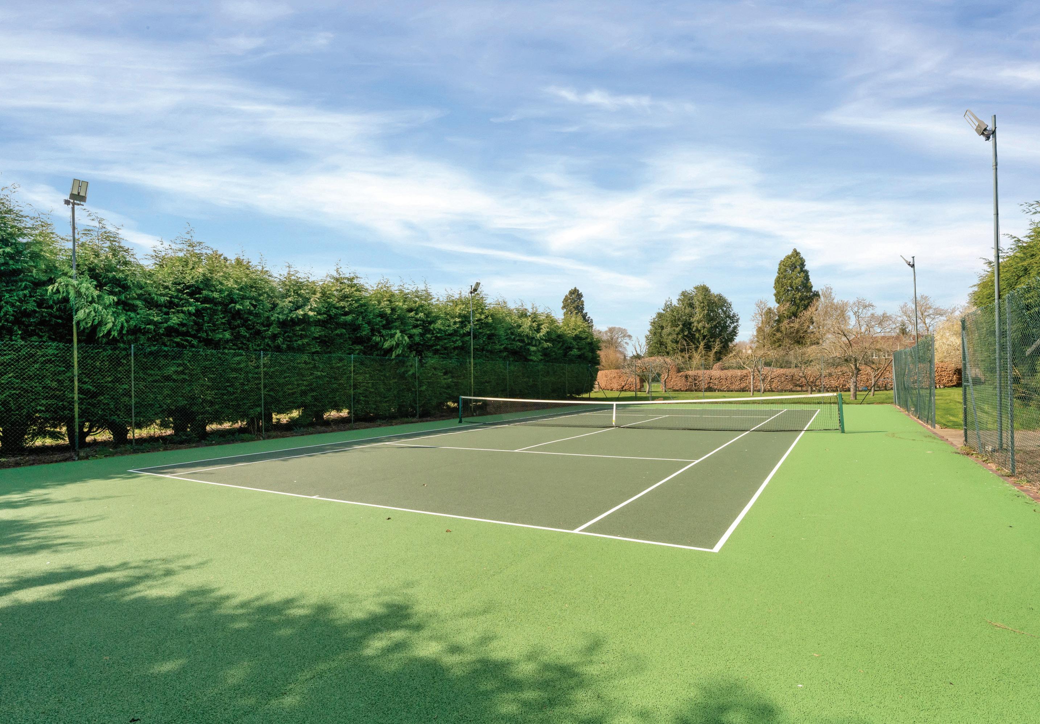
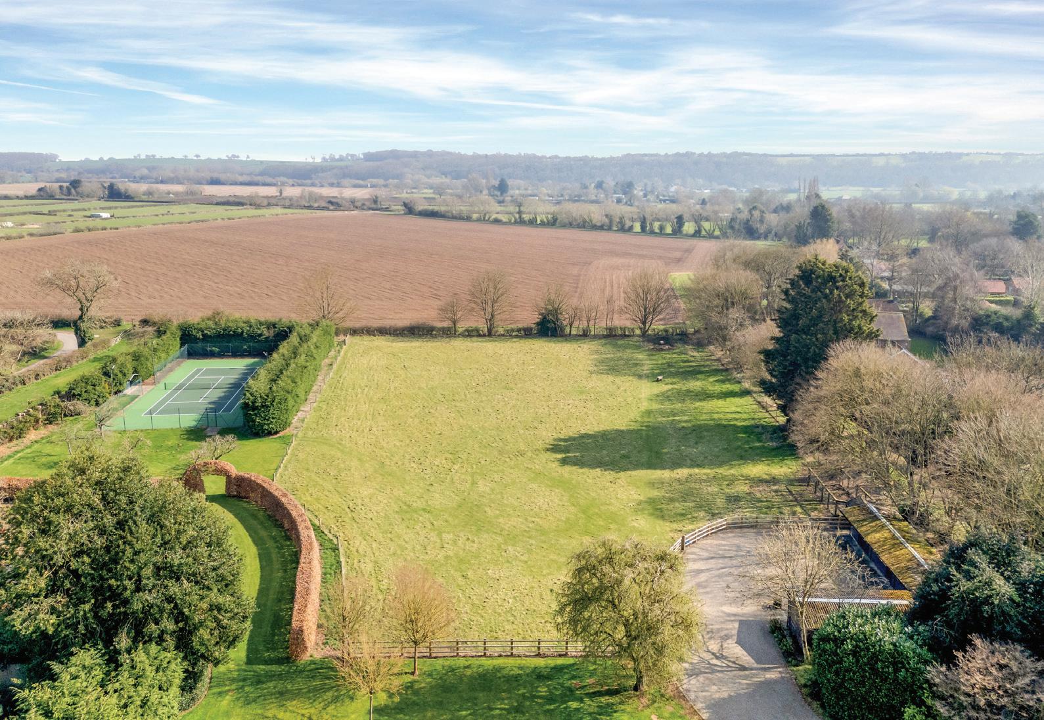


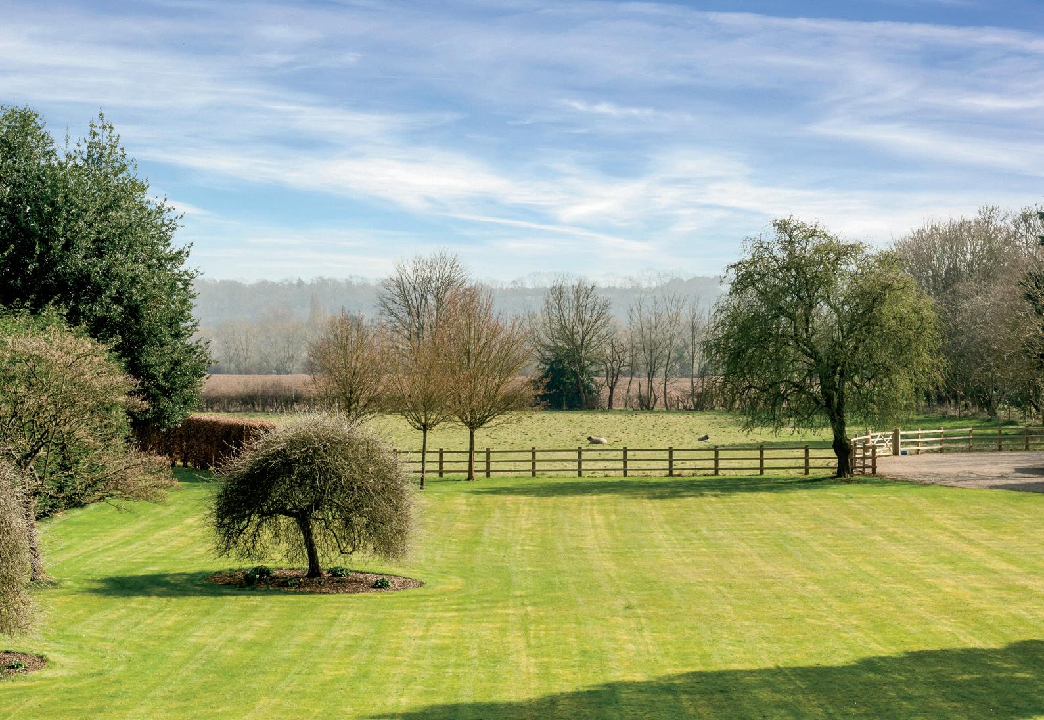
The Old Vicarage is set in extensive sheltered private gardens and grounds extending in total to 5.30 acres (or thereabouts) having a wooded frontage to Gypsy Lane. A traditional sweeping in/out drive provides an impressive sense of arrival, leading to the frontage of the house and continuing to a vehicle forecourt and garage block. The garden offers a high degree of privacy being sheltered on all sides by perimeter trees and shrubs with a level central lawned area extending from a stone flagged leisure terrace across the grounds. Extensive range of trees and shrubs providing seasonal colours.
A period coach house set to the north western corner of the grounds provides an ideal relatives annex with a small private courtyard garden and parking space. The coach house provides accommodation including a reception room, breakfast kitchen, three bedrooms and two bathrooms.
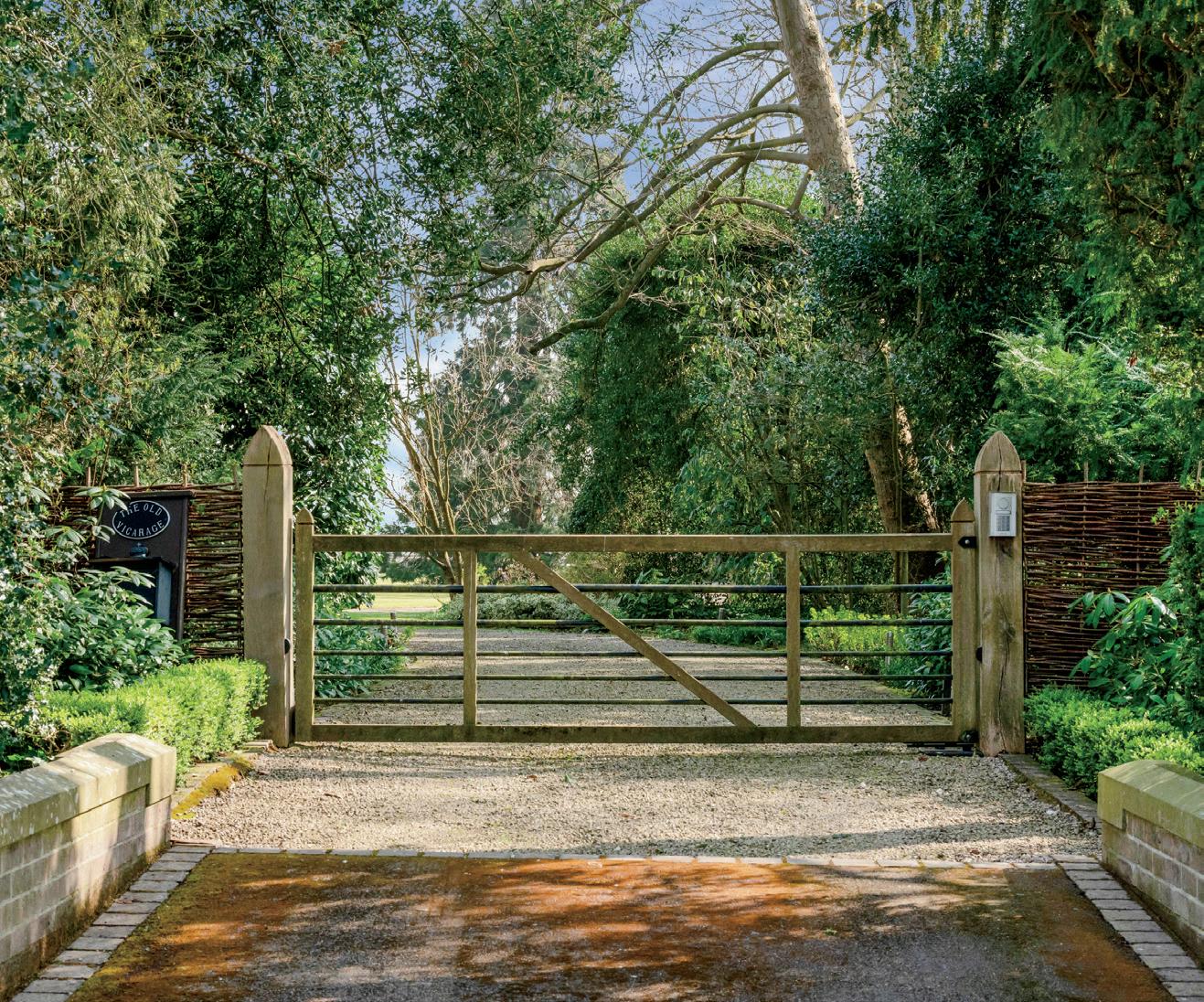

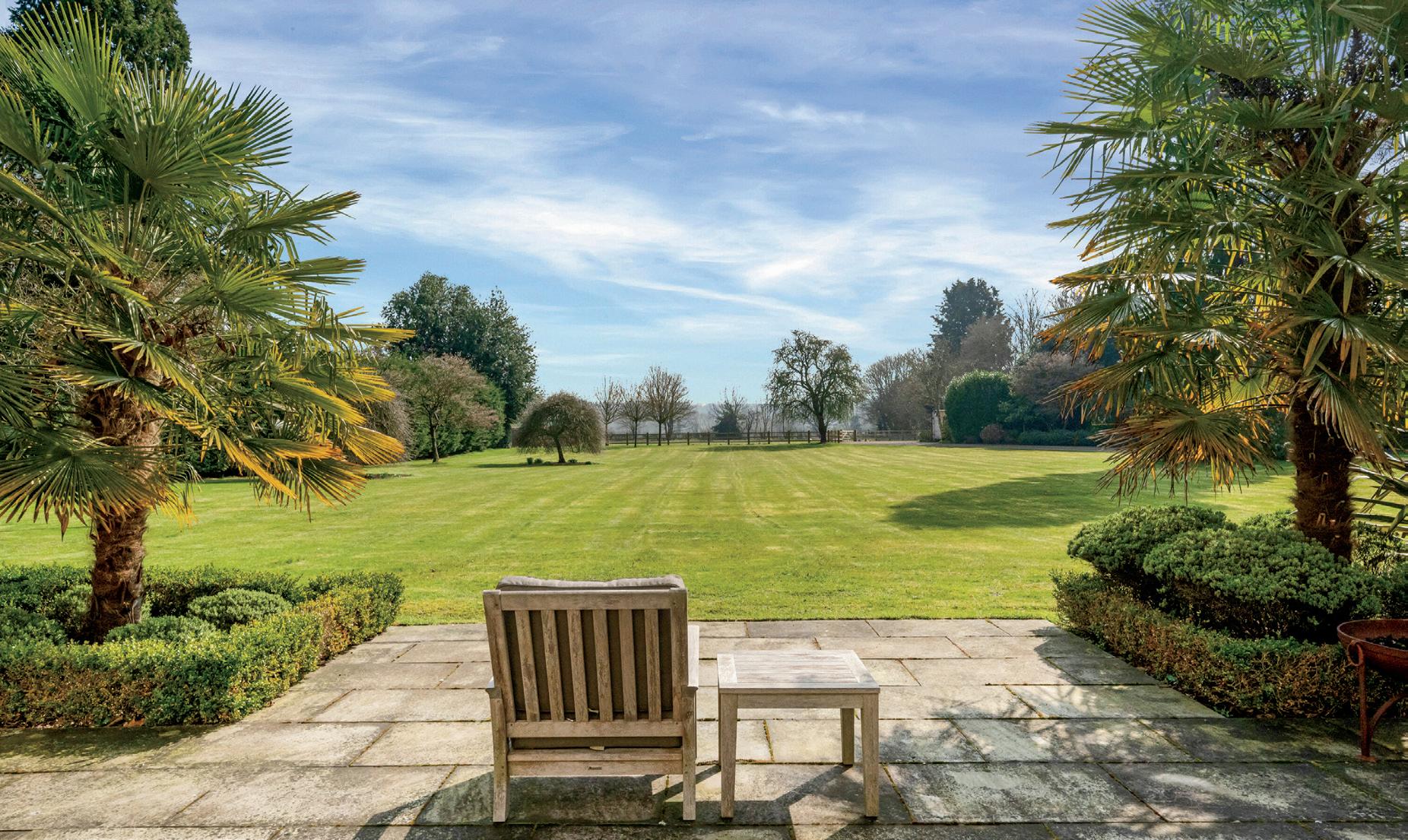
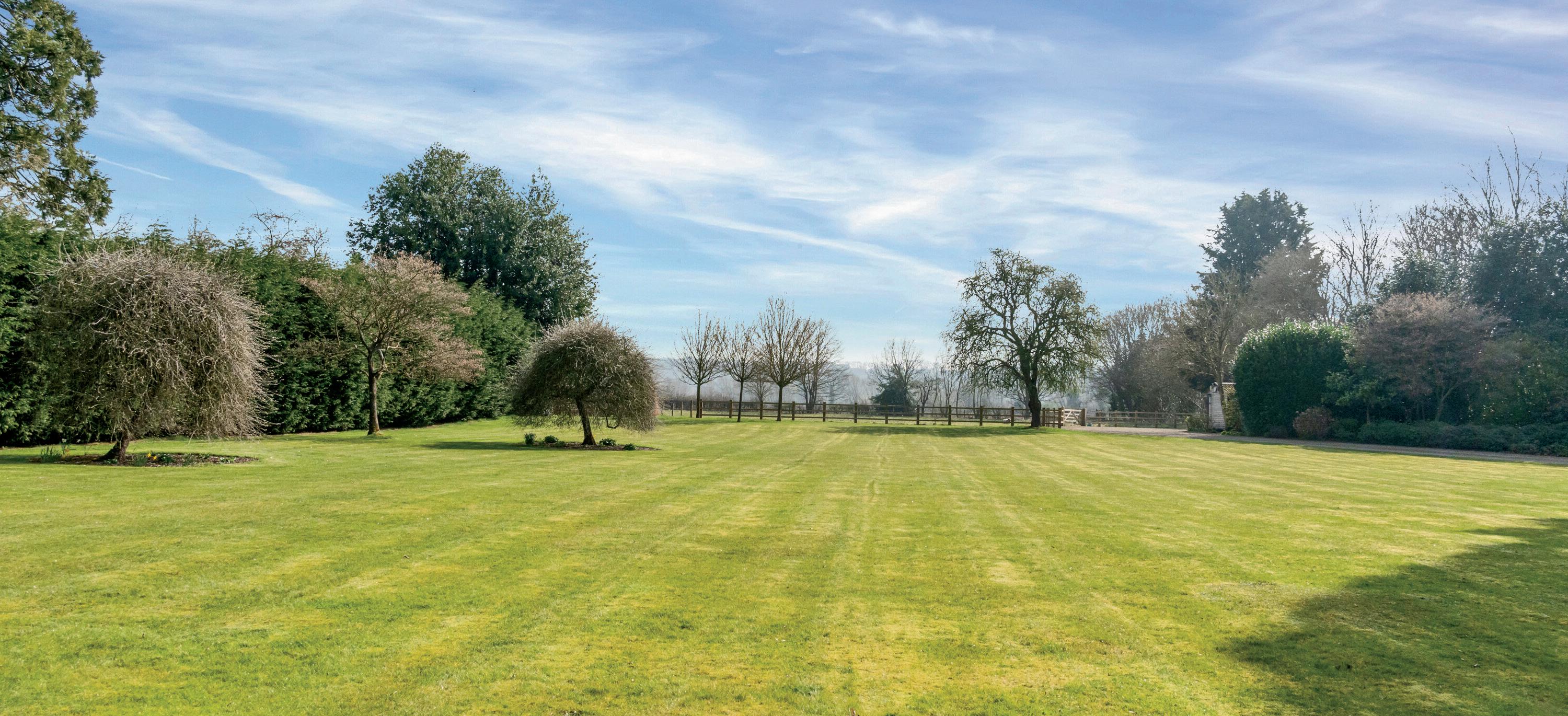


Bleasby is a thriving village set in unspoilt Trent Valley countryside between the regional centres of Nottingham and Newark on Trent, having extensive amenities close to hand in the historic Minster town of Southwell. The village has a useful range of amenities with a Post Office/general store, a highly rated Church of England Primary School, the award-winning Wagon and Horses Inn and an ‘active’ church community - the essential ingredients of a traditional village life.
The thriving Minster town of Southwell offers a wider range of amenities and professional services, a sports - leisure centre and Southwell schooling is of a renowned standard across the age ranges. The larger market town of Newark on Trent offers a more extensive range of retail amenities, professional services and leisure facilities and from Newark there is direct access to the A1 national road network and a fast direct rail link into London Kings Cross in a scheduled journey time of 80/85 minutes.
In a wider context the location offers convenient access to the regional centres of Nottingham, Leicester, Derby, Lincoln and the commercial centres of South Yorkshire.
Gas fired central heating, mains electricity, water and drainage. Separate heating system and heat exchange unit for the leisure wing and swimming pool.
The Old Vicarage, Gypsy Lane, Bleasby
Approximate Gross Internal Area
Main House = 612 sq.m/6588 sq.ft
Coach House = 118 sq.m/1270 sq.ft
Garage = 44 sq.m/474 sq.ft
Total = 774 sq.m/8332 sq.ft
Illustration for identification purposes only, measurements are approximate, not to scale.
JonHolmesPhotography © 2025


Agents
notes: All measurements are approximate and for general guidance only and whilst every attempt has been made to ensure accuracy, they must not be relied on. The fixtures, fittings and appliances referred to have not been tested and therefore no guarantee can be given that they are in working order. Internal photographs are reproduced for general information and it must not be inferred that any item shown is included with the property. For a free valuation, contact the numbers listed on the brochure. Printed 16.04.2025
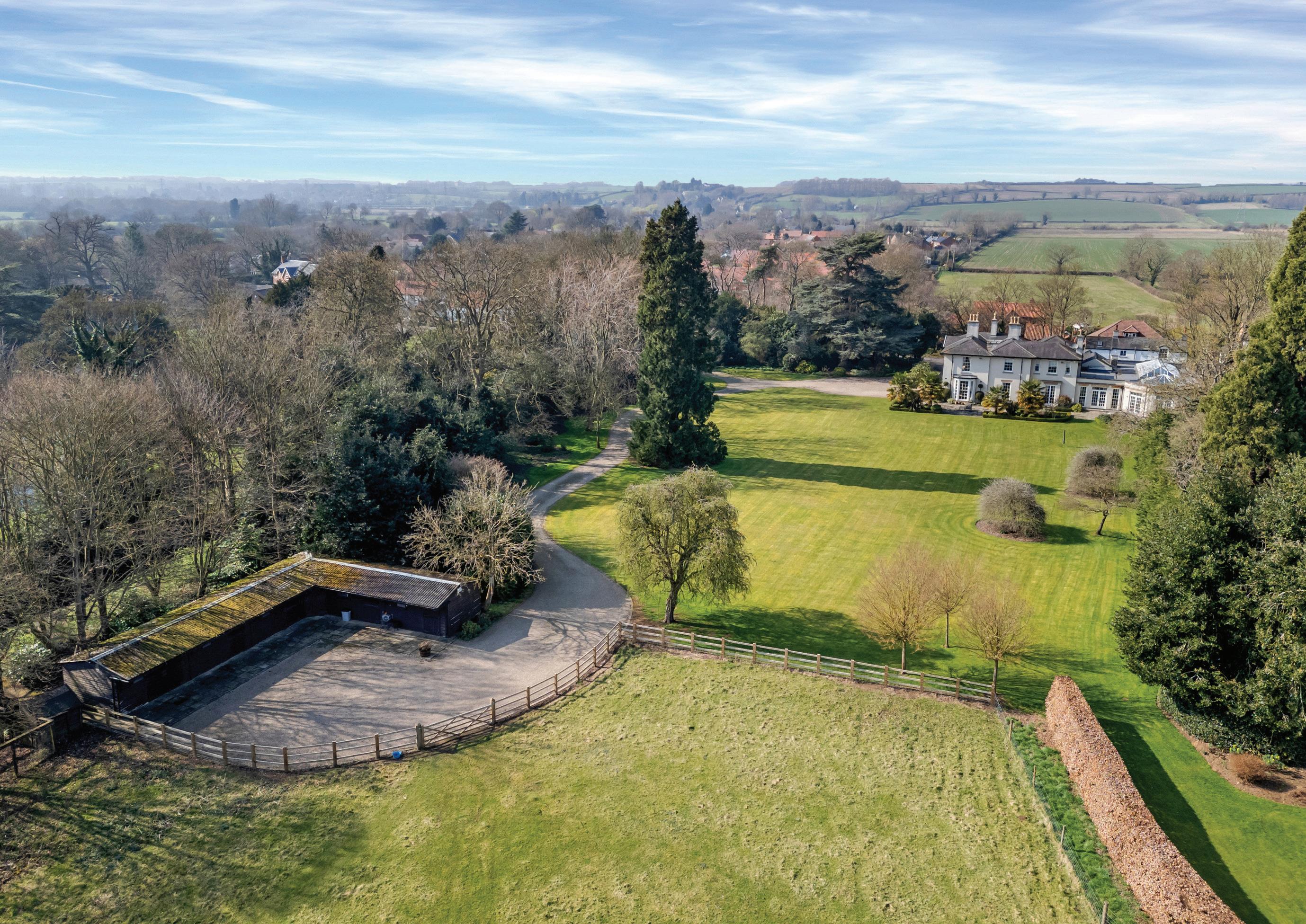
Fine & Country is a global network of estate agencies specialising in the marketing, sale and rental of luxury residential property. With offices in over 300 locations, spanning Europe, Australia, Africa and Asia, we combine widespread exposure of the international marketplace with the local expertise and knowledge of carefully selected independent property professionals.
Fine & Country appreciates the most exclusive properties require a more compelling, sophisticated and intelligent presentation – leading to a common, yet uniquely exercised and successful strategy emphasising the lifestyle qualities of the property.
This unique approach to luxury homes marketing delivers high quality, intelligent and creative concepts for property promotion combined with the latest technology and marketing techniques.
We understand moving home is one of the most important decisions you make; your home is both a financial and emotional investment. With Fine & Country you benefit from the local knowledge, experience, expertise and contacts of a well trained, educated and courteous team of professionals, working to make the sale or purchase of your property as stress free as possible.
The production of these particulars has generated a £10 donation to the Fine & Country Foundation, charity no. 1160989, striving to relieve homelessness.
Visit fineandcountry.com/uk/foundation



follow Fine & Country Nottingham on Fine & Country Nottingham
The Old Barn, Brook Lane, Stanton on the Wolds, Nottinghamshire, NG12 5SE 0115 982 2824 | nottingham@fineandcountry.com